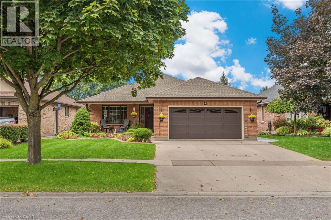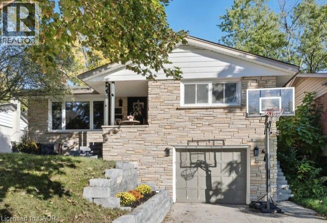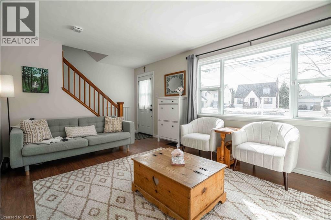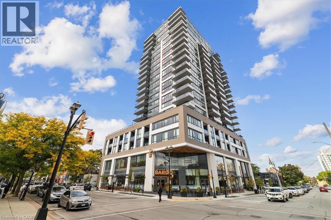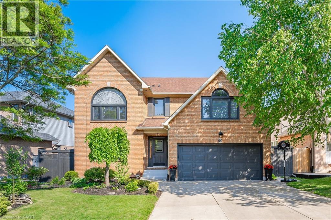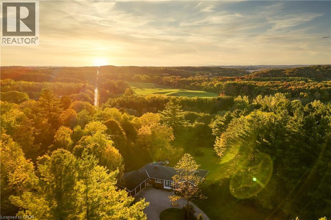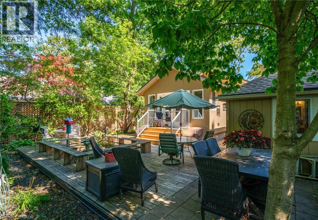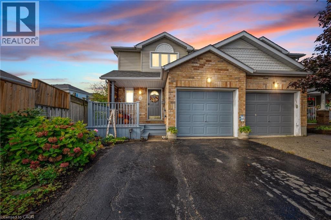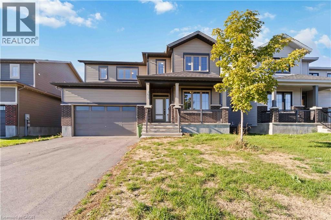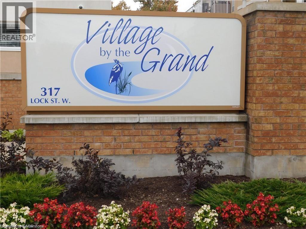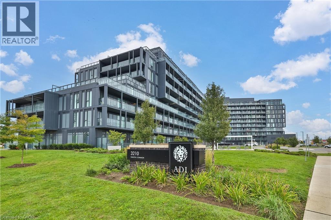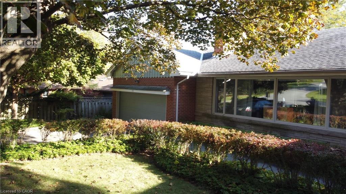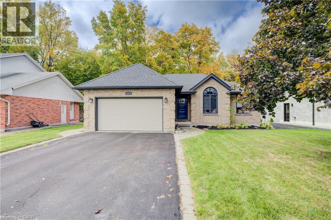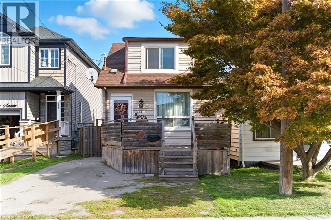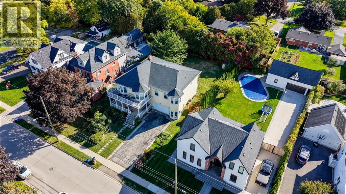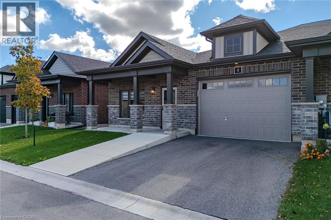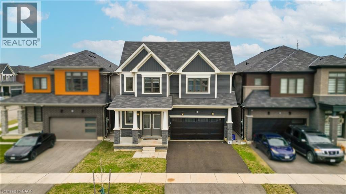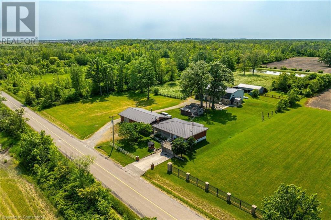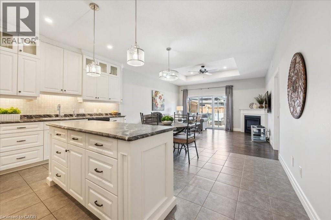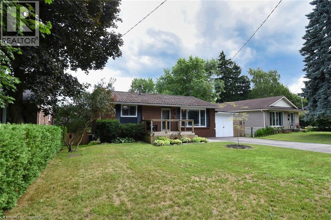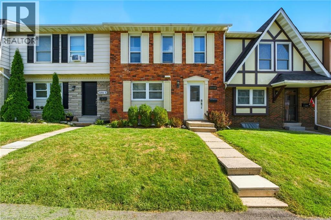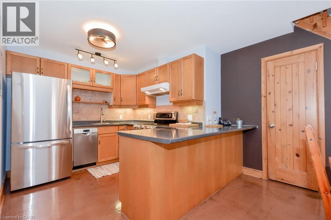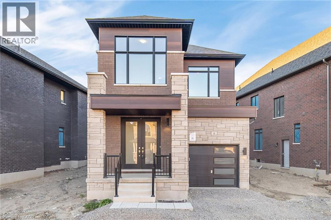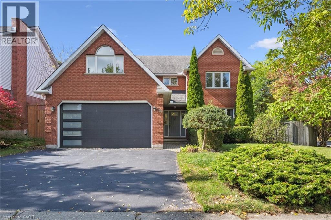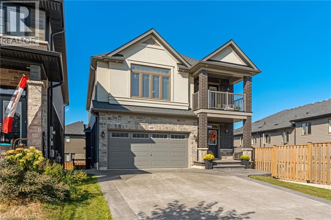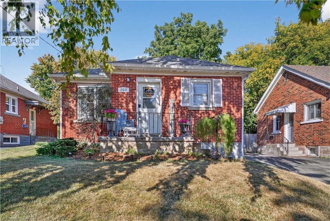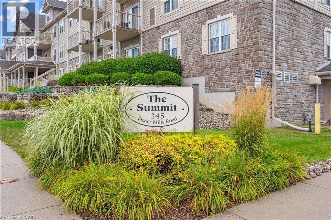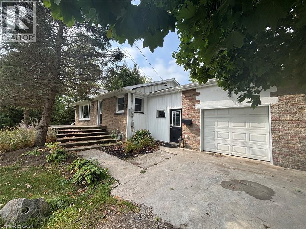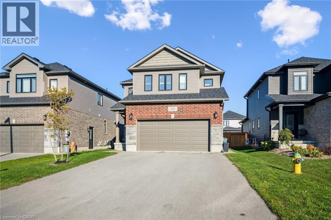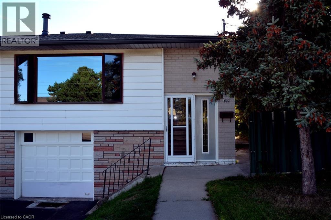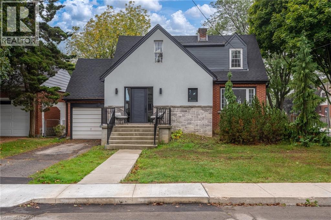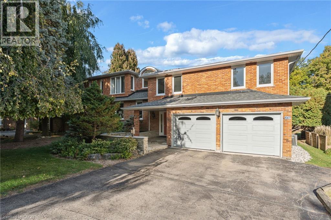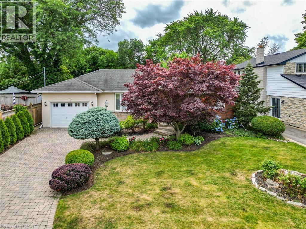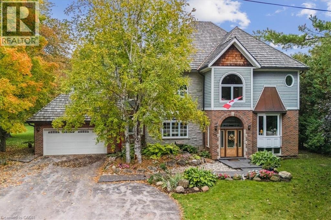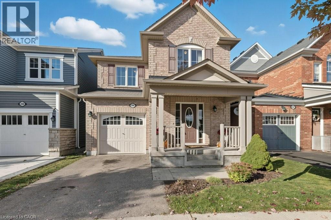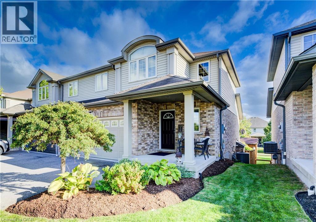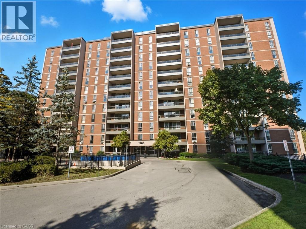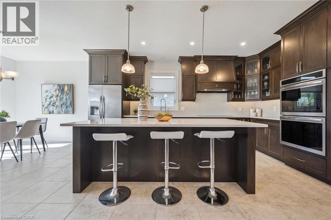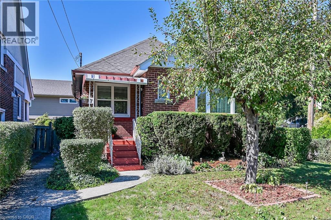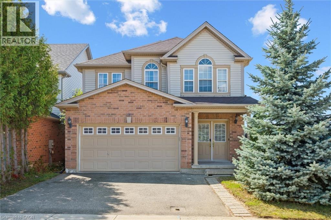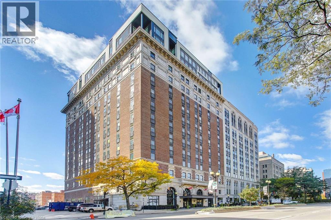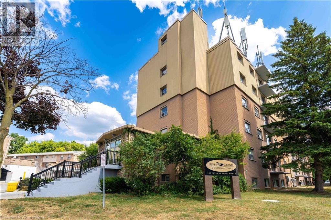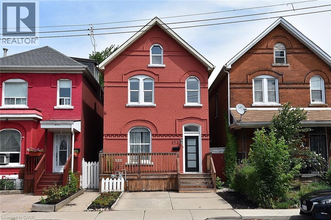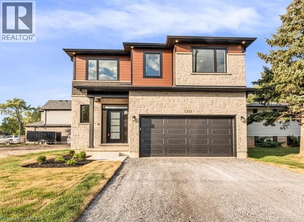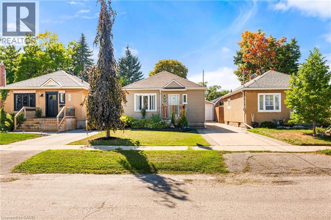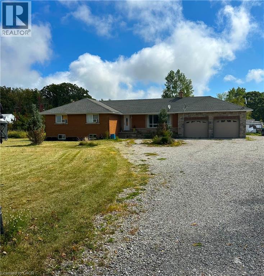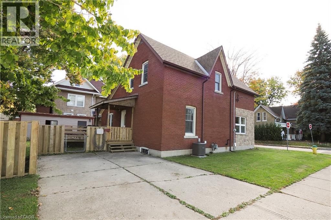8 Oakridge Boulevard
Fonthill, Ontario
Welcome to this beautifully maintained 2+1 bed, 3 bath brick bungalow in the heart of Fonthill. This home combines quality updates with thoughtful details inside and out. From your cozy front porch, step into a bright living/dining space perfect for family gatherings. And just beyond this you’ll find your recently renovated kitchen featuring granite countertops, pot filler, garburator, and stylish finishes – including a walkout to your covered deck, perfect for both everyday living and entertaining. Just down the hall you will find your guest and primary bedroom, and a custom full size dressing room for all the storage you could need. And your updated ensuite boasts a luxurious oversized walk-in shower and heated floors. Downstairs you’ll find an entertainer’s dream – a fully finished basement with complete kitchen, rec space, gas fireplace, and sliding door access to your fully fenced yard. Here you will also find your spacious laundry room and a 4-pce bathroom with heated floors. Enjoy outdoor living on the expansive 36' x 16' covered rear patio, complete with ceiling fan, pot lights, sun screen roller shades, and a 6-person hot tub. The beautifully landscaped yard includes a garden shed with electricity, an underground sprinkler and drip irrigation system, plus two natural gas BBQ hookups for both upper and lower decks. The oversized heated double garage provides ample space for vehicles, hobbies, or storage. The furnace and A/C are recently updated (2019), and a complete RO-RO water purification system ensures fresh, clean water throughout. The home also features an R-20 garage door with Liftmaster opener and upgraded eavestroughs with Leaf Guard system (2024). This property blends modern updates, practical upgrades, and exceptional outdoor living in a desirable Fonthill location. Don’t miss out! (id:8999)
40 Rennie Drive
Kitchener, Ontario
With over $150,000 in recent upgrades, this brick raised bungalow in Kitchener’s sought-after Stanley Park, offers 2,500 sq.ft. of finished living space. From the moment you arrive, the double-wide concrete driveway, stone retaining wall, and welcoming front steps set the tone for what’s inside. Step through the front door and you’re greeted by hardwood flooring that flows seamlessly from the living room into the kitchen and dining room. The kitchen is a chef’s dream with newer stainless steel appliances, granite countertops, and a gas stove, combining modern convenience with timeless style. The impressive 27' x 14' four-season sunroom steals the show — surrounded by windows that flood the space with natural light and featuring a wood-burning stove, it offers year-round views of the expansive backyard that backs directly onto Franklin Park. A backyard hot tub adds to this perfect retreat. The main floor features a spacious primary suite with walk-in closet and ensuite, along with two additional bedrooms and a full 4-piece bath. The fully finished lower level, with its own side entrance, expands your living options with two additional rooms, Receation room, 4 piece bath with sauna, and an additional soundproof room — ideal for music, media, or creative work. Stylish, welcoming, and ideally located, this home is more than just a place to live — it’s a lifestyle waiting for you. (id:8999)
2279 King Street E
Hamilton, Ontario
Unique Freehold Townhome with Recent Upgrades! No fees, no restrictions—make it your own. Recent updates include a new roof (2025), 100-amp breaker panel and a repoured front porch entrance (2025). Private rear parking for 2 cars, oversized lot, and a bright main floor with dining area, kitchen island, and spacious living room. Upstairs offers 3 bedrooms with original hardwood and an updated bath (2025). The backyard features a large deck with new steps, perfect for BBQs. Basement highlights soaring 10.5-ft ceilings with endless potential. Other key updates: smart smoke/CO/water sensor system (2019), AC (2018), most windows (2017), new stove & range hood (2024). All appliances included. Move-in ready! Ideal for families, professionals, or investors! Conveniently located near Redhill, transit, groceries, schools, and trails. (id:8999)
2007 James Street Unit# 1405
Burlington, Ontario
Welcome to The Gallery, the epitome of luxury condo living in the heart of downtown Burlington. This stunning 1-bed + den, 1-bath suite provides 649 sq ft of bright, thoughtfully designed space with floor-to-ceiling windows showcasing breathtaking, panoramic views of Lake Ontario. The sleek, modern kitchen features a gas stove, large island, quartz countertops, stainless steel appliances & a striking new backsplash, while wide-plank flooring, fresh paint, stylish new lighting & custom blinds elevate the space. The versatile den is ideal for a home office or creative studio. Step onto the oversized 160 sq ft covered balcony with a built-in gas line for BBQs & soak in spectacular south-facing lake views year-round. Residents enjoy unmatched resort-style amenities: indoor pool, state-of-the-art fitness & yoga studios, party & games rooms, rooftop terrace with BBQs & firepit, 24-hr concierge & luxurious guest suites—all with acclaimed Bardo Restaurant conveniently located on the main floor. Walk to Spencer Smith Park, the waterfront, shops, restaurants & cafés, with quick access to QEW, 403 & 407 for effortless commuting. (id:8999)
40 Springfield Boulevard
Ancaster, Ontario
Welcome home to this Beautifully Updated 3200 sqft 5 bed, 5 Bath home in excellent location of Ancaster Meadowlands, close to all amenities, Top rated schools, parks and easy highway access! Set on a pool sized 62ft x 142ft lot, this stunning home, this home has been updated throughout. Enter to welcoming main floor with Grand foyer, new flooring throughout, spacious principal rooms including living room, dinning room, Large Eat-in kitchen, main floor family room with wood burning fireplace, 2-piece bath, garage access & main floor laundry. The generous sized eat-in kitchen offers solid oak cabinets, stainless steel appliances, leathered stone countertops, pantry and desk space, also with patio doors leading out to the large, private yard! Upper floor boasts 4 very large bedrooms including 2 PRIMARY SUITES both with ensuite baths, walk in closets & great for office space! 3rd large bedroom also offers double closet & Ensuite Privileges to 5pce bath. Finished basement with office, Rec room with large Egress windows for loads of natural light, 5th bedroom (or gym) & updated 3-piece bath, plus plenty of extra storage. Could easily be set up as Nanny/in-law suite! Updates include flooring (2023), all 5 bathrooms renovated (2022/23), lighting, washer, dryer, paint, trim, and the list goes on! Ideally located walking distance to all amenities, public transit and TOP rated schools! You won't want to miss this one! (id:8999)
489 Wilmot Line
Waterloo, Ontario
For the first time, this hidden gem is being offered for sale! An extraordinary opportunity to own nearly 9.5 acres of rolling countryside on the line dividing Waterloo and Wilmot. Down a private treelined laneway, the property opens to a serene bungalow perched atop the land, capturing sweeping views of colourful trees, ravines, and open skies. A true private oasis where tranquility and natural beauty surround you. Once part of the historic Tamarack Ski Club, this property carries a sense of community legacy while offering endless potential. Whether you imagine horses grazing, vineyard rows, hobby farming, or simply preserving it as your retreat, the possibilities are as boundless as the views. The nearly 1,900 sq. ft. bungalow offers 3 bedrooms and 3.5 baths. Over the past decade, renowned Country Lane Builders and Homestead Woodworking have completed high-end updates to the home, enhancing both comfort and timeless style. Notable features include four fireplaces, built-in cabinetry, triple car garage, wrap-around terrace for sunsets and panoramic views. The sun-filled library could be converted back into a primary bedroom with walk-in closet and ensuite potential, ideal for future customization. The above grade lower-level features a recreational room, games area, kitchenette, four-season sunroom with fireplace, and private bedroom quarters. An elevator provides accessibility, while main-floor laundry and a separate mudroom off the garage, add practicality. Outdoors, the terrace extends your living space into nature, and the circular driveway offers convenience for guests. Overlooking Schneider’s Bush Trail Head, enjoy direct access to one of the region’s most beloved natural areas for hiking and cross-country skiing. This location delivers the best of both worlds: a rural retreat just minutes from Waterloo’s Boardwalk shopping. With its natural beauty, history, and unbeatable location, this once-in-a-lifetime offering must be seen to be appreciated. (id:8999)
267 Victoria Street
Niagara-On-The-Lake, Ontario
Location, location, location!! Just 1.5 blocks from Downtown!! The Bookseller’s Cottage is an historical NOTL icon, circa 1939. The location and value can’t be beat. Just a two-minute walk to downtown Queen Street takes you to cafes, restaurants, gelato bars and bakery shops, theatre, unique shops and everything NOTL has to offer. Despite the proximity to Downtown, this home is exceptionally quiet inside and no traffic can be heard inside. The main house, previously renovated, has also been substantially updated over the past 2 years with over $150k in improvements and repairs. [Please see photo #3 with the long list of features and upgrades]. Entering the home, you are greeted by a large open living room with a high-end, built-in elegant brick fireplace. This is one of two built-in, brick fireplaces in the house, each operated with remote controls. The living room also features two walls of near-floor-to-ceiling bookshelves. The primary bedroom is located discreetly off the living room through a sheer-curtained English-paned door, with a Jack-n-Jill ensuite. The bedroom is large and can be renovated back to 2 bedrooms if so desired. The kitchen has very substantial storage, newer appliances, a dining area open to a comfortable seating area also with its own brick, built-in fireplace, and welcomes you to the new four-season sunroom. The large double-door assembly and new windows provide an abundance of natural light with walk-out to rear garden. The sunroom also has a new 2-piece powder room behind a frosted pocket door. The back garden has a number of seating areas, flower gardens and locking, wood storage bins. The Garden Suite (second building) is the “pièce de résistance” – a separate new four-season dwelling complete with full shower, on- demand hot water, combined ductless heat-A/C unit, and living/sleeping area. A rare find and perfect for family, friends and guests. The home is priced to sell!!! Book your appointment today to see this one-of-a-kind gem. (id:8999)
73 Hackberry Street
Kitchener, Ontario
Welcome home to this exceptionally updated 3-bedroom, 3-bathroom semi-detached home in the highly sought-after Activa area. Located just minutes from the Sunrise Centre and offering quick Expressway access, the location is unbeatable. This home is truly AAA Show Ready! You'll love the fresh, modern decor with new paint, flooring, and light fixtures throughout (2025). The main level features a refreshed, modern kitchen complete with stainless steel appliances, under-cabinet lighting, island, and a spacious dinette. The perfect living room has sliders leading to your private, park-like, fully-fenced backyard with a deck, gazebo, and shed—your own outdoor oasis.Upstairs, find three generous bedrooms, including a huge primary suite that easily fits a king-size bed and features double closets. The main bathroom was luxuriously updated in 2024/2025 with a new quartz-top vanity and shower. A stylishly updated main floor powder room adds convenience. The lower level is fully finished, offering a fantastic huge rec room with an electric fireplace, a dedicated office area, a two-piece bathroom, and a separate utility/laundry space. Set on a deep, private 172-foot lot, this property also boasts excellent mechanical updates: furnace and A/C (2019),shingles (2018) and a new slider and primary bedroom window (early 2025).Don't miss out! Contact your agent to book your viewing today! (id:8999)
805 Gamble Drive
Russell, Ontario
Welcome to 805 Gamble Drive, a stunning 2-storey, 5 Bedrooms, 3 Bathrooms, detached family home in the highly desirable Russell Trails Tartan community. This modern, move-in-ready home (built in 2023) offers over 2,500 sq ft of finished living space on a premium 50-foot lot, featuring an open-concept design and tons of luxury upgrades perfect for a large family lifestyle. The main floor offers 10-foot ceilings, hardwood flooring, and large windows that fill the home with natural light. The open-concept main floor boasts a separate formal dining room with crown molding, a spacious great room with a gas fireplace, and a main-floor den, office or 5th bedroom with elegant French doors, ideal for a guest suite. The chef-inspired kitchen features quartz countertops, a large center island with breakfast bar, stainless-steel appliances, a modern designer herringbone backsplash, and extended cabinetry additional to abundant pantry storage. Perfect for entertaining family and friends! Upstairs offers four generous bedrooms, including a large luxurious primary suite with two walk-in closets and spa-style ensuite bathroom with separate shower, soaker tub and Jack and Jill double sinks. Additional bedrooms are spacious and bright, ideal for children, guests, or a home office setup. There is even more flexibility for a basement home gym, media room, or play area with wide windows throughout. Situated on a quiet, family-friendly street, the property faces the views of community pond, park, and walking paths, and just minutes from schools, shopping, restaurants, and the Russell Fairgrounds & Arena. The New York Central Fitness Trail which connects you to Embrun is ideal for a leisurely bike ride or a refreshing run. Some photos AI stagged (id:8999)
317 Lock Street W Unit# 215
Dunnville, Ontario
LARGEST MODEL - Corner Suite on the TOP FLOOR in the popular Village By the Grand Adult Lifestyle Building. 1352 sq.ft 2 Bed PLUS DEN unit with 100 sq.ft. Private, South Facing Balcony overlooking Lock Street ,one of only 6 units with COVERED parking spot. The Cambridge Plus model offers 2 French Door Walk-Outs to your Balcony (Liv. Rm & Primary BR), Primary Bedroom w/Double Closets & Lots of Windows, Huge Primary Bath w/Walk-In Shower w/Built-In Seat, 2nd Bedroom with Walk-In Closet & 2pc Ensuite Bath, Open Concept Liv/Din & Kitchen with Breakfast Bar, Plentiful Cupboards & Pocket Door to Laundry Room. Extras & Features Include, Custom Window Blinds Thru-Out, Pocket Doors, 6 Appliances, Covered Parking Space, Storage Locker all Set in this exclusive Building with Beautiful facilities for your use - Indoor Spa Pool, Exercise Room, Fireside Lounge, Games Room and 2 Craft Rooms, Huge Community Hall, On Site Superintendent , Outdoor Covered Patio, BBQ, Lots of Social Events too! Perfectly located next to the Haldimand War Memorial Hospital & Pharmacy, and just steps to the Grand River, Parks, Shops and Downtown. (id:8999)
3210 Dakota Common Unit# A313
Burlington, Ontario
Escape to your haven where quiet calm surrounds you and natural beauty becomes an extension of your home! You will love living in this Sun- filled and upgraded 1 Bedroom + Den suite at the Valera Condos. This Condo features an open concept floor plan, laminate flooring throughout,upgraded lighting & pot lights, flat-panel kitchen cabinetry, quartz countertops, SS Appliances including an over the range microwave & in-suite laundry. Enjoy serene views of the escarpment from your 116 Sq Ft balcony and enjoy resort inspired amenities in the same level. This suite designed with IntelliSpaceTM is the perfect place to call home in the sought-after Alton Village. Building amenities include Fitness Rm W/ Yoga Studio, Outdoor Pool & Lounge, Sauna & Steam Rooms, BBQ area, party & games room, 24 hour concierge and pet spa. Close to all amenities,easy hwy access, transit, and much more. This unit comes with 1 parking space, 1 locker. (id:8999)
132 Hillcrest Avenue
Flamborough, Ontario
Beautiful Home with Exceptional Potential in a Prime Dundas Neighbourhood Nestled in one of Dundas’s most desirable areas, this charming, character-filled home offers an unbeatable location—just minutes to golf courses, top-ranked schools, Webster’s and Tew’s Falls, conservation areas, scenic hiking/biking trails, and the shops and restaurants of downtown Dundas. Inside, you'll find 3 bedrooms, 2 bathrooms, and two impressive wall-to-wall stone fireplaces, creating a warm and inviting atmosphere. The expansive living room easily accommodates large gatherings—perfect for entertaining family and friends. Situated on a rare oversized, tiered lot, the property features a mid- century modern home with mature landscaping, established gardens, and a private inground pool—a true backyard retreat ideal for outdoor entertaining, relaxing, or family recreation. This property provides the opportunity of living in a quiet, tranquil and beautiful neighbourhood, with quick access to every amenity Dundas and the surrounding area has to offer. It delivers space, privacy and long-term value. Please allow 48 hours irrevocable. Contact LB's office for more information. (id:8999)
51 Spring Street
Norwich, Ontario
Welcome to this beautifully maintained 3+1 bedroom bungalow in the Village of Norwich. Nestled near the end of a quiet street, this home offers exceptional privacy with no rear neighbors and a peaceful setting surrounded by mature trees. The bright open-concept main floor provides an easy flow between living, dining, and kitchen areas, ideal for everyday family life and entertaining. The fully finished walkout basement adds valuable living space with room for relaxation, recreation, or guests. Pride of ownership is evident throughout, with many important updates completed for comfort and peace of mind. The roof and water softener were replaced in 2020, followed by a new furnace and air conditioner in 2021. The attic insulation was upgraded, and new eavestroughs, fascia, and soffit with leaf guards were installed. A new water heater was added in 2021, along with all new windows, patio doors, front entry door, and garage side door. Located close to schools, parks, and village amenities, this property offers the perfect blend of small-town charm and modern convenience. Whether you are raising a family or looking for a quiet place to retire, this lovely home is ready to welcome you. (id:8999)
175 Grace Avenue
Hamilton, Ontario
Welcome to this delightful 1.5-storey home where charm and modern comfort come together effortlessly.Perfect for first-time buyers, this beautifully maintained residence offers 3 inviting bedrooms and a stylishly updated bathroom. The interior showcases tasteful upgrades and a move-in-ready appeal that exudes warmth and sophistication. Step outside to discover a spacious backyard oasis featuring a newer deck and elegant gazebo - ideal for entertaining or enjoying peaceful evenings outdoors. With one dedicated parking space, ample street parking, and convenient highway access for commuters, this home truly balances comfort and practicality. Nestled in a quiet, family-friendly neighbourhood with a park just steps away, it's the perfect place to begin your next chapter. (id:8999)
7 Robinson Street S
Grimsby, Ontario
Exceptional investment opportunity in the heart of Grimsby! Offering over 4,000 sq. ft. of living space on an oversized lot, this versatile property is currently configured as a multi-unit residence, ideal for investors, multi-generational living, or future redevelopment potential. Perfectly situated between the Escarpment and Lake Ontario and just steps from downtown Grimsby’s shops, dining, and amenities. A rare chance to own a spacious property in one of Niagara’s most sought-after communities. Endless possibilities await! (id:8999)
8 Waterthrush Lane
Simcoe, Ontario
Welcome to the Admiral Model! This absolutely stunning bungalow townhome offers over 1,468 sq. ft. of beautifully finished living space , perfect for young families, executive professionals, or anyone looking to downsize from a two-story home. Step inside to an open-concept design that blends comfort and style with 9 ft ceilings, upgraded flooring, quartz counters, tile backsplash, a large island with breakfast bar for four, upgraded cabinets, pot lights, and stainless steel appliances. Enjoy main floor laundry, a primary bedroom with 3-pc ensuite, 1.5-car garage with basement access, a large deck, fenced yard, and concrete patio. Conveniently located near schools, bus routes, shopping, churches, and all amenities , just minutes to local vineyards, breweries, and Port Dover Beach! (id:8999)
22 Oaktree Drive
Caledonia, Ontario
Welcome to 22 Oaktree Crescent a stunning, limited-edition Iris model nestled in Caledonia's sought-after Avalon community. Offering an impressive 2,874 sq. ft. of beautifully finished living space, this home stands out with one of the largest and most functional layouts available in the area.Step inside to discover 9 ceilings, elegant hardwood flooring, modern double front doors, and tasteful upgrades throughout. The main floor features separate living, dining, and family rooms perfect for both everyday living and entertaining. The chef-inspired kitchen is a true showpiece, featuring high-end stainless steel appliances, a gas line, quartz countertops, soft-close cabinetry, an extended pantry, and a walk-in pantry for additional storage. The breakfast area opens to the backyard through an extended patio door, flooding the space with natural light. Upstairs, you'll find four oversized bedrooms, each with a walk-in closet. The luxurious primary suite offers a serene retreat with his and hers walk-in closets and a spa-like ensuite featuring a standing shower and premium finishes. Two additional bathrooms ensure comfort and convenience for the entire family.The basement, with 8 ceilings, includes a rough-in for a washroom, a separate side entrance, ideal for future rental potential or a multigenerational living setup. Additional highlights include a 200 AMP upgraded electrical panel, zebra blinds throughout, a four-car driveway, and a two-car garage. Located steps from schools, daycare, medical clinics, and everyday amenities, and within walking distance to the scenic Grand River and numerous trails, this home offers the perfect balance of luxury and lifestyle. Just minutes from Highway 403, Hamilton Airport, shopping, parks, and community centers 22 Oaktree Crescent is truly move-in ready and packed with over $50,000 in premium upgrades. Dont miss this incredible opportunity to call Avalon home! (id:8999)
617 Eighth Road E
Stoney Creek, Ontario
Experience country living at its finest here at 617 Eighth Rd conveniently located on east Stoney Creek Mountain - central to Smithville, Winona, Grimsby & QEW - with Escarpment Brow mins north. This versatile 10ac rural Estate lends itself to either multi-generational scenario, hobby farm venue, single family residence w/income generating component or Investor’s dream property. Incs “Better Than New” extensively renovated (2010-2015) brick bungalow situated near front of manicured lot introducing 1140sf of flawless living space ftrs oak kitchen sporting granite countertops & tile back-splash, living room boasting sliding door WO to 280sf concrete entertainment patio constructed on 217sf front garage segueing to adjacent 294sf rear garage. Design continues w/3 bedrooms, 5pc bath & rear sunroom. Solid oak staircase descends to 1309sf finished lower level offers family room, 3pc bath, utility/laundry room, cold room & storage room. Extras -newer windows, p/g furnace, AC, water purification, steel tile roof, cistern & septic. Impressive 1500sf brick/block garage is situated on south side of dwelling incs 2 separate bays, 3pc bath, 200 amp hydro, 10ft ceilings, 2 RU doors & steel tile roof. Continue past quaint multi-purpose block building to metal clad/brick skirted 62x42 building incorporates stunning, newly finished-2018, “Barndominium” ftrs gorgeous open concept interior highlighted w/milled hardwood flooring incs kitchen w/island, BI appliances, living room, 3pc bath, laundry station, primary bedroom + upper level loft incs 2 bedrooms, huge hallway & 3pc bath. Serviced w/cistern, separate septic, p/g furnace & AC. Remainder of building is comprised of 480sf east bay incs aggregate flooring, 12.6ft ceilings & 10x12 RU door -continues to 2604sf west bay ftrs concrete floor, 12.5ft ceilings & 2-10x12 RU doors + open-style 1544sf livestock barn. Mature orchard, 6ac workable land, 2ac wood-lot & healthy pond add to the natural setting's magical charm.. TOTAL PACKAGE! (id:8999)
28 Bur Oak Drive
Elmira, Ontario
Welcome to 28 Bur Oak Drive - Bungalow townhouse with no condo fees! This lovely move-in ready townhouse offers a main floor primary bedroom, 2 car parking and is located close to shopping and amenities in Elmira. With 2,440 sq ft of total finished living space, this townhouse has 2+1 bedrooms and 3 bathrooms. Enter through the front foyer, past the front bedroom/den and the adjacent 4 piece bathroom and into the open concept kitchen and living room . The white kitchen has ample cupboard space, a large island and dinette, a great spot for your morning cup of coffee! The living room features a tray ceiling, hardwood floors and a gas fireplace. The primary bedroom has a tray ceiling, a walk-in closet and a 4 piece ensuite with shower and double sinks, no need to share your space! Also found on the main floor is the laundry room and access to the garage. Downstairs you will find an extra large rec room, an additional bedroom and a 3 piece bathroom. Have pets? This home has a pet washing station under the stairs! The backyard is a summer oasis! The fully fenced landscaped yard has a deck with pergola with built-in bench. This home is in a great location with easy access to shopping, HWY 85, and walking trails along the Lions Ring Trail. (id:8999)
144 Victoria Street
Simcoe, Ontario
In search of your own backyard oasis? Well you've found it! This stunning brick bungalow boasts a kitchen walkout to an elevated deck, and a basement walkout to a breathtaking in-ground pool and entertainment patio/gazebo ideal for this scorcher of a summer! From your living room look across to the beauty of the Norfolk Golf and Country Club, with an open concept to the updated kitchen, that looks out to the multi tiered deck and backyard. New updates and renovations providing tons of living space for the growing family or those who love to be the lynchpin of family and friends' get-togethers. Create the ideal den for family nights in the oversized rec room downstairs. Extremely convenient location to any amenities you could need downtown. Storage shed providing extra room for your lawnmower, motorcycle or any thing you need! The pool heater, liner, pump and surrounding concrete all updated in 2017. A quick walk to a wonderful walking trail in Simcoe. This home is the next step, or a very magnificent beginning to your real estate journey! (id:8999)
2254 Upper Middle Road Unit# 3
Burlington, Ontario
Welcome to this beautifully updated 3-bedroom townhome, perfectly situated in a sought-after, family-friendly complex. From the moment you step inside, you'll be impressed by the modern finishes and thoughtful upgrades throughout. The heart of the home is the stunning white kitchen, featuring sleek quartz countertops, a stylish backsplash and stainless-steel appliances – perfect for cooking, entertaining or simply enjoying your morning coffee. With spacious living areas, updated flooring and contemporary touches throughout, this home is truly move-in ready. Whether you're a growing family or a first-time buyer, you'll appreciate the comfort, style and convenience this home offers. You're just minutes from shopping, restaurants, highway access, schools, parks and all the amenities you need. Don’t miss your chance to own this turnkey townhome in a welcoming community. Book your private showing today! Don’t be TOO LATE*! *REG TM. RSA. (id:8999)
3 Father David Bauer Drive Unit# 201
Waterloo, Ontario
Loft living in Uptown Waterloo in the beautiful Heritage Building at Seagram Lofts. Walk score of 98 and Transit score of 60. Walk to all the trendy restaurants and cafes, Waterloo Park, Waterloo Rec Centre and LRT. The Seagram's Lofts are unique layouts and are designed almost like a little house with the bedroom on the second level. Walk through the front door into a show stopper living room with an exposed brick wall, polished concrete floors and fir wood beams. The kitchen has stainless steel appliances, plenty of cupboard space and is open to the dining area. Also found on the main floor is a 2 piece bathroom with a stackable washer and dryer. Head upstairs to the loft, this large space has enough room for not only the bedroom but a home office and an additional 4 piece bathroom. This condo comes with something not offered in many condo buildings in KW - a single car garage! This building has all kinds of amenities including a roof top patio, pool table room, bike room and an exercise room. The perfect option for a couple or working professionals. (id:8999)
6 Raja Street
Brampton, Ontario
Brand new 4-bedroom, 3.5-bath detached home built by OPUS Homes in the sought-after Castle Mile community. Approx. 2,560 sq. ft. with a traditional elevation featuring a stone and brick exterior. 9 ft ceilings on main & upper levels, 8 ft front entry door, smooth ceiling throughout the main floor hardwood on main, oak staircase with iron pickets, and triple-glazed ENERGY STAR® windows. quartz/granite countertops, undermount s/s sink, pull-out faucet. Open concept layout with large island, breakfast area & family room with 50” linear fireplace. smooth ceiling throughout the main floor Primary retreat includes raised smooth ceiling, frameless glass shower with niche, standalone tub & double sinks. rough-in for EV charger & central vacuum. Fresh air exchanger, A/C, humidifier, kitchen water filtration system, upgraded light fixtures with energy star light bulbs throughout, 200 AMP service, cold cellar & basement 3-pc rough-in with oversized window. Full 7-year Tarion warranty. Excellent location near Hwy 427/407, schools, shopping, transit & amenities. (id:8999)
375 Mitchell Road S Unit# 41
Listowel, Ontario
**OPEN HOUSE SAT. OCT. 18 from 2-4pm** Lovely life lease bungalow in Listowel, perfect for your retirement! With 1,333 sq ft of living space, this home has 2 bedrooms, 2 bathrooms and is move-in ready. Walk through the front foyer, past the 2 piece powder room into the open concept space. The white kitchen has ample counter space and large island, a great spot for your morning cup of coffee! The living room leads into an additional room, perfect for a home office or craft room. There are 2 bedrooms including a primary bedroom with 3 piece ensuite with a walk-in shower. The in-floor heating throughout the house is an added perk, no more cold toes! The backyard has a private patio with a gas BBQ. This home has a great location with easy access to downtown, Steve Kerr Memorial Recreation Complex and much more! (id:8999)
599 Beechwood Drive
Waterloo, Ontario
OFFER ANYTIME. All brick 4+1 beds and 5 baths single detached home located in Waterloo's desirable Beechwood neighbourhood. The main floor features a spacious living room and a formal dining room both with large windows. The kitchen features granite countertops and porcelain tiles. The Sunken great room has high ceilings and there is a door that opens to a large patio in the fully fenced backyard. The main floor also features a 2pc powder room and a laundry room. On the 2nd floor you'll find 4 generously sized bedrooms, one 3pc master bedroom en-suite, a 4pc main bathroom, and another 2pc en-suite washroom. The fully finished basement offers a 5th bedroom, a huge rec room, and a 5th bathroom plus plenty of storage space. Recent Updates: Newly installed hardwood staircase (2025), new paint throughout (2025), basement newly finished (2025), two upper floor bathrooms newly updated (2025). New master bedroom curtains (2025), Hot Water Heater Owned (2018). Added Extra Insulation in 2018. Newer Garage Door (2022). Newer Sump Pump (2023). Newer Washer and Dryer (2023). Fridge (2024). Furnace and AC (2024). Great location close to many amenities, within walking distance to schools, bus routes, shopping centers. A short drive to the Boardwalk, and both Waterloo and Laurier University. (id:8999)
4087 Healing Street
Beamsville, Ontario
Welcome to this stunning detached family home in the heart of Beamsville ! This beautifully designed home is an entertainers dream with a well designed open concept and stunning kitchen with additional cabinets and upgraded appliances. All 4 bedrooms are large with ample room for furniture. The primary bedroom is a retreat in itself with a stunning full bath and a roomy walk-in closet. The basement features a complete walkout to the yard and currently awaiting your creative touch. This home is on a pie shaped lot with a fully fenced backyard, perfect for kids, pets, or hosting summer gatherings. Custom stamped concreate back patio and walkways. Located within walking distance to great schools, Bruce Trail, and a nearby dog park. Enjoy the convenience of being just minutes from shopping, restaurants, local highways for commuting and local wineries. (id:8999)
202 Bedford Road
Kitchener, Ontario
Welcome to 202 Bedford Rd, Kitchener – a home that’s as charming as it is versatile! This 2+2 bedroom, 2 bathroom home is cute as a button, with an updated fresh white kitchen that makes cooking feel bright and cheerful. On the main floor, you’ll find two cozy bedrooms and a large living room at the back of the home, perfect for movie nights or gathering with friends. From here, step right out to the patio and enjoy a spacious fenced backyard – whether it’s a BBQ, a cozy fire, or just relaxing with family, this yard has room for it all. There’s even a shed with loads of storage for your tools and toys. Head downstairs and you’ll discover a separate entrance, making this level ideal for an in-law suite, or a spot for older kids to have their own hangout. With two more bedrooms and lots of room to add a kitchen, the possibilities are endless! Both the upstairs space and the downstairs space have 2 entrances which make it very easy for a multi generational family to enjoy their own space here. The location is a dream – you’re within walking distance to Rockway Golf Course, the Kitchener Market, and the LRT, plus just a quick drive to the expressway for easy commuting. And here’s the bonus: this home comes with a solar contract until 2038, paying out 31 cents per kilowatt hour. That’s about $1,200–$1,500 a year back in your pocket – a great way to offset your monthly bills! (id:8999)
345 Fisher Mills Road Unit# 305
Cambridge, Ontario
Welcome to this well maintained 2-bedroom, 1.5 bathroom condo nestled in a quiet area of Hespeler. Featuring a bright open-concept layout, this unit offers a modern kitchen with included appliances and a convenient island that flows into a bright and inviting living room with vaulted ceiling. Enjoy year-round comfort with a new furnace and A/C, and unwind on your private balcony with a scenic view. The generous primary bedroom includes a large closet, while the second bedroom—currently used as a home office—offers flexibility to suit your lifestyle. Both bathrooms have been stylishly updated, and modern ceiling fans have been added to both bedrooms. Additional features include in-suite laundry with washer and dryer, and a good-sized storage locker for extra convenience. The well-managed building offers excellent amenities, including a fitness centre, party room, and BBQ area. Reasonable condo fees include water. Large 15' x 24' storage locker perfect for storing seasonal decorations, luggage, hobbies etc. Located with easy access to highways and just a short commute to Kitchener and Guelph, this home is perfect for professionals, downsizers, or first-time buyers. Don’t miss your chance to own this wonderful unit in a sought-after Hespeler community! (id:8999)
104 Diltz Road
Dunnville, Ontario
Country living close to town and all amenities! This 3+1, 2.5 bath bungalow on sought after 173 x 300 private mature treed lot. Great curb appeal with brick & vinyl sided exterior with attached garage, ample parking, deck, large patio and private mature treed backyard. Breezeway foyer to open interior layout: kitchen with breakfast bar, stainless steel appliances, spacious living/dining room with electric fireplace, 3 beds, 4 pc main bath & 2 pc guest, basement with family room, bedroom, 3 pc bath, laundry & storage. Enjoy the private yard, deck, new patio (2025), hot tub (as-is) and large lawn area, edged with mature trees. Shed with power. Updates include Septic 2022, windows, weeping tile and waterproofing, large patio, some siding, main bathroom, interior painting throughout, interior doors & trim, laminate flooring & carpeting in bedrooms (original hardwood underneath). RSA (id:8999)
44 Halls Drive
Elora, Ontario
Welcome to 44 Halls Drive, Elora This stunning 2022 Wrighthaven home is the perfect blend of modern design, high efficiency, and comfort, crafted for those who want a beautiful home that works smarter. With 5 spacious bedrooms, 4 bathrooms, and over $70,000 in upgrades, every detail has been thoughtfully curated for elevated living. Step inside and you’ll immediately notice the light-filled spaces, enhanced by California shutters throughout. The open-concept layout is designed for both everyday living and effortless entertaining. The chef’s kitchen flows seamlessly into the dining and living areas, creating the heart of the home. Everyday convenience is built right in with a main floor laundry and mudroom directly off the garage keeping life organized and functional. Upstairs, generous bedrooms including a serene primary retreat with a walk-in closet and private ensuite provide plenty of room for the whole family. The fully finished lower level extends your living space, offering flexibility for a home office, gym, or guest suite. Outside, enjoy a fully fenced backyard complete with a brand-new concrete patio perfect for summer barbecues and quiet evenings under the stars. A double car garage and parking for six makes hosting friends and family a breeze. And the best part, this is a Net Zero home designed to dramatically reduce your carbon footprint while keeping energy costs low. Smart, stylish, and sustainable. Plus, it’s still covered under the Tarion warranty, giving buyers true peace of mind.Located in the charming community of Elora, you’re just minutes from the Grand River, scenic trails, and the vibrant downtown filled with shops, cafés, and local charm. (id:8999)
564 Appleby Line
Burlington, Ontario
Semi-detached 3 bed/2 bath home near Appleby & Hwy 403. Original hardwood floors. Well maintained, but ready for renovation to update and modernize. Close to schools, shopping, Hwy 403 access and Appleby GO Station. Potential for lower level in-law suite. Furnace new in January 2025. (id:8999)
68 Mountain Park Avenue
Hamilton, Ontario
Stunning Renovated Home on the Mountain Brow Welcome to 68 Mountain Park Ave, where timeless 1940s charm meets a complete modern renovation and addition finished in 2023. Situated on a 50 by 100 foot lot in one of Hamilton’s most sought-after locations, this three-bedroom, two-plus bathroom home offers bright open spaces and stylish finishes throughout. The main level features engineered hardwood, a versatile front entry, and a chef’s kitchen with quartz countertops, custom cabinetry, stainless steel appliances and a large island. Perfect for entertaining, the kitchen opens to a spacious covered patio for seamless indoor-outdoor living. Upstairs, the primary suite includes a walk-in closet and spa-like ensuite with soaker tub and walk-in shower, while two additional bedrooms and a second full bath complete the level. A new deck, detached garage, two-car driveway, energy-efficient upgrades and smart home features add convenience, while the unfinished basement offers excellent potential. Move-in ready with exceptional curb appeal, this home delivers comfort, style and location on the Mountain Brow. (id:8999)
887 Montgomery Drive
Ancaster, Ontario
Panoramic views on a near half acre lot in Ancaster Heights. If you’re someone who loves entertaining and having a home that is the ultimate backdrop for unforgettable memories, you’re going to love 887 Montgomery. This home sits perched high over the Dundas Valley & Tiffany Falls conservation with year-round views & privacy. Situated in Ancaster Heights, you can belong to an exclusive community of multi-million dollar estates whose pride of ownership is evident. This 4+1 bedroom, 4,200 sq ft home features a heated inground pool, oversized yard and large 10 car driveway. The enormous primary suite sits on the south wing of the home, offering total freedom to redesign. The two-storey sunroom boasts floor-to-ceiling windows, framing treetop views. Upstairs, four bedrooms are anchored by an oversized primary suite with a gas fireplace, his and hers walk-in closets, and an oversized ensuite. Outside, the private backyard features an in-ground heated pool, two sheds with electricity, mature greenery, and unparalleled views backing onto the edge of the escarpment and Tiffany Falls Conservation Area. Walking distance of the Bruce Trail, shops, cafés, and Ancaster Village restaurants, and minutes by car to Hwy 403/LINC, Ancaster Shopping Centre, Lions Outdoor Pool, and the Ancaster Tennis Club. A rare blend of privacy, convenience, and natural beauty-crafted for everyday living and unforgettable entertaining. (id:8999)
95 Mountain Avenue N
Stoney Creek, Ontario
STYLISH BUNGALOW w/PRIVATE BACKYARD OASIS … Tucked away on 95 Mountain Ave N in lower Stoney Creek close to all amenities, including bus routes, shopping & great dining spots, this UPGRADED and move-in ready family home delivers traditional main floor living in one of Stoney Creek’s most sought-after neighbourhoods. From the moment you arrive, you’ll notice pride of ownership, attention to detail and inviting charm that flows throughout this home. Step inside to find ceramic tile floors, potlights and a spacious living room (hardwood under carpet). The FULLY UPDATED KITCHEN is a showstopper - GRANITE breakfast bar island with double sinks, stainless steel gas stove & appliances, a stunning 3-sided window, granite counters & tiled backsplash, PLUS a handy pantry/servery area. It seamlessly flows into a bright SUNROOM addition with sliding doors to your BACKYARD RETREAT. The yard is truly a staycation dream, complete with an XL interlock patio, lush landscaping PLUS a sparkling INGROUND SALT-WATER POOL in a fully fenced & private setting. The OVERSIZED GARAGE includes great storage and a convenient man door to the yard. Enjoy 2 spacious bedrooms, a LUXURIOUS main bathroom with an oversized glass shower, separate jetted tub, and granite counters PLUS main floor laundry for everyday ease. The lower level expands your living space with a cozy recreation room featuring a gas fireplace & bar area, small bedroom, hobby room (potential bedroom), and additional bath. Upgrades include A/C & high-efficiency furnace (2019), stylish finishes, and 2 bright skylights. This home is the perfect blend of style, function, and lifestyle, just a short walk to downtown Stoney Creek, all amenities, parks, schools, the escarpment, and quick highway access. CLICK ON MULTIMEDIA for video tour, drone photos, floor plans & more. (id:8999)
976 Garden Lane
Hamilton, Ontario
Come to a Muskoka setting property to view this custom re-built beautiful home with an open in concept main floor living area with wood cabinet chefs kitchen perfect for entertaining . Sit in the brightly windowed family room with views to a spacious treed back yard and over looking pond with water spout & falls. This home is carpet free with Brazilian hardwood flooring & with copper staircase. The house features black granite walk ways & a cedar shake & copper roof eaves through. Enjoy your summers on a 20x25 cedar deck adjacent to your massive back fire pit & bunky. The lower level is completely finished with an inside walk up to the garage featuring a potential in law suite. Country living at its best but a close commute to schools, shopping, places of worship, parks, Hwys & most other amenities. Viewing is essential to appreciate this beautiful family home. (id:8999)
286 Apple Hill Crescent
Kitchener, Ontario
Prepare to fall in love with this beautiful 4 bed, 3 bath family home! Perfectly located on a quiet crescent in a highly desirable area, this detached two-storey has everything you’ve been searching for! The main floor features a welcoming open-concept layout, with a spacious front foyer, formal dining room, large living room, and bright kitchen with granite countertops. You’ll love the breakfast area with patio door walkout to the large deck and fully fenced yard. Upstairs, you’ll find 4 spacious bedrooms, including the large primary bedroom with private ensuite and walk-in closet. There is also a hallway 4pc bathroom and a great upper level laundry. The basement is finished with an epic family room, storage, and a spot reserved for a future 3pc bathroom. Don’t forget about the great yard with no rear neighbours, and the attached garage with inside entry. Tucked away in the perfect family neighbourhood, this home is close to schools, parks, shopping, and the brand new Cowan Recreation Centre, for soccer, cricket, volleyball, aquatics, and more! Call your realtor for a private showing today before it’s gone! (id:8999)
131 Ravenswood Road
Woolwich, Ontario
Welcome to 131 Ravenswood Road, a meticulously maintained 3-bedroom, 2.5-bath walkout home that exudes pride of ownership. Situated in the highly desirable Breslau neighborhood, this property backs onto a peaceful walking path and features a double car garage, a fully fenced yard with a gate and shed, and both front and rear covered porches for year-round enjoyment. Inside, you'll find granite countertops throughout, California shutters on every window, and carpet-free flooring on the main and upper levels. The home also includes an irrigation system to keep the landscaping lush and vibrant. Conveniently located close to schools, parks, major highways, and essential amenities, this rare gem offers comfort, style, and unbeatable location—all in one package. (id:8999)
1968 Main Street W Unit# 1103
Hamilton, Ontario
Step into this beautifully maintained and recently updated 3-bedroom, 1.5-bathroom apartment. This desirable unit is bathed in natural light and offers multiple, spectacular views, ranging from the scenic escarpment to lush greenery. Discover a fresh, modern space featuring brand new neutral paint and new flooring (carpet and luxury vinyl installed in 2025) throughout. The kitchen boasts charming maple cabinetry and a convenient pantry closet. The open-concept balcony is a nature-lover's dream, overlooking the Conservation space with serene North-West views-perfect for watching the birds fly by and enjoying the changing seasons. With large windows in every room, ample in-unit storage, and a custom utility closet, this home is as practical as it is beautiful. Well maintained condo includes an INDOOR POOL, GYM, Craft room and fee's include HEAT and WATER consumption! This coveted West Hamilton location is just minutes from Ancaster, Dundas, McMaster University as well several shopping and dining options . An idea fit for first-time buyers, retirees, investors, or anyone seeking turn-key living! (id:8999)
530 Krotz Street E
Listowel, Ontario
**OPEN HOUSE SAT. OCT. 18 from 11am-1pm & SUN. OCT. 19 from 2-4pm** Executive bungalow located in the lovely town of Listowel. With over 1,900 sq ft of living space, this modern home has 3 bedrooms and 4 bathrooms - and is move in ready! Adjacent to the front foyer, double French doors lead into the bright front bedroom with big windows, perfect for a home office space or den. Walk past the 2 piece powder room into the open concept great room area. The large modern kitchen has stainless steel appliances and a large island, perfect for hosting guests while you cook. The dinette area has sliding glass doors and large windows looking out in the backyard. The great room has a coffered ceiling with pot lights and hardwood flooring. The spacious primary bedroom has a walk-in closet and a 5 piece bathroom with double sinks, a glass shower door and a freestanding tub. The additional bedroom found on this floor has its own 3 piece ensuite bathroom with walk-in shower. This floor even has a laundry room, no more dragging your clothes downstairs! The basement with extra large windows, is currently being used as an at home spa but the seller is agreeable to return the space to an unfinished basement area, ready to be renovated into a rec room, additional bedrooms or office space. The back covered porch is a perfect spot to watch a rain storm or enjoy the summer shade. The backyard backs out onto a pond, with a fence separating the backyard from the green space behind. Here's your opportunity to live on one of the nicest areas in Listowel, close to shopping, Kinsmen Trail and more! (id:8999)
27 Paradise Road N
Hamilton, Ontario
Welcome to this fabulous corner lot in the heart of Westdale North with the same owners for 53 years! Just steps away from Westdale Village, McMaster University and Princess Point! Step inside this charming all-brick home with large family room above garage, which could be converted into a Master Bedroom. Formal living room, dining room and 2 bedrooms on main floor all with original hardwood underneath carpets. Basement is fully finished with lots of storage and second bathroom, and it has the potential to be converted to an in-law set-up with separate entrance. Main floor bathroom and windows have been updated, furnace 2021 and A//C 2023. Walk outside to the large patio, perennial gardens and fully fenced yard! Find convenience with paved driveway, large garage with remotes, keypad and inside entry! Don't miss out!! (id:8999)
733 Karlsfeld Road
Waterloo, Ontario
OFFER ANYTIME. Beautifully Updated, Stunning detached home offering over 3,300 sq ft of luxurious living space in one of Waterloo’s most desirable neighborhoods. Featuring 4+2 bedrooms, 4 bathrooms, 2 Laundry Sets, & a fully finished walkout basement with a separate side entrance, great opportunity for some rental income as a mortgage helper. Main Floor Highlights: Gorgeous modern 2’x4’ porcelain tile flooring (2025) from the foyer through the kitchen & breakfast area. Elegant luxury vinyl flooring (2023) in the living room, formal dining room/home office & great room. Modern kitchen with quartz countertops, matching porcelain backsplash (2025), resurfaced cabinets & new hardware (2025), plus a large center island. Pot lights throughout the main floor (2023) for a bright, contemporary feel. Updated powder room with quartz vanity, new lighting & toilet (2025). Main floor laundry room with upgraded tiles (2022). 2nd Floor offers 4 spacious bedrooms & 2 full bathrooms. Primary suite with 2 closets (including walk-in), 4-pc en-suite, new tiles & toilet (2025), and a designer accent wall. Updated main bath with quartz vanity & floor tiles (2022). Durable & modern laminate flooring throughout (2021). Finished Walkout Basement features Separate side entrance – ideal for rental income or in-law suite. 2 additional bedrooms, 1 full bathroom (remodelled in 2024), 2nd laundry room. Spacious recreation room with vinyl flooring (2023). Additional Recent Updates Include: Dishwasher (2025). New staircases on both levels (2025). Multiple new lighting fixtures (2025). Fresh paint throughout including doors & trim (2025). Water heater owned (2023). Park/playground is right across the street, within walking distance to bus routes, school & shopping. A short drive to both Universities, Boardwalk, & Costco. This move-in ready home is a perfect blend of style, space, & functionality — ideal for growing families, investors, or anyone looking for comfort & convenience in Waterloo. (id:8999)
112 King Street E Unit# Ph6
Hamilton, Ontario
Welcome to a rare opportunity to live in one of the city’s most iconic addresses. This spectacular penthouse level loft redefines elevated living with 18-foot ceilings, soaring two-storey windows and an open concept layout filled with natural light. Motorized blinds and striking architectural lines create a bold yet elegant feel. The chef’s kitchen is a true showpiece, featuring quartz waterfall countertops, matching backsplash, large-format floor tiles and premium stainless steel appliances including fridge, stove, dishwasher, and hood vent. A separate den off the kitchen provides the perfect space for a home office or creative nook. The private primary suite offers its own balcony, a generous walk-in closet, and a spa-like ensuite with a soaker tub and separate glass shower. Upstairs, the lofted second bedroom includes another walk-in closet, full ensuite and an overlook railing that enhances the airy, open vibe. Additional conveniences include in-suite laundry (stacked washer/dryer), one underground parking space and two storage lockers. Located in the heart of downtown, you’re just steps from top restaurants, bars, boutiques and cultural hotspots like the Art Crawl. Proximity to McMaster University, hospitals, and transit adds to the appeal. Whether hosting friends or enjoying a quiet moment on one of your two balconies, this stylishly designed space is made to impress. (id:8999)
283 Fairway Road N Unit# 101
Kitchener, Ontario
HEAT, HYDRO & WATER INCLUDED UTILITIES in condo fee! One of the rare perks of this spacious 2-bedroom, 1 bathroom, condo unit, a benefit that keeps monthly costs predictable and offers true peace of mind. Welcome to 283 Fairway Road, where exceptional value meets comfort and convenience. Inside you’ll find a bright updated bathroom, wide plank laminate flooring throughout, and farmhouse modern lighting fixtures that add both style and warmth. The carpet free layout offers a fresh feel with easy maintenance. The functional floor plan provides generous storage and a private balcony that is perfect for enjoying your morning coffee or unwinding in the evening. Ideally located, just minutes from Fairview Park Mall, this home provides quick access to shopping, dining, entertainment, and major highways. There are also kilometers of trails and pathways just outside the building. It is an excellent choice for first time buyers, downsizers or investors looking for a move in ready property with unbeatable value. (Note: Some photos have virtual staging for reference.) (id:8999)
273 Robert Street
Hamilton, Ontario
Beautifully UPDATED 3 Bed + Office, 2.5 Bath Spacious Victorian home with SOARING 9 ft Ceilings! There is nothing left to do but Move In! COMPLETELY Remodelled in 2021! Main Flr Features a Large O/C Living/Dining Rm with potlights, Main Lvl Powder Rm, Gorgeous Eat in Kitchen with Breakfast Bar Quartz counters & Walk Out to your Private Deck/yard. Second Level Features 2 Good sized Bedrooms with Built In Floor to Ceiling Closet Systems (2022) Modern 3 Pc ENSUITE Bath & Another 3 Pc Bath & a charming hallway reading nook. Third Level is a Private Loft Retreat with a Third Bedroom & Office Space. Or Use how you like! Enjoy Coffee on the Front Porch or Back Deck. Other Updates incl. Lead Pipe at Street replaced with Copper-2022 Furnace & A/C-2021, Shingles & Updated Electrical-2019, Water Line in Bsmt is PVC & newer Backwater Prevention Valve, Interior Weeper & Waterproofing. Concrete driveway. Lots of storage space in the Bsmt. Close to Hamilton General Hospital, West Harbour GO & shops. This Charming Home is Turnkey! A Must See! (id:8999)
1313 Baseline Road
Stoney Creek, Ontario
This stunning brand-new, 2,694 sq. ft. home offers the perfect combination of modern design, spacious living, and an unbeatable location. Situated on a generous lot within walking distance to Lake Ontario and nearby parks, this home provides a serene setting while offering convenient access to highways for easy commuting. With 4 bedrooms and 2.5 bathrooms, this thoughtfully designed layout is perfect for families, entertaining, and everyday comfort. Inside, the open-concept floor plan features a gourmet kitchen with premium appliances, a large island, and quartz countertops that flow seamlessly into the bright and inviting living space. The luxurious primary suite boasts a spa-like ensuite with a soaker tub and glass shower, while the additional bedrooms offer ample space and natural light. Large windows throughout the home create an airy atmosphere, enhancing the modern aesthetic. This property also comes equipped with a range of upgraded features for your comfort and peace of mind, including a built-in security system with 4 exterior cameras, upgraded Wi-Fi pods installed throughout the entire home for optimal connectivity, and energy-efficient finishes. A spacious double-car garage, upgraded flooring, and designer fixtures throughout add even more value to this move-in-ready home. From its prime location to its luxury upgrades and customizable finishes, this home is a rare opportunity to create a space that truly feels like your own. Don’t miss your chance to own a beautiful new construction home in a sought-after neighbourhood—contact us today for more details! (id:8999)
291 Maple Avenue
Kitchener, Ontario
Welcome to this stunning, fully renovated bungalow in Kitchener’s highly sought-after Northward neighborhood. This home has been thoughtfully updated from top to bottom. The bright, open-concept main floor features a brand-new white kitchen with granite countertops, chrome appliances, pot lights, complete with a barn door that adds a touch of farmhouse charm. The spacious main bathroom offers a luxurious retreat, complete with a freestanding tub, glass shower, and double vanity. The primary bedroom includes ensuite privilege, providing added comfort and convenience. Extensive renovations completed in the last seven years include a new kitchen, bathroom, updated wiring and plumbing, and spray foam insulation. The roof and windows were also replaced within the last eight years. The basement includes potential for a second bedroom—with the seller willing to complete the finishing work—offering added flexibility for growing families or guests. Outside, the detached single-car garage is complemented by an attached rec room with a cozy fireplace—perfect for relaxing, entertaining, or enjoying your favourite hobbies. Ideally located close to hospitals, schools, parks, Uptown Waterloo, and Downtown Kitchener, this move-in-ready home offers modern living in one of the city’s most desirable neighborhoods. (id:8999)
295 Park Road S
Grimsby, Ontario
LOCATION LOCATION LOCATION! WELCOME TO 295 PARK RD S. ALL BRICK AND STONE BUNGALOW SITUATED ON A A VERY SOUGHT AFTER 10 ACRE PARCEL WITH APRROX 6-7 ACRES MATURE FOREST AND ENDLESS PRIVACY. LOVELY REAR DECK OVERLOOKING PRIVATE YARD WITH GAZEBO. HOME FEATURES 3 BEDROOMS AND 1 BATH. ATTACHED DOUBLE CAR GARAGE. HOME IS READY FOR YOUR FINISHING UPDATES OR BUILD YOUR DREAM HOME. HOME IS BEING SOLD IN AS IS WHERE IS CONDITION. (id:8999)
127 Nile Street
Stratford, Ontario
Well maintained 2 story 4 bed 1.5 bath home with a detached garage. home has an unfinished basement with a walk-up for future potential. This home has open concept kitchen-living room with Quartz counters, large sized rooms, main floor laundry, fenced yard, close to schools and all other amenities. A/C 2022, shingles 2018, kitchen and main bath 2019. (id:8999)

