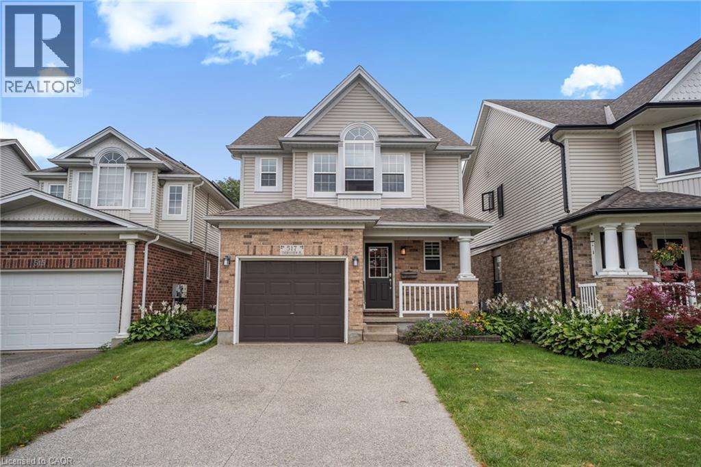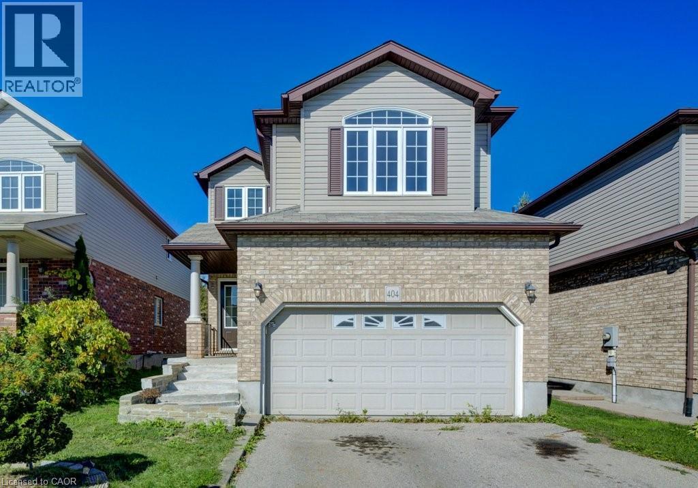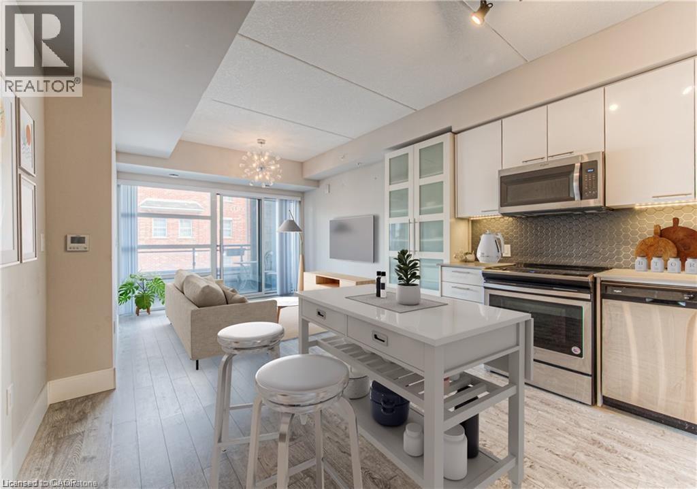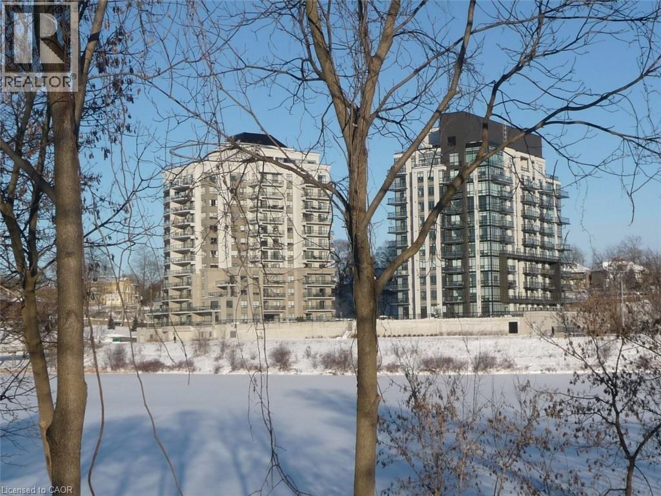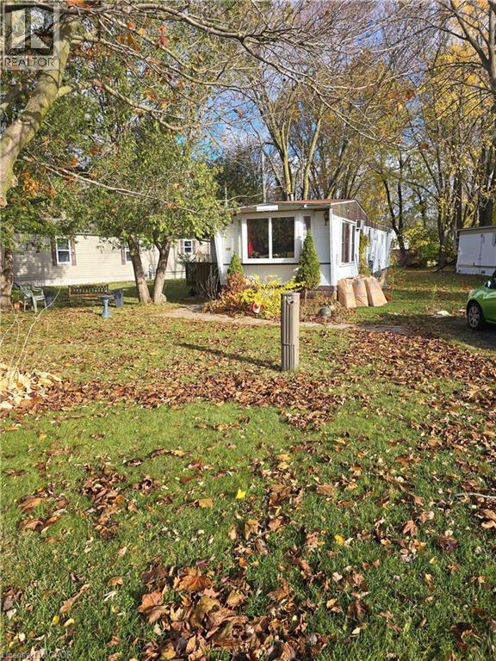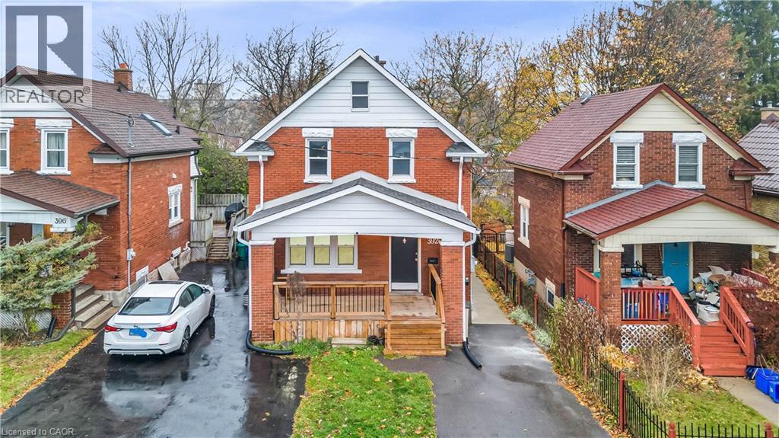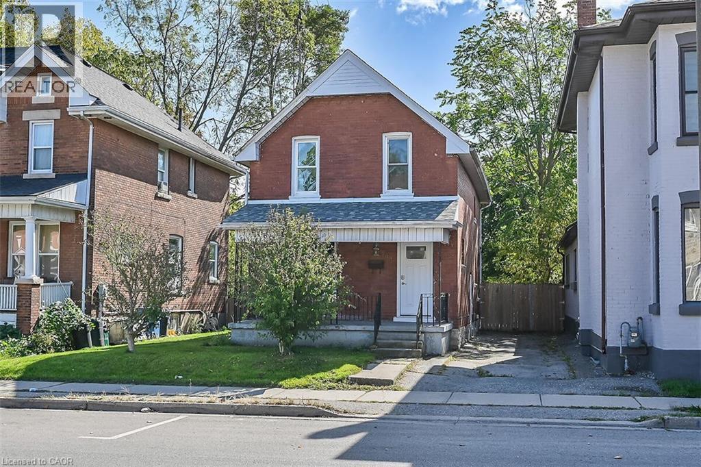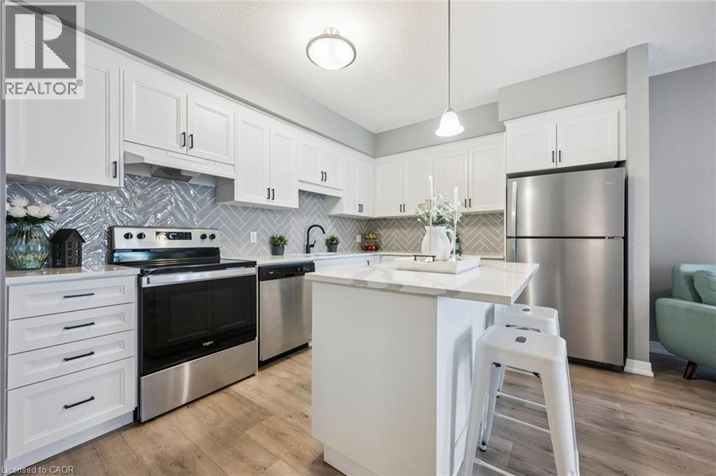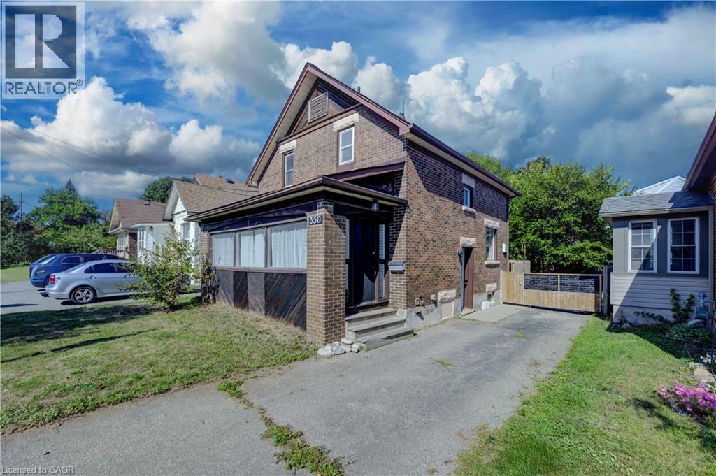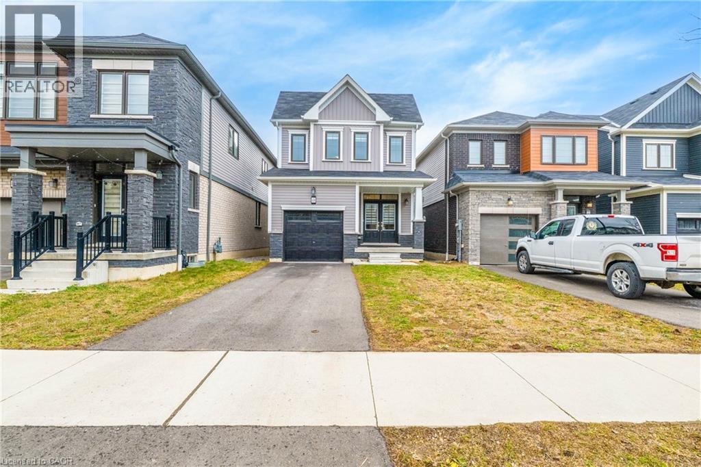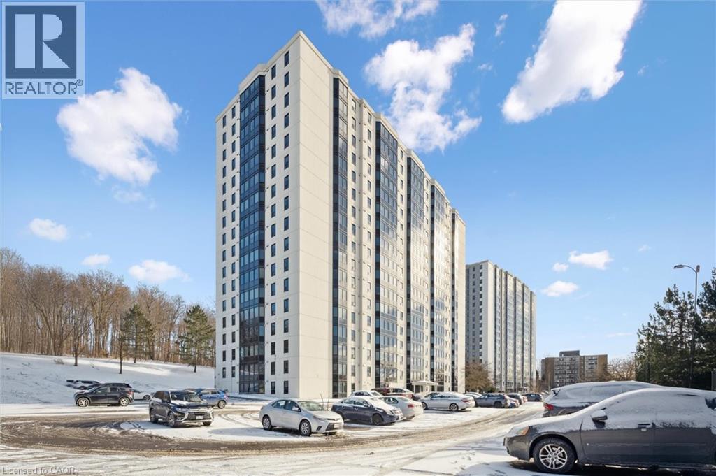517 Thornview Place
Waterloo, Ontario
Welcome to Laurelwood! Nestled in one of Waterloo's most desirable neighbourhoods, this beautiful 3 bedroom home offers the perfect blend of comfort, style, and location. The open-concept main floor is bright and inviting, ideal for entertaining or family living, with seamless flow between kitchen, dining and living areas. Step outside to your private backyard oasis, featuring a sparkling in-ground pool- Perfect for relaxing or hosting summer gatherings. Enjoy peace of mind all year round with a brand new Furnace and AC (2024). Located in family-friendly Laurelwood, you'll love being close to top-rated schools, parks and trails. This home truly offers the best of Laurelwood living! (id:8999)
404 Tealby Crescent
Waterloo, Ontario
Welcome to 404 Tealby Crescent, Waterloo! An opportunity to settle into a detached home in one of Waterloos most desirable, family-friendly neighbourhoods. Perfectly located less than 10 minutes from Uptown Waterloo and only five minutes to the expressway, this home blends convenience with comfort. Offering three bedrooms and four bathrooms, theres plenty of space for a growing family. A double driveway and double garage add everyday practicality, while inside, the open-concept main level makes a stunning first impression with a two-storey foyer, a spacious great room, and a walk-out to the backyard. The kitchen features a central island and ample prep space, ideal for family meals and entertaining. Upstairs, the primary suite impresses with its walk-in closet and private ensuite bath. A second-storey family room, complete with a gas fireplace, provides the perfect retreat for movie nights or quiet reading. The finished basement expands the living space with a wet bar and three-piece bathroom, making it ideal for guests or entertaining. This home checks all the boxes - space, style, and location! (id:8999)
15 Prince Albert Boulevard Unit# 210
Kitchener, Ontario
THE ULTIMATE BALANCE OF CONVENIENCE AND COMFORT! Featuring a modern layout with open concept living including den, two full bathrooms and primary ensuite, in-unit washer/dryer, private balcony, carpet-free, custom blinds and under cabinet LED lighting. Kitchen provides plenty of cabinet space, quartz countertops, double sink, 4 stainless steel appliances. Den can easily be used as a second bedroom or home office. Enjoy the bright and open space provided by the floor-to-ceiling windows, northern facing exposure for perfect temperature regulation and consistent views. Heated underground owned parking (#15 on P2; right across from doors to elevators), private locker (#45 on P1), exercise room (1st floor, enter, turn right down hallway, at end of hall) and party room (next to exercise room). This is a one-of-a-kind home in a great location, quiet and clean building that you do not want to miss, book your showing today. (id:8999)
150 Water Street N Unit# 301
Cambridge, Ontario
This lovely one-bedroom condo offers stunning views of the Grand River, and features a spacious living room/dining area with an open-concept kitchen and breakfast bar. The kitchen includes four stainless steel appliances, and a convenient laundry closet with a stacked washer and dryer is also provided. The entire unit has been freshly painted and boasts laminate flooring, pot lighting, and granite countertops, making it truly move-in ready. From the living area, a patio door leads to a private balcony with beautiful river views. One of the highlights of this property is the expansive riverside terrace, complete with gardens and ample seating for your enjoyment. The terrace also offers gas fire pits and gas BBQs, perfect for entertaining guests. Residents will also have access to a fitness center, a guest suite, a party room, additional storage, and underground parking. The location is ideal, within walking distance to live theatre, river trails, a farmers' market, various shops, and restaurants. A must see! (id:8999)
71 Vanier Drive Unit# 211
Kitchener, Ontario
Welcome to this affordable, carpet-free apartment featuring 2 spacious bedrooms, 2 full washrooms, and a bright, open-concept living area designed for comfort and functionality. Step inside through an inviting entrance that flows seamlessly into the expansive living and dining space perfect for entertaining or relaxing. A true highlight of this home is the large private balcony with sunny southern exposure, offering serene views of beautiful, mature trees. Enjoy the convenience of building amenities such as a party room, bike storage, storage locker, and on-site laundry facilities. Ideally located, this condo offers quick access to highways, rail transit, bus routes, Rockway Golf Course, shopping, dining, and much more. All-inclusive condo fees cover heat, water, hydro, exterior maintenance, designated outdoor parking, and snow removal offering worry-free living at its best. Don’t miss out on this incredible opportunity. Book your private showing today! (id:8999)
117 Jessie Lee Lane
Waterloo, Ontario
Welcome to 117 Jessie Lee Lane in Waterloo’s sought-after Martin Grove Village — a year-round community offering comfort, convenience, and incredible value. This charming 1974 Northlander trailer has been thoughtfully updated and features 2 bedrooms, 1 full bathroom, and a bonus room perfect for a home office, hobby space, or extra storage. The inviting layout includes a dedicated dining/office area, a sunlit living room wrapped in three walls of windows, and a newly renovated kitchen with modern finishes and plenty of workspace. Set on a desirable pie-shaped corner lot, this property offers added privacy, outdoor space, and the unique feel of a stand-alone home within an established community. Affordable monthly fees, year-round living, and a peaceful location make this the perfect opportunity for downsizers, first-time buyers, or anyone looking for an efficient lifestyle without sacrificing comfort. Move-in ready and priced at $265,000, this is one of Waterloo’s best-kept secrets. (id:8999)
392 Victoria Street S
Kitchener, Ontario
Welcome Home to 392 Victoria Street South! Situated in the heart of Kitchener, this beautifully renovated 1,826 sq. ft. century home has been updated from top to bottom, offering the perfect blend of modern comfort and classic charm. Ideally located steps from the Iron Horse Trail, close to Victoria Park, and just a 5-minute drive to St. Mary’s Hospital, this home delivers exceptional convenience in a prime central location. Shopping, transit, schools, restaurants, and parks are all just minutes away. This fully upgraded home features 4 bedrooms and 3 full bathrooms, including a main-floor primary bedroom with a private ensuite. Freshly painted throughout, the home feels bright, clean, and inviting. Enjoy the newly renovated kitchen, complete with quartz countertops, brand-new cabinets, and a new stove. A major highlight is the separate side entrance leading to a newly built bachelor/studio unit, ideal for an in-law suite, mortgage helper, or additional income. With 200 amp service and a deep fenced yard, the size and layout of this gem is sure to impress! The deep lot also offers room to add a tiny home, and the layout supports duplex potential, offering outstanding versatility. Additional features include two newly completed, side-by-side asphalt driveways, providing ample parking. The home also boasts a finished, livable 230 sq. ft. attic, perfect as an extra bedroom, office, playroom, or creative studio. Recent updates include: Main floor complete kitchen renovation (2025) Bathroom & studio unit updates (2024) Most flooring replaced with luxury vinyl plank (LVP) in 2024 & 2025 Windows (2017) Furnace & A/C (2017) Roof (2022) Front porch (2021) With extensive renovations, thoughtful upgrades, and incredible income potential, this home is truly move-in ready and perfect for a wide variety of lifestyles. (id:8999)
509 Colborne Street
Brantford, Ontario
Welcome to 509 Colborne St., Brantford! This 3 bedroom, 1 bathroom home sits on an extra large lot with ample parking - perfect for future expansion or outdoor enjoyment. Located just minutes from Wilfrid Laurier University and with easy highway access, this property offers incredible convenience for students, commuters or first-time buyers. Enjoy peace of mind with recent updates including a newer roof (2022), furnace (2022), AC and windows (2025). Laundry and large storage space in the lower level. Recently painted throughout. This is an exellent investment opportunity in a growing area - ideal as a student rental (the living room has been used as a bedroom in the past) or a smart start for a new homeowner. Don't miss your chance to own in this sought-after location! (id:8999)
261 Woodbine Avenue Unit# 35
Kitchener, Ontario
Welcome to 261 Woodbine Avenue, Unit 35, a modern and stylish 3-bedroom, 2-bathroom stacked townhouse condo offering the perfect blend of comfort, convenience, and natural surroundings. Step inside to an open-concept living space enhanced by high ceilings and large windows that flood the home with beautiful natural light. The heart of the home is the contemporary kitchen, featuring stone countertops, a gorgeous herringbone tile backsplash, stainless steel appliances, and a large island, perfect for morning coffee, family meals, or entertaining guests. If the kitchen is the heart of this home, the soul is the back deck overlooking a serene forest. This deck can be accessed from a walkout in the primary bedroom and one of the secondary bedrooms. Imagine waking up to peaceful treetop views every day and enjoying access to the walking trail that runs behind the property. It’s a rare opportunity to enjoy nature without compromising urban conveniences. This vibrant and growing neighbourhood offers every amenity you need. Shopping, dining, parks, transit and will soon be home to the Cowan Recreation Centre, set to become Kitchener’s largest community hub. Families will appreciate the proximity to excellent schools, making daily routines easier and more connected. With exceptional views, modern finishes, and a layout designed for comfort and style, Unit 35 at 261 Woodbine Avenue delivers the best of both city living and quiet green space. (id:8999)
350 Victoria Street S
Kitchener, Ontario
PARKING FOR 6. LOCATION LOCATION LOCATION! Attention investors. Here’s an opportunity to add to your portfolio or for either Live/Work buyers. This home features a separate entrance and located only 1km from Google, U of W School of Pharmacy, and only 1.5KM to the Go Station. Walking distance to downtown, LRT and bus routes. Charming 3 bedroom, 2 bathroom, 2-storey home in the heart of Kitchener! Located near Victoria Park, the University of Waterloo, and countless amenities, this cozy home blends modern upgrades with convenience. The enclosed front porch offers all-season enjoyment, while the open-concept, carpet-free main level is perfect for entertaining. The recently updated white kitchen features a sleek tiled backsplash, upgraded counters, ample cabinetry, and an eat-in island with direct access to the back deck. Upstairs, you’ll find 3 spacious bedrooms and a renovated 4-piece bath with enhanced water-resistant flooring. The finished basement adds extra living space, a 3-piece bath, and laundry. A paved driveway runs through to the backyard with parking for up to 10 vehicles, plus a handy side entrance to the home. With the new updates and amazing this home is move in ready and waiting for its new owners. (id:8999)
406 Dolman Street
Breslau, Ontario
Nestled in the growing community of Breslau, 406 Dolman Street offers a modern and inviting 3-bedroom, 2.5-bath home that blends comfort with contemporary upgrades. Featuring a double-door entry, 9-foot ceilings, and hardwood flooring throughout the main level, the home welcomes you with spaciousness and style. The beautiful kitchen showcases stainless steel appliances and overlooks a deep backyard complete with a deck, perfect for relaxing or entertaining. An oak staircase with iron pickets, upgraded washroom vanities, and large interior doors add to the refined feel of this 2-year-old property, which is still covered under Tarion warranty for peace of mind. Practicality is built in with a deep lot, big closets for ample storage, and parking for two cars on the driveway plus one in the garage. Warm, well-kept, and thoughtfully designed, this is a cozy home ideal for families or anyone seeking a comfortable modern living space. (id:8999)
35 Green Valley Drive Unit# 1510
Kitchener, Ontario
Bright Corner Unit with Great View – Move-In Ready! This carpet-free corner unit is bright and inviting, featuring neutral décor and an open layout. The spacious kitchen offers plenty of storage. Ceramic tile and laminate flooring run throughout, and a new air conditioner was installed this fall. Both bedrooms have ceiling fans, and the primary bedroom includes a walk-in closet and an updated two-piece ensuite. Recent updates also include new windows (2024), a washer and dryer (2018), and smart thermostats. The building features a gym, sauna, and party room, and is conveniently located just minutes from Highway 401. (id:8999)

