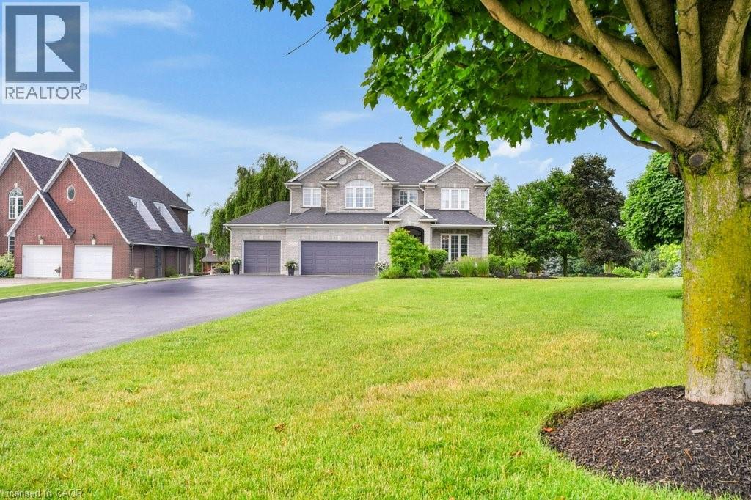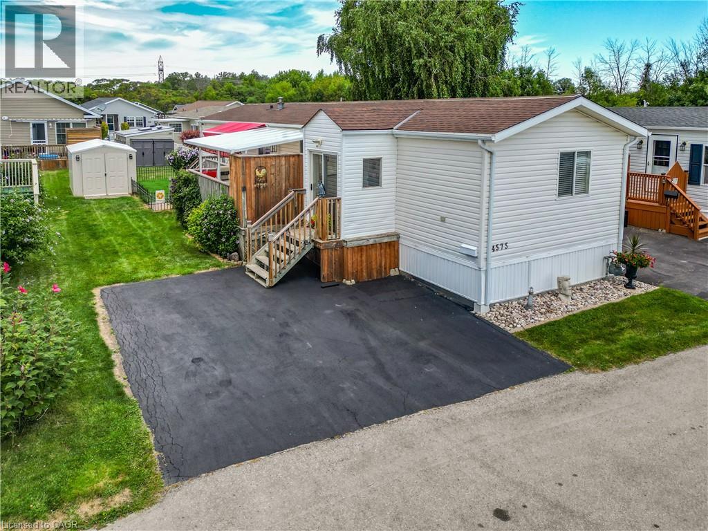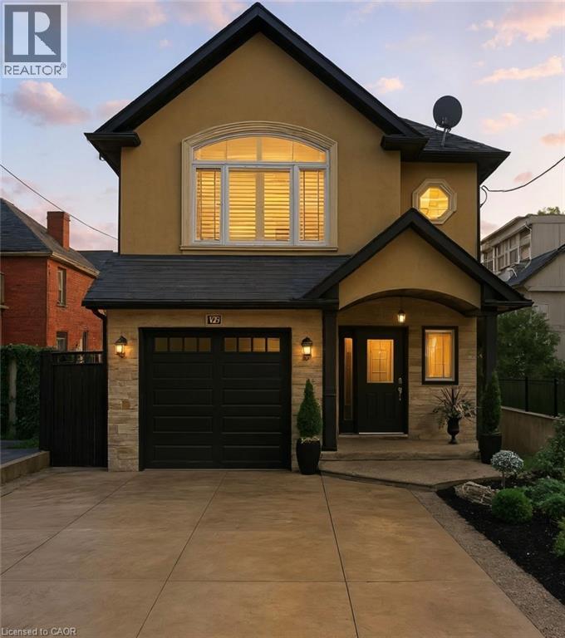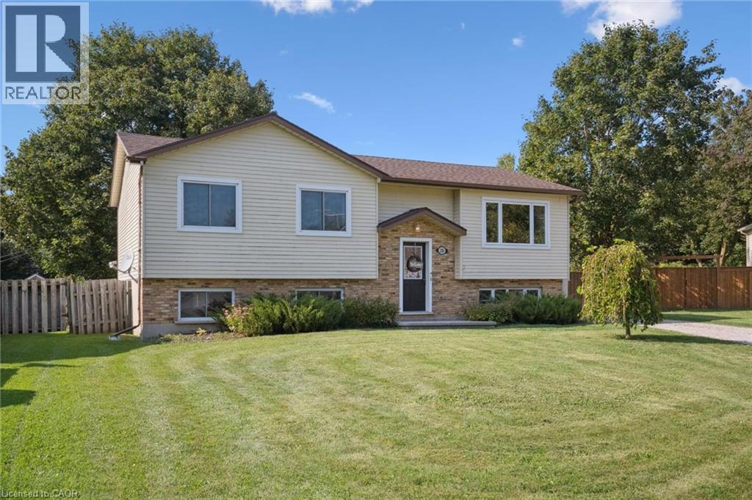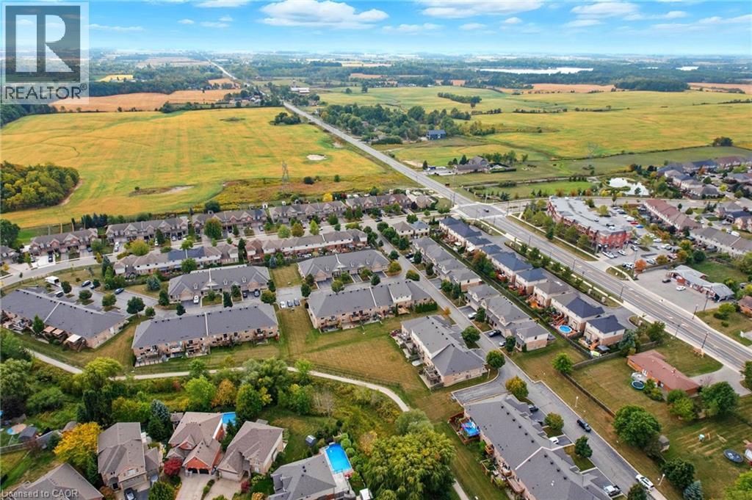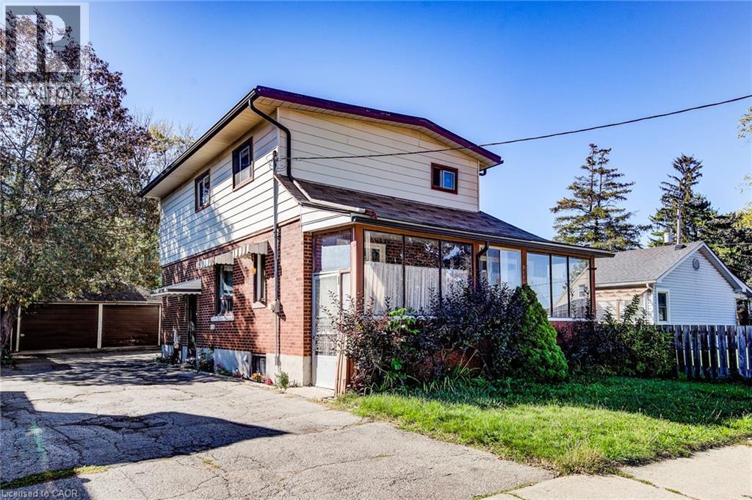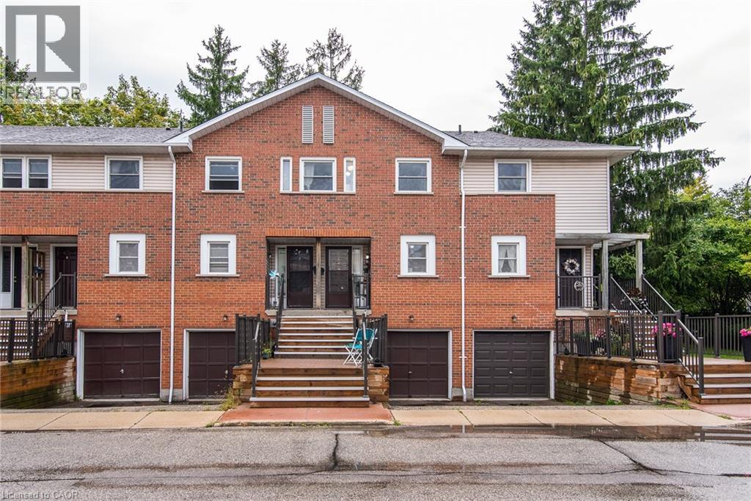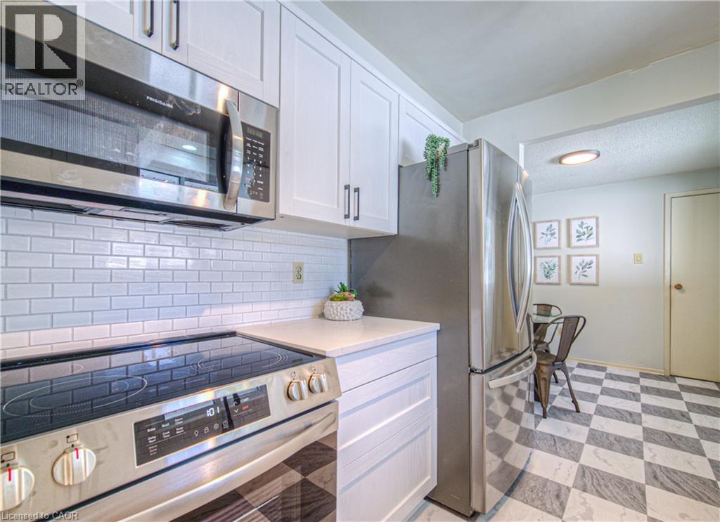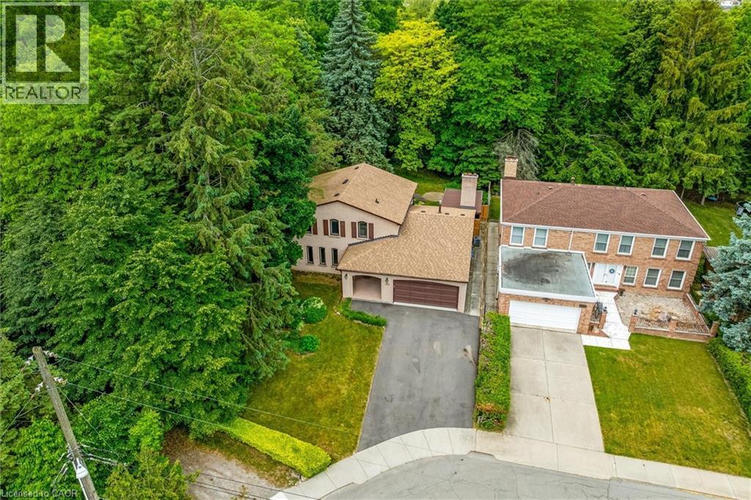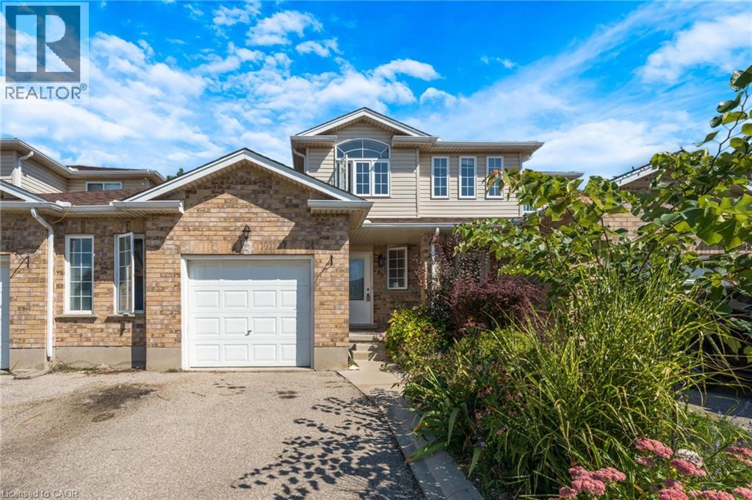3 Haley Court
West Montrose, Ontario
Experience the perfect blend of elegance & comfort in this beautiful estate, situated in the sought-after community of West Montrose. Designed with both style and function in mind, this home offers a thoughtfully planned layout creating an ideal setting for families of all sizes to enjoy. Main floor Captivates you with rich engineered hardwood flooring & premium ceramic tile throughout. At the heart of the home lies a true chef’s kitchen, featuring high-end appliances, granite countertops, undermount sink, & a professional 6-burner gas stove. The kitchen also includes two dishwashers, soft-close cabinetry, a built-in fridge, & two expansive islands, perfectly suited for everything from intimate family dinners to grand-scale gatherings. The five generously proportioned bedrooms each offer a private/semi-private bathroom. Large primary suite serves as a tranquil retreat, featuring a 4-piece ensuite & walk-in closet. Luxury upper level laundry room is located on this level. Step outside to a spectacular covered back porch complete with a wood-burning fireplace, built-in overhead speakers, heaters, & skylights. Stunning inground saltwater heated pool, creating a private oasis perfect for entertaining. Beyond the pool, a beautifully designed pool house offering a stylish space to enjoy. Complete with a full kitchen, a sit-up breakfast bar, a projection screen for movie nights, & a 2-piece bath & shower facilities. Landscaped gardens & mature trees create a picturesque retreat like setting. The fully finished lower level offers two bedrooms, 3pc bath, office space/play areas, & a large rec room. The home boasts a triple car garage, offering ample space for parking & storage. The enormous driveway provides parking for up to 16 cars. And don’t forget, this home is equipped with surround sound & total home audio, provided by Station Earth, enhancing every room with exceptional sound. This is an extraordinary opportunity to make this one-of-a-kind property your own. (id:8999)
4575 Rebecca Lane
Beamsville, Ontario
MODERN COMFORT, ONE-LEVEL LIVING … 4575 Rebecca Lane is a beautifully updated 2-bedroom, 2-bath home tucked into the sought-after Golden Horseshoe Estates community of Beamsville. Perfectly positioned just minutes from the QEW, award-winning vineyards, local dining, parks, and shopping, this home combines small-town charm with commuter convenience - just 10 minutes to the Grimsby GO, 30 minutes to Niagara Falls and the U.S. border, and an hour to Toronto. Enclosed mudroom entry leads into the thoughtfully designed main living space, where luxury vinyl wood flooring flows seamlessly throughout. The inviting living room is centered around a Napoleon gas FIREPLACE, accented with an upgraded light fixture that sets a cozy tone. From here, the kitchen shines with new appliances, GRANITE counters, a convenient breakfast bar, and cabinets refreshed with a modern spray finish. A spacious front bedroom with large closet and south-facing window sits just off the entrance, adjacent to a refreshed 3-pc bath with shower and luxury vinyl tile floors. Down the hall, you’ll find the laundry area opposite a side entry, leading to the primary suite. This private suite boasts new flooring, a 4-pc ensuite with updated vanity, and clever design touches such as a concealed, owned hot water heater neatly tucked into the closet. Outdoors, enjoy easy, low-maintenance living with a fenced yard featuring astroturf, an expansive deck with plexiglass, and weather-protected entertaining zones. A large awning stretches to cover the gazebo, which is enhanced with dropdown drapes for three-season use. The 8 x 10 shed, new handrails and balusters, and included space heater add both comfort and practicality. Additional highlights include: all new window coverings, 100-amp service, and serviced original (2001) furnace, AC, and windows. With appliances included, keyless entry doors, and thoughtful updates throughout, this home blends comfort, convenience, and style. CLICK ON MULTIMEDIA for more. (id:8999)
199 Hunter Street W
Hamilton, Ontario
Gorgeous Custom-Built 2000 sqft home (2009) offering 3 spacious bedrooms, elegant decor, and a finished basement. This home boasts an attached garage and a double car stamped concrete driveway, adding both function and curb appeal. Nestled just steps from Locke Street's trendy shops and cafe's, vibrant Hess Village, and First Ontario Centre. This property combines luxury with an unmatched lifestyle opportunity! (id:8999)
230 Arris Crescent
Mitchell, Ontario
Welcome to 230 Arris Crescent, nestled in the charming town of Mitchell, just a short drive from Stratford. This beautiful raised bungalow sits on a large pie-shaped lot with a fully fenced yard and a convenient walk-up basement. Featuring 3 bedrooms, 2 full bathrooms, and a fully finished basement, this home is ideal for first-time buyers, growing families, or downsizers. The open-concept kitchen flows seamlessly into the dining and living rooms, with a cheater ensuite off the primary bedroom. Large windows on both levels fill the home with natural light, highlighting the spacious recreation room and office/4th bedroom. With excellent potential for an in-law suite, this property offers versatility and value. Don’t miss this fantastic opportunity to enter the housing market and make this wonderful home yours! (id:8999)
339 Sixth Concession Road
Cathcart, Ontario
Escape to peaceful country living just minutes from Highways 403 and 401! This custom-built bungalow, constructed in 2012, offers over 5,000 sq. ft. of living space on a beautifully landscaped 0.77-acre lot. Perfect for multi-generational living, the home includes a fully equipped in-law suite and a massive 26' x 36' workshop with 220 AMP power and water truly like having two homes in one. The exterior showcases lush perennial gardens, stamped concrete walkways, a covered front porch, a 9+ car armor stone-lined driveway, and professionally landscaped gardens. The main level features 5 bedrooms and 3 bathrooms, with an open-concept kitchen and dining area complete with a granite breakfast bar that seats seven. A spacious family room boasts a custom gas fireplace, hardwood floors, California hand-scraped ceilings, crown molding, pot lights, and a walkout to a private deck with a hot tub overlooking the yard. You'll also find convenient main floor laundry and an oversized double garage. The fully finished lower level has its own private entrance and offers a large kitchen, 3 additional bedrooms, a 4-piece bathroom, a gas fireplace, and separate laundry ideal for extended family or rental potential. Updates include: new roof, fence and aggregate patio - 2022, new A/C 2023. A rare, must-see property offering space, privacy, and functionality in a prime location! (id:8999)
3720 Manser Road
Linwood, Ontario
Welcome home to this well kept detached 3 bedroom bungalow that sits on a beautifully landscaped 1/3 of an acre lot in the charming town of Linwood with its close proximity to Elmira and St Jacobs, this property boasts a wide lot featuring a single car garage and parking for up to 6 cars on the cement driveway offering additional value, step onto the low maintenance composite front porch complete with a remote controlled awning making it ideal for sitting outside in any weather, the home also features a separate side entrance with possibility of an in law set up, the main floor has a large bright living room and formal dining room that would be perfect for family gatherings, there is also a spacious kitchen with ample cupboards and convenient main floor laundry, the year round sun room addition adds extra space for the family, the primary bedroom is spacious and the secondary bedrooms are all good sized, the 4 piece bathroom completes the main floor, the lower level offers great potential with its large rec room, an additional bedroom, a 3 piece bathroom, and additional storage space in the cold room, outside the patio area and expansive back yard is perfect for the kids or entertaining family or friends, 2 outdoor sheds provide additional storage, additional features include all appliances, central vac, water softener, owned water heater, central air conditioning unit, a propane back up generator, and a septic tank that was replaced in 2016, book your showing today (id:8999)
310 Southbrook Drive Unit# 20
Binbrook, Ontario
Unique 2-storey Townhome with COMPLETE Main floor living in desirable Binbrook! Welcome to this rare and spacious 4 Bed, 4 bath home that ALSO features 2 office spaces and is tucked away in a safe, family-friendly complex. This versatile neighbourhood includes Singles, couples, seniors and plenty of families with children. Unit #20 backs onto an abundance of serene green space and a peaceful walking trail-an ideal setting for relaxation and outdoor enjoyment. Inside, you'll find a bright open-concept kitchen, dining and living room complete with gas Fireplace and 9 ft ceilings. The thoughtful design of the main floor also includes the primary bedroom with 3pc Ensuite, a light filled office space at the front of the home and convenient laundry. Upstairs are 2 large bedrooms and a full bathroom overlooking the scenic yard. The lower level is fantastic! Completely finished in 2023, this beautiful space will be your new favourite destination. Huge Family room plus a play area, full Bedroom, 2 pc Bath (PLENTY of room to add a shower), huge office AND a utility room with storage. Every area of this gorgeous home has been meticulously planned out and finished in style. Too many upgrades to list, please see the features list! Book yourself in to see this stunning home today, you'll be glad you did. (id:8999)
318 Middle Street
Cambridge, Ontario
ATTENTION RENOVATORS, HANDYMAN, OR THOSE THAT HAVE A VISION! IDEAL PROJECT. DETACHED, DOUBLE CAR GARAGE ON AN OVERSIZED LOT. Great opportunity for renovators and investors, fixer-upper with over 2,000 sq ft of living space! This 3 bedroom, 2 bathroom home offers plenty of potential with a finished basement, loft area with den—ideal for a home office or additional living space—and an enclosed porch for year-round enjoyment. Parking for 6 vehicles, including a 2-car detached garage. Conveniently located with easy access to public transportation, minutes from Hespeler Road shopping, and only 10 minutes to Kitchener. (id:8999)
465 Beechwood Place Unit# 2
Waterloo, Ontario
Welcome to this highly sought-after 3-bedroom, 2-bathroom townhouse in desirable Beechwood West. Recently updated, this carpet-free home (stairs excluded) combines modern finishes with a functional layout. The heart of the home is the brand-new kitchen, featuring crisp white cabinetry, new appliances, quartz countertops, and stylish tile flooring. The spacious living and dining areas are perfect for entertaining, highlighted by a new gas fireplace that adds both warmth and charm. A walkout to the patio fills the main level with natural light, while newer flooring throughout enhances the fresh, modern feel. Convenient main-floor laundry completes this level. Upstairs, the neutral 4-piece bathroom includes a tiled tub/shower surround. The lower level provides inside access to the garage and a private 2-piece bathroom, offering flexibility for a home office, guest suite, or potential rental income. With parking for 2 cars, this home also offers practical convenience for today’s lifestyle. With low monthly fees, excellent schools, nearby parks, and local amenities, this move-in ready home is an ideal choice for first-time buyers, families, or investors alike. Book your showing today! (id:8999)
99 Ferguson Avenue
Cambridge, Ontario
Freshly Renovated, this charming 3-bedroom, 2-bathroom home with in-law potential offers over 1,000 sq ft of well-maintained living space on a generously sized lot. Bright, functional, and move-in ready, this home is perfect for first-time buyers, families, or investors looking for a solid opportunity in a mature, family-friendly area. Kitchen Updated (2025), New Stove, Oven, and Dishwasher (2025) Electrical Update (2025) with ESA Permit available New Carpet (2025), Freshly Updated Bathroom (2025) The main floor features a welcoming living room, a spacious eat-in kitchen, and a layout that offers flexibility for daily living or entertaining. You will find three comfortable bedrooms and a full bathroom. The finished lower level adds extra living space, ideal for a rec room, home office, or guest suite. Outside, enjoy a private backyard with room to garden, play, or relax. Located close to schools, parks, shopping, transit, and major routes—this location offers both convenience and community. (id:8999)
452 Quigley Road
Hamilton, Ontario
Welcome to this Lovingly Maintained Solid Family Home backing onto RAVINE and hugging the Forested Niagara Escarpment. This One-Owner Custom Home on a quiet street was built by a Prominent Realtor in 1971 and has neighbours on one side only and no rear neighbours. Sunlight fills the Main Floor offering large corner windows overlooking mature gardens. Offers Main Floor Family Room with Wood Burning Fireplace, 3 Spacious Bedrooms, 4-pce Primary Ensuite, Newer Roof (2022), Newer Driveway (2022), Upgraded Electrical Panel, Covered Rear Patio Area - Ideal for Entertaining. Park Area to the Rear and South Side. Steps to Little Davis Falls, Felker Falls and Conversation Hiking. (id:8999)
33 Critcher Avenue
Cambridge, Ontario
CLEAN & CONTEMPORARY – CRITCHER AVENUE. Welcome to 33 Critcher Avenue – a freehold townhome that’s fresh, functional, and ready to move right in. Step inside and be greeted by a bright, open-concept main floor, where natural light bounces off the clean, carpet-free space. The updated kitchen, complete with a center island and bold cabinetry, flows seamlessly into the dining area and inviting living room – the perfect place to gather with family or entertain friends. From here, sliders open to your fully fenced backyard with a beautiful deck & butterfly gardens, creating a smooth indoor-outdoor connection for summer BBQs or cozy autumn evenings. A main floor powder room adds everyday convenience. Upstairs, the primary suite feels like a retreat, featuring a spacious walk-in closet and a stunning, recently updated 3-pc bathroom with an elegant clawfoot tub behind a sliding barn door (2021). 2 additional generously sized bedrooms and a 4-pc bathroom complete this level. The fully finished lower level expands your living space with large windows that let in daylight, a 3-pc bathroom, and a laundry room – perfect for a home theatre, games area, or private guest suite. Additional highlights include: garage door opener, central air, 2015 roof, owned hot water heater 2022, new flooring 2019, water softener, and an extra door to the backyard through the garage for added convenience. Whether you’re a first-time home buyer or looking to downsize, this home is an ideal choice – just minutes to shopping, amenities, parks, and quick access to Highway 8. (id:8999)

