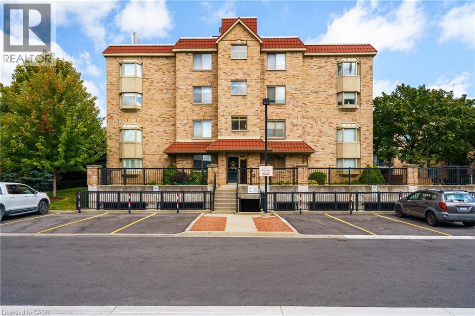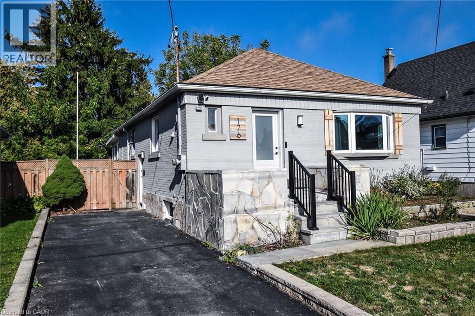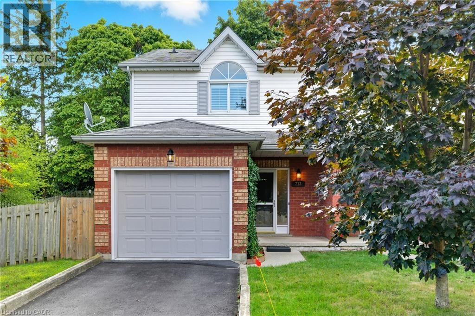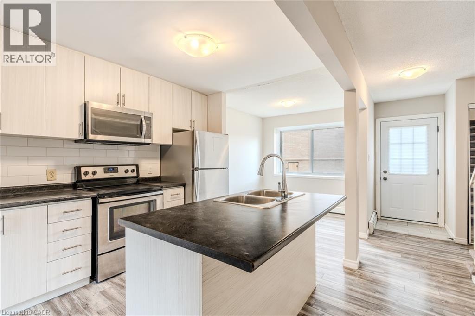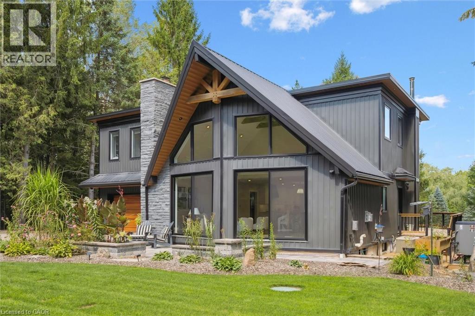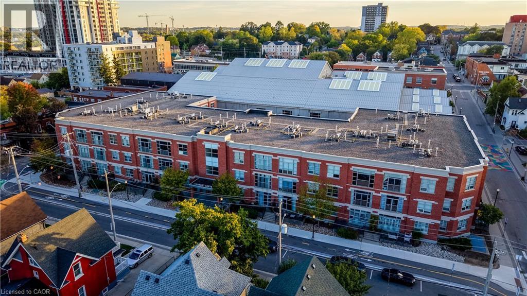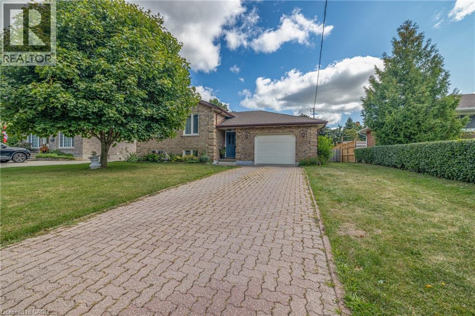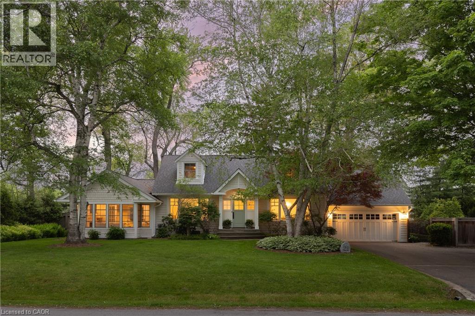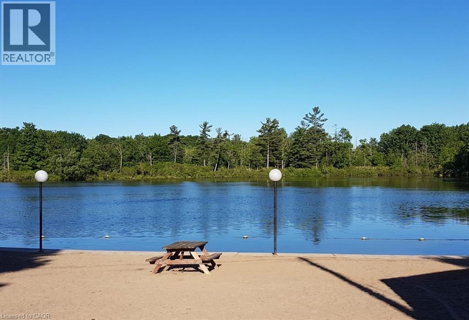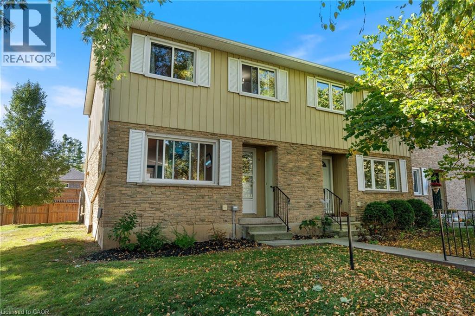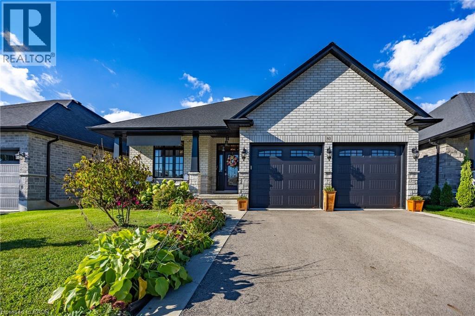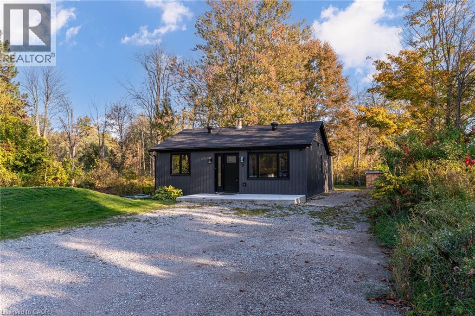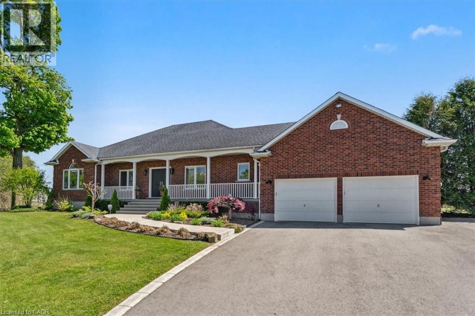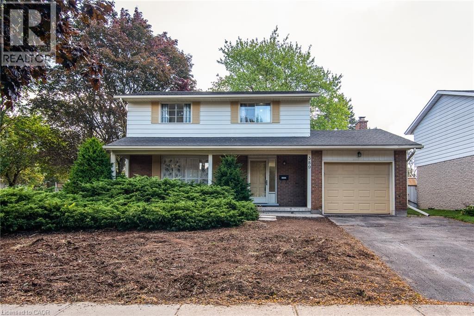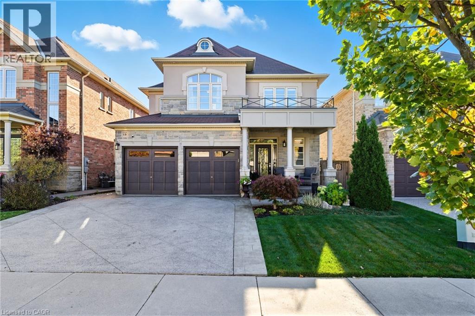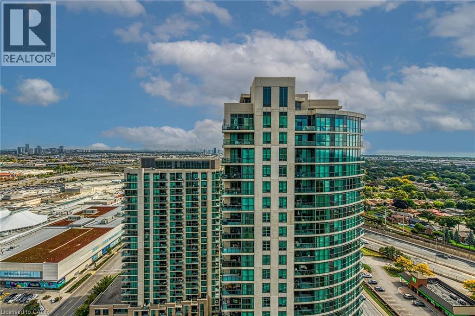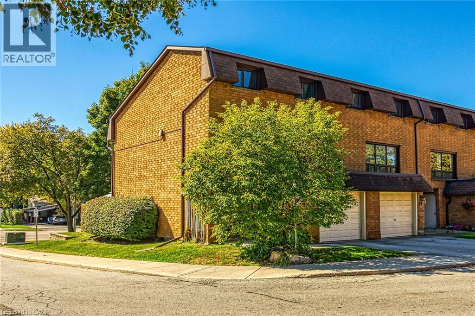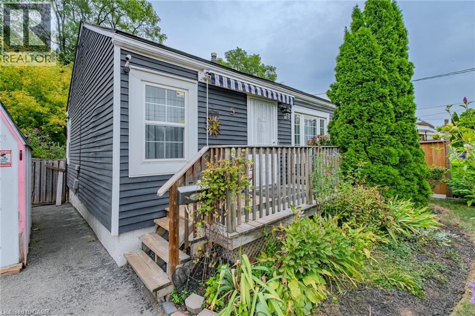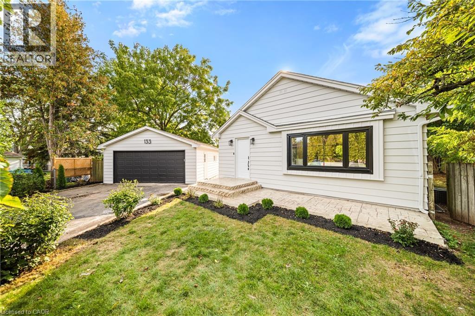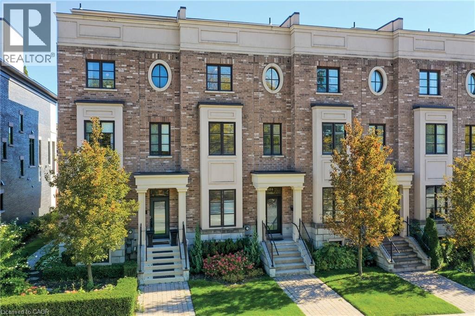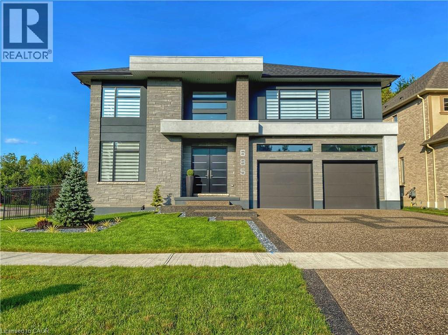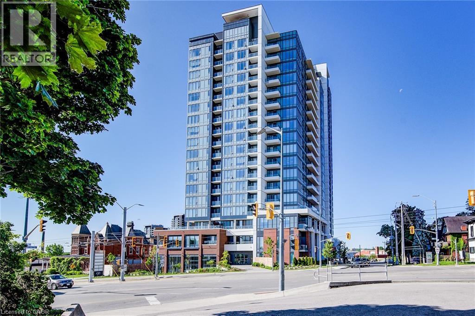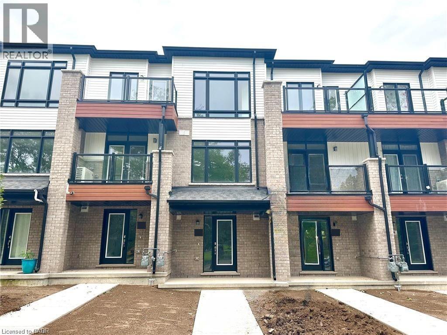3499 Upper Middle Road Unit# 211
Burlington, Ontario
***NO CONDO FEES FOR SIX MONTHS...Vendor offering maintenance fees paid up front.*** Discover the perfect mix of comfort and convenience in this beautifully maintained 1-bedroom, 1-bath condo in the sought-after Walker’s Square community. The open layout showcases a bright and spacious living area and a smartly designed eat-in kitchen with abundant white cabinetry and stainless-steel appliances. The generously sized primary bedroom pairs perfectly with the convenience of in-suite laundry and 4-piece bathroom. Step onto your private balcony to unwind amidst mature trees and meticulously landscaped grounds—a tranquil park-like backdrop that offers both privacy and natural beauty. The building is smoke-free and impeccably cared for, providing a peaceful, worry-free lifestyle. Enjoy an exclusive underground parking and the added bonus of a locker space conveniently located on the same level as the suite. Exceptional on-site amenities include a party room, fitness centre, car wash station, and a community patio with BBQ area—ideal for entertaining or relaxing with neighbours. All this just steps from shopping, transit and everyday essentials, with quick access to the 403, QEW and GO Station. Affordable, convenient living in a truly desirable location—your new home awaits! Some photos have been virtually staged. (id:8999)
176 East 43rd Street
Hamilton, Ontario
LEGAL 2 FAMILY RESIDENTIAL HOME! Absolutely stunning, open concept 3+3 bedroom home providing separate entrance to the lower suite. Exceptionally finished top to bottom! 2 gorgeous kitchens with quartz counters, 2 sharp bathrooms, 2 laundries - one for each level. The sunroom at back of home is an inviting bonus space to sit back and relax - overlooking the lovely fenced yard. Excellent mountain location with amenities at your fingertips. Easy access to the LINC, Redhill Valley Parkway and 403. This home provides a perfect opportunity for a family, investors or multi-generational living. Nothing to do but move in & enjoy! (id:8999)
76 Brock Street
Oakville, Ontario
Welcome to 76 Brock Street, ideally situated south of Lakeshore Road in one of Oakville’s most sought-after lakefront neighbourhoods. Just steps to the lake, the new waterfront trail, Oakville Marina and the shops and restaurants of downtown Oakville. Set on a quiet, tree-lined street, this well-maintained home blends timeless character with thoughtful updates. A welcoming front verandah introduces bright, open spaces with hardwood flooring and custom cabinetry. The kitchen features granite counters, a designer backsplash and stainless-steel appliances with direct access to a large private deck. The adjoining dining room with built-in cabinetry overlooks the living room, creating a warm and connected main-floor plan. A versatile main-floor den or bedroom with a nearby four-piece bath adds flexibility for guests. Upstairs, the primary suite includes a walk-in closet and a spa-like ensuite with soaker tub, glass shower and double vanity. Two additional bedrooms share a full bath, while a dedicated office and large laundry room enhance everyday convenience. The lower level is bright and above grade, featuring a spacious recreation room with gas fireplace, a built-in wine cooler, powder room and two walkouts leading to the private, landscaped backyard framed by mature greenery. An oversized heated garage (23’5 × 18’6) includes a dedicated workshop, ideal for wellness or creative pursuits. A rare south-of-Lakeshore opportunity offering comfort, versatility, and a superb walkable lifestyle close to the lake and downtown. (id:8999)
713 Champlain Boulevard
Cambridge, Ontario
Discover 713 Champlain Boulevard, a bright and spacious end-unit freehold townhouse in one of Cambridge's most convenient neighbourhoods. Offering 3 bedrooms and 2 bathrooms, this home combines thoughtful design with modern updates to create a move-in ready opportunity. Step inside to an inviting open-concept main floor, where the living and dining area flows seamlessly - ideal for gathering with friends or hosting special occasions. A cozy gas fireplace adds warmth and character, while sliding patio doors extend the living space outdoors to a fenced backyard complete with a deck - perfect for barbecues or quiet evenings under the stars. The kitchen has been tastefully refreshed with updated countertops, a modern backsplash, and all major appliances included, providing a functional space for everyday cooking. Upstairs, the generous primary suite features a walk-in closet, and two additional bedrooms offer flexible options for a home office, guest room, or creative space. The 4-piece bathroom serves the upper level with style and convenience. The full, unfinished basement presents excellent potential for a recreation room, gym, or extra storage. Recent upgrades such as a new furnace (2023) and hot water tank (2022) bring added value and peace of mind. Set on a large corner lot, the property also offers an attached garage and private driveway, giving you both curb appeal and practical parking. Its prime location means you're only minutes from shopping, restaurants, parks, and public transit, with quick access to major highways for an easy commute. Immediate possession is available, making this an excellent choice for anyone looking to settle quickly into a vibrant Cambridge community. (id:8999)
293 Fairway Road N Unit# 26
Kitchener, Ontario
Welcome To This Charming 2-Bedroom, 1-Bath Townhouse In Kitchener! Featuring An Open-Concept Layout And A Private Fenced Backyard, This Home Is Perfect For Relaxing Or Entertaining. The Bright Living And Dining Area Opens Directly To The Backyard, While The Spacious Eat-In Kitchen Boasts An Island, Stainless Steel Appliances, And A Welcoming Breakfast Area. Upstairs, Both Bedrooms Offer Mirrored Closets And Large Windows That Fill The Space With Natural Light. Freshly Painted Throughout!The Unspoiled Basement Provides Plenty Of Storage Or The Perfect Blank Canvas To Create The Rec Room Of Your Dreams. Ideally Located Just 8 Minutes From The Expressway And 4 Minutes From Fairview Park Mall, With Chicopee Ski Hill And Scenic Community Trails Just A Bike Ride Away. A Fantastic Opportunity For First-Time Buyers Or Savvy Investors! Close To Schools, Parks, Shops, Restaurants And Groceries. See It First Before It Is Gone! (id:8999)
560 Wilmot Line
Waterloo, Ontario
Private Oasis in Waterloo. This one-of-a-kind, fully renovated home offers a cottage-like retreat just minutes from city amenities. Set on 3.7 acres surrounded by trees, a pond, and nature, it combines luxury finishes with smart home technology to create a truly signature property. Inside, the open-concept living room features soaring vaulted ceilings, a propane fireplace, and expansive windows that flood the space with natural light. The chef’s kitchen boasts quartz counters, a spacious island, high-end appliances, pot filler, custom backsplash, and an adjoining pantry with built-in microwave, additional oven, fridge, wine rack, and storage. Perfect for entertaining, the main floor also includes a stylish dining area, built-in bar, walkout to a deck with power awning, and a 4-pc bath. Upstairs, the primary suite is a private sanctuary with breathtaking views, a large walk-in closet, and a spa-like 5-pc ensuite featuring a soaker tub, glass shower, and double sinks. Two additional bedrooms, a 3-pc bath, and convenient upper-level laundry complete this floor. The finished lower level includes heated tile floors, a rec room with cozy wood fireplace and walkout, rough-in for a wet bar, an additional bedroom, office with separate entrance, and a 3-pc bath.The mechanical features include updated electrical & plumbing, Lennox heat pump with backup propane furnace, R/O system and new carbon filter for drilled well, new septic system, solar panels on flat roof generate electricity. Smart home features throughout. Outside, enjoy a private front yard, secondary driveway which allows extra parking, a large patio overlooking the pond with sandy beach and floating dock, plus two charming bunkies—one with a wood stove. All of this within minutes to shopping, schools, markets, and trails. A+++ (id:8999)
165 Duke Street E Unit# 105
Kitchener, Ontario
Downtown Living at Its Best! Welcome to Unit 105 at 165 Duke Street East, offering nearly 1,500 sq. ft. of stylish urban living in the heart of Downtown Kitchener. This spacious 2-bedroom plus den layout combines modern comfort with unbeatable convenience—just steps from the Kitchener Farmers’ Market, LRT, restaurants, shops, and the growing tech hub. Enjoy open-concept living with generous principal rooms, high ceilings, and large windows that fill the space with natural light. The den provides a perfect home office or guest space, and with two parking spots included, you’ll have the rare advantage of downtown convenience without compromise. Whether you’re a professional, downsizer, or savvy investor, this is a standout opportunity to own in one of Kitchener’s most desirable downtown addresses. (id:8999)
81 Bee Street
Woodstock, Ontario
Welcome to this spacious raised bungalow, perfectly situated in one of the areas most desired mature neighbourhoods. Offering two bedrooms on the main level and two additional bedrooms on the lower level, this home is ideal for families or those seeking extra space. The lower level features a convenient walkout, extending your living area directly to the outdoors. Set on a stunning lot stretching over 200 feet deep, the fully fenced backyard provides endless possibilities, gardening, entertaining, play space, or simply enjoying the peace and privacy of your own retreat. With its generous lot size and prime location, this property is one you won't want to miss! (id:8999)
161 Dianne Avenue
Oakville, Ontario
Family living meets timeless charm in prestigious Oakville. Discover a stunning residence on one of Oakville's most coveted streets, where privacy and prestige meet. This home offers 3,373 sq ft of meticulously designed living space, plus 1,359 sq ft of lower-level entertainment space. Step inside to custom hardwood floors flowing throughout. The kitchen is a culinary masterpiece featuring new wolf range and sub zero fridge (2023), and a built-in Miele coffee maker (2021). The family-friendly floor plan is ideal for casual or formal gatherings, with a spacious living room and gas fireplace. French doors lead to a brand-new Muskoka room with elegant sliding screen windows. A separate dining room with a gas fireplace completes the perfect setting. The primary bedroom is a sanctuary with a fireplace and spa-like ensuite, including a freestanding soaker tub and heated floors. Two generously sized bedrooms for children or guests share a charming bathroom with refined finishes. The lower level features a state-of-the-art movie theatre and custom wine feature. Five fireplaces create warmth and intimacy, while hidden speakers deliver immersive audio in the living room. The resort-style backyard includes an inground pool, hot tub, sauna, putting green, and playset, merging with parkland for a private retreat. Recent upgrades include a new furnace and air conditioning (2023). Permits are in place for expanding with a second primary suite and garage. Walking distance to downtown Oakville and in a top school district, this home redefines luxury living. (id:8999)
99 Fourth Concession Road Unit# 517
Burford, Ontario
A little slice of Paradise, year round living. Live the Life of Leisure!! Welcome to your peaceful retreat at Twin Springs Cottage Community! This charming modular home has been thoughtfully expanded with a generous addition, offering 4 spacious bedrooms and a full bathroom—ideal for hosting family and friends. Situated on an extra-wide lot (approx. 35 x 75), there's plenty of room to relax and enjoy the outdoors. Step outside to a fully fenced yard featuring a brand-new shed, beautifully lit gazebo, propane BBQ hookup, and a wooden deck—perfect for entertaining or soaking up the sunshine during summer BBQs. Surrounded by nature, this property offers a rare combination of year-round comfort and cottage-style charm, making it equally suited as a weekend getaway or full-time residence. Enjoy a quiet, rural setting with access to two lakes and a beach area, where you can kayak, canoe, or take out small boats at your leisure. The community also offers a range of amenities including: lake with beach access, fishing, volleyball, Dog Park, horseshoes, playground, ping pong, community center and more! Despite its tranquil setting, Twin Springs is just a short drive to Woodstock, Brantford, Paris, and major highways—offering easy access for commuters or weekenders alike. Whether you're looking to downsize, invest, or embrace a simpler lifestyle, this home offers a perfect blend of relaxation, recreation, and convenience. (id:8999)
16 Richardson Drive
Port Dover, Ontario
Looking to own in the quaint lakeside town of Port Dover? Here is a great investment opportunity! 3 bedrooms, 1.5 bath beautifully renovated end unit townhouse. Main floor living/kitchen/bathroom/dining area with access to fenced in backyard with patio area. Upstairs has all 3 bedrooms and a all new 3pc bathroom. In the basement you will find an unfinished laundry room with extra storage and a finished rec room. There is one designated parking space as well as visitor parking and street parking. Condo fees are $327/mth which includes all exterior maintenance including roof, snow removal, lawn maintenance and property management fees. AC (2023), HWT (2022), Furnace (2025). Smoke free house and fully fenced in back yard with deck and sitting area. It is a short walk to the Library, Lakewood Elementary, the Community Center, Arena, tennis courts and skate park. Enjoy the sandy beach and Lake Erie fishing in the summertime. Don't let this opportunity pass you by. (id:8999)
80 Backus Drive
Port Rowan, Ontario
Welcome to 80 Backus Drive, a stunning modern home in the desirable lakeside town of Port Rowan! Featuring 10ft ceilings and high end finishings this beautiful bungalow was designed with comfort, functionality and class. Step inside and your greeted with a soaring 10ft ceiling, gorgeous chandeliers, acacia engineered hardwood, and music from a complete surround sound system throughout the home and backyard. Custom kitchen complete with an island, granite countertops, under cabinet lighting, high end appliances, garburator, and soft-close drawers. Main-floor primary bedroom includes a spa-like ensuite, large walk-in closet, and a direct entrance to the hot-tub outside. Built in 2019, this home has been very well-kept and is perfect for entertaining. The thoughtful design continues with a mudroom entry off the 2-car garage featuring built-in washer, dryer, and wash sink. Upstairs offers a guest bedroom, while the lower level impresses with a spacious recreation/entertainment room and private office corner, plus an additional guest bedroom. The backyard features a large cement pad, pergola, outdoor eating area, greenhouse, and of course that hot-tub mentioned earlier; fenced in nicely for privacy/pets. Don’t miss out on this truly move-in ready gem, book your showing today! (id:8999)
8 Mountsberg Road
Hamilton, Ontario
Discover this stylishly renovated country bungalow, privately set back from the road on a scenic 100 x 200 ft property with room to park 8+ vehicles. An ideal choice as a cozy first home, those looking to downsize, or anyone seeking the opportunity to expand or build , this home highlights a newly designed kitchen complete with stunning counters and sleek stainless steel appliances. The bright and airy open-concept living and dining space has been completely refreshed, complemented by a stylish 4-piece bath, two generously sized bedrooms, and the practicality of main-floor laundry and utility room. This turnkey residence boasts an impressive list of recent improvements: brand-new electrical (2024), plumbing, spray foam insulation, flooring (2024), roof (2024), septic system (2024), updated windows and patio door (2025),attic insulation (2025), regraded and reseeded lawn (2025), UV and reverse osmosis system (2025), fencing (2025), and a new shed (2025). Enjoy the charm of outdoor living on the 19' x 8' front porch or the expansive 24' x 11' back deck. With every detail thoughtfully upgraded, this home is ready for you to move in and enjoy. Don’t wait—this gem won’t last! (id:8999)
5252 Greenlane Road
Lincoln, Ontario
Welcome to 5252 Greenlane Road, a beautifully renovated 1,934 sq ft bungalow nestled on just over an acre in the heart of Niagara’s wine country. This spacious and stylish home seamlessly blends modern upgrades with rural charm, offering the perfect setting for peaceful country living with today’s conveniences. Step inside to a bright, open-concept layout ideal for everyday life and entertaining. The updated kitchen features quartz countertops, stainless steel appliances, and a breakfast bar for casual meals and conversation. New flooring, modern lighting, and soft neutral tones run throughout, creating a warm, contemporary feel. The primary suite offers a private retreat with a generous walk-in closet and a tastefully renovated ensuite. Two additional bedrooms and a second full bath provide plenty of space for family, guests, or a home office. The fully finished basement adds incredible versatility with a large family room, updated second kitchen, 3-piece bath, gym (or optional fourth bedroom), and ample storage. Outside, enjoy over an acre of private land surrounded by mature trees—perfect for gardens, a pool, or future expansion. Located just minutes from Beamsville, wineries, shops, and the QEW, this home offers privacy without sacrificing convenience. Whether you're downsizing in style or stepping into a more relaxed lifestyle, this turnkey bungalow is ready to welcome you home. (id:8999)
389 Dunvegan Drive
Waterloo, Ontario
Welcome to this fabulous home on a spacious corner lot in Lincoln Village - a vibrant, family-friendly neighbourhood that truly has it all! With quick access to the highway and just minutes to RIM park's premier sports facilities, Conestoga College, and the Universities of Waterloo & Laurier, convenience is at you doorstep. Plus, being right on a bus route and within walking distance to Sandowne Public school (English & Partial French Immersion, JK-Grade 6) makes this location unbeatable for families. Step inside, and you'll immediately notice the versatile main floor layout. The heart of the home is a bright, open living/dining room - perfect for hosting friends, family dinners, or cozy nights in. The separate family room with sliding doors leads directly to the backyard, seamlessly blending indoor comfort with outdoor living. The newly updated kitchen is both stylish and functional, while a handy 2-piece bath completes this level. Upstairs, you'll find three spacious bedrooms, each offering a restful retreat. The primary suite features a brand-new 3-piece ensuite, while the additional updated bathroom conveniently includes laundry right on the second floor! The open-concept basement offers endless possibilities - whether for a rec room, hobby space, or a creative studio. Outside, your private oasis awaits: a fully fenced yard with a 15-foot mature hedge along the back, lush grass, and plenty of space to relax, play, or entertain - all while enjoying total privacy. This home combines comfort, updates, and location into the perfect package - all that's missing is you! (id:8999)
15 Morning Mist Drive
Hamilton, Ontario
Stunning home in the desirable EdenPark development by Spallacci Homes. Welcome to this beautifully maintained 4 bdrm family home located in the highly sought after EdenPark community. Situated just minutes from parks, shopping, schools and with quick access to the Linc, this home offers the perfect blend of convenience and comfort. Step inside and be greeted by an elegant main floor featuring rich hardwood flooring, crown molding, and an open concept design that flows seamlessly into the family room. The spacious kitchen boasts luxurious granite counter tops, sleek SS appliances, and is perfectly positioned to overlook the cozy family room complete with a gas fp. The abundance of pot lights throughout the space adds to the welcoming atmosphere. Upstairs, you'll find 4 generously sized bedrooms, all featuring plush carpet, providing comfort and space for the entire family. The upper hallway also showcases hardwood flooring, adding to the home's sophisticated appeal. In the fully finished basement you'll find a spacious rec-room with a striking feature wall, an elec. fireplace, and a wet bar with a wine fridge, making it the perfect spot for family movie nights or entertaining friends. A bright 3pc bathroom with a glass shower completes the lower level. Outside the professionally landscaped yard is an absolute showstopper, featuring an aggregate driveway and walkways, as well as a beautiful backyard patio with a hot tub, ideal for relaxing after a long day. This home has been meticulously cared for by the original owners, ensuring it's in pristine condition. Don't miss the chance to make this stunning property your forever home. (id:8999)
225 Sherway Gardens Road Unit# 2905
Etobicoke, Ontario
Upscale Corner Unit w/Panoramic City Views. Welcome to this highly sought-after 2 bed, 2 full bath corner unit at One Sherway, offering floor-to-ceiling windows w/breathtaking panoramic views of the City. This bright and airy condo boasts engineered hardwood flooring throughout and a sleek modern white kitchen w/stainless steel appliances, seamlessly flowing into the open-concept living & dining area, perfect for entertaining. The primary suite is a serene retreat, featuring a spacious walk-in closet & a spa-like 4-piece ensuite bath. The second bedroom is equally spacious & the unit offers the convenience of in-suite laundry & a private enclosed balcony overlooking the city. Enjoy world-class amenities including an indoor pool, hot tub, sauna, aerobics room, virtual golf, sundeck, massage room, fully equipped gym, theatre, billiards/games room, meeting room, dining room, party room & guest suites—all conveniently located on the ground level. With 24-hour concierge & security, you can relax knowing comfort & safety come first. Ideally located, you’re just steps to TTC, Sherway Gardens’ upscale shopping & dining w/quick access to Hwy 427, QEW, the GO station & only minutes to Pearson International Airport. Don’t miss the opportunity to experience resort-style living in the heart of Toronto. (id:8999)
500 Stone Church Road W Unit# F8
Hamilton, Ontario
A rare opportunity to own this well-maintained end-unit townhome, perfectly suited for growing families or first-time buyers. This residence boasts spacious rooms, new windows installed in 2024, a fence and deck constructed in 2024, and tastefully designed porcelain tile, engineered, and laminate flooring throughout. The finished basement features a fantastic recreational area, laundry facilities, and ample storage space. The main floor is highlighted by a large kitchen that opens onto a private rear patio with a gazebo, a separate dining room, a two-piece powder room, and a spacious living area. The upper floors are comprised of four spacious bedrooms and a four-piece bathroom. Additional features include a single-car garage with interior access, a convenient storage closet near the front door, private parking, and ample parking for visitors. Located in a highly sought-after West Mountain neighborhood, this property is ideally positioned near Ancaster and offers easy access to The Lincoln Alexander Parkway, Highway 403, Numerous Shopping Centers, Schools, Parks and Public Transportation. A must see!! (id:8999)
5 Dalhousie Avenue
Hamilton, Ontario
Charming Updated 2-Bedroom Bungalow - Move-in ready and full of modern updates, this 2-bedroom bungalow offers comfort, style, and functionality. Inside, you’ll find fresh paint and new carpet installed in August 2025, along with an updated kitchen from 2022 featuring quartz countertops, a granite sink, stylish backsplash, ample storage, and a cozy breakfast nook. The full bathroom was completely renovated in 2023 with contemporary finishes. Additional major improvements include a new roof in 2023, central air added in 2021, and new windows and doors installed in 2019. The crawl space was insulated in 2023 and upgraded with a concrete pad and two support jacks, and the foundation under the front porch was reinforced with new concrete blocks the same year. Outside, enjoy a private, fully fenced yard with multiple patio and garden areas, perfect for relaxing or entertaining. A brand-new deck and fence, completed in 2023, enhance the outdoor living space even further. This move-in-ready home is a perfect blend of charm and modern convenience. Close to all amenities and quick hwy access. (id:8999)
133 Inglewood Drive
Oakville, Ontario
Newly Renovated Bungalow with Smart Features and Mindful Automations, Legal Basement Apartment, and Outdoor Living Spaces in the Heart of Kerr Village by Stoneheart Highlights: •Located on a calm, crescent-shaped street right across from a park, providing a peaceful and scenic setting •Outdoor porch spacious enough to accommodate 4 chairs plus a deck opening directly from the master bedroom for private relaxation •Advanced smart features and mindful automations including electric car charger, 200-amp panel, smart lights, smart garage opener, video doorbells, water sensors, and automatic water shut-off system for peace of mind •Legal 1-bedroom, 1-bath basement apartment with separate entrance, new kitchen, and laundry—ideal for rental income, in-law suite, or extended family •Complete main floor renovation including brand-new kitchen with premium appliances, quartz countertops, hardwood floors, smart home technology, pot lights, and updated bathrooms •Modern layout optimized for today’s lifestyle with open kitchen to living room featuring a large window for abundant natural light •Recent major upgrades: New roof, new furnace and AC (September 2025), new windows (except bedroom), full waterproofing, freshly sealed driveway, new front porch, and backyard deck •Excellent location within walking distance to GO Transit, Kerr Village shops, Downtown Oakville, dining, lake access, top-rated schools, and major highways •Renovated with Attention to Detail by Stoneheart, known for quality craftsmanship This detached home offers a rare combination of stylish move-in readiness, smart living, strong income potential, and multi-generational suitability in one of Oakville’s most vibrant and sought-after communities. (id:8999)
216 Rebecca Street
Oakville, Ontario
Step into this exceptional freehold townhome, offering nearly 3,400 sq ft of comfort, style + convenience with 3 beds + 2.5 baths. A meticulously appointed home a short stroll to downtown Oakville + the shores of Lake Ontario. Double car garage, private elevator, two rooftop terraces w/hot tub + lounge + generous outdoor entertaining space, this sophisticated residence is sure to impress. The sun-filled main level features hardwood floors, high ceilings + a clever floor plan w/both a formal dining room + a contemporary open-concept eat-in kitchen + great room. The custom kitchen includes white quartz counters, central island w/seating + ample storage. The spacious great room offers a cozy fireplace feature wall + expansive glazing w/sliders that open to the rear terrace. This south-facing terrace is a private escape, ideal for al fresco dining or relaxing with friends+family.The second level offers two generously sized bedrooms - one with a Juliette balcony + ample storage, perfect as a home office; the other with expansive glazing + a walk-in closet. A stylish main bathroom + laundry complete this floor. The primary spans the entire third level, offering a luxurious private haven. The bedroom is oversized, w/two dressing rooms + a spa-like bathroom that feels hotel-worthy: it really is a private retreat. The lower level features high ceilings, a versatile gym or rec room with chic fireplace, mudroom + direct garage access. A private elevator connects every level—including the rooftop terrace with hot tub. With parking for four vehicles, convenience abounds for both residents + guests alike. Outside your door lies a vibrant neighbourhood waiting to be explored. Take a stroll to trendy Kerr Village or downtown Oakville’s lively bistros + charming boutiques. The lake + marina are just minutes away + offer endless adventure. This is highly walkable location & a tremendous lifestyle opportunity. (id:8999)
685 Meadowsweet Avenue
Waterloo, Ontario
Prestigious Residence Custom Built-In 2020 Offering 4735 Square Feet Main + 2nd Floor (6488 Square Feet Of Living Space) In Waterloo West Built On A Large 10,000+ Square Feet Lot And Surrounded By 700+ Acres Of Conservation Lands With Walking Trails. This Truly Rare Offering Modern House Built In An Open Concept Fashion With 10ft Ceilings On The Main Floor, Large Windows Throughout For An Abundance Of Natural Light Features A Total Of 5 Bedrooms + 2 Offices (1 Office Could Be Turned Into A 6th Bedroom) + 5 Bathrooms. The Richness Of Design, Materials And Execution Is Top Level In This Custom-Built House Of European Elegance Where Everything Has Been Thought Out In The Smallest Detail. Quiet Neighbourhood, Close To Universities, Tech Park And Shopping As Well As Walking Distance To Schools. (id:8999)
15 Wellington Street S Unit# 510
Kitchener, Ontario
Welcome to luxury living in the heart of Kitchener’s vibrant Innovation District at the highly sought-after Station Park. Presenting Unit 510 at 15 Wellington Street South – a beautifully appointed one-bedroom, one-bathroom condo offering the ultimate in urban sophistication and modern comfort. This residence is the perfect blend of contemporary design and functional living, ideal for first-time buyers, young professionals, or investors seeking a prime location with exceptional amenities. Step inside and be greeted by a thoughtfully designed open-concept layout that seamlessly connects the kitchen, living, and dining areas. High-end finishes, modern upgrades, and expansive windows create a bright and inviting atmosphere throughout. The stylish kitchen features sleek cabinetry, stone countertops, and stainless steel appliances, perfect for cooking and entertaining. The spacious bedroom provides a private retreat with ample closet space, while the elegant bathroom is finished with contemporary fixtures and quality materials. Station Park offers an unmatched lifestyle with some of the most impressive building amenities in the region. Residents enjoy access to a two-lane bowling alley with a lounge, a premier entertainment area with a bar, pool table and foosball, a private Hydropool swim spa and hot tub, a fully equipped fitness area, yoga and Pilates studio, Peloton studio, a dog washing station and pet spa, and a landscaped outdoor terrace complete with cabana seating and BBQs. A concierge desk provides added convenience and support for residents. Located just steps from shops, restaurants, and transit, and only minutes to Google, Communitech, and all that Downtown Kitchener has to offer, this is an exceptional opportunity to own in one of the city's most exciting communities. (id:8999)
34 Sidney Rose Common E
St. Catharines, Ontario
Presenting a stunning, sun-filled 2-bedroom plus den townhome in the sought-after Glenridge Heights community of St. Catharines, Sidney Rose Common combines luxury, convenience, and natural beauty for modern living at its finest. This just year-old residence features upscale finishes throughout, including oversized windows, a gourmet kitchen with stainless steel appliances and a sleek island, and a spacious dining area with a walkout to your private deck and yard space—perfect for entertaining or summer gatherings. The bright, functional layout offers a serene primary suite complete with a spa-inspired 5-piece ensuite and large closet, while the second bedroom boasts its own private balcony for added comfort. A flexible main-floor recreation room opens to the yard, ideal for a home gym, playroom, or entertainment space, while a large den at the entrance is perfect for a home office. Direct garage access provides extra room for bikes and storage, and each unit is equipped with stylish blinds and direct pathways to a beautiful community park. Ideally located just minutes from Brock University, Pen Centre shopping, scenic trails, local shops, the wine route, Lake Ontario, and the QEW, this modern home offers stress-free living with grass and snow maintenance, scenic paths, and a welcoming neighborhood atmosphere—perfect for professionals, families, or anyone seeking a vibrant lifestyle in St. Catharines. (id:8999)

