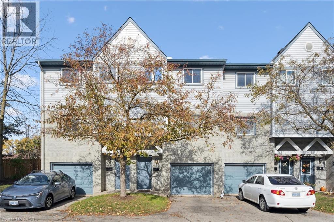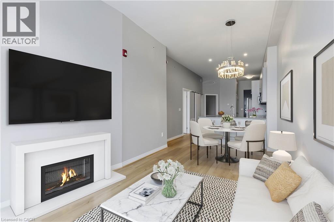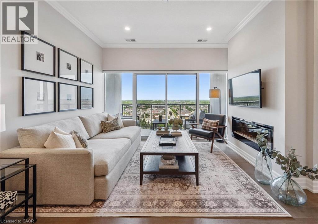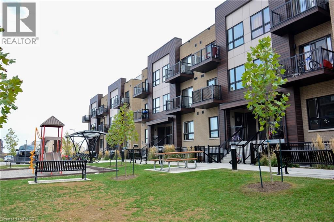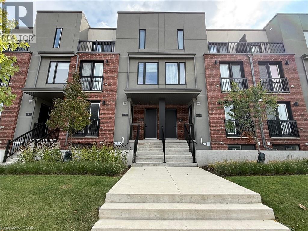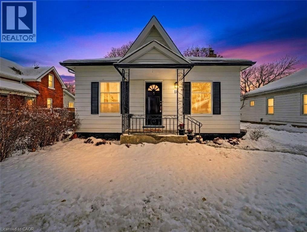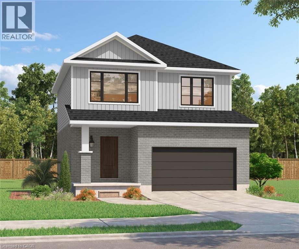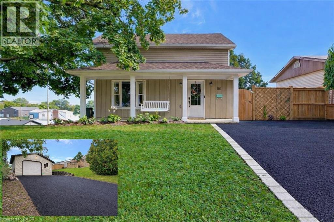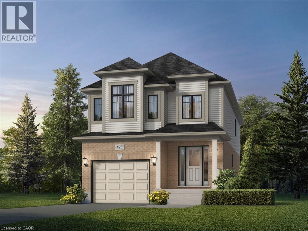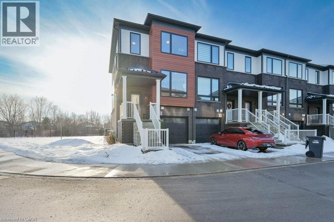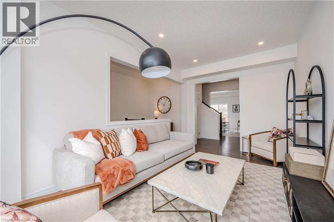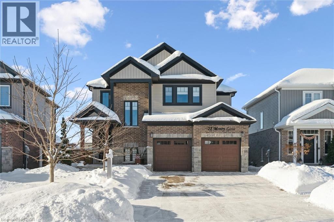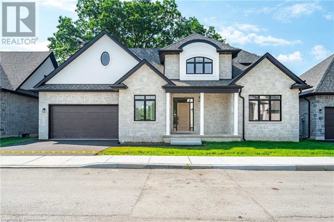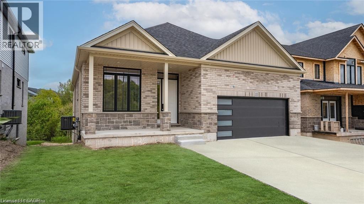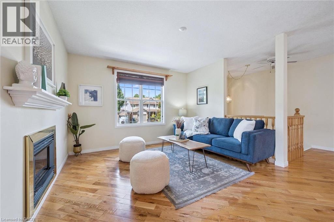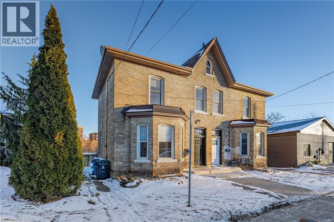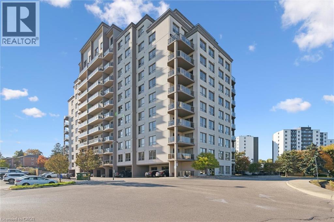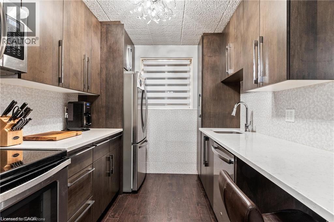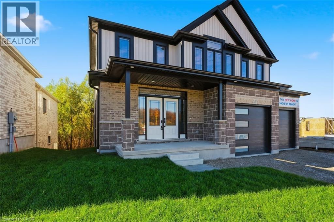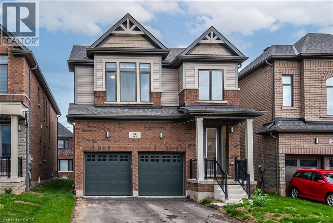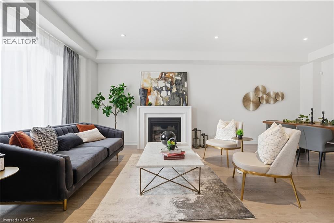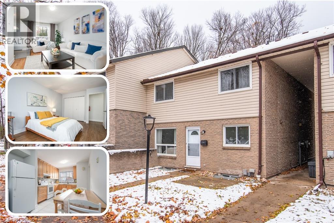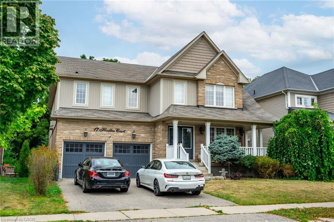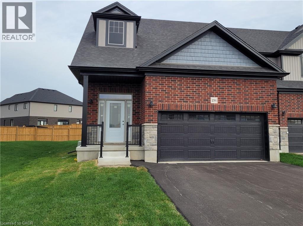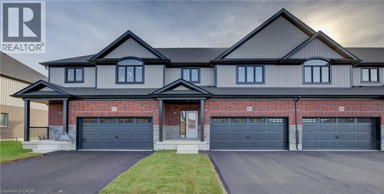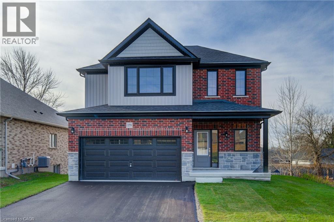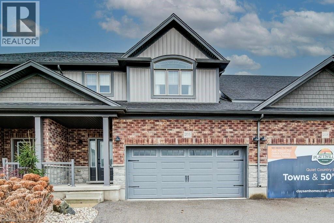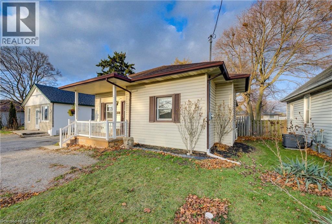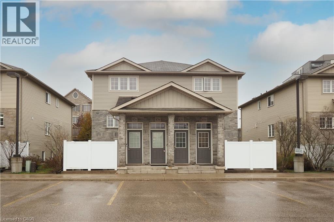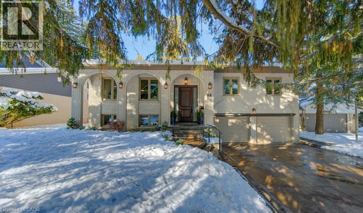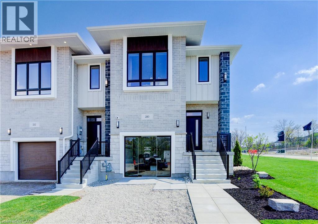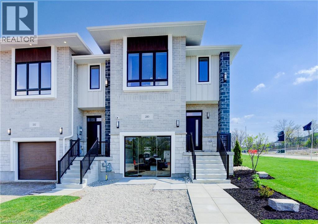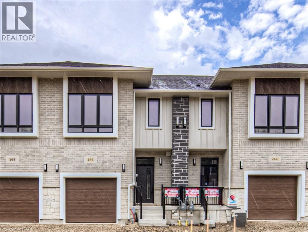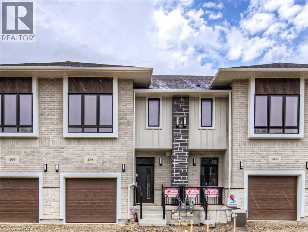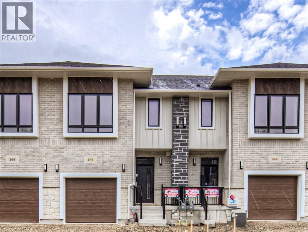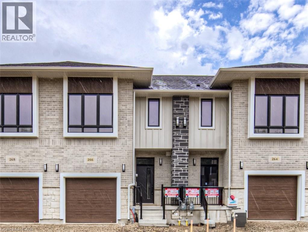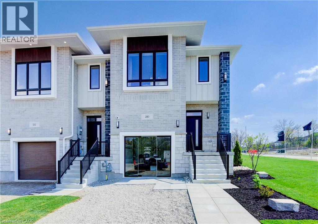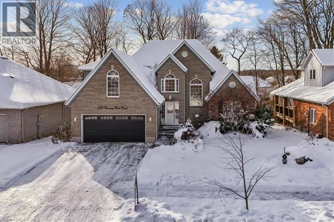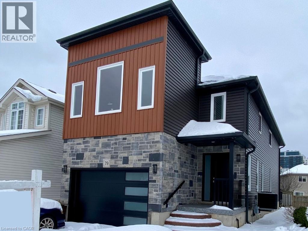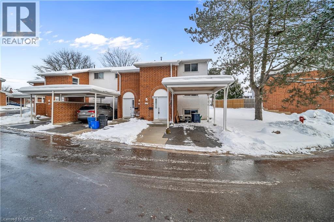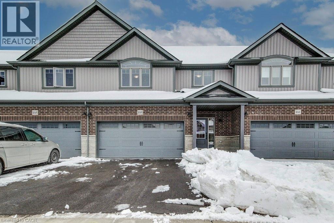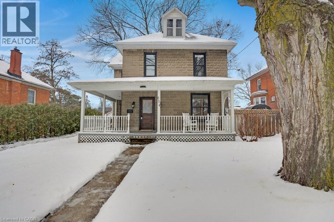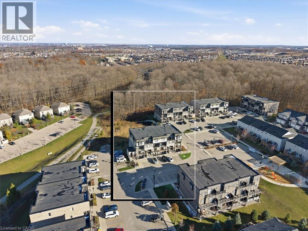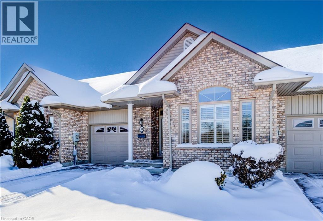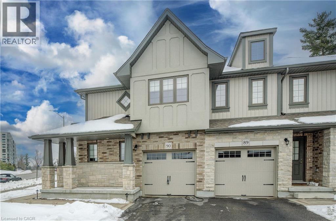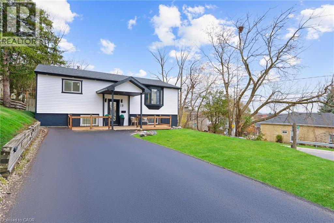589 Beechwood Drive Unit# 5
Waterloo, Ontario
Immaculate 3 bed, 2 bath carpet free multi-level condo townhome located in the sought after neighbourhood of Beechwood West. With over 50k in upgrades this is the one you have been waiting for! The main level features an open concept layout with a cozy living room overlooking the peaceful rear yard. The kitchen has been beautifully updated to add storage space and functionality alongside the amply spaced eating area. The large and bright primary bedroom has large closets along with two good sized bedrooms upstairs. Located close to schools, The Boardwalk and many amenities this one won't last long. (id:8999)
85 Morrell Street Unit# 105a
Brantford, Ontario
Experience modern living in this stylish ground-floor 1-bedroom plus den, 1-bathroom suite, thoughtfully designed for comfort and convenience, with fresh paint and new flooring throughout. Soaring ceilings and a bright, open-concept layout make the spacious living and kitchen area perfect for entertaining, while sleek contemporary finishes and abundant natural light create an inviting atmosphere. Step out onto the generous private balcony, ideal for enjoying morning coffee or relaxing after a long day. This well-appointed unit includes all appliances, in-suite laundry, and one dedicated parking space for added ease. Residents can take advantage of outstanding shared amenities, including an expansive BBQ patio, perfect for outdoor dining and social gatherings. Conveniently located near the Grand River, Rotary Bike Park, Wilkes Dam, Brantford General Hospital, and an array of popular restaurants, this home offers the perfect balance of modern style and everyday practicality. (id:8999)
1880 Gordon Street Unit# 1010
Guelph, Ontario
Set high above Guelph's vibrant south-end this suite showcases impressive 941sqft, 1-bdrm + den where modern elegance meets breathtaking views! Bathed in natural light this unit captures sweeping vistas of treetops & city skyline offering serene backdrop for everyday living. At this price point it offers exceptional value per sqft in one of Guelph's desirable neighbourhoods. Designed W/upscale finishes this modern suite exudes comfort & sophistication. Soaring ceilings & wide-plank engineered hardwood create airy ambience that flows seamlessly through the open-concept living space. Relax by fireplace in living room or step onto private balcony-ideal spot to sip morning coffee or unwind & take in city views. Gourmet kitchen W/white cabinetry, quartz counters, backsplash & S/S appliances. Oversized breakfast bar W/pendant lighting invites casual dining & entertaining. Primary bdrm W/floor-to-ceiling windows deliver breathtaking vistas. Luxurious 4pc bath W/oversized vanity, quartz counters & soaker tub surrounded by marble-inspired tile. French doors reveal versatile den-ideal as home office, guest room or creative studio. W/I closet in entryway & pantry off dining area keep everything organized & within reach. Live, work & play without leaving home! Residents enjoy amenities: state-of-the-art fitness, golf simulator lounge W/bar, social spaces W/kitchen, billiards, lounge seating & outdoor terrace. Underground parking for yr-round convenience! For parents of U of G students this suite is a smart alternative to renting. Invest in an appreciating asset 10-min from campus W/direct bus access. 24/7 on-site mgmt & controlled entry, you'll have peace of mind knowing your child is living safely while your investment grows in value. Steps to Pergola Commons for access to groceries, restaurants & shops. Quick access to 401 for commuters. Whether you're picking up produce, meeting friends for dinner or exploring parks & trails, this neighbourhood has it all! (id:8999)
10 Palace Street Unit# D1
Kitchener, Ontario
Welcome to 2-bedroom, 2-bath stacked townhome in the highly sought-after Laurentian Hills area! Designed with modern living in mind, this home features a bright, open-concept floor plan filled with natural light. The main level showcases a spacious kitchen with a large island, quartz countertops, and sleek stainless steel appliances. The living room impresses with 9ft ceilings, providing a sense of openness. On the same floor, you'll find two comfortable bedrooms and two full bathrooms, including a primary bedroom with its own ensuite. A convenient laundry/utility closet houses a stacked washer and dryer. This home is packed with premium upgrades, including stainless steel appliances and quartz countertops. Stay comfortable year-round with central air conditioning. The unit also includes one assigned parking spot, located close to your front door. Located just minutes from Hwy 7/8 and Hwy 401, you're within walking distance to shopping, dining, public transit, and walking trails. Enjoy convenience and luxury in this beautifully upgraded home. Note: Some listing photos are virtually staged and were taken previously. (id:8999)
99 Roger Street Unit# 8
Waterloo, Ontario
Your very own Urban Oasis living at Spur Line Common Condos. This 3 bedroom Executive modern townhome with garage is located in Midtown KW steps away from the Spur Line Trail, ION light rail and transit bus stops. Conveniently located in the heart of Waterloo allowing residents easy access to plenty of lifestyle amenities-walking distance to shopping, restaurants and many entertainment options. Over 1800 sq ft of bright, spacious living with over $22k in builder upgrades-cabinetry, flooring & lighting. The main floor features a large living area, dining room with sliders to private terrace, a chef inspired kitchen all with 9'ceilings. The white kitchen has quartz counters, S/S appliances and is a great space to entertain with a large island & breakfast bar! Plenty of room for a work from home office space. Main floor laundry with stackable washer/dryer and a 2 pc bathroom. The upper floor has 3 generously sized bedrooms. The primary bedroom is complete with a walk in closet, ensuite bathroom and a second private terrace. Parking for 2 vehicles- including the private garage with garage door opener and direct access. (id:8999)
546 Benninger Drive
Kitchener, Ontario
***FINISHED BASEMENT INCLUDED*** Discover the Foxdale Model Home, a shining example of modern design in the sought-after Trussler West community. This 2,280 square foot home feature 4+1 generously sized bedrooms and two beautifully designed primary en-suite bathrooms,a Jack and Jill bathroom, powder room and full bathroom in the basement. The Foxdale impresses with 9 ceilings and engineered hardwood floors on the main level, quartz countertops throughout the kitchen and baths, and an elegant quartz backsplash. The home also includes a finished basement with a rec-room, bedroom and full bathroom and sits on a walkout lot, effortlessly blending indoor and outdoor spaces. The Foxdale Model embodies superior craftsmanship and innovative design, making it a perfect fit for the vibrant Trussler West community. Other Floor plans available. (id:8999)
11 Wells Avenue
Brantford, Ontario
This charming two-bedroom plus den (or potential third bedroom) home in Brantford beautifully blends historic character with modern comfort. Featuring hardwood floors throughout, a freshly painted interior, a remodeled bathroom, and an updated kitchen with new quartz countertops, the home is both stylish and move-in ready. French doors open from the kitchen to a covered rear patio, creating an inviting space for outdoor dining and entertaining. The bright den provides the perfect spot to relax, while a cozy natural wood-burning fireplace in the living room adds warmth and character. The home offers an updated electrical panel and wiring, forced-air heating, and central air conditioning. All five appliances are included. The unfinished basement provides ample storage and a dedicated laundry area. Situated on a private 51 × 115 ft lot, the property features established gardens and a secure 5 × 8 ft storage shed. Conveniently located near Brantford General Hospital, shopping, banks, schools, and Highway 403, this home offers excellent accessibility for a wide range of buyers, including professionals and healthcare workers who value proximity to major employment hubs and everyday amenities. The lot size and desirable location also present incredible investment upside in a high-demand core area. Clean, freshly painted, and full of character, this home is an excellent opportunity for first-time buyers, downsizers, or investors alike—combining charm, modern updates, and long-term potential in a highly desirable location. (id:8999)
522 Benninger Drive
Kitchener, Ontario
****Finished Basement Included**** Discover the Arlo Model, a thoughtfully designed 1,617 sq. ft. home that perfectly balances comfort and modern style in the sought-after Trussler West community. This charming two-storey residence offers bright, open-concept living with spacious gathering areas and well-planned functionality for today’s lifestyle. Available on walkout lots, the Arlo seamlessly connects indoor and outdoor living, providing a beautiful natural backdrop right at your doorstep. Experience the craftsmanship, quality, and innovation that define Sunlight Heritage Homes — and make the Arlo your place to call home. (id:8999)
50 Wellington Street
Paris, Ontario
Welcome to the ultimate host home! This residence has seen over $65,000 in upgrades, including a $25K retaining wall, $15,000 paved driveways, and a $10,000 finished basement, delivering both style and substance. Car enthusiasts, hobbyists, and shop seekers will appreciate the finished double car garage, complete with new flooring and a propane wall mounted heater, allowing for comfortable, year round use. With parking for 10+ vehicles across two paved driveways, this property offers rare functionality. Inside, a bright, inviting layout showcases a light filled living room with large windows, an electric fireplace, and custom built-ins. The eat-in kitchen offers generous counter space and storage, flowing seamlessly into a versatile bonus room ideal for a home office or play space. A full 4 piece bath and main floor laundry complete the level. Upstairs features two well proportioned bedrooms and a 3 piece bath, while the partially finished basement adds flexible living space and storage. Outside, enjoy a fully fenced yard with a newer two-tier deck, perfect for entertaining. Located in the heart of Paris, just steps to downtown, the scenic trails, schools, and parks, this is a turnkey home with meaningful upgrades in one of the area’s most desirable communities. UPGRADES: Fence (2023), Deck (2023), Siding (2021), Windows & Doors (2018 & 2022), Garage Roof (2018), Furnace & AC (2018), Sprayed Insulation (2018), Board & Batten (2018), Electrical wiring throughout (2018), Pex Plumbing throughout (2018), Attic reinsulated (2018), and House Roof (2016). The entire home was updated from the mechanicals to paint, flooring, trim, newer kitchen and bathrooms. Retaining wall (2025), Finished basement (2025), Bathroom reno (2025), Paved Driveways (2025), Dishwasher (2025), Hood vent (2025), Paint (2025), Porch swing (2025), Bosch dishwasher $1500 (2025). (id:8999)
Lot 24 Grange Road
Guelph, Ontario
Build your dream home with Fusion Homes! With several models to choose from you can customize your home with an award winning and trusted builder. Experience elevated living in one of Guelph's desirable east end communities. Offering spacious and adaptable layouts your home that can be tailored to your family's needs. Personalize your lifestyle, add additional ensuites, closets or versatile spaces. Experience the Fusion Homes' difference, including their unrivaled home warranty that averages 2X the industry standard, where the opportunity to create a home that is truly yours will meet lasting quality. (id:8999)
2 Sora Lane
Guelph, Ontario
Nestled in a warm, welcoming enclave in Guelph’s sought-after east end, 2 Sora Lane delivers the perfect blend of modern design, comfort, and everyday convenience within a family-friendly community known for its exceptional quality of life. Built by Fusion Homes, this brand-new, never-lived-in end unit townhome offers over 1700 sq. ft. of thoughtfully finished living space, featuring 3 bedrooms, 2.5 bathrooms, and an attached garage. The main level showcases an open-concept layout ideal for both daily living and entertaining, highlighted by hardwood flooring, quartz countertops, designer-selected finishes, and a chef-inspired kitchen complete with premium stainless-steel appliances. With almost 50k in upgrades the finishes already included add both style and value throughout the home. Upstairs, the primary suite offers a walk-in closet and a spa-inspired ensuite with a glass-enclosed shower. Two additional bedrooms and a sleek shared bathroom complete the upstairs living space. The walk-out basement provides exceptional flexibility. Experience the Fusion Homes' difference, including their unrivaled home warranty that averages 2X the industry standard. With private garage parking and easy access to parks, trails, schools, and shopping, 2 Sora Lane offers modern living at its finest in one of Guelph’s most desirable neighbourhoods. (id:8999)
21 Sora Lane
Guelph, Ontario
Set within a welcoming enclave in Guelph’s highly desirable east end, 21 Sora Lane presents an exceptional opportunity to own a brand-new townhome in a family-friendly community known for its outstanding quality of life. Thoughtfully built by Fusion Homes, this never-lived-in residence offers almost 1700 sq. ft. of finished living space, featuring 3 bedrooms, 3.5 bathrooms, and an attached garage. The main floor is designed for effortless living and entertaining, with an airy open-concept layout enhanced by quartz countertops and curated designer finishes throughout. The modern kitchen is both functional and stylish, complete with premium stainless-steel appliances and almost 100k in included upgrades that elevate the home’s overall appeal. Upstairs, the primary retreat includes a walk-in closet and a spa-inspired ensuite with a glass-enclosed shower. Two additional well-proportioned bedrooms and a contemporary shared bathroom complete the upper level. The walk-out basement offers outstanding versatility, ideal for a home office, recreation room, or guest accommodations. Offered fully furnished*, this home provides a true turnkey option well-suited for investors, university-bound occupants, busy professionals, or families relocating to the area (*inquire for details). Experience the Fusion Homes' difference, including their unrivaled home warranty that averages 2X the industry standard. Along with private garage parking and convenient access to nearby parks, trails, schools, and shopping. 21 Sora Lane delivers modern, low-maintenance living in one of Guelph’s most sought-after neighbourhoods. (id:8999)
22 Marty Lane
New Hamburg, Ontario
With Christmas behind us and a new year ahead, now is the perfect time to turn your attention to finding the right home! This stunning Capital Home delivers style, efficiency, and comfort from day one. Ideally located just off Theodore Schuler Blvd in the heart of New Hamburg, this Energy Star® certified home is a highly desirable option for both those new to the area and families ready to upgrade their space without leaving the community they love. The open-concept layout is enhanced by NUMEROUS UPGRADES, including engineered hardwood and ceramic tile FLOORING, oversized interior DOORS (several featuring privacy glass), upgraded KITCHEN cabinetry, hardware, backsplash, quartz countertops, pot-and-pan drawers, and new pantry shelving, mudroom closet, updated BATHROOMS with Kohler toilets, a new powder room vanity, new main bathroom vanity, and updated bathroom mirrors, UPGRADED designer lighting, and custom silhouette blinds. Additional features include two extra basement windows, a basement bathroom rough-in, reverse osmosis water treatment, and a water softener. Smart-home conveniences include an EcoBee thermostat and Cat-6 wiring in the bedrooms. Outside, the curb appeal truly stands out with UPGRADED black-trimmed windows, eaves, and exterior trim, insulated garage doors, and an 8x8 patio door leading to a cedar two-level DECK complete with BBQ station and privacy fencing. The FULLY FENCED offers a wood SHED, a new side WALKWAY, and beautiful front and back landscaping with several young trees that will quickly add privacy. From arriving home to its inviting exterior, to enjoying sun-filled living spaces, to unwinding in the ensuite soaker tub, this move-in-ready home offers the ideal blend of sophistication, functionality, and warmth; an exceptional opportunity to step into your next chapter without leaving the charm of New Hamburg. (id:8999)
520 Chablis Drive
Waterloo, Ontario
Welcome to 520 Chablis Drive, Waterloo! Located in one of Waterloo’s most desirable, family-friendly, calm, and quiet neighborhoods, this beautiful carpet-free home offers exceptional convenience—just minutes to The Boardwalk, Costco, shopping, schools, and all major amenities. The main floor features an open-concept layout with a spacious kitchen, cathedral ceiling in the great room, and a sliding door walkout to the back deck and landscaped backyard. The welcoming front entrance opens into a bright hallway leading to the living room. To the right is a powder room and the kitchen; to the left is a dedicated dining room—perfect for family gatherings and entertaining. The second floor offers 3 bedrooms, including a generous primary bedroom with its own ensuite. Two additional good-sized bedrooms share a full main bathroom. The fully finished basement adds valuable living space with a large recreation room complete with countertop, sink, and cabinetry—ideal for entertaining or extended family. A full bathroom, cold cellar, laundry area, and utility room complete the lower level. Upgrades & Features: Kitchen countertop and island with quartz, interior paint (2023), Washer/Dryer/Stove (2022), Two cooking lines: Hydro/Gas, Air Conditioner (2022), Water Softener (2022), Furnace (2018), Roof (2017), Concrete driveway (2024), Properly insulated cold room. Garage door remote sold as is. A wonderful opportunity to own a well-maintained home in a prime Waterloo location! (id:8999)
242 Mount Pleasant Street Unit# 6
Brantford, Ontario
BUILDER MODEL HOME, never-before-lived-in Energy Star Certified bungaloft with full 7 Year Tarion warrantee nestled in the prestigious Lions Park Estates community of Brantford. Perfectly situated on a quiet, private cul-de-sac, this all-brick executive residence offers an elevated blend of sophistication and comfort. Step inside to find soaring ceilings, wide-plank engineered hardwood flooring, and sunlit open-concept living spaces. The chef-inspired kitchen is a true showpiece, featuring pristine white cabinetry, quartz countertops, designer hardware, an undermount sink, breakfast bar, and a walk-in pantry. The main floor is thoughtfully designed with a serene primary suite offering a spacious walk-in closet and a spa-like 5-piece ensuite with glass shower, soaker tub, and dual vanities. A powder room, laundry area, and a versatile office/den with garage access complete the main level. The loft features two oversized bedrooms and a sleek 4-piece bath. The unspoiled lower level with high ceilings awaits your custom touch. Enjoy seamless indoor-outdoor living with a covered wooden deck backing onto scenic Lions Park. Maintenance fee includes snow removal and Lawn care! Steps to Gilkison Trail, great schools, community centre, rinks, shopping, Costco, and Hwy 403. (id:8999)
255 Ladyslipper Drive
Waterloo, Ontario
****OPEN HOUSE SATURDAY & SUNDAY 2-4 PM*** IMMEDIATE POSSESSION, MOVE IN READY, EAST FACING BUNGALOW ON WALK OUT LOT BACKING ONTO GREENSPACE. 2 BEDROOM PLUS DEN BUNGALOW! Features include, 10 FOOT CEILINGS on main floor, WALKOUT BASEMENT LOT. Luxury flooring throughout, chef's dream kitchen with QUARTZ COUNTER TOPS & BACKSPLASH, island for food prep & large pantry with upgraded cabinets! Spacious great room soaring vaulted ceilings, and French doors leading to the backyard. 2 spacious bedrooms, spa like master ensuite with glass shower doors, huge walk-in closet. Den/office on main floor with large windows. Main floor laundry, plus MORE! Huge unfinished basement waiting for your finishing touches! Features 9 FOOT CEILINGS in basement and large patio sliders leading to backyard and GREENSPACE! ***FULLY LOADED WITH FREE!! UPGRADES - BLACK EXTERIOR WINDOWS, QUARTZ PLUS MORE!*****photos virtually staged (id:8999)
45 Chesterton Lane
Guelph, Ontario
Welcome to 45 Chesterton Lane, charming & spacious 2+1 bdrm, 2 bathroom raised bungalow nestled in quiet family-friendly neighbourhood! Sitting on generously sized lot, this home offers everything you need—space, comfort, natural light & beautiful backyard oasis. Whether you’re upsizing or searching for the perfect multi-generational home, this one checks all the boxes. Step inside to bright open-concept living & dining area featuring rich hardwood flooring, gas fireplace & multiple large windows that flood the space with sunlight creating a warm welcoming atmosphere. Heart of the home is the eat-in kitchen offering crisp white cabinetry with stylish glass inserts, sleek backsplash & 2-tiered breakfast bar perfect for casual dining & entertaining. Charming breakfast nook with sliding doors leads directly to sun-soaked back deck—ideal spot for morning coffee or evening relaxation. Main floor includes 2 spacious bdrms each with large windows & lots of closet space. Updated 4pc main bathroom features convenient shower/tub. Downstairs, the lower level impresses with massive rec room with 2 oversized windows & walkout access to a private lower deck & 3rd bdrm–ideal for teens, in-laws or even rental potential. Another 4pc bathroom completes the lower level. With its separate entrance, this home has serious potential for an income-generating basement apartment or in-law suite! Step outside to a backyard that feels like your own private park. Surrounded by towering blue spruce trees, tall wood fencing & mature landscaping, the yard offers 2 large decks, lush grass play area & shed for storage—perfect for pets, kids or simply relaxing in peace. Other highlights include an attached garage, dbl-wide driveway & location that’s hard to beat. Just around the corner from Peter Misersky Park featuring off-leash dog park, playgrounds & trails. Short walk brings you to several highly rated schools. Mins from convenient shopping centre with restaurants, banks, fitness, pet care & more (id:8999)
103 Surrey Street E
Guelph, Ontario
Welcome to 103 Surrey St E, a beautifully renovated century home nestled in one of Guelph's most desirable locations, just a short stroll from the vibrant downtown! This 3-bedroom gem is the perfect blend of historic charm & modern updates! Upon entry, you're greeted by a bright & airy living room, featuring solid hardwood floors & multiple windows that flood the space with natural light. The living room flows effortlessly into a spacious dining room, ideal for hosting family gatherings or dinner parties with friends. The eat-in kitchen is a showstopper with fresh white cabinetry, a beautiful backsplash & stainless steel appliances. The charming wainscoting adds character & direct access to the deck makes outdoor entertaining a breeze—perfect for BBQs with friends & family. Upstairs, you'll find 3 spacious bedrooms, all with hardwood floors, high baseboards & large windows that invite abundant natural light. The modern 3-piece bathroom features a sleek vanity & convenient stackable laundry. With room to add a 4th bedroom & zoning that allows for future possibilities, this home offers incredible flexibility! The property also includes a detached garage at the back, perfect for additional storage or parking. The home has been mechanically updated, including a newer furnace, wiring, windows & plumbing, along with cosmetic upgrades such as the kitchen, bathroom & flooring. This property’s location is unbeatable. It’s just a short walk to downtown Guelph offering an array of restaurants, boutique shops, nightlife & more. For commuters, the GO Train station is within walking distance. You’re also just steps away from the University of Guelph, making it ideal for students or parents of students. Local gems like Sugo on Surrey & Zen Gardens are at your doorstep! (id:8999)
539 Belmont Avenue W Unit# 809
Kitchener, Ontario
Located in Belmont Village Condominiums, this 8th floor unit offers care-free living in a beautiful, well-kept building. Step inside the unit and appreciate the built-in cabinetry and large coat closet. Spacious open-concept kitchen/dining room/living room layout with updated luxury wide-plank flooring in the main living space and both bedrooms. Ceramic tile in the foyer, laundry room and both bathrooms. Freshly painted throughout, this unit shows so well and is truly move-in ready. The laundry room has a new stackable washer/dryer set (2024) plus room for a second fridge and extra storage space. The white kitchen has new stainless fridge, stove and microwave, granite counters, an island with extra prep space and plenty of storage. This corner unit is bright with lots of natural light and 180 degree views of the city. The primary bedroom is large and has a walk-in closet and primary bathroom with double sinks and walk-in shower. One underground parking space that is close to the building entrance plus lots of visitor parking outside. Building amenities include: party room, media room, exercise room, games room, guest suite, community BBQ on the patio. Condo fees include heat, air conditioning and water. Centrally located and walkable to all the shops and restaurants in Belmont Village, the Iron Horse trail, and quick access to Uptown Waterloo or Downtown Kitchener. (id:8999)
6 Walton Avenue Unit# 310
Kitchener, Ontario
Heat, hydro and more included in your condo fee! Check out this beautifully renovated 2-bedroom condo with convenient in-suite laundry - perfect for first-time buyers, downsizers, or investors. The open-concept layout showcases upgraded flooring, quartz countertops, designer light fixtures, and a modern kitchen that flows seamlessly into the spacious living and dining areas. Step out onto your private balcony to relax and unwind. The unit features a full 4-piece bathroom and a rough-in for a future 2-piece bath. The bathroom has been tastefully remodeled, and the impressive primary bedroom offers double closets for optimal storage. A same-floor storage locker provides additional space, and a dedicated parking spot is included for your convenience. With low property taxes and affordable condo fees that include heat and hydro, this home offers exceptional value. Located in the heart of Kitchener, this turnkey home offers easy access to highways, shopping, and all amenities - an incredible opportunity you won’t want to miss! (id:8999)
257 Ladyslipper Drive
Waterloo, Ontario
****OPEN HOUSE SATURDAY & SUNDAY 2-4 PM******VISTA HILLS***EAST FACING, BOASTING OVER 3580 + SQUARE FEET, WALKOUT BASEMENT, BACKING ONTO GREENSPACE, PREMIUM LOT! Modern finishes throughout. Large foyer entry with double door entry. This executive family home is brand new and move in ready. Features include a main floor office with French Doors for the elegant touch. Huge family room open to the kitchen with QUARTZ COUNTER TOPS & BACKSPLASH! 9 foot ceilings, pot lights, modern millwork and trim. Spacious dinette with GREENSPACE VIEWS. Walkout to your private covered porch perfect for BBQ's and morning coffee. Kitchen features walk in pantry and butler prep area/server. Mudroom off of the garage is ideal for your growing family. Upstairs leads to UPPER FLOOR FAMILY ROOM with VAULTED CEILINGS and potlights. Carpet free makes it an ideal playroom for kids or hangout space. 4 BEDROOMS PLUS , 3 FULL BATHS (2 ensuites) ticks all the boxes! Primary bedrooms with MASSIVE walk in closet, coffered tray ceilings and GREENSPACE VIEWS. Ensuite features additional cabinetry, soaker tub and large luxury shower. 3 additional bedrooms are good sizes with walk in closet and ensuite! Upper floor laundry room with cabinets. Lower level WALKOUT BASEMENT BACKING ONTO GREENSPACE lends itself to countless possibilities such as INLAW SET UP or REC ROOM. Photos are virtually staged. (id:8999)
29 Rustic Oak Trail
Ayr, Ontario
This stunning, brand-new home in the sought-after neighborhood of Ayr, offers 4 bedrooms and 3.5 bathrooms. The main floor features a contemporary eat-in kitchen with top-of-the-line stainless steel appliances, quartz countertops, and separate living and dining areas perfect for family gatherings. The second floor includes a convenient laundry area with a new washer and dryer. The master bedroom boasts a luxurious 5-piece ensuite bathroom, and the additional bedrooms have large windows that flood the rooms with natural light. The upgraded washrooms feature walk-in glass showers and double vanities. Located just minutes from Waterloo and Kitchener, this home is also close to schools, parks, amenities, shopping, and trails in the peaceful and beautiful town of Ayr. Perfect for families looking for a harmonious and vibrant community. Book your private showing. (id:8999)
258 Histand Trail
Kitchener, Ontario
!!! JOIN US FOR OUR WEEKEND OPEN HOUSE—EVERY SATURDAY AND SUNDAY FROM 2–4 PM! DISCOVER EXCLUSIVE HOME UPGRADES AND VALUABLE INCENTIVES YOU WON’T WANT TO MISS !!! Experience the exceptional quality of Heathwood Homes in this absolutely brand-new, beautifully crafted detached residence. Thoughtfully designed with meticulous attention to detail, this 4-bedroom, 4.5-bathroom home features a 2-car garage and a fully finished basement — perfect for modern family living. Step inside to discover the superior finishes Heathwood is known for: rich hardwood flooring, elegant oak-stained stairs, sleek quartz countertops, a premium security system, and smart home integrations throughout. Cozy up by two fireplaces during the cooler months, and enjoy sun-filled interiors thanks to expansive windows that bring in abundant natural light. Nestled in the rapidly growing Williamsburg Green community, this home offers unbeatable convenience with a new public library, excellent schools, playgrounds, nearby shopping plazas, and quick access to major highways. A rare opportunity to own a home built by one of Ontario’s most respected builders — where craftsmanship, style, and comfort come together seamlessly. This beautiful new home is move-in ready and waiting to welcome its first happy homeowner. (id:8999)
453 Albert Street Unit# 13
Waterloo, Ontario
Welcome to this well-maintained townhome in a professionally managed complex surrounded by mature trees and green space. The complex is known for its strong reserve funds and excellent upkeep—ideal for families, investors, or downsizers seeking a low-maintenance lifestyle with peace of mind. Over the years, the home has received numerous important updates, including electrical wiring and panel, plumbing, windows, roof, and more, ensuring comfort, safety, and efficiency for its next owners. The main floor features a bright living room with a large bay window that fills the space with natural light, a functional kitchen with plenty of cupboard space, and an eat-in dining area perfect for everyday meals. Main-floor laundry adds extra convenience. Upstairs you’ll find two spacious bedrooms and a full bathroom. The finished basement offers great flexibility with two legal bedrooms, each with proper egress windows, a full bathroom, and a separate entrance—ideal for students, extended family, or guests. The property currently sits vacant, making it move-in ready or easy to rent immediately. A valid City of Waterloo RENTAL LICENCE is already in place, providing a fantastic opportunity for investors seeking turn-key rental potential. Located near Conestoga Mall, St. Jacobs Farmers Market, the University of Waterloo, and several parks and trails including Waterloo Park and Albert McCormick Community Centre Park, this home offers the perfect balance of comfort and convenience. Public transit and LRT access are nearby for easy commuting. Whether you’re starting out, investing for the future, or simplifying your lifestyle, this updated townhome delivers location, flexibility, and lasting value. (id:8999)
17 Hoodless Court
Brantford, Ontario
Welcome to 17 Hoodless Court, an executive 2-storey home nestled on a quiet cul-de-sac in one of Brantford’s most desirable family communities. With nearly 5,000 sq ft of finished living space, this beautifully appointed property offers comfort, versatility, and a touch of luxury at every turn. The main floor features a bright open-concept layout with soaring ceilings, hardwood flooring, and oversized windows that flood the home with natural light. The chef’s kitchen boasts rich maple cabinetry, granite counters, marble backsplash, stainless-steel appliances, and a spacious island that seamlessly connects to the family room with a gas fireplace, ideal for entertaining. A formal dining room, home office, and main-floor bedroom with ensuite privilege complete this level. Upstairs, you’ll find four large bedrooms and three full baths, including a primary suite with a sitting area, walk-in closet, and a spa-inspired ensuite. The fully finished lower level offers exceptional flexibility with a complete in-law suite featuring a second full kitchen with quartz counters, large windows, and a private walk-out to the backyard. Step outside to your personal retreat, a stunning saltwater pool surrounded by landscaped gardens and backing onto lush green space with no rear neighbours. Close to parks, trails, schools, and easy highway access, this home truly has it all; luxury, lifestyle, and location. (id:8999)
236 Applewood Street
Plattsville, Ontario
Price Improvement! Indulge in the elegance of the Serenity design freehold townhome, thoughtfully crafted on an expansive extra deep lot with a double car garage. Nestled on a private cul-de-sac, this newly build Claysam Home residence exemplifies refined living. This open-concept bungaloft boasts 9' ceilings with 8' door openings on the main floor, creating an inviting and spacious atmosphere. The well-appointed kitchen is adorned with quartz countertops, adding a touch of sophistication. The generously proportioned Master bedroom enhances the main floor living experience, providing comfort and style. Ascend to the upper level to discover a large loft area, an additional 4-piece bathroom, and a spacious bedroom with a walk-in closet. The property's remarkable frontage of over 52 feet opens up a world of yard possibilities, allowing you to tailor the outdoor space to your desires. With meticulous attention to detail and an emphasis on quality, this residence offers a unique blend of functionality and luxury. Don't miss the opportunity to experience the serenity and sophistication of this exceptional townhome. Contact us today for a private viewing and explore the endless possibilities that come with this distinctive property. Limited time promotion - Builders stainless steel Kitchen appliance package included! (id:8999)
235 Applewood Street
Plattsville, Ontario
Step into this stunning 3-bedroom, two-storey freehold townhome and prepare to fall in love! Bathed in natural light and boasting an unbeatable layout, this home feels more like a detached house than a townhouse — with all the perks and none of the headaches! Open concept main floor with large kitchen and living space perfect for entertaining. Upstairs you will find spacious bedrooms, including a jaw-dropping luxury primary suite with a spa-like ensuite you’ll never want to leave (think soaking tub, separate shower, and all the high-end finishes!) Rare WALK-OUT BASEMENT — endless potential for a rec room, home gym, in-law suite, or the ultimate man-cave. Pressure-treated deck off the back — ideal for summer BBQs, morning coffees, or just soaking up the peaceful Plattsville vibes. Double-car garage — say goodbye to brushing snow off your car all winter! Room for two vehicles + all your toys. Low-maintenance lifestyle in a friendly, quiet community — just minutes to the 401, Kitchener-Waterloo, and all the amenities you need. This isn’t just a townhouse — it’s your next chapter! Modern finishes, tons of storage, and that perfect blend of country charm with city convenience. Homes like this don’t last long in Plattsville! (id:8999)
179 Applewood Street
Plattsville, Ontario
BRAND NEW and ready for immediate possession! Welcome to 179 Applewood Street, perfectly positioned in Plattsville’s most sought-after neighbourhood. Built by Claysam Homes, this highly coveted floorplan offers over 1,900 sq. ft. of bright, open-concept living on a quiet street with a spacious 50-ft lot. Step inside and experience a main floor designed for effortless entertaining—the ideal space to host friends, family, and unforgettable gatherings. Upstairs, you’ll find three impressive bedrooms, including a massive Primary suite, plus an additional large upper-level living room perfect for movie nights or a cozy retreat. The popular Birkdale 2 model also features a full double-car garage, providing fantastic storage and room for two vehicles. And with parks, trails, schools, and the recreation centre just minutes away, this location truly has it all. Don’t miss your chance to tour this spectacular home—your next chapter starts here! (id:8999)
205 Applewood Street
Plattsville, Ontario
Absolutely stunning FREEHOLD double-car garage townhome, Claysam Homes MODEL HOME – loaded with thousands in premium upgrades! Never lived in and Move in Ready. Step inside this bright and spacious 1,597 sq.ft. beauty and prepare to fall in love. Soaring 9ft ceilings on the main level, upgraded trim and doors, designer light fixtures, and a gourmet kitchen that will make you the envy of all your friends. We’re talking premium stainless steel appliances, sleek quartz countertops, extended height cabinetry and a massive island with breakfast bar. The open-concept living and dining area is perfect for entertaining, with oversized windows flooding the space with natural light and a sliding door walkout to your private backyard oasis. But here’s the game-changer: rare PRIVATE DIRECT ACCESS from the garage straight into the backyard. Upstairs, retreat to three generously sized bedrooms, including a luxurious primary suite with a huge walk-in closet and spa-like ensuite. Convenient upper-level laundry means no more lugging baskets up and down stairs! Located on a quiet cul de sac in charming Plattsville, you’re just minutes from parks, trails, schools, and the 401. Quick commute to Kitchener, Waterloo, Cambridge, or Woodstock. Enjoy small-town living with big-city convenience! This is not just a townhome – it’s the upgraded, move-in-ready, no-expenses-spared MODEL HOME you’ve been waiting for. Properties like this don’t last long… (id:8999)
53 Norfolk Avenue
Cambridge, Ontario
Welcome to 53 Norfolk Avenue, a 3-bedroom, 2-bathroom bungalow located on a 40x110 lot in downtown Cambridge. This home offers 1,010 square feet of functional living space, including a bright kitchen with white cabinetry, stainless steel appliances, and updated flooring that flows into the main living area. The partially finished basement provides additional flexibility for storage, workspace, or future development. Outside, you'll find a detached garage, a covered deck, and a fully fenced backyard with mature trees and space to garden or play. Conveniently situated within walking distance to downtown shops, parks, and transit, this property is a great fit for first-time buyers or investors looking for a low-maintenance opportunity in a central location... (id:8999)
240 Westmeadow Drive Unit# 10b
Kitchener, Ontario
**PUBLIC OPEN HOUSE: SATURDAY & SUNDAY, JANUARY 10 & 11, 2:00-4:00 PM** Luxurious Townhouse Condo in Highly Sought-After KW Location! This meticulously maintained, 3-bedroom, 2-bathroom, 2-storey townhouse condo offers incredible value and a sophisticated, stress-free lifestyle. Prepare to be captivated by this stunning residence. With over 1,450 square feet of living space, this home is ideal for modern families and individuals. The Heart of the Home features an open-concept, spacious eat-in kitchen with a walk-out to a private, generous deck, dining area and living room. The main level is complete with a 2-piece powder room, a laundry/utility room and storage closet. The upper floor features three bright bedrooms with large closet spaces and a 4-piece bath. Five appliances are included with the sale. The very low monthly condo fee covers snow removal and landscaping, giving you back your time to enjoy the things that matter most. One assigned parking space is included, plus there is plenty of additional parking available. The complex also features a kids' playground for your family to enjoy. Situated in a superb location, you are steps away from every amenity imaginable at The Boardwalk at Ira Needles, including groceries, shops, restaurants, LCBO, theatre, fitness centers, medical centers, and more. Plus it is close to parks and great schools. To make your commute easier, this home is closely located to public transportation and Highways 7/8. This is more than just a home; it's a strategic investment and a sophisticated, effortless lifestyle waiting for you. Don't miss the opportunity to make this exceptional townhouse condo yours! Book your private showing today! (id:8999)
67 Inwood Crescent
Kitchener, Ontario
This tastefully updated, open-concept home is nestled in the desirable Westmount neighbourhood—ideally situated between Kitchener and Waterloo for seamless commuting and everyday ease. Only minutes from Uptown Waterloo, Belmont Village, and The Boardwalk, the location provides quick access to shops, dining, and essential amenities, all while being set within a warm, established community surrounded by walking trails and mature, tree-lined streets. Inside, the home makes a striking first impression with its oversized front door, lofty ceilings, and newer energy-efficient windows that bathe the interior in natural light and offer views of the scenic quarter-acre, wooded lot. The generous floor plan includes formal living and dining spaces that flow into a well-equipped kitchen with quartz countertops and an expansive great room—perfect for hosting guests or spending time with family. The fully finished basement extends the living space even further, featuring a custom wet bar, a high-efficiency gas fireplace, and a flexible recreation area ideal for movie nights, game-day gatherings, or simply unwinding. Significant plumbing and electrical upgrades add peace of mind and everyday practicality. Step outside to a backyard built for leisure and relaxation. A multi-tiered deck with wraparound steps, a welcoming patio with fire pit, a delightful treehouse, and a shed wired for electricity create an outdoor haven that feels like your own private escape. Exterior improvements—including updated roofing, soffit, fascia, downspouts, and heat pumps/AC—ensure the home is as functional as it is attractive. Impeccably maintained and centrally located, this home delivers the perfect combination of comfort, style, community, and convenience. (id:8999)
23 Ashford Street
Cambridge, Ontario
OPEN HOUSE: Saturday & Sunday 1:00pm-4:00pm at the model home/sales office located at 210 Green Gate Blvd., Cambridge. LIMITED TIME PROMOS builder's standard appliances included, $0 for walk-out lots, & $5,000 in upgrades. MOFFAT CREEK - Discover your dream home in the highly desirable Moffat Creek community. These stunning freehold townhomes offer 4 and 3-bedroom models, 2.5 bathrooms, and an ideal blend of contemporary design and everyday practicality—all with no condo fees or POTL fees. Step inside the Amber end model offering an open-concept, carpet-free main floor with soaring 9-foot ceilings, creating an inviting, light-filled space. The chef-inspired kitchen features quartz countertops, a spacious island with an extended bar, and ample storage for all your culinary needs. Upstairs, the primary suite is a private oasis, complete with a walk-in closet and a luxurious ensuite. Thoughtfully designed, the second floor also includes the convenience of upstairs laundry to simplify your daily routine. Enjoy the perfect balance of peaceful living and urban convenience. Tucked in a community next to an undeveloped forest, offering access to scenic walking trails and tranquil green spaces, providing a serene escape from the everyday hustle. With incredible standard finishes and exceptional craftsmanship from trusted builder Ridgeview Homes—Waterloo Region's Home Builder of 2020-2021—this is modern living at its best. Located in a desirable growing family-friendly neighbourhood in East Galt, steps to Green Gate Park, close to schools & Valens Lake Conservation Area. Only a 4-minute drive to Highway 8 & 11 minutes to Highway 401.**The images are provided for reference purposes and are of the model at 210 Green Gate Blvd.**They are intended to showcase the builder's craftsmanship and design.* (id:8999)
15 Ashford Street
Cambridge, Ontario
OPEN HOUSE: Saturday & Sunday 1:00pm-4:00pm at the model home/sales office located at 210 Green Gate Blvd., Cambridge. LIMITED TIME PROMOS builder's standard appliances included, $0 for walk-out lots, & $5,000 in upgrades. MOFFAT CREEK - Discover your dream home in the highly desirable Moffat Creek community. These stunning freehold townhomes offer 4 and 3-bedroom models, 2.5 bathrooms, and an ideal blend of contemporary design and everyday practicality—all with no condo fees or POTL fees. Step inside the Amber end model offering an open-concept, carpet-free main floor with soaring 9-foot ceilings, creating an inviting, light-filled space. The chef-inspired kitchen features quartz countertops, a spacious island with an extended bar, and ample storage for all your culinary needs. Upstairs, the primary suite is a private oasis, complete with a walk-in closet and a luxurious ensuite. Thoughtfully designed, the second floor also includes the convenience of upstairs laundry to simplify your daily routine. Enjoy the perfect balance of peaceful living and urban convenience. Tucked in a community next to an undeveloped forest, offering access to scenic walking trails and tranquil green spaces, providing a serene escape from the everyday hustle. With incredible standard finishes and exceptional craftsmanship from trusted builder Ridgeview Homes—Waterloo Region's Home Builder of 2020-2021—this is modern living at its best. Located in a desirable growing family-friendly neighbourhood in East Galt, steps to Green Gate Park, close to schools & Valens Lake Conservation Area. Only a 4-minute drive to Highway 8 & 11 minutes to Highway 401.**The images are provided for reference purposes and are of the model at 210 Green Gate Blvd.**They are intended to showcase the builder's craftsmanship and design.* (id:8999)
21 Ashford Street
Cambridge, Ontario
OPEN HOUSE: Saturday & Sunday 1:00pm-4:00pm at the model home/sales office located at 210 Green Gate Blvd., Cambridge. LIMITED TIME PROMOS builder's standard appliances included, $0 for walk-out lots, & $5,000 in upgrades. MOFFAT CREEK - Discover your dream home in the highly desirable Moffat Creek community. These stunning freehold townhomes offer 4 and 3-bedroom models, 2.5 bathrooms, and an ideal blend of contemporary design and everyday practicality—all with no condo fees or POTL fees. Step inside the Amber model offering an open-concept, carpet-free main floor with soaring 9-foot ceilings, creating an inviting, light-filled space. The chef-inspired kitchen features quartz countertops, a spacious island with an extended bar, and ample storage for all your culinary needs. Upstairs, the primary suite is a private oasis, complete with a walk-in closet and a luxurious ensuite. Thoughtfully designed, the second floor also includes the convenience of upstairs laundry to simplify your daily routine. Enjoy the perfect balance of peaceful living and urban convenience. Tucked in a community next to an undeveloped forest, offering access to scenic walking trails and tranquil green spaces, providing a serene escape from the everyday hustle. With incredible standard finishes and exceptional craftsmanship from trusted builder Ridgeview Homes—Waterloo Region's Home Builder of 2020-2021—this is modern living at its best. Located in a desirable growing family-friendly neighbourhood in East Galt, steps to Green Gate Park, close to schools & Valens Lake Conservation Area. Only a 4-minute drive to Highway 8 & 11 minutes to Highway 401.**The images are provided for reference purposes and are of 266 Green Gate Blvd.** Photos are Virtually Staged. (id:8999)
17 Ashford Street
Cambridge, Ontario
OPEN HOUSE: Saturday & Sunday 1:00pm-4:00pm at the model home/sales office located at 210 Green Gate Blvd., Cambridge. LIMITED TIME PROMOS builder's standard appliances included, $0 for walk-out lots, & $5,000 in upgrades. MOFFAT CREEK - Discover your dream home in the highly desirable Moffat Creek community. These stunning freehold townhomes offer 4 and 3-bedroom models, 2.5 bathrooms, and an ideal blend of contemporary design and everyday practicality—all with no condo fees or POTL fees. Step inside the Amber model offering an open-concept, carpet-free main floor with soaring 9-foot ceilings, creating an inviting, light-filled space. The chef-inspired kitchen features quartz countertops, a spacious island with an extended bar, and ample storage for all your culinary needs. Upstairs, the primary suite is a private oasis, complete with a walk-in closet and a luxurious ensuite. Thoughtfully designed, the second floor also includes the convenience of upstairs laundry to simplify your daily routine. Enjoy the perfect balance of peaceful living and urban convenience. Tucked in a community next to an undeveloped forest, offering access to scenic walking trails and tranquil green spaces, providing a serene escape from the everyday hustle. With incredible standard finishes and exceptional craftsmanship from trusted builder Ridgeview Homes—Waterloo Region's Home Builder of 2020-2021—this is modern living at its best. Located in a desirable growing family-friendly neighbourhood in East Galt, steps to Green Gate Park, close to schools & Valens Lake Conservation Area. Only a 4-minute drive to Highway 8 & 11 minutes to Highway 401.**The images are provided for reference purposes and are of 266 Green Gate Blvd.** Photos are Virtually Staged. (id:8999)
19 Ashford Street
Cambridge, Ontario
OPEN HOUSE: Saturday & Sunday 1:00pm-4:00pm at the model home/sales office located at 210 Green Gate Blvd., Cambridge. LIMITED TIME PROMOS builder's standard appliances included, $0 for walk-out lots, & $5,000 in upgrades. MOFFAT CREEK - Discover your dream home in the highly desirable Moffat Creek community. These stunning freehold townhomes offer 4 and 3-bedroom models, 2.5 bathrooms, and an ideal blend of contemporary design and everyday practicality—all with no condo fees or POTL fees. Step inside the Amber model offering an open-concept, carpet-free main floor with soaring 9-foot ceilings, creating an inviting, light-filled space. The chef-inspired kitchen features quartz countertops, a spacious island with an extended bar, and ample storage for all your culinary needs. Upstairs, the primary suite is a private oasis, complete with a walk-in closet and a luxurious ensuite. Thoughtfully designed, the second floor also includes the convenience of upstairs laundry to simplify your daily routine. Enjoy the perfect balance of peaceful living and urban convenience. Tucked in a community next to an undeveloped forest, offering access to scenic walking trails and tranquil green spaces, providing a serene escape from the everyday hustle. With incredible standard finishes and exceptional craftsmanship from trusted builder Ridgeview Homes—Waterloo Region's Home Builder of 2020-2021—this is modern living at its best. Located in a desirable growing family-friendly neighbourhood in East Galt, steps to Green Gate Park, close to schools & Valens Lake Conservation Area. Only a 4-minute drive to Highway 8 & 11 minutes to Highway 401.**The images are provided for reference purposes and are of 266 Green Gate Blvd.** Photos are Virtually Staged. (id:8999)
256 Green Gate Boulevard
Cambridge, Ontario
OPEN HOUSE: Saturday & Sunday 1:00pm-4:00pm at the model home/sales office located at 210 Green Gate Blvd., Cambridge. LIMITED TIME PROMOS builder's standard appliances included & $5,000 in upgrades. MOFFAT CREEK - Discover your dream home in the highly desirable Moffat Creek community. These stunning freehold townhomes offer 4 and 3-bedroom models, 2.5 bathrooms, and an ideal blend of contemporary design and everyday practicality—all with no condo fees or POTL fees. Step inside the Amber model offering an open-concept, carpet-free main floor with soaring 9-foot ceilings, creating an inviting, light-filled space. The chef-inspired kitchen features quartz countertops, a spacious island with an extended bar, and ample storage for all your culinary needs. Upstairs, the primary suite is a private oasis, complete with a walk-in closet and a luxurious ensuite. Thoughtfully designed, the second floor also includes the convenience of upstairs laundry to simplify your daily routine. Enjoy the perfect balance of peaceful living and urban convenience. Tucked in a community next to an undeveloped forest, offering access to scenic walking trails and tranquil green spaces, providing a serene escape from the everyday hustle. With incredible standard finishes and exceptional craftsmanship from trusted builder Ridgeview Homes—Waterloo Region's Home Builder of 2020-2021—this is modern living at its best. Located in a desirable growing family-friendly neighbourhood in East Galt, steps to Green Gate Park, close to schools & Valens Lake Conservation Area. Only a 4-minute drive to Highway 8 & 11 minutes to Highway 401.**The images are provided for reference purposes and are of 266 Green Gate Blvd.** Photos are Virtually Staged. (id:8999)
210 Green Gate Boulevard
Cambridge, Ontario
OPEN HOUSE: Saturday & Sunday 1:00pm-4:00pm -MOFFAT CREEK MODEL END UNIT- Discover your dream home in the highly desirable Moffat Creek community. These stunning freehold townhome offers 3-bedrooms, 2.5 bathrooms, and an ideal blend of contemporary design and everyday practicality—all with no condo fees or POTL fees. Step inside this Amber end model offering an open-concept, carpet-free main floor with soaring 9-foot ceilings, creating an inviting, light-filled space. The chef-inspired kitchen features quartz countertops, a stunning backsplash, a spacious island with an extended bar, and ample storage for all your culinary needs. Upstairs, the primary suite is a private oasis, complete with a walk-in closet and a luxurious ensuite. Thoughtfully designed, the second floor also includes the convenience of upstairs laundry to simplify your daily routine. Enjoy the perfect balance of peaceful living and urban convenience. Tucked in a community next to an undeveloped forest, offering access to scenic walking trails and tranquil green spaces, providing a serene escape from the everyday hustle. With incredible finishes and exceptional craftsmanship from trusted builder Ridgeview Homes—Waterloo Region's Home Builder of 2020-2021—this is modern living at its best. Located in a desirable growing family-friendly neighbourhood in East Galt, steps to Green Gate Park, close to schools & Valens Lake Conservation Area. Only a 4-minute drive to Highway 8 & 11 minutes to Highway 401.* (id:8999)
629 Burning Bush Road
Waterloo, Ontario
This custom-built detached home features a spacious, well-designed layout offering a main-floor primary bedroom, two upper-level bedrooms, and two additional rooms in the finished basement, providing flexibility for a variety of needs. The main level begins with a foyer leading into a bright great room with vaulted ceiling, pot lighting, and maintained flooring. This level includes a high ceiling primary bedroom with a walk-in closet and a 5-piece ensuite. The eat-in kitchen features extensive cabinetry and opens to a sunroom with access to the rear yard. The main floor also includes a separate dining area suitable for formal or everyday use, positioned conveniently off the main living space. The upper level, overlooking the main living area, provides two comfortably sized bedrooms and a full bathroom, creating separation from the main floor while remaining connected to the living space. The finished basement extends the living area with an ample recreation space, a 5-piece bathroom, and two additional rooms suitable for flexible use, along with storage and utility areas. Exterior features include a stamped driveway, a maintained lawn, a private backyard, and a sprinkler system in the front. Located within the school boundaries of Northlake Woods Public School and Waterloo Collegiate Institute, and close to shopping, parks, trails, public transit, and major roadways. A well-maintained home in an established residential neighbourhood. (id:8999)
79 Winding Meadow Court
Kitchener, Ontario
Better than new 4-bedroom, 3-bath home offering 2,300 sq. ft. of modern living in the sought-after Boardwalk area. Fully renovated with all-new construction, systems, and finishes, this home features high ceilings, large windows, premium LVP flooring, and upgraded lighting. The bright open-concept main level offers a custom kitchen with quartz counters, a full pantry wall, soft-close cabinetry, new LG/Bosch appliances, electric fireplaces, iron staircase railings and brand new zebra blinds. Upstairs, you'll find 4 generous bedrooms, including a stunning primary suite with two custom walk-in closets and a spa-inspired ensuite. A bonus feature is the separate entrance leading to an unfinished basement, giving you a blank canvas to design the perfect in-law suite or income generating unit. Add value and tailor it to your needs from day one. Major updates include new plumbing, 200-AMP service, R-20 spray foam insulation, energy-efficient windows, new stonework, exterior doors, a stained deck, garage door, and an epoxy-finished garage and porch. Move-in ready on a cozy cul-de-sac and minutes from shopping, top rated schools, parks, trails, and highways, this home delivers style, comfort, and convenience. (id:8999)
417 Keats Way Unit# 4
Waterloo, Ontario
Beautiful 3+1 bedroom, 2.5 bathroom townhouse with a fully finished basement featuring an additional bedroom and full washroom, located in a highly desirable area of Waterloo. This property is an excellent opportunity for first-time buyers, investors, or students. The home has been well maintained and fully renovated, offering a spacious living room with built-in shelving and elegant crown molding. The upper level includes a large primary bedroom with a walk-in closet, along with two additional generously sized bedrooms. Situated in a quiet complex with plenty of visitor parking. It is also conveniently close to grocery stores, bus routes, highways, and universities. (id:8999)
243 Applewood Street
Plattsville, Ontario
Welcome to 243 Applewood Street, a newly constructed freehold townhome located in the quiet and conveniently located town of Plattsville. The main floor boasts 9-foot ceilings, fostering an open-concept living space seamlessly integrated with a well-appointed kitchen. The kitchen, complete with an inviting island featuring a breakfast bar, provides a central hub for family gatherings and culinary pursuits. Ascending to the upper level a generously sized primary bedroom awaits you, featuring a 5-piece ensuite and a spacious walk-in closet. Additionally, two well-proportioned bedrooms, a 4-piece bathroom, and a conveniently located laundry room contribute to the overall functionality of the home. The walk out finished basement is bright and open with a recreation room and additional 3 piece bathroom. Perfectly situated on a quiet cul-de-sac, this property ensures a tranquil living experience while maintaining accessibility. Boasting a mere 20-minute commute to KW and Woodstock, as well as 10 minutes to the 401 and 403, convenience meets rural charm. Constructed by Claysam Homes, renowned for their commitment to quality craftsmanship, and adorned with interior features curated by the esteemed Arris Interiors, this residence epitomizes a harmonious blend of luxury and practical features for all walks of life. (id:8999)
854 Queenston Road
Cambridge, Ontario
Beautifully maintained 3+1 bedroom, 2-bath home located in sought-after South Preston. Offering an exceptional blend of character and modern convenience, this recently renovated home features quartz countertops, an open-concept kitchen and laundry area, and thoughtful updates throughout. The primary bedroom offers ensuite privileges, adding everyday comfort and functionality. There is a walk up to the unfinished attic. The basement has recently been updated with an additional bedroom and rec room, providing flexible space for guests, a home office, or growing families. Situated on a generous 66 x 165 ft lot, the fully fenced yard offers plenty of outdoor space to enjoy. Major updates include newer roof, windows, furnace, and air conditioning, electrical and plumbing, offering peace of mind for years to come. A detached 2-car garage plus parking for four vehicles in the driveway completes the package. Ideally located in a lovely neighbourhood close to downtown, highways, shopping, and restaurants—this move-in-ready home is a must-see. (id:8999)
1989 Ottawa Street S Unit# 21d
Kitchener, Ontario
Welcome home! This elegant Barrington model offers 1,005 sq. ft. of stylish, low-maintenance living with 2 bedrooms, 1.5 baths, and TWO balconies overlooking a peaceful pond and treeline. Enjoy the premium builder upgrades, including enhanced kitchen cabinetry, upgraded counter-tops, a modern island, pantry, upgraded fixtures, and six quality appliances. The bright, open-concept main floor is ideal for everyday living and entertaining, with direct access to the first balcony. The all-white modern kitchen with quartz counter-tops is waiting for you to showcase it every-time you host a dinner party. Upstairs features two comfortable bedrooms; your primary with its own balcony; a 4-piece bathroom, and convenient upper-level laundry. Perfectly located near Highway 7/8 and the 401, Sunrise Shopping Centre, grocery stores, restaurants, transit, parks, and scenic trails like the Iron Horse Trail, this move-in-ready home offers exceptional value and one of the best views in the community! (id:8999)
34 Livingston Boulevard Unit# 15
Baden, Ontario
Welcome to this well-cared-for condo bungalow with approximately 2300sqft of finished space offering low-maintenance living, a bright open-concept layout and comfortable features throughout. The main floor includes 2 spacious bedrooms and a convenient 2-piece bath. The primary bedroom is bright with light boasting through the bay windows and into the cozy nook. The primary bedroom also features an ensuite equipped with dual sinks and a clean modern finish. Fresh paint brings a warm welcome to the design and flow of the home. The kitchen offers quartz countertops, newer stainless-steel appliances, large rangehood, undercabinet lighting, and ample cabinetry. Cathedral ceilings enhance the open feel of the combined living and dining room, complemented by updated ceiling fans. Access from the living room to the backyard deck, provides an easy transition to outdoor living. Main-floor conveniences include stackable laundry and direct entry to the single-car garage, adding practicality to everyday routines. The finished and freshly painted lower level adds valuable living space with a third bedroom, a modern updated 3-piece bath, a workbench hobby area, and generous storage—ideal for projects and organization. Extras include beautiful modern light fixtures and decorative ceiling fans also with remote light features in the primary bedroom and kitchen, displaying ambiance and extensive brightness throughout the home. A water softener is also included for added comfort. Located close to a nearby plaza, convenient restaurants, prestige golf courses Foxwood and Rebel Creek and scenic nature trails, this home offers excellent accessibility while maintaining a small-town feel just a short drive on the expressway to the city. Enjoy proximity to the Wilmot Recreation Centre, featuring ice pads, a swimming pool, a walking track, splashpad and playground and a variety of community amenities. (id:8999)
635 Saginaw Parkway Unit# 90
Cambridge, Ontario
This Saginaw Woods executive townhome offers over 2,000 sq.ft of beautifully finished living space, highlighted by premium upgrades throughout. The main floor features a stunning kitchen/island with quartz countertops, upgraded cabinetry, and a seamless flow into the bright living area with hardwood floors. Large sliding doors lead to a private deck overlooking mature trees, complete with a natural gas BBQ hookup. Upstairs, you’ll find a spacious landing ideal for an office or reading nook, a primary suite with a custom walk-in closet and upgraded 3-pc ensuite, plus two additional designer-inspired bedrooms, a full 4-pc bath, and a convenient upper-level rough-in for a stacked washer/dryer. The professionally finished lower level offers a versatile rec room, a 2-pc bathroom with a rough-in for a tub/shower, and a laundry area where the washer and dryer can easily be relocated to the second floor. Additional highlights include: whole-home surge protector, Level 2 EV charger, Kinetics water softener, reverse osmosis system, furnace HEPA filter, humidifier, finished storage room with shelving, built-in gas BBQ, natural gas and electric stove connections, custom Maxxmar window coverings throughout, and heated floors in the en-suite. Located close to top-rated schools, shopping, trails, and Hwy 401, this move-in ready home checks all the boxes and more. MUST SEE (id:8999)
19 Broad Street
Brantford, Ontario
Welcome to 19 Broad Street, Brantford - a beautifully renovated raised bungalow with over $100,000 in upgrades. This turnkey home boasts brand-new siding, roof, driveway, patio, and furnace, along with stylish engineered hardwood flooring, modern pot lights, doors and completely newly built washrooms. The newly built kitchen features quartz countertops and brand-new stainless steel appliances. Offering 2 bedrooms and 1 full bathroom on the main floor, plus 2 additional bedrooms and another full bathroom in the fully finished basement, this home provides comfort and flexibility for any family. Enjoy peace of mind with a new 200 AMP electrical panel and the convenience of being close to Brantford General Hospital, parks, schools, shopping, and all major amenities, highways. Move-in ready and designed for modern living, this home perfectly combines quality, style, and convenience. (id:8999)

