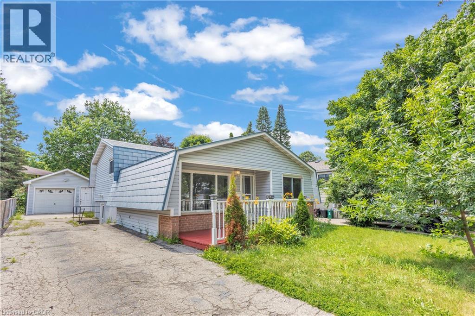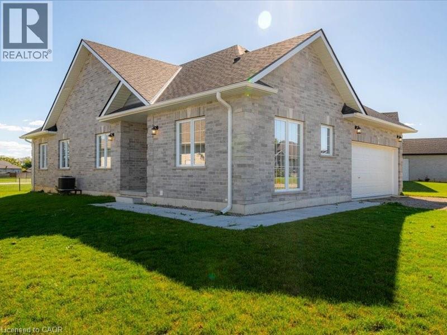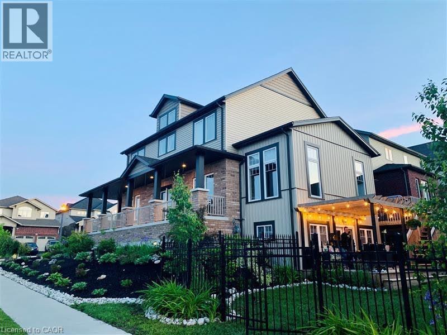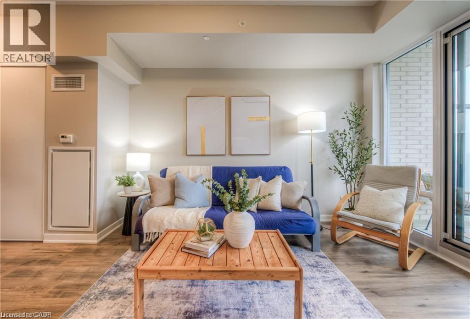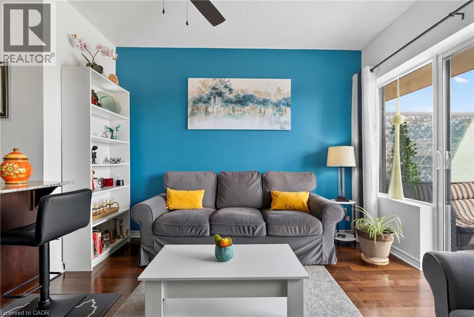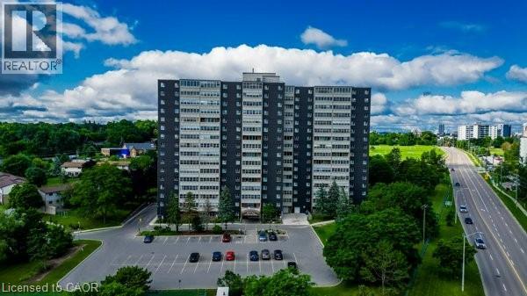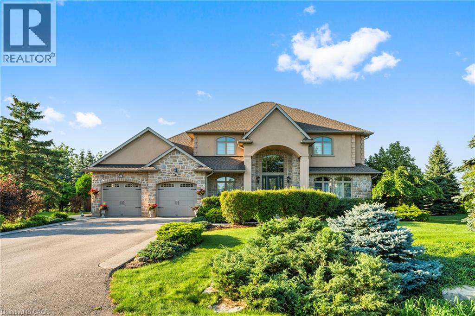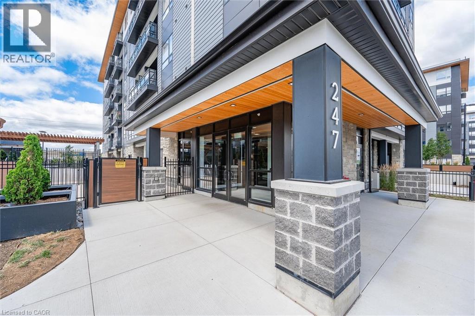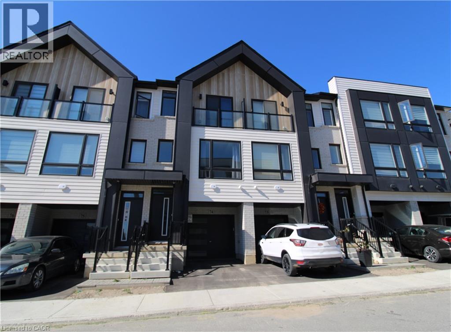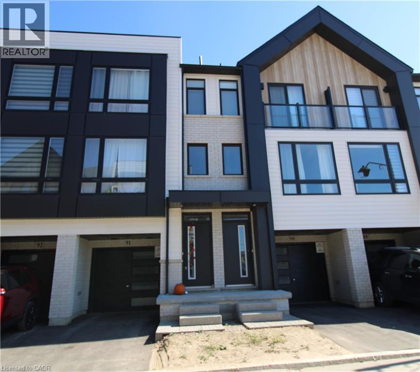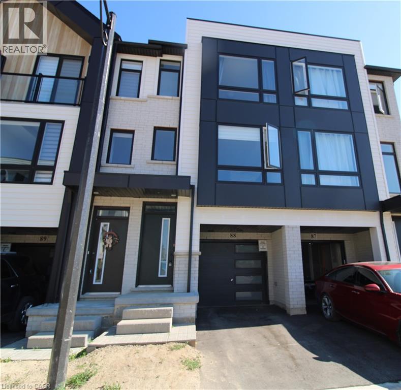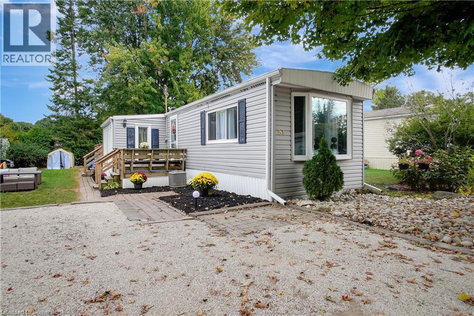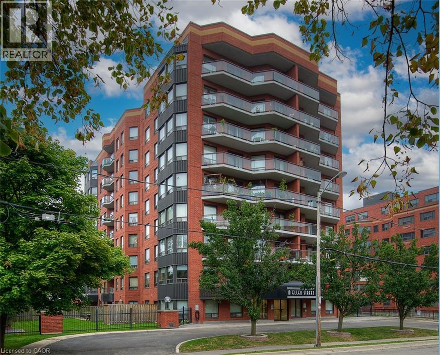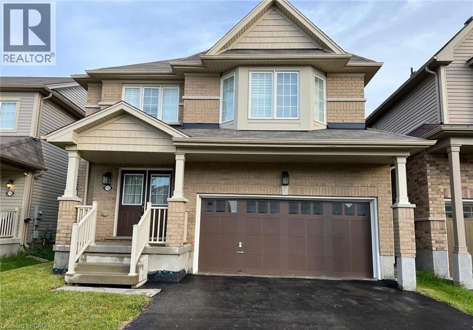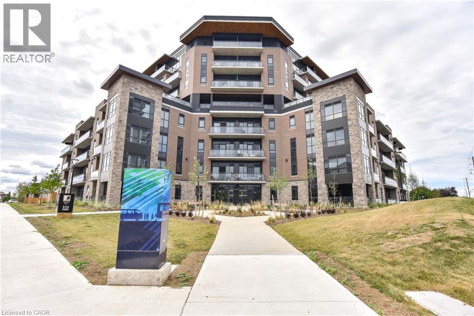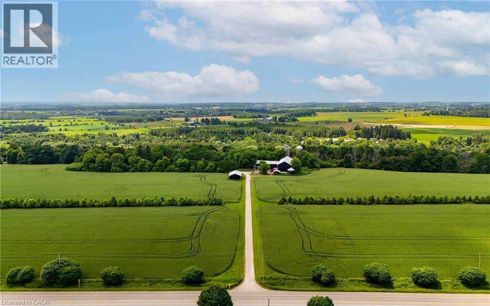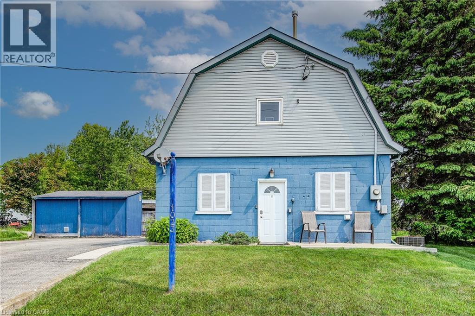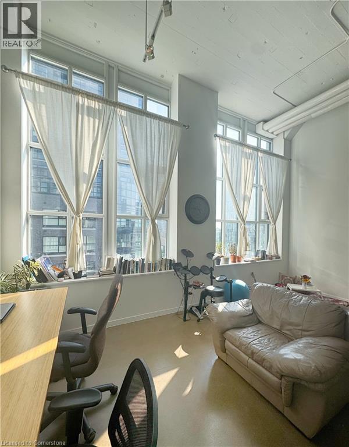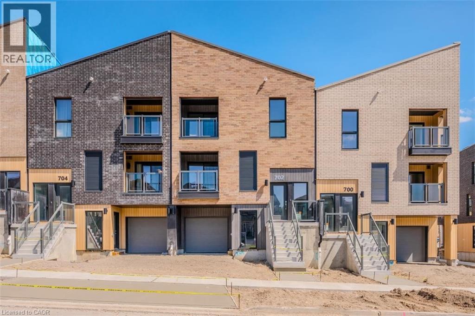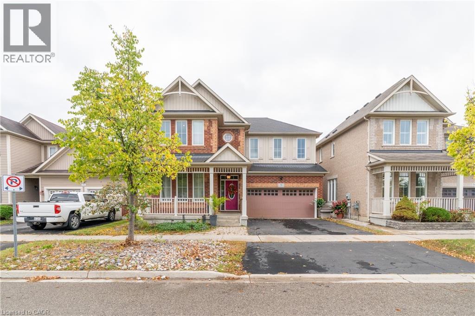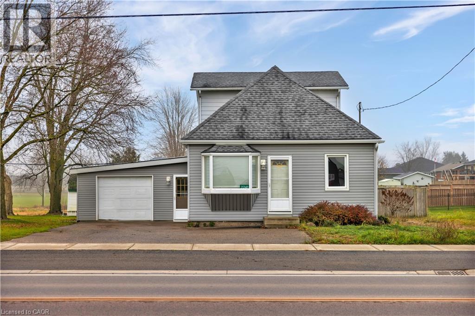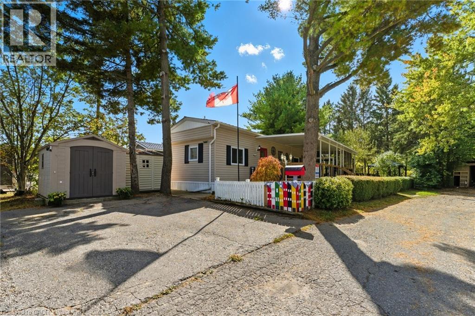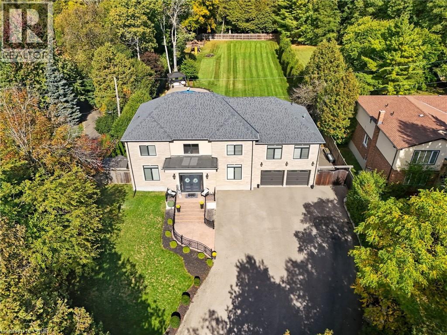87 Christopher Drive
Waterloo, Ontario
Welcome home to this amazing DETACHED BACKSPLIT with great lot size with exceptional curb appeal in amazing location of Waterloo. Step inside to find a bright main floor, Bright open-concept main floor with spacious living/dining area and ample natural light. You will find 3 generous bedrooms, 2 bathrooms with tiled flooring. Great sized kitchen with Granite countertops, with stove, fridge, and dishwasher Finished basement with walk-out, private/seprate entrance, includes 1 bedroom and 1 bathroom. Detached 25'x14' garage/workshop with 220V electrical service. Triplewide, extra-long driveway with space for multiple vehicles. Durable steel roofing for long-term protection. Fully fenced yard with landscaped grounds and patio. It's located minutes away to Hwy 85, Lincoln Heights Public school, Bluevale High School, Bridgeport Plaza, Glenridge Plazas, parks, library, places of worship, local amenities, and public transit Close to University of Waterloo, Wilfrid Laurier University, and Conestoga College! Either you are first time buyer, or looking to upsize or investor, this property has a great potential. (id:8999)
110 Delong Drive Drive
Norwich, Ontario
Discover small-town charm in this inviting 3-bedroom, 2-bath bungalow located in peaceful Norwich, Ontario. Boasting welcoming curb appeal and a bright, functional layout, this home is move-in ready. The kitchen is a highlight with stainless steel appliances and ample storage. The generous primary bedroom suite offers a walk-in closet and ensuite,, with a second full bath providing convenience for family and guests. The two bedrooms also offer separate entrances to the property. The home also features a spacious double garage, a double-wide driveway (parking for 4), and a large backyard perfect for outdoor enjoyment. Nestled in a friendly community with a relaxed pace of life, this bungalow is an excellent choice for all types of buyers. Close to all amenities. RSA (id:8999)
387 Gravel Ridge Trail
Kitchener, Ontario
Step Inside and Fall in Love. From the moment you walk through the front door, you're greeted by soaring ceilings and a sense of grandeur that feels like coming home to something truly special. This is not just another house — it’s a statement. The kitchen? A showstopper. Unlike anything else in the neighbourhood, it demands to be seen — a culinary dream where no detail has been spared. The main unit offers a luxurious primary suite with its own private ensuite, generously sized secondary bedrooms, a main-floor office perfect for remote work or quiet focus, and an elegant formal dining room made for memorable gatherings. Wrap-around porch? Absolutely. Multi-tiered deck? Of course — designed for entertaining, relaxing, and everything in between. Downstairs, a bright and fully finished lower level features its own kitchen, bath, bedroom, and living area — with a separate walk-out to the backyard. Whether you envision an in-law suite, a guest retreat, or an income opportunity, the space is ready. Need a home gym or an additional office? You’ve got it. The possibilities are endless within the approximately 3,600 square feet of impeccably finished living space. This is more than a home — it’s a lifestyle. And it’s waiting for you (id:8999)
85 Duke Street W Unit# 703
Kitchener, Ontario
Chic Downtown Living at it Best!!! Wow!!! Can you Believe that View and the Convenience of This Condo!!!! Welcome to 85 Duke St. West Unit 703! This amazingly stylish 1 bedroom, 1 bathroom condo with a walk-in closet, located in a 24 hour security/concierge attended building is located in the heart of Kitchener's Downtown Tech Hub! Comfortable, clean and stylish the home is waiting for your personal touches to make it truly yours. Your lovely condo also includes a balcony that has amazing views of the city, a locker for storage and 1 underground parking spot! Perfect to that Student who is looking to live in the heart of KW with quick access to schools, or that busy professional looking for stress free living or perhaps that couple starting out and needing a place they can call their own. This is the place you should be considering. This condo offers it all including a roof top patio and party room and you have the use of Building 2's Gym and rooftop running track right next door....and did I mention for all this your Condos Fees are low and the building is exceptionally managed?....It's a low cost stress free space to live that is close to absolutely everything. The LRT transit is directly out side the building to take you to where ever you may need to go...or enjoy all the other amenities in your immediate vicinity which include shopping, places of worship, restaurants, night life, Victoria Park and the skating ring at City Hall. How romantic! After all the activity of the day, be it school, work or an evening out, you can finally come home and relax on your panoramic deck overlooking the lights of the city...as this view is spectacular! Come and visit Unit 703 at 85 Duke St W it Kitchener...you won't want to leave without calling it home! (id:8999)
170 Water Street N Unit# 601
Cambridge, Ontario
FANTASTIC HOME FOR SALE AT WATERSCAPE ON THE GRAND RIVER! This charming 2-bedroom condo perfectly positioned along the Grand River and just moments from historic Downtown Galt. Park your car in the secure underground garage and step into a lifestyle where everything is within walking distance — scenic riverfront trails, boutique shops, fine dining, the Dunfield Theatre, outdoor patios, and more. Designed for modern living, the open-concept layout is ideal for entertaining. Large sliding doors lead to a private, covered balcony, offering peaceful views and an extended outdoor living space. The bright kitchen features ample cabinetry, stainless steel appliances, and granite countertops, while the convenience of in-suite laundry makes daily living effortless. This well-maintained building offers secure entry, an owned parking space, and a dedicated storage locker. Residents also enjoy access to a fitness room and a stunning rooftop patio complete with gas BBQs — the perfect spot to unwind or host guests while taking in the view. Live the urban riverside lifestyle just steps from the Cambridge Mill — whether you're indulging in a gourmet meal or enjoying a quiet walk along the water. Book your private tour today and experience the best of Cambridge condo living! (id:8999)
225 Harvard Place Unit# 509
Waterloo, Ontario
Welcome to 225 Harvard Place, Unit 509 – Stylish Condo Living in the Heart of Waterloo! This bright and spacious 2-bedroom, 2-bathroom condo offers a fantastic opportunity for first-time buyers, downsizers, or investors. The open-concept living and dining area features large windows that fill the space with natural light and open to a private balcony—perfect for your morning coffee or evening unwind. The kitchen offers plenty of cabinet space and a functional layout, while both bedrooms are generously sized, including a primary suite with a convenient ensuite bath. Residents of this well-maintained building enjoy an impressive list of amenities, including an elevator, exercise room, library, party room, sauna, tennis court, visitor parking, and workshop. With all utilities included in the condo fee, it’s easy living at its best! Located steps from shopping, transit, and the expressway, and just minutes to both universities, this condo combines comfort, convenience, and community in one great package. Experience worry-free condo living at 225 Harvard Place! (id:8999)
16 Seifert Court
Puslinch, Ontario
Nestled in an exclusive gated enclave of only twenty homes on the serene shores of Puslinch Lake, this luxurious executive estate offers an unmatched blend of elegance and lifestyle amenities. Designed for both relaxation and entertaining, the property features spacious, high-end interiors, along with access to a community tennis/pickleball court, and boat ramp. The over 6100 square foot home features spacious and natural light filled principal rooms, including a Chef's kitchen, family room with fire place and vaulted ceiling, home office and main floor principal suite with walk-out to a patio with hot tub. Three additional spacious bedrooms and a full bath can be found on the upper level. The fully finished basement, with 9-foot ceilings and walk-out to the poolside patio, boasts a games room with full bar, a custom home theatre, and exercise room. The private backyard offers a multi-level deck and patio, with hot tub and in-ground pool. Located within minutes to HW401 access facilitates the commute in and out of the region and offers quick access to local airports. Enjoy the tranquility of this secluded retreat while being only minutes from city conveniences, making it a perfect haven for those seeking both prestige and privacy. (id:8999)
247 Northfield Drive E Unit# 202
Waterloo, Ontario
Largest 1 bedroom layout within the building. Stylish 1-bedroom, 1-bathroom corner unit at Blackstone Condos. The residence exudes modern sophistication with high-end upgrades throughout. Noteworthy features include extra windows in the corner unit that flood the space with natural light, a meticulously upgraded kitchen with quartz countertops, top-tier cabinetry, custom island, and premium hardware. The bedroom offers a sizable closet, while the inclusion of in-suite laundry and underground parking adds to the convenience of daily living. The Blackstone Condos offer a plethora of amenities that cater to a lifestyle focused on outdoor recreation, health, and relaxation. Residents can take advantage of the fitness center, outdoor kitchen, firepit, dog wash facilities, rooftop terrace, heated underground parking, and various other upscale offerings. Whether for first-time homebuyers, investors, or individuals seeking to downsize, this property presents an ideal opportunity. Noteworthy for its accessibility, the elevator's strategic placement near the main entrance, unit main door, and underground parking space ensures ease of mobility — no walking down long hallways. Additionally, the Blackstone Condos enjoy proximity to Conestoga Mall, St. Jacobs Market, and LRT transit, embodying urban living at its finest. (id:8999)
55 Tom Brown Drive Unit# 74
Paris, Ontario
Stunning 3 storey, 3 bedroom, 2.5 bathroom home close to the 403, shopping and schools. Upgrades include luxury vinyl plank flooring on stairs at entry and on all levels, quartz counter tops in kitchen and bathrooms, extended height cabinets, garage door entry to house, pot lights in family room, undermount sink, glass shower in ensuite and backyard walkout from the kitchen/dining area. Appliances included. (id:8999)
55 Tom Brown Drive Unit# 91
Paris, Ontario
Modern Farmhouse inspired townhome. Generous living space for this 3 bedrooms plus den with walkout to backyard. Quartz counter top in the kitchen, luxury vinyl plank flooring on the main level, extended height cabinets, undermounted sink, and powder room. Walk out to your private deck for your morning coffee directly off the dinette area. Primary bedroom with ensuite, glass shower and walk in closets and an additional 2 bedrooms & main bathroom. Enter through the front door or convenient inside entry from garage. Close to shopping schools and the 403. (id:8999)
55 Tom Brown Drive Unit# 88
Paris, Ontario
Sought after new community in the hidden gem of Paris make this beautiful community of Paris nestled along the Grand River surrounded by nature and close to the 403 your new neighbourhood. Modern Farmhouse inspired townhome. Generous living space for this 3 bedrooms plus den with walkout to backyard. Quartz counter top in the kitchen, luxury vinyl plank flooring on the main level, extended height cabinets, undermounted sink, and powder room. Walk out to your private deck for your morning coffee directly off the dinette area. Primary bedroom with ensuite, glass shower and walk in closets and an additional 2 bedrooms & main bathroom. Enter through the front door or convenient inside entry from garage. (id:8999)
1294 8th Concession Road W Unit# 81
Flamborough, Ontario
Motivated Seller! Welcome to 81 Park Ln, Freelton—an inviting retreat nestled within the serene Beverly Hills Estate Year Round Park. This charming 3-bedroom, 1-bath mobile home offers a perfect blend of comfort and convenience, making it an ideal choice for those seeking a peaceful residential community. Step inside to discover a warm and welcoming living space, thoughtfully designed to maximize both functionality and style. The open-concept layout seamlessly connects the living room, dining area, and kitchen, creating a spacious environment perfect for entertaining or simply relaxing with family. Situated in the tranquil Beverly Hills Estate Year-Round Park, this property boasts a beautifully landscaped lot with mature trees and lush greenery, providing a picturesque backdrop for outdoor activities. Residents of the park enjoy access to a range of amenities, including walking trails, recreational facilities, and community events, fostering a friendly and vibrant neighborhood environment. 81 Park Ln is more than just a home; it's a lifestyle. Experience the tranquility and charm of park living while being conveniently located near local shops, dining, and major highways for easy commuting. Don't miss the opportunity to make this delightful mobile home your own. (id:8999)
10 Ellen Street E Unit# 204
Kitchener, Ontario
Attention Investors and first time homebuyers. Large living/dining area combination, in-suite laundry with upright washer/dryer and abundance of storge space, secured underground parking and this unit includes a storage locker unlike most one bedrooms units. Building amenities include party room, billiard room, exercise room, sauna and outdoor patio with BBQ. Elegant, well maintained building with abundance of visitor parking. Excellent location is within walking distance to Public Library, Farmer's Market, Public transit, and great Downtown amenities. Please note: Some photos are enhanced with virtual staging. (id:8999)
112 Gillespie Drive
Brantford, Ontario
This beautifully updated 4-bed, 3-bath home is designed with both comfort and style in mind. With a smart layout, quality finishes, and 2-car garage parking, it offers the perfect blend of functionality and modern living. The heart of the home is the upgraded kitchen, featuring sleek cabinetry, premium countertops, and an open flow that makes it ideal for cooking and entertaining. Upgraded flooring runs throughout, adding elegance and durability, while modern pot lights brighten the space with a clean, contemporary feel. Upstairs, you'll find four spacious bedrooms, including a private primary suite with an ensuite bath. A full family bathroom and a convenient powder room on the main floor ensure comfort for both family and guests. With open-concept living areas, thoughtful upgrades, and the convenience of a double garage, this home is move-in ready and perfect for families or anyone who loves to entertain. Located close to schools, parks, shopping, and transit, it checks all the boxes for modern living. (id:8999)
332 Gosling Gardens Unit# 102
Guelph, Ontario
Welcome to # 102-332 Gosling Gardens, located at high end, South end of Guelph. This one bedroom condo offers open concept layout designed for modern living. Stunning eat-in kitchen with fresh white cabinetry, beautiful quartz counters, stainless steel appliances, pot lighting, neutral décor & 9 ft. ceilings throughout! Open to the bright & airy living room boasting luxury vinyl plank flooring & large sliding door allowing abundance of natural light to flow into the room. 3 piece main bathroom featuring beautiful flooring & subway tiled shower/tub. Built in laundry. That's not all. Beauty does not end here. It comes with extra storage area located on the same floor. The building is loaded with luxurious amenities such as a dog spa, fitness center, party room & roof top terrace with an outdoor yoga/flex exercise space, outdoor kitchen & lounge areas! All the amenities you could possibly want are at your door step! A short stroll to multiple grocery stores, a variety of restaurants, fitness centers, banks, the movie theatre & much more! Close to the 401 making it a great location for commuters! Perfect for first time buyers. Great opportunity for investors as property has been leased and tenant willing to continue. Don't miss a chance to own a stylish, high end and well kept condo available in one of Guelph's most desirable location! Tenant pays $1900 per month + utilities . (id:8999)
7306 Wellington Rd 21
Elora, Ontario
For the first time in over 35 years, a truly exceptional opportunity presents itself: 98 acres of diverse, breathtaking land located just outside the picturesque village of Elora. This truly one-of-a-kind property combines 68 acres of productive farmland with 28 acres of unspoiled natural landscape, including over 2,300 ft of road frontage and over 2,700 ft of water frontage on the Grand River. Private trails wind through the woods down to and along the banks of the Grand River, perfect for peaceful walks or immersive nature experiences. Only minutes away, the Elora Conservation Area offers even more ways to enjoy the area's stunning landscapes and outdoor adventures. At the heart of the property stands a charming 4-bedroom post-and-beam farmhouse, originally built in the 1850s. Thoughtfully updated over the years, the home balances timeless character with modern comfort. The residence is set well back from the road, ensuring complete privacy. Additional features include a bank barn (50' x 100'), storage barn (attached to bank barn, 25' x 70'), detached triple car garage/shop (30' x 50'), storage barn (30' x 50'), and milk shed (15' x 17'). Steps from the covered porch of the main house is a tranquil swimming pond, including a sandy beach area and patio, perfect for summer afternoons or evening sunsets. Whether you're looking to build your dream estate, or simply enjoy one of Ontario’s most scenic properties, don’t miss this once-in-a-lifetime opportunity. (id:8999)
1023 Maple Leaf Street
Wellesley, Ontario
Welcome to 1023 Maple Leaf Street — a one-of-a-kind barn-style legal duplex nestled in the heart of Wellesley. This urban/commercial-zoned property is a rare offering that blends income generation, lifestyle flexibility, and long-term potential. Inside, you'll find two self-contained, well-maintained units: A spacious 1-bedroom main floor unit with inviting natural light, a charming kitchen, and a large open-concept layout. A 2-bedroom upper unit with sloped ceilings, skylights, and warm character — ideal for tenants who love something a little different. With 1,740 total sqft, common amenities like coin laundry, storage lockers, and ample on-site parking, this duplex is fully equipped for tenant convenience. Plus, the property holds a rich history of prior commercial uses including a hair salon and butcher shop, and thanks to urban commercial zoning, the possibilities for future use remain wide open. Just steps from the village core, parks, shops, and dining, this is more than an investment, it's a lifestyle opportunity for first-time buyers, multi-generational families, or seasoned investors. (id:8999)
410 King Street W Unit# 418
Kitchener, Ontario
Bright, stylish loft just steps from Google and University of Waterloo School of Pharmacy in Kitchener’s vibrant Innovation District! An entire wall of south-facing windows floods the space with natural light, complemented by soaring 13ft ceilings, polished concrete floors, and a modern open-concept design. The kitchen features a granite island, sleek cabinetry, and stainless steel appliances—perfect for cooking and entertaining. Additional perks include in-suite laundry, a storage locker, parking, and access to a rooftop patio with BBQ. Walk to the LRT, the Tannery, Victoria Park, and countless shops and restaurants. Don’t miss out on this one-of-a-kind opportunity—whether you’re looking to invest or call this home! (id:8999)
704 Benninger Drive
Kitchener, Ontario
MODEL HOME FOR SALE with 2 YEARS FREE CONDO FEE. MOVE IN READY. Townhouse with SINGLE GARAGE built by ACTIVA. This home has so much to offer: Primary Bedroom with an ensuite bathroom & balcony, second bedroom & another full bathroom, Open Concept Kitchen & Great Room with another balcony. REC ROOM on main floor, that could be used as a 3rd bedroom, office or media room with separate entrance. Some of the features include quartz counter tops in the kitchen, 5 APPLAINCES, Laminate flooring throughout the main floor, Ceramic tile in bathrooms and foyer, Duradeck balconies with aluminum and glass railing, 1GB internet with Rogers in a condo fee and so much more. Perfect location close to Hwy 8, the Sunrise Centre and Boardwalk. With many walking trails this new neighborhood will have a perfect balance of suburban life nestled with mature forest. (id:8999)
75 Chase Crescent
Cambridge, Ontario
Simply Stunning!! Large Mattamy's 'Riverside' Model 2460* Sq. Ft Located In The Sought After Community Of Millpond Surrounded By All Large Homes. On a Premium Look Out Lot Backing onto Greenspace. Couple of Doors down from the Park .Features An Inviting Front Porch. Meticulously Kept Spectacular Bright & Open Concept Layout With Large Principal Rooms. RARE 9' HIGH CEILINGS ON BOTH MAIN & 2ND FLOOR WITH TALLER 8' HIGH DOORS. Gleaming Hardwood Flooring In The Lr,Dr. Gorgeous Large E/I Kitchen/Centre Island,Chef's Desk.Upgraded Hard Wood Stair Case With Wrought Iron Spindles. 4 Large Bedrooms 3 With W/I Closets, Master With His & Hers Closets Huge Ensuite With Upg. 6' Soaker Tub & Glass Enclosed Shower. Upg. Thicker Broadloom. Convenient 2nd Floor Laundry Room With Upgraded Vanity & Tub. walk out from dinette to a huge deck with stairs overlooking the Gorgeous Views of the Greenspace. Fully Fenced Backyard With Concrete Patio & a Super Large Shed. Includes CVAC R/I, CAC, Water softener & Gdo. Partially Finished Look Out Basement with a Huge Recreation Room With Pot Lights Galore & Super Large 5th Bedroom. (id:8999)
2241 Line 34
Shakespeare, Ontario
Bright and open 3 bedroom home filled with natural light. Spacious main floor layout with open concept kitchen living dining room layout with an additional main floor office. Finishing the main floor is a family sized family room with walkout to large deck overlooking your 165 foot deep landscaped lot. Private Backyard is fully fenced with patio and Gazebo. Upper level has three bedroomS. Lower level offers additional living space or hobby/workshop room with laundry. Utility room is accessed through the laundry room with loads of storage. Many updates include floor, siding, paint, windows, doors, and hi-efficiency furnace and a/c. Heated attached garage. Enjoy evening bonfires and quiet nights. Great location, just around the corner from schools. Active sports association and friendly neighbours. (id:8999)
546 Woolwich Place
Waterloo, Ontario
A Masterpiece of Craftsmanship and Permanence! Nestled beside a protected natural landscape with scenic year-round views of the Grand River, 546 Woolwich Place offers artistry, luxury, and privacy. With direct private access to the Grand River Trail from its gated yard, this home stands as a true legacy estate. The exterior features hand-chiseled Indiana limestone, an Enviroshake hurricane-rated roof, and a custom 9' African Mahogany front door. Professionally designed lighting highlights the architecture, while mature landscaping—boxwoods, maples, and walnuts—thrives under a six-zone irrigation system. Two driveways add rare functionality. Inside, every detail reflects craftsmanship. Solid wood architraves, 9.25 baseboards, and solid wood doors with platinum hardware set the tone. Exotic Red Laurel and Cocobolo hardwood floors flow throughout, anchored by a grand maple staircase with wrought iron railings. Radiant floor heating provides year-round comfort. Elegant plaster crown mouldings, Swarovski Schonbek chandeliers, and natural gas fireplaces enhance the ambiance. The primary suite is a spa-like retreat with book-matched Carrara marble, steam shower with body jets, two-person tub with Rubinet Swarovski crystal fixtures, and a linear fireplace set in Turkish stone. The powder room shines with platinum-infused Italian tiles and Swarovski sconces. A custom cherrywood study, crafted by artisans who built for notable successful Canadians, features 13' coffered ceilings and a Texas Longhorn leather-inset desk. All cabinets throughout the kitchen, laundry, and primary bedroom are Downsview cabinets. Wellness amenities include a Western Red Cedar sauna with cold plunge. A heated 900 sq. ft. triple-car garage with insulated cedar doors, smart home monitoring, and a Viessmann boiler system complete this extraordinary home, where timeless craftsmanship meets modern luxury amid unobstructed river and waterfront views. (id:8999)
673 Brant Waterloo Road Unit# 518
Ayr, Ontario
Welcome to Unit #518, a beautifully updated Northlander model offering the rare privilege of year-round living in the family-owned and operated Hillside Lake Park. Over the past few years, this home has undergone extensive renovations and presents a fresh, move-in-ready space to call your own. Step inside to find new vinyl plank flooring, fresh paint, upgraded lighting, and custom zebra blinds throughout. The stylish eat-in kitchen features upgraded cabinetry, stainless steel appliances, and a rough-in for a dishwasher. A spacious living room with two large windows fills the home with natural light, while the primary bedroom offers comfortable proportions right beside the 4-piece bathroom with in-suite laundry. A second bedroom or flex room makes the perfect spot for an office, craft space, or guest room. Outdoors, you’ll love spending time on the massive 40' x 12' covered deck, complete with a 10' x 12' screened-in room—perfect for morning coffee or evening gatherings. The exterior of this home is surrounded by mature trees and features a fire pit, deck with gazebo, and two sheds for extra storage. Included in the sale are tons of extras such as outdoor furniture, fire table, shelving, storage boxes, firewood, and more! Very rarely do these year-round units come up for sale, especially ones with these upgrades, so DO NOT miss your chance! Book your showing today! [Monthly rent: $540.04 (additional fees apply)] (id:8999)
855 Avenue Road
Cambridge, Ontario
Imagine driving down one of the regions most scenic winding roads to your custom built dream home! This is where a prime location meets executive living. Built in 2016, this custom 5 bedroom and 5 bathroom home delivers 5873 square feet of finished living space, and sits prominently on nearly an acre of manicured lawn and gardens. Privacy is ensured by the fully fenced yard which is further surrounded by a tall, mature woodland. Step inside the solid wood double doors to your grand foyer and staircase. The main floor, with 10’ ceilings and solid wood trim, offers a living room and family room, formal dining room, and a chef’s kitchen complete with 5 appliances and granite counters. The large dinette is accented by oversized windows and patio doors that open to a quiet backyard oasis featuring a heated inground pool, poured concrete patio and a playground. The second level boasts a sunken master bedroom with oversized walk in closet and luxury ensuite bathroom. Five large bedrooms total, two 4-pce bathrooms and a laundry room completes this floor to provide spacious and private quarters for the whole family. The finished rec-room boasts a 3-piece bathroom, a rough in for a second kitchen or bar. Parking for family and guests is never an issue with the heated and insulated massive double garage and oversized triple wide driveway, with parking for 10 cars and extra room for your RV. Walking distance to the scenic trails of Shade Mills Conservation Area and a 5 minute drive to the 401. It doesn't get better then this! (id:8999)

