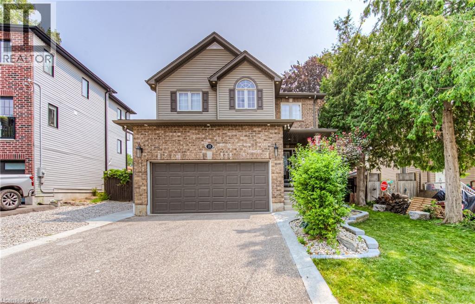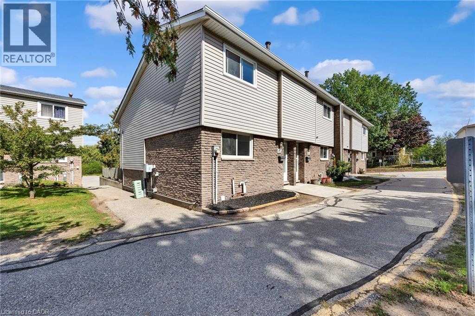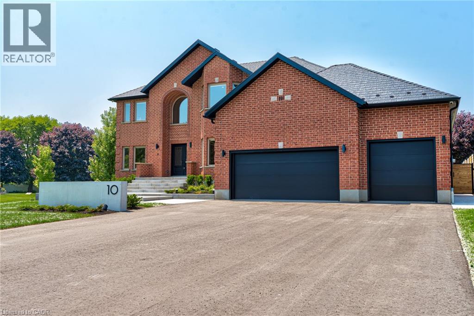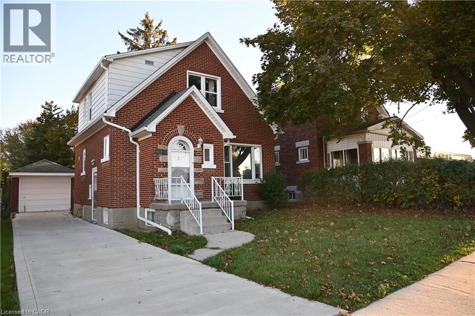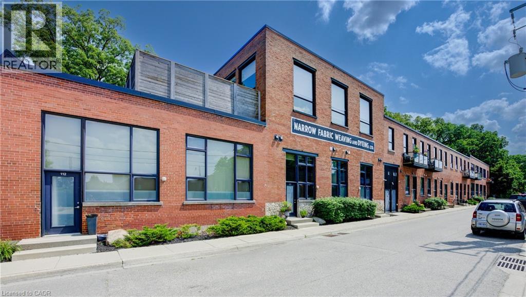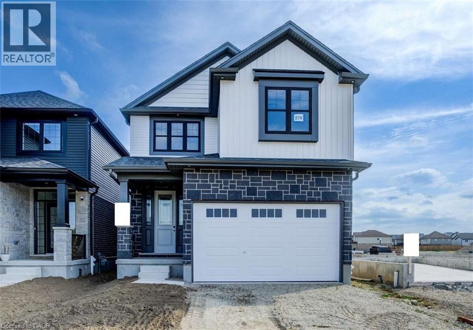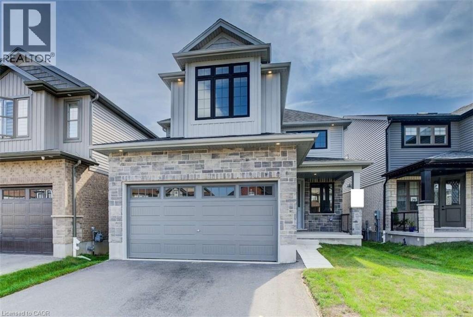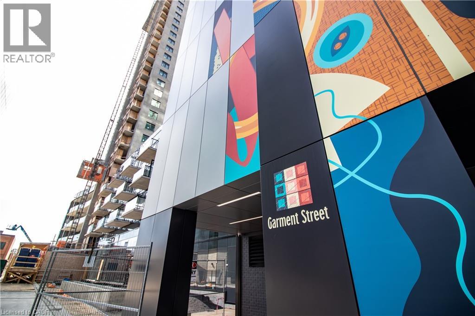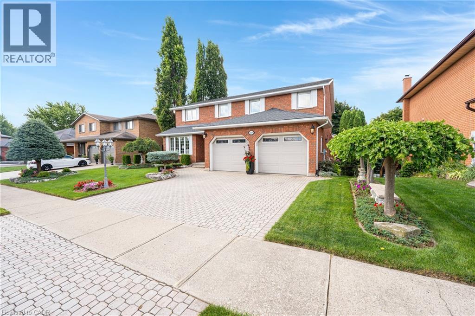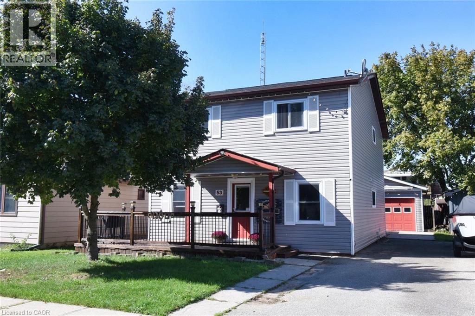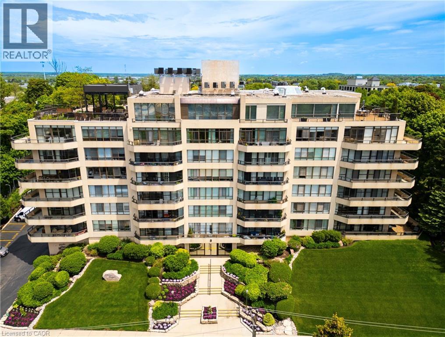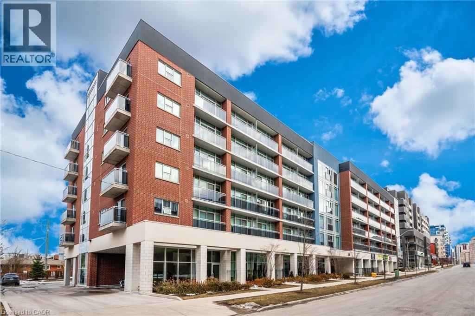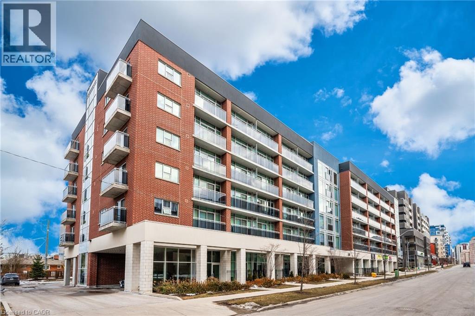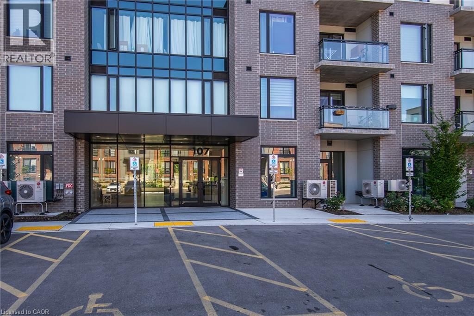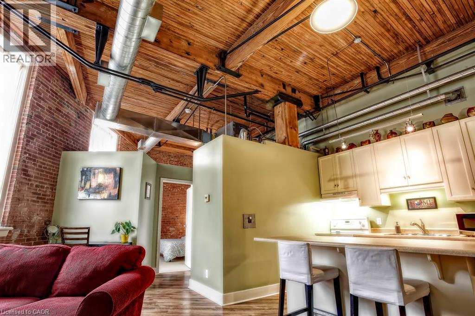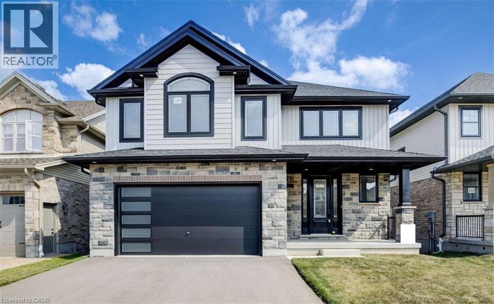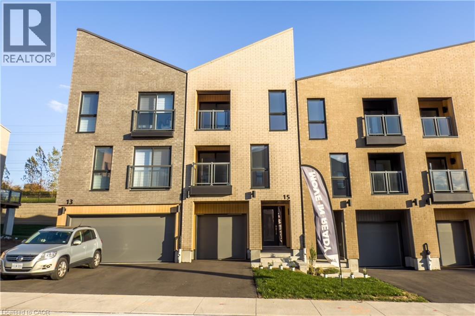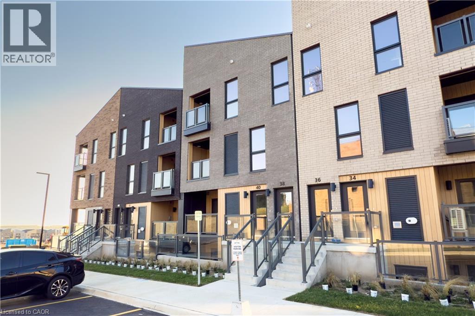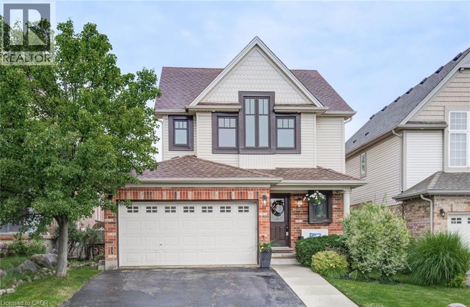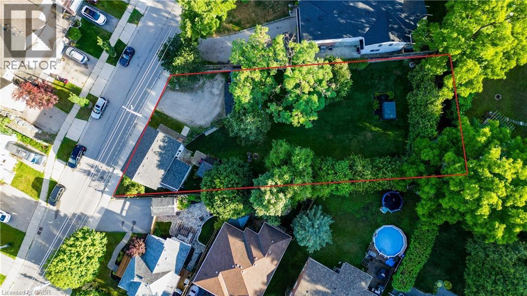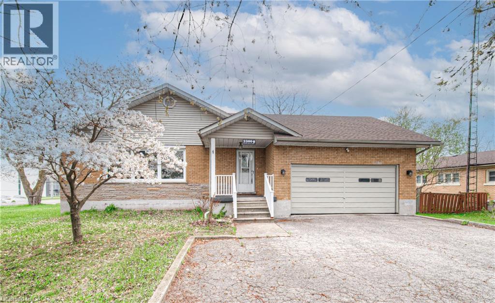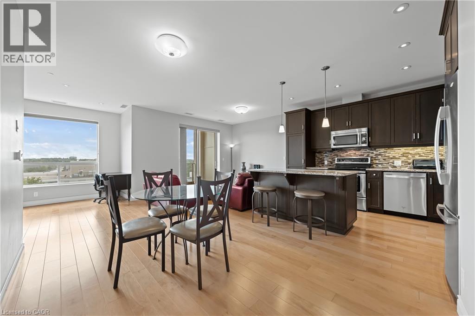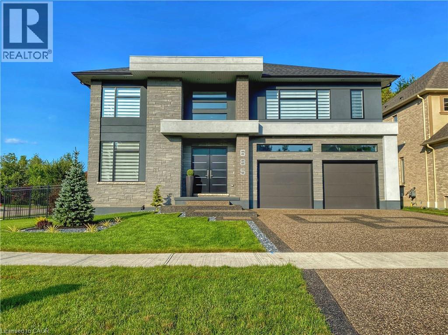37 Albert Street
Cambridge, Ontario
Beautiful, clean, and move-in ready detached home located in the desirable East Galt neighbourhood of Cambridge. This modern 3-bedroom, 3-bath residence offers a bright open-concept layout with quality finishes throughout. The upgraded kitchen features sleek granite countertops and ample cabinetry, perfect for family living and entertaining. The unfinished basement provides an excellent opportunity to customize the space to your needs. Enjoy a fully fenced backyard ideal for kids and gatherings, plus a double garage and parking for four. Conveniently situated near top-rated schools, parks, shopping, and the historic downtown Galt area — this home perfectly blends comfort, style, and location. (id:8999)
314 Bluevale Street N Unit# A
Waterloo, Ontario
Welcome to 314 Bluevale, a freshly updated end-unit townhouse offering a blend of style, function, and convenience. This multi-level home features 3 bedrooms and a layout designed to maximize both privacy and gathering space. The main floor boasts a bright kitchen with white cabinetry, stainless steel appliances, and a charming eat-in dining area, while the spacious living room below is perfect for relaxing or entertaining with its walkout access to a fully fenced yard. Upstairs, three well-sized bedrooms provide plenty of space for family, guests, or a home office. Thoughtful upgrades, including new flooring, fresh paint, and modern finishes, make this home move-in ready. One standout advantage of this property is the designated parking space located directly behind the unit, offering unparalleled convenience—while most neighbours walk from the communal lot, you can enjoy easy, direct access to your home. The fenced backyard adds a private outdoor retreat for gardening, play, or summer barbecues. Ideally situated near schools, shopping, parks, and transit, this home is an excellent choice for first-time buyers, downsizers, or investors looking for a low-maintenance property in a central location. With its combination of updates, unique parking advantage, and end-unit privacy, 314 Bluevale is ready to welcome its next owners. (id:8999)
10 Eldale Road
Elmira, Ontario
COUNTRY LUXURY! Welcome to 10 Eldale Road, a home abundantly offering 7 Beds, 6 Baths, 3 Kitchens, 15 Car Parking & a 1788 sqft All-Season Outbuilding. Located on a quiet dead-end street 3 mins from charming Downtown Elmira, as you approach the property you will be impressed by the all-brick construction, new metal roof (2023), new garage doors (2024), new eaves and soffits (2023), and significant recent investment into hardscaping and landscaping (2024 Earthscape). Heading inside, the home lavishly offers 5600+ sqft of finished living space, including a 2 bed in-law suite complete with separate laundry. The property's main level provides a sense of calm with 9' ceilings, bright newer windows (2016), a home office, and great room with soaring 18' ceilings and fireplace. The timeless chef's kitchen features solid wood cabinetry and a 10' island. Heading up the stunning central staircase you will find 4 additional good-sized bedrooms, two featuring their own ensuite baths in addition to a third 4-pc bath. The West-facing spacious primary bedroom offers views of peaceful fields and sunsets. Outside, the property's fully fenced 0.54 Acre lot deserves its own mention, featuring extensive interlock hardscaping, gas lines for firepit and BBQ, a 2-storey auxiliary building with 3 garage doors, hydro, plumbing and natural gas heating, and a refreshing 17 EX Aqua Sport Swim Spa (2024 Waterscape Hot Tubs & Pools). Additional features of this home include a 24kW full home generator (2024), owned tankless water heater (2023), new AC and furnace (2022), new water softener, iron filter, pressure tank, waterlines and sump pump (2023), Lutron Smart Lights (2024), Zero Gravity blinds (2024), security cameras & intercom (2023 JR Security), upgraded insulation (2023), and fresh paint throughout (2024). Finally, this location cannot be beat: a leisurely 5 min walk to Elmira Golf Club, a great school district, and a short drive to all amenities. Don’t miss the virtual tour & video! (id:8999)
185 Highland Road W
Kitchener, Ontario
Welcome to 185 Highland Road W, a delightful all-brick 1.5-storey home tucked away in the sought-after Victoria Hills neighborhood of Kitchener. With over 1,550 sq. ft. of living space, this home blends charm, comfort, and practicality. Hardwood floors flow throughout, and the freshly painted interior makes it truly move-in ready. The main level offers a bright and functional layout: a warm and inviting living room overlooking the front yard, a dining room with sliding glass doors that open to the backyard, and a cheerful kitchen perfect for preparing family meals or entertaining friends. Upstairs, you’ll find two spacious bedrooms and a full four-piece bathroom, creating a cozy retreat for rest and relaxation. The finished lower level expands your living space with a large recreation room anchored by a cozy gas fireplace, a versatile bonus room ideal for a home office or den, an updated four-piece bathroom, and a convenient laundry area. New furnace and A/C installed in 2024. Step outside and enjoy the lifestyle this property offers. The detached single-car garage and concrete driveway provide parking for up to four vehicles, while the oversized back deck is perfect for summer dining, weekend barbecues, or quiet evenings under the stars. Located in a family-friendly community, you’re just steps from schools, parks, shopping, and everyday amenities, as well as minutes from the Waterloo Regional Health Network Hospital. Whether you’re a first-time buyer searching for the perfect starter home or an investor looking for a solid opportunity, this property has it all. For the Investor: This property is R3 zoned with a deep lot, which allows for Additional Dwellings. Buyer to conduct their own due-diligence. (id:8999)
85 Spruce Street Unit# 112
Cambridge, Ontario
MODERN LOFT LIVING! Welcome to this stunning loft, where soaring 16ft ceilings and expansive windows create a bright, airy ambiance. Featuring polished concrete floors, exposed brick, ducts, pipes, and iron columns, this space seamlessly blends original character with modern sophistication. Set within a 1910 fabric weaving factory stylishly converted into loft-style residences, Unit #112 offers over 1,250 sqft of thoughtfully designed living space. This one-bedroom plus den unit includes two full bathrooms, with the upper primary suite featuring a private ensuite. The kitchen is a chef’s dream, boasting an eat-in island, granite countertops, under-cabinet lighting, custom cabinetry, and stainless steel appliances. Above the den, a unique loft space—currently used as a gym—offers endless possibilities, from a cozy reading nook to a creative retreat. Additional conveniences include in-suite laundry, a private front door entry, one outdoor parking space, and a storage unit. Building amenities include a gym and party room. Perfectly located just steps from downtown, enjoy locally roasted coffee, boutique shops, the library, and a leisurely walk across the Grand River Pedestrian Bridge. You’ll also find Gaslight and Spruce Park mere minutes away. Experience the perfect blend of history, charm, and modern living—this loft is truly one of a kind! (id:8999)
278 Rivertrail Avenue
Kitchener, Ontario
For more info on this property, please click the Brochure button. Located at 278 Rivertrail Ave in Kitchener, ON, this two-story home is 2176 finished square feet with an attached garage and a paved two vehicle-wide driveway. The upgraded stone front and entry door are a welcome introduction to the main floor open-concept design with nine-foot ceilings. The great room includes a modern linear gas fireplace, pot lights, a large window and a sliding patio door to access the rear yard. The kitchen, brightly lit with pot lights, contains upgraded white cabinetry with premium quartz countertops, a large island with a waterfall countertop, under top cabinet lighting, a walk-in pantry and dinette area. Hardwood flooring covers the main level, except for tile flooring in the powder room. An oak staircase leads upstairs, where the second floor is brightened by a skylight in the vaulted ceiling. This level includes four bedrooms, a main bathroom with two vanities and a skylight, as well as a conveniently located laundry room. The master bedroom has a coffered ceiling, a generous walk-in closet and a luxurious ensuite with a skylight, a free-standing soaker tub, a tile shower with glass door and a separate toilet room. Additional items included are air conditioning, five appliances and a chimney-style rangehood in the kitchen. This new home is move-in ready! Property not yet assessed. (id:8999)
83 Crosswinds Drive
Kitchener, Ontario
For more info on this property, please click the Brochure button.Located at 83 Crosswinds Drive in Kitchener, ON, this open-concept two-story home is 2485 finished square feet with an attached double garage and a paved driveway, withing walking distance of a neighborhood park. The main floor, with a 9-foot-high ceiling, consists of a great room, kitchen, dinette, den with a large front-facing window and a powder room. The great room includes a modern linear gas fireplace, pot lights and a large window with a view of the backyard. The kitchen, brightly lit by pot lights, contains upgraded white cabinetry with upper under-cabinet lighting, premium quartz countertops and a generous black island that includes a breakfast bar. The dinette features a pendant light fixture and a sliding patio door with access to the rear yard. Hardwood flooring covers the main level, except for tile flooring in the powder room and entrance from the garage. An oak staircase to the second floor is brightened by a window in the landing area. The upper level includes four bedrooms, a main bathroom with two vanities and a skylight, as well as a conveniently located laundry room. The master bedroom has a coffered ceiling, a generous walk-in closet and a luxurious ensuite with a free-standing soaker tub, tile shower with glass surround and door and a separate toilet room. Additional items included are air conditioning, five appliances and a chimney-style rangehood in the kitchen. This new home is finished and move-in ready! Property not yet assessed. (id:8999)
190 Hespeler Road Unit# 1801
Cambridge, Ontario
Absolutely The Best Condo Building In Cambridge With Great Amenities. Indoor Pool, Men's And Women's Sauna's With Showers And Lockers. Large Gym With Lot's Of Equipment, Woodworking Room, Two Tennis Courts, Large Unit's Exclusive Storage Locker, Excellent Two Bedroom Condo With A Great View Of The City Overlooking Hespeler Rd. Updated Kitchen. Water Treatment (RO) System, Hardwood Flooring Throughout. Two Full Bathrooms. Primary Bedroom With Ensuite Bathroom. All Window Coverings Included. Ensuite Laundry Room. Large Dining Room. Large Living Room. All Season Sun Room. Two Exclusive Indoor Parking Spots. Very Quite Building With European Windows That Blocks 100% Of All Outside Noise. Don't Delay and View This Condo Unit Today. (id:8999)
108 Garment Street Unit# 1501
Kitchener, Ontario
Spacious and attractive 1 bedroom unit available for Sale at the highly sought after Garment Street Condos in Downtown Kitchener. This condo offers 549 sqft and balcony with views of Kitchener's cityscape. The condo suite features 6 appliances, in suite separate laundry, locker, and one underground parking space. Loaded with amenities including outdoor pool, fitness centre, rooftop terrace, basketball court, yoga space, and media/party room. Enjoy being steps from the Innovation District, restaurants, Victoria Park, LRT, and the nightlife that downtown Kitchener offers. Don't miss out on this amazing opportunity to be a part of an attractive lifestyle in Downtown Kitchener. (id:8999)
228 Michener Crescent
Kitchener, Ontario
Set on a quiet crescent in the sought-after Idlewood neighbourhood, this elegant two-storey brick home offers more than 2,600 sq ft above grade plus a finished walk-out basement for a total of over 3,800 sq ft of living space. A double-door entry opens to a tiled foyer with a curved oak staircase and detailed trim work. Formal living and dining rooms feature hardwood flooring, crown moulding and wainscoting. French doors from the dining room lead to a large deck, ideal for indoor - outdoor entertaining. The kitchen is appointed with rich cabinetry, granite counters, stainless steel appliances and a large island, with a breakfast area that overlooks the backyard. The bright and sunny family room offers a gas fireplace for relaxed gatherings. A powder room and main-floor laundry with cabinetry complete this level. Upstairs, three spacious bedrooms provide comfortable retreats. The primary suite includes a five-piece ensuite bath. A loft-style family room offers space for reading, hobbies or quiet movie nights. The finished basement extends your living options with a recreation room, bar, bonus room and a three-piece bath. The walkout design connects directly to the backyard, making it perfect for entertaining or play. An additional entrance from the garage to the basement adds convenience, while the fully excavated garage offers rare and abundant storage space. Outdoors, mature trees and a generous deck create a private setting. This Idlewood residence blends classic details with modern conveniences, offering space for both everyday living and gracious entertaining in one of Kitchener' s most desirable communities. (id:8999)
53 Seventh Avenue
Brantford, Ontario
Well maintained 2 storey home on a quiet street. This house has over 2000 square feet of well laid out space and is carpet free. You won't be disappointed with the large living room and amazing kitchen with lots of cupboards and kitchen island. The dining area is adjacent to the kitchen with a den. There is main floor laundry and a convenient 2 piece bathroom as well as a large mudroom that has french doors leading to a fenced back yard. The backyard has a lovely gazebo and gas line for the BBQ and is a great space to entertain family and friends. The second floor has 3 large bedrooms and the master bedroom has a walk in closet that could be converted back to a 4th bedroom. A 4 piece bath completes this level. The oversized 1.5 car garage has hydro and a great space for parking your vehicles and could also be a workshop. There is a shed to store the lawn mower and other garden equipment. The front of the house has a porch to sit and enjoy a quiet evening. This is a great place to call home!! (id:8999)
2 Lancaster Street E Unit# 504
Kitchener, Ontario
Strong value and rarity! Welcome to 2 Lancaster Street East, Suite 504 - an expansive corner suite in the boutique-style Queen’s Heights condominium, offering one of the largest listed two-bedroom layouts in Waterloo Region. With over 1,800 sq. ft. of living space, this residence combines strong value, rarity, and sophistication in an unbeatable downtown location. Floor-to-ceiling windows flood the unit with natural light, while a wrap-around balcony offers panoramic city views and an ideal setting for morning coffee or evening sunsets. The oversized primary suite features a walk-in closet and spa-sized ensuite, complemented by a spacious second bedroom and glassed-in den that’s perfect for a home office or reading nook. Every detail has been designed for comfort and convenience, including in-suite laundry, an oversized parking space, and an adjoining powered storage locker (17.5' x 8.5' x 8'9). The building itself is a boutique gem - known for its quiet atmosphere, exceptional management, accessibility and low turnover. Residents enjoy access to guest suites, a fitness centre, party room, soft water car wash, and a rooftop terrace with BBQs. Steps from Centre in the Square, the Kitchener Public Library, and the Downtown Farmers Market, this property offers the perfect balance of space, privacy, and urban living. If you’re seeking a rare corner unit in a low-supply, highly regarded building, this is a truly exceptional opportunity. (id:8999)
308 Lester Street Unit# 45
Waterloo, Ontario
Welcome to 308 Lester Street Platinum II by Sage Living, ideally located in Waterloos vibrant Northdale University District. Parking spot For Sale. Parking (#45). Purchaser must be Unit Owners Of this Condo Complex. Purchaser needs to pay additional HST for the Parking Space Price. Condo fee is now combined with unit. When the purchaser purchases the parking spot, the condo fees of parking will be added to their unit fee (id:8999)
308 Lester Street Unit# 44
Waterloo, Ontario
Welcome to 308 Lester Street Platinum II by Sage Living, ideally located in Waterloos vibrant Northdale University District. Parking spot For Sale. Parking (#44). Purchaser must be Unit Owners Of this Condo Complex. Purchaser needs to pay additional HST for the Parking Space Price. Condo fee is now combined with unit. When the purchaser purchases the parking spot, the condo fees of parking will be added to their unit fee (id:8999)
107 Roger Street Unit# 414
Waterloo, Ontario
Welcome to Spur Line Common Condos! Bright and spacious corner unit featuring 2 bedrooms, 2 full baths, and an open-concept layout with Quartz countertops and stainless steel appliances. Enjoy a sun-filled living area with walkout balcony and in-suite laundry for added convenience. Located steps from Google HQ, GO Station, Grand River Hospital, and minutes to Laurier, University of Waterloo, Conestoga College, parks, and trails. Perfect for professionals, students, or investors seeking modern living in the heart of Waterloo! (id:8999)
26 Ontario Street Unit# 111
Guelph, Ontario
Welcome to the historic Mill Lofts in the heart of downtown Guelph. This charming one-bedroom condo has so much character featuring soaring ceilings, exposed brick walls, large windows and is filled with warmth and natural light. The open-concept layout offers an inviting living area, a functional kitchen and in-suite laundry for added ease. Enjoy the perks of an owned parking space, separate storage locker and heat included in your condo fees. GO Transit, restaurants, shops and parks, everything downtown Guelph has to offer, is just steps away. Ideal for commuters, first time buyers, students or anyone who loves the charm of loft living, this is your opportunity to own a piece of Guelph’s history. (id:8999)
329 Rivertrail Avenue
Kitchener, Ontario
For more info on this property, please click the Brochure button. Backing onto the beautiful Grand River Valley, offering 3,621 finished sq. ft., an attached double garage, paved driveway, rear deck, and an unfinished walk-out basement with excellent potential for additional living space. Inside, the airy foyer soars with an upper window and skylight that flood the space with natural light. The main floor (9-ft ceilings) features a family room, kitchen, dinette, dining room, den, and a three-piece bathroom. The family room is framed by large windows with valley views and includes a modern linear gas fireplace and bright recessed pot lights. The chef’s kitchen—also bathed in natural light—showcases upgraded white, ceiling-height cabinetry with upper glass doors, premium quartz countertops, six professional appliances, and a walk-in pantry. An expansive black island with breakfast bar doubles as a workspace and gathering hub, topped with marbled quartz that cascades in a dramatic waterfall edge. The generous dinette accommodates a large table, with sizable windows and a glass terrace door that opens to the rear deck. Durable hardwood spans the main level (tile in the bathroom), and an oak staircase is illuminated by a landing window. Upstairs, the primary suite boasts a coffered ceiling, a generous walk-in closet, and a spa-style ensuite with a free-standing soaker tub, tiled shower with glass surround, skylight, and a separate toilet room. Three additional bedrooms, a main bathroom with skylight, and a conveniently located laundry room (washer and dryer included) complete the upper level. With abundant space, premium finishes, and a scenic setting, this new home is finished and move-in ready. Property not yet assessed. (id:8999)
15 Urbane Boulevard
Kitchener, Ontario
MOVE-IN READY!!! 2 YEARS FREE CONDO FEE!! $0 development charges. $0 occupancy fee. FREE APPLIANCES. The BERKLEE, ENERGY STAR BUILT BY ACTIVA Townhouse with SINGLE GARAGE, 3 bedrooms, 2.5 baths, Open Concept Kitchen & Great Room with access to 11'3 x 8'8 deck. OFFICE on the main floor, that could be used as a 4th bedroom with private Rear Patio. OVER $12,000 IN FREE UPGRADES included. Some of the features include quartz counter tops in the kitchen, 5 APPLIANCES, Laminate flooring throughout the second floor, carpet on stairs and in the office only, Ceramic tile in bathrooms and foyer, 1GB internet with Rogers included in a condo fee and so much more. Perfect location close to Hwy 8, the Sunrise Centre and Boardwalk. With many walking trails this new neighborhood will have a perfect balance of suburban life nestled with mature forest. (id:8999)
38 Urbane Boulevard
Kitchener, Ontario
MOVE-IN READY! 2 YEARS FREE CONDO FEE!! $0 development charges. $0 Occupancy Fees. The ASHER, ENERGY STAR BUILT BY ACTIVA Stacked Townhouse with 2 bedrooms, 2.5 baths. Open Concept Kitchen & Great Room. OFFICE space. OVER $14,000 IN FREE UPGRADES included. Some of the features include quartz counter tops in the kitchen, 5 APPLIANCES, Laminate flooring throughout the second floor, Ceramic tiles in bathrooms and foyer, carpet only on stairs, 1GB internet with Rogers in a condo fee and so much more. Perfect location close to Hwy 8, the Sunrise Centre and Boardwalk. With many walking trails this new neighborhood will have a perfect balance of suburban life nestled with mature forest. ADDITIONAL PARKING is available for purchase for a limited time of $20,000 + HST. (id:8999)
22 Pebblecreek Drive
Kitchener, Ontario
SKI, GOLF & SCHOOLS - UPGRADED FAMILY HOME IN LACKNER WOODS— a beautifully upgraded, former builder’s model home in the highly sought-after Lackner Woods neighbourhood. Just minutes from Chicopee Ski Resort, golf courses, and endless outdoor adventure, this property blends comfort, convenience, and charm. Step inside to a bright and spacious open-concept layout featuring Brazilian hardwood floors, and large garden sliders that lead to a private deck and fully fenced backyard—perfect for entertaining or simply enjoying a quiet evening outdoors. The kitchen offers plenty of storage and functionality, complete with breakfast bar seating for casual dining and morning coffee. With 3 generously sized bedrooms, 2.5 bathrooms, and over 1,600 sqft in addition to a lower level waiting for your finishing touches. The primary suite is filled with natural light and provides ample room to unwind. Major upgrades include new windows, front door, and patio door (2019), and a new roof (2017), offering peace of mind for years to come. Located within walking distance to Chicopee Hills Public School and close to highly ranked schools, shopping, trails, and with easy access to the 401, Guelph, and Cambridge—this is a home you don’t want to miss! (id:8999)
64 Woolwich Street
Kitchener, Ontario
DEVELOPMENT LOT. Come see this incredible double lot in the city. The current dwelling has received approval for tear down and is being sold AS IS. Viewing of the home will be provided only when an offer is made. Many building opportunities are available to you. Property is zoned as RES-2 which permits a single-detached dwelling and additional dwelling units for a total of four dwellings on the property. City planners are also willing to look at your proposal for severance if desired. They have approved the potential for up to two 4plexs. If severed minor variance application may be required for reduced lot frontage. The property is designated Built-Up Area and Urban Area in the Region Official Plan (ROP). Property measurements are as follows 156.58x88.50x187.79x75.5”. Value is in the land with mature trees, perineal gardens, tons of parking and a fully fenced yard for the protection of children or pets. (id:8999)
2300 Fountain Street N
Cambridge, Ontario
INCREDIBLE LOCATION. DUPLEX POTENTIAL - SEPERATE ENTRANCE ALREADY HERE. 118 ft X 150 ft LOT. 2 DRIVEWAYS. Plenty of room for your boats, trailers and toys. Endless potential in this spacious 2-bedroom with potential for 5, 3-bathroom home located in the heart of Cambridge! Situated on a large lot with separate driveways and parking for up to 6 vehicles, this property offers incredible duplex potential with a fully separate basement apartment. Both units offer their own kitchen space, living rooms and laundry! The main level offers 3 bedrooms and 2 bathrooms, the living space offers a gas fireplace. The basement unit offers a large living space, 2 bathrooms, a den, and large rec room, which can easily be converted into 3 bedrooms. Whether you're looking for a multi-generational living setup or an investment opportunity, this home has it all. The large back space can be used for a workshop for the every day handyman. The large backyard spaces offer potential for kids play areas, sheds and more! Centrally located with easy access to Highway 401 and Highway 8, and just minutes from Kitchener, Waterloo, and Guelph. Recent updates include a new roof (2020). Don’t miss this versatile and well-located property! (id:8999)
223 Erb Street W Unit# 706
Waterloo, Ontario
Experience upscale condo living at the Westmount Grand, one of Waterloo’s most prestigious addresses! This impressive west-facing 1-bedroom + den, 2-bathroom suite combines luxury, comfort, and convenience in the heart of Uptown Waterloo. Inside, you’ll find 9’ ceilings, a spacious open-concept kitchen with island, granite counters, stainless steel appliances, under-cabinet lighting, and a stylish backsplash. The expansive living and dining areas are framed by large windows, filling the space with natural light and showcasing panoramic city views. A bonus flex space offers the perfect spot for a home office. Hardwood flooring flows seamlessly throughout the main living area, adding warmth and elegance. The oversized primary bedroom is a true retreat, featuring a large window, dual closets, and a 5-piece spa-inspired ensuite. Additional highlights include a second full bathroom, in-suite laundry, and a storage room. Step out to the spacious covered balcony to take in spectacular sunsets! This unit also includes one underground parking space and one locker. Residents of Westmount Grand enjoy an array of first-class amenities: a rooftop terrace, library, fitness centre, sauna, entertainment room, and secure underground parking. Perfectly located, you’ll be steps from Uptown Waterloo’s restaurants, shops, and parks, and just minutes from the University of Waterloo and Wilfrid Laurier University. Luxury, lifestyle, and location—this condo has it all! (id:8999)
685 Meadowsweet Avenue
Waterloo, Ontario
Prestigious Residence Custom Built-In 2020 Offering 4735 Square Feet Main + 2nd Floor (6488 Square Feet Of Living Space) In Waterloo West Built On A Large 10,000+ Square Feet Lot And Surrounded By 700+ Acres Of Conservation Lands With Walking Trails. This Truly Rare Offering Modern House Built In An Open Concept Fashion With 10ft Ceilings On The Main Floor, Large Windows Throughout For An Abundance Of Natural Light Features A Total Of 5 Bedrooms + 2 Offices (1 Office Could Be Turned Into A 6th Bedroom) + 5 Bathrooms. The Richness Of Design, Materials And Execution Is Top Level In This Custom-Built House Of European Elegance Where Everything Has Been Thought Out In The Smallest Detail. Quiet Neighbourhood, Close To Universities, Tech Park And Shopping As Well As Walking Distance To Schools. (id:8999)

