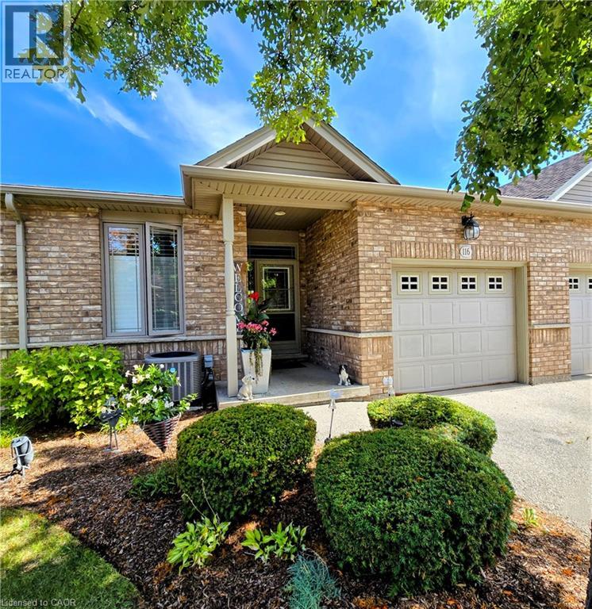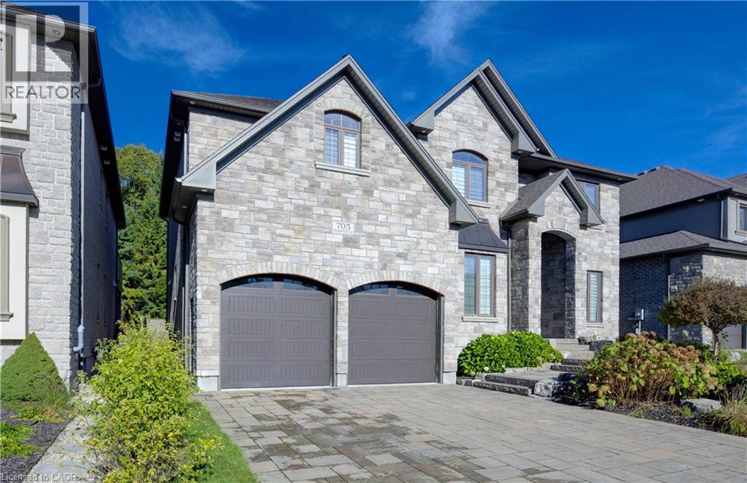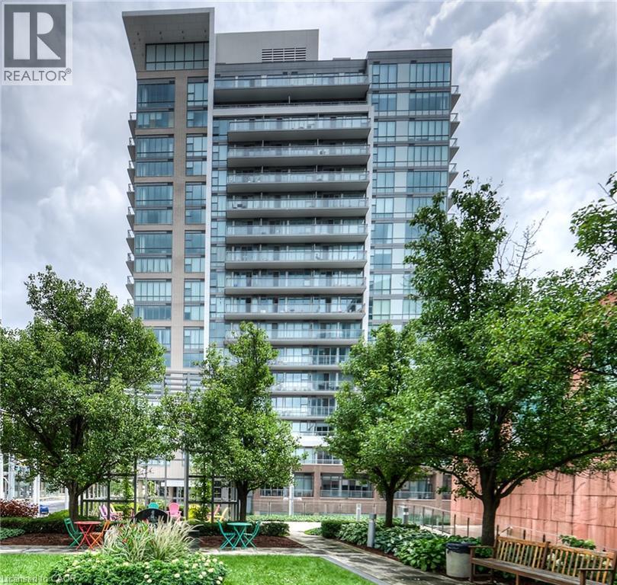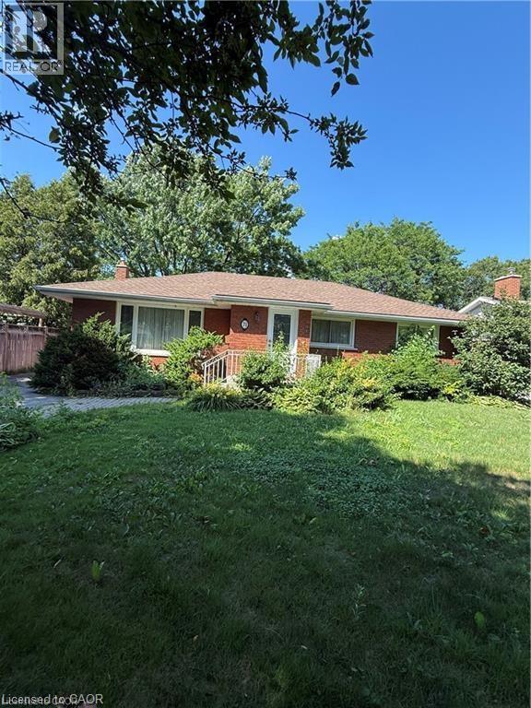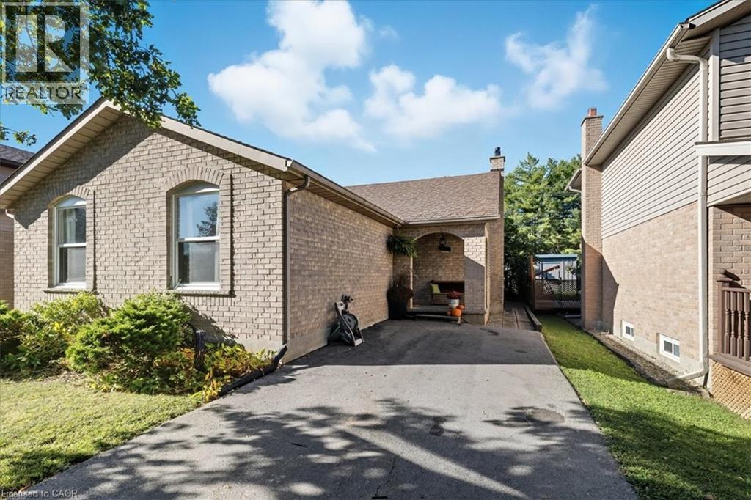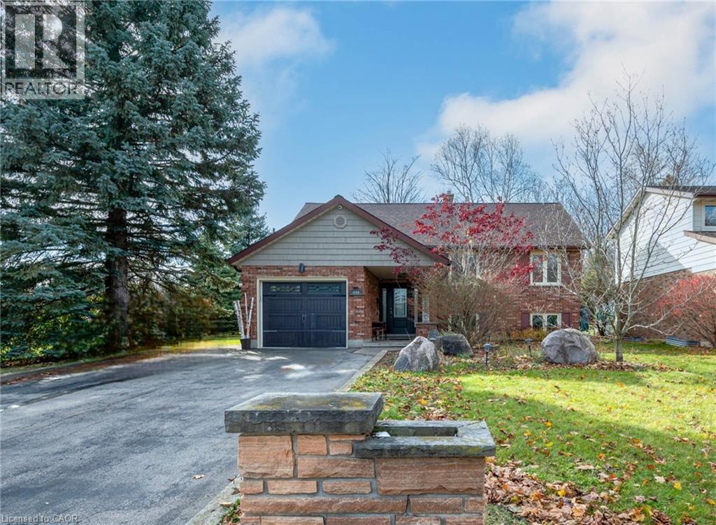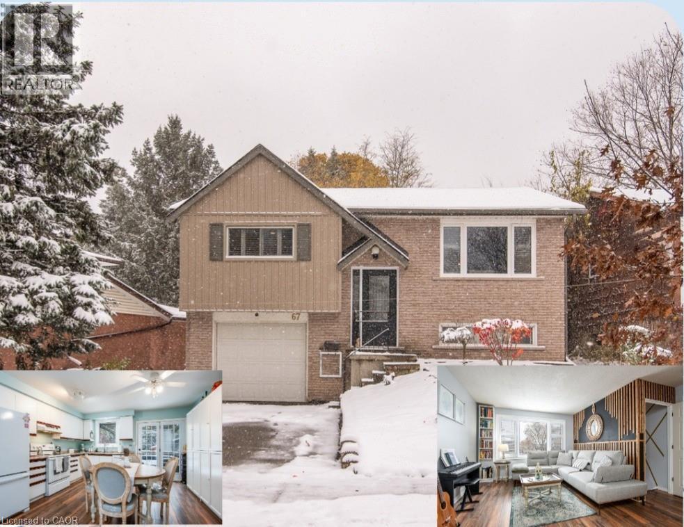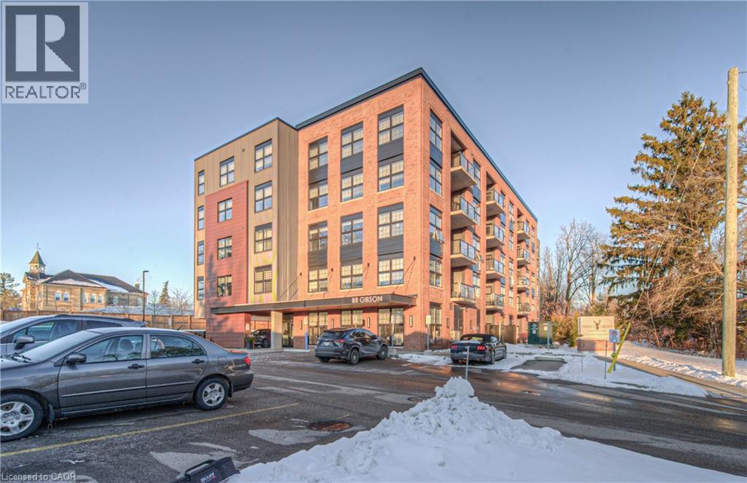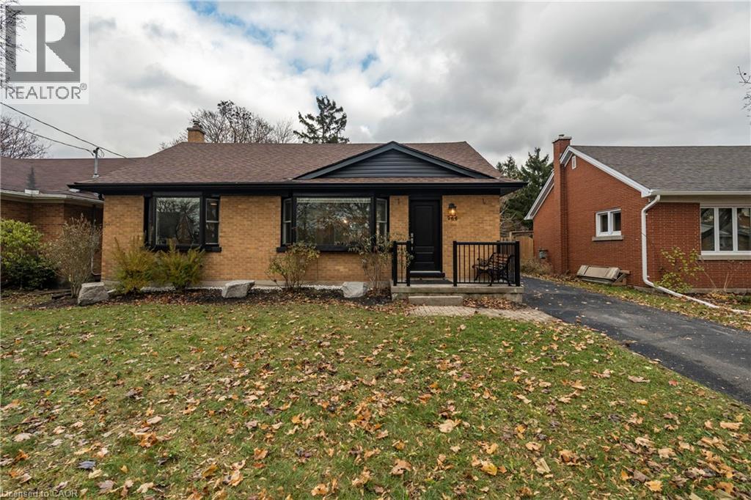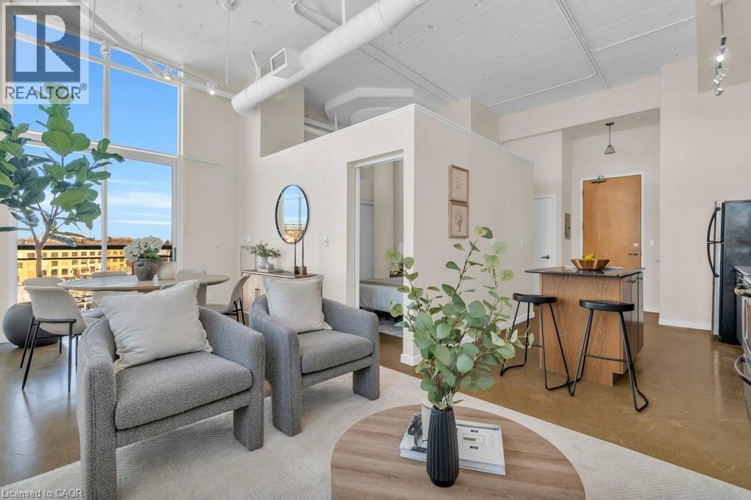15 Glebe Street Unit# 1701
Cambridge, Ontario
Located in the heart of historic downtown Galt, this beautiful condo is part of the vibrant Gaslight District—a new center for residential, commercial, retail, dining, art, and culture. Here, life, work, and leisure come together to create an unparalleled living experience. This impressive unit has nine-foot painted ceilings, wide-plank light flooring, and premium finishes throughout. The spacious kitchen features modern cabinetry with designer hardware, quartz countertops, a tile backsplash, an oversized island with an under-mount sink and gooseneck faucet, and stainless steel appliances. The open-concept design flows seamlessly from the kitchen into a generous living and dining area, ideal for entertaining. Floor-to-ceiling windows and access to a large balcony let natural light flood the space. The primary suite offers his & her closets, glass doors leading to the balcony, and a luxurious four-piece ensuite with dual sinks and a walk-in shower. A second bedroom with floor-to-ceiling windows, a four-piece bath with a tub and shower combo, and in-suite laundry complete this premium unit. This condo also includes two parking spaces for your convenience. Residents enjoy access to an array of amenities, including a welcoming lobby with seating, secure video-monitored entry, a fitness area with a spacious yoga and Pilates studio, a games room with billiards, ping-pong, and a large TV, a catering kitchen, a private dining room, and a cozy library. The lounge opens onto a spacious outdoor terrace overlooking Gaslight Square, featuring multiple seating areas, pergolas, fire pits, and a BBQ area for outdoor relaxation. (id:8999)
350 Fisher Mills Road Unit# 38
Cambridge, Ontario
Discover the perfect blend of modern living and convenient location in this stunning stacked townhouse, featuring not one, but TWO OWNED PARKING SPOTS. As you enter the home, you're greeted by a bright and welcoming open-concept main floor that seamlessly integrates the living, dining, and kitchen areas. This thoughtful design creates an inviting atmosphere, perfect for entertaining friends and family or enjoying quiet evenings at home. Upstairs, you'll find two generously sized bedrooms, each designed for comfort and tranquility. The primary bedroom features a private ensuite, while the second bedroom has quick access to another full bath, ensuring convenience for everyone. Additionally, a well-placed powder room on the main floor adds to the practicality of this layout. This charming stacked townhouse is the ideal choice for first-time buyers, small families, or anyone looking to downsize without sacrificing quality or convenience. Located in the heart of Hespeler, this townhouse provides an unbeatable combination of accessibility and lifestyle. Enjoy quick access to Highway 401, making your commute a breeze, while a variety of local amenities—including shopping, dining, parks, and schools—are just moments away. This home is not just a place to live, but a lifestyle to embrace. Don’t miss your chance to make this stylish and practical residence your own! Schedule a viewing today! (id:8999)
20 Isherwood Avenue Unit# 116
Cambridge, Ontario
Step into 1,250 sq. ft. of beautifully updated living at 20 Isherwood Ave, Unit 116. This turnkey home features gleaming hardwood floors, a bright white kitchen with granite countertops, and newer stainless steel appliances, flowing seamlessly into the open-concept dining and living areas. Patio doors lead to your private deck—perfect for relaxing or entertaining. The spacious primary bedroom boasts a large window that fills the room with natural light and a cheater ensuite with a Jacuzzi tub with glass shower wall, and convenient in-suite laundry. A second main-floor bedroom and a single-car garage with inside entry complete the main level. The fully finished basement offers a massive rec room with oversized windows, an additional bedroom, a 3-piece bath, and plenty of storage, including a partially finished workshop area. Located in a quiet, well-kept neighborhood, close to shopping, amenities, and transit, this home is perfect for downsizers, families, or anyone looking for comfort, convenience, and a true move-in ready home. (id:8999)
705 Meadowsweet Avenue
Waterloo, Ontario
Built by Valleyrauss with meticulous craftsmanship and all-brick construction, this 4+ bedroom Laurelwood residence offers over 4,000 sq. ft. of refined living designed for the modern family. A grand cherry staircase makes a striking first impression, while soaring 11-foot ceilings and coffered details in the living and dining rooms establish an atmosphere of elegance. The main floor is both functional and spectacular, anchored by a floor-to-ceiling stone gas fireplace and filled with natural light. The chef’s kitchen is a showpiece, boasting a large side-by-side fridge, double wall oven, extended cabinetry, heated floors, a generous island with beverage fridge, and premium appliances—perfect for both family dinners and large gatherings. Upstairs, 10-foot ceilings enhance the spaciousness of four bedrooms, including a primary retreat with a coffered ceiling detail with ambient lighting, a spa-like ensuite with heated floors, freestanding tub, glass shower, and double vanity, plus access to a private covered balcony. The lower level continues the luxury with hydronic heated floors and versatile finished space for media, play, or fitness. Outdoors, the backyard is designed for family life and entertaining, featuring an interlock patio, a covered terrace, and natural gas hookups for effortless grilling. Surrounded by parks, trails, and top-rated schools, this home places you within minutes of Costco, The Boardwalk’s shops and restaurants, YMCA family programs, and the hiking paths of Laurel Creek Conservation Area. Every detail—from 9-foot solid doors to refined trims and lighting—has been carefully chosen to blend comfort with sophistication. A rare opportunity to own a family estate where lifestyle, location, and luxury meet. (id:8999)
85 Duke Street W Unit# 1404
Kitchener, Ontario
This tall modern sophisticated open concept condo is in the heart of downtown Kitchener with a welcoming concierge main lobby service. Unit 1404 is a corner unit with multiple views that shows excellent and is well presented with beautiful flooring, cabinetry, a large granite movable island and floor to ceiling stylish windows. Owned locker and underground parking space. The multi views from the large covered open balcony has southerly/easterly exposure showing off Kitchener's beautiful landscape. The LRT public transit system is just steps away as well as all other amenities including cafes, restaurants, shopping, +++. Gym access is available for 85 Duke St W owners in the abutting building at 55 Duke St W. Key Fob is in the lockbox. Excellent location close to all amenities, fabulous curb appeal, and tremendous views! NOTE 1: Condo Fee of $826.60 includes : Building Insurance, Building Maintenance, C.A.M., Common Elements, Ground Maintenance/Landscaping, Parking, Property Management Fees, Water. NOTE 2: The seller's monthly utility is $50 - 60 per month in the warm months and $100 - 110 per month in the cold months. NOTE 3: There is also a quarterly bill for storm water, which is $25 for a total of $100 per year. (id:8999)
71 Pusey Boulevard
Brantford, Ontario
Nestled on a geneous 60X110 ft lot in one of the Brantford,s most desirable neighbourhoods, this solid brick bungalow offers exceptional potential and convenience- just minutes away from highway, schools, shopping park and recreation centres. Build in 1963 and well maintained, the main floor features three spacious bedroom and a full bathroom, while the finished basement includes a separate side entrance , one additional bedroom, a full bathroom, family room and an office- presenting excellent potential for a legal duplex conversion. A rare opportunity for seniors, investor, flipper or first time buyer. (id:8999)
361 Cornerbrook Place
Waterloo, Ontario
Spacious, move in ready, backsplit located on a quiet, dead-end street in North Waterloo. This is an ideal family home close to schools, playgrounds, and shopping, with quick access to the expressway, and easy walking distance to St. Jacobs Market. The 4-bedroom house has a backyard that looks out to Laurel Creek Conservation Area. Just a few doors down at the end of the street is Cornerbrook Park, with a sizeable children's playground, walking paths, and an outdoor winter ice rink. Step through the front door to open concept main floor featuring kitchen with counter seating, dining room, and living room. Sliding doors off the kitchen provide access to a private & safe, fenced back yard. It's just a few steps up from the ground floor to the main sleeping quarters with 3 bedrooms and a 4-pc bathroom. Down from the ground floor you will find a 2-pc bathroom, a 4th bedroom/office, and a large, bright family room. All of which offers potential for an in-law suite or multi-generational living. The lower level of the home has a rec room, perfect for a kids play space, hobby room, etc. This area also has laundry/utility room, storage room, and a small workshop room. Plenty of options to set it up for your needs! Recent updates include: New kitchen cupboards and counters (2015), Furnace & AC (2023), Windows (2023), Roof (2017), Garden Shed (2021), Smart Thermostat (2023), Three Bedroom Ceiling fans (2025). (id:8999)
449 Anndale Road
Waterloo, Ontario
Welcome to 449 Anndale Road, where comfort and character meet in a beautiful Waterloo neighbourhood! Step through the charming covered porch and into an open-concept main floor designed for modern living. The remodeled kitchen (2013) features granite counters, bamboo hardwood floors, and a spacious island that’s perfect for gathering with friends and family. The main level includes two bright, spacious bedrooms, a private 3-piece ensuite, and a stunning 4-piece family bathroom. The finished lower level offers space for a third bedroom, a cozy rec room, and a walk-up to the backyard — ideal for guests or in-law potential. Upgrades include new HE (97%) furnace, A/C and Heat Pump (2023) Outside, you’ll fall in love with the large, fully fenced yard featuring a covered porch with gas hookup for BBQ, lower patio, propane-heated workshop, and attached shed. With easy access to highways, parks, transit, universities, restaurants, and shops — this home truly has it all! Don't wait - Book your showing today! (id:8999)
67 Pinemeadow Crescent
Waterloo, Ontario
WOW! OVER Ca $ 30,000 IN UPGRADES, 5 BEDROOMS, 2 FULL BATHROOMS, AND IN-LAW FAMILY UNIT. LOOKING FOR MATURE FAMILY ORIENTED AREA WITH EXCELLENT OPPORTUNITY FOR SPACE TO LIVE WITH EXTENDED FAMILY OR A MORTGAGE HELPER OR INVESTMENT, CLOSE TO WATERLOO AND WILFRID LAURIER UNIVERSITIES, THIS PROPERTY HAS IT ALL. THIS PRIME LOCATED DETACHED CHARMING AND WELL-SOUGHT-AFTER PROPERTY 3 + 2 BEDROOMS AND 2 FULL WASHROOMS, 2 CAR PARKING ASPHALT DRIVEWAY, SPACIOUS FULLY FENCED GARAGE, DECK, SHADE AND MANY UPDATES. THE MAIN UNIT HAS A LIVING ROOM WITH MODERN AND DESIGNER TOUCH, SPACIOUS KITCHEN AND DINNING AREA, 3 GOOD SIZE BEDROOMS, A FULL BATHROOM AND ITS OWN LAUNDRY. THE BASEMENT HAS A SEPARATE ACCESS THROUGH THE GARAGE, AND CONSISTS OF A LIVING ROOM, TWO GOOD SIZE BEDROOMS, A KITCHEN, 3 PCs BATHROOM, AND ITS OWN LAUNDRY. LOOKING FOR PRIVATE FAMILY GATHERING, SPACE FOR YOUR GARDENING HOBBY, OR OUTOOR ENJOYMENT, UPGRADES INCLUDE DESIGNER MODERN MAIN FLOOR SEPARATION WALL (2025), BARN DOOR (2025), BASEMENT KITCHEN (2023), WHOLE HOUSE FRESHLY PAINTED (2023), FRONT LANDSCAPE (2023), REVERSE OSMOSIS WATER FILTER & WHOLE HOUSE FILTER DECHLORINATE WITH CARBOC (2023). SUCH OPPORTUNITY WON'T LAST LONG. COME AND SEE IT FOR YOURSELF! BOOK YOUR SHOWING TODAY! (id:8999)
88 Gibson Street Unit# 405
Ayr, Ontario
Welcome to Piper’s Grove! Modern condo living near Ayr’s quaint downtown. This is the “Leslie”, featuring one bedroom, one bath and a bonus den. With upgrades of pot lights, soft close cabinets and drawers, the large island and front load stackable washer and dryer, this unit will impress! It also features dark cabinets and sparkling quartz countertops, neutral décor and lots of light. An open balcony overlooking a school yard is the perfect place to enjoy some outdoors. Spacious rooms and ample storage make it easy to just move in. Now let’s talk about Ayr. How perfect is the location? Close to Cambridge, Kitchener, Paris, Brantford, the 401, shopping, dining, parks and trails. This building has secured entry, an elevator, a “party room” and is off the beaten path at the end of Gibson St. Make this one your new home! Some photos are virtually staged. (id:8999)
266 Melrose Avenue
Kitchener, Ontario
Welcome to this beautifully updated bungalow set on a generous 51' x 131' lot in Kitchener’s sought after Eastward neighbourhood. Offering a rare blend of modern upgrades and classic charm, this home is ideally positioned just minutes from the Kitchener Auditorium, major commuter routes, and a full range of amenities. The main floor showcases an airy open concept layout with two comfortable bedrooms, a fully renovated bathroom featuring an all glass walk in shower, and a stunning kitchen redesigned with contemporary finishes. Hardwood flooring, recessed lighting, and a cozy living area create an inviting space for everyday living, while the dining room opens through sliding doors to the backyard. Step outside to an impressive private yard complete with a custom composite deck, gazebo perfect for relaxing or entertaining. The property also includes a detached garage and exterior under eave lighting for exceptional curb appeal. Newly finished basement offers even more versatility, with a spacious recreation room, a second bathroom, and a convenient side entrance that provides exciting potential for an in law suite or duplex conversion. This move in ready Eastward bungalow presents exceptional possibilities in one of the city’s most established neighbourhoods. (id:8999)
410 W King Street W Unit# 524
Kitchener, Ontario
Discover urban living at its best in this bright and stylish 1-bedroom corner unit on the 5th floor of the highly sought-after Kaufman Lofts. This beautifully designed space has been freshly painted and features soaring ceilings, expansive windows, a juliette balcony and an open-concept layout that fills the home with natural light throughout the day. The modern kitchen flows seamlessly into the living area—perfect for relaxing or entertaining. The spacious bedroom offers comfort and privacy, while the 4 pc bathroom and in-suite laundry add everyday convenience. Enjoy the perks of downtown living in this historic conversion building with modern amenities, including a rooftop terrace, a dedicated parking space and a private locker for extra storage. Located in the heart of Kitchener’s Innovation District, you’re steps from the LRT, GO station, Google, shopping, restaurants, cafés, parks, and all that downtown has to offer. Whether you’re a first-time buyer, investor, or downsizer, this bright corner loft has everything you need for modern city living. (id:8999)



