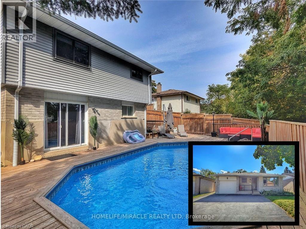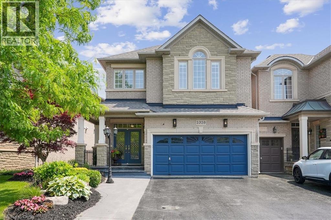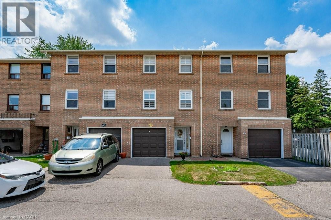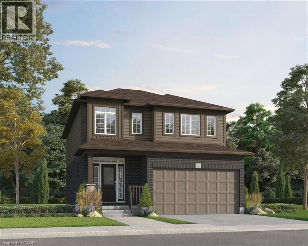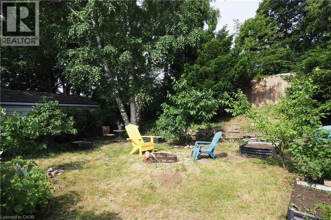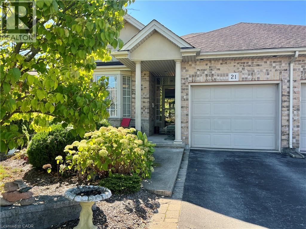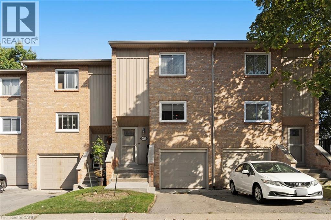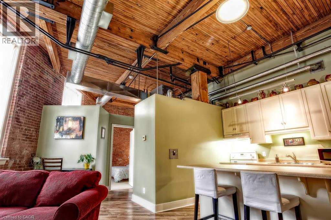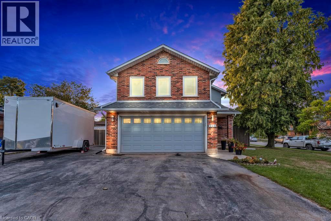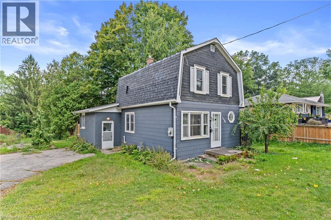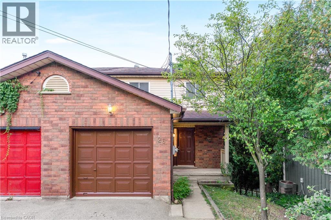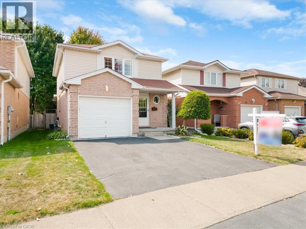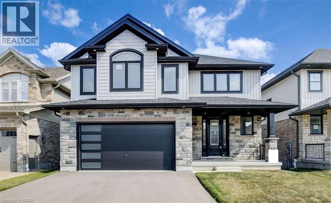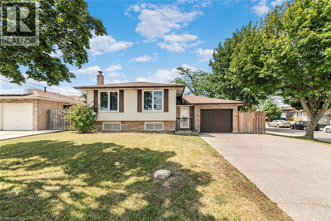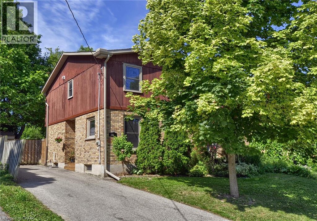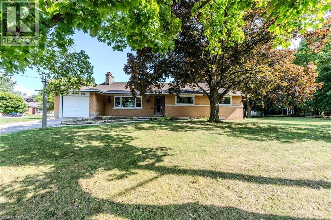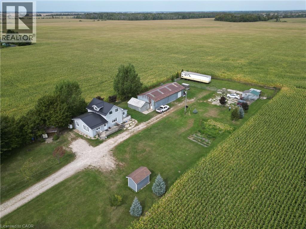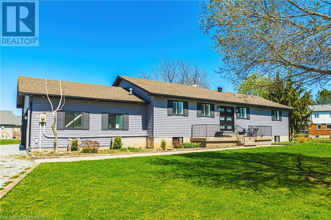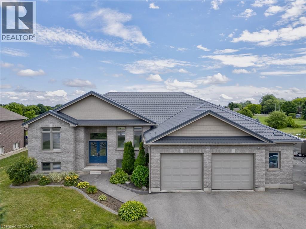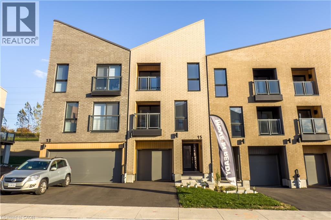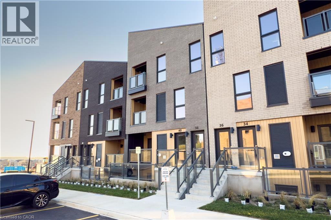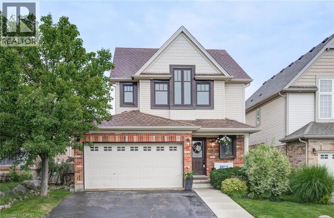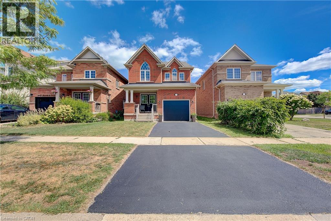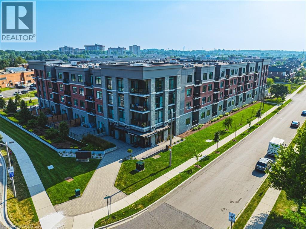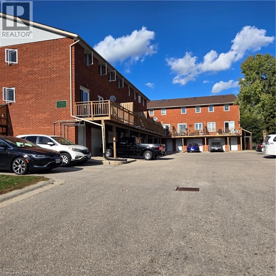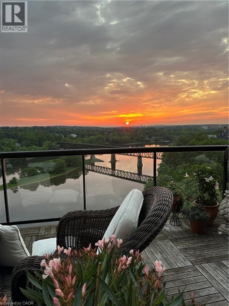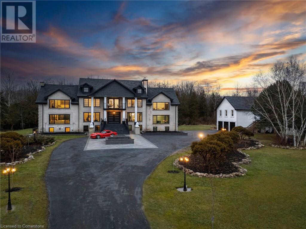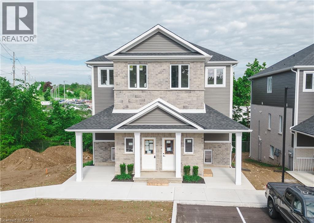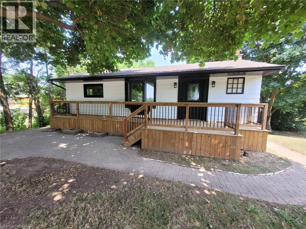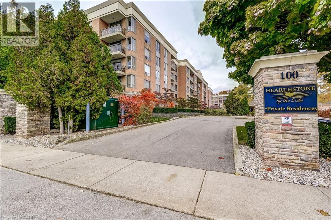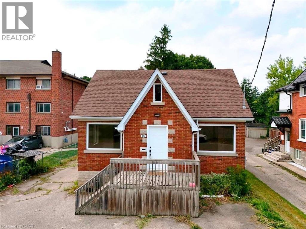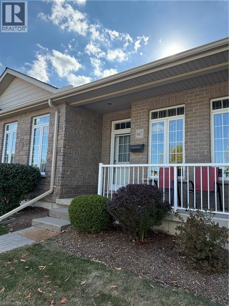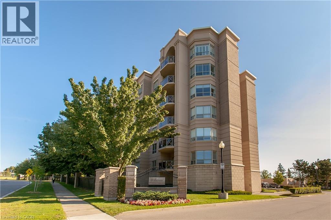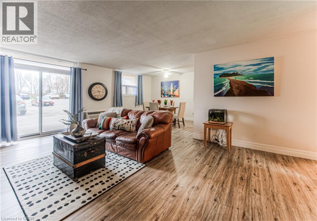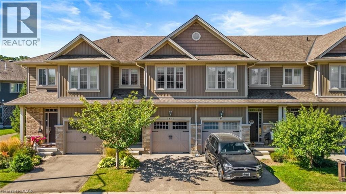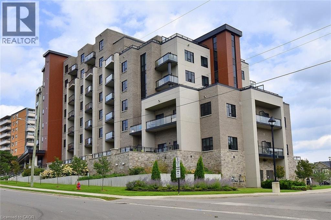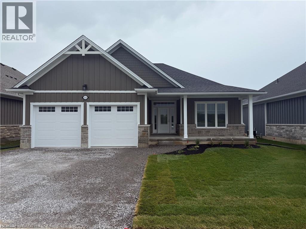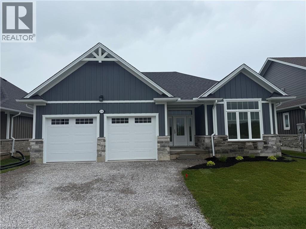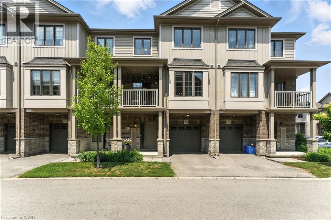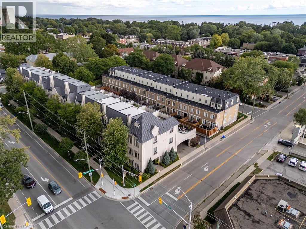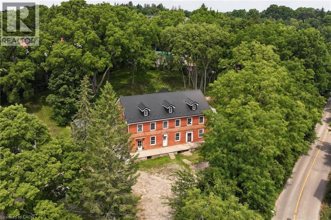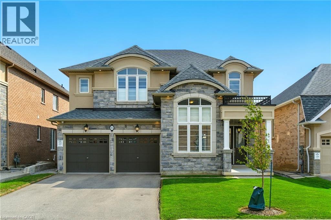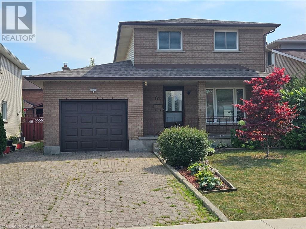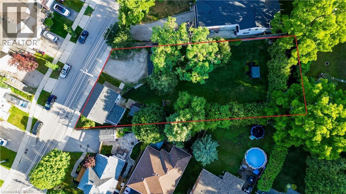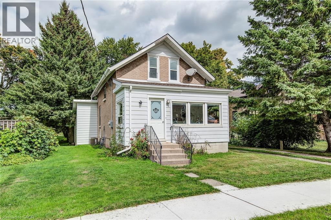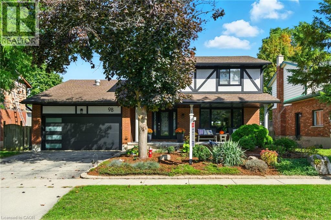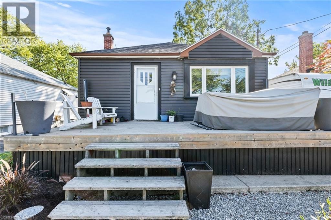131 Carlyle Drive
Kitchener, Ontario
Discover your private oasis in Kitchener's desirable Pioneer Park! This exquisitely updated 3+1 bedroom home features a stunning in-deck pool and a fully self-contained lower-level suite, offering a perfect blend of luxury living and versatile space.Step inside to find a move-in-ready residence where no detail has been overlooked. The main floor impresses with a completely redone kitchen, boasting new cabinetry, sleek countertops, a stylish backsplash, and all-new appliances. Fresh paint, new baseboards, pot lights, and modern light fixtures throughout create a bright and contemporary ambiance. Enjoy peace of mind and efficiency with all-new windows and doors upstairsa substantial investment of approximately $45,000.The upper level offers three spacious bedrooms and a beautifully renovated modern bathroom, featuring a convenient cheater ensuite layout for the primary bedroom.The incredible lower level is a standout feature, meticulously finished with everything new. This fully self-contained space includes a generous bedroom, a full kitchen, a modern bathroom, a comfortable living room, and an additional recreation roomoffering the perfect versatile space for extended family, guests, or a private retreat.Step outside to your resort-like backyard, designed for entertainment and relaxation. A new, huge two-tiered deck surrounds your inviting in-deck pool, which is equipped with a new liner, heater, and sand filter for pristine maintenance. The serene pond and fully fenced yard provide a safe and beautiful space for children and pets to play, completing this perfect outdoor escape.Nestled near schools, parks, and all amenities, this turn-key home is a complete package waiting for you. Don't miss this opportunity to own a meticulously upgraded property! (id:8999)
2328 Woodfield Road
Oakville, Ontario
Located in the Exclusive and Sought After Woodhaven Estates backing onto the beautiful Lions Valley Park & Sixteen Mile Creek youll find this fabulous freehold end unit with walk out basement and only attached at the garage. The spacious foyer with double door entry makes a statement as you enter this traditional and elegant 4 BR, 2+2 bath home with stunning treed views from all three levels and offering features like, gorgeous hardwood spiral staircases, 2 gas fireplaces; pot lights, hardwood floors and crown moulding throughout most of the home; primary bedroom with trayed ceilings, stunning view, updated gorgeous ensuite with large walk in shower, double sinks and separate soaker tub; well appointed kitchen with integrated hood range, tons of drawers, pull out spice rack, crown moulding, under cabinet lighting, granite counters, composite granite sink, and walk in pantry with laundry hook ups; living room with gas fireplace and walkout to large deck overlooking the forest; fully finished basement with large rec room walking out to fully fenced backyard and patio Beautifully landscaped, double car garage, 4 car drive, you dont want to miss out on this one! (id:8999)
7255 Dooley Drive Unit# 47
Mississauga, Ontario
Mississauga townhouse with one of the lowest condo fees in the area – just $230/month! This spacious 4-bedroom home offers a finished basement, private fenced yard, and parking for 2. Perfect for first-time buyers or growing families who want space, convenience, and value. Upgraded Townhouse in a Prime Location just steps from major shopping, Tim Hortons, banks, & more. Conveniently close to Hwy 427 & Pearson Airport, this home offers the perfect blend of space, comfort, and accessibility. Inside, you'll find 4 spacious bedrooms, including the master bedroom on its own level featuring his and hers closets - a full wall of custom closet. The main level boasts a generous living room with walkout to a fully fenced, private backyardideal for summer entertaining. The open-concept dining area flows into a modern kitchen with custom cabinets, a pantry, and upgraded finishes.The 4th bedroom on the main level makes a great guest room or home office. The upper level you will find two additional large bedrooms & a fully upgraded main bathroom.The finished lower level includes a cozy rec. room or potential 5th bedroom, a dedicated laundry and utility room, and plenty of additional storage tucked under the ground level.The ground floor offers a large foyer & a convenient powder room. Parking is easy with a private driveway and garage - two vehicles total.Perfect for first. Great for Investors - Rare 4-bedroom with low condo fees of just $230/month. Multi-level layout, finished basement, and parking for 2 make it ideal for strong rental potential or long-term growth. (id:8999)
46 Pine Warbler Street Unit# Lot 0025
Kitchener, Ontario
The Lily T plan features 2,103sf. 3 bedrooms 2 1/2 baths, large family room and a Double Car Garage built on a 36ft wide lot. (optional 4 bedroom plan available/sold separately). Spacious primary bedroom includes a walk-in closet and 5-piece luxury ensuite w/separate soaker tub and walk-in shower. 2 car garage with double wide drive-way (Asphalt) Main floor features 9 ft ceilings, main floor laundry room with access to the garage. Custom Kitchen with Quartz counters and 6'7 island with breakfast bar. Quality laminate floor in the great room, dinette and kitchen, ceramics in all baths. Fantastic location with Easy access to HWY. 401 Close to shopping, schools, golf, walking trails and other amenities. Various lost and other plans available. (id:8999)
122 Boehmer Street
Kitchener, Ontario
You can practically taste the fresh fruit and feel the warmth of the fire pit in this backyard paradise! This beautiful family home is vacant and ready for you to move in right now, offering the perfect blend of modern upgrades and serene living. Tucked away on a quiet, tree-lined street, just a short walk from the Breithaupt Centre, schools, and parks. Public transportation is within walking distance. Step inside and be greeted by the warm, inviting atmosphere. You'll love the newly sanded hardwood floors and the natural light pouring through the brand-new bay window and the newly added modern door. This updated home has a fully redone basement bathroom in the in-law suite, main bathroom (both 2024) and a smart NEST thermostate for energy savings. Plus enjoy pure, clean water from the newer water softener and reverse osmosis system (2023). thermostat for energy savings. Currently there is work underway to replace the baseboards in a couple room, preparing for a coat of paint. But the real showstopper is the backyard. It's a true , close to private oasis, with a cozy fire pit and an abundance of fruit trees and bushes, including cherry, plum, apple, various berries and many herbs. Imagine weekends spent harvesting fresh fruit and evenings gathered around the fire with loved ones. This is more than a house—it’s a ready-made lifestyle. Don't miss this incredible chance to own a home that offers both immediate comfort and an ideal location. Book your private showing today and start envisioning your family's future here! (id:8999)
21 Willowlanding Court
Welland, Ontario
Absolutely lovely end unit bungalow freehold (no fees) townhome! The extra side windows brings tons of extra light to the open concept main floor. 2+1 bedrooms, 2.5 baths. This home has a great layout and flow for easy low maintenance living! Step out of the living room to the deck and patio area with fantastic area for grilling! The finished lower level features a recreation room with fireplace, bedroom, full bath, wet bar/kitchenette, storage and more. Located on a quiet street but close to tons of amenities. Please view the 3D Matterport to see how amazing this home really is! (id:8999)
63 Fonthill Road Unit# 21
Hamilton, Ontario
Welcome to 63 Fonthill Road, Unit 21 – a beautiful townhouse in Hamilton’s family-friendly West Mountain community. This updated home is perfect for first-time buyers, investors, or anyone looking to downsize. Inside, you’ll find a bright open-concept layout with a renovated kitchen featuring quartz countertops, modern backsplash, stainless steel appliances, and stylish vinyl floors. The living and dining area is warm and inviting, complete with LED pot lights, a cozy gas fireplace, and a large window that fills the space with natural light. From here, step out to your private backyard – perfect for relaxing or entertaining. Upstairs, the spacious principal bedroom offers two large closets and lots of natural light. The second bedroom is equally bright with a double closet and plenty of room to grow. You’ll also find a modern, fully renovated 3-piece bathroom featuring a large glass shower, heated floors, and a sleek vanity with a quartz countertop. The fully finished basement provides direct access to the garage, a laundry area, and a versatile third bedroom – ideal for a guest suite, home office, or kids’ playroom. This is a welcoming community with easy access to the 403 and Lincoln Alexander Parkway, plus nearby parks, shopping, and schools. Don’t miss your chance to make this home yours – welcome to West Mountain living! (id:8999)
26 Ontario Street Unit# 111
Guelph, Ontario
Welcome to the historic Mill Lofts in the heart of downtown Guelph. This charming one-bedroom condo has so much character featuring soaring ceilings, exposed brick walls, large windows and is filled with warmth and natural light. The open-concept layout offers an inviting living area, a functional kitchen and in-suite laundry for added ease. Enjoy the perks of an owned parking space, separate storage locker and heat included in your condo fees. GO Transit, restaurants, shops and parks, everything downtown Guelph has to offer, is just steps away. Ideal for commuters, first time buyers, students or anyone who loves the charm of loft living, this is your opportunity to own a piece of Guelph’s history. (id:8999)
245 First Road W
Stoney Creek, Ontario
Welcome to this beautifully renovated home, showcasing over $200,000 in high-end finishes. Every detail has been thoughtfully upgraded, featuring a modern kitchen with new appliances, stylish flooring, fresh trim, and fully updated bathrooms. The open and inviting layout is perfect for both everyday living and entertaining. Step outside to enjoy the above-ground pool, ideal for summer fun, while knowing the home’s furnace and AC (2014) and windows (2013) provide lasting peace of mind. Major renovations completed in 2023 ensure this home is truly move-in ready. The finished basement offers a spacious rec room complete with a projector screen, creating the perfect space for movie nights, games, or gatherings with family and friends. This home blends modern luxury with functional comfort—an absolute must-see! (id:8999)
140 Canterbury Street
Ingersoll, Ontario
Welcome to your Dream Home Backing onto Victoria Park! Discover the perfect balance of comfort, charm, and location in this beautifully updated 4-bedroom, 1-bathroom home, ideally situated with direct access to the peaceful and picturesque Victoria Park. Imagine starting your mornings with a walk along scenic trails, enjoying the calming sounds of the creek, or spending quality time at the nearby splash pad and community centre- all just steps from your backyard. The thoughtfully designed main floor offers a spacious bedroom and a full 3-piece bathroom, creating a perfect setup for guests, in-laws, or multi-generational families. The heart of the home is the fully renovated kitchen, boasting stainless steel appliances, a gas stove, custom cabinetry, and a sliding glass door leading to your private backyard oasis. Entertain or relax on the deck while surrounded by mature trees and breathtaking park views- an outdoor retreat that truly feels like an escape from the city. Inside, the warm and inviting living room features laminate flooring, sun-filled windows, and a cozy fireplace that adds comfort year-round. The stylish custom wood bar makes this space perfect for hosting family and friends. Every detail has been carefully chosen to blend modern convenience with timeless character. With its rare park-side setting, functional layout, and updates throughout, this property is more than a home- its a lifestyle. Perfect for families, professionals, or nature lovers seeking a serene escape while still being close to schools, shops, and essential amenities. (id:8999)
26 Woolwich Street
Kitchener, Ontario
Welcome to 26 Woolwich Street, Kitchener a versatile home in a prime location that's perfect for first-time buyers, families, or investors. Just steps from schools, parks, shopping, transit, and major amenities, this property combines convenience with lifestyle. Featuring 3 spacious bedrooms, 2 bathrooms, and a fully finished walkout basement with in-law suite potential, its an excellent option for multi-generational living or generating rental income. Recent updates include a brand-new kitchen, refreshed bathroom, modern pot lights throughout the main floor, new vinyl flooring, fresh paint, and no carpet making it completely move-in ready. The beautifully treed yard is perfect for gardeners, while outdoor enthusiasts will love the quick access to canoeing and trails along the river. Popular Kitchener eateries are just around the corner, Bridgeport Public School is within walking distance, and bus stops are only steps away this home truly has something for everyone. (id:8999)
75 Marisa Street
Kitchener, Ontario
Make an Offer! Motivated Seller! Welcome to 75 Marisa! This charming 2-storey home, built in 2002, offers 3 bedrooms and 2 bathrooms with the rare bonus of no rear neighbors. Backing onto a park and playground, it’s the perfect setting for young families or those who value privacy and outdoor living. Inside, you’ll find a bright, carpet-free main and upper floor with an open and functional layout. The finished basement provides extra living space and includes a rough-in for a future bathroom, making it ideal for growing families or entertaining. Step outside to enjoy the spacious backyard, complete with a deck and hot tub—perfect for summer evenings and weekend gatherings. With parking for 3 vehicles, this home combines comfort and convenience. This property is a fantastic opportunity for young buyers ready to add their personal touch, those looking to upgrade from a townhouse or semi-detached, or even for downsizers seeking a manageable space without sacrificing outdoor enjoyment. Located just minutes from the highway and close to schools, shopping, and all amenities, 75 Marisa is ready to welcome its next chapter. Book your private showing today! (id:8999)
329 Rivertrail Avenue
Kitchener, Ontario
For more info on this property, please click the Brochure button. Backing onto the beautiful Grand River Valley, offering 3,621 finished sq. ft., an attached double garage, paved driveway, rear deck, and an unfinished walk-out basement with excellent potential for additional living space. Inside, the airy foyer soars with an upper window and skylight that flood the space with natural light. The main floor (9-ft ceilings) features a family room, kitchen, dinette, dining room, den, and a three-piece bathroom. The family room is framed by large windows with valley views and includes a modern linear gas fireplace and bright recessed pot lights. The chef’s kitchen—also bathed in natural light—showcases upgraded white, ceiling-height cabinetry with upper glass doors, premium quartz countertops, six professional appliances, and a walk-in pantry. An expansive black island with breakfast bar doubles as a workspace and gathering hub, topped with marbled quartz that cascades in a dramatic waterfall edge. The generous dinette accommodates a large table, with sizable windows and a glass terrace door that opens to the rear deck. Durable hardwood spans the main level (tile in the bathroom), and an oak staircase is illuminated by a landing window. Upstairs, the primary suite boasts a coffered ceiling, a generous walk-in closet, and a spa-style ensuite with a free-standing soaker tub, tiled shower with glass surround, skylight, and a separate toilet room. Three additional bedrooms, a main bathroom with skylight, and a conveniently located laundry room (washer and dryer included) complete the upper level. With abundant space, premium finishes, and a scenic setting, this new home is finished and move-in ready. Property not yet assessed. (id:8999)
102 Quaker Crescent
Hamilton, Ontario
Welcome to 102 Quaker Crescent – a beautifully renovated home with a fully equipped in-law suite. From the charming façade to the cozy front porch, this home sets a welcoming feeling immediately. Inside, you’ll find a bright living space that flows seamlessly into the dining area and recently updated kitchen – ready for your perfect family dinner. The main level offers three comfortable bedrooms, providing plenty of space for the whole family. The lower level showcases a newly finished in-law suite with a private entrance, spacious living room with fireplace, full kitchen, laundry and a bedroom with an impressive walk-in closet. Outside, the backyard is a blank canvas awaiting your personal touch, complemented by a new aggregate patio and shed. Notable updates within the last five years include: furnace, A/C, roof, windows, fence, aggregate driveway and patio, both kitchens, both bathrooms, in-law suite, separate laundry and walk-in closets in both the garage and basement. Don’t be TOO LATE*! *REG TM. RSA. (id:8999)
16 Hungerford Road
Cambridge, Ontario
Welcome home to 16 Hungerford Road — a beautifully updated, freshly painted, and move-in ready 3-bedroom, 2-bathroom semi-detached home nestled in one of Hespeler’s most desirable neighbourhoods. Bright and welcoming, this 1,156 sq ft home features a private backyard with no rear neighbours, making it the perfect retreat for first-time buyers seeking comfort, convenience, and charm. Inside, you’ll find a carpet-free main and upper level with stylish laminate flooring, complemented by newly installed carpeted stairs for added comfort and safety. The main floor offers a spacious eat-in kitchen and a cozy living room with a sliding door walkout to the private yard, ideal for entertaining or relaxing outdoors. The finished basement provides valuable additional living space with a warm and inviting rec room featuring a rustic barn door, a convenient 3-piece bathroom, and a laundry/storage room. Upstairs, the generous 16' x 10' primary bedroom includes his and hers closets and two large windows that flood the room with natural light. Two more bedrooms and a 4-piece bathroom complete the upper level. Outside, enjoy a large deck perfect for summer gatherings, and a private driveway with parking for three vehicles. This home is ideally located just minutes from downtown Hespeler, the Speed River, scenic trails, parks, restaurants, shopping, the library, rec centre, schools, and offers easy access to the 401 — making it a commuter’s dream. Don’t miss your chance to call this lovely Hespeler home your own — a perfect start for any first-time buyer. (id:8999)
509 Rose Street
Cambridge, Ontario
RARE OVERSIZED LOT!! Welcome to 509 Rose Street, a unique bungalow set on a rare oversized lot extending nearly 170 feet deep — offering incredible space, privacy, and future potential. This versatile home features 3 bedrooms upstairs, 2 more in the finished basement, 2 full bathrooms, and 2 full kitchens. With two separate driveways offering an abundance of parking, and separate entrances, it’s perfect for multi-generational living, income potential, or developers looking to build on a large parcel in the highly sought-after heart of Preston. The location is unbeatable: directly across from Preston High School, steps to the Linear Trail along the Grand River, close to shopping, and minutes from Highway 401. Don’t miss this rare opportunity — oversized lots like this don’t come up often in Preston! (id:8999)
1716 Bruce Rd 86 Road
Lucknow, Ontario
Welcome to country living! This charming three bedroom country home features a new steel roof (2025), furnace and air conditioning (2023), and new flooring and insulation (over the past 5 years). The outbuildings consist of a 62' by 27' barn/shed with two drive in doors, a 20' by 16' storage shed, a 14' by 10' chicken coop, and a 11' by 7' garden shed. It is located 10 minutes from Lake Huron, 6 minutes from Lucknow and 20 minutes from Wingham. Whether you are running that hobby farm you have always wanted or just enjoying the wide open spaces, you will love coming home! (id:8999)
1796 Penny Lane
West Lincoln, Ontario
Welcome to this beautifully renovated bungalow nestled on a peaceful court, offering the perfect blend of country tranquility and urban sophistication. Situated on a sprawling 1.15-acre lot, this home boasts a modern design with an inviting open-concept layout, ideal for both relaxation and entertaining. Step inside to discover a bright and airy living space, highlighted by a large kitchen island, sleek finishes, and stylish fixtures. The main floor features three spacious bedrooms and two full bathrooms, providing comfort and convenience for the whole family. Downstairs, the fully finished basement offers additional living space with two more bedrooms, a cozy family room, a dedicated office space, and another full bathroom—perfect for guests or extended family. Outside, enjoy the best of both worlds with a heated 2-car garage, a large built storage shed, and a chicken coop providing fresh eggs daily. The property also features a picturesque small pond, adding to the serene outdoor setting. Located just minutes from urban amenities yet surrounded by nature, this one-of-a-kind home is a rare find. Don’t miss your chance to experience modern country living at its finest! (id:8999)
287 King Street W
Dundas, Ontario
Welcome to this bright, functional family home situated in the beautiful town of Dundas. Excellent walkability! Close to shopping, restaurants, parks, public transit, rec centre and pool, schools, churches and conservation areas. Set on a beautifully landscaped lot, this property boasts both a deck and a concrete patio perfect for relaxing or entertaining. Inside, enjoy bright, functional living areas ideal for family life. Open concept living/dining/kitchen area. Main floor office/den or 3rd bedroom as well as main floor laundry. Spacious garage/workshop offers endless potential whether you're a hobbyist or in need of creative space or extra storage. RSA (id:8999)
628 Mt. Pleasant Road
Brantford, Ontario
Nestled in the desirable Mount Pleasant community of Brantford, this beautiful 0.62-acre bungalow offers over 3500 SF of finished living space, the perfect blend of comfort, style, and functionality. With an expansive driveway offering space for 8+ cars and a 2.5-car attached garage, this home is ideal for family living and entertaining. Upon entering, the welcoming foyer with double doors leads to a spacious, light filled, open-concept living and kitchen area, complete with hardwood and travertine flooring. The large eat-in kitchen features a generous island with granite countertops and opens onto the backyard oasis, where you can relax on the elevated deck with a natural gas BBQ hookup, overlooking the the on-ground pool and farmers fields, or enjoy the gazebo and separate drive shed. The formal dining room with California shutters creates an elegant atmosphere, while the primary suite offers a large walk-in closet with custom built-ins and a 4-piece ensuite with dual vanities and a walk-in shower. Two additional bedrooms and another 4-piece bath complete the main floor, along with a laundry and mudroom with access to the garage. The lower level boasts high ceilings and above-grade windows, providing plenty of natural light and in-law suite potential. It features a 4th bedroom, a modern 3-piece bath with a walk-in shower, a dry bar, a den/office, and a cozy family room with a gas fireplace. An unfinished room offers future possibilities for a 5th bedroom or second kitchen. Located near Mt. Pleasant Nature Park, community center, Parks and Tennis/Pickleball courts and the Lake Erie Northern Electric Railway Trail, you'll have access to plenty of outdoor amenities. It's also within walking distance to Mt. Pleasant school, making it perfect for families. Book your showing today! (id:8999)
15 Urbane Boulevard
Kitchener, Ontario
MOVE-IN READY!!! 2 YEARS FREE CONDO FEE!! $0 development charges. $0 occupancy fee. FREE APPLIANCES. The BERKLEE, ENERGY STAR BUILT BY ACTIVA Townhouse with SINGLE GARAGE, 3 bedrooms, 2.5 baths, Open Concept Kitchen & Great Room with access to 11'3 x 8'8 deck. OFFICE on the main floor, that could be used as a 4th bedroom with private Rear Patio. OVER $12,000 IN FREE UPGRADES included. Some of the features include quartz counter tops in the kitchen, 5 APPLIANCES, Laminate flooring throughout the second floor, carpet on stairs and in the office only, Ceramic tile in bathrooms and foyer, 1GB internet with Rogers included in a condo fee and so much more. Perfect location close to Hwy 8, the Sunrise Centre and Boardwalk. With many walking trails this new neighborhood will have a perfect balance of suburban life nestled with mature forest. (id:8999)
38 Urbane Boulevard
Kitchener, Ontario
MOVE-IN READY! 2 YEARS FREE CONDO FEE!! $0 development charges. $0 Occupancy Fees. The ASHER, ENERGY STAR BUILT BY ACTIVA Stacked Townhouse with 2 bedrooms, 2.5 baths. Open Concept Kitchen & Great Room. OFFICE space. OVER $14,000 IN FREE UPGRADES included. Some of the features include quartz counter tops in the kitchen, 5 APPLIANCES, Laminate flooring throughout the second floor, Ceramic tiles in bathrooms and foyer, carpet only on stairs, 1GB internet with Rogers in a condo fee and so much more. Perfect location close to Hwy 8, the Sunrise Centre and Boardwalk. With many walking trails this new neighborhood will have a perfect balance of suburban life nestled with mature forest. ADDITIONAL PARKING is available for purchase for a limited time of $20,000 + HST. (id:8999)
22 Pebblecreek Drive
Kitchener, Ontario
SKI, GOLF & SCHOOLS - UPGRADED FAMILY HOME IN LACKNER WOODS— a beautifully upgraded, former builder’s model home in the highly sought-after Lackner Woods neighbourhood. Just minutes from Chicopee Ski Resort, golf courses, and endless outdoor adventure, this property blends comfort, convenience, and charm. Step inside to a bright and spacious open-concept layout featuring Brazilian hardwood floors, and large garden sliders that lead to a private deck and fully fenced backyard—perfect for entertaining or simply enjoying a quiet evening outdoors. The kitchen offers plenty of storage and functionality, complete with breakfast bar seating for casual dining and morning coffee. With 3 generously sized bedrooms, 2.5 bathrooms, and over 1,600 sqft in addition to a lower level waiting for your finishing touches. The primary suite is filled with natural light and provides ample room to unwind. Major upgrades include new windows, front door, and patio door (2019), and a new roof (2017), offering peace of mind for years to come. Located within walking distance to Chicopee Hills Public School and close to highly ranked schools, shopping, trails, and with easy access to the 401, Guelph, and Cambridge—this is a home you don’t want to miss! (id:8999)
679 Baldwin Crescent
Woodstock, Ontario
A true gem of a property in a highly desirable Woodstock location! This 1,851 sq. ft. detached home is just minutes to Hwy 401, plaza, Gurdwara Sahib, schools, parks, and scenic trails. Features include double-door entry, rich dark oak hardwood on main, spacious dining area, open-concept family room with gas fireplace, and a stylish kitchen with island, double sink, breakfast area, and walkout to a beautiful deck. Main floor laundry with garage access for added convenience. Upstairs offers a generous primary suite with walk-in closet and luxurious 6-pc ensuite, plus two more spacious bedrooms and another full bath. Upgraded windows, paved driveway, and fully fenced backyard complete the package. Shows pride of ownership throughout. This one won’t last long – book your showing today with confidence! (id:8999)
1 Redfern Avenue Unit# 317
Hamilton, Ontario
Welcome to exceptional living in Hamilton’s highly sought-after Mountview neighbourhood, where contemporary design meets everyday comfort. This beautifully appointed 2 bedroom, 2 bathroom condo offers an airy open-concept layout with stylish finishes throughout. The modern kitchen boasts sleek cabinetry, stainless steel appliances, and a breakfast bar that flows seamlessly into the spacious living and dining area — ideal for entertaining or relaxing at home. The primary suite features a walk-in closet and private ensuite, while the second bedroom provides flexible space for guests or a home office. Step out to your private terrace with southern exposure and enjoy tranquil views. Residents enjoy premium amenities including a fitness centre, theatre, games room, party lounge, and outdoor BBQ area. Perfectly located near scenic trails, waterfalls, parks, shops, and transit, this home offers the ultimate blend of comfort, convenience, and elevated condo living on the Hamilton Mountain. (id:8999)
100 Inkerman Street Unit# 14
Rockwood, Ontario
Get your foot in the door of the housing market with a little elbow grease and sweat equity. This 2 bedroom 2 bath condo townhouse has good bones; spacious rooms, a large deck, and walk-out from the lower level. Consider this an empty slate for you to choose your own finishes and put your own personal touches on your home. This unit does not overlook the parking lot; instead it has its own serene quiet little forest-like setting. This home has so much potential, just waiting for the right person/people to come along and give it some shine! Perfect little place to call home! (id:8999)
170 Water Street N Unit# Uph4
Cambridge, Ontario
This One-of-a-Kind Luxury Penthouse was custom designed to create nearly 3,000 sq. ft. of refined living space, offering the perfect blend of elegance, comfort, and Panoramic River Views. Every window frames a breathtaking view of the river, and a full-length terrace with multiple walkouts provides a front-row seat to spectacular sunsets. The expansive and light-filled living room features a gas fireplace, seamlessly flowing into a grand dining area perfect for hosting a dinner party or large family gathering. The chefs kitchen is beautifully renovated and thoughtfully designed, with seating for five and overlooks the family room. A separate den offers the ideal space for a home office, home theatre, or additional third bedroom for guests. Perfect for entertainers, the butlers pantry includes its own entrance, doubling as a service or catering kitchen for seamless hosting. The primary suite is tucked away in its own private wing, showcasing luxurious penthouse glamour with floor-to-ceiling windows and a walkout to the terrace. A spacious walk-in closet functions as a full dressing room complete with a center island. The show-stopping ensuite features a soaking tub positioned to take in the sweeping river views. The second bedroom is generously sized and includes its own ensuite bath, offering comfort and privacy for guests or family. With two underground parking spaces and two private locker rooms, this is elevated condo living without compromise. Set in the heart of historic Galt, you're just steps away from riverfront trails, fine dining at Cambridge Mill or Langdon Hall, the local farmer's market, and the vibrant Gaslight District. A rare opportunity to live large in one of the regions most desirable settings. (id:8999)
12199 Guelph Line
Campbellville, Ontario
Step into a world of opulence and sophistication with this extraordinary estate, a true architectural masterpiece offering over 9,000 square feet of exquisite living space. Located in Campbellville, this 10-bedroom, 8-bathroom residence redefines luxury living with impeccable design, craftsmanship, and a tention to detail. Crown moldings throughout the house, accentuating the timeless elegance of the interiors. The expansive living spaces feature soaring high ceilings, five custom fireplaces, and an abundance of natural light streaming through oversized windows, designed for the ultimate entertainer, this estate boasts four state-of-the-art kitchens, including a primary chef’s kitchen with professional-grade appliances, custom cabinetry, and an oversized island. Whether hosting an intimate gathering or a grand soirée, this home offers unmatched versatility and style. The property includes a private guest house and a thoughtfully designed in-law suite, perfect for accommodating extended family or visitors in comfort and privacy. Outdoor living is equally impressive, with manicured grounds ideal for relaxation or entertainment. The 8-car garage provides ample space for a car enthusiast's collection, while the home's multiple balconies and patios create seamless indoor and outdoor flow along side the massive indoor pool. UPPER LEVEL IS REFERRING TO THE GUEST HOUSE (2 BEDS, 1 BATH, 1 KITCHEN) LUXURY CERTIFIED. (id:8999)
800 Myers Road Unit# 107
Cambridge, Ontario
Welcome to Unit 107 at 800 Myers Road, nestled in the desirable Creekside Trail community. This beautifully appointed 1-bedroom, 1-bathroom condo offers the perfect blend of modern design and low-maintenance living. From the moment you step inside, you’ll be greeted by a bright, open-concept layout that seamlessly connects the kitchen and living area. The kitchen features stainless steel appliances, stunning quartz countertops, and stylish two-toned cabinetry that adds a contemporary touch while offering plenty of storage. Whether you're a first-time buyer, downsizer, or simply looking for a fresh, comfortable space to call home, this unit delivers both style and convenience. Located just minutes from schools, shopping, and scenic walking trails, everything you need is right at your doorstep. Plus, take advantage of incredible buyer incentives, including no development charges, a low deposit structure of just $20,000, parking included, no water heater rental, included kitchen appliances, and up to $20,000 in upgrades! Come see for yourself why this thoughtfully designed home stands out from the rest! (id:8999)
1071 Hwy 8
Stoney Creek, Ontario
Beautifully updated bungalow nestled in the sought-after community of Winona, offering stunning views of the escarpment. This spacious and move-in ready home is ideal for investors or families in need of extra space or multi-generational living options. Thoughtfully renovated throughout, this home features new soffits, fascia, and eavestroughs, updated windows, new front porch, fresh exterior paint, brand new flooring, modern pot lights and light fixtures, stylish updated kitchens with quartz countertops, renovated bathrooms, new drywall, and a new electrical panel and updated furnace for peace of mind. The property also offers a separate entrance to the basement, providing excellent in-law suite potential. Located in a desirable neighborhood with easy access to parks, schools, and amenities, and just minutes from the QEW. Enjoy a beautifully updated home with gorgeous escarpment views—ready for you to move in and enjoy! (id:8999)
100 Burloak Drive Unit# 2509
Burlington, Ontario
Hearthstone by the Lake where you can live independently or retire in style making use of the many available amenities. This 1485 sq. ft. Inverness Model offers 2 bedrooms PLUS a spacious den, an eat-in kitchen, a full sized laundry room and a spacious living/dining room. It's a corner unit so you have views from two directions and a private balcony. The primary suite has a spacious bedroom, a walk-in closet and an updated bath with a step-in tub/shower for your safety. Loads of storage in the unit PLUS a separate storage unit on the parking level. Hearthstone has a full calendar of events including exercise programs, aquafit classes, and numerous other social events. The Club fee ($1739.39) provides a $260 credit to the dining room, an hour of housekeeping, access to 24/7 emergency nursing, an emergency call system, an onsite handyman, the list goes on. (id:8999)
238 Lowther Street N
Cambridge, Ontario
Discover a truly unique opportunity in the heart of downtown Preston, Cambridge. This beautifully renovated four-bedroom brick home seamlessly blends modern family living with the exceptional potential for a family business, thanks to a massive backyard workshop. Step inside to find a sun-drenched interior where thoughtful updates create a serene and stylish atmosphere. The main floor welcomes you with brand-new luxury plank flooring flowing underfoot, leading you to a spacious family room, a formal dining area, and a chic kitchen adorned with popular light-grey cabinetry and sleek black hardware. A convenient den offers the perfect main-floor office space, while a brand-new bathroom provides a spa-like experience with its modern tiled glass shower and elegant porcelain vanity. Upstairs and down, four comfortable bedrooms provide ample space for everyone, including a big master bedroom on the main level. This move-in-ready haven is completed with a new roof, central air (2022), and fresh, neutral paint throughout. The true magic lies out back: a vast, versatile workshop awaits your vision. Zoned for a variety of home-based businesses (please consult the supplement for Cambridge's zoning designations), this space is the perfect foundation for a creative enterprise or thriving family trade, all just minutes from Hwy 401, shopping, and all essential amenities. (id:8999)
667 Southwood Way Unit# 2
Woodstock, Ontario
Imagine pulling into your very own triple car garage, knowing you finally have the space most condo owners only wish for. Welcome to 667 Southwood Way, a freshly painted 2 bedroom bungalow-style condo that combines low-maintenance living with the freedom of incredible extra space. Every wall has been updated with Benjamin Moore paint, giving the home a fresh and modern feel that is super light and bright. Inside, the open concept design makes daily living effortless, with a true dining room for hosting family dinners, a huge living room with space for all your favorite furniture, and a kitchen designed for both cooking and gathering. The large island with breakfast bar is the heart of the home, making meal prep, conversation, and entertaining feel easy. Two generous bedrooms offer comfort and flexibility, while main-floor laundry adds convenience. The lower level is finished and full of potential, already complete with a bathroom and ample living space, and could easily become a full in-law suite with the simple addition of a kitchen and a wall to create a private bedroom. This flexibility makes it ideal for extended family, guests, or future needs. Step outside to a private back deck, the perfect spot for morning coffee or evening relaxation. Yet the feature that truly sets this property apart is the detached triple car garage. Rarely found in condo living, it provides secure parking for multiple vehicles, the workshop you have always wanted, or the storage you have been missing. Car enthusiasts, hobbyists, and anyone needing extra room will see the value immediately. Located in Woodstock’s desirable south end, this property keeps you close to shopping, healthcare, parks, and quick highway access, offering comfort and convenience in every direction. If you have been searching for a move-in ready condo that offers more space, more light, and more possibilities, 667 Southwood Way is the one you will want to call home. (id:8999)
2075 Amherst Heights Drive Unit# 401
Burlington, Ontario
Experience the ease and comfort of low-maintenance living in this beautifully updated condo, perfectly tailored for those seeking a relaxed, community-oriented lifestyle without sacrificing modern conveniences. Nestled in Burlington’s desirable Mountainside neighbourhood, this residence combines the tranquility of a mature, well-established community with proximity to everything you need — just minutes from picturesque parks, golf courses, shopping, dining, transit, and major highway access, making day-to-day life effortless. Step inside to discover a bright and inviting space filled with natural light and thoughtful details throughout. The open-concept living and dining areas flow seamlessly together, grounded by rich hardwood flooring and framed by large windows that create a warm, airy ambiance. The spacious living room extends to a private balcony — the perfect setting to enjoy your morning coffee, unwind with a book, or watch the sunset in peace. The kitchen features abundant cabinetry and counter space, offering both functionality and charm for those who love to cook or entertain. The expansive primary bedroom provides a peaceful retreat with a large 4-piece ensuite featuring a tiled bath/shower combination and an oversized vanity. Completing the home is convenient in-suite laundry, ample storage, and thoughtful design details throughout that make daily living effortless. Residents enjoy access to a wonderful range of amenities designed for connection and convenience — including a fitness room, party room with kitchenette, outdoor patio with gazebo, workshop, and car wash area. EV charging stations and an active social atmosphere add to the appeal of this sought-after building. Whether you’re downsizing, simplifying, or simply seeking a vibrant and well-maintained community, this move-in-ready condo offers the perfect blend of comfort, style, and peace of mind. (id:8999)
185 Kehl Street Unit# 214
Kitchener, Ontario
OFFERS WELCOME ANYTIME! Ground-Floor 2-Bedroom Condo in Prime Kitchener Location! Enjoy the ease of low-maintenance living in this bright and spacious 2-bedroom, 2-bathroom main-floor condo, perfectly located just steps from the Laurentian Power Centre and offering quick access to Highway 7/8 for seamless commuting. Inside, you'll find a smart, open-concept layout with a generous dining area and a walkout to your own private patio, ideal for quiet mornings or relaxing evenings outdoors. The oversized primary bedroom is a true retreat, complete with a walk-in closet and a private 2-piece ensuite for added comfort. Designed with convenience in mind, this unit features blackout blinds throughout for added privacy and climate control, plus a wall-mounted A/C unit to keep you cool in the warmer months. Additional highlights include: Underground parking for year-round ease, a shared laundry room conveniently located just steps from your door and all-inclusive condo fees, covering all utilities for simple budgeting. Whether you're a first-time buyer, looking to downsize, or seeking a great investment opportunity, this move-in ready unit offers exceptional value in a well-connected, amenity-rich neighbourhood. Simple, stylish, and stress-free living. Book your private showing today! (id:8999)
80 Willow Street Unit# 63
Paris, Ontario
Welcome Home to 63-80 Willow Street in Charming Paris! Discover the perfect blend of modern living and small-town charm with this fantastic townhouse. This bright, move-in ready home offers 3 bedrooms, 2 bathrooms and a thoughtful layout designed for contemporary convenience. The main floor features an open-concept layout with hardwood floors. The kitchen flows into the living area with a walk-out to the back patio, making it perfect for enjoying a morning coffee or evening barbecues. A convenient 2-piece powder room and access to the single car garage completes this level. Upstairs, you will find a serene and spacious primary bedroom, featuring a large walk-in closet. The two additional bedrooms are bright and offer plenty of space. The upper level also boasts a convenient 3-piece main bathroom, which includes a semi-ensuite door from the primary bedroom. A major bonus is the upper-level laundry, eliminating the need to carry laundry up and down the stairs! This home is located just moments from the picturesque Grand River and is a short walk or drive from downtown Paris which is known for its historic cobblestone streets, unique boutiques and delicious restaurants. Enjoy easy access to local parks, schools and the scenic rail trail system. With close proximity to Highway 403, commuting is a breeze. Don't miss this opportunity to live in one of Ontario's most beautiful towns. (id:8999)
30 Hamilton Street S Unit# 510
Waterdown, Ontario
Welcome to the The View! This spectacular condo in the heart of Waterdown Village is located within walking distance to all amenities in downtown Waterdown while situated on a quiet non-arterial road. Enjoy amazing views from your balcony and of the Hamilton Harbour, Skyway Bridge and Lake Ontario from the sixth floor common terrace. This one of a kind upscale building has all the features desired in any Big City Condo while offering Small Town Charm. The Pine model is a corner unit that allows for the natural light to shine in. Tenant is on a month-to-month lease. (id:8999)
222 Schooner Drive
Port Dover, Ontario
Welcome to 222 Schooner Drive, a thoughtfully designed 1,667 sq. ft. bungalow located in the highly desirable Dover Coast Community in beautiful Port Dover. With upscale finishes, practical design, and premium craftsmanship throughout, this home offers the perfect blend of comfort and sophistication. From the moment you arrive, the stone and Hardie board exterior and covered front porch set the tone for quality. Step inside to soaring 9’ ceilings, with dramatic 10’ tray ceilings in the foyer and living room, creating an open and airy feel throughout the main living spaces. This home features two spacious bedrooms and two full bathrooms, including a beautifully appointed ensuite with a custom tiled shower, frameless glass, and double vanity sinks. The oversized kitchen island, quartz countertops, and exterior-vented range hood provide a stylish and functional space for cooking and entertaining. Enjoy the outdoors in comfort with a screened-in back porch, accessible through a sliding door that brings in ample natural light. Additional features include:528 sq. ft. oversized two-car garage with openers and exterior keypad, Main floor laundry for added convenience, Basement exterior walls studded and insulated with Roxul, Elegant stained oak stair railings and stringers, Upgraded interior trim and door profiles, Central vacuum rough-in and irrigation system installed (Tied in to the golf course system), Front door with multi-point locking system for added security, and Larger windows for enhanced light and views. This home combines upscale finishes with modern conveniences, all in a vibrant and welcoming adult lifestyle community with golf, pickle ball, dog park and just minutes from Lake Erie and the charming shops and restaurants of downtown Port Dover. Schedule your private viewing today and experience the best of lakeside living. (id:8999)
218 Schooner Drive
Port Dover, Ontario
Welcome to Living in Dover Coast – Port Dover's Premier Adult Lifestyle Community with golf, pickleball and access to a private waterfront area on Lake Erie. Introducing this beautifully crafted 1,700 sq. ft. bungalow thoughtfully designed and meticulously finished, this home offers modern elegance, functional comfort, and superior quality. Step inside to discover two spacious bedrooms, each featuring walk-in closets, and two full bathrooms, including a luxurious ensuite with a tiled shower, custom glass enclosure, and dual sinks. The welcoming foyer opens to a bright and airy living space with 9’ ceilings, enhanced by 10’ tray ceilings in the foyer, front bedroom, and living room—offering an elevated sense of space and style. The open-concept kitchen is a chef’s dream, complete with quartz countertops, a walk-in pantry with cabinetry and a frosted glass door, and an exterior-vented range hood. The oversized 96” sliding door and large windows flood the space with natural light, seamlessly connecting the indoors to the outdoors. Enjoy your mornings and evenings on the oversized screened-in back porch, the perfect spot for entertaining or quiet relaxation. The stone and Hardie board exterior, front porch and multi-point locking system front door provide curb appeal and peace of mind. Additional features include: Elegant stained oak “L-shaped” staircase, upgraded trim, and interior doors, 543 sq. ft. oversized double-car garage with openers and exterior keypad, main floor laundry for convenience, central vac rough-in, irrigation system (Tied into the golf course system), and basement exterior walls studded and insulated. This home blends upscale finishes with practical features, ideal for those seeking comfort, community, and quality in one of Port Dover’s most prestigious neighborhoods. Your next chapter starts here—schedule your private showing today. (id:8999)
377 Glancaster Road Unit# 37
Ancaster, Ontario
Welcome to this bright and spacious 2-bedroom, 2-bathroom townhome nestled in a quiet and desirable Ancaster neighbourhood. Designed with both comfort and functionality in mind, this home won’t disappoint! The main floor features a versatile multi purpose den, perfect for a home office, workout area, or cozy retreat, along with a large closet for ample storage. Upstairs, discover a stunning open-concept living space bathed in natural light from expansive windows and patio doors leading to a Juliet balcony. Entertain with ease in the upgraded kitchen, complete with stainless steel appliances, quartz countertops, pot lights, a breakfast bar that comfortably seats four, and a seamless flow into the dining area. The living room is equally inviting, featuring wide-plank hardwood floors and brilliant natural light by day, transitioning to warm, ambient lighting at night. The third floor offers an upgraded primary bedroom with a generous walk-in closet and a large window that fills the space with light. A spacious second bedroom also features a walk-in closet, offering plenty of room for guests, family, or additional office space. Convenient bedroom-level laundry adds modern practicality, while the main bathroom impresses with a double vanity and a sleek glass-enclosed shower. Ideally located just minutes from the vibrant Meadowlands shopping and dining district, highway access, and scenic nature trails, ensuring the perfect balance of urban convenience and peaceful surroundings. (id:8999)
131 Brock Street
Oakville, Ontario
Welcome to Village West a boutique enclave of upscale freehold townhomes set in Oakville’s downtown core. This rare end-unit feels more like a New York loft than a traditional townhouse. With soaring 12-foot ceilings and loaded with huge windows throughout, the interior is defined by its sense of volume, openness, and sunlight. Where every room feels generous in scale and effortlessly connected. From the moment you step inside, you’ll notice the proportions: expansive principal rooms, wide hallways, tall door thresholds, and wide staircases with oversized landings. The dining room is truly grand, while the adjoining kitchen and family room are framed by a dramatic, sky-high coffered ceiling. The kitchen has been fully renovated, featuring high-end appliances, sleek finishes, and a layout designed for both everyday living and entertaining. Hardwood flooring runs throughout the home, complemented by two fireplaces and the convenience of a private elevator to every level. The double-car garage is oversized, providing not only secure parking but also ample room for storage. On the main level, a flexible office/sitting room overlooks the landscaped front and side gardens, where mature plantings and trees create privacy and a lush green outlook. On the third level, two very large bedrooms, each with its own ensuite, are generously proportioned making them a flexible space for various needs. The outdoor living is equally impressive. A 650 sq ft south-facing terrace offers a private retreat with enough room to entertain on a large scale or simply unwind in peace. The lower level extends the living space even further, perfect for a home gym, office, media room, or whatever suits your needs best. Village West is as practical as it is refined. This enclave is beautifully maintained, with a welcoming atmosphere and neighbours who take pride in their homes. All this and just steps to downtown Oakville’s shops, dining and the lakefront parks that make this location so desirable. (id:8999)
38 Shirk Place
Kitchener, Ontario
Discover the one-of-a-kind Jacob Shoemaker estate built in 1840, a beautifully restored 1,500 sq ft luxury guest suite plus over 8,000 sq ft of unfinished space bursting with potential all nestled on a pristine 3/4 acre lot. Set in a legal four-plex on a private lot, this historic Georgian building pairs timeless character with modern sophistication. In 2021, the guest suite was fully renovated and showcases exceptional craftsmanship: in-floor heated bathroom, black walnut vanity, curbless shower with niche lighting, maple window sills, custom trim, elegant Adorne switches, and designer lighting throughout. The chef’s kitchen features a gas range, 36 fridge, 8' maple island, counter-to-ceiling tile, custom hood, kick/valence/up lighting, and a pantry with custom drawers. Enjoy an open-concept layout, custom wood beams, main-floor laundry, custom walk-in closet, and a finished loft with exposed brick. The main building is a blank canvas of architectural beauty—with original triple brick walls, soaring timber-framed ceilings, and exposed beams providing a rich architectural foundation. The bones are solid, the spaces are grand, and the light pours in through tall sash windows that frame tree-lined views. Historic millwork, wide-plank floors, and vintage fireplaces offer the character modern builds can’t replicate. This property is ideal for investors, custom builders, or creative homeowners who want to build a masterpiece—from boutique guesthouses to a spectacular personal residence. Whether your vision includes a gourmet kitchen, a multi-car garage, a private gym, or a 2nd & 3rd floor balcony, the space is here! Tucked away on a private, forested lot offering peaceful seclusion just minutes from city amenities—perfect for those seeking a prestigious estate with character and presence. This property offers both immediate comfort and long-term creative freedom—a true masterpiece in the making which you'll need to see for yourself to truly appreciate. (id:8999)
15 Robarts Drive
Ancaster, Ontario
Welcome to 15 Robarts Drive, a truly distinguished home nestled in Ancaster’s Meadowlands community of Ancaster. Built in 2021 by Rosehaven Homes, & with just over 4,000 square feet of finished living space this exceptional property showcases over $350,000 in builder upgrades, along with enhancements that make this property stand out. Set on a premium lookout lot, this 4+1 bedroom, 4.5 bathroom home backs onto serene conservation lands & a tranquil pond, offering privacy & picturesque natural views. The main level welcomes you with an ideal floor plan & upgraded finishes. A chef-inspired kitchen features upgraded cabinetry, granite countertops, & upgraded Café appliances, including a built-in coffee station perfect for your morning ritual. The open concept design flows into a sunlit great room, complete with elegant tray ceilings & a natural gas fireplace, all overlooking the forested views. A spacious dining room is ideal for entertaining & family celebrations, all while offering the ability to interact with adjoining rooms. Upstairs, find 4 generous sized bedrooms. The luxurious primary features a walk-in closet & a spa-inspired 5-piece ensuite with granite vanities, a glass-enclosed shower, & refined finishes throughout. A conveniently located second-floor laundry room enhances day-to-day ease. The finished lower level is enhanced by oversized windows & premium elevation—creating a bright, airy living space that defies the traditional basement feel. This level offers a spacious recreation area, an additional family room with gas fireplace, a 3-piece bathroom, & a generous unfinished space ideal for storage or future customization. Outside enjoy panoramic views of the pond & surrounding forested conservation, where nature is right in your backyard. Additional features include alarm system with cameras, central vac, California shutters on all windows and patio doors, 2 gas fireplaces, upgraded trim/doors & hardware, plus much more. Don’t be TOO LATE*! *REG TM. RSA. (id:8999)
62 Landron Avenue
Hamilton, Ontario
Larger than it looks. Spacious and versatile 2-Storey in Hamilton’s desirable Lisgar neighbourhood. This 3-bedroom home offers plenty of room for the growing family. Separate living and dining areas, Large family room a with brick fireplace and hardwood floors. Walkout to rear yard from kitchen. Main floor laundry has inside entry from the attached garage. Second floor master bedroom has 2-pcs bath. Updated windows, furnace and c/air. (id:8999)
64 Woolwich Street
Kitchener, Ontario
DEVELOPMENT LOT. Come see this incredible double lot in the city. The current dwelling has received approval for tear down and is being sold AS IS. Viewing of the home will be provided only when an offer is made. Many building opportunities are available to you. Property is zoned as RES-2 which permits a single-detached dwelling and additional dwelling units for a total of four dwellings on the property. City planners are also willing to look at your proposal for severance if desired. They have approved the potential for up to two 4plexs. If severed minor variance application may be required for reduced lot frontage. The property is designated Built-Up Area and Urban Area in the Region Official Plan (ROP). Property measurements are as follows 156.58x88.50x187.79x75.5”. Value is in the land with mature trees, perineal gardens, tons of parking and a fully fenced yard for the protection of children or pets. (id:8999)
34 Wood Street
Drayton, Ontario
Welcome to this cozy 1.5-storey home nestled in one of Drayton’s most desirable neighborhoods. Offering 3 bedrooms and 2 bathrooms, this home is perfect for first-time buyers, downsizers, or anyone looking for a peaceful retreat with room to grow. Set on an impressive almost 200-foot deep lot, the property provides exceptional privacy and endless possibilities for outdoor living, gardening, or future expansion. The home has seen several important updates in recent years for your comfort and peace of mind, including a new roof, furnace, central air conditioner, and hot water heater — all within the last 8 years. Don't miss your chance to own an affordable home on a rare oversized lot in a family-friendly community. Book your private showing today! (id:8999)
98 Esther Avenue
Cambridge, Ontario
Welcome to your dream home in the heart of Cambridge, offering stunning views of the Grand River and the Galt Country Club. This beautifully updated family residence is set on a private lot with no rear neighbours, featuring a heated pool, hot tub, and a covered deck with a TV—perfect for relaxing or entertaining year-round. Inside, you’ll find a spacious 3-bedroom layout with a bonus office above the garage—ideal for working from home. The primary suite is a true retreat with a newly renovated ensuite featuring a freestanding tub, dual vanity, and an expansive glass shower. The main floor boasts a completely renovated kitchen with soft-close cabinetry, under cabinet lighting, an oversized island, built-in Samsung appliances, and a convenient pot filler above the stove. Additional features include main floor laundry, a cozy family room with a wood- burning fireplace, and a fully finished lower level with a 4th bedroom, full bath, and plenty of space for recreation. Recent upgrades include new garage doors, all new windows, eavestroughs, fascia, downspouts, modern interior doors, trim and baseboards (2023), and new furnace, water heater, and water softener (2024). With breathtaking views and a stylish, move-in-ready interior, this home offers the perfect blend of luxury and comfort. (id:8999)
147 Summerhill Avenue
Hamilton, Ontario
Welcome to this charming bungalow, perfectly situated in a quiet, family-friendly neighborhood. Whether you're entering the market for the first time or looking to downsize, this home offers the perfect balance of comfort, convenience, and community. Inside, you'll find a bright and inviting layout with plenty of natural light. The living space is warm and welcoming, with a functional kitchen and dining area that’s great for both everyday living and casual get-togethers. Enjoy being just minutes from schools, parks, walking trails, and all the local amenities you need. It’s an ideal spot for families, young professionals, or anyone looking for a laid-back lifestyle in a great location. Affordable, move-in ready, and full of potential-this bungalow is a must-see! (id:8999)

