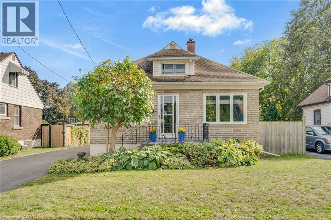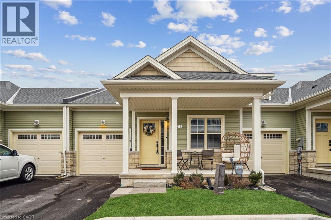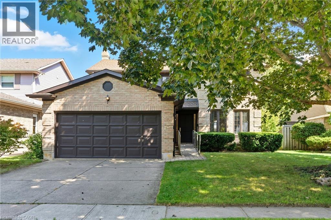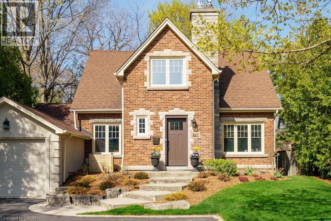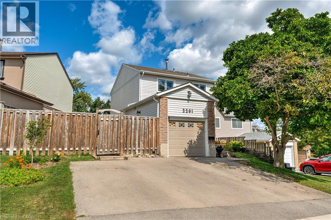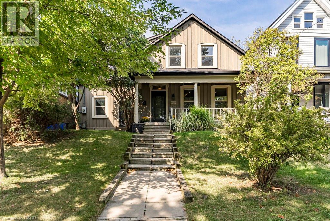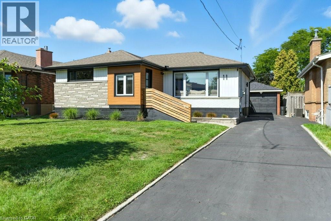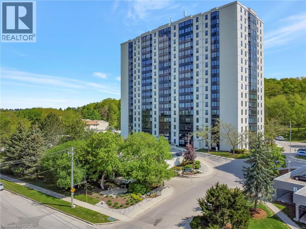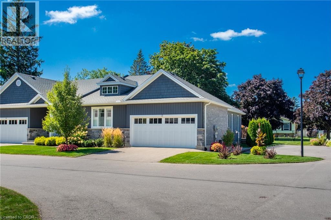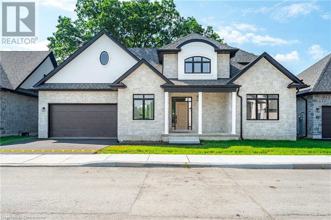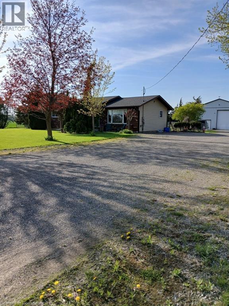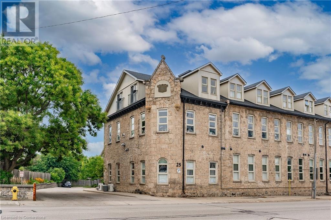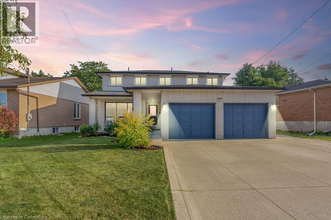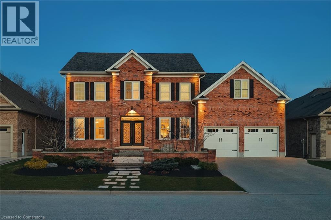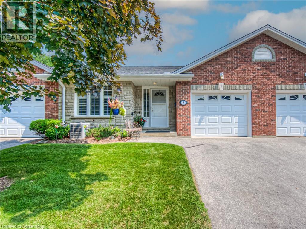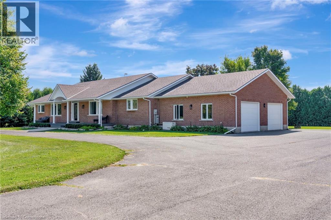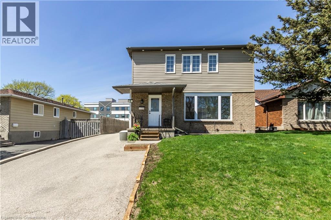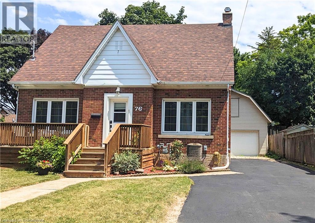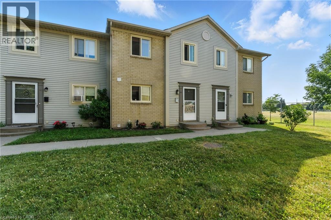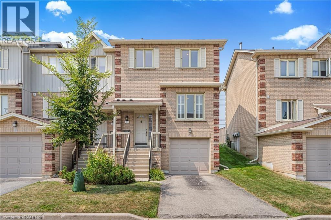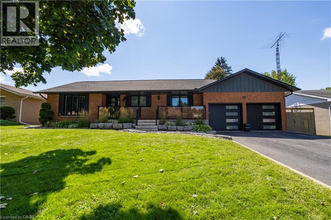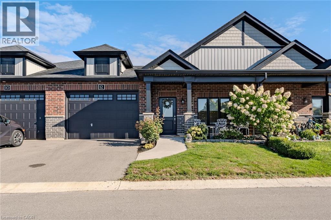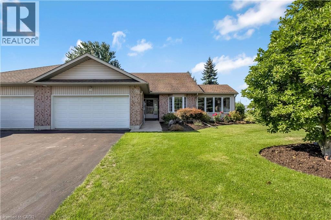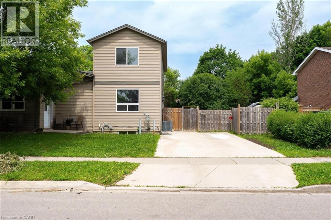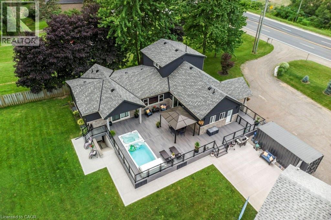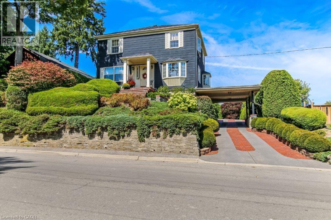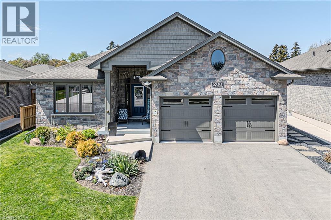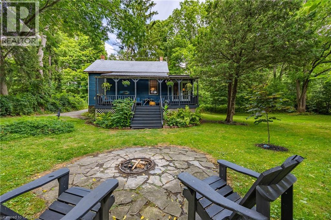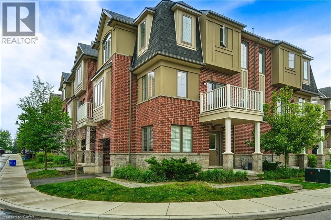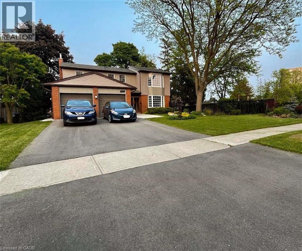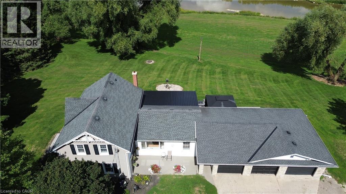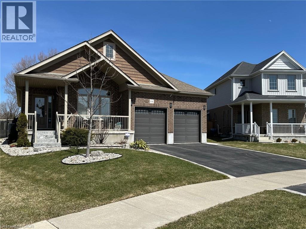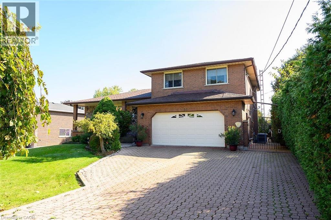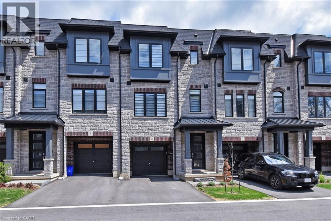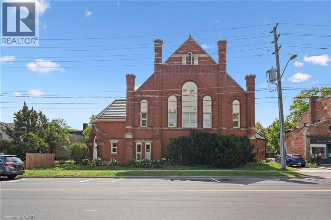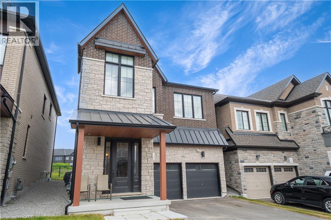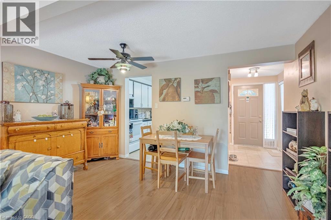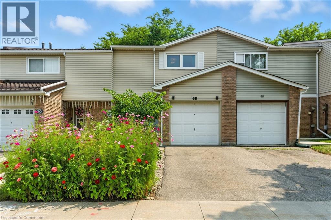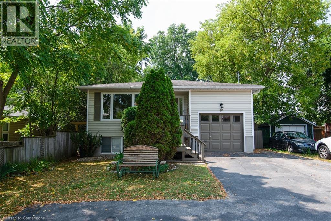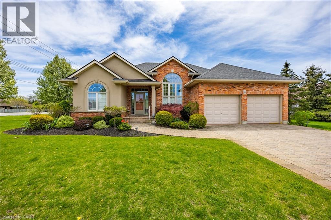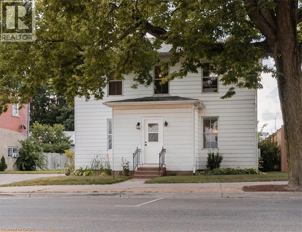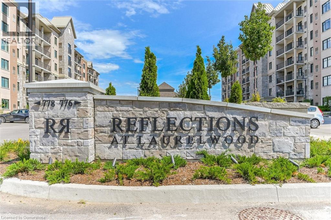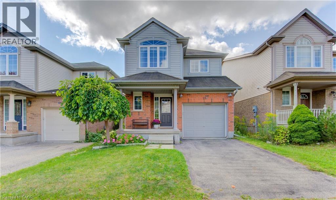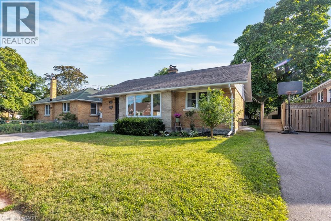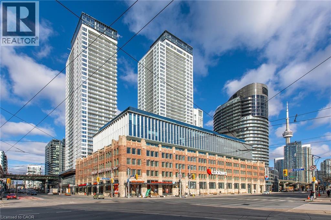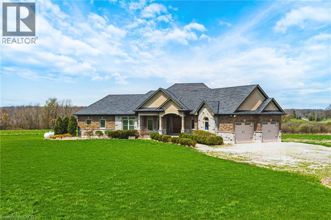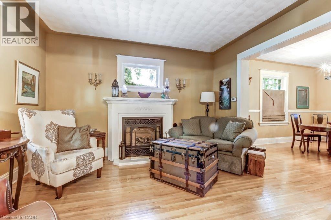6440 Crawford Street
Niagara Falls, Ontario
Such an ideal location for a family. Walking distance to John Marshall school and a two-minute drive to Stamford Centre shopping, yet away from the busy streets. Possibility for an extended senior family member with a main floor bedroom close to the bath and kitchen. A roomy 1737 square feet with 4 bedroom and 1 1/2 baths. New furnace in 2025, windows 9 years, and other recent updates include attic insulation, roof soffits and vents, plumbing breaker panel, (with sub panel to garage) . Single car detached garage and fully fenced yard. (id:8999)
18 South Coast Circle
Crystal Beach, Ontario
Welcome to the Shores of Crystal Beach! A master planned community by Award winning builder Marz Homes. This 2 bedroom, 2 bath bungalow townhome is easy living with everything you need on the main floor. Enjoy the open concept great room area perfect for entertaining adjacent to the functional kitchen with island and breakfast bar featuring granite counters, extended height cabinets and stainless-steel appliances, including built-in microwave. Newly finished basement space for all your family needs. Walk out from the great room to the backyard with sunny west exposure. High ceilings, ensuite with glass enclosed shower, convenient main floor laundry and walk out to garage, plus ceramic and vinyl floors, lots of features to enjoy. Owners will also get to enjoy the onsite Clubhouse with kitchen and outdoor pool and patio area exclusively offered to these residents. The location couldn’t be better with a short walk to the beach, boutique shopping and restaurants. The Crystal Beach Community continues to grow and thrive and gets better every year. Come experience everything this Premium Beach Side community can deliver! (id:8999)
67 Forestview Drive
Dundas, Ontario
Welcome to this warm and inviting 4 bed, 2 and a half bath home in the heart of Dundas! Nestled in a family friendly neighbourhood, this property has all the space you need with a double attached garage, full basement, and plenty of room to grow. Mostly newer windows and doors, along with updates to the exterior eavestroughs, soffits, and fascia, provide peace of mind, while charming original features remain throughout, ready for your family to add its own personal style and touch. Inside, you'll find bright and welcoming living spaces perfect for both everyday life and special gatherings. The generously sized bedrooms offer comfort and flexibility for children, guests, or even a home office. The full basement provides a wonderful opportunity to create a recreation room, play area, or cozy retreat that fits your familys lifestyle. Life in Dundas is all about community and the outdoors, and this home places you close to it all. Dundas Driving Park is just around the corner, offering a place for picnics, sports, and playground fun. Conservation areas and scenic trails invite you to explore nature together, while nearby highway access keeps commuting simple. Families will also appreciate being just minutes from McMaster University and the vibrant shops, cafés, and restaurants of charming Westdale and downtown Dundas. This is a home filled with possibilities! Ready for a new family to create lasting memories in one of the most beloved communities in the area! (id:8999)
321 Guelph Line
Burlington, Ontario
Welcome to this stunning, fully renovated character home in Burlington’s prestigious Roseland community. Offering 4+1 spacious bedrooms and 3 beautifully updated bathrooms, this turnkey residence blends timeless charm with top-quality modern finishes throughout. Enjoy your 150 ft deep lot with minimal exposure to neighbouring homes. Inside, you’ll be impressed by the meticulous attention to detail, elegant design, and thoughtful updates that respect the home’s original character while providing all the comforts of modern living. The open-concept kitchen and living space is ideal for family life and entertaining, while the finished basement with a fifth bedroom offers versatility for guests, a home office, or gym. EV charging port located in the garage. Situated in the highly sought-after Tuck School District, this home is perfectly positioned just a short walk to Downtown Burlington, the lake, parks, shops, and restaurants – offering the ultimate in lifestyle and convenience. (id:8999)
2261 Leominster Drive
Burlington, Ontario
Welcome to this great detached family home, offering the perfect blend of comfort, functionality, and some modern updates. The main level showcases an updated kitchen with ample cabinetry and counter space, ideal for both everyday meals and entertaining. With three spacious bedrooms upstairs, including a generously sized primary retreat featuring ensuite privileges, this home is designed with family living in mind. The finished lower level is a true highlight, providing versatile living space with a full second kitchen, a 3-piece bathroom, and a cozy electric fireplace set against a striking stone accent wall. With a walkout to the private rear yard, this level is perfect for extended family, in-laws, or as a guest suite. Outside, you’ll find a rare triple car driveway, a large side yard, and a private patio area—perfect for outdoor gatherings and summer barbecues. The attached garage offers convenient inside access to the home, adding to the overall functionality and ease of daily living. Located in a highly sought-after family-friendly neighborhood, this property is within walking distance to Brant Hills Elementary School, making it an excellent choice for young families. With parks, schools, shopping, and community amenities close by, everything you need is right at your doorstep. Opportunity awaits!! (id:8999)
499 Hughson Street N
Hamilton, Ontario
Discover this charming Victorian home built in 1899, offering timeless character with modern conveniences. This beautifully maintained property features original wood floors, classic baseboards, and elegant crown molding throughout, creating an authentic period atmosphere. The spacious main level boasts large principal rooms filled with natural light from large picture windows. The updated eat-in kitchen provides a perfect gathering space for family meals, while the convenient main floor bathroom and laundry area add practical functionality to daily living. Upstairs, you'll find three generous bedrooms plus a versatile bonus room that can serve as a home office, craft space, or additional storage. The second floor features a large bathroom complete with a classic clawfoot tub, perfect for relaxing after a long day. Step outside to enjoy the welcoming front porch, ideal for morning coffee or evening conversations. The home sits nicely set back from the street, providing added privacy and a sense of retreat from busy city life. This property has been thoughtfully updated with modern electrical and plumbing systems, ensuring reliable performance for years to come. The kitchen and bathrooms have been refreshed while maintaining the home's historic charm. Energy-efficient newer windows throughout the house help reduce utility costs while preserving the original architectural style. Located in a family friendly neighborhood, enjoy easy access to public transportation with nearby bus service and West Harbour GO. Hamilton waterfront, offers recreational opportunities just a short walk away, while essential amenities like grocery shopping are readily accessible. Quality education options are available at local schools in the area. This rare find combines Victorian elegance with contemporary comfort, making it perfect for those who appreciate historic character without sacrificing modern convenience. (id:8999)
30 Cloke Court
Hamilton, Ontario
Turnkey is an understatement at this thoughtfully refined bungalow in the heart of Hamilton Mountain’s premier Sunninghill. Reimagined from the outside in with structural & systems focused updates totaling nearly $200,000 in quality workmanship, this home has fashion, flow & sustainability at it’s core. Starting with 4 car parking on fresh asphalt & an oversized detached garage, fully electrified with additional storage space, up the concrete front steps into a bright mudroom with covered cabinets to hide the mess, easy to clean flooring & custom bench - life is feeling simpler already. Enter the heart of the home, an open concept with generous living room with bright east facing window, tasteful brick wall, electric fireplace & a view of the eat in kitchen. The chef’s kitchen is dressed with Whirlpool appliances, stone counters, a custom coffee bar & a statement backsplash & lighting to round out this dramatic space. The south wing features three bedrooms, all finished in 12 Oaks LVL, with closet space & designer lighting. The main floor also plays host to a bathroom like no other - custom designed this space features heated floors, a floating glass sink, statement commode & a glass shower that spans the room. Downstairs find a fully imagine in law space with a kitchenette, formal bedroom, over 20 foot long family room & a massive 4 piece bath. No expense spared: new incoming water line, street sewer & backflow, reinsulated, new plumbing, 200AMP electrical service, furnace, AC, siding, eaves, fascia, soffits, HRV, Hepa filter, Bionic air screen, electric furnace filter, on demand water heater, garage roof - all completed 2022-2025. EVEN MORE! This fantastic home has a main floor laundry rough in, a huge dry cold cellar, and did you see the POOL? Ultimate privacy across 2 patios & a deck, with separate access to the garage in this generous yard. If being at the back of a quiet court is on your list & you have great taste & a growing family, this will hit the mark! (id:8999)
35 Green Valley Drive Unit# 902
Kitchener, Ontario
Welcome to the highly coveted Green Valley Place—where comfort meets convenience! This exquisite 1 bedroom + den condo offers an impressive nearly 1000 sq. ft. of space, making it the largest one-bedroom layout in the building. The expansive living room is flooded with natural light, thanks to its stunning bay window that frames breathtaking views of the serene conservation parks and trails. The chef-inspired eat-in kitchen boasts generous counter and cupboard space, a sleek backsplash, and chic ceramic floors, making meal prep a true pleasure. Plus, enjoy the added bonus of in-unit laundry and six top-tier appliances. The building itself is nothing short of exceptional, with three elevators, on-site management, and a secure entrance for peace of mind. Pamper yourself with luxurious amenities like a dry sauna, a fully equipped gym, a vibrant party room, and a fun-filled games room. Step outside and immerse yourself in nature, with scenic walking and biking trails along the Grand River right at your doorstep. Just a short stroll away, you'll find the community center, public library, and a recently revamped shopping plaza featuring Zehrs, Shoppers Drug Mart, LCBO, and a variety of top-tier restaurants. With public transit nearby and quick access to the 401, your commute couldn't be easier. This is more than just a home—it's a lifestyle! (id:8999)
418 Nelson Street Unit# 13
Port Dover, Ontario
Look no further!! Gorgeous Bungalow End unit Town in small enclave of upscale towns. This unit is sure to please as it offers 2+1 bedroom, 2 bathrooms whilst drenched in natural light, it has all the finishes & features anyone wants or needs. Main floor living with vaulted ceilings open concept living dining area w/gas fireplace & walkout to beautiful rear deck and yard from the custom kitchen, stunning island w/stainless steel appliances. Master w/ensuite & laundry all on main. Finished lower level includes 3rd bedroom and finished basement for extra living space. Loads of storage in the 2 car garage w/inside entry. Short walk to town, 5 minute walk to beach access, shops restaurants, parks and all that Port Dover has to offer. (id:8999)
242 Mount Pleasant Street Unit# 6
Brantford, Ontario
BUILDER MODEL HOME, never-before-lived-in Energy Star Certified bungaloft with full 7 Year Tarion warrantee nestled in the prestigious Lions Park Estates community of Brantford. Perfectly situated on a quiet, private cul-de-sac, this all-brick executive residence offers an elevated blend of sophistication and comfort. Step inside to find soaring ceilings, wide-plank engineered hardwood flooring, and sunlit open-concept living spaces. The chef-inspired kitchen is a true showpiece, featuring pristine white cabinetry, quartz countertops, designer hardware, an undermount sink, breakfast bar, and a walk-in pantry. The main floor is thoughtfully designed with a serene primary suite offering a spacious walk-in closet and a spa-like 5-piece ensuite with glass shower, soaker tub, and dual vanities. A powder room, laundry area, and a versatile office/den with garage access complete the main level. The loft features two oversized bedrooms and a sleek 4-piece bath. The unspoiled lower level with high ceilings awaits your custom touch. Enjoy seamless indoor-outdoor living with a covered wooden deck backing onto scenic Lions Park. FIRST 12 MONTHS maintenance fee included which includes Snow removal and Lawn care! Steps to Gilkison Trail, great schools, community centre, rinks, shopping, Costco, and Hwy 403. (id:8999)
1769 Concession 5 Road
Waterford, Ontario
Escape to country serenity with room to grow! Imagine waking up to the peaceful sounds of nature, letting your furry friends roam freely in a sprawling fenced yard and having the space you need for hobbies, projects, or even a home based business in your HUGE detached shop! This charming bungalow offers the perfect blend of tranquil country living and practical functionality. Nestled on a generous lot, this property is a rare find for those seeking space, privacy and freedom to pursue their passions. Inside you'll discover a cozy inviting layout perfect for family living, 3+1 bright and airy bedrooms offering plenty of space for everyone, 2 well appointed bathrooms and a functional kitchen, comfortable living area and family room with a wood stove ideal for relaxing and entertaining. Outside you will find an expansive fully fenced yard perfect for children and pets, and outdoor activities. Picture summer BBQs, gardening and endless playtime! Next, the dream shop! Heated, with 200 amp service and running water, perfect for hobbyists, mechanics, truck drivers, woodworkers, artists or anyone needing significant work space, with ample room for storage, tools, equipment or projects of any size or even an RV ! Enjoy peace and quiet of country living away from the hustle and bustle of the city. Don't miss this incredible opportunity to own a slice of country paradise with a shop that will make your dreams a reality! (id:8999)
25 Concession Street Unit# 201
Cambridge, Ontario
This Stunning One of a Kind Corner Penthouse Loft is one of the larger Lofts in the Waterloo area and is located at the edge of the Grand River & offers Soaring 2 Story Ceilings with Oversized Windows That Flood The Home With Natural Sunlight. Original Wood Beams ,Gorgeous Stone Walls Give A New York City Vibe To this fabulous space, wood floors on main level with in floor heating, upgraded Kitchen offers Quartz Countertops, ss appliances, tile backsplash under vallance lighting & Seating For 4 At The Breakfast Bar, dining room offers custom cabinets with pantry quartz countertop & b/I wine fridge, cozy gas fireplace in Living room, Upstairs You Find A Large 2-Room Primary Suite With A Sitting Area, vaulted ceiling & custom Closet, 3 piece ensuite bath with quartz counters & large glass shower, both upper level bathrooms have heated towel racks, Spacious 2nd Bedroom, Den Area That Works Great As A Home Office. Explore downtown's delights from artisanal coffee shops to chic boutiques, restaurants shopping & cultural experiences at Gaslight District. Live music events are just steps away. Surrounded by scenic walking trails breathtaking views of the Grand River, this home invites you to enjoy luxury living at its finest & more! (id:8999)
187 Guildwood Drive
Hamilton, Ontario
Nestled in the desirable Gurnett neighbourhood located in west mountain, this rare two-storey, 4-bedroom (upstairs) home sits on one of the widest lots on the street (54 ft. wide) and has been well maintained by original owners of 47 years! Massive 32 ft. wide concrete driveway ready for kids play, trailer/boat parking, or 6 vehicles minimum. Spacious master bedroom with ample natural light including window in the walk-in closet. Over 900 sq. feet in the basement, including a 3-piece bathroom, offers great potential for multi-generational living while still leaving room for storage and bonus cold room. New energy-efficient heat pump installed in 2023, new carpet upstairs and main floor living room (2025), several rooms freshly painted, and upstairs bathroom renovated. Hot water tank owned. Enjoy life minutes from Ancaster's meadowlands shopping centre, easy access to the linc and 403, and within boundaries of Gordon Price Elementary School and St. Vincent de Paul Elementary School (french immersion). (id:8999)
880 Wood Drive
Listowel, Ontario
Discover 880 Wood Drive, which blends timeless elegance with modern comfort. A thoughtfully designed Georgian-style home set on a private 68’ x 184’ landscaped Premium lot with no rear neighbours. Ideally positioned near parks, schools, shopping, healthcare, and trails. The striking red brick exterior, crafted from reclaimed Detroit brick, pairs beautifully with durable 50-year shingles for timeless curb appeal. Step inside to an inviting open-concept layout where premium Engineered Hickory flooring flows seamlessly across the main level. Culinary enthusiasts will appreciate the chef’s kitchen, featuring custom Heirloom cabinetry, a spacious 8-foot island topped with leathered granite, and a suite of luxury appliances: a Viking cooktop and double oven, two Bosch dishwashers, a Liebherr 48-inch fridge, a Krauss stainless steel sink, and garburators installed in both kitchens. The main level also includes upgraded lighting and a modernized bathroom, finished in warm, neutral tones. Custom-built shelving adds both beauty and functionality. The home offers in-floor radiant heating throughout, powered by an energy-efficient ICF foundation. The upper level hosts four large bedrooms, a versatile loft/den, and three full bathrooms, including a private primary suite designed as a personal retreat. The professionally finished lower level, completed in 2019, offers an in-law suite with its own entrance. This flexible space includes a second kitchen, living area, bathroom, two bedrooms, private laundry, and separate access from the mudroom. The basement also features new flooring, trim, an additional sump pump, and a second electrical panel. Outdoor amenities include a hot tub, new exterior lighting, and professional landscaping. The backyard’s eastern exposure means you can enjoy beautiful sunrises right from your porch. With thoughtful upgrades, superior craftsmanship, and a private setting, 880 Wood Drive delivers a lifestyle of comfort and distinction. (id:8999)
150 Oak Street Unit# 8
Simcoe, Ontario
Welcome to this beautifully maintained condo offering nearly 1,300 sq. ft. of above grade living and perfectly nestled in a quiet enclave in downtown Simcoe. With mature trees as your backdrop and a spacious back deck that feels like your own private retreat, this home blends the best of in-town convenience with serene, nature-inspired living. Step inside to find a thoughtfully designed main floor with an expansive primary bedroom, a generous eat-in kitchen, and an inviting living space that flows effortlessly to the deck—ideal for entertaining or quiet morning coffees. Downstairs, a large rec room offers flexible space for a home gym, playroom, office, or media centre. Whether you're upsizing, downsizing, or looking for low-maintenance living without compromise, this rare offering combines location, space, and lifestyle in one turnkey package. Close to shops, schools, trails, and all downtown amenities—this is a home that truly has it all. Don’t miss your chance to enjoy Simcoe living at its finest. (id:8999)
602 Windham Road 9
La Salette, Ontario
Welcome to 602 Windham Road 9, a beautifully cared-for and pristine 4+1 bedroom, 3.5 bathroom brick home. Situated on a peaceful country road, this home offers the perfect setting for family life, surrounded by scenic farmland and an impressive 1.386-acre lot. As you step inside, you’ll discover an expansive layout filled with sunlight, highlighted by rich flooring and abundant storage options. The main floor features four spacious bedrooms, a cozy family room, a formal living room, and a dining area perfect for hosting gatherings. The bright eat-in kitchen is ideal for everyday meals, and the convenience of main-floor laundry adds ease to daily living. The fully finished basement adds even more value with a complete in-law suite. This lower level offers a well-appointed kitchen, a dining nook, a vast living space, a bedroom, a full bathroom, and plenty of extra storage—making it perfect for multi-generational living or visiting guests. Step outside to enjoy the peaceful, countryside atmosphere. The property includes a custom-built outbuilding with a sauna, hot tub, cedar-paneled walls, and a roll-up door, providing a relaxing retreat. The detached heated garage is a versatile space for projects, vehicles, or hobbies and complements the 2.5-car attached garage. The expansive driveway offers ample parking for RVs, boats, or trailers, ensuring space for all your toys. With a lush, manicured yard equipped with full inground sprinklers, and a backup Generac generator for peace of mind, this home is set up for easy living in a quiet, rural setting. Just a short drive to Waterford, Simcoe, and Delhi, you'll enjoy the tranquility of the countryside with quick access to schools, shops, and other conveniences. Lovingly upgraded with recent improvements, this home is ready for its next family to enjoy for years to come. Don’t wait—book your private tour today and experience all that 602 Windham Road 9 has to offer! (id:8999)
75 Sekura Crescent
Cambridge, Ontario
Almost 3700 Sq Ft above grade!! This legal duplex with an in-law suite is truly a great multi generational living home. It has a total of 8 bedrooms (7 above grade) and 4.5 bathrooms (3.5 about grade) and even space in the unfinished part of the basement to accommodate more bedrooms! The well thought out additions were completed in 2004 and 2019, second floor has an inviting open concept with large bedrooms. The original home was a bungalow complete with an in law suite. The 1st addition is a full 2 storey at the back with 2 doors into the bungalow and then the second addition extends the 2nd floor right over the top of the bungalow which has created three separate living spaces in this legal duplex plus an in law suite. The units also seamlessly flow into each other via a few interior doors if one would like to utilize it as one very large home. This home has been well maintained and has many upgrades such as the furnace and c/air in the bungalow section, main floor windows (2023), and top of the line laminate (bungalow section). The full roof was done in 2019. The driveway fits 5 cars tandem and 1 double wide and sheds could be removed for more parking at the back if needed. The house is equipped with 12 interconnected smoke alarms and 6 carbon monoxide detectors, 2 furnaces, 2 central air units, 2 hot water tanks (1 new 2025), 1 water softener, 2 washers, 2 dryers, 3 fridges, 3 stoves and one stand up freezer in the 2nd floor kitchen area. No rental items. Great available storage in the two sheds one is 8X8 and the other is 8X12. This home is located literally minutes to the 401 and Hespeler Rd. This home must be seen to be truly appreciated! (id:8999)
76 Brentwood Avenue
Kitchener, Ontario
Downtown Charm Meets Everyday Convenience! Welcome to 76 Brentwood Ave, Kitchener – perfectly situated in a neighbourhood celebrated for its character, community spirit, and unbeatable location. Here, you’re just steps from local restaurants, shopping, schools, and parks, with quick access to major highways, bus routes, and everything downtown Kitchener has to offer. This well-kept 1.5 storey home is move-in ready, featuring a newly renovated kitchen (2024) with abundant cupboards, generous counter space, and modern appliances. The spacious living room boasts a cozy wood fireplace with a “Heritage” insert, while the separate dining room is perfect for family gatherings. Upstairs you’ll find three bedrooms and a full bath, with another full bath in the basement. The lower level adds bonus living space, including an office/spare room, cold room, and laundry area. Outdoors, enjoy a full front deck for sunset views, a covered back deck, and an upper deck that overlooks the fenced backyard – ideal for kids and pets. A standout feature is the 20' x 32' heated garage/workshop with loft and interior stairs at the back leading up to a spacious second floor with 6' ceiling. – perfect for projects, a home-based business, or serious workspace. All this, just minutes to the 401 and surrounded by the conveniences of downtown living. (id:8999)
65 Dorchester Boulevard Unit# 44
St. Catharines, Ontario
Welcome to 65 Dorchester Blvd, Unit 44, a 3-bedroom, 1.5-bathroom condo townhouse nestled in the sought after North end of St. Catharines. Perfect for first time buyers, this well maintained home offers comfort, convenience, and low maintenance living. The spacious main floor features a bright living area, a functional kitchen with ample cabinetry, and a convenient 2-piece bathroom. Upstairs, three generously sized bedrooms provide plenty of space for family or guests, complemented by a modern updated bathroom. The finished basement adds versatile living space, ideal for a family room, home office, or recreation area. Step outside to a backyard deck, partially fenced and backing onto lush green space (common element), offering a serene setting for relaxation or entertaining. Located in a family oriented neighborhood, this home is steps from schools, parks, and playgrounds, fostering a vibrant community feel. Enjoy proximity to amenities like Fairview Mall, Walmart, and a variety of restaurants, with easy access to the QEW for seamless commutes to the GTA, Niagara Falls or downtown St. Catharines. With its prime location, modern updates, and access to scenic Lake Ontario beaches nearby, this home is ready to be yours! (id:8999)
302 College Avenue W Unit# 119
Guelph, Ontario
Upgraded End-Unit Townhouse with Pool Access & Prime Guelph Location! This beautifully maintained 4 bedroom, 4 bathroom, end-unit townhouse offers modern living in a well-kept complex with its own private pool. Ideally located near Stone Road Mall, Hanlon Parkway, and within walking distance to top-rated schools like College Heights, Our Lady of Lourdes, Priory Park, and Mary Phelan Catholic School. Commuters and students will love the easy public transit access to the University of Guelph and Ontario Veterinary College—a perfect location for professionals, students, and families alike. Inside, enjoy a functional and stylish layout with hardwood floors, a bright living area with a wood-burning fireplace, and a spacious kitchen featuring stainless steel appliances and tasteful upgrades. The primary suite includes a newly renovated ensuite bathroom (2025), a walk-in closet, and plenty of natural light. Make your way to the lower level to a fully finished basement with a 4th bedroom and 3 piece bathroom! Additional highlights include: Renovated kitchen & 4 bathrooms (2015) with modern finishes, Upper-level laundry for added convenience, Fresh paint (2019 & 2025) including trim and doors, Furnace & A/C (2016), Updated lighting throughout, Central vac rough-in, New garage door (2019), New front yard tree (2023). This bright and private end-unit offers added privacy, tasteful updates, and all the space you need—plus access to fantastic amenities right outside your door. Move in and enjoy one of Guelph’s most connected and convenient communities! (id:8999)
96 Second Avenue
Delhi, Ontario
Welcome to 96 Second Ave – A fully renovated brick bungalow in an established neighborhood. Offering 3+1 bedrooms and 3 baths, this turn-key home has been modernized top to bottom. The main floor features a stunning custom kitchen with quartz countertops, open-concept living area with built-in cabinetry, with hard maple floors & tile. The spacious primary bedroom includes ample closet space and a 3-pc ensuite. A new custom staircase leads to the fully finished basement with a large bedroom (private garage stair access), full bath with a custom shower. There is a separate room in the garage ideal for an additional bedroom, in-law suite, or hobby area. Step right through the kitchen onto the private backyard deck, perfect for hosting family and friends. The fenced yard features a multi-level deck with built-in BBQ space, a recessed hot tub, cozy firepit area, and a large shed for storage. A sandpoint well supplies the in-ground sprinkler system. With all major updates complete — windows, doors, electrical, plumbing, and finishes—this home is truly move-in ready. (id:8999)
12 Brookfield Lane
Simcoe, Ontario
Welcome to the Navigator Model! This beautifully designed 1,527 sq.ft. interior bungalow townhome is perfect for families, professionals, or downsizers. The open concept layout features soaring 9 ft ceilings, stainless steel appliances, quality laminate flooring, and designer cabinetry. Offering 2 bedrooms and 2 bathrooms, including a spacious private en-suite with a huge walk-in closet, plus convenient main floor laundry and a 1.5 car garage. The lower level includes large windows and a 3-pc rough-in, providing excellent potential for future finishing. Outdoors, enjoy a landscaped backyard with no rear neighbors for added privacy. Ideally located in Simcoe, close to schools, shopping, and all amenities, and just 15 minutes to Port Dover Beach! (id:8999)
790 Lavery Street
Listowel, Ontario
Welcome to this spacious 2-bedroom, 2-bathroom home that truly has it all! Enjoy an all-seasons sunroom just off the kitchen and dining area, the perfect spot to sip your morning coffee no matter the weather, with direct access to your private patio. The master bedroom offers his-and-hers closets, while the convenience of main-level laundry makes everyday living a breeze. A double car garage with double-wide driveway parking and an outlet for your electric vehicle adds both practicality and ease. The massive living room features two large windows that flood the space with natural light, creating a warm and inviting atmosphere. Downstairs, the finished basement includes a 3-piece bathroom, a large recreation room, a workshop, and an abundance of storage, you’ll be amazed at how much space it offers! Set on a large, beautifully landscaped lot with mature trees, this property provides privacy and tranquility while still being just steps away from all your needed amenities. This is a home you don’t want to miss, book your showing today! (id:8999)
120 Jansen Avenue
Kitchener, Ontario
Beautifully maintained semi-detached home built in 2011, offering 3 bedrooms and 2.5 bathrooms in a family-friendly Kitchener neighbourhood. Ideally located just minutes from Chicopee Park, Fairview Park Mall, the ION LRT, Highway 8, Highway 401, and a selection of excellent schools and parks, this home offers both comfort and convenience. The main floor features brand-new vinyl flooring and a fully renovated kitchen with stainless steel appliances, updated cabinetry, and extensive counter space. The adjacent dining area flows seamlessly into the bright living space with sliding door access to a private, fully fenced backyard—perfect for lounging, barbecuing, or outdoor entertaining. Upstairs, you'll find three generously sized bedrooms, including a bright primary suite with ample closet space. The second and third bedrooms each feature large windows and individual closets, ideal for children, guests, or a home office. The partially finished basement includes a separate side entrance, a large recreation room, a 3-piece bathroom, laundry area, and space previously rented as a bachelor suite for $1,100/month—great potential for in-law setup or future rental income. Additional features include a brand-new furnace (2024) and parking for four vehicles. This turn-key property blends style, space, and location—within easy reach of shopping, transit, trails, schools, and major highways. A must-see opportunity for families, investors, or multi-generational living. (id:8999)
20 Brant Road
Paris, Ontario
This gorgeous 5-bedroom, 5-bath home features large new windows throughout, flooding the space with natural light. The spacious, recently updated kitchen offers a 5-ft-wide fridge, granite countertops, soft-close drawers, and a vaulted ceiling — perfect for cooking and entertaining. With over 3,600 square feet of living area, including a finished basement with an open-concept rec room, a large fifth bedroom, and a walkout to the huge three-sided deck, there’s plenty of room to relax and enjoy. Step outside to find a sunken Hydro Swim Spa and hot tub, where you can take in beautiful country vistas across nearly ¾ of an acre of land. This home also offers ample parking, a large storage container, and a 2-car garage with a workshop. Thoughtfully upgraded and lovingly maintained, this property is truly one of a kind — you need to see it to appreciate it. Book your showing today — this one won’t last! (id:8999)
265 Chapel Street
Simcoe, Ontario
Unique hilltop 3 bedroom family home in excellent condition. clean, very well maintained property across from a park Carport, private backyard with Western red cedar deck; hardwood flooring throughout most of the home; coffered ceilings; quartz kitchen countertop; professional landscaping; bricks in landscaping came from ballast of a ship; family room with gas fireplace; exterior is Maibec Genuine Wood Siding, resistant to the elements. (id:8999)
200 Oak Street
Simcoe, Ontario
Welcome to 200 Oak Street - the PERFECT family home in a highly desirable neighbourhood! This stunning bungalow offers exceptional living inside and out, with 2+2 spacious bedrooms and 3 full bathrooms - perfect for families or those looking to downsize without compromise. Step inside to find beautiful hardwood floors, a cozy gas fireplace, and a bright open-concept living space ideal for entertaining. The modern kitchen features sleek cabinetry, stainless steel appliances, and a large island with seating. Enjoy family dinners in the dining area, with access to the rear deck and yard. The primary bedroom is a private retreat, complete with a walk-in closet and a luxurious ensuite bathroom. Main floor laundry adds extra convenience to everyday living. Head downstairs to a HUGE rec room - perfect for a home theatre, gym, or games area, offering plenty of space for relaxation and fun - and don't forget the bar area! Enjoy the outdoors on the covered rear deck, take a dip in the above-ground pool or unwind in the hot tub. The landscaped yard is fully fenced for privacy and features a shed for storage, a firepit, a separate fenced area for your pets, and your very own fruit trees. Additional highlights include an attached double-car garage, ample driveway parking, in-ground sprinklers, and fantastic curb appeal. Located in one of the most sought-after neighbourhoods, close to parks, schools, shopping, and all amenities, this home truly checks all the boxes. Book your private showing today and make your offer! (id:8999)
17 Young's Creek Road
Port Ryerse, Ontario
Welcome to 17 Young's Creek Road! This beautiful 19th-century character home, in the quaint village of Port Ryerse is situated on a spacious double-sized lot, just steps to Port Ryerse Harbour & beach on the shores of Lake Erie. Built in 1820, this 3 bedroom, 1 bathroom Two-Storey home, blends timeless appeal with thoughtful updates. Highlights to note include gorgeous wood floors and mouldings, a sun-filled covered porch, a gas fireplace/stove in the living room, a traditional dining room and quartz countertops in the kitchen. Set on 0.32 of an acre, this property offers a peaceful and serene setting with no direct street-facing neighbours and a private, tree-filled backdrop. This rare find provides historic charm and a tranquil setting, only an 8 minute walk to the water. Recent upgrades include new UV Water Treatment System & Water Softener (2025), Pine floors sanded and refinished (2024), installation of wood wall-panelling and new flooring in primary bedroom(2024) & Quartz countertops installed in kitchen (2021). Click on the links to view the video and virtual tour, then call to book your private showing today! (id:8999)
37 Marr Lane
Ancaster, Ontario
Welcome to this stunning 3-storey end-unit freehold townhouse in one of Ancaster’s most sought-after neighbourhoods. Built in 2020 by Marz Homes, this 2 plus 1 beds 2.5-bath gem offers 1,454 sq ft of modern living space with thoughtful upgrades throughout. The main level features a bright Den with garage access. The heart of the home is the open-concept second floor, where the updated kitchen boasts quartz countertops, subway tile backsplash, and a walk-in pantry. Enjoy seamless entertaining in the combined dining/living area with walkout to a spacious west-facing balcony perfect for BBQs and catching the sunset. Upstairs, find two generously sized bedrooms, Primary bedroom w/ Ensuite! Close to top-rated schools (Ancaster Meadows, Immaculate Conception, Ancaster High & Bishop Tonnos), shopping, restaurants & easy access to Hwy 403 & the Linc. With a low monthly fee of $89.00 includes grass cutting, snow removal & visitor parking. Minutes from Ancaster Meadowlands shopping, dining, golf, and quick 403 access. This freehold property with common elements (POTL) provides a low-maintenance lifestyle that’s ideal for first-time buyers, families & investors alike. (id:8999)
6942 Barrisdale Drive
Mississauga, Ontario
For more info on this property, please click the Brochure button. Set on an idyllic street in a highly sought after, friendly and quiet neighbourhood in Meadowvale, this executive-style 4+1 bedroom home is on a wide, corner lot with mature gardens and trees that give a cottage-like feel, with privacy and shade. Bright and spacious, this home offers formal living areas with french doors, open-concept kitchen with high-end appliances, sunken family room w/ wood-burning fireplace. Convenient main floor laundry and powder room. Four spacious bedrooms, including a huge master bedroom w/ bay window, walk-in closet, and 5-pce ensuite. Two main floor exits lead to the spacious 50' deck which is perfect as a quiet retreat or for entertaining (32' oval pool removed). The backyard has plenty of room for play and gardening, with 2 gated entrances. Potential for an in-law suite, private office, or income-generating rental from the separate side entrance that leads to the basement with an existing bedroom, a renovated 2-pce washroom, a separate shower room, and a large, partially renovated room (updated flooring and insulation) that is waiting for your design ideas. Recent updates include: bathrooms, siding, driveway and walkways. Location! Location! Close and convenient access to major highways, international airport, GO train, and MiWay for the commuter. Walking distance to schools, shopping plazas, dining, places of worship, Lake Aquitaine lake, park, playground, and trails, Lake Wabukayne lake and trails, Meadowvale Theatre and the Meadowvale Community Centre/Library for active lifestyles. (id:8999)
2081 John Street
Howick, Ontario
Nestled on 5.5 private acres along the scenic Maitland River, this beautiful 4-bedroom, 2-bathroom home offers the perfect blend of nature, comfort, and space for the whole family. Located on a quiet dead-end street, the property is surrounded by mature trees and lush greenery, with private trails and river views creating a peaceful retreat. The home features spacious living areas and picturesque windows that invite the outdoors in. For hobbyists or extra storage, enjoy three door garage one heated 23x13 garage and the other two 23x22 garage. Whether you're relaxing by the river, exploring the trails, or hosting family gatherings, this property is an exceptional place to call home. (id:8999)
64 English Crescent
Plattsville, Ontario
EXQUISITE best describes this immaculate open concept CUSTOMIZED built bungalow plus full-finished basement, 2-year hot tub, and large pie shape backyard. Upon entering the foyer and hanging your coat in the walk-in closet you will notice the 18 ceramic tile and beautiful hardwood flooring throughout the main level. Enjoy formal dining while overlooking your 2 patios, pergola, fully fenced and landscaped yard, or cozy up to the island that comfortably seats 6. Gaze around and take in the custom pantry door, (there are 2 more pantry closets!), the California shutters, tray ceiling with pot lights, upgraded light fixtures and ceiling fans and more! Off to the primary bedroom with a 4 pc ensuite featuring his and her vanities and sinks! Head to the carpeted lower level where you will find 2 bedrooms with extra-large windows and closets; also an office and a 2 piece powder room and cold cellar. The large rec room area boasts more extra-large windows, an electric fireplace and a wine rack feature wall. There are many extras in this home. This fully fenced premium lot features a 12x9 deck, 12x22 cement patio with pergola, fire pit and meticulously maintained gardens. A 2-car garage and double wide driveway completes this property. This home offers country style living while also keeping you close to shopping, community centers, Wood Stock, and parks in Kitchener (15 min) and Cambridge. (id:8999)
53 Glover Road
Hamilton, Ontario
Welcome to this Amazing Custom built 5 Level Side Split, situated on a gorgeous 75 by 200 lot, backing onto a treed area! Enjoy the convenience of city living along with the privacy and tranquility of a country setting! This enchanting home truly showcases the pride of ownership in every detail. From the gardens to the impeccably maintained interior, with hardwood floors, and carpet free, you will notice the quality and care invested throughout. The multi car parking and the double garage provides ample space, making it hassle-free for residence and guests. Step inside and see the quality. The added sunroom with laundry on main level, is bright, winterized and a perfect retreat for all seasons. The finished basement is spacious with an extra bedroom, sprawling cold room and lots of storage. Easy access and minutes the Redhill Express, the LINC and straight through to the QEW. Close to shopping, schools and all amenities. Simply visit this lovingly cared for home, fall in love and enjoy! **EXTRAS** Hot Water Tank - Owned (id:8999)
187 Wilson Street W Unit# 4
Ancaster, Ontario
All rm sizes are irreg and approx.. Stunning Executive Townhome in the heart of Village of Ancaster. Built in 2023. Open concept 9ft high ceilings. Kitchen grand island and very elegant living and modern with fine touches. Finished family room, main level walkout and laundry area. Inside entry to garage with garage opener. Excellent curb appeal. (id:8999)
200 Woolwich Street Unit# 204
Guelph, Ontario
Discover 204–200 Woolwich St—one of Guelph’s most exclusive residential offerings! Bi-level 2-bdrm loft is part of St. Paul’s Cathedral, majestic 1908 church restored into boutique collection of just 7 architecturally significant condos. Inside the home effortlessly blends historic charm W/modern finishes all set in the city’s most walkable & vibrant downtown. With so few residences sharing the space the building offers a uniquely peaceful atmosphere rarely found in urban living. 10ft ceilings, solid hardwood & east-facing windows allow natural light to illuminate every architectural detail. Living area feels impressive—rare for a condo & ideal for entertaining or quiet reflection. Thick original brick walls insulate against city sounds creating peaceful retreat above the buzz of downtown. Kitchen W/white cabinetry, quartz counters, tile backsplash & new S/S appliances. Dining area offers space for morning coffee & hosting friends. 2pc bath completes this level. Upstairs are 2 bdrms W/dbl closets & skylights. 4pc bath W/large vanity & shower/tub. In-suite laundry W/newer washer & dryer. Unlike typical condo layouts this 2-storey design offers clear separation between living & sleeping areas—ideal for professionals working from home, couples W/different schedules or anyone who values privacy & function. Freshly painted & equipped W/3yr old HWT the unit is turn-key W/nothing left to do but move in & enjoy. Outside courtyard provides enchanting space for BBQs, beer or just a quiet evening under stars. There’s a dedicated parking space plus 2 shared spots for guests. Public transit is steps away. Steps to the city’s best cafés, bakeries, pubs, restaurants, library, GO & VIA Rail station & Farmer’s Market. For culture & community the River Run Centre, Bookshelf & Sleeman Centre are a few blocks away. Trails along the river are practically across the street. This isn’t just a home-it’s a conversation piece, sanctuary & rare chance to live inside a Guelph landmark! (id:8999)
1156 Skyridge Boulevard
Pickering, Ontario
Welcome to this beautifully upgraded 4-bedroom, 3-bathroom home offering the perfect blend of style, function, and comfort. Designed with modern living in mind, the open-concept main floor creates a seamless flow between the living, dining, and kitchen areas—ideal for entertaining and everyday life. Upstairs, you'll find all four generously sized bedrooms thoughtfully situated for privacy and convenience. The spacious primary suite features a luxurious ensuite bathroom and a large walk-in closet, creating the perfect retreat. A separate 3-piece bathroom serves the additional bedrooms, while a dedicated laundry room on the second floor adds ultimate convenience. The unfinished basement provides a blank canvas with endless potential—whether you envision a home gym, recreation space, or in-law suite. Located in a desirable, family-friendly neighbourhood, this home is just minutes from top-rated schools, parks, shopping, and everyday amenities. Enjoy the ease of access to everything you need, all within a vibrant and convenient community. Don’t miss your chance to own this move-in-ready home full of upgrades and future possibilities! Taxes estimated as per city’s website. Property being sold under Power of sale, sold as is where is, (id:8999)
215 Glamis Road Unit# 40
Cambridge, Ontario
Welcome to 215 Glamis Road Unit #40. This 2-storey end unit townhouse is ready for its newest owner to take advantage of this well maintained property and enjoy condo living with a private backyard. Unit #40 comes with a established large living room, large kitchen and rare dining room space for a townhouse of this size. Enjoy 3 good sized bedrooms and clean bathroom. Enjoy a finished basement for an additional living space and 3pc bathroom. RSA (id:8999)
68 Westmount Mews
Cambridge, Ontario
Discover 68 Westmount Mews, a beautifully updated freehold townhouse located in the sought-after West Galt community. This home offers three generous bedrooms and one modern bathrooms, ideal for first time home buyers, downsizers and investors alike. Upon entering, you'll appreciate the stylish open-concept design featuring contemporary finishes throughout. The spacious kitchen is equipped with modern appliances and abundant storage, flowing effortlessly into the bright dining and living areas filled with natural light. The lower level provides additional living space, featuring a cozy area perfect for relaxation, along with the sweetest micro office, ideal for remote work or creative projects. Step outside to your low-maintenance, fully fenced yard, complete with a charming patio and garden boxes, perfect for being outdoor or cultivating your favourite plants. Additionally, the property includes an attached garage with inside access and driveway parking for added convenience. Experience effortless living with an array of updates from top to bottom, ensuring comfort and peace of mind. Enjoy the vibrant atmosphere of West Galt, with nearby amenities, parks, and schools just a short distance away. Don't miss the opportunity to call 68 Westmount Mews your new home! (id:8999)
2248 Webster Street
Shakespeare, Ontario
Discover your dream home at 2248 Webster, a beautiful bungalow that combines modern elegance with practical living. Built in 2017, this custom quality home spans 1,353 sq. ft and is nestled on a spacious corner lot of 65’ x 135’, offering a serene lifestyle just minutes from the local school, park, and community center. Step into the heart of the home, where an open concept kitchen, dining, and living area await you. Enjoy culinary delights with granite countertops and stainless steel appliances while basking in the light pouring in through sliders that lead to your outdoor sanctuary. The stunning 12-foot vaulted ceiling in the living room adds an airy charm that enhances every gathering. Retreat to the primary bedroom through double doors, complete with a walk-in closet and an ensuite bath designed for relaxation featuring double sinks, a custom glass and tile shower, and a therapeutic jetted tub. A secondary bedroom also boasts a walk-in closet for added convenience, making it perfect for family or guests. With an additional four-piece main bathroom and a functional main floor laundry/mudroom, everything is designed for ease of living. The unfinished basement presents endless opportunities to customize according to your needs—boasting lookout elevation windows and a completed three-piece bathroom alongside a cold cellar. Park effortlessly with a double car garage and space for four cars in your driveway. The tastefully landscaped and fully fenced yard offers privacy as well as space for family fun or relaxation. Conveniently located off Hwy 7 & 8 and close to shops and restaurants, this home truly has it all (id:8999)
9 Macville Avenue
Kitchener, Ontario
Amazing hidden gem!! Purpose built with built in mortgage helper in legal accessory apartment located in quiet cottage like area minutes to Kiwanis Park, University Ave Freshco, schools, shopping, restaurants, nature trails, the Grand River and minutes to the Expressway. Main floor unit is 1236 sq ft and consists of 3 bedrooms, 1.5 bathrooms, in suite laundry, eat-in kitchen, nice sized living/dining room, walkout to generous deck, attached single garage and parking space for 2 more vehicles. The bright lower unit contains large windows, 2 bedrooms, large open living/dining /kitchen area, 4 pce bath, in suite laundry, walk up to it's own private deck and tandem double parking spaces. Current lower unit tenant is AAA and willing to stay. Upper unit is vacant and ready for immediate occupancy. Wonderful treed fenced lot with decks for each unit. Ample parking with an attached roomy single garage with mezzanine and enough space to park 4 more vehicles in driveway. Appliances include 2 fridges, 2 stoves, 2 washers, 2 dryers, hot water heater, water softener and reverse osmosis in upper unit. Separate meters and each unit has its own electrical panel, newer leaf gutter guards, shed and awning included. This property is in excellent condition producing great income, ideal for owner occupied with additional rental income. Absolutely move in ready for quick possession. Do not delay book a showing today. (id:8999)
44 Forest Wood Drive
Port Dover, Ontario
This incredible home sits on a large corner 92 x 148 ft lot, offering space, style, and convenience.This home boasts the following features: large great room, formal dining room, open railings to basement, kitchen c/w eating bar and dinette, 3 bedrooms, the primary ensuite has a shower and a jetted tub. The main floor laundry is conveniently located between the kitchen and primary bedroom.A four season sun room is temperature controlled plus has in floor heating adds additional living / entertaining space or just a space to enjoy the yard. The double car garage is insulated and heated. The unfinished basement has a rough in for a third bathroom and awaits your finishing touches. An in ground sprinkler system will keep your yard green all summer. (id:8999)
136 Robinson Street
Simcoe, Ontario
This spacious and well-maintained two storey duplex offers over 2,000 sq. ft. of living space in a highly desirable location near the Norfolk General Hospital. With commercial zoning, ample private parking, and a layout that suits both investors and owner-occupiers, this property provides exceptional versatility. The large lot not only ensures privacy and outdoor enjoyment but also offers the potential to be severed, adding tremendous future value. Currently, the upper unit is rented with tenants covering their own heat and hydro, providing income potential from day one. Walking distance to shopping, restaurants, and all major amenities, this property represents a rare opportunity to secure a versatile home or investment in a sought-after area. (id:8999)
776 Laurelwood Drive Unit# 609
Waterloo, Ontario
OFFER ANYTIME, MOVE-IN READY! 1,095 SQ. FT + 122 SQ. FT Balcony, 2 Parking Spots (1 underground, 1 surface) plus a Locker. This stunning 2 bedroom, 2 bath condo unit is located in sought after Laurel Creek Village Neighbourhood. The 6th floor Eastbridge layout features a very impressive gourmet kitchen. Classic flat profile maple cabinetry that coordinates perfectly with the luxurious granite and high end stainless steel appliances. Hardwood flooring through the entire unit. The master suite is big enough for a king size bed and features a walk-in closet and a tranquil, spa-like 3 piece ensuite with granite counter tops. The secondary bedroom is also of generous dimensions and well separated from the master. Main bath is 4 piece with upgraded floor tile and granite counters. In-suite laundry is conveniently located off the foyer and well away from the bedrooms. These two buildings have a shared lounge, a dedicated barbecue area, a game room and party room with pool table and a theatre, indoor bike storage room etc. Within walking distance to High Ranking Schools and bus routes, a short drive to both Universities, Shopping Centers and HWY 85. Water is included in the condo fee. Hot Water Heater Owned. (id:8999)
579 Commonwealth Crescent
Kitchener, Ontario
Open Concept Main Floor With 9Ft Ceilings And Hardwood Floors. Great Room With Gas Fireplace Flanked By Floor To Ceiling Windows. Patio Doors From Eat In Kitchen Open To A Huge Deck. Huge Child Safe Fenced Yard With Maturing Trees And Gardens. Second Floor Features Master Retreat With Raised Tray Ceiling And Luxury Ensuite. Laundry And 2 Bedrooms Complete This Better Than New Home. Close To All Amenities, Just Minutes From The Highway, Schools, Parks, Gym And Shopping Centres And Retail Nearby. (id:8999)
196 Patricia Avenue
Kitchener, Ontario
Discover the perfect blend of charm and convenience at 196 Patricia Avenue, your dream bungalow! This inviting 4 bedroom home offers plenty of space and a convenient ideal in-law suite set up. Imagine enjoying your morning coffee on the outdoor deck, surrounded by a spacious backyard that invites endless possibilities for relaxation and play. Conveniently located in a central area, you'll find yourself just moments away from parks, shops, transit, St. Marys hospital – everything you need at your fingertips! Plus, with the Iron Horse Trail nearby, you can easily explore the beautiful Victoria Park in one direction or head towards Up Town Waterloo and Waterloo Park in the other. This charming home has been thoughtfully updated to ensure comfort and efficiency. Recent improvements include furnace (2018), attic insulation (2021), roof (2023) as well as front window and upgraded sidewalk/porch (2021). Don't miss out on this fantastic opportunity to own a beautiful home in a prime location. (id:8999)
17 Bathurst Street Unit# 1605
Toronto, Ontario
Welcome to Waterfront Living at One of Toronto's Hallmark Buildings by Concord! This bright and spacious one-bedroom condo offers a modern, open-concept layout with warm wood flooring and soaring 9-foot ceilings, creating a comfortable and inviting atmosphere. The kitchen is a chef's dream with sleek quartz countertops, built-in storage, and a seamless design. The luxurious marble bathroom adds an elegant touch to your daily routine. Indulge in hotel-style amenities designed for ultimate relaxation and convenience, including: 24-hour Concierge Service Indoor Pool & Hot Tub Sauna & Spa Fully Equipped Gym & Yoga Studio Pet Spa & Outdoor Lounge Children's Playground Party Room with Kitchen, Karaoke, & Theatre …and so much more! Ideally located just steps from TTC, a sprawling 8-acre park, and direct access to Loblaws, Shoppers Drug Mart, and LCBO. This is more than a home; it’s a lifestyle. Don't miss out—your dream home at Toronto’s waterfront awaits! (id:8999)
15 Reeds Road
Cayuga, Ontario
Welcome to country living at its finest! Nestled on 16 private acres, this stunning custom bungalow offers over 4,000 sq. ft. of thoughtfully designed living space. Featuring 5 spacious bedrooms and 4 beautifully appointed bathrooms, this home is perfect for families and entertainers alike. Enjoy a seamless blend of luxury and comfort with a gourmet kitchen, a fully equipped wet bar, and expansive living areas. Unwind in the hot tub, stay active in the dedicated exercise room, and host effortlessly in this inviting rural retreat. A rare opportunity to own a true countryside oasis with room to roam and space to grow. Property also features separate barn/shop and garage for your business or a potential income opportunity (id:8999)
230 Graham Street
Woodstock, Ontario
Meet the “poster house” for Old Woodstock, capturing the character of an older home, blended with modern touches and set on a lovely treed, landscaped yard close to the Downtown Woodstock amenities. This 3-bedroom, 1.5 bath home gives families an easy start located close to schools, parks & playgrounds, Woodstock Library, Woodstock Art Gallery, Movie Theatre and so much more. The lovely front porch leads to a welcoming foyer, cozy Living Room with gas fireplace and spacious Dining Room for entertaining family and friends. The updated kitchen has quartz-topped island, quartz countertops and stainless steel appliances. The main floor is topped off with a cute sunroom at the rear of the house. Upstairs are the Principal Bedroom, 2 additional bedrooms and a 4-piece bath. The basement is partially finished with a Rec Room, Den/Storage Room, 2-piece bath and laundry facilities. The fenced yard, patio and gardens create another quiet space next to the shed with its extra storage. Make your move on this great “starter home” or “chill out and relax abode” today! Restaurants, shopping, a grocery store and schools are within easy walking distance. (id:8999)

