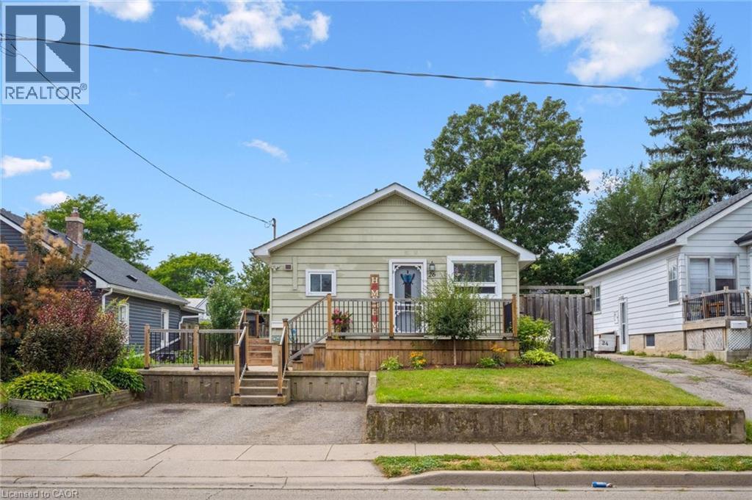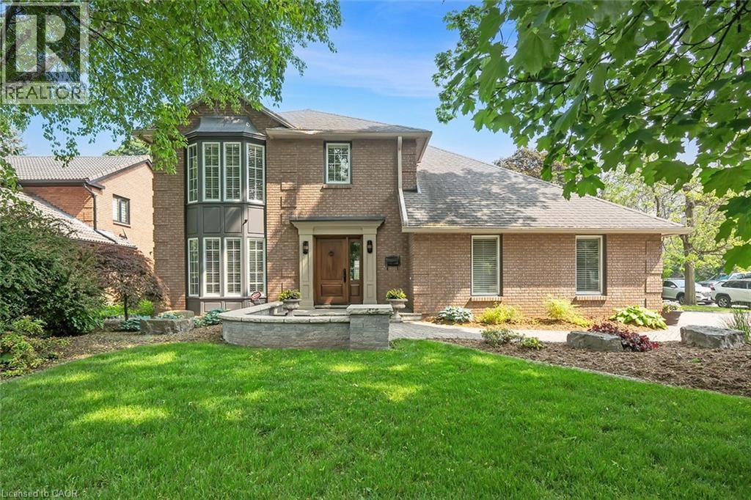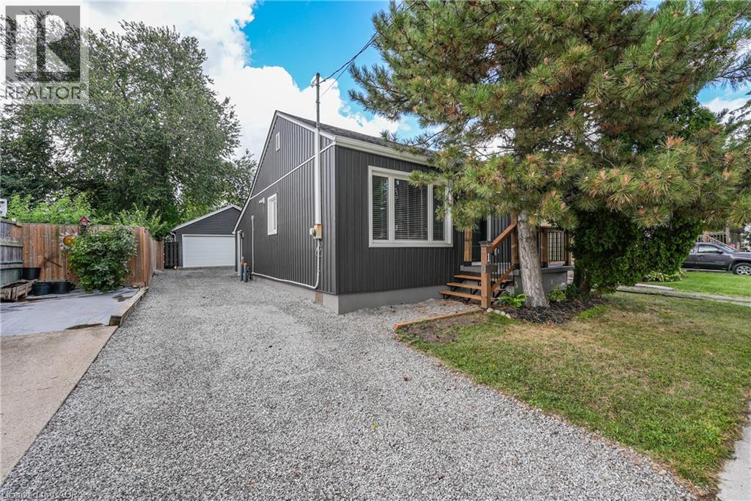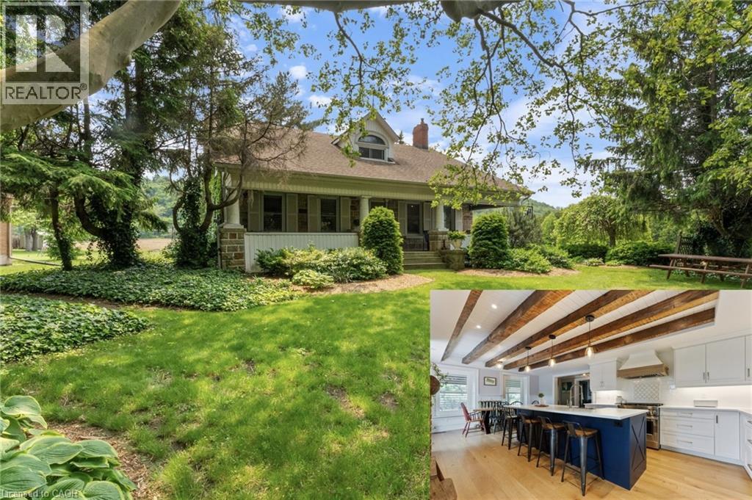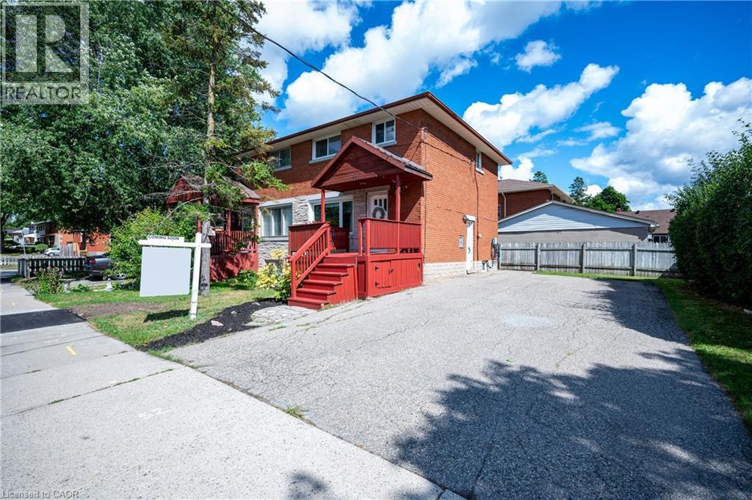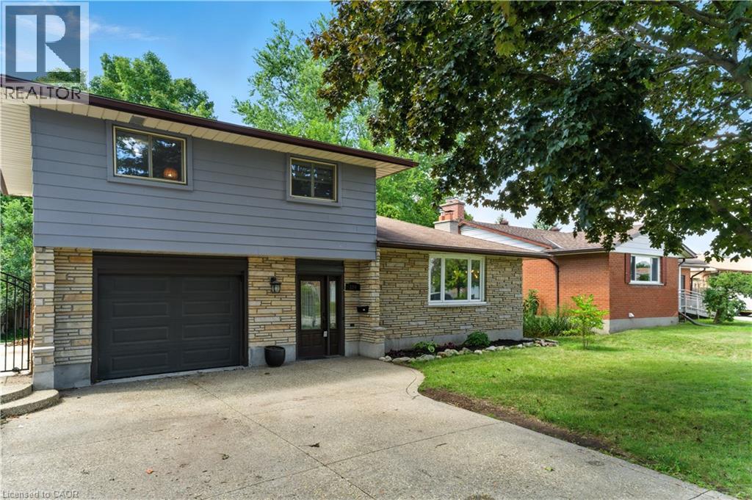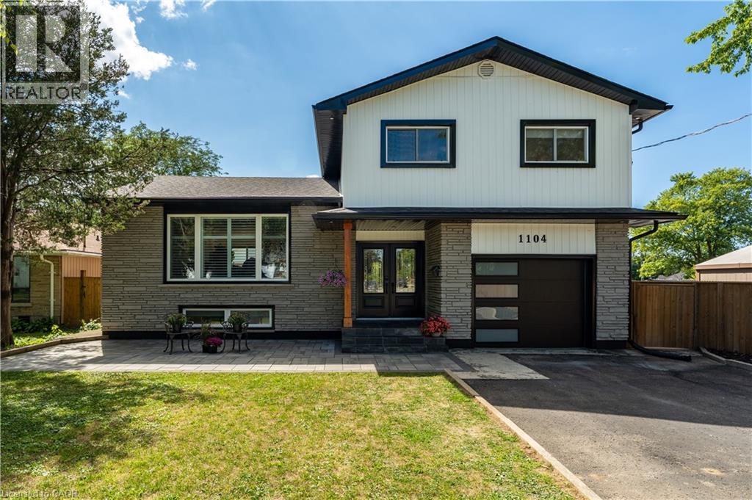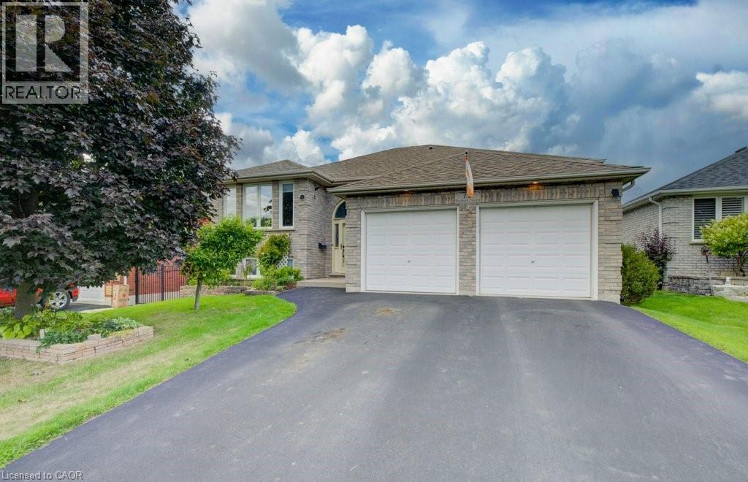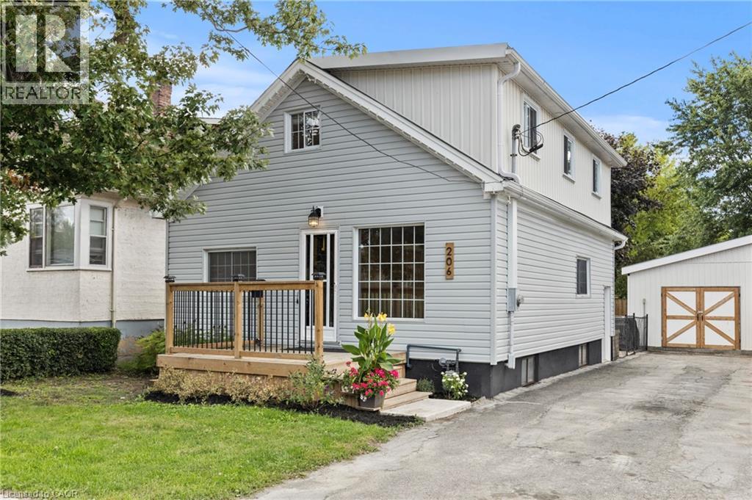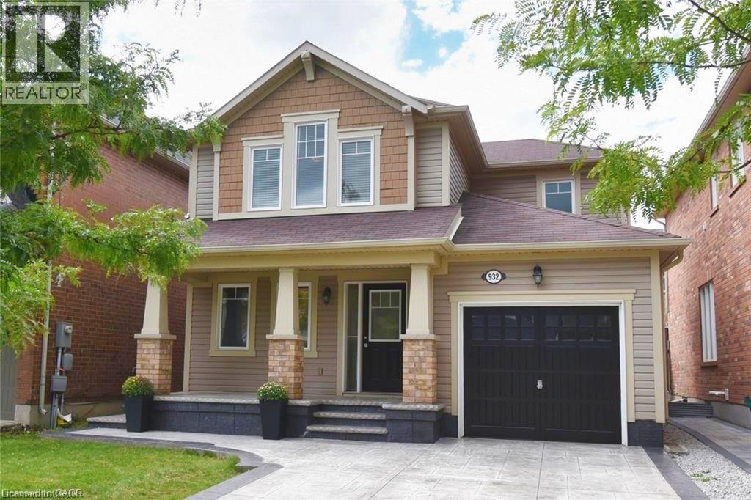331 East 42nd Street
Hamilton, Ontario
This lovely bungalow 3 plus 1 bedroom home is nestled in Huntington Park. Immaculately clean and well cared for, this home is turn key ready to move in. The lower level of the home is finished as an in-law suite and has its own family room, bedroom, bathroom and kitchen along with a separate entrance. The master suite on the main level has a walk out to back deck leading to and enclosed yard. The fully enclosed yard provides a quiet place to entertain with family, friends and pets. This home is located close to shopping, school, banks and parks, and is walking distance to bus stops and grocery stores. It is located in a low traffic area which provides city convince and suburbia. If you like to woodshop, work on cars or are looking for a mans cave, the heated garage will be your place to be. (id:8999)
26 Chalmers Street S
Cambridge, Ontario
Who wants a condo when you can have your own piece of paradise for less! Affordable taxes and utilities makes this a dream starter home or investment opportunity. This cute bungalow comes equipped with a large backyard, gazebo, pool, gardens and shed for the outdoor enthusiast. Inside is carpet free where you can find 3 bedrooms, 2 full baths (1 being an ensuite) with a dedicated dining and family room. Downstairs offers a rec room, laundry and plenty of storage. Located less than a kilometer to all the amenities you need such as groceries, banks, LCBO, gym, coffee, gas stations and all the dining out you could ask for. The new Cambridge Recreation Complex is soon to be completed in 2026 offering a new library, schools and sports facilities which is nearby. (id:8999)
2428 Lakeshore Road
Burlington, Ontario
STEPS FROM THE LAKE WITH INCREDIBLE WATER VIEWS THROUGHOUT! This 3+1 bedroom (could easily be 4+2), 3.5 bath 2 storey home is situated on the south side of Lakeshore Road and is beautifully appointed throughout. The home is approximately 2400 square feet PLUS a finished lower level. The main floor boasts beautiful hardwood flooring, smooth ceilings with pot-lights and crown moulding throughout. The large updated eat-in kitchen includes a large peninsula, quality cabinetry, granite counters, a pantry, wine room and stainless-steel appliances! The kitchen is also open to the oversized family room with a gas fireplace and access to the private backyard with stunning views of the lake. The main floor features a large living / dining room combination with a second gas fireplace, powder room and garage access. The second level of the home includes 3 large bedrooms PLUS an oversized office / den with a private balcony and two full bathrooms. The primary bedroom includes a walk-in closet and a stunning 4-piece ensuite with heated flooring. The lower level has a large rec room, 3-piece bath, office/den, laundry room and ample storage! The exterior has been professionally landscaped and features a private yard with a large composite deck, great curb appeal and a double driveway with parking for 4 vehicles as well as a double car garage! This home is conveniently located close to all amenities and walking distance to Burlington's core and all it has to offer! Beautiful lake viewing area at the end of the street to enjoy all the spectacular sunsets up close! (id:8999)
1 Waverley Road
St. Catharines, Ontario
STYLE MEETS SMART UPDATES ... 1 Waverley Road in St. Catharines is a BRIGHT, BEAUTIFULLY UPDATED bungalow that blends smart design, modern finishes & practical upgrades into a MOVE-IN READY home. Every corner of this property has been thoughtfully refreshed, making it the perfect fit for buyers seeking comfort, style & convenience. Step inside through the side entrance, where tile flooring leads to a functional space w/laundry, furnace & owned tankless hot water heater. Straight ahead, discover the sunrooms stunning transformation into a private primary suite (2024), complete w/large closet, handy extra towel storage & stylish 3-pc ensuite. A few steps up from the entry, the UPDATED KITCHEN shines w/GRANITE counters, soft-close cupboards & drawers, under-mount lighting, and appliances purchased just last year. The extended counter doubles as a cozy 2-seat BREAKFAST BAR, perfect for quick meals. Vinyl flooring flows seamlessly into the open living room, brightened by pot lighting, large window, and durable new front entry door w/enhanced security. Two additional bedrooms provide flexibility for family, guests, or hobbies. A 4-pc bath w/porcelain tile flooring & ceramic tile surround completes the main living space. The exterior has been upgraded w/NEW siding & most of the windows, along w/freshly parged front porch enhanced by a pergola, new stairs & railing. Out back, enjoy the rebuilt 22 x 24 detached DOUBLE GARAGE w/LOFT STORAGE (2024), new shed & deck - all built on sturdy 18-inch concrete pads. Major system updates provide peace of mind, including roof joist repairs, new sheathing, fresh shingles, and R80 attic insulation (2024). With a triple-deep driveway, mature lot, and ideal location just minutes to the Kiwanis Recreation Centre, Costco Business Centre, shopping, bakeries, dining, schools, parks, and highway access, this home delivers on both lifestyle and convenience. CLICK ON MULTIMEDIA for video tour, drone photos, floor plans & more. (id:8999)
982 Highway 8
Stoney Creek, Ontario
Homes today don’t feel like this. That’s because this one is packed with 178 years of character and charm affectionately known as Langside/Jacob Smith House. Wrapped in nearly 30,000 square feet at the edge of The Niagara Escarpment, this lot offers more than privacy - it is a statement! This modern farmhouse still hums with the rhythm of its past, while renovated with intention by Heartwood Renovations (@heartwoodrenovations) to suite your everyday needs. Modern quartz surfaces, gas range cooking, chef-inspired eat-in kitchen, a sprawling island, premium appliances, and a generous walk-in pantry located just off the convenient mud room entrance. Thoughtful touches in every square inch including a large covered front porch which offers the perfect spot to enjoy morning coffee or an evening nightcap all encircled by working farmland, the 104 x 280 lot breathes with the rhythm of the land. Wide, Still and Ready for your next chapter. Engineered hardwood flooring flows throughout, accented by exposed beams. Enjoy a spacious living room illuminated by pot lights and anchored by one of two inviting gas fireplaces. The bright family room, located in the rear extension, offers the perfect space for casual relaxation or entertaining guests. In addition, the well-equipped main floor laundry room with built-in storage adds functionality and everyday ease. Both children's bedroom includes a built-in desk, while the primary suite offers an abundance of natural light that pours through the large windows, along with two built-in closets. Additional highlights include central vac, an attached 1-car garage with inside entry, two electrical panels (home & garage), and ample built-in storage throughout. UNIQUE FEATURE: Includes an authentic root cellar. It stood the test of time. Now it’s your turn to shape what comes next! (id:8999)
91 Wilfred Avenue
Kitchener, Ontario
This all brick 3 bedroom, 1 bath semi-detached home offers plenty of space, parking, and potential to suit your needs. Located in a well-connected area with quick access to shopping, schools, restaurants, parks, and transit, it’s a practical option whether you’re looking for your first home or an investment property. The home has been freshly painted and features a functional layout with comfortable living spaces and room to make updates to suit your style. Complete with a finished rec room, this level offers the potential for a 4th bedroom and additional living space! One of the properties standout features is the generous parking, with space for 4 vehicles — something not often found in similar homes. With a combination of convenience, affordability, and opportunity, this property is ready for new owners to move in and enjoy! (id:8999)
124 Southwood Drive
Cambridge, Ontario
Welcome Home in West Galt Cambridge. This 3 bedroom, 2 bath side-split offers open concept living with 1800 sq.ft. of living space. The main floor presents a beautiful kitchen with a large island, great for entertaining family and friends. From the kitchen, you can walk out to a large patio, fully fenced yard and mature trees. Located close to schools, downtown Galt and easy access to the 401. Don't miss your opportunity to own this perfect family home. (id:8999)
1104 Vansickle Road N
St. Catharines, Ontario
Grapeview Home is calling and looking for a new owner! Excellent quiet location with easy access to the Qew and 406! Great sized lot in mature area with a feeling of a new home when you walk thru the double entry doors! Numerous updates await a new owner including, 2 kitchens, 3 bathrooms, flooring, windows, furnace, central air, covered back deck, fencing, garage door. plumbing and electrical, 2 laundry rooms, and so much more! Excellent in-law set up with seperate entrance and even opportunity for second outside sitting area. The carefully planned reno is family friendly without loosing the added rec room space in the basement for the main house! The Garden City has it all with fabulous restaurants, new hospital, theatre, concerts and hockey all at your doorsteps. Play where you live with events and activities for all ages. Grapeview area is one of the sought after areas in St. Catharines don't miss this two family home opportunity! Quick closing available to get in to watch the leaves change and plan Christmas here too! Fireplace in basement has a plug for electric fireplace. (id:8999)
12 Bradbury Crescent
Paris, Ontario
Welcome Home! This extremely well cared for & thoughtfully updated home could be the one you have been waiting for, in the beautiful town of Paris! Easy living abounds on the spacious main floor level with open concept living & dining room adjacent to a lovely kitchen with breakfast area and access to the amazing covered rear deck so you can enjoy outside living as well! A very comfortable primary bedroom with walk-in closet, a 2nd generous bedroom, a convenient home office and 4pc bathroom complete this level. Downstairs you will love the XL recroom with space for both a sitting area and home gym if you wish! Another bathroom with a walk-in shower is found on this level, plus 2 very large rooms currently used for crafting/sewing and a workshop that could easily be converted to more finished space if you need it. The laundry/utility room offers plenty of storage space and there's even more storage available under the stairs! The double garage enters into the front foyer for your convenience and there is also plenty of parking in the double driveway. The fully fenced yard features a huge covered deck off the kitchen for relaxation & entertaining, plus beautiful gardens and a handy storage shed. This absolutely lovely home is located on a quiet crescent, within walking distance to shopping & restaurants and offers easy access to schools, parks and places of worship. Updates include: 5 windows & patio doors(2023), front door(2019), flooring(2021), furnace(2024), roof(2015) upgraded attic insulation(2015), deck(2024). Don't delay...Come see this beautiful home & make it yours Today! (id:8999)
28 Doon Mills Drive Unit# 9
Kitchener, Ontario
Nestled in the desirable Doon Village, this 3 bed, 2.5 bath townhome offers a stone/brick exterior and many other upgrades abound. With over 2000 square feet, this residence is a rare find, BACKING PROTECTED FOREST VIEWS that provide a breathtaking, private backdrop from multiple rooms. Step through the COVERED PORCH INTO A BRIGHT AND WELCOMING FOYER, where 9-foot ceilings and gleaming ENGINEERED HAND-SCRAPED HARDWOOD FLOORS and tiled flooring in all wet areas which guide you through the open main level, ILLUMINATED BY STYLISH POT LIGHTING. The heart of the home is the kitchen, upgraded with stunning quartz countertops, tall maple cabinetry, a tiled backsplash, and a gas stove with a professional ventilation hood. The CENTRE ISLAND PENINSULA overlooks the sunny dinette area, where sliding glass doors open to a deck—perfect for morning coffee or evening entertaining immersed in nature’s tranquility. Host memorable gatherings in the formal dining room, and relax in the living room, BATHED IN NATURAL LIGHT FROM LARGE WINDOWS framing those gorgeous forest views. Retreat upstairs to a primary bedroom suite that feels like a true sanctuary, featuring a DOUBLE-DOOR ENTRY, TWO WALK-IN CLOSETS, AND A LUXURIOUS ENSUITE complete with a jetted tub & glass-enclosed tiled shower. Two additional bedrooms, a full family bathroom, and a CONVENIENTLY LOCATED LAUNDRY ROOM complete this level. The lower level rec room, with its cozy gas fireplace, offers versatile space for relaxation and fun, while a large storage/utility room with a rough-in bath presents an amazing opportunity for future expansion. Added perks include an attached garage and MINIMAL COMMON ELEMENT FEES. Embrace a lifestyle of ultimate convenience with proximity to top schools, Conestoga College, Highway 401, parks, trails, and new shopping plazas. With light rail transit providing quick access to the University of Waterloo and Laurier, this remarkable home perfectly epitomizes modern living & incredible value. (id:8999)
206 Niagara Falls Road
Thorold, Ontario
Newly Upgraded Home – Perfect Starter or Downsizer’s Retreat This beautifully updated 2+2 bedroom, 2 full bathroom home offers the perfect blend of modern comfort and charm. Whether you’re looking for your first home or a cozy space to downsize, this property checks all the boxes. Over the past few years, the home has undergone a complete transformation, including new exterior vinyl siding and an extended second story with a spacious primary bedroom and additional bedroom, plus ample storage throughout. A standout feature of the home is the custom live-edge staircase leading to the second floor. The main floor is bright and inviting with an open-concept living and dining area, upgraded luxury vinyl flooring, and a spacious kitchen with abundant cabinetry. A modern 4-piece bathroom and patio doors open to the backyard, where you’ll find a 139 ft deep, fully fenced lot with a deck, patio, detached garage, and garden shed – perfect for relaxing or entertaining. The fully finished basement with a separate entrance offers endless possibilities. With 3 generous-sized rooms, it can serve as a recreation space, additional bedrooms, home office, or kids’ playroom. The basement also features a new full bathroom with a large shower, plus new basement windows for added comfort and light. Additional updates include a 200 amp panel, central vacuum system, appliances all replaced within the last 5 years, and asphalt shingles (2021). Move-in ready and thoughtfully upgraded, this home is waiting for its next chapter! Some photos are digitally staged. (id:8999)
932 Rigo Crossing
Milton, Ontario
This stunning 3+1 bedroom, 4 bathroom home offers the perfect blend of modern finishes, comfort, and convenience in a highly sought-after, quiet neighbourhood. From the moment you arrive, you’ll be impressed by the new stamped concrete driveway with space for 4 cars, plus a 1-car garage. Step inside to a carpet-free interior, freshly painted throughout, separate Dining room, and a bright, sunlit living room that instantly feels warm and inviting. The heart of the home is the beautiful kitchen, which features stainless steel appliances, sleek quartz countertops, and plenty of space for entertaining and family gatherings. Upstairs, you’ll find spacious bedrooms, including a master with a custom closet organizer, and not one, but two 4-pc bathrooms for convenience. The fully finished basement offers even more living space, featuring an additional bedroom and a modern 3-pc bathroom—perfect for guests, extended family, or a home office. Outside, enjoy a low-maintenance concrete backyard, complete with a new shed—ideal for summer barbecues, entertaining, or simply relaxing in your private retreat. Added peace of mind comes with an owned (not rented) hot water tank, making this home truly move-in ready. Located close to great schools, shopping, and plenty of activities, this home offers the lifestyle you’ve been searching for. Don’t miss your chance to own this perfect family home—schedule your private showing today! (id:8999)


