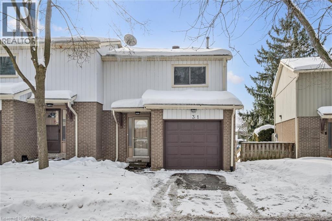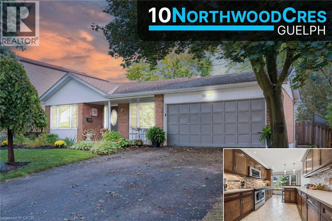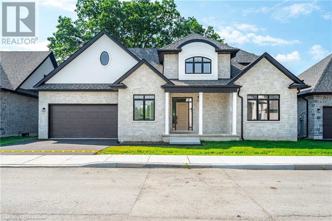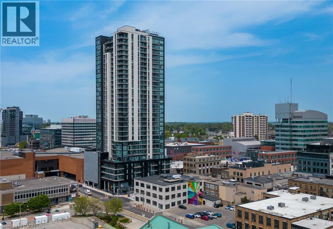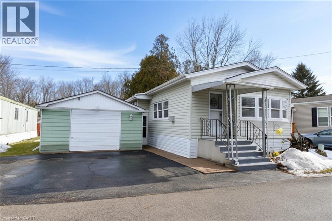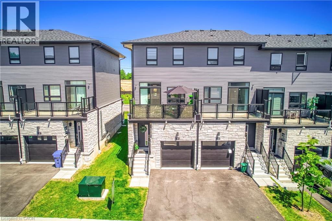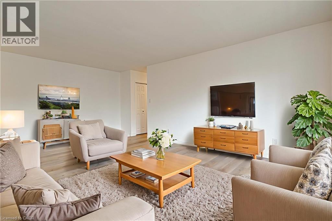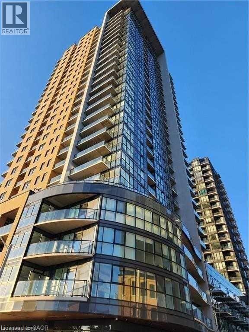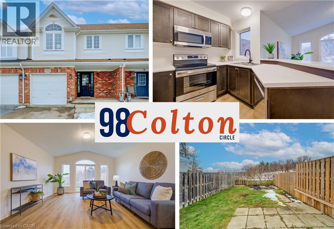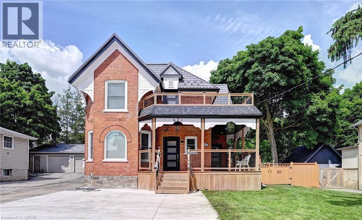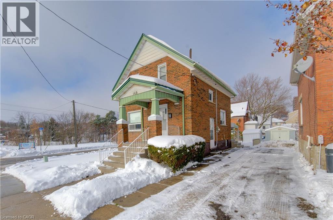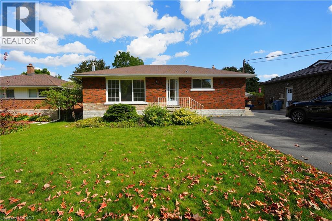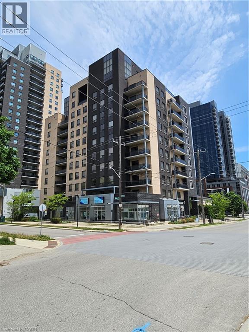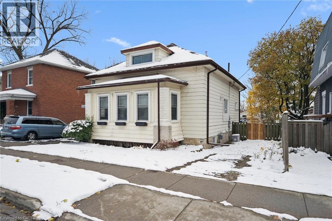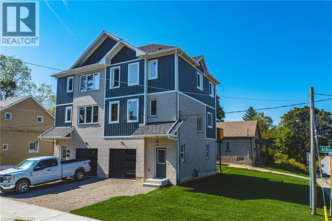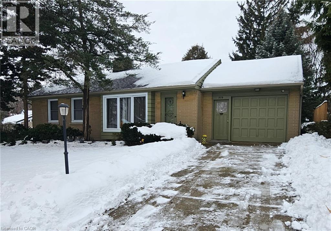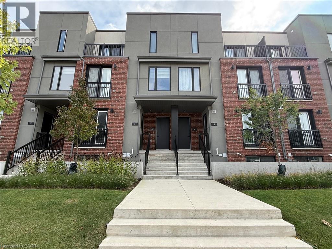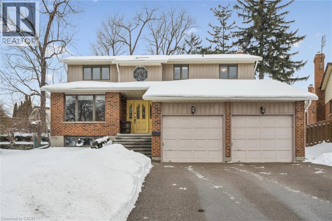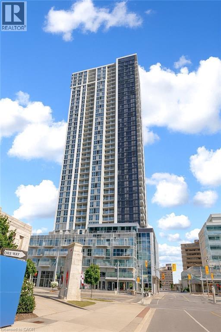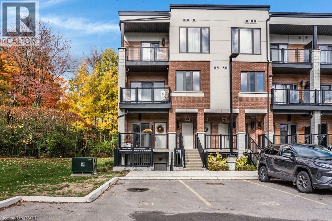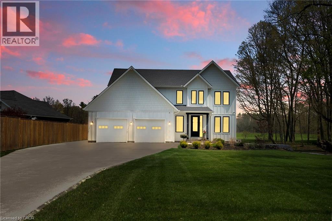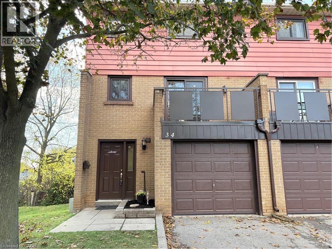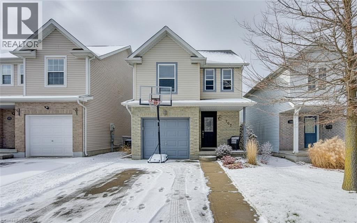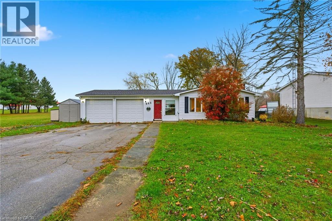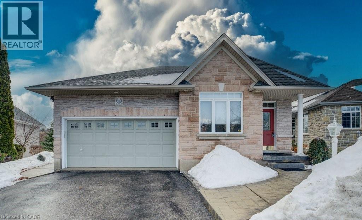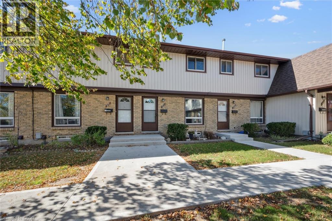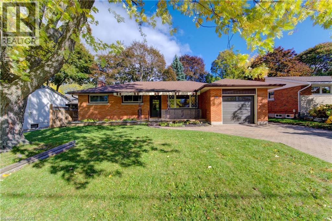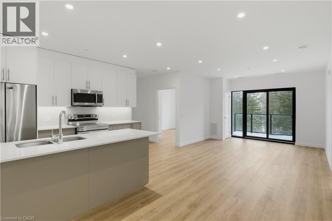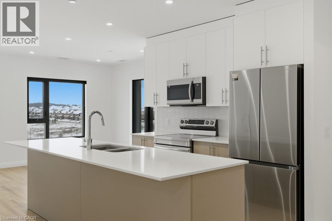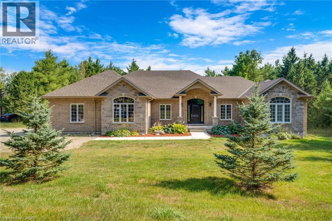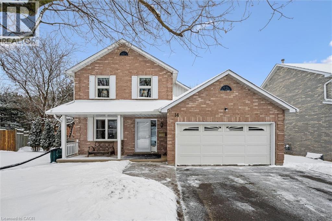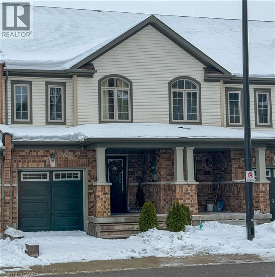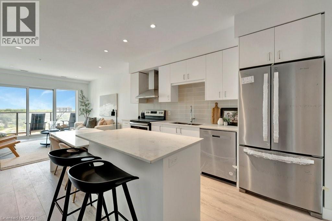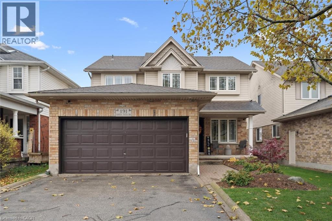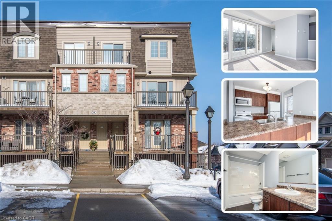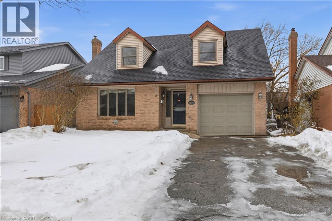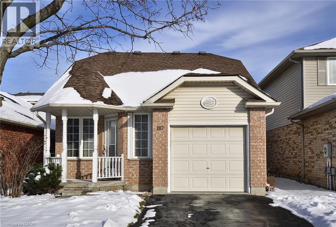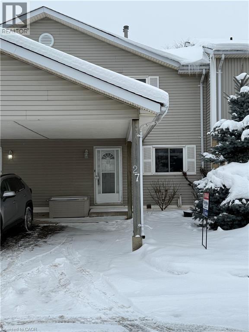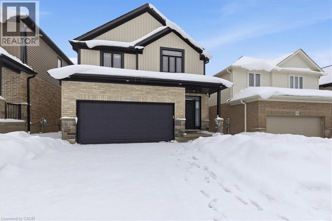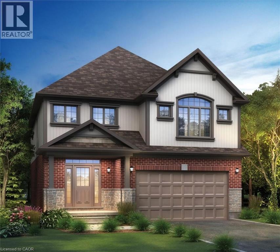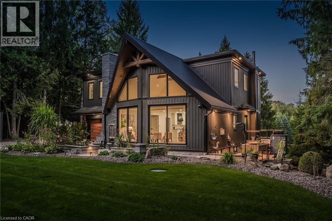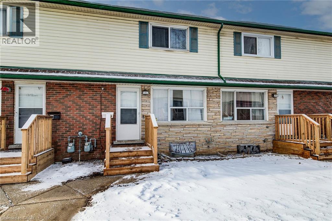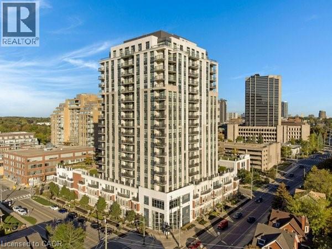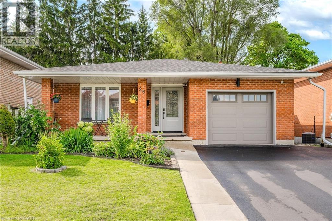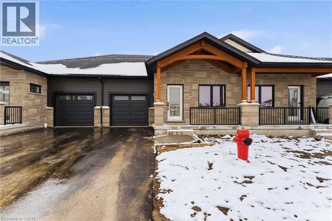51 Paulander Drive Unit# 31
Kitchener, Ontario
Welcome to your home! First-time home buyers, downsizers and investors. This charming affordable full multi level townhouse condo is nestled in a quiet family friendly complex. It boasts 3 good sizes bedrooms on the upper level complete with a 4-pc bath. The main level includes door to garage for convenient access to the home. Living room/dining room has good sized windows offering a bright space for entertaining. The basement is partially finished and can be used as a flexible space for a family room/office. Sliding doors allows access to a private fully fenced backyard with a deck. A single-car garage, private driveway, landscaped front and back and ample visitor parking add practicality to this well-rounded home backing onto the park. Within walking distance to shopping, schools, public transportation, a community center, and a walk-in clinic — convenience blends effortlessly with comfort. Downtown Kitchener and the universities are also just a short drive away. (id:8999)
10 Northwood Crescent
Guelph, Ontario
Welcome to 10 Northwood Crescent, Guelph! This spacious 4-bedroom, 3-bath backsplit is tucked away on a quiet west-end crescent, close to shopping, schools, parks, and just steps from the West End Recreation Centre. Offering over 2,000 sq.ft. of finished living space across multiple levels, this home boasts a bright and flexible layout that’s perfect for families. The redesigned kitchen features built-in appliances, abundant cabinetry, and plenty of counter space for both everyday living and entertaining. Spacious living areas are filled with natural light, while the freshly painted interior creates a true move-in ready feel. Recent updates (2025) include a new dishwasher, new bedroom windows, new ductwork, a high-efficiency gas forced-air furnace and AC, modern pot lighting, and disconnection of the old baseboards—all providing improved comfort and efficiency. Upstairs you’ll find three generous bedrooms, while the lower level offers additional living space, ideal for family gatherings, along with a bedroom complete with its own ensuite. Outside, the private backyard provides a peaceful retreat, perfect for summer relaxation. A double-car garage completes this fantastic package—truly a well-designed family home in one of Guelph’s most convenient neighbourhoods. (id:8999)
242 Mount Pleasant Street Unit# 6
Brantford, Ontario
BUILDER MODEL HOME, never-before-lived-in Energy Star Certified bungaloft with full 7 Year Tarion warrantee nestled in the prestigious Lions Park Estates community of Brantford. Perfectly situated on a quiet, private cul-de-sac, this all-brick executive residence offers an elevated blend of sophistication and comfort. Step inside to find soaring ceilings, wide-plank engineered hardwood flooring, and sunlit open-concept living spaces. The chef-inspired kitchen is a true showpiece, featuring pristine white cabinetry, quartz countertops, designer hardware, an undermount sink, breakfast bar, and a walk-in pantry. The main floor is thoughtfully designed with a serene primary suite offering a spacious walk-in closet and a spa-like 5-piece ensuite with glass shower, soaker tub, and dual vanities. A powder room, laundry area, and a versatile office/den with garage access complete the main level. The loft features two oversized bedrooms and a sleek 4-piece bath. The unspoiled lower level with high ceilings awaits your custom touch. Enjoy seamless indoor-outdoor living with a covered wooden deck backing onto scenic Lions Park. Maintenance fee includes snow removal and Lawn care! Steps to Gilkison Trail, great schools, community centre, rinks, shopping, Costco, and Hwy 403. (id:8999)
60 Charles Street W Unit# 2908
Kitchener, Ontario
Penthouse living, done right. Welcome to a truly rare offering at Charlie West, part of the exclusive Scott McGillivray Collection. Perched high on the 29th floor, this one-of-a-kind penthouse delivers the space, finishes, and views you simply can’t replicate anywhere else in downtown Kitchener. Soaring 10-foot ceilings and floor-to-ceiling windows flood the home with natural light and frame sweeping panoramic views of the KW skyline. Step outside to your private 400 sq. ft. terrace—a true extension of the living space—perfect for sunset dinners, entertaining friends, or simply enjoying the quiet that only comes with being above it all. Inside, the finishes are crisp, modern, and thoughtfully curated: luxury vinyl tile flooring, premium hardware, electronic blinds with remotes, custom built-in closets, and a striking stone fireplace that anchors the living space. The chef’s kitchen is built for people who actually cook—granite countertops with extended prep space, a generous island with seating for three, gas stove, stainless steel appliances, wine fridge, under-cabinet lighting, and a timeless hex marble backsplash. The primary suite offers a direct walkout to the terrace, a spa-inspired 3-piece ensuite, and ample closet space. A separate 4-piece bath provides comfort and privacy for guests. Residents enjoy full-service amenities including concierge with evening and weekend security, fitness centre and yoga studio, social lounges with catering kitchen, landscaped terrace with Broil King BBQs, guest suite, pet run and wash area, EV charging stations, and secure car and bike parking. All of this, just steps to the ION LRT, Victoria Park, City Hall, Google HQ, and downtown Kitchener’s best restaurants, cafés, and shops. This isn’t just a condo. It’s a statement. Luxury. Location. Lifestyle. Book your private showing today. (id:8999)
1294 8th Concession Road W Unit# 12 Macpherson
Flamborough, Ontario
Spacious Beverly Hills Estates home on a great oversize lot. Close to Freelton Village and Hwy 6 N plus a short driving distance to the shopping districts of Guelph, Cambridge and Waterdown. Very desired community with year round living and social activities for all ages. Ready move in condition to this amazing one of a kind country home with fully open concept living and dining space and an abundance of windows. The seasonal sunroom is an ideal retreat with many operational windows and screens. Please note the spacious garage is presently used as a huge workshop yet ideal for garage space and workshop. There is inside access to storage room and home plus front of garage two car parking. Very reasonable land lease fees include property tax. Mandatory condition in all offers for Park management approval of land lease. Viewing appointments at anytime by contacting Listing Brokerage or Listing Salesperson (id:8999)
51 Sparrow Avenue Unit# 90
Cambridge, Ontario
Location! Location! One of the Largest Freehold End unit Townhomes, With Backyard. Built in2022 by Cable view Homes Located in the desirable Branchton Park neighbourhoods in Cambridge. 3Bedrooms, 3 washrooms, 1658 sq.ft, MPAC Report is Attached. Attached Garage & Backyard. Main floor features and open concept layout creating a bright and airy atmosphere. Easy access to a large balcony, The home features laminate flooring, ceramic tile, custom closet, ,2 piece washroom on main floor with 2 full washrooms, Standing Shower with Glass Washroom on upper level. Stainless Steel appliances and quartz counter-tops w/Centre island. Kitchen is perfect for entertaining - with both eat-in space and formal dining. Lots of visitor parking spaces. POTL Fees $76.51 Monthly. Pictures And Virtual Tour has been Added from the Previous Listing. *********** Please click on Virtual Tour to View the entire Property************* (id:8999)
283 Fairway Road N Unit# 405
Kitchener, Ontario
Experience the pinnacle of worry-free living in this spacious two-bedroom suite fresh off a comprehensive $20,000 designer renovation. Nestled in the highly coveted Chicopee area, this home represents a rare opportunity where luxury meets affordability and total convenience. The all-inclusive condo fees cover hydro, water, and gas, offering a simplified lifestyle that is further enhanced by low property taxes. The heart of this home is the brand-new custom kitchen, a masterpiece of modern design featuring dual-tone soft-close cabinetry and sleek matte black hardware. Dramatic Bianco quartz countertops transition seamlessly into a matching full-height quartz backsplash, complemented by a sophisticated beadboard accent wall and a practical double sink. Throughout the suite, contemporary lighting illuminates the gorgeous luxury vinyl flooring, which provides a perfect blend of high-end aesthetics and everyday durability. The refinement extends into the bathroom, where a custom vanity topped with stunning Calcatta Ice quartz offers both elegance and ample storage. Every inch of the interior has been freshly painted, creating a bright and airy atmosphere that is ready for immediate move-in. Beyond the interior, the building has undergone exterior enhancements with new balcony guards, balcony waterproofing and more. Living here means you are just minutes away from grocery stores, diverse dining options, several top-tier schools, and effortless highway and transit access. With an exclusive-use assigned parking space and all major utilities included in your fees, this suite is the perfect blend of modern sophistication and unbeatable value (id:8999)
108 Garment Street Unit# 708
Kitchener, Ontario
Welcome to this bright and modern 2-bedroom, 2-bathroom open-concept unit located in a state-of-the-art building in a prime downtown location for sale. This well-designed suite features oversized windows in the living area and one of the bedrooms, allowing for an abundance of natural light throughout. The spacious layout offers generous-sized bedrooms and a comfortable living space, perfect for both relaxing and entertaining. This unit includes one parking spot and access to a full range of premium building amenities, including a rooftop pool, rooftop urban park with BBQs, sports court, yoga studio, fitness centre, pet run, and concierge service. Ideally situated just a short walk to the LRT, Victoria Park, and major office buildings including top audit firms, this location offers unmatched convenience for both professionals and urban lifestyle seekers. Don't miss the opportunity. (id:8999)
98 Colton Circle
Kitchener, Ontario
Thoughtfully updated and move-in ready, this inviting home backs onto greenspace and offers over 2,100 sq ft of living space featuring a main floor laundry, vaulted ceiling living room and principal bedroom ensuite bathroom. . A generously sized covered front porch leads to a welcoming entryway with a convenient powder room and closet — a functional and polished first impression. The main floor flows effortlessly up into an open-plan kitchen, dining, and living area where luxury vinyl plank flooring adds warmth and durability. Bar-counter seating encourages everyday connection, while the adjacent main-floor laundry room with upgraded tub and new washer/dryer enhances daily convenience. At the rear of the home, a bright living room with vaulted ceiling and large windows creates an airy, uplifting space to relax or entertain. Sliding doors open to a fully fenced backyard with patio, backing onto peaceful pond and greenspace — a rare and calming backdrop. Upstairs, new carpet leads to a generous primary bedroom complete with a private 4-piece ensuite, while two additional bedrooms share a well-appointed 4-piece family bath. Key upgrades including a roof (2023), furnace (2025), stainless-steel appliances (2026), and brand-new flooring throughout (2025). The unfinished basement provides excellent storage today or the opportunity to design your ideal rec room, gym, or media space tomorrow. Set within a quiet, family-friendly pocket of Kitchener, this location blends everyday convenience with natural surroundings. Nearby parks, trails, and green spaces invite outdoor time, while schools, grocery stores, and essential services are just minutes away. Easy access to major routes and transit simplifies commuting throughout the region, and nearby shopping, dining, and community amenities support an active, connected lifestyle. With serene views behind you and city conveniences close at hand, this is a home — and a neighbourhood — designed for comfortable, balanced living. (id:8999)
831 Hamilton Street
Cambridge, Ontario
A Magnificent Home Out Of Designer's Magazine On A Huge Lot of 66 X 165 Feet !! More Than 130K Spent On High End Renovation. It has newer steel tiled roof with opening skylights, all newer doors and windows, spray foam insulation throughout the shell of the home, sound proofing on each floor, fully drywalled and painted on all 4 levels, new flooring throughout, 200A service and electrical all ESA approved, extensive pot lighting, all new ABS and PEX plumbing, new bathroom fixtures including a steam shower with jets in the primary bathroom and claw bathtub in the main bathroom, newer furnace/central air/hot water tank, repointed stone and brickwork. All the work that has been completed upstairs was done with City Permits which are stamped and engineered approved. The finish basement with 4 large windows has a 3pc in bathroom. Newly made detached garage with remote opener. Also A Great Location For Those Looking For Quick Access To Hwy 401. Within Walking Distance Of Schools, shopping. (id:8999)
160 Glasgow Street
Kitchener, Ontario
Charming Home Full of Character in an Exceptional Location--Walk score 91 and Bike score of 94 !! Welcome to a beautifully maintained home filled with timeless character and thoughtful updates. From the moment you step inside, you’re greeted with warm wood trim, real hardwood floors in the living room, dining room and foyer, and oversized windows that fill the main level with natural light. The kitchen offers exceptional convenience with fridge, stove, dishwasher, all included—plus a double-door pantry for abundant storage. A back door entry features built-in coat closets and shoe storage, keeping everything organized. Upstairs you’ll find three bedrooms, a full updated bathroom (2024) with a large walk-in shower. The primary bedroom shines with custom built-in furniture including two dressers, a desk, a double closet, and six storage drawers built right into the bed—no furniture shopping needed. The second bedroom offers a walkout to a private balcony, perfect for enjoying morning coffee. The third bedroom also has original hardwood flooring beneath the carpet, ready to be uncovered. Outside you will find a garden shed, covered sitting area and for long-term durability metal roof, Front porch and back steps finished with epoxy coating. Location is second to none—this home backs onto the Iron Horse Trail, offering immediate access to beautiful walking and biking paths. You’re just steps from the vibrant Graffiti Market, famously featured on “You Gotta Eat Here.” Enjoy walking distance to Uptown Waterloo, Downtown Kitchener, Grand River Hospital, and the charming shops and restaurants of Belmont Village. A bus route just outside the door adds even more convenience. This is a home where character, updates, and walkability come together perfectly—ideal for buyers looking for charm, comfort, and a truly unbeatable location. (id:8999)
53 Freeman Avenue
Guelph, Ontario
Beautifully renovated 4-bedroom, 2-bath home located in the highly desirable Riverside Park neighborhood. This inviting property features a modern kitchen with quartz countertops and a convenient breakfast bar, freshly painted interiors, and a bright, open-concept layout ideal for everyday living. The finished basement offers a separate entrance. Step outside to your own private backyard retreat, featuring an inground pool and cabana – perfect for summer entertaining or quiet relaxation. Ideally situated close to schools, parks, shopping, transit, and all major amenities. (id:8999)
8 Hickory Street W Unit# 401
Waterloo, Ontario
$2850 Gross Monthly Income with tenants covering electricity costs. This exceptional, nearly 1400 sq ft, three-bedroom suite offers contemporary student living just steps from Wilfrid Laurier University (WLU) and a short walk to the University of Waterloo. Located in a stylish, well-maintained building that students love for its vibrant, trendy atmosphere. Underground, secure parking! Key features of the building include: secure bike storage, a second-floor lounge, and a fitness room. Parents will appreciate the controlled entry system (accessible via tenants' smartphones) and security cameras throughout for peace of mind. The spacious suite is designed with modern touches, featuring granite countertops and contemporary laminate flooring throughout. With high ceilings and oversized bedrooms, this is the ultimate student living space. Enjoy an in-suite laundry and tenant-controlled climate for added convenience. The primary bedroom includes a walk-in closet and a luxurious ensuite for ultimate comfort. The suite also boasts an expansive, southern-facing balcony — perfect for outdoor relaxation. This is an ideal opportunity for an investor seeking a turn-key student income property or a savvy parent who, instead of paying The Landlord, wants to Be the Landlord. Lease in place until end of August, 2026. Tenants have provided termination notice allowing for owner occupancy if desired. (id:8999)
1326 Queenston Road
Cambridge, Ontario
Welcome to 1326 Queenston Road — beautifully renovated and move-in ready! This charming 1.5-storey home sits on a spacious 46 × 165 ft lot in a quiet, family-friendly neighbourhood close to parks, schools, shopping, and walking trails. Thoughtfully updated from top to bottom, it offers the perfect combination of modern style and classic charm. Inside, you’ll find a fully renovated main floor and upper level featuring new flooring and paint throughout, a stunning new kitchen with stainless steel appliances, and bright, inviting living spaces. The layout includes four bedrooms, two bathrooms, and a finished lower level for added flexibility. Major updates include a new high-efficiency furnace (2024), a large new deck (2025), and a fully fenced beautifully landscaped open backyard — ideal for entertaining, relaxing, or enjoying outdoor family time. The property also offers tandem parking for two vehicles plus a private driveway on the opposite side, providing space for a third vehicle. With its generous lot, modern upgrades, and warm character, this home offers incredible value in a sought-after neighbourhood. Don’t miss this opportunity to own a beautifully updated home with charm, comfort, and outdoor space to truly enjoy. (id:8999)
38 Albert Street
Cambridge, Ontario
Be the first to own this beautifully crafted home by Melridge Homes. Built with quality and care, this residence comes with the peace of mind of a 7-year Tarion Warranty. Featuring 3 bedrooms and 2 bathrooms, this spacious design has 9-foot ceilings and exceptional craftsmanship throughout and includes brand new fridge, stove and dishwasher. The ground level provides convenient inside access from the garage, a laundry room, and a rough-in for a future third bathroom — giving you the flexibility to customize later. It's perfect for a home based business which is completely separate from the house. There’s also an option to have the basement fully finished by the builder. Upstairs, the bright open-concept kitchen and living area are filled with natural light and feature sliding glass doors leading to a deck — perfect for relaxing at the start of your day or unwinding at the end of the day. The top floor includes a comfortable primary bedroom with its own ensuite, plus two additional bedrooms and another full bathroom. This home is completely carpet-free, with wood laminate flooring throughout, including the stairs. Freshly laid sod, modern finishes, and solid construction make it truly move-in ready. Located within walking distance to the Gaslight District, Drayton theatre, the farmers market, parks, shopping and excellent schools and amenities, this home combines comfort, convenience, and contemporary style — all backed by the security of a 7-year Tarion New Home Warranty. (id:8999)
379 St. Leger Street
Kitchener, Ontario
A classic mid-century bungalow situated on a large lot in a well-established neighborhood. Built of solid brick and concrete this sturdy home has been carefully maintained. It is suited for a young couple or family starting out or those seeking to downsize. The screened sunroom rests on a concrete slab, giving you a private spot to enjoy the outdoors in a mature shaded lot. Or, it could enclosed to create a year round sunroom or extra living space. A full basement doubles the space for more living. The generous single-car garage offers direct interior access and plenty of room for storing tools and sports equipment. Also located withing walking distance of elementary and secondary schools. A short trip to shopping and services. Easy access to the main highways to the rest of the world! (id:8999)
99 Roger Street Unit# 8
Waterloo, Ontario
Your very own Urban Oasis living at Spur Line Common Condos. This 3 bedroom Executive modern townhome with garage is located in Midtown KW steps away from the Spur Line Trail, ION light rail and transit bus stops. Conveniently located in the heart of Waterloo allowing residents easy access to plenty of lifestyle amenities-walking distance to shopping, restaurants and many entertainment options. Over 1800 sq ft of bright, spacious living with over $22k in builder upgrades-cabinetry, flooring & lighting. The main floor features a large living area, dining room with sliders to private terrace, a chef inspired kitchen all with 9'ceilings. The white kitchen has quartz counters, S/S appliances and is a great space to entertain with a large island & breakfast bar! Plenty of room for a work from home office space. Main floor laundry with stackable washer/dryer and a 2 pc bathroom. The upper floor has 3 generously sized bedrooms. The primary bedroom is complete with a walk in closet, ensuite bathroom and a second private terrace. Parking for 2 vehicles- including the private garage with garage door opener and direct access. (id:8999)
18 Woodview Court
Kitchener, Ontario
Welcome to your new home in Woodlands Estates. This small, exclusive enclave of homes have large lots, quiet streets and beautiful, well cared for homes. You will love living here. This large family home has been well cared for by the same family for many years. It is ready for your personal touches, to make it your own. This home is located on a quite court, on a large lot that is fully fenced. It is located minutes from the 401, Chicopee Ski Hill and Pioneer Park trails. It is close to shopping and golf courses. The front entrance makes a statement with its soaring 2 story ceiling. The house has 4 bedrooms, including a primary bedroom with a large walk-in closet and a 4 piece ensuite. The family room is conveniently attached to the eat-in kitchen. The large living room and separate dining room make it the perfect home to entertain in. Book a viewing today. (id:8999)
60 Frederick Street Unit# 2404
Kitchener, Ontario
Welcome to Downtown Kitchener's premier residence, 60 FREDERICK, UNIT 2404 where luxury living meets convenience. Presenting a 1-bedroom condo unit available for sale in the heart of the city at DTK. Step into contemporary elegance unit boasts modern finishes and comes complete with SS appliances, ensuring a stylish and functional living space. The convenience of an in-suite washer/dryer adds an extra layer of comfort to your daily routine. The building offers more than just a home; it provides a high-quality lifestyle that includes a dedicated concierge service to cater to your needs. Host memorable gatherings in the well appointed party room featuring a catering kitchen, or unwind on the rooftop terrace equipped with barbeques, offering breathtaking views of the city. Enjoy tranquility in the communal garden terrace, stay fit in the fitness center and yoga studio, and secure your bicycle in the dedicated parking area. This prime location places you mere steps away from the ION Light Rail System, providing seamless connectivity throughout the city. The Conestoga College Downtown Campus is conveniently located across the street, making it an ideal residence for students. Additionally, major hubs like GOOGLE, the Tannery, UW School of Pharmacy, School of Medicine, Victoria Park, Communitech, and D2L are all within a short walk. Major bus routes are easily accessible, ensuring that you are well-connected to the entire region. Savor the vibrant culinary scene and nightlife with an array of restaurants and bars just moments away. Immerse yourself in the innovative atmosphere of the Kitchener Innovation District, fostering creativity and collaboration. Don't miss the opportunity to experience urban living at its finest. Schedule a viewing now and make this meticulously designed condo your new home. Welcome to the epitome of sophisticated city living – welcome to DTK. (id:8999)
25 Isherwood Avenue Unit# 32
Cambridge, Ontario
Welcome to 25 Isherwood Avenue Unit 32 which offers comfort and convenience in one of Cambridge’s most accessible locations. This main-floor corner unit has 2-bedrooms and 2-bath with an open-concept layout and modern kitchen with quartz countertops, stainless steel appliances, and a central island that’s perfect for both cooking and gatherings. The spacious primary bedroom includes a walk-in closet and a 3-piece ensuite, while the other bedroom and full 4-piece bath provide flexibility for your guests or a home office as well. Large windows with views of the trees all around , fill the space with natural light, and two private balconies at the front and back offer peaceful views of green space. Complete with one parking spot and high speed internet included in the condo fee, this move-in-ready home is situated in the center of Cambridge and is minutes from the Grand River trails, Riverside Park and the 401. It is also walking distance to the YMCA and the Cambridge mall/movie theatre as well as many restaurants to dine at. Call today to schedule a private viewing, you won't be disappointed !! (id:8999)
12200 Plank Road
Eden, Ontario
This stunning custom-built home blends modern elegance with practical living, offering high-end finishes and generous space inside and out. From the moment you enter the bright, welcoming foyer, you're greeted by an oversized walk-in closet that doubles as a mudroom—perfect for keeping everything organized. Just off the entryway, a spacious home office offers an ideal work-from-home setup, complete with ample lighting and wiring for a multi-camera security system. The main floor boasts an airy open-concept layout with vaulted ceilings and striking cathedral windows that flood the living room with natural light. A propane fireplace adds warmth and charm, creating a perfect space for both relaxing and entertaining. At the heart of the home is a chef-inspired kitchen featuring a massive quartz island that serves as a prep area and social hub. High-end appliances include a five-burner gas cooktop, double wall ovens, a stainless steel refrigerator, and a matching dishwasher. Thoughtful details like a pot filler, soft-close cabinetry, custom lighting, and a separate canning/prep room enhance both style and function. The adjoining dining area overlooks the private backyard and tranquil ravine, offering a beautiful setting for everyday meals and special gatherings. Upstairs, you’ll find three spacious bedrooms, a full bathroom, and a convenient laundry room. The luxurious primary suite features a walk-out balcony with peaceful views of a nearby horse paddock and hot tub—perfect for quiet mornings or evenings. The spa-like ensuite includes a deep soaker tub, double rainfall shower, and large walk-in closet for a true retreat experience. The fully finished basement offers even more living space, with a large family room, fourth bedroom, and full bathroom—ideal for guests or extended family. Additional highlights include heated garage floors, premium finishes throughout, and a serene, natural setting that offers privacy and beauty. (id:8999)
187 Grulke Street Unit# 34
Kitchener, Ontario
This stunning 3-bedroom, 3-bathroom corner unit offers a fully updated, multi-level living experience with a desirable walk-out. The three levels provide ample space for a family or home office needs, while the corner location ensures abundant natural light. The recent updates ensure modern comfort and style, and the walk-out level provides a direct connection to the outdoors. Many updates include 100 amp panel (2022), plumbing, bathrooms, kitchen(2024), roof (2025). (id:8999)
707 Paris Boulevard
Waterloo, Ontario
A warm and inviting 3-bed, 1.5-bath family home located in one of Waterloo’s most convenient and sought-after neighbourhoods. Bright, stylish, and beautifully maintained, this home offers a functional layout with modern finishes and an airy atmosphere throughout. Step inside to a spacious kitchen featuring white cabinetry, stainless steel appliances, and generous counter space—perfect for everyday cooking and entertaining. The kitchen opens seamlessly into the show-stopping living and dining area, where soaring cathedral ceilings and abundant natural light create an impressive, open-concept space. From here, sliding doors lead directly to the backyard deck, making indoor-outdoor living and summer barbecues effortless. Upstairs, you’ll find three comfortable bedrooms, including a serene primary suite with soft neutral tones and ample closet space. The additional bedrooms are ideal for children, guests, or home offices, offering flexibility for today’s lifestyle. The insulated and drywalled basement is ready for your finishing touches—ideal for a rec room, gym, or additional living space—and includes a central vac rough-in for added convenience. Outside, the fully fenced yard provides privacy, room to play, and space to relax, complete with a deck and storage shed. The low-maintenance yard offers year-round enjoyment with plenty of space for gardening, pets, or entertaining. Located just minutes from Edna Staebler Public School, parks, trails, and a wide selection of shopping and amenities, this home offers exceptional convenience in a family-friendly community. Whether you’re a first-time buyer, growing family, or downsizer seeking comfort and function, 707 Paris Boulevard delivers a welcoming lifestyle in a prime Waterloo location. (id:8999)
945 Regional Road 97
Flamborough, Ontario
Experience the perfect blend of country charm and modern comfort in this inviting three-bedroom, two-bathroom bungalow in Freelton. Enjoy quiet country, while living close to the city - the feel of open space without the upkeep of a large property. Inside, this cozy home features numerous updates, including both bathrooms completely redone, two refreshed bedrooms, new interior doors(2025), updated soffit and fascia and eavestroughs for peace of mind. The spacious 2-car garage offers plenty of room for parking or a workshop. Step outside to a beautiful patio and outdoor space, perfect for relaxing or BBQing with family and friends. Surrounded by picturesque countryside yet minutes from city conveniences, this property offers the ideal mix of comfort, charm, and convenience. You won’t want to miss this one. Don’t be TOO LATE*! *REG TM. RSA. (id:8999)
508 Rheinland Place
Waterloo, Ontario
O.H. Sat. (1-3) & Sun (2-4). Welcome to 508 Rheinland Place. A custom all-brick bungalow in desirable Clair Hills with southern exposure & greenbelt nature backdrop, offering privacy, abundant natural light & long-term livability. With a separate side entrance, the home pairs a w/o lower level with a flexible flr plan that can function as a two-bedroom in-law suite or integrate seamlessly as an extended living space. The main level is carpet-free & features maple hardwd, porcelain tile, granite countertops, 9-foot ceilings, crown mouldings & a smart kitchen with a full wall pantry. The layout emphasizes easy movement with wider hallways, an oversized foyer & double glass doors to the primary suite. Two sets of garden drs lead to a composite deck extending the living space outdoors to enjoy uninterrupted views of nature. A four-foot-wide staircase leads to the bright walk-out lower level, where large windows & garden drs maintain a strong connection to the greenspace. A generous kitchen with a built-in desk, a two-sided gas fireplace with custom cabinetry, & two bedrooms form a complete second residence suited for guests, in-law family, or multi-generational living, and the layout supports those planning ahead for mobility or aging in place. Outside, the property is fully landscaped front and back. Stamped concrete & stonework define low-maintenance, structured gardens with layered plantings tuned to sunlight and all four seasons. Beneath the deck, a sheltered patio provides covered storage and a shed with room for gardening tools & equipment. Southern exposure fills both levels with an abundance of natural light, while offering a quiet green backdrop & nature views at every turn. A rare blend of lot, exposure and flexibility delivering privacy, comfort & a layout that fits many chapters of life. From the street, the home presents as a classic bungalow; once inside, its generous footprint & dual-level layout reveal significantly more space than meets the eye. (id:8999)
210 Glamis Road Unit# 51
Cambridge, Ontario
Freshly Updated & Move-In Ready! Welcome to Unit 51 - 210 Glamis Road, a recently refreshed home that's perfect for first-time buyers, downsizers, or investors. This bright unit has been freshly painted throughout and features new flooring, interior doors, and kitchen countertops to complement the stainless steel appliances. Outside, you'll your own private outdoor space to enjoy. Located in a well-maintained complex in the North Galt neighbourhood of Cambridge, (id:8999)
525 New Dundee Road Unit# 610
Kitchener, Ontario
Step into serenity with this beautifully designed 1-bedroom, 1-bathroom condo at 525 New Dundee Road. Offering 842 square feet of contemporary living space, this thoughtfully laid-out unit combines style, comfort, and a connection to nature. The open-concept floor plan seamlessly integrates the kitchen, dining, and living areas, ideal for both relaxed living and effortless entertaining. Enjoy a modern kitchen complete with stainless steel appliances and ample cabinetry for all your culinary needs. The spacious bedroom features a generous closet, while the nearby bathroom offers convenience and comfort. Additional highlights include a large in-suite storage room and an expansive private balcony for your own peaceful outdoor retreat. Residents of this sought-after community enjoy an impressive array of amenities: a fitness center, yoga studio with sauna, library, social lounge, party room, and even a pet wash station. Nestled beside the scenic Rainbow Lake, you'll have direct access to tranquil walking trails and stunning waterfront views. Experience the perfect balance of nature and convenience in this vibrant Kitchener condo. Your quiet escape at Rainbow Lake awaits! (id:8999)
88 Ellis Crescent S
Waterloo, Ontario
Beautiful all brick ranch style bungalow sitting on an expansive 63 foot lot along a tree lined crescent, in a sought after neighbourhood of Waterloo! The flowing main level floor plan is complimented by large windows and sliders off the kitchen that allow an abundance of natural light into the home highlighting the refinished gleaming hard wood floors. The entire interior has been freshly painted along with new flooring and trim. All new Stainless Steel kitchen appliances with range hood, Quartz counter tops, LED light fixtures, new Google Smart Home thermostat and new garage door with power opener/remotes are some of the additional recent upgrades. A new rear deck off the kitchen slider leads to a spanning rear yard complete with a separate side entrance allowing multi level living quarters or rental opportunities. The front covered concrete porch is complimented by a large front yard with mature trees and flower beds. Book your private showing today! (id:8999)
525 New Dundee Road Unit# 525
Kitchener, Ontario
Welcome to Rainbow Lake! This inviting 2-bedroom, 2-bathroom condo at 525 New Dundee Road offers a comfortable blend of modern living and natural surroundings. With over 1,000 sq ft of space, the open-concept layout flows easily from the kitchen to the dining and living areas, making it a great place to relax or spend time with friends. The kitchen has plenty of cabinet space and modern stainless steel appliances, and both bedrooms are generously sized with large closets for extra storage. Your private balcony is perfect for morning coffee, a quiet evening break, or simply taking in some fresh air. The building also has a great mix of amenities to fit your daily routine - get a workout in at the gym, unwind in the sauna, or host gatherings in the party room or social lounge. If you love the outdoors, you’re steps from the walking trails around Rainbow Lake, where you can enjoy peaceful views, nature walks, and time outside whenever you need it. And for commuters, the quick access to Highway 401 makes getting around the region simple and stress-free. This condo offers comfort, convenience, and a beautiful natural setting all in one place! (id:8999)
525 New Dundee Road Unit# 724
Kitchener, Ontario
Discover life at Rainbow Lake in this warm and welcoming 2-bedroom, 2-bathroom condo at 525 New Dundee Road. Offering over 1,000 sq ft of comfortable living space, the layout is designed to feel open and connected, with the kitchen, dining, and living areas flowing together seamlessly. The kitchen provides ample storage and modern stainless steel appliances, and both bedrooms offer generous space and large closets to keep things organized. Step out onto your private balcony to start your day with a coffee or wind down in the evening with some fresh air. The building’s amenities make everyday living easy, whether you’re fitting in a workout at the gym, relaxing in the sauna, or gathering with friends in the party room or social lounge. For those who enjoy being outdoors, Rainbow Lake’s scenic trail system is just steps from your door. It’s a peaceful spot for walking, taking in the views, or simply enjoying nature whenever you want a break from the day. Commuters will also appreciate the convenient access to Highway 401, making travel around the region quick and straightforward. A comfortable home, great amenities, and beautiful natural surroundings, this condo brings it all together. (id:8999)
6845 Wellington Road 34
Puslinch, Ontario
Welcome to 6845 Wellington Road 34 in Puslinch. Set Well off the road on 8.89 acres providing lots of privacy. With an impressive back drop of Forest with walking trails and wildlife. This beautiful Walkout Bungalow was custom built in 2019. Featuring on the main level 2 Beds, 2 Bath, with engineered hand scraped hardwood floors and ceramic tile. Main Floor Laundry, Large Open Concept Kitchen with Granite countertops and Walk in Pantry, lots of cupboards and bank drawers, Dining area with patio door access to the large stunning covered deck. Large Family room with 2 way linear gas fireplace, large windows throughout the house provide stunning views of the property and bring in lots of natural light! Large Master Bedroom with walk in closet, 4 piece bath Master Bathroom with heated floors, stand alone tub and large walk in shower. Large Double Garage with new paint and checker plate border. The lower level walk out basement with 9' ceilings is unfinished with a cover deck. It is insulated and ready for your own design concept. There is an impressive 30 x 60 x 20 Shop with 12' ceilings, providing a multitude of uses! This is a well sought off area to reside in with access to Cambridge, Guelph and surrounding areas, close proximity to the 401, the Little Trac walking trail is just down the road. Don't delay this is a must see property. (id:8999)
14 Bitzer Court
Cambridge, Ontario
Welcome to this well-maintained 3-bedroom, 2.5-bathroom single-detached home in the desirable Hespeler area of Cambridge. The open-concept, carpet-free main floor offers a bright and functional layout, ideal for both everyday living and entertaining. The large eat-in kitchen features built-in appliances and ample space for family meals. The main floor also includes a convenient laundry/mudroom with side-door access. Parking is plentiful with a large double car garage and an extended driveway accommodating up to four vehicles. Relax in the cozy living room with a fireplace, perfect for unwinding at the end of the day. Upstairs, the spacious primary bedroom includes a private ensuite with a skylight, providing an abundance of natural light. The home has been freshly painted throughout, offering a move-in-ready feel. The partially finished basement features a flexible office or workout room, along with a large utility room complete with built-in storage cabinets. Situated on a pie-shaped lot on a quiet court with no sidewalks, this home offers excellent privacy, mature trees, and a large interlocking stone patio in the backyard—perfect for entertaining. Conveniently located minutes from local amenities and Highway 401. Don’t miss your opportunity to call this fantastic home your own! (id:8999)
755 Linden Drive Unit# 31
Cambridge, Ontario
Welcome to 31-755 Linden Dr—a modern, two-storey freehold row townhouse crafted for comfort, lifestyle, and ease. Thoughtfully designed with 3 bright bedrooms, 2.5 baths, and a walkout basement, this home delivers the space you need and the style you want. Step inside to an inviting open-concept main floor, where living, dining, and cooking flow seamlessly—perfect for everyday living and effortless entertaining. The kitchen offers smart functionality, while large windows fill the space with natural light. Walk out to a deck - ideal for morning coffee, or simply breathing in the quiet. Downstairs, the walkout basement opens new possibilities: a cozy rec room, inspiring home office, or creative retreat. A single attached garage with additional driveway space adds convenience . Perfectly positioned just minutes from river access and scenic trails and moments from a vibrant sports complex, this location blends recreation with practicality. With quick connections to Highway 401, commuting is simple, and nearby shops, parks, and schools keep daily life within easy reach. A rare opportunity to enjoy comfort, connection, and convenience in one welcoming home. (id:8999)
136 Limpert Avenue
Cambridge, Ontario
Dive into comfort and style with this dazzling 4-bedroom, 2-bathroom raised ranch bungalow at 136 Limpert Avenue, nestled in one of Cambridge’s most sought-after neighbourhoods with over $200,000 in upgrages! Step outside to your private oasis – a stunning inground pool surrounded by brand-new Soft Creek rubberized flooring that’s as gentle on your feet as a summer breeze. Imagine pool parties, sunny afternoons, and endless fun! Need extra space? A massive 10 x 16 shed awaits your hobbies or storage needs. Relax in the ultra-modern hot tub, framed by sleek new fence and deck accents that blend durability with chic design. Your fresh driveway makes every arrival grand, while new gutters and windows boost energy efficiency, keeping your home cozy year-round. Enter through inviting new front double doors into a bright, open foyer layered with pristine new flooring that stretches throughout both levels. Whip up culinary delights in a chef-worthy kitchen boasting a grand island, gas stove, and a charming coffee bar — perfect for fueling your mornings. Refresh in a brand-new bathroom and breeze through laundry in a stylish updated room designed for ease. The basement shines with a new ceiling and pot lights, creating an inviting space for gatherings, movies, or creative pursuits, all protected by elegant, sturdy new railings. Winter won’t stand a chance with the Rhino pool cover safeguarding your aquatic retreat, paired with an owned new hot water heater ensuring uninterrupted comfort. This home is a showcase of fresh finishes and thoughtful upgrades, wrapped in an unbeatable Cambridge location — ready for your next chapter filled with laughter, relaxation, and unforgettable moments. Your dream home awaits! (id:8999)
15 Glebe Street Unit# 1511
Cambridge, Ontario
Modern and refined, this 2-bedroom, 2-bathroom condo offers 1,007 sq ft of well-designed living space in Cambridge’s highly sought-after Gaslight District—the city’s premier hub for dining, entertainment, and culture. The bright, open-concept layout features 9-foot ceilings, a contemporary kitchen, and expansive windows that fill the space with natural light. The primary bedroom includes a walk-in closet, while in-suite laundry adds everyday convenience. Enjoy a generous private balcony, accessible from both the living room and bedroom, showcasing panoramic views of the Grand River, Gaslight Square, and the surrounding cityscape. This unit also includes two underground parking spaces. Residents of Gaslight Condos have access to an exceptional array of amenities, including a state-of-the-art fitness centre, games room, study and library area, and an outdoor terrace with pergolas, fire pits, and BBQ areas overlooking the vibrant square below. Ideally located in one of Cambridge’s most dynamic communities, this condo offers a perfect balance of modern comfort and urban living. (id:8999)
191 Green Vista Drive
Cambridge, Ontario
Welcome to this beautifully updated 2-storey home in desirable North Galt, offering style, comfort, and privacy with no rear neighbours. Featuring a double car garage, a walkout basement, and a stunning inground heated pool, this property is perfect for families and entertainers alike. Step inside to find a bright and inviting layout with numerous updates throughout. The kitchen was refaced in 2024, blending modern finishes with functional design. The basement (2023) provides extra living space ideal for a family room, gym, or home office, while the laundry room and pool liner were both updated in 2023 for added convenience and peace of mind. Enjoy outdoor living on the spacious deck (2020) overlooking the private backyard oasis, complete with a waterfall feature (2020) and heated inground pool (pump 2019). Additional upgrades include a new water heater (2024), windows and front door (2020). Located close to excellent schools, parks, and commuter routes, this home offers the perfect blend of modern updates and family-friendly living in one of Galt’s most sought-after neighbourhoods. Minutes to the highway. Don't miss out! (id:8999)
234 Rachel Crescent Unit# E
Kitchener, Ontario
Welcome to 234 Rachel Crescent, Unit #E — a beautifully maintained and move-in ready townhome nestled in a quiet, family-friendly neighbourhood of Kitchener. This bright and spacious home offers a perfect blend of comfort, functionality, and convenience. The open-concept main floor features a welcoming living and dining area with large windows that flood the space with natural light. The well-appointed kitchen offers ample cabinetry, generous counter space, and a practical layout ideal for everyday living and entertaining. Off the living room you will find the first of two Balconies — perfect for morning coffee or relaxing evenings. Upstairs, you’ll find 2 bright bedrooms with great closet space and a full bathroom designed for both style and comfort. The lower level provides additional living space, ideal for a home office, or gym, along with plenty of storage. The unit comes with one parking spot, has low condo fees and is located close to schools, parks, shopping, transit, and quick highway access, this home is perfect for first-time buyers, young families, or investors alike. A fantastic opportunity to own a turnkey stacked townhome in one of Kitchener’s most convenient locations. (id:8999)
95 Scenic Wood Crescent
Kitchener, Ontario
***OPEN HOUSE SUNDAY, JANUARY 18TH 2-4 PM****Located in the family-friendly community of Idlewood, this well-maintained detached family home offers comfortable living and a functional layout. The main level welcomes you with a bright foyer leading into an open living and dining room highlighted by soaring vaulted ceilings. The eat-in kitchen features views of the backyard and a spacious eating area, ideal for family meals, and overlooks the sunken family room with a cozy fireplace and brick accent wall. The upper level includes three generously sized bedrooms and a full bathroom. The fully fenced backyard is perfect for entertaining and relaxing, complete with a deck and hot tub. The lower-level basement provides additional living space with a large recreation room, laundry room, and a full three-piece bathroom. Additional features include a single-car garage and a desirable location close to parks, schools, and amenities. some photos virtually staged. (id:8999)
80 Hawkins Drive
Cambridge, Ontario
Fantastic home in popular area with 3rd bedroom potential! Top 10 Reasons to Love This North Galt Bungalow 1. Prime Location – Nestled in one of North Galt’s most desirable neighbourhoods, minutes from schools, parks, shopping, highways, and daily conveniences. 2. Versatile Living – Perfect for first-time buyers, downsizers, or multi-generational families. 3. Bright & Open Spaces – The spacious living/dining room is filled with natural light, ideal for relaxing or entertaining. 4. Inviting Kitchen – Features a cozy breakfast nook and sliding doors to a large deck for morning coffee or summer BBQs. 5. Comfortable Main Floor – Two generous bedrooms and a 4-piece bathroom for low-maintenance, everyday living. 6. Finished Basement – Large recreation room, gas fireplace, Secondary Recreation Area currently used as a open bedroom area which can be easily enclosed, and there is a full 4-piece bath — ideal for in-law suite, teen retreat, or home office. 7. In-Law Ready – Separate living space with full bath gives flexibility for family or guests. 8. Peace-of-Mind Updates – Roof shingles (2016), furnace motor (2019), sump pump (2019) mean move-in confidence. 9. Insulated Garage – Single-car garage fully insulated and drywalled, perfect for storage, hobbies, or workshop. 10. Move-In Ready & Charming – Well-cared-for, thoughtfully updated, and perfectly located — a North Galt gem waiting for you. (id:8999)
255 Northlake Drive Unit# 27
Waterloo, Ontario
This is your opportunity to move into this spacious 3 bed 3 bath home in a quiet complex! The main floor features an open concept living and dining area that includes a walk out to a deck and backyard. The bright eat in kitchen offers plenty of cupboards and counter tops. Head upstairs and there are 3 roomy bedrooms and an updated main bath boasting a soaker tub, subway tiles, and newer vanity and fixtures. In the basement you will find a large rec room area complete with a gas fireplace, a newer 3 pc. bath, and ample storage. Outside you have a covered parking space to keep you dry on those rainy and snowy days. All located in a prime waterloo location just steps away from stores, parks, transit, the expressway and more! (id:8999)
352 Chokecherry Crescent
Waterloo, Ontario
Situated in the highly sought-after community of VISTA HILLS, this nearly new home is fully loaded with premium upgrades and thoughtfully designed for elevated modern living. Offering 4 BEDROOMS plus a LOFT, the layout delivers exceptional flexibility for families, professionals, or multi-purpose living. The main floor features impressive 9-FOOT CEILINGS and hardwood flooring throughout, creating a bright and open atmosphere. The family room is anchored by a GAS FIREPLACE, adding warmth and comfort to the space. A convenient main-floor MUDROOM with LAUNDRY adds everyday functionality, while ZEBRA BLINDS and CUSTOM CLOSET ORGANIZERS enhance both style and organization throughout the home. The chef-inspired kitchen is beautifully appointed with QUARTZ COUNTERTOPS, a large ISLAND WITH BREAKFAST BAR, gas range, DOUBLE WALL OVEN, and EXTENDED KITCHEN CABINET, making it ideal for both everyday living and entertaining. QUARTZ COUNTERTOPS IN ALL BATHROOMS add a cohesive, upscale finish throughout the home. The primary suite offers a private retreat, complete with a luxurious ensuite featuring double sinks, a deep soaker tub, a large glass-enclosed shower, and separate his-and-hers walk-in closets. The LOFT provides an ideal setting for a homework space, home library, or quiet study area. There are 3 additional bedrooms all with custom closet organizers, hardwood flooring and large windows. Step outside to a fully fenced backyard with a deck—ideal for outdoor dining, relaxation, and hosting gatherings. Added bonus is EV CHARGING PORT in the garage! Located in the VISTA HILLS community known for its top rated school, parks, scenic walking and cycling trails and convenient access to shopping, dining, and major commuter routes, this home offers an exceptional balance of comfort, style, and lifestyle in one of Waterloo’s most desirable neighbourhoods. photos virtually staged. All appliances and custom blinds inculded! (id:8999)
543 Balsam Poplar Street
Waterloo, Ontario
The Lucas - This spacious Net Zero Ready Single Detached Home boasts a thoughtfully designed living space. The main floor showcases an open-concept layout with a great room, modern kitchen, and a dinette. It also includes a powder room and a convenient laundry area. On the second floor, you'll find a principal bedroom with a walk-in closet and luxury ensuite, along with three additional bedrooms, and a family room that can be transformed into an additional bedroom. The basement provides a generous unfinished space with the option to add a bedroom, 3-piece bathroom, and laundry area, allowing you to maximize the home to suit your needs now or in the future. (id:8999)
560 Wilmot Line
Waterloo, Ontario
Private Oasis in Waterloo. This one-of-a-kind, fully renovated home offers a cottage-like retreat just minutes from city amenities. Set on 3.7 acres surrounded by trees, a pond, and nature, it combines luxury finishes with smart home technology to create a truly signature property. Inside, the open-concept living room features soaring vaulted ceilings, a propane fireplace, and expansive windows that flood the space with natural light. The chef’s kitchen boasts quartz counters, a spacious island, high-end appliances, pot filler, custom backsplash, and an adjoining pantry with built-in microwave, additional oven, fridge, wine rack, and storage. Perfect for entertaining, the main floor also includes a stylish dining area, built-in bar, walkout to a deck with power awning, and a 4-pc bath. Upstairs, the primary suite is a private sanctuary with breathtaking views, a large walk-in closet, and a spa-like 5-pc ensuite featuring a soaker tub, glass shower, and double sinks. Two additional bedrooms, a 3-pc bath, and convenient upper-level laundry complete this floor. The finished lower level includes heated tile floors, a rec room with cozy wood fireplace and walkout, rough-in for a wet bar, an additional bedroom, office with separate entrance, and a 3-pc bath.The mechanical features include updated electrical & plumbing, Lennox heat pump with backup propane furnace, R/O system and new carbon filter for drilled well, new septic system, solar panels on flat roof generate electricity. Smart home features throughout. Outside, enjoy a private front yard, secondary driveway which allows extra parking, a large patio overlooking the pond with sandy beach and floating dock, plus two charming bunkies—one with a wood stove. All of this within minutes to shopping, schools, markets, and trails. A+++ (id:8999)
164 Jansen Avenue Unit# 15
Kitchener, Ontario
Welcome to 164 Jansen Avenue, Unit #15-an affordable and well-maintained opportunity for first-time buyers, downsizers, or investors. This unit features new vinyl flooring in the eat-in kitchen, complete with a central island, pyramid-style range hood, and built-in wine fridge-ideal for everyday living and entertaining. The open-concept living and dining area offers comfortable, low-maintenance living. The basement adds value with a newly installed 3-piece bathroom, perfect for guests or added functionality. Includes dedicated parking and reasonable condo fees, keeping ownership budget-friendly and predictable. Ideally located for commuters with quick access to Highway 401, Fairway Mall, transit, and popular restaurants. Strong rental potential in a highly convenient location. Don't miss this opportunity-schedule your private showing today. (id:8999)
144 Park Street Unit# 1009
Waterloo, Ontario
Welcome to Unit 1009 at 144 Park Street, a stylish two-bedroom, two full bathroom condominium in the heart of Uptown Waterloo. With shops, restaurants, parks, and public transit just steps away, this location offers the perfect balance of convenience and lifestyle. The bright, open-concept main living areas are carpet-free and filled with natural light, complemented by two generous sized bedrooms. Step outside to your oversized private balcony, offering 10th-floor city views and plenty of space for patio furniture — an ideal spot to relax, entertain, or enjoy your morning coffee. The modern kitchen includes stainless steel appliances, and the unit is truly move-in ready — just bring your things and settle in. Residents also enjoy an excellent selection of amenities, including concierge service, a landscaped terrace, theatre room, party room, and a fully equipped fitness center. This is your opportunity to enjoy easy, elevated urban living. Book your private showing today! (id:8999)
26 Lorraine Drive
Cambridge, Ontario
Gorgeous backsplit in a family friendly neighborhood. Welcome to 26 Lorraine Dr in the East Galt portion of Cambridge. This home has nearly been fully updated and renovated. The main floor features a newer kitchen (2021) with quartz countertops, stainless steel appliances, newer luxury vinyl flooring (2021), pot lights and new light fixtures. The upstairs of the home offers 3 good sized bedrooms with updated laminate flooring and a 4 piece bathroom. The large primary bedroom also offers a newer ensuite bathroom and double closet. The 3rd level of the home is complete with new flooring, a beautiful fireplace, another bedroom and a walk out to the newer deck (2022). It also comes complete with a 3 piece washroom. The lower 4th level of the home is fully finished with a brand new bright white kitchen with stainless steel appliances and butcher block countertops (2024). This home offers great potential for an in-law set up. Other updates include garage door & opener (2021), newer windows & exterior doors (2021), light fixtures (2021-2022), driveway & walkway (2023-2024), and the roof (2024/2025). Don't delay, book your showing today and make this stunning home yours for years to come. (id:8999)
29 Weymouth Street Unit# 17
Elmira, Ontario
Welcome to 29 Weymouth, Unit 17 & 24 — our beautifully finished model home in the Pine Ridge Crossing community, a boutique collection of townhouse bungalows built with exceptional craftsmanship by Pine Ridge Homes. This stunning end-unit bungalow is located in Elmira’s sought-after South Parkwood subdivision, and with only a few end units available, opportunities like this are limited. This spacious home features 4 bedrooms and 3 bathrooms, offering flexibility for families, guests, or a dedicated home office. Step inside to a warm timber-frame entrance, 9-foot ceilings, and large windows that fill the main floor with natural light. The designer kitchen showcases floor-to-ceiling custom cabinetry, quartz counters throughout, and soft-closing drawers, creating a perfect blend of style and function. The main floor includes 2 bedrooms and 2 bathrooms, including a primary suite with a stunning ensuite and custom built-in closet organizers. The second bedroom works perfectly as an office or den. Enjoy the convenience of main-floor laundry and the comfort of an electric fireplace in the living room. Relax each evening on your covered porch overlooking the pond, where beautiful sunset views become part of your everyday routine. The fully finished basement adds 2 additional bedrooms, a full bathroom, and a spacious family room—ideal for guests or extra living space. Residents enjoy maintenance-free living with snow removal and landscaping included. Choose from one of our spec homes or personalize your space with curated designer selection packages. Located close to scenic trails, parks, golf courses, and only 10 minutes from the city, Pine Ridge Crossing offers the perfect blend of nature, convenience, and community. Come explore our model home — Unit 17 — and experience refined bungalow living at its finest. Visit us every Thursday from 4–7 pm and Saturday from 10 am–12 pm. (id:8999)
29 Weymouth Street Unit# 18
Elmira, Ontario
Welcome to Pine Ridge Crossing — discover our beautifully designed interior bungalow units, thoughtfully crafted by Pine Ridge Homes. Units 18–23 offer an exceptional blend of comfort, style, and modern convenience, each featuring 3 bedrooms and 3 bathrooms, along with fully finished basements for added living space. These interior units deliver impressive value with high-end finishes throughout, including quartz counters, soft-closing drawers, floor-to-ceiling custom kitchen cabinetry, and large windows that fill the home with natural light. The open-concept main floor offers a welcoming living area complete with an electric fireplace, perfect for cozy evenings at home. The main floor includes a spacious primary bedroom with a beautiful ensuite, generous closet space, and easy access to main-floor laundry. A second bedroom on the main level is ideal for guests, a home office, or a quiet den. Step outside to your covered back porch overlooking the peaceful pond, where calming sunsets become part of your everyday routine. The fully finished basement adds incredible functionality with an additional bedroom, a full bathroom, and a large family room—perfect for extended family, recreation space, or hosting guests. Enjoy maintenance-free living with snow removal and landscaping taken care of for you. Buyers can choose from our move-in-ready spec homes or personalize their home through our professionally curated designer packages. Located in Elmira’s sought-after South Parkwood subdivision, this community offers scenic walking trails, parks, golf courses, and the charm of small-town living—all just 10 minutes from the city. Visit our Model Home at Unit 17 available Thursdays from 4–7 pm and Saturdays from 10 am–12 pm. (id:8999)

