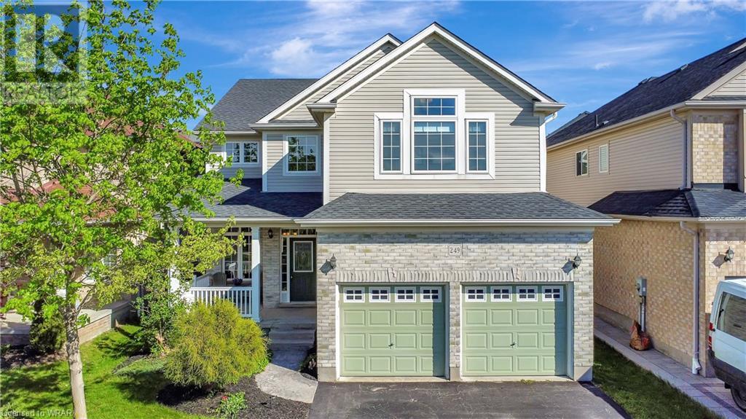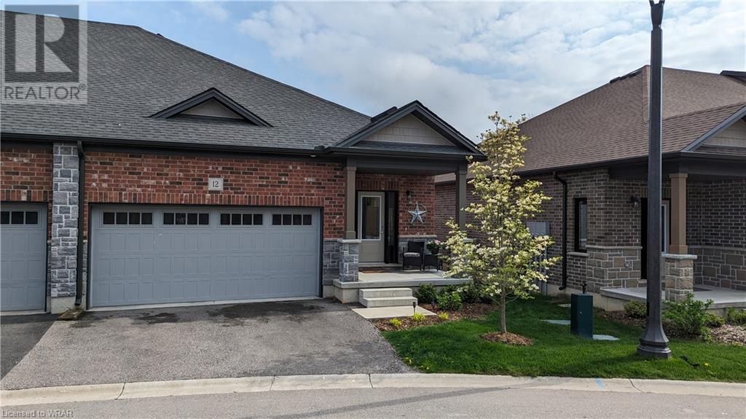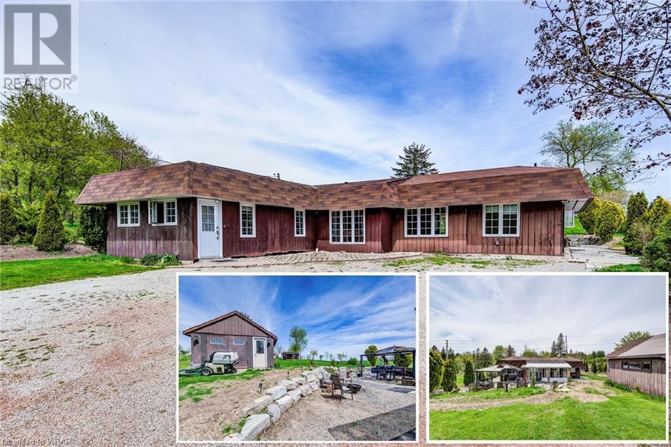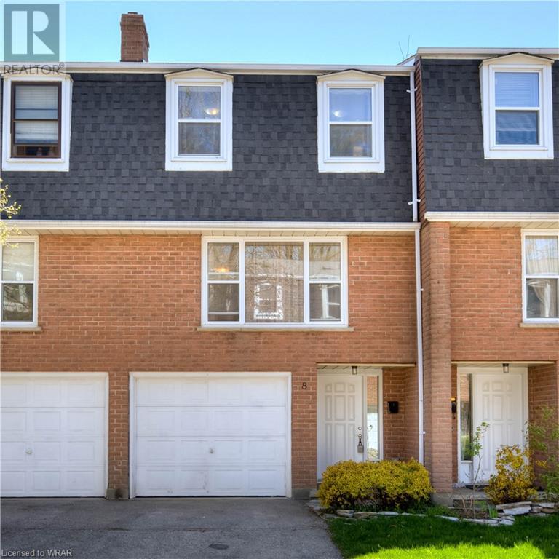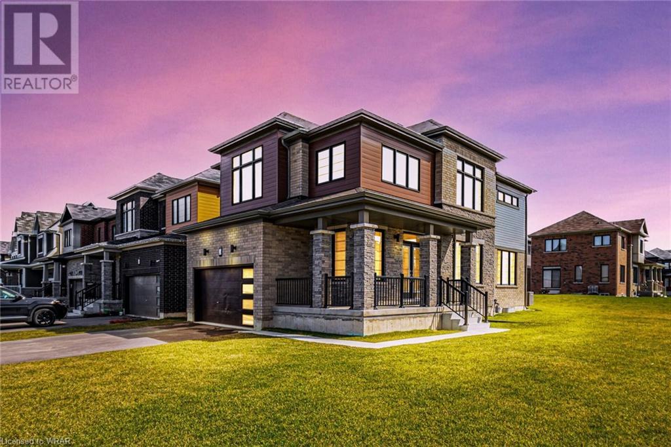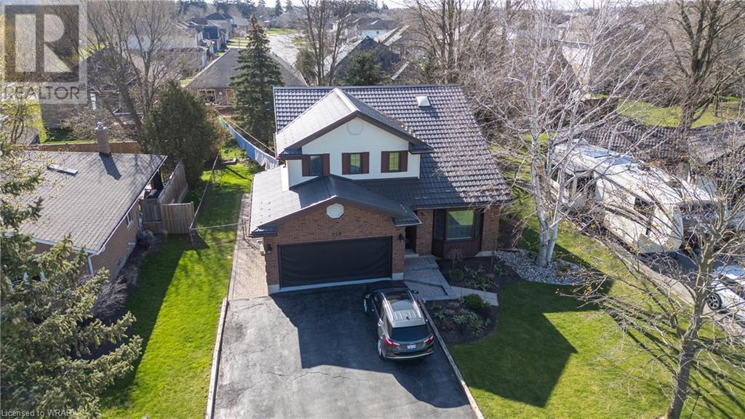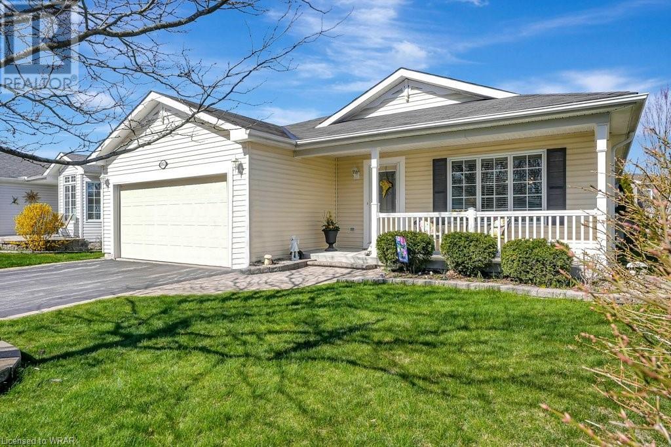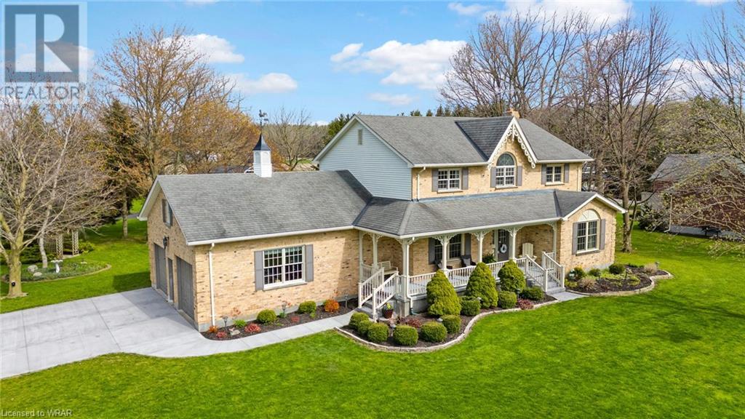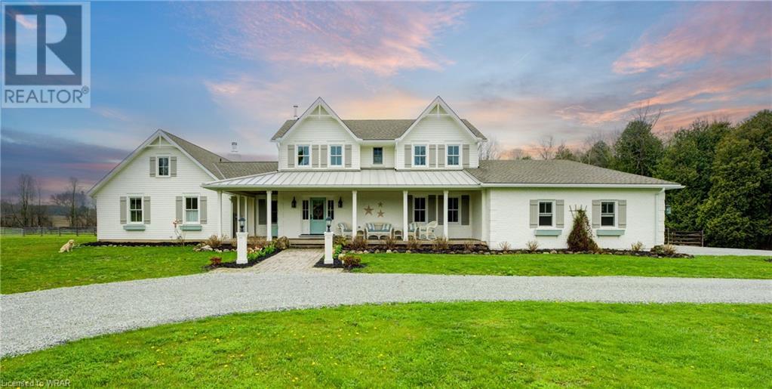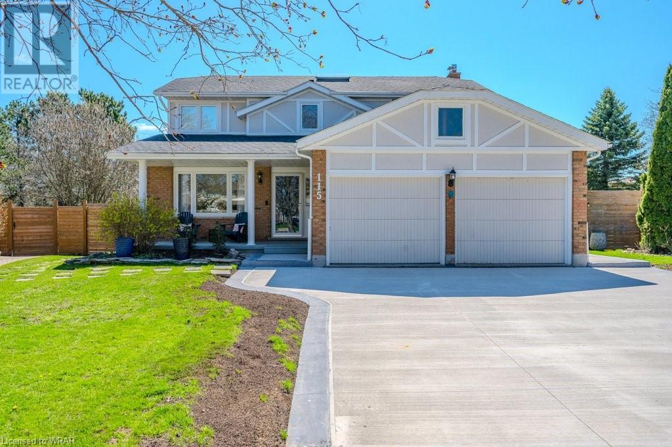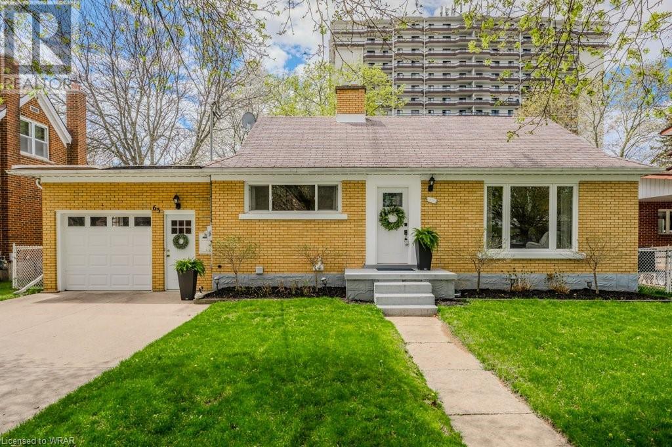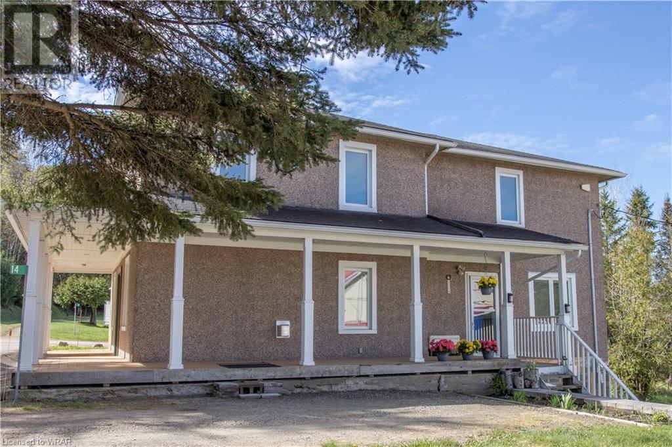249 Ridgemere Court
Kitchener, Ontario
If you’ve been looking to upsize your home, then look no further! This beautiful family home is located on a quiet upscale court in desirable Doon. The stunning curb appeal is welcoming and leads you up to your large covered front porch where the morning sun and quiet evenings can be enjoyed. The 2-storey spacious foyer with soaring ceilings is a great first impression and sets the tone for the rest of this space. The main floor offers an excellent flow including a formal dining/living room, an open-concept eat-in kitchen, an office/den and a powder room. Main floor laundry completes this ultra functional main level. If you’re looking for a massive primary bedroom suite…you’ve found it! A walk-in closet the size of a bedroom, a big bright ensuite with corner soaker tub and stand up shower. The additional 3 bedrooms offer generous space, natural light and a cheater ensuite! The 2nd storey balcony overlooks the main level adding a grandeur and open feel to entire level. If this still isn’t enough space (it’s big!), the unspoiled basement level offers additional square footage to be finished to your taste. You’ll love the private backyard that is frequented by songbirds and tons of nature. This location is superb! Easy access to highways, walking distance to fantastic schools, tons of walking trails nearby. This property needs to be seen to truly appreciate the endless space and incredible possibilities! (id:8999)
4 Bedroom
3 Bathroom
2834
12 Tamarack Way Sw
Simcoe, Ontario
Welcome to 12 Tamarack Way located in the highly desirable Westwood Trails. This luxurious bungalow with stunning features, including 9’ ceilings on the main floor, and energy star certification offers a lifestyle second to none. The open concept kitchen with large center island, pantry, lovely backsplash, soft close drawers, and KitchenAid appliances will please any chef. Who doesn’t love a main floor laundry room with tons of closet and cupboard space? The great room with patio doors leading to a backyard patio with covered pergola and gas BBQ hookup is a great entertaining space. A spacious primary bedroom with oversize walk-in closet and 3-pc ensuite complete the main level. Enjoy movie and games night with family and friends in the finished recreation room. A second spacious bedroom and 4-pc bath are also found on the basement level. Utility, storage, and workshop space completes the lower level. Call today for a private viewing of this immaculate move-in ready home. (id:8999)
2 Bedroom
3 Bathroom
1670
1580 Beaverdale Road
Cambridge, Ontario
RUSTIC COUNTRY PARADISE WITHIN CITY LIMITS! Minutes to the 401, Kitchener, and Guelph. This charming home boasts a private setting that exudes an ambiance of serenity. The main level features abundant big, bright windows and hardwood flooring throughout. Offering a total of 3 bedrooms and 2 full bathrooms, including a primary bedroom with a beautiful ensuite, this home also showcases an updated kitchen with a tiled backsplash and French doors leading to a patio. Enjoy the three-season sunroom for added relaxation. The finished basement includes a rec room and laundry facilities. Step out from the living room into the gorgeous backyard, complete with a large shed and workshop equipped with both a 20 amp and 30 amp plug – easily could be used as a single detached garage. Sitting on just under 0.5 acres on a quiet street. Inside, high ceilings create an airy atmosphere, while outside, the large patio provides ample space for gatherings around a fire. With room to grow your own garden or even establish a chicken coop, this property offers a slice of rural living within reach of urban conveniences. SQFT includes sunroom. (id:8999)
3 Bedroom
2 Bathroom
1343
100 Bluevale Street N Unit# 8
Waterloo, Ontario
Welcome to this meticulously upgraded townhouse in Waterloo. Recently enhanced with quality renovations that will be enjoyed now and far into the future. This cute complex is about to get a complete makeover (already budgeted for in the low condo fees), with roofs, new driveways, new visitor's parking, new privacy fences, and new back doors, the reveal will be stunning. Inside, you will love the newer kitchen. The spacious U-shaped kitchen features cabinets that extend to the ceiling with quartz countertops a breakfast bar, and neutral paint colours bringing a sense of calm to your culinary experience. A walk out to the yard from the kitchen and a renovated 2 piece bathroom will make BBQ season convenient and fun. Contemporary newer flooring flows throughout the home bringing consistency and comfort to every level. Enjoy a bright oversized window in the open-concept living room and dining room. The king-sized master bedroom with double closets allows you to enjoy your personal space with practical storage solutions, no need to feel cramped in your own home. Two more bedrooms on an upper level, and a 4 piece bathroom with a newer vanity featuring quartz countertops allows everyone to spread out in style. It doesn't stop there, a large garage with garage door opener '20, and inside access to the foyer, along with a spacious laundry area with a den/exercise space gives your life all the conveniences it needs. Recently enhanced with quality upgrades such as; newer ducting, furnace & AC '20, a new panel '20, Water heater '20, Water softener '20. Built-in 1981 with copper wiring, a poured concrete foundation, and cement block firewalls to the attic roofline between units, you can feel safe and sound in this sturdy property. Located near 100's of shops and restaurants, highway access, the Zhers and Bridgeport plazas, the dog park, both universities, Conestoga collage, and transit, this property is perfectly suited for buyers looking for convenience and easy living. (id:8999)
3 Bedroom
2 Bathroom
1310
129 Explorer Way
Thorold, Ontario
This stunning 4 Bedroom 2.5 Bath, detached corner house offers the perfect blend of modern design and functionality. The property boasts an open-concept layout, with plenty of natural light throughout. The living space is spacious and inviting, perfect for entertaining guests. The kitchen is a equipped with S/S appliances, quartz countertops, and ample cabinetry. The bedrooms are spacious and offer plenty of natural light and closet space. The house also has a modern bathroom, and a laundry room. The property is situated on a corner lot, which means it has an ample backyard, perfect for relaxing or hosting outdoor gatherings. The house also has a two-car attached garage with Driveway. No sidewalk, This house is located in a desirable neighborhood, with easy access to schools, shopping, and Parks. This house is perfect for a family looking for a modern and spacious home in a great location. Don't miss this opportunity, schedule a viewing today! (id:8999)
4 Bedroom
3 Bathroom
2550
259 Woodstock Street South Street S
Tavistock, Ontario
You won't want to miss an opportunity to view this immaculate, well maintained custom built 3 bedroom, 4 bath home on a deep mature private lot in the community of Tavistock. This home could be the perfect place for your family as it offers 2500 sq. ft. of finished living space. The main level features spacious foyer open to both the great room with vaulted ceilings and dining room with custom built in cabinetry, hardwood floors, laundry room and 2 pc bath. The kitchen is open to the dinette overlooking the sunken family room with walk-out to a huge deck overlooking a private, mature, fully fenced yard with shed and side patio. The 2nd floor boasts a huge primary bedroom with vaulted ceilings, (2) sets of closets and private 4 pc ensuite bath. There are 2 additional bedrooms and a 3pc bath. The basement is finished with a rec room with wet bar, (2) additional games rooms/home office or potential bedrooms (if egress windows were installed) along with a 3 piece bath with corner shower unit. The garage is a double and is insulated and gas heated with epoxy floors and has a man door to the exterior as well as into the home. There is so much pride in ownership here as the home is still occupied by the original owner. The roof has been upgraded to steel and has a 50 year warranty; most of the windows have been done; the driveway is double wide plus and can accomodate 8 vehicles approximately and the lawn and landscaping are meticulous. The home is located close to downtown amenities, the school, parks and is within an easy commute to Woodstock, KW and within minutes to Stratford. (id:8999)
3 Bedroom
4 Bathroom
2558.1000
195 Glenariff Drive
Freelton, Ontario
195 Glenariff Drive is located within the peaceful community of Antrim Glen, a Parkbridge Land Lease Community geared towards seniors. This spotless 1539 square feet bungalow invites you to experience a new lifestyle of comfort and convenience without compromise. From the welcoming front porch to the private back deck, this home has been immaculately maintained and has had several updates - most notably brand new flooring, fresh paint throughout and a brand new furnace in 2024. This former model home has many updated features including granite countertops, gas fireplace, coffered ceiling and potlights, 7'10 basement ceiling height, and double car garage with inside entry. Antrim Glen is more than just a place to live; it's a lifestyle. Residents enjoy access to an array of amenities, including a community centre, heated saltwater pool, and various organized activities that foster a lively and engaging environment. Monthly fees of $979 cover property taxes and provide unlimited access to these exceptional amenities. Visit www.parkbridge.com for more information on land lease living. (id:8999)
2 Bedroom
2 Bathroom
1539
20750 Rebecca Road
Thorndale, Ontario
Nestled on Rebecca Road, just minutes from London, this meticulously maintained home epitomizes country living at its finest. From its charming streetscape to its meticulously landscaped gardens, this property exudes warmth and tranquility. The inviting covered porch sets the tone for relaxation, offering the perfect spot to unwind and soak in the beauty of the surroundings. Step inside to discover a thoughtfully designed interior that seamlessly blends traditional charm with modern comforts. The heart of the home is the renovated country kitchen, complete with a spacious center island, abundant storage, and a cozy breakfast area with garden door access to the deck. Overlooking the backyard oasis, the kitchen's massive window floods the space with natural light, creating a serene ambiance for cooking and entertaining. This yellow brick home offers over 4,400 sf of finished living space. The main floor also features a tastefully decorated living room and dining room, where a gas fireplace adds to the inviting atmosphere. Main floor den/office conveniently located off the kitchen are the laundry room and a 2-piece powder room, providing easy access to both the garage and backyard covered deck. Upstairs, three generous-sized bedrooms await, including a primary suite with a luxurious 5-piece ensuite and a walk-in closet. The lower level has been professionally finished to offer more living space, w/a recreation area that includes a large bar area, billiard area, 4th bedroom, and another 3-piece bathroom. Outside, the amenities continue to impress, with a hot tub for relaxation, a 20’ x 40’ insulated & heated workshop w/ mezzanine. Close to Western Univ, Fanshawe College, Forest City National Golf Course, fabulous recreational facilities in Thorndale which is minutes away. So much to do locally, country living with privacy at home. (id:8999)
4 Bedroom
4 Bathroom
4454
234 14th Concession Road East Concession
Puslinch, Ontario
Welcome to your dream country estate! Ideally located on a quiet rd close to highway 401 between Hamilton and Guelph. This breathtaking property spans over ten acres of pristine land, offering a perfect blend of country living and luxury. A beautiful farmhouse, with over 7000 square feet of living space. This home offers everything for family, friends, and entertaining. Once inside, you will be welcomed by a spacious foyer that leads to a dreamy library, and then past an enchanting dining room with a 14-person table and gas fireplace. Next you'll be greeted by the heart of the home. An awe-inspiring kitchen featuring a magnificent island, adorable pantry, Subzero fridge, Miele double ovens, and a stunning 36-inch Lacanche range. Wide plank wood floors on all levels add a touch of warmth to every room. The primary wing offers beautiful views, ensuite bathroom, stately primary bedroom with double closets and a personal office or dressing room. Open from the kitchen, the cathedral ceiling living room is adorned with a Rumford fireplace. Notice the views and light streaming in from new Anderson Windows all around. To tackle the farm fun a well appointed garage, a mudroom and laundry room off side and back entrance. Outside, a rolling pasture, beautiful barn with separate well, paddocks, heated workshop and tack room. Below, a bright walkout with five-piece bath, 3 bedrooms each with large windows, exercise room, large schoolroom/ rec room, a third fireplace, and radiant floor heating ensure comfort even on the chilliest of days. Two furnaces, a Veisman boiler, all-new plumbing and electrical, and a second laundry room give you peace of mind that your home will function as well as it looks. With 8 bedrooms and 5 bathrooms, there's ample space for everyone to unwind and relax. With picturesque views of paddocks, gardens, pasture, and forests right outside your window, this is how your family is meant to live. (id:8999)
8 Bedroom
5 Bathroom
7390.5900
115 Glenecho Court
Waterloo, Ontario
This charming 2-storey, 4-bedroom home is nestled in a quiet court location in Waterloo, offering a serene and private setting. The property features a fabulous outdoor room with a large 3rd of an acre landscaped lot, complete with an inviting inground heated solar saltwater pool, spacious deck with gazebos, additional storage sheds, water feature ponds, and a rear yard office or studio. This outdoor space is perfect for entertaining guests or simply relaxing in the tranquility of nature with family. Parking is ample with space for 6 vehicles on a new concrete driveway, providing convenience for homeowners and visiting guests alike. The legal duplex includes an additional 1100 sq ft 2 bedroom suite with a private entrance and yard, making it an ideal setup for in-laws, adult children, or generating additional income through rental opportunities. The property's proximity to shopping amenities and highway ensures easy commuting and access to everyday conveniences. This home offers a wonderful blend of comfort, functionality, and outdoor enjoyment, making it a desirable residence for those seeking a peaceful yet well-connected lifestyle. (id:8999)
6 Bedroom
4 Bathroom
3109.6900
63 Woodward Avenue
Kitchener, Ontario
Just Listed! You will fall in love with this Immaculate 2+1 bedroom home nestled in the heart of Breithaupt Park. Situated on a quiet, tree-lined street & large mature lot, this home has been meticulously updated and cared for throughout. Boasting close to 2000 square feet of finished living space, highlights include a Custom eat-in kitchen complete with breakfast bar, Stainless appliances, gas Stove & Granite Counters. Gleaming Brazilian cherry hardwood flooring run throughout the main level, from the Kitchen through the bedrooms & into the lovely living room overlooking the front yard. Stunning renovated bathroom featuring a glass shower and heated floors. Enjoy the bright & airy sunroom overlooking the private backyard on warm summer nights or snuggle up in the fully renovated rec room in front of the Gas fireplace. The meticulously maintained property also features updated vinyl windows throughout. Fully renovated basement with new floors, custom kitchenette & family room, a large double concrete driveway, walk up from the basement to the garage. 8 Appliances included & no rented equipment! Additionally, the Fully fenced and landscaped yard provides privacy and serenity. Covered rear patio, BBQ area & shed. Situated in a stunning mature neighbourhood, this home offers convenience to the expressway while also within walking distance to parks, schools, shopping, and bus routes. Don’t miss the opportunity to call this desirable property your own. Inlaw potential! Shows AAA+. (id:8999)
3 Bedroom
2 Bathroom
1816
14 Burchat Street
Wilno, Ontario
Exceptional opportunity! This stunning 2-story, 4 bed, 2.5 bath home is being sold together with a separate 2760 sqft commercial building. Filled with luxurious features, this home is designed for entertaining. Embrace your inner chef in the large eat-in custom kitchen and serve meals in the dining room. Entertain in the living room, or family room and unwind by the gas fireplace . On the main level guests will appreciate the powder room, and household chores are made easy with main level laundry and a central vacuum. On the second level you will find four large bedrooms and two full bathroom. The primary bedroom is complete with a 4-piece ensuite with a jacuzzi tub! Relax outside on the wrap around porch or on the private back deck. The commercial space includes a one bedroom apartment above the beautiful storefront (ML#40566104). Both buildings offered at one incredible price. Located in the historical town of Wilno, situated less then 4 hours to Toronto and 2 hours to Ottawa. (id:8999)
4 Bedroom
3 Bathroom
2050

