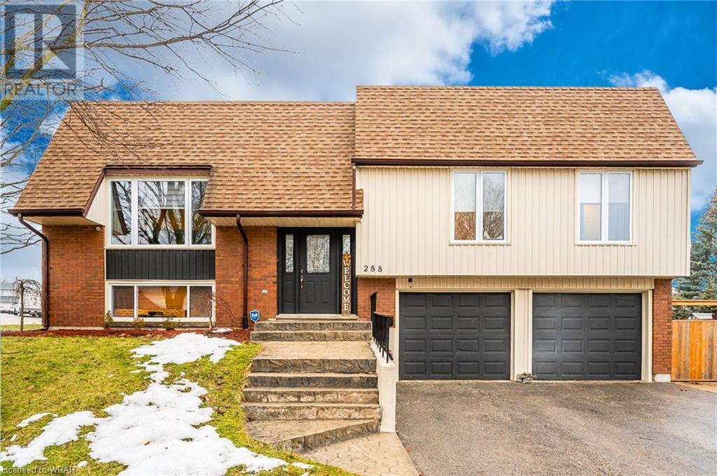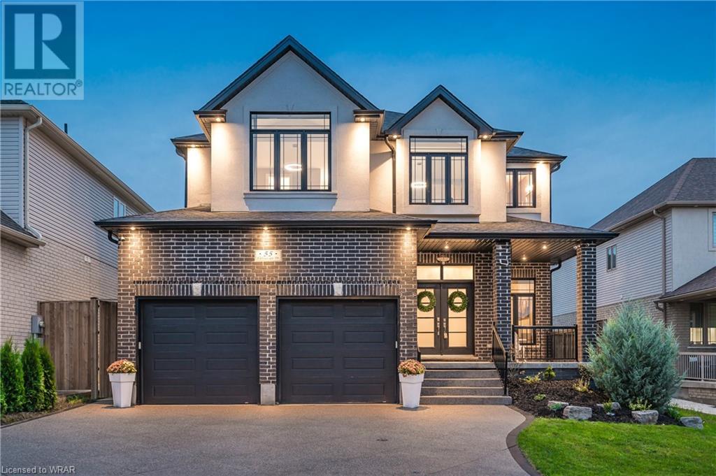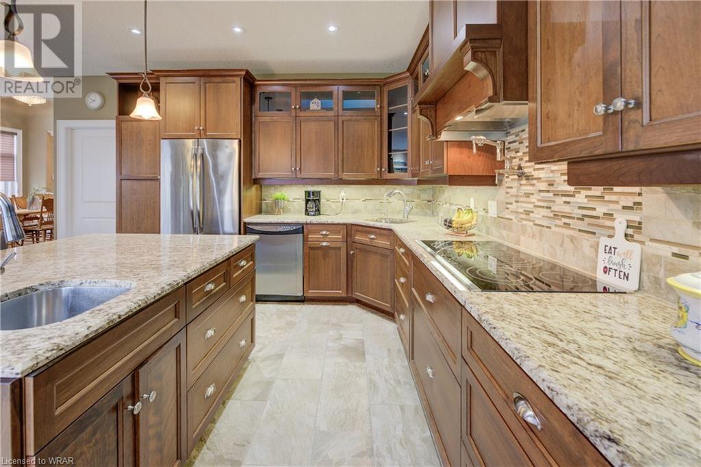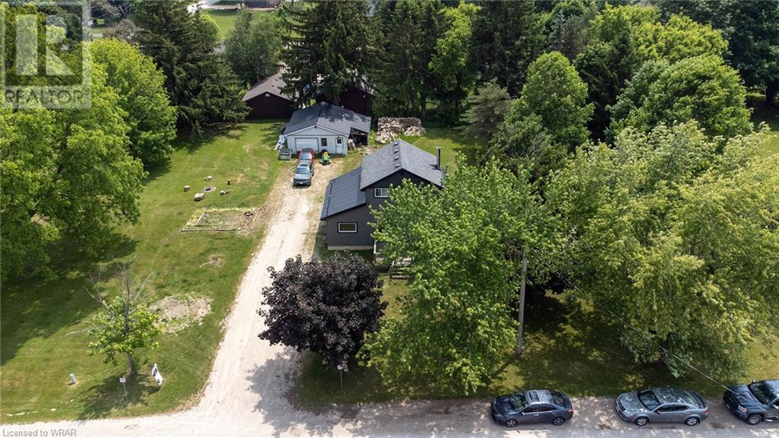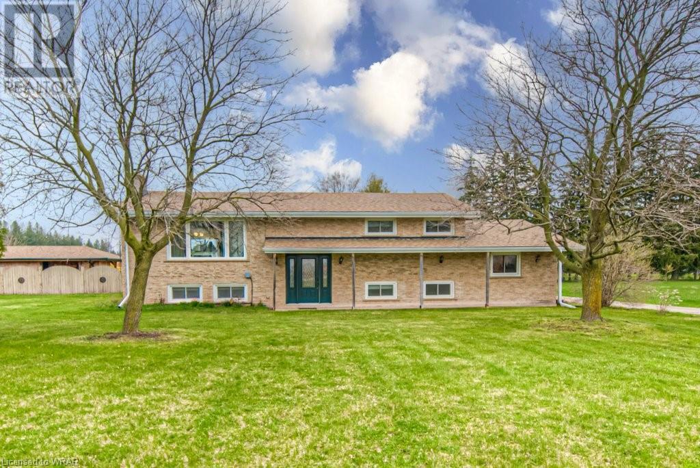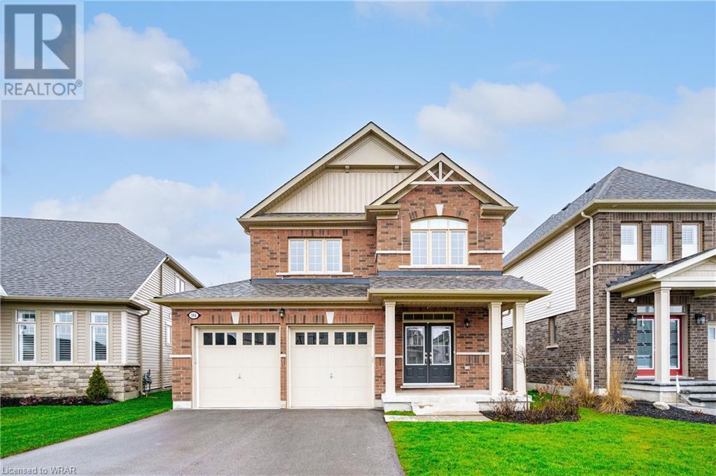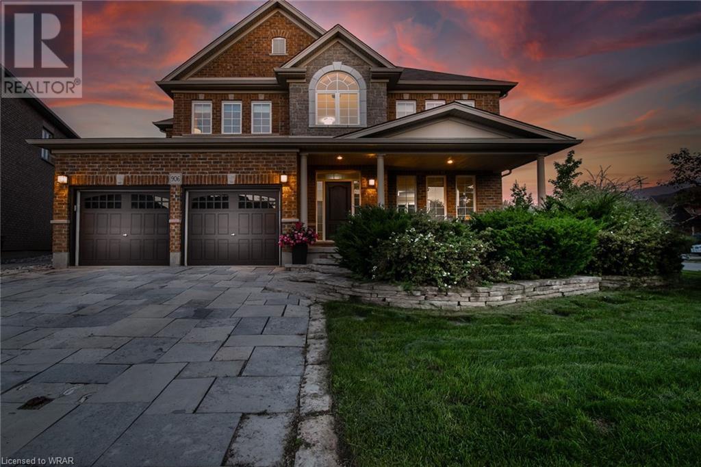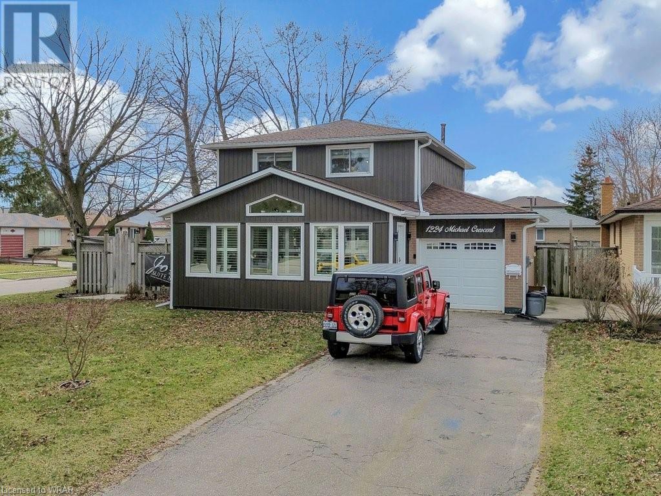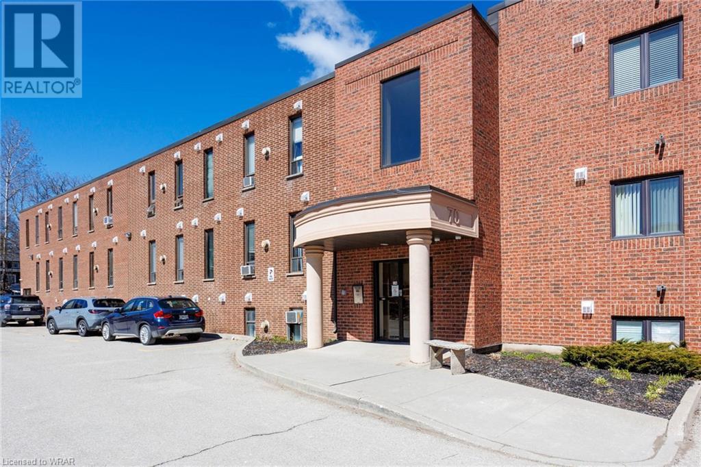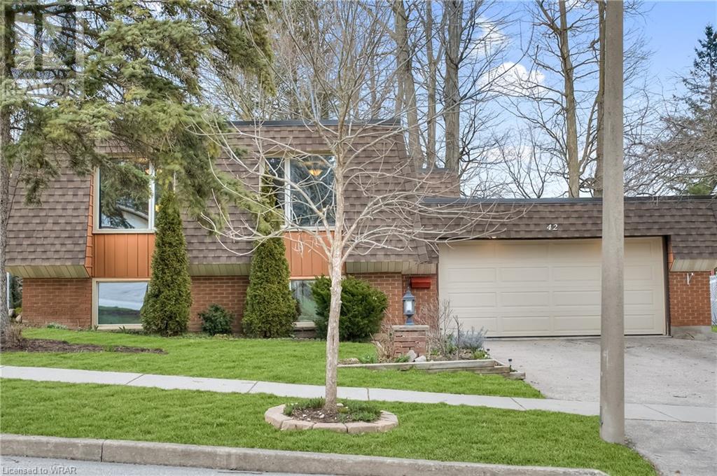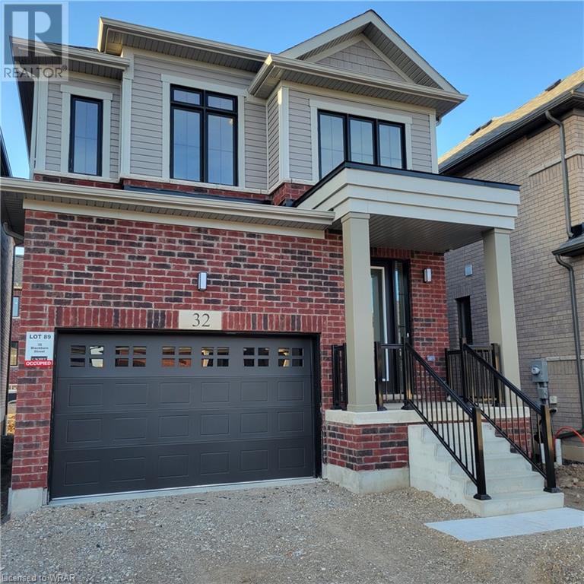288 Salisbury Avenue
Cambridge, Ontario
Nestled within the highly coveted West Galt neighborhood, this EXQUISITE RESIDENCE exudes timeless charm amidst a picturesque enclave of homes, set against a backdrop of mature trees. Positioned on a PREMIUM LOT boasting an impressive 101 feet of frontage, this raised bungalow offers a luxurious retreat for discerning homeowners. Approaching the home, guests are greeted by a METICULOUSLY CRAFTED STAMPED CONCRETE WALKWAY leading to an inviting front entrance porch. Stepping into the foyer, one is immediately STRUCK BY THE ELEGANCE OF HARDWOOD IRON-RAILED STAIRS ascending to the main living area, where RICH HARDWOOD FLOORS seamlessly flow into the dining room. EXPANSIVE WINDOWS FRAME enchanting views of the landscaped front yard, inviting the beauty of nature indoors. At the heart of this home lies the GENEROUSLY APPOINTED KITCHEN, a SANCTUARY FOR CULINARY ENTHUSIASTS. Modern and functional, the kitchen features newer appliances, including an over-the-range microwave oven, complemented by a stylish tile backsplash and updated flooring. ABUNDANT OAK CABINETRY AND AMPLE COUNTER SPACE make this kitchen a delight for both cooking and entertaining. A CONVENIENT WALKOUT LEADS TO THE BACKYARD, where a deck and gazebo beckon for outdoor relaxation and entertaining amidst lush greenery. Venture to the lower level, where a SPACIOUS REC ROOM awaits, complete with a corner electric fireplace unit and large windows that flood the space with natural light. A 2-piece bathroom and well-appointed laundry room add to the functionality of this level, catering to the needs of modern living. Residents will delight in the convenience of nearby walking trails and parks, fostering an active lifestyle amidst natural beauty. With shopping amenities just a short distance away, this residence presents a rare opportunity not to be missed. Embrace the epitome of comfort, style, and functionality at 288 Salisbury Avenue – your dream home awaits. (id:8999)
3 Bedroom
3 Bathroom
2120
240 Timber Trail Road
Elmira, Ontario
Are you in pursuit for the ideal retirement home that offers ample space for entertaining? Your search ends here! This exceptional freehold bungalow townhouse boasts nearly 1300 square feet of living space on a single level, with the added potential for a spacious recreation room, bedroom, and bathroom in the lower level featuring an oversized window. Well designed with hardwood and ceramic flooring throughout, this home features a stunning kitchen adorned with white cabinetry, a generous island, quartz countertops, and a walk-in pantry. Spacious dining area. The living room showcases a luxurious gas fireplace and an elegant tray ceiling. Future covered deck area provides a scenic view of the surrounding open space. The primary bedroom will accommodate king sized furniture. Ensuite bath w/large, tiled shower + custom vanity w/ 2 undermount sinks and quartz countertop. Large front foyer w/double closet and 2 p.c. washroom. Main floor laundry. Double garage. Sodded yard. Call to book your private showing today! (id:8999)
1 Bedroom
2 Bathroom
1295
55 Valleyscape Drive
Kitchener, Ontario
Architected for distinction, as this executive home boasts 4+2 large bedrooms and 4.5 bathrooms, each bedroom with direct access to a bathroom. Exceptional craftsmanship throughout, upon entering you will be immediately captivated by 10-foot ceilings with 8-foot doors throughout. Accentuated by Expansive Windows, High-End Fixtures, Wide Plank Hardwood Flooring, paired with matching Solid Oak Staircase and Adorned with Wrought Iron Spindles are perfect. A striking feature wall with fireplace connects the dining room to the living area, while the gourmet kitchen exudes elegance and functionality. Crafted with meticulous attention to detail, the kitchen boasts internal wood components, soft-close mechanisms, mitred edge granite slabs, and top-tier built-in SS appliances. Walk-in pantry adds to the kitchen's allure. Adjacent to the kitchen, the family room boasts a stunning featured wall with gas fireplace. The main floor also features an office and mudroom. On the second floor you will find 9-foot ceilings and the convenience of a second floor laundry. The grand master bedroom is highlighted by his/her organized walk-in closets, a fireplace feature, and a luxurious 5-piece ensuite complete with a freestanding tub. The bathrooms throughout this home are finished with great taste including; Shower Glass, Vanity’s with Granite/Quartz Counters and Artistic Wall/Floor Tiles. The basement extends the home's functionality, offering a built-in 4K home theatre system with surround sound and electric fireplace. A wet bar rough-in leaves room for potential future projects. Two additional bedrooms and a spacious 3-piece luxury bathroom complete this basement area. Additional features include camera surveillance system with controlled entry, a concrete driveway and patio at the rear, plus much more. Located in a family-friendly neighbourhood with multiple parks, trails, schools, and in close proximity to the 401, this property is a rare opportunity to make it your own. (id:8999)
6 Bedroom
5 Bathroom
4496
153 Stonecroft Drive
New Hamburg, Ontario
Welcome to your dream bungalow nestled within the coveted adult community of Stonecroft, offering an idyllic blend of comfort and sophistication in charming New Hamburg, ON. Step inside this freehold condominium and be greeted by a gourmet kitchen, perfect for culinary adventures and entertaining guests. With two bedrooms and three baths, including a luxurious ensuite in the primary bedroom, this home exudes relaxation and tranquility at every turn. Park your vehicles with ease in the spacious two-car garage before stepping out onto your patio oasis, complete with an outdoor fireplace where evenings are meant to be savoured. Oh and did I forget to mention? You OWN the land your home is on...rare. This former show home boasts an impressive location directly across from the recreation center, granting you effortless access to a wealth of amenities. Dive into the refreshing pool, break a sweat in the exercise room, lose yourself in a good book at the library, or host unforgettable gatherings in the party room. For the sports enthusiasts, indulge in friendly matches on the tennis courts just steps away. Embrace the serene surroundings with picturesque walking trails meandering through the community, offering a perfect backdrop for leisurely strolls or morning jogs. Despite its rural charm, Stonecroft is conveniently located mere minutes from Kitchener-Waterloo, ensuring easy access to urban conveniences while still relishing in the tranquility of rural living. Don't miss this opportunity to experience the epitome of adult community living. Make this bungalow at Stonecroft your new home sweet home. (id:8999)
2 Bedroom
3 Bathroom
3118
3064 Adelaide Street
Fordwich, Ontario
Seize this extraordinary chance to own a piece of Fordwich's rich history! This unique dwelling, formerly the CPR station agent's house, was relocated to its current site and placed on a poured concrete foundation in 1960. Nestled on a generous 1-acre lot, the residence underwent a rejuvenating transformation in 2021, featuring new vinyl windows and siding. Retaining some of the original house's charm, including the side overhang and robust support beams, this property offers a distinctive blend of historical allure and modern updates. Step inside to explore the endless possibilities within its 3+1 bedrooms, mud room, spacious country kitchen, and a partially finished basement. The home is equipped with a wood/oil combination furnace, ensuring efficient and cost-effective heating, complemented by a private drilled well, water softener, and UV filtration system. All appliances, as well as extra firewood, are included for your convenience. A detached 24'x30' garage awaits, ideal for car enthusiasts or those with a passion for collecting toys for big boys. This solidly built home not only presents numerous potentials but also comes with a captivating backstory to share with friends and family. Don't miss out on the chance to be part of Fordwich's narrative by making this property your own! (id:8999)
4 Bedroom
1 Bathroom
1872
1247 Colborne Street W
Brantford, Ontario
1241 Colborne street W is a unique 32 acre property that you will have to experience for yourself. The property hosts 4 bedrooms and 2 full bathrooms, 1 of which has a finished stone design and heated floors. The home has a fully finished basement with a potential in-law suite downstairs with its' own entrance from the 1 car garage. Downstairs also features a living room with a wood firepleace, 2 bedrooms, full bathroom, laundry room and a bar. One of the highlights of the house is the spacious kitchen and living room upstairs which walks out directly to the huge deck hosting a built in hot tub, a view of beautiful green space and the heated salt water pool. The 10 year old pool is fully fenced with a 3 year old cabana patio area with a t.v, built in fridge, a built in BBQ and a change room. The cabana is a wonderful area to enjoy the sunny days watch the game and to entertain your company. It's the perfect space. Of course, there is more! Along the 2185 ft property line that leads to Whitemans Creek, there is a 10x16 chicken coup with a 10x16 run, a long path that leads to the back where there is a pond, and bush. The other half of the property is an owner operators dream with a 867 sq ft office and a 5000 sq ft workshop/storage area for your hobbies or business. The office and workshop is wired with a 100 amp panel, and it's own well and septic separate from the house. The property is zoned to host a single family dwelling and host a variety of uses such as green houses, storage and so much more. (id:8999)
4 Bedroom
2 Bathroom
2277.8300
184 Harpin Way E
Fergus, Ontario
OPEN HOUSE Saturday April 27th 2:30pm-4:30pm. You cant beat the LOCATION of this stunning home at the end of a cul-de-sac close to the trails, new Groves Memorial Hospital, Shops and Schools in popular Storybrook! This immaculately maintained home is located in a quiet, family friendly area and features 3 Bedrooms, 2.5 baths, spacious eat-in kitchen with island, stainless steel appliances and modern cabinetry. Carpet free with high-end vinyl flooring throughout. The large open concept main floor is excellent for entertaining and family living with cozy gas fireplace with sliders leading to the large fully fenced backyard with more space for outdoor living and entertaining on the patio. The primary bedroom offers a luxury 5 PC private ensuite with walk-in-closet. Maximum family convenience with 2nd Floor Laundry! Walking distance to parks, trails & local amenities. Visit the virtual tour and floor plans attached to the listing. (id:8999)
3 Bedroom
3 Bathroom
1979
906 Fung Place
Kitchener, Ontario
An beautiful executive home located on a quiet court on an oversized lot, a paradise of natural stone & tranquility. An elegant brick & stone exterior home with 4 bedrooms, 2.5 bath home with over 3,000 sq ft of living space. Equipped with a one-of-kind custom natural stone driveway & natural stone steps to an oversized porch. A natural stone garden wall wraps elegantly around the home. Open concept 2-story entrance leads to gleaming acacia wood floors. Main level boasts 9 ft ceilings with extra-height doorways of 8 ft. A generously sized living/dining room featuring French doors. Natural light flows through the large windows. Family room with a natural quartz wall & inset gas fireplace. In the evening, the delicate sparkle of the quartz creates a lovely warm ambiance. Large windows look out on to the beautiful trees which provide a lush scenic background with privacy from neighbours. Kitchen features stunning Ontario Eramosa limestone marble countertops & backsplash, elevated island with seating, a gourmet sink & a generous amount of maple cabinetry. A main level powder room & laundry room with attached shoe cabinets & laundry chute complete main level. The master features double doors, a sitting area, large walk-in closet, 5-piece ensuite with two separate counters, a glass-walled shower & jacuzzi. There are 3 other generously sized bedrooms & full bathroom. The basement is partially finished with a large media room, cold storage & utility room. Stepping through the back double patio doors, you find yourself in an oasis of peace & nature. A generously sized one-of-a-kind custom-built natural stone patio is perfect for family evenings, & entertaining guests. Backyard has ample space for a pool. Newly installed energy efficient argon windowpane's, a Nest thermostat & a security system. The area boasts a myriad of beautiful trails running along the Grand River & Walter Bean Trail. Just around the corner is Tremaine Park, & Chicopee ski hill. Must see home! (id:8999)
4 Bedroom
3 Bathroom
3041
1224 Michael Crescent
Cambridge, Ontario
SHOW. STOPPER. You have to see it to believe it! Curb appeal, house aesthetics, mechanical upgrades, all make this house a beautiful & solid place to call home. Rest easy knowing that for yrs to come, you have nothing to do, only bask in the beauty & burst w/ pride, calling this place yours! Welcome your guests, gather for a fun night, sit and enjoy a cup of your favourite beverage, in the all-season front porch. Enbraced w/ large, bright windows, high ceilings, equipped with heating & cooling, this will definitely be a favourite in the home. Once you're ready make your way into the stunning, wide open, completely renovated, main level. Greeted w/ flowing bright, natural light, you'll find the most beautiful & comfortable living room, the separate dining area, and the stunningly upgraded kitchen, boasting quartz countertops, floor to ceiling cabinets, glass backsplash, stainless steel appliances, upgraded faucet w/ r/o offering a 4-yr supply of complementary dish soap, laundry soap and other soaps and a 15 year carbon cylinder. Head upstairs; upgraded hardwood, oversized hallway, massive primary bedroom, 2 additional wonderfully sized secondary bedrooms, and a recently updated bath w/ double sinks, Bathfitter tub surround (lifetime warranty) and a linen closet. Next check out the extremely multi-functional, fully finished basement! Currently home to a spa, a work-from home oversized office space and a laundry room you will actually enjoy folding laundry in! And last but certainly not least, the backyard! Ready for your backyard stay-cation? In-ground 20x40 heated pool; gas fired 6 person hot tub; completely concreted other than 2 perfectly sized plant gardens; gemstone lighting and 2 storage sheds. California blinds throughout, 125-amp panel, basement plumed for bathroom. Laundry room/24 Primary bath/24 Front porch/23 R/O/23 Backyard concrete/20 Furnace/18 Spa & home office/18 Second floor reno/17 Main floor reno/15&/16 Roof-45 yr warranty fiberglass shingles/08 (id:8999)
3 Bedroom
2 Bathroom
2371.4400
70 First Street Street Unit# 106
Orangeville, Ontario
Welcome to your expansive 755 SQ FT 1-bed condo nestled between Orangeville's historic downtown and convenient access to Highway 10. This premier unit, the largest in the building, bathes in natural light from multiple windows and impressive ceiling height. Discover the perfect blend of comfort and style with the added convenience of in-suite laundry, Secure entrances to ensure your safety, owned water heating for savings and public transportation at your doorstep makes commuting a breeze. Ideal for those seeking both tranquility and accessibility, this condo is perfectly positioned for easy exploration of local shops and dining. The spacious layout easily accommodates a king-size bed, providing an extra touch of comfort to your urban lifestyle. Don't miss this opportunity to call the heart of Orangeville home. Embrace comfort, convenience, and style in this light-filled haven. (id:8999)
1 Bedroom
1 Bathroom
700
42 Culpepper Drive
Waterloo, Ontario
Welcome to 42 Culpepper Drive, nestled within the esteemed Maple Hills Neighbourhood, where community thrives and each home carries its own unique charm. This prime location offers easy access to an array of amenities, including coffee shops, restaurants, Waterloo Park, Westmount Golf Course, and two prestigious universities, making it a highly sought-after address. Situated on an expansive 60’ x 115’ lot, this Mansard style home epitomizes comfort and elegance. Boasting over 2400 square feet of living space, this four-bedroom residence features a raised bungalow floorplan that bathes in natural light from every angle, accentuating its spacious and airy open-concept layout. Step into the heart of the home – the recently renovated kitchen, a culinary enthusiast's dream equipped with a steam oven (2022). The spacious basement floorplan makes use of every inch of space, featuring high ceilings and a newly renovated bathroom (2022). With ample space for entertaining, the fully fenced backyard, complete with a large patio (29'x 20'), awaits your gatherings with friends and family. Rest assured knowing that this home is equipped with recent upgrades, including a replacement of the flat roof in 2021 a new furnace in 2019, and both a hot water heater and water softener installed in 2023. Additionally, enjoy the convenience of a double car garage, ensuring hassle-free parking. Experience the epitome of modern living and timeless elegance at 42 Culpepper Drive. (id:8999)
4 Bedroom
2 Bathroom
2546
32 Blackburn Street
Cambridge, Ontario
Welcome to 32 Blackburn St, located in Westwood Village, built by Cachet Homes. When entering this brand-new detached home, you will enjoy an open-concept main floor with 9-foot ceilings that offer plenty of natural light. The kitchen has granite countertops, a large island with built-in double sink and upgraded piping for a gas stove and water pipe to the fridge. The living room/dining room has natural engineered hardwood flooring, a gas fireplace, and a 7-foot Sliding door to the backyard. On the upper level, double doors will lead you into the primary bedroom with a large walk-in closet, a primary ensuite bathroom with a double vanity and an over sized glass shower. The laundry room is on the upper level for your convenience. The main bathroom has double sinks and a soaker tub, and two more bedrooms complete this level. Area influences include walking trails, a community pond, and parks, just minutes from Conestoga College and Highway 401. Garage door is to be painted. In the basement upgraded rough in for 3pc bathroom, Conduit from basement to the attic, gas line increased to 1 1/4 inch, rough in for a sink to add optional wet bar, and surge protector at the electrical panel. (id:8999)
3 Bedroom
3 Bathroom
1688

