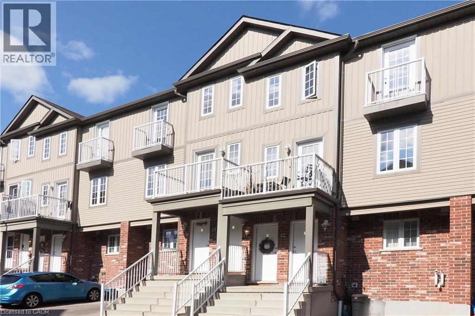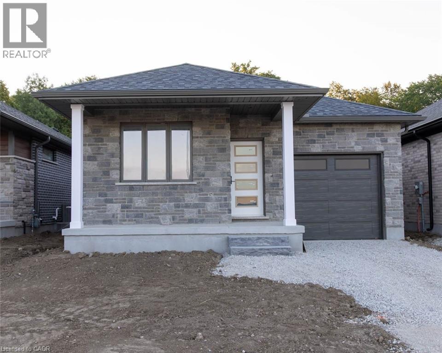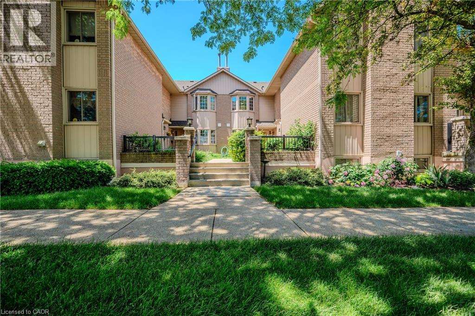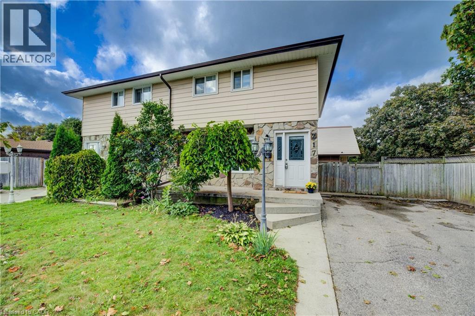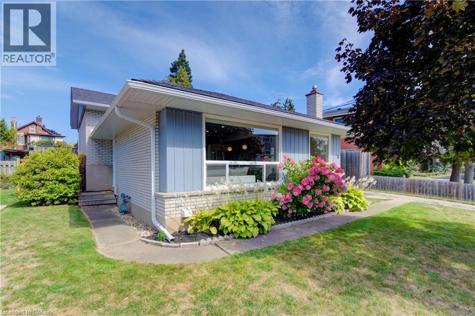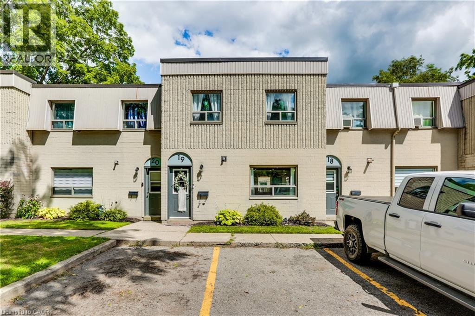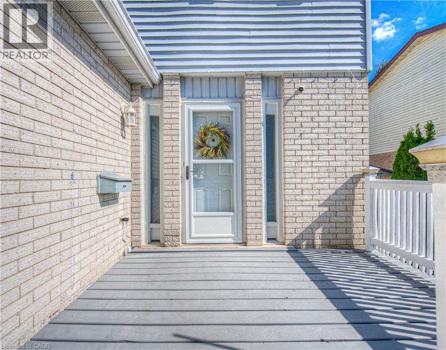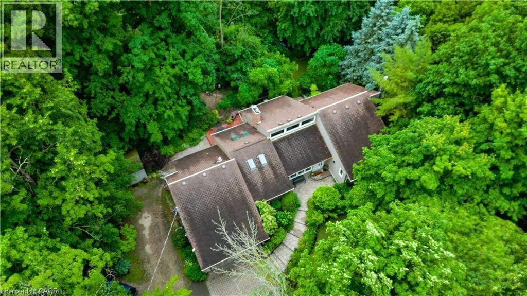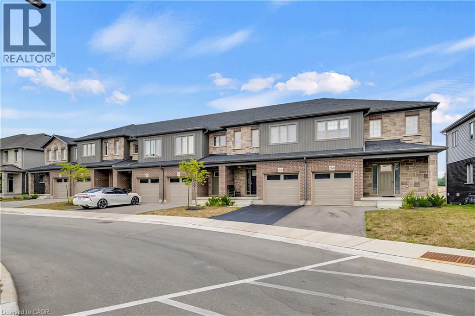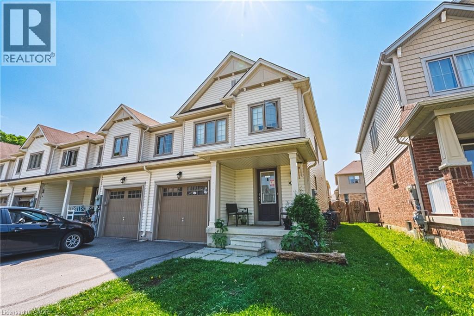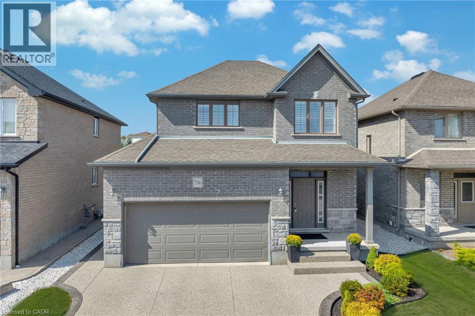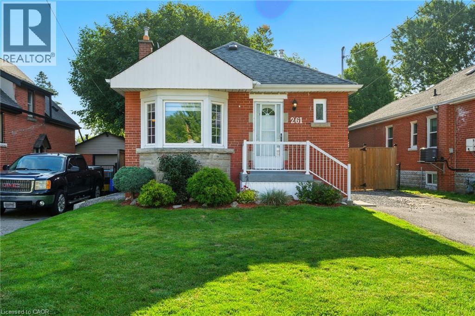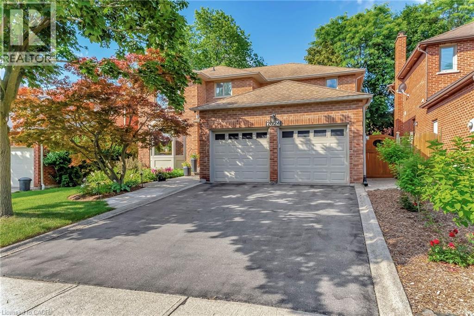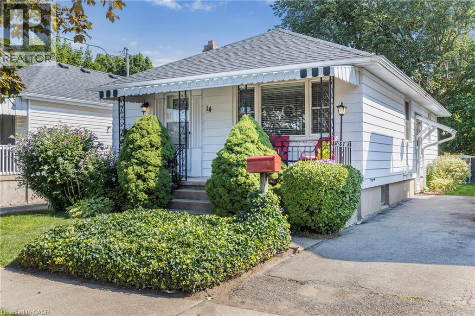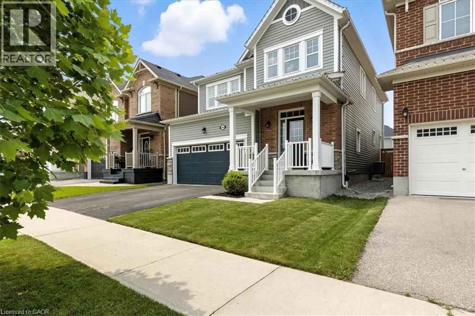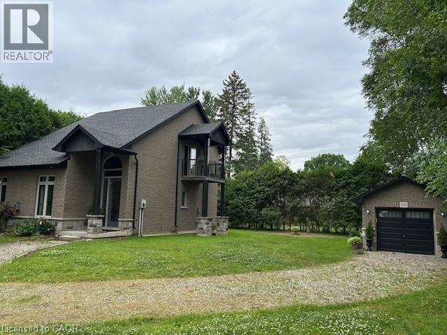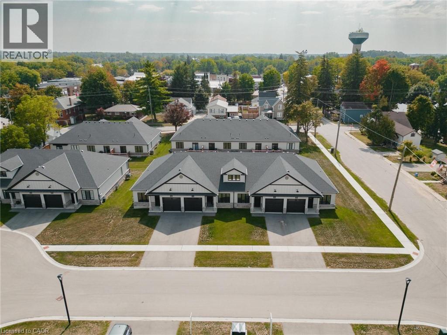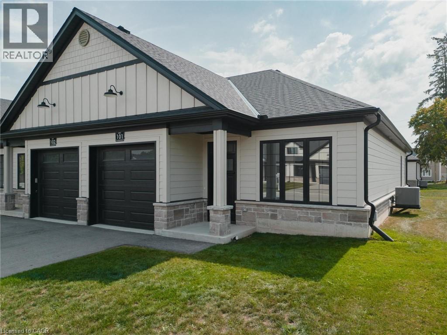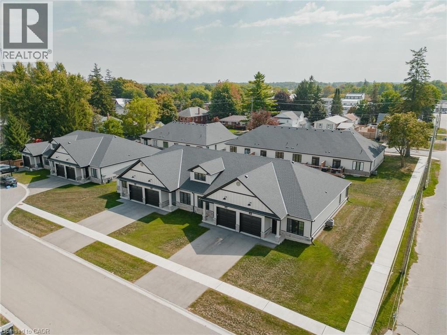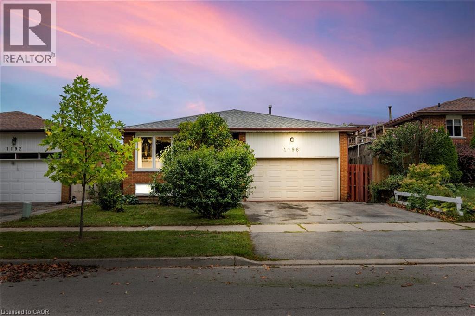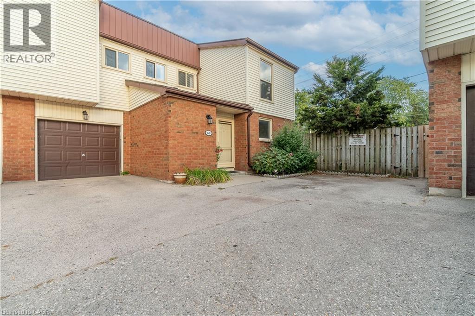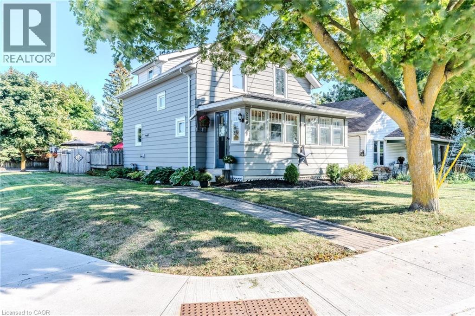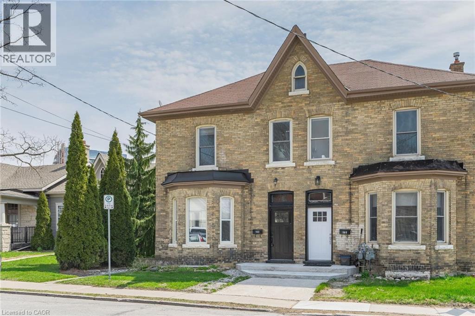55 Mooregate Crescent Unit# 12a
Kitchener, Ontario
** OPEN HOUSE - SATURDAY, SEPTEMBER 27, 2-4 PM ** Welcome to Unit 12A at 55 Mooregate Crescent! This well-kept and affordable townhome is a standout opportunity for first-time buyers, investors or young professionals, with condo fees of just $130/month. Set in Kitchener’s Victoria Hills neighborhood, you’re only minutes from downtown Kitchener and uptown Waterloo, with easy access by car, bus, or bike. Highways, shopping, parks, and trails are all close by—an ideal spot for a variety of lifestyles. Stepping inside, the main floor offers a bright, open-concept layout with a modern kitchen, a dedicated dining area, and a spacious living room—perfect for both everyday living and entertaining. A stylish 4-piece bath completes this level. Sliders from the living room open to a private yard, perfect for summer evenings or weekend relaxation. The basement provides extra flexibility as a bedroom with two walk-in closets, a home office, rec room, or media space. With its smart layout, unbeatable location, and exceptionally low fees, this townhome is a practical and stylish investment. Don’t miss the chance to make it yours! (id:8999)
27 Tupelo Crescent
Elmira, Ontario
Features include gorgeous hardwood stairs, 9' ceilings on main floor, custom designer kitchen cabinetry including upgraded sink and taps with a beautiful quartz countertop. Dining area overlooks great room with electric fireplace as well as walk out to covered porch. The spacious primary suite has a walk in closet and glass/tile shower in the ensuite. Other upgrades include pot lighting, modern doors and trim, all plumbing fixtures including toilets, carpet free main floor with high quality hard surface flooring. Did I mention this home is well suited for multi generational living with in-law suite potential. The fully finished basement includes a rec room, bedroom and a 3 pc bath. All this on a quiet crescent backing onto forested area. Enjoy the small town living feel that friendly Elmira has to offer with beautiful parks, trails, shopping and amenities all while being only 10 minutes from all that Waterloo and Kitchener have to offer. Expect to be impressed (id:8999)
38 Elora Drive Unit# 21
Hamilton, Ontario
Beautifully renovated 2 storey unit in West Mountain Town. Featuring over $100k in renovations & upgrades. 3+1 bedrooms, 2.5 bathrooms (roughed in bath in basement). Master bedroom with ensuite. Renovations include kitchen, flooring, bathrooms, blinds, gas fireplace, and appliances. Basement bedroom or office space. Terrace off main level for enjoying scenery. Single car garage with inside entry, sought after area with easy access to parks, schools, shopping, and bus route. (id:8999)
217 Southwood Drive
Cambridge, Ontario
Welcome to 217 Southwood Dr., Cambridge – Bright, Updated & Move-In Ready in Galt! This charming 2-storey semi-detached home offers an ideal blend of comfort, style, and functionality. With two-car parking and vinyl hardwood flooring throughout, this home is filled with natural light and modern upgrades. The eat-in kitchen features granite countertops, a stylish subway tile backsplash, and a convenient side door that opens to a spacious, fully fenced backyard – perfect for entertaining, gardening, or relaxing outdoors. Upstairs, you'll find three generously sized bedrooms and a 4-piece bathroom complete with granite countertop vanity. The finished basement adds extra living space with a large rec room and 2-piece bath, offering versatility for a home office, gym, or media room. Additional highlights include newer central A/C and furnace, providing year-round comfort and peace of mind. Located in the desirable Galt area, close to schools, parks, shopping, and transit – this home is the perfect opportunity for families, first-time buyers, or investors. Don’t miss it! Some photos have been virtually staged (id:8999)
76 Kenwood Drive
Kitchener, Ontario
Discover this beautifully renovated 4-bedroom backsplit, nestled in a mature and quiet neighborhood known for its welcoming community and great neighbors. From the moment you step inside, you’ll be impressed by the open-concept main floor that blends style, function, and comfort. The heart of the home is the upscale custom kitchen, thoughtfully designed with high-end finishes, an island with seating for four, and a unique coffee bar complete with a fridge and freezer drawer—perfect for both everyday living and entertaining. A bright dinette area flows seamlessly into the main living space, creating an inviting atmosphere for family meals or gatherings with friends. Downstairs, the cozy rec room with its warm gas fireplace provides the perfect retreat for movie nights or relaxing weekends. Outside, enjoy the privacy of a fully fenced backyard, complete with a new fence, offering a peaceful space to unwind, host barbecues, or simply soak up the outdoors. With a driveway that fits three cars, this home provides plenty of parking for family and guests. Ideally located close to shopping, schools, and highway access, this property combines modern updates with everyday convenience, making it a perfect choice for families or anyone looking for a move-in-ready home in a fantastic neighborhood. (id:8999)
271 Thames Street Unit# 19
Ingersoll, Ontario
Beautiful Updated 3 Bedroom, 1 1/2 bathroom, 2 story condo townhouse located in Ingersoll. Great starter for 1st time buyer or investor. Well Maintained, Spacious 3 Bedrooms with 3pc Bathroom on Second Floor and 2pc Bath on Main Floor. Step outside to your exclusive private biggest Backyard in the line, perfect for enjoying a morning coffee or an evening unwinding. Assigned parking front of the unit. Upgrades made worth of 35k. Update list include #1. Two Units -12000 btu each Carrier ductless split AC and Heat pump professionally installed in 2024 with 10 years warranty worth $15k. #2. Around 35 potlights with dimmer and Decora switches professionally installed throughout the house. #3. Owned water softener (2024) #4. Water Filtration System (2024) #5 Newer baseboards on the main floor and some rooms upstairs #6. New fridge worth $1k bought in Aug 2025 #7. Plumbing upgraded Aug 2025 to Pex pipes throughout #8. Roof replaced in 2025. (id:8999)
15 Glendan Court
Cambridge, Ontario
Welcome to 15 Glendan Court, nestled in a low traffic, quiet Cul-De-Sac in of the most central & PRIME LOCATIONS in all of Cambridge! This exceptional 3+1bd, 2bth detached home is the epitome of practical living. As you walk up your double-wide driveway onto your freshly painted deck, you will be greeted with a warm atmosphere which flows seamlessly into your living & dining space. Enjoy entertaining friends & family in your completely remodeled Kitchen! Featuring all new Counter-tops, backsplash, tiling & custom cabinetry. Upstairs, the skylight floods the space with natural light, leading to 3 generous sized bedrooms & a completely re-designed bathroom! Heading down to the basement, there's no wasted space.. with a BONUS 4th bedroom, 2nd Living space, 2nd bathroom & even a 2nd Kitchen! With possibilities to add a separate entrance along the staircase, this In-Law suite offers immense income potential! The backyard completes the experience by offering loads of privacy & shade with ample space to garden, host events, or even for the kids to play. With accessibility to the best schools in the region, both Catholic and Public, practicality has never been better! For optimal convenience, both Hespeler & Franklin Rd are right at your fingertips, giving you efficient access to the best of what Cambridge has to offer! Book your showing today! (id:8999)
1020 Rivers Edge Drive
West Montrose, Ontario
Secluded on 0.75 acres in picturesque West Montrose, this custom-built bungalow offers the perfect balance of privacy and convenience, just minutes from the iconic covered bridge. A wooded hillside wraps the back and sides of the property, creating a natural sanctuary where neighbours are a distant presence. Professionally designed landscaping, fieldstone walkways, and an expansive rear deck provide elegant spaces to enjoy the peaceful setting and abundant wildlife. Inside, warm solid oak flooring flows through the main level, complementing three cozy carpeted bedrooms and two full baths. Cathedral ceilings and a glowing gas fireplace add light and warmth to the living room, while large replacement windows and an updated patio door flood the home with natural light and frame tranquil views. The chef’s kitchen, crafted by Casey’s, is a culinary showpiece with high-end finishes, gas range, and custom stainless farmhouse sink. The updated main bath features quartz finishes, quality tilework, and an air-jet tub for a spa-like soak. The finished lower level adds exceptional versatility, with a laminate-floored rec room and gas stove, family room, three additional bedrooms/flex spaces, a remodeled 3-piece bath with walk-in shower, and a convenient walk-up to the garage—offering ideal potential for an in-law suite. This home is ideally suited to multigenerational family living. This property is perfectly situated near water activities and the 45-km Kissing Bridge Trail, and is centrally located between Kitchener-Waterloo, Guelph, Elmira, and Fergus-Elora—just 40 minutes from Highway 401. Don’t miss the opportunity to experience this private West Montrose retreat! (id:8999)
34 West Mill Street
Ayr, Ontario
2 YEARS OLD, 1962 sq.ft., 4 bedroom & 2.5 bathroom, END UNIT TOWNHOME WITH WALKOUT BASEMENT located conveniently to TIM HORTONS, GROCERY STORE and HWY 401 in the most desirable area of AYR. The main floor features a welcoming foyer that opens into a bright, open-concept living and dining area with huge windows allowing abundance of natural light during the day, seamlessly connected to an open concept kitchen with stainless steel appliances, breakfast bar, plenty of kitchen cabinets and pantry —perfect for everyday living. A sliding door opens from the dining room to the wooden deck perfect for your family's outdoor enjoyment. A convenient mudroom with closet, 2-piece bath, and direct access to the attached garage complete this level. Upstairs, the spacious primary bedroom boasts a walk-in closet and private 4-piece ensuite bathroom, while three additional bedrooms share a full 4pc bathroom. A dedicated second-floor laundry room adds ease to daily routines. Full unfinished walkout basement. Located in a quiet, family-friendly neighbourhood close to HWY 401, minutes of walk to Foodland and Tim Hortons. (id:8999)
8258 Tulip Tree Drive
Niagara Falls, Ontario
Welcome to this beautifully maintained end-unit townhouse, ideally located just 200 feet from you scenic trail access into the Heartland Forest Conservation Area. Enjoy nature at your doorstep while living in one of the largest townhome layouts in the community. The main floor boasts an open-concept kitchen with a breakfast bar, perfect for entertaining, a generous living room, and a bright dinette with patio doors that lead to the private rear yard. Upstairs, you'll find an impressively large primary suite featuring a walk-in closet and a spa-like ensuite complete with a glass-door shower and separate soaker tub. Don't miss this rare opportunity to own a spacious, nature connected home in a sought-after neighborhood! (id:8999)
178 Bernardi Crescent
Rockwood, Ontario
Welcome home to 178 Bernardi Cres, Rockwood — a place where every room feels like a warm embrace. This charming bungalow, nestled on a spacious pie shaped lot, offers 5 bedrooms (3 upstairs, 2 in the lower level) plus a generous basement with recreation room, office, craft room, and lots of storage. Step inside off the foyer to discover an inviting open concept layout. The kitchen features a centre island with a breakfast bar and a walk in pantry, ideal for morning routines and evening gatherings. Hardwood floors flow from the living room to the dining room and kitchen, tying the space together. The dining room is a delight, with coffered ceilings adding character, while the living room centers around a warm gas fireplace. Three bedrooms sit upstairs: the primary boasts a large 4 piece ensuite; the second bedroom down the hall is comfortably sized; and one more just off the foyer gives flexibility — guest space, playroom, whatever you need. A main floor laundry room leads directly to the attached 2 car garage, making everyday chores a breeze. Downstairs, your family will enjoy the roomy recreation area for movie nights, games, or fitness; two additional bedrooms; an office; craft room; and plenty of storage to keep things tidy and organized. Outside, the covered back porch and charming gazebo offer peaceful spots to unwind, host barbecues, or watch nature. The yard is beautifully landscaped. Recent updates to the driveway and front walkway add polish. With space for 6 cars in the driveway plus the garage, you’ll have no trouble hosting friends and family. This home is as convenient as it is beautiful. You're just minutes from local parks, excellent schools and the Rockwood Conservation Area — full of trails, river views, and adventure. Commuting is easy, with access to GO Train service via Guelph or Acton. If warm, comfortable, and family friendly living with room to grow sounds like the life you’re after, this is the one. (id:8999)
536 Landgren Court
Kitchener, Ontario
Welcome to 536 Landgren Court, Kitchener – A Showpiece in Lackner Woods! Drive up to this stunning residence and be immediately captivated by its striking curb appeal, lush professional landscaping and spacious 40 x 111 ft lot. With parking for four vehicles, two in the garage with epoxy floor, two on the exposed concrete driveway with a sidewalk extension this home checks every box. Step inside the welcoming foyer with 9 ft ceilings and prepare to be impressed. The open-concept living and dining area is bathed in natural light from oversized windows. Luxury laminate floors and upgraded designer light fixtures elevate the main level. The chef’s kitchen showcases sleek black stainless steel appliances, a chic backsplash, a massive center island, abundant cabinetry, and a walk-in pantry with direct garage access. The thoughtful design continues with a stylish 2-pc powder room completing the main floor. Upstairs, discover the grand primary suite, featuring a large walk-in closet and a private 4-pc ensuite with a quartz vanity. Two additional bedrooms, each with custom built-in closet organizers and California shutters, share a spacious 4-pc bathroom. The wide hallway enhances the sense of openness. The finished basement (2022) offers even more living space with a huge recreation room and convenient 2-pc bathroom (already roughed in for a future shower). Perfect for movie nights, a play space or a stylish home office, with plenty of extra storage. Step outside into the fully fenced backyard providing exceptional privacy, featuring a stamped concrete patio & a charming pergola. This generous outdoor space is ideal for summer BBQs, family gatherings, or simply relaxing. Additional features include an air exchanger, ensuring fresh air circulation throughout the home year-round. Prime location near the Grand River, scenic trails, schools, bus routes and public transit. This is not just a home, it’s a lifestyle, where every detail delights. Book your private showing today! (id:8999)
261 East 14th Street
Hamilton, Ontario
Welcome to this charming brick bungalow located in the heart of Hamilton’s sought-after Inch Park neighbourhood. Inch Park is known for its family-friendly atmosphere, tree-lined streets, and easy access to amenities. You’ll be just minutes from parks, schools, shopping, public transit, and the downtown core, making this home a fantastic opportunity to enjoy all that Hamilton has to offer. This well-maintained home features a carpet-free interior with bright, inviting living spaces. Offering two spacious bedrooms and one full bathroom, it’s an ideal choice for first-time buyers, downsizers, or investors alike. The separate entrance to the basement provides excellent potential for an in-law suite, home office, or additional living space to suit your needs. Outside, you’ll find parking for two vehicles and a generously sized backyard that offers plenty of room for gardening, entertaining, or simply relaxing. The yard is complete with an above-ground pool, creating a perfect spot to cool off and enjoy summer days with family and friends. Don’t be TOO LATE*! *REG TM. RSA. (id:8999)
2024 Markle Drive
Oakville, Ontario
Discover this beautiful 4-bedroom, 2.5-bathroom home, nestled in the highly sought-after River Oaks neighbourhood. From the moment you arrive, you’ll be impressed by its excellent curb appeal and meticulously maintained landscaping. Inside, hardwood floors flow seamlessly throughout, connecting the main living area with its cozy gas fireplace to a spacious kitchen that’s perfect for family gatherings and entertaining guests. Step out into your tranquil backyard, a true outdoor oasis, featuring two convenient patio doors and an outdoor gas line for effortless summer BBQs and gatherings. Upstairs, retreat to the generously sized bedrooms and beautifully renovated bathrooms that add a touch of luxury to your daily routine, complete with heated towel bars for ultimate comfort. This home offers the perfect blend of comfort, style, and location, surrounded by parks and just a short distance from the prestigious Glen Abbey Golf Club. Don’t miss your chance to call this River Oaks gem your home! (id:8999)
14 Chelsea Street
St. Catharines, Ontario
This charming 3-bedroom, 1-bathroom bungalow offers comfort, potential, and a prime location. Perfect for first-time buyers, downsizers, or investors, this home sits in a quiet, convenient neighbourhood with easy access to the QEW, local shops, schools, and parks. The bright main floor features a practical layout with plenty of natural light. Downstairs, the unfinished basement with a separate entrance and great ceiling height provides an incredible opportunity—whether you envision extra living space, a recreation room, or an in-law suite. With its solid structure, desirable location, and endless possibilities, 14 Chelsea Street is ready for its next chapter. (id:8999)
504 Equestrian Way
Cambridge, Ontario
Attractively priced to see at $959,000. This fantastic property is in “move in” condition. We will be holding an open house for all to see, on Saturday September 27, 2025 between 2-4 pm. We will be accepting offers on Wednesday October 1, 2025 @ 6:00 pm. This beautiful contemporary 3 bedroom 3 bathroom breathtaking home offers an open concept, modern and 9ft high ceilings throughout. See your custom designed kitchen with quartz countertops, upgraded stainless steel appliances (including Fischer and Paykel gas range, Meile dishwasher, Fischer and Paykel fridge, and Sony microwave) with an eat in kitchen/dining area and a breakfast bar. Living room includes a pot lights, gas fireplace and plenty of windows for natural light all day long to create serenity and comfort. The oak staircase will lead you to an extra bonus space that can be used for an office, quiet sitting room or family room. The three bedrooms are all generously sized. The primary bedroom has two walk in closets and a spacious ensuite bathroom with a glass enclosed shower. Laundry room (with LG washer and dryer) is conveniently located on the second floor. The home is painted in soft, neutral tones. The basement is unfinished, ready for your imagination. The backyard is fully fenced and finished with concrete patio, gazebo, fire table, patio furniture and hottub. The driveway was sealed in 2025. Sump pump replaced in 2024. Don’t miss out on the opportunity to call 504 Equestrian Way, home. This is a family friendly neighborhood with quick access to the 401, Costco, KW, Guelph and walking trails close by. (id:8999)
153 Blair Lane
Ancaster, Ontario
Fantastic Oak Hill neighbourhood, located close to trails, shopping, golf courses and 403. This all -brick home is situated on a double lot (85x150) on a dead-end Lane in a prestigious area. The entire property is fenced in with wrought iron gates at the front. The large property allows opportunities to build an additional garage or put in a swimming pool. Both levels have white hardwood flooring. The great room boasts vaulted ceilings and a granite feature wall with gas fireplace. The eat-in kitchen includes an island with quartz counters and walkout to the back yard. The laundry is on the main floor, as well as a 2pc powder room. The custom staircase with glass rails brings you to the main bedroom loft, which has a cute balcony attached. Both bedrooms have access to the ensuite bathroom which boasts a gorgeous soaker tub, shower, vanity and toilet. Don't miss out on the opportunity to be in this upscale multi-million dollar neighbourhood! (id:8999)
12 Washington Street Unit# 102
Norwich, Ontario
Discover the charm of low-maintenance living in this stylish interior bungalow townhouse at 12 Washington St, Unit 102. Thoughtfully designed with modern finishes and a functional layout, this two-bedroom, one-bathroom home is ideal for anyone seeking comfort and convenience in Norwich. The kitchen sets the tone with quartz countertops and quality appliances, including a stove hood range, refrigerator, and dishwasher. The open floor plan seamlessly connects the kitchen to the main living area, where 9-foot ceilings, pot lights, and grey hardwood floors create a bright and welcoming space. Large windows throughout the home ensure plenty of natural light. The primary bedroom features dual closets, a ceiling fan, and direct access to the well-appointed four-piece bathroom with a tub and separate walk-in shower. The bathroom also connects to the laundry room. A second bedroom at the front of the home provides flexibility for guests, children, or a home office. The unfinished basement offers exciting potential, featuring a large egress window, rough-in for a bathroom, HRV system, and 100-amp panel—making it easy to expand and tailor the space to your needs. Step outside to enjoy the back deck with privacy wall, a great spot for relaxing or entertaining. This home also includes a one-car garage. Set in a welcoming, family-friendly neighbourhood, you’ll be close to all of Norwich’s amenities—schools, parks, shops, and everyday essentials. Unit 102 combines modern comfort with future potential in a location you’ll love to call home. (id:8999)
12 Washington Street Unit# 101
Norwich, Ontario
Welcome to 12 Washington St, Unit 101—a beautifully staged end-unit bungalow townhouse offering the perfect blend of style, comfort, and convenience in the heart of Norwich. Step inside to find a bright and inviting kitchen, complete with quartz countertops, a sleek stove hood range, refrigerator, and dishwasher. The open-concept design is enhanced by 9-foot ceilings, pot lights, and elegant grey-toned hardwood flooring that flows throughout the main living space. Natural light fills the home, creating a warm and welcoming atmosphere. The primary bedroom is a true retreat, featuring two closets, a ceiling fan, and direct access to the spacious four-piece bathroom. The bathroom offers both a bathtub and a separate stand-up shower, and conveniently connects to the laundry room, which provides ample storage for everyday living. A second bedroom at the front of the home offers versatility for family, guests, or a home office. Downstairs, the unfinished basement presents incredible potential with a large egress window, a rough-in for a bathroom, an HRV system, and a 100-amp panel—ready for your personal touch and future expansion. Outside, enjoy a private back deck with a privacy wall, perfect for relaxing or entertaining. The property also includes a one-car garage for added convenience. Located in a family-friendly neighbourhood, this home is close to all the necessities Norwich has to offer—shops, schools, parks, and more. With its thoughtful layout and desirable features, this home is an excellent opportunity to enjoy comfortable living in a vibrant community. (id:8999)
12 Washington Street Unit# 103
Norwich, Ontario
Welcome to 12 Washington St, Unit 103—a modern bungalow townhouse offering comfort, functionality, and future potential all in one. This thoughtfully designed interior unit features two bedrooms, one bathroom, and an unfinished basement, making it a fantastic choice for a variety of lifestyles. The heart of the home is the kitchen, complete with quartz countertops and essential appliances including a stove, hood range, refrigerator, and dishwasher. Flowing into the main living area, you’ll find 9-foot ceilings, pot lights, and grey hardwood floors that bring warmth and character to the space. The primary bedroom includes dual closets, a ceiling fan, and convenient access to the four-piece bathroom. With both a tub and a stand-up shower, the bathroom is designed for everyday ease and connects directly to the laundry room with ample storage. A second bedroom at the front of the home offers versatility for guests, family, or a home office. The unfinished basement provides excellent possibilities for expansion, featuring a rough-in for a bathroom, HRV system, 100-amp panel, and a large egress window. Outside, relax or entertain on the back deck with its private wall, and enjoy the convenience of a one-car garage. Located in a family-friendly neighbourhood close to all the essentials Norwich has to offer, Unit 103 combines modern finishes, an efficient layout, and room to grow—making it an excellent place to call home. (id:8999)
1196 Dowland Crescent
Burlington, Ontario
Welcome to Aldershot Living! This detached 3+1 bedroom, 2 full bath home offers the perfect combination of space, function, and community charm. The double car garage with inside entry provides convenience and practicality, while the finished lower level includes a versatile in-law suite potential—ideal for extended family, guests, or rental potential. The main floor features a bright layout with spacious principal rooms and an updated kitchen featuring granite countertops, breakfast bar, lots of cupboards, and a walkout to the rear yard. You’ll also find three comfortable bedrooms and a full bath. Set in Burlington’s highly sought-after Aldershot neighbourhood, this home is more than just a property—it’s a lifestyle. Enjoy tree-lined streets, close-knit community feel, and easy access to parks, the Royal Botanical Gardens, Lake Ontario, and scenic trails. Families will appreciate excellent schools, while commuters will love the quick access to Aldershot GO, major highways, and downtown Burlington’s shops and restaurants. This is your chance to own a home in one of Burlington’s most desirable communities—where nature, convenience, and character come together. (id:8999)
770 Fanshawe Park Road E Unit# 60
London, Ontario
Updated Townhome Condo – End Unit with No Rear Neighbors. Welcome to 770 Fanshawe Park Road East, Unit #60, located in the desirable London North area – a wonderful, family-friendly neighborhood within the Stoney Creek / A.B. Lucas school district. This updated end-unit townhome condo offers privacy, comfort, and convenience, nestled in a quiet, tucked-away complex. Featuring 3 bedrooms, 3 bathrooms, and an attached garage, this home boasts many favorable features. The primary bedroom includes a 4-piece ensuite, adding to the home's appeal. As soon as you step inside, you’ll love the bright and spacious foyer, which opens into the open-concept main floor layout. The beautifully renovated kitchen includes quartz countertops, an undermount sink, tile backsplash, and high-quality appliances. The formal dining room and large living room overlook oversized patio doors, flooding the space with natural light. Upstairs, you’ll find a generously sized primary bedroom with ensuite, two additional well-sized bedrooms, and a full main bathroom. The finished basement features stylish laminate flooring and a wet bar – perfect for entertaining. Enjoy the low-maintenance, private backyard with convenient rear access. The complex includes an outdoor pool, two parking spaces, and ample visitor parking. (id:8999)
228 Brock Street
Smithville, Ontario
Welcome to your new beginning! From the moment you step into the welcoming, well-lit porch, you'll feel the charm and warmth of this perfect family home. The main floor provides a functional and inviting layout that seamlessly connects living spaces. At the heart of the home lies the updated kitchen, featuring modern finishes and ample counter space, making meal prep a joy. Natural light pours through large windows, creating a bright and airy atmosphere perfect for daily life and entertaining. The main level also features a convenient powder room, ideal for guests and busy mornings. Adding to its practicality is a thoughtfully designed mudroom—a multi-functional space that keeps life organized with storage for coats and shoes, built-in shelving, and the flexibility to be customized for your family’s unique needs. Upstairs, you'll find 3 bedrooms, providing ample space for a growing family. Whether you need a nursery or a kids' playroom, this home has the versatility to meet your needs. Head downstairs to the large, finished basement, a true highlight of the home. This expansive space is a cozy family room, perfect for movie nights or a recreation area for the kids. In addition, it offers a versatile room that can be used as a fourth bedroom or a private home office. Step outside to a backyard that provides ample space for kids to play and adults to relax. Beyond the home, you’ll enjoy the convenience of being just moments away from the West Lincoln Community Centre & Arena for year-round family fun. This home’s prime location provides the perfect blend of small-town living with easy access to major highways, making your commute a breeze. This is more than a house; it's a place where countless memories are waiting to be made. Don't miss your chance to start your next chapter here. (id:8999)
103 Surrey Street E
Guelph, Ontario
Welcome to 103 Surrey St E, a beautifully renovated century home nestled in one of Guelph's most desirable locations, just a short stroll from the vibrant downtown! This 3-bedroom gem is the perfect blend of historic charm & modern updates! Upon entry, you're greeted by a bright & airy living room, featuring solid hardwood floors & multiple windows that flood the space with natural light. The living room flows effortlessly into a spacious dining room, ideal for hosting family gatherings or dinner parties with friends. The eat-in kitchen is a showstopper with fresh white cabinetry, a beautiful backsplash & stainless steel appliances. The charming wainscoting adds character & direct access to the deck makes outdoor entertaining a breeze—perfect for BBQs with friends & family. Upstairs, you'll find 3 spacious bedrooms, all with hardwood floors, high baseboards & large windows that invite abundant natural light. The modern 3-piece bathroom features a sleek vanity & convenient stackable laundry. With room to add a 4th bedroom & zoning that allows for future possibilities, this home offers incredible flexibility! The property also includes a detached garage at the back, perfect for additional storage or parking. The home has been mechanically updated, including a newer furnace, wiring, windows & plumbing, along with cosmetic upgrades such as the kitchen, bathroom & flooring. This property’s location is unbeatable. It’s just a short walk to downtown Guelph offering an array of restaurants, boutique shops, nightlife & more. For commuters, the GO Train station is within walking distance. You’re also just steps away from the University of Guelph, making it ideal for students or parents of students. Local gems like Sugo on Surrey & Zen Gardens are at your doorstep! (id:8999)

