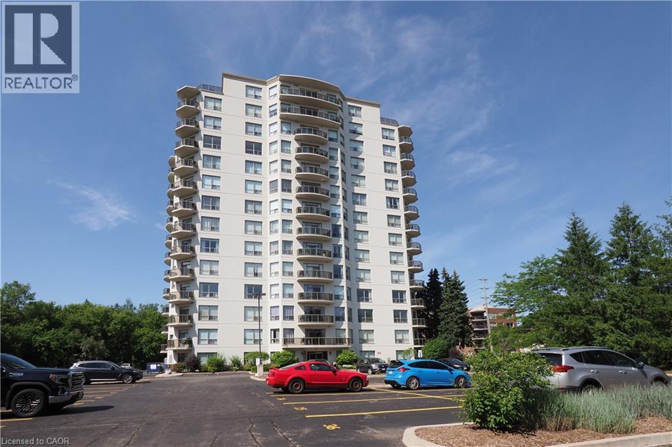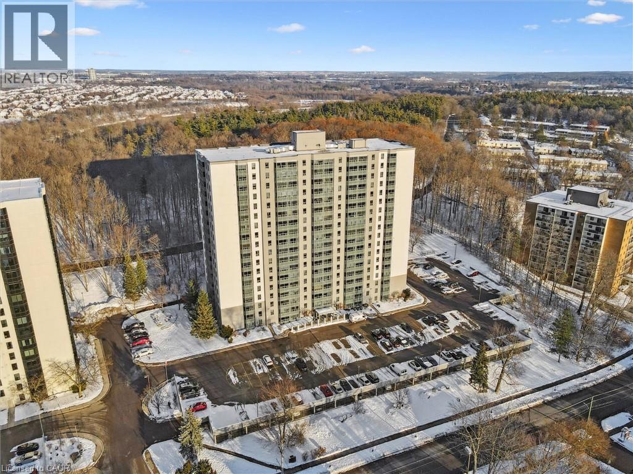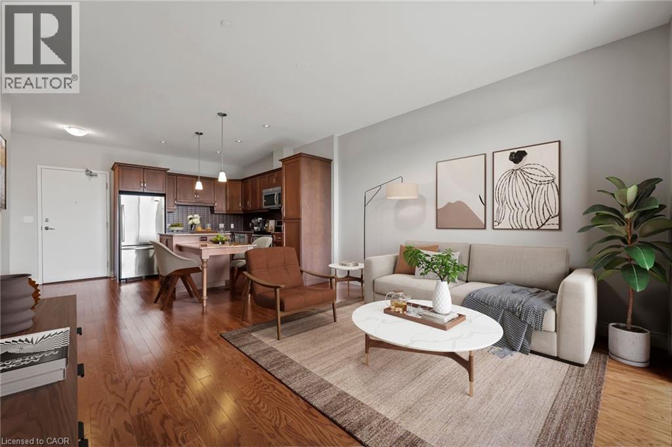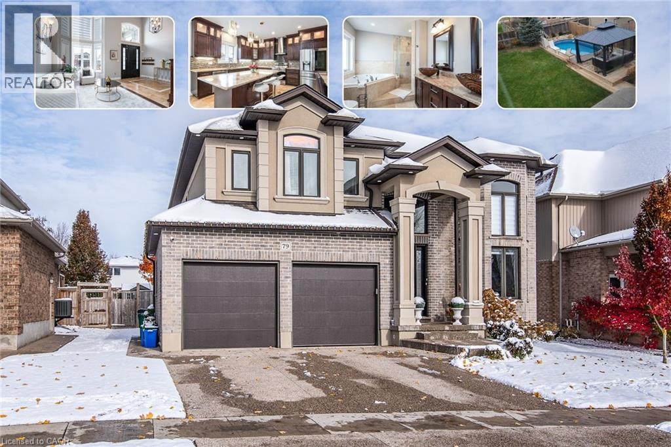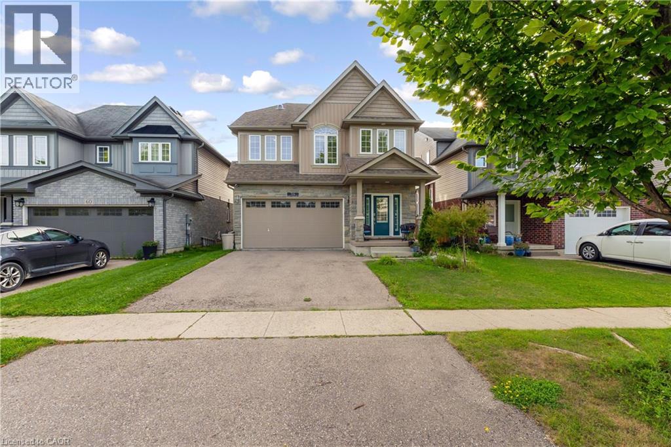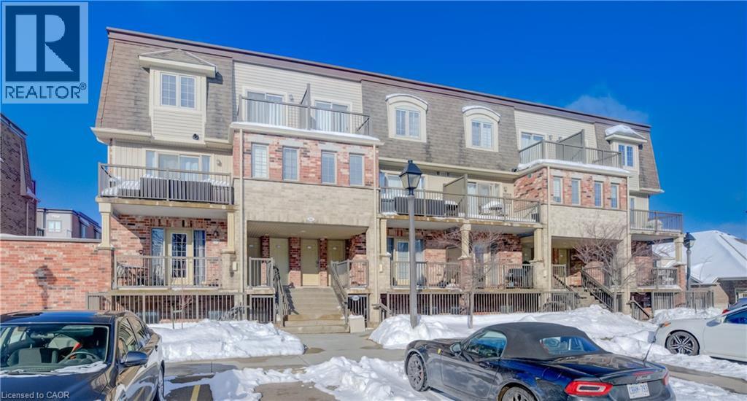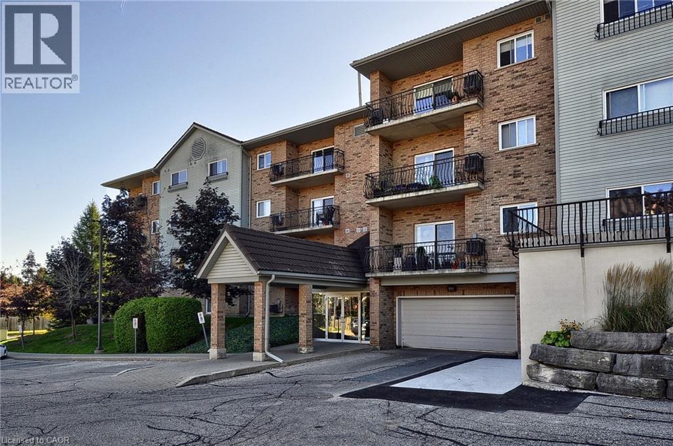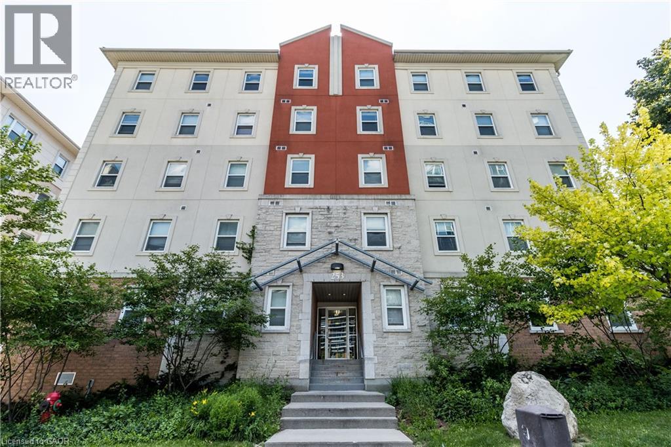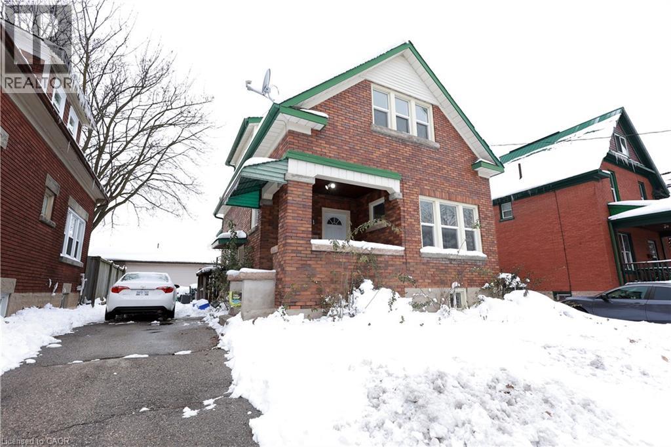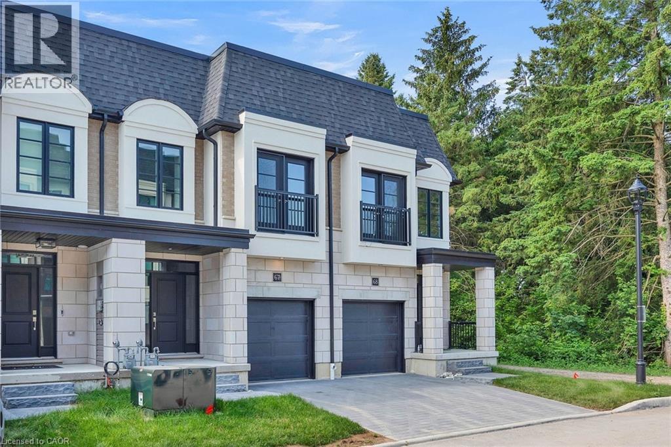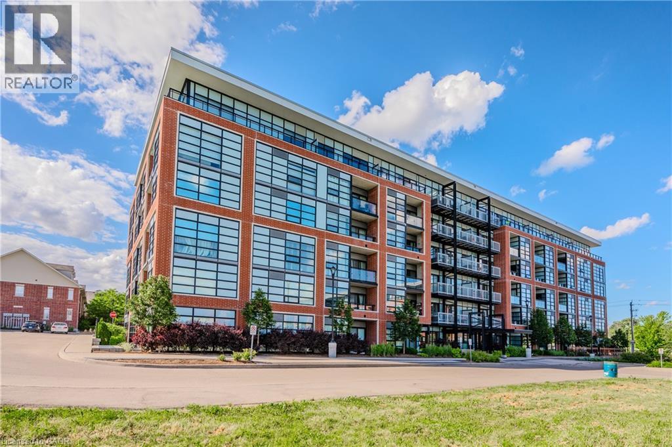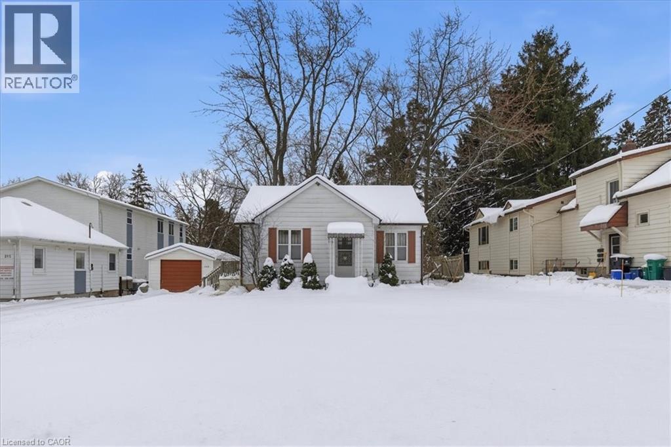255 Keats Way Unit# 701
Waterloo, Ontario
KEATSWAY ON THE PARK! Welcome to this spacious 1,800 sq. ft. 2 bedroom plus den, 2 bathroom condo situated in desirable neighbourhood within walking distance to University of Waterloo & Laurier! Carpet free with newer vinyl plank flooring throughout. Open concept living/dining/family rooms with sliding door walk-out to large open balcony with panoramic views. Split bedroom floor plan. Spacious primary bedroom with full ensuite and walk-in closet. In-suite laundry and storage room plus storage locker. Two owned parking spots – one underground and one surface! Amenities include exercise room and guest suite. Enjoy a care-free condo lifestyle in a great location near public transit, shops, restaurants & Waterloo park! (id:8999)
55 Green Valley Drive Unit# 607
Kitchener, Ontario
Bright and spacious 1 bedroom condo with an eat-in kitchen, updated bathroom, freshly painted with new flooring! Excellent view of all the amenities walking distance away such as grocery stores, resturaunts, Pioneer Plaza, Conestogo College and more, plus steps away from gorgeous green space and walking trails along the Grand River. Take advantage of a maintenance free lifestyle with low condo fees including water, and excellent building amenities including a sauna, gym, pool, games room, bike storage and secure entry. No need to scrape ice this winter as this unit offers COVERED parking for your vehicle plus visitor parking for guests. With new windows and ample space for a home office, this unit is perfect sanctuary to work from home. Enjoy the comfort and convenience of in suite laundry and a spacious kitchen with a dishwasher and ample cabinet and countertop space. Ideally located minutes from 401 access and public transit this condo is an excellent choice for first time buyers, downsizes or investors alike. (id:8999)
223 Erb Street W Unit# 704
Waterloo, Ontario
Welcome to this beautifully designed 2 bedroom, 2 bathroom condo that features a spacious eat-in kitchen perfect for both everyday living and entertaining. Boasting an abundance of cabinet space, sleek quartz countertops, and stainless steel appliances, this kitchen is as functional as it is stylish. The open-concept layout flows seamlessly into the bright and inviting living room, where patio doors lead out to your private balcony—ideal for morning coffee or evening relaxation. Both bedrooms have large windows, allowing in lots of natural light and the main bathroom is complete with a walk-in shower. The large primary bedroom is a true retreat, featuring a convenient walk-through closet and a luxurious 5-piece ensuite complete with a double vanity, soaker tub, and separate shower. The amenities in the Westmount Grand include a rooftop terrace complete with BBQ's, a party room, a library/piano room, a large gym with saunas, and a bike room. Conveniently located beside the mosque (Muslim Society of Waterloo Wellington Counties) and close to restaurants, shops, parks, all amenities, and universities. Don’t miss your chance to own this beautiful condo—whether you're a first-time buyer or looking to downsize, it’s the perfect fit. Schedule your private showing today and see all that this property has to offer! (id:8999)
79 Gerber Meadows Drive
Wellesley, Ontario
Welcome to a home that truly defines elegance and comfort. This stunning 6-bedroom executive residence offers over 4,300 sq. ft. of beautifully finished living space, close to Waterloo, offering small town charm. The impressive curb appeal sets the stage — a stone aggregate double driveway framed by lush perennial gardens leads to a welcoming covered porch. Step inside to a grand foyer featuring 17' ceilings with pot lights and 18x18 marble flooring that continues through the entrance and kitchen, setting a tone of timeless sophistication. The main level blends functionality and style with a gourmet kitchen showcasing granite countertops, top-of-the-line stainless steel appliances, and a seamless flow to the dining and family rooms. Hardwood floors, crown moulding, and recessed lighting accentuate every detail, while the family room’s gas fireplace and floor-to-ceiling windows with automatic curtains create a warm, inviting atmosphere filled with natural light. Upstairs, the spacious primary suite offers a serene retreat with a luxurious 6-piece spa ensuite featuring a Jacuzzi tub, glass shower, and a custom-built walk-in closet. Three additional bedrooms provide large custom closets with 8' doors, while the fourth bedroom enjoys its own private ensuite. A five-piece main bathroom, upper-level laundry with sink, and a generous linen closet complete this level with practicality and charm. The finished lower level adds over 1,400 sq. ft. of living space, boasting 9' ceilings, a separate garage entrance, a lounge with a new stone feature wall, a full kitchen, 2 bedrooms, and 3-piece bath — perfect for guests or in-law accommodation. Outside, enjoy a fully fenced backyard with a stone patio, heated on-ground pool, and new deck — ideal for gatherings with family and friends. Nestled on a deep lot in a sought-after neighborhood, this custom home combines craftsmanship, luxury, and lifestyle — a perfect place to call home. (id:8999)
56 Smith's Creek Drive
New Hamburg, Ontario
Welcome to this stunning 3+2 bed, 4 bath two-storey home where style, comfort, and privacy come together effortlessly. Backing onto a peaceful wooded area with no rear neighbours, this home offers the ultimate retreat in one of New Hamburgs most sought-after neighbourhoods. Step outside to a beautiful composite deck, , the spacious primary bedroom features serene treetop views and a fully renovated ensuite with spa-like finishes . Modern Kitchen With quartz countertops throughout, builtin Appliances & huge walkin Pantry for extra space and thoughtful upgrades at every turn, this home is truly move-in ready. Legal Basement Apartment for additional Income. Enjoy the perks of small-town living with big-city convenience steps from the Wilmot Rec Centre, Mike Schout Wetlands Reserve, local shops, and great restaurants. All just 15 minutes to Kitchener-Waterloo and 45 minutes to the GTA. (id:8999)
236 Rachel Crescent Unit# H
Kitchener, Ontario
Discover exceptional value and comfort in this well-cared-for 2-bedroom condo, perfectly situated in one of the area’s most sought-after neighbourhoods. Offering very low condo fees and a lifestyle of true convenience, this home is ideal for first-time buyers, downsizers, and savvy investors alike! Step inside and be welcomed by a bright, open-concept living space designed for everyday enjoyment. The modern kitchen features stylish white shaker-style cabinetry, glistening stainless steel appliances, and a practical kitchen island—perfect for meal prep, dining, or entertaining guests. The in-suite stackable washer and dryer add incredible convenience, making laundry day a breeze. Both bedrooms are generously sized and filled with natural light, providing comfortable private retreats. This well-maintained building includes 1 dedicated parking spot, giving you peace of mind and easy access every day. Location truly sets this condo apart: just steps from vibrant shopping plazas, popular restaurants, and a newly constructed community centre. Commuters will love being only minutes from Highway 401 and Conestoga College, making travel simple and efficient. Whether you're looking to settle into your first home or secure a stress-free investment, this condo offers the perfect blend of affordability, style, and location. Move in before Christmas and start the New Year in your beautiful new home! (id:8999)
345 Briarmeadow Drive Unit# 302
Kitchener, Ontario
Welcome to your dream corner unit condo! This spacious 3-bedroom, 2-bathroom home features nearly 1500 square feet of modern living with an open-concept layout that's perfect for entertaining. The primary bedroom suite boasts a walk-in closet and a 3-piece ensuite bath, while the large kitchen is equipped with elegant quartz countertops. Enjoy a private balcony, in-suite laundry, and abundant natural light throughout. Located in a secure building, you'll have access to an indoor party room and outdoor patio, along with a private locked storage room for your convenience. All of this is just steps away from schools, public transportation, shopping, and scenic trails, with easy access to Highway 401. This move-in ready unit is waiting for your personal touch. (id:8999)
253 Lester Street Unit# 101
Waterloo, Ontario
Room #1 - vacating end of December, #2 - Vacant, #3 Vacant, #4 - $750, Lease Ending 25th Aug, 2028, #5 - Vacant. Incredible turnkey investment in the heart of Waterloo's university district! This purpose-built 5-bedroom, 2-bathroom condo at 253 Lester St has the potential to generate over $49,000/year in gross rental income with positive monthly cash flow. Just steps to Wilfrid Laurier University and the University of Waterloo, this high-demand location ensures consistent tenancy. Features include a spacious open-concept living area, two full baths, included furniture, and professional property management options for a completely hands-off experience. Condo fees include heat and water, and the building offers parking, shared laundry, elevator access, and proximity to transit, shops, and amenities. (id:8999)
21 Peppler Street
Waterloo, Ontario
This upgraded duplex offers extensive improvements throughout and provides a strong opportunity for investors. The property’s zoning allows for a wide range of mixed-use and commercial uses in addition to residential, offering long-term flexibility and future potential subject to municipal approvals. The lower suite has been fully renovated with new flooring, updated walls, and modern trim. The main level features restored flooring, refreshed trim, and professional paintwork, along with an upgraded kitchen equipped with stainless steel appliances. The upper bathroom has also been updated to enhance comfort and usability. The upper unit includes private in-suite laundry, and the home is entirely carpet free, creating a clean and modern living environment. Additional features include a newer furnace, updated fixtures throughout, and WiFi-enabled smart locks for convenient remote access management. Ideally located close to Uptown Waterloo, the University of Waterloo, Wilfrid Laurier University, shopping, dining, transit, and major highway access, the property offers outstanding convenience. The home provides a total of five bedrooms and two and one-half bathrooms, with three bedrooms in the upper unit and two in the renovated lower suite—an excellent layout for strong rental potential or for buyers requiring in-law or multigenerational living arrangements. Room measurements were not available at the time of listing due to tenant occupancy and limited access. Please note: The property is tenanted and requires 24 hours’ notice for all showings. (id:8999)
143 Elgin Street N Unit# Lot 67
Cambridge, Ontario
Now available for immediate occupancy, 143 Elgin Street North is a brand new luxury Vineyard Townhome that blends comfort, style, and convenience. Backing onto mature treed greenspace, this home offers rare backyard privacy and peaceful green views. The exterior showcases classic design with stone and brick accents, black-framed windows, and clean architectural lines that give it a polished, timeless look. Inside, the open-concept main floor features 9-foot ceilings, wide-plank flooring, and a kitchen that’s as functional as it is stylish—complete with a waterfall island, quartz countertops, under-cabinet lighting, and a modern tile backsplash. Throughout the home, you'll find thoughtful upgrades that elevate the space, from upgraded lighting to quality finishes and well-planned storage. The living and dining areas connect effortlessly with the kitchen, creating a bright and practical layout for both everyday living and entertaining. Upstairs, the primary suite includes a private ensuite with a glass rainhead shower, and and additional 2 bedrooms and family bath. Right at your doorstep, you'll find Soper Park, offering green space for relaxation, playgrounds for families, and direct access to outdoor enjoyment. For your shopping needs, a variety of grocery stores are within easy reach. Dining out is a breeze with local favourites nearby. Families will appreciate the proximity to several schools, and public transit is just steps away at stops like Alison & Elgin. Plus, Highway 401 is under 10 minutes by car, making commuting simple. This is your chance to enjoy modern design, rare greenspace views, and everyday convenience—all in a brand new home. (id:8999)
15 Prince Albert Boulevard Unit# 104
Kitchener, Ontario
Welcome to 15 Prince Albert Blvd Unit 104—a stylish and modern 1 Bedroom + Den condo offering EXCEPTIONAL COMFORT, AND CONVENIENCE. Located on the main floor, this unit provides easy access along with an open concept, CONTEMPORARY LIVING SPACE you’ll love coming home to. Inside, enjoy 2 full bathrooms, including a 3-piece ensuite with a sleek glass shower enclosure, plus a separate 4-piece second bathroom—PERFECT FOR GUESTS OR A ROOMMATE. The spacious den features a barn door enclosure and a full closet, making it ideal as an office or guest space. The MODERN KITCHEN IS DESIGNED TO IMPRESS, featuring white cabinetry, a grey tile backsplash, quartz countertops, and stainless appliances. In-suite laundry adds everyday convenience. ENJOY YOUR OWN PRIVATE PATIO, PERFECT FOR RELAXING. The building offers a FITNESS CENTRE AND PARTY ROOM RIGHT OUTSIDE YOUR DOOR on the main floor. With GEOTHERMAL HEATING AND COOLING, each unit is separately metered for ENERGY-EFFICIENT, COST-EFFECTIVE LIVING. 1 underground parking spot and a storage locker are included. Enjoy a PRIME LOCATION steps from parks, the Google office, UW’s School of Pharmacy, and the lively amenities of Downtown Kitchener and a short commute to Uptown Waterloo along with the VIA Rail train station nearby for easy commuting. Move-in ready and beautifully appointed, Unit 104 is the perfect blend of style, function, and location. Don’t miss your chance to make it yours! (id:8999)
389 Erb Street W
Waterloo, Ontario
389 Erb St W features a substantial 65' x 200' lot with strong infill development potential under RMU-20 zoning, which allows a range of medium-density housing with potential for 10 or more units (buyer to verify any future use contemplated). Currently on-site is a 1.5-storey home with two bedrooms, two bathrooms, and a detached garage. The convenient location offers easy access to the University of Waterloo, Wilfrid Laurier University, Waterloo Park, shopping, and major bus routes. It is also adjacent to the established Maple Hill and Beechwood neighbourhoods. (id:8999)

