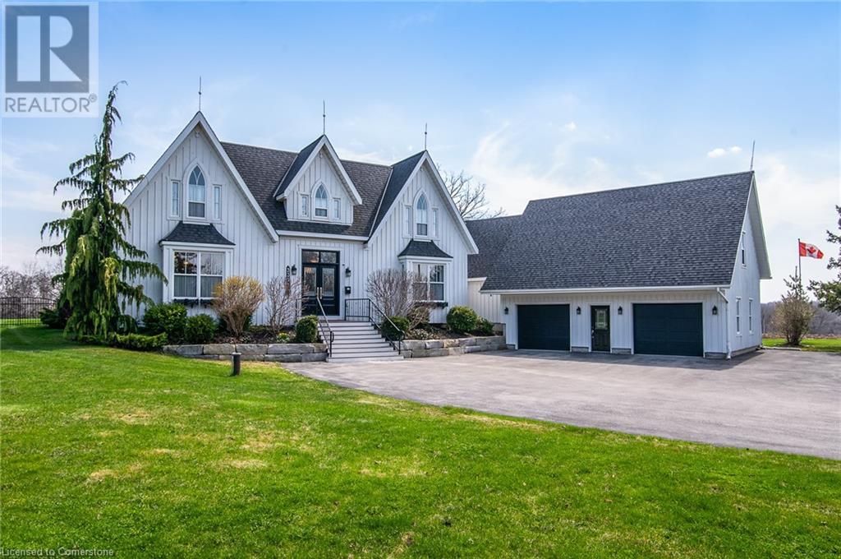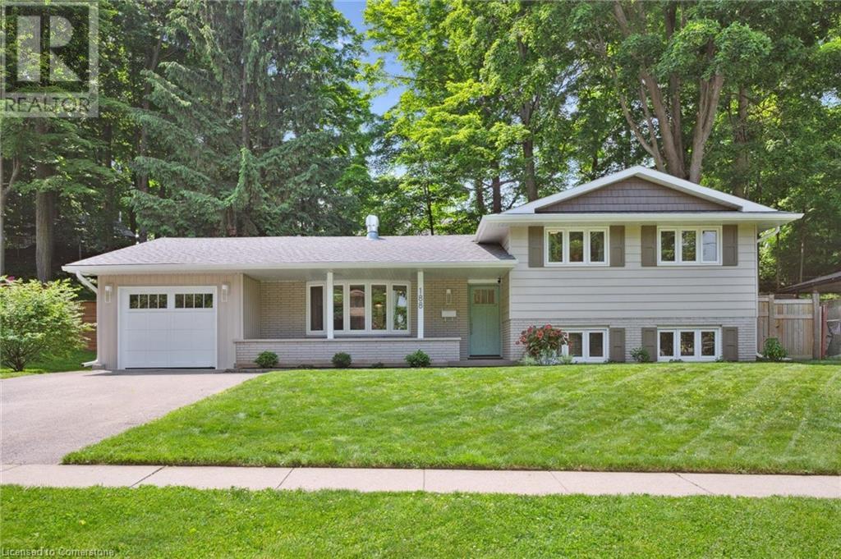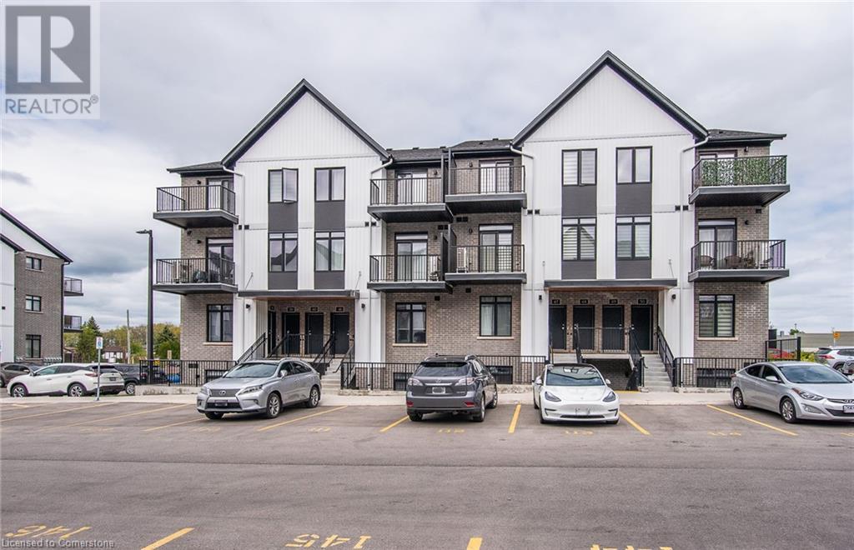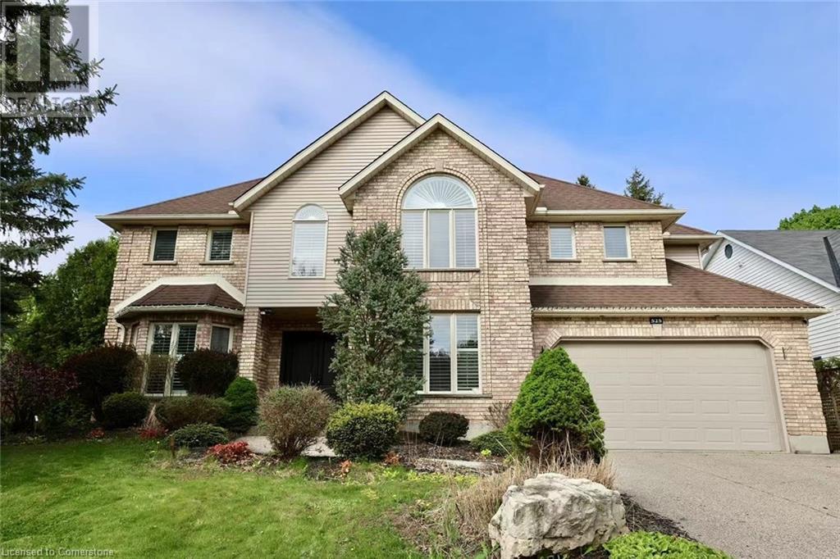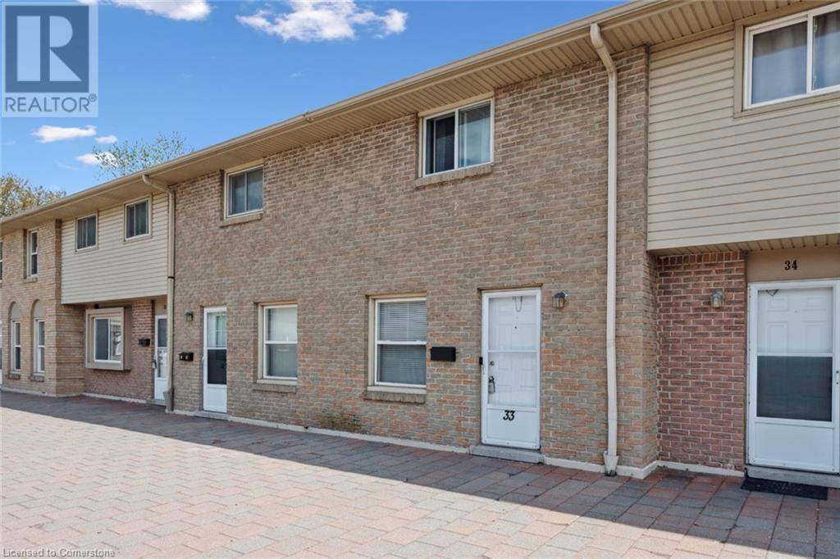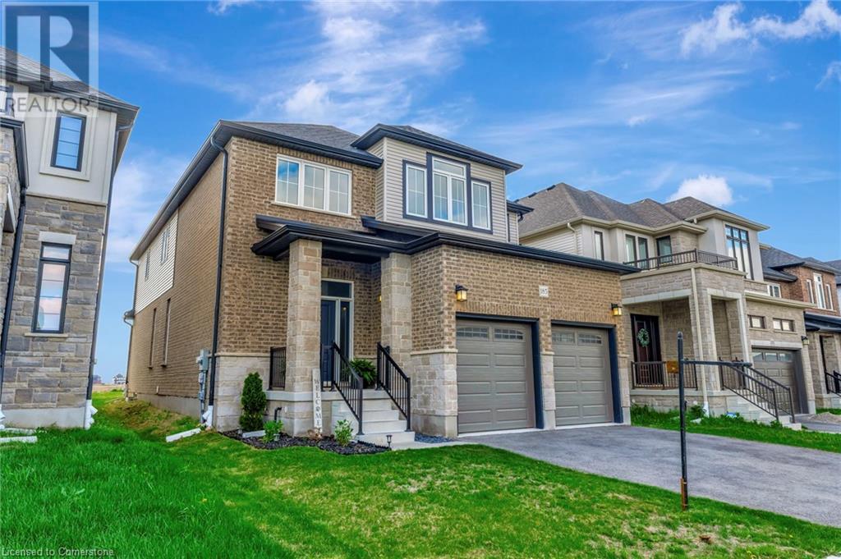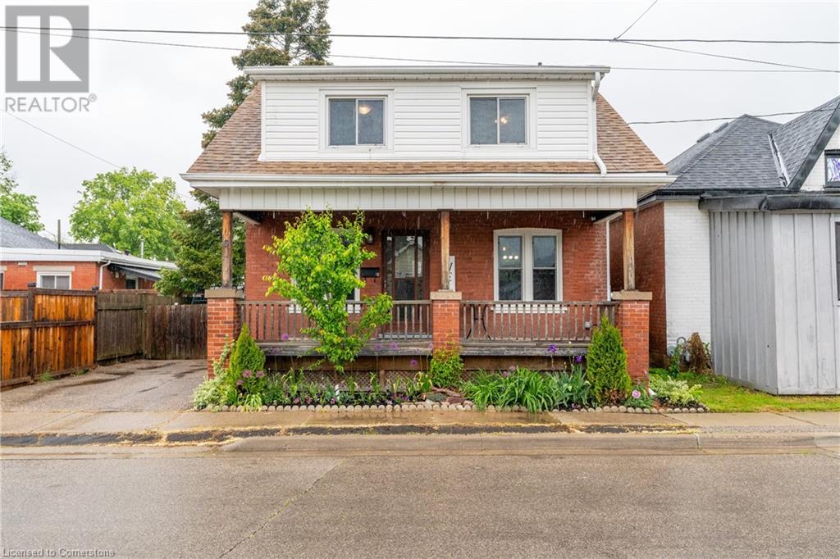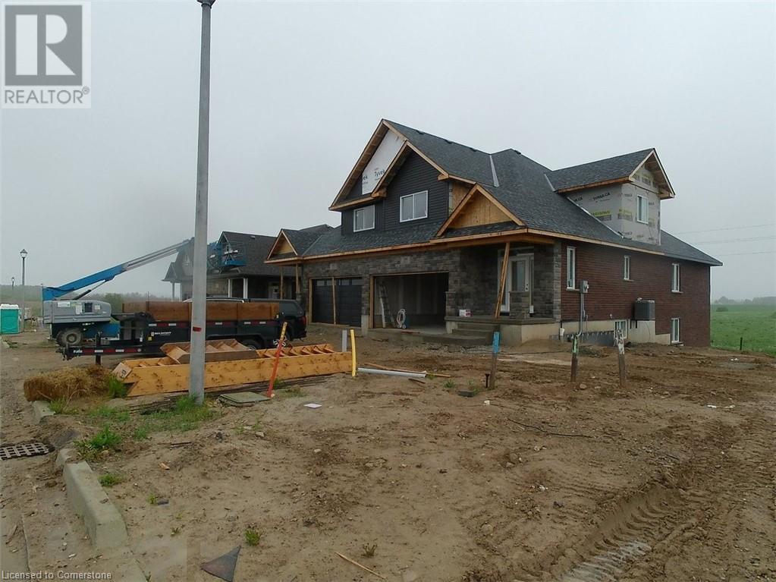46 Woodbine Avenue
Kitchener, Ontario
Welcome to 46 Woodbine Ave, perfectly situated in the coveted Huron Village neighborhood of Kitchener. From the moment you step into the grand foyer, you’ll be captivated by its breathtaking cathedral ceiling & the stunning hardwood staircase. The main floor offers a seamless style, featuring a welcoming living room with a cozy fireplace, flooded with natural light. The modern kitchen is a culinary masterpiece, boasting SS Appliances, including a gas stove, gleaming quartz countertops, ample cabinetry & a versatile island with additional storage. Adjacent is the formal dining room provides a sophisticated space for hosting. Completing the main floor is a mudroom & a convenient 2pc bathroom. Upstairs, the home continues to impress with 3 generously sized bedrooms, a bright & airy family room, 2 well-appointed bathrooms, adorned with elegant quartz countertops & a thoughtfully designed laundry room. The primary bedroom is a private retreat, featuring a walk-in closet & a luxurious 3pc ensuite with a stand-up shower. The family room offers a relaxed atmosphere, perfect for unwinding or spending quality time together. The fully finished basement, with a separate entrance, is a standout feature. This carpet-free space features 2 bedrooms, a dining area, a fully equipped kitchen, a 4pc bathroom, a laundry room & a utility room. Whether used for extended family or rental income, this space adds exceptional value to the home. Outside is a partially fenced backyard with a spacious deck, offering the perfect setting for outdoor gatherings or tranquil moments of relaxation. Situated in a family-friendly neighborhood, this home is conveniently located near top-rated schools, shopping centers, the expressway & the serene Huron Natural Area. The nearby RBJ Schlegel Park offers an array of recreational opportunities. Don’t miss the opportunity to make this extraordinary property your family’s forever home. Book your private showing today. (id:8999)
5 Bedroom
4 Bathroom
3,310 ft2
3351 Huron Rd
Haysville, Ontario
Welcome to this one-of-a-kind executive country estate, where refined design meets exceptional comfort in a truly serene setting. The main level impresses with expansive living and entertaining areas, including a sophisticated office with custom built-ins (easily adaptable as a main floor primary suite), a warm and inviting dining room with a wood-burning fireplace, a thoughtfully designed pet wash station, and a beautifully appointed full bathroom. At the heart of the home lies a gourmet kitchen tailored for the culinary enthusiast, featuring soaring ceilings, restaurant-grade appliances, granite countertops, a generous island, built-in bar fridge, and elegant stone flooring — all with picturesque views of the backyard. The main level also features a stunning custom addition with a hot tub, surrounded by a wall of windows offering western exposure — the perfect place to unwind and take in breathtaking sunsets. The upper level offers three oversized bedrooms adorned with striking architectural windows, including a serene primary retreat complete with a custom dressing room and a spa-inspired ensuite boasting double vanities, a walk-in shower, and a claw foot tub with views of the peaceful countryside. Outside, unwind in your own private paradise featuring a custom gazebo with pot lighting, ceiling fan, and integrated speakers, motorized screens, a fenced dog run, lush garden beds, two storage sheds, and a firepit — all nestled against the backdrop of quiet farmland and sun-drenched southern exposure. The finished basement extends the living space with a stylish wet bar, bathroom, entertainment area, and dedicated workshop. Sustainability meets comfort with an energy-efficient geothermal system and solar panels, ensuring consistent climate control year-round without the use of traditional heating or cooling. A rare offering, this home combines refined country living with thoughtful amenities for families, entertainers, and pet lovers alike. (id:8999)
3 Bedroom
4 Bathroom
6,490 ft2
3267 King Street E Unit# 505
Kitchener, Ontario
Welcome to the Cameo Building – the ideal blend of comfort, convenience, and community. This bright and spacious 2-bedroom, 2-bathroom condo offers an open balcony, large kitchen, underground parking, and in-suite laundry for everyday ease. Enjoy a worry-free lifestyle with access to fantastic amenities including an indoor pool, sauna, gym, and a calendar full of organized social events and activities. Whether you're downsizing or looking for a secure home base that lets you travel with peace of mind, this unit has it all. Located just minutes from shopping, restaurants, Highway 401, and year-round fun at Chicopee Ski Hill! (id:8999)
2 Bedroom
2 Bathroom
914 ft2
188 Winston Boulevard
Cambridge, Ontario
188 Winston Blvd isn’t just a home — it’s the kind of place where life flows a little easier, where every space invites you to slow down, connect, and enjoy. Fully renovated with care and style, this four-level side split offers over 2,000 sq. ft. of beautifully finished living space designed to support the way you want to live. From the moment you step inside, you’ll notice how light fills the open layout, highlighting soft herringbone floors and thoughtful custom touches. The kitchen is a true centerpiece — with quartz counters, brass hardware, premium appliances, and a large island that draws everyone together, whether it’s for coffee at sunrise or cocktails at sunset. The flow between kitchen, dining, and living spaces is seamless, making entertaining effortless and everyday living a pleasure. Upstairs, three bright, peaceful bedrooms offer restful retreats, while the main bathroom — with double sinks, quartz counters, and elegant fixtures — turns the morning routine into something to enjoy. The lower levels are all about flexibility and lifestyle. A warm family room with a gas fireplace, and custom built-ins, is ready for movie nights, working from home, or weekend hangouts. A flexible fourth bedroom and 2 additional bathrooms give you space for guests, hobbies, or a private office. Downstairs, a bright rec room invites you to create a playroom, gym, or studio — with room to grow into. Plus, with a separate rear entrance, the lower levels offer future potential for an in-law suite or income-generating space. Step outside and you’ll find a large, private backyard framed by mature trees — perfect for everything from barbecues to quiet evenings by the firepit. An oversized garage and two sheds offer ample storage for everything from bikes and tools to seasonal gear. And with the Speed River trails, parks, schools, and shops nearby — plus quick access to the 401 — you get the best of both worlds: nature and convenience, right at your door. (id:8999)
4 Bedroom
3 Bathroom
2,179 ft2
405 Myers Road Road Unit# 37
Cambridge, Ontario
WELCOME HOME!! WELCOME TO THE BIRCHES! Enjoy one level living. This bright, cheery and cute as a button condo offers 2 bedrooms and 2 full bathrooms. With a community BBQ, a private terrace, and ensuite laundry, this is the perfect place for first time buyers. Less than 30 minutes to Brantford, hwy 403, hwy 401 and Kitchener, making your commute a breeze. Call your agent today! ** Patio photos are virtually staged. (id:8999)
2 Bedroom
2 Bathroom
930 ft2
525 Leighland Drive
Waterloo, Ontario
This beautiful home is situated on a spacious 78x118lot, providing plenty of room for outdoor living and privacy. It features a double garage, offering ample space for parking and storage. On the main floor, you'll find a versatile office space, perfect for working from home or as a quiet retreat. The living room is inviting and spacious, leading into a cozy family room with an impressive 18-foot ceiling that creates an open and airy atmosphere. The kitchen has undergone a new renovation, showcasing modern finishes and appliances. Upstairs, there are four well-sized bedrooms, including a huge master bedroom with a luxury ensuite. The master suite is designed for relaxation, with elegant finishes and plenty of space. Additionally, there's a walk-out to the balcony, offering a serene place to enjoy the views. The finished basement is a standout feature of the home, with a large recreation room complete with a bar, perfect for entertaining guests or relaxing with family. There's also a bedroom and a 3-piece bathroom in the basement, making it a great option for guests or older children looking for privacy. The backyard is a true oasis, over 40k costs for new renovation, featuring a stone patio for outdoor dining or lounging, along with beautiful landscaping that enhances the overall aesthetic and adds curb appeal. This home combines modern luxury with functional spaces, carpet free, making it perfect for families or those who love to entertain. (id:8999)
4 Bedroom
4 Bathroom
4,060 ft2
293 Fairway Road N Unit# 33
Kitchener, Ontario
Welcome to 293 Fairway Rd N, Unit #33 in Kitchener. This move-in-ready 2-bedroom condo townhouse is the perfect starter home, conveniently located near community trails, Chicopee Ski & Summer Resort, public transit, shopping, dining, and more! This carpet-free unit has been freshly painted and features a kitchen with stainless steel appliances and a separate dining area. A bright living room at the back of the unit has sliding doors leading to a fenced-in private patio with access to green space/common area. The upper level offers a 4-piece main bath and two sizeable bedrooms. The unfinished basement is spacious and provides plenty of potential for additional living space or storage, with laundry facilities and a rough-in for a second bathroom. (id:8999)
2 Bedroom
1 Bathroom
1,015 ft2
185 Savannah Ridge Drive
Paris, Ontario
PRICE DROP!!! OPEN HOUSE THIS SATURDAY 2-4!! Welcome to 185 Savannah Ridge Drive in the charming town of Paris. This stunning 2-year-old, 2,944 sq.ft. home offers 4 bedrooms and 4.5 bathrooms, featuring luxurious finishes and thoughtful upgrades throughout. As you enter, you’re greeted by soaring 10-foot ceilings and an open-concept layout that seamlessly blends the bright beautiful kitchen with quartz countertops and stainless-steel appliances, the breakfast area, dining room, and spacious great room, perfect for entertaining. The main floor also includes a private office, 2-piece bath, and a convenient laundry/mudroom with direct access to the double garage. Upstairs, the elegant stained oak staircase leads to 4 spacious bedrooms, 3 with ensuite baths, plus a separate 3-piece bath for guests and a cozy loft space. The primary suite is a true retreat with a large walk-in closet and a spa-like 5-piece ensuite, including a separate shower, soaker tub, double vanity, and private water closet. BONUS - 200 amp service. Just minutes from Hwy 403, local amenities, schools, the community center, and downtown, this home offers the perfect blend of luxury and convenience. Don’t miss out—contact your REALTOR today for a private viewing! (id:8999)
4 Bedroom
5 Bathroom
2,944 ft2
117 Pugh Street
Milverton, Ontario
TIME TO MOVE IN! Where can you buy a large bungalow for under 1 million these days???? In Charming Milverton thats where... Only 25 minute traffic free drive to KW and Guelph! Its ready to move in! This 1833.56 sq ft on the main floor beautifully crafted 2-bed, 2-bath bungalow build by Cedar Rose Homes offers the perfect blend of luxury and comfort. As you step inside, you’ll be greeted by the spacious, open-concept layout featuring soaring vaulted ceilings that create an airy, inviting atmosphere and a lovely large Foyer. The heart of the home is the gourmet kitchen, designed for those who love to entertain, complete with sleek stone surfaces, a custom kitchen and a large, oversized kitchen island, ideal for preparing meals and gathering with loved ones. The living area is perfect for cosy nights with a fireplace that adds warmth and charm to the space and surrounded by large windows making that wall space a show stopper. The large primary bedroom provides a peaceful retreat with ample space for relaxation and the luxury ensuite and walk-in closet offer an elevated living experience. From your spacious dining area step out thru your sliding doors onto the expansive covered composite deck, which spans nearly the entire back of the house. Covered for year-round enjoyment, it overlooks your fully sodded yard and tranquil greenspace, creating a serene outdoor oasis. The thoughtfully designed basement offers endless possibilities, featuring an open-concept space that can easily be transformed into 2-3 additional bedrooms, plus a massive Rec room, is already roughed in for a 3rd bath, a home office, or an in-law suite. With its separate walk up entrance to the garage, this space offers privacy and versatility for your family’s needs not to mention fantastic development opportunity for multi family living. Builder is willing to finish if looking to discuss! This exceptional home is crafted with top-tier materials and upgrades are standard, ensuring quality and longevity. (id:8999)
2 Bedroom
2 Bathroom
1,834 ft2
246 Elmira Road S
Guelph, Ontario
STUNNING CAPE COD 2 STOREY DETACHED with BACKYARD STAYCATION PARADISE!! The CURB APPEAL hits you the moment you pull up! A MASSIVE driveway, professional concrete/landscaping & double garage frame this beautiful home. A regal railed enclosed porch (perfect for a morning coffee or evening glass of wine..) welcomes you! Once inside, an OPEN CONCEPT living, dining & kitchen comprise the main living area. Adorned in luxurious finishes (including gleaming hardwoods, stone counters & premium fixtures) & rounded out by a convenient mudroom, laundry & powder, this layout is conducive to everyday living & entertaining…and oh the ENTERTAINING YOU CAN DO!! Sliders lead to a BACKYARD OASIS complete with covered deck, patio, gazebo, hammock lounge area & swimming pool (SUMMERTIME BBQs are just around the corner...) Back inside we find 3 GENEROUS BEDROOMS upstairs (including an AMAZING PRIMARY with coffer style ceiling & ensuite privilege!) A GORGEOUS full bathroom rounds out this level. But wait…there’s MORE!! A FINISHED BASEMENT with HUGE recreation room, utility, storage and SO MUCH MORE!! Too many upgrades to list here - ask for a feature sheet! Set close to shopping, schools, parks & the recreation centre it’s the PERFECT HOME in the PERFECT LOCATION! So don’t delay - make it yours today! (id:8999)
3 Bedroom
2 Bathroom
1,766 ft2
6 Stinson Avenue
Brantford, Ontario
Welcome to this delightful 3-bedroom, 1.5-bathroom home nestled in Brantford's sought-after Old West Brant neighbourhood. Perfectly combining modern comforts with timeless charm, this property is ideal for families, couples, or anyone seeking a serene lifestyle in a vibrant and friendly community. Step inside and be greeted by a beautifully designed living room, featuring elegant pot-lights and crown molding that create a warm and inviting ambiance -- ideal for cozy evenings or entertaining guests. The bright and airy kitchen with a double oven is a chef's dream, offering plenty of space to whip up your favorite meals while basking in natural light. Recent updates include a 1.5-year-old stove and a washer and dryer less than a year old, ensuring modern convenience at your fingertips. Outdoors, the property features a large, covered porch, perfect for enjoying your morning coffee or unwinding after a long day, rain or shine. The low-maintenance yard is thoughtfully designed, so you can spend less time on upkeep and more time enjoying the unique features this property has to offer. The driveway is equipped with a Level 2 EV charger, making it an excellent choice for eco-conscious homeowners. Nature enthusiasts will love the proximity to hiking trails and the Grand River, just a short stroll away -- perfect for a scenic morning walk or a weekend adventure. Beyond the property, this home is located in a quiet, walkable neighbourhood with quick access to buses, making commutes a breeze. Families will appreciate the nearby daycare, as well as being within walking distance to a shopping area featuring a grocery store, dollar store, and even an ice cream shop, perfect for running errands or enjoying a treat on a warm summer day. This is more than a house; it's a lifestyle. Don't miss your chance to call this stunning property home! (id:8999)
3 Bedroom
2 Bathroom
1,323 ft2
108 Bedell Drive
Drayton, Ontario
With a double car garage, 4 bedrooms (including a spacius main floor primary bedroom), with a finished walkout basement backing on to rural landscape, and with more than 2500 sq ft of living space, this semi-detached masterpiece exudes unparalleled elegance, comfort, prestige and rural charm - all within the handsome highly sough-after neighbourhood of Drayton Ridge. It will be newly built in 2025 with thoughtful design, and you'll be impressed by the amazingly luxurious vibe without the exorbitant price. Only 35-40 minutes from Kitchener-Waterloo and Guelph, opportunities like this one seem to be more and more difficult to find. Come see for yourself. You'll be glad you did. (id:8999)
4 Bedroom
4 Bathroom
2,517 ft2


