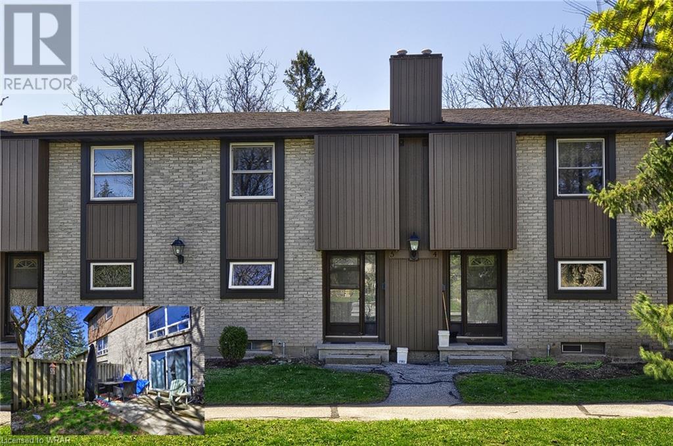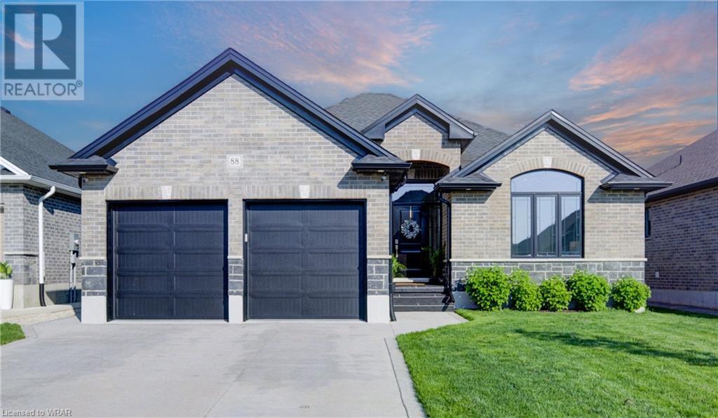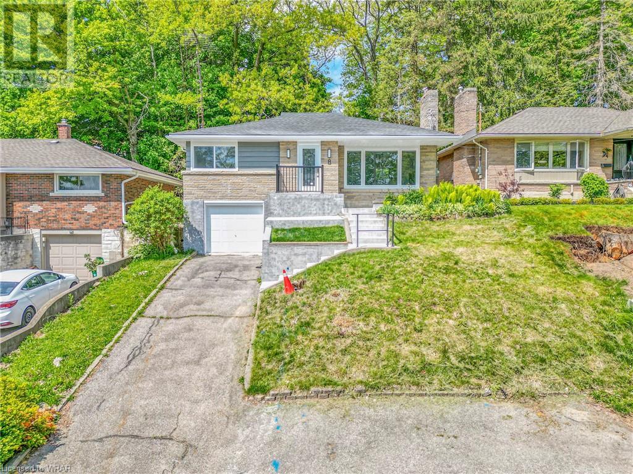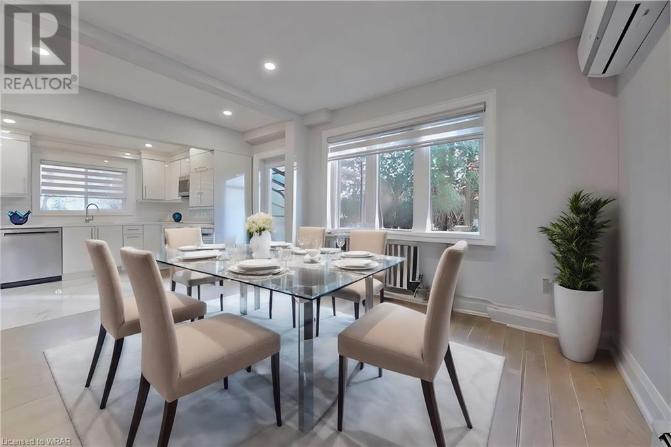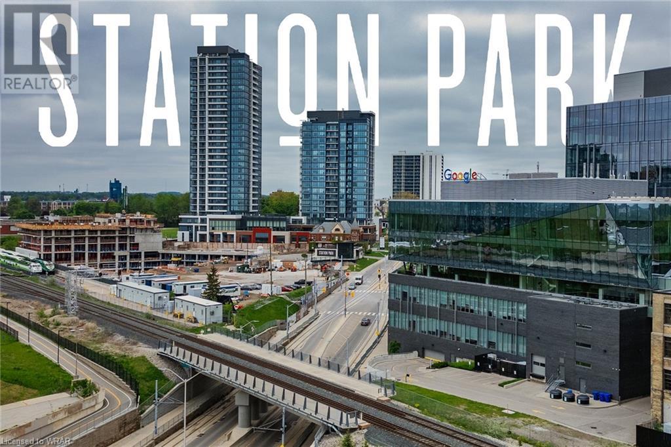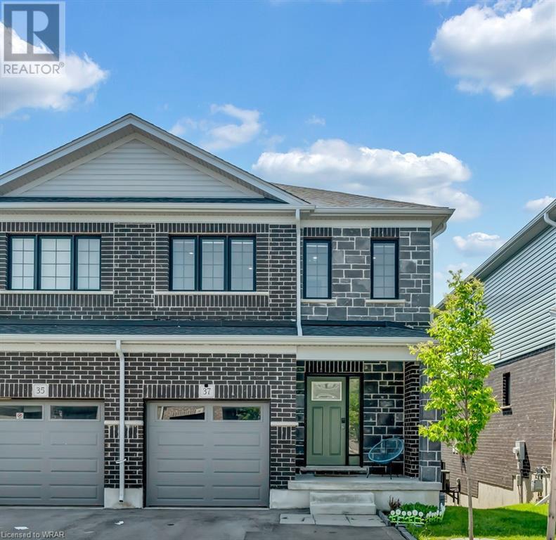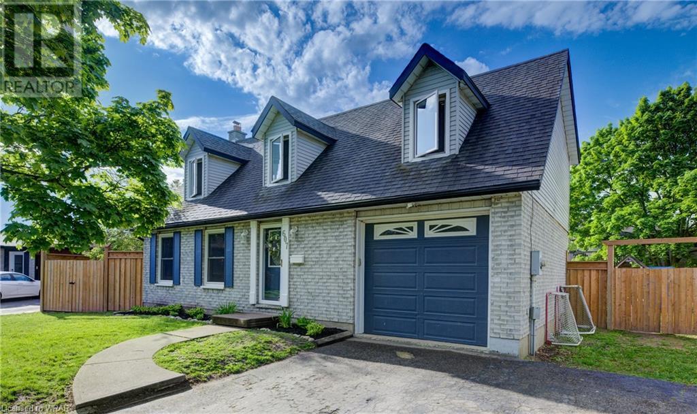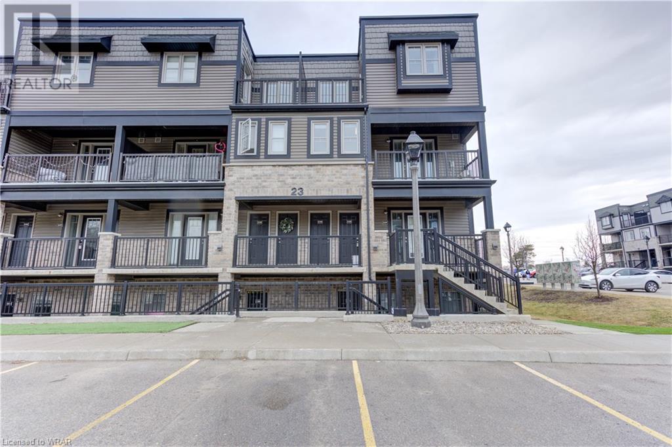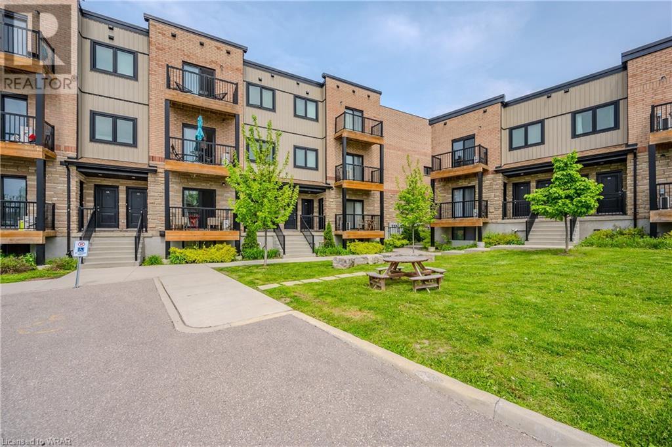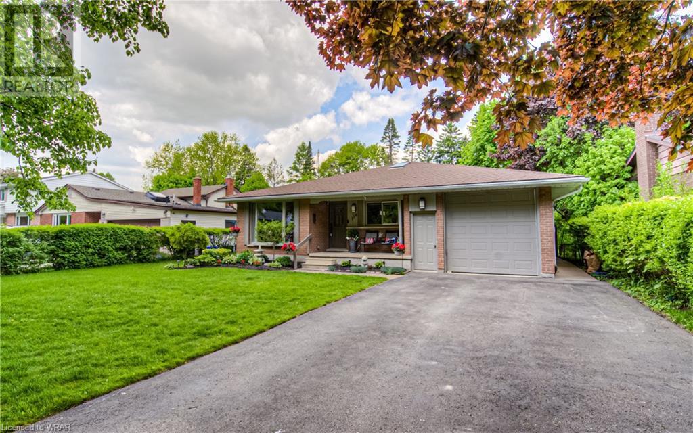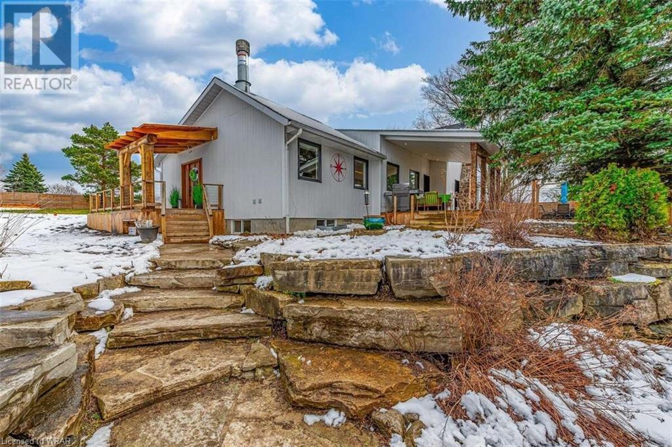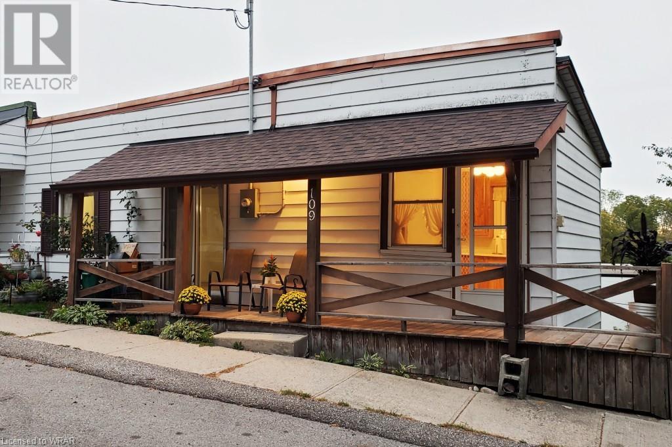5-215 Glamis Road Unit# 5
Cambridge, Ontario
Great Opportunity! First time buyers and investors. Updated townhome. Move in ready! Beautiful 3 plus 1 bedrooms, 4pc bath and 3pc bath with large walk in shower. One of only 3 units in the complex that has finished walkout basement to private fenced back yard, with laundry room. Kitchen has granite counters with area for coffee nook. Highly sought after complex, popular area quiet and impeccably maintained. 10 minutes to the 401 for commuters. Close to schools, parks, shopping, transportation. Ample visitor parking. Second parking spot available. Seller will purchase flooring for the upstairs in the buyers choice of colour. (id:8999)
4 Bedroom
2 Bathroom
1450
88 Forbes Crescent Crescent
Listowel, Ontario
Welcome to your dream home in the charming town of Listowel, Ontario! This stunning 4 bedroom/2 bath bungalow offers an exceptional blend of comfort, style, and convenience, perfect for families or those seeking an inviting retreat. Key Features: Spacious Layout: With four large bedrooms and two baths this home provides ample space for relaxation and privacy. Carpet-Free Living: Enjoy the elegance and easy maintenance of hardwood flooring/Tile/Laminate throughout the entire home. Open Concept Design: The upper level boasts a bright, open concept layout with vaulted ceilings and large windows which flood the space with natural light. Kitchen: The heart of the home flows seamlessly into the dining and living areas making it ideal for entertaining and everyday living. In-Law Capability: The fully finished lower level includes custom wall treatments, a huge Bedroom with ensuite and walk through closet and is perfectly suited for eventual in-law accommodation or guest quarters. Outdoor Oasis: Step out onto the back patio to enjoy your charming gazebo overlooking a large, manicured, fully fenced private yard – a perfect setting for outdoor gatherings and relaxation. Custom Details: Unique jewel-toned concrete front steps and interior custom wall treatments. These finishes add a touch of luxury and personality to the home. Double Car Garage: A spacious, full double car garage and a concrete driveway offer plenty of parking for guests and family. Prime Location: Situated on a beautiful quiet street with great curb appeal, this home is centrally located with a traffic-free drive to Kitchener/Waterloo and Guelph, making it ideal for commuters. Finally, Enjoy the small-town charm with all the conveniences of urban living, including shops, restaurants, parks, and schools. This bungalow is more than just a house; it's a place to create lasting memories. Don't miss the opportunity to make it your own. Schedule a viewing today and experience the best of Listowel living!! (id:8999)
4 Bedroom
2 Bathroom
2591
8 Dundonald Road
Cambridge, Ontario
Priced to Sell, Not Holding Offers! Step into a world of refined elegance and understated luxury at 8 Dundonald Road,Cambridge-a haven where sophistication meets comfort in perfect harmony.Situated in the heart of West Galt,this fully renovated raised bungalow offers not just a home,but an exquisite lifestyle experience.As you step through the door,natural light floods the interior, dancing off freshly paintedWalls and highlighting the impeccable craftsmanship evident in every corner.The spacious living room welcomes you with warmth,its centerpiece fireplace exuding both charm and contemporary style.Venture into the heart of the home-the chef-inspired kitchen-and prepare to be captivated.Quartz countertops,glossy whiteCabinets,and high-end stainlessSteel appliances create a culinary oasis where every meal becomes a masterpiece.Two generously sized bedrooms provide retreats of tranquility,while a shared fullBathroom and newly added powderRoom ensure convenience and comfort for residents and guests alike.But the allure doesn't end there.Descend into the basement, a space brimming with potential.With its separateEntrance from the garage & from the rear the house,it offers the opportunity to craft an in-law suite or Duplex, tailored to your specific needs.Complete with a spacious rec.room, bedroom and fullBathroom,this versatile area is limited only by your imagination.Outside, the magic continues.The private backyard,enveloped by mature trees,offers a serene escape from the hustle and bustle of daily life.A concrete patio provides the perfect spot for outdoor gatherings or simply soaking in the beauty of nature.Located within walking distance of Victoria Park,the GaslightDistrict,schools,and amenities,this residence strikes the perfect balance between convenience and serenity.Whether you're a first-time homebuyer or seasoned investor,8 DundonaldRoad offers a rare opportunity to experience the very best of Cambridge living.WelcomeHome to a life of comfort & style. (id:8999)
3 Bedroom
3 Bathroom
1095
2785 Ireton Street
Innisfil, Ontario
Welcome to 2785 Ireton Street, a stunning family home in the serene community of Innisfil. This exceptional property boasts two fully-equipped kitchens, five luxurious bathrooms, and a bright sunroom, perfect for relaxation. The open-concept living and dining areas are ideal for gatherings, with large windows offering beautiful views of Lake Simcoe. Multiple generously-sized bedrooms provide comfort and privacy for all family members. The well-maintained yard is perfect for outdoor activities and enjoying the fresh air. Situated in a prime location, this home offers stunning lake views and easy access to local shops, restaurants, and schools. Innisfil's beautiful parks, beaches, and trails provide endless opportunities for outdoor recreation. Experience the friendly atmosphere of Innisfil, where small-town charm meets modern convenience. 2785 Ireton Street is more than just a house; it's a place where memories are made and cherished. Contact us today to schedule a viewing and discover what makes this home so special. (id:8999)
7 Bedroom
5 Bathroom
2841
5 Wellington Street S Unit# 211
Kitchener, Ontario
Discover this beautifully upgraded 2-bedroom, 1-bathroom unit with parking in the heart of the Innovation District. The kitchen shines with soft-close doors and drawers, extended 39” cabinets, Ceratec Gaia Series floor tiles, glossy white cabinets and vanity, and stylish bathroom white wall tiles. Vinyl flooring runs throughout the unit, adding a modern touch. Station Park, home to the iconic Union Towers, offers residents unparalleled luxury amenities. Enjoy a two-lane bowling alley with a lounge, a premier lounge area with a bar, pool table, and football, a private hydro pool swim spa and hot tub, a fitness area with gym equipment, a yoga/Pilates studio, and a Peloton studio. Additional conveniences include a dog washing station, landscaped outdoor terrace with cabana seating and BBQs, a concierge desk, a private dining room with kitchen appliances, a dining table, and lounge chairs, and a Snaile Mail smart parcel locker system for secure deliveries. Amenities include an outdoor skating rink and ground-floor restaurants, ensuring a vibrant and engaging community experience. (id:8999)
2 Bedroom
1 Bathroom
640
37 Woodedge Circle Circle
Kitchener, Ontario
Welcome to 37 Woodedge Circle, a stunning end unit townhouse located in the sought-after Huron Park. This meticulously maintained home features 3 bedrooms, 3 bathrooms, and 3 car parking. Situated on a ravine lot, pond facing, it offers unparalleled tranquility with no backyard neighbors and a scenic backdrop of lush greenspace. Step inside to the carpet-free main level, adorned with contemporary finishes and an open-concept design. The living room is inviting, filled with natural light from well-placed windows, and enhanced by pot lights that create a welcoming atmosphere. The kitchen boasts quartz countertops, stainless steel appliances, a gas stove, and modern cabinetry. The adjacent dining area is perfect for everyday meals. Upstairs, you'll find 3 generously sized bedrooms. The primary bedroom is a retreat with a beautiful view of the backyard greenspace, a walk-in closet, and a luxurious 4-piece ensuite. The other 2 bedrooms are equally spacious and share a well-appointed 4-piece bathroom. The upper-level laundry is a cherry on the cake. The walkout basement offers an exciting opportunity to create an in-law suite or a legal duplex, allowing you to unlock its full potential to suit your lifestyle needs. Outside, the backyard oasis features a double deck, perfect for unwinding and enjoying the pleasures of summer. This home is ideally located, just a short walk to two elementary schools and the Huron Community Centre. Enjoy nearby walking trails, parks, and a soccer field. Shopping enthusiasts will appreciate the proximity to various shopping centers, Fairview Mall, and a new plaza with numerous stores and restaurants, just a 5-minute walk away. With quick access to major highways, including HWY 401, 7, and 8, this home offers both privacy and convenience. Don't miss out—book your showing today! (id:8999)
3 Bedroom
3 Bathroom
1718
607 Hillview Road
Cambridge, Ontario
Welcome to 607 Hillview Road! This modernized Cape Cod home, nestled in the desirable Preston Heights neighborhood, awaits your immediate attention. With four spacious bedrooms, freshly painted interiors, and carpet-free main, upper, and lower levels and a massive, fenced backyard, this house is ready to become your dream home. The consistent, dark laminate flooring flows seamlessly throughout. As you step inside, take note of the open living room, dining room, and kitchen layout. The kitchen features a Blanco sink and a stylish glass backsplash. Upstairs, you’ll find a contemporary five-piece bathroom and four generously sized bedrooms—perfect for a growing family. The basement features a finished rec room and a newer three piece bathroom. Large deck with convenient access from kitchen. Absolutely massive, backyard. The surrounding community is vibrant, filled with younger families, and offers quick access to Highway 401, Highway 7/8, Conestoga College and nearby shopping, restaurants, Costco, and Home Depot at the Sportsworld commercial development. Plus, it’s just a short walk to the local school. Book a showing today with your favorite REALTOR and make 607 Hillview Road your new home! (id:8999)
4 Bedroom
3 Bathroom
2194
1989 Ottawa Street S Unit# 23e
Kitchener, Ontario
Welcome to this remarkable end unit stack townhouse located in Kitchener West. This stunning two-bedroom, two-bathroom home is situated in a peaceful complex that is ideal for commuters due to its proximity to all amenities and the 401. Spanning two floors, this unit has undergone tasteful upgrades, including a kitchen adorned with quartz countertops, a center island with a breakfast bar, stylish backsplash, and stainless steel appliances. Step out onto the private covered balcony and enjoy the picturesque views. The spacious open-concept layout, featuring laminate flooring throughout, is perfect for entertaining with separate dining and living areas overlooking the kitchen. Upstairs, you'll find a 4-piece main bathroom, a private laundry room, and two generously sized bedrooms. The primary bedroom boasts double closets and its own balcony, providing the perfect spot for enjoying morning coffee or evening drinks (id:8999)
2 Bedroom
2 Bathroom
1185.8500
164 Heiman Street Unit# 5c
Kitchener, Ontario
Discover urban living at its finest in this stunning, newer 3-bedroom, 3-bathroom condo located in the heart of downtown Kitchener. This modern unit offers a spacious, open-concept layout with high-end finishes throughout. The kitchen is equipped with sleek stainless steel appliances, granite countertops, and a breakfast bar! The bright and airy living area features large windows that flood the space with natural light. Each bedroom is generously sized with ample closet space, and the primary suite boasts a luxurious en-suite bathroom. Enjoy the convenience of in-unit laundry, air conditioning, and a private balcony where you can relax and take in the vibrant cityscape. Located just minutes away from trendy cafes, restaurants, shopping, and public transit, this condo offers the perfect blend of comfort and convenience. Don’t miss the opportunity to make this exceptional property your new home! (id:8999)
3 Bedroom
3 Bathroom
1389
116 Longwood Drive
Waterloo, Ontario
Looking for a rare find in a great neighborhood? Look no further!!!! Close to many ammentites , shopping , downtown events , St Jacops market ,walking trails, and highways. Lovely cared for home that has been extensively renovated to an open concept in 2014. Newer kitchen with centre island and breakfast bar , windows ,roof, flooring , bathrooms , furnace have all been updated. Wonderful entertainment home with great flow of space . Fully finished BSMT and rec-room for a fantastic bonus for extra living space . Note extra bedroom and 3peice bathroom in the BSMT could be a great in-law suite. !!! Saving an added bonus to the end with the magnificent gardens that adorn the spacious 160 ft full fenced back yard. Huge 10-16 deck and approx 10-20 stamped concrete patio. Spend hours of outdoor enjoyment with family and friends in this out door retreat Come see for yourself!!!!! Note gazebo is negotiable as well as some of the lawn ornaments in rear yard. Blinds included (id:8999)
3 Bedroom
2 Bathroom
1330
206 Kerry Line
Ennismore Township, Ontario
For more info on this property, please click the Brochure button below. 206 Kerry Line is a one-of-a-kind, 2,100 sq ft, fully renovated, 1.5-story home on 1.252 acres. It has a detached 800 sq ft legal in-law suite (permit #2020-0296) with an attached garage and a detached insulated 1,300 sq ft 3-bay garage/workshop with a 536 sq ft storage loft; the property also has a wood shed and a garden shed. It is fully fenced with a fire pit and shelter (2020/2024). There are many mature trees. The extensive outdoor living space has a 224 sq ft covered front porch. Attached is a private 168 sq ft patio/dining area with a seasonal gazebo and a 218 sq ft covered porch outside the kitchen. There is 546 sq ft of other living space with decking. The home has an 80 sq ft cedar-covered patio at the main entrance. Extensive renovations were done in 2023/2024. These renovations include but are not limited to replacing the windows & doors, flooring throughout the main floor with radiant in-floor heating in the kitchen & living room; a large kitchen with quartz countertops, a large sink, cabinets alongside the back of the 10 ft island to allow for extra storage, on-demand hot water, reverse osmosis system, step-in pantry, dining room with a wet bar & mini fridge. The living room has a brand new WETT-certified custom wood fireplace. The main entrance has wall-to-wall cabinetry & bench seating, a two-piece washroom, and an office. The open-concept kitchen, living and dining areas have gorgeous posts and beam features. The home was re-sided with Maibec siding (2024), and a covered porch off the kitchen was added. The covered front porch has new railings with the posts re-cladded. The covered back porch into the main entrance was added in 2024. (id:8999)
4 Bedroom
3 Bathroom
2660
109 Front Street
New Dundee, Ontario
Investor's Dream Opportunity! (To be sold together with MLS #40588420). This is an exclusive chance for savvy investors to acquire both 109 and 117 Front St, New Dundee. These two separately titled semi-detached homes, making it a unique investment prospect. 109 Front St: offers cozy sapce, simple living with 2 bedrooms, 4-piece bathroom, and an eat-in kitchen. The full basement has a generously sized rec room, laundry facilities, and abundant storage, with a separate entry walkout leading to a large pool sized rear yard. 117 Front St: offering ample living space with a large bedroom, inviting living room, and a practical eat-in kitchen. The full unfinished basement provides extensive storage options and includes a washer, dryer, and laundry tub, along with an additional shower. A separate entry from the walkout basement leads to your private outdoor space. Both properties, 109 & 117 Front St, were upgraded in the past with high-efficiency furnaces, air conditioning units, electric water heaters, and most recently electrical panel replacement upgraded to 100-amp service. This versatile opportunity allows you to live in one side while leasing out the other or modernize both for optimal rental, or personal living. The possibilities are boundless for the astute investor! Note that both 109 & 117 Front St are being sold As Is, Where Is, with no warranties expressed or implied. Don't miss out on this exceptional investment prospect! (id:8999)
2 Bedroom
1 Bathroom
814

