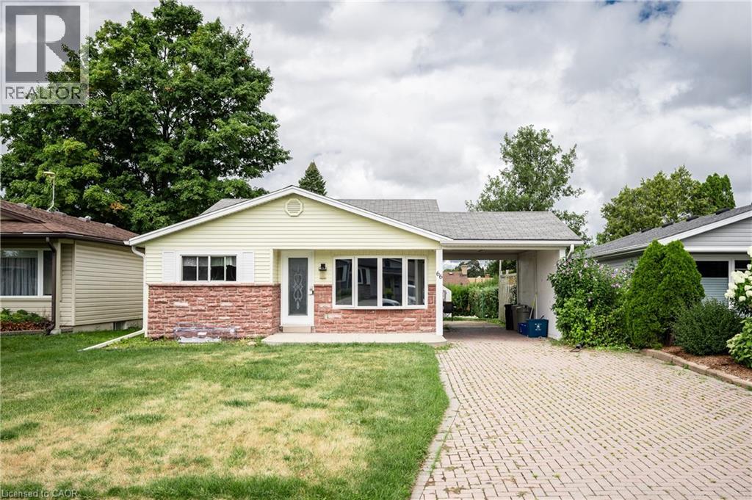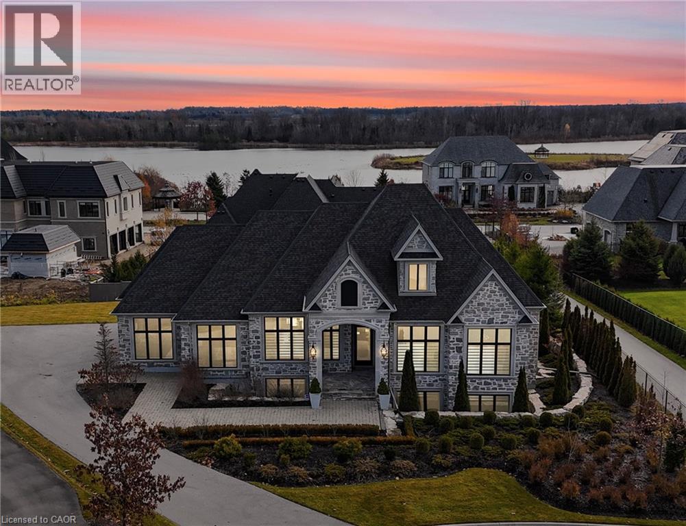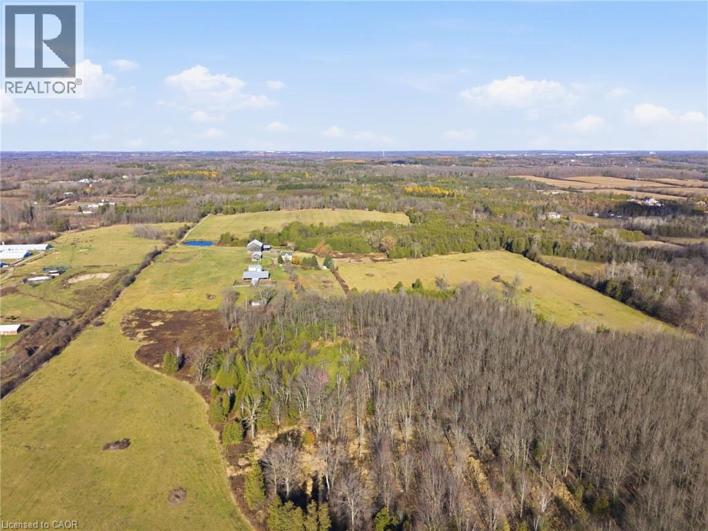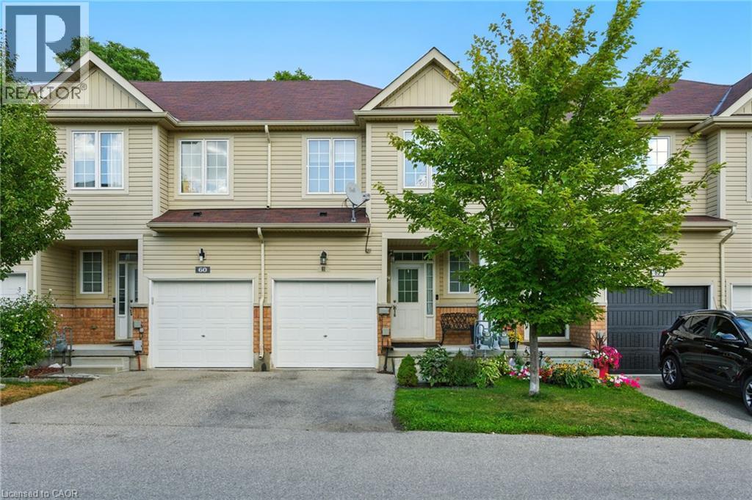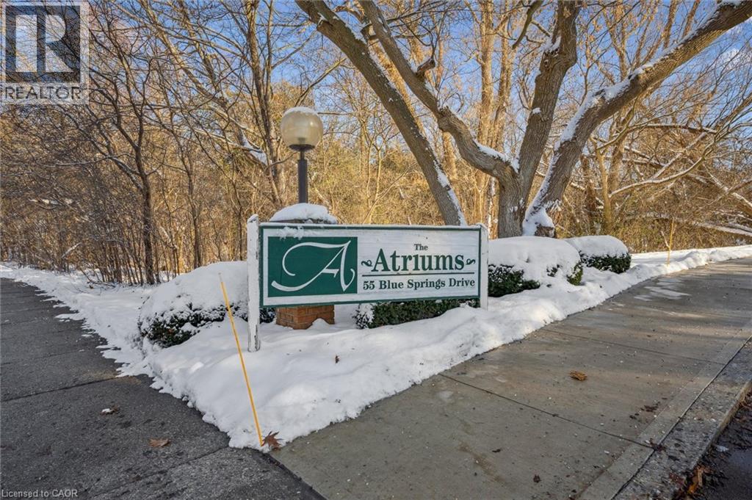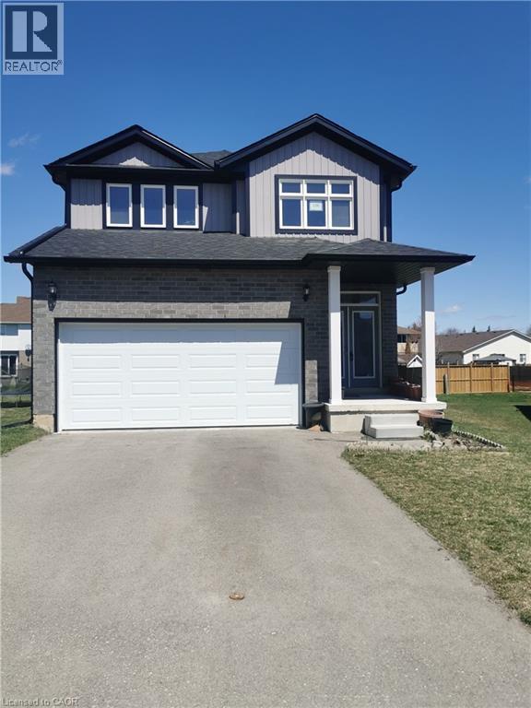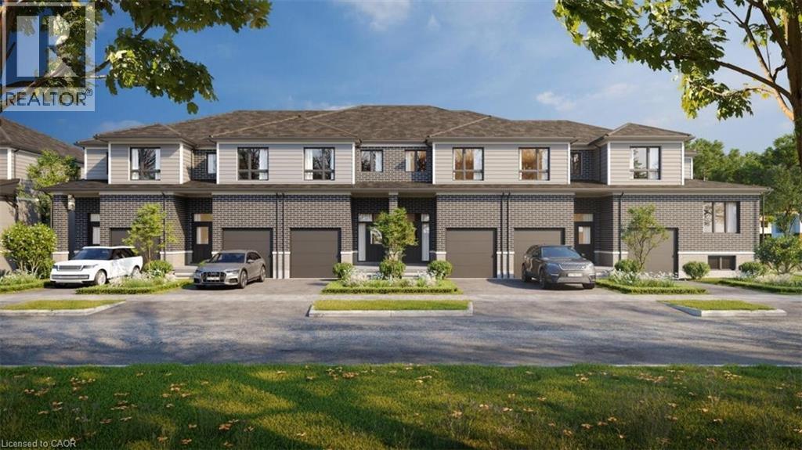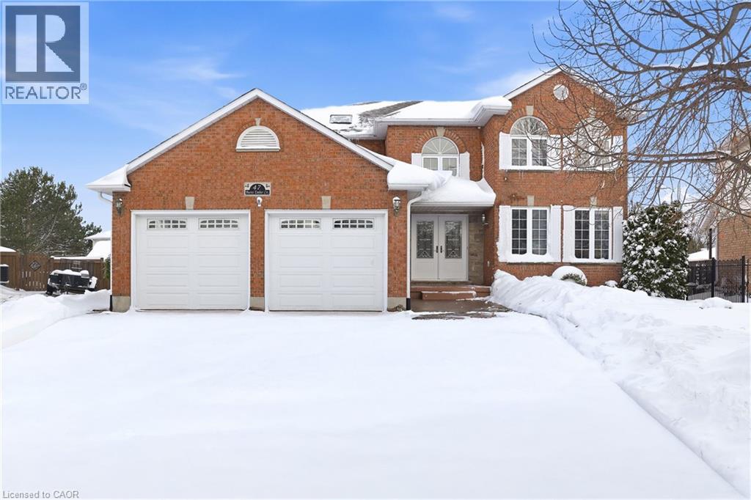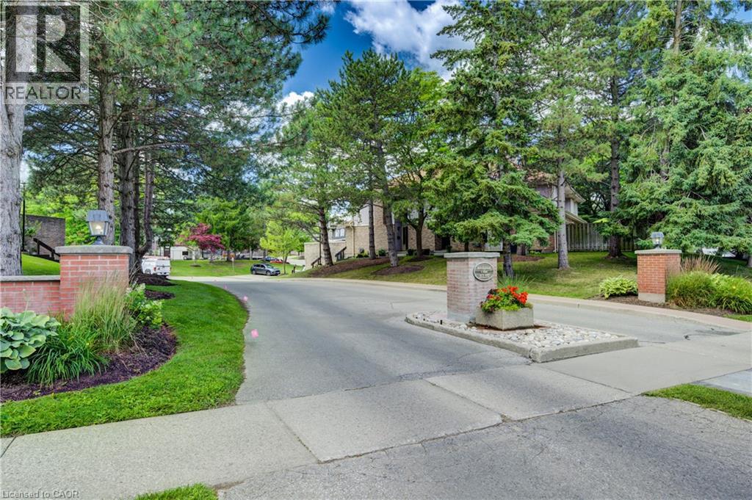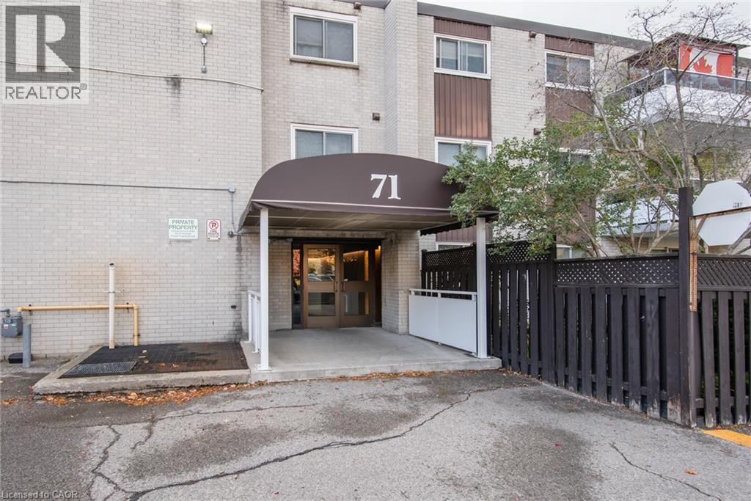66 Belwood Crescent
Kitchener, Ontario
Welcome to this Legal Duplex, versatile property located on a quiet crescent, just minutes away from Fairview Mall, shopping plazas, schools, restaurants, parks, trails, LRT transit, Highway 8 and Highway 401. This home offers two self-contained units, each with its own kitchen and laundry, making it an ideal opportunity for investors or multi-generational families. The upper-level unit features 3 bedrooms and 1 bathroom, a spacious living room with abundant pot lights, and large windows that fill the space with natural light. The kitchen is generously sized, while the upgraded bathroom includes a modern walk-in shower with a stylish frameless glass enclosure. The lower-level unit comes with 2 bedrooms and 1 bathroom, accessible through a separate entrance via the garage. The lower unit is currently rented to reliable tenants at $2,000/month plus utilities, providing steady rental income and alway pay on time. The entire home is carpet-free for easy maintenance. (id:8999)
31 Reid Court
Puslinch, Ontario
Welcome to 31 Reid Court, a stunning luxury bungalow located on a 1/2 acre lot in the prestigious Heritage Lake gated community. This residence offers an exceptional blend of elegance, comfort and masterful craftsmanship. The main level features soaring twelve-foot ceilings and an open-concept kitchen, living and dining space filled with natural light. The chef’s kitchen is equipped with a Sub-Zero paneled fridge and freezer, a Thermador paneled dishwasher, an industrial Thermador stove with a custom range hood, a large island with seating and storage, and a paneled Marvel beverage fridge for added convenience. The living room is centered around a striking marble fireplace, and upgraded designer lighting throughout enhances the home’s sophisticated ambiance. The primary suite serves as a private retreat, offering a generous walk-in closet and a spa-inspired ensuite with double sinks, a deep soaker tub and elegant marble finishes. Heated floors extend through the primary ensuite, the second main-floor bathroom and the laundry room. Two additional spacious bedrooms complete the main level. The fully finished basement impresses with ten-foot ceilings and features a dedicated home theatre with a Sony projector and an approximately one-hundred-fifty-inch screen, an expansive rec and living area with a fireplace, and three additional large bedrooms. Additional highlights include that the home is Net Zero ready, has a Sonos sound system with Triad speakers on the main level and wiring for future expansion, a 2020 Generac generator and home security system. Outside, a spacious backyard with generous greenspace and a covered outdoor living area with a built-in fireplace creates the perfect setting for entertaining. Paired with quick access to surrounding conveniences, this home delivers effortless luxury in a peaceful, sought-after location. (id:8999)
100 Inkerman Street Unit# 14
Rockwood, Ontario
An excellent opportunity for buyers looking to build equity through hard work. This 2-bedroom, 2-bath condo townhouse offers solid fundamentals—spacious principal rooms, and a walk-out lower level. The biggest surprise of this home is the exterior. Instead of facing the parking lot, the unit enjoys a quiet, wooded backdrop that feels like your own little retreat. The interior is ready for a complete makeover, allowing you to customize finishes and create a home tailored to your style. With ample space (including a rec room large enough for a pool table), this property presents outstanding potential for those with vision. A great chance to transform a well-located unit into the perfect place to call home. (id:8999)
1804 Gore Road
Flamborough, Ontario
Welcome to 1804 Gore Road, Puslinch — a rare and truly exceptional 137-acre farm that has been cherished for generations. Nestled along a quiet country road, this distinguished property features an 1861 stone farmhouse that showcases the craftsmanship and character of its era. Offering 4 bedrooms, 10-ft ceilings, and impressive original details, the home provides a solid foundation and an inspiring canvas for those looking to restore or reimagine a timeless rural residence. One of the property’s most striking features is the original stonework, immaculate outbuildings with steel roofs. A creek runs across the property creating a small pond which is both scenic and useable and is a great feature. This barn, along with additional outbuildings, remains in excellent condition and offers tremendous versatility — ideal for agricultural use, livestock, equipment storage, hobby farming, or potential adaptive uses. A spacious workshop adds further functionality and is perfect for trades, projects, or custom renovations. With approximately half of the acreage workable, the land is well suited for a range of agricultural pursuits, from crop production to hay or pasture. The balance of the property features rolling open fields, mature growth, and serene natural views, offering the perfect backdrop for those seeking privacy and a peaceful country lifestyle. Whether you envision restoring the historic farmhouse to its original beauty, modernizing it for contemporary comfort, or building a robust farming or hobby operation, this property provides endless opportunity. Large, historic farmsteads of this scale and character are increasingly rare — a once-in-a-generation offering between the communities of Valens & Puslinch, with convenient access to Guelph, Cambridge, and Hwy 401. (id:8999)
21 Diana Avenue Unit# 61
Brantford, Ontario
This stunning two-story townhome offers the perfect blend of modern style and comfort. Featuring three spacious bedrooms and three bathrooms, this home is ideal for families or first time buyers. The interior boasts updated flooring throughout, creating a sleek and trendy atmosphere. The kitchen is a highlight with a large chef’s island, perfect for cooking and entertaining guests. Step outside onto the oversized deck, designed for gatherings and outdoor enjoyment. The private backyard provides a peaceful retreat with no rear neighbors, ensuring tranquility and privacy. This is a trendy, updated, and delightful place to call home! Book a private tour today! (id:8999)
55 Blue Springs Drive Unit# 706
Waterloo, Ontario
Discover tranquil, sophisticated condo living at The Atriums. Nestled in a peaceful setting, you are surrounded by scenic trails yet minutes from major conveniences: Conestoga Mall, the LRT, prestigious Universities, and quick access to the expressway. This unit is a stunningly updated, bright, and spacious retreat. The gorgeous open-concept kitchen anchors the living space, featuring quartz counters, a tiled backsplash, built-in pantry, oversized pot drawers, soft-close cabinets, and high-end stainless steel appliances. Modern flooring, contemporary fixtures, and designer decor elevate the entire unit. Enjoy an abundance of natural light and wonderful forest views through the large windows. This sought-after unit offers 2 bedrooms, 2 full updated bathrooms, convenient in-suite laundry, and a storage locker. A rare find, it includes TWO owned parking spaces! Upgrades abound, including new laminate flooring and LED pot lights throughout. The expansive living/dining area is perfect for entertaining and family gatherings. The primary bedroom boasts an updated 4-piece ensuite and a double closet walk-through. The building's amenities enhance your lifestyle: controlled entry, library, workshop, underground parking, bicycle storage, a fantastic rooftop lounge/sun deck, two party rooms with full facilities, and a dedicated Guest Suite for visitors. Don't miss out on this exceptional opportunity! Call your agent today to schedule your private viewing. Note some photos are virtually staged. (id:8999)
198 Jacob Street
Tavistock, Ontario
2022 built SINGLE FAMILY HOME. Welcome home to 198 Jacob street E in Tavistock. Love country living without being away from the city. It's only around 22 minutes from THE BOARDWALK IN WATERLOO and SUNRIZE PLAZA IN KITCHENER & 15 minutes to Stratford. This 2022 built detached home features over 2200 square feet of living space, has a premium lot value with extra deep lot size and it comes with lots of natural light, 9 ft. ceiling, Laminate in the main floor, granite countertop in Kitchen with custom built cabinets and much more. Upstairs there are 4 bedrooms and a great sized Master bedroom with 5pc Ensuite. This is located in great family friendly neighborhood and close to schools, parks, Hwy.8, shopping and much more. This beautiful home has a lot to offer. Book your private viewing today. $15,000 extra paid by the owner for this premium lot (id:8999)
C117 Winter Wren Crescent
Kitchener, Ontario
The Julian is a superb 3 bedroom, 2 and a half bath townhome, to be built in sought-after Harvest Park in Doon South. This 1452 sq foot home is Energy Star Certified and offers a thoughtfully designed living space. The open-concept kitchen flows seamlessly into the great room, perfect for family living and entertaining alike. Upstairs, the primary suite includes walk-in closet and 3 piece ensuite and there are two additional bedrooms plus a 4 piece main bath. Harvest Park is an extension of Doon South, a well established Kitchener neighbourhood close to highway 401 access, schools, Blair Creek Natural Area and Conestoga College. Visit the sales centre at 154 Shaded Creek Dr - open Monday, Tuesday, Wednesday 4-7 pm and Saturday/Sunday 1-5 pm to learn more about what is available. (id:8999)
47 Burnt Ember Court
Kitchener, Ontario
Tucked away on a quiet cul-de-sac in the highly sought-after Idlewood neighbourhood, this beautifully maintained 4+2 bedroom, 3.5 bath family home offers over 3,600sqft of living space along with exceptional flexibility, and quality throughout. Step inside to an impressive double-height foyer, setting the tone for the bright and inviting interior. The home is completely carpet-free, showcasing quality finishes and a layout designed to support busy family living. The main level features a spacious formal living room - which could also function as an office - a family room with a gas fireplace surrounded by custom built-ins, a dining area, a well-appointed kitchen, and the convenience of main-floor laundry. With 4 bedrooms upstairs and 2 additional bedrooms in the finished basement, the home provides flexibility for multigenerational living, guest accommodations, or work-from-home spaces. A true standout is the incredible backyard oasis: enjoy summers by the in-ground pool, or unwind year-round in the sunroom featuring both a sauna and hot tub - your own personal retreat right at home. The fully finished basement adds even more functional space with a large rec room, a wet bar for entertaining, and ample storage, making it ideal for extended family or growing households. Close proximity to multiple parks and trails, including Chicopee Tube Park, Stanley Park Mall for everyday shopping, and just minutes to Highway 7/8 for effortless commuting. This property offers everything you need for comfortable, versatile living in one of Kitchener’s most desirable areas. (id:8999)
493 Beechwood Drive Unit# 4
Waterloo, Ontario
BY APPOINTMENT ONLY. Welcome to this well-maintained 2-bedroom, 2-bathroom townhome in the highly desirable Beechwood Villas community. Offering 1,283 sq. ft. of comfortable living space, this property features a bright main floor with a cozy wood-burning fireplace, spacious living and dining areas, and sliding doors leading to a large balcony overlooking the private courtyard, outdoor pool, and tennis courts. The sunny eat-in kitchen provides ample space for daily meals and hosting. The upper level includes two generous bedrooms, including a primary suite with a walk-in closet and cheater ensuite with a full 4-piece bathroom. The finished lower level features a versatile rec room, laundry area, direct access from the single-car garage, and excellent storage options. Located in a quiet, well-managed complex, residents enjoy exclusive access to private tennis courts and an outdoor pool, along with nearby walking trails, parks, and sought-after schools. This pet-friendly, BBQ-friendly community also offers ample visitor parking. Conveniently situated minutes from The Boardwalk, Costco, Sobeys, Uptown Waterloo, both universities, and major highways. Original owner – first time on the market. A wonderful opportunity in a premium location. Book your showing today. (id:8999)
16 Centre Street
Elmira, Ontario
The opportunities are endless with this rarely offered Century Home that has belonged to it's current owner and has been lovingly cared for since 1973! The time has come to offer this wonderful property to somebody else to call home. With it's large footprint of 1,921 square feet of finished living space this home is ready for a growing family to bring their vision to life and truly impress all of their friends and loved ones. From the moment you step in the front door you notice the soaring ceilings and the feeling that this home is just built well, making it the perfect canvas to make all of your dreams come true. With 3 generous sized bedrooms upstairs everyone will be happy! There's also opportunity to add a 4th bedroom on the main floor if you need the extra space. The unfinished basement is large and consists of multiple areas, where you could make the perfect games or entertainment room. For the hobbyist, there's lots of room in the double attached garage where you can store your toys and still have room to work on others or to park. The massive lot perhaps is one of the best features of this home, measuring 57' x 214' providing you with just under half an acre close to town. Plenty of potential for the savvy investor here as well to turn this Residential/Commercial zoned property into a money making machine! Book your showing today, this one won't last long!! (id:8999)
71 Vanier Drive Unit# 104
Kitchener, Ontario
Main-Level 3-Bedroom Condo with Walk-Out Patio – Perfect for First-Time Buyers or Downsizers This well-maintained, carpet-free main-level condo offers 3 bedrooms, 1.5 bathrooms, updated flooring (2024), and surface parking (Spot #4). The open-concept living and dining area is bright and functional, with sliding doors leading to a private stone patio overlooking green space and mature trees—no stairs, easy access, and ideal for all ages. Conveniently located across from Rockway Public School (JK–6), this unit also includes in-suite storage, with coin laundry and a bike room in the building. Minutes to Hwy 7/8, schools, transit, golf, and Chicopee Ski Hill, this location offers excellent accessibility. All-inclusive condo fee: heat, hydro, water, insurance—no utility bills and very low property tax, offering incredible value. A fantastic opportunity in a quiet, walkable, and accessible community! (id:8999)

