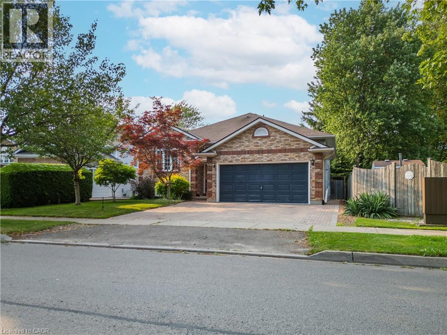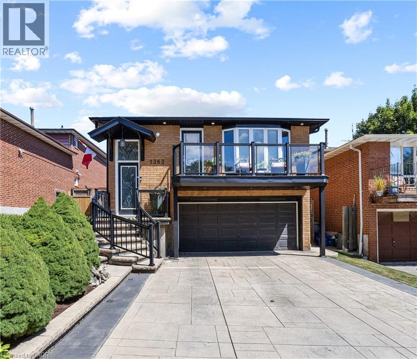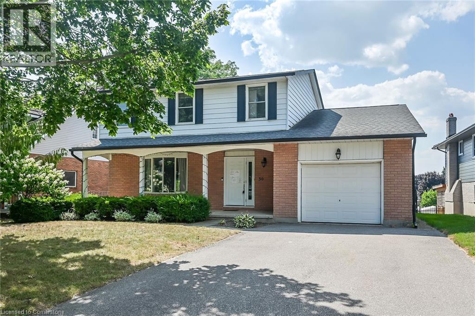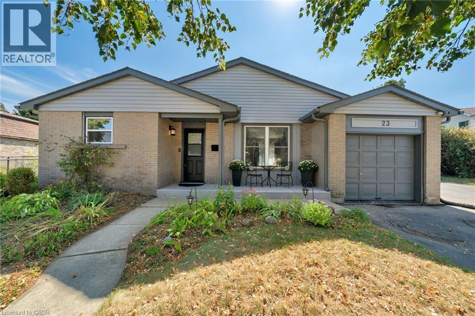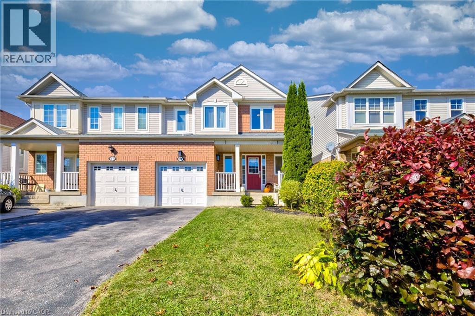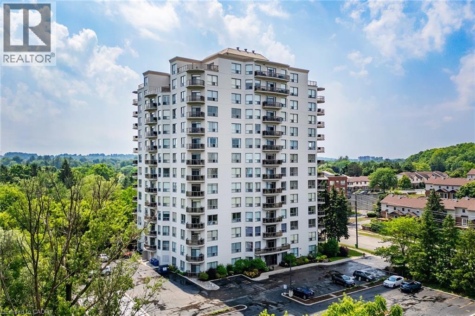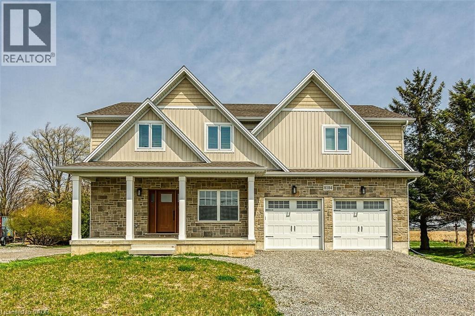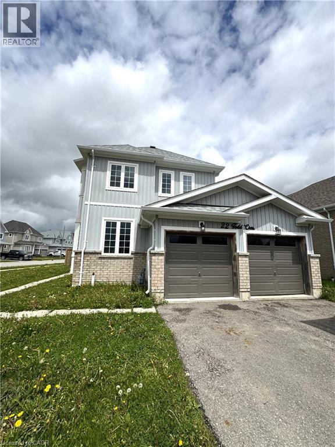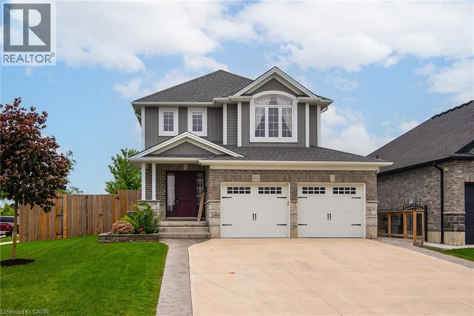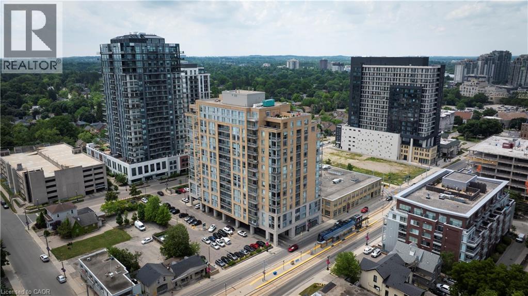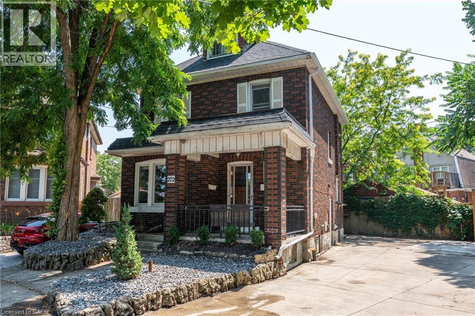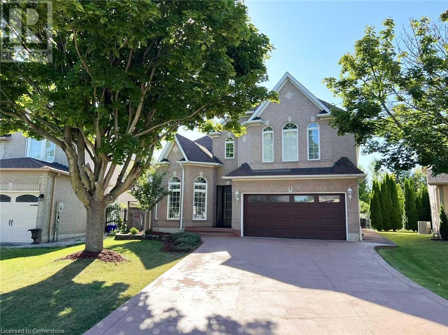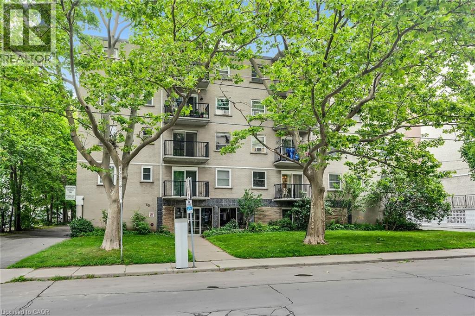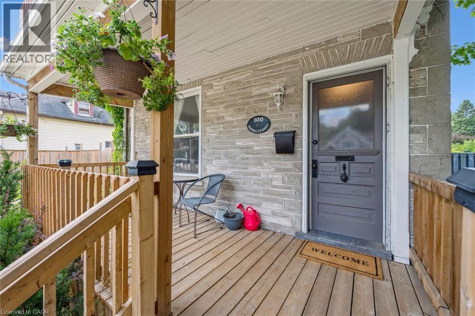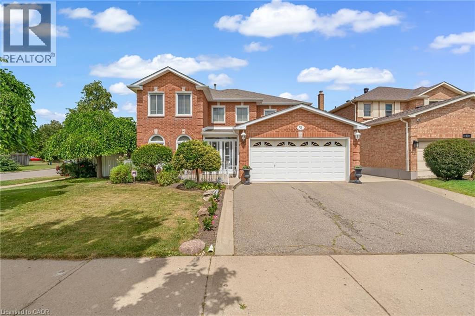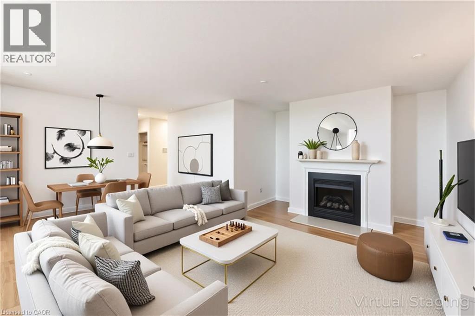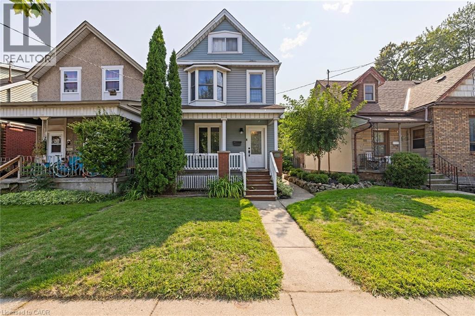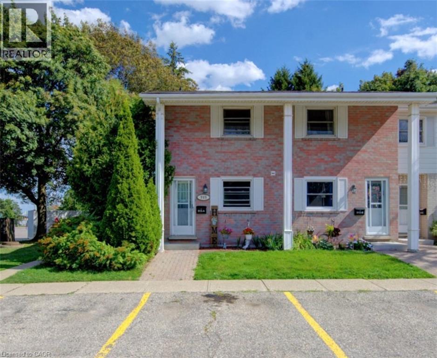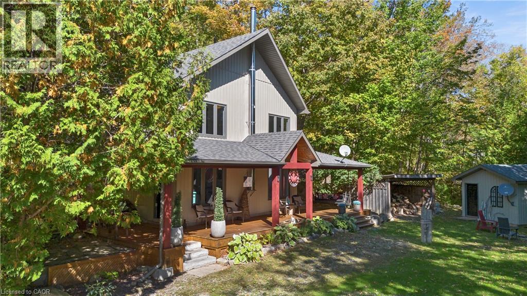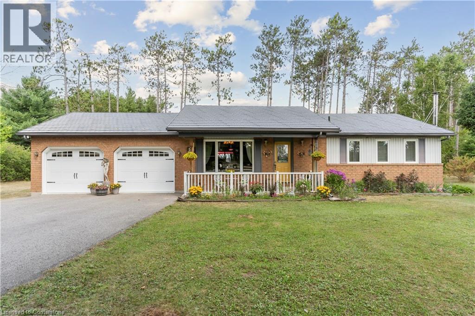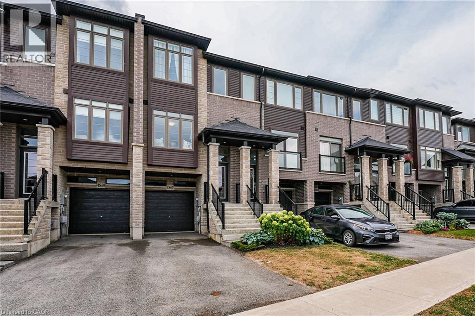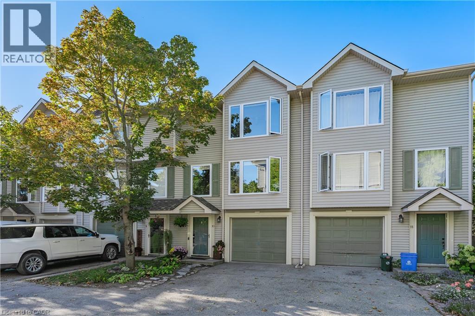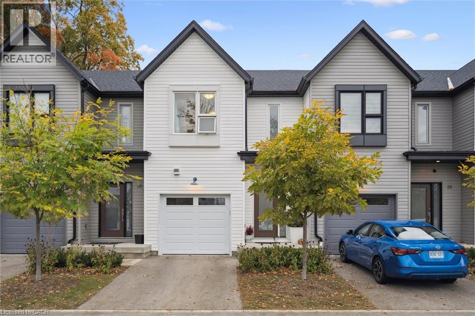40 Balsam Street
Welland, Ontario
Welcome to this beautifully maintained raised bungalow offering a perfect blend of comfort and functionality. Located in Winfield Estates, the home sits on a 49 x 132 lot surrounded by mature trees. This family home offers over 2100 sq ft. of combined living space including a 5 Bedroom, 2.5 Bathroom main floor / basement split & a completely separate 2 bedroom, 1 bathroom in-law suite in the basement. Situated in a beautiful neighbourhood this raised bungalow comes equipped with a triple wide stone interlock driveway, 2 car garage and large, fully fenced backyard. Offering an amazing layout, combining an open concept living, dining & kitchen with 3 spacious bedrooms and 1.5 bathrooms. As you step into the basement, you'll find an additional 2 bedrooms and full bathroom, providing you a mix of togetherness and privacy. Those with large families or interest in generating rental income will love the additional 2 bedroom, 1 bathroom, fully functional separate in-law suite, including an amazing layout, large windows and access either within the home or through the exterior side door. Don't miss the opportunity to own this 5+2 Bedroom, 3+1 Bathroom raised bungalow in a beautiful Welland neighbourhood. Updates include (owned) furnace & AC (2019) and roofing (2013). (id:8999)
1363 Harmsworth Square
Oakville, Ontario
Welcome to this beautifully updated home in the heart of Falgarwood, one of Oakvilles most established neighbourhoods known for its mature trees, great schools, and family-friendly vibe. This 3-bedroom, 3-bathroom home offers over 2,000 sq ft of finished living space with a layout that checks every box.Step inside and youll immediately notice the care and attention thats gone into preparing this home. The kitchen has been freshly re-faced, offering a bright and refreshed space for everyday cooking or entertaining. The lower level features brand-new flooring, perfect for a rec room, playroom, or home gym. Select areas have been professionally repainted to bring a clean, modern touch throughout. The bathrooms? Updated with new vanities and lighting that bring both function and flair. Whether you're enjoying morning coffee in the sun-filled living room or hosting friends in the backyard oasis with your very own inground pool, this home delivers on lifestyle. Three full bathrooms, a finished basement, and a flexible floor plan mean space for families, work-from-home setups, or guests. Move-in ready with all the heavy lifting done this home is a standout in Falgarwood. Ideal for buyers looking for substance, updates, and a turn-key experience. (id:8999)
30 Carriage Road
Simcoe, Ontario
Spacious 4 bedroom 2.5 bathroom home in quiet mature desirable neighborhood. Steps to school and shopping. This is the perfect home for a growing family. Well laid out main floor with formal living room and dining room. Updated kitchen with shaker style cabinets and glass tiled backsplash. Bright dinette adjacent to kitchen with patio door access to the multilevel rear deck. Cozy main floor family room with upgraded flooring, built-ins and reclaimed brick fireplace. The upper level offers 4 big bedrooms and two bathrooms. Primary bedroom with private ensuite and huge closet. A partially finished lower level is ideal for entertaining. Slide up to the custom bar. Plenty of space for pool table and watching movies. Unfinished utility area for storage or adding more living space. Basement walk out to sprawling back yard. Room for kids to play and pets to run. Oversized driveway to accommodate 4 cars. Don't miss out! (id:8999)
23 Bismark Drive
Cambridge, Ontario
Your Dream Family Home Awaits! Welcome to this spacious and inviting five-bedroom, two-bathroom home, perfect for a growing family. The main floor offers ample space for entertaining, while the five generously sized bedrooms ensure everyone has their own private retreat. Step outside to your very own backyard oasis, featuring a refreshing 16x32 in-ground pool, ideal for summer fun and creating lasting memories. With parking for four vehicles, there's plenty of room for family and guests. This home boasts an unbeatable location, just a short stroll to local schools, making the morning routine a breeze. You're also only a quick drive from all your shopping needs, restaurants, and other essential amenities. Don't miss the chance to make this wonderful property your forever home! (id:8999)
187 Barton Street W
Hamilton, Ontario
Welcome to this charming 772 sqft 1-bedroom, 1-bathroom semi-detached home offering a smart, well-maintained layout with bright, inviting living spaces in an unbeatable location near Hamilton’s scenic Bayfront Park and Pier 4. Inside, the home blends charm with modern updates. The 2025 kitchen renovation showcases contemporary design with clean lines, quality finishes, and an efficient layout. Recent upgrades includes flooring, fresh baseboards, and a full interior repaint, creating a warm and inviting atmosphere throughout. Step outside to a spacious, fully fenced backyard featuring an updated deck—perfect for entertaining, relaxing, or enjoying your morning coffee in privacy. Located just minutes from the West Harbour GO Station, public transit, waterfront trails, and downtown Hamilton’s shops and restaurants, this move-in ready home is a standout opportunity for first-time buyers, downsizers, or anyone seeking low-maintenance living in a vibrant urban setting. (id:8999)
59 Garth Massey Drive
Cambridge, Ontario
Located in one of Cambridge’s most sought after neighborhoods, this fabulous; fully finished semi-detach is perfect for the first time buyer and growing family alike. Bright and airy, you’ll enjoying entertaining friends and family in the large open living room that overlooks the kitchen with breakfast bar and dining area. Upstairs you’ll find three spacious bedrooms and two baths, with the primary bedroom boasting a 4pcs en-suite and walk-in closet. Needing extra living space? The fully finished lower level offers a large cozy rec room, office/games room and a laundry area with plenty of storage. Enjoy morning coffee or an evening cocktail on the stone patio overlooking the fully fenced yard with shed and gazebo. Freshly painted, carpet free and offering over 1800sqft of finished living space; this beautiful home also features 6 appliances, roof (2019), all main + second floor windows (2020), c/air, custom blinds and newer flooring through-out. Situated in a family friendly neighborhood only minutes to schools, shopping, parks, places of worship, nature trails and HWY 401. Be sure to add 59 Garth Massey Drive to your must see list today. (id:8999)
255 Keats Way Unit# 403
Waterloo, Ontario
Spacious Condo Living in Prime Waterloo Location. Welcome to Unit 403 at 255 Keats Way – an exceptional and rarely available opportunity to own a spacious, south-facing condo in one of Waterloo’s most desirable communities. This main-floor unit offers over 1,500 sq ft of beautifully designed living space, ideal for professionals, downsizers, or anyone looking to enjoy comfort, convenience, and lifestyle in the heart of the city. Step inside to discover a bright and functional layout featuring two generous bedrooms, a versatile den, a formal dining area, a spacious living room with walk-out balcony, and an additional office or craft room – perfect for remote work or hobbies. The kitchen and bathrooms feature granite countertops, with the kitchen in immaculate condition, ready for your culinary creativity. Hardwood flooring throughout adds warmth and elegance to the space. Enjoy stunning, unobstructed views of the greenbelt, a serene natural space owned by the building – a rare and tranquil bonus. The south-facing exposure floods the unit with natural light all day long. This well-managed building offers excellent amenities, including a welcoming front entrance lounge, library, mail room, and exercise area, fostering a strong sense of community. The location is unbeatable – just a short walk to the University of Waterloo, Westmount Place (groceries, pharmacy, restaurants), and public transit. You're also close to Wilfrid Laurier University, Waterloo Park, and the Laurel Creek Conservation Area, offering a perfect balance of natural and urban living. Whether you're seeking space, location, or lifestyle – this move-in-ready condo truly has it all. Don’t miss your chance to call 403-255 Keats Way home. (id:8999)
8184 Airport Road E
Hamilton, Ontario
Rent to own option available. Luxury custom home built in 2023. Escape to the country with the convenience of all amenities just a short drive away! Minutes from Hwy 6 & Hwy 403, with quick access to shopping, restaurants and Hamilton Airport. The main floor features an open concept layout with a combination of engineered hardwood and tile floors, and an abundance of natural light. The den is situated at the entry of the home and provides a great work from home space. The kitchen offers quartz counters and backsplash, stainless steel appliances and a large island that is great for entertaining. There is also an upper level family room which is ideal for large and growing families. The stunning primary suite features a lavish ensuite with freestanding soaker tub and separate shower plus an enormous walk in closet. The upper level hosts 3 additional bedrooms, main 5 piece bath and a convenient laundry room. Enjoy the outdoors on your covered rear porch complete with scenic farm views. (id:8999)
22 Todd Crescent
Dundalk, Ontario
Welcome to 22 Todd Crescent — a 4-bedroom, 3-bathroom detached home nestled on a premium corner lot in the heart of Dundalk. Boasting approximately 1,700 sq ft of thoughtfully designed living space, this residence offers a harmonious blend of comfort and functionality. Step inside to discover an open-concept main floor that seamlessly connects the family room, dining area, and kitchen — perfect for both daily living and entertaining. The fully fenced backyard features a spacious deck, with a generous 76.87 ft frontage and a lot depth of 111.58 ft, the property offers ample outdoor space for gardening, play, or simply enjoying the fresh country air. The home includes a double car attached garage and a driveway accommodating up to four additional vehicles, ensuring plenty of parking for family and guests. The unfinished basement presents a blank canvas, ready for your personal touch — whether you envision a home gym, office, or additional living quarters. Situated in Dundalk, a growing community known for its friendly atmosphere and scenic surroundings, residents enjoy access to local amenities such as shops, cafes, and parks. Outdoor enthusiasts will appreciate the proximity to trails and recreational facilities, including the nearby Bruce Trail and Dundalk Lions Park. With its combination of small-town charm and convenient access to larger urban centers, Dundalk offers a balanced lifestyle for families, retirees, and professionals alike. Don't miss the opportunity to make this exceptional property your new home. (id:8999)
102 Forbes Crescent
Listowel, Ontario
Welcome to this stunning home perfectly situated on a spacious corner lot in a desirable area of town. Boasting exceptional curb appeal, the property features a triple-wide concrete driveway - double deep, and a fully fenced yard ideal for families, entertaining, and outdoor enjoyment (with 10' gate on one side). Inside, the main level showcases light engineered hardwood flooring and an open-concept layout that seamlessly connects the living, dining, and kitchen areas. The stylish kitchen is designed with both form and function in mind, offering ample cabinetry, modern finishes, and space to gather. Upstairs, you’ll find three generously sized kids bedrooms, a convenient upper-level laundry room, and a beautiful primary bedroom complete with a walk-in closet and private ensuite bath. The newly finished basement adds even more versatile living space with a large rec room topped off with wet bar and future in-law capabilities, exercise area and an additional full bathroom. This home is a rare find with its premium lot (59' x 125'), tasteful upgrades, and family-friendly layout. Shed is approx 240 sqft with power and concrete base. 30 amp RV plug on side of home. Truly a must see! Call your Realtor today for a private showing. (id:8999)
191 King Street S Unit# 410
Waterloo, Ontario
Pride of ownership throughout, unit 410 at the historic Bauer Lofts in Uptown Waterloo will impress. Offering just under 1300 square feet, this spacious and updated 2 bedroom condo features a gourmet kitchen with breakfast bar/island, private balcony, 2 full baths including a 5 piece ensuite bathroom, and 2 UNDERGROUND PARKING spaces plus private locker. The open concept layout offers ample space for multiple arrangements of furniture with tons of natural light flowing into the condo suite. Bauer Lofts includes an outdoor terrace equipped with bbq's, social lounge with a kitchen, and fitness room. Enjoy being close to all Uptown Waterloo has to offer at your doorstep including fine dining restaurants, Vincenzo’s grocery store, Light Rail Transit, parks, and shopping. Call today for your private showing and plan on immersing yourself in the Uptown Waterloo lifestyle. 3 photos have been virtually staged. (id:8999)
272 Stinson Crescent
Hamilton, Ontario
Gorgeous 2.5 storey Home in the Heart of Downtown Hamilton! Tucked away at the end of a quiet court, this beautifully maintained 2.5 storey gem offers the perfect blend of charm, space and opportunity. Featuring 4 spacious bedrooms and 1 full bath in the main home, plus a separate 1 bed, 1 bed in-law suite in the basement - ideal for extended family, guests or rental income. With a rare 3-car driveway and prime downtown location, this home is as practical as it is picturesque. Whether you're looking to live in and rent, create a multi-unit investment property or simply enjoy the flexibility of added space, this property is bursting with potential. Don't miss your chance to own a versatile and character-filled home in one of Hamilton's most vibrant communities! Steps away from a main bus route, the Bruce Trail, and the mountain stairs! (id:8999)
7 Tandem Court
Ancaster, Ontario
Stunning 4-bed, 3.5-bath executive home with approx 5,000 sq ft of finished living space on a premium pie-shaped lot in Ancaster’s prestigious Meadowlands. Tucked away on a quiet court with great neighbours, this home features a brand new kitchen, new appliances, fresh paint, new doors, updated flooring and windows, plus a newly finished basement with second laundry and lots of space. Soaring 24-ft ceilings, gas fireplace, spacious living areas, loft retreat, and a large deck make this the perfect family home. The luxurious primary suite offers a spa-like ensuite and walk-in closet. Stylish, move-in ready, and ideally located - come see it for yourself! (id:8999)
40 Robinson Street Unit# 208
Hamilton, Ontario
Welcome to 208 - 40 Robinson Street – a hidden gem tucked into Hamilton’s historic Durand neighbourhood. This bright and beautifully updated one-bedroom co-operative unit offers an inviting layout with a spacious living/dining area that flows seamlessly to a serene private balcony. The crisp, efficient kitchen and modern 4-piece bath add both style and function, while large windows fill the space with warm natural light. The building itself is exceptionally well cared for and thoughtfully managed, creating a welcoming sense of community and peace of mind. Extras include a covered parking space, exclusive-use locker and convenient laundry just steps from your door. Your monthly co-op fee covers it all—property taxes, heat, water, parking, building insurance, exterior maintenance, cable T.V and internet—making it easier than ever to budget with confidence. Perfectly located on a picturesque tree-lined street, you’re only moments from the GO Station, St. Joseph’s Hospital, Durand Park, and the lively shops, cafés, and restaurants along James South and Augusta. Smarter than renting, this is an affordable and attractive ownership opportunity in one of Hamilton’s most desirable neighbourhoods. It's Time to Make YOUR Move—contact us today for full details. (id:8999)
100 Barrie Street
Cambridge, Ontario
This charming three-bedroom, two-bath home is ideal for those needing space to live, work, and play. The standout feature is the impressive 20' x 30' detached shop—a heated, fully insulated space offering over 600 sq. ft. of versatility for hobbies, business, or the ultimate man cave. Conveniently accessed via a rear laneway, the shop includes ample parking for a trailer or truck. The property sits on a generous 59' x 120' lot, presenting exciting development potential like a future lot severance or an addition. Enjoy the fenced yard and updated front porch for outdoor relaxation. Inside, the open-concept main floor is complemented by modern upgrades including a new furnace, heat pump, contemporary appliances, and updated wiring/plumbing. Located in a desirable neighborhood close to downtown Cambridge, schools, and Victoria Park, this move-in-ready home comes with no rental equipment. Call your Realtor now to arrange a visit! (id:8999)
51 Corkett Drive
Brampton, Ontario
Welcome to 51 Corkett – A Stunning Corner-Lot Retreat with Room to Grow! This spacious 4 bedroom, 3+ 1 bathroom home offers 3,998 ft of well-designed total living space, perfect for families and multi-generational households alike. Situated on a desirable corner lot, the property features a double car garage and plenty of driveway parking, making it ideal for hosting guests or accommodating a growing household. Step inside to a dramatic two-level entry hall that leads into a warm and inviting layout. The sunken formal living room sets the tone for relaxed elegance, while the separate dining room is perfect for entertaining. The expansive family room with fireplace is designed for comfort and family. Enjoy an oversized primary bathroom with double vanities perfect for relaxation. The finished basement features an additional family/rec room for added living space with its own kitchen, 2 piece bathroom and 3 additional rooms. With thoughtfully designed interiors and a premium lot location, this home combines space, function, and timeless appeal. Don’t miss your opportunity to call this exceptional property home! (id:8999)
700 Dynes Road Unit# 1103
Burlington, Ontario
Freshly painted 2-bedroom, 2-bath condo with a stunning view of Lake Ontario from your private balcony. This sun-filled suite offers a rare and cozy wood-burning fireplace, creating a warm and inviting atmosphere in the living space. The layout is spacious and functional, with large principal rooms, generous storage, and neutral finishes throughout. Enjoy the benefits of living in a well-managed building with excellent amenities, including 24-hour concierge, exercise room, outdoor pool, party and meeting room, visitor parking, and a convenient car wash bay. Located in one of Burlington's most desirable areas, just across from Burlington Centre. Walk to restaurants, shops, grocery stores, and transit. Quick access to the QEW and the GO Station makes this location ideal for commuters. Whether you are a first-time buyer, downsizer, or investor, this unit offers great value, a beautiful view, and a lifestyle that is hard to beat. (id:8999)
20 Afton Avenue
Hamilton, Ontario
Welcome to 20 Afton Ave, Hamilton. This fully renovated 2.5-storey home is truly turn-key, showcasing modern and elegant finishes throughout. With 4 bedrooms (including a charming loft retreat) and 2 full bathrooms, it’s the perfect blend of comfort and functionality for families or professionals. The beautifully updated kitchen flows seamlessly into the living room and a large, bright dining room with French doors opening to a covered backyard porch — an ideal setting for entertaining indoors and out. Enjoy the convenience of main floor laundry and a dedicated home office, along with a newly fenced yard and spacious shed for storage or hobbies. With parking for 3 vehicles, this home checks every box. Don’t miss your chance to own this Hamilton gem — move in and start living your dream today! (id:8999)
513 Weber Street N Unit# A
Waterloo, Ontario
A PERFECT START: COZY TOWNHOME WITH COMMUNITY PERKS. Welcome to 513A Weber Street North—a charming and well-maintained 2-storey townhouse that’s full of potential. Featuring 2 bedrooms, 1 bathroom, and 2 dedicated parking spaces, this home is perfectly situated in the heart of vibrant Waterloo. With parks, local amenities, and universities nearby, it’s an ideal choice for families, or savvy investors. Step inside to a bright living area that flows seamlessly into the dining space and kitchen, creating a warm and inviting atmosphere. Sliding doors lead you to a private rear patio, perfect for enjoying your morning coffee or hosting summer barbecues. Upstairs, you’ll find 2 spacious, light-filled bedrooms along with a well-appointed updated 3pc bathroom. The finished basement adds even more versatility, offering extra living space that can be tailored to your needs. Beyond the walls, this home offers community perks including an inground pool and playground—great for relaxation and recreation. With convenient parking, and a location that blends lifestyle with accessibility, this townhouse is a budget-friendly gem. Whether you’re a first-time buyer or an investor, it’s a smart move in today’s market. (id:8999)
8 15th Avenue
South Bruce Peninsula, Ontario
Welcome to this beautiful 3-bedroom bungaloft in the sought-after Mallory Beach community. Offering year-round living or the perfect luxury getaway, this home combines comfort, character, and natural beauty. The main floor features a bright open-concept layout with soaring ceilings, a cozy woodstove in the living room, and a spacious primary bedroom. A full bathroom on the main level adds everyday convenience, while the loft offers two additional bedrooms, a 2-piece bath, and a private deck - an ideal retreat for kids or overnight guests. Just steps away, enjoy access to Colpoys Bay with its clear, sparkling waters - perfect for swimming, paddling, watching the sunrise or simply soaking in the spectacular scenery. Thoughtfully maintained and offered furnished (along with some household items), this home is ready for you to move in and enjoy. The wraparound deck, inviting front porch with swing, firepit, and oversized shed make outdoor living just as enjoyable as the indoors. Backing onto the escarpment and close to Bruce Trail access, it’s the perfect setting for nature lovers. Enjoy the quiet surroundings while still being only minutes from downtown Wiarton and its amenities. Whether you’re looking for a home away from home or a peaceful year-round residence, this property offers it all- with a furnace and woodstove to keep you cozy in every season. (id:8999)
6216 Sunnidale Tosorontio Townline
Glencairn, Ontario
Looking for a homestead that you can truly enjoy? You found it! Welcome to 6216 Sunnidale Tos. Townline, a gorgeous 2.95 ac property that is unmatched in this area! Gather together comfortably in this country home in the open concept kitchen & dining/living room areas, enhanced by granite kitchen counters, live-edge bar top, hardwood floors, vaulted ceiling, pantry, & entrance closet. Outside, you will appreciate a steel roof and insulated double car garage, providing an add'l entrance to the mud/laundry & powder rooms. The backyard is easily accessible through an opposing door, or sliding patio doors. The Primary bedroom w/2 closets offers an add'l room w/sliding barn door & r/in plumbing for laundry, ensuite, or WIC. Updates to the main bath & A/C (2024) are welcome features! Enjoy the spacious basement while you keep warm beside the wood stove. Grow your own organic black/rasp/gooseberries & currents, and store your canned goods in the w/in basement pantry! Wander outside to a winterized wood barn w/wood floors, metal roof, electrical panel, H2O supply,& compressor. Keep cool w/Dutch door at one end, and garage door at the other. Discover a horse stall, rabbit cages, chicken coop & breeding pen, w/access to outdoor run w/duck & turkey house. There is still space for a workshop & farm equip. storage! The fully fenced-in property boasts large trees, maintained walking trails, outdoor grass arena, paddock, fire pit, hummingbirds, nesting Bluebirds, Morels in spring, & many perennial gardens. Think of all you could grow & harvest to feed your family w/the fenced-in raised vegetable gardens & organized compost area! The stunning pond will mesmerize, while you relax on your new deck. Swimming, trout/bass/pike fishing are close by, w/groomed ATV & snowmobile trails woven through numerous forests in this area. High-speed internet, close to amenities (Angus-6 min,Alliston-20 min) & school bus stop right outside your house. Could you picture yourself living here? (id:8999)
4862 Connor Drive
Beamsville, Ontario
PRIVATE BACKYARD AND NO CONDO FEES - Welcome to this beautifully updated 3 bedroom, three-storey freehold townhome, ideally situated in a quiet, family-friendly neighbourhood in Beamsville. Offering the perfect combination of style, functionality, and convenience, this home is move-in ready and full of modern upgrades. The main floor features a bright and open-concept layout, complete with a sun-filled living area, a SPACIOUS EAT-IN KITCHEN with extended-height cabinetry, solid surface countertops, stainless steel appliances, and a walk-out balcony overlooking the backyard—perfect for morning coffee or evening relaxation. A 2-piece powder room and in-suite laundry with stackable washer and dryer complete this level. Upstairs, you'll find a GENEROUS SIZED PRIMARY BEDROOM with walk-in closet, along with two additional well-sized bedrooms that share a modern 4-piece bathroom—ideal for families or guests. The lower level offers a bright and spacious recreation room with sliding doors to the backyard, making it the perfect space for a home office, playroom, or second family area. This level also features direct access to the single car garage with extra storage. Additional highlights include driveway parking for 2 cars, no road fees and this beautiful property is close to schools, parks, shopping and provides easy highway access. Don’t miss this opportunity to own a stylish, low-maintenance townhome in one of Beamsville’s most desirable communities! (id:8999)
320 Alma Street Unit# 10
Rockwood, Ontario
Stylish and spacious 3-storey townhome condo backing onto greenspace! With two incredibly generous bedrooms, modern updates, and a functional layout, this home is ideal for anyone looking for comfort and convenience out of the big city setting. Enter into the foyer on main floor which offers convenient under stair coat closet, a versatile den, perfect for working from home, renovated 2-piece bathroom (2025), laundry area, single car garage access, and direct walk-out to your newer deck (2023) with serene view backing onto Green space. On the second floor, enjoy a bright kitchen with newer countertops and backsplash (2023), and the open-concept living and dining areas with smooth ceilings and pot-lighting that brightens the entertaining area. Upstairs, you’ll find two exceptionally spacious bedrooms; featuring a wall-to-wall closet and the other with a walk-in closet, a fully renovated 4-piece bathroom (2023) featuring a new tub, and vanity with medicine cabinet mirror. Additional thoughtful updates include new lighting, storage solutions, and custom retractable blinds that add a polished touch throughout the majority of the home. Location highlights include quick access to the University of Guelph, local trails, and the nearby conservation area for hiking and canoeing. Daily essentials are minutes away with grocery stores and restaurants in walking distance, while weekend escapes are easy with Downtown Guelph, and 401 access just 15 minutes away and destinations like Elora Mill Spa within half an hour. This home combines thoughtful upgrades, a functional layout, and a fantastic location — ready for its next owner to enjoy. (id:8999)
110 Fergus Avenue Unit# 21
Kitchener, Ontario
Welcome to 110 Fergus Avenue, Unit 21 – a beautifully maintained, owner-occupied townhome in a prime Kitchener location. Built in 2020, this home offers modern finishes, thoughtful upgrades, and a layout perfect for today’s lifestyle. The open-concept main floor features a bright kitchen with quartz countertops, a large island, and new stainless steel appliances, flowing seamlessly into the dining area with sliding doors to a private backyard with no rear neighbours. You'll also notice the 9-foot ceilings throughout and convenient 2-piece bathroom off of the entrance. Upstairs, you’ll find three spacious bedrooms and two full bathrooms. The primary suite boasts a walk-in closet with a window and a private ensuite. Laundry is conveniently located on this level, with a new washer and dryer. The unfinished basement offers high ceilings and endless potential to create additional living space. Additional highlights include an attached single-car garage with a private driveway for a second vehicle, visitor parking nearby, all in a well maintained and friendly condo complex. Featuring builder upgrades such as solid wood stair railings and quartz countertops in both the kitchen and bathrooms. This home is ideally located close to schools, shopping, and amenities – everything you need is just minutes away. Don’t miss your chance to make this modern, move-in ready property yours! (id:8999)

