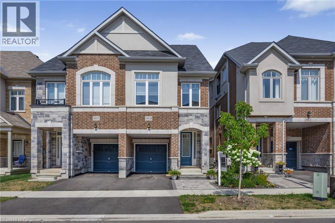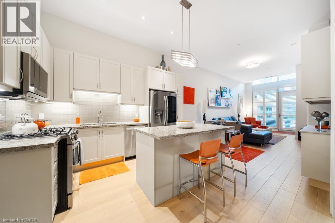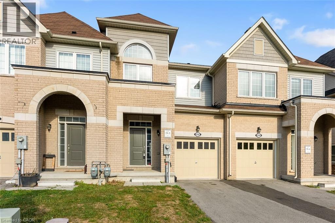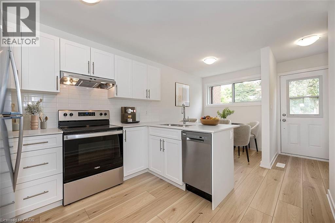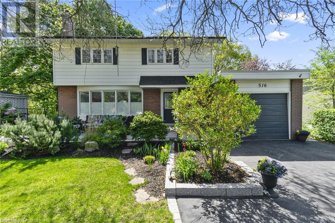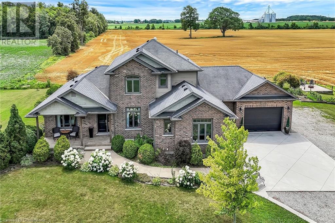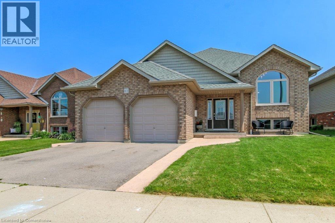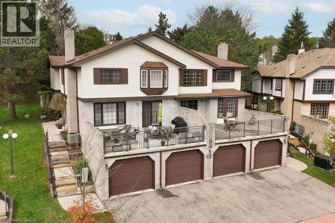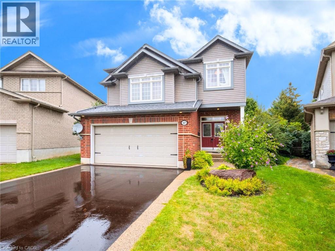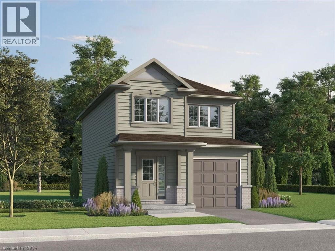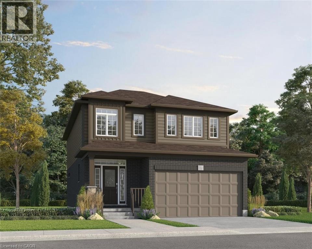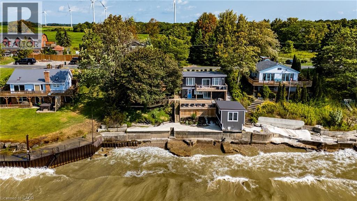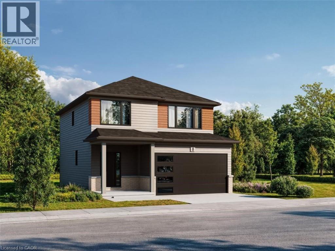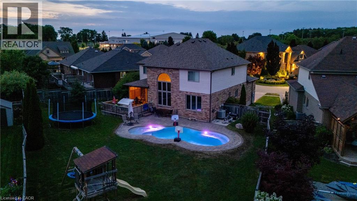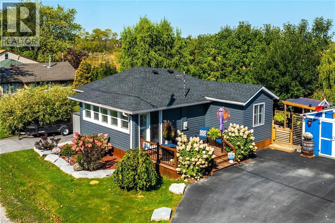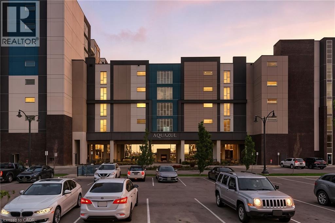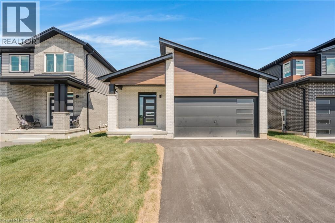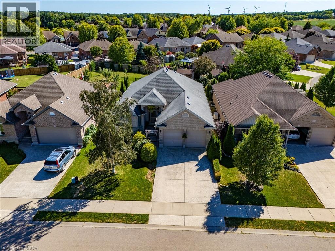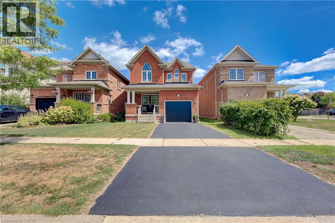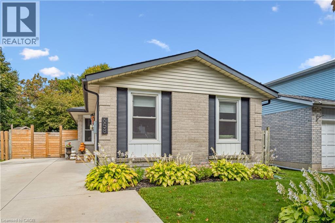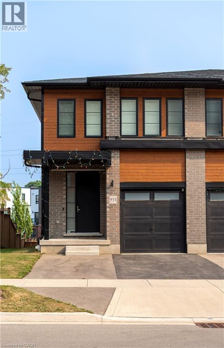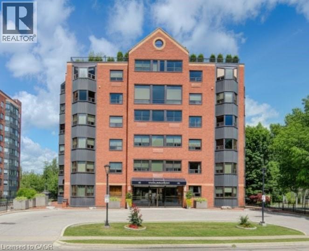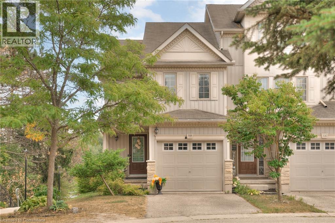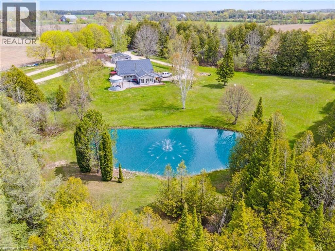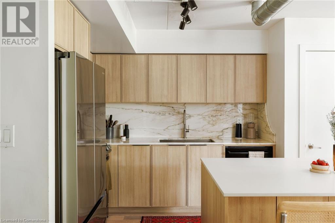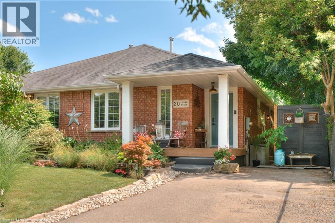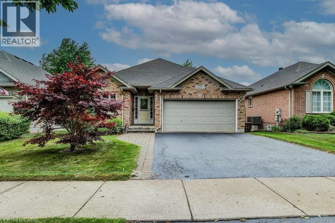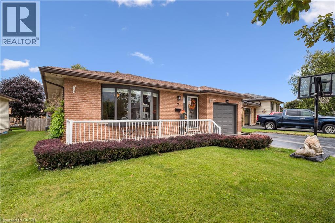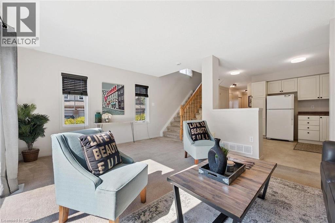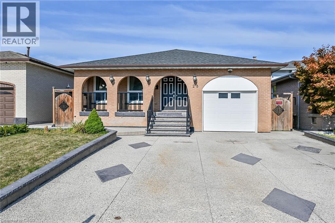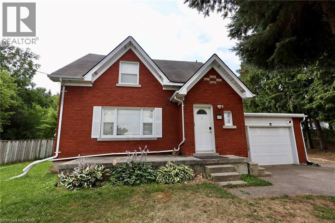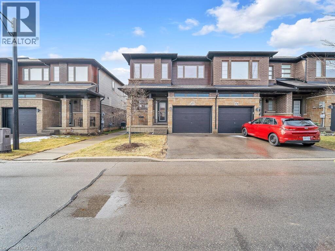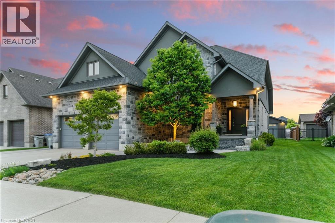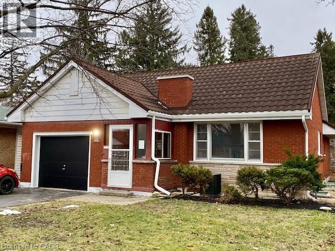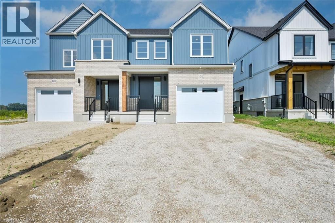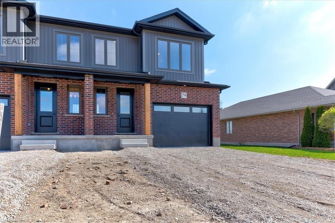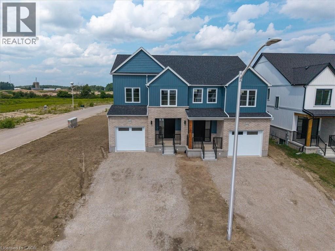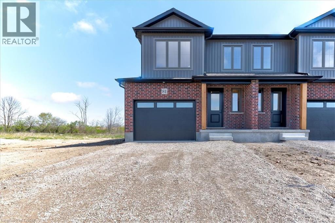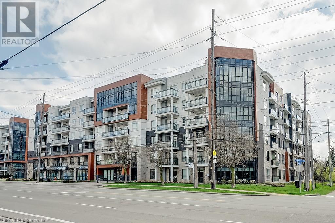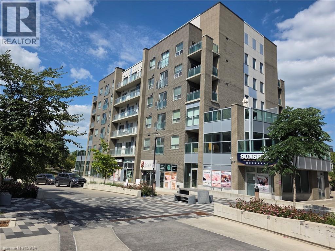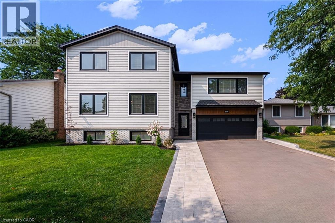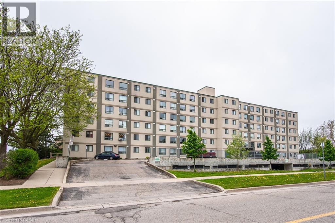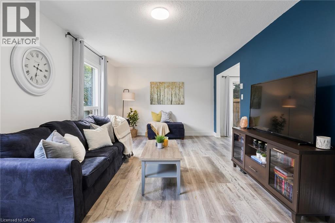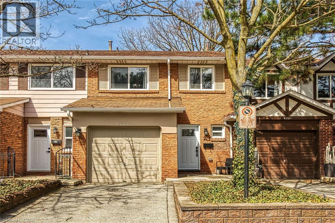3959 Koenig Road
Burlington, Ontario
This spacious freehold semi-detached home is anything but typical, offering a versatile layout and thoughtfully curated finishes throughout. From the moment you walk up, youll be greeted by professionally designed interlocking stonework in both the front and backyard, creating stunning curb appeal and a polished, welcoming entry. Inside, you enter into a bright and airy front foyer, flooded with natural light, leading you into an open-concept living, dining, and kitchen space. Luxury vinyl plank flooring flows throughout the main level, offering a modern and durable finish. The kitchen features a gas stovetop, ample counter and cupboard space, and overlooks the fully fenced backyard - a perfect space to enjoy this summer! Whats more to love? The BBQ and fire pit are included in the purchase. This home is uniquely functional with two spacious primary bedrooms - one on the second floor and one in the third floor loft - each with its own luxurious 4-piece ensuite, complete with custom glass shower panels. This setup is ideal for families, overnight guests, or multigenerational living, providing everyone with their own private space. In addition to the two primary suites, the second floor offers two more generously sized bedrooms with ample closet space, as well as a cozy, lightfilled secondary living areaperfect as a reading nook, home office, or playroom. The third-floor loft, with its own balcony and full bathroom, can easily serve as a studio, gym, or workspace, making the home adaptable to your lifestyle. The unfinished basement features large above grade windows, bringing in plenty of light, and is roughed-in for an additional bathroom, giving you the opportunity to expand your living space with ease. (id:8999)
11 Bronte Road Unit# 103
Oakville, Ontario
Welcome to luxurious lakeside living in the prestigious Shores Condominium, nestled in the vibrant heart of downtown Bronte. This exceptional ground floor 1 bed + den, 2 full bath unit offers the perfect blend of elegance, space, and convenience just steps from the lake, marina, restaurants and shopping. Soaring 11-foot ceilings create a bright and airy ambiance throughout, while the expansive private terrace/front yard offers a rare outdoor retreat ideal for entertaining or enjoying morning coffee by the lake breeze. The versatile den with built in Murphy bed easily serves as a home office or guest space, and both full bathrooms are beautifully appointed. The open-concept kitchen and living area flow seamlessly with modern finishes and generous natural light. New light hardwood floors throughout, new high end LG appliances, and 2 owned lockers. Enjoy world-class building amenities, including; Rooftop Pool, Deck & Garden with panoramic lake views, Gym & Yoga Room, Games Room with Billiards, Guest Suite, Secure Underground Visitor Parking. Available for immediate closing. (id:8999)
4192 Cherry Heights Boulevard
Lincoln, Ontario
Welcome to 4192 Cherry Heights, where modern design meets small-town charm, this freehold 3-bedroom, 3-bathroom townhome captures the best of Niagara living. Built in 2020 and lovingly maintained, it greets you with a timeless brick façade and a covered front porch that feels instantly welcoming. Step inside and nearly 1,500 square feet of thoughtfully planned space unfolds. Oversized windows invite natural light to stream across an open-concept main level designed for easy everyday living and effortless entertaining.The stylish kitchen features granite countertops, stainless steel appliances, and plenty of workspace, while the adjoining dining and living areas create a natural hub for gathering with family and friends. Upstairs, the serene primary suite offers a walk-in closet and private 4-piece ensuite, while two additional bedrooms and a second full bath provide flexibility for guests, children, or a home office.An attached garage with inside entry, parking for two, and a full unfinished basement ready for your creative touch add to the homes value and versatility. Set in a friendly Beamsville neighbourhood close to parks, schools, and quick QEW access, this home blends modern comfort with the relaxed charm of Niagara living. (id:8999)
73 Woodman Drive N
Hamilton, Ontario
This beautifully renovated townhome is the perfect place to start your home ownership journey! Located in a family-friendly neighborhood, this gem offers a convenient lifestyle with easy access to highways, shopping, schools, and public transit. Step inside and fall in love with the brand-new eat-in kitchen, featuring stunning quartz countertops with breakfast bar and stainless steel appliances. The main floor boasts wide plank vinyl flooring throughout. The bright and inviting living room, complete with recessed pot lights, opens directly to the backyard. Upstairs, you'll find two spacious bedrooms with large closets, and a stylish 4-piece bathroom. The unfinished basement offers laundry facilities and plenty of potential for you to customize the space to suit your lifestyle-whether it's a home office, workout room, or extra living area. This townhome also comes with the convenience of one assigned surface parking spot. Don't miss out on this incredible opportunity to own a modern, low-maintenance home! ** Some listing photos are virtually staged. (id:8999)
516 Falgarwood Drive
Oakville, Ontario
Nestled on a picturesque ravine lot in the highly sought-after Falgarwood community, this beautifully updated home offers the perfect blend of comfort, functionality, and modern design. Boasting 4 spacious bedrooms, 3 bathrooms, and 2586 square feet of thoughtfully designed living space, this home is ideal for growing families and entertainers alike. Step inside to discover a bright, open-concept main floor—completely renovated in 2017—that effortlessly connects the living, dining, and kitchen areas. The living room features a large bay window and cozy gas fireplace, creating a warm and inviting space filled with natural light. At the heart of the home lies a chef-inspired kitchen, complete with stainless steel appliances, elegant quartz countertops, and an oversized island with seating, perfect for casual family meals or entertaining guests. A stunning sunroom addition, offering a versatile space ideal for a home office, playroom, or extended living area. Upstairs, the expansive primary suite features two closets and ample room to create your own private retreat. Three additional generously sized bedrooms and an upgraded 4-piece bathroom with modern finishes provide comfort and convenience for the whole family. The finished basement adds even more living space, perfect for a home gym or media room, the opportunities are endless! A full 3-piece bathroom and abundant storage round out the lower level. Situated on a massive 61 x 204-foot ravine lot, this home offers unparalleled privacy and stunning natural views right in your backyard. Located within the top-rated Iroquois Ridge School District, and just minutes from the Oakville GO Station, parks, trails, shopping, and major highways, this is a location that truly has it all. Key updates include a 200-amp electrical panel (2017), a durable metal roof (2002), and a high-efficiency furnace (approx. 2008) for added peace of mind. (id:8999)
204 William Street
Delhi, Ontario
Modern design, clean lines, and move-in ready comfort—204 William Street in Delhi brings it all together. This brand new 3-bedroom, 2.5-bath townhome offers 1,633 sq ft of beautifully finished space across two levels, complete with Tarion Warranty coverage for added peace of mind. Bright and open with a sleek layout, the main floor features engineered hardwood flooring, a stylish kitchen with new stainless steel appliances, a spacious island, and a dining area with walk-out access to the backyard. Upstairs, all three bedrooms offer generous space and natural light, plus second-floor laundry adds that everyday convenience you’ll love. The basement is already wired and insulated—ready for your future rec room, gym, office, or anything else you can dream up. Outside, you’ll find a paved driveway (to be completed), attached single garage, and a partially fenced yard, perfect for pets or kids. Thoughtful finishes, neutral tones, and smart layout make this a standout option for first-time buyers, investors, or anyone looking to enjoy life in a growing community. Nothing to do but move in and enjoy. Don't miss this great opportunity, book your private viewing today! (id:8999)
560 Concession 11 Walpole Road
Hagersville, Ontario
Absolutely spectacular custom built brick/stone bungaloft situated proudly on 200ft x 180ft (0.83 ac) landscaped lot surrounded by endless acres of calming farm fields enjoying forest backdrop in the distant horizon - no immediate neighbors in site! Relaxing 35 min commute to Hamilton, Brantford & 403 - 10 mins southwest of Hagersville fronting on quiet paved secondary road. This 2013 built home offers 2,994sf of tastefully appointed living area, 2,502sf unspoiled 9ft high basement plus 829sf oversized double car garage incs separate basement staircase. Plank wood designed stamped concrete front landing leads to convenient side foyer ftrs entry to laundry room & garage leads to the pinnacle of this “Masterpiece” the “World Class” kitchen boasting wall to wall sea of windows positioned above granite counters flanked by gorgeous cabinetry includes uppers extending to the top of 9ft ceilings - ftrs magnificent island, hidden 9x5 walk-in pantry, stylish tile back-splash & quality SS appliances. Continues to adjacent living room showcasing stone n/g fireplace & walk-out to 315sf covered porch - segues to multi-purpose family room (former salon) w/separate walk-out, 2pc bath, desired office, grand front foyer w/8ft doors - segues to lavish primary suite introducing large WI closet & personal 4pc en-suite complete w/jacuzzi tub & heated ceramic floors. Stunning 828sf 2nd level ftrs 3 huge bedrooms, 4pc main bath & roomy hallway. Desired heated ceramic tile floors are enjoyed in kitchen, dining room, front foyer & laundry room. Incredibly sized basement level incs rough-in bath w/sewage pump already installed, huge principal rooms (easy to finish)& utility rooms housing n/g furnace equipped w/AC, HRV, sump pump, owned n/g hot water heater & 200 amp hydro. Extras - central vac, 8000g water cistern, 8x16 shed, oversized drive extends to large concrete front parking pad, 210sf interlock fire-pit & excellent functioning septic system. Next Level Country Living - Redefined! (id:8999)
63 Redbud Crescent
Simcoe, Ontario
Welcome to 63 Redbud Crescent – A Charming Raised Bungalow in a Sought-After Neighbourhood! This raised bungalow offers 3 bedrooms and 2.5 bathrooms. The main level features a bright, open layout perfect for family living or entertaining. The finished basement adds valuable living space with a large rec room and primary bedroom with its own ensuite bath. Enjoy summer evenings in your fully fenced backyard, complete with a two-tier deck – ideal for BBQs, relaxing, or hosting friends. Located in the friendly Woodway Trail community, you’re just steps from scenic walking trails and only 12 minutes from the vibrant beach town of Port Dover and the shores of Lake Erie. All major amenities, schools, shops, and restaurants are just minutes away, offering the perfect balance of convenience and peaceful living. Don't miss this one – a fantastic opportunity in a prime location! (id:8999)
487 Beechwood Drive Unit# 2
Waterloo, Ontario
Welcome to your new home in the heart of Beechwood! This charming and spacious 2-bedroom, 4-bathroom townhome is nestled in a sought-after, family-friendly neighbourhood offering both tranquility and convenience. The main floor features a bright kitchen with a cozy breakfast nook, a separate dining room, and a warm living area with a gas fireplace—perfect for entertaining or relaxing evenings in. Upstairs, the large primary suite boasts a walk-in closet and a private ensuite bath. The finished basement offers additional living space with a rec-room, laundry area, a 2-piece bathroom, and direct walkout access to the single garage. Step outside to a fully fenced backyard oasis with a patio and beautiful gardens—your own private retreat. Residents enjoy exclusive access to an in-ground pool and tennis court. Whether you're raising a family or looking to downsize in style, this home offers the perfect blend of comfort, privacy, and community. Don't miss out on this opportunity in Beechwood! (id:8999)
957 Banffshire Court
Kitchener, Ontario
Nestled on a serene, PIE-SHAPED GREENBELT LOT in the coveted Huron Park neighborhood, this stunning Freure-built residence masterfully blends elegance with modern functionality. Step through the DOUBLE-DOOR ENTRY into a sun-drenched foyer, where sightlines immediately draw you toward the inviting living room, anchored by a COZY GAS FIREPLACE & MANTLE and flanked by transom windows that flood the space with light. Decorative pillars gracefully frame the entrance to the dining room, which flows seamlessly into a generous kitchen—featuring ABUNDANT COUNTER SPACE, a tumbled marble backsplash, stainless steel appliances including a gas stove, and rich stained cabinetry with a practical side pantry. The CENTRAL ISLAND PENINSULA invites casual gatherings and overlooks the dining area, where sliding glass doors open onto a TWO-TIER ENTERTAINMENT-SIZED DECK, offering breathtaking views of the expansive backyard and uninterrupted greenspace stretching toward Banffshire Park. Upstairs, discover a VERSATILE FAMILY ROOM and convenient upper-floor laundry, along with a PRIMARY SUITE COMPLETE WITH A WALK-IN CLOSET AND A 3PC ENSUITE featuring a glass-enclosed tiled shower. Two additional bedrooms and a well-appointed family bathroom complete this level. The UNSPOILED LOWER LEVEL presents a blank canvas, bathed in natural light from large windows and equipped with rough-in plumbing for a future bathroom. PRACTICALITY MEETS FUNCTIONALITY with interior access to the double car garage, a newly paved driveway (2025) accommodating up to four vehicles, a new roof (2021), and updated lighting throughout. Embrace a lifestyle of effortless connectivity, with quick access to major routes including the Conestoga Parkway and Highway 401, and immerse yourself in the lush, natural beauty of the Huron Natural Area, just moments from your door. This is more than a house—it’s the backdrop for your next chapter. (id:8999)
Lot 037 Benninger Drive
Kitchener, Ontario
Located in the highly desirable Trussler West community, the Cobalt design is featured in the Starter Series by Activa – a new product line designed to make single detached homeownership more accessible while maintaining Activa’s high standards of quality. The main floor features an open-concept layout with a great room, a kitchen with an island, and a dinette area. The second floor boasts a principal bedroom with a walk-in closet, two additional bedrooms, and a main bathroom, with the ability to upgrade and add a principal ensuite. Trussler West offers tranquil walking trails, scenic greenspace, parks as well as easy access to local amenities, the expressway and the 401! (id:8999)
Lot 42 Benninger Drive
Kitchener, Ontario
Located in the highly desirable Trussler West Community, The Lily boast 2103 square feet and a DOUBLE CAR GARAGE! The main floor includes a spacious open concept great room, dinette, kitchen with a pantry, a powder room, as well as the convenient main floor laundry! On the second floor, you’ll find a principal bedroom with an ensuite and walk-in closet, two additional bedrooms, a main bathroom, and a family room, which can be converted into an optional fourth bedroom. Upgrade your home with a finished basement complete with a bedroom, 3-piece bathroom, and a stylish wet bar with counter—perfect for added living space or hosting guests. The Trussler community features access to serene trails, parks as well as being close to amenities and quick access to the expressway and 401. (id:8999)
16 Snider Crescent
Port Dover, Ontario
Lakefront Living on Lake Erie! Welcome to your lakeside retreat! This 2 bedroom, 2 bathroom home offers breathtaking views of Lake Erie from nearly every room. Designed to maximize natural light, the home features large windows framing stunning lake vistas and seamless access to the outdoors. Enjoy outdoor living at its finest with a new concrete patio and new upper and lower deck (2021) overlooking the water, complete with a hot tub—perfect for entertaining or unwinding. Take the private stairway down to the beach for swimming, fishing, or lakeside relaxation. The walkout basement expands your living space with a spacious family room and direct lake access. A bonus outbuilding offers additional finished space with endless possibilities—home office, studio, guest suite, or hobby room. A secondary outbuilding offers additional storage. Whether you’re seeking a year-round residence or the perfect getaway, this home combines comfort, charm, and unparalleled lakefront living. Time to live the dream! Call Today! Check out the virtual tour. (id:8999)
Lot 0070 Benninger Street
Kitchener, Ontario
Welcome home to a spacious foyer with stylish laminate flooring that flows throughout the main floor. Just off the entryway is a convenient powder room, leading into an open-concept great room and kitchen – the heart of the home. Upgrade to include a large kitchen island, perfect for casual meals and entertaining. A nearby laundry/mudroom connects directly to the double-car garage. Upstairs, the principal bedroom features a walk-in closet and ensuite, two additional bedrooms, and a main bathroom. Need more space? Upgrade to add a fourth bedroom to suit your family’s needs. Choose from three exterior options – with contemporary elevations including black windows, upgraded hardware, modern faucets/fixtures, and a designer lighting package for a sleek, finished look. (id:8999)
10 Westview Court
Woodstock, Ontario
Gorgeous 2-storey home that offers the perfect blend of luxury, comfort, and functionality for todays modern family. Boasting 4 generous bedrooms, 4.5 bathrooms, and a fully finished basement, this home delivers ample space for both everyday living and stylish entertaining. Step inside to discover an open-concept main floor flooded with natural light, featuring a seamless flow between the grand living room with an 18' ceiling, dining area, and expansive kitchen, perfect for hosting family gatherings or cozy evenings in. The kitchen is complete with professionally updated cabinets and hardware, newer appliances, abundant cabinetry, and a large island ideal for meal prep or casual dining. The laundry is also on the main floor with the washer and dryer purchased in 2025. Upstairs, retreat to the lavish primary suite, complete with a spa-like professionally updated ensuite and walk-in closet. Each of the additional bedrooms is thoughtfully designed with access to full bathrooms, offering comfort and privacy for everyone. The fully finished basement with 3 pc washroom provides versatile space for a home theatre, gym, office, playroom, or theatre room with endless possibilities to suit your lifestyle. Outside, the extra-large fully fenced backyard is your own private oasis. Enjoy warm summer days in the inground heated saltwater pool with variable speed pump (installed in 2018 with new heater in 2024), unwind in the sun, or entertain on the spacious private patio with decorative privacy blinds. The massive yard also includes a storage shed and a play structure, making it perfect for families of all ages. The roof was updated in 2017 with 50 year shingles. With an attached 3 car garage, you have even more storage space Located in a desirable neighbourhood close to schools, parks, trails, and all amenities, this exceptional home truly has everything you need. (id:8999)
2011 Lakeshore Road
Dunnville, Ontario
Looking for your own little piece of paradise?? You need this beautiful Lake Erie Home! Exquisitely decorated open concept main living area with vaulted tongue & groove ceiling, two bedrooms, plus recently renovated three piece bath with gorgeous glass shower, wonderful spacious laundry room and pantry closet plus utility room. The main room features many bright lake facing windows, large kitchen island, cozy propane fireplace and tasteful modern flooring. California shutters finish off the windows perfectly. There are five different lake views from the front room, and your view out of the back is trees and fields. The rear yard feels like a resort with lots of decking, pergola, gazebo, fully fenced yard and many mature trees. A garden shed, plus a workshop in the back yard - both have electricity and the workshop is insulated - would not take much to heat it. Large asphalt parking area - room for 5 to 7 cars, plus an extra parking space on the other side of the driveway. Your new Lake Erie home includes a deeded right of way directly across the road - 10 ft wide, so access the beautiful waterfront. Heated and cooled by efficient heat pump system, plus a propane fireplace for chilly nights. 2000 gallon cistern (plus an additional cistern for watering flowers) and 2000 gallon holding tank. Great potential for short term rental in this area as well.. take advantage of the beautiful beaches, and the small town of Dunnville close by. Stop procrastinating - live the dream at the Lake! (id:8999)
16 Concord Place Unit# 803
Grimsby, Ontario
Live the Resort Lifestyle at Aquazul Condos! This 812 sq ft, 2-bedroom, 2-bathroom unit offers an open-concept layout with luxury finishes throughout. Located on the 8th floor of the award-winning Mid-Rise Building of the Year, the unit features a private balcony with stunning lake views from every bedroom, a spacious primary suite with walk-in closet and ensuite, underground parking, and a locker. Enjoy top-tier amenities including an outdoor pool, BBQ areas, patio with fireplace, party room, gym, billiards room, and theatre. Stylish, spacious, and steps from the lake—this is elevated condo living at its finest. (id:8999)
52 Moon Crescent
Cambridge, Ontario
Welcome to 52 Moon Crescent in Cambridge – a beautifully built bungalow nestled in the desirable Westwood Village Preserve community. Currently under construction and move-in ready soon, this brand-new home features 3 spacious bedrooms and 2 full bathrooms, designed with both comfort and style in mind. The open-concept layout connects the kitchen, living, and dining areas, creating a bright and inviting space that's ideal for both everyday living and entertaining guests. At the heart of the home is a modern kitchen with sleek finishes and many upgrades throughout, including a large island, upgraded cabinetry, and high-end appliances. The primary bedroom includes a walk-in closet and private ensuite, while each additional bedroom offers ample closet space to keep everything organized. Step outside to enjoy a deck on the main floor, perfect for relaxing or entertaining. Downstairs, the walk-out basement offers endless potential – whether you envision a home gym, media room, or additional living space. Set in a vibrant neighbourhood close to schools, parks, shops, and more, this home truly has it all. Don’t miss the opportunity to make this stunning, soon-to-be-complete home your own! (id:8999)
60 Willowdale Crescent
Port Dover, Ontario
Welcome to this beautifully maintained bungalow, ideally located in Port Dover. Built in 2008, this immaculate home has been lovingly cared for and is in excellent condition, offering a perfect blend of comfort, convenience, and community. Ideal for a growing family seeking a safe and welcoming neighbourhood, this home is an ideal fit. Featuring a large primary bedroom with an ensuite bathroom, main floor laundry, and a double-car garage, this home offers both functionality and comfort. The inviting living and entertainment areas are perfect for hosting, relaxing, or spending time with loved ones. The backyard is an ideal size-large enough for gardening or enjoying nature, yet easy to maintain. The basement has a full kitchen, two additional bedrooms, and its own separate entrance from the garage. Further highlights: Roof and all mechanical systems are in excellent condition. Move-in ready with potential to personalize. Close to schools, arena, parks, trails, recreation centre, and grocery store. Quick access to Hwy # 6 for an easy commute. This home truly offers the best of everything: quality construction, a prime location, and a peaceful lifestyle. Come experience all that Port Dover has to offer! (id:8999)
679 Baldwin Crescent
Woodstock, Ontario
A true gem of a property in a highly desirable Woodstock location! This 1,851 sq. ft. detached home is just minutes to Hwy 401, plaza, Gurdwara Sahib, schools, parks, and scenic trails. Features include double-door entry, rich dark oak hardwood on main, spacious dining area, open-concept family room with gas fireplace, and a stylish kitchen with island, double sink, breakfast area, and walkout to a beautiful deck. Main floor laundry with garage access for added convenience. Upstairs offers a generous primary suite with walk-in closet and luxurious 6-pc ensuite, plus two more spacious bedrooms and another full bath. Upgraded windows, paved driveway, and fully fenced backyard complete the package. Shows pride of ownership throughout. This one won’t last long – book your showing today with confidence! (id:8999)
658 Holman Crescent
Centre Wellington, Ontario
Welcome to 658 Holman Crescent, a beautifully maintained 3-bedroom, 2-bathroom bungalow located in the charming town of Fergus. This bright and inviting home offers the perfect blend of comfort and functionality for families, downsizers, or first-time buyers. The main floor features two generously sized bedrooms and a 4-piece bathroom, along with a spacious living room, dining area, and a bright, functional kitchen thats ideal for everyday living and entertaining. The fully finished lower level adds incredible value with a third bedroom, a 3-piece bathroom, a large rec room, perfect for movie nights or a kids play area and a dedicated storage room for all your extras. Step outside to enjoy a fully fenced backyard with a patio, ideal for summer BBQs, entertaining guests, or simply relaxing in your own private outdoor space. Located in a quiet, family-friendly neighbourhood close to schools, parks, and all amenities, this is a home you wont want to miss. (id:8999)
933 Robert Ferrie Drive
Kitchener, Ontario
Just Like a Model Home in Doon area. Freehold Double driveway Corner unit with Fully Finished Walk-out Basement. Easy access to 401. Over 2600 sq ft of living space. Double Driveway and above average entry door. Hardwood and tile in Main Floor. Kitchen has extended cabinetry, beautiful color combination & slow closing doors. Quartz countertops throughout. Wall mount vanities throughout. 2nd floor laundry. Master bedroom with him & her walk-in closets. Double sink ensuite with glass shower. A Loft is a bonus room for gaming and entertainment. Side windows helping Floods of light in the entire house. Fully finished legal walk-out basement with 3 pcs bathroom to enjoy your movie nights with surround sound, popcorns and drinks. Vinyl floor with matching stairs and fully finished storage space in basement is just another bonus. Oversized sliders to walk out to fenced yard that has foundations already poured in for a deck. In short, this house is an excellent house to start your family. (id:8999)
20 Ellen Street E Unit# 405
Kitchener, Ontario
Welcome to 20 Ellen Street East, Unit 405, a bright and stylish condo in the heart of Downtown Kitchener! Offering approximately 800 sq. ft. of thoughtfully designed living space, this home combines comfort, convenience, and modern upgrades. Step into the spacious living room, filled with natural light, which flows seamlessly into a dedicated dining area—perfect for entertaining or quiet evenings at home. The kitchen boasts classic white cabinetry, sleek dark stone countertops, and stainless-steel appliances. The unit offers vinyl and laminate flooring, and A/C and heating unit replaced in 2021, ensure the home is move-in ready. The primary bedroom features a generous walk-in closet with direct access to a private ensuite. This well-maintained building offers excellent amenities: a fitness room, sauna, large event space, and a landscaped patio with BBQs and gazebos. The location is unbeatable—across from Centre in the Square and minutes to the Kitchener Public Library, Victoria Park, shops, restaurants, coffee houses, the Communitech Tannery Hub, and the Google campus. Walkable, vibrant, and convenient, this home places you at the centre of it all. Don’t miss the opportunity to make this beautiful condo yours—schedule a showing today! (id:8999)
85 Bankside Drive Unit# C17
Kitchener, Ontario
This clean and well-cared-for 3-bedroom, 2-bathroom end-unit townhome with a walkout basement is tucked away at the back of a quiet, sought-after, and well-run community...offering both privacy and a prime location. The main floor features hardwood throughout, a bright living room with sliding doors to the deck, and a kitchen with generous cupboard space, stainless steel appliances, and space for a dining area. A powder room completes this level. Upstairs, the spacious primary bedroom includes a walk-in closet and ensuite privilege, alongside two additional well-proportioned bedrooms. The unfinished walkout basement offers excellent potential and opens to a fully fenced backyard with mature trees for shade and privacy. A single-car garage, private driveway, and ample visitor parking make day-to-day living easy for both you and your guests. Located just steps from scenic walking trails, top-rated schools, parks, shopping, and transit, this home blends a peaceful setting with everyday convenience and quick access to major routes. (id:8999)
471568 Southgate Sdrd 47
Mount Forest, Ontario
Set on 10.46 peaceful acres just outside Mount Forest, this inviting 1.5-storey country home offers a rare mix of space, function, and natural beauty, perfect for those seeking rural living with room to grow and work from home. The main house features four bedrooms plus a den, two and a half bathrooms—including a newly finished ensuite (2024). A sunroom with views of the spring-fed pond, and thoughtful upgrades throughout the years including a roof (2024), North Star windows and exterior insulation (2016), quartz countertops and a farmhouse sink in the kitchen (2024), stainless steel appliances (2021), updated plumbing (2022), and ductless heating and cooling in the great room and three bedrooms (2021). The home is heated with a Pacific Energy wood fireplace, which comfortably heats the home in winter using about eight cords of wood per season. Electrical updates include a new breaker panel with surge protection and space to expand (2022), plus a GenerLink hookup for easy generator connection. Outside, the property is well set up for comfort and enjoyment with a stamped concrete patio and a powered custom grain bin gazebo, Tannoy outdoor speakers at both front and back, and a new back deck with built-in bench seating. A beautiful spring-fed pond (14 feet deep) with a fountain, a meandering river along the rear property line, and a cedar bush with trails offer scenic and recreational value. A fully outfitted 1,800 sq ft (30x60 ft) heated shop with in-floor heating, 12-foot ceilings, three large poly doors with keypads, a separate hydro panel, and air compressor lines,supports home business or hobby use. A converted garage unit and insulated 575 sq ft studio space. All buildings are connected to a dug spring well with a new pump (2022), and most downspouts are tile-drained underground. This is a well-cared-for rural retreat offering character, space, and flexibility. (id:8999)
1100 Lansdowne Avenue Unit# 346
Toronto, Ontario
Step inside this incredible 2-storey loft in The Foundry Lofts. Once a train factory, now a one-of-a-kind industrial modern space. This unit offers 2 bedrooms, 2 bathrooms, in -suite laundry, and is packed with updates. New engineered hardwood floors, brand new appliances, and a completely reimagined kitchen featuring marble countertops and backsplash, custom cabinetry, and a stunning island with a Caesarstone quartz top. The open-concept layout is flooded with natural light from the huge windows that stretch across the space. The building has all the essentials: gym, party room, media room, visitor parking and a beautifully designed central atrium that offers a serene space to relax or entertain year-round. Perfectly located in Toronto's west end, close to TTC, Earlscourt Park, Balzac's Coffee, grocery stores, and more. RSA (id:8999)
20 Hawk Street
St. George, Ontario
Welcome to 20 Hawk Street, a charming semi-detached bungalow nestled in the heart of historic St. George. Beautifully landscaped front, side, and back, and thoughtfully finished inside, this home exudes a warm, homey feeling from the moment you pull up out front. Inside, the main floor living, dining, and kitchen areas are bright, spacious, and open concept. The kitchen is full of character, featuring an oversized window above the sink that frames sideyard views. Custom trim work, fresh shiplap ceilings, and brand-new engineered hardwood flooring complete the main level. Thoughtful rustic design touches like wood beams, reclaimed furniture, and sliding barn doors add to the charm. The upstairs bedrooms are spacious and functional, with large closets and built-in office nooks perfect for work or study. The lower level is a versatile extension of the home, with walkout sliding doors to the expansive, fully fenced backyard. This space includes a bonus living area, a bedroom, a bathroom, laundry, and generous storage. Out back, you'll find a fire pit for that relaxed, cottage-life feel. What truly sets this property apart is its setting: it backs and sides onto protected heritage land, ensuring that the surrounding green space will never be built on, offering peace, privacy, and uninterrupted views. Tech-savvy buyers will appreciate the smart home features. The house is wired with SMART switches controlled via phone or Alexa. The Ecobee thermostat, smart front door lock, and included Echo Dot make this a truly connected home. Walking distance to shops, schools, restaurants, cafes, trails and parks, this home is perfectly placed to enjoy small-town living with big-time comfort. If you're looking for character, space, and a setting that feels like home ... 20 Hawk Street might just be the one! (id:8999)
670 Salzburg Drive
Waterloo, Ontario
Welcome to prestigious Rosewood Estates, a serene enclave in Waterloo’s sought-after Clair Hills community. This exceptional walkout bungalow backs onto tranquil Rosewood Pond and offers a rare blend of elegance, comfort, and accessibility. With 2+1 bedrooms, 3 bathrooms, and nearly 2,000 sq. ft. of beautifully finished living space, this home is designed for both style and practicality. Freshly painted and updated with brand-new carpeting, it is truly move-in ready. The main floor is anchored by rich maple hardwood and ceramic tile flooring. An open-concept living and dining space flows seamlessly to a raised deck with glass railings, where you’ll enjoy uninterrupted views of the pond and surrounding greenery. The spacious primary suite overlooks the water and features a private 4-piece ensuite, while the second main-floor bedroom – complete with a built-in Murphy bed – offers flexibility for guests or readily accessible home office. The bright, fully finished walkout basement includes a cozy gas fireplace in the rec room, oversized windows, and direct backyard access. A third bedroom with ensuite privileges and a large utility/storage area completes the lower level. Thoughtful accessibility enhancements include widened interior doorways, lowered light switches, and a widened staircase to the lower level, which can accommodate a lift in the future if desired. Set on a quiet, low-traffic street, this property includes a double garage and driveway, and a manageable backyard that is perfect for entertaining, relaxation, and low-maintenance living. Homes with this unique combination of layout, accessibility, location, and lifestyle are rare. Don’t miss your opportunity to own this extraordinary Rosewood Estates retreat! (id:8999)
3 Father David Bauer Drive Unit# 202
Waterloo, Ontario
Historic Charm Meets Modern Living in Uptown Waterloo Owned and loved by the same couple for 16 years, this unique two-level loft in the iconic Seagram Lofts offers a rare blend of history, style, and location. Featuring a spacious upper-level primary bedroom with sitting area, plus a main floor bedroom or flex space, this home adapts to your lifestyle — whether you need a guest room, office, or creative studio. The updated kitchen opens to the living area and Juliette balcony, filling the space with natural light and Uptown charm. Soaring ceilings and original loft details showcase the building’s character, while modern finishes ensure comfort and function. This unit includes a rare combination of one garage space and a second surface parking spot. Enjoy exceptional amenities: fitness centre, rooftop patio with BBQs, party room, guest suite, and secure bike storage. Located in the heart of Uptown, you’re steps from boutique shopping, cafés, restaurants, the ION LRT, Waterloo Park, the Perimeter Institute, and the city’s tech and university districts. Whether you’re downsizing, investing, or seeking a stylish urban home, this loft delivers space, location, and a vibrant community right at your doorstep. (id:8999)
7 Eastview Drive
Arthur, Ontario
Great new price and a new mortgage rate! This home just gets better and better! Absolutely Stunning four bedroom Bungalow in the growing town of Arthur! I have been patiently waiting for this one to come to market and once you see it you will know why. This beautiful four bedroom, two full bathroom bungalow situated on a nice big lot right across from township green-space has it all. Professionally updated with the highest level of decorating and modern updates like partial open concept, bright recessed lighting and all with that all important single level living. The finished basement boasts a massive theatre style rec room, full bath, bedroom, BIG laundry/utility room plus separate workshop. The garage is big enough to keep the snow off the car or work on that special project featuring epoxy floor and fully insulated. One of the best surprises is the picture perfect, horticultural impressive backyard with concrete walkways and raised deck with room for all invited to the party. This home is great for all buyers in the market now so don't wait and wonder when you can love it and own it. (id:8999)
124 Gosling Gardens Unit# 36
Guelph, Ontario
Welcome to 36-124 Gosling Gardens, a fantastic 3+1 bedroom, 2.1 bathroom end unit townhouse tucked into one of Guelph’s most desirable south-end communities! The main level features a functional kitchen with fresh white cabinetry and ample counter space, flowing seamlessly into the open-concept living and dining area. Sliding doors lead out to a private, partially fenced patio—ideal for morning coffee, weekend BBQs or simply unwinding after a long day. A convenient powder room completes the main floor. Upstairs, you’ll find a spacious primary bedroom with soaring ceilings, multiple windows that flood the space with natural light & his-and-hers closets offering ample storage. Two additional bedrooms and a 4-piece bathroom provide plenty of room for family or guests. The finished basement adds even more living space, offering a large rec room with an oversized window that keep the area bright and welcoming. With a full 3-piece bathroom on this level, this space can easily serve as a fourth bedroom or guest suite. This home includes an attached one-car garage and benefits from condo maintenance that provides low-maintenance living. A new furnace was installed in April 2024 providing peace of mind for years to come. It’s perfectly located for both families and investors, with direct bus routes to the University of Guelph just steps away. You’re within walking distance of top-rated schools, scenic trails, local parks, grocery stores, the LCBO, banks, restaurants and the Galaxy Cinema. Commuters will appreciate quick access to Highway 401, while nature lovers will enjoy the proximity to Gosling Gardens Trail and green spaces. Whether you’re settling into your first home or investing in a high-demand rental area, this home checks every box! (id:8999)
28 Tara Court
Hamilton, Ontario
This spacious 4 level back-split has been renovated inside and out with quality finishes and attention to detail. Bright, open-concept main level with hardwood floors, spacious living/dining room, and custom kitchen with quartz counters, backsplash, and stainless steel appliances including gas stove. The upper level offers 3 bedrooms and a stunning 5-pc bath. Lower level features a family room with walkout to yard, side door entrance, bedroom, and 3-pc bath. The finished basement includes a rec room, laundry, cold room, and storage. Updated furnace, AC, roof, windows & electrical. The exterior boasts exposed aggregate driveway, walkways, porch with glass railings, fenced yard, and large shed with hydro. Located in a quiet cul-de-sac location with escarpment views, close to parks, trails, schools, and easy Red Hill/highway access. (id:8999)
429 Erb Street W
Waterloo, Ontario
Value is in the land for development. The lot is .32 of an acre and the property has R2 zoning which permits 4 units. Buyer to do due diligence on proposed future use that may not fall under current zoning. (id:8999)
30 Times Square Boulevard
Hamilton, Ontario
Simply Beautiful & Biggest 2-Storey Model in this Sub-Division. A Spacious End Unit Townhome(Like a Semi-Detached) offers 1837 sq feet. Built By Award-Winning Builder Losani Homes In 2020 & Offering The Perfect Combination Of Modern Elegance And Convenience. With Its Prime Location Within Walking Distance To All Amenities and easy Highway Access, The Bright And Spacious Open Concept Living And Dining Area is perfect For Entertaining Guests Or Relaxing With Family, The kitchen is loaded with quartz counters, an Extra Large Kitchen Island, and four upgraded stainless appliances. The second Level Contains, a Master With a W/I Closet, a 4pc En-Suite Bathroom, 2 more Spacious Bedrooms, a Main 4pc Bathroom, and the convenience of the second-floor laundry. **AMAZINGLY WELL KEPT HOME**NO CARPET IN THE WHOLE HOUSE**A MUST SEE** (id:8999)
855 Wood Drive
Listowel, Ontario
Welcome to 855 Wood Drive, a standout two-storey home located on one of Listowel’s most desirable streets —close to schools, parks, and scenic walking trails. This eye-catching home is situated on a 65' by 145' lot and offers 6 bedrooms and 4 bathrooms, blending thoughtful design, quality finishes, and incredible indoor-outdoor living. The main level features hardwood flooring throughout and is anchored by a show-stopping living room with soaring 19-foot ceilings, a cozy fireplace, and walkout doors to the backyard. The kitchen is built for both function and entertaining, complete with granite countertops, high-end appliances, an eat-in island, pantry, and open access to the dining area—where large windows overlook the beautifully landscaped yard and an additional door leads outside. Additionally, on the main floor is a spacious primary suite with a walk-in closet and luxurious 5-piece ensuite featuring double sinks, a soaker tub, tiled shower, and an extensive walk-in closet. Upstairs, you’ll find four generously sized bedrooms, including a second primary-style suite with its own walk-in closet and 4-piece ensuite. The partially finished basement adds even more potential with walls in place for a future bedroom, rec room, and bathroom. There’s also a convenient walk-up to the garage. Step outside to your private backyard retreat—perfect for entertaining— highlights including a back patio, a deck off the shop, a heated stock tank pool, and a firepit area. The heated, insulated 16' x 25' shop has electricity, ideal for hobbies, projects, or extra storage. This home checks all the boxes for growing families, multi-generational living, or anyone seeking style, space, and serenity in a prime location. (id:8999)
172 Elgin Crescent
Waterloo, Ontario
Live Upstairs, Rent Out the Lower Level – Licensed Dwelling with Walkout Basement in Prime Waterloo Location Upper level vacant – turnkey investment opportunity or ideal mortgage helper! This outstanding LICENSED 2-unit brick bungalow with loft and walkout basement is just steps to Uptown Waterloo, WLU, University of Waterloo, Conestoga College, shopping, and the LRT. Perfect for investors, multi-generational families, or parents seeking student housing. The main level offers a bright, functional layout with two bedrooms plus a loft bedroom, an eat-in kitchen with updated counters and faucet (2022), living room, and a 3-piece bath. Hardwood floors in the bedrooms, fresh paint, vinyl plank flooring in the living room and hallway, and a charming enclosed front porch add warmth and character. The fully finished walkout lower level, renovated in 2017, features large windows, a private entrance, a spacious family room with direct access to a covered patio, two bedrooms, a 4-piece bathroom, and a stylish second kitchen. The lower unit also includes a large utility room, laundry with full-size stackable washer/dryer (2020), cold cellar, and plenty of storage. Upgrades & Features: 50-year steel roof, furnace (2022)main floor fridge (2024),Vinyl plank flooring (2019), basement windows (2018/2019), water softener (2019)Eavestroughs & garage door (2020)Custom window blinds in basement (2022) The deep, fully fenced backyard includes a 9’ x 12’ shed—perfect for extra storage or creative future use. With a valid Waterloo rental license, this home is move-in or rent-out ready, offering excellent income potential in one of the region’s most sought-after locations.This one checks all the boxes—don’t miss your chance to own a versatile, income-generating property in Uptown Waterloo. The extra income covers a $335,000 mortgage Great opportunity for home ownership . (id:8999)
101 Clayton Street
Mitchell, Ontario
Opportunity Knocks! Step into home ownership! Beautiful curb appeal for an equally beautiful Mitchell countryside setting. The Graydon semi detached model combines successful design layout elements to achieve a configuration to fit the corner lot. Modern farmhouse taken even further to enhance the entrances of the units and maintain privacy. Large windows and 9 ceilings combine perfectly to provide a bright open space. A beautiful two-tone quality-built kitchen with center island, walk in pantry, quartz countertops, and soft close mechanism sits adjacent to the dining room from where you can conveniently access the covered backyard patio accessible through the sliding doors. The family room also shares the open concept of the dining room and kitchen making for the perfect entertaining area. The second floor features 3 bedrooms and central media room, laundry, and 2 full bathrooms. The main bathroom is a 4 piece, and the primary suite has a walk in closet with a four piece ensuite featuring an oversized 7 x 4 shower. The idea of a separate basement living space has already been built on with large basement windows and a side door entry to the landing leading down for ease of future conversion. Surrounding the North Thames river, with a historic downtown, rich in heritage, architecture and amenities, and an 18 hole golf course. Its no wonder so many families have chosen to live in Mitchell; make it your home! (id:8999)
79 Kenton Street
Mitchell, Ontario
Exceptional Value on a Premium lot! Welcome to The Witmer! Available for immediate occupancy, this classic country semi detached homes offer style, versatility, capacity, and sits on a building lot more than 210 deep. Offering 1926 square feet of finished space above grade and two stairwells to the basement, one directly from outside. The combination of 9 main floor ceilings and large windows makes for a bright open space. A beautiful two-tone quality-built kitchen with center island and soft close mechanism sits adjacent to the dining room. The great room occupies the entire back width of the home with coffered ceiling details, and shiplap fireplace feature. LVP flooring spans the entire main level with quartz countertops throughout. The second level offers three spacious bedrooms, laundry, main bathroom with double vanity, and primary bedroom ensuite with double vanity and glass shower. ZONING PERMITS DUPLEXING and the basement design incorporates an efficiently placed mechanical room, bathroom and kitchen rough in, taking into consideration the potential of a future apartment with a separate entry from the side of the unit. The bonus is they come fully equipped with appliances; 4 STAINLESS STEEL KITCHEN APPLIANCES AND STACKABLE WASHER DRYER already installed. Surrounding the North Thames River, with a historic downtown, rich in heritage, architecture and amenities, and an 18 hole golf course. Its no wonder so many families have chosen to live in Mitchell; make it your home! (id:8999)
103 Clayton Street
Mitchell, Ontario
Opportunity knocks! Beautiful curb appeal for an equally beautiful Mitchell countryside setting. The Graydon semi detached model is our best layout yet!! It combines successful design elements from previous models to achieve a configuration that fits the corner lot. Modern farmhouse taken even further to enhance the entrances of the units and maintain privacy. Large windows and 9 ceilings combine perfectly to provide a bright open space. A beautiful two-tone quality-built kitchen with center island, walk in pantry, quartz countertops, and soft close mechanism sits adjacent to the dining room from where you can conveniently access the covered backyard patio accessible through the sliding doors. The family room also shares the open concept of the dining room and kitchen making for the perfect entertaining area. The second floor features 3 bedrooms and a work space niche, laundry, and 2 full bathrooms. The main bathroom is a 4 piece and the primary suite has a walk in closet with a four piece ensuite featuring an oversized 7 x 4 shower. The idea of a separate basement living space has already been built on with large basement windows and a side door entry to the landing leading down for ease of future conversion. Surrounding the North Thames river, with a historic downtown, rich in heritage, architecture and amenities, and an 18 hole golf course. Its no wonder so many families have chosen to live in Mitchell; make it your home! (id:8999)
81 Kenton Street
Mitchell, Ontario
Exceptional value on Premium lot! Welcome to “The Witmer!” Available for immediate occupancy, these classic country semi detached homes offer style, versatility, capacity, and sit on a building lot more than 210’ deep. They offer 1926 square feet of finished space above grade and two stairwells to the basement, one directly from outside. The combination of 9’ main floor ceilings and large windows makes for a bright open space. A beautiful two-tone quality-built kitchen with center island and soft close mechanism sits adjacent to the dining room. The great room occupies the entire back width of the home with coffered ceiling details, and shiplap fireplace feature. LVP flooring spans the entire main level with quartz countertops throughout. The second level offers three spacious bedrooms, laundry, main bathroom with double vanity, and primary bedroom ensuite with double vanity and glass shower. ZONING PERMITS DUPLEXING and the basement design incorporates an efficiently placed mechanical room, bathroom and kitchen rough ins, taking into consideration the potential of a future apartment with a separate entry from the side of the unit. The bonus is they come fully equipped with appliances; 4 STAINLESS STEEL KITCHEN APPLIANCES AND STACKABLE WASHER DRYER already installed. Surrounding the North Thames River, with a historic downtown, rich in heritage, architecture and amenities, and an 18 hole golf course. It’s no wonder so many families have chosen to live in Mitchell; make it your home! (id:8999)
320 Plains Road E Unit# 502
Burlington, Ontario
Stunning one bedroom + den suite at Affinity in Aldershot! Custom kitchen with quartz, stainless steel appliances, breakfast bar and glass subway tile backsplash. Open concept living with 9' ceilings, in-suite laundry, 4-piece bathroom and spacious private balcony. Steps to the GO station, RBG, marina, library, schools and Burlington Golf & Country Club. One underground parking space and one storage locker on unit level. Building amenities include loads of visitor parking, electric car charging station, rooftop terrace with BBQs, gym, yoga room and party room! (id:8999)
62 Balsam Street Unit# H505
Waterloo, Ontario
Welcome to Unit H505 at 62 Balsam Street. Whether you’re a student searching for the perfect home just steps from Wilfrid Laurier and walking distance to the University of Waterloo, or an investor looking for a strong rental opportunity, this condo close to public transit, shopping, and dining is sure to impress! This bright and functional layout offers 877 sq. ft. of living space with 9-foot ceilings and modern finishes. Inside, you’ll find 1 bedroom, one large bright den, 2 bathrooms, and convenient in-suite laundry. The sleek kitchen is designed with granite countertops, double sinks, stainless steel appliances, and soft-close cabinetry. Step outside to an oversized terrace—large enough for a full patio set, featuring two walkouts and sweeping city views. Parking is effortless with two included underground spots (#71, #97), keeping your vehicles safe and snow-free in addition to an underground storage room (next to #97). Building amenities include unlimited high-speed internet, a social lounge, and study areas. (id:8999)
5199 Broughton Crescent
Burlington, Ontario
With nearly 3,500 sq ft of finished living space across four levels, this 2023 custom rebuild is built for busy, growing families who need flexibility, flow, and standout style—all in one place. The main floor blends function with high design: wide-plank oak floors, open-riser stairs, and a showpiece kitchen with 10-ft quartz island, double ovens, pot filler, coffee bar, and open shelving. Whether you're feeding a crowd or helping with homework while dinner’s on, this space works. The 550 sq ft bonus family room is one of a kind—huge, light-filled, and set apart just enough to be your playroom, hangout space, or movie room. Need more bedrooms? The seller is open to dividing this into a 4th bedroom + lounge, so everyone has their own zone. Upstairs, you'll find three oversized bedrooms, including a luxurious primary suite with walk-in closet and spa-style ensuite featuring a soaker tub, walk-in glass shower, and double vanity. The upper level also has a large shared bath and laundry room—right where you need it. Downstairs, the finished lower level currently includes a self-contained suite with a full kitchen, bedroom, bathroom, laundry, and rec space—great for teens, guests, or extended stays. Prefer more bedrooms or an office? The seller is happy to remove the kitchen and convert the space to suit your family's lifestyle. Step outside to your private saltwater pool oasis—with all-new liner, pump, heater, and filter—plus a 350 sq ft covered porch with fans, lighting, and cedar accents. It's the backyard you've been dreaming of. Every major element is new (roof, HVAC, electrical, plumbing, insulation, windows, foundation waterproofing) and the finishes are high-end throughout. Tucked on a quiet street with a double driveway and Fraser Wood siding, this home offers the rare combo of size, function, and style—built for real life. (id:8999)
18 Holborn Court Unit# 611
Kitchener, Ontario
Welcome to 18 Holborn Drive #611 – Top-Floor Condo Living in a Prime Location! This bright and spacious 2-bedroom, 2-bathroom condo offers comfortable, open-concept living in a quiet, well-established neighbourhood. Located on the top floor, you'll enjoy great views and an abundance of natural light in the unit. The home features several stylish updates, including newer vanities and floor tiles in both bathrooms, updated shower tiling in the main bathroom, a modern kitchen backsplash, and a custom-built entry storage unit—perfect for added functionality and organization. Situated just steps from Stanley Park Mall, schools, parks, transit, and more, this location offers both convenience and community. Quick closing available—move in and enjoy ! (id:8999)
11 Rowan Court
Hamilton, Ontario
Welcome to your new home! This beautifully upgraded 3-bedroom, 2-bathroom residence is nestled on a peaceful court adorned with mature trees, situated in the highly sought-after Hamilton Mountain area. Upon entering, you'll be greeted by a spacious living room boasting hardwood floors, pot lights, and a large picture window that floods the room with natural light. The adjacent dining room offers a seamless transition to the outdoor deck with a charming gazebo, creating a perfect setting for dining and entertaining. The kitchen features hardwood floors, a functional center island, and pot lights that illuminate the space beautifully. Downstairs, the basement welcomes you with a cozy family room equipped with a gas fireplace, inviting pot lights, and expansive windows that create a warm and inviting ambiance. Additionally, this level includes a second kitchen and a convenient 3-piece bathroom, offering versatility and comfort. A separate entrance from the garage adds convenience. The property's proximity to Limeridge Mall and various amenities ensures easy access to shopping, dining, and entertainment. Quick highway access to the Lincoln Alexander Parkway further enhances the property's accessibility and convenience. Don't miss the opportunity to make this your new home sweet home! (id:8999)
1351 Ontario Street Unit# 13
Burlington, Ontario
Opportunity awaits in the heart of downtown Burlington! Well managed small quiet complex. This multi-storey, 3-bedroom, 1.5-bathroom townhome is being sold as-is as part of an estate sale. With a bit of TLC, this property can become your dream home, offering great potential to modernize and make it your own. Dramatic 12 foot ceiling in Great Room with walk out to patio and wood burning fireplace. New furnace May 2025. Located just minutes from Lake Ontario, enjoy the vibrant downtown lifestyle with shops, restaurants, parks, and waterfront attractions right at your doorstep. (id:8999)
766 Walter Street Unit# D
Cambridge, Ontario
Welcome to this bright and airy end-unit townhouse, perfect for first-time buyers, downsizers, or investors! This end-unit offers the feel of a semi-detached, perfectly positioned on a quiet corner with no rear neighbours and just one shared wall—truly one of the standout homes in the complex. Offering 3 bedrooms and 2 bathrooms, this low-maintenance home is filled with natural light throughout. The recently updated basement adds extra living space, ideal for a rec room, home office, or play area. Conveniently located close to schools, shopping, parks, and all amenities, this property is move-in ready and waiting for its next owners to enjoy. Condo fee includes: All exterior maintenance including roof, doors, windows, snow, landscaping, garbage, parking and water. (id:8999)
4201 Longmoor Drive Unit# 2
Burlington, Ontario
Beautifully updated 3 bedroom home backing onto Iroquois Park in South Burlington. Welcome to 2-4201 Longmoor Drive, a modern and spacious home nestled in a family friendly community within walking distance to schools, parks, and trails. The stylish entryway accent wall sets the tone for the modern design and thoughtful touches throughout the home. The bright open concept layout features an updated kitchen with a large island, subway tile backsplash, stainless steel appliances, and timeless cabinetry with crown moulding. The spacious living and dining area have a walkout to the fully fenced backyard with no backyard neighbours! A powder room completes the main level. Upstairs, you’ll discover the oversized primary bedroom boasting a walk-in closet outfitted with a closet system and a modern 3-piece ensuite. Two additional generously sized bedrooms and an updated main bath with a double vanity complete the upper level. The finished basement adds plenty of additional living space and storage options. Further updates include fences (2021), downspouts and eavestroughs (2023), front door (2023), roof (2024), and air conditioner (2024). Located close to schools, shopping, restaurants, and transit and within close proximity to the 403 and the Appleby Go Station this home has everything you need! (id:8999)

