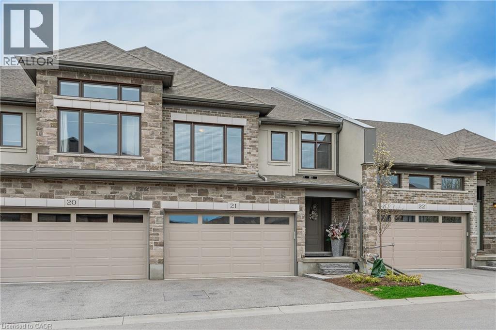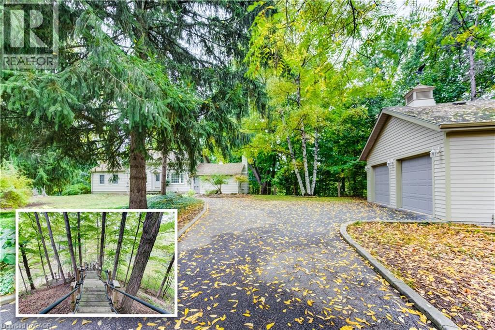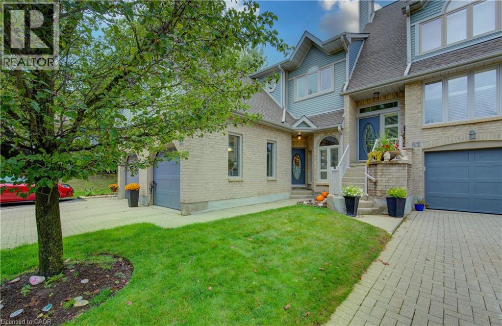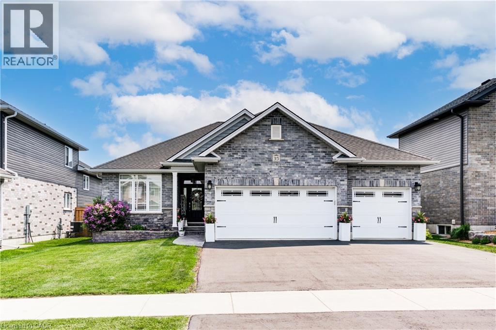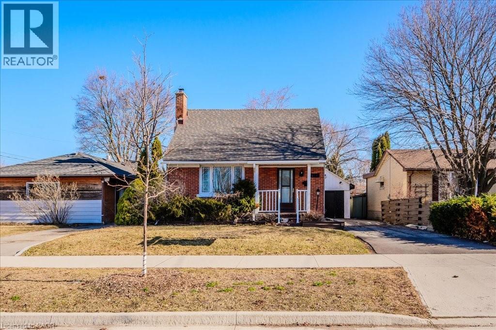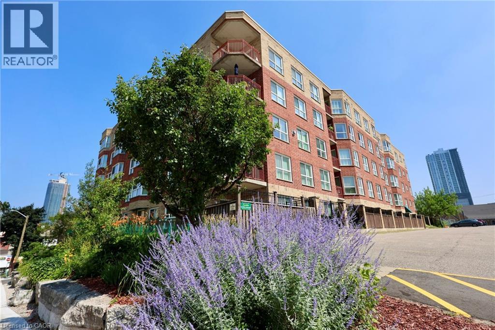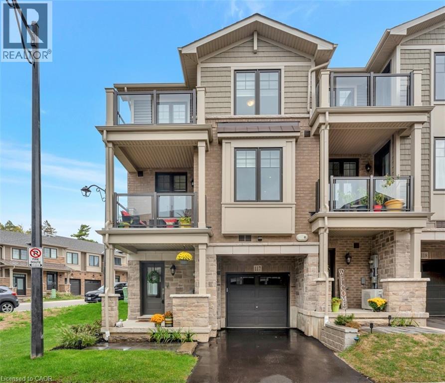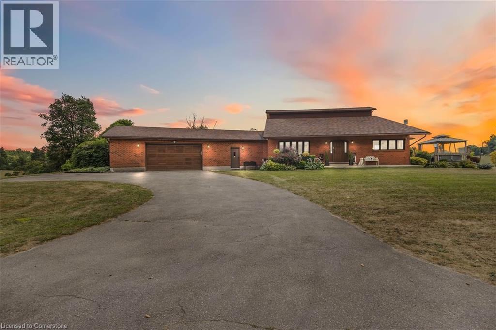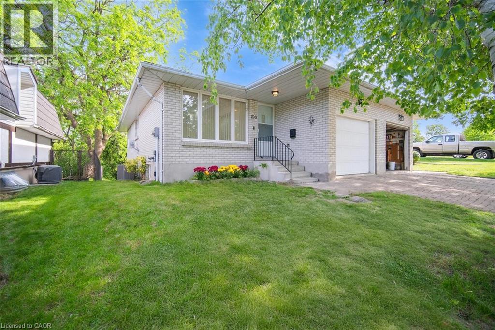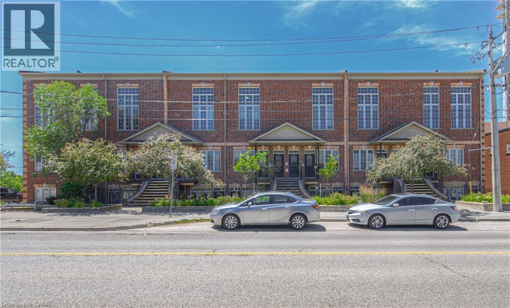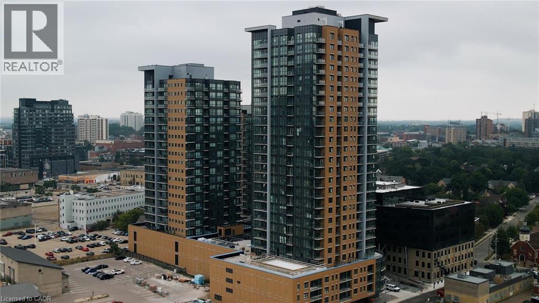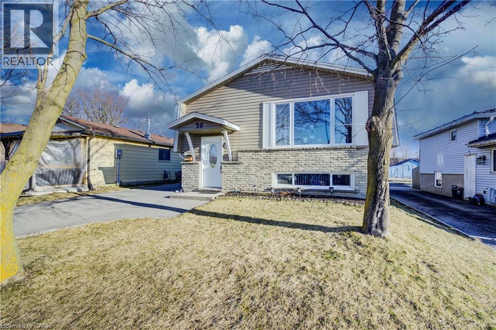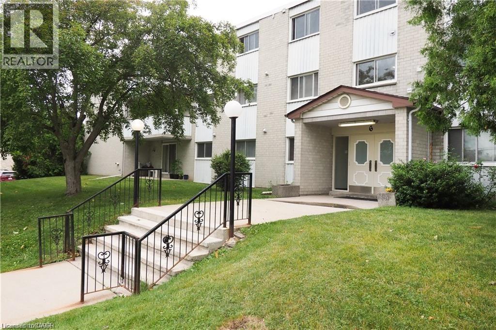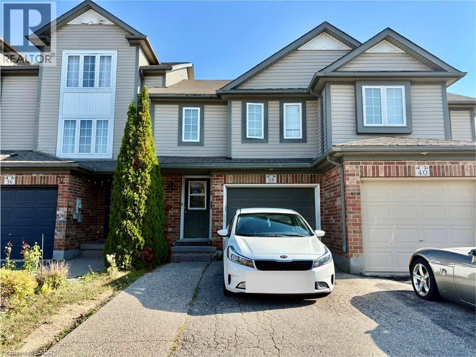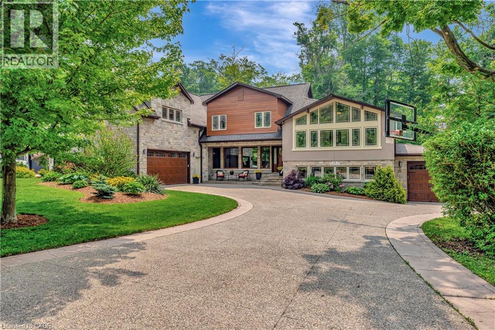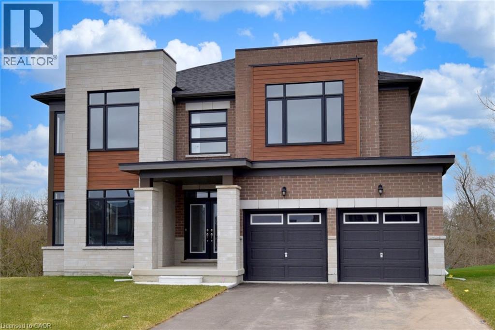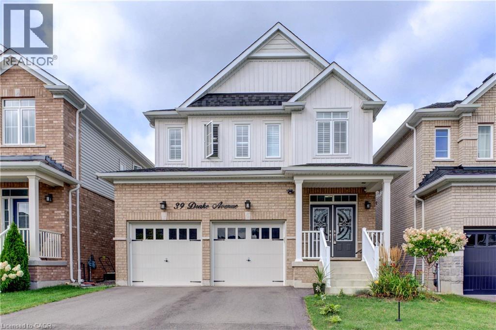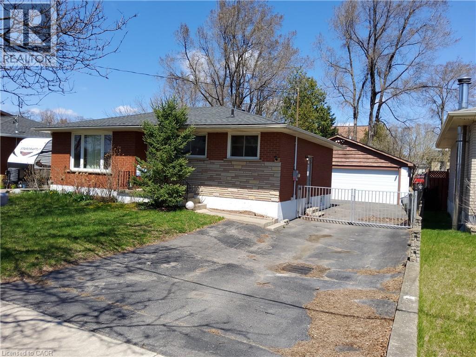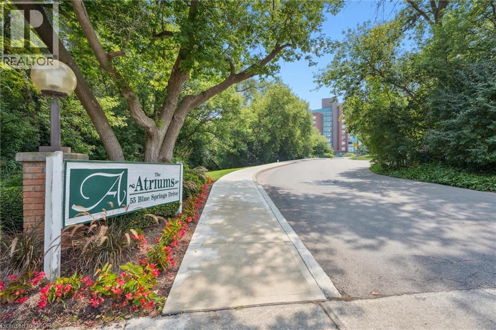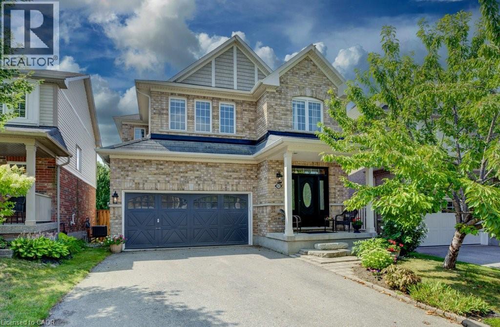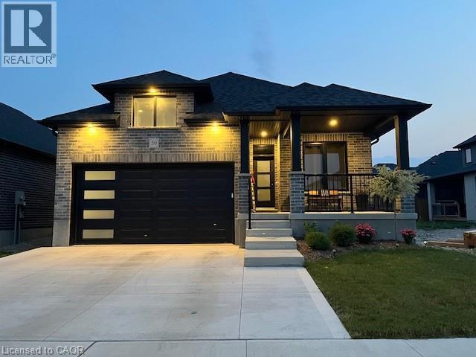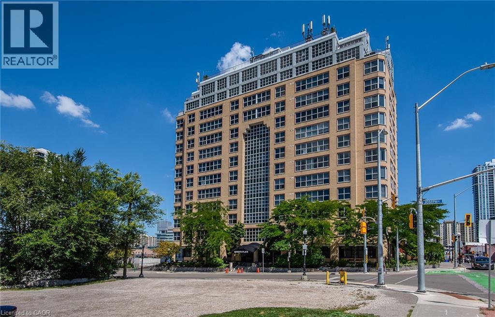271 Grey Silo Road Unit# 21
Waterloo, Ontario
Welcome to this beautifully finished multi-level row townhouse nestled in the highly sought-after Grey Silo Gate community. Boasting over 3,100 sq. ft. of beautifully finished living space, this home offers both elegance and functionality. Its modern kitchen has built-in appliances with granite countertops, an extended breakfast island with seating, and ample cabinetry, perfect for culinary adventures and entertaining guests. There is a separate dining area with access to a covered composite porch with stairs leading down to the backyard. The open concept living room has soaring 16' ceilings and a cozy brick fireplace which serves as the focal point, creating a warm atmosphere. A spacious inviting foyer and modernized mudroom with main floor laundry access. There are three generous sized bedrooms, including a primary suite with a luxurious ensuite featuring double sink, freestanding soaker tub, walk-in glass shower with tile and a spacious walk-in closet. The additional second floor space offers versatility as a home office, reading nook, or play area. Finished basement offers lots of light with large above grade windows, open space for any recreational needs, along with a special featured built-in sauna, private office, and two additional storage spaces. Situated within walking distance to RIM Park’s Manulife Sportsplex and Healthy Living Centre, Grey Silo Golf Course, and the scenic Walter Bean Grand River Trail, outdoor enthusiasts and active families will appreciate the convenience and lifestyle this location has to offer. (id:8999)
177 Piper Street
Ayr, Ontario
Once in a while, a property comes along that is truly one-of-a-kind—and 177 Piper Street is just that. Nestled on a private 0.95-acre lot, this charming century home (built in 1878) is perched along the banks of the Nith River, where you can canoe right from your own backyard thanks to brand-new stairs leading down to the water’s edge. This 3-bedroom, 3-bath residence blends historic character with modern comfort and has been lovingly maintained throughout. Inside, spacious principal rooms include a formal dining room with garden doors that open onto a deck with sleek glass railings—an ideal spot for entertaining or taking in the serene river views. The bright kitchen features abundant cabinetry, a centre island, Corian countertops, and hardwood flooring that flows seamlessly into the dining area. The main floor offers two bedrooms and two bathrooms, including one with a corner soaker tub and skylight, as well as a warm and inviting family room highlighted by a vaulted ceiling and striking gas fireplace. Upstairs, the private primary bedroom retreat includes its own 2-piece ensuite. Outside, the detached 22’ x 24’ two-car garage provides excellent utility, while the property itself is surrounded by lush gardens, mature trees, and an abundance of wildlife. Whether it’s paddling down the river, birdwatching, riverside relaxation, or paddling down the Nith, this home is a rare opportunity to enjoy nature and history in one of Ayr’s most desirable locations. (id:8999)
225 Benjamin Road Unit# 61
Waterloo, Ontario
Welcome to Treetops – where the homes are classy, the skylights are plentiful, and the trees are more mature than most reality show contestants. Unit 61 is your ticket into this prestigious Waterloo condo enclave, a serene community tucked just off Benjamin Road. Surrounded by nature yet minutes from shopping, restaurants, St. Jacobs Market, and expressway access, you get the best of both worlds: birdsong out your back door, Costco runs ten minutes away. This multilevel back-split was completely renovated in 2018, so you won’t be inheriting the decorating trends of yesteryear. Instead, you’ll find a living room with luxury vinyl plank flooring, a cozy gas fireplace, and skylights throughout the home that practically beg you to stop and admire the sunshine. California shutters in the dining room control light and privacy. The eat-in kitchen delivers elegant quartz counters, timeless white cabinetry, stainless steel range hood, and a walkout to your spacious deck—ideal for BBQs, quiet coffee mornings, or pretending you’re in a lifestyle magazine. Practical perks abound: water softener, central vac, reverse osmosis water, mirrored closet doors, and even a charming octagonal window for architectural flair. There’s a handy two-piece powder room on the main floor, a single garage and driveway parking, and—bonus—a finished lower level that is a flex space, ideal as an office, media, or guest room. Living here means being part of a community of friendly neighbours who appreciate quality, comfort, and convenience. Enjoy exclusive access to an outdoor heated pool, tennis and pickleball courts, a sauna and a community centre that you can use for gatherings with family and friends. Jog and bike the nearby trails, walk to the Market for the freshest foods and treats, or zip down Northfield Drive to Conestoga Mall or Uptown Waterloo’s dining scene. At Treetops, it’s not just a home, it’s a lifestyle upgrade. Stop dreaming and start living…book your showing today! (id:8999)
35 Lock Street
Innerkip, Ontario
Welcome to this meticulously maintained 4-year-old bungalow, nestled on a quiet street in beautiful Innerkip. From the moment you arrive, the 3-car garage and thoughtful landscaping set the tone for the quality you’ll find throughout the home. Inside, the open-concept main floor impresses with 9-foot ceilings, hardwood flooring, and California blinds that blend style with function. The living area is warm and inviting, centered around a gas fireplace. The kitchen is a showstopper: it features granite countertops, high-end appliances, a generous walk-in pantry, and walkout access to a low-maintenance, durable vinyl deck. A mudroom off the garage adds everyday convenience, while three spacious main-floor bedrooms are paired with two full bathrooms for easy, one-level living. Downstairs, the bright and fully finished basement offers two oversized bedrooms with large windows, two additional full bathrooms, and ample storage and closet space. With 200 amp service, top-tier finishes throughout, and a smart layout designed for comfort and ease, this home is a standout. Bright, beautiful, and move-in ready—it’s everything you’ve been looking for in one incredible package (id:8999)
478 Greenfield Avenue
Kitchener, Ontario
Discover this cozy 1.5-storey home in the desirable Fairview neighborhood of Kitchener. Offering 2 spacious bedrooms, 2 bathrooms, and 3 totalparking spaces, this home is ideal for families or investors. The main floor features a bright living room with a large bay window, a spaciouskitchen with ample cabinetry, a separate dining area. A sliding door opens to a large side yard, perfect for outdoor enjoyment. The fully finishedbasement with a separate entrance offers a great in-law suite or duplex potential. Outside, enjoy a covered patio and a shed. Convenientlylocated near public transit, Fairview Mall, restaurants, shopping, and major highways, this home presents an excellent opportunity for families. (id:8999)
20 St George Street Unit# 404
Kitchener, Ontario
LIFE LEASE Opportunity at Sandhills Retirement Community Established in 2001, Sandhills Retirement Community is a Christian faith-based, multi-denominational, not-for-profit organization dedicated to providing quality housing for active adults aged 50 and older. This smoke-free community fosters a warm and caring environment among like-minded residents. Located in the heart of downtown Kitchener, the community offers 58 bright and spacious apartment-style suites, each featuring large windows that fill the space with natural light. This well-managed and quiet building is situated within the Victoria Park Heritage Area, known for its historic architecture and proximity to churches, shopping, dining, entertainment, and the performing arts centre. This spacious unit has 899 aq. ft. with 2 bedrooms and 2 bathrooms. The quiet, east-facing unit looks onto a church. The large primary bedroom accommodates a king-sized bed. Five appliances are included: washer, dryer, fridge, stove, and dishwasher. Each unit has it's own forced air heating and cooling. Repairs and replacements for appliances and HVAC equipment are included in the monthly fee. The building is pet-friendly, with some restrictions. Monthly fee: $816.74 includes property taxes and plus utilities(hydro) One underground parking space and a storage locker included Note, no land transfer tax or legal closing costs No rentals permitted and bank financing is not available (id:8999)
10 Birmingham Drive Unit# 117
Cambridge, Ontario
SUNSET VIEWS & MODERN LUXURY – BIRMINGHAM DRIVE. Welcome to Unit 117, a stunning luxury freehold townhouse offering over 1,340 sqft of stylish living space in the heart of Cambridge. This 2-bedroom, 1.5-bathroom home blends modern finishes with a family-friendly location. Step inside to soaring 9-foot ceilings on both the lower and main living levels, accented by pot lights with dimmer switches that create the perfect ambiance day or night. The open-concept layout is anchored by a sleek, customized kitchen featuring Caesarstone quartz countertops, undermount cabinet LED lighting, and deep pull-out drawer banks. Luxury wide plank vinyl flooring flows seamlessly into the dining and living areas, where natural light pours in and sunset views set the perfect backdrop. Upstairs, the spacious primary bedroom boasts a large walk-in closet, walkout to a balcony, and extra storage, while the second bedroom offers flexibility for family, guests, or a home office. 2 private balconies in total– including a covered patio and a sun-drenched sundeck – invite you to relax outdoors in every season. Thoughtful upgrades include an open staircase design, gas line rough-in for a future gas range, an upgraded 200-amp electrical panel with EV prep, and a single-car garage with additional storage, a keypad, and app-enabled remote monitoring for peace of mind. All of this is set in a vibrant community with walking trails, a park complete with a jungle gym and basketball court, and unbeatable access to shopping centres, restaurants, coffee shops, gyms, and the 401 – everything you need just steps from your door. Here, modern living meets a truly great community. (id:8999)
827544 Township Rd 8
Drumbo, Ontario
50 Acre Equestrian & Lifestyle Retreat, just minutes from Highway 401 and close to all amenities. Boasting over 1800 ft frontage, breathtaking valley views, and a mix of open fields, forest, and a spring-fed pond. This custom-built 4500+ sf builder’s home showcases quality and craftsmanship. The gourmet kitchen features a backlit Patagonian granite island, high-end appliances, and a bright, functional layout. The spacious dining area flows into an open-concept living room with engineered beams and abundant light. Step onto the deck—complete with a Napoleon fire table—for stunning views. The primary suite offers a spa-like ensuite with a double rain shower and direct access to a covered deck for sunrise views. The main bath features a jacuzzi tub beneath a landscape window for stargazing. The fully finished lower level includes a wet bar, billiards, 2-piece bath, theatre area, and oversized cedar sauna with shower across from the fitness room. Modern comforts include: geothermal heating/cooling, wood & propane fireplaces, and a new high-end water treatment system. The attached garage offers parking, workspace, a workbench, large compressor, and propane line for upgrades. Outdoor Highlights: 5 km of groomed trails for hiking, riding, or ATVs, Large spring-fed pond (dogs welcome!) Fully fenced yard, mature trees, underground irrigation, and small orchard (no pesticides/herbicides in 20+ years) Private campground with water, septic, and seasonal washroom. Horse facilities: Large paddocks with sandy loam soil (no mud), Massive outdoor riding arena with solid oak fencing, ideal for cattle work/events, Paddocks with water lines, vinyl/high-tensile/oak fencing, and diamond bar gates Two-stall barn with electricity, water, and open foaling area, Income from boarding and events. An equestrian business, hobby farm, or simply living immersed in nature, this remarkable estate offers endless possibilities. Please DO NOT visit the farm without an appointment (id:8999)
196 Millwood Crescent
Kitchener, Ontario
Welcome to 196 Millwood Crescent, a beautifully updated semi-detached bungalow with 1720 Sq.Ft. of total finished area, nestled in the heart of Pioneer Park, one of Kitchener's most family-friendly neighbourhood. This move-in-ready home has been extensively renovated with modern finishes and thoughtful upgrades throughout. In June 2025, the home underwent a stunning transformation featuring brand-new flooring and a fresh, modern color palette. Sleek pot lights now illuminate every room, while the bathrooms boast stylish new vanities and the kitchen is equipped with brand new appliances The main floor features two bright, spacious bedrooms, a full washroom, a generous living/dining area, and a large kitchen with a separate pantry. The fully finished walk-out basement adds versatility with two additional rooms that can be used as guest bedrooms, home offices, or hobby spaces-plus a second full washroom. A key highlight is the large family/recreation room with a cozy Fireplace and walk-out access to a beautifully landscaped backyard. Surrounded by mature trees, it offers a peaceful, cottage-like retreatperfect for relaxing or entertaining. Located in a quiet, family-friendly neighborhood, this home offers unbeatable convenience. Just minutes from Pioneer Park Plaza-with Zehrs, Shoppers Drug Mart, LCBO, Tim Hortons and close to Indian Grocery stores, diverse restaurants, and everyday essentials. Nature lovers will enjoy nearby greenspaces like Southwest Optimist Sports Field and Tilt's Bush, perfect for walking, playing & relaxing outdoors. Families will appreciate top-rated schools and nearby community amenities like the Doon Pioneer Park Community Centre and Library. Getting around is easy with quick access to Highway 401 & nearby public transit. Whether you're starting a family, downsizing, or seeking a turnkey home in a great neighborhood, this property exceptional comfort and value. Book your private showing today!(Some listing photos are virtually staged.) (id:8999)
555 King Street E Unit# 109
Kitchener, Ontario
Stylish One-Bedroom with Patio in the Heart of Downtown! Live steps from everything downtown Kitchener has to offer—restaurants, the Kitchener Market, and convenient bus and LRT access are all just outside your door. This inviting, carpet-free unit features hardwood floors and an open-concept living and dining area. The spacious primary bedroom includes a walk-in closet, and the 4-piece bathroom comes complete with in-suite laundry for added convenience. The fully equipped kitchen boasts black appliances, including a gas stove, microwave range, fridge, and dishwasher—perfect for home cooks. Ideal for first-time buyers looking to be close to the action or investors seeking a strong addition to their portfolio. Don’t miss this opportunity for affordable downtown living! (id:8999)
108 Garment Street Unit# 1209
Kitchener, Ontario
This stylish one-bedroom condo is designed for today’s urban lifestyle, complete with a parking space and storage locker. Inside, you’ll find an open-concept layout with floor-to-ceiling windows that fill the space with natural light. The sleek kitchen is outfitted with contemporary cabinetry, modern appliances, and plenty of counter space—perfect for cooking or entertaining. The bedroom offers a quiet retreat with ample closet space, while the bathroom showcases clean, modern finishes for a spa-like feel. Living here means more than just your unit—you’ll have access to standout amenities including a fitness centre, rooftop pool and terrace, sports court, and welcoming lounge spaces. Plus, the location can’t be beat: steps to Victoria Park, restaurants, shops, and LRT transit, putting the best of downtown Kitchener right at your door. (id:8999)
26 Cluthe Crescent
Kitchener, Ontario
WALK-UP BASEMENT! AAA, Perfect Starter or Downsizer Home that was well maintained and shows well– in the Doon area of, Kitchener! Looking for your first home? This home offers the perfect blend of value, space, and updates that are ideal for first-time buyers, young families, or anyone looking to simplify their life in a charming and welcoming neighborhood. This 3-bedroom, 2-bath raised bungalow is full of potential. Updated kitchen (3 years ago), a spacious layout, and a walk-up basement give you room to grow, whether you're starting your family or seeking a peaceful retreat after a busy day. The large lot 40. X 150.43 ft x 40.09 ft x 151.55 ft gives you plenty of outdoor space to enjoy, plus two garden sheds for extra storage. Key updates include: Most Windows (approx. 10 years ago) Roof (approx. 5 years ago) Driveway (2020) – room for 4 cars, perfect for your growing family or guests. Siding & Eaves (approx. 10 years ago) Located in a quiet crescent, this home is a short drive to shopping, Conestoga College, and the 401, making it perfect for commuters and those who want to be close to everything without the hustle and bustle. Whether you’re buying your first home or looking to downsize into a cozy, low-maintenance space, 26 Cluthe Crescent is the opportunity you’ve been waiting for. Don’t miss out – book your showing today and take the next step toward your dream home! (id:8999)
6 Walton Avenue Unit# 206
Kitchener, Ontario
Why rent when you can own? Welcome to 6 Walton Avenue - an affordable and spacious apartment that checks all the boxes for first-time homebuyers. Ideally located near schools, shopping centers, and just a short walk to the ION transit station, convenience is at your doorstep. Important to note, condo fees include heat, hydro, utilities, building insurance and more services. This charming, carpet-free unit features: 3 generously sizes bedrooms, 2 full bathrooms, A walk-in pantry, An updated, functional kitchen, A bright and spacious living room, Walkout to a large balcony - perfect for enjoying sunsets If you're looking for a home that's close to everything and move-in ready, this is it. Book your private tour today and make this beautiful space yours! (id:8999)
38 Max Becker Drive
Kitchener, Ontario
This FREEHOLD townhome is located in the highly sought-after Williamsburg neighbourhood, offering an excellent opportunity for first-time home buyers or small families. It features three spacious bedrooms, 1.5 bathrooms, 2nd floor laundry, and a fully finished basement with a rough-in for an additional bathroom. Set in a family-friendly community, this home provides convenient access to major highways, schools, gym, shopping centre, and a variety of everyday amenities, combining comfort, convenience, and lifestyle in one ideal location. (id:8999)
85 Union Boulevard
Kitchener, Ontario
Welcome to Old Westmount and Belmont Village – a beautifully updated home that blends timeless charm with modern upgrades. This spacious residence offers plenty of room for family living and entertaining. Step into a warm and inviting main floor featuring elegant flooring, a cozy wood-burning fireplace, and a stunning kitchen addition with direct walkout to a covered porch – perfect for enjoying the fully treed backyard of your dreams. The beautifully landscaped front and back gardens are equipped with a timed irrigation system. The second floor boasts a well-appointed primary bedroom, a family bath, two additional bedrooms, and hallway access to a fully finished loft – ideal as a recreation space or an extra bedroom. The basement offers excellent potential for a small business, with a private side entrance, a recreation area, and a flexible office or additional bedroom. Also featured are a cedar sauna, a cold room, and ample storage. Additional updates include a new wall mount furnace for the radiant heat, fully updated wiring and electrical systems, and improved insulation for energy efficiency. Enjoy timeless features such as a covered front entrance and original character details – all nestled in Old Westmount, just a short stroll to Belmont Village, Vincenzo’s and uptown Waterloo. This one-of-a-kind home offers comfort, space, and style – inside and out. (id:8999)
11 Maple Hill Drive
Kitchener, Ontario
An incredible opportunity to live on one of the most sought-after streets in all of KW! From the moment you arrive you'll be captivated by the striking exterior! The exposed aggregate driveway (10 car parking) is perfectly complemented by three garage bays. Situated on a meticulously landscaped near half acre lot (100’ x 191’), an absolute showstopper inside and out. The expansive open-concept main floor design allows effortless entertaining and comfortable everyday living. The living room offers picturesque views to both the front and rear property, seamlessly flowing into a dining area with walkout access to the backyard deck. The oversized eat-in kitchen is a chef’s dream, featuring a 6-seater island and an abundance of cabinetry and prep space, with an additional corridor of custom cabinetry that leads to a sunken sunroom bathed in natural light. Upstairs, the impressive primary suite is lined with windows, creating a bright, airy retreat. A generous walk-in closet (potential for a second walk-in) complements the spa-inspired ensuite bath. Two additional bedrooms and a large storage room complete the upper level. The thoughtfully designed layout offers flexibility with a ‘secondary wing’, a perfect retreat for extended family or guests. This wing features a stunning living room with soaring vaulted ceilings and oversized windows, full bathroom, two additional bedrooms and large office. With two separate garage entrances, the home also features dual mudrooms, each with its own powder room. The traditional basement area is ideal for entertaining, providing ample space for gatherings and leisure. Outside, the expansive deck leads you to a beautifully private, landscaped backyard oasis. A rare find in the heart of the city! Situated mere steps from one of Canada’s top-rated golf courses, Westmount Golf & Country Club, and within minutes of the region’s finest amenities, shopping, & dining. This is an exceptional offering for those seeking both luxury and lifestyle. (id:8999)
42 Mears Place
Paris, Ontario
Welcome to 42 Mears Place, in the newly developed Paris Riverside neighbourhood in Brant County. Built by Crystal Homes in 2024, this modern “Wildflower” model offers 3,314 sq ft of living experience for your family, with 5 spacious bedrooms and 4 bathrooms. You will be greeted by an abundance of natural light leading into an impressive open-concept kitchen, with a large island, granite countertops and large windows. This kitchen is designed for both functionality and style. With a long list of upgrades throughout the home, every detail has been carefully considered. The 2 levels feature upgraded hardwood flooring, adding warmth and sophistication. The living room-dining area is inviting and spacious. The family room has a gas fireplace for added ambiance. There is a main floor laundry with indoor access to the garage. Smooth ceilings throughout enhance the overall sense of openness and modern design on both floors. Upstairs the luxurious primary bedroom boasts a spacious walk-in closet and a 4-piece ensuite, offering a peaceful retreat for relaxation. An additional 2 bathrooms have been added to the second floor, ensuring every member of the family enjoys privacy and comfort. Two of the secondary bedrooms share a semi-ensuite, ideal for siblings or guests. This home is situated on a premium ravine lot, with a sprinkler system in place. This family-friendly neighbourhood is just minutes from downtown Paris, beautiful parks, and all the amenities Paris has to offer. Also, easy highway access for commuters. Don’t miss the opportunity to make this incredible property your home! RSA (id:8999)
39 Drake Avenue
Paris, Ontario
Welcome To This Beautifully Maintained, Move-in Ready Detached Home, Perfectly Nestled in a Highly Sought-After Neighborhood. Spacious 3Bed +Den/Office & 2.5 Baths With Many Upgrades. Primary Bedroom With 5-Piece En-Suite and Walk in Closet. Open Concept Layout With Fully Upgraded Kitchen With Modern Backsplash, Quartz Countertops and Stainless Steel Appliances. Separate Entrance To The Basement, Which Can Be Easily Converted Into An In Law Suite or a Basement Apartment To Generate Rental Income. (id:8999)
7 Usher Street
Brantford, Ontario
3 + 1 BEDROOM, 2 BATH, 3 CAR HEATED GARAGE. GARAGE HAS 240 VOLT & OWN BREAKER PANEL. OPEN CONCEPT LIVING ROOM & EAT-IN KITCHEN. LOWER LEVEL FINISHED WITH NICE SIZED FAMILY ROOM WITH BAR. THIS HOME COULD EASILY BE IN-LAWED WITH A PRIVATE SIDE ENTRANCE. COME SEE FOR YOURSELF. PRICED TO SELL! (id:8999)
55 Blue Springs Drive Unit# 706
Waterloo, Ontario
The Atriums! Condo living at its finest! Peaceful, tranquil setting surrounded by scenic trails and close to the Conestoga Mall, the LRT, Universities with quick access to the expressway. Stunningly updated, bright and spacious unit with a gorgeous open concept kitchen, modern flooring, fixtures and decor. This 2 bedrooms, 2 full bathrooms unit has sought after TWO parking spaces, in-suite laundry, storage locker. large windows throughout allow natural light offer wonderful views of the forest. The kitchen quartz counters, tiled back splash, built in pantry, oversized pot drawers, self closing cabinets and high end stainless steel appliances. New laminate flooring and LED pot lights throughout are just part of the upgrades. The large living/dining room will fit all your furniture for family gatherings . The primary bedroom has an updated 4-piece ensuite and a double closet walk through. There are lots of great amenities for this building including a controlled entry, library, workshop, underground parking, owned storage locker, bicycle storage, rooftop lounge/sun deck, 2 party rooms with kitchens & bathrooms and a Guest Suite! Call your agent today to book a showing! Note some photos are virtually staged. (id:8999)
103 Wakefield Street
Breslau, Ontario
STYLISH OPEN-CONCEPT 2 STOREY HOME! This beautiful home offers everything buyers want in peaceful and family oriented neighbourhood. At this house you will find privacy and everything a family would love to call their own. Step into this beautifully designed open-concept house, where modern finishes meet everyday comfort. The custom kitchen is the heart of the home, featuring quartz countertops, quality stainless steel appliances, and plenty of space to cook, gather, and entertain, the airy layout flows effortlessly into the living space. Upstairs, you’ll find FIVE generous bedrooms and two luxurious 4-piece bath. This gem will not last long! (id:8999)
776 Laurelwood Drive Unit# 301
Waterloo, Ontario
Welcome to this bright and beautifully maintained 2-bed, 2-bath condo in the highly sought-after Laurelwood/Laurel Creek Village community. Featuring over 1,000 sq. ft. of living space plus a spacious balcony, this corner unit offers an open-concept layout with hardwood flooring, large windows allowing for year-round natural light. The gourmet kitchen includes granite countertops, stainless steel appliances, a large island, and modern dark cabinetry. The primary suite features a walk-in closet and an oversized ensuite with a glass shower, double vanity. The second spacious bedroom and another 4-piece bath are thoughtfully separated for added privacy. In-suite laundry is tucked away near the foyer for convenience. This unit includes 1 dedicated parking spot and an oversized locker. Enjoy top-tier building amenities: a party room, theatre, game room, BBQ area, bike storage, ample visitor parking, and more. Ideally located near the top schools of Waterloo Region, universities, trails, parks, YMCA, library, shopping, and transit. A fantastic opportunity in one of Waterloo’s most desirable neighborhoods! (id:8999)
50 Wenger Road
Breslau, Ontario
A rare find, beautiful bungalow located in Breslau, a peaceful new community in the middle of Kitchener, Waterloo, Cambridge and Guelph. Built by Thomasfield Homes, this home will surprise you from the moment you step in. Solid hardwood floors throughout, 9 ft ceiling on both levels, upgraded lighting, open concept dining floor plan, porcelain upgraded tiles in the bathrooms, high-end appliances, quartz countertops complemented by tastefully selected backsplash and much more. Basement has an additional 3 pc bathroom for your needs. Step out to the covered deck that offers additional space for entertainment. House comes equipped with AC, ERV, Dual Fuel Stove, Water Softner, Garage Door Opener and beautiful concrete oversized double driveway. Book your showing and experience it yourself!!! (id:8999)
150 Queen Street S Unit# 1005
Kitchener, Ontario
Welcome to 150 Queen St S, Unit 1005, in the heart of Downtown Kitchener! This fully renovated 2-bedroom, 2-bath executive corner suite offers luxury living with floor-to-ceiling windows showcasing panoramic city views from the 10th floor. The carpet-free home features new flooring and a chef’s kitchen with stainless steel appliances, quartz counters, and upgraded cabinetry. The master suite boasts his-and-her closets with custom organizers and a 4-pc ensuite, while the second bedroom includes a Murphy bed and also includes a custom closet. Enjoy the open-concept living and dining area, complete with custom window coverings. A stylish powder room and spacious living room round out the interior. Building amenities include a rooftop terrace, library, party room, storage locker, and 1 parking space. Steps from Victoria Park, restaurants, shops, transit, and with quick access to Hwy 7/8 & 401, this home blends convenience and sophistication. Book your showing today! (id:8999)

