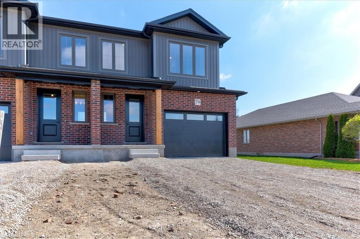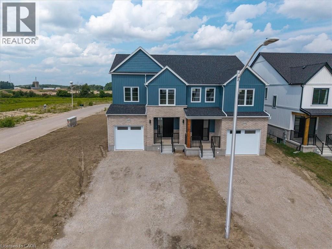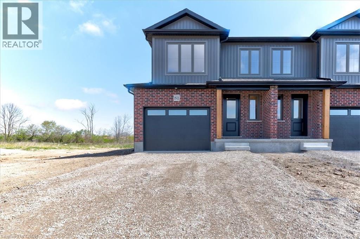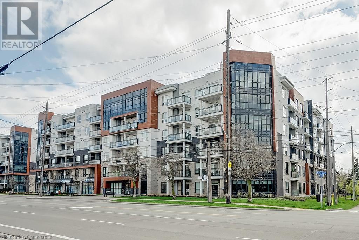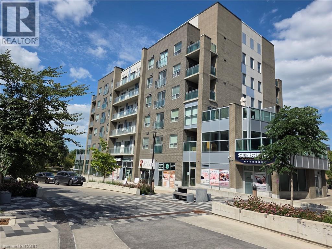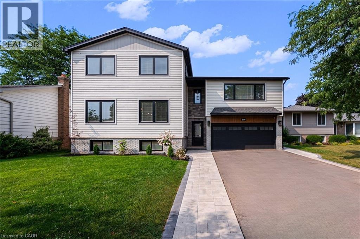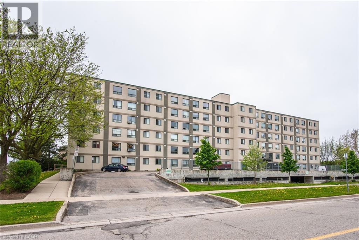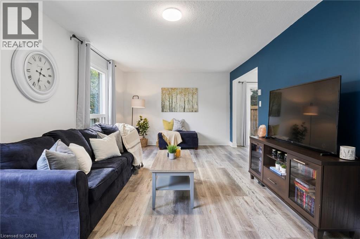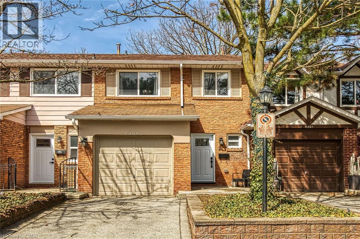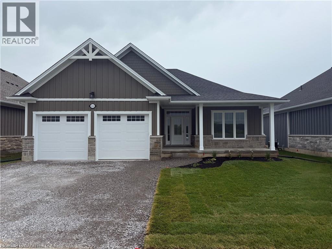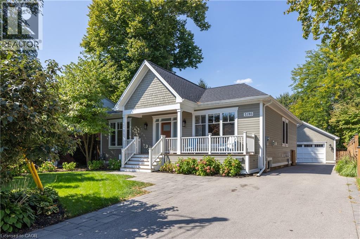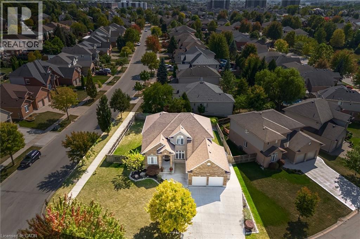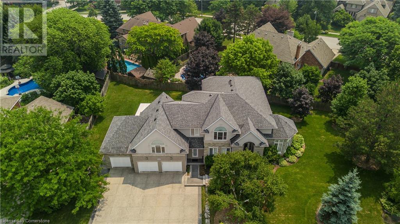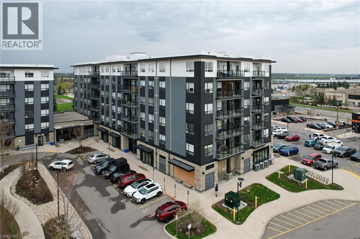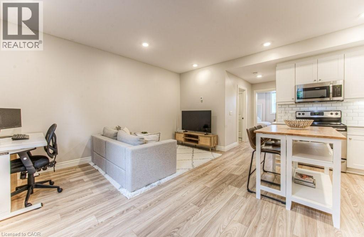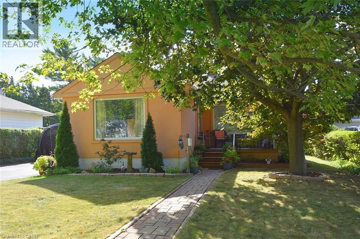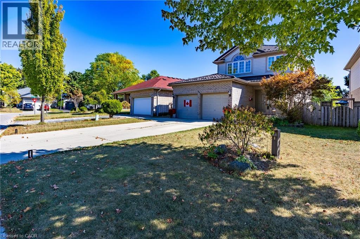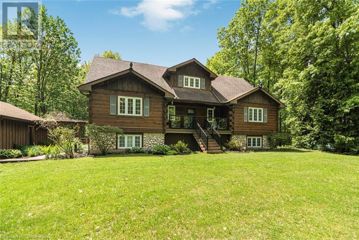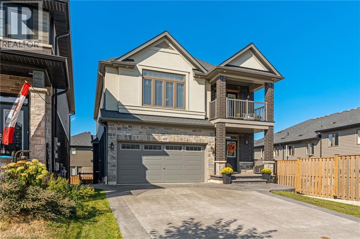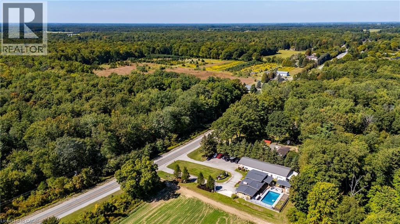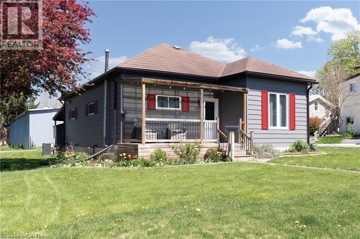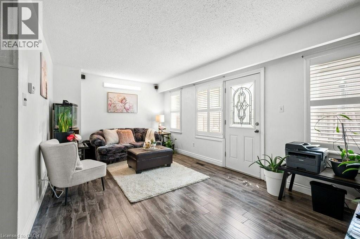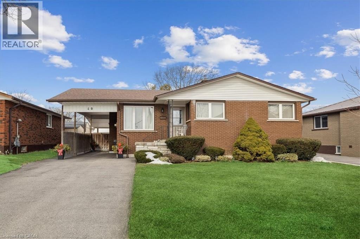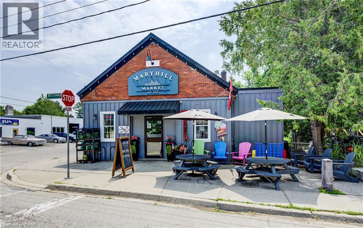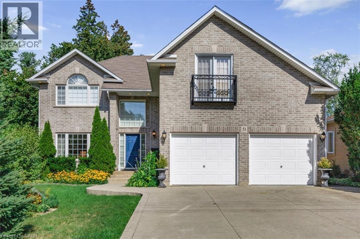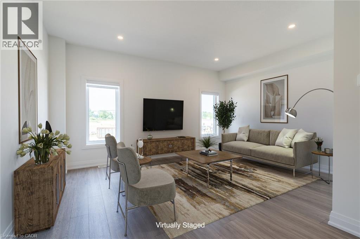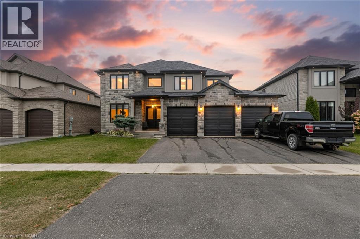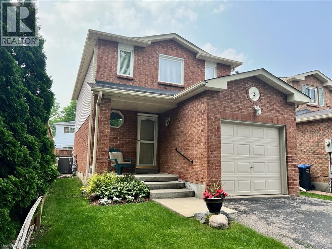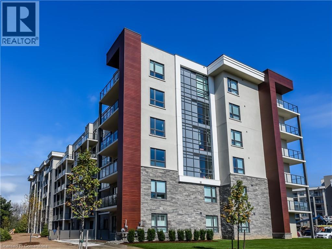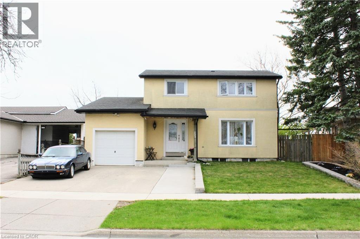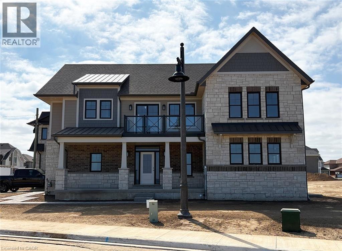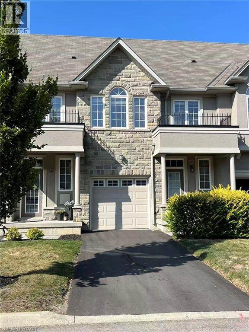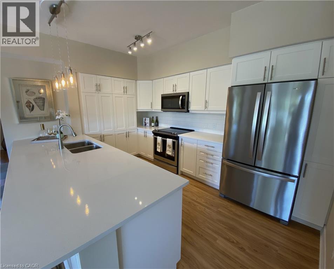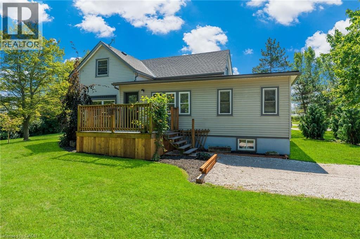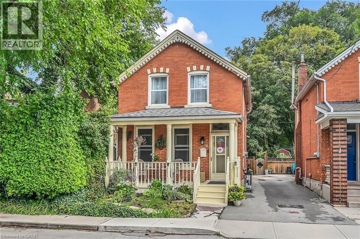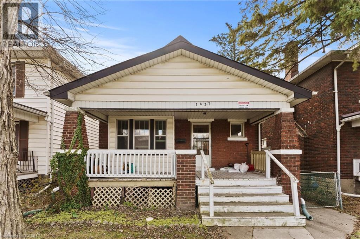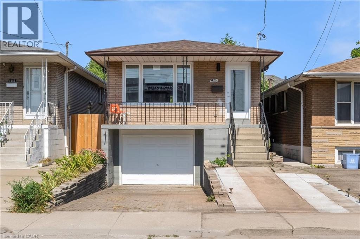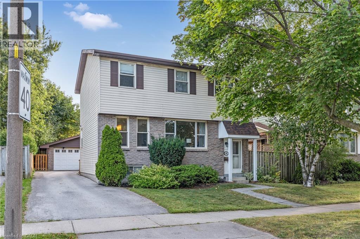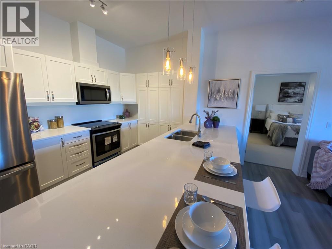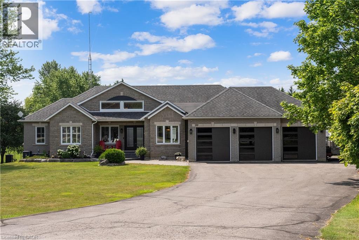79 Kenton Street
Mitchell, Ontario
Exceptional Value on a Premium lot! Welcome to The Witmer! Available for immediate occupancy, this classic country semi detached homes offer style, versatility, capacity, and sits on a building lot more than 210 deep. Offering 1926 square feet of finished space above grade and two stairwells to the basement, one directly from outside. The combination of 9 main floor ceilings and large windows makes for a bright open space. A beautiful two-tone quality-built kitchen with center island and soft close mechanism sits adjacent to the dining room. The great room occupies the entire back width of the home with coffered ceiling details, and shiplap fireplace feature. LVP flooring spans the entire main level with quartz countertops throughout. The second level offers three spacious bedrooms, laundry, main bathroom with double vanity, and primary bedroom ensuite with double vanity and glass shower. ZONING PERMITS DUPLEXING and the basement design incorporates an efficiently placed mechanical room, bathroom and kitchen rough in, taking into consideration the potential of a future apartment with a separate entry from the side of the unit. The bonus is they come fully equipped with appliances; 4 STAINLESS STEEL KITCHEN APPLIANCES AND STACKABLE WASHER DRYER already installed. Surrounding the North Thames River, with a historic downtown, rich in heritage, architecture and amenities, and an 18 hole golf course. Its no wonder so many families have chosen to live in Mitchell; make it your home! (id:8999)
103 Clayton Street
Mitchell, Ontario
Opportunity knocks! Beautiful curb appeal for an equally beautiful Mitchell countryside setting. The Graydon semi detached model is our best layout yet!! It combines successful design elements from previous models to achieve a configuration that fits the corner lot. Modern farmhouse taken even further to enhance the entrances of the units and maintain privacy. Large windows and 9 ceilings combine perfectly to provide a bright open space. A beautiful two-tone quality-built kitchen with center island, walk in pantry, quartz countertops, and soft close mechanism sits adjacent to the dining room from where you can conveniently access the covered backyard patio accessible through the sliding doors. The family room also shares the open concept of the dining room and kitchen making for the perfect entertaining area. The second floor features 3 bedrooms and a work space niche, laundry, and 2 full bathrooms. The main bathroom is a 4 piece and the primary suite has a walk in closet with a four piece ensuite featuring an oversized 7 x 4 shower. The idea of a separate basement living space has already been built on with large basement windows and a side door entry to the landing leading down for ease of future conversion. Surrounding the North Thames river, with a historic downtown, rich in heritage, architecture and amenities, and an 18 hole golf course. Its no wonder so many families have chosen to live in Mitchell; make it your home! (id:8999)
81 Kenton Street
Mitchell, Ontario
Exceptional value on Premium lot! Welcome to “The Witmer!” Available for immediate occupancy, these classic country semi detached homes offer style, versatility, capacity, and sit on a building lot more than 210’ deep. They offer 1926 square feet of finished space above grade and two stairwells to the basement, one directly from outside. The combination of 9’ main floor ceilings and large windows makes for a bright open space. A beautiful two-tone quality-built kitchen with center island and soft close mechanism sits adjacent to the dining room. The great room occupies the entire back width of the home with coffered ceiling details, and shiplap fireplace feature. LVP flooring spans the entire main level with quartz countertops throughout. The second level offers three spacious bedrooms, laundry, main bathroom with double vanity, and primary bedroom ensuite with double vanity and glass shower. ZONING PERMITS DUPLEXING and the basement design incorporates an efficiently placed mechanical room, bathroom and kitchen rough ins, taking into consideration the potential of a future apartment with a separate entry from the side of the unit. The bonus is they come fully equipped with appliances; 4 STAINLESS STEEL KITCHEN APPLIANCES AND STACKABLE WASHER DRYER already installed. Surrounding the North Thames River, with a historic downtown, rich in heritage, architecture and amenities, and an 18 hole golf course. It’s no wonder so many families have chosen to live in Mitchell; make it your home! (id:8999)
320 Plains Road E Unit# 502
Burlington, Ontario
Stunning one bedroom + den suite at Affinity in Aldershot! Custom kitchen with quartz, stainless steel appliances, breakfast bar and glass subway tile backsplash. Open concept living with 9' ceilings, in-suite laundry, 4-piece bathroom and spacious private balcony. Steps to the GO station, RBG, marina, library, schools and Burlington Golf & Country Club. One underground parking space and one storage locker on unit level. Building amenities include loads of visitor parking, electric car charging station, rooftop terrace with BBQs, gym, yoga room and party room! (id:8999)
62 Balsam Street Unit# H505
Waterloo, Ontario
Welcome to Unit H505 at 62 Balsam Street. Whether you’re a student searching for the perfect home just steps from Wilfrid Laurier and walking distance to the University of Waterloo, or an investor looking for a strong rental opportunity, this condo close to public transit, shopping, and dining is sure to impress! This bright and functional layout offers 877 sq. ft. of living space with 9-foot ceilings and modern finishes. Inside, you’ll find 1 bedroom, one large bright den, 2 bathrooms, and convenient in-suite laundry. The sleek kitchen is designed with granite countertops, double sinks, stainless steel appliances, and soft-close cabinetry. Step outside to an oversized terrace—large enough for a full patio set, featuring two walkouts and sweeping city views. Parking is effortless with two included underground spots (#71, #97), keeping your vehicles safe and snow-free in addition to an underground storage room (next to #97). Building amenities include unlimited high-speed internet, a social lounge, and study areas. (id:8999)
5199 Broughton Crescent
Burlington, Ontario
With nearly 3,500 sq ft of finished living space across four levels, this 2023 custom rebuild is built for busy, growing families who need flexibility, flow, and standout style—all in one place. The main floor blends function with high design: wide-plank oak floors, open-riser stairs, and a showpiece kitchen with 10-ft quartz island, double ovens, pot filler, coffee bar, and open shelving. Whether you're feeding a crowd or helping with homework while dinner’s on, this space works. The 550 sq ft bonus family room is one of a kind—huge, light-filled, and set apart just enough to be your playroom, hangout space, or movie room. Need more bedrooms? The seller is open to dividing this into a 4th bedroom + lounge, so everyone has their own zone. Upstairs, you'll find three oversized bedrooms, including a luxurious primary suite with walk-in closet and spa-style ensuite featuring a soaker tub, walk-in glass shower, and double vanity. The upper level also has a large shared bath and laundry room—right where you need it. Downstairs, the finished lower level currently includes a self-contained suite with a full kitchen, bedroom, bathroom, laundry, and rec space—great for teens, guests, or extended stays. Prefer more bedrooms or an office? The seller is happy to remove the kitchen and convert the space to suit your family's lifestyle. Step outside to your private saltwater pool oasis—with all-new liner, pump, heater, and filter—plus a 350 sq ft covered porch with fans, lighting, and cedar accents. It's the backyard you've been dreaming of. Every major element is new (roof, HVAC, electrical, plumbing, insulation, windows, foundation waterproofing) and the finishes are high-end throughout. Tucked on a quiet street with a double driveway and Fraser Wood siding, this home offers the rare combo of size, function, and style—built for real life. (id:8999)
18 Holborn Court Unit# 611
Kitchener, Ontario
Welcome to 18 Holborn Drive #611 – Top-Floor Condo Living in a Prime Location! This bright and spacious 2-bedroom, 2-bathroom condo offers comfortable, open-concept living in a quiet, well-established neighbourhood. Located on the top floor, you'll enjoy great views and an abundance of natural light in the unit. The home features several stylish updates, including newer vanities and floor tiles in both bathrooms, updated shower tiling in the main bathroom, a modern kitchen backsplash, and a custom-built entry storage unit—perfect for added functionality and organization. Situated just steps from Stanley Park Mall, schools, parks, transit, and more, this location offers both convenience and community. Quick closing available—move in and enjoy ! (id:8999)
11 Rowan Court
Hamilton, Ontario
Welcome to your new home! This beautifully upgraded 3-bedroom, 2-bathroom residence is nestled on a peaceful court adorned with mature trees, situated in the highly sought-after Hamilton Mountain area. Upon entering, you'll be greeted by a spacious living room boasting hardwood floors, pot lights, and a large picture window that floods the room with natural light. The adjacent dining room offers a seamless transition to the outdoor deck with a charming gazebo, creating a perfect setting for dining and entertaining. The kitchen features hardwood floors, a functional center island, and pot lights that illuminate the space beautifully. Downstairs, the basement welcomes you with a cozy family room equipped with a gas fireplace, inviting pot lights, and expansive windows that create a warm and inviting ambiance. Additionally, this level includes a second kitchen and a convenient 3-piece bathroom, offering versatility and comfort. A separate entrance from the garage adds convenience. The property's proximity to Limeridge Mall and various amenities ensures easy access to shopping, dining, and entertainment. Quick highway access to the Lincoln Alexander Parkway further enhances the property's accessibility and convenience. Don't miss the opportunity to make this your new home sweet home! (id:8999)
1351 Ontario Street Unit# 13
Burlington, Ontario
Opportunity awaits in the heart of downtown Burlington! Well managed small quiet complex. This multi-storey, 3-bedroom, 1.5-bathroom townhome is being sold as-is as part of an estate sale. With a bit of TLC, this property can become your dream home, offering great potential to modernize and make it your own. Dramatic 12 foot ceiling in Great Room with walk out to patio and wood burning fireplace. New furnace May 2025. Located just minutes from Lake Ontario, enjoy the vibrant downtown lifestyle with shops, restaurants, parks, and waterfront attractions right at your doorstep. (id:8999)
766 Walter Street Unit# D
Cambridge, Ontario
Welcome to this bright and airy end-unit townhouse, perfect for first-time buyers, downsizers, or investors! This end-unit offers the feel of a semi-detached, perfectly positioned on a quiet corner with no rear neighbours and just one shared wall—truly one of the standout homes in the complex. Offering 3 bedrooms and 2 bathrooms, this low-maintenance home is filled with natural light throughout. The recently updated basement adds extra living space, ideal for a rec room, home office, or play area. Conveniently located close to schools, shopping, parks, and all amenities, this property is move-in ready and waiting for its next owners to enjoy. Condo fee includes: All exterior maintenance including roof, doors, windows, snow, landscaping, garbage, parking and water. (id:8999)
4201 Longmoor Drive Unit# 2
Burlington, Ontario
Beautifully updated 3 bedroom home backing onto Iroquois Park in South Burlington. Welcome to 2-4201 Longmoor Drive, a modern and spacious home nestled in a family friendly community within walking distance to schools, parks, and trails. The stylish entryway accent wall sets the tone for the modern design and thoughtful touches throughout the home. The bright open concept layout features an updated kitchen with a large island, subway tile backsplash, stainless steel appliances, and timeless cabinetry with crown moulding. The spacious living and dining area have a walkout to the fully fenced backyard with no backyard neighbours! A powder room completes the main level. Upstairs, you’ll discover the oversized primary bedroom boasting a walk-in closet outfitted with a closet system and a modern 3-piece ensuite. Two additional generously sized bedrooms and an updated main bath with a double vanity complete the upper level. The finished basement adds plenty of additional living space and storage options. Further updates include fences (2021), downspouts and eavestroughs (2023), front door (2023), roof (2024), and air conditioner (2024). Located close to schools, shopping, restaurants, and transit and within close proximity to the 403 and the Appleby Go Station this home has everything you need! (id:8999)
222 Schooner Drive
Port Dover, Ontario
Welcome to 222 Schooner Drive, a thoughtfully designed 1,667 sq. ft. bungalow located in the highly desirable Dover Coast Community in beautiful Port Dover. With upscale finishes, practical design, and premium craftsmanship throughout, this home offers the perfect blend of comfort and sophistication. From the moment you arrive, the stone and Hardie board exterior and covered front porch set the tone for quality. Step inside to soaring 9’ ceilings, with dramatic 10’ tray ceilings in the foyer and living room, creating an open and airy feel throughout the main living spaces. This home features two spacious bedrooms and two full bathrooms, including a beautifully appointed ensuite with a custom tiled shower, frameless glass, and double vanity sinks. The oversized kitchen island, quartz countertops, and exterior-vented range hood provide a stylish and functional space for cooking and entertaining. Enjoy the outdoors in comfort with a screened-in back porch, accessible through a sliding door that brings in ample natural light. Additional features include:528 sq. ft. oversized two-car garage with openers and exterior keypad, Main floor laundry for added convenience, Basement exterior walls studded and insulated with Roxul, Elegant stained oak stair railings and stringers, Upgraded interior trim and door profiles, Central vacuum rough-in and irrigation system installed (Tied in to the golf course system), Front door with multi-point locking system for added security, and Larger windows for enhanced light and views. This home combines upscale finishes with modern conveniences, all in a vibrant and welcoming adult lifestyle community with golf, pickle ball, dog park and just minutes from Lake Erie and the charming shops and restaurants of downtown Port Dover. Schedule your private viewing today and experience the best of lakeside living. (id:8999)
2195 Courtland Drive
Burlington, Ontario
CUSTOM RENOVATION BUNGALOW. This exceptional residence is the perfect blend of modern luxury, thoughtful design, and everyday comfort. The open-concept main floor is bathed in natural light, showcasing high ceilings, wide-plank hardwood floors, and refined designer finishes throughout. The Great Room focal point is the gas fireplace and detailed surround open to the dining room area for easy entertaining. The chef’s kitchen is a true showpiece, featuring quartz countertops, a 6-burner gas range, premium stainless-steel appliances, and a cleverly concealed walk-in pantry — a seamless balance of beauty and function. The primary suite is a private retreat with a custom PAX closet system and a spa-inspired 3-piece semi-ensuite complete with a glass shower and heated floors. A second bedroom can also be used as a main floor office. From either the primary bedroom or the mudroom, step outside to a 400 sq. ft. covered porch where a fireplace and built-in TV space create a 3 season indoor-outdoor haven. The lower level offers an expansive extension of living space with a welcoming family/games room, a 4-piece bathroom, gym area, laundry room, and two additional bedrooms — perfect for guests, hobbies, or a growing family. Outdoors, the fully fenced and landscaped backyard sets the stage for effortless entertaining and relaxation. Additional highlights include 9 ft. ceilings, hardwood flooring throughout, a heated detached double-car garage with easy access to attic storage, and a whole-home integrated security system with cameras and sound system. Every detail has been carefully curated in this exquisitely designed home, offering a move-in-ready lifestyle with upgrades too numerous to list. This is a property you’ll want to experience firsthand. Located a short stroll to shops and restaurants of downtown Burlington and close proximity to highway access. (id:8999)
908 Gabor Street
London, Ontario
WoW Absolutely stunning!! Gorgeous!! Luxurious!! Welcome To 908 Gabor Street, **Click On Multimedia Link For Full Video Tour ** A Rare Offering In One Of London's Most Prestigious Neighborhoods. This Elegant Two-Story Home Sits On A 88.7 Feet Front !! Premium Corner Lot And Showcases Over $$$$$100K In Upgrades. Boasting 4+1 Spacious Bedrooms + Den/Office And 4 Bathrooms, Over 3300 Sq Feet Of Finished Area Including Finished Basement, It Features A Luxurious Primary Suite With A Dream Walk-In Closet And Spa-Like 5-Piece Ensuite, A Second Bedroom With Its Own Walk-In Closet, And A Versatile Main Floor Den/Office. The Open-Concept Kitchen With Stainless Steel Appliances, Centre Island, Pantry, And Walkout To A Fully Fenced Yard With Patio Is Perfect For Family Living And Entertaining, While The Bright Family Room With Gas Fireplace Adds Warmth And Comfort. Additional Highlights Include 9-Ft Ceilings, Quality Hardwood Floors On Both Levels, Main Floor Laundry With Garage Access, And An Additional Basement Kitchen With Separate Entrance Ideal For In-Laws Or Extended Family. The Fully Finished Lower Level Offers A Large Rec Room, 3-Piece Bath, Second Laundry, And Ample Storage. With An 8-Inch Concrete Driveway, 200-Amp Service, Newer Furnace And A/C (2020), And Shingles Replaced 7 Years Ago, This Home Combines Style, Function, And Value. Close To Schools, Shopping, Parks, And All Amenities, This Fully Upgraded Property Is The Dream Home Youve Been Waiting For! (id:8999)
128 Oneida Boulevard
Ancaster, Ontario
Welcome to this beautifully maintained 3 bedroom, 1.5 bath bungalow that sits on an oversized lot offering the perfect blend of comfort, and outdoor enjoyment. This gem is conveniently located close to schools, parks, Ancaster Memorial Arts Centre, scenic hiking trails, public transit, Meadowlands and is a short walk to the radial trail that leads you to the Ancaster Village where you will find the library, tennis club and unique shopping and dining experiences. An easy commute to McMaster University, downtown Hamilton, area hospitals, and quick access to the 403 and the Lincoln Alexander Parkway. As you step inside you are greeted with a cozy and bright living room w/wood fireplace that wraps around to the open concept kitchen & dining room with sliding doors to the fully fenced backyard featuring a large deck, inground swimming pool and lots of green space. This entire indoor/outdoor living space is set up great for entertaining family & friends or relaxing with a good book after a long day. Primary bedroom includes a ‘bonus’ 2pc ensuite bath. As you head to the basement you will notice the separate back entrance before you reach the fully finished recreation room with large windows that provide lots of natural light. The basement includes laundry, utility and cold rooms along with spaces that could easily be used as a den, craft room, workshop or storage. Tucked away on a low traffic street in the 'Mohawk Meadows' neighbourhood, the curb appeal is first rate w/ beautiful & mature landscaping, including an aggregate finished driveway with room for 3 cars along with a 1 car garage. This is a great find for families, couples, downsizers or anyone looking for one level living. The possibilities are endless as you make this your new home! (id:8999)
1400 Tamworth Court
Burlington, Ontario
Welcome to this exceptional residence on a quiet court in the prestigious Tyandaga Highlands community. Set on a rare corner lot, this fully renovated home offers 6039sf of living space, ideal for large or multigenerational families seeking luxury, privacy, and functionality. Upon arrival, the curb appeal is striking—an elegant brick and stone façade, landscaped grounds with stone retaining walls, and a 9-car concrete driveway, plus a rare triple car garage. A grand archway entrance and spiral staircase set the tone for the upscale finishes found throughout. Step inside to a bright, open-concept layout designed for everyday luxury. Hardwood floors and California shutters run throughout, complemented by refined details including tray ceilings, wainscotting, and crown moulding. The formal living room is flooded with light from 4 large windows and features a gas fireplace. The spacious dining room is ideal for hosting, while the show-stopping kitchen offers quartz countertops, island with seating for 5, built-in appliances, dual wall ovens, and a sun-lit breakfast nook with access to the back deck. A family room with gas fireplace and a home office complete the main level. Upstairs, the primary suite feels like a retreat, complete with a large walk-in closet, a spa-inspired ensuite with a freestanding tub, oversized glass shower w/ bench, and dual sink vanity. 2 additional bedrooms share a modern 4pc bathroom. A separate upper-level wing, accessible through a 2nd staircase, offers a private bedroom with 2 walk-in closets, sitting room, and ensuite bath—perfect for in-laws, teens, or a live-in nanny. The fully finished basement with separate entrance includes a rec room w/ fireplace, full kitchen w/ heated floors, bedroom, and 2 3pc bathrooms (one with heated floors)—an ideal secondary living space. Outside, enjoy a pool-sized yard with elevated deck, large patio with pergola, and ample green space for kids and pets. This home is truly one-of-a-kind, don’t miss out! (id:8999)
255 Northfield Drive Unit# 202
Waterloo, Ontario
Luxury Condo Living With an Oversized Patio! This is one of the largest unit in the building and a true standout for those seeking upscale condo living with room to breathe. This unit offers 9ft ceiling height throughout, With 2 spacious bedrooms, 2 full bathrooms, and a massive private patio with Gas hook-up, this home offers the perfect blend of comfort, style, and outdoor space, a rare find in condo living! Step into the bright, open-concept living and kitchen area flooded with natural light from oversized windows and sliding doors that lead directly to your extra-large patio, ideal for entertaining, relaxing, or even a container garden oasis. The modern kitchen is a chef’s delight, featuring quartz countertops, stainless steel appliances, and plenty of counter space for cooking and hosting. Retreat to the primary suite, complete with its own full bath, and enjoy the comfort and privacy of a well-designed split-bedroom layout with a walk-in closet and a private balcony. This unit includes one underground parking space, a secure storage locker, heat, Hi-speed internet and access to building amenities in a desirable, convenient location close to tech hubs, shopping, parks, and transit. Perfect for professionals, downsizers, or anyone seeking a premium condo with outdoor space, this is truly a rare opportunity you don’t want to miss. (id:8999)
112 Union Street E Unit# A103
Waterloo, Ontario
Welcome to this impeccably maintained executive condo, perfectly located just minutes from both Uptown Waterloo and Downtown Kitchener. With easy access to the highway and just steps from the LRT, this move-in-ready home is ideal for professionals and commuters alike. Thoughtfully designed with a highly functional layout, the unit features high-end finishes, abundant natural light, and a completely carpet-free interior. The spacious open-concept kitchen is equipped with stainless steel appliances, quartz countertops, and generous cabinet space—perfect for cooking and entertaining. Additional highlights include 9-foot ceilings, pot lights, fresh paint and all new flooring throughout, a cheater en-suite from the primary bedroom, and the rare bonus of a second entrance to the unit. Modern construction ensures low utility costs, and the location can’t be beat—just steps to the Spur Line Trail, Waterloo Town Square, the Kitchener Tannery District, University of Waterloo and Wilfrid Laurier University, great restaurants, and fresh markets. Don’t miss your chance to live in a vibrant, walkable community! (id:8999)
26 Heywood Avenue
St. Catharines, Ontario
Unique and stylish bungalow in St. Catharine's north end. This lovely detached bungalow offers 3 bedrooms and 2 bathrooms, with a beautifully updated kitchen and modern flooring throughout. The spacious backyard provides ample room for outdoor activities, gardening, and family gatherings, complete with a gazebo shading the back patio. The finished recreation room creates an ideal teen retreat or cozy hangout space, adding great flexibility for today's lifestyle needs. Located in the highly desirable North End of St. Catharine's, this rare find is perfect for families, downsizers, or first-time buyers. Enjoy nearby Sunset Beach and the scenic Welland Canal Parkway, with Niagara-on-the-Lake just a short drive away. Surrounded by wineries, parks, and dining, this home offers the perfect balance of suburban tranquility and vibrant local attractions. Lakeshore Road area to the Bunting Road area in St. Catharine's, you can use the Port Weller - Waterfront Trail or the Welland Canals Parkway Trail or The Port Weller Waterfront Trail. Taxes include water and sewer. (id:8999)
66 Yarmouth Drive
London, Ontario
Welcome to this beautiful 3 bedroom 4 bath home in one of London's most desirable and quiet neighbourhoods. With hardwood floors throughout, this property blends style , comfort, and convenience. The home has a wonderful spacious layout perfect for family living. Fully finished basement offering additional living and entertaining space. Two bay garage with plenty of room for vehicles and storage. Central air and central vac for year round comfort and easy living. 100 amp electrical service. Private backyard retreat sitting under your gazebo , ideal for relaxing or entertaining outdoors. Nestled in a peaceful Neighbourhood , this home is just minutes from schools , parks , and shopping, making it an excellent choice for families looking for that ideal home in a great location. Don't miss your chance to own this beautiful move in ready home in East London. (id:8999)
51049 Lambert Road
Welland, Ontario
CABIN IN THE WOODS Log home located on 4.1 acre property surrounded by trees giving the ultimate privacy, pond with catfish, bullfrogs, and a pair of snapping turtles residing from July to Sept yearly. Deer, turkeys, owls and various species of birds. Back 2 acres of property are bush and have a large pond and game trail that run through it. Oversize double car garage. Inside you'll find a great room with Wood stove and 20' ceilings, kitchen with large island, separate dining room, 4pc bathroom and large main floor Master suite with walk in closet and 4pc ensuite. Upstairs there are 2 bedrooms and a large sitting room. Full high n dry basement, front load washer and dryer and separate entrance to backyard. Recent upgrades include new composite front deck, granite counter tops, bamboo hardwood floors, central air, furnace, dishwasher, black stainless fridge, composite doors, garage doors, hot tub, shower stall in Master suite, roof shingles on garage and gutter guards on house and garage. Enjoy yourself sitting on the secluded back deck with a gazebo and hot tub. If you're looking for the ultimate privacy with an abundance of wildlife look no further! (id:8999)
4087 Healing Street
Beamsville, Ontario
Welcome to this stunning detached family home in the heart of Beamsville ! This beautifully designed home is an entertainers dream with a well designed open concept and stunning kitchen with additional cabinets and upgraded appliances. All 4 bedrooms are large with ample room for furniture. The primary bedroom is a retreat in itself with a stunning full bath and a roomy walk-in closet. The basement features a complete walkout to the yard and currently awaiting your creative touch. This home is on a pie shaped lot with a fully fenced backyard, perfect for kids, pets, or hosting summer gatherings. Custom stamped concreate back patio and walkways. Located within walking distance to great schools, Bruce Trail, and a nearby dog park. Enjoy the convenience of being just minutes from shopping, restaurants, local highways for commuting and local wineries. (id:8999)
1750 Turkey Point Road
Simcoe, Ontario
Country Living with luxury Amenities and Massive Heated Shop ! Escape to the country without giving up modern comforts ! This incredible side-split home sits on nearly an acre and comes loaded with features designed for both relaxation and function. This recently renovated home offers custom kitchen with granite countertops, built-in appliances, and hardwood/tile floors throughout. Each bedroom is enhanced with beautiful custom millwork. Convenience abounds with two laundry facilities one on the main level and lower level. The lower level boasts a spacious family room , 3 pc bath with large walk-in shower and plenty of storage. A recently installed on demand hot water heater (2025) ensures efficiency. Never worry about being left in the dark the whole home backup generator has you covered ! Perfect for extended family or guests, the in-law suite includes a kitchen, 3 piece bath, private entrance, with access to the main house. Step outside to your personal oasis: a 40'x20' in ground pool (10' deep end ) paired with a fully equipped outdoor kitchen and BBQ, ideal for entertaining , in ground irrigation system that ensures you will have green grass all summer long. The show stopper is the 80'x 40' in floor heated shop , complete with offices, storage and walk in fridge/ freezer with a dedicated water source offering endless possibilities for work or hobbies. Located close to Simcoe , Delhi and Turkey Point this property delivers the best of country living with unmatched convenience. (id:8999)
555 Chablis Drive Unit# 11
Waterloo, Ontario
Welcome to this well-maintained and beautiful 3-bedroom, 3-bathroom townhome located in one of Waterloo's most sought-after communities. Perfect for families this move-in-ready home offers modern updates, a functional layout, and a fantastic location close to The Boardwalk, Costco, public transit, and top-rated schools. The main floor features hardwood flooring, a bright and open concept living/dining and sliding doors leading to your private deck and outdoor entertaining area. The gourmet kitchen boasts ample counter and cupboard space, with breakfast bar, elegant backsplash, and stainless steel appliances (2021).Upstairs, you'll find new laminate flooring (2021) throughout, a spacious primary bedroom with a walk-in closet and 3-piece ensuite, plus two additional generously sized bedrooms and a 4-piece main bathroom — ideal for a growing family or hosting guests. The basement includes huge rec room perfect for a media room, home office, playroom, or future gym, a rough-in for a future bathroom, and a large laundry area with washer and dryer (2021). Don’t miss your chance — book your private showing today! (id:8999)
109 Carroll Street
Ingersoll, Ontario
Attention first time home buyers, investors, or down sizers! Check out this 3 bed 1 bath bungalow located within walking distance to all major amenities in the small town of Ingersoll. Main floor offers a large living room, eat-in kitchen with SS appliances and RO Water System, main floor laundry with brand new washer and dryer, 3 bedrooms, and a newly renovated 3-piece bathroom. There is potential upstairs in the unfinished loft to give you another 290 Sq. Ft. of living space. The basement is unfinished but could offer another space to add a Recreation or Games Room. Updates include: A/C 2024, Electrical Panel 2024, Water Heater and Softener 2024, Furnace 2022, Windows and Doors 2015, and Metal Roof 2009. Property is being sold in As Is Condition. Call for you private showing today! Don't miss out! (id:8999)
7255 Dooley Drive Unit# 47
Mississauga, Ontario
Mississauga townhouse with one of the lowest condo fees in the area – just $230/month! This spacious 4-bedroom home offers a finished basement, private fenced yard, and parking for 2. Perfect for first-time buyers or growing families who want space, convenience, and value. Upgraded Townhouse in a Prime Location just steps from major shopping, Tim Hortons, banks, & more. Conveniently close to Hwy 427 & Pearson Airport, this home offers the perfect blend of space, comfort, and accessibility. Inside, you'll find 4 spacious bedrooms, including the master bedroom on its own level featuring his and hers closets - a full wall of custom closet. The main level boasts a generous living room with walkout to a fully fenced, private backyardideal for summer entertaining. The open-concept dining area flows into a modern kitchen with custom cabinets, a pantry, and upgraded finishes.The 4th bedroom on the main level makes a great guest room or home office. The upper level you will find two additional large bedrooms & a fully upgraded main bathroom.The finished lower level includes a cozy rec. room or potential 5th bedroom, a dedicated laundry and utility room, and plenty of additional storage tucked under the ground level.The ground floor offers a large foyer & a convenient powder room. Parking is easy with a private driveway and garage - two vehicles total.Perfect for first. Great for Investors - Rare 4-bedroom with low condo fees of just $230/month. Multi-level layout, finished basement, and parking for 2 make it ideal for strong rental potential or long-term growth. (id:8999)
40 Purnell Drive
Hamilton, Ontario
This elegant single-family home sits on a tree-lined property in the highly desirable West Mountain area. This beautiful maintained bungalow with in-law potential is close to schools, churches, shopping, and bus routes.Hardwood floors throughout the main level, fresh paint, and a bright and open floor plan seamlessly connecting the kitchen to the living room and leading to the inviting, sunny backyard underneath the covered porch. This home boasts 3 bedrooms, 2 bath bungalow- ideal for the new family or the empty nesters. The lower level is fully finished and is quite large, offering ample storage and entertainment. Vast potential presents itself in the finished expansive space, w separate entrance. (id:8999)
3 St Charles Street W
Maryhill, Ontario
The Maryhill Market property offers a rare and versatile investment opportunity with three separate income streams in one charming package. This mixed-use property features a spacious 3-bedroom apartment, a bachelor loft apartment, and a retail storefront — all fully self-contained with separate heat controls and hydro meters for maximum tenant independence and owner flexibility. Whether you’re an investor seeking steady rental income or an entrepreneur looking for a live/work setup, this property delivers options. The well-established Maryhill Market continues to serve the surrounding community with a solid reputation and loyal clientele, giving you the chance to operate a turnkey business or lease the retail space for additional income. Located in the welcoming village of Maryhill—just 15 minutes from Kitchener, Waterloo, Cambridge, and Guelph, and about an hour to Toronto—you’re perfectly positioned for convenience and future growth. The dual commercial/residential zoning opens even more doors for creative business ideas or expansion. Don't miss this incredible opportunity to secure a property that offers lifestyle flexibility and long-term earning potential. Offers are welcome anytime—take the next step toward building your future today! (id:8999)
6000 Mayfair Drive
Niagara Falls, Ontario
If you've been waiting for a RARE GEM and hoped to find a home where you feel the good energy as soon as you walk in, one level living with the potential for a custom in-law suite, a place that is safe and quiet with once-in-a-lifetime neighbours, that is renovated and move in ready, with a backyard that feels like your own private resort and a garage to let your creative endeavours thrive- look no further! This cheery butter yellow bungalow has 3+1 bedrooms, 2 full bathrooms and 2 separate entrances. The main level features 3 good sized bedrooms, a renovated pristine white kitchen with drawer cabinets to protect your back from digging through cupboards, a sliding patio door where you can take in your backyard oasis even while eating dinner. The renovated 3 piece bathroom feels like a spa with a large walk-in shower with both a rain head and removable shower head. The living room has huge, bright windows, a massive electric fireplace and the house is a sun-lovers dream. The basement features an oversized rec room, fourth bedroom, 4 piece bathroom and endless potential to create a dream in-law suite with a private side entrance. The double driveway can fit 6 cars PLUS there is a carport so you never need to get wet bringing in groceries. The garage measures 14'8 x 26'8, has lighting and power and a huge window that can be propped open to gaze at the gardens while working or easily turned into a tiki bar. Located in one of Niagara Falls' best north end neighbourhoods, you are a 5 minute drive to Niagara on the Lake and your closest local fruit stands. Grocery stores and everything you could possibly need are within walking distance and highway access is easily accessible. This property truly checks all of the boxes and must be seen to be truly appreciated. Updates include: Main Roof (2017), garage roof (2024), furnace (2023), a/c (2023), landscaping (2019), upper windows (2016), privacy fence (2019), flooring in rec room (2018), main floor renovations (2018). (id:8999)
2511 Boros Road Unit# 40
Burlington, Ontario
Stunning end unit townhome with low condo fees situated in Millcroft Golf community. This must-see listing epitomizes luxurious living in a prime location. Premium lot beautifully landscaped with irrigation system, enclosed backyard, featuring a patio, perennial gardens and a private side entrance which offers a tranquil space for relaxation and entertainment. Truly a serene backyard retreat. The sun filled main floor features a separate dining and a open-concept kitchen and great room, perfect for gatherings and everyday living. The kitchen is complete with granite countertops, stainless steel appliances and breakfast bar. Upstairs, you’ll find three generously sized bedrooms. The primary suite features a spa-like ensuite with a soaker tub. A home office, 4-piece bathroom, laundry room complete the upper level. Professionally finished lower level media room, wet bar, bathroom and plenty of storage. Prime location within minutes to top rated schools, shopping and easily accessible to QEW, 407, Ideal for commuters. (id:8999)
6 Niagara Street Unit# 204
Grimsby, Ontario
Welcome to 6 Niagara St, Unit 204, Grimsby. 2-bedroom, 2-bathroom condominium offering 1120 sqft of thoughtfully designed living space with open balcony. Perfectly situated on a quiet cul-de-sac in the heart of Grimsby, this residence seamlessly blends small-town charm with modern city conveniences. Step inside and be greeted by natural light, a spacious layout that’s ideal for entertaining or relaxing. The living and dining areas flow effortlessly together, while the kitchen has been tastefully done to create functionality. Convenience is key, with in-suite laundry making daily chores a breeze. Both bedrms, generously sized, each providing a comfortable retreat at day’s end, complete with floor-to-ceiling mirrored closet doors that add both light and dimension to the space. There is a 4PC bath. The primary Bedrm Boasts walk-through closets to second 3PC ensuite bath. Living here means embracing the very best of Niagara living. Walking distance to charming shops, restaurants, schools, churches, parks, and hiking trails. The community offers endless opportunities to explore — whether it’s strolling through downtown Grimsby, enjoying the scenic 40 Mile Creek trails, visiting the Grimsby Art Gallery, or spending a day by the lake at Fifty Point Conservation Area. For commuters, the location is unbeatable: only minutes from the QEW and future GO Station at Casablanca Boulevard, providing seamless access to the GTA and beyond. This condominium building offers secure entry, an elevator, ground level covered parking, bicycle storage, and assigned parking space #1. Additional parking can be available through the condominium corporation if required (please contact Patricia at the Condo |Corp to inquire). Whether you’re looking to downsize, invest, or simply enjoy a vibrant yet relaxed lifestyle, this home represents an exceptional opportunity in one of Niagara’s most sought-after communities. Don’t miss your chance to call this desirable address home! (id:8999)
51 Orchard Drive
Ancaster, Ontario
Welcome to 51 Orchard Drive, an exceptional custom-built residence nestled in the sought-after Parkview Heights community in Ancaster. Set back from the street and framed by mature trees, this home sits on an impressively deep lot and boasts stunning curb appeal. The lush front yard offers a warm welcome, while the expansive backyard is a private retreat, beautifully landscaped with concrete work, a powered shed, and a rare drive-through triple-car garage - a unique touch that provides tons of space and functionality. Step inside to discover a thoughtful layout designed with family living in mind. The main level features a formal dining room perfect for hosting gatherings, and a spacious great room with a cozy gas fireplace. The large eat-in kitchen is equipped with granite countertops, stainless steel appliances, ample storage, and a walkout to the backyard, making indoor-outdoor entertaining seamless. Upstairs, you’ll find four generous bedrooms, each with their own walk-in closet. The primary suite is a true retreat, complete with vaulted ceilings, a private ensuite, and a spacious walk-in closet. A full bath and second-floor laundry room add to the practicality of the home’s upper level. The finished basement extends the living space even further with a versatile recreation room, a fifth bedroom, and a 3-piece bathroom - perfect for guests, teens, or multigenerational living. With its size, setting, and smart layout, this home is ready to welcome a growing family and offers endless potential for the future. Whether you're dreaming of a pool, home office, or space to entertain on a grander scale, the footprint is here. Opportunities like this are few and far between in this established Ancaster neighbourhood. (id:8999)
15 Raspberry Lane
Glanbrook, Ontario
Newly built townhome by award winning builder Sonoma Homes offers exceptional, most cost effective, price per square foot value in the Hamilton and surrounding area. Located in the heart of Mount Hope where ease of accessibility and convenience to nearby amenities such as major roads, highways, shopping, schools, and parks are mere minutes away. This neighbourhood affords you peaceful and serene everyday living. Built with superior materials that include, brick, stone, stucco exteriors and 30-year roof shingles, the quality continues & flows right into the home. There you will find, a spacious living area of over 2,100 sq ft with beautiful upgraded kitchen cabinets, quartz countertops, 4 bathrooms, 3 bedrooms which includes a wonderful primary retreat, a generous flex space, oak stairs, pot lights and a step out balcony. Purchasing this gem is even more enticing with the superior sound barrier wall, separating you from your neighbours. A rarity in the home building industry! This model home is move in ready and can accommodate a flexible closing date. Reach out today to walk through this home! You don't want to miss this opportunity to own in Phase One! (id:8999)
263 Wedgewood Drive
Woodstock, Ontario
Three Car Garage Excellent Detached Home With Walk Out Basement. Premium Huge Ravine Lot. Den/Office on Main Floor. Living Room Open to Above Double Door Entry. Separate Living/Family and Dining Rooms. Huge Driveway and 9ft Ceiling. Modern Light Fixtures. (id:8999)
3 Oleander Crescent
Brampton, Ontario
Excellent Home For First Time Homebuyers Or Downsizing! A Cozy 2 Storey, 3 Bedroom Home.This Well Maintained Home Features an Open Concept Living / Dining Room With Wood Floors, and Large Windows That Fill The Home With Natural Light. The Second Floor Boasts 3 Generous size Bedrooms. In A Fabulous Neighbourhood Close To All Amenities In High Demand Including Shopping, Excellent Schools, Transit, Highways, & Restaurants. Finished Basement, Main Floor Powder Room, Parking for 4 Cars in the Driveway, Plus a Single Car Garage, No sidewalk. Steps from Heartlake Conservation area. Excellent Opportunity. (id:8999)
125 Shoreview Place Unit# 103
Stoney Creek, Ontario
Welcome to Sapphire condos on the picturesque shores of Lake Ontario! Discover this 687 square foot ground floor unit that offers a comfortable one bedroom plus den layout. The unit features an inviting open concept kitchen and living area, a generously sized bedroom with a walk-in closet, a cozy den, a 4-piece bathroom, and the convenience of in-suite laundry. The modern kitchen is equipped with sleek stainless steel appliances and a breakfast bar. From the living area, step through the sliding patio door to your own private ground level patio. As a resident you'll have access to an array of amenities including a stunning rooftop patio boasting breathtaking views of Lake Ontario, a well-equipped fitness room, a spacious party room, a bicycle room, a storage locker, and secure underground parking. The building is well maintained and well managed, ensuring a high level of security and peace of mind. Ample surface level visitor parking is available for your guests. Enjoy the beauty of the surroundings as the site offers a vast grassy area where you can relax with panoramic views of the Lake, abundant walking and biking trails, and the sandy beach is just a two-minute stroll from your doorstep. You’ll have easy access to the QEW and a wealth of nearby amenities. Embrace the waterfront lifestyle you've always desired! (id:8999)
133 Chilton Drive
Stoney Creek, Ontario
GREAT VALUE!! 4 Bedrooms, 2.5 Baths! This lovingly maintained home is definitely not a drive by! Move in ready best describes the Open Concept main floor with Sharp Décor, featuring gleaming Hardwood Floors, Pot Lighting, Kitchen with Breakfast Bar and newer Appliances! The Dining Room has sliding doors leading to your mega Entertainment Backyard! This is the place where friends and family will gather for those special moments! Enjoy a massive 41' by 12' covered patio, stretching across the back of the house; Splash into the 18' round, above ground Pool, with Change Room; Roast Marshmallows in the Fire Pit Area! Front & Back Yard Sprinkler System! With over 2100 sq ft of finished living space, the wrought iron Staircase leads to three Bedrooms with a handy Laundry and Bath with pocket door! The Basement can easily be an IN-LAW SUITE with Kitchenette rough-in ready to go; a 2nd Laundry room, Bedroom and gorgeous 4 pc Bath with Jet tub & Shower. Parking for 4+ cars including DOUBLE CAR GARAGE (in tandem), 130' deep lot, fully fenced with no backyard neighbor! Book your showing today! (id:8999)
100 Watershore Drive Unit# 7
Stoney Creek, Ontario
Brand-New Lake-Facing Home in Award-Winning Community- The Residences at Watershore! Don’t miss this rare opportunity to own a stunning 4-bedroom, 4.5-bathroom home on a premium corner lot just steps from Lake Ontario. This home features a custom layout that has been professionally designed with elevated finishes throughout. The bright, open-concept main level features 12x24 tiles, engineered hardwood flooring, oak stairs to both the upper and lower levels, and a thoughtfully designed main floor den with a reeded glass door. At the heart of the home, the chef-inspired kitchen is a true statement—featuring a striking two-tone cabinet design, extended height cabinetry, seamlessly matched quartz countertop with full-height quartz backsplash for a sleek, cohesive finish. Premium details like the panel-ready fridge and dishwasher, along with a decorative hood fan, complete the kitchen’s timeless and elevated aesthetic. The large living and dining areas are anchored by a gas fireplace with custom wood mantle, perfect for relaxing or entertaining. A dedicated mudroom adds convenience and function. Upstairs, retreat to the lake-facing primary suite, complete with private balcony, walk-in closet with custom organizers, and a spa-like ensuite featuring a freestanding tub, custom glass shower, double sinks & quartz counters. A second bedroom includes its own ensuite with a roll-top shower and quartz vanity, and the third & fourth bedrooms are spacious and well-appointed! The second-floor laundry room includes a washer, dryer and built-in cabinetry and counter space for added function. The fully finished basement features 9-foot ceilings, larger windows for increased natural light, vinyl plank flooring and a 3-piece bathroom—ideal for a home gym, guest retreat, or family room. Ideally located just minutes from the QEW, top-rated schools, shopping, and everyday amenities. Currently under construction with an anticipated closing in October 2025. (id:8999)
370 Stonehenge Drive Unit# 12
Ancaster, Ontario
Spacious 3-bedroom, 2-storey townhome in Ancaster’s sought-after Meadowlands. Main floor features high ceilings, open-concept kitchen and living area with island and ample cabinetry, wood-look and ceramic flooring, a 2-piece bath, and walkout to a fenced yard with patio. The upper level offers a generous primary suite with walk-in closet and 4-pc ensuite, two additional bedrooms with double closets, a second full bath, and convenient laundry. Attached garage with inside entry. Great location close to schools, parks, shopping, and highway access. (id:8999)
39 Sister Varga Terrace Unit# 115
Hamilton, Ontario
Welcome to the Upper Mill Pond apartments at St. Elizabeth Village, a gated 55+ community offering comfort, convenience, and a vibrant lifestyle. This is one of the largest units in the building at 1,259 square feet and features open concept living with 9 foot ceilings and a modern design throughout. The home includes two bedrooms, a den, and two full bathrooms. The primary suite is a private retreat with its own ensuite featuring a walk-in tiled shower. The kitchen opens seamlessly to the large living and dining area and features a peninsula with seating, perfect for casual meals or entertaining. West-facing windows look directly over one of the Village ponds and provide beautiful sunset views that can be enjoyed from both the living area and the den. There are two balconies, one off the main living space and another off the bedrooms facing northwest, giving you multiple outdoor spaces to relax and enjoy the scenery. Luxury vinyl flooring runs throughout the home, offering both style and easy maintenance. This building offers direct access to a heated indoor pool, gym, saunas, hot tub, and golf simulator. Just a short walk away you will also find a doctors office, pharmacy, massage clinic, and public transportation. The Village is ideally located within a five minute drive to grocery stores, shopping, and restaurants, making day-to-day living simple and convenient. This spacious home combines modern finishes, scenic views, and outstanding amenities in one of the most desirable communities in the area. (id:8999)
444 Webber Road
Pelham, Ontario
This property is a dream for anyone craving space, nature, and versatility. Nestled on 7.95 acres in Pelham, Ontario, it offers a beautifully updated 2,543 sq. ft. home that features a separate small in-law suite with its own entrance and driveway. Enter from the newer, large deck at the side entrance into a large foyer, to the large updated kitchen with loads of cabinets and a large walk-in pantry, through to the large formal dining room, and off the dining room is a lovely sunroom perfect for your morning coffee and all your plants. The large Living Room has 2 windows (front window new in 2025) for lots of natural light and newer flooring. There is a 3 pce bathroom and an updated laundry room with lots of storage on the main floor. The small apartment offers a separate bedroom, 4 pce bath and a kitchenette/sitting room and separate entrance. On the second floor is a huge master bedroom that has a 3 pce ensuite, 2 more large bedrooms complete the upstairs. There are 2 basements, one for storage and utilities and the other has a large games room. Now we go outside to this fabulous property where you will feel like you are up North at a cottage. A short walk past the barn you will find a fabulous deck with bar, overlooking a massive pond, you will feel like you are entertaining at an outdoor restaurant. How about a game of hockey or skating in the winter on the pond. Throughout the acreage there are trails cut for walking, or riding. There is a small hoop house for seeding and poly greenhouse, tons of room for gardens, large or small. Recent updates in 2025, 5 new windows, front and side doors and laundry room. This fabulous home and property is sure to impress anyone looking for a little bit of country but close to amenities. (id:8999)
91 Pearl Street S
Hamilton, Ontario
Welcome to this charming detached brick home in the heart of Kirkendall, one of Hamilton's most sought-after neighborhoods. Lovingly maintained, this 3-bedroom, 1-bathroom home blends timeless character with everyday comfort. Step inside to find soaring ceilings, elegant crown molding and a bright eat-in kitchen, perfect for both daily living and entertaining. A bonus room provides a flex space that opens directly to a private, fully fenced backyard, where lush landscaping and perennial gardens bloom to create a peaceful retreat. Upstairs boasts three generously sized bedrooms including the bright spacious primary bedroom with walk-in closet. This level also features a versatile den area that may be used as a study or reading nook and a 4-oiece bathroom with a beautifully preserved clawfoot tub that adds a touch of classic charm. With one parking space included, and just a short walk to GO bus access, vibrant Locke Street, cafes, mix of restaurants and unique shops, parks, Bruce Trail, Chedoke Golf Club, recreational centres, farmers markets, schools, quick access to highway 403, McMaster University Hospital, this home this home offers the best of both city living and nature escapes. (id:8999)
20 Palace Street Unit# E11
Kitchener, Ontario
Public: Stylish 2-Storey Stacked Townhouse in Kitchener’s Laurentian Hills Step into this bright and modern 2-storey stacked townhouse located in the sought-after Laurentian Hills community. Offering 2 bedrooms, 1.5 baths, and two private balconies, this low-maintenance home is perfect for first-time buyers, investors, or anyone looking to simplify their lifestyle without compromising comfort. The open-concept main floor is filled with natural light and features a contemporary kitchen with stainless steel appliances, a spacious island, and plenty of cabinet storage. Enjoy the convenience of a main floor powder room and upper-level laundry. Upstairs, you’ll find two generous bedrooms, a full bath, and access to a second private balcony—perfect for morning coffee or evening relaxation. This home includes a designated parking space and is just minutes from McLennan Park, where you’ll find walking trails, a splash pad, a dog park, and panoramic views of the city. Daily essentials are close by with nearby shopping, grocery stores, restaurants, and retail options. With excellent schools, parks, public transit, and quick highway access, this location is as convenient as it is comfortable. Whether you're starting out or looking to downsize, this well-designed home offers style, function, and unbeatable value in a growing Kitchener neighborhood. (id:8999)
1427 Bruce Avenue
Windsor, Ontario
A solid, all-brick legal duplex offering exceptional value for investors or multi-generational living. The main floor unit features a spacious 3+1 bedroom, 2-bath layout with a generous living/dining area, large bedrooms, and a versatile bonus room that can serve as a fourth bedroom, office, or den. With plenty of space and functionality, it’s ideal for families or generating strong rental income. The upper unit is a beautifully renovated 1-bedroom plus den, complete with modern finishes. The den provides great flexibility as a home office or guest room, making this unit highly desirable. This property is centrally located, just steps from public transit, schools, shopping, parks, and all amenities—ensuring long-term rental demand and convenience for occupants. Additional features include: Side entrance to the basement with future potential 33’ x 120’ lot with opportunity to expand Rear alley access with parking Carpet-free throughout Recent updates: Furnace (2019), Air Conditioner (2020), Roof (2018), Fire Escape (2023). This turnkey property offers the perfect blend of comfort, location, and opportunity. Live in one unit and rent the other, or rent both for maximum return. (id:8999)
1965 Brampton Street
Hamilton, Ontario
Hamilton East - Legal Duplex. Welcome to 1965 Brampton Street, Hamilton Sharp brick bungalow featuring 3-bedroom, 2-bathrooms on upper level and 1-bedroom, 1-bathroom in lower level unit with separate entrance (can be a 2 bedroom use). Ideal for multi-generational living/in-laws, extra income or investment. All new in 2025: Modern style kitchens and baths with quartz countertops, flooring, trim, light fixtures, exterior and interior doors, windows and hydro panel. Parking for 3 cars and features fast access to the QEW, Redhill/LINC, shopping, schools and parks. Private fenced yard with concrete walkway and patio. Separate in-suite laundry areas, appliances for both units are included and immediate possession is available. Please note: Legal 2 family - all done with permits and to code. This home is in move-in condition (id:8999)
88 Rand Street
Stoney Creek, Ontario
Welcome to 88 Rand Street. This spacious 2-storey home offers over 2,200 sq. ft. of beautifully finished living space, perfectly designed for family living and entertaining. The bright open-concept main floor features hardwood floors, a stylish kitchen with quartz countertops, stainless steel appliances, a walk-in pantry, and a seamless flow into the living and dining areas. Upstairs, you’ll find 4 generous bedrooms, including a sunlit primary suite, plus a modern 4-piece bathroom. The fully finished basement adds even more versatility — complete with a rec room (or extra bedroom), a built-in bar, and a full 3-piece bathroom. Step outside to your private, fully fenced backyard retreat, complete with deck, patio, and mature trees. A detached double garage with 100-amp service provides the perfect space for a workshop, home gym, or hobby area. While the home could benefit from new windows, its unbeatable location more than makes up for it. Located within walking distance to schools, Valley Park, transit, and everyday amenities, this home blends comfort and convenience in a sought-after neighborhood. Don’t miss your chance to make 88 Rand Street your new address — schedule your private showing today! (id:8999)
39 Sister Varga Terrace Unit# 403
Hamilton, Ontario
Welcome to the Upper Mill Pond apartments at St. Elizabeth Village, a gated 55+ community known for its vibrant lifestyle and outstanding amenities. This 1,152 square foot home offers spacious open concept living with soaring 10 foot ceilings and a modern layout designed for comfort and ease. The kitchen is thoughtfully designed with a large peninsula that provides seating for five and flows seamlessly into the bright living and dining areas, making it an ideal space for entertaining or everyday living. With two bedrooms and two full bathrooms, there is plenty of room for family and guests. The primary suite is a true retreat with its own ensuite featuring a walk-in shower and a very large walk-in closet. A northwest-facing balcony with new vinyl flooring provides a private outdoor space to relax and enjoy the fresh air. Residents of this building enjoy access to a heated indoor pool, gym, saunas, hot tub, and golf simulator, all just steps from your door. The Village also offers a wide range of on-site conveniences including a doctors office, pharmacy, massage clinic, and public transportation. Within a five minute drive you will find grocery stores, restaurants, and shopping, making everyday living simple and stress free. This home combines modern comfort with a welcoming community atmosphere, offering an exceptional opportunity to enjoy everything St. Elizabeth Village has to offer. (id:8999)
89 Hurd Street
Oshawa, Ontario
Welcome to 89 Hurd St - a rare opportunity to own a fully renovated executive bungalow on 1.74 acres in Raglan, just minutes from North Oshawa and HWY 407. With over 4,500 sq ft of finished living space, this 4-bedroom, 3-bathroom home combines upscale design, modern comfort, and serene country living. The open-concept main floor showcases newly installed engineered oak hardwood floors, pot lights, and fully renovated custom chef's kitchen with Café appliances, quartz waterfall island, gas stove, built-in wine fridge, and an eat-in Breakfast bar. The living room, anchored by a sleek gas fireplace and cathedral ceilings, flows seamlessly from the kitchen, making it ideal for entertaining. The spacious primary suite features a luxurious 5-pc ensuite with soaker tub, double vanity, glass shower, and both a walk-in closet and custom built-in wardrobes - a rare combination of function and luxury. Three additional bedrooms offer flexibility for kids, guests, or in-laws. The fully finished basement expands your living space with a rec room, media/games room with projector rough-in, heated floors, and a newly renovated laundry room with new appliances, utility sink, and folding station - perfect for busy family life or secondary living quarters. Step outside to your private backyard oasis featuring a fully fenced in-ground pool, pool house, mature trees, and over 2,000 sq ft of new interlocking stone in the front and rear yard. The oversized 3-car garage, carport, and extended driveway allow for 13+ car parking. Renovations include: kitchen, upgrades windows + coverings, interior and exterior doors, garage doors, all bathrooms, lighting, and more. This home offers unmatched privacy, convenience, and quality - perfect for families, multigenerational living, or downsizers seeking rural elegance without compromise. (id:8999)

