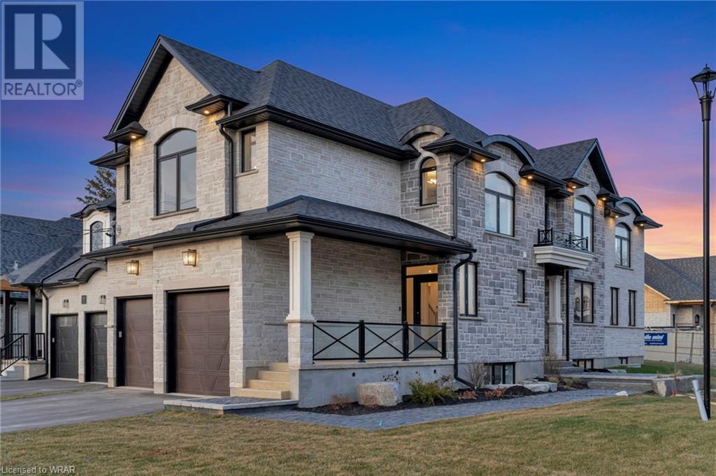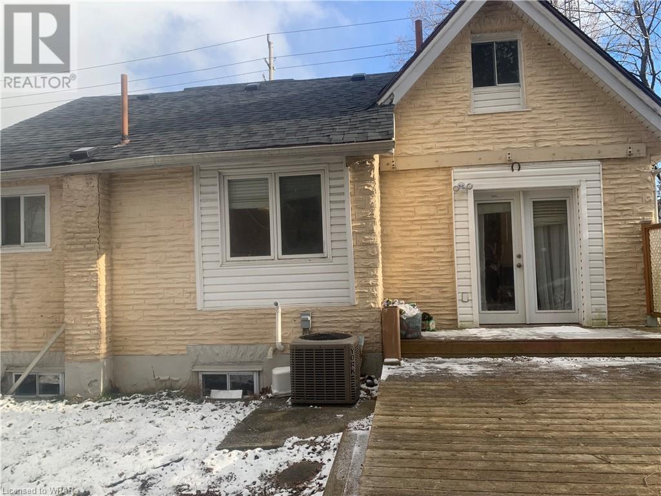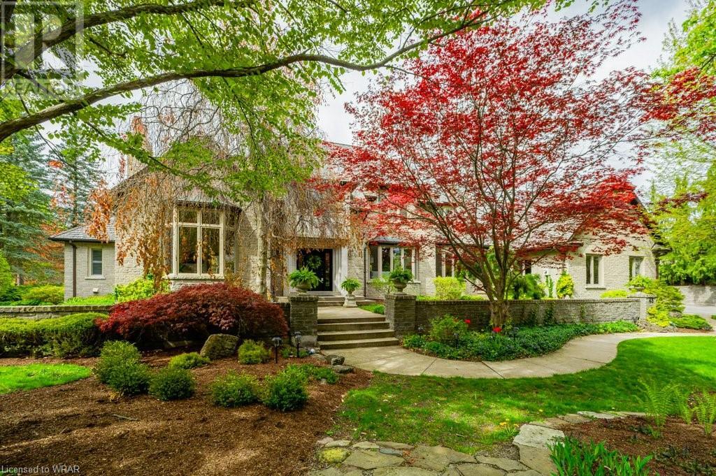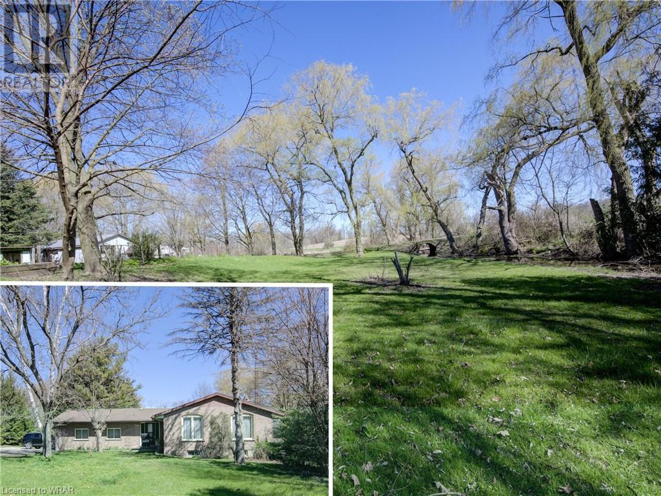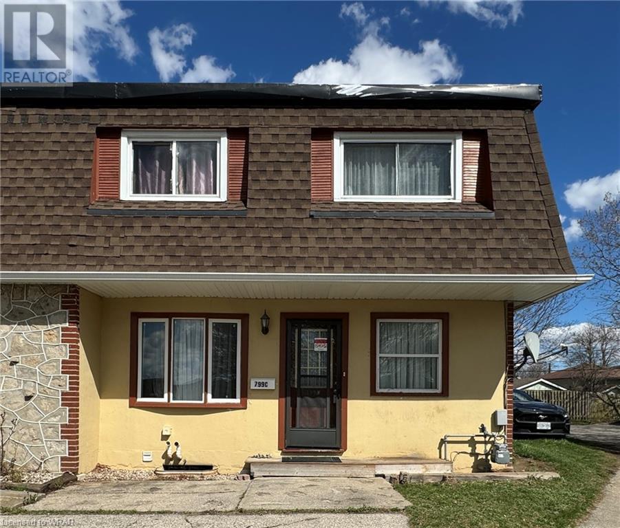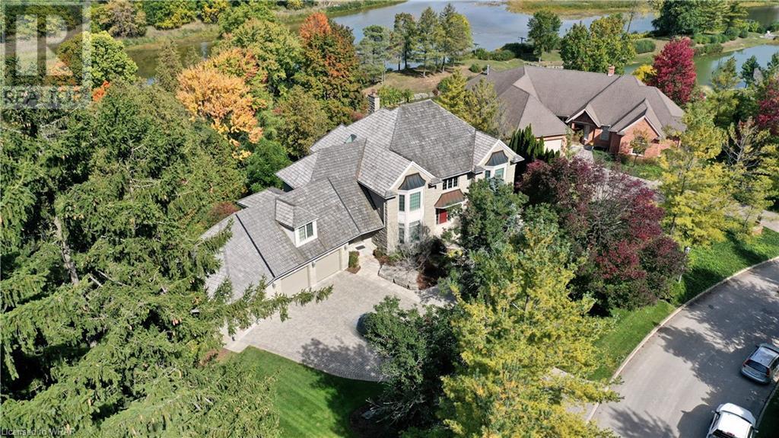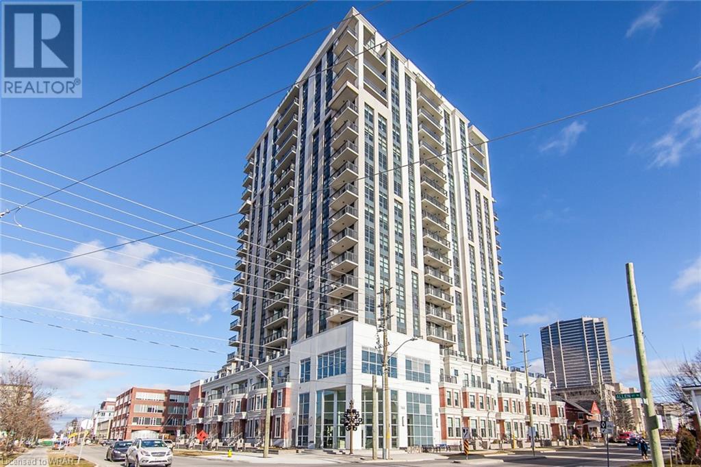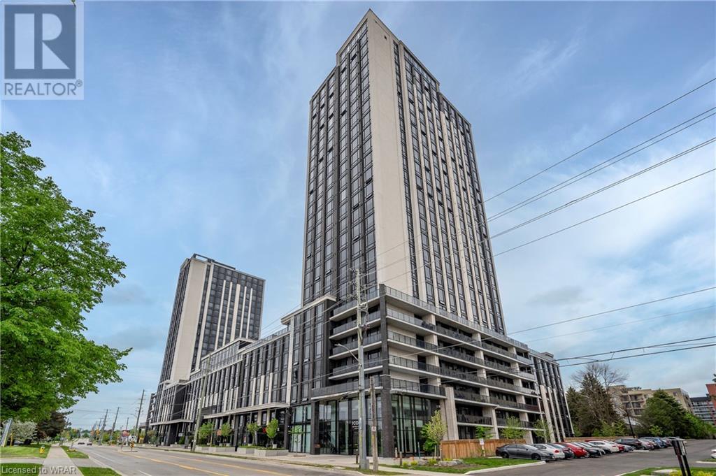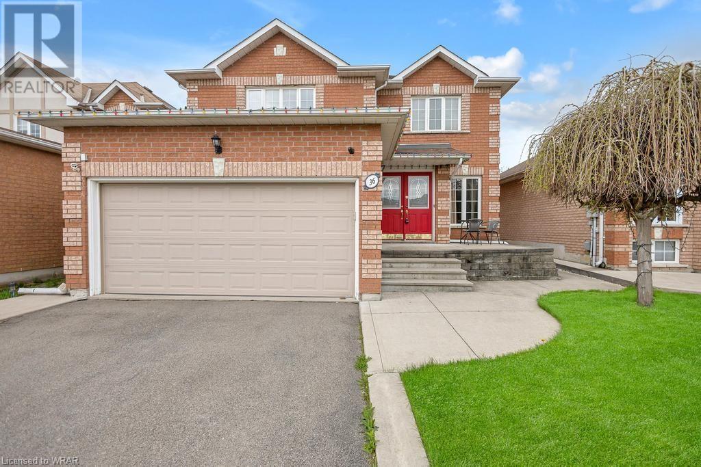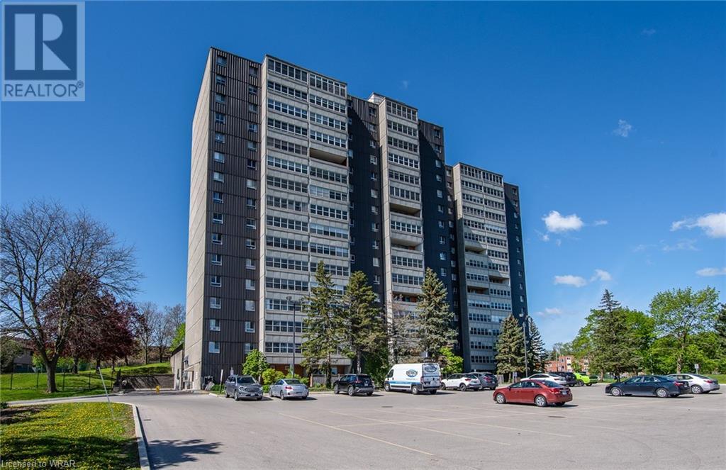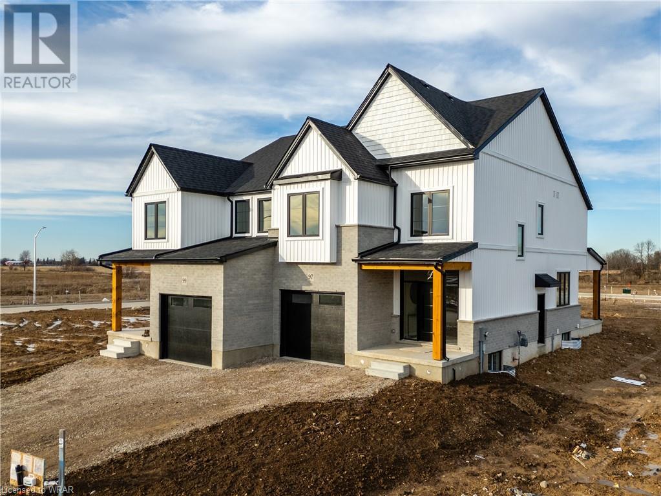240 Mount Pleasant Street
Brantford, Ontario
Welcome to Luxury Living at 240 Mount Pleasant St! Step into elegance & sophistication with this stunning custom-built home in the prestigious Lion's Park Estates Neighbourhood. **From the moment you arrive, you're captivated by the meticulous design & impeccable finishes throughout. **This 4-bed, 4-bath home boasts over 3,300 sq.ft. of luxurious finished space. As you enter the home, you are greeting with a breathtaking backlit wine cabinet. **Entertain in style in the open-concept main floor, featuring a gourmet kitchen adorned with elegant gold styled hardware, Fisher & Paykel appliances, Quartz countertops, two-tone stylish cabinets & a butler pantry w/ second dishwasher. **The dining area, graced with a custom coffered ceiling, sets the stage for memorable gatherings, while the inviting living room, centred around a grand fireplace, beckons relaxation & warmth. A covered deck off the living room is perfect for your morning coffee. **For those who work from home, a private office w/ an outside entry offers the perfect blend of convenience & comfort. **Practicality meets luxury w/ a mudroom boasting a wet/shower area, ideal for outdoor enthusiasts & furry friends alike. **Ascend the solid hardwood, open-riser staircase to discover a spacious primary bedroom retreat w/ walk-in closet & lavish 5-piece en-suite w/ a deep standalone tub, heated floors & oversized glass shower & rain shower fixture. **Additional highlights include three well-appointed bedrooms, a main 4-piece bathroom, and a convenient laundry room on the second floor. **The fully finished basement adds further living space, featuring large windows, luxury vinyl flooring & 4-piece bath. **Energy-efficient double-glazed windows & LED lighting, enhance the home's sustainability, while modern touches such as 8ft doors & sleek hardware add to its contemporary appeal. Inground Lawn Sprinkler System. **Every detail carefully considered and is a testament to elegance, style & luxury living. (id:8999)
4 Bedroom
4 Bathroom
3348
272 Main Street
Cambridge, Ontario
This property is located in the heart of Cambridge and is a corner lot with a lot of area. It has 2 driveways with space for parking 8 Cars. As you enter the main floor, there is lots of natural light, kitchen with white cabinetry, office & 4 Pc Bath. Upstairs you will have 2 bedrooms & 2 Pc bath. The property is carpet-free throughout. Partially Finished Lower Level With Recreational/Games Room, laundry and tons of storage space. Outside, enjoy the walk-out to the deck!! Located near schools, parks, shopping and a lot of amenities. The Property is being sold as is. Advantage 1: LOCATION : The property is a CORNER plot located at the intersection of 2 streets (Chalmers St N and Main Street). This is a happening location bustling with activities; close to commercial complexes, schools, hospital, connectivity to 401 highway, and is a central location to pretty much everything. Advantage 2 : The property has a PLOT AREA of approx. 8300 Sqft with a frontage of 78Sqft. It is a corner lot, facing 2 major streets with the possibility to sever into 2 lots. 'The property meets requirements of Cambridge Municipality Site Development Specifications for building detached units. (Disclaimer: Prospective buyers have to take approval from the municipality if they plan on doing it. I will assist, getting the approval is a matter of buyers confidence). Advantage 3: FLEXIBLE CLOSING OPTION, opportunity to buy the property at the current price and keep the closing date in future to take advantage of the forecasted reduction in mortgage rates around June 2024. (id:8999)
2 Bedroom
2 Bathroom
1100
43 Charles Street
Cambridge, Ontario
Welcome to your dream home in the prestigious West Galt neighborhood, a tranquil oasis set amongst century-old trees on a nearly 3/4 acre lot. This newly renovated, open-concept five-bedroom, six-bathroom home seamlessly blends luxury with comfort, featuring rich hardwood flooring throughout. Each spacious bedroom boasts large walk-in closets, with the primary suite conveniently located on the main floor. The suite features stunning views of the lush rear yard through expansive windows, ensuring a serene start to each day. The main floor is an entertainer's delight with a generous kitchen equipped with top-of-the-line built-in appliances, including a La Cornue stove and a Thermador integrated fridge. The dining room offers picturesque views of the impressive backyard, perfect for gatherings. Indulge in the comfort of two indoor gas fireplaces and extend your living space outdoors with a cozy outdoor gas fireplace and a gas barbecue. The basement features a large bedroom, a recreational room, a three-piece bathroom, wood burning fireplace, a workout room, and several unfinished spaces that present opportunities for additional living areas. The property includes an oversized triple car garage that accommodates most vehicles, and a driveway with space for up to eight cars. Situated just a 5-minute walk from downtown restaurants and 10 minutes from the 401, this home keeps you close to all conveniences. Additional luxuries include an irrigation system, automated drapes and blinds, a wood-burning fireplace in the rec room, security cameras, two 2-piece bathrooms on the main floor, a walk-in pantry with a second fridge, two air exchangers, and a zoning system for HVAC, ensuring comfort and security. This magnificent home not only offers luxury and privacy but also the ultimate convenience and style. This home is also a perfect multigenerational home.....and a SHOWSTOPPER! (id:8999)
5 Bedroom
6 Bathroom
7136
345 Governors Road E
Paris, Ontario
This all-brick bungalow sits on 1.16 acres surrounded by farm land. Set back from the road, and surrounded by trees, you will feel miles away while still being just minutes from all amenities. The home has been well cared for and shows well, although it may need some updating to suit your likes. The home offers spacious and bright living spaces, and a large foyer greets you as you enter the home. The spacious living room sits to the front of the home and opens to the dining area. Sliding doors from here lead you to a space that would make a great elevated deck overlooking the stream running along the property. Off the dining area is the eat-in kitchen with plenty of counter and cupboard space, and also overlooks the stream and farmers fields. Down the hall are the 3 generously sized bedrooms, with the primary bedroom featuring a 2pc ensuite and large closet with separate cedar lined area. Finishing off the main floor is a 4pc bathroom, main floor laundry and access to the double car garage. The lower level is fully finished and includes an incredibly large rec room with wood burning fireplace and sliding doors leading to a glassed in sunroom. Also in the basement is another entrance at the back of the home, a large bedroom, 3pc bathroom and eat-in kitchen, making it a great in-law set up. Plenty of storage space down here as well. The backyard has a small fenced in area for animals and kids to safely play, and the 20x20 workshop with heat and hydro sits along the back of the property with driveway access leading right up to it. The home is located just minutes from all of your day-to-day needs but offers the peaceful setting you'll love. (id:8999)
4 Bedroom
3 Bathroom
1640
799 Patterson Place Unit# C
Cambridge, Ontario
Check out this affordable, FREEHOLD town townhouse. NO condo fees, NO condo rules. This home is carpet free, has gas forced air heating and stainless steel appliances. The basement has a lot of potential with room for a recreation room or office and there is a partially finished 2 piece bathroom. Yard has a short fence on 2 sides with room to extend the driveway (if you want a 2nd parking spot). Convenienty situated on the end of a court, yet very handy to schools, shopping, parks, transit and quick and easy access to Hwy 401. Excellent property for an investor or a first time buyer. A great home to make it your own. Offers anytime (Not holding off offers). (id:8999)
2 Bedroom
2 Bathroom
910
338 River Oak Place
Waterloo, Ontario
Discover an unparalleled opportunity to own in the prestigious River Oak Estates neighborhood with this extraordinary residence. Poised on an expansive over 1/2-acre treed lot, this home boasts a prime location, backing directly onto the Grand River, a tranquil pond, and the scenic Grand River Trail. Impeccable landscaping graces the surroundings, enhancing the private vista that unfolds. This residence, spanning over 6000 square feet, offers 5 + 2 bedrooms and 6 bathrooms, epitomizing luxury living. The grand foyer sets the tone, featuring a sweeping staircase leading to the open second-level landing. French doors beckon to the formal living room and dining area capable of accommodating 14+ guests. The kitchen, flooded with natural light, is a culinary haven with a dinette, oversized island, and a walkout to an entertaining-sized deck. The adjacent family room, adorned with a stone, floor-to-ceiling wood-burning fireplace, offers breathtaking views of the Grand River. The main floor suite, complete with a gas fireplace, walk-in closet, and private balcony, provides a serene retreat. The 6-piece en suite is a luxurious oasis with his and hers vanities, a walk-in shower, and a soaker tub surrounded by windows. Upstairs, four bedrooms, an office space with built-in shelving, and a media room showcase sophisticated design. The fully finished lower level boasts two bedrooms, a 3-piece bathroom, a wet bar, a games room, and ample storage, with a walkout to a stone patio and rear gardens, seamlessly blending indoor and outdoor living spaces. This residence is a masterpiece of elegance and comfort in a coveted location. Embark on a journey of refined living and breathtaking vistas at this prestigious River Oak Estates residence, where every corner unveils a harmonious blend of elegance and natural beauty waiting to be discovered. Your dream home awaits, and the experience begins with a personal tour. (id:8999)
7 Bedroom
6 Bathroom
6897
144 Park Street Unit# 501
Waterloo, Ontario
This 2-Bedroom + Den unit nestled in uptown Waterloo offers the epitome of modern living. Boasting a spacious layout with designated office space, it ensures seamless organization while providing ample room to unwind. Situated amidst a plethora of amenities, this gem is a mere stroll from the city's pulse and a stone's throw from the LRT, enhancing convenience and connectivity. Immaculately crafted, the open-concept interior is accentuated by sleek finishes and abundant natural light. The well-appointed kitchen features stainless steel appliances, including a gas range, complemented by quartz countertops and a chic glass backsplash. Flowing seamlessly from the kitchen, the inviting living room/dining area showcases engineered hardwood floors and extends onto a balcony, offering a serene retreat. The versatile den caters to various needs, whether as a home office, dining space, or relaxation area. Retreat to the sizable primary bedroom, complete with balcony access and an ensuite featuring a stunning glass shower. Additional highlights include in-suite laundry, a storage locker, and underground parking for added convenience. The unit boasts an unbeatable vantage point, with sweeping views that encompass the rooftop patio and verdant greenspace below, creating an inviting ambiance for grilling and unwinding al fresco on the terrace. Elevating the living experience, the building offers an array of amenities, including a party room, fitness center, theater, rooftop terrace with a putting green, and concierge services. Beyond the confines of the unit, an abundance of local attractions awaits, from gourmet eateries like Vincenzo's and Bauer Kitchen to recreational spots like Waterloo Park and the Iron Horse Trail. Whether you're a young professional, downsizer, or an investor, embrace the quintessential condo lifestyle in the heart of Waterloo! (id:8999)
2 Bedroom
2 Bathroom
1000
495 Main Street W
Listowel, Ontario
Welcome to this stunning century home that exudes timeless elegance, character and charm. As you step inside you will be greeted by the original stain glass windows that fill the space with a warm and inviting ambiance. Hardwood floors through out the home add a touch of sophistication and a sense of history. The second floor of this home offers 4 spacious bedrooms for a growing family or those who simply appreciate the luxury of extra room and making the second floor complete is a 3pc bathroom. Your main floor is has functional layout with a generous size kitchen, formal dining room, family room, library(den) and a large living room with a gas fire place and plenty of natural light. This home has been meticulously maintained from top to bottom with crown molding, original trim work, hardwood floors, updated bathrooms and so much more. Situated on a corner lot and just steps from downtown Listowel, you will have easy access to shops, restaurants and all the amenities this vibrant community has to offer. Don't miss your chance to own a piece of history and experience the beauty of Hilltop House. (id:8999)
4 Bedroom
2 Bathroom
2317
330 Phillip Street Unit# S603
Waterloo, Ontario
Welcome to Waterloo's largest & most innovative living development; the ideal & coolest place where students can call home! Located across the street from the U of W and just a short walk from Laurier University, Conestoga College (Waterloo Campus), the Light Rail Transit, public transit, Waterloo University Plaza and T&T Supermarket! Excellent opportunity for Investors or a student wanting to live in this luxurious & modern complex. Unit S603 (on the 6th floor of the South Tower) features a fully furnished 1 bedroom + den (can be used as 2nd bedroom) with Full (3pc) Washroom, granite kitchen counters, convenient in-suite laundry. Included: stainless steel fridge/stove/dishwasher, built-in microwave, washer, dryer, 2 built-in beds, 2 night tables, 2 built-in desk units, a couch, entertainment unit with electric fireplace and 2 TVs! (Tenant's personal belongings excluded). Storage locker is also included! A parking spot may be available by applying to the mgmt office (unit does not include one). Numerous amenities in the building such as: State of the art gym ,Yoga Studio, Rooftop patio with fire pit, Sauna, Basketball Court, Theatre Room, Games Room, Study lounges with private & group study spaces (Innovative Lounge), and very convenient commercial units on the main level for those quick errands to pick up food/coffee or even get a haircut (& more)! Ensuring safety and peace of mind on every level such as, the controlled access to the modern and welcoming lobby (furnished with a lounge area), around-the-clock security, secure bike storage, concierge services, individual fobs for unit entry & access to amenities and property management team is in place to handle tenant needs. Don't wait to indulge in this desirable lifestyle of comfort & luxury at this renowned Waterloo Icon330! (id:8999)
1 Bedroom
1 Bathroom
550
36 Colleyville Street
Brampton, Ontario
Discover this beautiful detached home in Brampton's sought-after Snelgrove neighborhood, offering a spacious layout and prime location. The main floor features a formal living room with a double-door entrance, a separate dining room, family room, and a kitchen with a breakfast nook overlooking the fully fenced backyard. Convenient main floor laundry adds ease. Upstairs, find 3 bedrooms and 2 full baths, including a Primary Bedroom with a walk-in closet and an ensuite. The finished basement offers extra space, perfect for in-laws or nanny. The home sits on a good size lot (40 x 100 approx). Close to schools, parks, shopping, and more, this home is filled with potential for comfortable living. A *Must See*, book your viewing today! (id:8999)
4 Bedroom
4 Bathroom
3103
225 Harvard Place Unit# 801
Waterloo, Ontario
Calling all investors - this affordable suite in an established Waterloo tower represents a wonderful opportunity for your portfolio. Clean and carpet free, suite 801 offers a welcoming entryway with a handy front hall closet. From there, you’ll find yourself in the surprisingly spacious and functional kitchen before making your way to the large open concept living room. Behind the living room, there’s even a large and fully enclosed balcony with a fireplace and access to a storage room. The large primary bedroom offers warm living quarters, while the 4-piece bathroom caps off the unit. Other highlights related to the unit include an underground parking space, ductless air conditioning, and the fact that the condo fees are inclusive of hydro, water and heat, while building amenities include a gym, male and female saunas, a games room, party room and even a library. Walking distance to groceries, schools, parks, transit and all essential amenities. Whether you’re new to investing or well established, suite 801 at 225 Harvard deserves a close look. (id:8999)
1 Bedroom
1 Bathroom
764
95 Clayton Street
Mitchell, Ontario
Kinridge Homes presents 'The Matheson', striking the balance between style and versatility. Located 10 minutes north of Stratford in the charming town of Mitchell, these modern Country Cottage semis offer a 3 bdrm and 3 bdrm + media layout. You will be amazed with the amount of natural light in these units. Huge side panels and transom surrounding the front door brightening the foyer, main level and staircase. Warm colored luxury vinyl plank brings durability to the high traffic of the main floor. The gourmet kitchen is built by Blackstone Cabinetry featuring a centre island with countertop overhang and quality soft close components to the drawers and doors. The family room, kitchen, and dining rooms share the same open space making for a great entertaining area. Family room feature wall also features a dedicated receptacle for future electric fireplace and media. The reduction to 3 bdrms on the second floor provides additional space for a hallway office nook. Convenient second floor laundry with additional basement laundry rough in. The master suite has a walk in closet as well as an oversized beautiful ensuite with a double vanity, and huge walk in shower. ZONING PERMITS DUPLEXING and a large amount of the work is already complete with a side door entry to the basement stair landing from grade level, laundry rough in, 3 piece bathroom rough in and extra large basement windows. Surrounding the North Thames river, with a historic downtown, rich in heritage, architecture and amenities, and an 18 hole golf course. It’s no wonder so many families have chosen to live in Mitchell; make it your home! Multiple lots available. (Pricing reflects the base model, photos are of the existing model with multiple upgrades) Photos from Model Home. Also available as a 4 bedroom version. Contact us for more details. (id:8999)
3 Bedroom
3 Bathroom
1834

