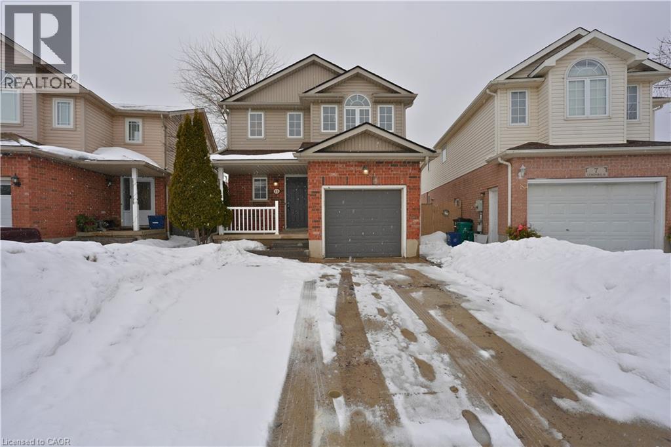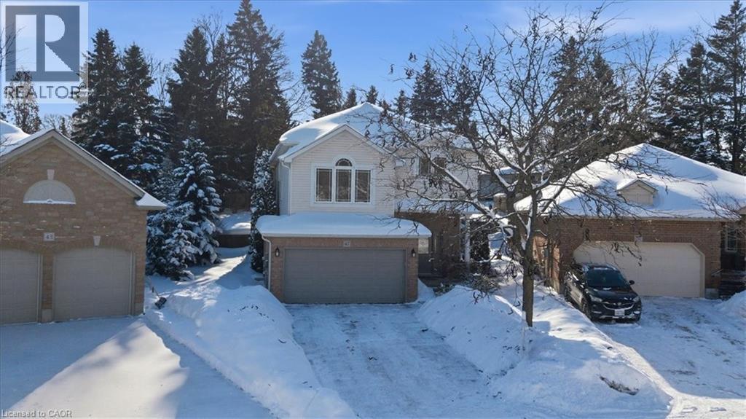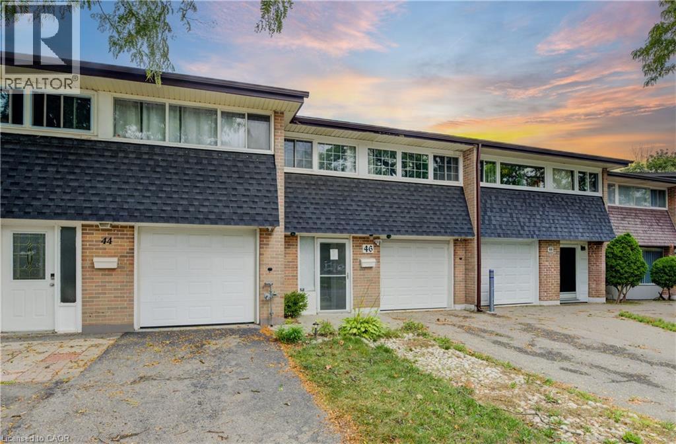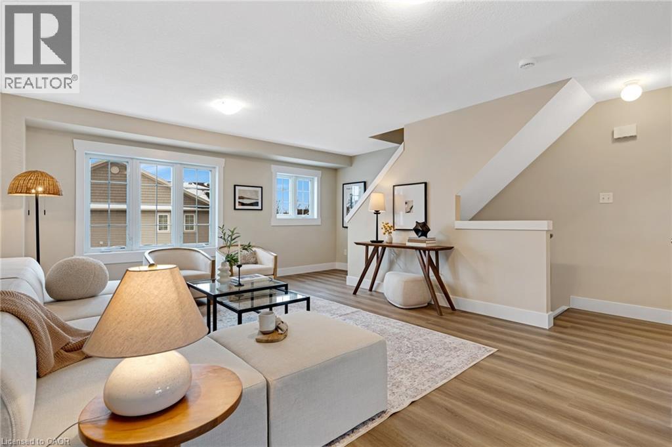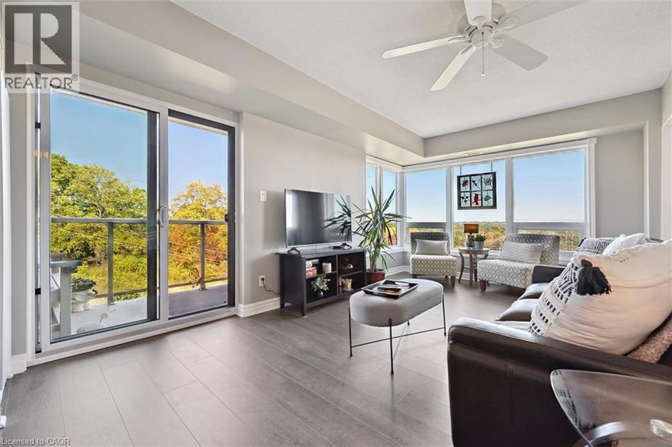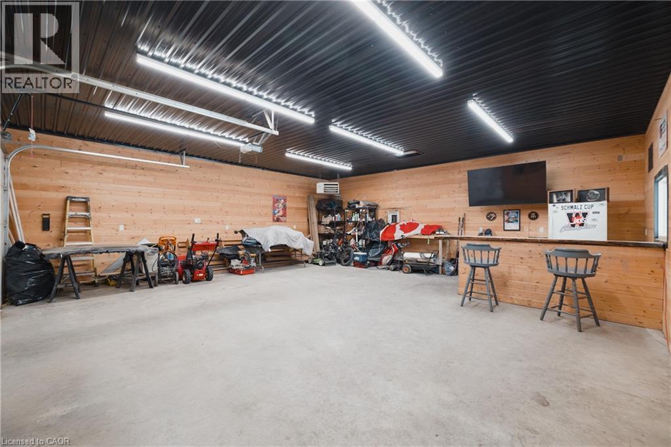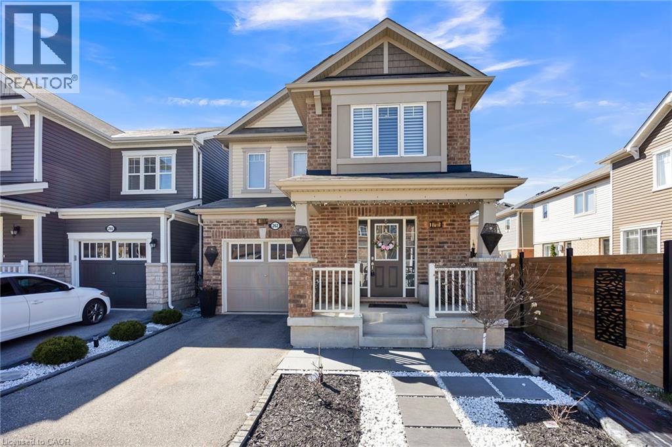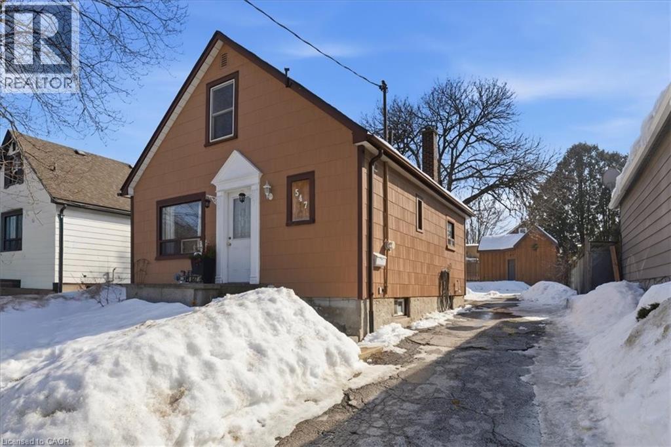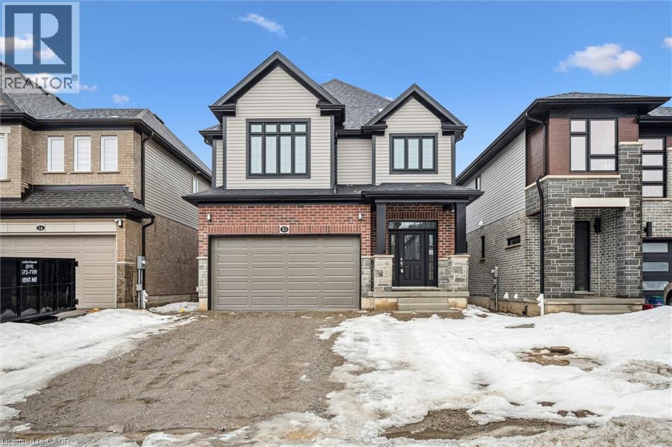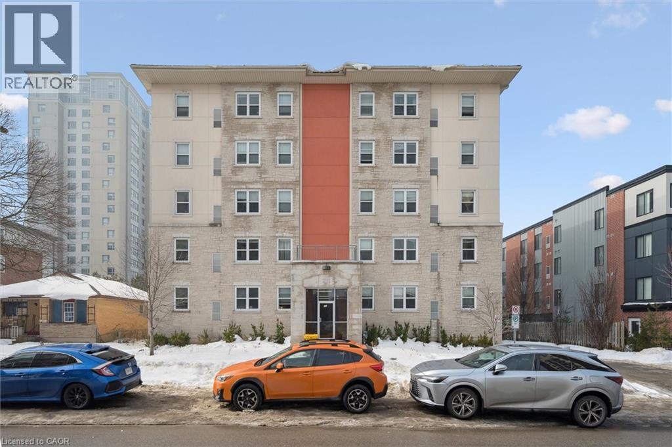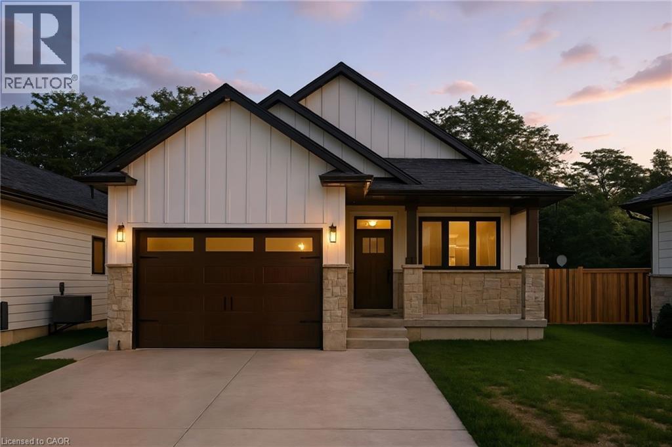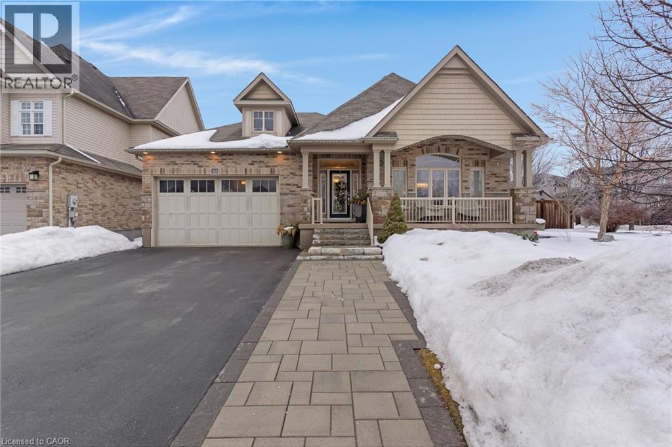11 Lemonbalm Street
Kitchener, Ontario
Welcome to 11 Lemonbalm St, Kitchener! This beautiful 2-storey single detached home offers 4 spacious bedrooms and 2 bathrooms — perfect for growing families or first-time home buyers. Bright and inviting, the home features a functional layout with comfortable living spaces designed for everyday living. Step outside to a nicely maintained backyard with clean concrete finishing, creating a low-maintenance and polished outdoor space ideal for relaxing or entertaining. The property also includes a single garage and sits in a very quiet, family-friendly residential neighbourhood. Located in the desirable Williamsburg area, you’re just minutes from schools, grocery stores, shops, restaurants, and everyday conveniences. A fantastic opportunity to own a well-cared-for home in one of Kitchener’s most sought-after communities! (id:8999)
47 Huntington Place
Kitchener, Ontario
Tucked away on a quiet, child-safe cul-de-sac in Kitchener’s PRESTIGIOUS WESTMOUNT ENCLAVE, this elegant CUSTOM-BUILT residence offers timeless style, modern comfort, and a coveted location just steps from Westmount Golf & Country Club. Set on a private, just under a QUARTER-ACRE PIE-SHAPED LOT, the property is wrapped in lush, mature trees and enhanced by professional landscaping, creating a spectacular treed oasis ideal for outdoor living. A 2-TIER DECK sets the stage for summer entertaining, barbecues, and peaceful evenings surrounded by nature. The yard also features an IN-GROUND IRRIGATION SYSTEM and a ROUGH-IN FOR A HOT TUB, oversized shed for storage, adding to the functionality and future potential of the space. Inside, over 2,800 SQ FT of thoughtfully designed living space features soaring VAULTED CEILINGS, a striking 22-FOOT KITCHEN with island seating for six, and expansive formal living and dining rooms, both finished with RICH HARDWOOD FLOORING — perfect for hosting and entertaining in style. Upstairs, a warm and inviting FAMILY ROOM WITH VAULTED CEILINGS and hardwood floors leads to three generously sized bedrooms. The PRIMARY SUITE is a standout, offering DOUBLE CLOSETS and a spacious, fully renovated SPA-LIKE ENSUITE — a peaceful retreat with the space, natural light, and luxury finishes today’s buyers expect. A spacious MAIN BATHROOM for kids features a DEEP SOAKER TUB, blending function and comfort for busy family life. The FULLY FINISHED LOWER LEVEL adds even more versatility, featuring a RECREATION SPACE perfect as a kids’ play area, home gym, or teen lounge, along with a PRIVATE BEDROOM & FULL 3 PC BATHROOM ideal for a teenager, guest suite, or extended family. Discreetly luxurious and impeccably maintained, this executive home seamlessly blends LOCATION, LIFESTYLE, AND LAYOUT in one of Kitchener’s most sought-after CUSTOM HOME COMMUNITIES. some photos virtually staged (id:8999)
46 Guerin Avenue
Kitchener, Ontario
Beautifully FINISHED AND MOVE-IN READY, this FREEHOLD townhome with 3 Bedrooms and 3 Bathrooms is located in Kitchener’s sought-after Centreville–Chicopee neighbourhood on a 150 ft deep Lot backing directly onto a Park. This well-maintained home offers a bright and functional layout. Main Floor offers a Modern Kitchen with Quartz Countertops, Breakfast Bar, and open-concept Living/Dining area with walkout to a large Deck and Private Backyard. The second level features an extra large Primary Suite with Ensuite and walk-in closet that can easily be converted back to 2 Separate Bedrooms, while the third level offers 2 Additional Bedrooms and a Bath. The FULLY FINISHED BASEMENT adds even more living space with an oversized Rec-Room and a 3-piece Bath. Enjoy an attached Garage with Inside Entry, Private Driveway, and a Large Fully Fenced Backyard perfect for entertaining. Conveniently located close to Chicopee Ski Hill, Fairway shopping, schools, parks, public transit, and highways 7/8 & 401. (id:8999)
355 Fisher Mills Road Unit# 43
Cambridge, Ontario
~OPEN HOUSE - SATURDAY, FEBRUARY 28th & SUNDAY, MARCH 1st, 2:00 - 4:00 PM~ Welcome to 43–355 Fisher Mills Road in Cambridge — a beautifully renovated townhome offering exceptional convenience, low-maintenance living, and effortless flow throughout. The bright and inviting main living area offers a thoughtful layout which immediately stands out. The space flows seamlessly from living to dining to kitchen, with a powder room included creating a connected and comfortable environment that feels warm and inviting. The interior has been extensively updated and is turnkey for it's new family. Wide-plank modern vinyl flooring runs consistently throughout the home — including both staircases. The entire space has been freshly painted in a neutral tone, trim included. The kitchen and bathrooms feature quartz countertops, & the kitchen offers brand new stainless steel appliances. This is truly a move-in ready property with nothing left to update. Sliding doors off the kitchen lead to the deck, extending your living space outdoors and offering an ideal spot for morning coffee or relaxed evenings. As a common element condominium, this home benefits from low condo fees that contribute to the maintenance of shared areas such as roadways, landscaping, and snow removal — providing the convenience of managed upkeep while maintaining the feel of home ownership. If you’ve been searching for a turnkey property with modern finishes, excellent commuter access, and a layout that simply works, this one deserves your attention. (id:8999)
237 King Street W Unit# 703
Cambridge, Ontario
WOW- you just can't get better views! Welcome to Kressview Spring, one of the nicest condos in Preston Cambridge. This condo unit enjoys facing west, with the best sunsets, tree views and wildlife watching in the area. The moment you walk into this cozy unit your attention is drawn to the panoramic views. Enjoy dining while watching deer running in the distance. The galley Kitchen is set off your quaint dining space and enjoys neutral finished white cabinets and countertops. The living room is bright and inviting with plenty of space for entertaining. 2 beds 2 baths including an ensuite off the primary suite make for a spacious unit. Enjoy evening sunsets off your own private balcony in this corner unit. This condominium enjoys many amenities such as a pool, games room, library, wood working area, party room with kitchenette, bathroom facilities and a walk out to a large terrace with picnic tables and bbq for your entertaining pleasure. If you are looking for a centrally located Condo with all the amenities, this 1000 sq foot unit is for you! (id:8999)
1080 Henry Street
Wellesley, Ontario
Welcome to 1080 Henry Street, a warm, well cared for home where life feels easy from the moment you arrive. Set on a quiet, family friendly street, this thoughtfully maintained property offers the kind of comfort and reliability that lets you settle in and simply enjoy the day to day. Inside, bright and inviting living spaces create a natural flow for everyday living, while the finished basement adds flexibility for growing families, working from home, or hosting friends. It is a home that adapts easily to whatever life looks like right now. Step outside and summer comes to life. The backyard is made for enjoying the season, featuring an 18 ft above ground pool installed in 2022, perfect for afternoon swims, weekend barbecues, and making memories close to home. A detached garage, also added in 2022, provides valuable space for hobbies, storage, or weekend projects, while the concrete driveway, sidewalks, and front porch completed in 2019 add both function and curb appeal. Over the years, this home has been carefully updated where it matters most. Improvements include updated plumbing and electrical systems brought to code with ESA inspection in 2019, an ESA inspected smoke detector system, newer siding, soffit, and eaves completed in 2022, and an air conditioner installed in 2023. The important work has already been done. Located just steps from Wellesley Public School and close to the newer Bill Gies Recreation Centre, this home is ideally positioned for families and active lifestyles alike. Comfortable, practical, and welcoming, 1080 Henry Street is ready for its next chapter. (id:8999)
262 Grovehill Crescent
Kitchener, Ontario
Welcome to 262 Grovehill Crescent in the heart of Kitchener — a wonderful opportunity to own a well-maintained home in a sought-after, family-friendly neighbourhood. This inviting property offers a bright and functional layout with spacious principal rooms and plenty of natural light throughout. The main floor features a welcoming living area perfect for relaxing or entertaining, a well-equipped kitchen with ample cabinetry and prep space, and a dining area ideal for everyday meals and special gatherings. Upstairs, you’ll find 4 generously sized bedrooms designed for comfort and privacy. The lower level provides additional living space with great potential for a family room, home office, or recreation area. Step outside to enjoy a private backyard — perfect for summer BBQs, gardening, or quiet evenings outdoors. With excellent curb appeal and pride of ownership evident throughout, this home is move-in ready while still offering room to make it your own. Ideally located close to parks, schools, shopping, and everyday amenities, 262 Grovehill Crescent is the perfect place to call home. Don’t miss this fantastic opportunity! (id:8999)
547 Wellington Street N
Kitchener, Ontario
Welcome to 547 Wellington Street North a charming 1.5-storey home offering an excellent opportunity for first-time buyers, downsizers, or investors looking to get into the market at a great price. This 2-bedroom, 1-bath home features a bright living space with large front windows, hardwood flooring, and a functional layout. The main floor offers spacious principal rooms including a separate dining area and an efficient kitchen. Upstairs, you’ll find additional 2 bedrooms with cozy sloped ceilings, adding character and charm. The partially finished basement provides additional space for storage, hobbies, or future development potential. Situated on a deep lot with a private driveway, there’s plenty of room for parking and outdoor enjoyment. Let's not forget the Big shed in the back! Conveniently located close to schools, parks, shopping, transit, and quick highway access. Whether you're entering the market or expanding your investment portfolio, this is a fantastic opportunity at an attractive price point. Don’t miss your chance to call this home! (id:8999)
10 Jacob Detweiller Drive
Kitchener, Ontario
*** OPEN HOUSE SUN MARCH 1st from 2PM-4PM *** Move in Ready Home! Brand New! The Valerie T design boats 2,365 sq ft 4 bedroom 2 1/2 bath, double car garage in the Doon South community, min from Hwy 401, parks, nature walks, shopping, schools, transit & more. Main floor is carpet free, features an open concept living area, 9 ft ceilings, large custom eat-in kitchen w/quarts counters & 6’ patio doors. Spacious living room / dining room & powder room conveniently located in the front hall. Large mudroom at the entrance to the garage with an oversized walk-in closet. Second Floor features 4 bedrooms & 2 full baths. Main bath includes a his & her's sinks w/quarts counters, separate toilet & tub/shower combo. Primary suite includes a large walk in closet & a Luxury Ensuite complete w/standalone soaker tub & walk-in tile shower w/glass enclosure, double sink vanity & quartz counters. Unfinished basement includes a higher ceiling 9ft (finished height 8' 7) & rough-in for future 3pc bath. Enjoy the benefits and energy savings of a NetZero Ready Home. A quieter, healthier living! Book your showing today! (id:8999)
271 Lester Street Unit# 102
Waterloo, Ontario
Prime Investment Opportunity – Fully Furnished 5-Bedroom Unit Near Universities. Monthly Rental Income: $4,300 | Low Condo Fees | Covered Parking Included This turn-key 5-bedroom, 2-bathroom condo offers an exceptional investment opportunity in a highly sought-after building, steps from University of Waterloo and Wilfrid Laurier University. Designed to maximize rental income, this unit comes fully furnished with zero property management fees, ensuring hassle-free cash flow from day one.Key Features include: Spacious Living Area: Open-concept living, dining, and kitchen, fully furnished with modern finishes. Five Bedrooms: Each bedroom features large windows and under-bed storage, dresser drawers, providing functional and comfortable living spaces for tenants. Secure Building: 24-hour security and a well-managed building ensure a safe environment and high tenant retention. Prime Location: Walk to campus, shopping, restaurants, and other local amenities. Parking: Rarely available in this building, included with the unit. Included Furnishings & Appliances: Refrigerator, stove, dishwasher, microwave, hood fan, beds with mattresses, desks with chairs, under-bed storage cabinets, dining table with chairs, couch, chairs, coffee table, window coverings, and lighting fixtures. Perfect for investors seeking a reliable, high-demand rental property, this unit offers immediate possession and consistent income with a 6.23% Cap Rate. (id:8999)
9 Macneil Court
Port Burwell, Ontario
Welcome to this beautifully designed bungalow featuring 2+2 bedrooms and 3 full bathrooms, perfectly blending modern elegance with functional living. The exterior showcases timeless curb appeal with white Hardie Board siding paired with classic stone accents. Step inside to an open-concept kitchen and dinette area, where floor-to-ceiling white cabinetry is complemented by a light wood island - the perfect space for cooking and entertaining. The adjoining living room is warm and inviting, centered around a striking shiplap fireplace and framed by sliding patio doors that lead to your private outdoor retreat. Just off the living area, the spacious primary suite offers a serene escape, complete with a spa-like 4-piece ensuite featuring a glass-enclosed shower and a light wood double vanity. A second bedroom and another full 4-piece bathroom complete the main level, along with a convenient laundry/mudroom tucked behind a charming sliding barn door. Downstairs, the fully finished basement boasts a generous recreation room, two large bedrooms, and yet another full 4-piece bathroom - ideal for guests, family, or a home office setup. The backyard is designed for year-round enjoyment, featuring a beautiful patio and a covered hot tub area perfect for relaxing or entertaining. (id:8999)
43 Freure Drive
Cambridge, Ontario
Welcome to 43 Freure Drive in the lovely Highland Ridge area of West Galt in Cambridge. This stunning 5 Star Energy Efficient and spacious Stone and Brick Bungalow has fantastic curb appeal, with a generous front porch, poured concrete sidewalks and patio installed in 2021. As you walk into the home you will be greeted by an extra wide front entry and hallway. The whole house was painted in 2021. The bright main floor opens up to 9ft ceilings and vaulted ceilings in the Dining Room, Family Room, Kitchen and Master Bedroom. The Luxury Kitchen with upgrades in 2021 include new Cabinets, new Island, Quartz countertops and Back Splash, New Fridge in 2023, New Dishwasher 2025, New Induction GE Cafe Brand Stove in 2021, New Microwave GE Cafe Brand in 2021, New Lighting in 2021, New Reverse Osmosis system in 2021. Kitchen and Bathroom Faucets new in 2021. New Washer and Dryer 2024, Many more original upgrades including Doors, Baseboard and Trim, Hardwood flooring, 18x18 Ceramic tile, Transom windows, modern Gas Fireplace in Family room and Main floor Laundry Room. The Master Bedroom includes a large walk-in closet with new Cabinets 2021, Ensuite has large tile shower and double sinks. The fully finished basement perfect for an in-law set up, includes a large rec room area, newer Kitchenette in 2023, 2 bedrooms, full 3pc bathroom with ceramic tile flooring, electric fireplace, new Built In Wall Cabinet and TV Console 2023. Large storage room and four oversized egress windows, New Washer and Dryer 2023, New Furnace 2025. Over-sized double garage with extra height, 5 Car Driveway. 8x10 shed. Outside is a New 16x35 New patio, New Pergola and Hot tub 2021, New Fence, Cedar Trees and BBQ Hook Up all in 2021. Close to many amenities including parks, shopping and transportation. This house has it all! Lots and lots of upgrades! Move In and drop your furniture! Don't Delay viewing this Immaculate Home. (id:8999)

