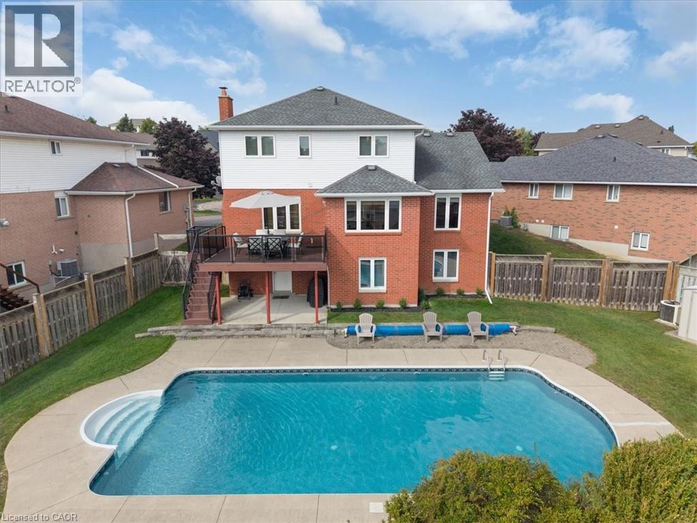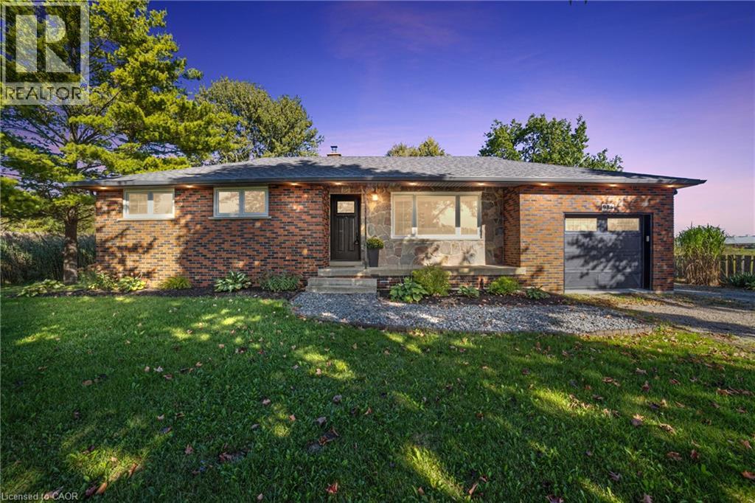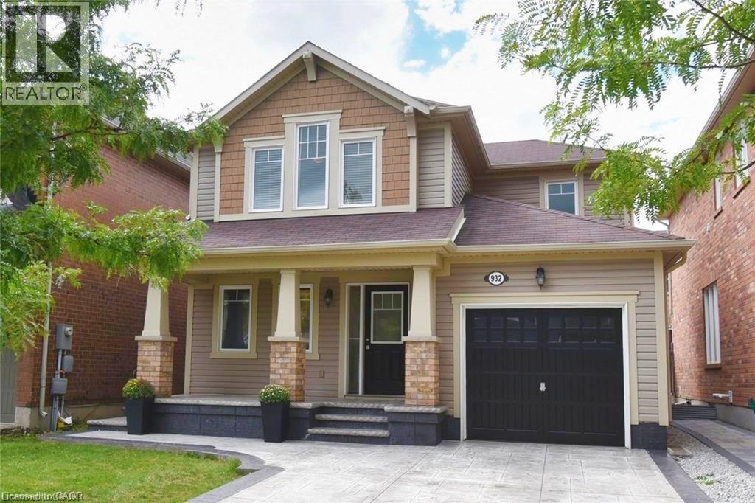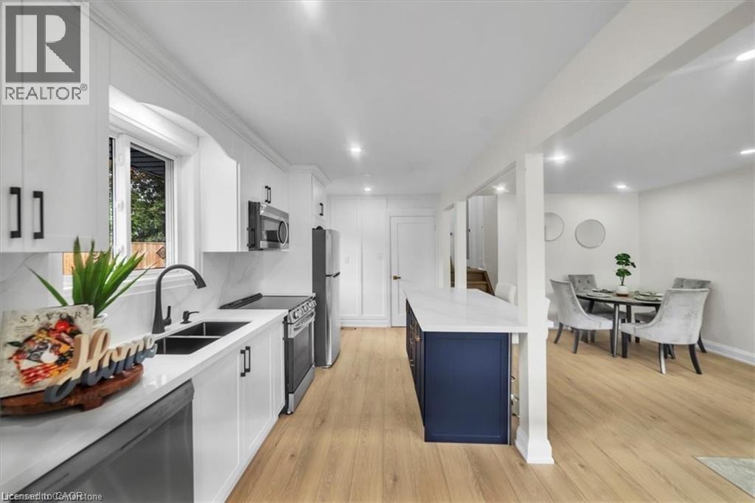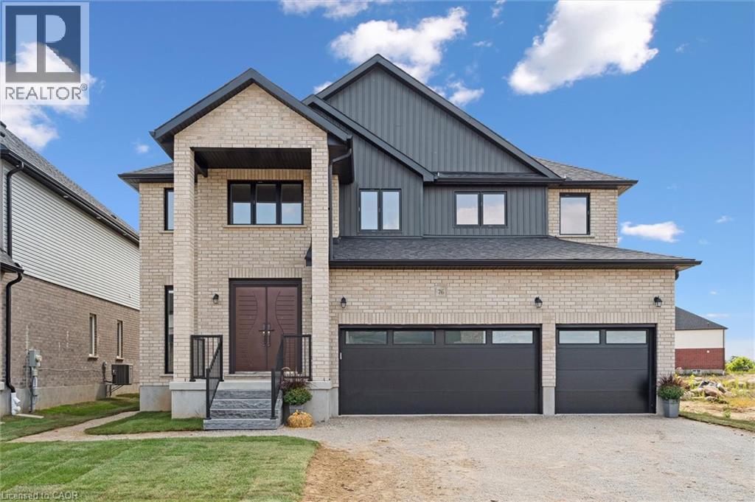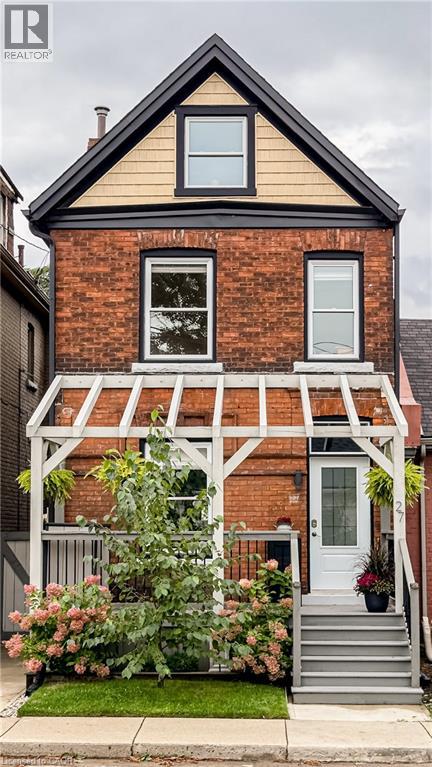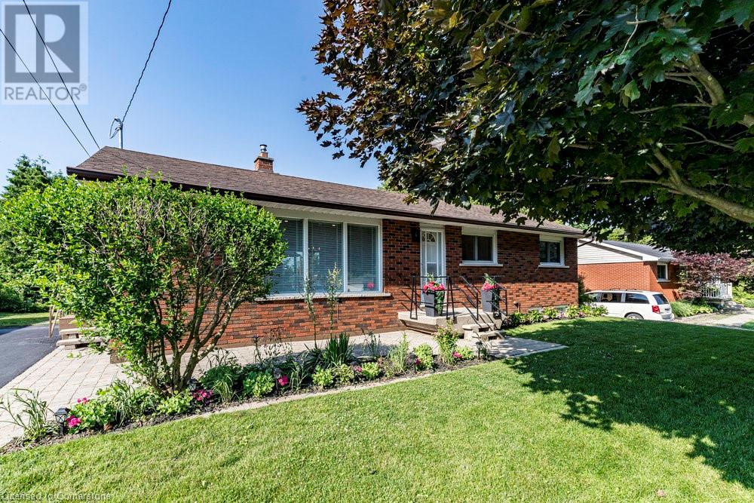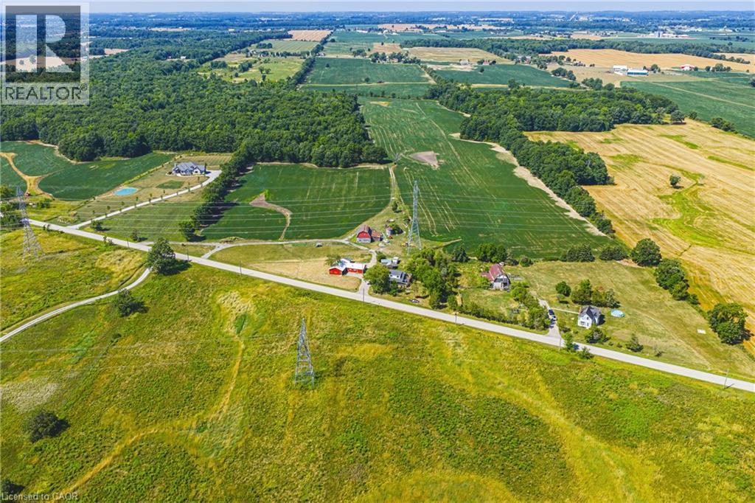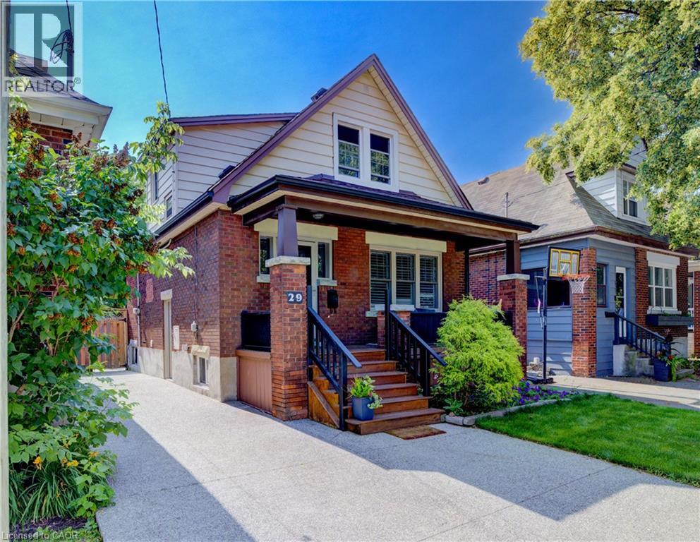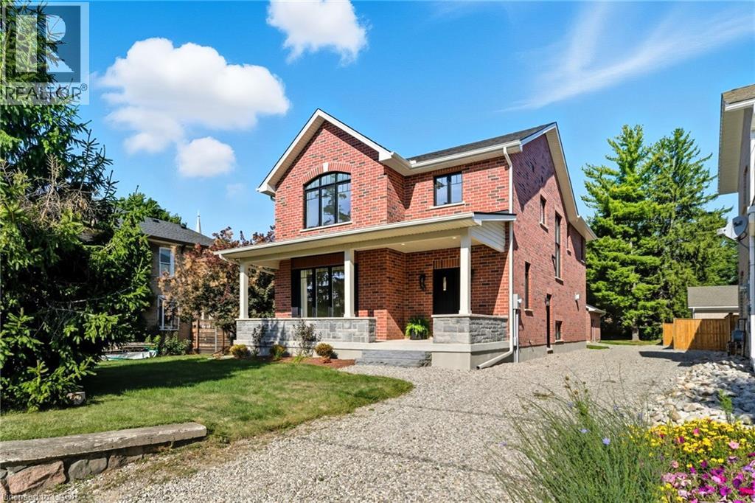44 Tami Court
Kitchener, Ontario
Welcome to 44 Tami Court - offered for the first time! This custom-built home is ideally set on a quiet court just steps to the Grand River, Walter Bean Trail, and Natchez Woods. With over 3,000 sq. ft. of finished living space, this property is perfect for large or multi-generational families, featuring 5 bedrooms, 4 bathrooms, and full in-law potential with a separate entrance to the walkout lower level. The main floor showcases 3 bedrooms, hardwood flooring, and a stunning custom kitchen with maple cabinetry, granite counters, stainless steel appliances, large pantry, and island with breakfast bar. Upstairs, the spacious primary suite offers a walk-in closet and spa-like ensuite with curbless shower, dual sinks, and custom finishes. The bright walkout lower level adds 2 more bedrooms, a full bath, and living space ideal for extended family or guests. Outdoors is a true retreat - enjoy your private freshwater inground pool (no chemicals or salt) , heated with a pump and solar cover, plus multiple lounging areas, a covered porch, and composite deck overlooking the professionally landscaped, fully fenced yard stretching 183 ft deep. With both wood-burning and gas fireplaces, double garage with wide driveway, and countless upgrades throughout, this home is the full package - luxury, space, and flexibility for your family's needs. Don't miss this rare opportunity! (id:8999)
986 Westover Road
Hamilton, Ontario
Peaceful country property checks all the boxes! This fully renovated 3-bedroom bungalow sits on a beautiful 14-acre property (794 ft x 820 ft) at the edge of Westover Centre, just minutes to Highways 5 & 8. The home has been extensively updated with new wiring, plumbing, shingles, flooring, cabinetry, and bathrooms. The bright kitchen features new stainless steel appliances, quartz countertops, and direct access to deck overlooking a private backyard. Basement offers in-law potential with exterior door and egress windows. The property includes a 15' x 30' metal-clad drive shed, plus an oversized 30' x 45' two-story workshop/barn with cement floor—perfect for hobbyists or extra storage. Enjoy country living with established walking trails nearby, while still being close to major roadways and amenities. (id:8999)
932 Rigo Crossing
Milton, Ontario
This stunning 3+1 bedroom, 4 bathroom home offers the perfect blend of modern finishes, comfort, and convenience in a highly sought-after, quiet neighbourhood. From the moment you arrive, you’ll be impressed by the new stamped concrete driveway with space for 4 cars, plus a 1-car garage. Step inside to a carpet-free interior, freshly painted throughout, separate Dining room, and a bright, sunlit living room that instantly feels warm and inviting. The heart of the home is the beautiful kitchen, which features stainless steel appliances, sleek quartz countertops, and plenty of space for entertaining and family gatherings. Upstairs, you’ll find spacious bedrooms, including a master with a custom closet organizer, and not one, but two 4-pc bathrooms for convenience. The fully finished basement offers even more living space, featuring an additional bedroom and a modern 3-pc bathroom—perfect for guests, extended family, or a home office. Outside, enjoy a low-maintenance concrete backyard, complete with a new shed—ideal for summer barbecues, entertaining, or simply relaxing in your private retreat. Added peace of mind comes with an owned (not rented) hot water tank, making this home truly move-in ready. Located close to great schools, shopping, and plenty of activities, this home offers the lifestyle you’ve been searching for. Don’t miss your chance to own this perfect family home—schedule your private showing today! (id:8999)
4476 Margueritte Avenue
Beamsville, Ontario
Fully renovated top to bottom and custom designed finishes, $$$ spends on renovation, new kitchens with quartz Counter tops and back splash, center island, brand new SS appliances, all new floors, new lighting, New baseboards and Trims. new bathrooms, newly build basement, new Driveway, new lighting includes pot lights, all new windows and doors, New Furnace, new large Driveway, new fence, large pie shaped backyard Must see, Don't miss. (id:8999)
76 Sass Crescent
Paris, Ontario
Welcome to 76 Sass Crescent, a brand new Carnaby Homes Masterpiece in one of Paris’ most desirable neighbourhoods. Known for their exceptional craftsmanship, thoughtful layouts, and timeless designs, Carnaby Homes delivers a residence that blends style with everyday practicality. This home features 5 spacious bedrooms plus a main floor den that can easily serve as a 6th bedroom, perfectly suited for growing or multigenerational families. A convenient 3-piece bathroom and Laundry on the main floor makes main floor living a true option. Upstairs, you’ll find 5 spacious bedrooms, thoughtfully designed to give everyone their own space. The primary suite stands out with two walk-in closets and a luxurious ensuite, while two of the secondary bedrooms share a convenient Jack & Jill bathroom, each with its own walk-in closet. The remaining two bedrooms are served by another full bathroom, creating comfort and functionality for the entire family. The lower level provides exceptional potential, with most of the electrical and plumbing already roughed in and a separate side entrance, ideal for a future basement apartment or in-law suite. Set on a quiet crescent close to schools, parks, shopping, and with easy access to Hwy 403, this is a fantastic opportunity to live, where quality and design come together to create a home built for real life, with Tarion Warranty. Note: Refrigerator, Stove and Dishwasher will be included in the sale as well a a concrete driveway. Some pictures are virtually staged. (id:8999)
27 Steven Street
Hamilton, Ontario
Nestled in Hamilton’s vibrant Landsdale neighbourhood, this detached brick home blends the grace of a 1910 century residence with the ease of modern living. Lovingly restored and beautifully updated, 27 Steven St offers a perfect balance of character, comfort, and practicality.Be welcomed by the bright entry with plenty of built-in storage. The inviting dining room sets the stage for memorable gatherings, while the airy living room offers everyday comfort. The renovated kitchen is a true heart of the home, featuring stainless GE appliances, a gas range, and a moveable island that adapts to your lifestyle. From here, gaze out to the neatly landscaped backyard: a private urban oasis with a two-tiered deck and BBQ area, perfect for quiet relaxation or lively entertaining. Two three-piece bathrooms add convenience for busy households.Additional spaces enhance the home’s versatility. The attic offers a bonus retreat—half for storage, half for a studio, TV room, or playroom. The basement includes a workshop area and ample storage, supporting both creativity and organization.Location is key, and this address delivers. Enjoy a short stroll to downtown’s restaurants, shops, and amenities; cheer on the Ti-Cats at Tim Hortons Field; or explore nearby escarpment trails for a dose of nature.With its blend of timeless charm and modern updates, 27 Steven Street is more than a home—it’s a lifestyle in one of Hamilton’s most walkable urban pockets. (id:8999)
990 Golf Links Road Unit# 308
Ancaster, Ontario
Welcome to beautiful Meadowlands the perfect mixture of nature and modern living. Close the hwy access, Meadowlands Power Centre, Costco, Cineplex, restaurants and cute shops, you have everything you need within reach. Combined with Ancaster’s natural beauty, great schools, parks, prestigious golf courses, this location is the definition of beauty. At Ancaster Gardens, you get to enjoy maintenance free living with relatively low condo fees, great neighbours, and a quiet and spacious place to call home. This condo will be sure to impressive with over 1,270 sq ft of living space, featuring an open concept, beautiful kitchen with an island, massive living room/dining area, cozy fireplace, large bay windows, a beautiful balcony to connect you to the outdoors, a secure underground parking and locker and even a car wash! The master bedroom is massive and features his & hers closets and an elegant 4-piece en-suite. Enjoy another large bedroom and another full washroom making this place ideal for people that need the extra space. This condo is perfect for downsizers that want to stay in Ancaster, young professional and young families looking for the perfect balance of maintenance free living and location. Book a showing today and fall in love! (id:8999)
8477 Dickenson Road E
Hamilton, Ontario
This is a home you'll want on your list! Country living just minutes from the city. Stunning main floor renovation recently completed.1059 square feet on the main floor. No surface untouched. Contemporary, polished decor in an open concept format. The large kitchen features all new cabinetry, new appliances and quartz counters with a beautiful view of the yard (200' deep lot) and onto farm fields. The dining area includes immediate access to the 20' x 12' cedar deck through sliding glass doors. The bathroom features large ceramic tile in the tub/ shower enclosure, all new fixtures and a large vanity with loads of drawers. The entire main floor is done in luxury vinyl plank flooring giving a rich and cohesive feel. LED pot lights in the living room and kitchen, LED fixtures in the bathroom and bedrooms. The full basement offers a rec room, large utility room, workshop, small workout room plus a bonus room - could be a home office or lower bedroom option. There is a screened gazebo for outdoor living - also a great place on rainy days! It has huge overhangs and ceiling venting as well! There is a plant starter/ potting shed as well as a garden shed for storage. The landscaping enhances the overall appeal of this home with a deep yard leaving options for a pool, extension to the house, huge gardens....you decide! No rear neighbours - just an expansive farm field to the south. This area is quiet yet close to the airport, Caledonia, adjacent light commercial businesses, 403 access to Brantford or Toronto and, of course, Hamilton Mountain and lower city - all amenities are nearby. You will be completely impressed with the work done on this exceptional property - great value for the first-time buyer or those looking to downsize. This property is listed below its appraised value. Come have a look! (id:8999)
7721 Concession 5 Road
Caistor Centre, Ontario
Welcome to 7721 concession road 5, this one and a half story home sits on a gorgeous lot. Surrounded by farms this property boasts an 18X30 ft shop, and a 40x24 ft Barn which is perfect for a hobbyist. Many updates were done in 2010 and 2025, more recently which include insulation, wiring, plumbing, bathroom with soaker tub and flooring. Enjoy your morning coffee on the second story deck and gaze at the serene views of nature. Large wrap around porch with beautiful perennials garden. This home is perfect for first time home buyers and the growing family. Deck and covered porch recently done (id:8999)
29 Linwood Avenue
Hamilton, Ontario
Beautifully maintained three-bedroom, two-bath home, finished on all three levels, in the sought-after Kirkendall neighbourhood. This detached brick home offers charm and functionality in a prime location. The open-concept main floor showcases oak hardwood (2014), custom oak kitchen cabinetry, granite countertops, turkish stone accents, and stainless steel appliances including a gas range, built-in microwave, and dishwasher. Upstairs you’ll find three bedrooms and a spacious 4-piece family bath. The finished basement (2022) adds excellent living space with updated ductwork, a 3-piece bath, and laundry. Step outside to a large, multi-level back deck—ideal for entertaining, barbecues, and family gatherings. This home is steps to the Bruce trail, Chedoke golf course, Locke street shopping district, great schools McMaster, Mohawk College, Earl Kitchener and Westdale High School to name a few. For commuters, you’ll enjoy easy access to Highway 403, the GO Station, and public transit. (id:8999)
30 Manley Street
Ayr, Ontario
Welcome to 30 Manley Street—a show-stopping luxury residence in the heart of the sought-after village of Ayr, where timeless small-town charm meets modern elegance. This exceptional home offers over 3,400 sq. ft. of finished living space on a private, pool-sized lot on a quiet dead end street—just steps from parks, trails, schools, and everyday amenities. Inside, you’ll find 4+1 bedrooms, 3.5 baths, and upscale finishes throughout, including hardwood floors, quartz counters, and custom cabinetry. The chef’s kitchen is designed to impress with stainless steel appliances, a gas range, double oven, 9-ft island, coffee/wine bar, walk-in pantry, and abundant storage. The open-concept main floor also features a spacious living room with gas fireplace, a versatile bedroom/office, a stylish powder room, and an oversized mudroom with side entry. Upstairs, the custom white oak staircase leads to 3 generous bedrooms, each with its own walk-in closet. The luxurious primary suite showcases a spa-inspired 5-piece ensuite, while a convenient upper-level laundry room and main bath completes the space. The fully finished lower level is perfect for entertaining, offering a large recreation area, a full bathroom, and an additional bedroom. Outdoors, enjoy a large detached 21 x 21 garage, parking for 8 vehicles, and a family-sized yard—ready to bring your backyard dreams to life. Experience the warmth of Ayr’s vibrant community and the convenience of being just minutes from the 401. This home truly has it all—space, style, and location. Call your REALTOR® today as this one won't last long. (id:8999)
49 Head Street
Oakville, Ontario
Welcome to this charming home nestled among tall trees, situated in one of Oakville's most desirable locations just a block away from quaint Kerr Village with it's array of unique shops and restaurants, and a short stroll across the Sixteen Mile Creek bridge to historic Old Oakville and Harbourfront! The property is right across the street from the award-winning Westwood Park. Built in 1972, the existing layout features spacious main-floor living with a spacious Kitchen with walk-out, a south-facing, open-concept Living Room and Dining Room, plus 3 Bedrooms and 4-pc Bathroom on the upper level. The lower level is bright with it's large, eye-level windows, and includes a Recreation Room with fireplace, a 2nd Kitchen area with bright, above ground windows, Laundry/Utility Room, an inside entry to the built-in Garage, plus extra storage under the stairs. Enjoy the wide, mature corner lot with 80.34' across the front in this prime location. (id:8999)

