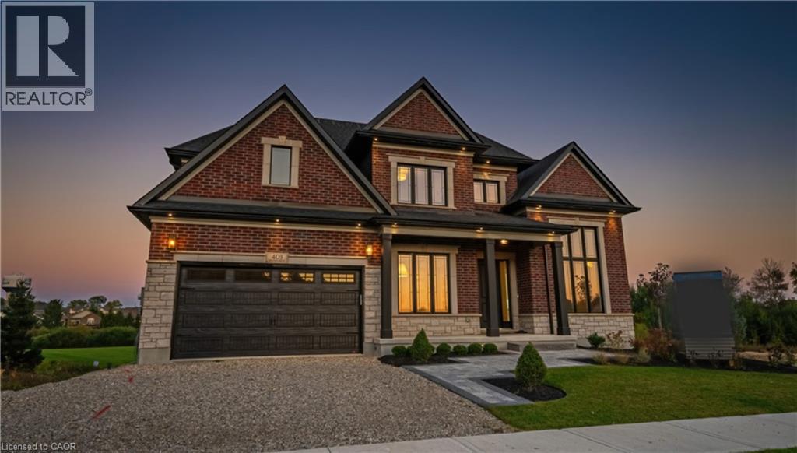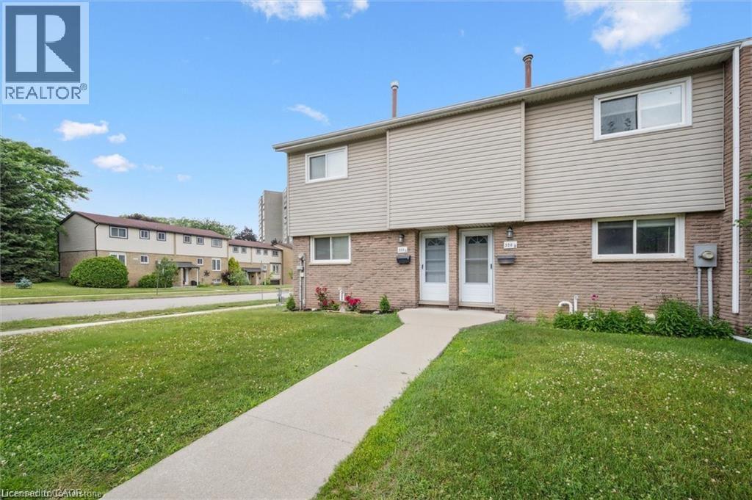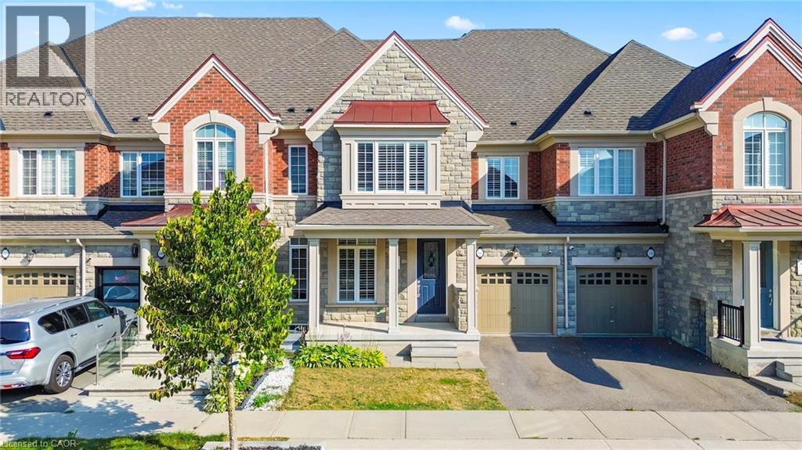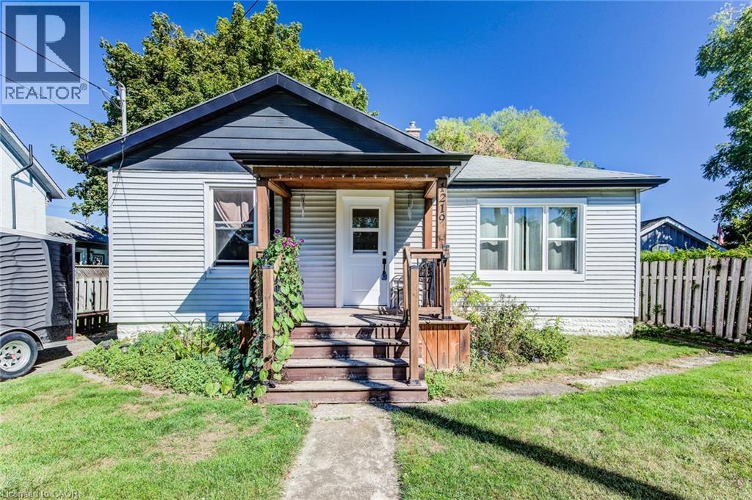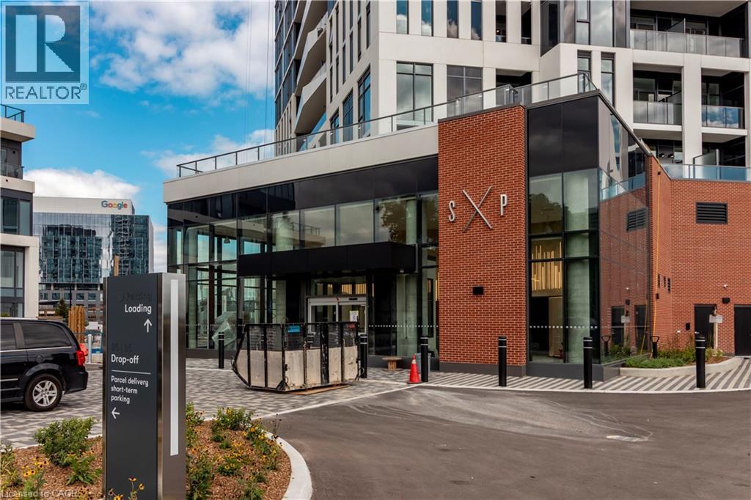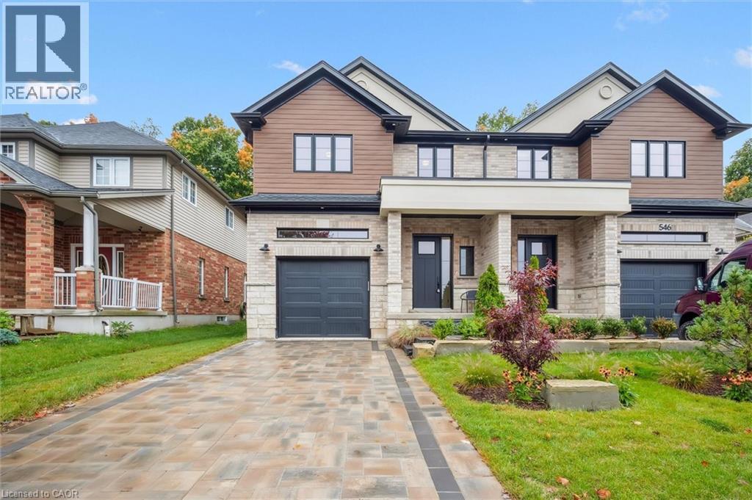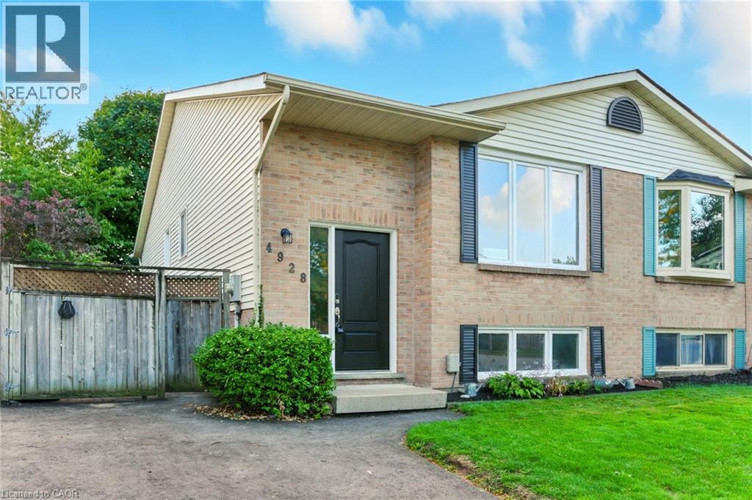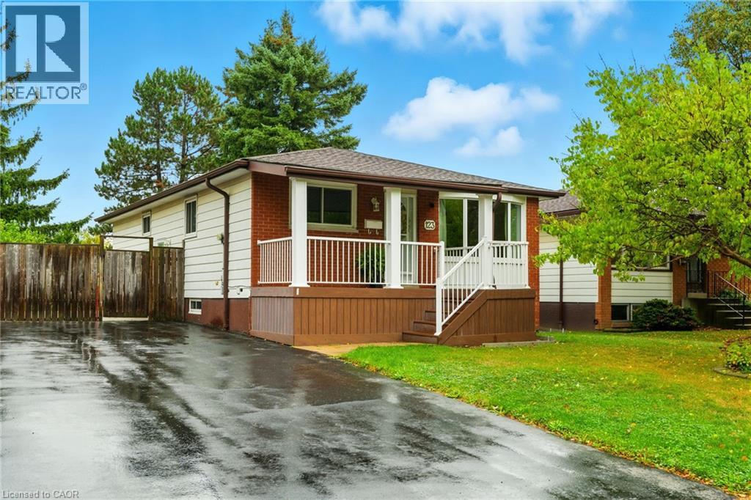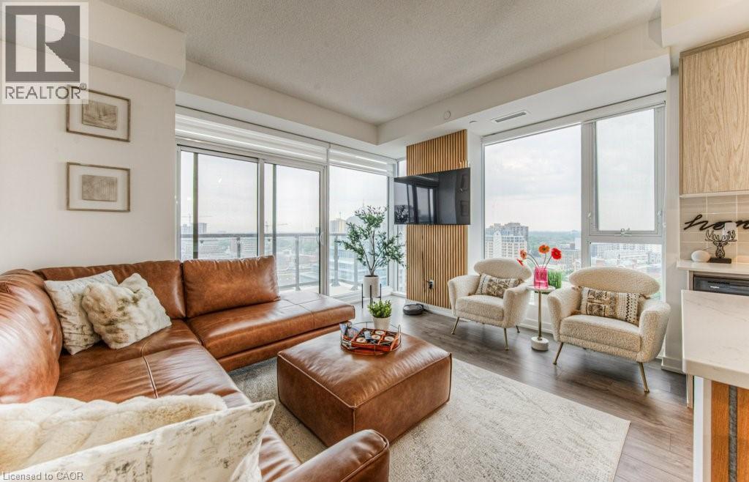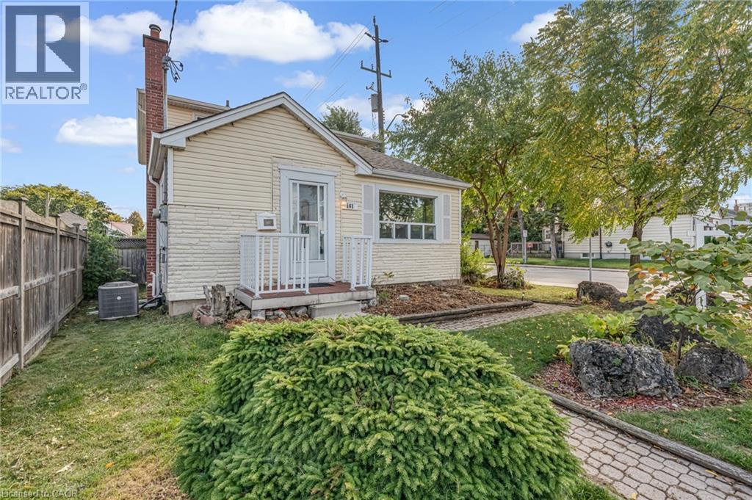427 Masters Drive
Woodstock, Ontario
Builder Promo: $10,000 Design Dollars for Upgrades. Introducing the Berkshire, a to-be-built 3,670 sq. ft. executive home by Sally Creek Lifestyle Homes, located in the prestigious Masters Edge community of Woodstock. Perfectly positioned on a premium walk-out lot backing onto the Sally Creek Golf Club, this residence blends timeless design with modern comfort in an exceptional setting. The Berkshire offers 4 bedrooms and 3.5 bathrooms with soaring 10-foot ceilings on the main level and 9-foot ceilings on both the second and lower levels. Elegant engineered hardwood flooring, upgraded ceramic tile, and an oak staircase with wrought iron spindles set the tone for luxury throughout. The custom kitchen showcases extended-height cabinetry, quartz countertops, soft-close drawers, a walk-in pantry, and a convenient servery—designed for both everyday living and entertaining. Upscale finishes include quartz counters throughout, several walk-in closets, and an exterior highlighted by premium stone and brick accents. Additional features include air conditioning, an HRV system, a high-efficiency furnace, a paved driveway, and a fully sodded lot. Buyers can also personalize their home beyond the standard builder options, ensuring a space tailored to their lifestyle. Added perks include capped development charges and an easy deposit structure. Masters Edge offers more than just beautiful homes-ifs a vibrant, friendly community close to highway access, shopping, schools, and all amenities, making it ideal for families and professionals alike. With occupancy available in 2026, this is your opportunity to elevate your lifestyle in one of Woodstock's most desirable neighbourhoods. Photos are of a finished and upgraded Berkshire Model shown for inspiration. Lot premium applicable. Several lots and models are available. Luxury Certified. (id:8999)
320 Bluevale Street N Unit# A
Waterloo, Ontario
This 3 bedroom, 2 bathroom, end unit townhome is a great fit for the small family looking to own a home, or young professionals getting started in their career. It is also a great investment for a family with someone in post-secondary education who would rather own than rent. This end unit has been transformed with intention to both provide the convenience of full move-in readiness while also providing a fresh template for those who love to create their own interior designs. The walls, ceilings and trim have recently all been freshly painted white. New lighting, new doors and new flooring throughout. Kitchen cabinets have had upgrades including brand new slide safe drawers. The bathroom upstairs has a brand new tub/shower and vanity in it. The surrounding neighbourhood is full of convenience. Within walking distance are 3 elementary schools, 1 high school and bus stops on direct routes to Laurier, UW and Conestoga college. The Glenridge plaza is 1 block away and provides, groceries, a barber shop, pizza place, video game store and soon to be nail salon. It is just a few turns away from highway 85, adding to its easy access on and off the highway. There is significant room for storage in a crawl space in the basement. It is the entire square footage of the living room above and is the perfect place to store seasonal items when not in use. Yard maintenance in the summer and snow removal in the winter are included in the services provided by the condo corp. The fully fenced in backyard provides privacy and makes for a safe place for young children to play and allows for personal customization. You can have that little vegetable garden you thought about or design a leisure area for hosting friends and family in the backyard. ” (id:8999)
67 Bailey Drive
Cambridge, Ontario
Welcome to 67 Bailey Dr, Cambridge! This beautifully renovated 3 bedroom, 3 bathroom detached home offers the perfect blend of modern comfort and everyday convenience in one of Cambridge’s most desirable neighbourhoods. From the moment you arrive, the amazing curb appeal and professionally landscaped exterior set the tone for what awaits inside. Step through the front door and you’ll find a fully updated interior, including a newly renovated kitchen with ample storage, and a dining room designed with additional built-in storage perfect for keeping everything organized while maintaining a clean, modern look. Upstairs you will find three bedrooms with ample room. The Primary boasts a beautifully renovated bathroom and a large walk in closet. The renovated bathrooms and upstairs laundry add even more ease to your daily routine. The lower level features a fully finished basement, providing extra living space for family, entertaining, or a home office. Stepping outside to your private backyard oasis a true retreat featuring a Sunscape sunroom, hot tub with covered gazebo, and beautiful views as the property backs onto green space. Practical upgrades include an extended driveway with space for 4 vehicles, ensuring plenty of parking for family and guests. This home is truly move-in ready and offers everything you need in style, comfort, smart storage, and outdoor relaxation. Don’t miss your chance to own this exceptional property! (id:8999)
5255 Tagish Court
Mississauga, Ontario
Perfectly located at the very end of a quiet and secluded court, 5255 Tagish is the ideal place to call home for both comfort and convenience. immaculately maintained by one family since being built, this home is truly one of a kind. The fact that it's now on the market for the first time in over 30 years makes it even more enticing for a discerning buyer seeking a one-of-a-kind property. The property has been spectacularly kept and the gardens have been wonderfully maintained and nurtured. 4 Empress Plum trees provide the perfect spot for some shade on a warm day, the perfect snack and incredible PRIVACY. The garden harvests home grown food year round in abundance and is vibrant and green with many stunning colours all year. Enjoy solitude in your very own and very private utopia. The 2 car garage and large driveway provides ample space for at least 6 vehicles. The home has been so well cared for over the years it is both move-in ready or perfectly positioned to be completely re-modelled into your dream home. The master suite is more than a bedroom, at close to 400 square feet it’s a retreat. when it comes to LOCATION, it rarely get’s better than 5255 Tagish. Located on an extremely quiet “locals only” court, a short walk to schools and parks, major highway access points are within a moments drive, the convenience and comfort of being close to historic Square One and many incredible dining experiences, public transport essentially at your door step are just a few of the reasons that when it comes to LOCATION, 5255 Tagish is second to none. 5255 Tagish is more than a home, it’s your very own garden of paradise, situated amongst the convenience of city life. (id:8999)
548 Terrace Way
Oakville, Ontario
Sophisticated 4+1 bedroom, 3.5 bath freehold townhome by Rosehaven Homes, nestled in a prestigious North Oakville pocket. Tailored for todays lifestyle, the main floor showcases soaring 9-foot ceilings, wide-plank engineered hardwood, and an airy living space. The welcoming family room offers a coffered ceiling and a warm gas fireplace perfect for relaxing evenings. A well-planned laundry area provides inside entry tot he garage for everyday convenience. The chefs kitchen is equipped with a pantry, raised breakfast bar, and stainless steel appliances, seamlessly connecting to the dining area with French door access to the deck ideal for enjoying a quiet morning coffee. Upstairs, the primary retreat impresses with a 9-foot coffered ceiling, walk-in closet, and a spa-like five-piece ensuite featuring double vanities and a deep soaker tub. Three additional bedrooms share a bright four-piece main bath. The professionally finished lower level adds valuable living space, complete with a recreation room, gym, laminate flooring, and a fifth bedroom with ensuite privilege to a sleek three-piece bathroom. Ample storage keeps everything neatly organized. Enhanced by thoughtful upgrades, the home boasts oversized windows, California shutters, upgraded trim and doors, in-ceiling speakers, oak staircases, exterior coach lights, and an rough-in for an EV charging unit. Located in a vibrant, family-oriented community, your are steps from Kings Christian Collegiate and minutes from Sixteen Mile Sports Complex, trails, parks, excellent schools, shopping, dining, the hospital, and key commuter routes. This home delivers both elegance and practicality in one remarkable package. **Virtually staged pictures** (id:8999)
1219 Duke Street
Cambridge, Ontario
Charming 3-Bedroom Bungalow in the Heart of Cambridge Welcome to this inviting 3-bedroom, 1-bathroom bungalow nestled on a generous 165-foot deep lot in a desirable Cambridge neighborhood. Perfectly suited for first-time buyers or savvy investors, this home combines comfort, potential, and outdoor enjoyment. Step inside to find a spacious living room filled with natural light, creating the perfect spot for relaxing or entertaining. The kitchen offers direct access to the backyard, where you’ll love the two-tiered updated deck—ideal for hosting summer BBQs or enjoying quiet evenings outdoors. The fully fenced yard provides privacy and plenty of space for children, pets, or gardening. Downstairs, the drywalled basement is ready for your finishing touches, offering the opportunity to create additional living space, a recreation room, or a home office. With its great layout, large lot, and endless potential, this home is a fantastic opportunity to step into the Cambridge market. Don’t miss your chance to make it yours! (id:8999)
25 Wellington Street S Unit# 707
Kitchener, Ontario
Brand new unit from VanMar Developments. Stylish 1 bed suite at DUO Tower C, Station Park. 500 sf interior + private balcony. Open living/dining, modern kitchen w/ quartz counters & stainless steel appliances. In-suite laundry. Primary bedroom with walk-in closet & ensuite access. Enjoy Station Parks premium amenities: Peloton studio, bowling, aqua spa & hot tub, fitness, SkyDeck outdoor gym & yoga deck, sauna & much more. Steps to transit, Google & Innovation District. (id:8999)
548 Peach Blossom Court
Kitchener, Ontario
THE ONE that will take you by surprise - discover refined living in this beautifully appointed semi-detached home in Kitchener, showcasing over 2300 sf of elegantly designed living space. With 4 bedrooms and 4 bathrooms, this home blends modern sophistication with comfort, offering a lifestyle of both luxury and ease. The heart of this home is the gourmet kitchen, featuring custom Chervin-built cabinetry, premium fixtures, and a seamless flow into the dining and living areas—perfect for both everyday living and entertaining. Oversized windows frame serene views of private green space, bringing natural light and tranquility indoors. Upstairs, discover a spacious primary retreat with a spa-inspired ensuite featuring a double-vanity & walk-in closet Additional spacious bedrooms provide flexibility for family, guests, or a private home office, while the finished lower level offers even more living space. Step outside to your own sanctuary—an expansive deep lot backing onto lush green space adorned with majestic maple trees. Whether enjoying morning coffee or evening gatherings, this tranquil backdrop provides year-round beauty and privacy. Ideally located near prestigious schools, vibrant shopping including the Sunrise Centre, dining, and recreation, this home seamlessly combines convenience, elegance, and natural charm—a rare offering in one of Kitchener’s most desirable settings. Don’t miss the opportunity to own this one-of-a-kind home — schedule your showing today! (id:8999)
4928 Hickory Lane
Beamsville, Ontario
Welcome to 4928 Hickory Lane in Beamsville — the ideal blend of comfort, charm, and location. This beautifully maintained 3-bedroom, 2-bath semi-detached home is tucked into a peaceful, family-friendly neighbourhood just minutes from the QEW. Freshly painted and thoughtfully updated, this home invites you to move right in and enjoy every space, from the sun-filled living room to the updated eat-in kitchen with sleek appliances and modern finishes. Upstairs, generous bedrooms offer a restful retreat, while the finished lower level extends your living space for a home office, gym, or family movie nights. The private, fully fenced backyard is perfect for relaxing, entertaining, or letting the kids and pets run free. With excellent curb appeal and a location that offers both quiet community vibes and commuter-friendly access, this home checks every box. Whether you’re a first-time buyer, growing family, downsizer, or investor — this is the opportunity you’ve been waiting for. (id:8999)
123 Moxley Drive
Hamilton, Ontario
Welcome to this Stunning East Mountain Bungalow - backs onto park land. This well cared and spotless home features 3+1 bedrooms, 2 baths, Spacious updated eat-in kitchen with plenty of cupboard space. Large main floor living with Hardwood floors, with large windows creating ample lighting throughout. Step outdoors, relax and enjoy the privacy of your own walk out deck, overlooking mature trees, large fenced yard and green park space, shed, ample parking available. Separate entrance to full finished basement, large recreation room, 4th Bedroom with walk in closet, storage and laundry room. Furnace replaced in (21). This home is conveniently located just minutes to all amenities, a short walk to schools, parks, grocery, retail stores, public transit, and Rec centre. Don’t miss your chance to own this charming and conveniently located home! An absolute must-see!! (id:8999)
55 Duke Street Unit# 1308
Kitchener, Ontario
Just nominated for City of Kitchener 's Great Places and People's Choice Award!Welcome to upscale urban living at its finest in this stunning 2-bedroom, 2-bathroom corner unit on the 13th floor of the sought-after Young Condos in downtown Kitchener. Flooded with natural light and showcasing breathtaking panoramic views, this meticulously upgraded suite offers a unique blend of elegance, comfort, and functionality. Step inside to discover a thoughtfully designed open-concept layout featuring high-end finishes throughout. The heart of the home is a custom kitchen island with gleaming quartz countertops, perfect for entertaining . The kitchen is equipped with premium stainless steel appliances, a Culligan water filtration system, and built-in furniture that enhances both style and storage. Both bedrooms are generously sized, with the primary bedroom featuring a private ensuite. An in-suite washer and dryer add everyday convenience. Additional highlights include:one underground parking spot, private storage locker and bike rack access. Young Condos offers an array of modern amenities, including a fitness center, separate yoga room, rooftop terrace with BBQ, resident lounge, and more — all in a vibrant, walkable location near shopping, restaurants, the LRT, Google and Victoria Park. This is not just a condo — it’s a lifestyle. (id:8999)
161 Cochrane Road
Hamilton, Ontario
Bright and spacious 4-bedroom, 3-bathroom home situated on a desirable corner lot in a family friendly neighbourhood of East Hamilton, just minutes from schools, parks, shopping, and highway access, making it ideal for commuters and families alike. This well-maintained property features a finished basement and a functional layout with generous living space and an abundance of natural light throughout. With versatile living options, great curb appeal, and plenty of room to grow, this home includes an in-law suite with a separate entrance, offering excellent income potential or a comfortable space for extended family. Excellent opportunity for both homeowners and investors! Separate hydro meters. This home includes several updates including roof (2024), some windows on the second floor (2025) and has been painted throughout with new flooring (2025) in most of the home. (id:8999)

