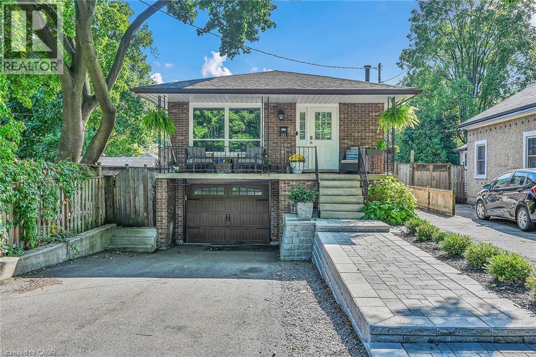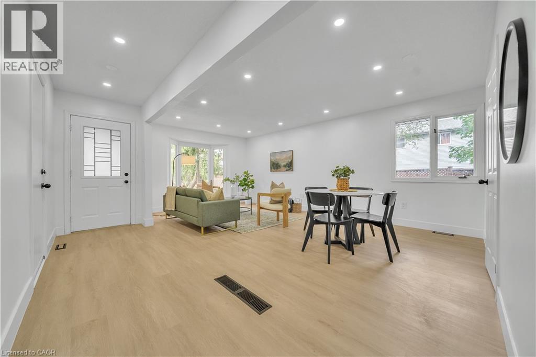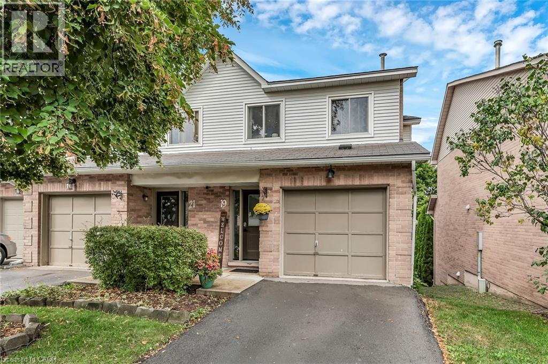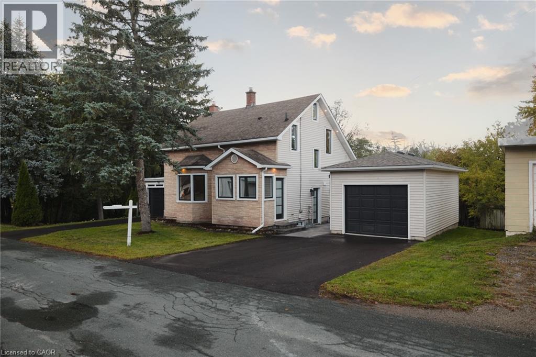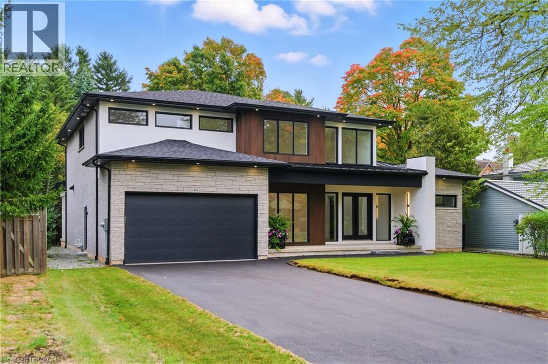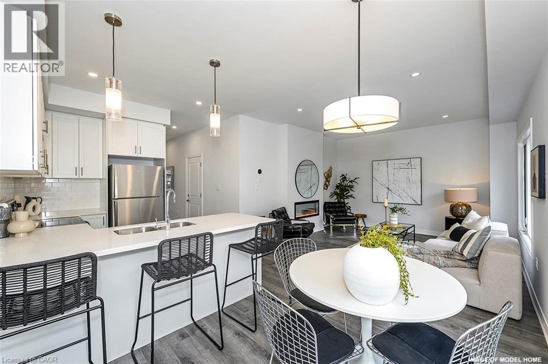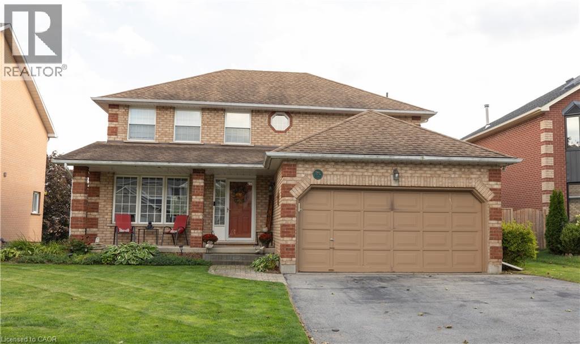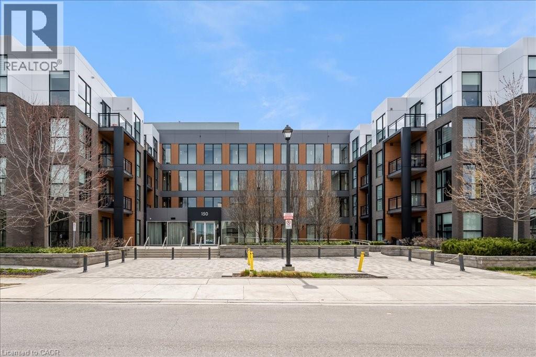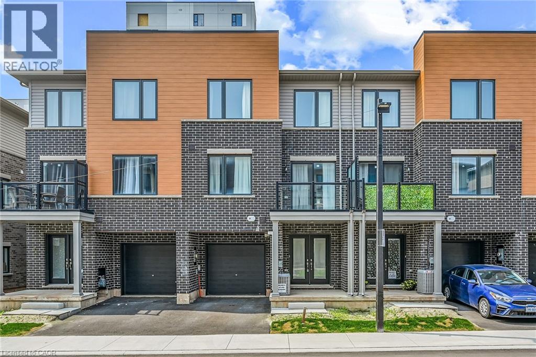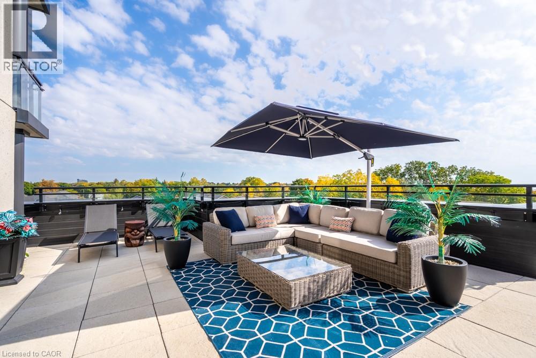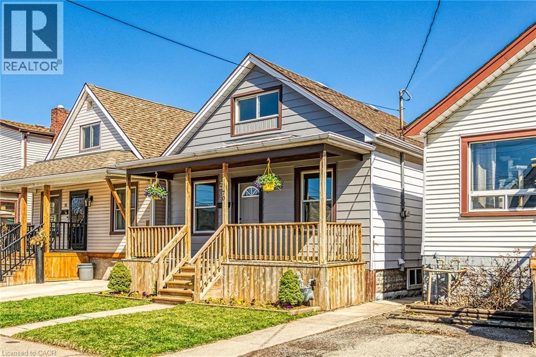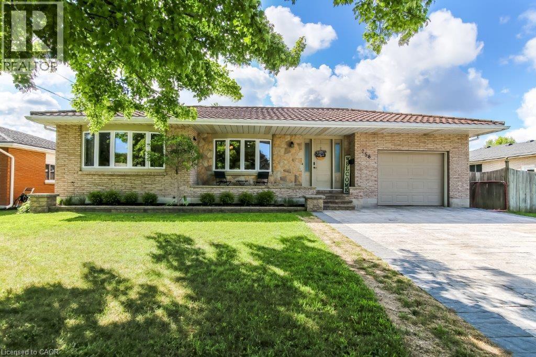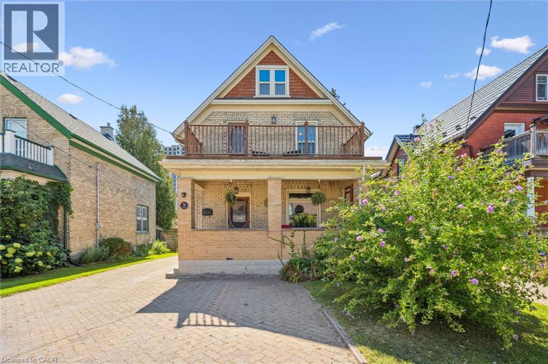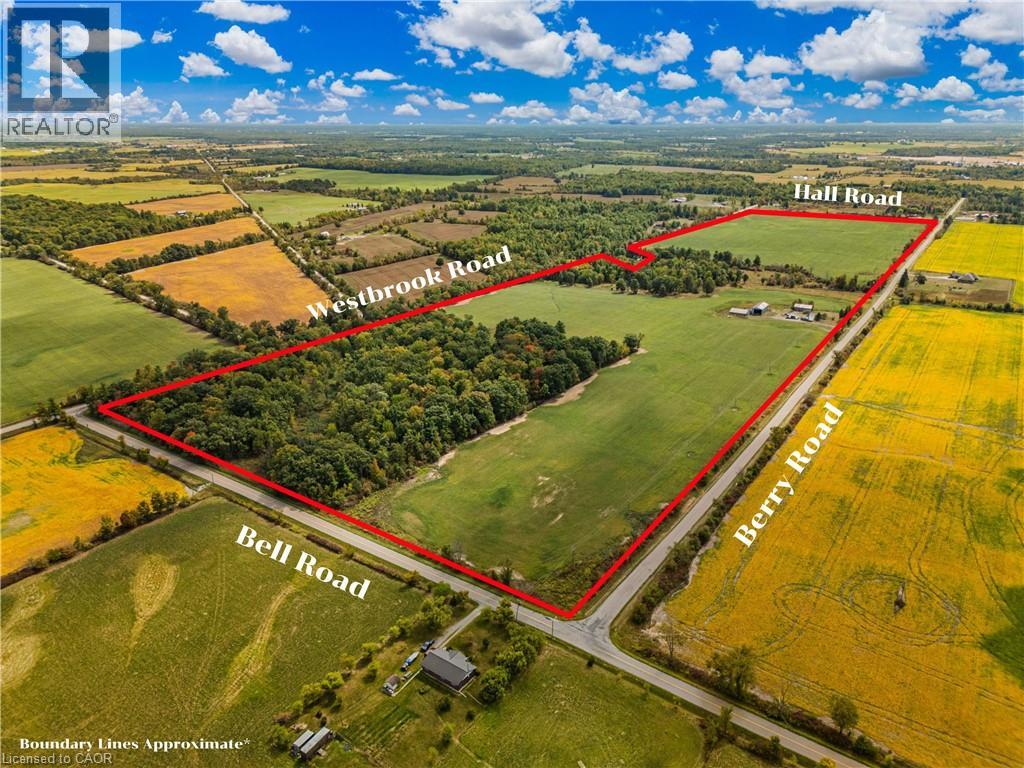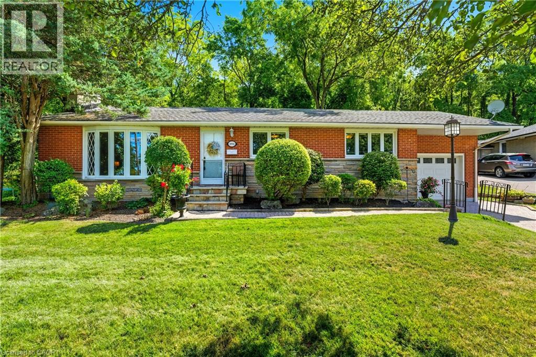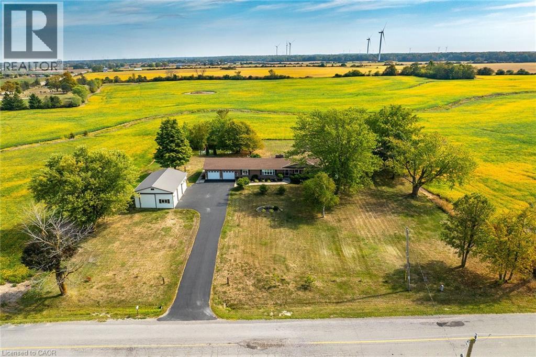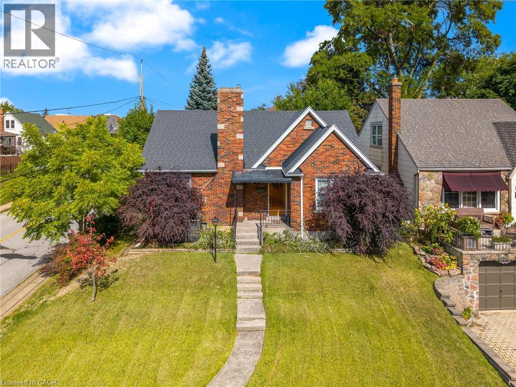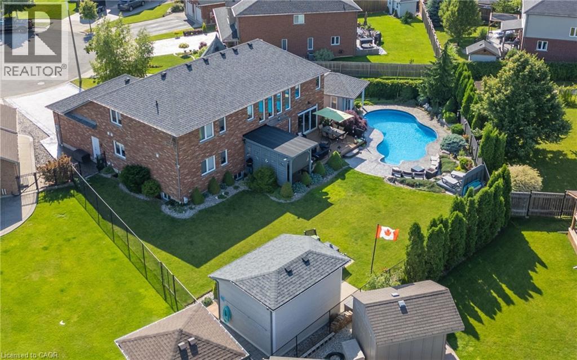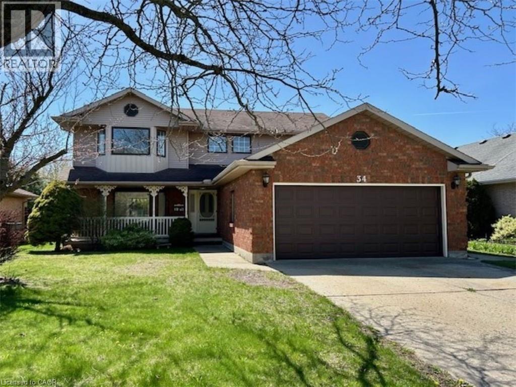242 Macnab Street
Dundas, Ontario
Welcome to this beautifully updated 3+1 bedroom bungalow, perfectly situated just steps from vibrant Downtown Dundas. Walkability doesn’t get any better than this – enjoy easy access to shops, cafés, restaurants, and trails, all while living on a quiet residential street. Built in 1978, this home offers the rare advantage of being newer than most in the neighbourhood, combining solid construction with thoughtful modern updates. Inside, you’ll find fresh finishes throughout, including all new flooring, new pot lights, updated windows, and a refreshed kitchen featuring quartz countertops, sleek cabinetry, and stainless steel appliances. The main floor boasts a bright and inviting living space, three comfortable bedrooms, and a full bath, creating a warm and functional layout for everyday living. The fully finished lower level, with its own private side entrance, provides incredible flexibility. Complete with a spacious bedroom, 3-piece bath, and generous living area, it’s perfectly set up for an in-law suite, guest quarters, or even an income-generating apartment. Step outside to enjoy the large, fully fenced backyard – a rare find in this location – offering plenty of room for play, gardening, or summer entertaining. A shed with hydro provides extra storage or workshop potential, while the attached garage and private driveway add everyday convenience. With its unbeatable location, modern updates, and versatile living space, this Dundas bungalow is a rare opportunity not to be missed! (id:8999)
46 Bonaparte Lane
London, Ontario
Attention 1st Time Home Buyer & Investor! Beautiful Must View Freehold detached home with 3 Bedroom + 2 Bedroom Basement. Addition to that lot of unfinished area to make recreation room, IN law suite or triplex rental unit. Thousands of money spent for renovation from top to bottom, inside and outside with lots of quality upgrades, Lots of pot lights and Natural Light, walk in closet in primary bedroom with his and her closet, primary ensuite with total 2 washroom on main floor, no side walk, Very big front yard and backyard, Entrance from Garage, and Separate side entrance for basement. Proudly Make This As Your New Home By Lifelong Memories & Years Of Worry Free Living with Your Friends & Family. Property located at prime location and very near to Fanshawe College, London International Airport, Veterans Memorial parkway (Highway), highway 401 and easy public transportation all those make easy rental for basement. And Is Close To Everything You Will Ever Need Grocery, School, Parks, Restaurants, and Shops. (id:8999)
26 Moss Boulevard Unit# 19
Dundas, Ontario
Welcome to 26 Moss Blvd #19! A rare 4 bedroom end-unit townhome, perfectly situated in one of Dundas’ most desirable family-friendly neighbourhoods. Bright and inviting, this home features an open-concept main floor, enhanced by a skylight, creating a warm & airy atmosphere. The walk-out basement provides additional living space with direct access to a fully fenced backyard…ideal for children, pets or entertaining outdoors. Upstairs, the spacious primary suite offers its own ensuite bathroom, while 3 additional bedrooms provide plenty of room for family, guests or a home office. Recent updates include a brand-new roof and freshly paved driveway for added peace of mind. Located steps from conservation trails, top-rated schools, shopping and all the charm Dundas has to offer, this home blends comfort, convenience and nature seamlessly. (id:8999)
12 Scheifele Place
Woolwich, Ontario
A restoration of one of Breslau's original homes, this property has features and charm that can't be found within a subdivision type of home. Entirely professionally renovated, this 3 bedroom, 3 bathroom is loaded with high end, modern design both inside and out. Make your entrance into the sunroom which is the perfect entry way/mud room. Step in through the next matching main door to the home where you are welcomed in to an open concept main floor. The living room with a feature wall and bay windows, a dining room and a stunning kitchen that exudes custom and high end design. This kitchen features an island with a breakfast bar, quartz for both the counters and backsplash, a separate space to create a drink or coffee bar and a sliding patio door leading out the balcony, perfect for BBQ. The quartz counters are matching for every counter throughout the home. Powder room on the main floor. Upstairs features 3 bedrooms and a luxury designed bathroom. The primary bedroom features a door leading to the newly done roof over the attached garage that can be transformed to a private balcony. The second floor luxury bathroom features heated floors, a curbless shower and a soaker tub with a LED mirror and under-cabinet lighting. The basement is fully finished giving you a large Rec room and another 3pc bathroom. The laundry room has been finished for comfort and maximized storage. The exterior features an interlock pathway from the driveway to backyard. Not one but 2 garages with new roofs on both as well as a shed in the backyard. This home was brought back to life and redesigned to maximize functionality in one of the most desired areas to live. The perfect location to live in quiet but still close to highways for commuting. Within minutes to Waterloo, Kitchener, Cambridge and Guelph, school nearby, library, parks & more. A perfect home to raise a family. Properties like these don't hit the market often, let alone renovated professionally like this. Book your showing today! (id:8999)
149 Rosemary Lane
Ancaster, Ontario
Welcome to this stunning custom-built masterpiece in the prestigious Maple Lane neighbourhood of Ancaster! This luxurious 3,700 square-foot home boasts four spacious bedrooms all with generous walk-in closets, and four elegant baths, offering unparalleled comfort and style. Nestled on an expansive 75’ x 188’ lot, the property is surrounded by mature trees, providing a serene and private oasis. Located just steps away from the renowned Hamilton Golf and Country Club, walking trails and the Ancaster Village, no expense has been spared in the design and finishes of this contemporary haven. The heart of the home is the enormous open-concept kitchen, seamlessly connected to the dining space, family room, and outdoor covered porch with fireplace, perfect for entertaining and family gatherings. The abundance of large windows bathes the interior in natural light, enhancing the bright and airy ambiance. Experience the epitome of luxury living in a lush, mature neighbourhood with this exception al residence. Don’t miss your chance to own a piece of paradise in one of Ancaster’s most sought-after locations! Luxury Certified. (id:8999)
205 Thames Way Unit# 29
Hamilton, Ontario
$694,900 for a BRAND NEW FREEHOLD INTERIOR TOWNE in HAMPTON PARK by DICENZO HOMES. Wait… I MUST BE DREAMING? Actually, “pinch yourself”….THE DREAM IS REAL. This FREEHOLD TOWNE is “out of the ground” & just waiting FOR YOU to “pick your DREAM FINISHES”. The stage is set & this 1430 SF TOWNE already boasts an UPGRADED MAIN FLOOR to include OAK STAIRS, VINYL PLANK FLOORING & CHEF’s STYLE KITCHEN with a PENINSULA, offering the PERFECT space for your DINING AREA & GREAT ROOM featuring a FLOATING FIREPLACE with bump-out, just waiting to be YOUR FEATURE WALL. Upstairs there is 3 SPACIOUS BEDROOMS & UPSTAIRS LAUNDRY. The PRIMARY BEDROOM hosts a LARGE WALK IN CLOSET & ENSUITE with GLASS SHOWER. Come visit us at our MODEL HOME & see how far HAMPTON PARK has come. THIS TOWNE boasts over $18,000 in PRECONSTRUCTION UPGRADES & is just awaiting its NEW OWNER to put their FINISHING TOUCH to the INTERIOR SELECTIONS. Just minutes from UPPER JAMES & RYMAL Rd, we look forward to seeing you at HAMPTON PARK. (id:8999)
119 Hume Drive
Cambridge, Ontario
This beautiful well kept home offers the perfect blend of comfort and elegance in a highly sought after neighborhood. Featuring 3 spacious bedrooms and 4 bathrooms, this home is designed for both family living and entertaining. The main floor boasts a bright living room, a dining room for special gatherings and a welcoming family room with a fireplace. The eat-in kitchen provides plenty of space for casual dining with a walk out to the upper deck to enjoy the morning sun. A bright walk-out basement extends the living space and leads to the fenced back yard complimented by a covered deck for even more outdoor enjoyment. With thoughtful design, quality finishes and a great location, this home is truly move in ready. (id:8999)
150 Sabina Drive Drive Unit# 301
Oakville, Ontario
Price Improvement! Trendy & Bright 1 bedroom Condo features modern finishes and could be yours! This beautiful west-facing condo boasts floor-to-ceiling windows that fill the space with natural light and offers a sense of openness and tranquility. The open-concept layout is perfect for entertaining, seamlessly connecting the living area to the stylish kitchen. The kitchen is ready for the cook in you, featuring stainless steel appliances, a large pantry for ample storage, a chic glass backsplash, and elegant stone countertops, complemented by a spacious kitchen island. Retreat to the primary bedroom, which includes two closets and a semi-ensuite four-piece bath, providing both comfort and convenience. Throughout the unit, you'll find gorgeous hardwood-like flooring, enhancing the modern aesthetic. Additional highlights include a laundry closet with a full-size washer and dryer, a large open balcony perfect for relaxing, and one underground parking spot conveniently located near the elevator. Plus, there's ample above-ground visitor parking! Situated close to highways, schools, shopping, parks, and a wealth of amenities, this condo offers the ideal blend of luxury and convenience. Don't miss out on this exceptional opportunity; schedule your showing today! (id:8999)
225 Sherway Gardens Road Unit# 2905
Etobicoke, Ontario
Upscale Corner Unit w/Panoramic City Views. Welcome to this highly sought-after 2 bed, 2 full bath corner unit at One Sherway, offering floor-to-ceiling windows w/breathtaking panoramic views of the City. This bright and airy condo boasts engineered hardwood flooring throughout and a sleek modern white kitchen w/stainless steel appliances, seamlessly flowing into the open-concept living & dining area, perfect for entertaining. The primary suite is a serene retreat, featuring a spacious walk-in closet & a spa-like 4-piece ensuite bath. The second bedroom is equally spacious & the unit offers the convenience of in-suite laundry & a private enclosed balcony overlooking the city. Enjoy world-class amenities including an indoor pool, hot tub, sauna, aerobics room, virtual golf, sundeck, massage room, fully equipped gym, theatre, billiards/games room, meeting room, dining room, party room & guest suites—all conveniently located on the ground level. With 24-hour concierge & security, you can relax knowing comfort & safety come first. Ideally located, you’re just steps to TTC, Sherway Gardens’ upscale shopping & dining w/quick access to Hwy 427, QEW, the GO station & only minutes to Pearson International Airport. Don’t miss the opportunity to experience resort-style living in the heart of Toronto, book your private showing today! (id:8999)
22 Dryden Lane
Hamilton, Ontario
Experience the best of modern living in this stylish 3-storey freehold townhouse, offering 1,300 sq. ft. of beautifully designed space. With 2 spacious bedrooms and 3 bathrooms, this home features an open-concept layout that’s perfect for both everyday living and entertaining. The bright and airy main living area showcases California ceilings and a lovely terrace that flows seamlessly into a sleek, open kitchen with breakfast bar, Stainless steel appliances—ideal for hosting guests or enjoying quiet evenings at home. Upstairs, you’ll find the laundry room, two generously sized bedrooms, including a primary suite complete with a private ensuite for your comfort and convenience. The built-in garage provides direct access to the home and leads to a private driveway. Private parking for two vehicles. Located just minutes from the Red Hill Valley Parkway, commuting is a breeze, while nearby access to the Red Hill Valley Trail system invites outdoor adventure. With highways, shopping, and amenities all close by, this location truly has it all. Just unpack, settle in, and start living your best life! (id:8999)
30 Hamilton Street S Unit# 305
Waterdown, Ontario
Dreaming of condo living without giving up your outdoor space? This rarely offered corner unit delivers the best of both worlds with a massive 600 sq ft private terrace perfect for entertaining, relaxing and soaking up incredible lake AND city views. Inside, you’ll find a 2-bed, 2-bath gem loaded with upgrades: a chef’s kitchen with beautiful quartz counters, clean white subway tile backsplash, soft-close custom cabinetry, undercabinet lighting and a breakfast bar. The bedrooms are spacious, and the primary suite has its own four-piece ensuite. Enjoy in-suite laundry for your convenience. That’s not all, this building has stunning amenities including a lavish party room, a dog wash station, a gym and rooftop patio. And the location? Unbeatable. Steps to restaurants, groceries, trails and highway access, all in the heart of Waterdown. This one has it all. Don’t be TOO LATE*! *REG TM. RSA. (id:8999)
70 Robins Avenue
Hamilton, Ontario
Welcome home to this Crown Point charmer! This sun-soaked 3 bed home has been recently updated and is ready for you to move in and enjoy everything the neighbourhood has to offer! Featuring brand new stainless steel appliances, a stylish new kitchen with tons of cabinet space and over-sized island, new flooring throughout, new lighting fixtures, fresh neutral paint and tasteful finishes. The large private backyard is just waiting to be transformed into your perfect outdoor space. This extremely walkable home is close to transportation and a few mins to all the amenities at the Centre on Barton. Nothing to do but move in! (id:8999)
258 Adams Avenue
Delhi, Ontario
Step into this beautifully updated 3-bedroom, 3-bathroom home, ideally located in one of the area’s most sought-after family neighbourhoods. From the moment you arrive, you’ll be impressed by the exceptional curb appeal, featuring a double-wide driveway and brand-new interlocking pavers completed in 2024. Inside, the open-concept layout is bathed in natural light, offering a perfect balance of comfort and functionality—ideal for both everyday living and entertaining. The main floor underwent a thoughtful renovation in 2016, including new flooring, a contemporary gas fireplace, an updated main bathroom, and the addition of a private ensuite off the primary bedroom. In 2020, the laundry area was reconfigured with custom cabinetry, discreetly housing the washer and dryer just off the kitchen for added convenience and a clean aesthetic. The fully finished basement, completed in 2023, adds valuable living space with a spacious recreation room anchored by the charm of the original wood-burning fireplace. A modern 3-piece bathroom and a versatile bonus room perfect for guests, a home office, or a playroom, makes this level both functional and inviting. Additional updates include: Steel Roof, New front windows and door (2017), 200 AMP electrical service upgrade (2018), New furnace and A/C (2023). Whether you're hosting family gatherings or enjoying quiet evenings at home, this property offers the space, comfort, and modern updates you’ve been looking for. Don’t miss your opportunity to make it your own! (id:8999)
2036 Main Street
Walsingham, Ontario
Priced to sell! This century home has been updated and is in move-in ready condition! Nice welcoming wooden porch leads to the mud room entrance, from there you enter the heart of the home - the kitchen! Updated kitchen with breakfast nook area, there's a skylight in the vaulted ceiling making it feel bright and spacious! 2 piece bathroom with laundry off of the kitchen. Large dining room and living room with extra space for a home office or kids play area. Great home for entertaining! Up the wooden staircase you'll find 2 bedrooms and a large bathroom with a soaker tub and separate shower. Patio door from the kitchen leads to a beautiful private deck with pergola - a perfect spot to start or end your day with your favorite beverage! Large yard includes an older shed, plenty of space for a garden, chicken coop, fruit trees etc. A homesteaders ideal yard! Some newer windows, shingles 2018, sandpoint well 2025, board & batten exterior recently stained, execulink high speed internet. Within a 25 minute drive to Tillsonburg, Delhi, Simcoe, and Long Point beach! Alternate mls# X12395040 (id:8999)
1 Renata Court
Dundas, Ontario
SUN-FILLED ELEVATED RANCH IN PERFECT DUNDAS LOCATION ACROSS FROM PUBLIC PARK. GREAT FAMILY HOME OR IN-LAW SET UP WITH IDEAL LOWER LEVEL LAYOUT. WALKOUT FROM MASTER BEDROOM TO PRIVATE DECK AND PATIO. TIDY, MOVE IN-CONDITION. UPGRADED FOR COMFORTABLE LIVING. SPORTS PARK, ARENA AND R.B.G ARE ALL NEAR BY FOR ACTIIVTY MINDED INDIVIDUALS. 2 CAR GARAGE AND PRIVATE FENCED YARD. (id:8999)
4408 Vallence Drive
Burlington, Ontario
This bright and inviting end-unit freehold townhome is tucked within Burlington’s highly desirable Longmoor neighbourhood, combining comfort, style, and everyday functionality. The main floor welcomes you with a spacious foyer, leading into an airy, open-concept layout filled with natural light. Laminate floors run throughout the living space, complemented by a cozy gas fireplace. The dining area flows seamlessly into the kitchen, featuring stainless steel appliances, ample cabinetry, and a stylish backsplash. Sliding glass doors open to the private deck and fenced backyard—perfect for summer barbecues and relaxed entertaining. Upstairs, the primary suite features three bright windows, a large walk-in closet, and a private ensuite. Two additional bedrooms offer versatility for children, guests, or a dedicated home office. A second full bathroom adds to the thoughtful design of this level. There is an oversized linen closet, for storage on the second floor. The unfinished basement provides plenty of room to expand—ideal for creating a future rec room, gym, or additional storage. As an end unit, this home enjoys extra privacy, abundant natural light, and a larger feel throughout. Located just minutes from top-rated schools, parks, trails, shopping, and easy highway access, it’s the perfect choice for first-time buyers or families looking to settle into a welcoming, family-friendly community. (id:8999)
54 Martha Street
Hamilton, Ontario
Welcome to 54 Martha. Located on a quite street close to schools, shopping, public transit and more, this 2 bedroom could be easily converted back to a 3 bedroom, locating the new primary bedroom to the main floor. With some love, this home can be a great start home or renovation project with loads of potential settled on a sprawling lot. The home is sold as-is and the seller makes no warranties. Bathroom sink/vanity to be installed prior to closing. (id:8999)
233 Duke Street E
Kitchener, Ontario
OPEN HOUSE SATURDAY OCTOBER 4TH 12-2PM. This charming yellow brick century home blends historic character with modern comfort, all just steps from the best of downtown living. The home welcomes you with a spacious covered porch and a large foyer that sets the tone for its warm and inviting interior. A bright living room overlooks the quiet, tree-lined one-way street, while the main floor also features a formal dining room perfect for hosting holidays and family gatherings. The all-white kitchen, updated in 2012, features ceramic tile flooring, pot lighting, ample storage, included appliances, and space for a breakfast table. At the back, a handy mudroom provides easy access to the private fenced yard. Upstairs, you will find three generous bedrooms and a 4-piece bath. An upper balcony off the hall offers a peaceful retreat overlooking the street. The stone basement provides laundry, storage, a rough-in for a bathroom, and a walk-up exit. There is also untapped potential with the attic, ready to be finished into a cozy loft. Outdoor living shines with a bricked driveway offering extra parking, plus a detached garage that's been cleverly converted into a garden shed in the front and a bar cabana with covered dining in the back. Definitely a spot to host some friends or kick back and relax. With tall ceilings, abundant natural light, and a location that can't be beat, this timeless home offers both character and convenience in the heart of the city. Almost all windows updated, furnace 2018. (id:8999)
5153 Berry Road
Glanbrook, Ontario
Rare opportunity! Welcome to this 112.5 acre property located just 10 minutes from Binbrook and 20 minutes from major highways and shopping centers. Offering approximately 75 acres of workable farmland, 30 acres of bush, four road frontages, and Little Wolf Creek running through, this property provides endless opportunities. Whether you’re looking to expand your farming operation, invest, or build your dream home in a gorgeous, secluded location. The 30 acres of bush offer an outdoor enthusiast or hunter’s paradise, complete with trails winding through both forests. On the property is a 2 bedroom farmhouse dating back to the 1870s, along with three additional outbuildings measuring 30’ x 74’, 50’ x 40’, and 30’ x 50’, plus a single car detached garage. Also on the property is a massive, 2000 sq ft barn/workshop with 1400 sq ft loft (fronting on Westbrook Road) with separate hydro, concrete floors, two roll up doors, propane furnace, rough-in for a washroom. Property is currently taxed for farm and commercial use. Seller states the barn/workshop (fronting on Westbrook Road) may be used for commercial uses. Loads of opportunity! The perfect spot for a multi-generational estate. This rare offering combines the perfect balance of work, living, and leisure all in one remarkable package. (id:8999)
894 Bishop Place
Ancaster, Ontario
AMAZING AND RARE OPPORTUNITY IN PRESTIGIOUS ANCASTER HEIGHTS! Welcome to one of the most sought-after neighborhoods in Ancaster – Ancaster Heights, where luxury, privacy, and lifestyle come together. This is a rare opportunity to own in a prestigious community surrounded by mature trees, winding streets, and some of the most beautiful homes in the city. Set on a premium 104 x 125 lot with no rear neighbors and backing onto Tiffany Falls, this property offers endless possibilities – renovate, expand, build your dream home, or simply enjoy this impeccably well-kept home that has been lovingly maintained by the same owners for over 60 years. This charming 3-bedroom, 1.5-bath bungalow with a separate entrance to the finished basement features 2,266sqft of total living space. Thoughtfully updated over the years with timeless quality finishes, the home is move-in ready while offering future potential in one of Ancaster’s most coveted enclaves. Ancaster Heights is renowned for its stunning executive homes, quiet family-friendly atmosphere, and unbeatable location – just minutes to Ancaster Village shops and dining, top-rated schools, golf courses, trails, and easy highway access for commuters. Opportunities like this are truly rare – secure your place in Ancaster’s most exclusive neighborhood and make your vision a reality! (id:8999)
484 Hald-Dunn Townline Road
Dunnville, Ontario
Value-packed 1.38 acre property with detached workshop and no neighbours in sight! Sprawling 1978 built brick bungalow with attached double garage offering 5 bedrooms and 3 full bathrooms, room for the whole family! Attractive exposed brick throughout the home. Bright kitchen offers original hardwood flooring, professionally painted cabinets in pristine condition, upgraded laminate counters, stone backsplash, sink, faucet and hardware! Peninsula ideal for prep work while over-looking the eat-in dinette with sliding door leading to back gazebo and patio! Formal dining area + sunken family room with large bay window over looking the prettiest sunset soaked farm field view you'll ever see! Sizable primary bedroom with double closets and 2 other good sized bedrooms + closets on the main floor, accompanied by the main 4pc bathroom with 2 year old vanity, large soaker tub, and tile floor. Entry way from the attached garage offers a small landing, an additional main floor 3 pc bathroom, and stairs to the basement. This entry could easily be made into a private entrance for the in-law potential basement, featuring a small kitchenette and minifridge, a dry bar, a 3 piece bathroom, pot lights, a rec rm with woodstove, and 2 additional bedrooms with closets. Plenty of unfinished storage space to be utilized as well! The 24x40 detached workshop has concrete floor in fair condition, 11 foot ceilings with 9 ft and 10 ft high doors, large sliding door at the front of the building, 60 amp breaker panel, and exterior metal siding. Additional property features include blown in insulation in attic and roof of att/garage (5 years ago), 4500 gallon cistern under garage, freshly sealed driveway this Spring, Maple, Oak and Walnut trees scattered around the property, stocked pond with Koi, Catfish, blue gill and minnows. Roof on house and metal roof on shop (10 years old), furnace and a/c (9 years old), electrical plumbing, and most cosmetic updates were done 10 years ago. Don't miss out! (id:8999)
5201 Valley Way
Niagara Falls, Ontario
BE FIRST! to view this stunning, all-brick bungalow in Niagara Falls. You will not find another with all this has to offer! See photo #3 for features. This home has had all the upgrades done. Just move right in. Appealing to different lifestyles. Main floor living plus lower level 1 bedroom apartment for fabulous rental income or extended family. Situated on a gorgeous boulevard, in the quiet part of the neighbourhood. Kitty corner, to a lovely park. Inside on the upper floor, you will find a newer kitchen, stone countertops, built-in appliances, eat-in area, and a large living room with wood burning fireplace as a focal point, lots of windows, neutral tones, and stunning floors throughout. Main bathroom has a huge walk-in shower plus second bedroom on this level. The laundry is perfectly situated with plenty of storage. Lower level is a self-contained 1 bed apartment with murphy bed for guests, large living room, updated kitchen, and bathroom. All furnishings are included! So much to offer here. You must see to experience the possibilities...book your appointment today! (id:8999)
34 Penfold Court
Mount Hope, Ontario
Custom-built home with over 5000 sqft of finished living space, meticulously maintained by original owners. It offers 2 primary bedrooms, as well as a full in law suite, ideal for a multi generational family. Situated on an oversized pie shaped lot, 10 min to Upper James shopping. This stunning property boasts a wide stamped concrete drive w/ parking for 4 vehicles + oversized double car garage, 11 ft in height, w/ 9 foot high garage doors, perfect to accommodate a car lift. Main floor features a dream kitchen with custom cabinetry, quartz countertops, extra large sink & eating area with oversized patio door leading to the backyard oasis. Main floor primary bed w/ walk in closet & 6pc ensuite. Bright & spacious 2 storey family rm w/ natural gas fireplace, separate living & dining room, bed/office, 2 pc bath & main floor laundry off of the garage. The upper level offers a family room, 3 bedrooms, including 2 that offer ensuites & walk in closets. Fully finished basement has a full kitchen with dining area, rec room, bed w/ ensuite privilege to 3pc bath, office, workshop, 2nd laundry rm, + hot tub & hobby room. Gorgeous backyard featuring inground saltwater pool with new heater, stamped concrete surround, Trex decking on patio & in the covered outdoor kitchen area, outdoor speakers & oversized custom shed. 4 season sunroom is the perfect place to relax. Recent updates include pool heater 2025, roof shingles 2020, shed & sun rm shingles 2022, furnace & A/C 2023.This home must be seen! (id:8999)
34 Mann Avenue
Simcoe, Ontario
Great location and move in ready!!! Lots of space in this 3 bedroom, 4 bath, 2-storey home in a popular Simcoe subdivision with approx. 2600 finished sq. ft. The home has been updated with flooring, lighting, kitchen cabinets, countertops, appliances, all 4 bathrooms and garage door. The main level consists of large eat in kitchen open to family room, a formal dining area and large living room with patio doors to back deck, main floor laundry off the garage and a 2 pc bath. The upper level has a large primary bedroom with double closets and a luxury ensuite boasting a soaker tub and walk in shower. There are 2 additional bedrooms and a 3 pc bath. Finished lower level has a large recreation room, another 3 pc bath, 2 other finished rooms for home office, craft room, gym, and a large storage/utility room. The back yard has a sizable deck that you can access from the both the kitchen/family from or living room and the yard is low maintenance. Double wide concrete driveway & attached double car garage. This is a great family friendly neighbourhood, walking distance to many conveniences, shopping, schools, and parks. Don’t miss out on this one! Immediate possession. (id:8999)

