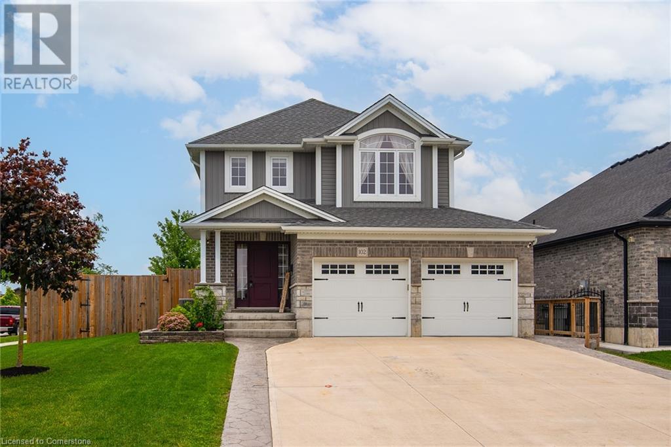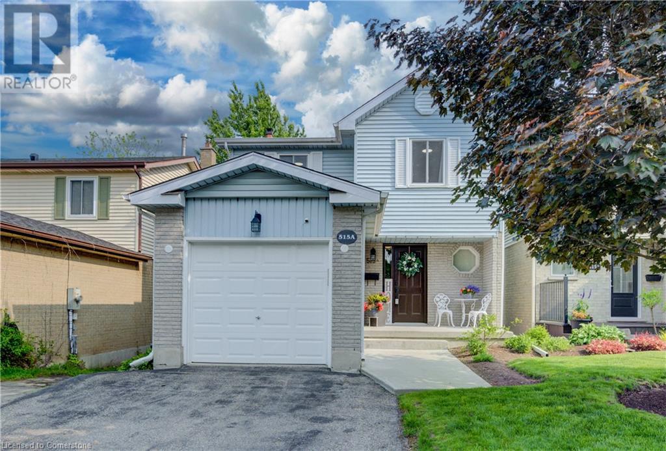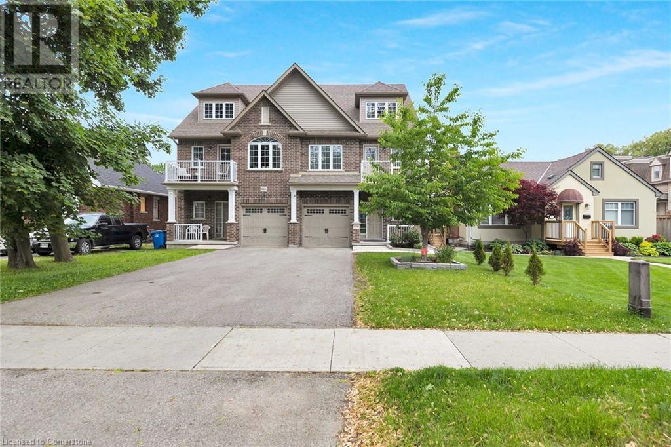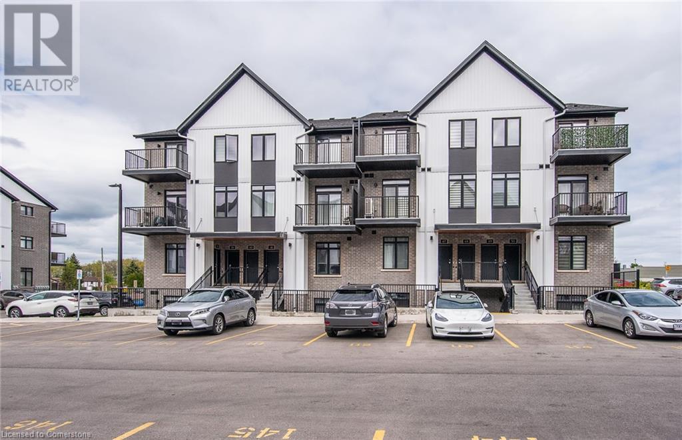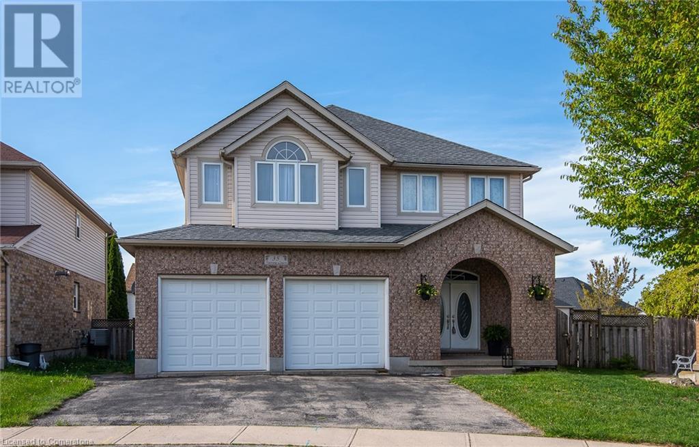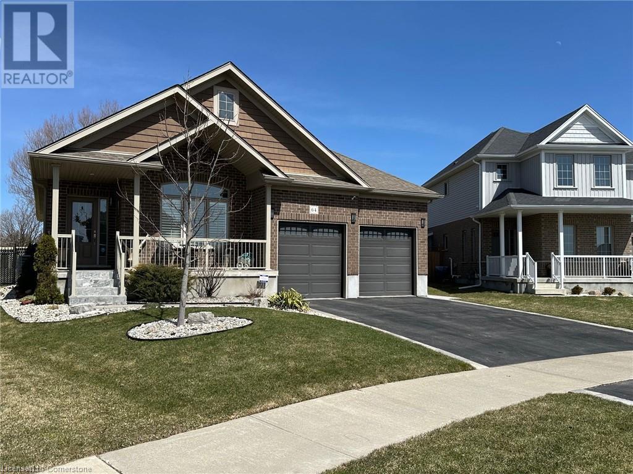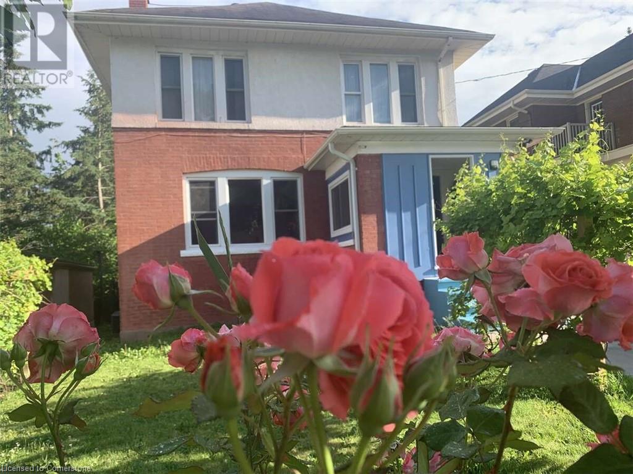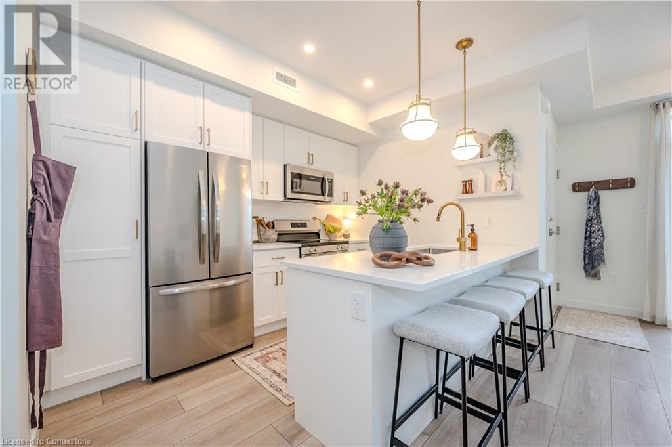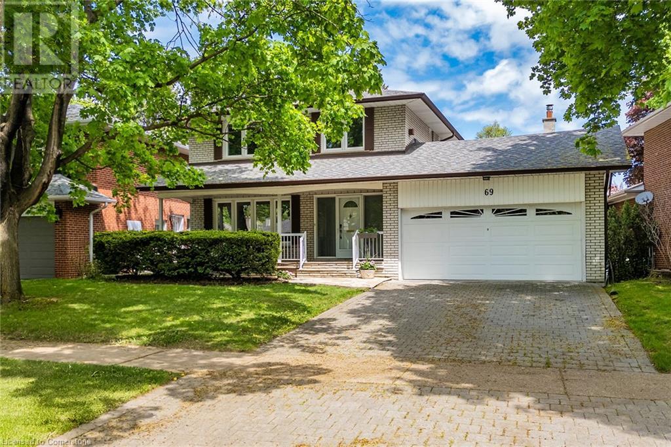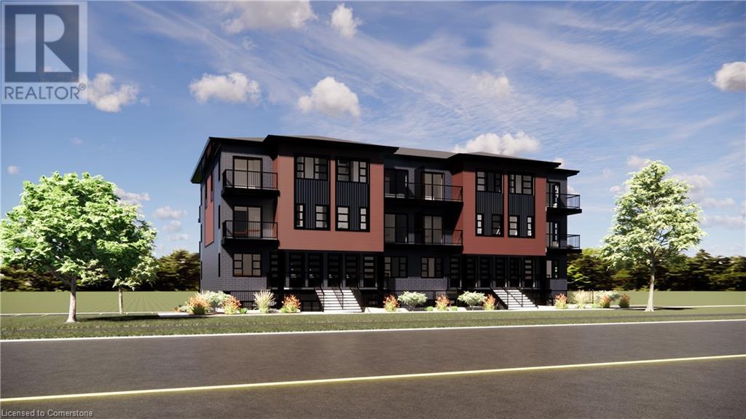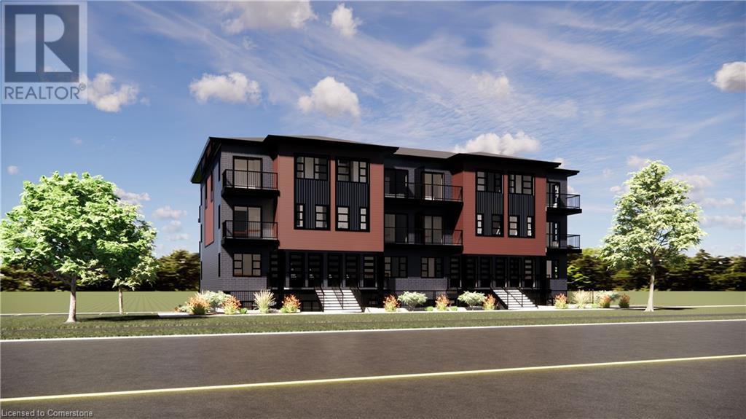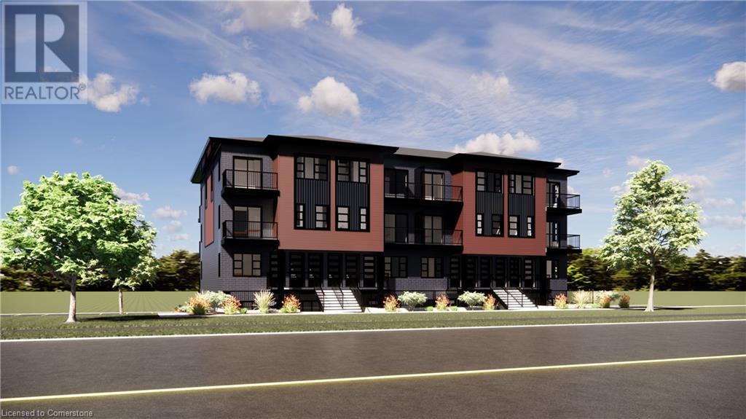18 Sutton Drive
Goderich, Ontario
For more information, please click Brochure button. This updated year-round mobile home with a front & back yard is located in Huron Haven Village, about 5 kms north of Goderich, Ontario, just off Hwy 21, & is about 1 km east of Lake Huron. This charming, well-maintained 2-bedroom home w/100-amp service, has newer: high efficiency furnace, central air, electric water heater & appliances. The lower kitchen cabinets have been updated and there is newer laminate & vinyl flooring. The windows inside home are newer. There is an over-the-range microwave with vent fan/roof exhaust. Please note that Internet is available. A beautiful enclosed 3-season sunroom with electricity, measuring 12 ft x 10 ft (not incl. in sq footage), was added in 2019, with access from inside & outside the home. There are 4 parking spots (part double dwy) for vehicles outside, and the garage offers 1 parking spot. The single oversized attached garage measures 23 ft 6 in x 14 ft 5 in (not incl. in sq footage), is accessed through the front & back doors, & also provides entry into home. The garage contains a workshop & areas for storage. The lovely yard backs onto trees & there is a garden shed. About a 10-minute walk & situated next to each other, a new clubhouse for residents was opened in 2023 & a new outdoor pool in 2024. The wonderful village of Huron Haven, in the Municipality of Ashfield-Colborne-Wawanosh in Huron County, is a short drive to various places & activities, including shopping, beaches, golf courses & a provincial park. Monthly Land Lease Fees with New Lease: Rent of $625, monthly water/sewer flat fee of $75 & estimated monthly lot & structure taxes of $42.87 (under property taxes of $514 per year). *Please note a Transfer of Lease may also be possible if financing is not required (and with other stipulations). Transfer of Lease: Estimated monthly rent of $510, with same monthly water/sewer flat fee & estimated monthly taxes. *Please inquire further. (id:8999)
2 Bedroom
1 Bathroom
701 ft2
102 Forbes Crescent
Listowel, Ontario
Welcome to this stunning home perfectly situated on a spacious corner lot in a desirable area of town. Boasting exceptional curb appeal, the property features a triple-wide concrete driveway - double deep, and a fully fenced yard ideal for families, entertaining, and outdoor enjoyment (with 10' gate on one side). Inside, the main level showcases light engineered hardwood flooring and an open-concept layout that seamlessly connects the living, dining, and kitchen areas. The stylish kitchen is designed with both form and function in mind, offering ample cabinetry, modern finishes, and space to gather. Upstairs, you’ll find three generously sized bedrooms, a convenient upper-level laundry room, and a beautiful primary bedroom complete with a walk-in closet and private ensuite bath. The newly finished basement adds even more versatile living space with a large rec room topped off with wet bar and future in-law capabilities, exercise area and an additional full bathroom. This home is a rare find with its premium lot (59' x 125'), tasteful upgrades, and family-friendly layout. Shed is approx 240 sqft with power. 30 amp RV plug on side of home. Truly a must see! Call your Realtor today for a private showing. (id:8999)
4 Bedroom
4 Bathroom
2,643 ft2
515a Rosemeadow Crescent
Waterloo, Ontario
Open house Sunday July 6th from 2-4pm Welcome to this beautiful family home linked only at foundation level, in the mature sought after subdivision of Westvale in Waterloo This 4 bedrooms, 2 1/2 bathrooms offers comfortable layout with approx 1800 sq ft of finished living space . Enjoy the warm, entertaining & welcoming spaces on all levels. Carpet free main floor, updated vinyl windows throughout, A/C & Furnace replaced in (2013) & tankless hot Water heater rent-to-own (2021). The walkout basement has updated 3 pc bathroom (2022), fully fenced yard and well landscaped front yard with poured concrete steps & large tiles along one side plus. Updated kitchen cupboards (2019) with Granite counters, stylish & modern backsplash and Stainless Steel Appliances (dishwasher 2019). Cozy living room with bright bay window overlooking yard, dining room with sliders to deck suitable for afternoon tea-time or evening bbq. This freshly painted home (2025) combines comfort, style & a functional layout making it a suitable family living choice. Near schools, parks, Ira Needles famous board walk with medical centre, movie theater, shopping, restaurants and all amenities. Short driving distance to Costco and Walmart. Make it your home this summer. Shows AAA (id:8999)
4 Bedroom
3 Bathroom
1,804 ft2
217 Park Avenue
Cambridge, Ontario
The best things about this home are price and possibilities. A detached home with a separate entrance and basement apartment are also two great features. The main floor features widened doorways and an open concept floor plan with an updated kitchen and bathroom equipped for mobility assistance devices like wheelchairs and/or walkers. With 2 kitchens, 2 laundry facilities, 2 bathrooms and 4 bedrooms there is still the potential to add another one or even two bedrooms in the basement. Making this home perfect for first time home buyers that can use the income potential to help with the mortgage or for multigenerational families. Adding some cabinets to the basement kitchen is one of the few things needed. Another bonus is the peace of mind having updated windows and exterior doors as well as the updated roof. (id:8999)
4 Bedroom
2 Bathroom
1,130 ft2
26 Queen Street
Elmira, Ontario
Beautiful yellow brick century home in a quiet mature area of town. Properties of this size are hard to come by in this price range! The charm and character of a century home shows throughout, with tall solid wood baseboards and trims, and high ceilings. The rear addition makes this home more unique than most, featuring a large kitchen with breakfast nook, and additional bathroom and storage above. Upstairs you'll find 3 good sized bedrooms with 1.5 bathrooms, plus a large finished third story for additional living space, or large primary bedroom. The detached 1.5 car garage (14.5' x 26.5') is connected to a double wide driveway for extra ease and convenience. With 2,279 Sqft, a beautiful property, and updates throughout - you don't want to miss this opportunity! Call your agent today for a private showing. (id:8999)
3 Bedroom
2 Bathroom
2,279 ft2
719 Frontenac Crescent
Woodstock, Ontario
WELCOME TO WOODSTOCK! Craving that small-town charm with the convenience of quick access to city life? Discover 719 Frontenac Crescent—a beautifully maintained home in one of Woodstock’s most desirable, family-friendly neighbourhoods. Located just minutes from parks, schools, walking trails, and with easy proximity to Toyota, this home offers the perfect blend of lifestyle and location. Plus, Woodstock was named one of Maclean’s Top 25 Places to Live in Canada (2021)—come see why! This spacious 3-bedroom, 2.5-bathroom home boasts over 2,300 square feet of finished living space, including a bright, open-concept main floor and a fully finished lower level. The heart of the home is the kitchen, featuring rich cabinetry, a center island with seating, stainless steel appliances, and a seamless flow to the dining area and backyard. Step outside to your private retreat: a stamped concrete patio, gazebo, cedar storage shed, and an impressive 13’ Cal Spa Swim Spa—perfect for unwinding or staying active year-round. The backyard is fully fenced and ideal for entertaining, summer BBQs, or quiet evenings under the gazebo lights. The upper level offers convenient laundry, 3 generous bedrooms, including a large primary suite, and a functional layout for busy families. Downstairs, the finished rec room features a cozy gas fireplace, large windows, a murphy bed, and a 2-piece rough-in for future bathroom potential. Additional highlights include a double driveway, excellent curb appeal, and true move-in readiness. (id:8999)
3 Bedroom
3 Bathroom
2,397 ft2
448 Greenbrook Drive
Kitchener, Ontario
Discover this meticulously maintained bungalow in Forest Hill, where pride of ownership is evident in every corner of this charming 3-bedroom home. Perfectly blending modern updates with timeless appeal, this desirable home offers a warm and inviting atmosphere ideal for families, downsizers, or anyone seeking the convenience of a central location. This home has been lovingly cared for by the original owners since 1964. The interior showcases a spacious, light-filled layout with thoughtful design elements, including a cozy fireplace updated in 2019 that serves as the centerpiece of the ground level recreation room, perfect for relaxing evenings or watching the big game. The kitchen is spacious with updated countertops, complementing the home’s many recent upgrades, such as a new roof in 2018, air conditioning system in 2016, and the windows and siding were replaced too. The main level bathroom has double sinks, and was also refreshed with a custom Bathfitter installation. Step outside to an inviting backyard retreat, where the beautifully landscaped outdoor space invites relaxation or lively gatherings, complete with a deck, gazebo and a good-sized shed for extra storage. Car enthusiasts and hobbyists will appreciate the oversized, extra-deep garage, providing ample space for vehicles, tools, or projects. All of the appliances are included here too. With its move-in-ready condition, countless upgrades, and a location in a sought-after neighborhood, this home is a special find that combines style, functionality, and enduring quality for its next proud owner. Please enjoy the virtual tour and detailed floorplans. Don't delay, contact your Realtor to schedule a viewing today! Welcome Home. (id:8999)
3 Bedroom
2 Bathroom
1,607 ft2
17 Rosemount Drive
Kitchener, Ontario
Welcome to 17 Rosemount Drive. This lovely 3 bedroom semi-detached home nestled on a quiet street and is move-in ready. Boasting many newer features sure to please. Immaculately kept with beautiful hardwood floors through main floor. Large family room with picture window. Updated kitchen with Granite countertops and plenty of storage. Enjoy outdoor dining on your deck just off your eat-in kitchen while gazing over your recently fully fenced large backyard, ideal for the children and entertaining. Larger than most primary bedroom with double closet and tons of natural light. Lower level features huge rec room complete with home theater projector and surround sound and the list goes on. Newer furnace and air conditioning (2023), newer roof (2021). Owned water heater (2019) Close to all amenities and easy access to highways, this gem has it all. (id:8999)
3 Bedroom
2 Bathroom
1,288 ft2
68 York Road
Guelph, Ontario
WALK SCORE CHAMPION! Close to EVERYTHING! Right ACROSS from YORK RD PARK, SPEED RIVER, the COVERED BRIDGE and WALKING TRAILS! This FREEHOLD 2017 4 BED 4 BATH TERRA VIEW three storey home boasts OVER 2300SFT of ABOVE GRADE living space! From the moment you pull up, you know this one is special, a LONG DRIVEWAY capable of parking numerous vehicles leads you to the home. Upon entering, the grandeur of this home becomes apparent, light pours through LARGE WINDOWS illuminating an excellent open concept main floor layout, drenched in luxurious finishes, and conducive to everyday living & entertaining. A STUNNING KITCHEN (with stone counters, ceramics, backsplash, artisan cabinetry, & stainless appliances) flows seamlessly into a grand living room (on hardwoods with premium fixtures) with sliders to a low maintenance backyard complete with CONCRETE PATIO! ATTACHED GARAGE access and a powder room round out this level before heading up. The second floor boasts 3 GENEROUS BEDROOMS (including a MASSIVE PRIMARY with FULL ENSUITE (with jacuzzi tub) + WALK-IN + an EXCLUSIVE PATIO OVERLOOKING THE PARK & RIVER!), 2 FULL BATHROOMS & convenient LAUNDRY ROOM! But wait...there’s more!! A glorious LOFT, bright and airy, complete with roughed in AUDIO VIDEO THEATRE, A FULL 3PC bathroom YET ANOTHER HUGE BEDROOM + even more STORAGE! Not only that, you’ll find plenty more storage in the basement with an extensive area under the home! All this, and it's walking distance to UNIVERSITY OF GUELPH, DOWNTOWN GO/GREYHOUND STATION, and all the SHOPS & RESTAURANTS! It's the PERFECT HOME in the PERFECT LOCATION! So don't delay - make it yours today! (id:8999)
4 Bedroom
4 Bathroom
2,325 ft2
405 Myers Road Road Unit# 37
Cambridge, Ontario
WELCOME HOME!! WELCOME TO THE BIRCHES! Enjoy one level living. This bright, cheery and cute as a button condo offers 2 bedrooms and 2 full bathrooms. With a community BBQ, a private terrace, and ensuite laundry, this is the perfect place for first time buyers. Less than 30 minutes to Brantford, hwy 403, hwy 401 and Kitchener, making your commute a breeze. Call your agent today! ** Patio photos are virtually staged. (id:8999)
2 Bedroom
2 Bathroom
930 ft2
275 Larch Street Unit# 609f
Waterloo, Ontario
ATTENTION Wilfred Laurier and University of Waterloo parents, young professionals and INVESTORS!! This is it! Welcome to the Penthouse! This 2 bedroom, 2 bathroom unit is walking distance to both the Universities, has shopping and restaurants close by. The unit is laid out well, with a living room area and designated dining space. The primary bedroom has a walk through closet and ensuite bathroom with a tub! The 2nd bedroom is an inside room with a wardrobe and clerestory window, providing natural light. Enjoy the large balcony, with a view of the roof tops and greenspace. (id:8999)
2 Bedroom
2 Bathroom
771 ft2
35 Yarrow Court
Kitchener, Ontario
WELCOME HOME! This is the one. With over 4000 square feet of living space, there's room for the WHOLE family. Walking in the double doors, you'll enter into the large front foyer. The layout is perfect, with a great room, dining room (with a gas fireplace) and HUGE eat in kitchen. From the dinette, you can head through the sliding door to the large deck and steps down to the expansive, (corner lot) fully fenced back yard. The main floor also has a laundry room, powder room, entrance into the double garage and loads of storage options. Head up the newly carpeted stairs and you'll find 4 bedrooms. The enormous primary bedroom has a walk in closet as well as a spacious 6 piece bathroom. Next to the primary, you'll find a bedroom that will surprise you with it's 3 piece ensuite. There are 2 more bedrooms and a 3rd full bathroom to finish up the 2nd floor. Head down to the basement and you'll find a space perfect for a family room, or a great place for the kids to hang out. With 2 bedrooms (one with a gas fireplace) an office space (that could potentially be made into a 7th bedroom) and a utility room with LOTS of space for storage...this is perfect for those needing lots of space. Enjoy the virtually staged pictures and just imagine how you will decorate your next home! Call your agent today! (id:8999)
6 Bedroom
4 Bathroom
4,299 ft2
64 English Crescent
Plattsville, Ontario
EXQUISITE best describes this immaculate open concept CUSTOMIZED built bungalow plus full-finished basement, 2-year hot tub, chicken coop with auto feed system. The seller paid 1.15m to purchase it. Upon entering the foyer and hanging your coat in the walk-in closet you will notice the 18 ceramic tile and beautiful hardwood flooring throughout the main level. Enjoy formal dining while overlooking your 2 patios, pergola, fully fenced and landscaped yard, or cozy up to the island that comfortably seats 6. Gaze around and take in the custom pantry door, (there are 2 more pantry closets!), the California shutters, tray ceiling with pot lights, upgraded light fixtures and ceiling fans and more! Off to the primary bedroom with a 4 pc ensuite featuring his and her vanities and sinks! Head to the carpeted lower level where you will find 2 bedrooms with extra-large windows and closets; also an office and a 2 piece powder room and cold cellar. The large rec room area boasts more extra-large windows, an electric fireplace and a wine rack feature wall. There are many extras in this home. This fully fenced premium lot features a 12x9 deck, 12x22 cement patio with pergola, fire pit and meticulously maintained gardens. A 2-car garage and double wide driveway completes this property. This home offers country style living while also keeping you close to shopping, community centers, Wood Stock, and parks in Kitchener (15 min) and Cambridge. (id:8999)
4 Bedroom
3 Bathroom
2,763 ft2
467 Avens Street
Waterloo, Ontario
Welcome to this incredible semi-detached home at 467 Avens Street in the family-friendly Vista Hills neighbourhood. This beautiful home offers over 1900 square feet on the upper levels. Step inside and be greeted by a spacious foyer complete with a walk-in closet—the perfect introduction to this thoughtfully designed home. The open-concept main floor offers a seamless flow between living, dining, and kitchen spaces. The expansive kitchen features ample cabinetry, plenty of counter space, stainless steel appliances, and patio doors that lead to a generously sized deck overlooking a fully fenced yard with no rear neighbours—offering both space and privacy. The kitchen connects effortlessly to the bright living room and dedicated dining area, while a main floor powder room adds extra convenience. Upstairs, you will find a versatile living room with high ceilings and an abundance of south-east facing natural light, creating an airy and inviting atmosphere. From here, you will find two generously sized bedrooms and a four-piece bathroom. Tucked away on the other side for added privacy, the primary bedroom features a large walk-in closet and its own four-piece ensuite. The unfinished basement offers endless potential to customize the space to suit your needs. This home also includes a 1.5 car garage and a driveway with room for two additional vehicles. Located in a vibrant and family-friendly community, this home is just minutes from several parks, the scenic Geo Time Trail, and top-rated schools, including Vista Hills Public School and Laurel Heights Secondary School. Enjoy the convenience of being close to Costco, The Boardwalk, and a wide variety of shops, restaurants, and everyday essentials—all just moments from your doorstep! (id:8999)
3 Bedroom
3 Bathroom
1,911 ft2
4322 Bampfield Street
Niagara Falls, Ontario
For more info on this property, please click the Brochure button. This home has a beautiful view of the Niagara gorge from the living room . Nestled in a quiet and well kept neighbourhood. Directly across from a heritage home the Bampfield estate. Ten minutes walk from downtown/ casinos / multiple restaurants and entertainment sources. Beautiful and bustling town . Yet with a small town feel. 1 hour commute to Toronto. Master bedroom has in suite stand alone bath tub. Hardwood threw out. Finished walk out basement apartment. Laundry room. Hardwood pocket doors on main floor. New energy efficient furnace and central air condition was installed last summer. This is a beautiful two story brick home and built to last. Beautiful area for walking and bike riding. A very private feeling property. There is also a micro vineyard on the front lawn that produces approximately 100 bottles of Pinot noir wine. The house is approximately 150 ft from the Niagara gorge and has a wonderful view of it, throughout the picturesque seasons. What it presents is tranquility at its finest. With the sound of Niagara Falls and gorge you’ll relax with ease, and sleep in peace. A very beautiful spot! A brand new garage door was recently installed, including the front, and back double doors. (id:8999)
4 Bedroom
2 Bathroom
1,728 ft2
824 Woolwich Street Unit# 104
Guelph, Ontario
Three professionally designed model homes are now open for private viewings! Welcome to Northside, by award-winning builder Granite Homes - an exceptional new build community of stacked condo townhomes. This Terrace Interior Unit offers 993 sq. ft. of well-designed, single-storey living, plus an additional 73 sq. ft. of private outdoor terrace space. Inside, you'll find two spacious bedrooms, two full bathrooms, and upscale finishes throughout including 9-ft ceilings, luxury vinyl plank flooring, quartz countertops, stainless steel kitchen appliances, and in-suite laundry with washer and dryer (included). Parking options are flexible, with availability for one or two vehicles. Ideally located beside Smart Centres, Northside offers the perfect blend of quiet suburban living and convenient urban access. You're just steps from grocery stores, retail, dining, and public transit. Book your private tour today to hear about our special promotions. (id:8999)
2 Bedroom
2 Bathroom
993 ft2
824 Woolwich Street Unit# 102
Guelph, Ontario
Presented by Granite Homes, this brand-new two-storey unit is an impressive 1,106 sq ft and has two bedrooms, two bathrooms, and two balconies with an expected occupancy of Spring 2026. You choose the final colors and finishes, but you will be impressed by the standard finishes - 9 ft ceilings on the main level, Luxury Vinyl Plank Flooring in the foyer, kitchen, bathrooms, and living/dining; quartz counters in kitchen and baths, stainless steel kitchen appliances, plus washer and dryer included. Parking options are flexible, with availability for one or two vehicles. Ideally located next to Smart Centres Guelph, Northside combines peaceful suburban living with the convenience of urban accessibility. You'll be steps away from grocery stores, shopping, public transit, and restaurants. There are now also three designer models to tour by appointment plus some special incentives for a limited time! (id:8999)
2 Bedroom
2 Bathroom
1,106 ft2
69 Pettit Drive
Etobicoke, Ontario
Welcome to 69 Pettit Drive, a spacious and beautifully maintained home located in a sought-after, family-friendly neighbourhood. This charming property offers four generously sized bedrooms upstairs, two full bathrooms, and an additional bedroom in the finished basement—perfect for guests, extended family, or a home office. The basement also features a walk-up entrance, providing convenient access to the backyard and added flexibility for future use. The main floor boasts a warm and functional layout, complete with a living room, dining room, kitchen, cozy family room, and a convenient half bath. There is also direct access to the backyard from both the kitchen and the family room, making indoor-outdoor living easy and enjoyable. Ideally situated near top-rated schools like Richview High School and St. Marcellus Catholic School, this home also offers easy access to a variety of local amenities, including Silver Creek Park with tennis courts, the Toronto Public Library, and the Richmond Gardens outdoor swimming pool. In the winter months, enjoy skating at the nearby Westway Skating Rink. Full of potential and brimming with character, this home has been lovingly maintained and is ready for its next chapter. With the upcoming Eglinton subway line set to improve connectivity and commuting, this is a rare opportunity to own a well-loved home in one of the area’s most desirable communities. (id:8999)
5 Bedroom
3 Bathroom
3,341 ft2
71 Union Street E
Waterloo, Ontario
Corner-Lot Charmer in Uptown Waterloo! Walk to LRT, Vincenzo’s, Parks & Top Schools. Discover the best of city living in this 4 bedroom, 2.5 bath brick home set on a sun-filled, wraparound corner lot with outstanding curb appeal and mature trees offering rare privacy and green space in Uptown. Inside, enjoy an open-concept main level with oversized windows, original hardwood floors, and airy living and dining spaces perfect for gatherings. The modern kitchen features a gas range, quartz countertops, and a bay window overlooking the gardens. The main-floor primary retreat with peaceful views is ideal for easy living, a home office, or multi-gen families. Upstairs you’ll find three bedrooms, a designer bathroom, and access to your own private second-storey patio, perfect for morning coffee or sunset lounging in the treetops. The finished basement offers a spacious rec room, extra bath, and tons of storage, great for movie nights, hobbies, or play space. Recent updates include a brand new furnace (2025), water softener (2023). With an attached garage, plus a versatile mudroom with built-in storage that's ideal as a walk-in pantry, home organization hub, or drop zone for an active family. Walk to everything: Waterloo Park, LRT, top-rated schools, universities, cafés, shops, and the city’s best amenities are just steps away. This is your chance to own a unique piece of Waterloo history in a location that truly delivers, homes like this don’t come up often. Book your showing today and experience the Uptown lifestyle at 71 Union St E! (id:8999)
4 Bedroom
3 Bathroom
2,154 ft2
2135 Strasburg Road Unit# 1
Kitchener, Ontario
Welcome to Brigadoon A - a stunning lower level 1-bedroom, 1-bathroom stacked townhome-style condo, perfectly blending urban convenience with natural tranquility. Tucked into the serene Brigadoon woods, this thoughtfully designed home offers a spacious open-concept layout ideal for both relaxing and entertaining. Step inside to discover generous-sized bedroom, with ample closet space. The patio extends your living space outdoors, offering a peaceful retreat to Brigadoon Woods. Enjoy the best of both worlds — nature at your doorstep and all amenities within easy reach. Located close to top-rated schools, shopping, dining, and with quick access to major highways, this home offers exceptional lifestyle and value. PLEASE VISIT - (((Sales Centre is located at 35 Trillium Drive, Unit 1 in Huron Creek Developments building - lower level ))) Whether you're a first-time buyer, downsizer, or investor, this beautifully maintained condo is a rare opportunity in a sought-after community. Don't miss it! (id:8999)
1 Bedroom
1 Bathroom
493 ft2
2135 Strasburg Road Unit# 3
Kitchener, Ontario
Welcome to Carlyle A - a stunning multi-level 2-bedroom, 2.5-bathroom stacked townhome-style condo, perfectly blending urban convenience with natural tranquility. Tucked into the serene Brigadoon Woods, this thoughtfully designed home offers a spacious open-concept layout ideal for both relaxing and entertaining. Step inside to discover generous-sized bedrooms, including a primary suite with ample closet space and a private bath. The balconies extend your living space outdoors, offering a peaceful retreat surrounded by mature trees and greenery. Enjoy the best of both worlds — nature at your doorstep and all amenities within easy reach. Located close to top-rated schools, shopping, dining, and with quick access to major highways, this home offers exceptional lifestyle and value. Whether you're a first-time buyer, downsizer, or investor, this beautifully maintained condo is a rare opportunity in a sought-after community. Don't miss it! PLEASE VISIT - (((Sales Centre is located at 35 Trillium Drive, Unit 1 in Huron Creek Developments building - lower level ))) (id:8999)
2 Bedroom
3 Bathroom
1,004 ft2
2135 Strasburg Road Unit# 6
Kitchener, Ontario
Welcome to Carlyle B - a stunning 2-bedroom, 2.5-bathroom stacked townhome-style condo, perfectly blending urban convenience with natural tranquility. Tucked into the serene Brigadoon Woods, this thoughtfully designed home offers a spacious open-concept layout ideal for both relaxing and entertaining. Step inside to discover generous-sized bedrooms, including a primary suite with ample closet space and a private bath. The balconies extend your living space outdoors, offering a peaceful retreat surrounded by mature trees and greenery. Enjoy the best of both worlds — nature at your doorstep and all amenities within easy reach. Located close to top-rated schools, shopping, dining, and with quick access to major highways, this home offers exceptional lifestyle and value. Whether you're a first-time buyer, downsizer, or investor, this beautifully maintained condo is a rare opportunity in a sought-after community. Don't miss it! PLEASE VISIT - (((Sales Centre is located at 35 Trillium Drive, Unit 1 in Huron Creek Developments building - lower level ))) (id:8999)
2 Bedroom
3 Bathroom
1,008 ft2
2135 Strasburg Road Unit# 22
Kitchener, Ontario
Welcome to Brigadoon B - a stunning 1-bedroom/studio, 1-bathroom lower level unit in a stacked townhome-style condo, perfectly blending urban convenience with natural tranquility. Tucked into the serene Brigadoon Woods, this thoughtfully designed home offers a spacious open-concept layout ideal for both relaxing and entertaining. The patio extends your living space outdoors, offering a peaceful retreat surrounded by mature trees and greenery. Enjoy the best of both worlds — nature at your doorstep and all amenities within easy reach. Located close to top-rated schools, shopping, dining, and with quick access to major highways, this home offers exceptional lifestyle and value. Whether you're a first-time buyer, downsizer, or investor, this beautifully maintained condo is a rare opportunity in a sought-after community. Don't miss it! PLEASE VISIT - (((Sales Centre is located at 35 Trillium Drive, Unit 1 in Huron Creek Developments building - lower level ))) (id:8999)
1 Bedroom
1 Bathroom
493 ft2
2135 Strasburg Road Unit# 9
Kitchener, Ontario
Welcome to the Hearthwood - a stunning 3-bedroom, 2-bathroom lower level unit in a stacked townhome-style condo, perfectly blending urban convenience with natural tranquility. Tucked into the serene Brigadoon Woods, this thoughtfully designed home offers a spacious open-concept layout ideal for both relaxing and entertaining. Step inside to discover generous-sized bedrooms, including a primary suite with ample closet space and a private ensuite. The patio extends your living space outdoors, offering a peaceful retreat surrounded by mature trees and greenery. Enjoy the best of both worlds — nature at your doorstep and all amenities within easy reach. Located close to top-rated schools, shopping, dining, and with quick access to major highways, this home offers exceptional lifestyle and value. Whether you're a first-time buyer, downsizer, or investor, this beautifully maintained condo is a rare opportunity in a sought-after community. Don't miss it! PLEASE VISIT - (((Sales Centre is located at 35 Trillium Drive, Unit 1 in Huron Creek Developments building - lower level ))) (id:8999)
3 Bedroom
2 Bathroom
952 ft2


