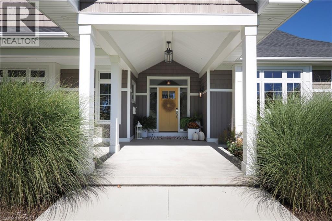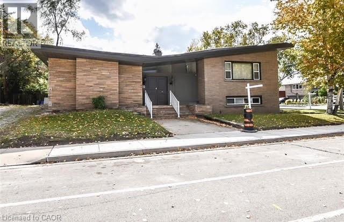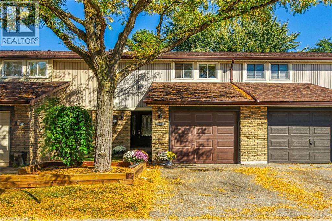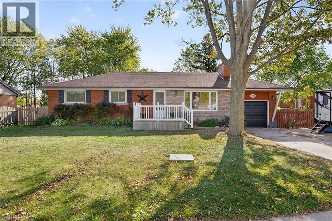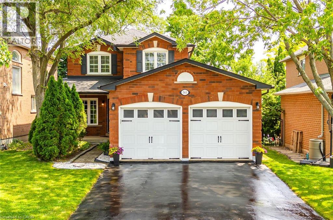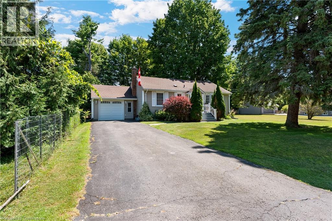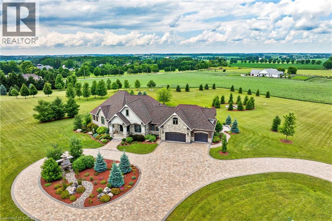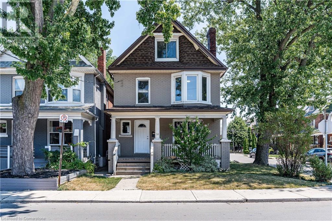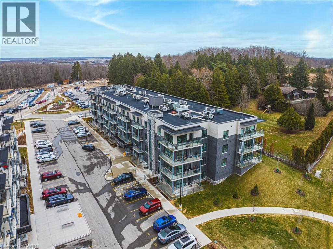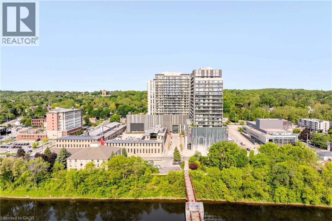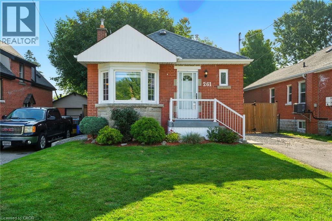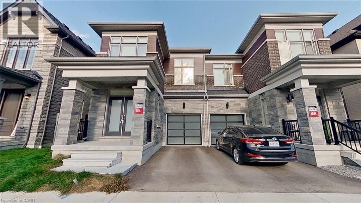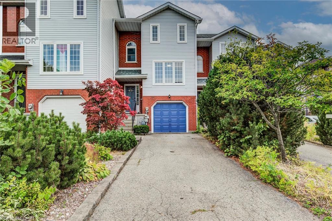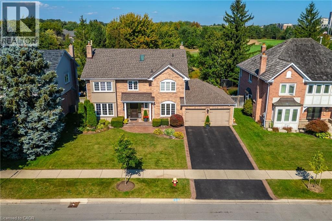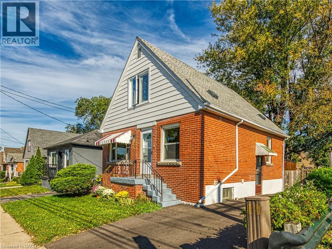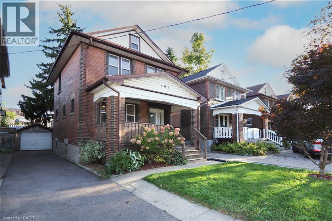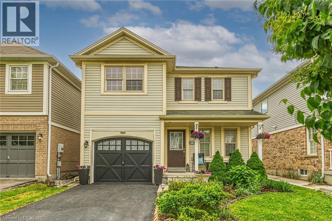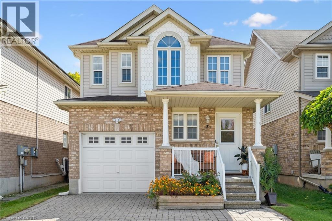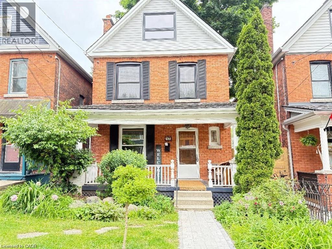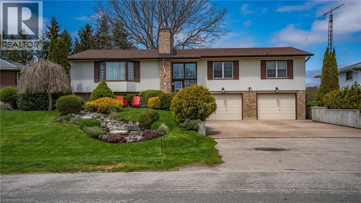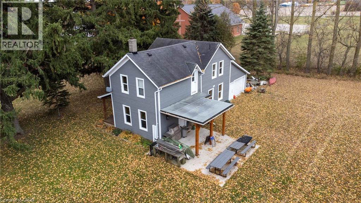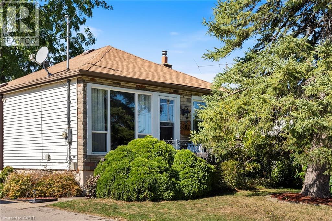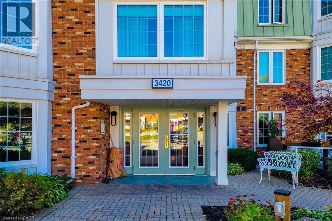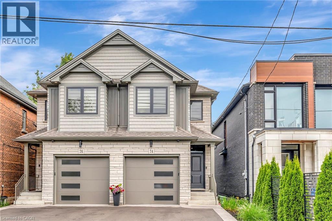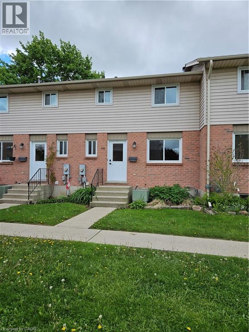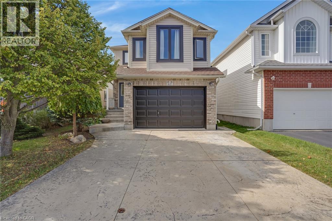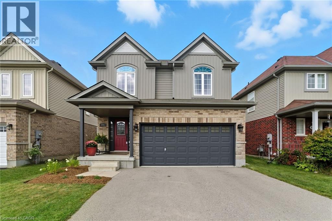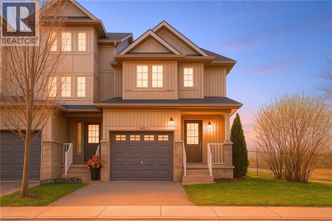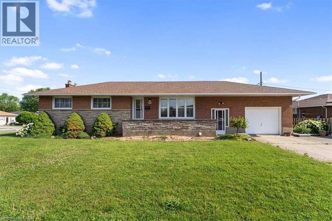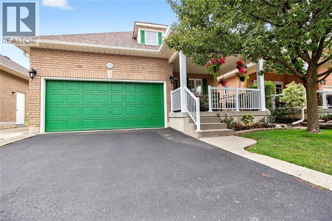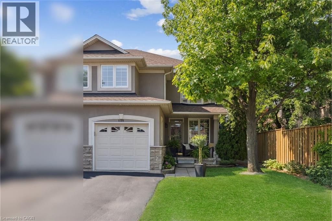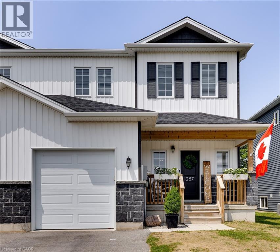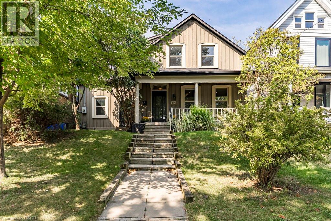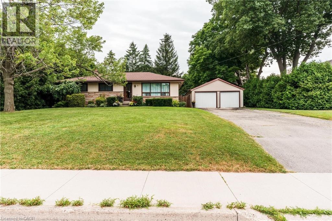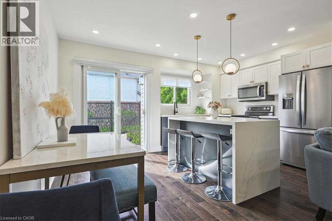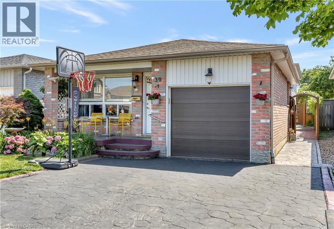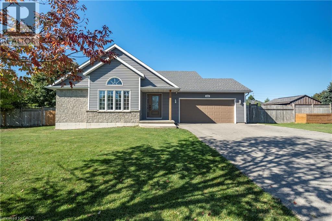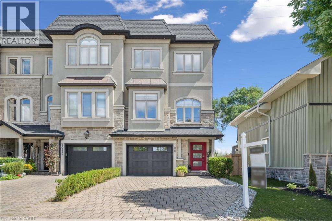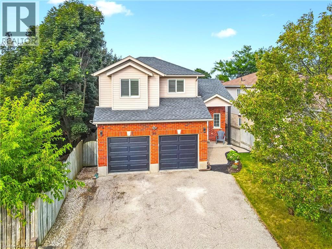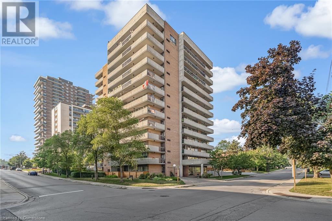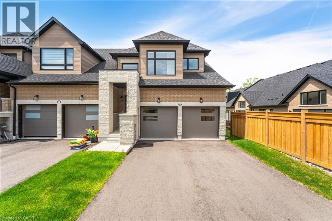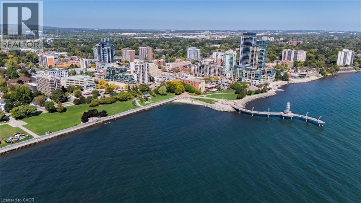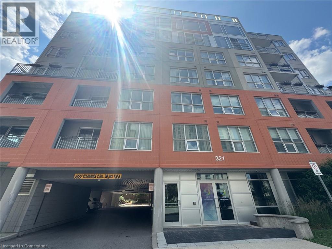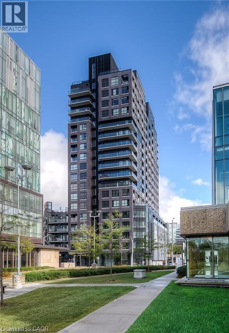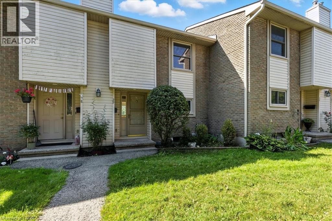5434 7 Line Line
Harriston, Ontario
Properties like this don't come along every day. In the heart of Minto Township, between Harriston and Palmerston, this immaculate tastefully designed custom home (built by J&A DeVries Construction) with an equally impressive heated shop invites you to embrace the lifestyle you've always dreamed of. Situated on a fully landscaped two and a half acres in the midst of some of the most productive farmland in Ontario, this property is rooted in a peacefully serene environment, and yet only minutes away from everything you'll ever need. The home itself is designed with an amazing and delightful attention to detail. Consider that the garage, with in-floor heating, is finished to a standard that invites it to be used as additional living space. Consider too that each exterior door opens up to a fully finished deck or patio. Consider that all of the interior spaces are wheel chair accessible, and that the main floor living area is ergonomically comfortable in a way that few homes are. Consider the allure of a shop that is not only clean and practical, but also situated close to the house, and yet far enough away. And consider the material quality evident everywhere. It's a cliche, but this property really does need to be viewed in person to be fully appreciated. Everything about it reflects purpose, precision, and enduring value. (id:8999)
22 West Park Avenue
Hamilton, Ontario
Incredible Investment or Residential Opportunity. This Duplex / Rooming Home is fully rented with over 4000 square feet of top notch finished living space located just moments from McMaster University and presently generating over $100,000.00 in NET income. This home has been renovated, well kept and is in amazing shape. The Owner is willing to offer vacant possession but it is presently fully rented if Buyer desires as an Income Property. Financials available upon request. Roof Redone in 2015, Solar Panels worth $30,000.00 & 2 fully functional separate units that are easily combined - two kitchens, two bathrooms, 14 bedrooms total. Absolutely incredible listing that will not last long! (id:8999)
341 Wilson Drive Unit# 16
Milton, Ontario
Welcome home to 341 Wilson Drive, Unit 16. With 1200 sqft of living space, this beautifully maintained 3-bedroom, 2 full bath townhome offers the ideal blend of functionality and style, designed for modern family living. Nestled in a sought-after, family-oriented neighbourhood, enjoy the convenience of walking to schools, shops, recreation facilities and public transit. The greenspace directly behind park the property, provides a safe and accessible space for children to play and families to enjoy the outdoors together. Everyone’s favourite activity will be swimming at the complex’s Outdoor Pool! They even provide a lifeguard. Pride of ownership is evident throughout this well cared for home. No need for renovations or repairs. This home is ready for you to move in and start making memories right away. Improvements include: Updated kitchen and bathrooms, 200 amp electric panel, Heat Pump / AC (2018), Roof Shingles (2020). Dishwasher, Stove and Dryer were purchased in 2025 and the Fridge was purchased in 2023. The private back patio is a perfect place for barbecues, gardening, or relaxing. The attached garage enters into the main floor foyer. Garage features parking for one car. There is 1 parking spot at the front of the home and ample parking for guests in visitor parking. Pets are welcomed. Enjoy leisurely strolls with your furry friends through this safe and welcoming community. Condo fees include: water bill, outdoor pool and lifeguard, building maintenance (foundation, siding, roof, windows and doors) ground maintenance, parking, driveways, eavestrough cleaning, landscaping and snow removal on roads. Families will appreciate the 2 full bathrooms and proximity to local schools, playgrounds, and recreational facilities, while professionals can take advantage of easy access to commuter routes and amenities. Don’t miss your chance to own this exceptional, turn-key home in a sought-after neighbourhood. (id:8999)
3951 6 Highway
Mount Hope, Ontario
Enjoy country living minutes from the city. This home is conveniently located with quick access to Hamilton Airport, Hwy 6 bypass and Hwy 403. This maintained traditional bungalow has 3 good size bedrooms, 2 full baths, open living room kitchen and huge family room with kitchenette - could easily have in-law potential. Over 2200 sq ft of living space on a large fenced 75' x 200' lot. Main floor has beautiful hardwood throughout with ceramic tile in kitchen and bath. Downstairs has laminate flooring - easy care - carpet free! Tastefully decorated, open spacious rooms and country views - help make this home perfect for your family to just step into - nothing to do here! Home has had many updates, including 200-amp service, new a/c 2025, garage door 2024, and large private rear deck with gas bbq hook up and hot tub - perfect for entertaining and family gatherings! Cistern is 3500 gallon and new septic 2019. So much space in the private back yard it's like your own park. If you've been thinking about a move to the country but want to still be close to city amenities - this one could be it. Don't miss seeing this one. (id:8999)
356 Fairfield Avenue
Hamilton, Ontario
Looking for inviting home with great bones, I’d buy this Homeside home. Here’s why: Set on a quiet dead-end street that’s ideal for families, this solidly built 1.5 storey has the charm and updates that matter. With 3 bedrooms, 1 bath, and a freshly painted interior, it’s move-in ready. The eat-in kitchen walks out to a backyard just waiting to become your own comfortable oasis. There’s street parking out front, and the full unfinished basement offers storage now or space to grow into later. Walk to Fairfield Park and the Centre on Barton, where all your shopping needs are covered in one spot. MAJOR UPDATES INCLUDE: Front Steps + Porch painted (June 2025); Primary BR Broadloom (May 2025), Interior painted (May 2025), Furnace & A/C (2024), Shingles (2019–20), HWT (2020), Upgraded water line (2018), and most windows replaced. There is potential to create a BACKYARD PARKING PAD from rear alleyway off Vansitmart Ave.. 360 degree views for all rooms. A must see! (id:8999)
561 Phoebe Crescent
Burlington, Ontario
Looking for a Nice Home, Great Location & Value? Look No further.. This lovely detached home sits on a well-sized lot and offers 2122 sf of living space in one of Burlington’s most sought-after and family-friendly communities. Just a short drive to the lake and steps from several parks, this full brick home provides the perfect blend of comfort and convenience. Families will appreciate the proximity to excellent schools, shopping, GO Station (6 mins), and quick highway access for commuting. The front exterior is beautifully landscaped with mature trees and welcoming curb appeal - plus a 2-car garage for added security and convenience during snowy winter months. Inside, the main floor features hardwood throughout and a layout designed for ideal living. The eat-in kitchen showcases granite countertops, glass tile backsplash, brand new SS appliances, ceramic flooring, and a large over-sink window that floods the space with natural light. Enjoy casual meals in the breakfast nook or host guests in the dining area, which flows seamlessly into the living room. The heart of the home, the living room offers warmth and character with its stone gas fireplace w/ built-in media niche, and walk out to the back deck ideal for indoor-outdoor entertaining. Upstairs, you'll find 3 bedrooms, all with new laminate flooring. The bright primary suite features a 4pc ensuite, while a second 4pc bath serves the additional bedrooms. The finished lower level provides an abundance of additional living and a large open layout perfect for a rec room, play area, or home gym. Step outside to your own backyard retreat fully fenced, surrounded by mature trees, perennial gardens, offering both privacy and beauty. A wood deck creates the perfect setting for BBQs and relaxation, while ample green space provides room for yourself, kids or pets to enjoy freely. This home checks all the boxes thoughtful updates, a practical layout, and an ideal location. Don't miss your chance to make it yours! (id:8999)
22 Brook Road S
Cobourg, Ontario
Welcome to your dream home! Nestled in a quiet neighborhood with a true country feel, this spacious 1/3 acre property offers the perfect blend of privacy, comfort, and convenience. Enjoy peaceful living just a short walk from the shores of Lake Ontario.Property Features:Expansive outdoor space ideal for gardening, entertaining, or simply relaxing in nature with 7 large mature maple trees, ideal for making maple syrup! Cozy and well-maintained bungalow featuring hardwood floors throughout the main floor with a large finished recroom in lower level with gas fireplace. Attached Garage: Convenient and secure parking with rear entrance for access to main floor. Heated Shed: Perfect for hobbies, a workshop, or extra storage—usable year-round. Walking distance to Lake Ontario where you can enjoy lakeside strolls, fishing, and beautiful sunsets just moments from your door. Whether you're a first time buyer, down sizing or looking to add on and build your dream home, this is the property is for you! Vermiculite insulation has been tested and doesn't contain asbestos, report available upon request. (id:8999)
46 Anita Drive
St. Clements, Ontario
A rare offering in the prestigious countryside of St. Clements—46 Anita Drive is an 18.28-acre gated luxury estate that elevates refined country living. Beyond the custom iron gates, a 900 ft interlock drive leads to meticulously landscaped grounds revealing a showpiece 12ft granite Inukshuk roundabout. The $1M+ surrounding landscape/hardscape includes spectacular mature gardens and trees, a grand armour stone and granite waterfall cascading into a tranquil pond-crafted for privacy and prestige. Main residence exterior is a complementary blend of brick, stone and stucco spanning 7,325 sf on 3 levels. Radiant in-floor heating and Savant smart home automation throughout including garages. Vaulted ceilings, detailed poplar, oak and maple millwork and handcrafted finishes elevate every space. The home is filled with character and grandeur, featuring a double staircase leading from the upper deck down to the lower patio. At the heart of the home, a designer chef’s kitchen features Gaggenau appliances including range, teppanyaki, charcoal grill, 17 ft Cambria/Caesarstone quartz island, Cambria counters and backsplashes seamlessly flow into the sunlit family room that shares a 3-sided gas fireplace. The primary suite is a private retreat with a spa-like 9-piece ensuite, heated floors, surround sound, serene turret sitting area and boutique-style dressing room. The walk-out lower level is an entertainer’s dream-offering a custom bar, custom natural stone floor-to-ceiling gas fireplace, home theatre, gym & guest rooms. A 3,500 sf heated workshop/coach house with 11 ft ceilings and triple garage doors offers a workshop paradise or auxiliary residence conversion potential. In addition there is also a 2,468 sf steel storage building with custom steel pallet racking for 72 skids completes this extraordinary estate. Has potential for a unique equestrian setup. Fully irrigated around all three building perimeters, zoned A1 Agricultural, and min. to Waterloo and highway access. (id:8999)
18 Barnesdale Avenue N
Hamilton, Ontario
Welcome to 18 Barnesdale Av North! ATTENTION INVESTORS….3 UNITS ABOVE GRADE!! Vacant and nicely renovated, PLUS a detached block garage!!! Unit mix is: Main floor 1 x 2 bedroom unit, 2nd Floor 1 x 2 bedroom unit, 3rd floor 1 x 1 bedroom unit. All units have a 4 piece bath. First and second level have a shared main foyer with separate entrances into each unit, third level accessed by steel fire escape. Updates and features include; three newer modern kitchens, three remodeled four piece baths, all newer wide plank laminate flooring throughout, and brand new vinyl plank on Main floor (2025), vinyl windows, roof re-shingled 2019, beautiful front porch, block garage with hydro for extra income and rear parking. Unfinished basement with separate entrance for laundry and utilities (plus rough in bath), 200 amp service on circuit breakers, interconnected smoke detectors. A+ location! Close to schools, parks, shopping, walk to future LRT, Tim Horton’s Field, Bernie Morelli Recreation Centre (indoor pool & track). Property is 100% turn-key and is in move in ready condition! Establish your own tenants and rents, Great investment opportunity! (id:8999)
1201 Lackner Place Unit# 310
Kitchener, Ontario
Premium 2 bedroom 2 bath condo in desirable Lackner Woods with private balcony overlooking evergreens. This unit will impress you with its many tasteful upgrades and spacious open concept layout providing the feel of a detached home. The kitchen is complete with extended cabinetry, large island with quartz counter top, stainless steel appliances and tiled backsplash. Convenient in-suite laundry. Primary bedroom with walk-in closet, ensuite bath with sliding glass doors to walk-in shower, quartz vanity. Second bedroom with closet, located next to 4 piece bathroom with quartz vanity. Move in ready unit, complete with window coverings. Building features outdoor playground and bicycle storage. Includes 1 parking spot, 1 locker. Fabulous neighbourhood with endless shopping amenities, highly rated schools, hospitals, walking trails, ski hills, easy high way access and more. (id:8999)
15 Glebe Street Unit# Ph2001
Cambridge, Ontario
Luxury Penthouse Living in the Heart of the Gaslight District! An extraordinary 2,300 sq. ft. residence created by seamlessly combining two expansive units. Spanning the entire side of the building, this one-of-a-kind three-bedroom, three-bathroom home offers breathtaking panoramic views of historic downtown Cambridge and the Grand River. Step into a grand foyer that opens into a sun-drenched, open-concept living space. Floor-to-ceiling windows bathe the home in natural light, while engineered hardwood floors add warmth and sophistication. The thoughtful layout includes pocket doors in every bedroom, maximizing both space and functionality. At the heart of the home is a chefs dream kitchen, fully upgraded with quartz countertops and backsplash, an oversized island, and premium finishes. Designed for both style and efficiency, this space is perfect for intimate dinners or lavish gatherings. The primary suite is a private retreat, complete with a spacious walk-in closet/dressing area with custom organizers and a large window. The spa-like ensuite boasts a walk-in glass shower and dual sinks, while sliding glass doors provide direct access to the penthouses expansive 100-ft. terrace. The second bedroom features floor-to-ceiling windows, a wall-to-wall closet, and its own private three-piece ensuite. A third generous bedroom currently configured as an office/den offers additional flexibility. This extraordinary residence also features a wraparound balcony accessible from every room, offering spectacular sunrise and sunset views over the city skyline and Grand River. Additional features include two underground parking spaces (one with an EV charging station), two private storage lockers, and access to state-of-the-art amenities: a rooftop terrace, private dining room, fitness center, yoga & Pilates studio, and an elegant lobby. (id:8999)
261 East 14th Street
Hamilton, Ontario
Welcome to this charming brick bungalow located in the heart of Hamilton’s sought-after Inch Park neighbourhood. Inch Park is known for its family-friendly atmosphere, tree-lined streets, and easy access to amenities. You’ll be just minutes from parks, schools, shopping, public transit, and the downtown core, making this home a fantastic opportunity to enjoy all that Hamilton has to offer. This well-maintained home features a carpet-free interior with bright, inviting living spaces. Offering two spacious bedrooms and one full bathroom, it’s an ideal choice for first-time buyers, downsizers, or investors alike. The separate entrance to the basement provides excellent potential for an in-law suite, home office, or additional living space to suit your needs. Outside, you’ll find parking for two vehicles and a generously sized backyard that offers plenty of room for gardening, entertaining, or simply relaxing. The yard is complete with an above-ground pool, creating a perfect spot to cool off and enjoy summer days with family and friends. Don’t be TOO LATE*! *REG TM. RSA. (id:8999)
1033 Pisces Trail
Pickering, Ontario
2024-built Deco Homes property offering approximately 1,750 sq. ft. of modern living space. This home features 4 bedrooms, 2 full bathrooms plus a convenient powder room. Designed with upgrades throughout, including 200 AMP electrical service, hardwood flooring, stained oak staircase with metal pickets, upgraded foyer tiles, and a rough-in for an electric car charger. The functional layout includes a double door entry, direct access from the garage, and a side door entrance providing potential basement options with a 3-piece rough-in and large windows. The kitchen is thoughtfully finished with quartz countertops, upgraded cabinets and drawers, undermount sink with pull-out faucet, stainless steel hood fan, and double-door refrigerator. A spacious family-sized eat-in kitchen complements the open-concept design. Located close to green spaces, highways, and everyday amenities, this home combines style, comfort, and convenience. (id:8999)
633 Grange Crescent
Waterloo, Ontario
Discover this charming 2-storey freehold townhouse nestled in one of Waterloo’s most sought-after neighborhoods – an ideal opportunity for first-time home buyers or savvy investors! Step inside to an inviting open-concept main floor filled with natural light, highlighted by a beautifully renovated kitchen complete with granite countertops, ample cupboard space, a stylish tile backsplash, dishwasher (2021), and brand new rangehood (2025). The spacious living area offers the perfect spot to relax or entertain. Upstairs, you’ll find two generously sized, carpeted bedrooms and a well-appointed 4-piece bathroom – offering comfort and functionality. The lower level adds even more value, featuring a 2-piece bath, laundry area, utility room, and a storage/family room with direct access to the garage. Step outside to a fully fenced, extra-deep backyard – a perfect play space for kids or room to garden and entertain. This property has been thoughtfully updated to enhance its appeal and move-in readiness. The entire home was recently painted in modern, neutral tones that create a clean and inviting atmosphere throughout. In addition, all light fixtures have been upgraded, bringing a modern touch and enhanced lighting to every room, complemented by fresh new paint throughout the house. With a single-car garage and a driveway that easily fits two additional vehicles, parking will never be an issue. This home is just moments from the Boardwalk Shopping Centre, top-rated schools, beautiful parks, and scenic trails. This move-in-ready gem is nestled in a welcoming community—reach out for more details! (id:8999)
2049 Country Club Drive
Burlington, Ontario
This fabulous previous model home boasts timeless curb appeal with its classic brick exterior and symmetrical design. Step inside to a traditional layout featuring spacious, sun-filled rooms with large windows, a welcoming foyer, and elegant touches throughout. The formal living and dining rooms are perfect for entertaining, while the cozy family room offers a relaxing retreat. Upstairs, generous bedrooms provide comfort for the whole family. The beautifully landscaped yard with a salt water in-ground pool, Secure, Private Backyard Oasis backing onto Millcroft Creek and Pond. The oversized double garage completes this perfect family home, nestled in a peaceful, tree-lined neighbourhood. Great Value on a beautiful street. (id:8999)
579 Upper Sherman Avenue
Hamilton, Ontario
A fantastic opportunity for first-time buyers looking to purchase on the Hamilton Mountain. This well maintained 2+1 bedroom home features an open-concept main floor with updates that include the kitchen, with island and a 4 piece modern bathroom. The dining room has a walkout to a large two-tiered deck with a spacious private fenced yard. Second floor has the 2 main bedrooms and a bonus 2 piece bathroom. The basement adds a good sized finished rec room, laundry, furnace room, and extra bedroom. Other important updates include a resurfaced driveway (2025), owned furnace, central air and water heater (2020), 30-year roof shingles (2008), most windows replaced and a 100-amp breaker box. Same owners for over 30 years. Close to transit, main highways and shopping. Move right in and enjoy this lovely home and the Hamilton Mountain neighbourhood. (id:8999)
409 Wellington Street N
Kitchener, Ontario
Charming 1927 Home with Character & Updates! This 2-story detached home offers 3 bedrooms, 1.5 bathrooms, hardwood floors, original trim, and plenty of natural light. Features include a large covered front porch, back deck, fenced yard, single-car garage, and balcony off one of the bedrooms. Stairs lead to the attic which has potential as a bonus space or even a home office. Electrical was replaced in 2015, freshly painted, and a new butcher block counter was just installed. Located in a walkable urban area with shops, cafés, parks, and transit steps away, plus easy highway access. Perfect for first-time buyers, young families, or investors. Book your showing today! (id:8999)
68 Powell Drive
Binbrook, Ontario
Welcome to Your Dream Family Home in Beautiful Binbrook! Nestled in the heart of scenic community, this charming family home offers the perfect blend of comfort, space, and lifestyle. Binbrook is a peaceful, family-friendly neighborhood ideal for raising children and enjoying a strong sense of community. Step inside and be welcomed by a bright and airy open-concept main floor, where the kitchen, dining, and living areas flow seamlessly, making it perfect for everyday living and effortless entertaining. A conveniently located main floor half bathroom adds to the functionality of this well-designed space. Upstairs, unwind in the spacious master bedroom. Two additional bedrooms and a full bathroom complete the upper level, offering plenty of room for family and guests, Step outside into your expansive backyard oasis, ideal for hosting summer barbecues, relaxing on the deck, or watching the kids play. This is more than just a house, it's a place to call home. Don't miss your chance to make it yours. (id:8999)
7 Mahogany Street
Kitchener, Ontario
Welcome home to 7 Mahogany St., tucked away on one of the quietest streets in desirable Laurentian Hills. With no through traffic, this family-friendly location offers the perfect blend of peace, privacy, and convenience. Curb appeal is immediate as you pull up to the double-wide interlocking driveway. Picture yourself enjoying a morning coffee on the front porch while the sun rises, or retreating to the spacious backyard for summer evenings under the gazebo. With no rear neighbours, just the beauty of the forest, you’ll appreciate the privacy and tranquility this setting provides. Step inside to a freshly painted, welcoming main level with an open-concept layout designed for modern living. The kitchen features a central island, perfect for casual dining or entertaining, and flows seamlessly into the bright dining room—an ideal space for family meals or hosting guests. From here, sliding doors open to the backyard oasis. A convenient 2-piece powder room completes the main floor. Upstairs, the home offers three generously sized bedrooms, including a primary suite with walk-in closet and ensuite bath. Two additional bedrooms and a well-appointed 4-piece bathroom. The lower level extends your living area with a large rec room that’s ideal for family gatherings, movie nights, or a home office setup. Here you’ll also find the laundry room, additional storage, and flexible space for your needs. Location is everything, and 7 Mahogany delivers. You’re just minutes to the expressway with quick access to the 401, Waterloo, Cambridge, and beyond. The Sunrise Shopping Centre is within walking distance, offering groceries, restaurants, retail, and nearly every amenity you could ask for. Families will love the excellent school zoning, nearby parks, walking and biking trails, and easy access to public transit. With its peaceful street, generous yard, modern updates, and unbeatable location, 7 Mahogany St. is the perfect place to call home. (id:8999)
21 Sunset Avenue
Hamilton, Ontario
Welcome to Sunset Avenue in the popular Strathcona area. This red brick home sits on a quiet, tree-lined street and has a great mix of old charm and modern updates. Inside, there are high ceilings, hardwood floors, French doors, and classic details that give the home character. The kitchen has plenty of cabinet space and opens to the backyard, making it great for daily living or hosting. The upper floors offer roomy bedrooms, a flexible loft space, and an updated main bathroom. The basement has laundry, another bathroom, and storage space. The fenced backyard has an elevated deck and lovely gardens. With updated windows and electrical, this home is move-in ready in a fantastic location. (id:8999)
54 Bee Street
Booth's Harbour, Ontario
Inviting 3-Bedroom, 3-Bath Raised Ranch in Scenic Booths Harbor. Discover this delightful raised ranch located in the tranquil lakeside community of Booths Harbor. Set on a beautifully landscaped lot, this 3-bedroom, 3-bathroom home offers a harmonious mix of comfort, functionality, and picturesque surroundings. Wake up to calming views of Lake Erie’s Inner Bay from the front deck, or relax on the spacious back deck overlooking peaceful farmland, a perfect setting for morning coffee or evening gatherings. Inside, the main level features a bright, open-concept living room with a cozy gas fireplace that flows effortlessly into the dining area. The adjoining eat-in kitchen includes patio doors leading directly to the rear deck, creating an ideal space for hosting or casual outdoor meals. The primary bedroom comes with generous closet space and a private ensuite. A second bedroom and a versatile third room, currently set up as a home office with views of the front entrance and lake. Downstairs, enjoy a large rec room with a second gas fireplace, an additional bedroom, and a spacious bathroom with integrated laundry. There’s also direct access to the attached two-car garage, which includes a dedicated workshop area, perfect for DIY projects, storage, or extra workspace. Whether you're searching for a family friendly home, a quiet retirement retreat, or a weekend escape close to the water, this property blends lakeside charm with everyday practicality. (id:8999)
86561 London Road
North Huron, Ontario
OPEN HOUSE SATURDAY OCTOBER 4, 2025 - 1:00-3:00. NOW THIS IS COUNTRY/RECREATION LIVING AT IT'S FINEST JUST A STONES THROW AWAY FROM ALL THE AMENTIES THAT WINGHAM OFFERS. THIS 7.4 ACRE PARCEL OFFERS NEARLY 1,000 FEET OF RIVER FRONTAGE ON THE MAITLAND RIVER AND THE LOVINGLY RESTORED 1880 4 BEDROOM HOME IS WEST FACING OFFERING STUNNING SUNSET VIEWS. THE HOME IS SET BACK FAR FROM THE ROAD, TUCKED AWAY AND BACKING ONTO FARMLAND. APPROACHING DOWN THE LONG LANEWAY, YOU'LL APPRECIATE THE COUNTRY LIFESTYLE IN THE CITY AND BEING FLANKED BY THE RIVER WITH VIEWS TO YOUR PRIVATE DOCK. THE HOME ITSELF HAS BEEN COMPLETELY RENOVATED IN RECENT YEARS OFFERING UPDATED ELECTRICAL, PLUMBING, INSULATION, ROOF, WINDOWS AND FURNACE. THE MAIN FLOOR OFFERS AN OFFICE (OR 5TH BEDROOM,) A DINING ROOM OPEN TO THE KITCHEN AND A 4PC BATH WITH LAUNDRY FACILITIES. THE SECOND FLOOR HAS 3 GOOD SIZED BEDROOMS, PLUS A LARGE PRIMARY BEDROOM, A 5 PC BATHROOM AND A LARGE 2ND FLOOR WEST FACING BALCONY OFFERING UP GORGEOUS VIEWS OF THE RIVER, FARMLAND AND SUNSETS. AMPLE SPACE TO STORE YOUR BOAT/RV & THE DOCK ACCESS TO THE MAITLAND RIVER IS A FISHERMAN'S DELIGHT ALLOWING FOR A SMALL FISHING BOAT AND SEVERAL DIFFERENT FISH SPECIES! (id:8999)
387 Osborne Street
Hamilton, Ontario
Say bye-bye to starter condo vibes and hello to your very own East Hamilton gem! 2 bedroom + 2 bathroom with an affordable price tag. Cozy & cute as can be inside. Backyard goals (BBQs, gardens, kids + pups = endless memories). Tucked into a charming neighbourhood steps from parks, shopping, and easy highway access—this one’s the perfect match for first-time buyers ready to put down roots without breaking the bank. Don’t sleep on this one—your dream starter home is waiting. (id:8999)
3420 Frederick Avenue Unit# 221
Vineland, Ontario
Welcome to The Vineyards at Heritage Village, a sought-after community in the heart of Vineland. This beautifully maintained 2 bedroom, 1.5 bathroom condo unit offers comfortable living in a prime location. The spacious living and dining area is complemented by a cozy sitting room, perfect for entertaining or relaxing. The updated kitchen features a stylish backsplash, ample counter space, stainless steel fridge and oven with induction stovetop, and dishwasher for easy meal preparation. Enjoy the convenience of in-suite main floor laundry. The primary bedroom includes a large closet and a 4pc ensuite bathroom, while the second bedroom and 2pc powder room complete the well-designed layout. This unit also comes with underground parking and a private storage room located directly behind the parking spot, close to the elevators. Residents of The Vineyards have access to a fantastic Clubhouse offering a wide array of amenities, including an indoor salt water pool, exercise room, games room, lounge, and party room. Ideally located within walking distance to schools, parks, and shops, and just a short drive to the QEW, this home is also surrounded by beautiful vineyards and close to all major amenities. A wonderful opportunity to enjoy low-maintenance living in one of Vineland’s most desirable communities. (id:8999)
74 Melbourne Street
Hamilton, Ontario
This thoughtfully built semi-detached home, located in the heart of Kirkendall, is perfectly situated just steps from Locke Street’s popular restaurants, cafes, and shops. The fully finished lower level features 9' coffered ceilings and offers flexible space for a home office, gym, or family room. The open-concept main floor includes a modern eat-in kitchen with stainless steel appliances and quartz countertops, flowing into a bright living area with sliding doors that open to a large backyard—great for everyday living or hosting friends. The second floor includes 3 bedrooms and 3.5 baths, including a spacious primary suite with its own ensuite. Additional features include a tiled garage and easy access to a shared community garden, dog park, and children’s playground. Close to schools and churches, and with convenient highway access, this gem offers comfort, culture, and a strong sense of community. (id:8999)
485 Springbank Avenue N Unit# 23
Woodstock, Ontario
This one owner property has been well cared for and includes a brand new Natural gas furnace and CAC to be installed before sale is completed. Condo fees include all outside maintenance of the yard and snow removal as well as looking after the roof, windows, exterior doors and rear deck. The living room features a wood burning fireplace (easily converted to gas if you wish). There is a finished basement for additional living space, and the balance of the basement allows for plenty of storage space as well as the furnace area and laundry area. *SPECIAL NOTE** Condo rules allow 1 small dog 20 pounds or less, 2 cats or a caged bird. Fridge, stove, dishwasher, washer and dryer included. (id:8999)
67 Tottenham Street
Kitchener, Ontario
Don’t miss this affordable and beautifully maintained one-owner home! Featuring a spacious 1 ½ car garage and a double concrete driveway, this home offers both convenience and curb appeal. Inside, the open-concept design creates a bright and inviting living space, perfect for entertaining or relaxing with family. Step through the sliding doors to your private deck and fully fenced backyard—ideal for outdoor gatherings, gardening, or safe play for pets and kids. Recent updates include new shingles in 2022 & a furnace/heat pump/air conditioning system installed in 2023. This home truly combines comfort, functionality, and value in one charming package! (id:8999)
266 Vincent Drive
Ayr, Ontario
Welcome to 266 Vincent Drive in Ayr! Nestled on a private lot with serene surroundings and breathtaking sunset views, this spacious 3+1 bedroom, 3.5 bathroom home offers exceptional indoor and outdoor living. The main floor features a bright, open-concept layout with a large kitchen, complete with a bonus pantry, granite-topped island, and ample cabinetry—perfect for everyday living and entertaining. The adjoining living room boasts rich hardwood floors and offers views of the upper deck, ideal for enjoying peaceful evenings outdoors. Upstairs, you'll find generously 3 sized bedrooms, an upper-level laundry room, and a luxurious primary retreat with a renovated en suite featuring quartz countertops, a glass shower, and a large walk-in closet with custom built-ins. The fully finished walkout basement adds incredible versatility with in-law suite potential, a fourth bedroom, a full bathroom, and access to the lower deck overlooking the private backyard. Vinyl plank flooring adds modern durability and style throughout the lower and upper levels. Additional features include a double garage, beautifully finished bathrooms, and plenty of storage space throughout. This home blends comfort, functionality, and natural beauty—perfect for families, multi-generational living, or anyone seeking extra space in a peaceful setting. (id:8999)
20 David Bergey Drive Unit# 20
Kitchener, Ontario
Welcome to 20-20 David Bergey Drive, Kitchener – a meticulously maintained end-unit townhouse situated in the highly sought-after Laurentian Hills neighborhood. Top Reasons to Call C20-20 David Bergey Drive Home 1. Prime Location in Laurentian Hills: Nestled in one of Kitchener’s most desirable neighborhoods, this end-unit townhouse backs onto a ravine lot offering privacy, peace, and direct access to nature trails and mature trees. 2. Rare 3-Car Parking: Enjoy the convenience of a private driveway, 1-car garage, and a designated parking spot—a rare find for townhouse living. 3. Carpet-Free Main Level: The beautifully maintained main floor features engineered hardwood flooring throughout, offering a modern and low-maintenance living space. 4. Bright, Open-Concept Layout: The spacious eat-in kitchen is equipped with modern appliances, a chic backsplash, and ample cabinetry, flowing seamlessly into a sunlit dining area and a warm, inviting living room filled with natural light. 5. Generous Bedroom Sizes: Upstairs offers three large bedrooms, including a primary suite with his & her closets, and a stylish 4-piece bathroom. 6. Finished Walkout Basement with Potential: The fully finished lower level includes a large rec room, cold room, utility area, built-in laundry cabinetry, and a roughed-in bathroom ready for your customization. 7. Private Backyard Oasis: Step out to your tranquil retreat with lush greenspace, a pond view, and no rear neighbors—perfect for relaxing or entertaining. 8. Fully Updated Inside & Out: This home is move-in ready with modern updates throughout, blending stylish interiors with the calm of a natural setting. 9. Urban Convenience Meets Natural Living: Enjoy the best of both worlds—just minutes from schools, Sunrise Shopping Centre, and major highways, while still surrounded by peaceful greenery. Don’t miss this incredible opportunity—schedule your showing today! (id:8999)
160 Elgin Street
Thorold, Ontario
2Homes in 1 - Live on the main and rent out the 1 bedroom apartment - Lovingly cared for, this all brick Bungalow is ready to welcome its new Family. Situated on a Quiet family friendly treelined street this home offers endless possibilities. The Separate In-Law Apartment has great value for Multi-generational families or live on one floor and rent out the other to cover your mortgage. Large updated kitchen with separate dining with lots of room for family dinners. Large bright living room with new flooring. 3 Bedrooms with ample closets and storage. The lower level has a lovely 1 bedroom In-Law Apartment with separate entrance completely finished with a large rec room, bedroom, 3pc bathroom, full kitchen and utility/storage, great potential for an in-law apartment. Walkable to great schools it's an ideal setting for families. This property is more than just a house it's a home you'll be proud to call your own. Furnace 2020, windows 2021, newer kitchen and 2 bathrooms. (id:8999)
282 Centennial Forest Drive
Milton, Ontario
A True Gem! Nestled in sought after Drury Park, backing onto greenspace, this bright and spacious 2-bedroom bungaloft boasts an open-concept design. The lovely kitchen, complete with a backsplash and center island, overlooks the inviting dining and living areas. The open-concept living and dining room features a cozy gas fireplace and walk-out to a private backyard oasis, perfect for relaxation, while the charming front porch offers a welcoming retreat. The generous primary bedroom includes a 3-piece ensuite and his-and-her closets. Plus a versatile loft with a 4-piece bathroom and additional his-and-her closets overlooks the picturesque backyard. The finished basement offers a recreation room, den, and a 4-piece bathroom, plus ample storage with a large cold room. Beautifully landscaped front and back, this home is close to shopping, hospitals, parks, and all essential amenities. Located in a coveted enclave of bungalows, this property is a rare find in a prestigious adult lifestyle community. A must-see! (id:8999)
1199 Stephenson Drive
Burlington, Ontario
Pride of ownership shows throughout this magnificently bright, clean & spacious 1869sf 3brm Semi, in model home condition. From its manicured lawns and gardens, inviting front porch, and a private backyard perfect for entertaining, you enter the home filled with premium features and upgrades. California shutters adorn all windows while the kitchen features upgraded white cabinetry, premium appliances and sink, along with high end decorative backsplash. Enjoy relaxing in the living room with upgraded broadloom and a cozy gas fireplace. Stay dry on wet days with the convenience of the separate entrance to and from the garage. On the upper level you'll find three spacious bedrooms highlighted by a primary bedroom boasting a walk-in closet and beautiful 4pc ensuite bath, and the convenience of a 2nd floor laundry room with sink. The unfinished basement is a blank canvas awaiting your design innovation. Location of this home in the family friendly community of Brant is second to none, with Mapleview Mall and Longos plaza nearby, along with scenic parks and great schools. Furnace and A/C replaced 2020. This home is a must see!! (id:8999)
257 Quebec Street
Stayner, Ontario
Why settle for a small yard in town? Welcome to 257 Quebec Street, a stylish modern farmhouse-inspired 3-bedroom semi, featuring an exceptionally deep 165 ft backyard - larger than many detached homes! It boasts an open floor plan that invites gatherings to happen naturally...flowing easily from kitchen, to living room, to backyard deck. Come snuggle up by the living room gas fireplace, while you read your favorite book! This recently built home offers upgraded finishes throughout, including a modern kitchen, built-ins around the fireplace, and a primary suite with walk-in closet. The basement is roughed-in for a future 3-piece bathroom, ideal for guests or expanded living space. Enjoy convenience with an attached garage featuring inside entry and opener, and outdoor amenities such as a charming treehouse and spacious private deck. Plenty of room for a fire pit, skating rink, pool - you decide! Perfect for entertaining, gardening, or relaxing in your own backyard oasis. Combining the benefits of a fully fenced-in large yard with well-appointed interiors, this move-in-ready home provides exceptional value and lifestyle at a competitive price point. Within walking distance you will find a nearby park and quaint shopping in Stayner, while Wasaga Beach, Collingwood, and of course Blue Mountain, are all just a short drive away. All this home needs to make it complete is you...welcome home! (id:8999)
499 Hughson Street N
Hamilton, Ontario
Discover this charming Victorian home built in 1899, offering timeless character with modern conveniences. This beautifully maintained property features original wood floors, classic baseboards, and elegant crown molding throughout, creating an authentic period atmosphere. The spacious main level boasts large principal rooms filled with natural light from large picture windows. The updated eat-in kitchen provides a perfect gathering space for family meals, while the convenient main floor bathroom and laundry area add practical functionality to daily living. Upstairs, you'll find three generous bedrooms plus a versatile bonus room that can serve as a home office, craft space, or additional storage. The second floor features a large bathroom complete with a classic clawfoot tub, perfect for relaxing after a long day. Step outside to enjoy the welcoming front porch, ideal for morning coffee or evening conversations. The home sits nicely set back from the street, providing added privacy and a sense of retreat from busy city life. This property has been thoughtfully updated with modern electrical and plumbing systems, ensuring reliable performance for years to come. The kitchen and bathrooms have been refreshed while maintaining the home's historic charm. Energy-efficient newer windows throughout the house help reduce utility costs while preserving the original architectural style. Located in a family friendly neighborhood, enjoy easy access to public transportation with nearby bus service and West Harbour GO. Hamilton waterfront, offers recreational opportunities just a short walk away, while essential amenities like grocery shopping are readily accessible. Quality education options are available at local schools in the area. This rare find combines Victorian elegance with contemporary comfort, making it perfect for those who appreciate historic character without sacrificing modern convenience. (id:8999)
238 Eagle St S Street S
Cambridge, Ontario
Custom built infill home in South Preston! Built to entertain with a fully open concept main floor with gourmet kitchen with expansive counters island and bar area! Enjoy the warmth of the fireplace as the autumn season approaches! But not to worry there is still time to enjoy a glass of wine on the large covered rear deck overlooking the fenced yard and detached garage/shop! The upper level has 3 spacious bedrooms (one used as an office) including a primary bedroom built to spoil you! Including a ensuite with large walk-in shower and heated floors! Rounding out the upper level is an additional 4 pc bath and Laundry! The Lower level has a 4th bedroom, large recreation room with wet bar and another 4pc bath! (4 baths in total!) This home was designed with a separate entrance in to the lower level enabling a perfect in-law suite, just needs an stove! All the boxes have been checked here! All you have to do is place your furniture and enjoy! Note: garage/shop has hydro! (id:8999)
46 First Street
Waterdown, Ontario
Welcome to this stunning 3+1 bedroom bungalow nestled in the charming community of Waterdown. This beautifully maintained home features a newly finished basement, complete with stylish new vinyl flooring, a spacious laundry room, a modern 3-piece bathroom, and a versatile fourth bedroom, all freshly painted to create a bright and inviting atmosphere. The main floor boasts refinished wide plank floors that add warmth and character to the living spaces, creating a cozy yet contemporary vibe. Set on an expansive 100x150 lot, this property provides a sense of seclusion surrounded by majestic evergreen trees, creating a tranquil retreat just minutes from urban conveniences. The oversized two-car garage, equipped with hydro, offers ample space for your vehicles and additional storage, while the potential for a six-car garage adds incredible value for car enthusiasts or those needing extra workspace. With its ideal blend of modern updates, including elegant new vinyl flooring in the basement, refinished wide plank floors on the main floor, and fresh paint throughout, along with serene outdoor space, this bungalow is perfect for families seeking a peaceful lifestyle in a sought-after neighborhood. Don’t miss the opportunity to make this dream home your reality! (id:8999)
2920 Headon Forest Drive Unit# 2
Burlington, Ontario
Step into luxury living with this fully renovated, turn-key smart townhome in the prestigious Headon Forest community. This designer-inspired 3+1 bedrooms, 2.5 bathrooms residence offers a seamless blend of style, modern technology, and cozy comfort. Featuring high-end hardwood flooring, custom accent walls, smart switches, designer lighting, and LED pot lights throughout, every detail has been meticulously curated. The stunning open-concept main floor boasts a chef’s kitchen with quartz countertops, a dramatic double waterfall island, full ceiling height quartz backsplash, black kitchen faucet, with matching black rectangle deep sink, plus premium stainless steel appliances. Walk out to a private backyard oasis from the dining area through glass sliding doors. A modern chic powder room and interior garage access complete the main level. Upstairs, retreat to three spacious bedrooms, including a serene primary suite with walk-in closet. A spa-inspired four piece bathroom on the upper level. The fully finished lower level adds flexible living space with a sleek family room, or as a fourth bedroom or as a bonus room perfect for guests or a home office, plus 3-piece bath with glass walk-in shower, a separate dedicated laundry room, and an additional separate large built-in storage room. Prime location close to top-rated schools, Millcroft Golf Club, parks, trails, shopping, transit, and major highways. This is modern, low-maintenance luxury living at its finest, and easiest! (id:8999)
39 Marilyn Court
Hamilton, Ontario
Pride of ownership shines in this beautifully maintained 4-level backsplit, ideally located near The Linc, schools, shopping, and all major amenities. A private double-wide patterned concrete driveway offers parking for 4 vehicles. Inside, the main level features a bright, open-concept living and dining area with a thoughtfully designed kitchen, ceramic tile flooring, and convenient side-door access. Upstairs, you’ll find three generous bedrooms and a 4pc bath. The lower level includes a spacious family room, a bedroom, and a 3pc bath, ideal for guests or multigenerational living. The partially finished basement offers excellent storage or room to expand. Now for the showstopper: the backyard. Staycation-ready and full of charm, this outdoor oasis is fully fenced and surrounded by mature grapevines, berry bushes, and manicured garden beds. Relax to the sounds of a koi pond waterfall, enjoy dinner under the custom pergola, or retreat to the handcrafted workshop currently used as an art studio. Stone walkways, a built-in outdoor BBQ, and bonus side-yard storage complete the package. This is more than a home; it’s a lifestyle. A rare find blending peaceful outdoor living with urban convenience. (id:8999)
1093 Walker Street
Howick, Ontario
This Beautiful Bungalow Family Home is in a wonderful neighbourhood. This R2000 CERTIFIED home has 3 large bedrooms, 3 bathrooms, carpet free, cathedral ceilings in the living room, large deck, extra large fully fenced private yard, finished laundry room and in floor basement heating. The storage room has been untouched and very spacious to build another room. Large windows throughout with great sunlight coming in. The driveway holds at least 6 cars with a double car garage. The community has great schools, bus options, daycare facilities and close to many amenities but just far enough to have a quiet country life. (id:8999)
1081 Beach Boulevard
Hamilton, Ontario
Experience waterfront living in this beautifully appointed 3-bed, 4-bath executive freehold townhome, over 3000 sq ft of thoughtfully designed living space. As a desirable end unit, it provides additional privacy, more windows for natural light, direct backyard access, and the convenience of a full two-car driveway. Enjoy stunning east-facing lake views and breathtaking sunrises from multiple vantage points, including three oversized terraces. The open-concept layout features soaring ceilings and a spacious, upgraded kitchen with an expansive island and premium stainless steel appliances, ideal for entertaining. Designed with comfort and durability in mind, this home includes 8” reinforced concrete construction through the centre for added sound separation and structural integrity. Take in uninterrupted lake views from nearly every room and enjoy direct access to the waterfront lifestyle—launch your kayak from the garage, stroll the boardwalk, or cycle along the lake to Spencer Smith Park and beyond. Ideally located steps to the beach and just minutes from downtown Burlington, with quick access to Toronto and Niagara via major highways. A rare opportunity to enjoy low-maintenance luxury living by the water. (id:8999)
96 Kent Street
Cambridge, Ontario
Welcome to 96 Kent Street, nestled in the highly desirable Salisbury/Southgate neighborhood of West Galt. This beautifully updated and well maintained two-storey home offers the perfect blend of modern style, comfort, and functionality for today’s family. Step inside to a bright, inviting living room featuring HARDWOOD FLOORS and a large window. The completely modernized kitchen is sure to impress, showcasing QUARTZ COUNTERTOPS, a stylish backsplash, double sink, and plenty of storage with UPGRADED CABINETRY. Upstairs, you’ll find three spacious bedrooms and a four-piece family bathroom. The FINISHED BASEMENT extends the living space with NEW FLOORING and a versatile bonus room, perfect for a home office, guest suite, or playroom. Outdoor living shines in the private backyard, complete with a two-tier deck, NEW CONCRETE PATIO and side walkway, plus a gazebo—making it the ultimate spot for summer entertaining. The double car garage with NEW DOORS, OPENERS, and convenient rear access to the yard adds both functionality and value. Some additional updates include a NEW FURNACE & HEAT PUMP IN 2023, ADDED INSULATION, & NEW ROOF SHINGLES IN 2016. Located within walking distance of parks and schools, this home also enjoys easy access to Cedar Street amenities, the Westgate Centre, and is under 10 minutes from Cambridge’s historic downtown —where shopping, dining, arts, and transit are all at your fingertips. Clean, bright, and move-in ready, 96 Kent Street is the perfect place to call home. (id:8999)
66 High Street E Unit# 904
Mississauga, Ontario
Offering just over 1,500 sq. ft. of bright, open living space, this spacious suite features 2 bedrooms, 2 bathrooms, a gourmet kitchen, living room, and a spacious office/den. Expansive windows throughout showcase beautiful views and fill the home with natural light. The large wraparound terrace is perfect for entertaining or relaxing while watching the boats on Lake Ontario. Enjoy building amenities including a panoramic rooftop garden, indoor pool, party room, and more. Conveniently located just south of the Port Credit GO Station, making it a commuter’s dream. A truly special suite in one of the area's most sought-after communities. (id:8999)
5 King Street S
Port Ryerse, Ontario
Year round living in the historic hamlet of Port Ryerse. Nestled on almost 1/2 an acre, this property was once 2 separate lots. Just minutes to the beach, this home is perfect for the outdoor enthusiast with fishing, boating & swimming nearby. Enjoy beautiful sunrises and ravine like views from the large eat in kitchen with breakfast bar, ss appliances & new gas range. With over 1700 sq ft of total finished living space, this home is perfect for retirees, first time home buyers or anyone looking to simplify their lifestyle. The main floor features new vinyl flooring throughout. living room with gas fireplace, renovated 4 pc bathroom, master bedroom & second bedroom with walkout to deck. The back deck is perfect for entertaining with access off of the kitchen as well as the 2nd bedroom. The lower level offers 2 additional bedrooms, laundry room, 3 pc bathroom, large rec room area with gas fireplace & bay window overlooking the property. Sliding glass doors from this level lead out to a patio, firepit and backyard. Double attached garage with access to back deck. Parking in driveway for 4 cars + 2 spots at back of property. New 200 amp electrical panel '21, heat pump 24, ductless air conditioners & remote garage door 23, vinyl flooring '22, 2000 gallon cistern. Heated by 2 gas fireplaces, new heat pump and baseboard heating. Approximately 10 min drive to Port Dover & Simcoe, 15 min drive to Turkey Point & close to wineries and public golf courses. Rare opportunity to join this welcoming community of Port Ryerse. Book your private viewing today! (id:8999)
8 Lois Torrance Trail
Uxbridge, Ontario
Absolutely stunning and brand new! This never-lived-in 3+1 bedroom, 4-bathroom modern bungaloft is an executive end-unit townhouse in the heart of Uxbridge, backing directly onto Foxbridge Golf Club for premium views and upscale living.The main floor boasts designer hardwood flooring, soaring ceilings, oak stairs with iron pickets, and a sun-filled open-to-above living space. The chef-inspired kitchen features extra cabinetry, a pull-out spice rack, pot drawers, a pantry at the entrance, quartz countertops, stainless steel appliances, and generous storage throughout.The spacious main-floor primary bedroom offers a walk-in closet and a sleek 4-piece ensuite. You'll also find a separate laundry room and convenient interior access to the double garage.Upstairs includes two large bedrooms, a 3-piece bath, and an expansive loft—perfect as a home office, second family room, or play area. The builder-finished walkout basement features a large rec room, an additional bedroom, and a full bathroom—ideal for guests or multi-generational living. Situated on an extra-deep lot with no sidewalk, there’s room to park up to 6 vehicles. With thousands spent on upgrades, this home blends modern design, functionality, and a prime location—ready for you to move in and enjoy! Rental Items: Hot Water Tank (id:8999)
2007 James Street Unit# 2102
Burlington, Ontario
Experience stunning views and upscale downtown living in this 3-bedroom, 3-bathroom corner suite. Bright and spacious with floor-to-ceiling windows, it features high-end stainless steel appliances, quartz countertops, and a primary bedroom with a 5-piece ensuite, separate walk-in shower, and walk-in closet. Step out onto your large balcony to take in gorgeous lake views. The building offers exceptional amenities including an indoor pool, 24-hour concierge, gym, yoga studio, party room with full kitchen, billiard table, and a rooftop terrace with BBQs, multiple seating areas, and fire pits. All this just steps from shops, cafes, restaurants, the mall, and GO Transit for easy access to everything downtown has to offer. (id:8999)
321 Spruce Street Unit# 708
Waterloo, Ontario
Urban Loft-Style Living in the Heart of Waterloo - Step into 321 Spruce and experience the perfect blend of modern design and unbeatable location. This two-level, 1-bedroom + den (or second bedroom), 2-bath condo delivers the style, space, and flexibility todays buyers crave. Soaring windows flood the open-concept main floor with natural light, creating a bright, energizing space that's perfect for both work and play. The sleek kitchen with stainless steel appliances keeps things effortlessly functional, while the airy living area sets the stage for hosting friends or unwinding after class or work. Upstairs, the loft-style primary bedroom and versatile second bedroom/den offer privacy without sacrificing the open, modern feel. A full bathroom upstairs and another on the main level add convenience for busy lifestyles. Located steps from both the University of Waterloo and Wilfrid Laurier University, this home is surrounded by cafés, restaurants, parks, and transit making it ideal for students, faculty, and professionals alike. Whether you're seeking your own urban retreat or a strong investment in a high-demand rental market, this condo delivers location, lifestyle, and lasting value. Highlights: *2-level floorplan with bedrooms upstairs for added privacy *1 bedroom + den/2nd bedroom *2 bathrooms *Soaring windows for abundant natural light *open style Modern kitchen *Steps to University of Waterloo & Wilfrid Laurier University *Surrounded by dining, cafés, parks, and transit *Strong rental potential in a sought-after area | this could be perfect for students, faculty, or investors, live or rent in one of Waterloo's most in-demand locations (id:8999)
1 Victoria Street S Unit# 1513
Kitchener, Ontario
Welcome to Suite 1513 at One Victoria — A Truly One-of-a-Kind Residence This custom-designed, 1156 sq ft corner suite is the only unit of its kind in the building, perched on the 15th floor with breathtaking panoramic views of the Tannery District and Victoria Park. Sunlight pours through expansive floor-to-ceiling south-facing windows, enhancing the oversized open-concept living and dining area. Step outside onto your private, finished balcony and soak in the energy of downtown Kitchener. The primary suite offers exceptional comfort with a walk-in closet with upgraded built-ins, blackout blinds, individual climate control, and a spa-inspired en-suite featuring a stone-tiled shower with glass doors and granite countertops. The versatile second bedroom is perfect for guests or use as a home office or den. With over $30,000 in premium recent upgrades including; floor to ceiling storage upgrades, this suite features engineered hardwood throughout, upgraded granite surfaces, and an enhanced electrical package offering 30 pot lights, designer pendants, and multiple multimedia hookups. The sleek kitchen showcases slate grey high-end appliances, a stainless steel backsplash, and soft-close cabinetry in both the kitchen and bathrooms. A full-sized high-efficiency washer and dryer are included, along with a large storage locker and one parking space. Residents of One Victoria enjoy access to first-class amenities: a private fitness centre, media theatre, party room, rooftop terrace with BBQs, and retail shops on the ground level. All located in the heart of Kitchener’s Innovation District with restaurants, shopping, the LRT, and the Transit Hub right at your doorstep. (id:8999)
11 Grand River Boulevard Unit# 29
Kitchener, Ontario
Welcome to 29-11 Grand River Blvd in Kitchener! This bright interior townhome features 3 bedrooms, 1.5 bathrooms, and a finished walk-out basement that opens to a fully fenced backyard. Recently painted through out and new carpet. Perfect for first-time buyers, the home offers a comfortable layout and a quiet setting with easy highway access, 1 Owned Parking Space and Room for a 2nd in Overflow. Conveniently located close to schools, parks, and amenities, this move-in-ready property is an excellent opportunity to get into the market. (id:8999)

