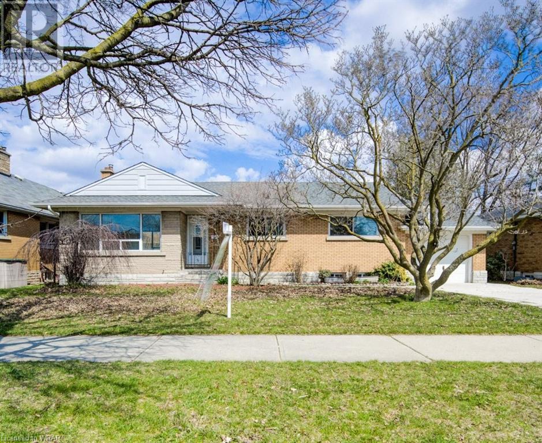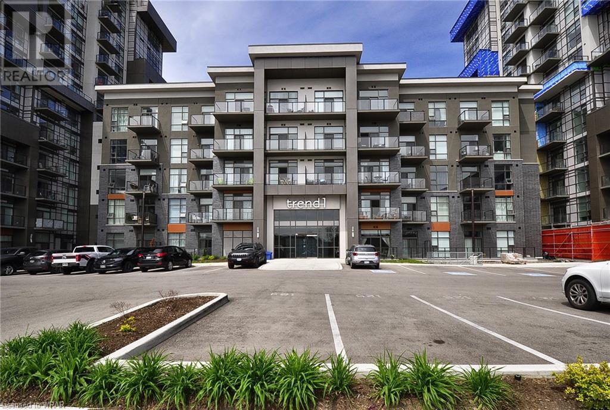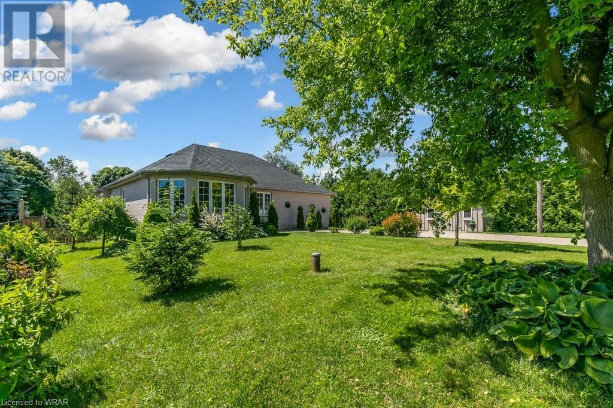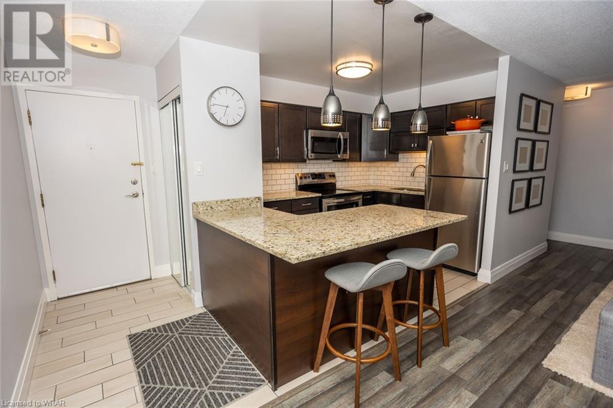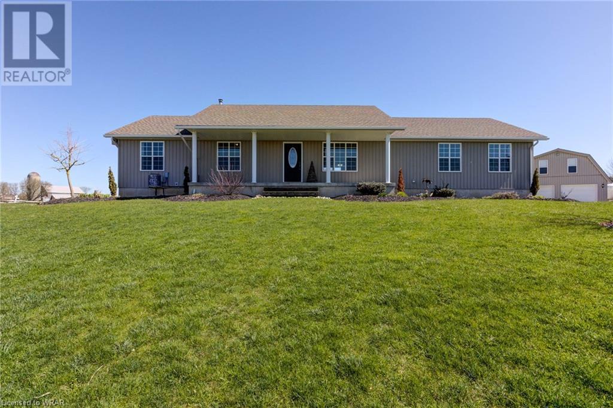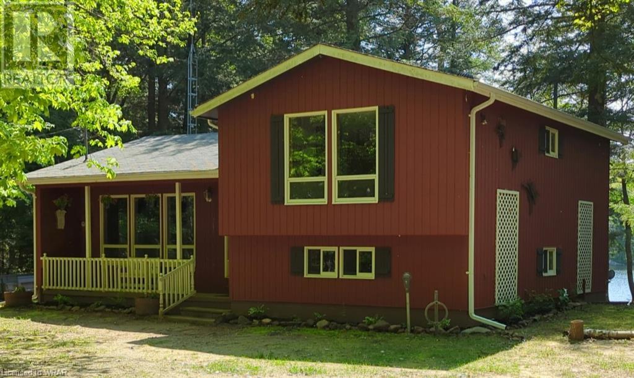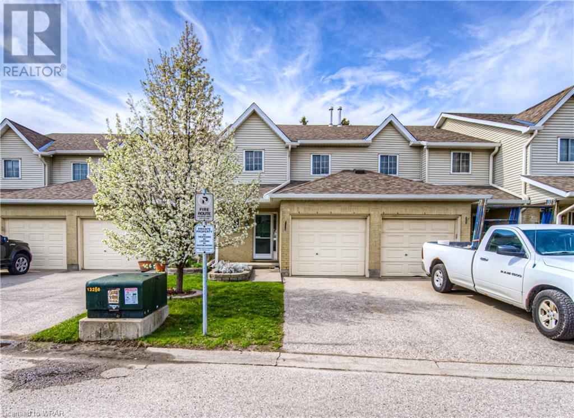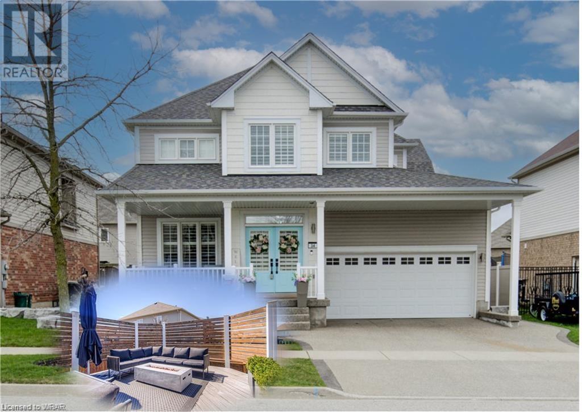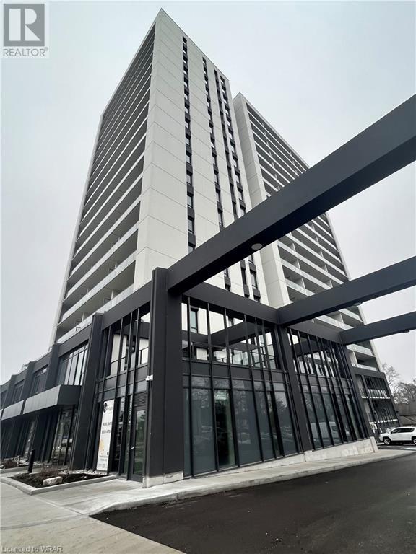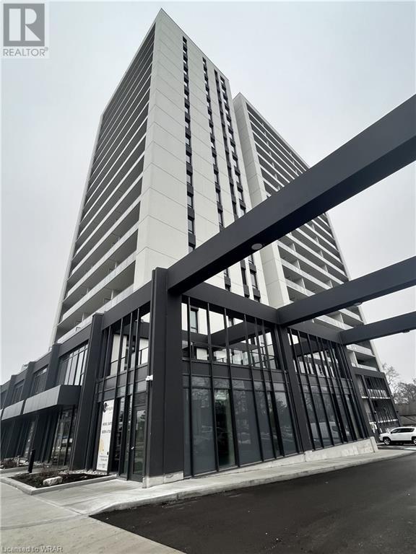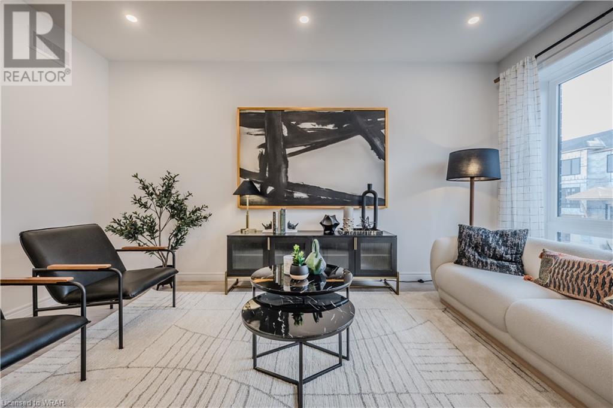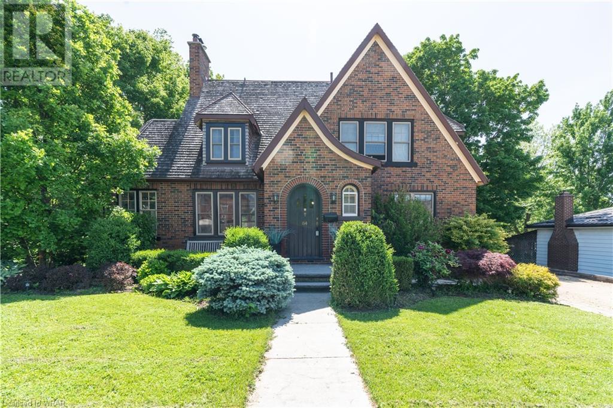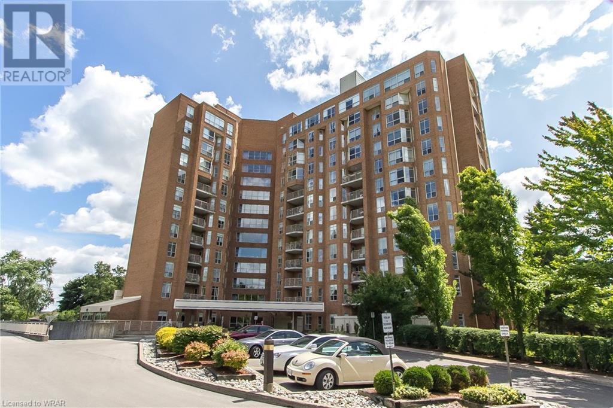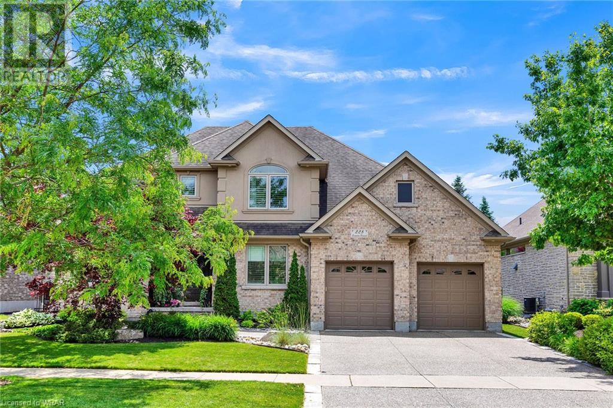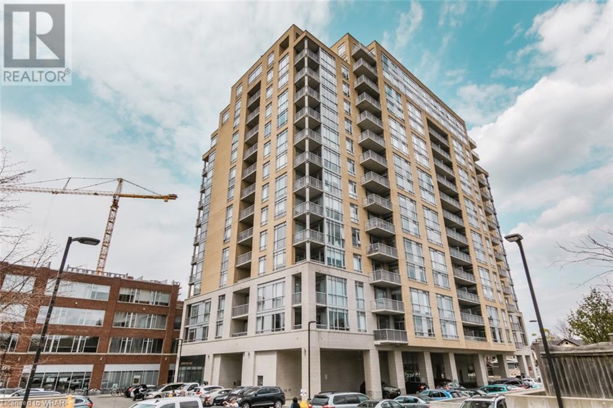457 Thorndale Drive
Waterloo, Ontario
Welcome to this charming, well-maintained backsplit, lovingly cared for by its original owner. Featuring over 1,700 square feet of daytime living space and an additional 590 square feet in the basement, this home is ready for you to remodel and make it your own. Conveniently located at the juncture of Kitchener and Waterloo, within the sought after Westvale neighbourhood, this residence offers unrivaled accessibility to an array of amenities including parks, transit options, grocery stores, schools, the Boardwalk, Community Centre, and swift access to major highways. On the main floor, discover a spacious living/dining area, a practical kitchen complemented by an additional separate dining zone. Ascend to the upper level, where three generously proportioned bedrooms and a convenient four-piece ensuite await. Descending to the lower level, bask in the comfort of the expansive family room, adorned with generous windows and featuring a cozy wood-burning fireplace, accompanied by a second three-piece bathroom. The basement great/rec room provides ample space to indulge in your preferred recreational pursuits. Step outside into the backyard sanctuary, a tranquil retreat ideal for outdoor gatherings and serene moments of relaxation. Book your showing today! (id:8999)
3 Bedroom
2 Bathroom
1797 sqft
190 Melrose Avenue
Kitchener, Ontario
A newly RENOVATED LEGAL DUPLEX on a LARGE lot, perfect for those looking for a turn-key investment, a mortgage helper, or to accommodate multi-generational families. With a potential yearly income of $57,000, this duplex features ample living space, a spacious garage, BRAND NEW legal basement apartment, all updated throughout with new luxury vinyl plank flooring, modern light fixtures, and fresh paint. The completely separate basement unit boasts TWO entrances - the main backyard entrance and a secondary garage entrance for added convenience and privacy. Abundant natural light bathes the units with the large windows throughout the upper and above-grade windows for the lower. The main floor hosts 3 generously-sized bedrooms and a 4-piece bathroom. The lower level has 2 large bedrooms, a 3-piece bathroom with a modern extra-large glass shower, a full kitchen with brand new stainless steel appliances, and a laundry room with full-size side-by-side washer & dryer. Safe and sound insulation between the units to minimize sound transfer and maximize privacy. This location is ideal, granting effortless access to neighbourhood amenities, nearby parks & conservation areas, close proximity to public transit, and straightforward highway access onto Conestoga Parkway. The generous lot offers the potential for an additional unit (ADU) in the rear yard for the opportunity to unlock additional value and income. See the potential for yourself on this not-to-be-missed property and book your viewing today! (id:8999)
5 Bedroom
2 Bathroom
2400 sqft
180 Huck Crescent
Kitchener, Ontario
Move In Ready! Welcome to this well-maintained spacious solid quality semi-detached home in the Very High Demand Area with so many Big Box Stores close by. Many upgrades including stone & brick frontage, large walk in closet by the foyer. Upgraded ceramic and shining hardwood on main floor. Extra large kitchen with maple cabinetry, granite top breakfast area, backsplash. Upgraded lighting throughout the house. Huge living room with sliders open to a Large deck with natural gas connection for BBQ. Master bedroom with large walk in closet(11 ft x 4 ft), upgraded master bedroom en-suite with full glass standing shower and granite top sink. Good sized 2nd and 3rd bedrooms. Laundry room on the same floor for your convenience. Fully finished basement offers a large rec-room, a 4th bathroom, and two big windows, potentially to create a walkout door to the backyard. Backyard is fully fenced. Extra wide single garage. Recent updates: Freshly painted most rooms, New light fixtures (dining room, kitchen and bathrooms). Newer Air conditioning (2022), Water Softener (2022), Dishwasher (2022), Microwave (2022). Close to the Boardwalk Shopping Centre, schools, bus routes, Westmount Golf Club. A short drive to both universities and highway 7&8 with easy access to 401. (id:8999)
3 Bedroom
4 Bathroom
2715 sqft
134 Gracefield Crescent
Kitchener, Ontario
Welcome to 134 Gracefield Crescent, nestled in the Quiet, sought-after Alpine Village neighborhood! Upon entering, the main floor boosts a spacious living room with large modern windows providing natural light, a dining room and three cozy bedrooms. The modern and bright kitchen features ample cabinetry and generous counter space. A well-appointed 4-piece bathroom completes the main floor. The home's layout offers an excellent opportunity to convert the basement into a separate living space with its own bathroom, kitchen, and bedroom, allowing two families to live in the same house with complete privacy. The walk-out basement door opens to a wide yard with a spacious concrete patio and no neighbors behind. The fully fenced rear yard ensures privacy and security, making it a perfect outdoor retreat. Two sheds and multiple cars parking complete this home’s exterior features. Book Your Showing Today! (id:8999)
3 Bedroom
2 Bathroom
1994 sqft
450 Dundas Street Unit# 317
Waterdown, Ontario
Looks Brand New! And you can't beat the price for this building. This unit was thoughtfully upgraded with things that make a difference. Plus it has in suite laundry with washer and dryer included. Beautiful quartz counters, undermount sinks, upgraded faucets in kitchen and bathroom, wood laminate flooring instead of carpet, chandelier in the kitchen, ceiling fan in the bedroom, Built in drawers and lighting added to the bedroom closet. Blackout curtains, stainless steel appliances, and a private balcony. Best feature by far, Geothermal system means utility cost are very low. As for the building, everything you need is here. Gym, event space, rooftop patio with barbeques, Bike room, and a package delivery centre in the main lobby. Easy to view anytime. (id:8999)
1 Bedroom
1 Bathroom
570 sqft
80 Burnham Court
Stratford, Ontario
This charming semi-detach is ready for it's new owner! It is located in a highly sought out Stratford in a quiet court. It is a 2 Storey backsplit and holds 2 good size bedrooms upstairs, 1 bedroom on the lower floor and 2 full size bathrooms! The basement unfolds spacious recreation room and an office that can potentially be converted to another bedroom. This home has been well cared for and easy to show. Schedule your private viewing today. (id:8999)
3 Bedroom
2 Bathroom
1350 sqft
3014 Brookhaven Drive
Fordwich, Ontario
Welcome to 3014 Brookhaven in the small town of Fordwich. This bungalow situated on a quiet street in Fordwich boasting an incredible 5 bedrooms and over 1900 sq ft of living space on the main floor. It has a comfortable flow with spacious living spaces including the kitchen which has ample cabinets and overlooks the backyard. There are plenty of windows which have been updated allowing ample natural light to enter. The main floor contains three bedrooms and two full bathrooms including the master ensuite. The master bedroom has access to the backyard. The basement was fully finished with an additional two bedrooms, bathroom and rec room. The oversized backyard is an oasis with complete privacy including fencing and hedges. If you enjoy your afternoons outside this home is perfect for you with lots of gardens and a deck with gazebo to enjoy the sunny afternoons. There is ample parking available on the property. If you have been looking for that place for your family with ample elbow room inside and out , this is it ! Contact your agent today to book a viewing. (id:8999)
5 Bedroom
3 Bathroom
2789 sqft
401 Courtland Avenue E
Kitchener, Ontario
Open House Sunday July 7 @ 2PM-4PM STEP INTO PROPERTY OWNERSHIP WITH THIS LOVELY INCOME HELPING HOME! A rare opportunity to find a DUPLEX in walking distance of Downtown Kitchener, the Farmers Market, many restaurants, shopping and parks. The nearby LRT stop allows you to travel easily to Uptown Waterloo, Fairview Mall, Conestoga Mall, WLU & UW. This duplex has an upstairs unit with 2 bedrooms (ready for owner occupancy in July), and a 1 bedroom main floor unit (12 month lease until Sept 2024) which includes basement with finished rec room. There is parking for 3 cars as well. This beautiful century home is bright and airy with lots of natural sunlight. The front porch is perfect for relaxing after a long day. Don't miss out on this exciting opportunity to get into become a homeowner with rental income! (id:8999)
3 Bedroom
2 Bathroom
1979 sqft
19 Maplelawn Drive
St. Jacobs, Ontario
Don’t miss this rare opportunity! Prepare to be impressed by this stunning executive home in a highly sought-after St. Jacobs neighborhood. Nestled in a quiet, family-friendly area, this lovely home features countless recent updates & offers luxurious living. Ideally located near the top attractions of St. Jacobs & the north edge of Kitchener-Waterloo, this home truly epitomizes upscale living. Boasting over 3890 SF of living space, this stunning home offers 4 bedrms & 4 bathrms. Upon entering, you’re greeted by a grand 2-story foyer that leads to formal living & dining rms, as well as a newly updated dream kitchen. The kitchen boasts a lrg centre island, quartz countertops, a stylish backsplash, & top-of-the-line appliances, with access to the back deck & backyard. It also opens to a spacious 2-story great rm with gas fireplace with ledgestone surround. Completing the main level are a 2-pce bath & mudrm. Upstairs, you’ll find 4 bedrms, including a primary suite with a walk-in closet & 6-pce ensuite bath. Additionally, there are 3 more spacious bedrms & a 4-pce main bath. The fully finished basement features a spacious rec rm with a gas fireplace, perfect for entertaining guests. Additionally, there is a luxurious 3-pce bathrm with steam shower, providing a spa-like experience in the comfort of your home. Outside, this extensively landscaped property offers impressive curb appeal with hardscaping & an oversized fenced backyard. The private backyard features a composite deck with hot tub, a lounge/dining area, & a garden shed nestled among mature trees. It’s an ideal space for relaxation & outdoor entertaining. Experience the perfect blend of quiet country living & the convenience of a bigger city. This home is within walking distance of unique shops, restaurants, theatres, local craft breweries, & more. Explore the parks, trails, Conestogo River, & the famous St. Jacobs Market. You don’t want to miss out on this incredible opportunity! This could be YOUR dream home! (id:8999)
4 Bedroom
4 Bathroom
3899.76 sqft
275 Eiwo Court Unit# 309
Waterloo, Ontario
Welcome to 275 Eiwo Court! This 2 bedroom, 1 bath is over 939 square feet and perfect for a first time homebuyer or investor adding to their portfolio. Walk through the front door and into the open concept space. The modern kitchen has stainless steel appliances, a granite countertop and subway tile backsplash. The large peninsula island breakfast bar is the perfect spot for that morning cup of coffee! The bright living room has sliding glass doors leading to an open balcony. Head down the hall and into the extra large bedrooms. This unit was previously renovated from a 3 bedroom to a 2 bedroom layout , so the bedrooms are extra large! The primary bedroom is even large enough to house your own home office. Also found in this unit is a main 4 piece bathroom and a combo washer/dryer. The building offers additional coin operated washers and dryers in the common laundry room. Secured access to the building and one surface parking spot. Located in the Lexington neighbourhood, this home has easy access to University of Waterloo, Laurier University, HWY 85, Conestoga mall and Bechtel Park. (id:8999)
2 Bedroom
1 Bathroom
939 sqft
550 Silver Street
Mount Forest, Ontario
This great home on a 1 acre lot is minutes from Mount Forest and less than an hour to Guelph, Orangeville and Waterloo. A fabulous country retreat offering beauty of the season all year round. If you are looking for peace and quiet you have found it here. From the great driveway where you can park numerous vehicles you have multiple access points to this home, including a walkout basement. The main floor is open concept living at its best and there's no doubt you will enjoy beautiful views of the yards from every angle. The massive primary suite has an updated 3 pc bath with heated floors. New carpet was installed in the two other bedrooms in 2022. The main bath is newly renovated and features quartz countertops, double sinks, a glass shower and heated floors. The fully finished lower level with the new luxury vinyl plank flooring could be an ideal in-law suite and has a huge rec room and 3 more bedrooms. Check out the Geothermal heating and cooling system perfect for the energy conscious buyer who is concerned about the use of fossil fuels. Geothermal heating and cooling is a renewal resource and uses the earths natural heat and is very cost effective. Outside on the expansive deck you have a choice of sun or shade with a view from every spot. A separate garage will park 4 vehicles, has 10' ceilings and for added convenience a rough in for a 2pc bath. Outside the garage is a Septic hook-up for your RV or a future Tiny home. Ready to Explore Mt Forest? Take the dog and go for a short stroll down the street and enjoy the Saugeen Valley Trail that runs along the Saugeen River where you are sure to enjoy a variety of landscapes along the way. Window updated between 2010-2022, new 35 year shingles installed in June 2023. This exceptional property must be seen to be truly appreciated for all it has to offer. (id:8999)
5 Bedroom
3 Bathroom
3207 sqft
9643 Road 3 North Road
Clifford, Ontario
Nestled on over 3 acres of sprawling landscape, this charming ranch bungalow offers the perfect blend of tranquility and convenience. Step inside to discover a cozy retreat with 4 bedrooms and 2 bathrooms, providing ample space for comfortable living. The open-concept layout boasts abundant natural light and a seamless flow between the living, dining, and kitchen areas, ideal for both relaxation and entertaining. Enjoy countryside views from every angle, as well as direct access to outdoor entertaining from multiple points in the home. Whether you're savoring morning coffee on the sun-drenched deck or unwinding with a glass of wine under the stars, this property offers endless opportunities for rejuvenation. Need space for your hobbies or projects? Look no further than the detached shop, complete with a bonus loft area. With plenty of room for storage, crafting, or even converting into a private studio, this versatile space is a true asset for any homeowner. Car enthusiasts will appreciate the ample parking space, including room for RVs, boats, or trailers. Plus, with close proximity to the Towns of Mount Forest and Harriston you'll enjoy the perfect balance of rural living and urban convenience. Don't miss your chance to experience the best of country living. Schedule your private tour today and discover the endless possibilities that await in this idyllic retreat! Detached garage insulated, potential for a granny flat on 2nd floor, new deck and stairs on detached garage, Detached Garage 25 X 30, 8.5' foot ceiling. 3.39 acres (id:8999)
5 Bedroom
2 Bathroom
2608 sqft
65 Loon Drive
Seguin, Ontario
Turn Key Family/Investor cottage! This fully furnished 4 bedroom, 1.5 bathroom property sits on a flat lot that is over 1 acre. 200+ feet of beautiful west facing frontage where you can walk into the lake, jump off the dock, or just sit, relax and enjoy the sunset. An open concept main floor features a brand new kitchen, large expandable harvest table, 2 dual recliner leather sofas, flush pot lights, laundry, and sliding doors that lead to the large deck overlooking the lot and lake. Ceiling fans in all 4 of the spacious bedrooms, shower and double sink vanity in the upstairs washroom, as well as a primary bedroom overlooking the cleared lot with a great view of the lake. Four sheds allow for ample storage, as well as the well lit crawl space underneath the cottage. New jet pump (2024), cleaned septic (2024), baseboard heating, roof and walls insulated, electric water heater. There is also a large fire pit which is great for family and friends. 65 Loon Drive is located on a small private peninsula in the quiet bay at the south end of Sugar Lake, which is great for small kids. Extremely private lot with ample distance between neighbours, under 5 minutes to the small town of Orville and landfill, an easy 20 minute drive to beautiful Parry Sound along hwy 518 and under 2 hours to the GTA. Currently has Starlink internet, comes with multiple canoes, kayak, paddle boat and 85ft Zipline. This property can also generate income as it rents for $600/night during peak season! This property is a must see; there are not many lots out there like this! Book your showing today! (id:8999)
4 Bedroom
2 Bathroom
1560 sqft
172 Paling Avenue
Hamilton, Ontario
This one comes with some pleasant surprises. Very rare to find a primary bedroom with an ensuite and walk in closet at this price point. This 3 bedroom, plus office, 2 full bathroom, open concept home is move in ready. Pride of ownership is evident with the updated kitchen (2023) quartz counters & backsplash, numerous pot lights, updated furnace, updated central air, updated insulation in the attic, Roof was inspected and that resulted in a portion of it being replaced in 2021, Skylights were done in 2022, New deck last year. Appliances are newer and are included. The basement is solid and dry and ready for your ideas. (id:8999)
3 Bedroom
2 Bathroom
2252 sqft
5 Wellington Street S Unit# 1011
Kitchener, Ontario
Welcome to Station Park! Up for sale is a 1 bedroom + den, 1 bathroom unit available immediately. Enjoy a beautiful view from the open balcony. Unit includes a 3-piece washroom, pantry installed by current owners, and a TV mount. Kitchen includes a refrigerator, dishwasher, microwave, and stove. Bedroom includes closet space and additional space can be found in den area for use as an office space or storage. Amenities include a bowling alley, lounge area, peloton room, pool table, spa & hot tub, gym, pet washing station, and an outdoor terrace equipped with BBQs and seating, perfect for hosting parties and family gatherings. Located at just a 15 min walk/4 min drive from Kitchener GO station, 7 min drive from HWY 7, 10 min walk from Grand River Hospital, 4 min walk from Central Station, and numerous shopping centres nearby. One underground parking spot included. (id:8999)
2 Bedroom
1 Bathroom
615 sqft
2156 15 Side Road
Milton, Ontario
Looking for a peaceful retreat near the city? Look no further than this 1.15 acre property. Nestled in the quite Village of Moffat, surrounded by lush trees and woods, lies a neighborhood of multi million dollar homes. The charming atmosphere of this community is enhanced by the natural beauty that surrounds it, making it the perfect oasis for those seeking luxury and tranquility with a spacious workshop measuring 30x44 feet, it's a dream come true for any handy man looking to bring their projects to life. With electricity and heat already installed, this workshop is equipped for year-round use. Plus, with all the legal permits in place, you can work with piece of mind, knowing that everything is up to code.. Just 10 minutes to Milton, don't miss your opportunity to make this your own little piece of paradise. (id:8999)
3 Bedroom
1 Bathroom
1198 sqft
10 Holborn Court Unit# 14
Kitchener, Ontario
3 Beds, 2 Baths, Attached Single Garage Are you looking for the perfect townhouse condo that offers both comfort and convenience? Look no further! This lovely 3-bedroom, 2-bathroom townhouse condo with an attached single garage is now available for sale. As you step inside, you are greeted by a cozy living room that is perfect for relaxing and entertaining guests. The adjacent dining room provides the ideal setting for meals and gatherings. The townhouse condo features three good size bedrooms, offering ample space for a growing family or guests. The master bedroom boasts a cheater ensuite bathroom. One of the highlights of this townhouse condo is the finished basement, adding extra living space and versatility to the property. Whether you need a home office, recreation room, or additional storage, the finished basement has great possibilities. Located in a the Stanley Park neighborhood, this townhouse condo offers a convenient lifestyle with easy access to amenities, schools, parks, and more. The attached single garage provides secure parking and storage space for your vehicles and belongings. Don't miss out on this opportunity to own a charming townhouse condo that checks all the boxes. Contact us today to schedule a viewing and make this your new home sweet home! (id:8999)
3 Bedroom
2 Bathroom
1295 sqft
480 Secord Street
Espanola, Ontario
Great first-timer, down-sizer, or investment property on a quaint lot which is easy to maintain! This all main floor home offers 2 bedrooms, a covered back deck to protect you from the elements while you barbecue or enjoy your private backyard, southern exposure for lots of natural morning sunlight and a central and very convenient location. The crawl space has spray foam insulation, contributing to the energy efficiency of this home. Call today for all of the details and to take a peek! (id:8999)
2 Bedroom
1 Bathroom
610 sqft
174 Vermont Street
Waterloo, Ontario
Welcome to 174 Vermont St, a stunning 4-level side-split home located in Waterloo's desirable Lincoln Heights neighborhood. Built by Huber Construction, this residence spans over 2,800 square feet of luxurious living space. The ground level features a welcoming foyer that leads to a cozy family room, perfect for movie or game nights. This floor also includes a stylish 3-piece bathroom and a home gym. A hallway opens to a beautifully landscaped private yard, ideal for relaxation and outdoor entertaining. Descend to the lower level to find a spacious finished rec room and a serene guest bedroom. On the main level, enjoy an elegant living and dining area paired with a dream kitchen. The kitchen showcases a large island with a stunning waterfall granite and block countertop, ample storage including deep pullout drawers for garbage and recycling, a spacious pantry, and pullout drawers for spices and cookware. The deep stainless-steel sink and gold-plated fixtures add a touch of opulence. A door from the kitchen opens to a charming stone patio, offering seamless indoor-outdoor living. The uppermost level houses four spacious bedrooms, each designed for restful sleep. Adjacent to these rooms is a luxurious 5-piece bathroom featuring a soaking tub/shower combo and dual sinks on a sleek vanity. The primary bedroom has potential for an en-suite bathroom, with plumbing and electrical already roughed-in the closet of the bedroom to the left of it. One of the home's standout features is its hydronic (boiler) heating system with radiant baseboard heaters, divided into 3 zones for personalized comfort throughout the house. Situated near Vermont Park, Moses Springer Community Centre and pool, a skating rink, nature trails, a French school, and with easy highway access and a short walk to Bridgeport Plaza, this property offers both tranquility and convenience. Don't miss the opportunity to make this exceptional home yours. Book your showing today! (id:8999)
5 Bedroom
2 Bathroom
2879.54 sqft
491 Anndale Road
Waterloo, Ontario
Beautiful one of a kind Colonial Acres property, over 3200 sq ft of living space !! This picture perfect 4 bedroom 4 bathroom home with gorgeous designer kitchen offers a unique and inviting layout with back to back gas fireplace between the stunning sunken living room and formal dining room. You will be impressed the moment you enter the spacious foyer with elegant circular stairway & open two storey view to upper level. The kitchen is the heart of this meticulous family home. High end cabinets with many features including pull out spice rack, a double oven range, touch faucet, quartz counters and marble backsplash as well as built in microwave drawer style round out the many features this gorgeous kitchen offers. Off the kitchen leading to main floor family room there is a custom curved wall with a bank of cabinets, coffee bar, wine fridge, and hidden Bosch dishwasher perfect for entertaining family and friends after a leisurely day around the salt water pool in your backyard oasis. You have a perfect view of the pool and lovely landscaped fully fenced back yard through the large picture windows in kitchen and glass doors off main floor family room. The 8 ft free standing glass railing allows an uninterrupted view of the bright family room with custom corner feature wall with fireplace and entertainment centre. A pretty updated 2 pc powder room with floating vanity, quartz counters and tiled feature wall, Main floor laundry with undermount sink and built in bench with shoe rack. There is a bonus side entrance your swimmers can use to access bathroom and laundry without making puddles through the house. Ascending the solid oak staircase you will discover 4 spacious bedrooms. The primary suite includes a recently updated ensuite bath boasting walnut vanity, shelves and barn door. The main bath has also been updated. The basement is fully finished with a charming lower level family room, 3 pc bathroom, gaming area, and large finished storage room. An absolute Gem! (id:8999)
4 Bedroom
4 Bathroom
3282 sqft
28 Spring Street W
Waterloo, Ontario
This charming uptown Waterloo bungalow is a FULLY LICENSED two unit home with the City of Waterloo Rental By-Laws, which has averaged $4500 a month in rental income. This lovely 3 bed, 3 bath gem is in the Heart of Waterloo. Located mere steps from Uptown and all its amenities, a 6 minute walk to Wilfred Laurier and a less than 20 minute walk to The University of Waterloo's main campus. If you’re looking to live near WLU, uptown Waterloo or Waterloo Park this picture perfect home is perfect for you. The main floor enchanting space has 2 Beds and 2 Baths, private laundry and original hardwood flooring, many built ins and lovely character. The Self-Contained Lower Level Suite has 1 Bed, 1 Bath, Dining, and Living Room and private laundry. Both units are licensed for rental by the City of Waterloo. A 4-Season Detached Studio/Workshop with its own Gas Fireplace and Air Conditioning awaits in your fully-fenced, private back garden. This gorgeous space is perfect for a yoga studio, writer’s paradise, at home office or amazing separate guest suite. An incredible walk score, This Home Is A Dream For Professors, Professionals, Artists, Airbnb Hosts, and anyone looking to work from home without any distractions. New A/C in 2012, Roof Shingles done in 2009. Parking For 2 Cars, with a Private Entrance To Basement. Main floor has rented for in excess of $3000/month and the Basement for $1500-2000/month. A charming unique property with excellent income. A True Gem. (id:8999)
3 Bedroom
3 Bathroom
1775 sqft
9 Pine Street Unit# 104
Grand Bend, Ontario
BEACHFRONT GRAND BEND GETAWAY! This stunning, luminous condo embodies the ideal home away from home you've longed for. Nestled along one of Ontario's premier beaches, this highly coveted retreat is conveniently located less than 2 hours from the Waterloo Region and GTA. Envision beginning your weekend by leaving work on Friday afternoon, just in time to bask in the sunset from your expansive terrace, offering direct access to the beach. Welcome to the Beachplace Condominiums community, a waterfront haven perfectly suited for empty nesters, investors, or those seeking a maintenance-free retreat. Boasting over 1490 sqft of living space, including 2 generously proportioned bedrooms, 2 full bathrooms, and a kitchen seamlessly integrated with the living room, featuring sliders opening onto your outdoor sanctuary. This meticulously updated unit boasts porcelain tile floors, a modern kitchen adorned with granite countertops, luxurious amenities such as a soaker tub and glass-enclosed shower, floor-to-ceiling windows, a spacious primary walk-in closet, and convenient in-suite laundry facilities. Complete with a storage locker #104 and 1 parking space #1, this residence also offers gated entrance, 2 visitor parking tags, and controlled entry for added security and peace of mind. Close your laptop and immerse yourself in all this vibrant locale has to offer - from dining experiences to pavilion concerts and the bustling charm of Main Street. (id:8999)
2 Bedroom
2 Bathroom
1498 sqft
1580 Beaverdale Road
Cambridge, Ontario
RUSTIC COUNTRY PARADISE WITHIN CITY LIMITS! Minutes to the 401, Kitchener, and Guelph. This charming home boasts a private setting that exudes an ambiance of serenity. The main level features abundant big, bright windows and hardwood flooring throughout. Offering a total of 3 bedrooms and 2 full bathrooms, including a primary bedroom with a beautiful ensuite, this home also showcases an updated kitchen with a tiled backsplash and French doors leading to a patio. Enjoy the three-season sunroom for added relaxation. The finished basement includes a rec room and laundry facilities. Step out from the living room into the gorgeous backyard, complete with a large shed and workshop equipped with both a 20 amp and 30 amp plug – easily could be used as a single detached garage. Sitting on just under 0.5 acres on a quiet street. Inside, high ceilings create an airy atmosphere, while outside, the large patio provides ample space for gatherings around a fire. With room to grow your own garden or even establish a chicken coop, this property offers a slice of rural living within reach of urban conveniences. SQFT includes sunroom. (id:8999)
3 Bedroom
2 Bathroom
1343 sqft
184 Hidden Creek Drive
Kitchener, Ontario
Great crescent location close to shopping at the boardwalk.Walking distance for schools . 4 bedroom 2 storey , 9 foot ceilings on the main floor, finished separate in law suite in the walk out basement with separate kitchen. Walk out to your deck from the main kitchen overlooking a large pie shaped yard with no rear yard neighbours Ensuite bath off master bedroom. Total 3 full baths 1 half bath. 2 full kitchens 4 bedrooms on upper level. 1+bedrooms on lower level with walk out . Large deck off main floor kitchen . Main floor laundry. Great opportunity for return just bring your decor ideas . (id:8999)
6 Bedroom
4 Bathroom
3466 sqft
109 Hilltop Drive
Ayr, Ontario
Welcome to 109 Hilltop Drive located in the desirable village of Ayr. Pride of ownership is evident right from the curb with the meticulous landscape and welcoming streetscape. The front entrance foyer has been enlarged to accommodate for that useful extra space in the main entrance. Extensive upgrades throughout this entire home. Entertaining is easy in the newly renovated kitchen featuring an added breakfast bar, all stainless appliances, sink, tiled backsplash and built-in wall pantries. Natural sun fills the entire main floor with the wall being opened to the living room. Upper level has 3 generous sized bedrooms. The primary features built-in dresser and night tables, fantastic newer 3pc ensuite highlighted with glass shower, spacious walk-in closet. Updated main 4pc bath. Oversize garage with plenty of overhead storage. Parking for 3 vehicles. Unspoiled basement ready for your finishing touches. Incredible fenced back yard have your own playground for the kids and dog, beautifully landscaped. The ultimate summer gathering spot featuring a huge stone patio with covered BBQ and gazebo. There is an 8ft. side gate which can be a useful storage space for a trailer along with 2 sheds out back. Upgrades include gas furnace and central air 2022, water softener, windows and doors, flooring, roof 2014. This is the perfect start to home ownership located in the family friendly atmosphere of Ayr offering great schools, parks and the new North Dumfries Community Centre. Nothing has been overlooked here. Were ready for an August closing so the kids can be registered for Sept. Click on the link for I-GUIDE TOUR, Call your Agent today to view. (id:8999)
3 Bedroom
3 Bathroom
1312 sqft
96 West Acres Crescent
Kitchener, Ontario
Forest Heights custom built home located on a 55 x 145 foot mature lot on a quiet family friendly crescent. With 3+1 beds and 2.5 baths you will love the open concept layout, high ceilings, skylights and unique details this home has to offer. Gorgeous engineered hardwood throughout, extra wide staircase and large windows overlooking the manicured backyard. Spacious primary bedroom with an ensuite bathroom currently featuring a bathtub as well as rough-ins for a sink and toilet. Finished basement with 4th bedroom and full bathroom plus spacious rec room, space for an office, laundry room and storage. Double car garage plus parking for 4 additional cars on the interlock driveway. Private backyard with extensive landscaping and outdoor patio, the perfect space to BBQ and entertain. Excellent location close to schools, transit, expressway access, Westheights Park Natural area, and shopping including the Boardwalk shopping complex and Sunrise Shopping Centre. Don’t miss the chance to make this gorgeous custom home your own! (id:8999)
4 Bedroom
4 Bathroom
3081 sqft
229 Duke Street E
Kitchener, Ontario
Welcome to 229 Duke St E in downtown Kitchener. This stunning upgraded century home has all the modern luxuries while still keeping the vintage charm. Hence the clever old style light switches but to copper wiring. The open concept living and dining room has gorgeous walnut floors, ten foot ceilings and high end lighting with the additional glow of pot lights. Enjoy the beautiful living room built ins for your favourite treasures and books. The picture perfect windows flood in the natural light and offer a view of covered porch and outstanding landscape. The kitchen is perfectly set up with high end GE Cafe appliances and Bosch dishwasher. The sink is a granite composite with beautiful butcher block counters and two vintage style pendant lights to show it all off. Off of the kitchen is the prettiest mud room with heated floors and an additional two piece washroom with handmade tiles. The mud room leads out to the patio, fully fenced yard and shed. The second floor offers two generous sized bedrooms with hardwood floors, high ceiling and more high end lighting. The second level has a walk out to a private deck perfect for a morning coffee or late night cocktail. Relax in the zen 4pc primary bathroom with heated floors, a walk in shower or perhaps chill in the soaker tub. Nothing has been over looked in this well appointed home, don’t miss the vintage sconce lights accenting the sink. The second level also offers the convenience of a water closet (2pc washroom) so there’s no waiting for “your turn” . The loft area provides a third bedroom that the kids will be so excited to venture up to or perhaps it’s a private office get away. Walking distance to the market, the ION, restaurants and shops. Close to schools and transit. 5 min drive to express way. Steel roof 2019. (id:8999)
3 Bedroom
3 Bathroom
1650 sqft
34 Norwich Road W
Breslau, Ontario
Welcome to Owner's Pride, A Luxury Living at 34 Norwich Rd, Breslau- A haven of modern comfort and elegance nestled in the prestigious location of Breslau. This meticulously maintained 4-bedroom 2.5 bath home boasts a captivating Landscape curb appeal with Armour Stone, a 3-car Tandem Heated Garage and a charming Aggregate driveway, walkway and inviting front porch to the double door entrance, A grand foyer welcome you a seamless blend of sophistication and functionality, where luxury exudes elegance in every corner of this meticulously kept home, featuring a spacious foyer, adorned with 9ft ceilings, stylish light fixtures and pristine dark hardwood floors seamlessly connects the living room, dining area, and Chef's kitchen, Complete with SS appliances, granite countertops, and a central island perfect for entertaining. Moving upstairs, you will find 4 bedrooms. Retreat to the luxurious huge Primary bedroom with his and hers walk in closets and a spa like ensuite and stading shower. The second level comes with Engineered Hardwood throughout; enjoy the convenience of the flexible upstairs Laundry/Office space and additional living space in the basement with another option for Laundry. Outside, the fenced backyard beckons with a Tiger wood deck, stamped concrete patio, and private area for relaxation with Family. Proximity to Breslau Memorial Park & all amenities, and access to the 401, Kitchener, Waterloo, Cambridge, Guelph & Regional Airport. Schedule your showing today to own this Dream Home!!! (id:8999)
4 Bedroom
3 Bathroom
3625 sqft
32 Forestwalk Street
Kitchener, Ontario
Introducing a brand-new freehold townhouse in Kitchener, masterfully built by Mattamy Homes, combining sophistication and modern living. This property features 4 bedrooms, 2.5 bathrooms, and a 1-car garage. Upon entering through the main floor, you’ll be greeted by an open-concept layout with 9ft ceilings, enhancing the spaciousness. The stylish corner kitchen is equipped with 3 stainless steel appliances, a sleek oven range hood, quartz countertops, and a breakfast bar, complemented by a linear electric fireplace—ideal for gatherings. The dining room, bright and inviting, benefits from natural light through sliding patio doors. Practical storage solutions are provided by a tiled mudroom with a walk-in closet, accessible directly from the garage. Ascending the hardwood oak staircase, you'll find cozy bedrooms and elegant bathrooms on the second floor, alongside the convenience of second-floor laundry. Luxury Vinyl SPC flooring flows seamlessly from the main hallway into the primary bedroom, which boasts a luxurious ensuite featuring double sinks, quartz countertops, and a glass and tile-enclosed shower. Step outside into the backyard, where you can create your own oasis with the privacy of no rear neighbors, as the lot backs onto a community greenspace. Additional features of this home include brand-new appliances (washer and dryer included), an air conditioner, luxury laminate flooring, central vac rough-in, and a basement rough-in for a 3pc bathroom. Conveniently situated with easy access to parks, the famous Huron conservation area, RBJ sports complex, schools, shopping, dining, and Highway 401, this home offers everything you need for a comfortable lifestyle. Embrace the charm and modern comforts of this newly built townhouse in a welcoming community. Move in and start living your dream lifestyle today—don't miss this incredible opportunity. (id:8999)
4 Bedroom
3 Bathroom
1583 sqft
741 King Street Unit# 1711
Kitchener, Ontario
Where sophistication meets convenience on the bustling border of Downtown Kitchener and Uptown Waterloo, welcome to modern urban living at the Bright Building. Step into luxury as you’re greeted by an expansive lobby exuding elegance and warmth. Embrace the future with an automated parcel delivery system, making online shipping a breeze. For the active enthusiast, indulge in the large bike storage and repair station, prompting a healthy lifestyle and eco-conscious commuting. Seek solace in the “Hygge” lounge, a haven featuring a library, cafe, and fireplace seating areas, perfect for unwinding after a long day. Take your relaxation outdoors to the terrace, where two saunas beckon amidst a grand communal table, lounge area, and outdoor kitchen/bar, all under the comforting embrace of trellis/shade coverings. Not forgetting the environmentally conscious, all parking spaces are EV-ready, separately metered in partnership with ChargePoint, ensuring sustainability without compromise. Experience the epitome of luxury at the Bright Building. Your new home awaits. (id:8999)
1 Bathroom
457 sqft
741 King Street W Unit# 1704
Kitchener, Ontario
Experience modern urban living at the Bright Building, where sophistication seamlessly blends with convenience at the vibrant intersection of Downtown Kitchener and Uptown Waterloo. Enter into a realm of luxury as you step into our expansive lobby exuding both elegance and warmth. Embrace the future with our automated parcel delivery system, simplifying online shipping for you. For the avid cyclist, take advantage of our ample bike storage and repair station, encouraging a healthy lifestyle and eco-friendly commuting. Find tranquility in our Hygge lounge, a sanctuary equipped with a library, cafe, and cozy fireplace seating areas, ideal for unwinding after a busy day. Extend your relaxation outdoors to our terrace, where two saunas await amidst a spacious communal table, lounge area, and outdoor kitchen/bar, all sheltered by inviting trellis and shade coverings. And for the environmentally conscious, rest assured knowing that all parking spaces are EV-ready and separately metered in collaboration with ChargePoint, ensuring sustainability without compromise. Discover the pinnacle of luxury living at the Bright Building - your new home awaits. (id:8999)
1 Bedroom
1 Bathroom
553 sqft
8 Sora Lane
Guelph, Ontario
BRAND NEW 2 STOREY CONTEMPORARY TOWNHOME WITH FINISHED BASEMENT!! Welcome to 8 Sora Lane at Sora at the Glade. As you step into this 3 bedroom, 3.5 bath townhome you will greeted by a bright foyer leading to the living room on the main floor and into the fully finished basement. Large windows in the living room provide lots of natural light while the wide hallways and soaring 9ft ceilings throughout the main level help to create an open feeling as you move into the open-concept kitchen and breakfast room. On the second floor, you will find a large master suite, featuring a walk-in closet and private 4-piece ensuite. 2 additional generously sized bedrooms and a 4-piece bathroom can also be found on this floor. Finally, you'll find a fully finished walk-out basement with another 4-piece bath! With parks, trails, and shopping all nearby, this home is one you simply cannot miss. Great incentives currently being offered including no development charges, no additional fees and a low deposit structure! Call today to book your private viewing! **Photos of model home** (id:8999)
3 Bedroom
4 Bathroom
1655 sqft
15 Prince Albert Boulevard Unit# 515
Kitchener, Ontario
Ideally located between Downtown Kitchener and Uptown Waterloo, the opportunity to own one of these gorgeous 2 Bed, 2 bath units does not come up often..... Positioned for amazing natural light, the open concept design boasts, high ceilings, modern cabinets, stainless steel appliances, and quartz countertops...... 2 spacious Bedrooms including Primary Bedroom with an ensuite bath...... Convenience of in-suite laundry ...... All condos in this building are separately metered with energy efficient geothermal heating/cooling systems...... Designated Underground parking spot and locker are included...... Quick access to the highway and all of the areas best amenities...... Book your showing today ! (id:8999)
2 Bedroom
2 Bathroom
775 sqft
800 Myers Road Unit# 202
Cambridge, Ontario
Welcome to Creekside Trail – where the allure of 102-800 Myers Rd, Cambridge beckons you to discover its unique charm! This inviting unit offers one bedroom and one bathroom, meticulously crafted to fulfill your lifestyle needs. The modern finishes throughout the home elevate its aesthetic appeal, creating an inviting atmosphere that seamlessly combines style and comfort. Inside, you'll find an open-concept layout featuring a bright living space, a well-appointed four-piece bathroom, and a stylish kitchen equipped with stainless steel appliances, quartz countertops, two-toned cabinetry, and a spacious dinette area. The spacious primary bedroom features dual closets for your storage needs. Step outside through the patio doors to discover a covered concrete patio, perfect for enjoying outdoor dining or entertaining guests. With its convenient location near schools, shopping centers, and scenic trails, Creekside Trail offers the perfect blend of urban convenience and suburban tranquility. Don't miss out on the chance to make 101-800 Myers Rd your own! Schedule a viewing today! Noteworthy Incentives: No Development Charges, Low Deposit Structure ($20,000 total), Free Assignment, 5 years free condo fees, Parking Included, No Water Heater Rental, Kitchen Appliances Included, Up to $20,000 of Upgrades included **Open House every Saturday & Sunday from 2-4pm** (id:8999)
3 Bedroom
3 Bathroom
1632 sqft
24 John Brabson Court
Guelph, Ontario
Welcome to 24 John Brabson Cres Guelph! Just under three year old, The Cardinal A model by Fusion Homes boasts 1510 sq.ft and is located in the highly desirable Kortright East neighborhood. This home features 3 Bedrooms, 2.5 baths and single car garage. The Main floor begins with a foyer, a powder room by the main entrance. The main living area is an open concept carpet free floor with 9ft ceilings, large Kitchen with an island and breakfast bar. Dinette and a great room complete this level. Upgraded ceramic tiles in Kitchen, Dinette, foyer, and all baths. Second floor features Master bedroom, a large walk-in closet and Ensuite with a walk-in tile shower and tub. Second floor has two other spacious bedrooms with walk-in closets and a 4 pcs main bath. Second floor laundry. Entrance from the garage to the basement with extra large windows. 200 Amp electrical panel for Electric vehicle charging, HRV System and much more. Close to parks, nature walks, shopping, restaurants, schools, public transit and more. (id:8999)
3 Bedroom
3 Bathroom
1510 sqft
84 Victoria Street
Seaforth, Ontario
OPEN HOUSE: Friday, July 5th 4-6PM. Welcome to this charming 1.5 story brick home that brings back the feeling of living in an old British Hamlet. The combination of the original hardwood and custom architecture gives this home the nostalgic feeling you have been looking for. The main floor contains a large living room space with a stunning fireplace and an abundance of windows that allows for plenty of natural light. Just off the living room you find the turret room which provides endless possibilities from an art studio to a cozy reading nook. The dining room is the perfect space to entertain during the holidays with direct access to the kitchen and the ability to seat the whole family. Entering the kitchen you will notice the updated flooring and large amount of counter space. The numerous windows throughout the kitchen provide ample light and the ability to watch your kids in the yard while you make dinner. The cute powder room near the entrance ties the floor together. Making your way upstairs you have three bedrooms which offers plenty of space for the growing family. The full bath upstairs offers an updated space and plenty of storage. Heading out back you find what separates this home from the rest. A massive fully fenced yard and your own shop (2011) gives you all the space you could ask for. Combine that with a great deck area and you have the perfect place to entertain on those summer nights. Additional upgrades include: Gas Stove & Dishwasher (2021). Washer & Dryer (2019). Water Softener (2018). New windows in living and dining room (2019). New Kitchen floor (2022). Gas boiler and hot water heater (2013) (id:8999)
3 Bedroom
2 Bathroom
2435 sqft
169 Silver Aspen Crescent
Kitchener, Ontario
Welcome to 169 Silver Aspen Cres Kitchener ...an upper level stacked condo townhome in beautiful Forest Heights. Front entry leads to inside staircase, up to your main living level, down to your finished rec room or rear exit. This bright and airy 3 bedroom has a breakfast bar, a finished rec room, walk out to it's own concrete deck and rear yard. With the attached garage, it allows for 3 small cars to park. Private fenced yard with shed and mature trees. Updates the seller has done include oak floors in upper hallway and three bedrooms, bath fitter shower surround and toilet, central air conditioning and plumbing in the basement, rear door to the garage and window. Condo corporation has replaced all windows, siding, insulation and a new asphalt driveway last year. We also offer copper wiring with a breaker panel. Kitchen cabinets look nearly new as well. Silver Aspen Crescent is a quiet street, close to schools, shopping and easy access to the expressway, Hwy #7/8. Perfect for 1st time buyers, downsizers, or investors. Call your agent and book your viewing today! (id:8999)
3 Bedroom
1 Bathroom
1562 sqft
14 Meadow Heights Drive
Woolwich, Ontario
Discover rural tranquility and urban convenience in this nearly 1.7-acre property, just 10 minutes from Waterloo and Elmira. Nestled on a peaceful court, this country retreat features a park-like setting with a babbling brook, landscaped gardens, and picturesque views. Outdoors, enjoy a a newly installed $100k Sport Court (2021) for basketball, pickleball, and tennis enthusiasts, alongside a detached garage with loft, ideal for a workshop or studio space. An inground pool with a buddy seat and sun umbrella complements expansive gardens and a pool house with a finished change room. Inside, soaring 11ft coffered ceilings, expansive floor to ceilings windows including three walkouts, hardwood floors on a 45-degree angle and the marble gas fireplace define the primary living spaces and add visual elegance throughout. The chef's kitchen boasts floor-to-ceiling cabinets, a large island, quartz countertops, and Viking appliances. An executive office with French glass doors, custom window treatments, a sauna room with shower & heated floors add enhanced comfort. The primary suite features a luxury ensuite with walk in shower, heated floors, stand alone tub, separate water closet, huge walk in closet with island and private access to the gazebo and backyard. The basement features three bedrooms, a gym, gas fireplace, game area, and 4pc bathroom, perfect for gatherings. The triple wide stamped concrete driveway offers ample parking including a spot for your RV. There is also a separate entrance from the garage to the lower level. This exceptional property seamlessly combines luxury living with rural charm, offering unmatched privacy, convenience, and an unparalleled lifestyle. Don't miss your chance to experience the serenity and sophistication of this remarkable retreat. (id:8999)
4 Bedroom
4 Bathroom
4687 sqft
40 Bloomfield Crescent
Cambridge, Ontario
Welcome to Hazel Glenn built by Starland Home Corporation, a gem in Cambridge, conveniently located just off Highway 8. This home is a testament to exceptional craftsmanship, offering a spacious layout and high-end finishes. This Preston 2-Elevation 2 home is a stunning 4-bedroom, 3.5-bathroom home that boasts an all-brick exterior with stone and stucco accents. The open-concept main floor is carpet-free and features 9-foot ceilings, bathing the home in natural light through its numerous windows. The main living/dining room and family room feature coffered ceilings and an electrically mounted fireplace adds a cozy touch to the family room. The kitchen is a dream come true for those who love to cook, offering ample storage and counter space along with an island overlooking the breakfast area. New stainless steel appliances will be delivered in middle of July. Step out from your breakfast area onto your deck and enjoy views of your spacious backyard over looking greenspace. The main floor also includes the convenience of a laundry room with easy access to your double car garage. Upstairs, you’ll find a spacious primary bedroom with double doors leading to a 5-piece spa-like ensuite and walk-in closet. The second bedroom is equally spacious and has its own private 3-piece ensuite. Two additional bedrooms share a Jack-and-Jill bathroom. The unfinished basement is ready for your design ideas and features a walkout to your backyard. This home offer's space for everyone in your family. Hazel Glenn is nestled in the picturesque city of Cambridge, a mere three-minute drive from the city’s historic attractions, including a diverse range of specialty stores, outstanding dining options, and a wealth of arts, cultural, and recreational activities. This home awaits you and your family. The time is now to start making your family traditions and memories in this brand new, never lived in completed home. (id:8999)
4 Bedroom
4 Bathroom
2440 sqft
52 Moon Crescent
Cambridge, Ontario
Welcome to the pinnacle of modern living in the charming West Galt neighborhood of Cambridge! This stunning pre-construction single detached home, set in the desirable Westwood Village Preserve, is a masterpiece in the making. Spanning a spacious 1,413 square feet, this bungalow offers a perfect canvas for your dream lifestyle. Imagine mornings on the inviting covered porch and creating culinary delights in your fully customizable kitchen. With 3 bedrooms and 2 bathrooms, there's ample space for everyone. Enjoy a well-connected life close to highways, schools, parks, trails, and the beautiful Grand River. Your next chapter begins at 52 Moon Crescent, where the perfect home meets an unbeatable location. Don't miss this opportunity! OPEN HOUSES EVERY THURSDAY 2PM - 7PM, SATURDAY AND SUNDAY 1PM - 4PM AT 93 NEWMAN DR., CAMBRIDGE (id:8999)
3 Bedroom
2 Bathroom
1413 sqft
113 Newman Drive
Cambridge, Ontario
Welcome to 113 Newman Drive, Cambridge! Nestled in a highly desirable location, with easy access to parks, green spaces, and conservation areas, ensuring a serene and natural environment right outside your door. Enjoy the perfect balance of nature's tranquility and the convenience of urban amenities and major thoroughfares for seamless commuting. Upon completion, this expansive home will feature four bedrooms and three bathrooms, offering ample space for comfortable living for you and your loved ones. The spacious basement presents endless possibilities for additional living areas, recreational spaces, or storage, allowing you to tailor the home to perfectly suit your lifestyle. The attached two-car garage adds practicality, providing shelter for your vehicles and extra storage space. Whether you are a growing family, a couple ready to settle down, or anyone in between, this residence sets the stage for creating cherished memories in a vibrant community. Don't miss the chance to transform 180 Newman Drive, Cambridge, into your own personal oasis. Envision your future here and make it a reality today! WEEKLY OPEN HOUSE at 93 Newman Drive. Thursday 2:00pm-7:00pm. Saturday & Sunday 1:00pm-4:00pm (id:8999)
4 Bedroom
3 Bathroom
1803 sqft
1414 King Street E Unit# 409
Kitchener, Ontario
Eastwood Community offers comfort, convenience and camaraderie for it's residents. Step into this beautifully updated, carpet-free, 3 bedroom, 1 bathroom unit that is truly move-in ready! The light and bright white kitchen has subway tile backsplash, three appliances, and a convenient pass-through window. One of the bedrooms is being used as a spacious dining room. Step out from the living room to an open balcony where you can relax and enjoy the view of the flowers in Rockway Gardens which is just across the street. Another bedroom is being used as a multi-purpose room - a den/office/guest space. The updated bathroom offers a step-in shower. There is a convenient laundry closet in the unit. While there is plenty of storage with the large closets, there is the added bonus of a storage locker on the same floor. Two car parking is available with one spot in the heated underground parking garage and one spot in the outdoor open lot. Take part in the social events and amenities this building offers - bowling, shuffleboard, billiards, woodworking room, library, exercise classes, community dinners in the party room. Come and enjoy maintenance-free living and embrace a life of leisure. (id:8999)
3 Bedroom
1 Bathroom
1125 sqft
228 Longview Crescent
Kitchener, Ontario
OPEN HOUSE SUNDAY JULY 7TH 2:00PM-4:00PM- Elegance and Luxury in Prestigious Deer Ridge Estates Welcome to 228 Longview Crescent, a stunning residence nestled in the esteemed community of Deer Ridge Estates. This 3018 sqft home exudes sophistication and offers an exceptional lifestyle. Upon entering, you are greeted by a striking double-sided gas fireplace that sets a warm and inviting tone. The spacious open-concept main floor is ideal for both relaxation and entertaining. Expansive windows flood the living room with natural light, while porcelain and hardwood flooring add timeless beauty. The 10 ft ceilings throughout enhance the sense of spaciousness. The gourmet kitchen is a chef's dream, featuring top-of-the-line stainless steel appliances, granite countertops, and an island with a gas cooktop and range hood. A private office with vaulted ceilings on the main floor provides an ideal workspace or study area. Upstairs, the primary suite boasts a spacious walk-in closet and an ensuite bathroom with double sinks, a soaker tub, and a walk-in shower. Three additional well-appointed bedrooms and a full bathroom complete the upper level. Step outside to your secluded backyard oasis, featuring a generous deck and beautifully landscaped gardens, perfect for outdoor gatherings and relaxation. The unfinished basement offers limitless potential for customization to suit your lifestyle needs. Deer Ridge Estates offers picturesque parks, vibrant shopping centers, the renowned Deer Ridge Golf Course, convenient access to Highway 401, and scenic trails along the Grand River. This location provides an enticing array of amenities and outdoor experiences. Experience a lifestyle of luxury and refinement in this exceptional home. Schedule a viewing today! (id:8999)
4 Bedroom
3 Bathroom
3018 sqft
144 Weber Street E
Kitchener, Ontario
Welcome to 144 Weber St E, located in the heart of Kitchener ON. This home is conveniently located to multiple amenities such as shopping, schools, parks, trails etc., and with easy access to the GRT for travel accommodations. With a creative eye, and the right touches the future potential with this fixer upper are endless. Book your viewing today! (id:8999)
4 Bedroom
2 Bathroom
1000 sqft
405 Erb Street W Unit# 101
Waterloo, Ontario
OPEN HOUSE SUNDAY JULY 7TH- 2:00PM-4:00PM- WELCOME TO CHATEAU BRITTANY! This appealing 1 bedroom, 1 bathroom condo provides an exceptional opportunity to immerse yourself in the lively ambiance of Uptown Waterloo! Step into the expansive foyer, complete with a convenient coat closet and a generously sized bathroom. The main living area showcases an open and spacious floor plan adorned with ceramic tiles, carpet flooring, and a neutral color palette. The separate dining space seamlessly connects to the living room, creating an ideal setting for hosting and entertaining. Large, sunlit windows in the living room offer ample natural lighting. Discover the kitchen with ample cupboard and counter space, leading to a charming breakfast or dinette area. The primary bedroom impresses with its well-lit ambiance, ample space, and a nice-sized closet, with a hallway leading to a 4pc ensuite bath. The bedroom of this condo is notably spacious, boasting 146 square feet, surpassing the typical size found in an average condominium. Additionally, a spacious private patio off the living room provides a perfect outdoor retreat. Take advantage of on-site amenities such as the Exercise room and Party room, all within the secure confines of controlled entry. Just a short distance away from shopping, universities, and the bustling attractions of Uptown. (id:8999)
1 Bedroom
1 Bathroom
1026.86 sqft
1796 Sawmill Road
Conestogo, Ontario
A truly unique, one of a kind, small town oasis awaits you! This extensively renovated home can be found in the lovely town of Conestogo, just minutes from the city. Spectacular curb appeal with a long pathway leading to the front door and a large private porch-Breathtaking views throughout the entire year. Private, park-like setting on 0.76 acres providing the ultimate for outdoor living and relaxing! Plenty of space for sporting activities, addition of a pool or a large secondary building, all backing onto the golf course and just steps from the Grand River where you can head out in your canoe. Experience the perfect blend of historic charm and modern amenities in this meticulously maintained home. Its abundant charm and character is highlighted with plenty of natural light flowing throughout providing a warm and inviting feel, from the wood staircases and wood floors to the beautiful mouldings, trim work and windows. No details were overlooked in the careful design of this architectural gem. Major additions in 1996 and 2004 were seamlessly added to the smaller original 1840's house. The layout provides space for a busy active family with a large brand new kitchen adjoining laundry room, 4 bedrooms and three bathrooms. The primary room has a walk-in closet and an exterior balcony perfect for enjoying your morning coffee . The ensuite bathroom is truly incredible, featuring an over-sized walk-in shower and soaker tub.The magnificent great room is an entertainer's dream with vaulted ceilings and old beams, large windows with sweeping views, a rough in for gas fireplace and wet bar. The parlour is the perfect place for playing music or reading, while the large dining room can host the whole family. The three-season sunroom, filled with natural light from the abundance of windows, offers stunning views of the backyard and nature. The garage accommodates at least two cars and offers plenty of storage. Come and experience the tranquility and welcoming space ! (id:8999)
4 Bedroom
3 Bathroom
3892.29 sqft
191 King Street S Unit# 804
Waterloo, Ontario
Welcome to the highly desired Bauer Lofts Unit 804 in Uptown Waterloo. This 3 bedroom, 2 bath unit is a rare find with all the right features and beautiful finishes. The kitchen is upgraded from top to bottom with modern design and plenty of storage. The living room has a contemporary wood wall and ceramic accents throughout, large windows covered by bluetooth shades that make all the difference when you're cozy on your couch and the sun pops in. The primary bedroom has all the natural light with unobstructed views, his-hers closets, a 5 piece ensuite and contemporary touches to finish the perfect space to call yours. The 2 secondary bedrooms are well sized and well placed, away from the primary and close to the shared bathroom. One of the bedrooms even includes a private balcony. This unit has 2 of everything - 2 balconies and 2 parking spots. This unit represents the ultimate condo living with comfort, design and convenience. Everything is just a step away; the LRT, groceries, coffee shops, hair studio, clothing shops, you name it, the Heart of Uptown Waterloo has it. Isn't it time to make a move? Book your private showing today as there are so many more things to appreciate in this unit. (id:8999)
3 Bedroom
2 Bathroom
1364 sqft
74 Markwood Drive
Kitchener, Ontario
Welcome to your new home in the highly sought-after neighbourhood of Victoria Hills! As you step into the foyer, you'll immediately be greeted by ample natural light pouring in through the large windows, creating an inviting atmosphere. The spacious kitchen features plenty of cabinet space for storage and meal preparation. The open concept living room and dining room area provide the ideal space for entertaining guests or relaxing with family. With a large window and engineered hardwood floors, this area exudes warmth and elegance. On the second floor, you'll find two large sized bedrooms including the master bedroom along with an additional bedroom. A convenient four-piece bathroom completes the second level. Venturing to the lower level, you'll discover two more generously sized bedrooms, perfect for accommodating guests or family members. Another four-piece bathroom adds to the functionality of this level. The basement of this home is a versatile space, boasting a large rec room where endless possibilities await for family gatherings, movie nights, or hobbies. Additionally, a den provides the perfect spot for a home office or study area. Outside, the property offers a well-maintained yard. Situated in the desirable Victoria Hills neighbourhood, this home is conveniently located near schools, parks, shopping, and amenities. (id:8999)
4 Bedroom
2 Bathroom
1795.15 sqft


