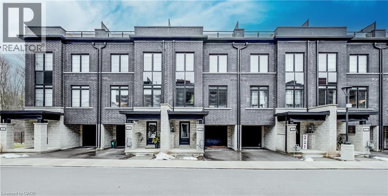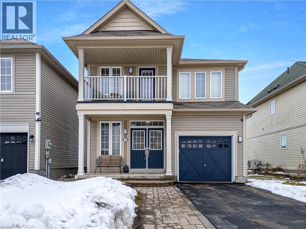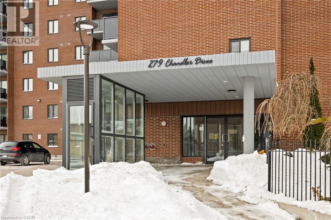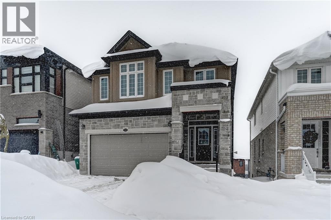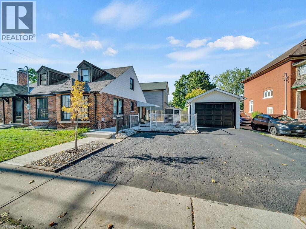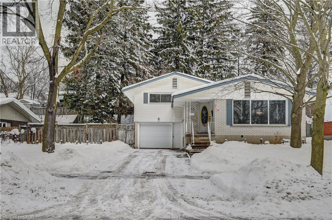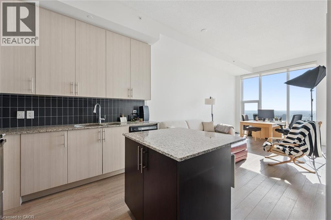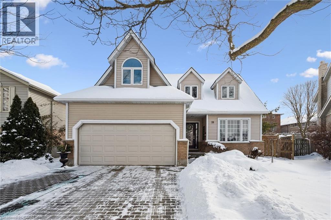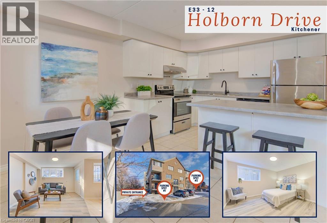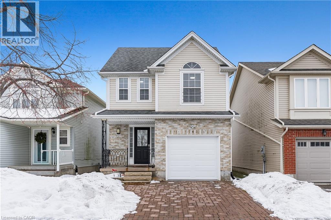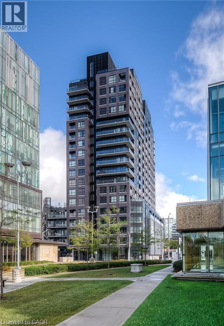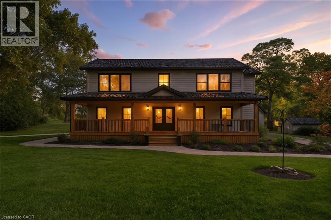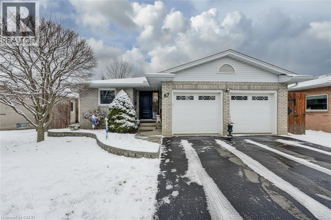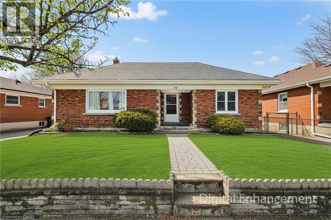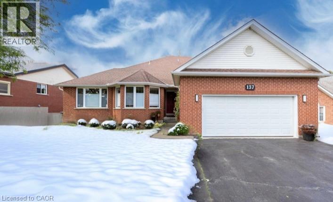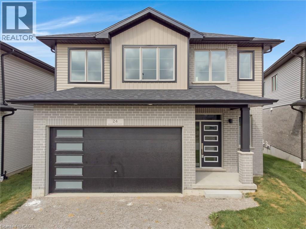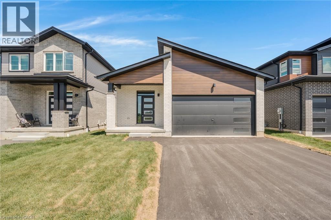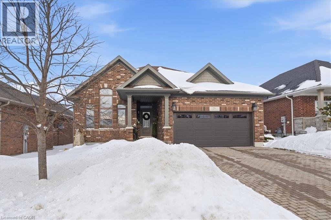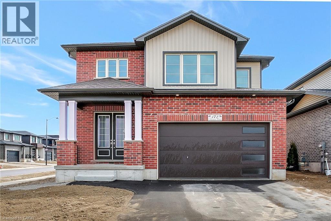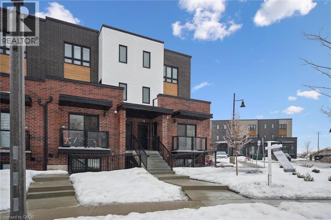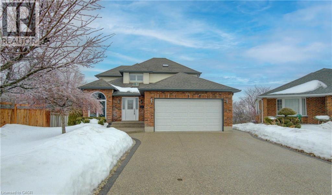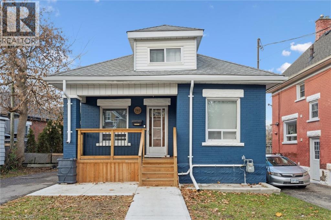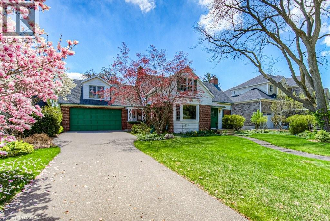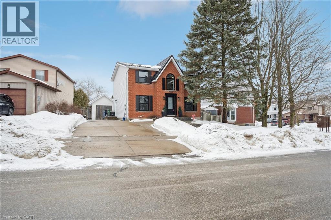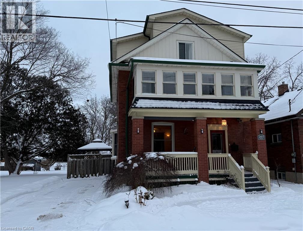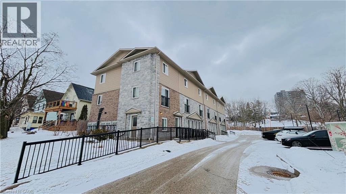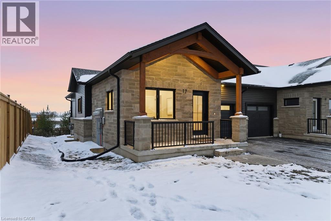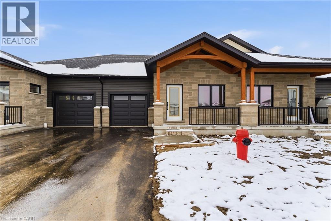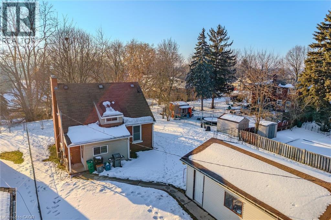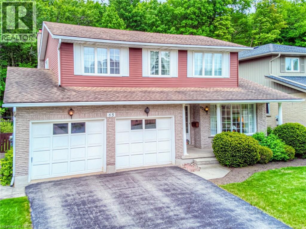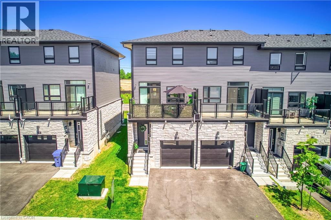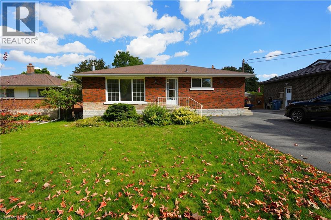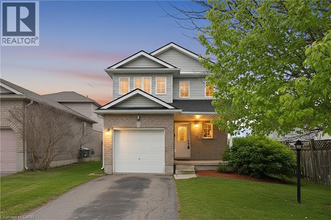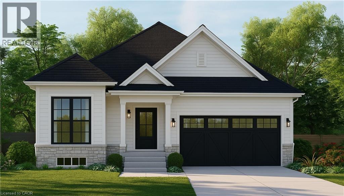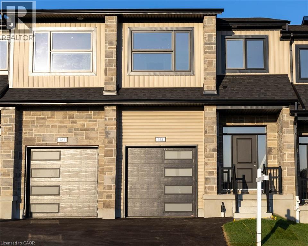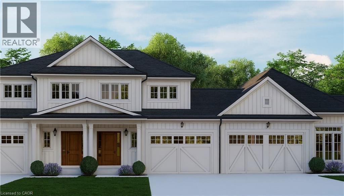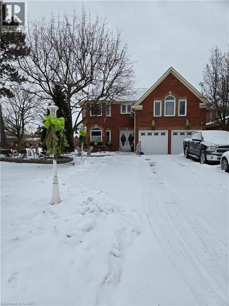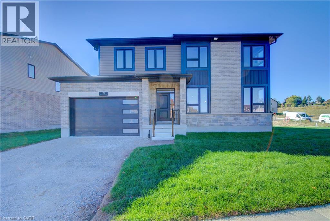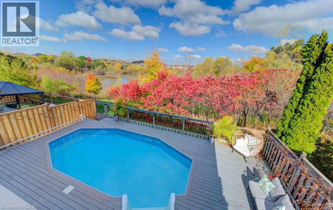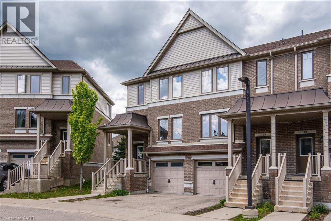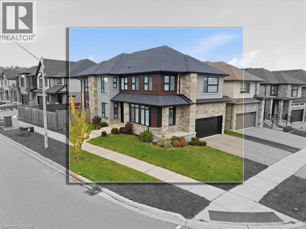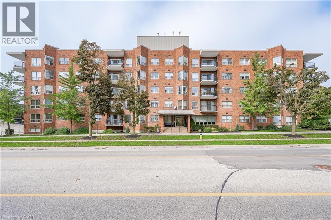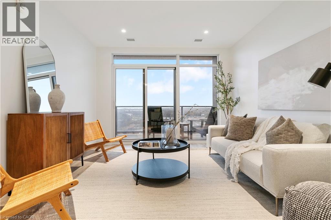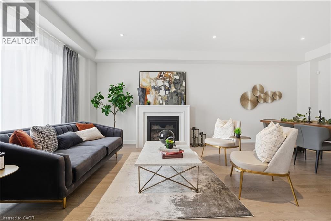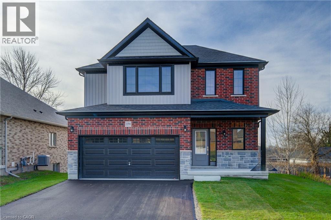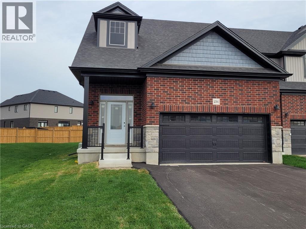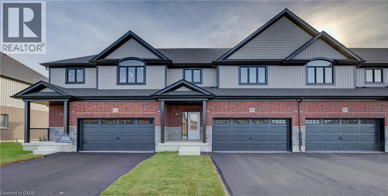258 Hespeler Road Unit# 34
Cambridge, Ontario
Nestled in the vibrant and picturesque community of Cambridge, Zen Towns offers the perfect balance of modern urban convenience and peaceful, refined living. This beautifully designed townhome invites you into a space where comfort and style come together effortlessly. Offering 1,988 sq ft of thoughtfully planned living space, this home features 3 bedrooms, 2.5 bathrooms, a den, and dedicated storage. The open-concept kitchen is ideal for both everyday living and entertaining, complete with stainless steel appliances, granite countertops, and generous cabinetry. The primary bedroom is a true retreat, highlighted by a walk-in closet and a luxurious spa-inspired ensuite designed for relaxation. Step outside to your private balcony, perfect for morning coffee or hosting a BBQ with friends and family. Additional conveniences include a private garage for secure parking and storage. Residents of Zen Towns enjoy access to landscaped green spaces and a parkette, fostering a welcoming sense of community and outdoor enjoyment. Ideally located close to shopping, dining, schools, parks, and major highways, this townhome offers exceptional connectivity while maintaining a calm, residential feel—making everyday life easy and enjoyable. (id:8999)
107 Norwich Road
Breslau, Ontario
If you’ve been searching for space to grow, in a family-friendly neighbourhood, and parks practically at your doorstep, this 3-bedroom home backing onto the Breslau Community Centre is just the one. Check out our TOP 6 reasons this home works long-term: #6: CARPET-FREE MAIN FLOOR: This level is built for connection. An open-concept kitchen flows into the dinette and family room, creating a central gathering space, where you’ll appreciate 9-foot ceilings and large windows overlooking the backyard. Rounding off the main floor is a stylish powder room. #5: KITCHEN & DINING: The bright, two-toned kitchen offers stainless steel appliances, quartz countertops, and an island with a breakfast bar, making everyday meal prep a breeze. The adjacent dinette with a walkout makes for easy indoor/outdoor dining. #4: BEDROOMS & ENSUITE: Upstairs, there are 3 comfortable bedrooms, including one with a covered porch, and a bright primary suite with a walk-in closet and a private 4-piece ensuite with a shower and a soaker tub. The remaining bedrooms share a 4-piece main bath with a shower/tub combo. #3: UPSTAIRS LAUNDRY: No more trips to the basement. #2: FINISHED BASEMENT: The carpet-free basement adds the flexibility every growing household needs. A spacious rec room, a second powder room, and storage give you options, whether you go for a home office, gym, playroom, or home theatre. #1: BRESLAU LIVING: Breslau offers that rare balance — peaceful residential living while staying connected to Kitchener, Waterloo, Cambridge, and Guelph. You’re close to schools, parks, the Breslau community centre, and everyday amenities, while still enjoying a quieter pace of life. And backing directly onto the Breslau Community Centre fields means no rear neighbours — just open sightlines, sunrise views, and room for the kids to play steps from home. (id:8999)
279 Chandler Drive Unit# 203
Kitchener, Ontario
Welcome to Unit 203 at 279 Chandler Drive, a bright and spacious 2-bedroom condo in Kitchener’s convenient Laurentian Hills neighbourhood. Offering approximately 814 sq ft of well-designed living space, this second-level unit features a generous living room, separate dining area, and an efficient kitchen layout—perfect for first-time buyers, downsizers, or investors. Step outside to your private terrace and enjoy fresh air and outdoor relaxation. The building includes elevator access, a sauna, common laundry, and secure underground parking with one assigned space. Condo fees conveniently cover heat, hydro, water, building insurance, parking, and common elements, helping simplify monthly budgeting. Solid brick construction and a well-managed building add long-term peace of mind. Located close to shopping, schools, parks, trails, public transit, and with quick access to major highways, this home offers excellent value in a central, commuter-friendly location. (id:8999)
520 Nathalie Crescent
Kitchener, Ontario
Absolutely Stunning lFELS LIKE NEW 3 Yrs New Home With the Upgraded Elevation C Stone/Stucco on A Premium Lot With a Walk Out Basement. Still Under Builders Structural Warranty. 2354 Sq Ft Featuring 4 Bedrooms & 4 Washrooms. Main Floor With An Open Concept Great Flowing Layout. Upgraded 9' High Ceilings on Both Main Floor & Second Floor. MF With OPen Concept Living & Dining Room Combo. Eat In Kitchen With Built In Appliances, A Walk In Pantry , Center Island, Upgraded Cabinets, Granite Counter Tops & Custom Subway Tile Backsplash. Wide PLank Wood Floor & Ceramics on Main Floor. Gorgeous Mudroom/ Laundry Room With a Walk IN Closet & Door to the GArage. Main Floor Powder Room. Gorgeous Hardwood Stair With Wrought Iron Spindles Leads You to the Second Floor HAllway With MAtching. Soaring 9' High Ceilings on The Second Floor too. Wood Flooring. 4 Good Sized Bedrooms & 3 Full Washrooms. Large Primary Bedroom With Large Walk In Closet & a Bath Oasis Ensuite With a Freestanding Soaker Tub, Glass Enclosed Shower Stall & Double Sinks.Unfinished Walkout Basement is Ready For your Finishes & Another Over 1000 S Ft Of Above Grade LIving Space. Cold Room & 3 Pce Washroom Rough in. Within minutes From the Highway & All the Conveniences LIke Play Ground, Schools, Shopping & Recreation . (id:8999)
860 Vine Street
Cambridge, Ontario
Welcome to 860 Vine St., Cambridge! This magnificent home features 8 spacious bedrooms and 4 full bathrooms, offering over 2,500 sq. ft. of above-ground living space. Zoned R4, the property is currently set up as a duplex but has the potential to be converted into a triplex, making it an excellent choice for investors or first-time buyers. Main & Second Floor: 6 bedrooms, 3 full baths, a bright living and dining area, plus a spacious 2 kitchen. Basement: 2 bedroom plus a den, a kitchen, family room, and a separate entrance—ideal for in-law setup or rental income. Parking & Garage: 4 car driveway plus a detached, generous-sized 1-car garage. Recent Updates & Features: Roof (2023) A/C (2021) Windows (2013 North Star, lifetime warranty) This home is in a prime location with easy access to the highway, shopping, restaurants, and all amenities. It’s also conveniently close to Conestoga College, making it perfect for student rentals. Whether you’re looking for a large family home or a turn-key investment opportunity, this property checks all the boxes. ? Property Management services are available for a completely worry-free investment! (id:8999)
132 Forest Hill Drive
Kitchener, Ontario
Located in desirable Forest Hill area of Kitchener on an 80 foot wide lot on a tree lined street. Lovingly cared for home with same owner for 48 years. 3 bedrooms plus a main floor den. Deck off main floor den. Primary bedroom with two closets. Kitchen and bathroom both updated over the years. Eat-in kitchen. Furnace and A/C replaced June 2024. Windows replaced over the years (except 1 window in basement). Windows in kitchen, dining room, and front windows are oversized. Plenty of natural light. Ceramic tiled flooring in foyer, kitchen, hallway, and bathroom. Hardwood floors in living/dining areas, bedrooms, and den. Carpet free home except for in a storage room in basement. Plenty of storage space in home. Rec room. Oversized single garage with entry to inside of house and entry from front exterior. Covered front porch. Armour stone retaining wall at back. Ample space in the side yard and back yard. Beautiful quiet mature area. (id:8999)
85 Duke Street Unit# 1707
Kitchener, Ontario
Welcome to the top. Perched above the city at 85 Duke Street West, this 1 Bedroom + Den penthouse suite delivers elevated living in the heart of Downtown Kitchener. Step inside and immediately feel the difference — soaring ceiling heights create an airy, expansive atmosphere rarely found in condo living. Natural light pours through oversized windows, highlighting the clean lines and modern finishes throughout. The kitchen is thoughtfully designed with extended upper cabinetry, offering valuable additional storage while maintaining a sleek, contemporary aesthetic. Whether you're entertaining guests or enjoying a quiet night in, the open-concept layout provides effortless flow between kitchen, dining, and living spaces. The spacious primary bedroom offers comfort and privacy, while the versatile den is perfect for a home office, guest space, or creative studio — ideal for today’s flexible lifestyle. Step out and unwind with west-facing views, where you’ll enjoy stunning sunsets and warm afternoon light — a true penthouse perk. Unit Highlights: Penthouse level with elevated privacy, Impressive ceiling heights, Larger upper kitchen cabinets for added storage, Functional 1 Bed + Den layout, West-facing exposure with sunset views, Located in the vibrant Downtown Kitchener core, Just steps to the LRT, restaurants, tech hubs, and Victoria Park, this is urban living at its finest. (id:8999)
39 Celia Crescent
Guelph, Ontario
Located on a quiet crescent, this four-bedroom home with an inground pool is in search of its next family! Centrally located adjacent to Old University with easy highway access, yet surrounded by beautiful parks and walking trails along the river that lead right to downtown Guelph. Built by Thomasfield Homes, the front has great curb-appeal with its double car garage and stamped asphalt driveway. The backyard is pie shaped and has a 32x17 ft inground pool with concrete and interlock surround, a hot tub, plus ample grass for the kids or pets to play. The main floor has an updated kitchen and appliances including gas stove (2017), formal living room and dining room with hardwood flooring, a main level family room with gas fireplace, 2-piece bathroom plus a very convenient mudroom from the garage that also has hookups ready for main level laundry should you desire. Upstairs has four bedrooms and two bathrooms that were both updated in 2020. If you need more space, the basement is also finished with a large family room. Other notable updates: Roof and eaves (2024), most windows, flooring and carpet (2017), pool equipment and liner (2014), hot tub, patio door, gas fireplace (2013), furnace and AC (2009). You won't find many four-bedroom homes with inground pools in this price point, schedule a private viewing today! (id:8999)
12 Holborn Drive Unit# E33
Kitchener, Ontario
Modern, bright, and move-in ready, this over 1,100 sq ft, carpet-free condo offers comfort, convenience, and an unbeatable location. With 2 parking spots, including one right outside your private entrance, unloading groceries becomes the easiest part of your day. Step inside to an open-concept living, dining, and kitchen area filled with natural light from large windows. The kitchen has been refreshed with new countertops, an inviting island with a breakfast bar, updated faucets, a brand new stove, stainless steel appliances, including a dishwasher, and more than enough cupboard space for every pot, pan, and snack stash. All 3 bedrooms are generously sized with large closets and newly updated closet doors, giving you the flexibility to create a home office, gym, or the perfect setup for roommates or a growing family. The 4-piece bathroom includes a relaxing soaker tub, plenty of storage, newer countertops and faucets, and an updated shower head. You’ll love the convenience of in- suite laundry, plus the oversized utility room that handles all your storage needs with ease. With a new two-stage furnace, this home is as comfortable as it is functional. Outside, you’re surrounded by the best of Stanley Park living. The condo amenities include, a small, private playground, and ample visitor parking. It’s just a 3-minute walk to Stanley Park Mall, you’ll find Zehrs Canadian Tire, and more. Nature lovers will appreciate being steps from the Dom Cardillo Trail, a 5 km biking and hiking path nestled between the Stanley Park Conservation Area and Idlewood Natural Area. Schools, public transit, and quick access to Highway 7 and the 401 make everyday life smooth and convenient. (id:8999)
763 Angler Way
Waterloo, Ontario
Welcome to 763 Angler Way in the heart of Eastbridge, one of Waterloo’s most sought-after family neighbourhoods. Perfectly situated on a quiet, tree-lined street, this lovely and completely move-in ready home offers the ideal blend of comfort, space, and convenience-just minutes from shopping, top-rated schools, parks, trails, and everyday amenities. Offering over 1,900 square feet of living space, this spacious and inviting home features 3 bedrooms and 2 bathrooms, thoughtfully designed for modern family living. The main floor showcases a bright, open-concept layout filled with natural light, fresh paint throughout, and updated light fixtures. The eat-in kitchen features granite countertops, ample cabinetry, and generous prep space, along with an integrated dining area that flows seamlessly into the spacious living room. Complete with hardwood flooring and direct access to the backyard patio, this layout is ideal for both everyday living and entertaining. Upstairs, you’ll find a large primary bedroom with dual closets, two additional well-sized bedrooms, and a full 4-piece main bathroom with tub/shower combination. Laminate flooring runs throughout the upper level for a cohesive, polished finish. The fully finished basement provides an oversized rec room perfect for a play room, home office, gym, or media room, along with a dedicated laundry area and abundant storage. Outside, the home offers strong curb appeal with a single-car garage and interlocking driveway with parking for three vehicles. The fully fenced backyard features a large patio, creating the perfect setting for summer evenings and outdoor gatherings. Located within walking distance to Millen Woods Public School, St. Luke Catholic Elementary School, and neighbourhood parks. Minutes from Conestoga Mall, RIM Park, the Waterloo Public Library, Grey Silo Golf Course, popular restaurants, scenic trails (Walter Bean Trail), and quick highway access, this location truly defines Eastbridge living at its best! (id:8999)
1 Victoria Street S Unit# 1513
Kitchener, Ontario
Welcome to Suite 1513 at One Victoria — A Truly One-of-a-Kind Residence This custom-designed, 1156 sq ft corner suite is the only unit of its kind in the building, perched on the 15th floor with breathtaking panoramic views of the Tannery District and Victoria Park. Sunlight pours through expansive floor-to-ceiling south-facing windows, enhancing the oversized open-concept living and dining area. Step outside onto your private, finished balcony and soak in the energy of downtown Kitchener. The primary suite offers exceptional comfort with a walk-in closet with upgraded built-ins, blackout blinds, individual climate control, and a spa-inspired en-suite featuring a stone-tiled shower with glass doors and granite countertops. The versatile second bedroom is perfect for guests or use as a home office or den. With over $30,000 in premium recent upgrades including; floor to ceiling storage upgrades, this suite features engineered hardwood throughout, upgraded granite surfaces, and an enhanced electrical package offering 30 pot lights, designer pendants, and multiple multimedia hookups. The sleek kitchen showcases slate grey high-end appliances, a stainless steel backsplash, and soft-close cabinetry in both the kitchen and bathrooms. A full-sized high-efficiency washer and dryer are included, along with a large storage locker and one parking space. Residents of One Victoria enjoy access to first-class amenities: a private fitness centre, media theatre, party room, rooftop terrace with BBQs, and retail shops on the ground level. All located in the heart of Kitchener’s Innovation District with restaurants, shopping, the LRT, and the Transit Hub right at your doorstep. (id:8999)
115 Lakeshore Road
Port Burwell, Ontario
Welcome to your private country retreat just minutes from Port Burwell and the shores of Lake Erie! This beautifully crafted 4+1 bedroom, 2.5-bathroom home sits on a picturesque 4.28-acre lot and offers the perfect blend of modern living and rural charm. Step onto the covered cedar front porch and into an open-concept main floor designed for both style and function. The bright and airy living space features engineered hardwood flooring and flows seamlessly into a gourmet kitchen, complete with stunning white floor-to-ceiling Pioneer cabinetry, a contrasting black island with granite countertops, and a massive walk-in pantry. A main floor bedroom, full 4-piece bathroom, and convenient laundry room round out this level. Upstairs, you'll find a spacious primary bedroom with a large walk-in closet, two additional generous-sized bedrooms, and a luxurious 4-piece bathroom featuring a glass walk-in shower. The fully finished basement extends your living space with an additional bedroom, large rec room, and ample storage—perfect for a growing family or guests. Outside, the possibilities are endless! The 32' x 40' shop is a dream for hobbyists or business owners, featuring two 10' x 10' doors, a loft area, two separate 100-amp panels (with 200 amps at the pole), a cozy wood stove, and heated floors. Other highlights include a durable steel roof, Hardie Board exterior siding, and unbeatable privacy—all just minutes from the beach, marina, trails, and village amenities. Whether you're looking for peaceful country living, space to grow, or a functional live/work setup—this one checks all the boxes! (id:8999)
87 Southwood Drive
Cambridge, Ontario
A beautifully updated 4-bedroom, 2-bath brick home that perfectly blends modern comfort, quality upgrades, and a prime family-friendly location. Situated in a mature, established neighbourhood close to schools, parks, and amenities, this home is ideal for those seeking a move-in ready property with lasting value. Step inside to discover a bright and inviting layout, featuring large windows that fill the space with natural light and highlight the care and attention given to every detail. The main living area offers a warm and welcoming ambiance. The open flow between the living, dining, and kitchen areas creates a functional and inviting space for both everyday living and entertaining. The kitchen is thoughtfully designed, offering ample storage, workspace, and a view to the backyard. Each of the four bedrooms is generously sized, providing flexibility for growing families, guests, or a home office setup. The two bathrooms have been maintained with modern convenience in mind. This home boasts an impressive list of recent upgrades, ensuring peace of mind and energy efficiency: new insulation (2022), new windows and doors (2022), new furnace (2023), new A/C (2022), and new insulated garage doors (2022). These updates make the home as comfortable as it is stylish. The recreation room in the basement is anchored by a new gas fireplace (2022) — perfect for cozy evenings at home. Step outside to your private backyard oasis, where you’ll find a new cedar shed and lower deck (2023) — perfect for entertaining, gardening, or simply relaxing in your own outdoor retreat. The property’s mature landscaping and fenced yard create a peaceful setting for family gatherings or quiet evenings under the stars. With its combination of modern updates, and timeless brick construction, this property offers the perfect balance of comfort and convenience. This is more than a house — it’s a home where new memories are ready to be made. (id:8999)
77 Tenth Avenue
Brantford, Ontario
Welcome to this solid 1,296 sq ft all-brick bungalow situated on a large lot in a quiet, family-friendly neighbourhood. This well-maintained home offers 3 total bedrooms and versatile living space, ideal for families or multi-generational living. The main floor features a large, inviting living room and a spacious kitchen updated with new cupboards and a stainless steel stove, offering plenty of room for everyday living and entertaining. A multi-purpose den provides flexible space for a home office, playroom, or additional sitting area. Two good-sized bedrooms and a beautifully updated 4-piece bathroom (2024) complete the main level. The partially finished basement includes a separate entrance, creating excellent in-law suite potential. This level offers a large recreation room, third bedroom with a 3-piece ensuite, dedicated laundry room, and a workshop, providing ample storage and functional space. Some other recent updates include; furnace & windows (2022) and shingles & eaves (2021). Outside, enjoy a fully fenced backyard with a wooden deck, perfect for outdoor gatherings, plus an oversized shed for additional storage. Conveniently located close to schools, parks, trails, and all major amenities, this home combines comfort, space, and flexibility in a desirable location. (id:8999)
137 Lou's Boulevard
Rockwood, Ontario
Lou's Boulevard is one of those exceptional enclaves of homes! The masterful planning that harmonized the beauty of the conservation area & this boulevard is virtually impossible to duplicate, and certainly the case for this CHARLESTON HOME with a WALKOUT BASEMENT backing on GREEN SPACE - it's TRIFECTA of REAL ESTATE! Pulling up, the curb appal is evident, the quiet mature neighbourhood sets the stage for this BEAUTIFUL BRICK BUNGALOW with a generous lot, framed by professional landscaping, a large double driveway + two car garage. Moving inside, we find an excellent layout drenched in natural light that pours through numerous additional windows (just one of the many thoughtful custom considerations that make this home outstanding). A large eat in kitchen (with wonderful bay window & breakfast bar) moving seamlessly to a formal dining room (with gas fireplace), flowing to an amazing great room (with a wall of windows overlooking a serene farmers field) with walkout to a PREMIUM PVC DECK & PATIO AREA with elevated views of nature...the perfect place for a morning cup of coffee (or evening glass of wine whilst enjoying spectacular sunsets!). Three generous bedroom. including a massive primary (with walk-in closet + full ensuite) convenient main floor laundry (with garage access) + another full bathroom, round out this terrific main floor plan. But wait...THERE'S MORE...a spectacular BIG BRIGHT BASEMENT almost doubles the finished living space of this home! Complete with recreation room, storage, workshop area, this basement also boasts a TERRIFIC SELF CONTAINED LIVING AREA complete with wet-bar, dinette, full bathroom & bedroom! Talk about potential! All this, and it's set close to excellent schools, parks & the phenomenal amenities that Rockwood has to offer - it's the PERFECT HOME in the PERFECT LOCATION! So don't delay, make it yours today! Some picture(s) have been virtually staged. (id:8999)
24 Moon Crescent
Cambridge, Ontario
Welcome to 24 Moon Crescent, Cambridge – a beautifully designed home located in the desirable Westwood Village Preserve community. Set on a unique pie-shaped lot, this newly built property is move-in ready! Featuring 4 bedrooms, 3.5 bathrooms, and multiple upgrades throughout, this home blends modern comfort with thoughtful design. The bright and airy open-concept layout seamlessly connects the kitchen, living, and dining areas – perfect for both everyday living and entertaining. The upgraded contemporary kitchen will feature sleek finishes and generous counter space, truly becoming the heart of the home. A versatile main floor bedroom offers flexibility for guests, a home office, or multigenerational living. Upstairs, you’ll find three spacious bedrooms and a cozy family room. The primary suite includes a private ensuite and a walk-in closet, while each additional bedroom offers ample closet space. The unfinished basement provides a blank canvas for your future plans – whether you envision a home gym, media room, or extra living space, the possibilities are endless. Located in a vibrant and family-friendly neighbourhood close to schools, parks, and shopping, 24 Moon Crescent is ready to welcome you home. (id:8999)
52 Moon Crescent
Cambridge, Ontario
Welcome to 52 Moon Crescent in Cambridge, a newly built bungalow located in the sought-after Westwood Village Preserve community in the desirable Blair neighbourhood. Offering 3 bedrooms and 2 full bathrooms, this home features a thoughtfully designed layout with modern finishes throughout. The open-concept main floor seamlessly connects the kitchen, living, and dining areas, creating a bright and inviting space ideal for both everyday living and entertaining. The kitchen is complete with a large island, upgraded cabinetry, stainless steel appliances, and quality finishes that add both style and functionality. The primary bedroom includes a walk-in closet and private ensuite, while the additional bedrooms offer generous space and storage. Step outside to enjoy the main-floor deck, perfect for relaxing or hosting guests. The walk-out basement provides excellent future potential for additional living space, whether for a recreation room, home office, or personal gym. Conveniently located near parks, schools, and shopping, this home is also just minutes from Cambridge Memorial Hospital and a short drive to Highway 401, making it an excellent option for commuters. A fantastic opportunity to own a brand-new home in a growing and well-connected neighbourhood. (id:8999)
16 Piccadilly Square
New Hamburg, Ontario
Welcome to 16 Piccadilly Square, an elegant bungalow condo nestled in the prestigious community of Stonecroft. This beautifully maintained 2-bedroom, 3-bathroom home offers refined, open-concept living with quality finishes and a fully finished lower level thoughtfully designed for comfort, entertaining, and effortless everyday living. The spacious main floor layout provides seamless flow between the kitchen, dining, and living areas, creating the perfect setting for hosting or relaxing in style. Downstairs, the finished basement expands your living space with additional room for guests, hobbies, or a private retreat, complete with its own bathroom for added convenience. Set within one of the region’s most sought-after adult lifestyle communities, residents enjoy access to an impressive 18,000 sq. ft. recreation centre featuring an indoor pool, fitness facilities, tennis courts, games and media rooms, library, party space, billiards, and over 5 km of scenic walking trails. Low-maintenance luxury, exceptional amenities, and a vibrant community — come experience the lifestyle Stonecroft is known for. (id:8999)
172 Newman Drive Unit# Lot 61
Cambridge, Ontario
Experience the perfect balance of modern design, everyday comfort, and unbeatable location with this stunning newly built home, beautifully situated on a desirable corner lot in one of Cambridge’s most sought-after communities. Move-in ready and thoughtfully crafted, this home offers a seamless blend of style, space, and function—ideal for families, professionals, or anyone looking to enjoy peaceful suburban living with the convenience of nearby city amenities. Inside, you’ll find six spacious bedrooms and six beautifully finished bathrooms, all wrapped in high-quality craftsmanship and filled with natural light. The open-concept main floor creates an inviting atmosphere that’s perfect for both relaxing and entertaining, with premium finishes and a well-planned layout that truly feels like home. A standout feature of this property is the fully finished basement with a private, separate entrance. This bright and spacious level is designed as a complete 2-bedroom unit, featuring large windows, its own kitchen area, laundry hook-up, and a full bathroom. Whether you envision it as an in-law suite, guest quarters, or an independent space for multi-generational living, this self-contained unit adds exceptional flexibility and value. Surrounded by parks, green spaces, and conservation land, 172 Newman Drive offers the tranquility of nature right at your doorstep while keeping you just minutes from top-rated schools, shopping, transit, and major highways. This is your opportunity to own a turnkey new build in a vibrant, family-friendly neighbourhood. Make this beautiful home your own! (id:8999)
239 Chapel Hill Drive
Kitchener, Ontario
Welcome to 239 Chapel Hill Drive, a rare end-unit gem tucked on a quiet street in sought-after Doon South, one of Kitchener’s most connected and community-driven neighbourhoods. Surrounded by scenic trails, lush green space, and top-rated schools, this location offers the perfect balance of nature and convenience with quick 401 access, nearby colleges, and everyday essentials just minutes away. Inside, this modern 2-bedroom, 1-bath townhome features a bright open-concept layout, seamlessly blending the kitchen and living space, with a walkout to your balcony, perfect for morning coffee or evening unwinding. As an end unit with low condo fees, this home offers extra exceptional value. Whether you’re a first-time buyer, savvy investor, or looking to downsize without compromise, this is the kind of opportunity that rarely comes twice. (id:8999)
224 Brembel Court
Kitchener, Ontario
Welcome to 224 Brembel Court, a beautifully maintained 4-bedroom (3+1), 4-bathroom two-storey home tucked away on a quiet court in Kitchener, backing onto a feedertrail that leads to the Grand River Trail System! walking trail—the perfect blend of privacy, space, and convenience, all close to excellent schools. Offering over 1,800 sq. ft. above grade plus a nearly 1,000 sq. ft. walkout basement, this home is ideal for growing families or multi-generational living. The main level features generous principal rooms including a separate family room all featuring plenty of natural light and seamless flow for everyday living and entertaining. The walkout basement expands your living space with a fourth bedroom, a newly refreshed bathroom, and brand-new carpeting (2025), making it perfect for guests, a home office, or a recreation area—all while enjoying views of the trail and outdoors. The fully fenced back yard features a covered patio perfect for your future hot tub or lounging area while enjoying to beauty of your new Magnolia tree! Upstairs, you’ll find comfortable bedrooms with updated carpeting throughout the bedrooms, hall, and stairs (2019). The main upstairs bathroom was renovated in 2019, and the ensuite received a fresh update with a new sink and faucet in 2026. The kitchen shines with a new quartz countertop (2026) and updated appliances, including a dishwasher (2022)—a stylish and functional hub for the home. Major updates provide peace of mind, including: Roof, eavestroughs & soffits (2022) with gutter guards Stamped concrete driveway (2023) Washer (2022) & Dryer (2024) Basement bathroom updates (2025) Air conditioner (2020) Set in a family-friendly neighbourhood with easy access to schools, trails, and amenities, this move-in-ready home offers exceptional space, thoughtful updates, and a serene setting you’ll love coming home to. (id:8999)
262 Madison Avenue S
Kitchener, Ontario
Calling all first-time home buyers and investors! This is your opportunity to get into the market with an affordable and charming century home, circa 1923. Ideally located close to downtown Kitchener and within walking distance to the LRT, Iron Horse Trail, Mill Courtland Community Centre, St. Mary's Hospital, schools, and churches. The main floor features a welcoming living room with laminate flooring that flows into the dining area, a charming kitchen, a main-floor bedroom conveniently located next to the 4-piece bathroom, plus a loft-style bedroom upstairs. The finished basement offers a cozy rec room, laundry area, and a large storage space -perfect for a home gym - along with a walkout to the fenced backyard. Over the past two years, this home has seen numerous updates including exterior masonry work with the brick fully painted, a repaved driveway, new front porch and walkway, new eavestroughs, added attic insulation, new basement windows and back door, carpet updates, and mechanical improvements such as a new hot water tank, water softener, sump pump. Freshly painted and move-in ready, this home offers excellent value in a central, walkable location. (id:8999)
71 Rusholme Road
Kitchener, Ontario
Welcome to a one-of-a-kind residence in one of KWs most sought-after residential areas, featuring an expansive 82’ X 175’ lot. This beautifully maintained home was built in 1950 by local community leader Ira Needles and now combines classic craftsmanship with contemporary convenience. Step into the elegant front entryway featuring a tiled floor, cedar-lined closet, and skylight over the main staircase that floods the space with natural light. Inside, you'll find a harmonious blend of hardwood flooring, plaster ceilings with crown moulding, and timeless architectural details. The spacious living room boasts oak hardwood, a wood-burning fireplace, and custom built-in bookshelves. Entertain in the formal dining room complete with a bay window bench seat and built-in sideboard. The eat-in kitchen offers granite counters, a central island, tile backsplash, and pot lights—and a classic tiled floor. Bring the outdoors in and unwind in your incredible sunroom overlooking the beautifully landscaped backyard. Don't forget the versatile study that could be a beautiful office space or main floor family room. Upstairs, are three generously sized bedrooms. Two are finished w/ warm walnut hardwood. The primary suite offers built-in cabinetry acting as dressers, two deceptively spacious closets, and a luxurious 4-piece ensuite with a tiled, heated floor. A unique bonus bedroom sits above the garage! The walk-out basement is finished with ¾-inch oak wall paneling, a second wood-burning fireplace, and stylish mini bar w/ slate floor, tin ceiling, wine fridge, and second fridge. Outside, enjoy the serenity of a stunning backyard landscaped entirely with perennials, a multi-tiered deck, gas BBQ line, and a hot tub—perfect for entertaining or relaxing in your private oasis. Additional highlights include: copper eavestroughs, new boiler (2022) and shingles (2021). This unique home is filled with character, quality, and comfort—a rare opportunity to own a true piece of local history. (id:8999)
33 Chesterton Lane
Guelph, Ontario
Beautifully maintained 2-storey home offering approximately 1,458 sq ft of comfortable living plus finished basement, in a desirable neighborhood of Guelph. This move-in-ready property features extensive upgrades throughout and an outdoor space designed for both relaxation and entertaining. Enjoy a large backyard complete with an above-ground pool, spacious deck, and BBQ gazebo with natural gas hookup. The deck provides direct access to the pool, creating the perfect setup for summer gatherings. Additional outdoor highlights include a powered workshop, utility shed, concrete driveway with parking for 4-5 vehicles, and roughed-in services for a future hot tub and pool heater. Inside, the home offers a bright open-concept main floor with a gas fireplace that helps heat both the main and upper levels. The modern kitchen was fully updated in 2024 with quartz countertops, subway tile backsplash, and excellent storage. Flooring and carpet were updated in2025, along with newer windows and attic insulation (2022) and a durable steel roof (2018).The second floor features three well-sized bedrooms, including a spacious primary with room for a sitting or workspace area. The finished basement adds valuable living space with a cozy family room, built-in bar, gas stove, laundry with 3-piece bath, and plenty of storage. Additional highlights include dual gas heating sources plus electric baseboard backup, a large10' x 18' powered workshop with loft storage, and a well-maintained above-ground pool with newer liner (2024).A fantastic opportunity to own a thoughtfully upgraded home offering comfort, functionality, and exceptional indoor-outdoor living (id:8999)
207 Hedley Street
Cambridge, Ontario
Where historic charm meets everyday luxury - welcome to 207 Hedley Street.Set on a quiet, tree-lined street in one of Preston's most desirable neighbourhoods, this beautifully maintained century home blends timeless craftsmanship with thoughtful modern updates.From the moment you step inside, you'll appreciate the soaring ceilings, solid wood doors, and elegant pocket doors - details that honour the home's rich heritage. The spacious dining room flows effortlessly into a bright, inviting living area, where sliding doors lead to a two-tier deck and fully fenced backyard - perfect for summer entertaining, morning coffee, or letting pets roam safely.The renovated kitchen features rich maple cabinetry, Corian countertops, tile flooring, and a gas stove, with room to add a centre island if desired. A convenient main-floor powder room (with laundry potential) adds everyday functionality.Upstairs, you'll find two charming bedrooms and a beautifully appointed five-piece bath with jetted tub and separate shower. One bedroom offers a cozy window seat, while the other opens onto an enclosed porch - an ideal reading nook or peaceful retreat.A small den or office leads to the top-floor primary suite - a true sanctuary with space for a king-sized bed, sitting area, and workspace. Complete with a generous walk-in closet and a spa-inspired ensuite featuring a soaker tub and separate shower, this level feels like a private getaway.This solid double-brick home has been carefully updated for peace of mind, including furnace, A/C, and roof (2019), copper wiring, modern plumbing, and updated windows for improved efficiency. With a bright, spacious unfinished basement, there's no shortage of room for storage or projects. Just minutes to Riverside Park, Mill Run Trail, and five minutes to Highway 401, this is where character, comfort, and convenience come together. (id:8999)
122 Courtland Avenue E Unit# 6
Kitchener, Ontario
Welcome to urban living at its finest! Perfect for first-time buyers, savvy investors, or those looking to downsize without compromising on style. This meticulously maintained ground-floor attached townhome is nestled in the heart of downtown Kitchener, offering a perfect blend of modern luxury and unbeatable convenience. Step inside to discover a carpet-free, open-concept layout featuring high-end laminate flooring that flows seamlessly throughout. The kitchen is a true showstopper, boasting upgraded cabinetry, sleek granite countertops, and a full suite of stainless steel appliances—making it as functional as it is beautiful. One of the highlights of this home is the walk-out patio—your private outdoor oasis, ideal for summer BBQs or enjoying a quiet morning coffee with friends. The unit also features the highly sought-after convenience of in-suite laundry, adding ease to your daily routine. Located on the ground floor with easy access, this home is move-in ready and waiting for you. With one assigned parking spot included and immediate access to all amenities—transit, shops, dining, and entertainment—this is downtown living at its most effortless. (id:8999)
29 Weymouth Street Unit# 25
Elmira, Ontario
Welcome to Pine Ridge Crossing — a boutique bungalow community crafted with exceptional quality by Pine Ridge Homes. Our premium end units, 25 and 30, offer a beautifully designed main-floor layout with 2 bedrooms and 2 bathrooms, plus the added privacy and natural light only an end unit can provide. These sought-after end units combine thoughtful design with high-end finishes throughout. Step inside to an inviting open-concept floor plan featuring quartz counters, soft-closing drawers, and floor-to-ceiling custom kitchen cabinetry. With 9-foot ceilings and large windows on multiple sides, the main floor is bright, spacious, and perfect for everyday living. The primary suite offers a relaxing retreat with a beautiful ensuite and generous closet space. The second bedroom on the main level works effortlessly as a guest room, home office, or personal reading space. Enjoy the convenience of main-floor laundry and unwind in the living room beside the electric fireplace — an ideal spot for relaxing evenings. Step outside to your covered porch overlooking the peaceful pond, where calming sunset views become part of your daily routine. These homes come with maintenance-free living, including snow removal and landscaping — giving you more time to enjoy your home and the surrounding community. Buyers can choose from move-in-ready designs or customize from our professionally curated designer selection packages. Situated in Elmira’s desirable South Parkwood subdivision, Pine Ridge Crossing offers easy access to scenic trails, parks, golf courses, and all the charm of small-town living, while still being just 10 minutes from the city. Visit our Model Home at Unit 17 on Thursdays from 4–7 pm and Saturdays from 10 am–12 pm. (id:8999)
29 Weymouth Street Unit# 17
Elmira, Ontario
Welcome to 29 Weymouth, Unit 17 & 24 — our beautifully finished model home in the Pine Ridge Crossing community, a boutique collection of townhouse bungalows built with exceptional craftsmanship by Pine Ridge Homes. This stunning end-unit bungalow is located in Elmira’s sought-after South Parkwood subdivision, and with only a few end units available, opportunities like this are limited. This spacious home features 4 bedrooms and 3 bathrooms, offering flexibility for families, guests, or a dedicated home office. Step inside to a warm timber-frame entrance, 9-foot ceilings, and large windows that fill the main floor with natural light. The designer kitchen showcases floor-to-ceiling custom cabinetry, quartz counters throughout, and soft-closing drawers, creating a perfect blend of style and function. The main floor includes 2 bedrooms and 2 bathrooms, including a primary suite with a stunning ensuite and custom built-in closet organizers. The second bedroom works perfectly as an office or den. Enjoy the convenience of main-floor laundry and the comfort of an electric fireplace in the living room. Relax each evening on your covered porch overlooking the pond, where beautiful sunset views become part of your everyday routine. The fully finished basement adds 2 additional bedrooms, a full bathroom, and a spacious family room—ideal for guests or extra living space. Residents enjoy maintenance-free living with snow removal and landscaping included. Choose from one of our spec homes or personalize your space with curated designer selection packages. Located close to scenic trails, parks, golf courses, and only 10 minutes from the city, Pine Ridge Crossing offers the perfect blend of nature, convenience, and community. Come explore our model home — Unit 17 — and experience refined bungalow living at its finest. Visit us every Thursday from 4–7 pm and Saturday from 10 am–12 pm. (id:8999)
29 Weymouth Street Unit# 18
Elmira, Ontario
Welcome to Pine Ridge Crossing — discover our beautifully designed interior bungalow units, thoughtfully crafted by Pine Ridge Homes. Units 18–23 offer an exceptional blend of comfort, style, and modern convenience, each featuring 3 bedrooms and 3 bathrooms, along with fully finished basements for added living space. These interior units deliver impressive value with high-end finishes throughout, including quartz counters, soft-closing drawers, floor-to-ceiling custom kitchen cabinetry, and large windows that fill the home with natural light. The open-concept main floor offers a welcoming living area complete with an electric fireplace, perfect for cozy evenings at home. The main floor includes a spacious primary bedroom with a beautiful ensuite, generous closet space, and easy access to main-floor laundry. A second bedroom on the main level is ideal for guests, a home office, or a quiet den. Step outside to your covered back porch overlooking the peaceful pond, where calming sunsets become part of your everyday routine. The fully finished basement adds incredible functionality with an additional bedroom, a full bathroom, and a large family room—perfect for extended family, recreation space, or hosting guests. Enjoy maintenance-free living with snow removal and landscaping taken care of for you. Buyers can choose from our move-in-ready spec homes or personalize their home through our professionally curated designer packages. Located in Elmira’s sought-after South Parkwood subdivision, this community offers scenic walking trails, parks, golf courses, and the charm of small-town living—all just 10 minutes from the city. Visit our Model Home at Unit 17 available Thursdays from 4–7 pm and Saturdays from 10 am–12 pm. (id:8999)
81 Harvey Lane
Cambridge, Ontario
Small-Town Lifestyle Meets Commuter Convenience with this detached home situated on a quiet lane in the heart of historic Hespeler with a bonus 15’ x 23’ detached garage that’s perfect for car enthusiasts and hobbyists. This property offers a rare chance to own a piece of a mature neighborhood just minutes from the 401, Hespeler Road, and the revitalized downtown core, making an ideal home base for those working in Guelph, Kitchener, or the GTA, while being walking distance to restaurants, artisanal coffee shops and bakeries, parks, the Speed River and Mill Run Trail, Rec. Centre, and public schools. Originally having a 3-bedroom layout, the home currently offers 2 bedrooms and 1 full bathroom. The upper level was converted from 2 bedrooms into a large, open primary bedroom with laminate flooring and 2 closets with barn doors and could be converted back for those seeking a third bedroom. The main level has a front 3-season sunroom with entry to the kitchen. There is a bright and spacious living/dining room with large windows, updated laminate flooring, pot lights, and walkout to the rear yard. The main level is completed by a secondary bedroom and 4-pc bathroom with updated vanity. There is also a full height unfinished basement with laundry facilities, storage area, and future rec. room. Outside, the large and private backyard provides a great space for hosting a summer BBQ, gardening, or enjoying a quiet morning coffee under the mature trees. 81 Harvey Lane is an ideal space for those who don’t want to settle for shared walls or condo fees, presenting a smart condo or townhouse alternative for first-time buyers and those seeking the added utility of a garage. Don't miss this opportunity to secure a detached home in a high-demand community and commuter hub! (id:8999)
65 Trailview Drive
Kitchener, Ontario
Welcome to 65 Trailview Drive! This spacious 5-LEVEL BACKSPLIT with 2-CAR GARAGE is located on a quiet street in the heart of Forest Heights. The home offers a bright main floor with large windows, a FORMAL LIVING ROOM for entertaining guests, a powder room, and MAIN FLOOR LAUNDRY. The upper level boasts all HARDWOOD FLOORS complemented by an oak banister and SPACIOUS STAIRCASE. Express your culinary skills in the kitchen where there is ample counter space and cabinetry. Show off those skills in the adjacent FORMAL DINING ROOM. The professional finished oak cupboards and walls extend to a warm and COZY FAMILY ROOM with oak-paneled walls and dark hardwood floor. Step out to the newly rebuilt deck, with hook up for a natural gas BBQ, overlooking the large FULLY FENCED backyard. Also overlooking the backyard is a SEPARATE DINING AREA for casual dining. Upstairs you’ll find THREE LARGE BEDROOMS. The oversized primary bedroom includes a WALK-IN CLOSET and a PRIVATE ENSUITE BATHROOM with a shower. Downstairs you'll find a bright and generously sized REC ROOM and adjacent PRIVATE OFFICE, plus a lower level fitting a pool table or the exercise room of your dreams. The WALK-OUT BASEMENT opens to the 3-SEASON SUNROOM and accesses the nature lover's paradise of a backyard featuring professionally LANDSCAPED GARDENS. The yard provides a secure area for kids and pets, with private gate directly into the mature forest behind the property. Trailview Park offers SCENIC TRAILS and provides abundant options for outdoor activities. Additional features of the home include a brand new water heater, roof replaced in 2010 with 40-year warranty, and the option for many existing furnishings to be included at the buyer’s request. Don’t miss your opportunity to live in this FAMILY FRIENDLY NEIGHBOURHOOD with excellent schools and a prime location. All appliances included: washer and dryer, dishwasher, stove, and fridge. Schedule your private showing today. (id:8999)
51 Sparrow Avenue Unit# 90
Cambridge, Ontario
Location! Location! One of the Largest Freehold End unit Townhomes, With Backyard. Built in2022 by Cable view Homes Located in the desirable Branchton Park neighbourhoods in Cambridge. 3Bedrooms, 3 washrooms, 1658 sq.ft, MPAC Report is Attached. Attached Garage & Backyard. Main floor features and open concept layout creating a bright and airy atmosphere. Easy access to a large balcony, The home features laminate flooring, ceramic tile, custom closet, ,2 piece washroom on main floor with 2 full washrooms, Standing Shower with Glass Washroom on upper level. Stainless Steel appliances and quartz counter-tops w/Centre island. Kitchen is perfect for entertaining - with both eat-in space and formal dining. Lots of visitor parking spaces. POTL Fees $76.51 Monthly. Pictures And Virtual Tour has been Added from the Previous Listing, when the Owner was Residing at this Property. *********** Please click on Virtual Tour to View the entire Property*************Rental Items: HWT, Water Softener, ROI FILTER, HVAC. (id:8999)
53 Freeman Avenue
Guelph, Ontario
Beautifully renovated 4-bedroom, 2-bath home located in the highly desirable Riverside Park neighborhood. This inviting property features a modern kitchen with quartz countertops and a convenient breakfast bar, freshly painted interiors, and a bright, open-concept layout ideal for everyday living. The finished basement offers a separate entrance. Step outside to your own private backyard retreat, featuring an inground pool and cabana – perfect for summer entertaining or quiet relaxation. Ideally situated close to schools, parks, shopping, transit, and all major amenities. (id:8999)
269 Millburn Boulevard
Fergus, Ontario
Welcome to 269 Millburn Blvd in Fergus, a beautifully renovated 4-bedroom, 2-bath home located in an established and family-friendly neighbourhood near Scotland St. This move-in-ready property features a bright open-concept layout with new flooring throughout and a modern kitchen complete with brand new stainless steel appliances including fridge, stove, and dishwasher, all installed in 2026. The furnace was also replaced in 2026, offering added efficiency and peace of mind. Enjoy comfortable living in a vibrant community close to parks, schools, shopping, and everyday amenities, with convenient access to Guelph and major routes. A fantastic opportunity for families, first-time buyers, or anyone seeking small-town charm with modern upgrades in the heart of Fergus. (id:8999)
88 Hilborn Street
Plattsville, Ontario
Builder Promo — $10,000 in Design Dollars + Engineered Hardwood in Bedrooms + Gas Fireplace (Limited Time)! Welcome to Plattsville Estates by Sally Creek Lifestyle Homes, where small-town charm meets modern convenience—just 20-30 minutes from Kitchener-Waterloo and 60 minutes from the GTA. This stunning, to be built, Playfair Model raised bungalow sits on a spacious 50-foot lot (also available on a 60-foot lot with triple car garage), offering a lifestyle that feels open, comfortable, and never crowded. Designed for easy one-floor living, the home features 3 bedrooms and 2.5 bathrooms with premium finishes throughout. Enjoy 9-foot ceilings on both main and lower levels, a bright open-concept kitchen with extended-height cabinets, crown moulding, and elegant quartz countertops in both the kitchen and bathrooms. Durable engineered hardwood flooring flows through the main living areas, complemented by stylish 1x2' ceramic tile. A beautiful oak staircase with wrought iron spindles leads to the lower level, while modern trim, doors, and sleek under-mount sinks add a polished touch. Additional features include air conditioning, HRV, high-efficiency furnace, and fully sodded lots. Buyers can also customize their home beyond standard builder options, ensuring a space perfectly suited to their lifestyle. Added perks include capped development charges and an easy deposit structure. Please note this home is to be built, with several models and lots available. (id:8999)
163 Dunnigan Drive
Kitchener, Ontario
Welcome to this stunning, brand-new townhome, featuring a beautiful stone exterior and a host of modern finishes you’ve been searching for. Nestled in a desirable, family-friendly neighborhood, this home offers the perfect blend of style, comfort, and convenience—ideal for those seeking a contemporary, low-maintenance lifestyle. Key Features: • Gorgeous Stone Exterior: A sleek, elegant, low-maintenance design that provides fantastic curb appeal. • Spacious Open Concept: The main floor boasts 9ft ceilings, creating a bright, airy living space perfect for entertaining and relaxing. • Chef-Inspired Kitchen: Featuring elegant quartz countertops, modern cabinetry, and ample space for meal prep and socializing. • 3 Generously Sized Bedrooms: Perfect for growing families, or those who need extra space for a home office or guests. • Huge Primary Suite: Relax in your spacious retreat, complete with a well appointed ensuite bathroom. • Convenient Upper-Level Laundry: Say goodbye to lugging laundry up and down stairs— it’s all right where you need it. Neighborhood Highlights: • Close to top-rated schools, parks, and shopping. • Centrally located for a quick commute to anywhere in Kitchener, Waterloo, Cambridge and Guelph with easy access to the 401. This freehold end unit townhome with no maintenance fees is perfect for anyone seeking a modern, stylish comfortable home with plenty of space to live, work, and play. Don’t miss the opportunity to make it yours! (id:8999)
10 Hilborn Street
Plattsville, Ontario
PROMO — Limited Time Only! Receive $5,000 in Design Studio Dollars, engineered hardwood in all bedrooms, and a gas fireplace with your purchase! Nestled in the quaint town of Plattsville, just 20 minutes from Kitchener/Waterloo, 60 minutes from the GTA, this new townhouse opportunity by Sally Creek Lifestyle Homes blends small-town charm with modern convenience. Plattsville is not crowded—here you'll enjoy room to breathe, a welcoming community, and the comfort of space while still being close to everyday amenities. The main level features engineered hardwood flooring and 1'x2' quality ceramic tiles, paired with soaring 9' ceilings on both the main and lower level for an open, airy feel. A striking oak staircase with iron spindles adds elegance, while the kitchen showcases quartz countertops, extended-height cabinets with crown moulding, and storage. The primary suite includes a walk-in closet and a private ensuite with a sleek glass shower. Oversized picture windows allow natural light to fill the home, while the exterior design boasts board and batten, stone, and siding, complemented by modern rooflines for exceptional curb appeal. Added bonus: garage access to the backyard. Additional features include air conditioning, HRV, high-efficiency furnace, and fully sodded lots. Buyers can also customize their home beyond standard builder options, ensuring a space perfectly suited to their lifestyle. Added perks include capped development charges and an easy deposit structure. Please note this home is to be built, with several models and lots available. (id:8999)
6 Osprey Court
Cambridge, Ontario
Former Model home occupied by loving original owners! Absolutely stunning home with In-law or Teenager's suite on a private side of the home with walk-in closet and full bath! Meticulously maintained Feng Shui oriented home with a Heated Sunroom and a Stunning staircase built to size in the home! You will be charmed by the elegance and charm of this home with extensive Crown molding, Hardwood, Wrought iron special designed mirrors & cabinetry, Extensive Granite & Marble as soon as you step into this home that just keeps going on and on. The home spans over 5,000 sqft of living space with 5 bedrooms, 3.5 bathrooms, amazing Sunroom with gas fireplace and heated marble flooring open to both sides of the yard with sliders, 4 bedrooms on second level with 3 full baths, Master bedroom with two Walk-in closets or make one into Nursery plus a Spa like ensuite with a Soaker tub, Glass shower, Heated towel bar, His & Hers sinks, marble heated floors; Fully finished basement with oversized L-shape Rec room with gas fireplace, Exercise room, extra pantry/wine cellar. The main floor has an elegant office with wood paneling, Formal dining room with a beautiful one piece special design mirror, Living room/working room for home business, Family room/Den with a cozy gas fireplace, modern Chef's kitchen with marble countertops with top of the line appliances! The yard is fully fenced, has mature trees and is full of beautiful perennials. The home was fully renovated in 2018-19 Kitchen, Basement, Sunroom, Mudroom, Spa Ensuite, Powerless Kinetico water softener with torking system, RO, Eaves Guard, All new potlights, All windows, Front door. Other updates include: Roof 2012, AC 2017, Central Vacuum, Furnace & Hot water heater Nov 2024, Gas hook up for BBQ. Double garage plus the interlock driveway can park 6 cars! Just minutes from 401, Shopping, Schools, Trails, This home is a rare find that offers a perfect blend of luxury and elegant living style in a family oriented neighborhood. (id:8999)
171 Otterbein Road
Kitchener, Ontario
Perfect Family Home – 1800 Sq. Ft. of Thoughtful Design by James Gies Construction! Welcome to your next family home! This beautifully crafted 1800 sq. ft. single detached residence by James Gies Construction offers the space, comfort, and quality your family deserves. The open-concept main floor features 9-foot ceilings, a spacious kitchen with quartz countertops, a generous dinette area for family meals, and a cozy great room perfect for relaxing together. Durable luxury vinyl plank flooring runs throughout the main level, and a convenient powder room adds everyday functionality. Upstairs, you’ll find soft broadloom carpeting, well-sized bedrooms, and a private primary suite complete with a walk-in closet and ensuite—your own retreat at the end of the day. The upper-level laundry room adds everyday convenience, saving you time and trips up and down the stairs. Outside, a covered front porch welcomes you home, while the double garage offers plenty of parking and storage. Located in an ideal central location, commuting to Waterloo, Cambridge, Guelph, and even the GTA is a breeze— making your daily routine more manageable and giving you more time with the people who matter most. This home checks all the boxes for modern family living—spacious, functional, and built to last. Don’t miss your chance to make it yours! (id:8999)
99 Maitland Street
Kitchener, Ontario
Welcome to 99 Maitland St in sought-after Huron Park! This stunning 3-bedroom, 3.5-bath home sits on a fully fenced lot backing onto serene views of nature, offering the perfect blend of comfort and style in a family-friendly neighborhood. Step into the spacious foyer and be greeted by 9-ft ceilings, crown molding and modern hickory flooring (2019) that flows through the open-concept main floor. The bright living room is filled with natural light, providing an inviting space for relaxing or entertaining. The contemporary kitchen features a large island, newer granite countertops, glass backsplash, stainless steel appliances, new hardware, and abundant cabinetry-ideal for everyday living and hosting. The adjoining dining area opens to a beautiful upper deck overlooking the expansive backyard and peaceful green views. Upstairs, you will find a massive great room with soaring 12-ft ceilings, large windows, and custom built-ins-a perfect family gathering space. Three spacious bedrooms include a primary suite with two large closets and a 4-pc ensuite. The updated (2021) luxurious main bath and new carpeting (2025) complete the upper level. The fully finished lower level offers new flooring, a stylish new 3-pc bath (2022) with barn-style door, and a versatile rec room easily adaptable for a 4th bedroom. Walk out to the covered concrete patio with built-in stair lighting and enjoy your private backyard oasis featuring a heated saltwater pool surrounded by composite deck, a perfect space for summer relaxation and entertaining. Located just minutes from walking trails, schools, shopping, and highway access, this home truly has it all- space, style, and location! Other features include large attic (approx 600 sq ft, excellent storage space), R.O. system, gas hook up for BBQ and fire pit, rough-in for gas fireplace (outside lower level), rough-in for spa package for hot-tub, built-in lights for patio stairs and side stairs, insulated garage door. (id:8999)
70 Willowrun Drive Unit# J-3
Kitchener, Ontario
Immediate Possession !! Like brand new !! This refurbished 3 storey townhome condo is available now. Excellent family location on the east side of Kitchener has great access to the Waterloo Regional airport, Cambridge, Guelph, and Hwy 401 with great schools, public transit, shopping, nature trails, parks close by and just steps to Chicopee Ski Hill and the Grand River. Fresh paint, new taps and light fixtures & immaculate condition makes this one shine. Built in 2017 by Fusion Homes this spacious home features all 4 bedrooms above grade, attached garage, large primary bedroom with ensuite and walk-in closet, lower level above grade bedroom has 4 pce ensuite and separate outside entrance ideal for extended family, guests or office use, huge open kitchen/dining with walkout to deck & BBQ area, lower level laundry, backyard ground level access and more. A great family home and a smart investment in a family oriented neighbourhood with new school (grades 7 -12) within 5 minute walk scheduled to open 2026. This home has it all. Do not delay book a showing today ! (id:8999)
556 Mayapple Street
Waterloo, Ontario
Discover this exceptional 4-bedroom, 5-bathroom residence, custom built by award-winning Ridgeview Homes. Perfectly positioned on a premium pie-shaped corner lot, this property combines timeless design, modern luxury, and thoughtful craftsmanship. Step inside to a bright, open-concept main level featuring 9-foot ceilings, an elegant gas fireplace, and custom open-riser stairs that create an airy, sophisticated feel. The chef-inspired kitchen impresses with quartz countertops, a stylish custom range hood, and abundant storage — ideal for both daily living and entertaining guests. Upstairs, retreat to the spacious primary suite, complete with a spa-style ensuite and generous walk-in closet. The fully finished basement, completed by the builder, offers a large recreation area and a full four-piece bath, providing flexibility for an in-law setup, guest suite, or home office. Designed with comfort and character in mind, every element of this home reflects quality and attention to detail. Enjoy a location just steps from beautiful trails and green spaces, and close to top-rated schools including Vista Hills PS, St. Nicholas Catholic, and Laurel Heights S.S. Conveniently located minutes from The Boardwalk shopping centre, Costco, restaurants, parks, and public transit. Elegant, spacious, and full of personality — 556 Mayapple Street is a home that truly stands out. Don’t miss the opportunity to make it yours! (id:8999)
300 Keats Way Unit# 504
Waterloo, Ontario
Expect to be impressed! DOUBLE UNIT. 3 bedroom 3 baths.Penthouse Suite. 2 Living rooms. Tandem underground parking and additioal locker. Balcony Terraces. Designer kitchen with breakfast bar. 5 stainless steel appliances included. Quartz countertops and marble backsplash. In-Suite laundry completes this exceptional unit. Building features controlled entry. (id:8999)
50 Grand Avenue S Unit# 1905
Cambridge, Ontario
Welcome to Unit 1905 at 50 Grand Avenue South, located in Cambridge’s vibrant Gaslight District! This 2-bedroom, 2-bathroom suite with 2 parking spots offers a bright, open-concept layout with floor-to-ceiling windows that bathe the space in natural light. The modern kitchen features beautiful cabinetry, quality appliances, and a spacious island that flows seamlessly into the living and dining areas - perfect for both entertaining and everyday living. Step out onto your 181 sq. ft. private balcony and take in breathtaking views of Cambridge and the bustling Gaslight District below. Both bedrooms are generously sized, with ample closet space and contemporary finishes throughout. Enjoy access to an array of exclusive amenities, including a state-of-the-art fitness centre, elegant party room, and rooftop terrace complete with BBQ areas and firepits - ideal for social gatherings or quiet evenings. Nestled in the heart of downtown Galt, this exceptional location puts you within walking distance of restaurants, cafes, boutique shops, and cultural attractions. Experience a perfect blend of urban energy and modern comfort in one of Cambridge’s most desirable communities. (id:8999)
258 Histand Trail
Kitchener, Ontario
!!! JOIN US FOR OUR WEEKEND OPEN HOUSE—EVERY SATURDAY FROM 2–4 PM! DISCOVER EXCLUSIVE HOME UPGRADES AND VALUABLE INCENTIVES YOU WON’T WANT TO MISS !!! Experience the exceptional quality of Heathwood Homes in this absolutely brand-new, beautifully crafted detached residence. Thoughtfully designed with meticulous attention to detail, this 4-bedroom, 4.5-bathroom home features a 2-car garage and a fully finished basement — perfect for modern family living. Step inside to discover the superior finishes Heathwood is known for: rich hardwood flooring, elegant oak-stained stairs, sleek quartz countertops, a premium security system, and smart home integrations throughout. Cozy up by two fireplaces during the cooler months, and enjoy sun-filled interiors thanks to expansive windows that bring in abundant natural light. Nestled in the rapidly growing Williamsburg Green community, this home offers unbeatable convenience with a new public library, excellent schools, playgrounds, nearby shopping plazas, and quick access to major highways. A rare opportunity to own a home built by one of Ontario’s most respected builders — where craftsmanship, style, and comfort come together seamlessly. This beautiful new home is move-in ready and waiting to welcome its first happy homeowner. (id:8999)
179 Applewood Street
Plattsville, Ontario
BRAND NEW and ready for immediate possession! Welcome to 179 Applewood Street, perfectly positioned in Plattsville’s most sought-after neighbourhood. Built by Claysam Homes, this highly coveted floorplan offers over 1,900 sq. ft. of bright, open-concept living on a quiet street with a spacious 50-ft lot. Step inside and experience a main floor designed for effortless entertaining—the ideal space to host friends, family, and unforgettable gatherings. Upstairs, you’ll find three impressive bedrooms, including a massive Primary suite, plus an additional large upper-level living room perfect for movie nights or a cozy retreat. The popular Birkdale 2 model also features a full double-car garage, providing fantastic storage and room for two vehicles. And with parks, trails, schools, and the recreation centre just minutes away, this location truly has it all. Don’t miss your chance to tour this spectacular home—your next chapter starts here! (id:8999)
236 Applewood Street
Plattsville, Ontario
Price Improvement! Indulge in the elegance of the Serenity design freehold townhome, thoughtfully crafted on an expansive extra deep lot with a double car garage. Nestled on a private cul-de-sac, this newly build Claysam Home residence exemplifies refined living. This open-concept bungaloft boasts 9' ceilings with 8' door openings on the main floor, creating an inviting and spacious atmosphere. The well-appointed kitchen is adorned with quartz countertops, adding a touch of sophistication. The generously proportioned Master bedroom enhances the main floor living experience, providing comfort and style. Ascend to the upper level to discover a large loft area, an additional 4-piece bathroom, and a spacious bedroom with a walk-in closet. The property's remarkable frontage of over 52 feet opens up a world of yard possibilities, allowing you to tailor the outdoor space to your desires. With meticulous attention to detail and an emphasis on quality, this residence offers a unique blend of functionality and luxury. Don't miss the opportunity to experience the serenity and sophistication of this exceptional townhome. Contact us today for a private viewing and explore the endless possibilities that come with this distinctive property. Limited time promotion - Builders stainless steel Kitchen appliance package included! (id:8999)
235 Applewood Street
Plattsville, Ontario
Step into this stunning 3-bedroom, two-storey freehold townhome and prepare to fall in love! Bathed in natural light and boasting an unbeatable layout, this home feels more like a detached house than a townhouse — with all the perks and none of the headaches! Open concept main floor with large kitchen and living space perfect for entertaining. Upstairs you will find spacious bedrooms, including a jaw-dropping luxury primary suite with a spa-like ensuite you’ll never want to leave (think soaking tub, separate shower, and all the high-end finishes!) Rare WALK-OUT BASEMENT — endless potential for a rec room, home gym, in-law suite, or the ultimate man-cave. Pressure-treated deck off the back — ideal for summer BBQs, morning coffees, or just soaking up the peaceful Plattsville vibes. Double-car garage — say goodbye to brushing snow off your car all winter! Room for two vehicles + all your toys. Low-maintenance lifestyle in a friendly, quiet community — just minutes to the 401, Kitchener-Waterloo, and all the amenities you need. This isn’t just a townhouse — it’s your next chapter! Modern finishes, tons of storage, and that perfect blend of country charm with city convenience. Homes like this don’t last long in Plattsville! (id:8999)

