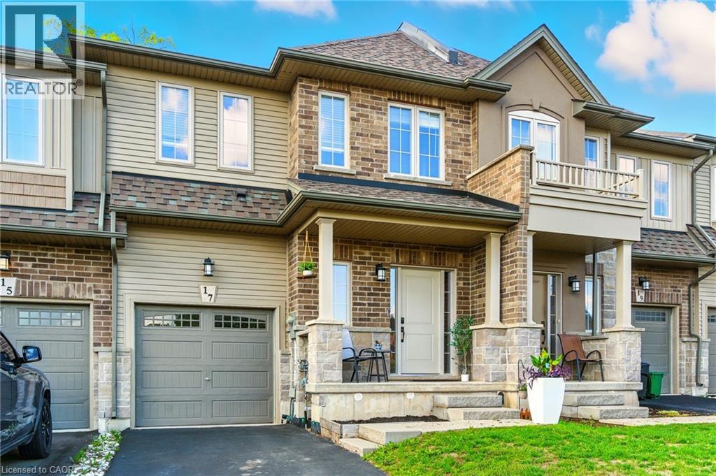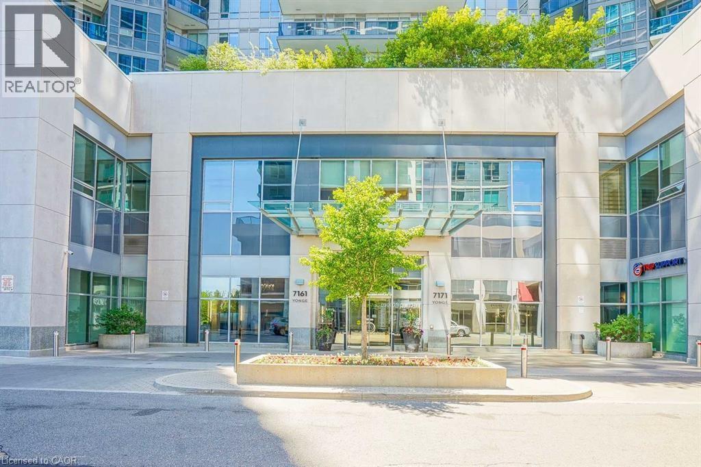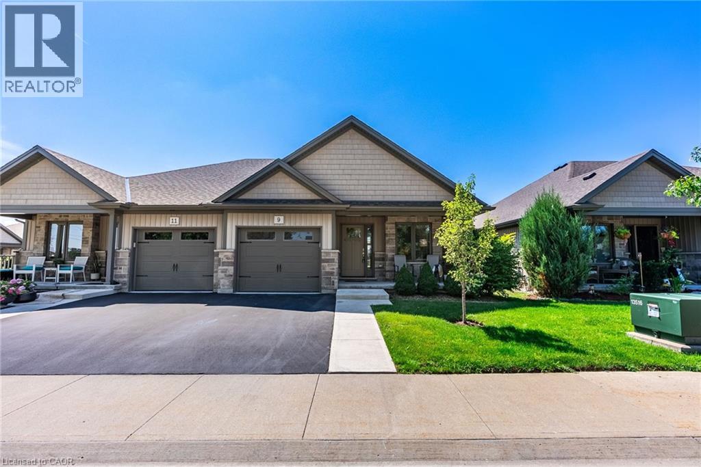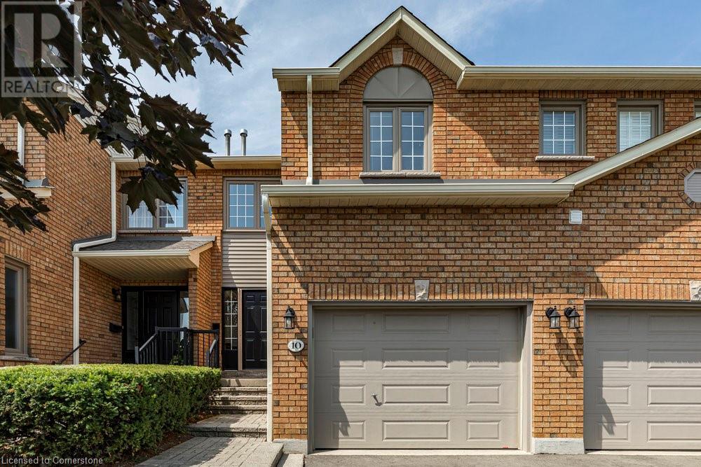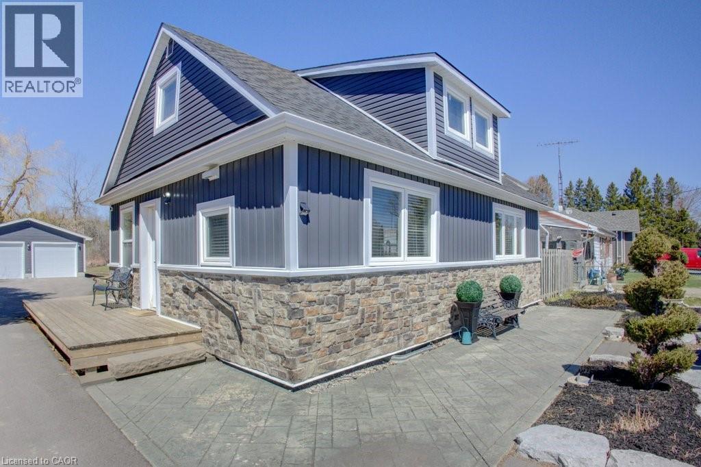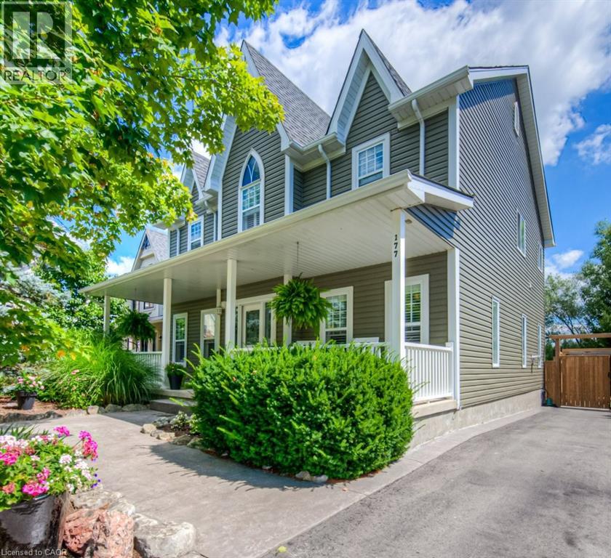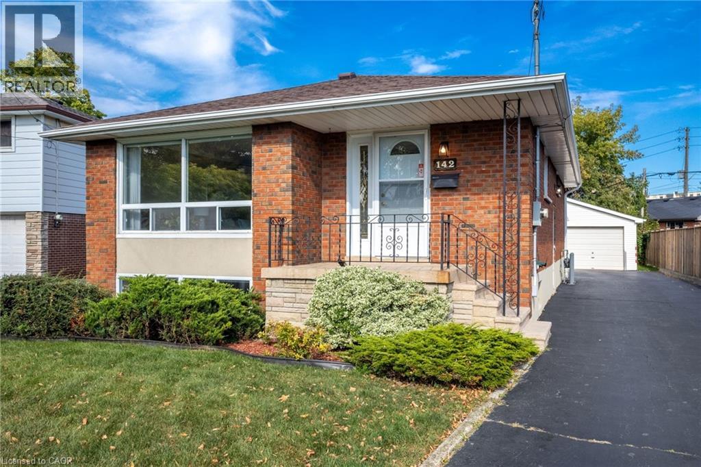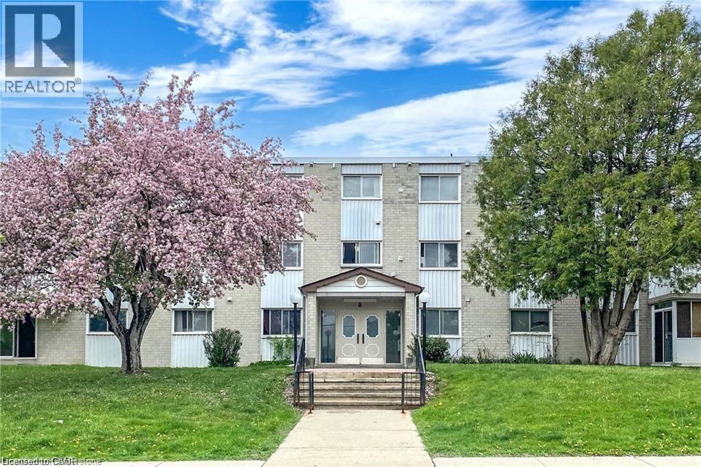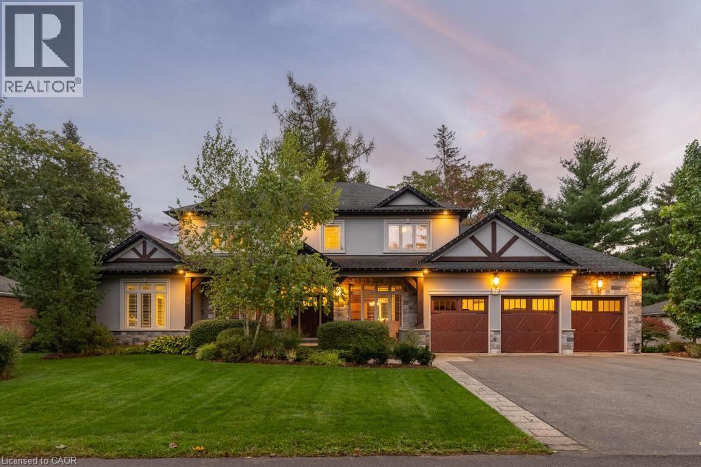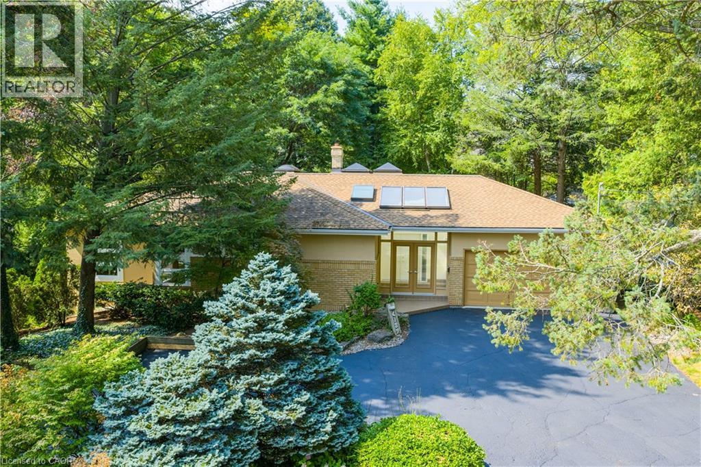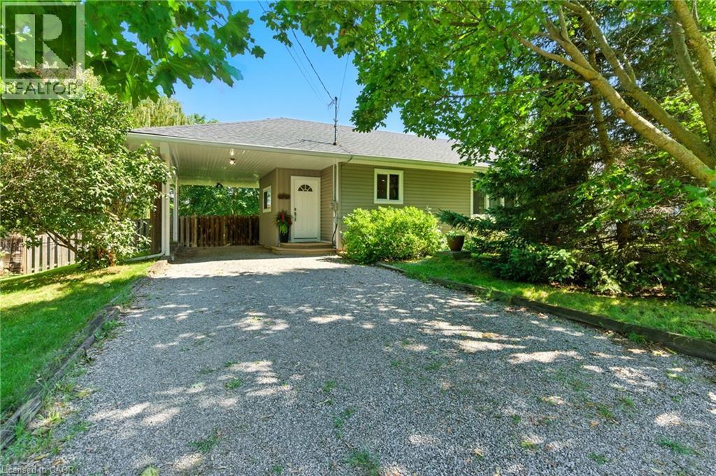17 Dennis Drive
Smithville, Ontario
Stylish Living in this centrally located townhome. Live on a great street in the heart of Smithville with walking distance to shops, schools and restaurants. This newer townhome provides great sq ft at 1583 complete with a finished basement, flex space on upper level perfect for work from home office, kids homework nook or make it your quiet reading area. Main floor features open concept design, stylish lighting and picture window to private backyard. 3 bedrooms upstairs, primary complete with ensuite and walk in. The basement will not disappoint with rec room, office/gym space, small workshop area and additional bathroom. Can’t miss property in the Niagara Wine Region, close to fantastic golf and quality schools. (id:8999)
7161 Yonge Street Unit# 2731
Markham, Ontario
Luxury living at World on Yonge! This stunning 2-bedroom, 2-bathroom corner unit offers 835 sq ft of interior space plus a 190 sq ft wraparound balcony, located on a high floor with one parking spot and a large locker. Enjoy spectacular, unobstructed south and east views of the Toronto skyline. The modern kitchen features granite countertops, stylish backsplash, and stainless steel appliances. Residents enjoy access to top-tier amenities such as a fitness center, indoor pool and sauna, billiards room, party room, theatre, and guest suite, Direct indoor access to supermarket, medical offices, shops, and more. Just 5 minutes to the subway everything you need at your doorstep! (id:8999)
9 Richard Crescent
Smithville, Ontario
Welcome to this beautifully spacious and well-maintained home, perfectly situated in a peaceful, family-friendly neighbourhood — offering comfort, style and worry-free living at its finest. The open-concept main level is filled with natural light and showcases a thoughtfully designed kitchen, spacious living and dining area with the added convenience of main floor laundry. Enjoy two-and-a-half bathrooms, including one-and-a-half bathrooms on the main floor and a stylishly renovated full bath in the basement. With two bedrooms on the upper level and a third bedroom in the fully finished basement, there’s room for families, downsizers or those seeking flexible space. The fully finished basement adds excellent functionality with a large recreation room, full bath, third bedroom and bonus room. Step outside to a low-maintenance patio that’s perfect for summer barbecues, morning coffee or relaxing evenings under the stars. With space for outdoor dining and a petite garden, it’s an ideal spot to enjoy fresh air, entertain guests or grow your favourite herbs and flowers. With recent updates and thoughtful touches throughout, this home offers peace of mind and turn-key comfort. With ultra-low monthly fees of $185 covering the lawn sprinkler system, snow removal (including the driveway!), lawn maintenance, common elements insurance — you don't want to miss it! Don’t be TOO LATE*! *REG TM. RSA. (id:8999)
10 Huntingwood Avenue Unit# 20
Dundas, Ontario
Welcome to this impressive 1,400+ sq ft condo townhouse that lives more like a detached home, thanks to its unique street-front positioning. With 3 generously sized bedrooms, 3.5 bathrooms—including a primary ensuite—and parking for 3 vehicles, this home offers exceptional space and versatility for families. The finished basement with a full bath is ideal for cozy movie nights, a home office, or creative hobbies. On the upper level, you'll find spacious bedrooms and two full bathrooms, perfect for growing families or guests. The open-concept main floor features a warm and inviting living/dining area with a fireplace, and a large eat-in kitchen. Step out from the kitchen to your private, garden-lined patio—a serene spot for summer BBQs or morning coffee. Tucked into a quiet, family-friendly neighbourhood, you're just minutes from schools, parks, and all the charm of downtown Dundas—whether by car or bike. This location truly offers the best of both convenience and community. Open House for 1 hour Sunday, Oct. 5th, 3-4pm. (id:8999)
9488 Wellington Road 124
Erin, Ontario
Updated 3-Bedroom Home with Privacy in Erin, ON! Nestled on a spacious third of an acre, this fully renovated 1.5-storey home backs onto protected conservation land for stunning views and lasting privacy. Features 3 bedrooms, 2 bathrooms (including ensuite), and a modern kitchen and baths. Recent upgrades include a brand-new central heating & air conditioning system for both main and upper levels, new roof (2025), updated siding, and windows. The detached heated 2-car garage/shop (11 ceilings) is ideal for projects or a car lift. Large paved driveway fits multiple vehicles, while the backyard offers a deck, cabana, and hot tub.Just 30 mins to the 401 & GTA, this home blends seclusion with conveniencean exceptional value you won't find elsewhere! (id:8999)
177 Old Maple Boulevard
Rockwood, Ontario
Fronting onto a charming treed boulevard and backing onto peaceful natural surroundings and open farmer’s fields, this home offers the perfect blend of privacy and community. Step inside to find a spacious open-concept layout designed for everyday living and entertaining. The eat-in kitchen flows seamlessly into the family room, while a cozy front living area can double as a private home office with the convenience of hidden pocket doors. A formal dining room with a butler’s prep area adds an elegant touch, and the large mudroom with inside access to the double-car garage keeps life organized and functional. Upstairs, you’ll find three generously sized bedrooms plus a luxurious primary suite featuring a spa-like ensuite retreat. The fully finished basement provides even more living space with room for a home gym, office, recreation area, and a full bathroom—plenty of space for the whole family. Outside, your private backyard is a true oasis—perfect for hosting family gatherings, entertaining friends, or simply relaxing around the firepit. Beyond your front door, enjoy everything Rockwood has to offer. Explore the stunning Rockwood Conservation Area, take advantage of local parks, the community center with splash pad, skate park, ball diamonds, walking trails, and even a dog park. With an easy commute to the 401, just 10 minutes to the Acton GO Station, and 15 minutes into Guelph, this location truly has it all. This is more than a home—it’s a lifestyle in the heart of Rockwood. (id:8999)
142 Fernwood Crescent
Hamilton, Ontario
Beautifully maintained raised brick bungalow where comfort meets convenience in one of Hamilton Mountains most family-friendly neighbourhoods. With 2+1 bedrooms and 2 full bathrooms, this home offers a warm, bright main floor layout featuring separate living, dining(used to be 3rd bedroom), and kitchen areas that feel open yet cozy complete with a custom SNACK cabinet for added charm. A separate side entrance leads to a fully finished basement with a large family room, 3rd bedroom, and full 3-piece bath, making it perfect for in-laws, guests, teens, or potential income. Major updates over the last 10 years include the boiler, roof, and A/C, and with no rental equipment, its worry-free living. Outside, enjoy a massive 209.69-foot deep pie shaped lot, LARGE detached garage with hydro ideal for a workshop and tons of parking, including space for your RV or boat. Located just off Upper Ottawa and Fennell, you're steps from schools, parks, groceries, transit, and just minutes to the LINC, Red Hill, and QEW. This home checks all the boxes and then some. (id:8999)
6 Walton Avenue Unit# 310
Kitchener, Ontario
Welcome to 6 Walton Ave #310 in Kitchener — a beautifully renovated 2-bedroom, 1-bath condo (with rough-in for an additional half bath) that’s perfect for first-time buyers, downsizers, or investors. This stylish unit offers low property taxes and affordable condo fees that include heat and hydro, providing exceptional value. Inside, you’ll find an open-concept layout featuring upgraded flooring, quartz countertops, designer light fixtures, a spacious living room, dining area, and a modern kitchen. The remodeled bathroom, large secondary bedroom, and impressive primary suite with double closets and in-suite laundry offer both comfort and convenience. Enjoy a private balcony, a same-floor storage locker, and a designated parking spot. Located in the heart of Kitchener with easy access to highways, shopping, and amenities, this turnkey home is an incredible opportunity that won’t last long! (id:8999)
60 Parker Avenue
Ancaster, Ontario
This home truly has it all, and then some! Tucked away on a quiet street in the prestigious Oakhill neighbourhood, this custom bungaloft blends timeless style with everyday comfort. The main floor showcases a bright, open layout anchored by a stunning eat-in kitchen that perfect for everything from casual breakfasts to weekend entertaining. A soaring two-storey great room, formal dining area, walk-in pantry, mudroom, and dedicated home office add both function and elegance. At the heart of the home is a luxurious main floor primary suite, complete with a spa-like ensuite, two walk-in closets, and a calming atmosphere to help you to unwind. Upstairs, two generous bedrooms each feature a private ensuite, while a versatile loft space makes the perfect reading nook, second office, or kids’ hangout. The fully finished lower level expands the living space with a workshop, rec room, full bath, home gym (or optional fourth bedroom), stylish bar, and a temperature-controlled wine room that elevates entertaining. Step outside to your private backyard oasis, professionally landscaped and designed for laid-back luxury. Enjoy a covered porch, saltwater gunite pool with automatic cover, built-in BBQ, and lush greenery that makes every day feel like a getaway. Car enthusiasts will love the rare triple garage and parking for up to 12 vehicles. Inside and out, this home checks every box in one of Ancaster’s most sought- after communities. A full list of features is available upon request. (id:8999)
4189 Inglewood Drive
Burlington, Ontario
A rare opportunity on one of the most beautiful and sought-after streets in south Burlington, just steps from Lake Ontario. This 100’ x 157’ lot offers endless potential for those looking to renovate or build a custom dream home in an established, prestigious neighborhood in the Tuck school district. The existing brick and stucco bungalow offers over 2,400 sq. ft. of living space with 3 bedrooms, 2.5 baths, vaulted ceilings, skylights, a double garage, circular driveway, and large principal rooms. The property is surrounded by majestic mature trees and sits among multi-million-dollar homes, making it an exceptional setting for your vision. New windows and 200-amp service. Whether you’re an investor, builder, or homeowner seeking to create a luxury residence, this prime lot and location present an unmatched opportunity in south Burlington. (id:8999)
6 Bella Vista Trail Unit# 161
Alliston, Ontario
Welcome to 6 Bella Vista Trail, a stunning bungaloft set in one of Alliston’s premier neighbourhoods. Meticulously maintained with amazing curb appeal, this spacious home features a two-car garage, four bedrooms, an office, and three bathrooms, including a main bath with a relaxing jetted tub. The main floor offers an open-concept design with soaring vaulted ceilings, granite countertops in both the kitchen and bathrooms, and the convenience of laundry just steps from the living area. The walkout basement adds incredible versatility with a dry bar, wine cellar, and plenty of storage as well as access to the backyard patio. Gas fireplaces on both levels, each equipped with fans, provide warmth and comfort throughout the seasons. Outdoors, a deck overlooking the tranquil pond creates the perfect setting for morning coffee or evening relaxation. With the Nottawasaga Resort Valley Golf Course right next door and a variety of nearby amenities, this home blends luxury, comfort, and convenience in one exceptional package. (id:8999)
2340 Clifton Street
Thorold, Ontario
Beautifully updated and meticulously maintained semi-detached bungalow in the quiet community of Allanburg. Enter the home through a convenient enclosed vestibule into a bright and spacious open concept main floor that features a gorgeous custom kitchen with granite counters, stylish living room, two generous sized bedrooms, and a renovated spa-like 4pc bath. In the basement you'll find a cozy rec room with wood stove, private office, bonus space with extra cabinets and storage, as well as the laundry room, and a rear walk-up to the yard. The thoughtfully landscaped and fully fenced backyard beckons you with it's pergola, sunroom, garden shed, and tranquil koi pond. Ideally located close to Highway 20, Highway 406, Niagara Falls, and St. Catharines, plus only steps to the Welland Canals Parkway, the Allanburg Bridge and more! With ample parking, main floor living, and recent upgrades to the home including exterior siding, roof shingles, and most windows, you can enjoy peace of mind whether you are purchasing your first home, or looking to downsize. (id:8999)

