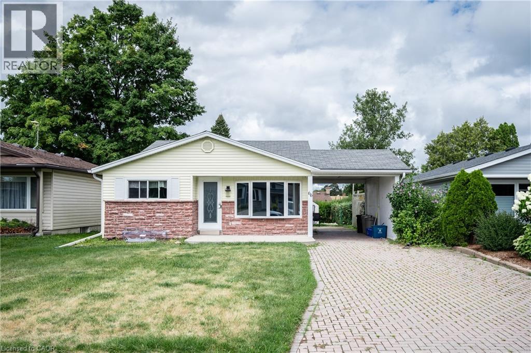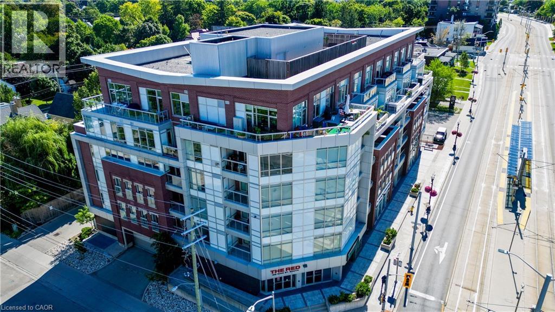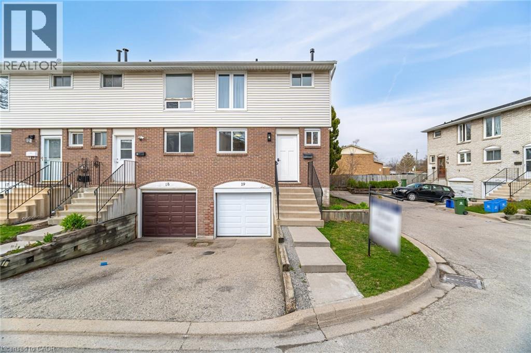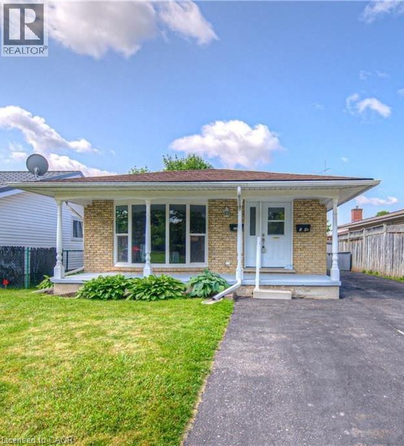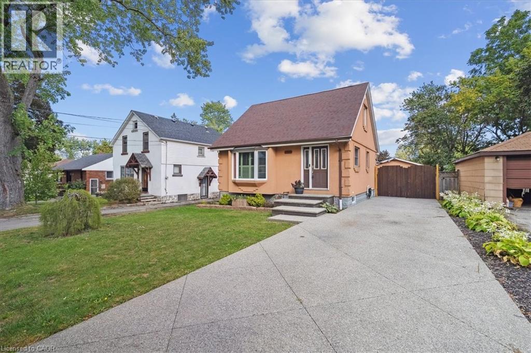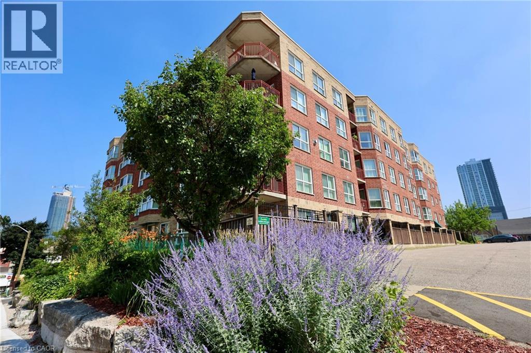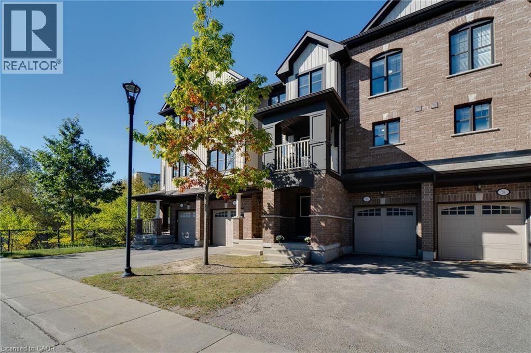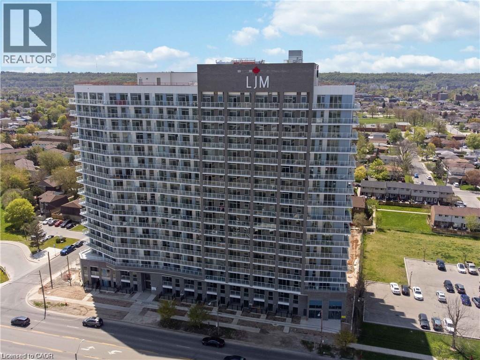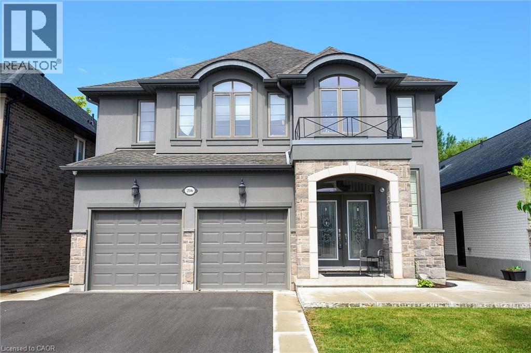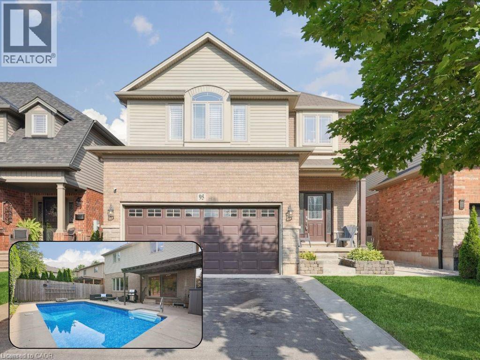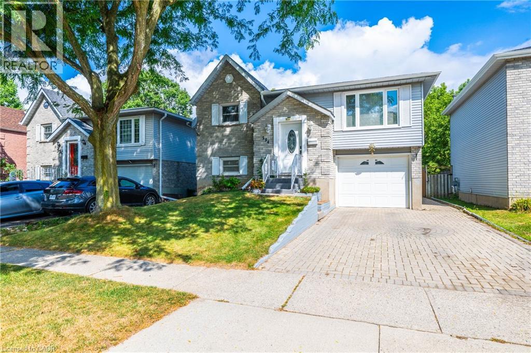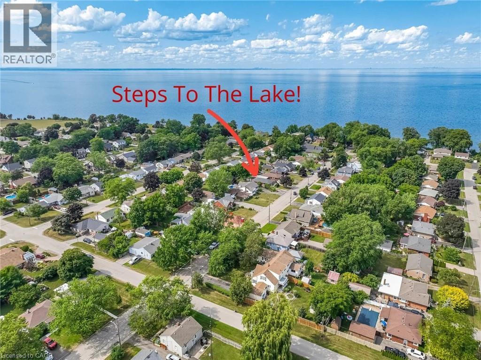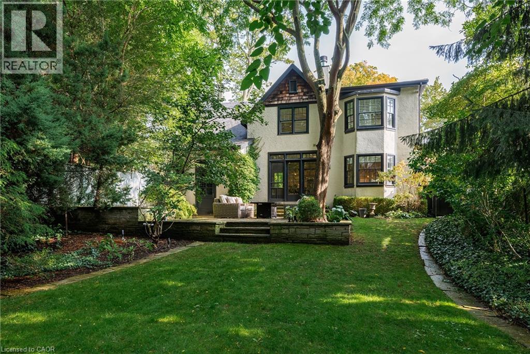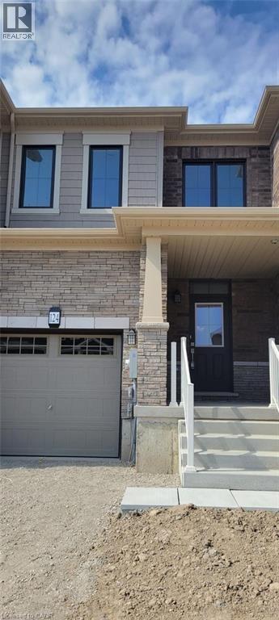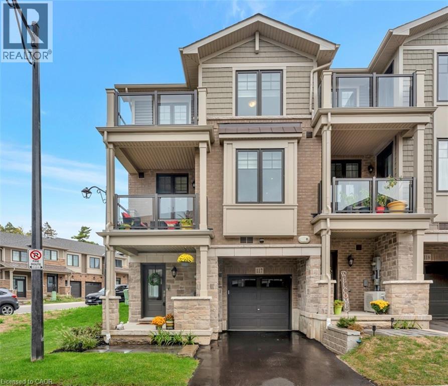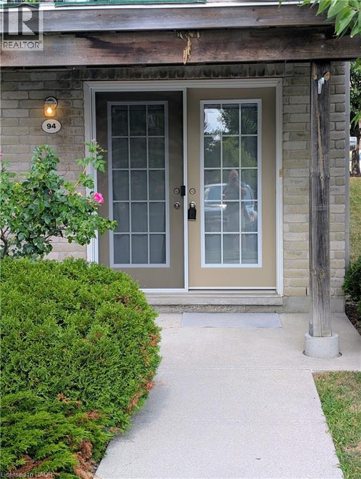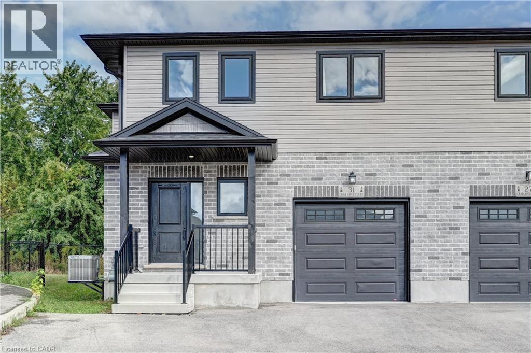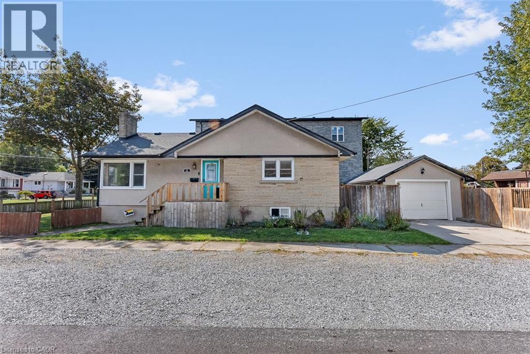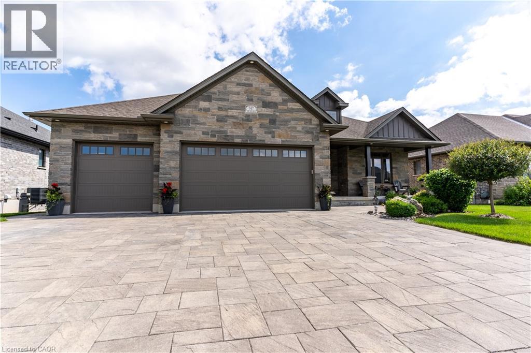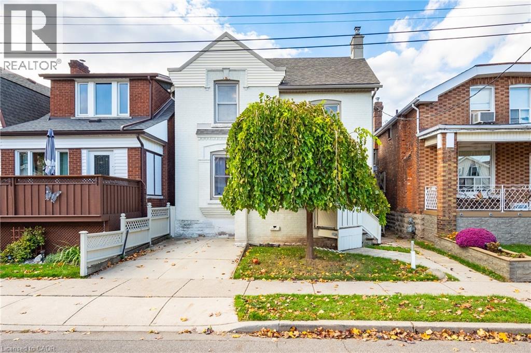66 Belwood Crescent
Kitchener, Ontario
Welcome to this Legal Duplex, versatile property located on a quiet crescent, just minutes away from Fairview Mall, shopping plazas, schools, restaurants, parks, trails, LRT transit, Highway 8 and Highway 401. This home offers two self-contained units, each with its own kitchen and laundry, making it an ideal opportunity for investors or multi-generational families. The upper-level unit features 3 bedrooms and 1 bathroom, a spacious living room with abundant pot lights, and large windows that fill the space with natural light. The kitchen is generously sized, while the upgraded bathroom includes a modern walk-in shower with a stylish frameless glass enclosure. The lower-level unit comes with 2 bedrooms and 1 bathroom, accessible through a separate entrance via the garage. The lower unit is currently rented to reliable tenants at $2,000/month plus utilities, providing steady rental income. The entire home is carpet-free for easy maintenance. (id:8999)
30 Oakhill Drive Unit# A
Brantford, Ontario
Welcome Home. This 3-bedroom, 1.5-bath home is nestled along the Grand River, offering a rare opportunity to live in one of Brantford’s most scenic and sought-after locations. Step outside and enjoy easy access to beautiful trails, parks, and the natural surroundings that make this neighbourhood so special. Inside, the home offers a practical layout with room to make it your own. Whether you're starting out, downsizing, or looking for a peaceful place to raise a family, this property offers the perfect blend of comfort and lifestyle. With shopping, schools, and amenities nearby, this is where lifestyle meets living. Don't miss your chance to call this well-loved home yours! (id:8999)
56 Stewart Avenue
Cambridge, Ontario
CUSTOMIZED BUNGALOW WITH DETACHED GARAGE & IMMENSE UPGRADES! This stunning home has all the bells & whistles. Stunning curb appeal with immaculate landscaping and premium concrete floating steps leading to the front entrance. Enter the home and you will immediately notice the modern features. Grand entrance with a large dining room for the family get togethers. New white Kitchen with Quartz counters and backsplash. SS appliances and a pantry closet. Beautiful living room in the addition with a wood fireplace, wood beams on the ceiling and sliding door access to the backyard. Awesome 5pc bathroom with 2 sinks and shiplap wall. 3 bedrooms with the primary bedroom offering 2 closets. The basement is finished with a separate side entrance. Huge recreation room with an electric fireplace. 4th bedroom in the basement with it's own Ensuite 3pc bathroom. Good size Laundry & utility room providing the option to complete an in-law suite with another potential Kitchen. The backyard is breathtaking. The Hot tub, in-ground swimming pool, gazebos, detached double car garage and exquisite landscaping make this an entertainers dream. Ton's of parking available with this property. Located on the really quiet end of the street in a mature neighbourhood close to many desirable Galt-Cambridge amenities. Don't miss out on this wonderful home. Book your showing today! (id:8999)
188 King Street S Unit# 402
Waterloo, Ontario
Location, Location, Location. This beautiful & modern apartment, is located in the boutique-style building THE RED, right in the heart of Up Town Waterloo. Perfectly located & is suitable for retirees, first time home buyers or savvy investors. This unit offers a stylish and convenient lifestyle in one of the city's most desirable locations. Unit has M/bdrm with private 3 pc ensuite bath and his & hers closets. Ensuite laundry and a 2nd 4 pc bathroom, modern kitchen with SS appliances, granite counters and stylish backsplash. A bonus & versatile den that is prefect for extra space use can be home office, reading nook or extra living space. Unwind in your private balcony for afternoon teatime break or morning coffee. Laminate stylish flooring throughout, closets & large windows. Modern living at the center of Uptown Waterloo Social Life, facing the famous Bauer Kitchen, Vincenzo & Allen St LRT station. This unit has assigned use of locker for added storage needs. 4 photos are virtually staged. The upscale building offers party room for friendly gatherings, equipped exercise room and roof top patio with BBQ for every day's modern life style. Near all amenities, shopping, transport, restaurants & a short drive to both Waterloo Universities & Waterloo Park plus the convenience of the (LRT) Light Rail stop infront of the building. Well maintained & managed. Shows AAA (id:8999)
120 Quigley Road Unit# 19
Hamilton, Ontario
Welcome 120 Quigley Road, A Stunning, Turnkey End Unit!Step inside this newly updated, end-unit townhome and experience true pride of ownership. Updated top to bottom with high-end finishes, this home is the definition of move-in ready. The standout feature is the custom-designed kitchen, thoughtfully crafted with no expense spared showcasing a gorgeous quartz slab countertop and matching backsplash, and premium KitchenAid appliances for a sleek, chef-worthy space.The open-concept living and dining areas are flooded with natural light, offering a fresh, contemporary feel. The finished basement provides even more living space perfect for a family room, home gym, or home office. Enjoy the convenience of an independent laundry room, making daily chores a breeze.Step outside to your maintenance-free, private fenced backyard ideal for entertaining, gardening, or simply relaxing in your own personal oasis. Being an end unit, you'll appreciate the added privacy and peaceful atmosphere.Located in a welcoming, family-friendly neighborhood, you'll find everything you need just minutes away great schools, parks, shopping centers, public transit, and easy access to the Red Hill Valley Parkway for commuters. Outdoor enthusiasts will love being close to the Niagara Escarpment trails, lush green spaces, and the beauty of the waterfront.This is a rare opportunity to own a fully upgraded, stylish home in a prime Hamilton location. Don't miss your chance schedule your tour today and find out why this home is turning heads in Hamilton! (id:8999)
119 Kingswood Drive
Kitchener, Ontario
Welcome to 119 Kingswood Drive, a fantastic up-and-down legal duplex located in a family-friendly neighbourhood in Kitchener. This solid, well-maintained property presents a perfect opportunity for investors, multi-generational families, or first-time buyers looking to live in one unit and rent the other to help with the mortgage. The upper unit features a bright and spacious layout with 3 generously sized bedrooms and 1 full bathroom. The sun-filled living room is perfect for relaxing or entertaining, and the adjacent dining area flows seamlessly into a functional kitchen with ample cabinetry and counter space. With large windows and neutral finishes, the space feels airy and welcoming. A private entrance and in-suite laundry add to the comfort and convenience of the upper unit. The lower unit has a separate entrance and offers 2 bedrooms and 1 full bathroom, along with an open-concept living and dining area. It has been thoughtfully designed with both comfort and privacy in mind, making it ideal as an income-generating rental or a private space for extended family. The lower level also includes its own in-suite laundry facilities, making each unit fully self-contained. Each level includes appliances, stove and fridge. The large backyard offers shared outdoor space for gardening, entertaining, or simply enjoying the fresh air. A double-wide driveway provides plenty of parking for both units, and the home is located on a quiet residential street, just minutes from schools, parks, shopping, public transit, and all the essential amenities. Whether you’re an investor looking for a turnkey duplex with reliable rental potential, or a homeowner seeking flexibility and extra income, this property is a rare and valuable find. (id:8999)
269 East 25th Street
Hamilton, Ontario
Welcome to 269 East 25th Street, a beautifully updated and lovingly maintained stucco home in a quiet Hamilton Mountain neighbourhood close to schools, parks, shopping, and the hospital. From the moment you arrive, you’ll notice the landscaping, aggregate driveway with ample parking, and deep garage that is insulated, drywalled, and equipped with its own natural gas furnace (2021)—perfect for extra parking, a workshop, or even the potential to convert into an Additional Dwelling Unit (ADU). Inside, thoughtful updates blend modern comfort with timeless character. Highlights include a new furnace (2024), hot water tank (2024), central air conditioning (2019), updated kitchen counters and backsplash (2019), new bay window (2019), back door (2019), main floor bathroom renovation (2019), refinished floors and stairs (2019), and a full basement renovation (2024). California shutters in the living and kitchen areas add style and function. The main floor offers a spacious primary bedroom, while the second level features a bedroom and a large den that could easily be converted into a third bedroom or office. The lower level has been tastefully finished with maple stairs, pot lighting, and a full 3-piece bathroom and laundry room, creating an inviting space for entertaining or extended family. This charming home sits in a desirable and family-friendly pocket of Hamilton Mountain, offering convenience to all amenities while being tucked away on a quiet street. Truly move-in ready and full of possibilities! (id:8999)
20 St George Street Unit# 404
Kitchener, Ontario
LIFE LEASE Opportunity at Sandhills Retirement Community Established in 2001, Sandhills Retirement Community is a Christian faith-based, multi-denominational, not-for-profit organization dedicated to providing quality housing for active adults aged 50 and older. This smoke-free community fosters a warm and caring environment among like-minded residents. Located in the heart of downtown Kitchener, the community offers 58 bright and spacious apartment-style suites, each featuring large windows that fill the space with natural light. This well-managed and quiet building is situated within the Victoria Park Heritage Area, known for its historic architecture and proximity to churches, shopping, dining, entertainment, and the performing arts centre. This spacious unit has 899 aq. ft. with 2 bedrooms and 2 bathrooms. The quiet, east-facing unit looks onto a church. The large primary bedroom accommodates a king-sized bed. Five appliances are included: washer, dryer, fridge, stove, and dishwasher. Each unit has it's own forced air heating and cooling. Repairs and replacements for appliances and HVAC equipment are included in the monthly fee. The building is pet-friendly, with some restrictions. Monthly fee: $816.74 includes property taxes and plus utilities(hydro) One underground parking space and a storage locker included Note, no land transfer tax or legal closing costs No rentals permitted and bank financing is not available (id:8999)
701 Homer Watson Boulevard Unit# 25
Kitchener, Ontario
This updated freehold townhouse in the desirable Country Hills/Alpine Village area of West Kitchener is move-in-ready and offers the perfect blend of comfort, convenience, and value. Ideal for first-time buyers, young professionals, downsizers, or investors, the home features low condo fees, a private backyard, and no rear neighbours for added privacy. Inside, the main floor welcomes you with a bright kitchen complete with new quartz countertops, a breakfast bar, new faucet, double stainless steel sinks, and a brand-new stove. From the breakfast area, enjoy your morning coffee while watching the sunrise from the covered balcony. The spacious living and dining room, featuring all new modern luxury vinyl flooring, is perfect for family living and entertaining. Upstairs, you'll find three generous bedrooms, including a primary with a walk-in closet, along with the convenience of upper in-suite laundry. The above-grade finished lower level adds valuable living space, ideal for use as a family room, home office, or guest suite, with direct access to the single-car garage and patio doors leading to the deck and yard. The fourth level offers a bathroom rough-in and tons of storage. Outdoors, enjoy your own private yard perfect for kids, pets, or hosting summer barbecues. The home has been professionally updated and is ready for you to unpack and settle in. This location is a highlight, with steps to McLennan Park, the Hydro Path, and Activa Sportsplex, plus quick access to Conestoga College, the LRT, Highway 401, and essential shopping. The community is family-friendly and offers excellent recreation and transit options. 4th level unfinished basement includes bonus room and rough-in for bathroom and lots of storage. (id:8999)
2782 Barton Street E Unit# 1006
Hamilton, Ontario
Welcome to this beautifully designed 2-bedroom, 2-bathroom condo, featuring a large balcony that offers seamless indoor-outdoor living. The open-concept kitchen, living, and dining area is flooded with natural light from floor-to-ceiling windows, creating a warm and inviting atmosphere.The kitchen is equipped with stone countertops, stainless steel appliances, sleek cabinetry and ample space for setting up a Dining table, perfect for cooking and entertaining. The primary suite includes 2 large closets closet and private ensuite, while the second bedroom offers its own spacious layout with easy access to the second full bath. Also includes an underground parking space and a full-size locker unit, giving you the bonus of extra storage. Building amenities are top-tier and designed for both convenience and lifestyle: a modern gym, an elegant party room with kitchen, secure bike storage, outdoor BBQ area, EV charging stations to meet your day-to-day needs. Perfectly situated near public transit, major highways, shopping centres, dining options, and upcoming infrastructure developments, this location combines city accessibility with long-term investment potential. (id:8999)
216 Eleanor Avenue
Hamilton, Ontario
Stunning Custom built home in a desirable Mountain location, sitting on a huge 40 X 216 foot lot. Approx 2785 sq ft + fully finished lower level with in-law set up. This spacious and bright family home features 4+2 bedrooms, 4.5 baths, 2 kitchens. Beautiful gourmet kitchen with Quartz countertops, large island, slate stone fireplace, custom tiled floors, crown moulding and transom windows on main floor. Jack and Jill bathroom, 2nd ensuite bath and convenient 2nd floor laundry room. Fully upgraded with only the best features. Mud room behind double car garage. close to all amenities, schools, parks, restaurants, shopping, public transit and more! (id:8999)
95 Hemlock Way
Grimsby, Ontario
Amazing Location! Inground Pool! 3 + 2 BRs plus large loft area! 3 baths! Spacious Primary Suite! Double Car Garage! Fully finished basement! 9 Main Floor Ceilings! Have we caught your attention? Then come and see the rest of the features of this fabulous home thats located in a family friendly neighbourhood in West Grimsby with easy access to the QEW. Including tons of cabinets and counter space in the eat in kitchen with quartz countertops, upgraded appliances, main floor laundry with built ins. Gorgeous Great Room with engineered hardwood floors and large windows overlooking the pool. Lower level recently completed with a Rec Room, 2 Bedrooms & Full Bath. Large Family Room Loft with Electric Fireplace and engineered hardwood floors for those cozy fall and winter nights. Enjoy the beautiful escarpment views as a backdrop from your fully fenced backyard and poolside patio! Make this home yours today! (id:8999)
334 Sekura Street
Cambridge, Ontario
Step into a place where elegance meets everyday living. Attention Young Families-This Meticulously Maintained Bungalow Tucked On A Quiet Street Offers a Perfect Blend of warmth, Functionality and Redefined Style. This Beautiful 5 bedrooms, 2 full bathrooms, including Finished Walkout Basement has hardwood flooring on main floor living, common area and basement. What More Could You Ask For? Upgraded kitchen with new appliances (Fridge and gas range)-2023, New Carrier Energy efficient heat pump (AC) and furnace with latest Eco Bee controller-2023 (Owned with 10 yrs parts and labor warranty), roof 2020- With 50-year Shingles, Water Softener 2021, new LG Washer-2024, Upgraded light fixtures with pot lights on both floors, New Eves 2020, Plus a Carpeted, heated and cooled insulated finished garage. Enjoy your evenings on this large, fully fenced, pool-sized lot with no rear neighbours. The backyard offers Stone Patio-2024, Stone Fireplace sitting area-2024 and a wide deck perfect for entertaining. Surrounded by parks, biking trails, public transit, walking distance to both public, catholic elementary and high schools plus only a 3-minute drive to the 401! Whether you're looking for to grow your family, find your forever home or invest in comfort and style, this property is more than just a house-it's a place to create lasting memories. (id:8999)
77 Fairview Road
Grimsby, Ontario
Discover Your Next Great Move At 77 Fairview Rd In Grimsby! This Fully Renovated Home Offers Incredible Versatility With 3 Bedrooms Main Floor And A Complete 2-Bedroom Suite Downstairs Perfect For Extended Family Or Extra Income. Step Inside And Be Greeted By A Bright, Open-Concept Layout Featuring A Stylish Kitchen With Stainless Steel Appliances. Freshly Updated Flooring Runs Throughout The Main and Lower Level, Complemented By A Cozy Gas Fireplace That Adds Warmth And Charm. Walk Out From The Dining Area To A Fully Fenced Backyard And Private Patio Ideal For Summer BBQs, Kids, Or Pets. A Private Driveway Offers Parking For Up To 5 Cars. Thoughtful Upgrades Include Extra Soundproofing Between The Basement And Main Floor For Ultimate Privacy. The Finished Basement Boasts A Separate Entrance, Its Own Kitchen, Bathroom, Laundry, And Two Spacious Bedrooms A Turn-Key Setup For In-Laws! Currently Operating As A Successful Furnished Full Service Rental This Property Is A Fantastic Opportunity For Investors Looking For Solid Rental Income In A Growing Community. Nestled In A Family Friendly Neighbourhood Close To Great Schools, Parks, Local Shops, Wineries, And With Quick QEW Access This Is Grimsby Living At Its Best. Whether You're Looking To Settle In Or Expand Your Investment Portfolio, This Home Checks All The Boxes. Don't Miss It Just Move In And Start Living! (id:8999)
44 Howard Avenue
Oakville, Ontario
Set on a manicured 50’x168’ west-backing lot, this nearly 2,700 sq.ft. above grade residence pairs timeless character with a contemporary family layout. The mature grounds with privacy and proximity to the lake will draw you in, but it’s the interior that will truly capture your heart. Framed cabinetry, extensive millwork, expansive newer windows, heated floors and a wood-burning fireplace combine to create a space that is both charming and remarkably up to date. But calling this home “charming hardly does it justice. Inside, thoughtful details abound including a well-appointed kitchen with a large breakfast lounge, a formal dining room and a contemporary family room with built-ins with French doors to the backyard. A front living room with a gas fireplace adds an elegant balance between formal and casual living. Upstairs, the primary suite stands out with an unusually generous footprint for a home of this era, featuring a walk-in dressing room and an expansive ensuite with soaker tub. Two equally sized bedrooms share a spacious children’s bath, designed to keep up with the busiest of mornings. The lower level is true to its period, awaiting your vision for renovation or offering plenty of storage. Outside, a semi-circular drive means no need to jostle cars, while a newer single-car garage with high ceilings and a dedicated storage room adds rare convenience. At the rear, a newer sizeable potting shed with full electrical offers endless possibilities, from hobby space to creative studio. This location captures the history and heritage of Old Oakville. Just a few doors from the lake, you can stroll to downtown and schools in minutes yet enjoy the serenity of a quiet neighbourhood where pride of place runs deep. To live here is to experience the best of Oakville both in its charm and lifestyle. (id:8999)
124 Granville Crescent
Haldimand, Ontario
Bright & Modern Freehold Townhouse Under 1 Year Old, Welcome to this beautifully designed freehold townhouse offering contemporary living in a prime location near Hamilton Airport. Less than one year old, this home features 3 spacious bedrooms, including a primary suite with a 3- piece Ensuite and a walk-in closet. With 2.5 bathrooms, this property combines style with everyday convenience. The main floor boasts an open concept layout with stainless steel appliances in a modern kitchen, perfect for both everyday living and entertaining. A second-floor laundry adds to the homes functionality, while the large driveway with no sidewalk provides ample parking and easy access year-round. Ideal for home buyers and first-time buyers, this move-in-ready property offers excellent value in a growing community with convenient access to transportation, amenities, and local attractions. (id:8999)
10 Birmingham Drive Unit# 117
Cambridge, Ontario
SUNSET VIEWS & MODERN LUXURY – BIRMINGHAM DRIVE. Welcome to Unit 117, a stunning luxury freehold townhouse offering over 1,340 sqft of stylish living space in the heart of Cambridge. This 2-bedroom, 1.5-bathroom home blends modern finishes with a family-friendly location. Step inside to soaring 9-foot ceilings on both the lower and main living levels, accented by pot lights with dimmer switches that create the perfect ambiance day or night. The open-concept layout is anchored by a sleek, customized kitchen featuring Caesarstone quartz countertops, undermount cabinet LED lighting, and deep pull-out drawer banks. Luxury wide plank vinyl flooring flows seamlessly into the dining and living areas, where natural light pours in and sunset views set the perfect backdrop. Upstairs, the spacious primary bedroom boasts a large walk-in closet, walkout to a balcony, and extra storage, while the second bedroom offers flexibility for family, guests, or a home office. 2 private balconies in total– including a covered patio and a sun-drenched sundeck – invite you to relax outdoors in every season. Thoughtful upgrades include an open staircase design, gas line rough-in for a future gas range, an upgraded 200-amp electrical panel with EV prep, and a single-car garage with additional storage, a keypad, and app-enabled remote monitoring for peace of mind. All of this is set in a vibrant community with walking trails, a park complete with a jungle gym and basketball court, and unbeatable access to shopping centres, restaurants, coffee shops, gyms, and the 401 – everything you need just steps from your door. Here, modern living meets a truly great community. (id:8999)
12 Greenbrier Road
Cambridge, Ontario
Welcome home to 12 Greenbrier Road! This stunning detached bungalow with over $135,000 in renovations offers 4 bedrooms - two on the main floor and two in the fully renovated in law suite! This home is an ideal blend of contemporary design and everyday practicality. With an open-concept, carpet-free main floor with walk out to your large private yard and deck with pergola, this is an inviting, light-filled space. The chef-inspired kitchen features quartz countertops and ample storage space which is open to the eat in dining area. Two spacious bedrooms and a full bath round out the main floor. The fully renovated basement offers a fantastic mortgage helper with a gorgeous 2 bedroom apartment which boasts a separate entrance and private patio! Upgrades include new driveway and retaining wall (2022), patio (2022), washer and dryer (2022), gas stove (2022), new electrical panel (2021), basement remodel including new appliances , new egress window and new water main (2021) and much more! (id:8999)
35 Mountford Drive Unit# 94
Guelph, Ontario
Welcome home to Unit 94 at 35 Mountford Dr! This affordable, cozy, ground level condo in a quiet development is the perfect starter home, retirement condo, or quiet place to study for UofG students. Low condo fees add to the affordability of this newly painted unit featuring new flooring in the bathroom and new carpeting in the bedroom. The entire unit except the bedroom features engineered hardwood flooring, and the kitchen has all new drawer and cupboard hardware. The peninsula style kitchen is perfect for setting out some snacks or appetizers for friends, or for a roomy space for a meal. Parking for this unit is very close to the door, making grocery runs convenient and easy. A private terrace provides outdoor space. Don't miss one of the most affordable 1 bedroom units in Guelph. (id:8999)
31 Crab Apple Court
Wellesley, Ontario
Move-in Ready Home on a Quiet Court in Picturesque Wellesley! Welcome to this beautiful, spacious and energy efficient 3-bedroom, 3-bathroom semi-detached home nestled in a quiet, family-friendly neighbourhood in the charming town of Wellesley. Situated on a pie-shaped lot, this property offers the perfect blend of modern upgrades, comfortable living, and future potential. Step inside and feel right at home with luxury vinyl plank flooring throughout the main and second floors - completely carpet-free! The main floor features 9' ceiling and a bright, open concept layout with a spacious living area and a well-designed kitchen/dining that opens to the backyard through a sliding door. The modern kitchen is a Chef's dream, boasting: Upgraded cabinetry with crown molding; valance lighting; soft-close doors & drawers with premium knobs & handles; ample cabinet and drawer storage; tilted soap/brush tray in the sink and stainless steel appliances. Upstairs, a huge primary bedroom with 2 closets including a walk-in closet and ensuite featuring a double vanity and a standing shower. Two additional generously sized bedrooms, a full bathroom, and a conveniently located laundry room completes the second level. The extra-wide staircase adds to the feeling of spaciousness throughout. Natural light pours in through large windows on every level, creating a warm welcoming ambiance. Unfinished basement offers incredible potential, featuring: over 8' ceiling height; large windows; Rough-ins for a kitchen, 3-piece bathroom, heated floors and fully studded & insulated concrete foundation walls. Whether you're looking to create an in-law suite, a rental unit, or your dream entertainment space, the basement is a blank canvas ready for your vision. No rental items - hot water heater and water softener are owned. This home is ideal for families of any size, offering move-in ready comfort with room to grow. Don't wait: book your private showing today and make this exceptional home yours. (id:8999)
2 Homewood Avenue
Port Colborne, Ontario
This Charming Port Colborne Bungalow is just a 3-minute drive to Sugarloaf Marina, steps from HH Knoll Park, and only a short trip to Nickel Beach or Cedar Bay Beach. This location is perfect for anyone who loves the water and the outdoors. Enjoy being close to local amenities, popular eateries, and the quaint shops of downtown Port Colborne.This home has been thoughtfully updated with modern features throughout: roof (2020), paved driveway (2019), front porch (2022), updated plumbing and wiring (2020), new gas lines (2020), flooring (2023), furnace (2023), owned hot water tank (2020), washer/dryer (2023), short fence (2020) and tall fence (2019). Relax and entertain in your private yard complete with a hot tub and deck (2020). A truly move-in ready bungalow with all the hard work already done, just bring your personal touch and start enjoying the lifestyle this community has to offer! (id:8999)
147 Robin Ridge Drive
Belmont, Ontario
Welcome to your dream home located on the prestigious Robin Ridge Drive — Belmont’s most desirable street! This exceptional Kerr-built ranch bungalow offers nearly 3,700 sq ft of beautifully designed living space, backing onto breathtaking views with *no rear neighbours*. Just minutes from London and Highway 401, this location perfectly balances small-town charm with city convenience. Step inside to discover a bright, open-concept layout that’s ideal for both everyday living and entertaining all your friends and family. The gourmet kitchen is straight out of a dream—complete with granite countertops, custom cabinetry, and high-end finishes. It opens to a spacious and sun-filled living room with a cozy gas fireplace and a walkout to a private deck overlooking natural surroundings, where you can soak in the stunning vistas while grilling dinner using the convenient gas BBQ hookup. The main level boasts 3 generous bedrooms, including a luxurious ensuite featuring heated floors, plus a large 4-piece washroom. The lower walkout level is equally impressive, offering 2 more large bedrooms (including another luxury ensuite with heated floors), a huge family room, and tons of storage space. Step outside to your professionally landscaped private backyard patio oasis—perfect for relaxing or hosting gatherings while soaking in all that nature has to offer. Upgraded throughout, this home is ideal for multi-generational living, and also includes elegant transom windows, upgraded doors, custom blinds, and ambient vanity and valance lighting for that extra touch of luxury. With a massive 3-car garage and top-to-bottom attention to detail, this one-of-a-kind home is sure to impress. Don’t miss your chance—book your private showing today! (id:8999)
45 East Bend Avenue N
Hamilton, Ontario
The Perfect Starter Home or Mortgage Helper! Are you a first-time buyer or looking for a mortgage helper? This charming 2-storey home with completely separate entrances is an ideal opportunity. Home Features: Large single-car garage plus 2 parking spaces (1 out front, 1 via the rear municipal laneway), Newer flooring on both levels, Roof (2012), Updated with all copper wiring, copper & ABS plumbing, vinyl windows, and fireproofing between floors, Main floor has direct access to a large private backyard, plus a full basement with private laundry. Prime Location: Walking distance to Gage Park, Tim Hortons Field, Memorial Elementary School, and Bernie Custis Secondary School. With today’s rates, this home is not only affordable but also an excellent investment for your future. Whether you live in one unit and rent the other, or use both for extended family, this property offers flexibility and value. (id:8999)
561 Wentworth Street N
Hamilton, Ontario
WHAT can you buy for $279,900...THIS 3-bedroom, 1-bath home with incredible potential and in-law suite possibilities. SWEAT EQUITY & IMMEDIATE returns! This fixer-upper is your chance to get into a fast-growing Hamilton neighbourhood short walk to the Sports Hall of Fame, schools & community centre, just minutes from the West Harbour GO Station, making it a commuter’s dream. Located along a convenient bus line and close to some of the city’s best local spots — including Collective Arts Brewery, Pier 8’s waterfront revitalization, and the iconic Grandad’s Donuts — this property offers the perfect mix of urban convenience and community charm. Quick access to Nikola Tesla Blvd means you’re on your way to the QEW and 403 in minutes. With the right vision, you can transform this house into a modern home, income-generating duplex, or long-term investment. Don’t miss this opportunity to buy in before the area continues to soar in popularity. (id:8999)

