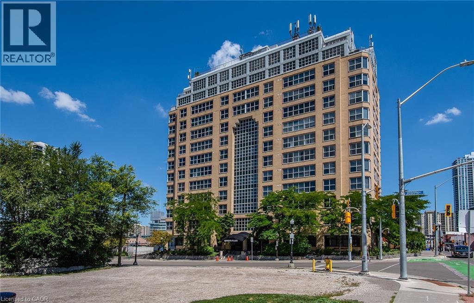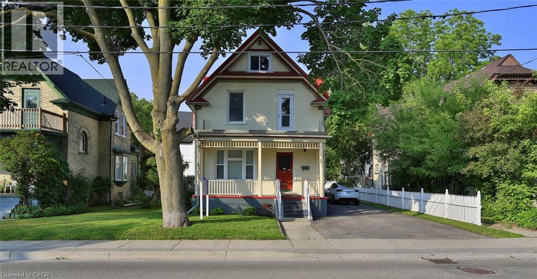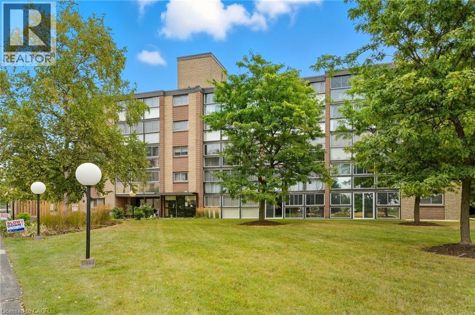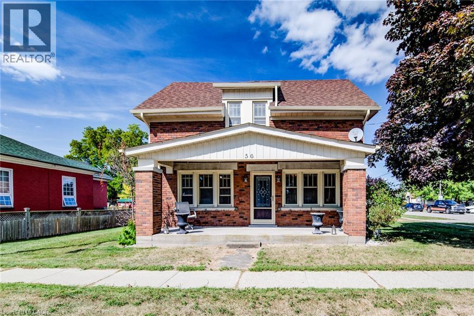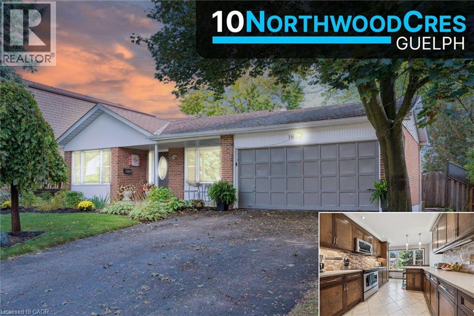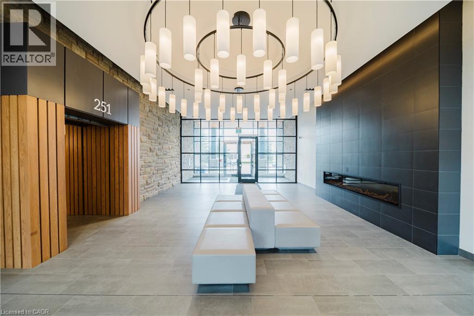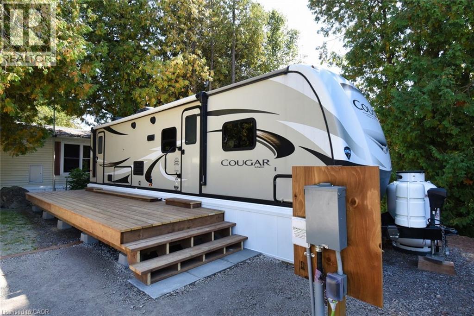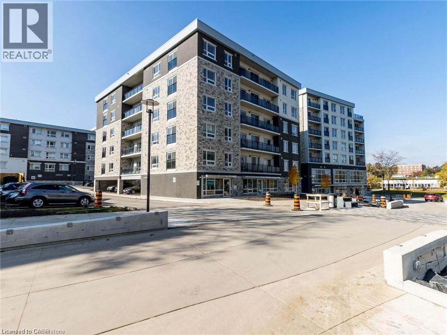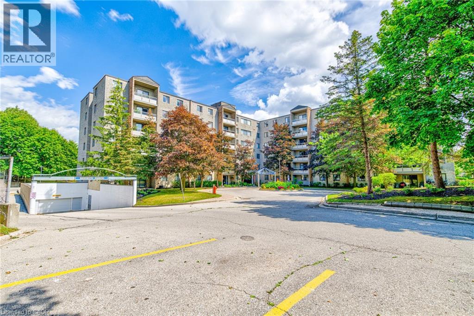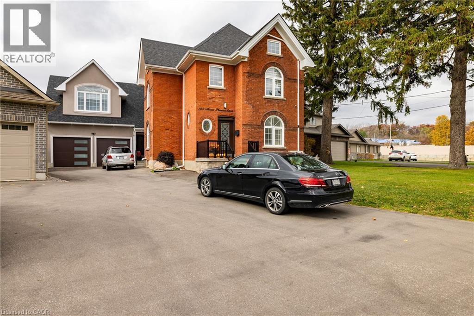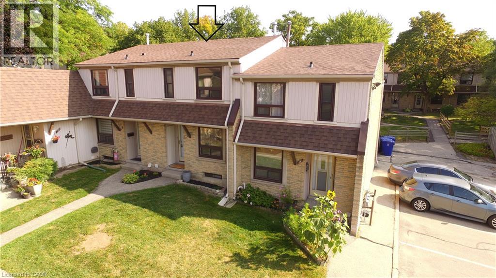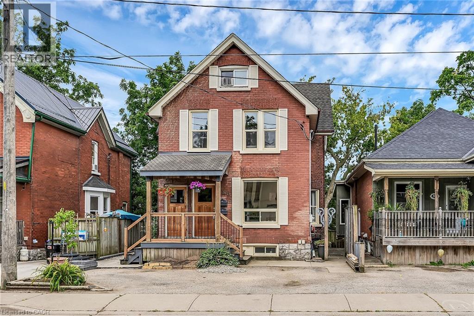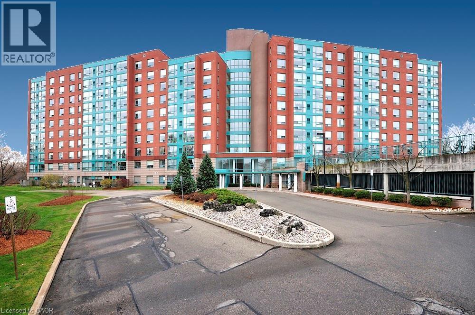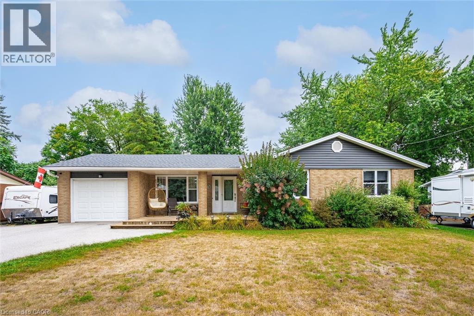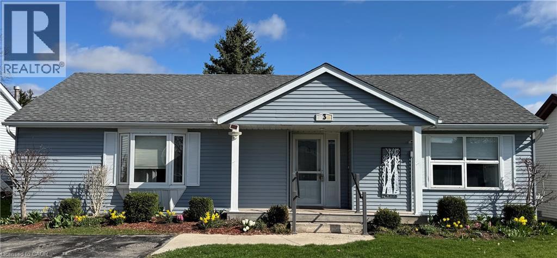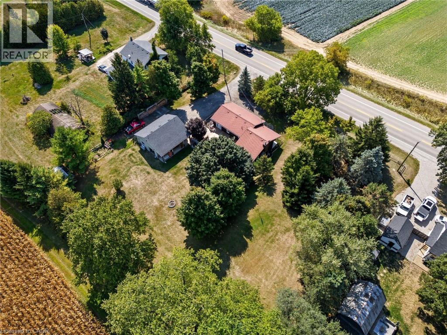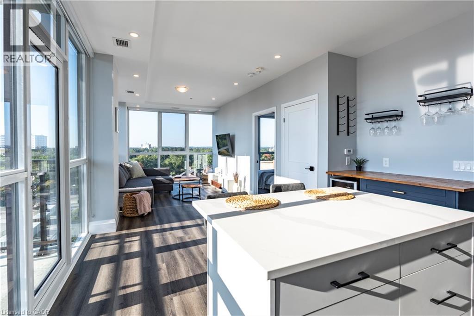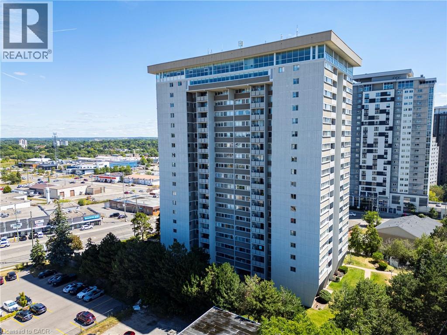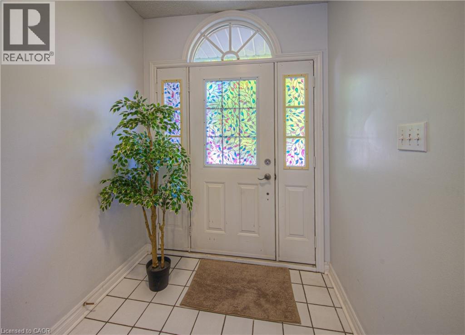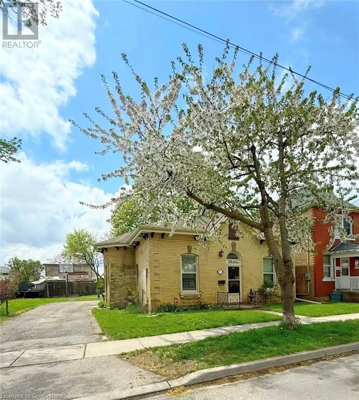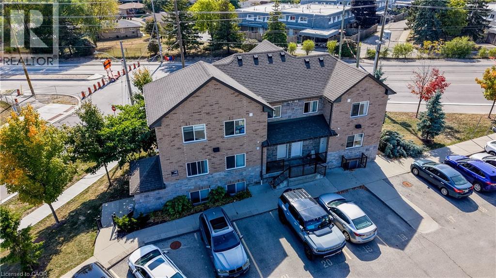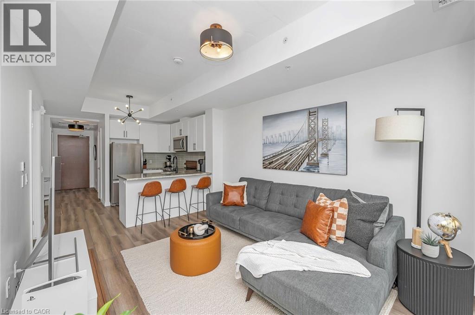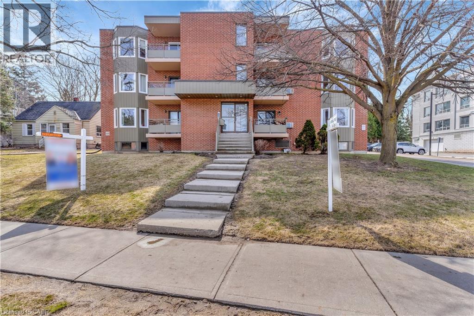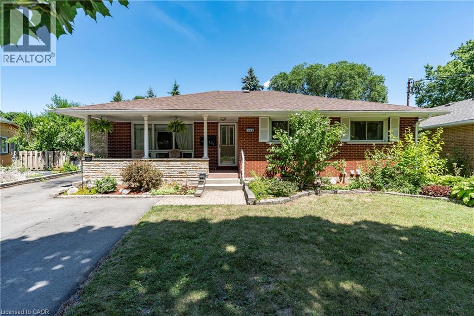150 Queen Street S Unit# 1005
Kitchener, Ontario
Welcome to 150 Queen St S, Unit 1005, in the heart of Downtown Kitchener! This fully renovated 2-bedroom, 2-bath executive corner suite offers luxury living with floor-to-ceiling windows showcasing panoramic city views from the 10th floor. The carpet-free home features new flooring and a chef’s kitchen with stainless steel appliances, quartz counters, and upgraded cabinetry. The master suite boasts his-and-her closets with custom organizers and a 4-pc ensuite, while the second bedroom includes a Murphy bed and also includes a custom closet. Enjoy the open-concept living and dining area, complete with custom window coverings. A stylish powder room and spacious living room round out the interior. Building amenities include a rooftop terrace, library, party room, storage locker, and 1 parking space. Steps from Victoria Park, restaurants, shops, transit, and with quick access to Hwy 7/8 & 401, this home blends convenience and sophistication. Book your showing today! (id:8999)
127 Duke Street E
Kitchener, Ontario
Beautifully restored century home in prime Downtown core location. D-3 zoning, many usages, such as commercial entertainment, Dwelling unit, health clinic, office, home business, Private Club or Lodge, studio, restaurant & more! Parking for 4-5. Steps away Waterloo Region courthouse, Kitchener farmer's market, LRT, Library, Museum, Centre in the square, etc. Many updates including wiring, plumbing, furnace, floorings, lighting, steel roof, windows, and more. (id:8999)
400 Champlain Boulevard Unit# 305
Cambridge, Ontario
Step into comfort and charm with this cheerful 2-bedroom, 1-bathroom condo in one of East Galt’s most loved communities! Bright, open, and full of personality, this home makes everyday living feel easy and enjoyable. The spacious living and dining area is bathed in natural light and flows right onto your sunny enclosed balcony—a cozy little hideaway perfect for morning coffee, evening wine, or simply enjoying the tree-lined views no matter the season. The well-equipped kitchen offers plenty of cabinetry, while both bedrooms are roomy and welcoming. A stylish 4-piece bath completes the layout with ease. Conveniences like in-suite laundry, underground parking, and your own storage locker mean you can spend less time worrying about chores and more time enjoying life. The building also offers well-kept amenities for that extra touch of community. And when you’re ready to head out, you’ll find everything close by—shops, transit, trails, and all the essentials. It’s a low-maintenance lifestyle with a friendly, laid-back vibe, in a location that just makes sense. (id:8999)
56 Albert Street E
Plattsville, Ontario
Welcome to 56 Albert Street E in the quaint town of Plattsville. This charming older home sits on a large corner lot and is perfect for your growing family. Enjoy morning coffee on either the front or side covered porch. Three generous bedrooms with lots of closet space, huge kitchen, hardwood floors, beautiful woodwork and main floor laundry. Large detached double car garage measuring 22 feet wide x 28 feet long with workshop at the back is a handyman's dream. Close to 401 access and within walking distance to Library, School and Community Centre. Don't miss out on this great home, call today for your private showing (id:8999)
10 Northwood Crescent
Guelph, Ontario
Welcome to 10 Northwood Crescent, Guelph! This spacious 4-bedroom, 3-bath backsplit is tucked away on a quiet west-end crescent, close to shopping, schools, parks, and just steps from the West End Recreation Centre. Offering over 2,000 sq.ft. of finished living space across multiple levels, this home boasts a bright and flexible layout that’s perfect for families. The redesigned kitchen features built-in appliances, abundant cabinetry, and plenty of counter space for both everyday living and entertaining. Spacious living areas are filled with natural light, while the freshly painted interior creates a true move-in ready feel. Recent updates (2025) include a new dishwasher, new bedroom windows, new ductwork, a high-efficiency gas forced-air furnace and AC, modern pot lighting, and disconnection of the old baseboards—all providing improved comfort and efficiency. Upstairs you’ll find three generous bedrooms, while the lower level offers additional living space, ideal for family gatherings, along with a bedroom complete with its own ensuite. Outside, the private backyard provides a peaceful retreat, perfect for summer relaxation. A double-car garage completes this fantastic package—truly a well-designed family home in one of Guelph’s most convenient neighbourhoods. (id:8999)
251 Northfield Drive E Unit# 505
Waterloo, Ontario
Discover modern living in this bright and stylish 1-bedroom, 1-bathroom condo with in-suite laundry. Perfect for first-time buyers or investors, this unit offers strong rental potential in a location that checks every box. Conveniently situated near transit, just minutes from Conestoga Mall and everyday amenities, and a quick 10-minute drive to the University of Waterloo and Wilfrid Laurier University. With fast access to the expressway, getting around the city is effortless. Inside, you’ll find a move-in ready space finished with quality details—durable vinyl flooring, quartz countertops, a sleek tile backsplash, and all appliances included. The building itself is packed with lifestyle perks: work out in the fitness centre, host gatherings in the event room, or focus in the co-working space. Unwind on the rooftop terrace with BBQs, relax by the courtyard fire pit and hot tub, or make use of practical features like secure bike storage and a pet wash station. (id:8999)
1085 10th Concession Road W Unit# 29
Flamborough, Ontario
Rarely do you find an AFFORDABLE winterized 'tiny home' in a great park with nature and walking trail for you and your puppy....and all so close to highway accesses and shops. Visit today and see what this home and family park is all about. (id:8999)
275 Larch Street Unit# H108
Waterloo, Ontario
Welcome to The Block! In the heart of Waterloo – steps from two universities, shoping center etc. that makes this city great! Luxury Suite Features: Nearly 800 sq. ft. spacious layout Private patio (main floor unit) Granite countertops in kitchen & bath Laminate wood flooring & ceramic tile Whirlpool 5-piece appliance package In-suite laundry (stackable washer/dryer) Oversized Low-E Argon windows Individual heating & cooling controls Pre-wired for high-speed internet, phone & cable Exclusive Community Amenities Games room · Theatre room · Study lounge Business centre · Yoga studio · Fitness room Rooftop terrace with BBQ (All residents enjoy full access to community amenities) Building Features Water softener · Upgraded elevators Ceramic flooring · Energy-efficient lighting Secure intercom access & security cameras Perfect for: Tech & university professionals seeking a vibrant lifestyle Students who want luxury living in the heart of Waterloo Investors looking for a high-quality, turnkey opportunity (id:8999)
93 Westwood Road Unit# 206
Guelph, Ontario
93 Westwood is a beautifully renovated condo with a maintenance fee that covers all utilities. The bright and spacious living room overlooks the garden, while the separate dining room is perfect for entertaining. There are three generous bedrooms, including a primary with an ensuite and walk-in closet. Recent updates include new flooring and baseboards, quartz counters in the bathrooms, updated taps, lighting, tub and shower, fresh paint in modern colors, and an updated washer and dryer. This quiet, secure building is set across from a park with a baseball diamond, tennis courts, wooded walking and biking trails, and a brand-new splash pad. On-site, residents enjoy resort-style amenities with an outdoor pool, covered patio tables, and lounge chairs. The location is close to shopping plazas, recreation center, library, Costco, schools, and public transit. Building improvements include new flooring throughout and a stylish foyer with a fireplace. Extras feature a water softener, gym, party room, games room, hot tub, sauna, library, and outdoor BBQ area with picnic tables. Underground parking with car wash is included, plus an additional outdoor parking spot is available. (id:8999)
169 Mount Pleasant Street
Brantford, Ontario
3 floor 6-Bedroom Home with Legal accessory dwelling unit. Looking for a spacious home with incredible income potential? This 6-bedroom, 3.5-bath property is ready to accommodate large families, multi-generational living, Located on a major road, it's perfect for a home business. Property Highlights: 6 Bedrooms “ Perfect for large families, or to create separate living spaces. 2 Kitchens “ Ideal for multi-family living or creating private living areas. Legal accessory dwelling unit with separate entrance and Living Quarters providing great rental income potential. Oversized Garage “ Plenty of room for storage, a workshop, or additional vehicles. Ample Parking “Main Road Location “ High visibility and easy access, perfect for running a home business. “ Close to public transportation, shopping, schools, and major highways, ensuring strong rental demand. Whether you are looking to develop a multi-unit property, need space for a home based business, or simply want to take advantage of the existing layout, this home offers exceptional value and opportunity (id:8999)
280 Thaler Avenue Unit# 14
Kitchener, Ontario
Attention Empty Nesters or first-time buyers! This is condo living at its best. For the same price as a condo apartment, you can own this cozy townhouse that comes with the additional living space of a finished basement and a private backyard. This two-storey townhouse is completely and freshly renovated from top to bottom! The perfect layout features an upgraded kitchen, dining room, and a spacious living room on the main floor. There are two good-sized bedrooms on the second floor, each equipped with new quality closet doors and shelving. A very large linen closet with new doors and shelving is located in the hallway. The upper floor has new carpet (installed in 2025) and is painted in neutral colors. It also includes a 4-piece bath that has been fully upgraded (2025). In the basement (with a new floor installed in spring 2025), you'll find a perfect area for relaxation, watching TV, a home gym, or an office. The laundry area has a storage cabinet with plenty of additional space for your shelving and storage, and a full 3-piece new bathroom (2025). New AC and New Furnace were installed in Aug. 2025. In the private fenced backyard, there is a good space for a barbecue, table, and chairs, where you can enjoy the outdoors in your own personal space. This property comes with one dedicated parking spot right beside the unit (spot #14). Fridge (2025), stove (2025), built-in microwave (2025), dishwasher, as well as washer (2025) and dryer are all included. Carpet-free on the main floor and basement (2025), and good-quality carpet (2025) on the second floor. The Hot Water Heater is owned. AC and Furnace - Aug.2025. Close to everything: Schools, Shopping Mall, Highway Access. With just $555 Condo Fees per month, this is the Perfect Starter Home! Don’t forget to check out the 3D Virtual tour and the pictures on the links attached to the listing. Don’t miss this opportunity! I’m empty without you! (id:8999)
86 Park Avenue
Brantford, Ontario
Invest with confidence! Classic 2 1/2 storey brick home set up as a duplex. Lower unit owner occupied. Upper unit has long term tenants. Solid vintage home with modern upgrades. Convenient patio door from dinette leads to 2 tier spacious deck. Excellent opportunity for first-time buyers with steady income from 2nd unit. 2 Hydro meters, 2 water meters. Appliances included. Schools, shopping and public transportation are all nearby. A clean and tidy home - move right in. 2 Parking spots at front. (id:8999)
55 Blue Springs Drive Unit# 207
Waterloo, Ontario
Your chance to call The Atriums home! The spacious 1,123 sq.ft unit offers 2 bedrooms and 2 full baths, enough space for young professionals, small families and downsizers. You are welcomed by floor to ceiling windows in the kitchen and living room. The kitchen is equipped with ample cabinets together with an additional eat-in area with fantastic forest views. The living area provides plenty of room to entertain and is open to the adjoining dining room. The generously sized primary bedroom includes his and her closets, together with a 4pc ensuite bathroom. The secondary bedroom can double as an office and is complimented by another full 4pc main bathroom and in-suite laundry with storage. There are TWO PARKING SPACES owned, one underground and one surface together with an owned storage locker which provides additional utility for any end user. The building is located on a quiet cul de sac surrounded by forest and within a short walking distance to groceries, shops, bus stops, and restaurants. Enjoy the sunset on the roof-top patio for relaxation and amazing views, the quiet cozy library, giant party room with kitchen, guest suite for overnight guests, and plenty of visitor parking. Book you showing today (id:8999)
37 Victoria Crescent
Fergus, Ontario
What a lot! Detached bungalow on an extremely large in town lot in beautiful Fergus; short distance to all amenities and downtown with all its shops, pubs and restaurants. One of the most desired, quiet areas in town. Enter in to the home and find a very welcoming foyer area that leads nicely into the rest of the main level living. Recently updated kitchen with plenty of cupboard and counter space open to the living area and great views of the expansive rear yard. Three good sized bedrooms as well as beautiful four-piece bathroom finish off the main level. Head downstairs to find your fully finished basement. Large rec room with gas fireplace, flex space that could be a fourth bedroom, great office or exercise area, another full three-piece bathroom and laundry room. How about a game of pool? We saved the best for lasthead out back to find a massive lot complete with over sized patio, cozy fire pit and tons of grass space for your family to roam. A very handy workshop with power is a great bonus! Meticulously maintained and with tons of updates this is a great spot for you and your family to call home. Come see for yourself! (id:8999)
3 Rolling Brook Lane
New Hamburg, Ontario
Welcome to 3 Rollingbrook Lane in the sought-after Morningside Retirement Community—a beautifully kept Sheffield model offering 1,400 sq. ft. of comfortable, low-maintenance living. This home features a spacious primary suite with ensuite, a second bedroom, and a bright, open-concept living area with gas fireplace, updated kitchen, and formal dining room. Enjoy fresh new carpeting, a sunny Florida room, rear deck, and attached storage shed. At Morningside, life is easy—lawn care, snow removal, and more are all taken care of. Plus, you’ll have full access to The Village Centre and The Shed, packed with great amenities like an indoor pool, gym, shuffleboard, woodworking shop, library, and more. Come take a look and see why this community is such a great place to call home! (id:8999)
394 Bishopgate Road
Brantford, Ontario
Welcome to 394 Bishopgate, Brantford a charming rural retreat set on a picturesque 1-acre lot. This immaculately maintained 2-bedroom bungalow exudes pride of ownership at every turn, blending comfort, functionality, and character to create the perfect place to call home. Step inside and you'll find warm pine floors throughout, adding natural beauty and rustic charm to the living spaces. The cozy fireplace, ducted to both the bedrooms and basement, provides efficient warmth and an inviting atmosphere. The home also features a spacious 4-piece bathroom, complete with a soaker standalone tub and separate shower, offering both elegance and relaxation. Outdoors, enjoy a rare and expansive deck ideal for entertaining friends and family or simply unwinding while taking in the peaceful country surroundings. One of the standout features of this property is the detached 26' x 30' heated double car garage, complete with three bay doors, and wired with 220 service a dream setup for hobbyists, mechanics, or anyone who needs a versatile workspace. All this, just minutes from Brantford's city amenities, offering the best of both worlds rural tranquility and modern convenience. With its mix of rural serenity and thoughtful updates, 394 Bishopgate offers more than just a home its a lifestyle. (id:8999)
60 Charles Street W Unit# 705
Kitchener, Ontario
This 797 total square foot one-bedroom, one-bathroom corner unit offers modern design, high-end finishes, and an open-concept layout filled with natural light. Featuring 9-foot ceilings, floor-to-ceiling windows, custom closets, upgraded appliances, in-suite laundry, and a private balcony with stunning views of Victoria Park, this home has been elevated with over $42,000 in upgrades. One underground parking space and a storage locker are included. The building provides exceptional amenities including a concierge, a social lounge with catering kitchen, a landscaped seventh-floor terrace, a fully equipped fitness centre, yoga and wellness rooms, and secure vehicle and bicycle parking. Located in the heart of downtown, this condo is just steps to Victoria Park, community festivals, restaurants, cafés, shopping, Google, top universities and colleges, and the LRT. Perfect for young professionals, first-time homebuyers, or investors, this property combines convenience, style, and unmatched urban living. (id:8999)
375 King Street N Unit# 306
Waterloo, Ontario
Bright and well-maintained 3-bedroom, 2-bath condo featuring an open-concept layout, in-suite laundry, and a private primary ensuite. Enjoy generous living space, large windows, and ample storage throughout. Located just minutes from major universities, shopping, parks, transit, and highways—this unit offers unbeatable convenience. The well-managed building boasts excellent amenities, including an indoor pool, sauna, gym, party room, car wash area, bike storage, and more. Includes designated underground parking and a large storage locker. Ideal for families, professionals, or investors! (id:8999)
310 Christopher Drive Unit# 15
Cambridge, Ontario
Great location with room to grow. Located in desirable area of East Galt this 3 bedroom 4 bathroom unit has it all. Updated counters and cabinets in the kitchen. Relax in the main floor family room with gas fireplace (updated 2025). Upstairs has 3 bedrooms with laundry. Large primary suite with en-suite. Finished basement with large windows and walk-out to back yard. Larger driveway to accommodate 2 cars plus garage parking and plenty of visitor parking. Fully fenced yard with balcony off the Dining Room. Updates include Furnace (2025), Garage Door Opener (2025), Windows (within last few years), Roof (within the past 2 years), New exterior railings, Parking Lot (2025 - in process as of listing date), Carpets professionally cleaned (2025). Walking distance to schools, park and amenities. Don't let this one pass you by. (id:8999)
21 Sarah Street
Brantford, Ontario
Nestled on a spacious 66.1 x 108.89 ft double lot, this charming 3 bedroom, 2 bathroom brick bungalow has approx 1458 sq ft. Many updates include newer kitchen, laminate flooring, some doors, freshly painted, new bath, the living and dining rooms are accented by high baseboard trim and bow window. The expansive 20ft master bedroom boasts 10ft ceilings and hardwood flooring, while the comfortable eat-in kitchen includes a side entrance off the main floor laundry. With ample storage, generous closet space. Currently tenanted (planning opinion report attached. Room sizes approx and irregular. (id:8999)
185 Windale Crescent Unit# 6a
Kitchener, Ontario
Welcome to 185 Windale Crescent, Unit 6A! This one-bedroom, one-bathroom condo offers a functional layout with stylish finishes throughout. The open-concept living space features engineered hardwood floors in the living room, while the kitchen is equipped with stainless steel appliances, tiled flooring, and a seamless flow into the living area, ideal for both everyday living and entertaining. The bedroom offers plush carpeting, a spacious closet, and large sliding glass doors that open to a private balcony, providing a bright and inviting retreat. Additional highlights include in-suite laundry and one parking space for your convenience. Situated in the heart of Kitchener’s Westmount area, this home is close to shopping, dining, public transit, and parks, with quick access to major routes for commuters. Whether you’re a first-time buyer, downsizing, or looking for an investment property, this condo presents an excellent opportunity in a desirable location. (id:8999)
108 Garment Street Unit# 904
Kitchener, Ontario
Upgraded 1 Bed+ Den, 1 Bath condo with 48 sq’ balcony. This modern open concept unit features a spacious living room with motorized privacy blinds and a bedroom with blackout blinds for extra comfort. The kitchen has 36” upgraded cabinets, premium vinyl flooring, sleek granite countertops, and a stylish glass backsplash. Whirlpool stainless steel appliances, including a mounted freezer, complete the space. The extra large bathroom has a high-pressure chrome shower head for a spa-like experience. Amenities include a pet run, landscaped BBQ terrace, outdoor pool with accessible elevator and shower, fitness room, yoga area, sports court with basketball net, and an entertainment room with a catering kitchen. The condo is within walking distance to Google, Deloitte, KPMG, D2L, Communitech, McMaster School of Medicine, the University of Waterloo School of Pharmacy, Victoria Park, and downtown with its cafes, restaurants, and shops. It also offers easy access to hospitals, ION LRT, bus stops, Go Train, the Expressway, and the future transit hub (id:8999)
401 Erb Street Unit# 203
Waterloo, Ontario
Welcome to 401 Erb Street West! This extra large, freshly painted 2 bed, 2 bath unit is perfect for first time buyers, investors, downsizers or young professionals. Inside, you have the convenience of in-suite laundry, a spacious living room with plenty of natural light, open concept main living area with a dining room or home office and sliding doors to the private balcony. The kitchen has plenty of cupboard space and newer stainless steel appliances. This cozy and clean 12 unit building welcomes pets and comes with storage space with additional storage to be squared off in the basement of the building. Unique facial recognition intercom for convenient access to building and for security. Excellent location, close to parks, trails, shopping, uptown Waterloo, Wilfred Laurier and University of Waterloo. Book your private viewing today! (id:8999)
104 Boniface Avenue
Kitchener, Ontario
Located in a family-friendly neighbourhood where the street is beautifully lined with mature trees, this legal duplex is perfect for a buyer looking for an income helper or someone looking to expand their investment portfolio. 104 Boniface Ave is a brick bungalow that was once a single-family home, which could be converted back, kept as that income helper, or used as an in-law set-up for multi-family living. This home is located in close proximity to Sunshine Montessori School, Rockway Public School, and St. Mary's High School. You are just moments away from Fairview Park Mall for all your shopping needs and the expressway for your commuting convenience. Outdoor enthusiasts will appreciate the nearby trails, Wilson Park, Schneider Creek, and the Rockway Golf Course, just to name a few. The basement is vacant and beautifully renovated, which has large windows, a spacious living room, an eat-in kitchen, a 3-piece bathroom, and 2 good-sized bedrooms, plus a den. The main floor is full of character - has a cozy living room, a quaint kitchen, 4 bedrooms, and a 4pc bath. It is waiting for you to add your personal touches and updates. (id:8999)

