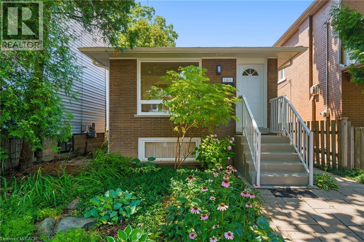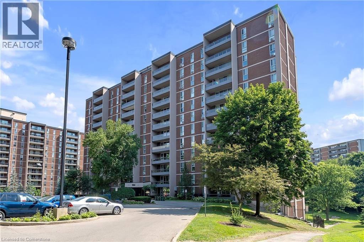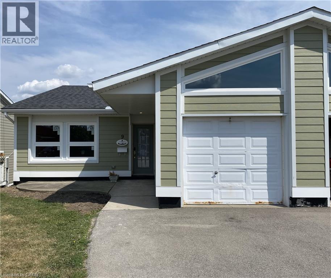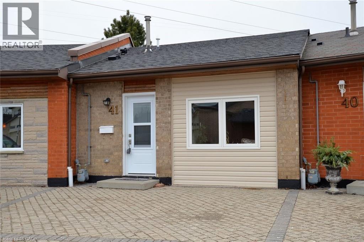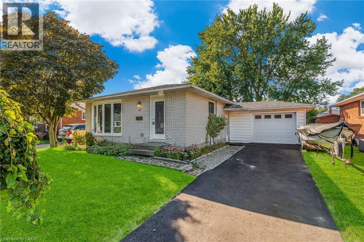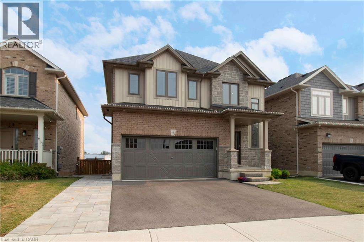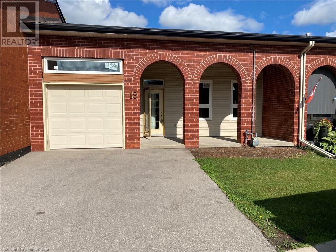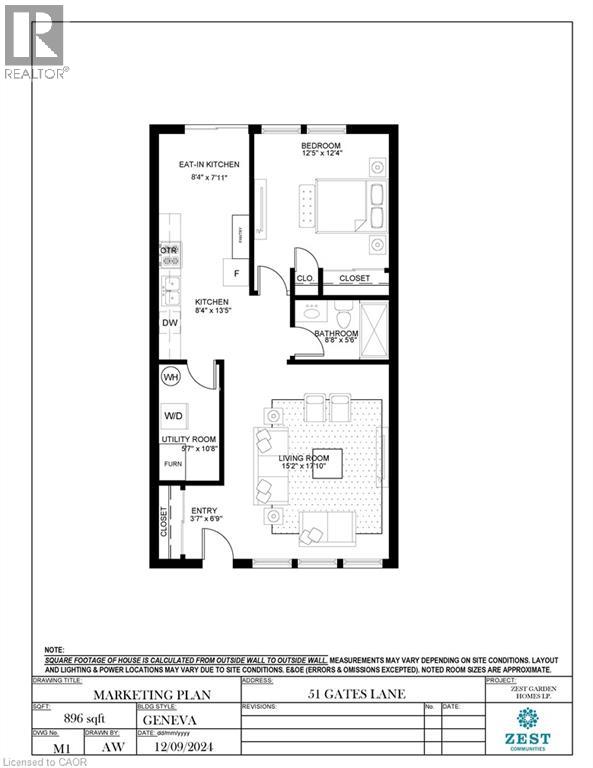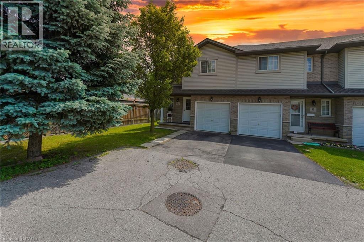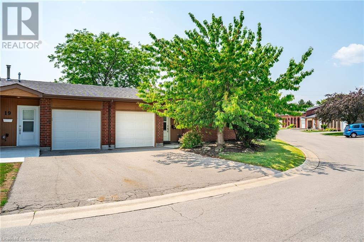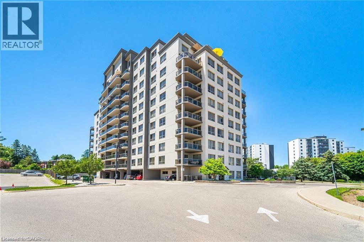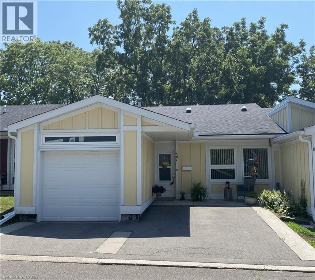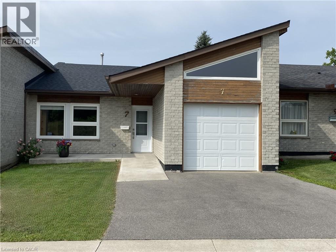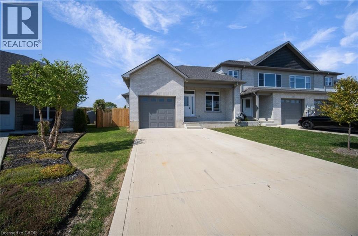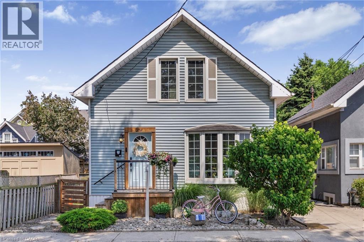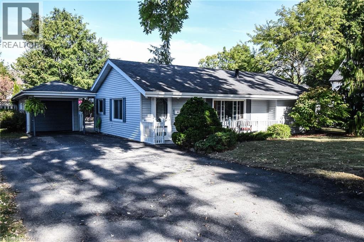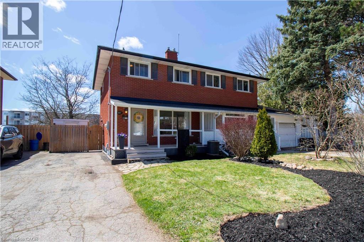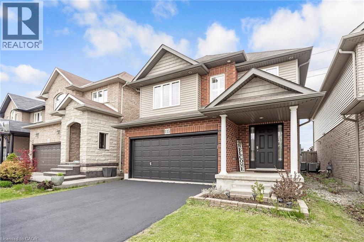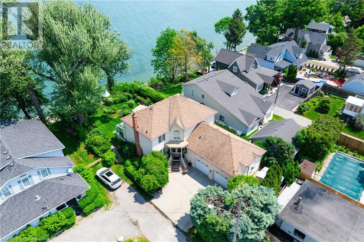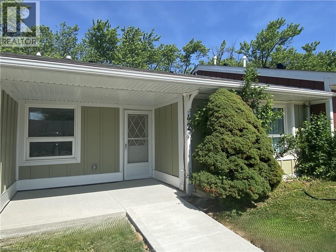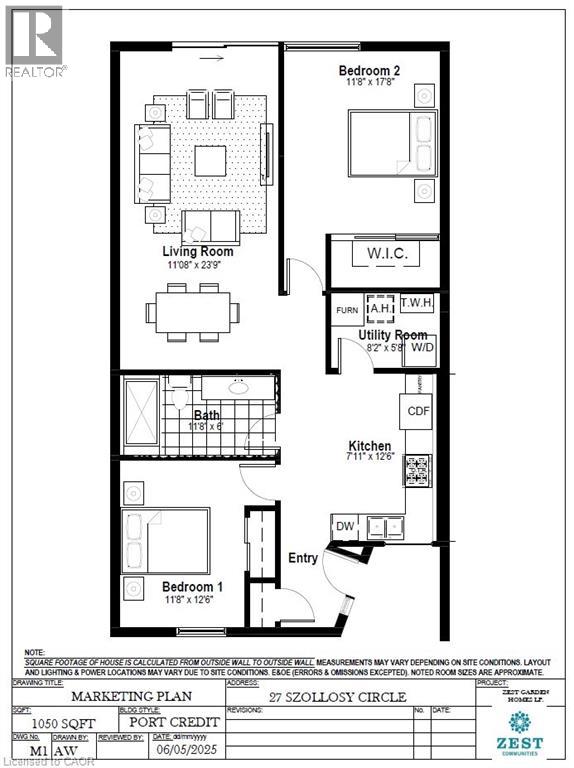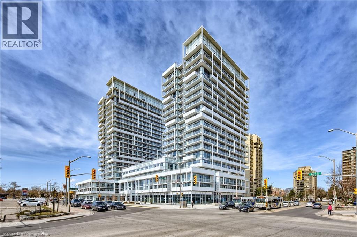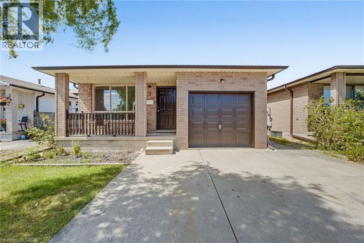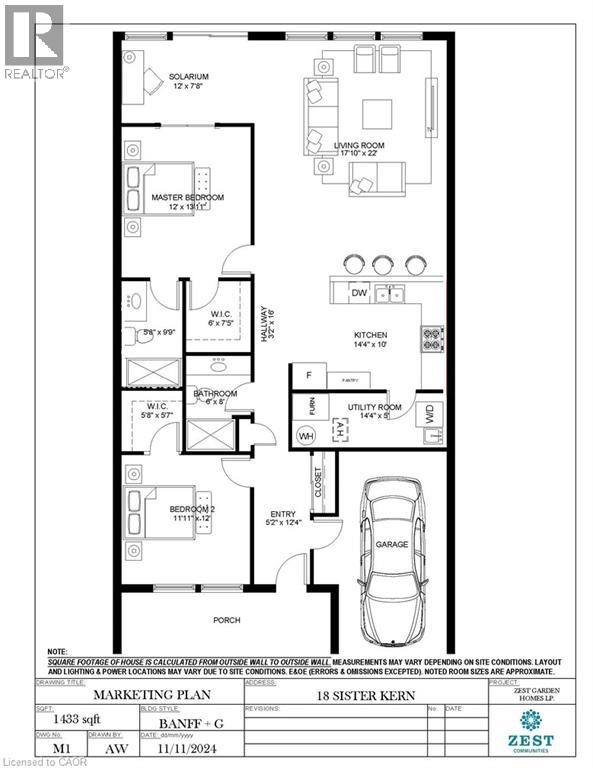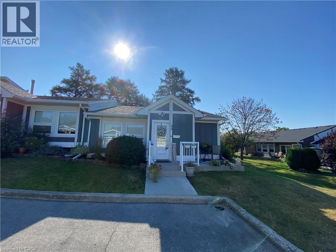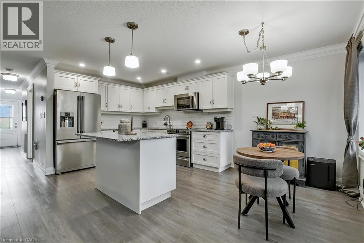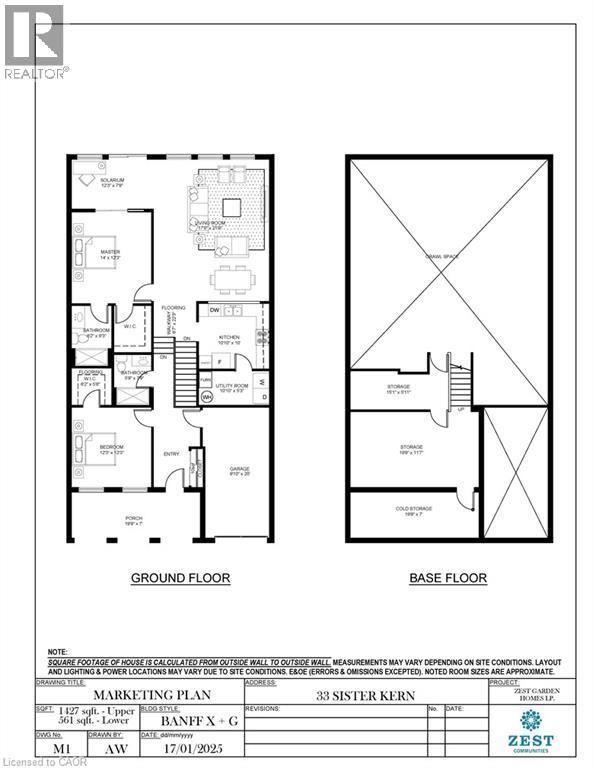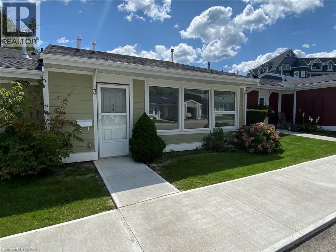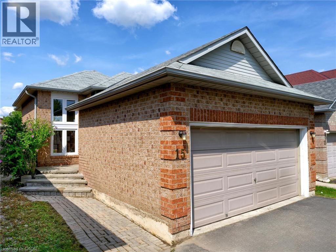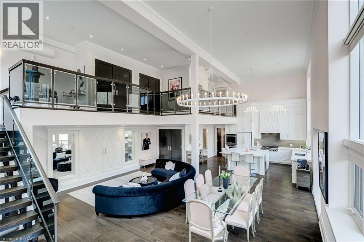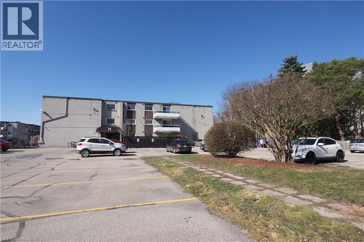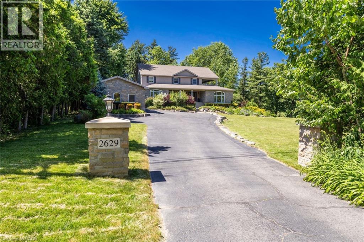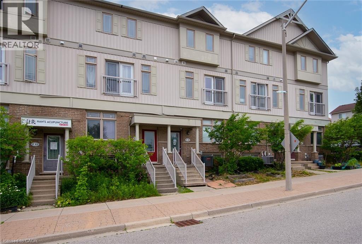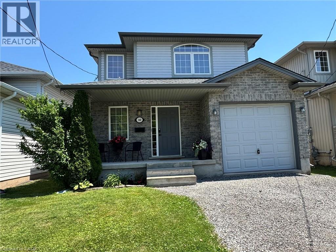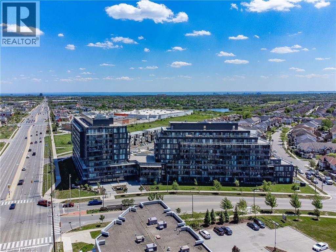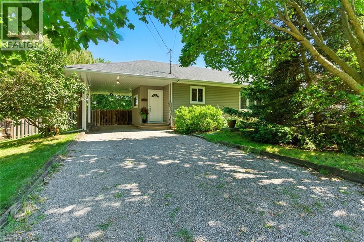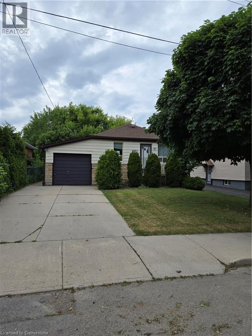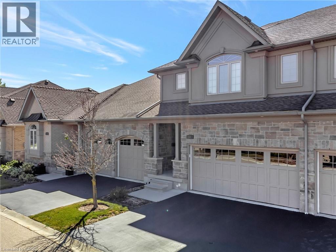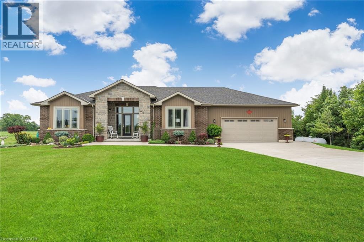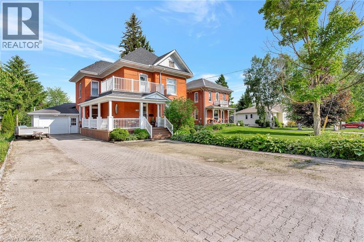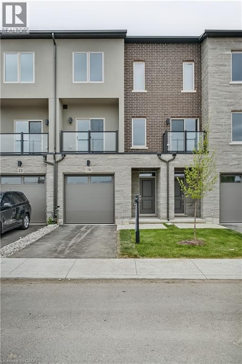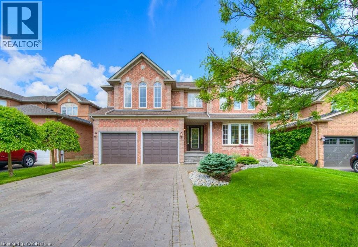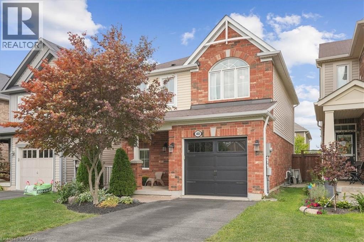161 Homewood Avenue
Hamilton, Ontario
Discover this beautifully appointed 3-bedroom bungalow situated on one of Kirkendall’s most sought-after streets. This home features a thoughtfully landscaped garden, a cozy and private backyard perfect for relaxing or entertaining, and rare private parking for up to 3 vehicles. A true gem in a desirable neighbourhood—don’t miss your chance to make it yours! (id:8999)
1966 Main Street W Unit# 402
Hamilton, Ontario
Welcome to 402-1966 Main St W, situated in Forest Glen Complex, one of West Hamilton’s most desirable communities! This spacious 3 bedroom, 2 bath unit offers a fantastic open-concept layout with low-maintenance flooring throughout and an abundance of natural light. The living and dining areas flow seamlessly into the kitchen, which features ample cupboard and counter space, perfect for everyday living and entertaining. Step out onto your private balcony overlooking lush green space and stunning escarpment views, an ideal spot for morning coffee or evening relaxation. The generous primary bedroom boasts a walk-in closet and a convenient 2-piece ensuite. Two additional bedrooms are equally spacious with large closets, plus there's a versatile bonus room perfect for additional storage. Nestled in a quiet, well-maintained complex between Dundas & Ancaster, this building offers great amenities: heated indoor pool, sauna, gym, party/games room, secure underground parking, storage locker & ample visitor parking. Residents also enjoy access to amenities in the neighboring buildings. Unbeatable Location: Just minutes to shopping, dining, McMaster University & Hospital, public transit, highway access & surrounded by trails, conservation areas & waterfalls. An outdoor enthusiast’s paradise. Don’t miss your opportunity to enjoy comfort, convenience & amazing sense of community! (id:8999)
9 Father Csilla Terrace
Hamilton, Ontario
Welcome to 9 Father Csilla Terrace, set within the highly sought-after gated community of St. Elizabeth Village! This delightful home will offer 2 bedrooms and 2 bathrooms, including a private ensuite, along with a bright eat-in kitchen, separate dining room, and an inviting living room that opens onto a raised deck overlooking the tranquil pond. A highlight of this property is the opportunity to renovate and personalize it to suit your style with a choice between two main-floor layout options. The lower level features a second bedroom, full bathroom, and a spacious recreation room with walk-out access to the patio, perfect for entertaining or relaxing. Enjoy all the Village amenities, including an indoor heated pool, fitness centre, saunas, golf simulator, and more, while exterior maintenance is completely taken care of for you! Property taxes, water, and all exterior maintenance are included in the monthly fees. *Room sizes based off of floor plan option 1* (id:8999)
41 Sister Kern Terrace
Hamilton, Ontario
Welcome to 41 Sister Kern, nestled in the highly desirable gated community of St. Elizabeth Village! This inviting home features 1 spacious Bedroom with a walk-in closet and private ensuite Bathroom, separate living and dining room areas, and a bright, well-appointed Kitchen, perfect for relaxed living or entertaining friends. Enjoy carpet-free flooring and the convenience of in-suite laundry/utility space. Take full advantage of the Village’s impressive amenities, including an indoor heated pool, fitness centre, saunas, golf simulator, and more. Condo fees cover property taxes, water, and all exterior maintenance. (id:8999)
27 Locke Avenue
St. Thomas, Ontario
Welcome to 27 Locke Ave! This beautifully updated 3 bed, 2 bath home is nestled in a quiet, family-friendly northeast neighbourhood—steps from a park, elementary school, and scenic walking trails around Dalewood Conservation Area. Move-in ready and full of charm, this home features a renovated kitchen with granite counters and refaced cabinets, a spacious living room, and 3 main-floor bedrooms including a primary with walkout to the deck. Both bathrooms have been updated with new vanities, ceramic tile floors, and an upgraded toilet. The finished lower level offers a large rec room, office/den, 3pc bath, and ample storage. Recent upgrades include new carpeting, mirrored closet doors, a resurfaced deck, and a new asphalt driveway. The fully fenced, private backyard is perfect for relaxing or entertaining. Plenty of parking with an extended driveway and attached single-car garage. Excellent curb appeal, easy access to London & Hwy 401. A perfect blend of style, function, and location—ready for you to call home. (id:8999)
159 Dennis Drive
Smithville, Ontario
Step into elegance at 159 Dennis Drive, a spectacular 2020-built home where modern design meets everyday comfort. This 4-bedroom, 3.5-bath beauty features a fully finished basement, a backyard oasis with an in-ground saltwater pool, and countless upscale touches that set it apart from the rest. From the moment you arrive, you'll be impressed by the excellent curb appeal, new side walkway and driveway, and sleek exterior lighting that beautifully highlights the home's architecture. Inside, the main floor showcases a bright open-concept layout, perfect for entertaining and family living. The gourmet kitchen boasts stainless steel appliances, a built-in oven, wine fridge, oversized island, and a walk-in pantry—all opening into a spacious living and dining area. A convenient 2-piece powder room and laundry room with sink, washer, and dryer round out this level. Upstairs, unwind in the luxurious primary suite, featuring two walk-in closets and a stunning ensuite bath with a custom glass shower and elegant finishes. Two additional generously sized bedrooms and a modern 3-piece family bath offer comfort and space for everyone. Downstairs, the newly finished basement adds nearly 700 sq. ft. of living space, including a large rec room, fourth bedroom with walk-in closet, and a stylish 3-piece bathroom—ideal for guests, teens, or a home office setup. But the real showstopper? The private backyard retreat with no rear neighbors, a sparkling saltwater pool, natural gas firepit, and a pool house with a two-piece bathroom —perfect for summer nights and weekend gatherings. With a spacious double-car garage, high-end upgrades throughout, and a layout designed for modern living, this home is more than just a place to live—it's a lifestyle upgrade. Don’t miss your chance to make 159 Dennis Drive your forever home. Book your private tour today! (id:8999)
18 Archdeacon Clark Trail
Hamilton, Ontario
Welcome to one of the larger model homes in the 55+ gated community of St. Elizabeth Village. This spacious 2-Bedroom plus Den Bungalow offers over 1,400 square feet of thoughtfully designed living space. The open-concept layout features a large Kitchen with ample cabinetry for storage and a peninsula. Both Bedrooms are designed with comfort in mind, each boasting its own walk-in closet and both Bathrooms come complete with a walk-in tiled shower. One of the standout features of this home is the ability to fully renovate and customize it to your taste, with all renovations included in the purchase price. With a Garage, private parking, and all living space on one level, this home offers both convenience and ease of access. CONDO Fees Incl: Property taxes, water, and all exterior maintenance. Situated in a vibrant community with top-notch amenities, including a clubhouse, health centre, and more. Viewings during Office hours, MON - FRI 9 am to 4 pm with Min. 48 Hr notice. (id:8999)
51 Gates Lane
Hamilton, Ontario
Welcome to this beautifully renovated 1 Bedroom bungalow in the exclusive 55+ gated community of St. Elizabeth Village. This soon-to-be completed home offers a blend of modern design and comfortable living. Step inside and experience the freedom to fully customize your new home. Whether you envision modern finishes or classic designs, you have the opportunity to create a space that is uniquely yours. The nearby health centre offers top notch amenities, including a gym, indoor heated pool, and golf simulator, and more while having all your outside maintenance taken care of for you! Furnace, A/C and Hot Water Tank are on a rental contract with Reliance. Property taxes, water, and all exterior maintenance are included in the monthly fees. (id:8999)
1523 Upper Gage Avenue Unit# 10
Hamilton, Ontario
Beautiful 2 storey end unit condo townhouse featuring 3 spacious bedrooms on the upper level, bedroom level laundry and kitchen plus dinette on main level with sliding doors leading to the quiet, fully fenced backyard. Fully finished basement with large rec room, 2 pc bath and room to add a fourth bedroom. New furnace installed 2025. Located in the Templemead area close to Rymal Road. Near shopping, highway access, bus routes, a rec centre and major amenities. Road fee includes snow removal and visitor parking. (id:8999)
1 Archdeacon Clark Trail
Hamilton, Ontario
Welcome to this beautifully maintained bungalow in the sought-after gated 55+ community of St. Elizabeth Village. This 1,232 sq. ft. home offers true one-floor living with no stairs, an attached garage, and a double driveway that fits two vehicles—perfect for ease and convenience. Inside, you’ll find 2 spacious bedrooms and 1.5 bathrooms, including a large main bath featuring a roll-in shower—ideal for those with mobility needs. The open-concept kitchen, living, and dining area boasts soaring 16-ft vaulted ceilings, creating a bright and airy feel. Rich hardwood flooring runs throughout the main living space and both bedrooms, offering a warm and elegant touch. Tucked into a quiet pocket of the Village, the home offers tranquil views of one of the community’s 14 scenic ponds—a perfect spot to relax and unwind. St. Elizabeth Village offers an unmatched lifestyle with resort-style amenities, including a heated indoor pool, gym, saunas, hot tub, golf simulator, woodworking shop, stained glass studio, and wellness services such as a doctor’s office, pharmacy, and massage clinic—all within the community. Located just minutes from shopping, grocery stores, restaurants, and with public transit that comes right into the Village, everything you need is close at hand. This is retirement living at its finest—don't miss your chance to call this exceptional home yours! Property taxes, water, and all exterior maintenance are included in the monthly fees. (id:8999)
539 Belmont Avenue W Unit# 210
Kitchener, Ontario
***AVAILABLE FOR QUICK CLOSING****BELMONT VILLAGE! AVAILABLE NOW! FOR SALE 2 BEDROOM, 2 FULL BATHROOMS, INSUITE LAUNDRY, SOUTHERN EXPOSURE BALCONY, LOCKER & UNDERGROUND GARAGE PARKING. Steps to Belmont Village! Bright and cheery condo with 2 bedrooms & 2 full baths! Unit features 9 foot ceilings throughout, granite countertops with classic espresso cabinets and stainless steel appliances! Breakfast bar overhang overlooks living room w/ electric fireplace and is perfect for entertaining! Enjoy morning coffee and lovely sunrise view from your private balcony. 2 full bathrooms with granite counter tops and sleek ceramic tile. This unit features a convenient in suite laundry room with added storage space. Spacious primary bedroom with walk in closet and en suite with step in large tiled shower. One underground parking spot included and locker. This condo is home to young professionals and empty nesters. Theater, gym, party room, locker and guest suites. Enjoy a midtown location in prime BELMONT VILLAGE and walk to choice shops, restaurants, pubs, schools, Grand River Hospital, Sunlife Financial, Iron Horse trail plus more! (id:8999)
37 Bishop Tonnos Way
Hamilton, Ontario
Welcome to 37 Bishop Tonnos offering 1,836 square feet of thoughtfully designed living space in the highly sought-after gated community of St. Elizabeth Village. This spacious home features 2 large bedrooms, each with its own walk-in closet and private ensuite, plus a versatile den that can serve as a third bedroom or home office. The open-concept main floor is ideal for entertaining, with a bright living/dining area that walks out to a private deck. The fully finished lower level offers a walk-out to the backyard, perfect for additional living space or guests. Carpet-free flooring, a utility room, and plenty of storage add to the home's functionality. Enjoy resort-style amenities including an indoor heated pool, gym, saunas, and golf simulator. Condo fees include property taxes, water, and all exterior maintenance. (id:8999)
7 Cardinal Mindszenty Boulevard
Hamilton, Ontario
Welcome to one of the largest models in the gated 55 plus community of St. Elizabeth Village. This home offers 2,466 sq ft. of living space with two bedrooms, a den, two and a half bathrooms, and a bright walk-out basement. The open concept kitchen flows into the living and dining area, where large windows fill the space with natural light and frame views of the southwest facing pond. Step out onto the private deck to enjoy the peaceful setting. Both bedrooms include their own ensuite with walk-in shower and generous closet space, making this home ideal for comfort and convenience. The basement extends your living space with a large hobby room, additional storage, and walk-out access to the backyard where a private hot tub overlooks the pond. Residents of the Village enjoy an exceptional lifestyle with access to a heated indoor pool, fitness centre, saunas, hot tub, golf simulator, woodworking shop, stained glass studio, and more. On site services include a doctors office, pharmacy, and wellness clinic. Just a short walk from your door, the community hub makes it easy to stay active and social. The Village is also perfectly located within five minutes of grocery stores, shopping, restaurants, and public transportation that comes directly into the community. Offering space, privacy, and a vibrant lifestyle, this home is a rare opportunity to live in one of the most sought after settings at St. Elizabeth Village. Property taxes, water, and all exterior maintenance are included in the monthly fees. (id:8999)
16 Pintail Lane
Port Rowan, Ontario
Tucked away on a peaceful cul-de-sac in the desirable Ducks Landing community, this inviting home offers the perfect combination of modern comfort and small-town lakeside living, The main floor boats over 1,200 sq.ft. of beautifully finished space, featuring an open-concept layout with sleek modern finishes, large windows, and an abundance of natural light. The kitchen is chef's dream with a walk-in pantry and gorgeous, timeless cabinetry, flowing seamlessly into the living and dinning areas. The primary bedroom, full bathroom, and convenient laundry room with direct garage access complete the main level. Downstair offers an additional approximately 1200 sq.ft. of partially finished space, including four bedrooms, a full bathroom, rec room, cold cellar, and extra storage all ready for your personal touch. The fully fenced backyard provides privacy for outdoor living and entertaining. Just minutes from the Lake, local shop, and the charm of small-town living, this home perfectly balances everyday convenience with lakeside lifestyle. Property is being sold under power of Sale. Sold as is, where is. RSA (id:8999)
1 Mareve Avenue
Hamilton, Ontario
Detached Hamilton Beach House | 3 Beds | 2 Baths | Approx. 1,400 Sq.Ft.Where the Lake Becomes Your Backyard and Life Slows Down in the Best Way Tucked away on a quiet, exclusive street just steps from the sand, 1 Mareve Drive is a hidden gem an updated, character-filled beach house that offers year-round comfort with the relaxed feel of a weekend escape. Whether you're searching for a full-time home or a stylish getaway, this one-of-a-kind property delivers on charm, lifestyle, and incredible value. Step inside and instantly feel the warmth. The home has been thoughtfully updated with a breezy, modern coastal aesthetic warm wood floors, clean lines, and soft, natural textures. The kitchen is both functional and beautifully styled with contemporary finishes, and the bathrooms are fresh, bright, and renovated. Updates to the electrical, plumbing, windows, and doors ensure peace of mind and a truly move-in-ready experience.The flow of the home is effortless, offering comfortable living spaces filled with natural light. Step outside into your own private backyard oasis a tranquil spot for morning coffee, evening wine, or alfresco entertaining under the stars. And when the beach calls, its right there just steps from your front door. Enjoy walking trails, panoramic lake views, and the calming rhythm of the waves every single day. Youd never guess youre just minutes from downtown Hamilton and the QEW, making this the perfect blend of escape and accessibility. This is an incredible opportunity to own an affordable and charming beach home. Come experience life by the lakeyou may never want to leave. (id:8999)
731 William Street
Cambridge, Ontario
Welcome to 731 William Street, Cambridge, a beautifully updated home in the heart of Preston! This charming 3-bedroom, 2-storey home is ideally located just steps from Preston Public School and within walking distance to downtown Preston’s vibrant shops, restaurants, and cafes. Offering excellent walkability and a family-friendly neighborhood, this home is perfect for those seeking both convenience and community. Inside, you’ll love the open-concept main floor that has been thoughtfully updated with stylish flooring and a modern layout that seamlessly connects the living, dining, and kitchen areas. The kitchen is a true showstopper with contemporary two-tone cabinetry, stainless steel appliances, and a large island with seating, ideal for both everyday living and entertaining. Additional main floor features include a convenient laundry area, a stylish 2-piece bathroom, and a mudroom that leads out to the back deck perfect for enjoying your morning coffee while overlooking the backyard. Upstairs, you’ll find three bright and spacious bedrooms, including one with its own private balcony overlooking the yard. A beautifully updated 4-piece bathroom completes this level. The unfinished basement offers endless potential for customization whether you envision a home gym, family room, rec room, or office, the choice is yours! Outside, enjoy a detached garage, a large driveway with ample parking, and a backyard surrounded by mature trees for added privacy. This is a must-see home in a fantastic location! Don’t miss your chance to own a move-in-ready home in Cambridge! (id:8999)
802 John Street
Dunnville, Ontario
Same careful owner for decades, one floor 2 bedroom home with with good size living room and large family room-both have fireplaces. Updated 3 piece bathroom. Fully fenced private rear yard makes it ideal for entertaining. Double wide paved drive and detached garage compliments this property. Great location-near parks and schools. (id:8999)
187 Clover Place
Kitchener, Ontario
Charming Semi-Detached with In-Law Suite on a Quiet Cul-de-Sac! Welcome to 187 Clover Place — tucked away at the end of a peaceful cul-de-sac in a friendly, family-oriented neighborhood. This beautifully maintained semi-detached home offers 3 bedrooms, 2 full bathrooms, and a versatile in-law suite with a separate entrance — perfect for extended family or additional income potential! From the moment you arrive, you'll be greeted by inviting curb appeal, lovely garden beds, and a spacious front porch — ideal for enjoying your morning coffee or relaxing with a good book. Step inside to find a bright, open-concept main living area with a large window that fills the space with natural light. The eat-in kitchen is both stylish and functional, featuring stainless steel appliances, pot lighting, a built-in microwave/range hood, extra built-in cabinetry, and convenient main-floor laundry with a stackable washer/dryer. Upstairs boasts the charm of original hardwood floors, three sun-filled bedrooms, a 4-piece bathroom, and plenty of closet space. Off the kitchen, a side entrance provides easy access to the fully fenced backyard and leads to the lower-level in-law suite, complete with a kitchenette, updated flooring, private laundry, and its own separate entrance — ideal for multi-generational living or hosting guests. Enjoy the outdoors in the private backyard oasis, featuring a deck, two storage sheds (one with electricity), and a stunning mature magnolia tree. This home is located close to everything — minutes from downtown Kitchener, highway access, schools, public transit, parks, and trails. Don’t miss your chance to own this move-in-ready gem in a prime location! (id:8999)
115 Pelech Crescent
Hannon, Ontario
Stunning and well-kept 4-bedroom, 2.5-bath home in the highly desirable Summit Park community, offering over 2,000 sq. ft. of bright, open-concept living space. The main level features a spacious eat-in kitchen with breakfast bar, pendant lighting, and stainless steel appliances, opening to a dining area with patio doors leading to the backyard. The cozy family room includes hardwood floors and recessed lighting. Upstairs, the primary suite boasts a walk-in closet and a spa-like ensuite with a double vanity and a custom glass walk-in shower. Three additional bedrooms are bright and airy. The professionally finished basement includes a rec room wired for surround sound and a rough-in for an additional bathroom. Set on a premium lot backing onto green space, the fenced backyard features a new deck, shed, and playset—perfect for families. Additional highlights include California shutters, updated central A/C, upgraded underpad, double garage with inside entry, and gas line for BBQ. Walking distance to top-rated schools and close to parks, shopping, (id:8999)
25 Szollosy Circle
Hamilton, Ontario
Welcome to this charming 1,221 sq. ft. bungalow in the sought-after 55+ gated community of St. Elizabeth Village. This 2-bedroom plus den home offers a spacious and versatile layout designed for comfort and ease. The den can be used as an office, sitting area, or additional living space, adapting to your needs. Wake up to the morning sun in the primary bedroom, which features an east-facing window, filling the room with natural light. The bathroom features a step-in tub/shower combo with grab bars for added safety and convenience. Enjoy the peaceful backyard, complete with a deck that overlooks a beautiful green space filled with mature trees, offering a perfect spot for relaxation or entertaining. This home is ideally located close to the clubhouse, where you can take part in social activities and events. The nearby health club offers excellent amenities, including a gym, movement room, indoor heated pool, saunas, hot tub, and golf simulator. With its ideal location, thoughtful layout, and beautiful outdoor space, this home provides both comfort and community living. Don’t miss your opportunity to make it yours! Property taxes, water, and all exterior maintenance are included in the monthly fees. (id:8999)
1 Twelfth Street
Grimsby, Ontario
There’s something special about this home—maybe it’s the way the light pours into every room, or how each space flows effortlessly into the next. Set on a peaceful street with mature trees and a backdrop of water views, this home offers a rare mix of comfort, space, and charm and panoramic water views. The main level is open and inviting, with warm hardwood floors, a stunning fireplace, multiple living areas, and a sunroom you’ll never want to leave. It’s the kind of space that suits quiet mornings just as well as lively dinner parties, with plenty of room to gather, unwind, or spread out. Upstairs, the bedrooms are all bright and well-sized—each one opening onto the deck with sliding doors so you can wake up to a breeze and views of the water. The primary suite features a walk-in closet and private ensuite, while the other bedrooms share a full bath and enjoy the same connection to the outdoors. Downstairs, the finished basement offers even more space to stretch out—perfect for guests, teens, or movie nights, with a large rec room, extra bedroom, and full bath. This is the kind of home that makes everyday life feel a little easier—and weekends feel like a getaway. With thoughtful updates, room to grow, and views that never get old, it’s the perfect place to settle in and stay awhile. Come take a look—you’ll see what we mean. Luxury Certified. (id:8999)
42 Szollosy Circle
Hamilton, Ontario
Welcome 42 Szollosy Circle, located in the much sought after gated community of St. Elizabeth Village! This home features 2 Bedrooms, 1 Bathroom, eat-in Kitchen, large living room for entertaining, and utility room. Whether you envision modern finishes or classic designs, you have the opportunity to create a space that is uniquely yours. Enjoy all the amenities the Village has to offer such as the indoor heated pool, gym, saunas, golf simulator and more. Property taxes, water, and all exterior maintenance are included in the monthly fees. (id:8999)
27 Szollosy Circle
Hamilton, Ontario
Welcome 27 Szollosy Circle, located in the much sought after gated community of St. Elizabeth Village! This home features 2 Bedrooms, 1 Bathroom, eat-in Kitchen, large living/Dining room for entertaining, and utility room. Whether you envision modern finishes or classic designs, you have the opportunity to create a space that is uniquely yours. Enjoy all the amenities the Village has to offer such as the indoor heated pool, gym, saunas, golf simulator and more while having all your outside maintenance taken care of for you! Property taxes, water, and all exterior maintenance are included in the monthly fees. (id:8999)
55 Speers Road Unit# 1103
Oakville, Ontario
Introducing a bright, corner suite with a wrap-around balcony at 55 Speers Road Unit 1103, 830 sq. ft. of thoughtfully finished living in the heart of Oakville. Freshly painted with new trim, this turn-key residence feels crisp, inviting, and move-in ready the moment you step inside. The open-concept kitchen and living area are wrapped in floor-to-ceiling glass, drawing in natural light and extending your everyday living onto an outdoor balcony that spans the corner, perfect for morning coffee or sunset unwinds.The primary bedroom features a walk-in closet and an upgraded 3-piece ensuite, offering a quiet retreat with quality finishes. A versatile second bedroom includes convenient Murphy bed inside custom built-in for streamlined storage or a refined home office setup. A full 4-piece main bathroom and in-suite laundry add ease to daily life.Practicality shines with two owned parking spaces and a dedicated locker, an uncommon and welcome convenience. The buildings location places you moments from shops, dining, transit, and Oakvilles waterfront, with quick access to the GO and major routes for effortless commuting.Professionally presented and impeccably maintained, Unit 1103 pairs style with function, clean lines, natural light, and smart upgrades, delivering a polished condo experience that stands out. If you value move-in readiness, bright modern living, and rare two-car parking, this is the one to see. (id:8999)
3 Envoy Boulevard
Stoney Creek, Ontario
Welcome to 3 Envoy Boulevard in Stoney Creek. This detached 4-level backsplit with an attached single-car garage this property is full of potential. Offering 4 bedrooms, 1.5 baths, and a versatile layout, its the perfect blend of comfort and function. The home features a fully fenced backyard for outdoor enjoyment and entertaining, updated roof in 2018 and New Flooring on main and lower levels. Nestled in a quiet, family-friendly neighbourhood, you're just minutes from the QEW, parks, schools, shops, and restaurants. Whether you're searching for the perfect starter home or a solid rental investment, this property is a must-see. Don't miss your chance to call 3 Envoy Boulevard your new home! (id:8999)
18 Sister Kern Terrace
Hamilton, Ontario
Welcome to 18 Sister Kern, a rare opportunity in the vibrant community of St. Elizabeth Village. This spacious 1,433 sq. ft. bungalow offers 2 bedrooms and 2 full bathrooms, including a private ensuite. Designed for comfortable living and entertaining, the home features a bright open-concept kitchen, dining, and living area with direct access to a cozy solarium and large covered front porch with private backyard backing onto greenspace. Both bedrooms offer walk-in closets, while the attached garage includes a convenient loft storage area. Perfectly situated in a mature, friendly setting with access to walking trails, ponds, and Village amenities, this home blends comfort, privacy, and community. Property taxes, water, and all exterior maintenance are included in the monthly fees. (id:8999)
49 Bishop Reding Trail
Hamilton, Ontario
Step into luxury at 49 Bishop Redding. This beautifully decorated 1-bedroom, 967 sq. ft. bungalow offers refined living in one of the community’s most desirable locations. The open-concept design provides an airy, inviting feel, while the elegant finishes and décor create a sense of timeless style. Relax or entertain in your own private backyard retreat—an exceptional feature rarely available. A perfect blend of comfort and sophistication, this home is move-in ready and waiting for its next proud owner. Property taxes, water, and all exterior maintenance are included in the monthly fees. (id:8999)
47 Bishop Reding Trail
Hamilton, Ontario
Welcome to 47 Bishop Reding, a charming 1-bedroom, 968 sq. ft. bungalow in the sought-after St. Elizabeth Village community. Thoughtfully designed with open-concept living, spacious rooms, and modern touches, this home delivers both style and practicality. Whether you’re enjoying a quiet evening indoors or taking advantage of the Village’s resort-style amenities, this residence offers a wonderful balance of comfort and community living. Move-in ready and waiting for you to call it home. Property taxes, water, and all exterior maintenance are included in the monthly fees. (id:8999)
33 Sister Kern Terrace
Hamilton, Ontario
Welcome to 33 Sister Kern, With 1,988 square feet of living space, this home will be renovated to the purchaser’s choices, ensuring a personalized finish throughout Step inside to discover an expansive living space highlighted by soaring 12’ ceilings, oversized windows, and elegant finishes throughout. The open-concept layout features 2 spacious bedrooms, each with walk-in closets, a spa-like primary ensuite, and an additional full bathroom for guests or family. Perfect for entertaining, the bright and inviting main floor flows seamlessly to a private backyard oasis. Additional highlights include an attached garage, partial basement with cold room and ample storage, and a layout that balances style with function. This is more than a home, it’s a lifestyle. Don’t miss your chance to make this rare offering yours. Property taxes, water, and all exterior maintenance are included in the monthly fees. (id:8999)
3 Jaczenko Terrace
Hamilton, Ontario
Virtually brand New 1-Bed 1-Bath Bungalow Town located in the much sought after gated community of St. Elizabeth Village! This home boasts upgraded cabinetry and countertops in the eat-in Kitchen, and a large living room for entertaining. No basement to deal with! Modern finishes, classic design, Enjoy all the amenities the Village has to offer such as the indoor heated pool, gym, sauna, golf simulator and more. Property taxes, water, and all exterior maintenance are included in the monthly fees. (id:8999)
15 Carabram Court
Brampton, Ontario
Great opportunity in West Brampton in a Quiet Court Location! Solid all brick home 1+ 2 Bedrooms with 2 Full Bathrooms A few steps up to the main floor combined living/dining rooms, large Primary bedroom with spacious double closets. Combo living room/dining room area. Sliding glass door walk out from kitchen to BBQ deck, and spacious fully fenced rear yard. Oversized windows ceramic flooring wood staircase custom crown moulding. Furnace in 2023. Possible in-law set up in lower level, features large rec room, two good sized bedrooms and 2nd bathroom. Super light and bright throughout. Carpet Free. Oversized Double Car Garage. Parking for 4+ cars. Large storage space under stairs. (id:8999)
397 King Street W Unit# 215
Dundas, Ontario
Stunning luxury at the District Lofts! Circa 1929 this boutique building was completely rebuilt in 2013 offering only 44 unique units. Unit 215 is one of the largest two units offering a rare opportunity for the discerning buyer. An over-sized double-car garage and a private entrance make it feel like living in a home without the exterior maintenance. Enjoy the grandeur of this loft style 2-storey condo. A spectacular open living space filled with natural light offers a 17-ft ceiling highlighted by a dramatic Restoration Hardware chandelier and breathtaking views of the Dundas Peak. The stunning gourmet kitchen has extended height cabinetry, high-end appliances, quartz counters and a large island with seating for six. This unit offers two spacious bedrooms and two spa-like bathrooms with upgraded fixtures. There are two private balconies, full-sized laundry, plenty of custom closet storage and fantastic upgrades: trim & millwork, Swarovski crystal handles and motorized blinds. The building offers state-of-the-art in-floor radiant heating and this unit has a brand-new a/c system. Amenities at the Lofts include a fitness studio, large locker exclusive to the unit, and a roof top patio for entertaining or relaxing (enjoy the views and tranquil sounds of the waterfall). Located at the foot of the Dundas Peak just steps to the Bruce Trail, Webster’s Falls, the Dundas Valley Golf and Curling Club and the historic Dundas downtown core with a vibrant mix of shops and restaurants. (id:8999)
71 Vanier Drive Unit# 105
Kitchener, Ontario
:Welcome to 71 Vanier Dr, the perfect opportunity for first time buyers or downsizing seniors. This inviting 2-bedroom, 2- bathroom apartment blends modern living with a stylish white and wood design throughout. Reasonable condo fee includes all utilities. Situated on the ground level, it offers easy, stair-free access and the added benefit of an additional entrance from the private, ground-level patio. The open-concept kitchen flows seamlessly into the dining area and spacious living room, making it perfect for entertaining. The primary bedroom features custom-built storage with a Murphy bed, complemented by a beautifully updated ensuite. Guests will appreciate their own full, renovated bathroom for added privacy. Conveniently located near all essential amenities, schools, and transit options, this home is just minutes away from Highway 7/8. Enjoy a quick commute to nearby attractions like a golf course or the Chicopee Ski & Summer Resort, offering year-round recreation. (id:8999)
2629 Sideroad 2
Burlington, Ontario
Escape the hustle and bustle and discover this fantastic 3-bedroom, 3 bath country home set on a spacious 1-acre lot. Nestled in a serene rural setting, this property offers the perfect blend of privacy, comfort and open space. Step inside to find a warm and inviting interior with an open concept living and dining area with wood burning fireplace, perfect for family gatherings or cozy evenings at home. Discover the large, well-appointed kitchen with ample counter space, island, granite counters, 6-burner gas stove and abundant storage. On the main floor you’ll also find large sunken family room, den and separate office (both which could be used as a 4th. And 5th. bedroom), ideal for working from home. This home boasts three oversized bedrooms and 3 bathrooms, including a spacious primary suite with his & hers walk-in closets, 4-piece ensuite and walk out to private covered veranda. Insulated, detached 3 car garage with 100-amp service and heat pump offering year rounds comfort and endless potential for a workshop, studio or home based business. Extensive decking and gardens featuring perennials and armor stone. This country property offers the perfect blend of spacious indoor living and outdoor enjoyment - all within easy reach of amenities. All this and so much more awaits you! (id:8999)
619 Wild Ginger Avenue Unit# F34
Waterloo, Ontario
Exceptional Opportunity in Laurelwood – Family-Friendly & Business-Ready! Welcome to this versatile home in the highly desirable Laurelwood neighbourhood—one of Waterloo’s most popular areas for families and professionals alike! Located just steps from Abraham Erb Public School and Laurel Heights Secondary School, this property is perfectly positioned for growing families. But what truly sets it apart is its unique zoning, which allows for a variety of business uses on the main level—making it an exceptional opportunity for entrepreneurs, home-based professionals, or investors. Highlights Include: Prime Laurelwood location in a safe, family-focused community. Zoning flexibility allows for multiple business or professional uses on the main level. (Zoning details available to confirm your use would fit - ask your Representative for the details) Walking distance to top-rated schools, scenic trails, and convenient shopping. Close proximity to public transit, with a short drive to Costco and The Boardwalk shopping, restaurants and movie theatres. Walk-out to a private deck—perfect for BBQs, relaxing, or entertaining. Low condo fees and a thoughtfully designed layout that supports easy, low-maintenance living. This home offers the perfect blend of lifestyle and functionality, whether you're raising a family, running a business, or seeking an investment in a vibrant neighbourhood. Current tenants are willing to stay. Don’t miss your chance to own in Laurelwood—schedule your viewing today! (id:8999)
160 Wallace Avenue S
Welland, Ontario
Find your new home at 160 Wallace Avenue South. Marvellous, spacious and comfortable layout. Main floor includes attached garage entry with foyer flowing to the principal rooms. Open concept living is featured in laminate floor living space, tiled dining and kitchen areas. Near front is the convenient 2-piece bath. Off dining area, sliding door leads to rear yard deck and deep fenced yard. Plenty of space to raise a family, enjoy secure outdoors, or entertain friends and family. Carpeted second level consists of large primary bedroom, large closet space, and ample sized 4-piece ensuite. Two other bedrooms offer space that could include use as an office, and there is a second 4-piece bath. Recently updated basement is open concept: first area is open with space for a desk or working area, open space includes room for bedroom and living area, together with 2-piece bath. This lower level is an oasis for the family or extended family living area. Home is near great shopping areas, 406, to border crossings, public transit is 3-minute walk, and rail transit is 2km away, with parks, trails, and boating opportunities. Many nearby amenities include 11 ball diamonds, 3 sport fields, and 4 other facilities are within a 20-minute walk. Brock University, Niagara college’s Welland campus, catholic (4) and public (4) elementary/high schools, and one private school serve this home. Laminate, tile, and broadloom flooring (id:8999)
3200 Dakota Common Unit# B602
Burlington, Ontario
Stunning condo in Burlington's Alton Village! RARE offering of 2 UNDERGROUND PARKING SPOTS! 2 LOCKERS too!! freshly painted thru-out, beautiful open upgraded kitchen to living space, floor-to-ceiling windows providing ample sunlight, brand new modern luxury vinyl flooring, bedroom is extra bright with floor to ceiling windows, upgraded pot lighting, and large edge to edge west-facing balcony. The building offers top-notch amenities: 24/7 concierge, outdoor pool, BBQ terrace, fitness studio, sauna, steam room, pet spa, and a party room. Located steps from shopping, dining, and leisure facilities, with easy access to the 407, Appleby GO and Bronte Creek Park! this property offers unparalleled convenience and lifestyle. Don't miss this exceptional living opportunity! (id:8999)
2340 Clifton Street
Thorold, Ontario
Beautifully updated and meticulously maintained semi-detached bungalow in the quiet community of Allanburg. Enter the home through a convenient enclosed vestibule into a bright and spacious open concept main floor that features a gorgeous custom kitchen with granite counters, stylish living room, two generous sized bedrooms, and a renovated spa-like 4pc bath. In the basement you'll find a cozy rec room with wood stove, private office, bonus space with extra cabinets and storage, as well as the laundry room, and a rear walk-up to the yard. The thoughtfully landscaped and fully fenced backyard beckons you with it's pergola, sunroom, garden shed, and tranquil koi pond. Ideally located close to Highway 20, Highway 406, Niagara Falls, and St. Catharines, plus only steps to the Welland Canals Parkway, the Allanburg Bridge and more! With ample parking, main floor living, and recent upgrades to the home including exterior siding, roof shingles, and most windows, you can enjoy peace of mind whether you are purchasing your first home, or looking to downsize. (id:8999)
575 Woodward Avenue Unit# 106
Hamilton, Ontario
Built In 2022 By Award Winning Losani Homes. Stunning 3-bedroom 2.5 bath townhouse features, beautiful den/or in-law bedroom on main floor with walk out to backyard. 2nd floor has an open concept beautiful great room with bright white kitchen with stainless steel appliances. Kitchen offers breakfast area with a walk out to large deck. Main floor also offers features a 2 Pc ensuite and stackable W/D, easy convenience!! 3rd Floor main bedroom complete with 3 Pc ensuite and a walk-in closet. Finishing the top level is 2 more bedrooms with another 4 Pc Bath. Inside Garage access to house. Tons of natural light flows thru this property!! Single Car garage with storage and driveway parking! Right across from visitors parking. Beautiful park right next door, great for kids!! Convenient shopping, restaurants close by. Step to lake beach strip. Easy access QEW, Go Train And Public Transit. This has all your wants and more!! All furniture is included, except for king bed in master, TV's and artwork!! Just move in, totally turnkey for you!!! (id:8999)
218 East 44th Street
Hamilton, Ontario
Sold 'as is' basis. Seller makes no representation and/or warranties. All room sizes approx. (id:8999)
435 Winchester Drive Unit# 53
Waterloo, Ontario
This is your opportunity to live in Waterloo's most desirable executive condo community - an enclave in the heart of Waterloo, The Village in Beechwood West. Stunning 2-storey home features transom windows, 9' ceiling height, ceramic & hardwood flooring plus LED potlights throughout main and upper floors. Crown moulding in Great Room, gas fireplace and a walk-out to patio with a gas line for your BBQ. Luxurious Primary Bedroom features tray ceiling and crown moulding, hardwood flooring including custom Closet Maid walk-in closet, luxury 5 pc ensuite with corner soaker tub and separate glass enclosed walk-in shower. Beautiful Guest Bedroom with ensuite privelege and walk-in closet. Granite counters in Kitchen as well both upper Baths. Convenient 2nd floor Laundry with sink, upper floor Loft - wonderful for a quiet read or TV. Hunter-Douglas blinds throughout. It’s incredibly meticulous! New 2023 Central Air Conditioner. Gorgeous sunny southern backyard exposure. Basement workshop - hobby space with LED lighting & extra electrical outlets for all your needs. Be sure to enjoy the nearby walking trails. You won't be disappointed when viewing this immaculate home - true pride of ownership! (id:8999)
4575 Rebecca Lane
Beamsville, Ontario
MODERN COMFORT, ONE-LEVEL LIVING … 4575 Rebecca Lane is a beautifully updated 2-bedroom, 2-bath home tucked into the sought-after Golden Horseshoe Estates community of Beamsville. Perfectly positioned just minutes from the QEW, award-winning vineyards, local dining, parks, and shopping, this home combines small-town charm with commuter convenience - just 10 minutes to the Grimsby GO, 30 minutes to Niagara Falls and the U.S. border, and an hour to Toronto. Enclosed mudroom entry leads into the thoughtfully designed main living space, where luxury vinyl wood flooring flows seamlessly throughout. The inviting living room is centered around a Napoleon gas FIREPLACE, accented with an upgraded light fixture that sets a cozy tone. From here, the kitchen shines with new appliances, GRANITE counters, a convenient breakfast bar, and cabinets refreshed with a modern spray finish. A spacious front bedroom with large closet and south-facing window sits just off the entrance, adjacent to a refreshed 3-pc bath with shower and luxury vinyl tile floors. Down the hall, you’ll find the laundry area opposite a side entry, leading to the primary suite. This private suite boasts new flooring, a 4-pc ensuite with updated vanity, and clever design touches such as a concealed, owned hot water heater neatly tucked into the closet. Outdoors, enjoy easy, low-maintenance living with a fenced yard featuring astroturf, an expansive deck with plexiglass, and weather-protected entertaining zones. A large awning stretches to cover the gazebo, which is enhanced with dropdown drapes for three-season use. The 8 x 10 shed, new handrails and balusters, and included space heater add both comfort and practicality. Additional highlights include: all new window coverings, 100-amp service, and serviced original (2001) furnace, AC, and windows. With appliances included, keyless entry doors, and thoughtful updates throughout, this home blends comfort, convenience, and style. CLICK ON MULTIMEDIA for more. (id:8999)
274 Ortt Road
Dunnville, Ontario
Stunning Country Bungalow with Picture-Perfect Curb Appeal This beautifully maintained bungalow offers just over 1,900 sq ft of bright, open concept living set on a peaceful, scenic lot with unbeatable curb appeal. The immaculate gardens, full concrete driveway, and charming covered front porch make an unforgettable first impression. Inside, the home features a spacious, well-planned layout with vaulted ceilings and natural flow. The kitchen overlooks the living room and backyard, offering sight-lines that make entertaining a breeze. A large wraparound island anchors the space, while a separate dining area just off the kitchen adds flexibility for family dinners or hosting guests. A cozy gas fireplace adds warmth and charm to the living room. Three well-sized bedrooms are privately tucked away from the main living areas. The primary suite includes a walkout to the backyard deck—perfect for quiet mornings or relaxing evenings outdoors. Main floor laundry and inside entry from the oversized two-car garage add daily convenience. Outdoors, enjoy two covered deck areas in the backyard—ideal for entertaining, dining, or simply taking in the open views of the surrounding fields. The yard is beautifully landscaped, with lush, well-kept gardens and no rear neighbours in sight. The full concrete driveway and front walkway provide parking for up to 12 vehicles—perfect for guests or extra space for trailers or equipment. The basement is wide open and ready to finish, offering even more potential for a rec room, gym, or in-law suite. This is peaceful country living at its finest—quiet, open, and absolutely move-in ready. Just minutes from town, yet surrounded by open space and serenity. (id:8999)
199 Ellen Street
Atwood, Ontario
Welcome to 199 Ellen St, a charming century home overflowing with character located in the quiet family friendly town of Atwood, just a 45 min drive to Kitchener/Waterloo. This 5 bed, 2 bath, 2.5 story has beautiful curb appeal with an inviting wrap-around porch, solid red brick, lush landscaping, and a stone driveway to fit 6+ cars. Inside, the timeless appeal is seamlessly blended with modern upgrades from the elegant detail of the wood trim, some original stained glass windows and hardwood throughout to the classically renovated kitchen and bathrooms. The large entryway takes you to a cozy living room with large windows to let in plenty of natural light, and a gas fireplace where you will love to relax after a long day. From here you can separate the large formal dining room with traditional pocket doors. You will also find a den/office on this main level which is big enough to use to create a 6th bedroom on the main floor. Down the hall from the foyer is the gorgeous, modern-meets-rustic kitchen, with custom cream cabinetry and island, black granite countertops, gas stove and wood paneled ceiling, combining tradition and luxury. From here you can head through the mudroom where you'll find main floor laundry and a modern updated 3 pce bath. The oversized sliders will lead you to the peace and tranquility of the huge, treed backyard where you can enjoy the stunning gardens or relax on the private, well designed deck with a bar, or under the canopy where you can cool off under the fan. Store your toys and tools in the custom crafted shed. Upstairs there is an exquisitely designed electric fireplace with white shiplap, another fully updated 4 pce bathroom and 5 spacious bedrooms with one leading to your upper balcony, a great place to enjoy a morning coffee. If you're looking for more space or extra storage, there's a staircase to an attic with 500 sq feet to make your own. A perfect place to raise your children, close to community center/pool, schools and more! (id:8999)
20 Clear Valley Lane
Mount Hope, Ontario
Newly built townhome by award winning builder Sonoma Homes offers exceptional, most cost effective, price per square foot value in the Hamilton and surrounding area. Located in the heart of Mount Hope where ease of accessibility and convenience to nearby amenities such as major roads, highways, shopping, schools, and parks are mere minutes away. This neighbourhood affords you peaceful and serene everyday living. Built with superior materials that include, brick, stone, stucco exteriors and 30-year roof shingles, the quality continues & flows right into the home. There you will find, a spacious living area of over 2,000 sq ft with beautiful upgraded kitchen cabinets, quartz countertops, 4 bathrooms, 3 bedrooms which includes a wonderful primary retreat, a generous flex space, oak stairs, pot lights and a step out balcony. Purchasing this gem is even more enticing with the superior sound barrier wall, separating you from your neighbours. A rarity in the home building industry! This model home is move in ready and can accommodate a flexible closing date. You don't want to miss this opportunity to own in Phase One! (id:8999)
24 Canning Crescent
Cambridge, Ontario
This property offers an oasis like backyard with 5 bedrooms, 4 baths, almost 4200 sq. ft. of living space with top finishes throughout The exterior features a sprinkler system, professionally landscaped throughout, fully fenced large backyard features a large cedar deck, granite interlocking stone patios and walkways, fully automated with remote control salt water pool & hot tub with water fall, jets & lights, water is heated by both gas heater and solar panels on roof, and a large pine shed for pool equipment and storage. The interior of this home is beyond impressive! extremely bright due to the large windows, carpet free, freshly painted in designer colours, also modern lights and custom sheer/opaque blinds installed throughout; The main floor features a grand open to above foyer, very large formal living room, formal dining room, family room with Brazilian sherry hardwood & corner gas FP, beautiful maple custom kitchen with granite counters, stone back splash, high end SS appliances (a built in oven built in steamer oven, 4-door fridge, gas cook top, upright freezer, dishwasher), breakfast area with built-in and mounted TV, main floor laundry room, high end tile floor in foyer, laundry, kitchen and baths. Going upstairs, prepare to be impressed with the solid hardwood circular staircase with modern wrought iron spindles. The upper floor offers top shape hardwood floors in all 4 very good size bedrooms, one of which is the master suite, truly fit for a king especially with the 5 piece ensuite bath and walk in closet, one of the largest master suites around! there is also a 5piece bath on the upper floor. The finished basement really adds to this beautiful home, open yet efficient floor plan resulting in very good size Rec room, Games/bonus room, and extra bedroom/office, 3 piece bath and a kitchenette, also the beautiful luxury vinyl plank floor and modern paint makes it perfect for entertaining. Updated roof, furnace, Heat pump, water softener. (id:8999)
40 Peer Court
Ancaster, Ontario
Fantastic court location in Ancaster Meadowlands! This beautifully maintained 3-bedroom, 2.5-bath home offers 2111 sq ft of total living space in one of the area’s most sought-after neighbourhoods. Inside, the home boasts a bright and welcoming layout with quartz countertops in the kitchen, ensuite, and main bath, a striking dark oak staircase, modern lighting, a cozy gas fireplace, and pot lights in both the kitchen and recreation room. The lower level provides the perfect balance of functionality and comfort, featuring a spacious recreation room with an office nook, custom shelving, and a recessed media centre. The large laundry room includes abundant storage, complemented by additional space under the stairs and in the cold room. Practical features include central air, central vacuum, appliances, and convenient inside entry from the garage, which also offers built-in loft storage. Outdoors, the fully fenced backyard is ideal for entertaining or relaxing, complete with a large deck, patio, and mature landscaping. With excellent highway access, this home is also within walking distance to Redeemer University, public transit, shopping, schools, and nearby parks. Combining comfort, convenience, and timeless charm, this is truly a rare opportunity in an unbeatable location. (id:8999)
249 Grey Silo Road Unit# 202
Waterloo, Ontario
Prepare to fall in love with this rare corner condo where sophisticated design meets everyday indulgence with over 1100 sqft of living space. From the moment you step inside, you’re welcomed by wide hallways, 8.5 ft ceilings, and sunlight streaming through expansive windows. At the heart of the home, the chef’s kitchen commands attention with its dramatic quartzite island, custom drawers, soft-close cabinetry, and full suite of KitchenAid appliances. Subtle details—USB outlets, under-cabinet lighting, and dimmer switches—make the space as functional as it is beautiful. The living/dining area flows effortlessly to a spectacular 320 sq ft wrap-around balcony. Imagine sipping morning coffee with the sunrise, hosting dinner outdoors, or filling the space with lush container gardens—this balcony is a private oasis large enough for both lounging and entertaining. Retreat to the serene primary suite with double closets customized for style and storage, and a spa-inspired ensuite featuring a walk-in tiled shower with bench seating and sleek quartz vanity. The versatile second bedroom doubles perfectly as a guest room or home office, while the 4-piece main bath with a soaker tub offers a touch of everyday luxury. Added conveniences include in-suite laundry, engineered hardwood floors, built-in closet systems, and a smart thermostat. Life here extends far beyond your walls. Head to the rooftop terrace where panoramic views stretch over farmland and skyline. With fire tables glowing, BBQs sizzling, community gardens thriving, and stylish lounge spaces, it feels like a private resort in the heart of Waterloo. Add two parking spaces (one underground with locker, one at-grade near the entrance), plenty of visitor parking, and meticulous landscaping, and the package is complete. All this in the coveted Grey Silo community—steps to Rim Park, Grey Silo Golf Course, and endless trails, with shopping, dining, and universities just minutes away. This is condo living at its finest. (id:8999)

