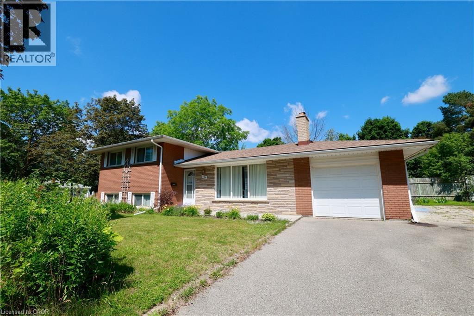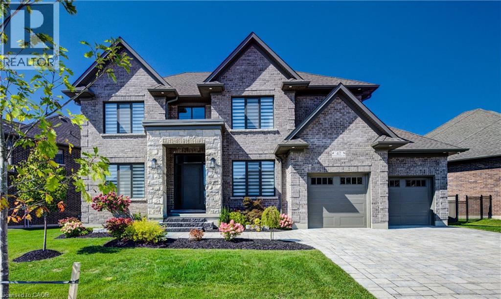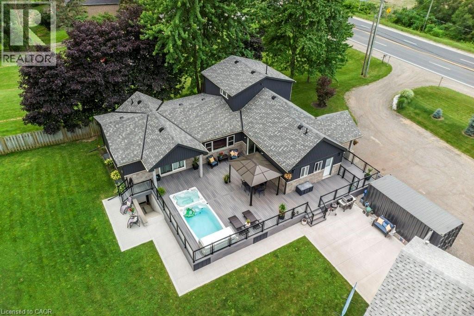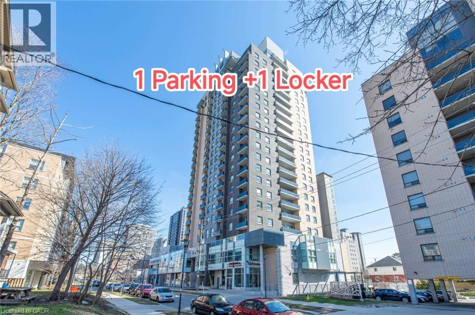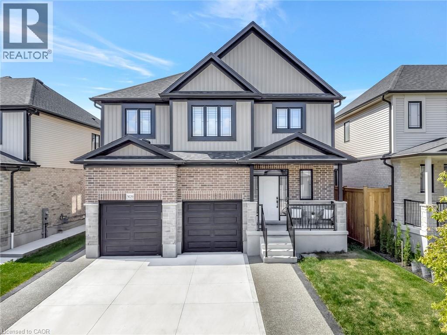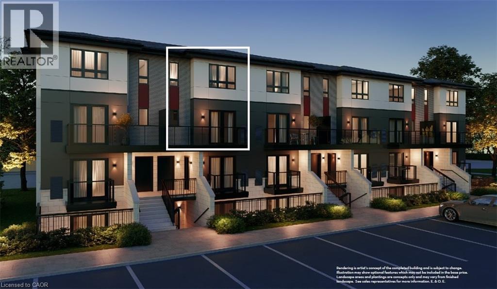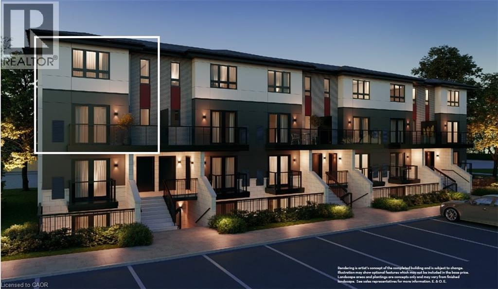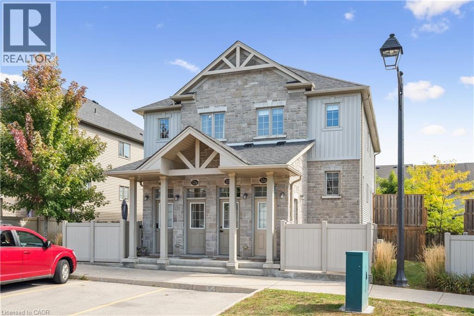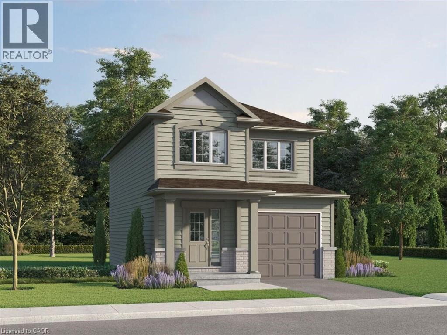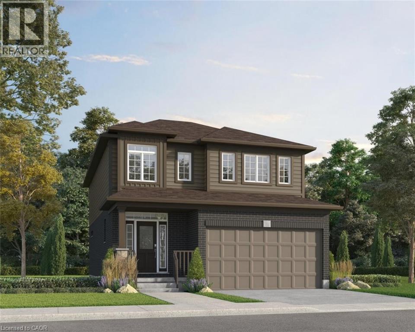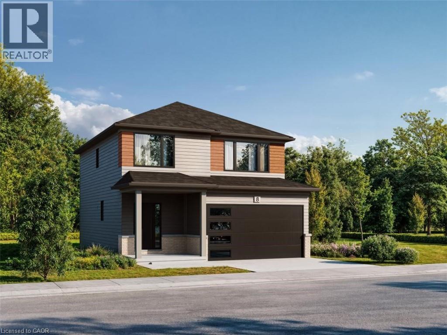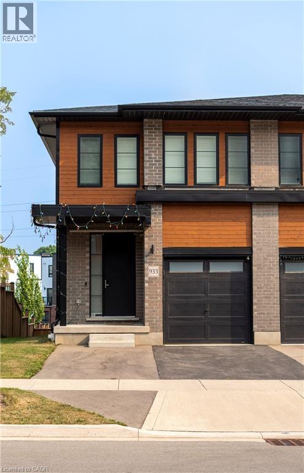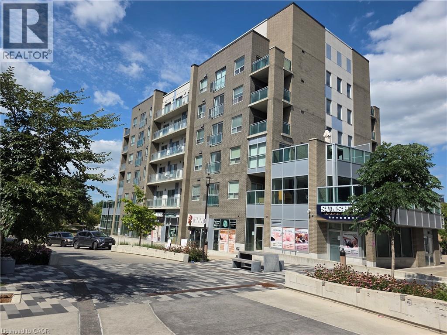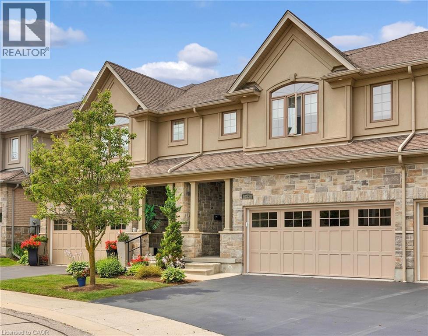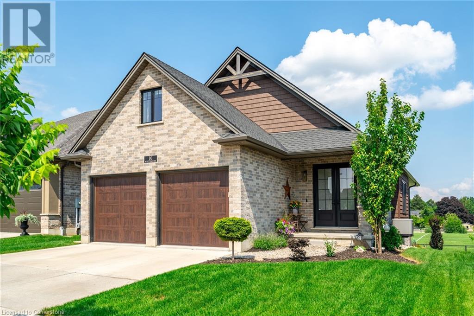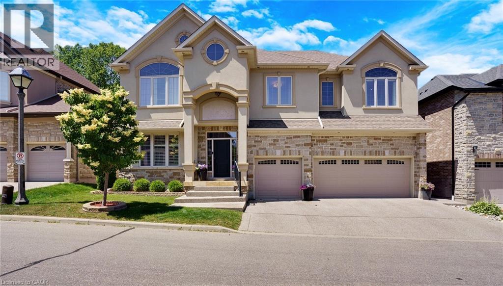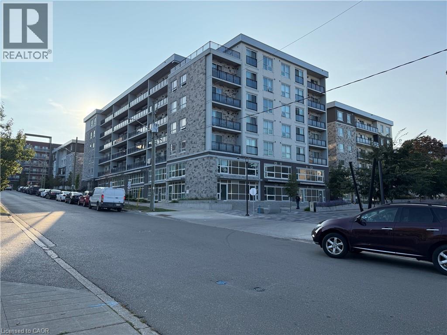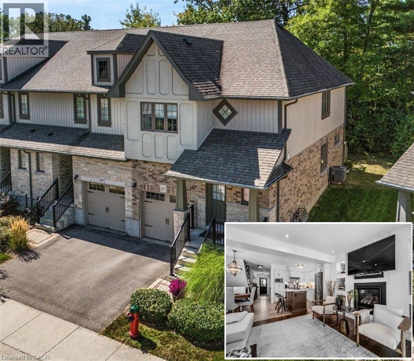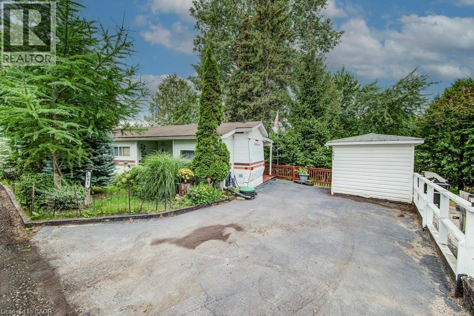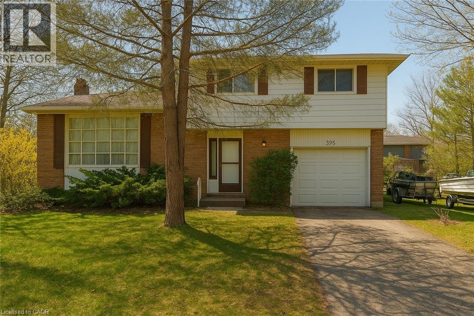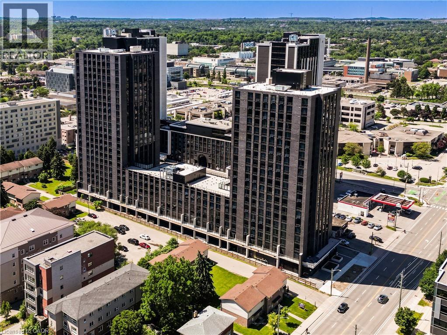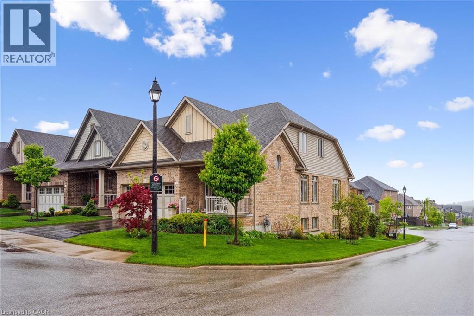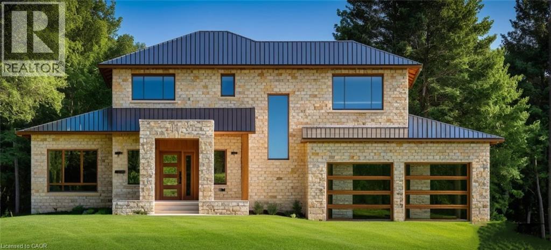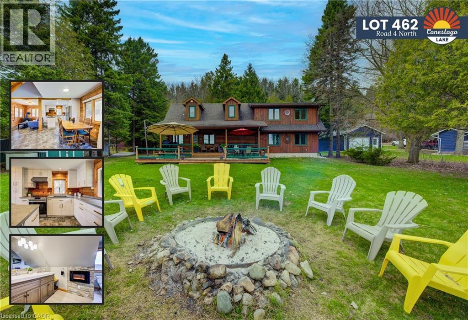104 Milford Avenue
Waterloo, Ontario
This well-maintained side-split detached home sits on an impressive 148.31 x 60.10 ft lot and has been lovingly cared for by its original owner. Featuring 3 spacious bedrooms and 2 full bathrooms, this home also boasts a large recreation room that can easily be converted into a fourth bedroom or office. Located in a prime, family-friendly neighborhood, it’s just steps to an elementary school and within walking distance to W.C.I.. Close to the universities, shopping, public transit, and all amenities — this is convenience and comfort combined. Whether you're looking for a move-in-ready family home or a valuable investment in a sought-after location, this property has it all! (id:8999)
47 Pioneer Ridge Drive
Kitchener, Ontario
BRAND NEW latest build just completed by the acclaimed Surducan Custom Homes, with all the fine finishes that discerning buyers have come to expect from Surducan. Transitional modern luxury in prestigious Deer Ridge Estates. Boasting just under 4800 feet finished living space and featuring latest European tilt and turn high-end technology in windows and steel door systems. 5 bedrooms, 5 baths, including second ensuite, bath and a jack and Jill bath. 9 foot ceilings on the upper level. Main floor office, with built-in shelving. Separate designated dining room. Minimalistic design offering seamless flow and high-end finishes, wide spacious hallways, wide plank light oak hardwood flooring and contemporary over sized hardwood staircase w/built in lighting & black wrought iron. Built-in cabinets beside artistic featured fireplace wall. Open gourmet kitchen/dinette, featuring walk-in pantry with second sink area for kitchen prep or bar. For the chef an awesome large Gas stove range w/ high powered fan & over-sized gourmet fridge. Walk out off dinette to covered porch with gas line bbq. Fully fenced backyard. Rarely found tandem triple car garage, w/large steel and glass door system walkout to backyard. Fully finished basement with private 5th bedroom and bathroom. Lots of great finished storage space. Full irrigation system. Security cameras included. Tankless hot water heater. All equipment is owned. Tarion Warranty. Book your private viewing now, this is your dream home! Note: Some pictures are virtually staged. (id:8999)
20 Brant Road
Paris, Ontario
This gorgeous 5-bedroom, 5-bath home features large new windows throughout, flooding the space with natural light. The spacious, recently updated kitchen offers a 5-ft-wide fridge, granite countertops, soft-close drawers, and a vaulted ceiling — perfect for cooking and entertaining. With over 3,600 square feet of living area, including a finished basement with an open-concept rec room, a large fifth bedroom, and a walkout to the huge three-sided deck, there’s plenty of room to relax and enjoy. Step outside to find a sunken Hydro Swim Spa and hot tub, where you can take in beautiful country vistas across nearly ¾ of an acre of land. This home also offers ample parking, a large storage container, and a 2-car garage with a workshop. Thoughtfully upgraded and lovingly maintained, this property is truly one of a kind — you need to see it to appreciate it. Book your showing today — this one won’t last! (id:8999)
318 Spruce Street Unit# 1106
Waterloo, Ontario
This stylish and convenient condo is in excellent condition, featuring a 1-bedroom plus 1 den layout with 2 bathrooms. The unit is carpet-free, offering a modern and clean living space. It boasts a spacious 10 ft ceiling that creates an open and airy atmosphere. The balcony seamlessly connects the living room and bedroom, providing easy access to fresh air and outdoor relaxation. The den is a versatile space that can serve as a home office or a temporary guest room, catering to different needs. The built-in laundry room adds to the convenience, making everyday living effortless. The condo is ideally located with shopping plazas and restaurants just steps away, ensuring you have everything you need at your fingertips. It is adjacent to the prestigious Waterloo Collegiate Institute (WCI) and offers close proximity to Laurier University, the University of Waterloo, and Conestoga College (Waterloo Campus), making it an excellent choice for families, professionals, or students. Don't miss the opportunity to own this bright and functional condo that perfectly balances comfort, style, and location. Contact us today for more details or to schedule a viewing! (id:8999)
909 Dunnigan Court
Kitchener, Ontario
Welcome to this stunning 5+1bedroom, 4+1bathroom legal duplex in the Kitchener's newest family subdivision. Nestled on a quiet court, this like-new home has been beautifully upgraded by the current owners to offer incredible value and versatility. Featuring over 3800 sqft of finished space including the fully finished legal basement, with private side entrance-perfect for rental income or multigenerational living. The main floor offers a bright, open-concept layout with tall 9' ceilings, formal dining room and a convenient laundry/mudroom finished with cabinetry to maximize the usable storage space, providing access to the garage and powder room. The home features large windows fitted with California shutters, giving you maximum brightness control. The spacious living room and the beautifully upgraded kitchen are the heart of the home, featuring top-of-the-line Bosch SS appliances (with extended warranty),quartz countertops, walk-in pantry and another closet for your convenience, offering abundant space. The oversized master bedroom has a walk-in closet, an additional closet and a luxury ensuite boasting a freestanding tub and a walk-in glass shower. Four additional spacious bedrooms and two bathrooms complete the second floor. The basement unit was completed with permits and features a stylish open-concept design, a generously sized bedroom, in-floor heated 4-piece bathroom, second laundry hook up, and private side entrance. More space awaits outdoors in the fully fenced backyard, complete with an exposed aggregate concrete patio, ideal for relaxing or entertaining. The oversized concrete triple driveway and exposed aggregate walkway add to the home’s curb appeal, leading to both the front entrance and all the way to the side of the home and backyard. Located in a growing, family-friendly neighborhood close to parks, trails, schools, shopping, skiing & major amenities, this is a rare opportunity to own a move-in-ready home that truly has it all. Don't miss out! (id:8999)
410 Northfield Drive W Unit# D5
Waterloo, Ontario
ARBOUR PARK - THE TALK OF THE TOWN! Presenting new stacked townhomes in a prime North Waterloo location, adjacent to the tranquil Laurel Creek Conservation Area. Choose from 8 distinctive designs, including spacious one- and two-bedroom layouts, all enhanced with contemporary finishes. Convenient access to major highways including Highway 85, ensuring quick connectivity to the 401 for effortless commutes. Enjoy proximity to parks, schools, shopping, and dining, catering to your every need. Introducing the Sycamore 2-storey model: experience 1080sqft of thoughtfully designed living space, featuring 2 spacious bedrooms, 2.5 bathrooms with modern finishes including a primary ensuite, and 2 private balconies. Nestled in a prestigious and tranquil mature neighbourhood, Arbour Park is the epitome of desirable living in Waterloo– come see why! ONLY 10% DEPOSIT. CLOSING JUNE 2025! (id:8999)
410 Northfield Drive W Unit# B2
Waterloo, Ontario
ARBOUR PARK - THE TALK OF THE TOWN! Presenting new stacked townhomes in a prime North Waterloo location, adjacent to the tranquil Laurel Creek Conservation Area. Choose from 8 distinctive designs, including spacious one- and two-bedroom layouts, all enhanced with contemporary finishes. Convenient access to major highways including Highway 85, ensuring quick connectivity to the 401 for effortless commutes. Enjoy proximity to parks, schools, shopping, and dining, catering to your every need. Introducing the Holly 2-storey model: experience 1427sqft of thoughtfully designed living space, featuring 2 spacious bedrooms + den, 2.5 bathrooms with modern finishes including a primary ensuite, and a private balcony. Nestled in a prestigious and tranquil mature neighbourhood, Arbour Park is the epitome of desirable living in Waterloo– come see why! ONLY 10% DEPOSIT. CLOSING 2025! (id:8999)
388 Old Huron Road Unit# 12b
Kitchener, Ontario
Worry-free living awaits in this charming 3-bedroom, 2-bath townhouse in sought-after Huron Park. Beautifully maintained and thoughtfully designed, this home offers the ideal space for your family's needs. The main floor features a contemporary kitchen with stainless steel appliances, stone countertops, and a stylish backsplash, complemented by a bright dining area with direct access to the back deck, ideal for everyday living and entertaining. A spacious living room filled with natural light creates a warm and inviting atmosphere. For added convenience, this level also includes a powder room, laundry, and pantry. Upstairs, you’ll find three generous bedrooms, a 4-piece bathroom, and bonus storage space. The home also comes with an exclusive parking spot plus extra storage in the enclosed shed beneath the deck. Set in a desirable neighborhood, you’ll enjoy being close to parks, trails, the Huron Conservation Area, excellent schools, shopping, and all amenities—with quick access to Highway 401 and Conestoga College. This home offers exceptional value in a prime location—schedule your private showing today! (id:8999)
Lot 037 Benninger Drive
Kitchener, Ontario
Located in the highly desirable Trussler West community, the Cobalt design is featured in the Starter Series by Activa – a new product line designed to make single detached homeownership more accessible while maintaining Activa’s high standards of quality. The main floor features an open-concept layout with a great room, a kitchen with an island, and a dinette area. The second floor boasts a principal bedroom with a walk-in closet, two additional bedrooms, and a main bathroom, with the ability to upgrade and add a principal ensuite. Trussler West offers tranquil walking trails, scenic greenspace, parks as well as easy access to local amenities, the expressway and the 401! (id:8999)
Lot 42 Benninger Drive
Kitchener, Ontario
Located in the highly desirable Trussler West Community, The Lily boast 2103 square feet and a DOUBLE CAR GARAGE! The main floor includes a spacious open concept great room, dinette, kitchen with a pantry, a powder room, as well as the convenient main floor laundry! On the second floor, you’ll find a principal bedroom with an ensuite and walk-in closet, two additional bedrooms, a main bathroom, and a family room, which can be converted into an optional fourth bedroom. Upgrade your home with a finished basement complete with a bedroom, 3-piece bathroom, and a stylish wet bar with counter—perfect for added living space or hosting guests. The Trussler community features access to serene trails, parks as well as being close to amenities and quick access to the expressway and 401. (id:8999)
Lot 0070 Benninger Street
Kitchener, Ontario
Welcome home to a spacious foyer with stylish laminate flooring that flows throughout the main floor. Just off the entryway is a convenient powder room, leading into an open-concept great room and kitchen – the heart of the home. Upgrade to include a large kitchen island, perfect for casual meals and entertaining. A nearby laundry/mudroom connects directly to the double-car garage. Upstairs, the principal bedroom features a walk-in closet and ensuite, two additional bedrooms, and a main bathroom. Need more space? Upgrade to add a fourth bedroom to suit your family’s needs. Choose from three exterior options – with contemporary elevations including black windows, upgraded hardware, modern faucets/fixtures, and a designer lighting package for a sleek, finished look. (id:8999)
933 Robert Ferrie Drive
Kitchener, Ontario
Just Like a Model Home in Doon area. Freehold Double driveway Corner unit with Fully Finished Walk-out Basement. Easy access to 401. Over 2600 sq ft of living space. Double Driveway and above average entry door. Hardwood and tile in Main Floor. Kitchen has extended cabinetry, beautiful color combination & slow closing doors. Quartz countertops throughout. Wall mount vanities throughout. 2nd floor laundry. Master bedroom with him & her walk-in closets. Double sink ensuite with glass shower. A Loft is a bonus room for gaming and entertainment. Side windows helping Floods of light in the entire house. Fully finished legal walk-out basement with 3 pcs bathroom to enjoy your movie nights with surround sound, popcorns and drinks. Vinyl floor with matching stairs and fully finished storage space in basement is just another bonus. Oversized sliders to walk out to fenced yard that has foundations already poured in for a deck. In short, this house is an excellent house to start your family. (id:8999)
62 Balsam Street Unit# H505
Waterloo, Ontario
Welcome to Unit H505 at 62 Balsam Street. Whether you’re a student searching for the perfect home just steps from Wilfrid Laurier and walking distance to the University of Waterloo, or an investor looking for a strong rental opportunity, this condo close to public transit, shopping, and dining is sure to impress! This bright and functional layout offers 877 sq. ft. of living space with 9-foot ceilings and modern finishes. Inside, you’ll find 1 bedroom, one large bright den, 2 bathrooms, and convenient in-suite laundry. The sleek kitchen is designed with granite countertops, double sinks, stainless steel appliances, and soft-close cabinetry. Step outside to an oversized terrace—large enough for a full patio set, featuring two walkouts and sweeping city views. Parking is effortless with two included underground spots (#71, #97), keeping your vehicles safe and snow-free in addition to an underground storage room (next to #97). Building amenities include unlimited high-speed internet, a social lounge, and study areas. (id:8999)
435 Winchester Drive Unit# 22
Waterloo, Ontario
435 Winchester Drive, Unit 22 is an impeccably maintained luxury townhome in the sought-after Village of Beechwood West. Backing directly onto McCrae Park with its greenspace and walking paths, this home offers a rare blend of privacy and community in one of Waterloo’s most desirable neighbourhoods. With 2,131 sq. ft. above grade plus a fully finished 715 sq. ft. lower level, the layout provides space and flexibility for today’s lifestyles. The main floor features an open-concept living and dining area, a well-appointed kitchen with granite counters, tile backsplash, and abundant cabinetry, and a bright great room with expansive windows overlooking the back patio and park. Upstairs, a unique family room loft serves as a perfect second living space or home office. The spacious primary suite includes a full ensuite and ample closet space, while a second bedroom with ensuite privilege and walk-in closet completes the upper level. The finished lower level offers a large recreation area, full bathroom, and ample room for hobbies, media, or guest space—and with its existing layout, it could be easily converted into a third bedroom in-law suite for added flexibility. Step outside to the stone patio where you can relax, entertain, or simply enjoy the park views, all maintained by the condo corporation for worry-free living. With a full two-car garage, pride of ownership from the original owner, and a prime location close to Uptown Waterloo, universities, shopping, and everyday conveniences, this home is ideal for professionals, downsizers, or anyone seeking low-maintenance living without sacrificing space or nature (id:8999)
16 Whiting Drive
Paris, Ontario
Discover this exquisite walk-out bungaloft, a stunning home nestled backing onto a peaceful park. Featuring 3 spacious bedrooms and 4 luxurious bathrooms, this property combines elegance and comfort. The main living area boasts luxurious finishes, a cozy fireplace in the main living area with a walk-out to deck, and engineered flooring throughout the main floor and loft. The chef’s kitchen is a culinary delight, highlighted by a large island perfect for gatherings. This exceptional residence offers a seamless blend of modern design and serene outdoor views, making it a perfect place to call home. (id:8999)
258 Edgewater Crescent Unit# 8
Kitchener, Ontario
Welcome to Unit 8, 258 Edgewater Crescent — a home that offers space, comfort, and a peaceful natural backdrop. Backing onto a forest with a flowing creek, this property feels like a private retreat while still being just minutes from everyday conveniences. The upper level includes four spacious bedrooms, one of which is currently set up as a walk-in dressing room. A fifth bedroom is located in the fully finished walkout basement, complete with a large walk-in closet, ideal for guests or extended family. With three full bathrooms upstairs, a main floor powder room, and another full bathroom with a built-in sauna downstairs, this home is well-suited for families of all sizes. The grand living room opens onto a massive sixteen by forty foot waterproof deck, offering views of mature trees and the creek below, a perfect extension of your living space. Downstairs, the basement features a theatre room, a second kitchen with a custom wine cabinet, and a spacious family room, making it a versatile area for entertaining or multi-generational living. A separate four-season room, completed in 2019, sits off the large covered patio for year-round enjoyment. This home also features a triple car garage, reverse osmosis system in the kitchen, and a water leak detection system. These thoughtful upgrades add comfort, function, and peace of mind. Set on a quiet street in a desirable neighbourhood, this beautifully maintained home is a rare opportunity to enjoy privacy, space, and convenience all in one. (id:8999)
275 Larch Street Unit# B506
Waterloo, Ontario
Fully furnished, this elegant 1Bed+1 Den condo (Unit B506 at 275 Larch Street, Waterloo) offers 771 sq. ft. of bright, modern living space plus a 108 sq. ft. west-facing balcony, just steps from Wilfrid Laurier University and minutes from the University of Waterloo. Designed for comfort and convenience, it features a high-end kitchen with stainless steel appliances seamlessly connected to a spacious living room, a primary bedroom with a 4-piece ensuite, a den currently furnished as a second bedroom, an additional 3-piece bathroom, and in-suite laundry. With individual heating and cooling controls, this move-in-ready suite is the perfect choice for investors, students, first-time buyers, or downsizers seeking stylish living in a prime location. Book your private showing now! (id:8999)
635 Saginaw Parkway Unit# 47
Cambridge, Ontario
SAGINAW WOODS EXECUTIVE TOWNHOME! Tucked into a family-friendly neighbourhood celebrated for its excellent schools, walking paths, bike lanes, and quick 401 access. Step inside and you’ll immediately feel the attention to detail. The entryway sets the tone with custom wainscoting and upgraded tile, leading you into an open main floor designed for connection. The kitchen is a showpiece, featuring lacquer cabinets with soft-close doors, quartz countertops, a maple wood island, a barn beam, an upgraded vent hood, a built-in microwave, and crown molding. Every element feels considered, down to the hardware & backsplash. The family room is warm and inviting, anchored by a gas fireplace with a feature wall and custom drapery. Extra-large sliding doors let in natural light and open to a deck overlooking a wall of mature trees — the perfect spot for morning coffee or a summer BBQ, complete with a gas line. Upstairs, hardwood stairs with black iron spindles lead to a cozy landing that doubles as a reading nook. The primary suite is a true retreat with custom wall moulding, blackout drapes, and a fully outfitted walk-in closet behind a custom steel door. The ensuite offers a floating maple vanity with quartz top and upgraded tile. 2 additional bedrooms feature hardwood floors and designer touches — from a faux-brick feature wall to statement wallpaper — plus a full guest bath with lacquer vanity and quartz counters. The lower level, finished in 2021, feels like a boutique lounge with a custom tiled entertainment wall, soundbar, live-edge wood shelves with puck lighting, wood slat feature wall, & electric fireplace. A spa-like 3pc bath with a curbless shower and floating vanity completes this stunning space. Immaculately finished, thoughtfully upgraded, pristine and move-in ready. (id:8999)
691 Oak Crescent
Centre Wellington, Ontario
Escape to your own slice of paradise! Welcome to 691 OAK Crescent in the phenomenal Maple Leaf Acres community, a top-rated recreational park voted one of Canada's best. This charming, fully furnished 1-bedroom mobile home is your ticket to an unforgettable seasonal lifestyle from May 1st to October 31st and is offered TURNKEY—just bring your personal items and start enjoying life immediately. The sellers are including all furniture, appliances, and even a fantastic collection of tools! Your summers will be filled with endless fun thanks to the park's incredible amenities. Cool off in the outdoor swimming pool, socialize at the rec centres, enjoy a game of shuffleboard, let the kids loose on the gated playground, or launch your boat from the community ramp into Belwood Lake. The park also features a sports field, walking trails, a community garden. This well-maintained home is your affordable gateway to a vibrant, active, and friendly summer community. This is a rare opportunity to own a carefree recreational property in a highly sought-after park. Book your showing today and get ready for the best summers of your life! (id:8999)
395 Mossom Place
Waterloo, Ontario
Welcome to 395 Mossom Place – A Spacious 4-Level Side-Split in Highly Sought-After Lincoln Village! This charming home sits proudly on a 70 x 144 ft corner lot, offering incredible space and potential for first-time buyers, families, or investors. Step inside to a welcoming foyer that leads into a bright and inviting living room, highlighted by a wall of windows that fill the space with natural light. The kitchen is fully equipped with appliances, plenty of cabinetry, and generous counter space, while the adjacent dining area is perfectly positioned for both everyday meals and entertaining guests. Upstairs, you’ll find three generously sized bedrooms, each with large windows and ample closet space, plus a shared 4-piece bathroom. Just a few steps down, the home opens into a huge family room, perfect for movie nights, game days, or casual gatherings. Sliding doors from this level lead directly to a private patio, extending your living space outdoors. The finished lower level provides even more versatility with a rec room that can be used as a home gym, playroom, office, or additional living space. A utility and laundry area adds function and convenience, with room to customize for your needs. Step outside to the expansive partially fenced backyard – an ideal setting for family fun, summer barbecues, gardening, or simply enjoying the outdoors. With its generous lot size, there’s plenty of room for kids to play and adults to entertain. New water heater from (2024). Perfectly located in Lincoln Village, this home is just minutes from top-rated schools, RIM Park, Grey Silo Golf Course, Conestoga Mall, the Expressway, and Uptown Waterloo. Shopping, dining, recreation, and transit are all nearby, making it easy to enjoy everything the city has to offer. Don’t miss the opportunity to make this your new family home. Book your private showing today and see the potential this property has to offer! (id:8999)
145 Columbia Street W Unit# 1027
Waterloo, Ontario
This rarely available corner unit is bright and airy, designed with modern comfort in mind. Floor-to-ceiling windows fill the space with natural light, complementing the stylish contemporary finishes throughout. Offering a spacious layout for two occupants, the den easily functions as a second bedroom, adding versatility to the suite. Ideally located within walking distance of the University of Waterloo and Wilfrid Laurier University, it is perfectly suited for students, professionals, or investors. With strong rental potential, prime convenience, and thoughtful design, this property delivers outstanding value whether you’re seeking a high-performing investment or a place to call home. Some pictures from builders. (id:8999)
10 Chestnut Drive
Rockwood, Ontario
Stunning Bungaloft with Scenic Views in Rockwood Perched at the top of the hill on an oversized corner lot, this beautifully upgraded Charleston-built bungaloft offers incredible views of Rockwood and the surrounding landscape. With 2+1 bedrooms, 3.5 baths, and a double garage, this 1.5-storey home blends luxury, comfort, and low-maintenance living. Inside, enjoy 9’ ceilings, oversized windows with Hunter Douglas blinds, and an open-concept main floor. The gourmet kitchen features granite countertops, ceiling-height cabinetry, high-end appliances, and opens to a spacious Great Room with vaulted ceilings, gas fireplace, and access to a sunny deck with privacy fencing, BBQ gas line, and water hookup. The main-floor primary suite includes a walk-in closet and spa-like ensuite with heated floors and oversized custom shower. A large laundry room with pantry and garage access sits just off the kitchen. Upstairs, the loft offers a bright living space with skylight, full bath, large bedroom with walk-in closet, and additional lounge area. The finished lower level features above-grade windows, a large rec room, full bath, generous bedroom, and a lockable storage room or workshop. The landscaping is simple, beautiful, and easy to maintain. Recent updates include a new furnace (2025). This home is part of a well-managed condo community that handles snow removal and street lighting. It’s a short walk to the elementary school, with high school bus access nearby. Pet-friendly, safe, and community-focused, this home offers relaxed living at its best. Just move in and enjoy! (id:8999)
56 Brock Road S
Puslinch, Ontario
Don't miss your opportunity to get this beautiful custom built home on an oversized lot. With this Custom Built Home you get new home Tarion Warranty, 1745 sq.ft. of Finished Floor Area, 3 Bedroom, 2.5 Bathrooms, Double Car Garage, Full Brick Exterior, Covered Deck Leading to a large Yard, 3 Minutes to the 401, Highly desired Elementary School within 3 minutes walking distance, and a 5 Minutes Drive to South Guelph Amenities Home to be built by Blackhaven Homes. (id:8999)
462 Road 4 N
Conestogo Lake, Ontario
Lakefront log cabin, with poured concrete foundation, on a rare flat lot. Over $40,000 invested in the kitchen and stainless steel-framed dock. Features two full baths, main floor laundry, EV plug-in, and propane generator. Covered porch with lake views. Effortless lakefront living at Conestogo Lake with this 1,466 sq ft log cabin cottage, where rustic charm meets modern convenience. Fully updated and thoughtfully designed, this cottage offers a rare attached garage with direct access inside providing a convenient entrance. Take in the scenery from the covered porch that stretches the full length of the cottage, or gather on the spacious deck, the perfect setting for meals and entertaining with unobstructed views. The brand-new $18,000 aluminum frame dock provides a launchpad for swimming, boating, and all things summer. Inside, find a fully updated kitchen offers an ideal space for cooking meals. Outfitted with modern appliances, including a range hood oven, French door fridge, and a central island, it’s designed for both functionality and style. Share family meals in the adjoining dining area, cozy up by the wood-burning stove with direct lake views, or catch a movie in the second living space just off the dining room. Upstairs, 3 inviting bedrooms and a spacious 4pc bathroom features a built-in electric fireplace and dual sinks. The primary bedroom boasts stunning views of the water beyond. Practical perks include in-cottage laundry, an electric vehicle plug-in in the attached garage, and a generator to keep life humming along. Outside, gather around the fire pit on starry nights, perfect for roasting marshmallows, sharing stories, and making memories that will last a lifetime. With year round road access, thoughtful upgrades, and direct waterfront bliss, this is more than just a cottage, it’s your next chapter at Conestogo Lake, ready and waiting for new memories to be made. (id:8999)

