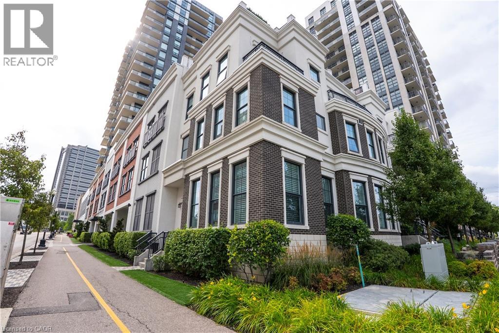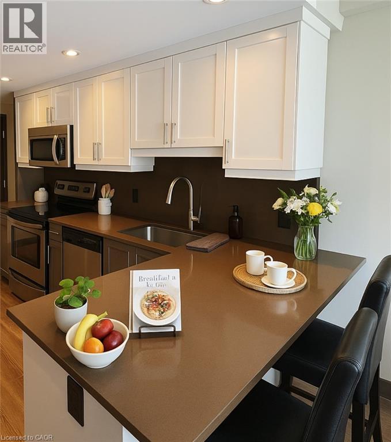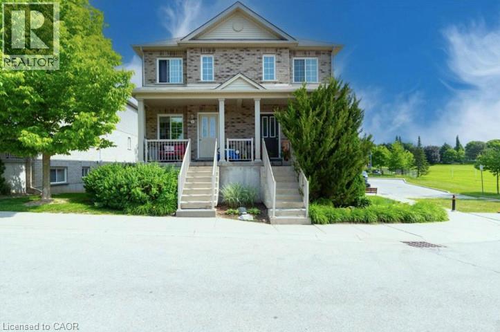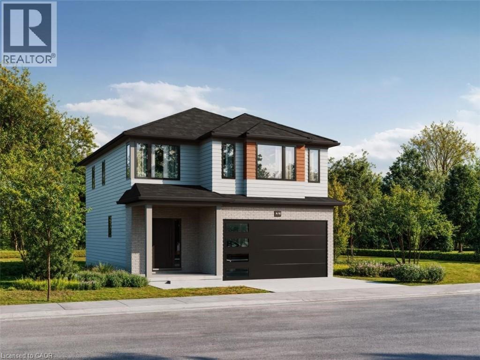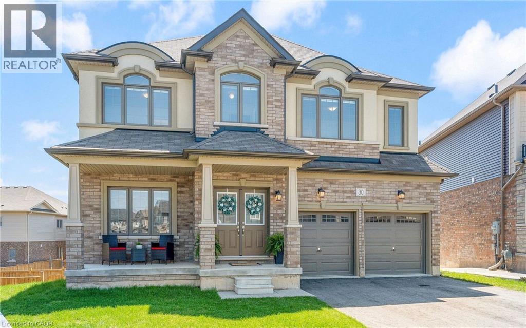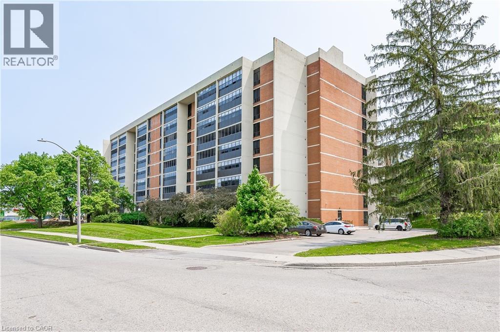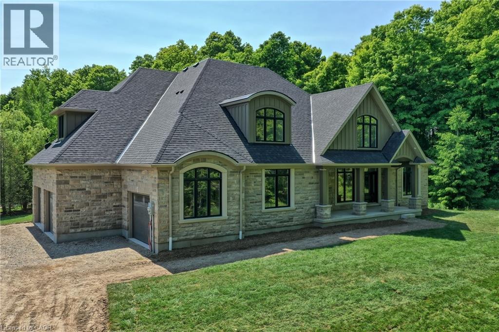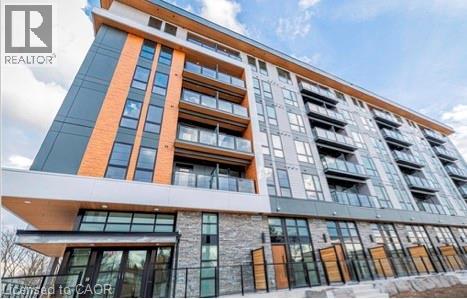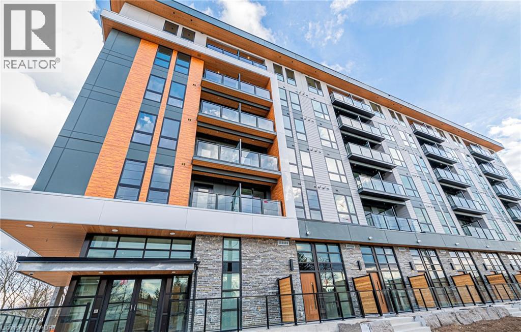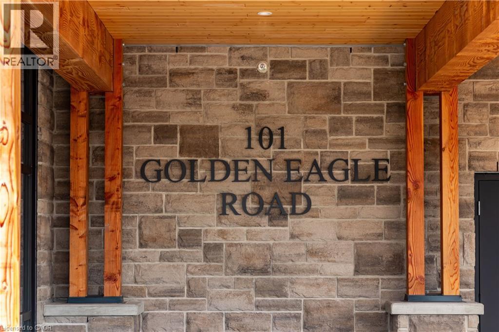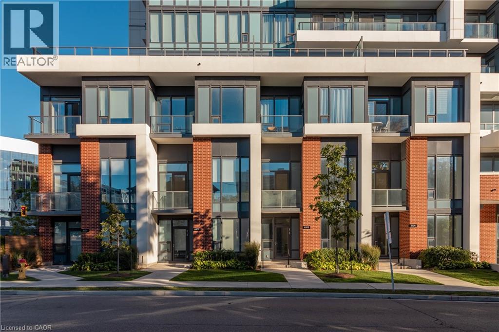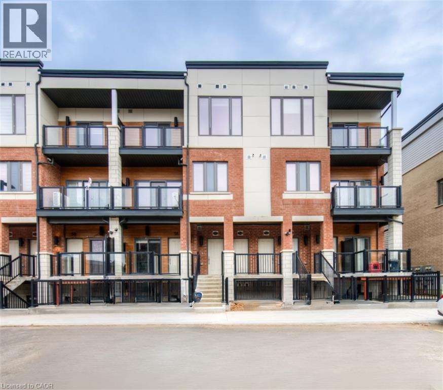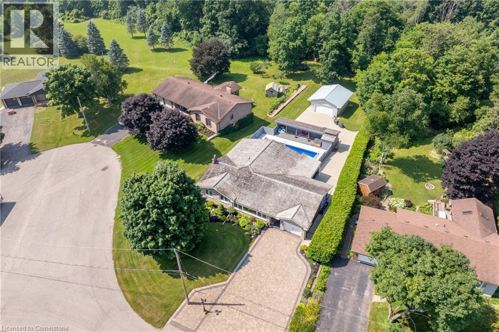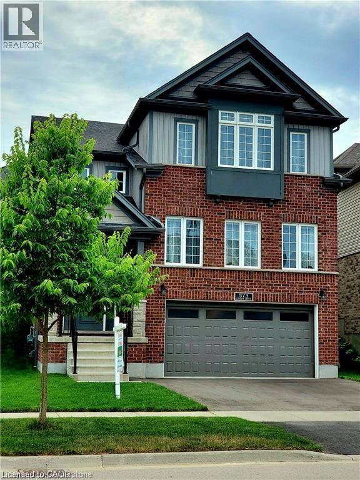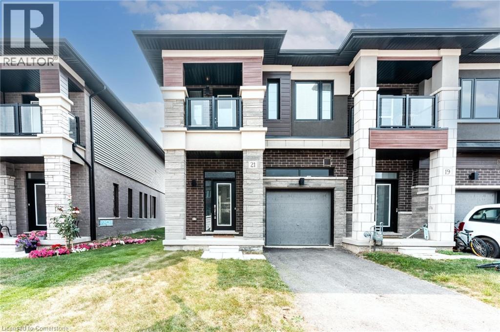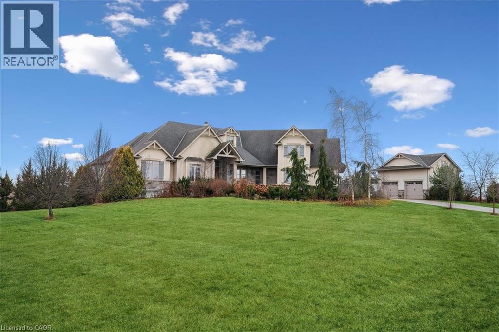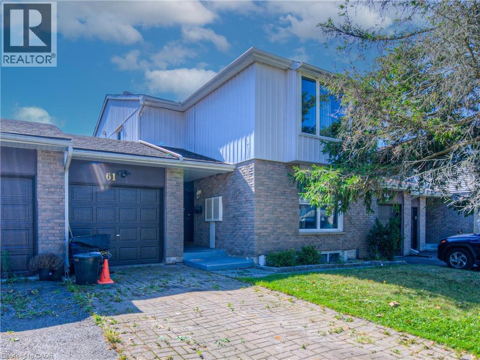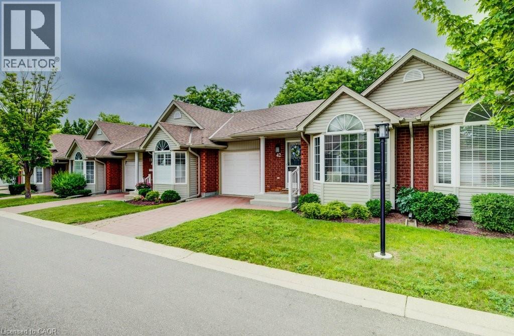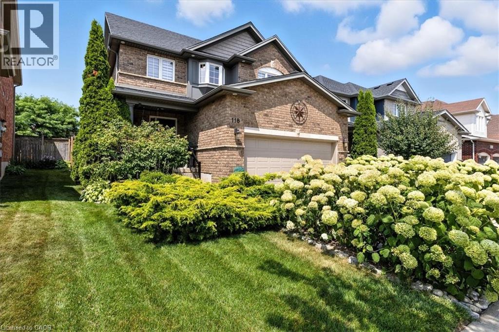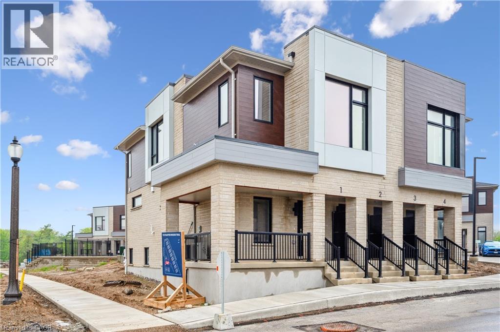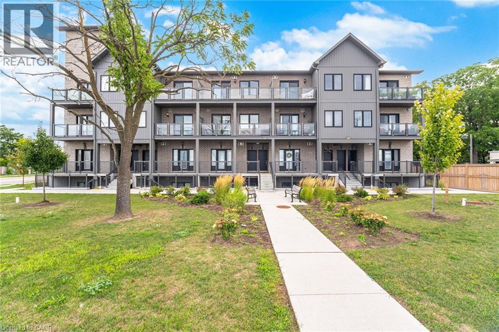155 Caroline Street S Unit# Th10
Waterloo, Ontario
In the heart of Uptown Waterloo, this 3-bedroom, 4.5 bathroom executive townhome at 155 Caroline Street offers an exceptional blend of contemporary design and timeless sophistication. Thoughtfully enhanced with over $300,000 in bespoke upgrades, this residence is defined by its attention to detail, expansive room sizes and quality finishes. Wide-plank hardwood floors, soaring ceilings, and oversized windows with custom window coverings create a sense of airy elegance throughout. The open-concept kitchen is both striking and functional, complete with professional-grade stainless steel appliances, European-inspired cabinetry, exotic marble countertops, and a statement waterfall island. The adjoining dining area is perfectly suited for morning coffee and cozy evening dinners. Occupying the entire third floor, the expansive primary suite offers an indulgent retreat with a reading area, pass-through dressing area with custom built-ins, dual 3-piece ensuites—one with a deep soaking tub and custom shower and the other with dual sinks and toilet space providing separation for morning preparations. Two additional bedrooms, each with their own spa-like ensuites and generous closet space, provide comfort and privacy for guests or family. The finished lower level is designed with practicality in mind, featuring a mudroom, laundry area, powder room, direct garage access, an elevator, and ample storage. Additional features include secure 3-car underground parking, a private, in suite elevator servicing all levels, 2 lockers, and thoughtfully integrated storage throughout. All this, steps from the city's best dining, shopping, and cultural destinations, with effortless access to major routes and everyday conveniences. An exceptional residence where sophisticated urban living meets elevated comfort. (id:8999)
330 Phillip Street Unit# C529
Waterloo, Ontario
An incredible opportunity for investors, first-time buyers, or anyone looking for a fully furnished, turn-key property in the heart of Waterloo! This premium unit in ICON 330 offers modern living just steps from the University of Waterloo, Wilfrid Laurier University, Conestoga College, public transit, LRT, Waterloo Plaza, and T&T Supermarket. 1 bedroom + den (used as the second bedroom). This unit is ideal for generating strong rental income or moving in yourself. Enjoy a bright, functional layout with high-end finishes, stainless steel appliances, in-suite laundry, floor-to-ceiling windows, and sleek laminate flooring. Comes fully furnished with beds, desks, TVs, sofa, bar stools, and more! ICON 330 is packed with luxury amenities including a fitness centre, basketball court, rooftop patio, yoga studio, sauna, FREE WiFi study lounges, movie theatre, and 24/7 security. Similar units are renting at $2250+ per month. A fantastic opportunity to own in one of Waterloo’s most desirable buildings—don’t miss out! (id:8999)
35 Mountford Drive Unit# 121
Guelph, Ontario
2 STOREY CONDO TOWNHOME with PRIME PARK VIEW LOCATION - found in ONE OF THE BEST townhome complexes in Guelph!! With AMPLE PARKING & GREEN SPACE on your doorstep, it's a wonderful place to call home! Not only that, this unit was bought specifically for its premium location - RIGHT BESIDE THE PARK!! Always remember, you can change the home, but you cant change the location! Walking up, you are greeted by a welcoming porch, perfect for a morning coffee (or evening glass of wine...) Upon entering, there are some things YOU WILL LOVE & some things you may want to make your own...Set upon GORGEOUS HARDWOODS & CERAMICS we find an open concept kitchen & great room, conducive to everyday living & entertaining. With two convenient entrances - one from the front porch, and a walkup from the back, you have excellent accessibility to this home. Moving upstairs, we find two GENEROUS BEDROOMS, CONVENIENT UPPER FLOOR LAUNDRY, UTILITY ROOM + a FULL 4 PIECE BATHROOM! Instead of spending your time cutting grass, shovelling snow & constantly maintaining your property/house...why not make the most of your time AND HAVE SOMEONE ELSE DO IT FOR YOU?? Welcome the beauty of condo living!! Set close to the RECREATION CENTRE, TRAILS, SHOPPING & SCHOOLS - it's the perfect home in the perfect location! So don't delay - make it yours today! (id:8999)
14 Pine Warbler Street Unit# Lot 0033
Kitchener, Ontario
Location! Location! Location! Doon South community minutes from Hwy 401, shopping, schools, walking trails and other amenities The brand new JUNIPER plan offers 1,732sf above grade, 3 bedrooms 2 1/2 baths and a double car garage. Optional finished basement sold separately. Main floor features 9ft ceilings , open concept Kitchen, dinette and great room. A 2 pc bath conveniently located in the front hall and a main floor laundry in the mud room. 2nd floor features three bedrooms and a family room and 2 full baths are included (optional upgrade to 4 bedroom & another full bath sold separately). Primary Bedroom includes a large walk in closet and a 3 pc ensuite. Various lots and other plans available. (id:8999)
30 Rowley Street
Brantford, Ontario
Your search ends here! Welcome to 30 Rowley Street! Located on a huge premium Pie-Shaped lot with a walk-out basement. This Custom open concept home features 7 bedrooms and 6 bathrooms. The main floor has a modern kitchen with granite countertops, S/S appliances and a walk-in pantry, and an additional room for office or guest lounge. The primary bedroom has two large walk-in closets w/ 4pc ensuite including double sinks, soaker tub and a glass shower. The 2nd bedroom has its own 3pc ensuite, perfect for parents or guests. The 3rd & 4th bedrooms have a Jack and Jill bathroom. A 5th bedroom for the office or kids. Over $150k in upgrades and a legal 2 bedroom 1 bathroom basement, and a separate recreation room for the family with a powder room. Walk out to a big backyard with 91ft across the back and 121ft along the one side. Access the 2 car insulated garage through the spacious mudroom. Conveniently located close to Hwy 403, parks, trails, shopping & restaurants. (id:8999)
2930 Notre Dame Drive
St. Agatha, Ontario
Luxury Living Meets Industrial Capability on 10 Private Acres Discover a rare blend of luxury, efficiency, and commercial-grade utility with this remarkable insulated concrete home spanning 9,000+ square feet, perfectly situated on almost 10 secluded acres complete with a private pond, scenic surroundings, and unmatched craftsmanship. Built for efficiency and longevity, the home features 14-foot ceilings, in-floor heating, a solid 6 stone exterior, and a sprayed rubber foundation for superior insulation and durability. Inside, a sprawling open-concept layout welcomes you with a custom solid maple kitchen, granite countertops, and a massive primary suite with a spa-like ensuite. Additional features include a loft/studio above the garage, a dedicated home theatre, and a finished lower level with a guest bedroom—ideal for family or visitors. The true stand-out of this property is the 4,000 sq. ft. detached shop, engineered to industrial/commercial specifications. Boasting 16-foot ceilings, three 12’ x 14’ bay doors, 3-phase hydro, and 2 pc bathroom, this space is perfectly suited for tool & die work, automotive, CNC/laser cutting, data centers, or any high-demand electrical needs. As an added bonus, the shop also includes a fully integrated golf simulator, creating the perfect blend of work and recreation—ideal for unwinding or entertaining clients and guests. Outdoors you can enjoy the tranquility of your own private pond, extensive stamped concrete finishes, and a concrete balcony overlooking the grounds—perfect for peaceful mornings or evening gatherings. This property is a rare and versatile opportunity, offering executive-level living with commercial-grade utility—just minutes from city amenities, yet worlds away in terms of space, privacy, and potential. (id:8999)
65 Westmount Road N Unit# 801
Waterloo, Ontario
Westmount Towners. A rare gem on this fully renovated 2-bed, 2-bath unit offering an exceptional living experience for those seeking a maintenance-free lifestyle. The WELCOMING LOBBY has a concierge service & gathering area where residents can socialize and connect. Inside, the OPEN-CONCEPT LIVING AND DINING AREAS feature beautiful hardwood floors and enclosed balcony. This sun-drenched space is perfect for sipping your morning coffee or stargazing in the evening. The RENOVATED KITCHEN showcases white shaker-style cabinetry, stylish countertops, a designer backsplash, and stainless steel appliances. A side pantry and coffee nook add both function and flair, all set on easy-to-maintain tiled flooring. The SPACIOUS PRIMARY BEDROOM offers a large walk-in closet and a convenient 2-piece ensuite bathroom, while the second bedroom provides a perfect space for family, guests, or a home office. The stunning main 4-piece bathroom has also been beautifully updated. A WEALTH OF ON-SITE AMENITIES, including a billiards room, library, party and games room, fully equipped gym, workshop, bike storage, and a convenient laundry room. One underground parking space is included with the unit, and the building provides added security for peace of mind. IDEAL FOR THOSE LOOKING FOR A MAINTENANCE-FREE LIFESTYLE, this community is surrounded by fantastic amenities. Public transit, shopping at Westmount Place, the LRT, Waterloo Recreation Complex, and The University of Waterloo are all just minutes away, ensuring everything you need is within reach. What’s more, all utilities – heat, hydro, water – as well as property taxes and building insurance are included in the monthly fee, making budgeting a breeze. The building is currently operating as a COOPERATIVE OWNERSHIP MODEL and is IN THE PROCESS OF CONVERTING TO A CONDOMINIUM. Westmount Towers offers a pet-free environment, does not permit unit rentals, and provides plenty of visitor parking. This is the ideal place to call home. (id:8999)
4512 Concession 11 Road
Puslinch, Ontario
Nestled in the picturesque Puslinch community on a pristine country road, this immaculate custom home offers refined traditional elegance with contemporary convenience. Ideally located southeast of Guelph and northeast of Aberfoyle, this location combines the serenity of country living with easy access to city amenities just 10 min away. Meticulously crafted by renowned Charleston Homes, this 3600 square foot (plus 500 sf of finished lower level space)showcases exceptional craftsmanship, expansive glazing, cathedral ceilings + unique designer details on a 1-acre lot.The aesthetic is classic yet sophisticated, perfectly blending traditional charm with modern comforts. The clever floor plan connects principal living spaces while ensuring privacy when desired. The heart of the home is the stunning Barzotti kitchen, complete with a walk-in pantry + ample cabinetry. Connected to the informal dining area and family room with soaring cathedral ceiling, this central hub features full-wall glazing framing lush, treed views. The mudroom is highly functional w/built-ins + interior access to the triple garage, complemented by a well-placed three-piece bath + coat closet. The primary suite is a sanctuary w/double-door entry, vaulted ceiling, expansive glazing, generous walk-in closet + a luxurious ensuite featuring a deep soaker tub, oversized glass shower +water closet. Two additional bedrooms are generously sized, each with ample storage, extensive glazing+private ensuites. A convenient laundry area completes this level. The partially finished lower level adds a fourth bedroom with walk-in + private ensuite, plus additional space with large windows, a rough-in for a two-piece bath + high ceilings. Charleston Homes has been building exceptional custom homes for over 30 years, known for quality craftsmanship and timeless style. This exquisite home offers the perfect blend of sophisticated living, natural beauty + proximity to major highways and urban amenities. (id:8999)
312 Erb Street W Unit# 402
Waterloo, Ontario
Live à la Moda — A Refined Expression of Urban Sophistication Step into this pristine, never-lived-in 2-bedroom, 2-bath retreat at Moda, where every detail exudes sophistication and intentional design. With 715 sq ft of elegant interior space complemented by 195 sq ft of outdoor living across two balconies, this home is perfect for both restful mornings and stylish entertaining. From the moment you enter, you’re welcomed by bespoke craftsmanship, a custom millwork coat closet and sleek designer lighting that sets the tone for modern luxury. Light pours in through full-height black-framed windows, illuminating a premium kitchen package with quartz counters and stainless-steel appliances. The primary suite is a quiet sanctuary: a walk-through closet framed by pocket doors leads into an ensuite filled with natural light through its own window. The guest bedroom, too, offers its own balcony, and creates a personal dimension to shared spaces. With its intuitive flow and purpose-driven design, this unit feels right at home in the kind of vibrant urban centre where innovation and lifestyle intersect. Positioned just minutes from Uptown, University of Waterloo, Wilfrid Laurier University, the Waterloo Recreation Complex, and Hydrocut trails—it’s made for an active, connected lifestyle. Cyclists will especially appreciate secure bike parking, a maintenance station, and bike-friendly routes. Moda puts convenience and community first, featuring a co-working lounge with coffee bar and meeting pods, pet wash station, EV-ready parking, a secure parcel room, and optional storage lockers, these are amenities that feel both curated and practical.Your home is more than a place to live—it’s a statement. Welcome to Moda Modern Loft Living. (id:8999)
312 Erb Street W Unit# 209
Waterloo, Ontario
Live à la Moda—modern loft living reimagined for efficiency and style. This brand-new, never-lived-in 1-bedroom condo offers 9-ft ceilings, sleek designer finishes, and a smart, open-concept layout that maximizes space and light. Full-height windows invite natural light across the wide plank flooring, while the modern kitchen features quartz countertops, stainless steel appliances, and an undermount sink for a clean, minimalist look. Private balcony also included for open air dining & enjoyment. This thoughtfully designed residence includes in-suite laundry, contemporary lighting, and 1 surface parking spot. Ideally located just 3 minutes from the University of Waterloo and within close proximity to Uptown, Laurier, The Hydrocut trail system, and the Waterloo Rec Complex, it supports an active, connected lifestyle. Residents enjoy access to curated amenities including a co-working lounge with coffee bar and meeting pods, pet wash station, EV-ready parking, parcel lockers, and secure bike storage with an on-site maintenance station. Welcome to Moda—where function meets flair. (id:8999)
101 Golden Eagle Road Unit# 406
Waterloo, Ontario
Effortless Living Meets Clean Design — Welcome to Unit 406 at The Jake. Discover perfectly efficient living in this brand new, never-lived-in 1-bedroom, 1-bath suite on the 4th floor of The Jake—a boutique North Waterloo condo designed with West Coast-inspired warmth, clean architectural lines, and curated landscaping by VanMar Developments. At 545 sq ft, Unit 406 is intelligently laid out to maximize comfort and functionality. A quiet balcony overlooking Golden Eagle Road offers peaceful morning light and a relaxing retreat from city noise. Inside, the open concept living space flows into a spacious 4-piece bathroom, ideal for daily comfort and ease. Thoughtfully built to support a modern lifestyle, this unit is part of a community that includes a stylish co-working lounge, a pocket gym with Peloton, integrated parcel lockers, and more. Step outside to an unbeatable location—Sobeys, Starbucks, Shoppers, State & Main, a 24hr gym, and the Northfield LRT stop are all just minutes away. And on weekends? You’re a quick stroll to St. Jacob’s Market or the scenic trails of Waterloo’s north end. Crafted with VanMar’s signature quality, Unit 406 is a minimalist’s dream—quiet, smart, and just right. (id:8999)
5 Wellington Street S Unit# 102
Kitchener, Ontario
Welcome to Unit 102 at 5 Wellington Street, a rare and refined multi-level residence where architectural elegance meets urban sophistication in the heart of Canada’s fastest-growing tech corridor. Designed with intention and finished to exacting standards, this expansive unit offers a calibre of lifestyle more often found in landmark urban centres. Inside, soaring ceilings, oversized windows, and natural brushed oak flooring set a tone of understated luxury. The chef-inspired kitchen features integrated Fisher & Paykel appliances, quartz counters, and sleek custom cabinetry. A dramatic double-height living room area flows seamlessly to a private patio—perfect for entertaining or quiet evenings outdoors. Upstairs, the primary suite is a sanctuary with 12-foot ceilings, a private balcony, a custom walk-in closet, and a spa-like ensuite. A second bedroom offers flexibility as a guest room, office, or studio, while a second full bath adds comfort and convenience. The lower level extends your living space with a generous lounge, designer powder room, full laundry, and ample storage—perfect for gatherings, remote work, or retreat. Enjoy private dual access: one via a secure interior corridor, and another through your exclusive outdoor entry. Just steps from your door: boutique grocers, curated retail, and vibrant dining—all part of the master-planned Station Park community. Residents enjoy access to world class amenities, including (current and upcoming): • Indoor/outdoor swim spas and hot tubs • A fully equipped fitness centre and Peloton studio • Private bowling lanes, co-working lounges, and party suites • Rooftop running track, seasonal skating rink, and more This is more than a home —it’s a highly personalized urban lifestyle. Crafted for those who expect more from where they live. (id:8999)
25 Isherwood Avenue Unit# 55
Cambridge, Ontario
Welcome to 25 Isherwood Drive, Unit 55! This modern two-bedroom, two-and-a-half-bath condominium showcases upgraded finishes across both levels. The main floor offers an open-concept layout filled with natural light, featuring a stylish kitchen with stainless steel appliances, quartz countertops, ample cabinetry, and an island overlooking the living room—perfect for everyday living or entertaining. From here, step out to your private balcony for added outdoor enjoyment. Upstairs, you’ll find two spacious bedrooms, including a primary suite complete with its own ensuite bath and a second private balcony. Ideally located, this home is just minutes from shopping, restaurants, grocery stores, public transit, and scenic conservation trails. (id:8999)
4 Colonial Drive
Ayr, Ontario
Immaculate Forest-Backed Home in Ayr Welcome to this beautifully updated home nestled on a quiet, tree-lined street in the heart of Ayr. Backing onto protected conservation land with walking trails and regular visits from deer and foxes, this property offers the perfect blend of peaceful nature and modern living. Step through the refreshed front entry (2020) into a warm and welcoming space. The remodeled kitchen (2016) is as functional as it is stylish, featuring freshly sprayed cabinetry (2023), soft-close doors, a pull-out spice rack, and updated appliances including a French door fridge, Bosch dishwasher, and modern range. Hardwood floors run throughout the bedrooms, complete with custom closet built-ins and California shutters on the main floor windows. The fully finished basement (2020) adds versatile living space, with a cozy gas fireplace (2021), new patio doors, laundry upgrades (2020), and a brand-new bathroom in 2025. The all-seasons sunroom leads to your private backyard oasis—featuring a 20x40 pool with a new liner, solar cover, and robotic vacuum (2025), a large covered composite deck (2019), and a cabana with hot tub for year-round relaxation. Additional highlights include a cedar shake roof with copper flashing, attached garage (by breezeway) with screen and French doors (used in summer for alfresco dining), an insulated and heated shop with power (new eavestroughs 2024), and a full irrigation system powered by a dedicated outdoor well. Concrete driveway and pad offer ample space for RV or boat storage, with discreet side access from the road. Enjoy a walkable lifestyle—steps from Victoria Park’s baseball diamond, new pickleball courts, the seasonal farmer’s market, local arena, curling club, and community centre. Friendly neighbours, holiday gatherings, and a short 12-minute drive to the charming town of Paris round out this incredible offering. This home is truly move-in ready—updated with care, designed for connection, and surrounded by nature. (id:8999)
573 Sundew Drive
Waterloo, Ontario
Welcome to your dream home in Waterloo’s prestigious Vista Hills community! This exceptional residence offers 3,644 sq. ft. of living space in one of the city’s most sought-after neighbourhoods, blending modern design, quality finishes, and everyday convenience. Step inside to an open-concept main floor with 9-foot ceilings, where natural light fills the home. The carpet-free design highlights beautiful flooring throughout both the main and upper levels. The chef’s kitchen is equipped with stainless steel appliances — including a state-of-the-art stove, range hood, and dishwasher — complemented by premium countertops and fixtures. A bright breakfast area opens onto a spacious deck, perfect for outdoor entertaining. The large family room is ideal for gatherings, enhanced by stylish new lighting fixtures in the entrance, living, and dining rooms. Upstairs, the primary suite features a generous layout with a private ensuite, while three additional bedrooms provide space and comfort for the entire family. Convenient upper-level laundry (washer & dryer included) makes daily living a breeze. The finished basement offers a versatile recreation room and a 3-piece bathroom — perfect for family fun, a home gym, or entertaining guests. Situated in a high-demand Waterloo neighbourhood, family-friendly community with top-rated schools, this home is just minutes from libraries, the YMCA, banks, grocery stores, restaurants, shopping, and Costco. Nearby walking trails add a peaceful retreat into nature. Truly a must-see — combining comfort, style, and an unbeatable location! (id:8999)
21 Bowery Road
Brantford, Ontario
This charming neighborhood is a delightful blend of modern living and natural beauty, making it an ideal place for families, professionals, and retirees alike.The area has many parks with mature trees, gardens, and benches. The area is close to the Grand River, which has tons of scenic trails. Nearby cafes, shops, restaurants, museums and summer festivals. Shopping and dining along King George Road and Brant Avenue with a rotary bike park with cycling trails and golfing nearby. Easy and quick access to the 403 highway for commuting. Direct recessed landing access from garage to home, casement windows, 9 ft ceilings plus many more upgrades throughout some include, oak staircase with rod iron spindles, upgraded tiles throughout home, double sink in ensuite bathroom, modern upgraded kitchen with breakfast bar. Plus relax and enjoy the balcony off the spacious master bedroom. Move in ready! (id:8999)
71 Maltby Road E
Puslinch, Ontario
Welcome to this remarkable beautiful lucky family home community, where all desired amenities are minutes away including: great schools, coffee shops, grocery stores, Rattle Snake Point Golf Club, Guelph Hospital and more. As you step inside, you're immediately met with an open concept floor plan with modern hardwood floors, smart pot lights, and several windows designed with motorized blinds and California window shutters. The kitchen overlooks all the primary living areas and boasts a large center island with elegant quartz countertops, built-in stainless steel appliances, and ample upper and lower cabinetry space with pull out spice racks and garbage drawer. Set a warm and inviting ambiance in your spacious living room double sided fireplace. For those that love to entertain, direct access is granted to your lovely fenced backyard from your living room, enabling a seamless transition from room to room and outdoors. Curated for versatile needs, the main floor office is ideal for those working from home or can easily be transformed into a playroom for the little ones. Ascend mid-level, where you will find a breathtaking family room with soaring ceiling heights, and custom built-in shelves that open up to your very own private terrace - ideal for a morning cup of coffee or an evening glass of wine while winding down. Upstairs, 3 generously sized bedrooms await, including a luxurious primary bedroom complete with a walk-in closet featuring custom shelving and a 5pc ensuite with soaker tub and freestanding shower with natural stone floors. An absolute must see with lots spent on custom upgrades throughout! **EXTRAS** The lovely exterior with stunning curb appeal features parking for multiple vehicles and a front porch/entry way with natural stone. (id:8999)
61 Hillbrook Crescent
Kitchener, Ontario
Attention First-Time Buyers, Investors & Handyman Special Seekers! Welcome to 61 Hillbrook Crescent – a 3-bedroom, bungalow-style stacked townhouse with a single garage in a sought-after, family-friendly neighbourhood. This home is full of potential and ready for your personal touch! Enjoy an open-concept living and dining area with a convenient serving window to the kitchen, and a side door leading to your private deck, fenced yard, and direct garage access. The lower level offers a spacious unfinished rec room, laundry area, and plenty of storage. Located close to top-rated schools, shopping, banks, trails, public transit, and the Sunrise Shopping Centre – you’ll love the convenience of this location. Bring your vision and transform this property into your dream home or next investment! (id:8999)
350 Fisher Mills Road Unit# 18
Cambridge, Ontario
Welcome to this beautifully cared for two-storey condo located in the vibrant Hespeler area of Cambridge! Offering a modern open-concept layout, this home features sleek finishes, dark wide-plank flooring, and a stylish kitchen with crisp white cabinetry, glass-tile backsplash,stainless steel appliances, and a breakfast bar with pendant lighting—perfect for casual dining or entertaining. Enjoy the sun-filled living and dining space with oversized windows, a cozy upper-level laundry, and two generous bedrooms, including a primary with walk-out balcony—ideal for morning coffee or unwinding at sunset. The bathroom is tastefully decorated with a faux granite-style vanity and tile flooring. A dedicated laundry closet with full-sized front-load washer and dryer adds to the convenience. You'll also find a 2 piece bath on the main level. Located just minutes to downtown Hespeler’s shops, cafes, and river trails, and with easy access to Highways 24 & 401—commuting to Guelph or Kitchener in under 15 minutes is a breeze. Whether you're a first-time buyer, savvy investor, or looking to downsize in style, this turnkey unit checks all the boxes. 2 Bedrooms, 1 Bath, Upper-level Laundry, Walk-Out Balcony, Parking Included, Minutes to Hwy 401 & 24, Close to Parks, Trails & Hespeler Village Don't miss your chance to live in one of Cambridge’s most charming and connected communities. (id:8999)
360 Erbsville Road Unit# 42
Waterloo, Ontario
Turnkey Bungalow Townhome in Prime Waterloo Location! Looking to downsize, purchase your first home, or enjoy the ease of single-level living? This immaculate 2-bedroom bungalow townhouse condo—with an attached garage—is the perfect fit, nestled in one of Waterloo’s most desirable neighbourhoods. The main floor features a spacious and bright open-concept layout combining the family room, dining area, and kitchen—ideal for everyday living and entertaining. The generously sized primary bedroom includes a 4-piece ensuite and double closet, while the second bedroom (currently used as an office/den) also features a closet for added flexibility. Enjoy peace of mind with a well-maintained and move-in-ready home, including a finished basement offering a large rec room with cozy gas fireplace, a 3-piece bathroom, and a versatile bonus room currently set up with two single beds—perfect for guests, a home gym, or games room. Relax or entertain outdoors on the new deck complete with a gas BBQ hookup. Additional highlights include main floor laundry, a 100-amp electrical panel, and newer furnace and central air (2017). Don't miss your opportunity to own a low-maintenance home in a sought-after community! (id:8999)
82 Elmwood Avenue
Cambridge, Ontario
Charming Bungalow with In-Law Suite & Oversized Garage! This versatile property offers 3 bedrooms, a full bathroom, a spacious living room, and an eat-in kitchen on the main floor. The basement includes a finished rec room and a separate one-bedroom in-law suite with its own entrance, kitchen, and living space—perfect for multi-family living or extra income potential. Outside, enjoy the oversized detached garage, garden shed for all your storage needs and no rear neighbors for added privacy. With solid bones and plenty of potential, this home is ready for your personal touch. Located in a mature, family-friendly neighborhood, Elmwood Avenue offers the perfect blend of convenience and community. With schools, parks, shopping, and transit all within walking distance, this area is ideal for families and professionals alike. Enjoy easy access to Hwy 401, downtown Galt, and Hespeler Rd, while still being surrounded by tree-lined streets and nearby trails. A charming, well-connected location to call home! (id:8999)
118 Banffshire Street
Kitchener, Ontario
Pride of ownership is the best description for this home! A beautifully landscaped and manicured front yard surrounds the two-tone concrete driveway and walkway leading up to the virtually all brick, classic home sitting on a slightly pie shaped lot measuring almost 50’ along the back. The home is carpet free and the layout versatile offering a formal, semi private living room and practical mud room laundry upon entry from the garage. The kitchen, dining room and family room share the open space along the back of the home. The gourmet, eat in kitchen features built-in stainless-steel appliances with a gas cooktop, five-person central island and quartz countertops; a subtle mosaic backsplash connects colour tones from the oak cabinets to the countertops. The sliding door of the dining room gives access to the fully fenced yard complete with patio and gazebo. The family room is open to above with a beautiful oak staircase featuring iron spindles and overlooking a stunning feature wall with stone veneer and gas fireplace insert surrounded by large windows. A rich hardwood floor matching the stairs flows through the three bedrooms of the second floor. The primary suite offers a walk in closet and 5 piece ensuite with a spa like feel; an elegant archway separates it from the bedroom. A four-piece bathroom completes the balance of the second level. The finished basement increases the home appeal even further; 3 piece bathroom, bedroom and recreation room with wet bar, all finished with LED pot lighting, make for an ideal in-law setup. Walking distance to Huron Natural Area, close proximity to shopping and excellent schools, and quick access to the 401 are all major location advantages that this home benefits from. Don’t miss out! (id:8999)
15 Stauffer Woods Trail Unit# A01
Kitchener, Ontario
Brand new, ready now, and available for a quick closing, this gorgeous 3 bedroom, 2.5 bath condo townhouse is located in sought-after Harvest Park in Doon South. The kitchen is sure to impress with plenty of cabinetry, a large island, quartz countertops, and stainless appliances. The great room is of very generous proportions and sliders from the dining area lead to a spacious deck. On the way to the upper level, you'll love the bonus lounge that is the perfect spot for a family room or home office. Upstairs are 3 bedrooms plus a laundry room. The primary suite features a second, private balcony , a 3 piece bath and lots of closet space. A main 4 piece bath completes this level. One surface parking space. Condo fees include building and grounds maintenance as well as High Speed Internet. This is an excellent location - near Hwy 401 access, Conestoga College and beautiful walking trails. SALES CENTRE LOCATED at 158 Shaded Cr Dr in Kitchener - open Monday to Wednesday, 4-7 pm and Saturday, Sunday 1-5 pm. (id:8999)
721 Franklin Boulevard Unit# 305
Cambridge, Ontario
This end-unit townhome truly feels like it belongs in a magazine. With two open balconies, abundant natural light from extra windows, and a modern layout, it offers both comfort and style. The kitchen is a standout, featuring 42-inch extended cabinets, quartz counters with a matching backsplash, and an extended island that doubles as a breakfast bar. It also includes a gas line for the stove, a water line with a shut-off valve for the fridge, LED pot lights, and a convenient electrical outlet with a USB port on the island. The interior has been thoughtfully upgraded with laminate flooring throughout, custom built-in closet organizers, and elegant wall panelling in the primary bedroom. Every detail has been designed with both function and beauty in mind, creating a home that is as practical as it is impressive. From the bright and open living areas to the sleek finishes in the kitchen and bedrooms, this property is one you'll want to see in person-because it has so much more to offer than meets the eye. (id:8999)

