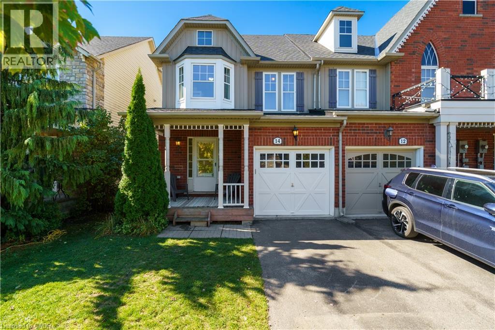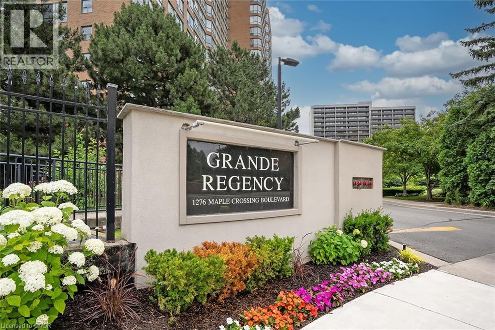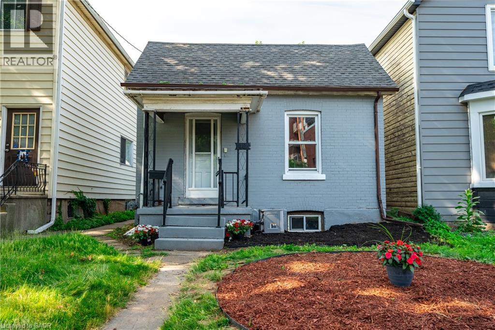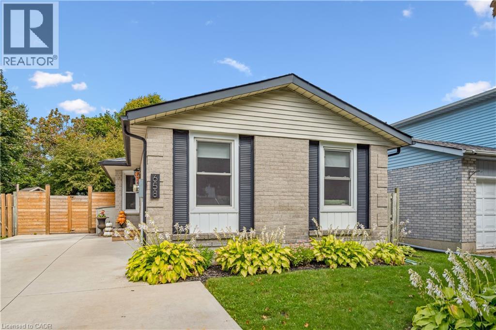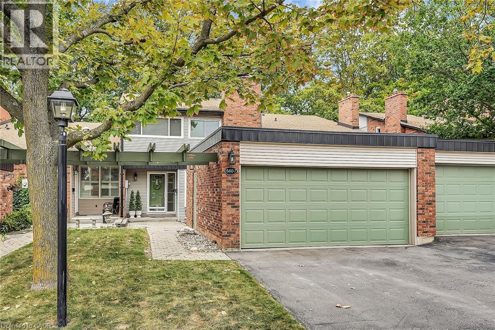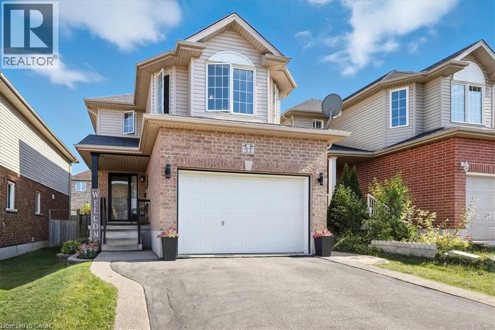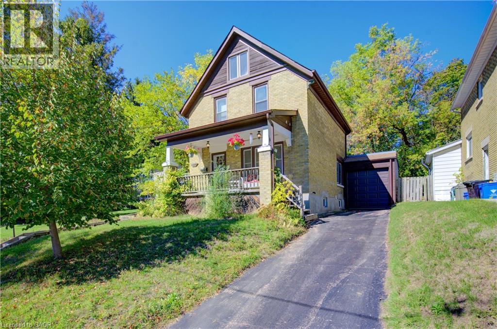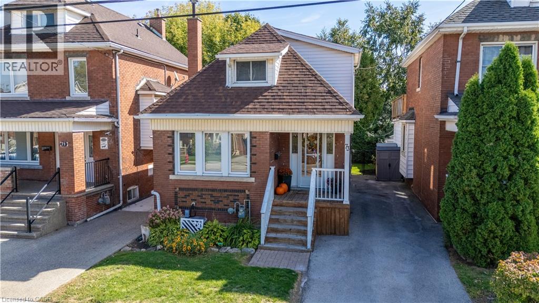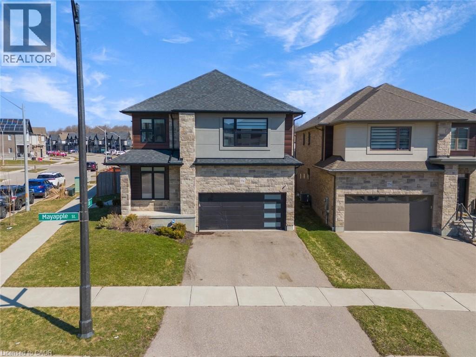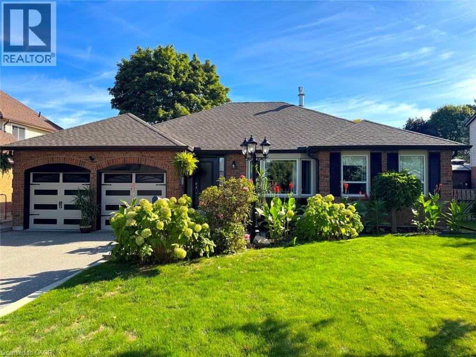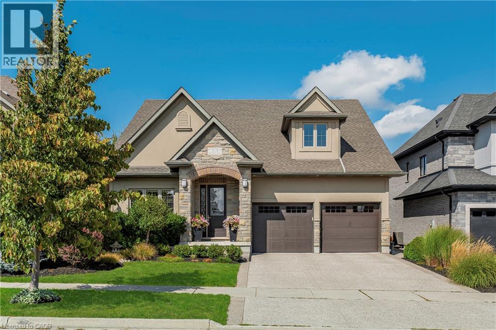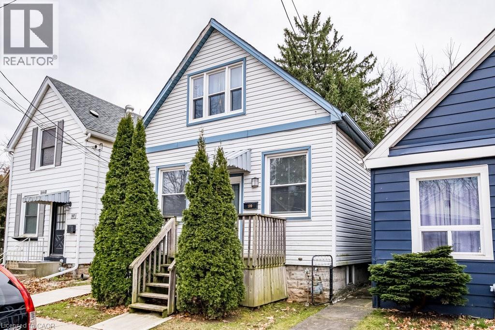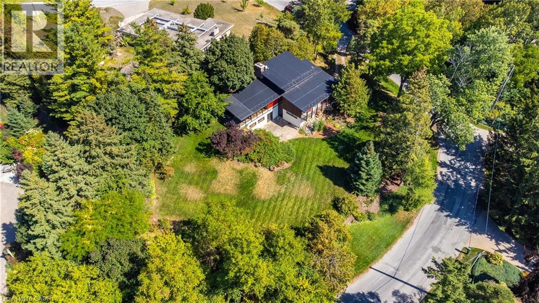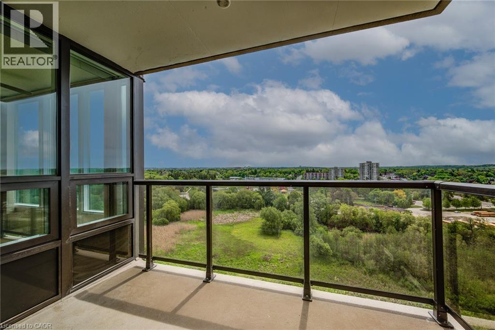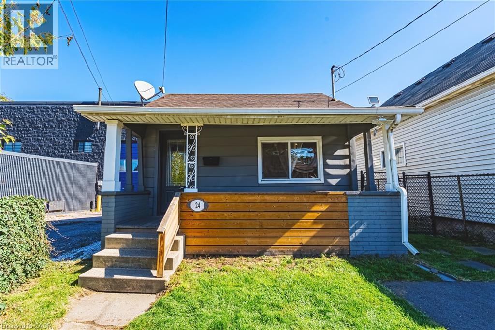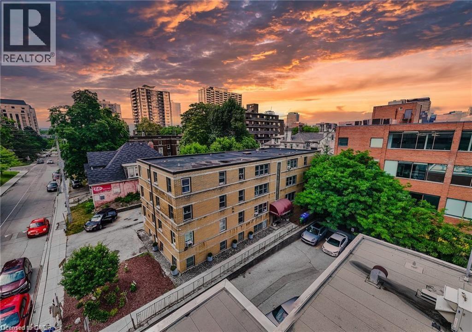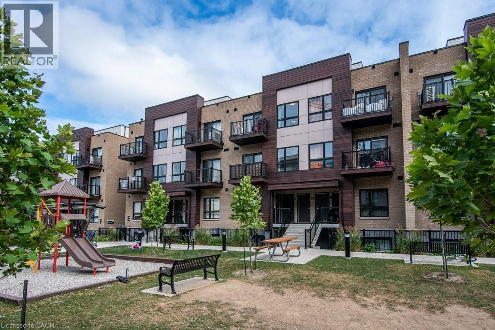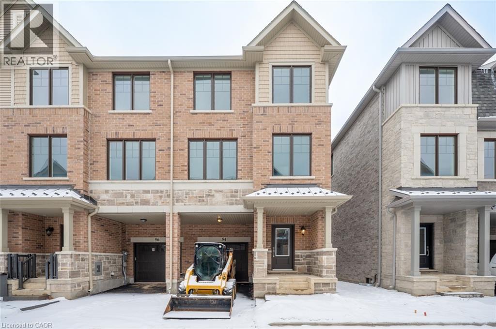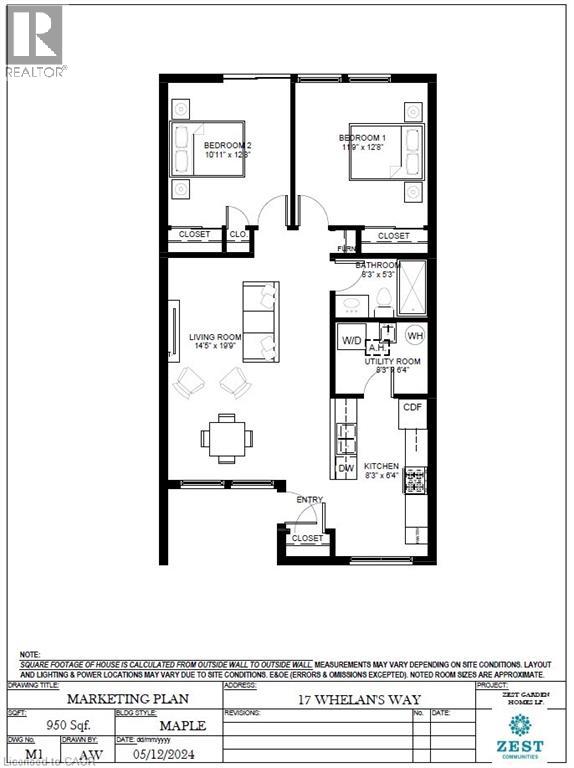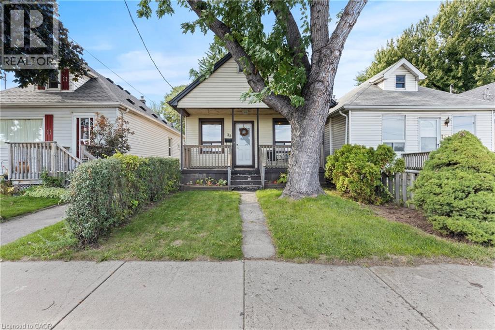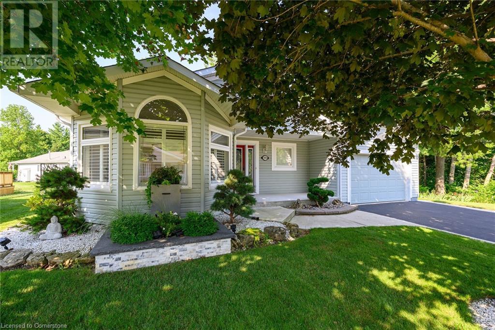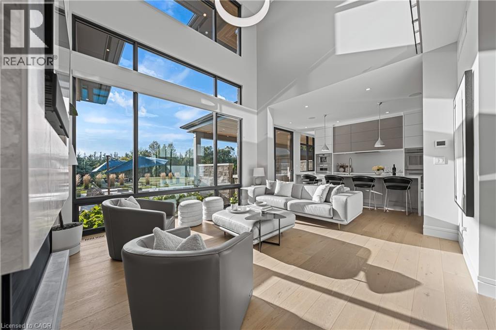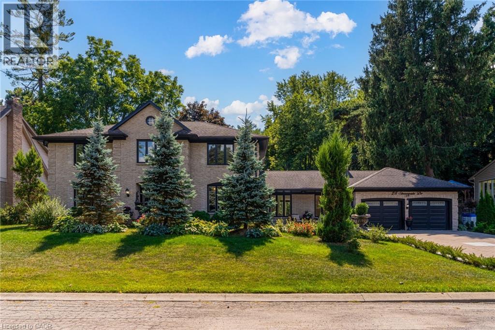14 Fox Run
Waterdown, Ontario
Welcome to this move-in-ready 3-bed, 3-bath freehold townhome, perfectly situated in one of Waterdown's most family-friendly neighbourhoods. This end unit offers both comfort and convenience, with thoughtful updates throughout. The main and upstairs floors have been freshly painted, along with the garage and front door. Featuring new bathroom faucets, granite countertops, and brand new appliances (built-in microwave, dishwasher and gas stove). Washer and dryer were also replaced in May. This home offers a functional layout with a finished basement, perfect for a family room, play space, or home office. Enjoy cozy evenings with two fireplaces (one electric & gas), and take advantage of the generous backyard space, ideal for entertaining or relaxing outdoors. The spacious bedrooms provide comfort and privacy for the whole family, while the single-car garage and driveway add everyday convenience. Located close to schools bus routes, parks, shopping, and transit. Don't miss this opportunity! (id:8999)
1276 Maple Crossing Boulevard Unit# 612
Burlington, Ontario
RARE opportunity to own one of the largest units in the highly sought after Grande Regency! This unit boasts almost 1,400 sqft of meticulously maintained living space, 2 bedrooms, 2 full bathrooms, sunroom, office space, hardwood floors, and massive windows that flood your home with the morning light. Take in the beautiful view of the greenery surrounding the Maple Trail which has direct access to the Grande Regency. Within a 10 minute walk to downtown Burlington, Burlington Beach, Joseph Brant Hospital and more, this location offers the perfect blend of downtown living and tranquil quiet. Famous for its amenities, the Grande Regency offers some of the best Burlington has to offer. Fitness center, tennis court, squash court, racquetball court, outdoor pool, sauna, tanning bed, library, party room car wash station, electric car chargers and more, you can cancel your gym membership, always be active, and never be bored. Not only are the maintenance fees extremely reasonable, they include ALL UTILITIES including Bell High Speed Internet, Bell Cable, and Crave TV. 1 parking spot and 1 locker are also included with the unit. (id:8999)
40 Aikman Avenue
Hamilton, Ontario
Welcome to 40 Aikman Ave, a charming 2-bedroom, 2-bath bungalow nestled in the heart of Hamilton’s vibrant Gibson/Stipley neighbourhood. Thoughtfully updated in 2025, this move-in ready gem offers a blend of cozy character and fresh modern finishes. Inside, enjoy both Vinyl & Laminate flooring throughout, a stylish kitchen with fresh countertops, tile backsplash, and brand new stainless steel appliances. Two full bathrooms provide comfort and convenience, while the full unfinished basement invites your vision for added living space, office, or in-law suite. Step outside to a fully fenced backyard — ideal for kids, pets, and quiet outdoor mornings. A detached garage and extra rear parking off the alley add flexibility and easy access to Main Street. Walk to downtown amenities, transit, schools, shops, and cafés. This home offers the lifestyle you’ve been looking for with the location to match. Don’t miss this rare blend of charm, convenience, and potential. (id:8999)
658 Holman Crescent
Centre Wellington, Ontario
Welcome to 658 Holman Crescent, a beautifully maintained 3-bedroom, 2-bathroom bungalow located in the charming town of Fergus. This bright and inviting home offers the perfect blend of comfort and functionality for families, downsizers, or first-time buyers. The main floor features two generously sized bedrooms and a 4-piece bathroom, along with a spacious living room, dining area, and a bright, functional kitchen thats ideal for everyday living and entertaining. The fully finished lower level adds incredible value with a third bedroom, a 3-piece bathroom, a large rec room, perfect for movie nights or a kids play area and a dedicated storage room for all your extras. Step outside to enjoy a fully fenced backyard with a patio, ideal for summer BBQs, entertaining guests, or simply relaxing in your own private outdoor space. Located in a quiet, family-friendly neighbourhood close to schools, parks, and all amenities, this is a home you wont want to miss. (id:8999)
1560 Kerns Road Unit# 7
Burlington, Ontario
This beautiful 3-bedroom townhome is located in a desirable Burlington location backing onto a forested ravine. Enjoy stress-free days bird watching from the privacy of two balconies or soak in the peaceful, forest views from your large, private deck. The family room off the kitchen is a sunlit retreat, with huge windows framing those gorgeous ravine views. Upstairs, the home has 3 spacious bedrooms. The primary suite boasts a balcony and private ensuite with walk in shower and large closet giving you plenty of room to unwind. The lower level is very comfortable and specious with a gas fireplace and a walk-out to a large deck, plus laundry and storage. You’ll also enjoy a double-wide driveway with 2 car private garage. Close to shopping, and access to QEW, 403 and 407. (id:8999)
57 Tweedsdale Street
Kitchener, Ontario
Welcome to this stunning 4 bedroom, 3 bathroom home in the highly sought-after Huron neighbourhood, a vibrant and family-friendly community known for its parks, schools, trails, and convenient access to shopping and amenities. From the moment you arrive, you’ll notice the pride of ownership and the thoughtful upgrades that make this home truly move-in ready. Step inside and be welcomed by beautiful hardwood floors and exceptional crown moulding that bring warmth and character to the main living spaces, creating a timeless feel that is both stylish and inviting. The heart of the home is the newly renovated kitchen, updated within the last two years, which offers a modern layout, sleek finishes, and plenty of space for cooking and entertaining. Each of the four bedrooms is generously sized, offering comfort and privacy for every member of the family, while the three bathrooms provide both convenience and function. Major updates have been taken care of for your peace of mind, including a new roof completed in 2020 and a brand new air conditioner that was just installed three months ago. Outside, the backyard has been thoughtfully enhanced with a brand new shed and deck, both completed within the past year, providing the perfect setting for outdoor dining, barbecues, or simply enjoying quiet evenings at home. With its blend of modern updates, spacious design, and a location in one of Kitchener’s most desirable neighbourhoods, this property is an incredible opportunity to find your next home. (id:8999)
32 Elgin Street
Waterloo, Ontario
Charming Solid brick, 1925 Uptown Waterloo Home. Price:$499,900, this classic 3-bedroom, 3-bathroom single-family home blends character and potential in a prime Uptown Waterloo location. This home offers a separate living room, dining room, and a kitchen featuring a centre island, All Appliances included— and a main floor family room. Upstairs, the home includes a finished attic space that offers flexible options for a home office, playroom, or cozy retreat. The property also features a garage, a fully fenced yard for privacy and pets. While the home could use a little TLC, it provides a fantastic opportunity to customize and add value in one of Waterloo’s most desirable neighbourhoods. FURNACE AND AIR CONDITIONER INSTALLED 2019. TREBB #X12434411. (id:8999)
112 King Street E Unit# 903
Hamilton, Ontario
>> Luxury Living at the Royal Connaught! Once host to royalty, prime ministers, and Hollywood stars, this iconic landmark seamlessly blends historic charm with modern style. This 1 bedroom, 1 bath condo rises above King Street East on the 10th floor, offering an unobstructed north-facing view of Gore Park and the Harbourfront, stretching all the way to Toronto. Features include a Juliette balcony, floor-to-ceiling windows, a sleek white kitchen with stainless steel appliances, in-suite laundry, a spacious walk-in closet, owned storage locker, and UNDERGROUND PARKING! Residents enjoy first-class amenities: a fitness centre, movie theatre, rooftop terrace with BBQs, elegant event space - and even a Starbucks on site! Step outside to Hamilton’s hottest restaurants and bars on King William, or walk 12 minutes to St. Joseph’s Hospital. You’re also just minutes from the courthouse, McMaster University, and its Health Sciences Centre. Commuters will love the short walk to both Hunter Street and West Harbour GO stations, with all-day service to Toronto. Perfect for professionals, downsizers, or investors seeking a turnkey lifestyle in the heart of Hamilton. RSA. (*Photos were taken prior to the current tenancy.) (id:8999)
73 Kenilworth Avenue S
Hamilton, Ontario
Welcome to this charming and well-kept 2 bed, 2 bath home perfect for first-time home buyers looking to put down roots! Featuring the warmth of original hardwood floors and an abundance of natural light filtering through beautiful stained glass windows, this home blends character with comfort. Enjoy the privacy of a fully fenced yard, ideal for relaxing or entertaining. The basement, with its own side entrance, is currently set up as a functional office space offering great potential for additional living or work-from-home needs. With numerous upgrades throughout and convenient access to the Red Hill Valley Parkway and QEW, this move-in ready gem won’t last long! (id:8999)
556 Mayapple Street
Waterloo, Ontario
Luxurious 4-Bedroom Corner Detached Home – Perfect for Modern Family Living Welcome to this stunning corner detached property, where luxury meets practicality in a beautifully designed family home. With 4 spacious bedrooms, 5 bathrooms, a double car garage, and a partially finished basement, this home offers exceptional space and comfort in a prime, family-friendly location. Situated on a desirable corner lot, the exterior boasts strong curb appeal with modern finishes, a well-maintained façade, and landscaped surroundings. Inside, the open-concept layout creates a seamless flow between the main living areas, perfect for both everyday life and entertaining guests. The heart of the home is the gourmet kitchen, featuring sleek quartz countertops, upgraded stainless steel appliances, and a separate walk-in pantry. Whether cooking for family or hosting friends, this space is as functional as it is beautiful. Adjacent to the kitchen, the family and dining areas offer an open, airy environment filled with natural light from large windows that brighten every corner. This layout promotes connection and comfort, whether it's a quiet night in or a lively dinner party. Upstairs, the primary bedroom serves as a luxurious retreat, complete with a spacious layout, walk-in closet, and ensuite. Three additional bedrooms offer plenty of space for kids, guests, or home offices, each with convenient access to bathrooms. The added bonus? A second-floor laundry room, making daily chores more convenient. The partially finished basement includes a 3-piece bathroom and is ready to be transformed into a recreational space, home gym, or media room—offering flexibility for your lifestyle needs. Step outside and enjoy the perks of the location. Just moments away are scenic water trails and beautiful parks, ideal for outdoor activities and family walks. The home is also conveniently close to top-rated schools, a vibrant shopping plaza, dining, and everyday essentials. Book your showing (id:8999)
375 Melanie Crescent
Ancaster, Ontario
Charming bungalow tucked away on a picturesque tree-lined street in the heart of Ancaster. Lovingly cared for and meticulously maintained, this home offers the perfect blend of comfort, style and functionality. Step inside to a warm and inviting living room featuring bamboo hardwood floors, a sleek gas fireplace and French doors that open into the bright, spacious eat-in kitchen. The kitchen is designed for both everyday living and entertaining, with a central island, abundant natural light and peaceful views of the expansive backyard. Down the hall, you’ll find three generous bedrooms and a pristine full bathroom. The fully finished basement expands your living space with a large recreation room, fourth bedroom, additional full bath, dedicated laundry area and an oversized storage area. Outdoors, the fully fenced backyard offers endless possibilities—with plenty of room for play, relaxation or even a future pool. The finished garage is a true bonus, complete with a gas heater and insulated doors. This move-in ready bungalow is located in one of Ancaster’s most sought-after neighbourhoods, offering both tranquility and convenience. A rare opportunity to own a turnkey home in such a desirable setting. Don’t be TOO LATE*! *REG TM. RSA. (id:8999)
308 Deerfoot Trail
Waterloo, Ontario
A rare opportunity in prestigious Carriage Crossing! This spectacular custom-built executive bungaloft is one of few in the neighbourhood, offering the perfect blend of main-floor convenience & two-storey design. With 4+1 bedrooms, 4 bathrooms & over 4,300 square feet of finished living space, this home is filled with thoughtful upgrades & timeless finishes throughout. A welcoming main entry with soaring ceilings opens to an elegant open-concept layout. The chef’s kitchen features granite countertops, a breakfast bar, pantry, backsplash & five high-end stainless steel appliances. The kitchen flows into a formal dining room with a double tray ceiling, & seamlessly into a grand great room with vaulted ceilings, a stone-cast gas fireplace & direct access to the covered porch & patio. The luxurious main-floor primary suite offers a tray ceiling, walk-in closet, private access to the backyard & patio, & a spa-inspired 5-piece ensuite with granite counters, heated floors, tiled glass shower & jacuzzi tub. A second main-floor bedroom/home office includes a tray ceiling & custom built-ins. A mudroom & 2-piece bath completes this level. The upper loft features two spacious bedrooms, a 4-piece bathroom & a lounge area. Designer lighting, pot lights, hardwood flooring & porcelain tile, fresh paint, new carpet & updated finishes are showcased throughout. The fully finished basement expands the living space with a large recreation room featuring a gas fireplace with ledgestone surround, a wet bar, games area, fifth bedroom, 4-piece bath, exercise area, full laundry room & abundant storage-potential for in-law/multi-gen living. Outside, the professionally landscaped grounds offer an aggregate driveway, fenced yard, covered porch, large patio, mature trees & perennial gardens. Walk to RIM Park, Grey Silo Golf Club, scenic trails & top-rated schools. Just minutes to universities, workplaces, markets, shopping & convenient HWY access. This is an exceptional home not to be missed. (id:8999)
109 Royal Avenue
Hamilton, Ontario
Beautiful 2 + 2 bedroom, 1.5 bathroom home nestled on a quiet street in desirable Ainslie Wood. Perfectly situated within walking distance to parks, McMaster University, and Westdale’s vibrant shops and restaurants. The main floor features a bright, modern kitchen with stainless steel appliances and sliding door leading to a generous backyard, as well as a spacious living room, main-floor bedroom, and full bathroom. Upstairs, a versatile loft offers oversized bedroom, while the finished lower level includes two more bedrooms, a 2-piece bathroom, and updated pot-lighting — ideal for in-laws, guests, or income potential. Notable updates include A/C (2019), furnace (approx 2018), windows 2019 (excluding basement), and lower-level laminate flooring (2019). Enjoy an easy walk or bike to the rail trail and a quick drive to Hwy 403. A fantastic opportunity for investors or first-time buyers alike! (id:8999)
121 Grand Hill Drive
Kitchener, Ontario
A Swiss-inspired architectural treasure with a rich history. Welcome to 121 Grand Hill, a residence that blends artistry, vision, and craftsmanship into a truly one-of-a-kind home with 3 bedrooms and 3 baths. Designed by Gian Martin Bassin and inspired by the organic architecture of Frank Lloyd Wright, this Swiss-style property was hand-built between 1961 and 1964 by the Bassin family—Peter, Gian Martin, and Maggie. Aside from the plumbing, electrical, and concrete work, every element of this home was carefully constructed by their hands, creating a legacy of skill and dedication that lives on in every detail. From its distinctive design to its thoughtful use of natural materials, the home embodies harmony with its surroundings. Its Swiss influence is evident in the craftsmanship, character, and timeless appeal that set it apart from conventional builds. Nestled in one of Kitchener’s most desirable neighborhoods, 121 Grand Hill is part of a vibrant community association that fosters connection and pride of place. Residents enjoy tree-lined streets, nearby schools, parks, use of the private swimming Lake/pond, walking trails, tennis courts and a family-friendly atmosphere. The location also offers exceptional convenience with quick access to major highways, making commuting and city amenities easily within reach. Many features of this home are still original and waiting for the next chapter of ownership to take it to a new level. Owning 121 Grand Hill is not just purchasing a home—it is the opportunity to be part of a story, a community, and a piece of architectural history. (id:8999)
237 King Street W Unit# 901
Cambridge, Ontario
Welcome to Kressview Springs, where condo living meets comfort and convenience. This bright and spacious 2-bedroom, 2-bathroom unit, offering sweeping views of Riverside Park and the Grand River. Whether you’re enjoying morning coffee in the sunroom, relaxing on your private balcony, or exploring the trails just outside your door, this home connects you to nature in every season. Inside, the open living and dining space flows easily, with large windows filling the unit with natural light. The kitchen is open-concept with great storage, and the convenience of in-suite laundry makes day-to-day living simple. The primary bedroom features a private ensuite, while the second bedroom works perfectly for guests and or a home office. The building is known for its exceptional amenities: heated indoor pool, hot tub, fitness room, library, games room, woodworking shop, craft room, and an outdoor terrace with BBQs. Secure underground parking, a storage locker, and recent updates to the windows and lobby make this a turn-key choice. With easy access to Highway 401, public transit, shopping, and restaurants, this unit offers a lifestyle that’s both peaceful and practical. Don’t miss your chance to make Kressview Springs your new home. Schedule a private showing today! (id:8999)
24 Rowanwood Street
Hamilton, Ontario
Welcome to 24 Rowanwood Street, a cozy updated bungalow offering modern finishes and a large backyard. Featuring 3 bedrooms, 1-car parking, and a host of stylish upgrades completed in 2022—including new cabinets, quartz countertops, laminate flooring, stainless steel appliances, a main floor washer and dryer, and a refreshed bathroom—this home is move-in ready and perfect for first-time buyers, downsizers, or investors. Located in the vibrant Crown Point North neighbourhood, you’ll enjoy being close to an abundance of amenities, including grocery stores, shopping centres, and quick access to the QEW. Just minutes away from The Centre on Barton and the trendy Ottawa Street Shopping District, you’ll have everything from boutiques and cafés to restaurants and services right at your doorstep. Don’t miss the chance to own this charming home in one of Hamilton’s most convenient and growing communities. Let’s get moving! (id:8999)
4 Robinson Street Unit# 7
Hamilton, Ontario
Welcome home to this clean, bright, and completely carpet-free one-bedroom, one-bathroom co-op apartment, featuring ample living space and an included storage locker. Nestled within the well-maintained Castle Apartments building and secure entry system, providing peace of mind for residents. Conveniently located in the heart of Hamilton’s popular Durand neighborhood, you're just steps away from St. Joseph's Hospital, the GO Station, public transit, restaurants, shops, and much more. The monthly co-op fee includes heat, water, property taxes, and exterior maintenance, offering truly effortless living. Important Note: Traditional mortgages are not available for this property. Buyers must arrange cash or private financing and secure approval from the Co-op Board. (id:8999)
20 Palace Street Unit# E11
Kitchener, Ontario
Stylish 2-Storey Stacked Townhouse in Kitchener’s Laurentian Hills Step into this bright and modern 2-storey stacked townhouse located in the sought-after Laurentian Hills community. Offering 2 bedrooms, 1.5 baths, and two private balconies, this low-maintenance home is perfect for first-time buyers, investors, or anyone looking to simplify their lifestyle without compromising comfort. The open-concept main floor is filled with natural light and features a contemporary kitchen with stainless steel appliances, a spacious island, and plenty of cabinet storage. Enjoy the convenience of a main floor powder room and upper-level laundry. Upstairs, you’ll find two generous bedrooms, a full bath, and access to a second private balcony—perfect for morning coffee or evening relaxation. This home includes a designated parking space and is just minutes from McLennan Park, where you’ll find walking trails, a splash pad, a dog park, and panoramic views of the city. Daily essentials are close by with nearby shopping, grocery stores, restaurants, and retail options. With excellent schools, parks, public transit, and quick highway access, this location is as convenient as it is comfortable. Whether you're starting out or looking to downsize, this well-designed home offers style, function, and unbeatable value in a growing Kitchener neighborhood. (id:8999)
54 Folcroft Street
Brampton, Ontario
Branthaven built luxury executive townhome offering bright, open concept-chefs kitchen perfect for entertaining. Nice quiet street with lots of trees. Close to Lionhead golf course and Huntonville Creek (id:8999)
17 Whelans Way
Hamilton, Ontario
Welcome to 17 Whelans Way, nestled in the highly desirable gated community of St. Elizabeth Village! This charming home offers 2 Bedrooms, 1 Bathroom, an eat-in Kitchen, a spacious Living/Dining Room perfect for entertaining, a Utility Room, and carpet-free flooring throughout. Take full advantage of the Village’s impressive amenities, including an indoor heated pool, fitness centre, saunas, golf simulator, and more. Condo fees include property taxes, water, and all exterior maintenance. (id:8999)
25 Mckinstry Street
Hamilton, Ontario
Tucked away on a quiet street in Hamiltons Industrial Sector neighbourhood, this charming 1.5-storey detached home is full of character and modern updates. Step inside to find a bright, semi-open concept layout with an inviting living space, 2 cozy bedrooms, and 2 stylish 3-piece bathrooms. The home has been thoughtfully upgraded with a newer furnace, windows, and electrical (2016), plus a brand-new A/C in 2024 making it move-in ready for its next owners. The unfinished basement provides plenty of storage or future finishing potential, while outside you'll enjoy a large, fully fenced backyard with a handy storage shed perfect for pets, gardening, or summer entertaining. Conveniently located near parks, schools, shopping, and easy highway access, this property offers both comfort and practicality in a central Hamilton location. Whether you're a first-time buyer, downsizer, or investor, this cozy home is a fantastic opportunity. (id:8999)
106 Bushmill Circle
Flamborough, Ontario
!! OPEN HOUSE SUNDAY OCT 12 FROM 1:00-4:00 PM !! Welcome to 106 Bushmill, beautifully updated from top to bottom, located on the most coveted street in the desirable Antrim Glen Adult Community. Impeccably maintained home, offering ample main level living space and a professionally finished basement. This bright and open bungalow has gorgeous hand-scraped oak floors. The living and dining rooms flow seamlessly together, perfect for family gatherings. The updated kitchen is stunning with quartz counters, including a quartz waterfall island with seating, custom cabinetry, quality appliances and a view of your award winning gardens. The cozy family room overlooks the backyard and has a walk out to your very private composite deck with screened in gazebo and stone patio. The landscaping and gardens are breathtaking, the proud recipient of several awards! The curb appeal is 10+ with your charming front porch and cascading water-feature. An in-ground sprinkler system provides carefree maintenance. Back inside, the main level offers two spacious bedrooms, including a primary retreat with walk-in closet, and two full bathrooms including a dreamy soaker tub. The updated glass railing leads you to the finished basement, featuring new carpet, two large bedrooms, a recreation room, two piece bathroom (with space for a shower) and a utility room with lots of storage. The home has been freshly painted in neutral designer decor. Custom window coverings adorn the windows. Attached garage with access through the main floor laundry room as well as to the backyard. Antrim Glen is conveniently located between Waterdown, Cambridge and Guelph. Offering a vibrant lifestyle community with heated salt water pool, sauna, BBQ area, a lounge and kitchen for large gatherings, billiards, shuffleboard, library, craft room, horseshoes, private vegetable garden plots, and wooded walking trails. Move in ready, all you need to do is unpack, relax and enjoy! (id:8999)
1826 Moser Young Road
Wellesley, Ontario
Welcome to 1826 Moser Young Rd in Wellesley, an incredibly rare offering that combines peaceful small-town living w/ uncompromising luxury just minutes to Waterloo & Kitchener. This 4,300+ SF, 4 bed, 6 bath architectural masterpiece, designed by David Small Designs & built by Slotegraaf Custom Homes, sits on a private 1+ AC lot backing onto greenspace. A home of this calibre, blending modern design, the finest finishes & true resort-style amenities, is seldom available. A dramatic 2-storey foyer w/ floating wood staircase & glass railings sets the tone. The great rm impresses w/ soaring ceilings, floor-to-ceiling windows & a porcelain-surround gas FP, framing spectacular views of the backyard oasis. The chef’s dream Thermador kitchen showcases a quartz waterfall island, W/I pantry & office nook, flowing seamlessly to the covered patio, outdoor kitchen & pool. The main-flr primary retreat is a private sanctuary w/ spa ensuite, dressing rm w/ wet/coffee bar & built-in laundry, plus direct access to the hot tub & yard. Upstairs, 2 bedrms each feature ensuites, W/I closets & 2nd laundry. The finished lower level is designed for entertaining, w/ a glass wine display wall, wet bar w/ beer tap & beverage fridges, media & games areas, wellness/fitness studio, plus guest bedrm & full bath-ideal for visitors or an in-law suite. Outdoors, western exposure captures sunsets across landscaped grounds. A heated saltwater pool is surrounded by imported Italian tile extending through the patio & covered porch. Completing this resort-like setting are a gas FP, outdoor kitchen, fire pit area, & cabana/flex studio w/ kitchenette & bath-perfect as a home office or guest suite. Additional highlights include a triple car garage incl. detached garage/workshop, 5-zone radiant in-flr heating, Control4 AV system & backup generator. Peaceful small-town living in Wellesley, minutes to the city, w/ resort-style living, architectural excellence & privacy, is truly a rare find-don’t miss out! (id:8999)
28 Stonegate Drive
Hamilton, Ontario
One-of-a-kind sprawling 2-storey home sitting on a gorgeous tree-lined cul-de-sac! This 4 bedroom, 2.5 bathroom home has over 2600 square feet and a fully finished basement with a walk-up! The front flagstone patio and steps leads to a wonderful family home with a main floor that follows a traditional floor plan, the tiled foyer leads to the formal living room and dining room with engineered hardwood and intricate crown moulding. The kitchen is a dream with white stone countertops, subway tile backsplash, abundance of storage and top of the line stainless steel appliances with added electrical outlets for any additions. The kitchen peninsula is the perfect place for prepping food or serving company and overlooks the breakfast area and spacious family room with hardwood floors and a walkout to the backyard. The main level is complete with a 2-piece powder room, office space and a side entrance. The custom red oak stairs lead to the second level which offers four spacious bedrooms, each with hardwood floors and a great amount of closet space. A 5-piece bathroom with double vanity, glass shower and laundry closet sits off of the hallway. The primary suite features a cozy gas fireplace, a walk-in closet and a fully renovated ensuite with tiled flooring, detailed swan faucet cascading into the free standing tub, double vanity and 2 gold fixtures in the glass shower. The lower level features a large recreation room, second laundry area, flexible den space with the potential of being a 5th bedroom and a walk-up to the backyard. The 110 x 106 foot lot allows for a heated pool, several lounge areas sitting on a stamped concrete patio and grass area. All this property located on a dead-end street lined with mature trees and nestled into the neighbourhood of Ancaster Heights/Mohawk Meadows. A short drive to all major highways, shopping, schools, parks and the Ancaster Mill. (id:8999)

