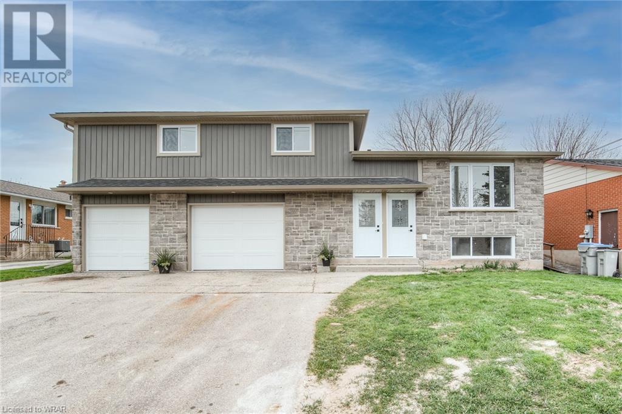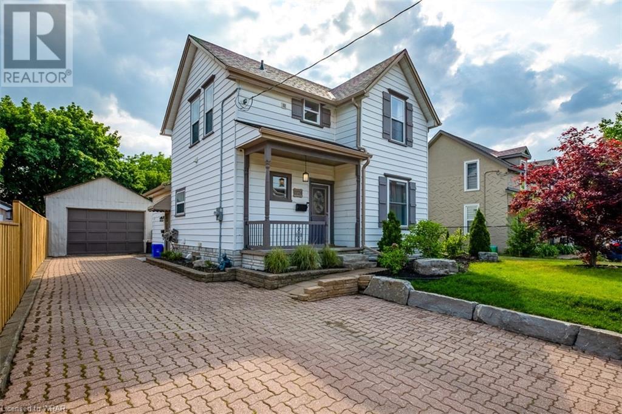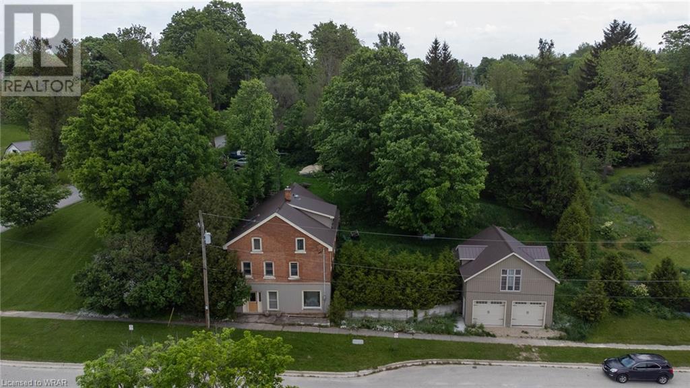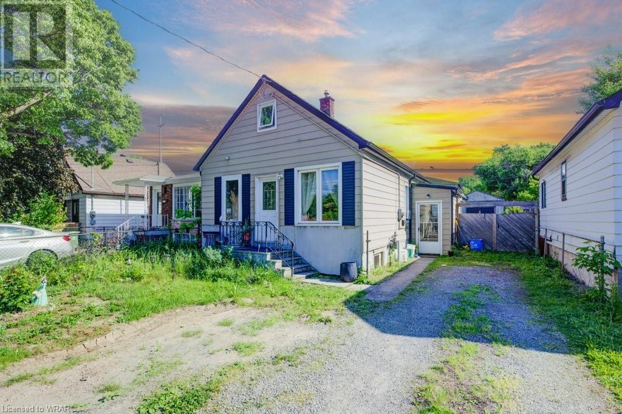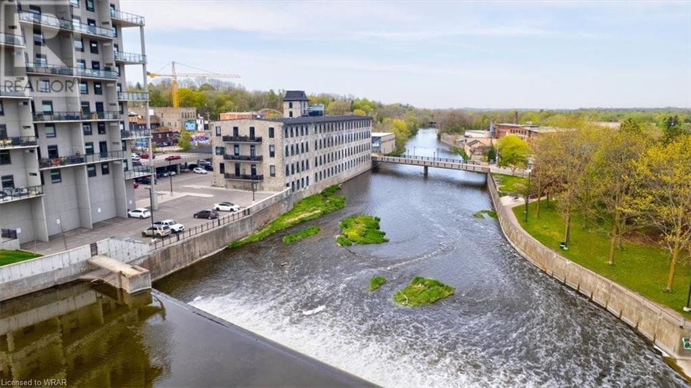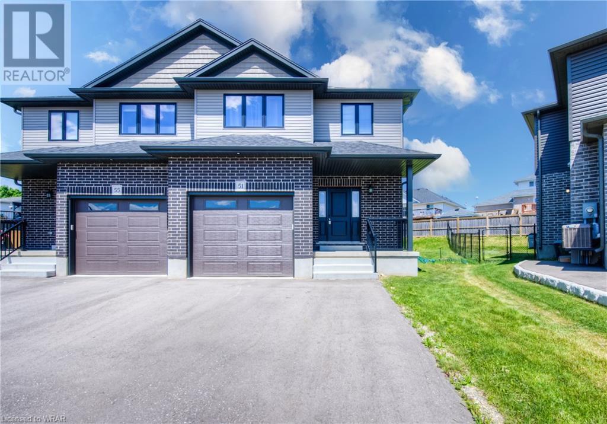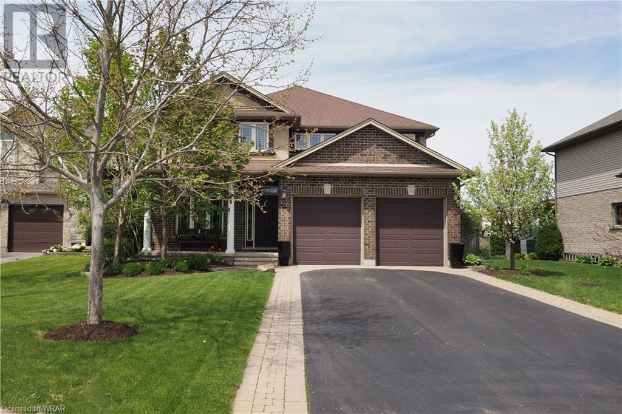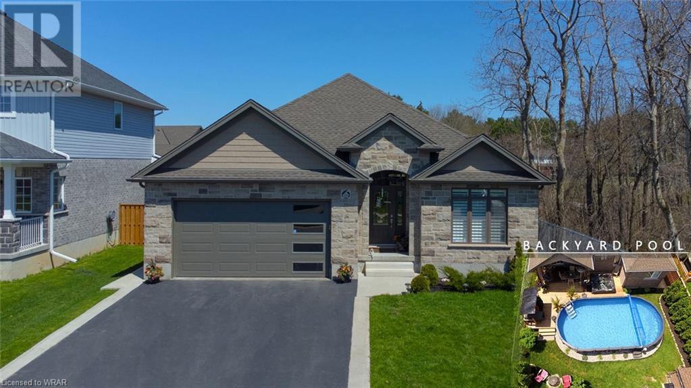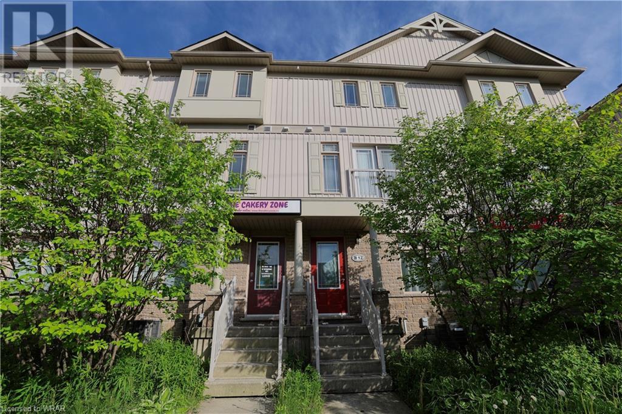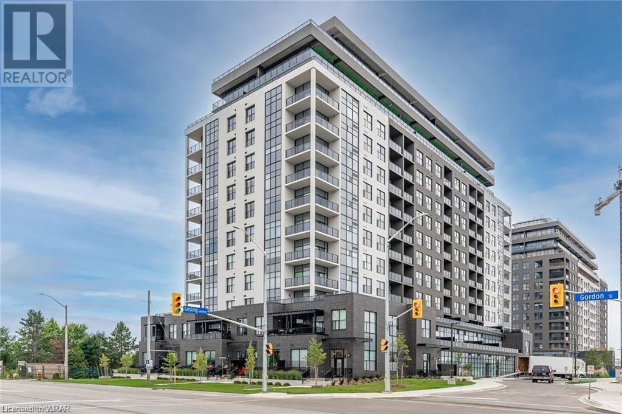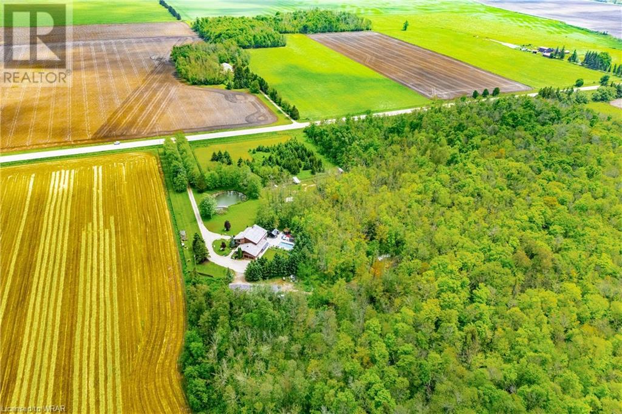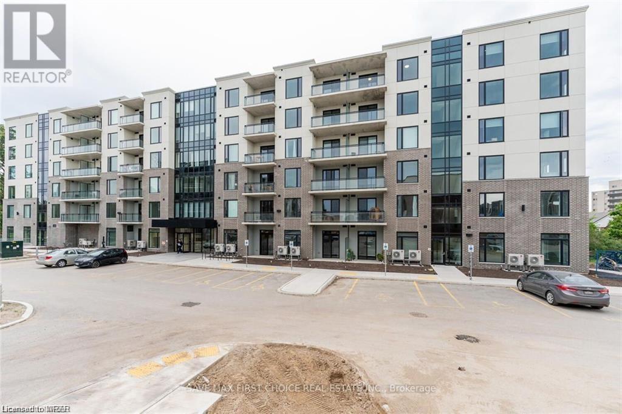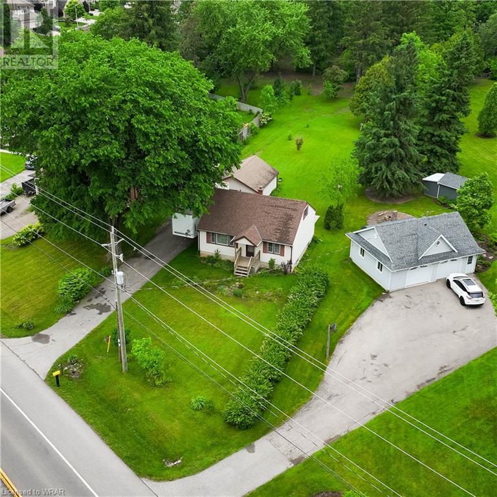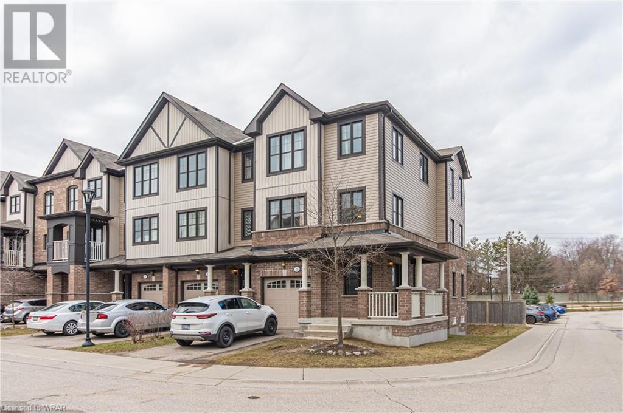423 Deer Ridge Drive
Kitchener, Ontario
Welcome to 423 Deer Ridge Dr in the prestigious Deer Ridge Community. This lovingly maintained Bungaloft provides a Muskoka retreat in the city with a backyard oasis. Privacy provided by large trees and shrubs, a lower patio provides a place to sit, relax and enjoy a comfortable fire on cool evenings while appreciating the view of the saltwater pool and hot tub. Featuring 5 bedrooms and 5 bathrooms, this residence is a testament to spacious luxury. The main floor primary suite boasts an ensuite with an oversized soaker tub and shower with several body jets. The back of the house is where family and friends will congregate with family room, dining area and kitchen adjacent to each other. The heart of the home, the kitchen, will delight the chef in the family with individual Frigidaire Professional Fridge and Freezer, double ovens, a warming drawer, a 5 burner gas cooktop and beverage fridge. Downstairs the fully finished basement, in addition to 2 bedrooms and 2 bathrooms, has a large area for multiple uses from watching movies, an office or gym. Just minutes to Hwy 401, shopping, walking trails, parks and golf courses. (id:8999)
5 Bedroom
5 Bathroom
4555 sqft
684-688 Reserve Avenue S
Listowel, Ontario
Bright, spacious, recently renovated Duplex. Perfect to add to your investment portfolio or, this property would also suit someone looking for a multi-generational home or to live in one unit and rent out the other to help pay your mortgage. Upstairs is a 3+ bedroom, 2.5 bath, 1250 sqft unit that rents for $2195/mth plus hydro. The lower unit is 2 bedrooms, 1 bath and rents for $1500/mth plus hydro. Both units have their own laundry and separate hydro meters. 2.5 car garage and large driveway allows for lots of parking and storage. Don't miss out on this fantastic property offering a great rate of return. (id:8999)
5 Bedroom
4 Bathroom
2050 sqft
1124 Queenston Road
Cambridge, Ontario
Old world charm meets new world style! Located in historically rich and charming Preston, 1124 Queenston rd is a beautifully renovated century home. Located on an over sized 57 x 128’ lot, this property does not lack in backyard space providing tons of options for parking, along with a huge, detached garage. The main and second floor are completely carpet free with wide plank laminate floors. The eat in kitchen and dining room are open and fully upgraded with beautiful two tone cabinetry, quartz countertops and centre island. Spanning the back section of the home’s main level is the family room, the perfect spot to relax and enjoy the backyard view and unique stone fire place feature. The second level finishes are consistent in quality; updated trim, hardware, and fixtures throughout the three bedrooms and a 4 piece bathroom. The basement is setup as a separate space with private side door entry. It offers a bedroom, 4 piece bathroom, and wet bar making it an ideal in-law suite. Walking distance to schools, shops, and a 5-minute drive to the 401. This home has massive appeal to a wide range of buyers! (id:8999)
4 Bedroom
3 Bathroom
1587 sqft
50 Main Street E
Innerkip, Ontario
Innerkip Greens! Amazing 1,314 square foot END UNIT 2 bedroom bungalow with a DOUBLE CAR garage. Quality and attention to detail at every turn in this Majestic Homes built townhome. This end unit features an extra window in the kitchen and upgraded kitchen design. Cabinets by Olympia, quartz counters, and great sized island with breakfast bar. Large primary bedroom boasts a walk in closet and gorgeous ensuite. Oak hardwood stairs lead to the HUGE basement just waiting for your finishing touches. (id:8999)
2 Bedroom
2 Bathroom
1314 sqft
60 Charles Street W Unit# 507
Kitchener, Ontario
This 5th floor upscale podium suite is just steps away from the elevators, and is both accessible and barrier-free! The open concept floor plan features 9ft ceilings, 809 sq.ft of total indoor and outdoor living space, and a private balcony. A large den allows you the versatility of having a work from home or workout space. Upgrades include designer LG stainless steel appliances, granite countertops with under-mount lighting, Ceramic tile backsplash, and a breakfast bar with an electric outlet. The living space and bedroom have full-height glazed windows and engineered flooring. Indulge in all that the vibrant lifestyle of DTK has to offer with amazing year round festivals just steps away from your location at Victoria Park and City Hall. The immediate surroundings offer easy access to the Gaukel Block, Kitchener Market, City Hall, and an array of eclectic eateries, creating a dynamic and lively atmosphere. Ground floor retail includes a restaurant and deli. This residence allows you to indulge and live the urban lifestyle with all the conveniences at your doorstep. The building has top-rated amenities which include an outdoor patio, BBQ, terrace, bike storage, 24/7 security, concierge, lobby lounge, fitness centre and yoga studio, pet play and wash area, party room, and guest suites. Conveniently situated in the heart of the Innovation District with an ION LRT stop at your doorstep and close proximity to the Kitchener GO Train Station, Google, Communitech, University of Waterloo School of Pharmacy, and McMaster Nursing School to name a few. The condo fees include water, heat, central air, common area maintenance, and internet. (id:8999)
1 Bedroom
1 Bathroom
760.51 sqft
3095 Old Mill Street
Fordwich, Ontario
This unique home in the picturesque village of Fordwich offers 3 bedrooms, 3 baths, a basement walkout to the street and a large 2 storey detached 24 x 24 garage built in 2016 on a large .58 acre lot. The lot has a variety of fruit trees and bushes with a variety of wild flowers and perennials with space for a large garden. This home has had many upgrades including electrical with a 200 Amp service and new wiring throughout and plumbing with PEX water lines. The home has been reinsulated throughout with batten and sprayfoam. This home is waiting for the owner that can add the finishing touches to a property with loads of potential. The detached garage has double doors in the upper level at the back leading to the yard with the front of the garage facing the street. Fordwich is a very nice community within an hour to Lake Huron, Ontario's West Coast and being central to three secondary schools and the public elementary school being close by. There are 2 community parks close by as well as a walking trail that follows the river. The Fridge, stove, washer, dryer are in working as-is condition and negotiable. Room measurements and square footage provided by IGuide. (id:8999)
3 Bedroom
3 Bathroom
2140 sqft
210 Grace Avenue
Hamilton, Ontario
Welcome to 210 Grace Ave, a charming 1.5-storey home nestled in a quiet, family-friendly area. This 1041 sqft residence is the perfect starter home or ideal for those looking to downsize. Featuring three cozy bedrooms and a well-appointed bathroom, this home offers comfort and practicality. The main level includes a sunroom, providing a bright and relaxing space to unwind. Recent updates include a new roof in 2023, ensuring peace of mind for years to come. Conveniently located, this home offers easy access to public transportation and major highways, making commuting a breeze. Whether you're a first-time homebuyer or looking to simplify your lifestyle, this the perfect place to call home. Don't miss out on this wonderful opportunity to live in a tranquil neighborhood with all the amenities you need within reach. (id:8999)
3 Bedroom
1 Bathroom
1041 sqft
19 Guelph Avenue Unit# 403
Cambridge, Ontario
Luxurious Top-Floor 2 Bedroom Condo in The Riverbank Lofts, a beautiful heritage building located in the heart of Hespeler Village in Cambridge. This stunning condo boasts 2 ensuite bathrooms, a dual laundry and powder room, and an open-concept layout that is perfect for entertaining guests. You'll love the convenience of having a main floor sitting area, bike room, and fitness room, dog wash station as well as Level 2 and 3 lounges that offer the perfect space to relax and unwind with friends and family. With 13' ceilings and 3 Juliette balconies adorned with Hunter Douglas Window Shades, you'll be able to enjoy breathtaking views of the west-facing river and sunset from the comfort of your own home. The upgraded lighting throughout the condo creates a warm and welcoming atmosphere that you'll love coming home to. The kitchen has been fully upgraded with Quartz countertops and high-end cabinets, making it a chef's dream come true. There are 2 parking spots included - a garage and one additional spot - providing ample space for your vehicles. This condo also features a bike room, perfect for the outdoor enthusiast. Located close to schools, shopping, and HWY 401, you'll love the convenience of having everything you need right at your fingertips. Don't miss this rare opportunity to live in the lap of luxury in The Riverbank Lofts. This condo truly has it all, from stunning views to high-end finishes and top-of-the-line appliances. Live in luxury in The Riverbank Lofts. (id:8999)
2 Bedroom
3 Bathroom
1206 sqft
6051 Ernest Crescent
Niagara Falls, Ontario
Located in the sought-after, family-friendly Forestview neighborhood of Niagara Falls, this stunning two-story carpet free home features 3 spacious bedrooms, 3.5 luxurious bathrooms, and a fully finished basement—offering ample space for the whole family. Step inside to a warm and inviting atmosphere. The well-designed layout blends functionality and style, ensuring effortless daily living. The modern kitchen, ideal for preparing family meals, overlooks the backyard where you can watch the kids play. Generously sized living areas provide plenty of room for the family to spread out comfortably, striking a perfect balance between communal and private spaces. The fully finished basement adds versatility, ideal for a playroom, home office, or entertainment area. Enjoy the added luxury of built-in speakers, perfect for enhancing your home entertainment experience. Situated in a prime location, this home is surrounded by well-maintained properties and is close to parks, schools, and essential amenities. It's an ideal setting for those looking to settle down and enjoy a strong sense of community. Come see why 6051 Ernest Crescent is the address where dreams come to life. Don’t miss this opportunity to make this house your home. Contact us today to schedule a viewing and take the first step toward turning your dreams into reality. (id:8999)
3 Bedroom
4 Bathroom
2340 sqft
190 Century Hill Drive Unit# A4
Kitchener, Ontario
Welcome to this stunning 2-bedroom 2-story condo in the desirable Maple Keys complex, built by Aberdeen Homes. Featuring a bright and open concept design, this unit is filled with natural light, enhanced by large windows and elegant engineered hardwood floors. The sleek white kitchen is equipped with stainless steel appliances, granite countertops, and an extended breakfast bar that seats four. The living and dining room have ample space for your daily living, and the in-suite laundry is on this floor. The balcony terrace is ideal for family gatherings. On the second floor of the unit, you'll find two generous bedrooms, a beautiful 4-piece bathroom, and a bonus area for your office workspace. This prime location offers easy access to the 401 and Highway 7, public transit, schools, parks, shopping, and Conestoga College. Enjoy the serene walking trails of Steckle Woods just across the street. Experience contemporary living at its finest in this stylish and convenient condo. Schedule your viewing today! (id:8999)
2 Bedroom
2 Bathroom
1379 sqft
60 Harvest Crescent
Barrie, Ontario
Introducing a stunning, 4-bedroom detached home complete with a double garage, offering a luxurious and an open concept living experience. This exquisite home features granite counter tops in both the kitchen and bathrooms, providing a premium touch, while the hardwood flooring on the main floor adds a touch of elegance. The generously sized bedrooms include walk-in closets, ensuring ample storage space. The primary bedroom offers an additional treat with a balcony at the front, perfect for enjoying a beautiful view and a peaceful morning coffee.The state-of-the-art chef-style kitchen is a culinary dream, boasting top-of-the-line finishes that are sure to impress both residents and guests. The home's desirable location in the city of Barrie, currently undergoing significant development and growth, makes it an attractive investment for those seeking to be part of a thriving community. Conveniently situated near amenities and the Barrie Go Station, transportation is hassle free. (id:8999)
4 Bedroom
3 Bathroom
2505 sqft
51 Crab Apple Court
Wellesley, Ontario
Welcom to 51 Crab Apple Court in the beautifull town of Wellesly. Large semi. 1904.30 sqft.Looks like brand new.Large pie shaped lot,court location.Perfect for rental income or self-occupation. Main floor features spacious open concept living and dinning area, 9 ft ceiling, modern cabinetry, stainless steel kitchen appliances and extra wide staircase. Plenty of windows and natural light. Luxury plank flooring.Main floor laundry adds extra convenience.Extra deep garage. Second floor is complete with spacious 3bed rooms and 5 piece modern bathroom including double sink. Primary ensuite has luxury 3pc bath including a standing shower.There is a huge potential to create a legal basement as it has bathroom rough in, large windows, high ceilings, furnace and water heater located in the corner and entrance to the basement ideally located by the wall. Don't miss your chance to call this property home! This home presents an exceptional oppertunity. (id:8999)
3 Bedroom
3 Bathroom
1904.3 sqft
220 Paige Place
Kitchener, Ontario
Welcome to 220 Paige Place, a stunning Executive style 2 storey home on a fantastic treed lot steps from the Grand river & trails. The main floor features a gourmet kitchen with enormous custom built island, walk-in pantry, solid cabinetry & stainless steel appliance. The kitchen is open to the grand living room with cathedral ceiling, a gas fireplace & cork flooring throughout. Separate dining room, private office, powder room & mudroom to the 2 car garage. Walk out from the kitchen to the beautiful private treed & fully fenced yard. This yard features an awning, built-in gas BBQ, gas firepit, two sheds, interlocking patio, gardens, irrigation system & entertainment system (inside entire house & outside!) The elegant staircase leads to the 3 spacious bedrooms including the primary room, featuring a 5pc ensuite bathroom with heated floors & a large walk-in closet. 4pc main bathroom & a bright laundry room area on the second floor. The gorgeous basement is newly finished including a full wet bar with 120 bottle subzero wine fridge, dishwasher, double bar fridge & microwave! Soap stone countertops in the bar & luxury bathroom, complete with a steam shower! Open concept rec room, games area & fireplace. 4th bedroom or gym completes this spectacular space! Parking for 5 cars in the driveway as well! Don't miss out on this beautiful property! (id:8999)
4 Bedroom
4 Bathroom
3785.55 sqft
741 King Street W Unit# 202
Kitchener, Ontario
Introducing 202-741 King St. W., Kitchener! Step into this 1 bedroom, 1.5 bathroom condo with a large 475 sq. ft terrace and experience the epitome of contemporary living. With its high-tech features including an InCHARGE system platform, some liken it to the Tesla of condo buildings. This condo promises a fresh and modern living space. The kitchen is a European design with built-in appliances, quartz countertops, and ample storage space, catering perfectly to culinary enthusiasts. The generously sized bedroom serves as a tranquil retreat for unwinding, while the adjacent bathroom showcases sleek fixtures and upscale finishes, enhancing your daily routines with a touch of luxury. Situated in the vibrant Bright Building, residents enjoy access to amenities and a communal lounge, fostering a strong sense of community and well-being. Nestled in the heart of downtown Kitchener, this prime location offers easy strolls to trendy eateries, cafes, boutiques, and entertainment venues. With seamless access to public transportation and major highways, commuting is a breeze. Seize the opportunity to make unit 202 your new abode in the Bright Building. Schedule your viewing today and immerse yourself in the epitome of urban living! Don't miss this extraordinary opportunity to be part of Kitchener's newest and most vibrant community! (id:8999)
1 Bedroom
2 Bathroom
926 sqft
113 Halliday Drive
Tavistock, Ontario
Prepare to be amazed when you see what this big, beautiful, custom-built Executive Home, built on a premium lot, has to offer! You'll immediately fall in love with this one. Situated in the heart of Tavistock, this unique property is surrounded by other multimillion-dollar homes. With a 1,641 sq. ft. living space and a total of over 3,200 sq. ft., this home will impress you from outside to inside, from top to bottom. You can admire 4 spacious Bedrooms, 2 full Bathrooms, large dining and a generous living room on the main floor. If you’re not impressed yet, let’s walk into the basement where you can find two large bedrooms, a 4 piece bath with a heated floor, an entertainment room, a fully equipped bar with a wine fridge, keg beer refrigerator, and a dishwasher (all included in the price) and much more. The long and large driveway can accommodate 4 cars; oversized double garage, allowing for a total parking of 6 spaces. The backyard with a large deck, fire pit, a luxury hot tub, salted and heated swimming pool (2023), with no neighbors on one side, will offer you the chance to feel and breathe the air of paradise. If you’re the type of buyer who appreciates the high standard quality in the deepest details, then this special home will definitely exceed your expectations. Don’t forget to check out the 3D Virtual tour, the video, and the 50 pics on the links below. Don’t miss this opportunity! Easy to see. Call your agent. (id:8999)
6 Bedroom
3 Bathroom
3282 sqft
10 Palace Street Unit# C22
Kitchener, Ontario
Welcome to your brand-new executive 2-bedroom, 1.5-bath stacked town condominium in Laurentian Hills! This bright corner unit boasts an open-concept floor plan flooded with natural light. On the main floor, you'll find a spacious kitchen with an island, sink, and quartz countertops, complete with new stainless-steel appliances. The large living room features 9ft ceilings and a sliding patio door leading to your private balcony. There's also a convenient half bathroom on this floor, along with quality laminate flooring for easy upkeep. Upstairs, you'll discover two bedrooms, a full bath, and a laundry/utility closet. The primary suite offers its own private balcony and closet, while the second bedroom can be used as an office or nursery. The finished laundry area comes equipped with a stacked washer and dryer. Upgrades abound, including stainless steel appliances, quartz counters throughout, and upgraded bathroom and kitchen fixtures. Central air conditioning is also included for your comfort. Plus, you'll have one assigned parking spot conveniently located near the unit. Located just minutes from the expressways Hwy 7/8 and Hwy 401, as well as within walking distance to shopping, restaurants, public transit, and walking trails, this home offers both convenience and luxury living.*Some Pictures used in the listing are virtually staged. (id:8999)
2 Bedroom
2 Bathroom
1040 sqft
619 Wild Ginger Avenue Unit# B11
Waterloo, Ontario
Perfect for the growing family! Located in the highly sought-after Laurelwood neighborhood, close to all amenities. Abraham Erb P.S. And Laurel Heights S.S. across the street.This space for many use: Office, Retail, Student Tutoring, Specialty Food Shop, Coffee Shop/Tea Room, Clinic, Nursery/Day Care, Office, and Art Gallery, Wine Store etc. Over 100,000 upgrades for meeting government Standards for restaurants, Good opportunity for your business in this great neighborhood. Upper residential unit, every bedroom with 3pc bathroom, plus two 2pc bath, Between the main floor and the second floor, sound insulation and fire protection have been made to ensure the safety and comfort of the second floor residents. Within walking distance to trails, shopping center, YMCA, and Waterloo Public Library. On the bus route to Universities. (id:8999)
3 Bedroom
5 Bathroom
2020 sqft
1878 Gordon Street Unit# 109
Guelph, Ontario
Welcome to 1878 Gordon Street! This modern and luxurious 2 bedroom/2 bath condo is Tricar's newest luxury condo in South Guelph! This has 1 secure underground parking spot. Enjoy over 1100 sq feet of living space! The modern kitchen boasts contemporary quartz countertops and backsplash, Whirlpool high end SS appliances and a chrome faucet with vegetable sprayer. This spectacular unit also offers full size Whirlpool Energy star washer & dryer, chrome bathroom fixtures, porcelain tile flooring in the kitchen and bathrooms and a walk out to an oversized balcony with modern glass railing. Heated floor in both washrooms, comes with a fireplace. Access to balcony from the master bedroom. Beautiful engineered hardwood floors. Walk in closet within the master bedroom. Exclusive use of locker and underground parking! There is a guest suite, gym, golf simulator, and a lounge on the ground floor. Grocery Stores, Restaurants, Movie Theatre, Gyms, LCBO, Beer Store, all within walking distance. Easy access to the highway (id:8999)
2 Bedroom
2 Bathroom
1174 sqft
41 Roosevelt Avenue
Waterloo, Ontario
This is 41 ROOSEVELT AVE., an absolutely stunning BUNGALOW nestled in an urban maple forest. Private and located in the iconic Maple Hills neighbourhood of Waterloo. Historic charm and utmost prestige within min of Westmount Golf and Country Club. Frank Lloyd Wright style merges with Japanese design, blending nature, simplicity and natural materials to create this one-of-a-kind home. Fully remodeled, blending minimalistic elegance & sophistication. The floor-to-ceiling windows, minimal framing, preserved original Douglas Fir beams, tongue and groove ceilings seamlessly connect the interior with beautiful, serene gardens outside. The main living space is open with this new kitchen featuring dark walnut custom cabinetry by Chervin and literally the “Best” of everything for the chef, featuring a commercial grade DBL faucet sink, and high-end built-in appliance incl a gas stove top. Throughout the home, warm ambient Lutron LED lighting peaks through the custom design elements adding a next level of ambiance. The principal bedroom is reminiscent of a high-end hotel with views of the manicured gardens. Spectacular ensuite, custom walnut cabinetry, free-standing stone tub, 2-person shower with waterfalls, fireplace, & heated floors. The high-end design continues downstairs, featuring a large living space with a bright walk-out office w/ gas fireplace, perfect for a work-from-home set up. Ultimate convenience - a dedicated dog room with walk-in shower and glass partition located just off the beautifully fully fenced yard. Outside, retreat style living continues with several spaces for entertaining, relaxing or simply enjoying a view of the stunning facade. One-of-a-kind home in Waterloo, featuring high-end design, in-floor heating in all main flr baths, & mud rm. 3 gas fireplaces, gas line BBQ, automatic controlled blinds. All this convenient living and located, close to the heart of Canada’s tech hub, Country's top universities and the best of Waterloo Region. (id:8999)
3 Bedroom
3 Bathroom
3955 sqft
7648 Wellington Rd 12
Arthur, Ontario
Welcome to your big taste of paradise! This massive, 3,800 sq ft home rests on over 11 acres of pristine land. Cruise down the long, maple lined driveway & note the private pond, armour stones, luscious gardens, & beautiful landscaping. Step in through the front doors & be blown away at the 2-storey stone fireplace - all stones were sourced from local farm fields. The hardwood living room ceiling is supported by beams brought in from St. Jacobs. The kitchen beckons all w/ S/S appliances, ceramic cook top, giant range hood, B/I Miele coffee machine, warming drawer, & steamer. Freshly painted cabinets, a breakfast bar & room for the whole family to dine make this space perfect for the aspiring home chef. Head back to an open & bright family room w/ views of the spectacular backyard. This space leaves room for everyone to enjoy w/ heated floors, skylights, pot lights, B/I cabinets, & knotty pine accents. Through the double French doors awaits the convenient main floor Master Bedroom. This space was cleverly designed w/ soundproofing, hardwood floors & in-floor heating. Your private, 5-piece ensuite adds to the luxury of the Master Bedroom. Boasting a Jacuzzi tub, steam sauna shower, heated towel racks, in-floor heating & access to a large W/I closet, you'll never want to leave the bedroom... until you see the backyard! The fully gated, backyard oasis was redone in 2020 w/ over $350,000 in work. This entertainer's dream is complete w/ concrete stones, recessed lighting, a screened-in gazebo, salt water pool, hot tub, wood burning sauna & pavilion. There's even a propane line for your BBQ. The main floor is almost entirely run w/ tile, offers access to laundry, & the recently renovated, 2-piece bath was finished with a quartz countertop & bidet. Up the hardwood staircase you'll find 4 more large bedrooms all w/ new laminate & an amply sized bathroom w/ double sinks. We haven't even touched on the property yet! Follow the link for more pictures to view the full website!! (id:8999)
5 Bedroom
4 Bathroom
3834 sqft
103 Roger Street Unit# 202
Waterloo, Ontario
Welcome to 103 Roger Street, Unit #202, nestled in the heart of Waterloo, Ontario. This inviting twobedroom, two-bathroom apartment comes with underground parking. Step into the vibrant heart of urban living with this chic, two-bedroom apartment in the sought-after Spur Lines Development! Ideally located near the Grand River Hospital, LRT stations, and an eclectic array of trendy eateries, it's the perfect retreat for young professionals and couples seeking a blend of uptown and downtown vibes. Boasting 969 sq ft of stylish space, this apartment features a sun-drenched balcony, convenient in-suite laundry, and a sleek kitchen equipped with stainless steel appliances. Dive into the urban dream—make this condo your home sweet home today! (id:8999)
2 Bedroom
2 Bathroom
969 sqft
236 Timber Trail Road
Elmira, Ontario
Are you in pursuit for the ideal retirement home that offers ample space for entertaining? Your search ends here! This exceptional freehold bungalow townhouse boasts nearly 1300 square feet of living space on a single level, with the added 595 square feet of living space on the lower level. Well designed with hardwood and ceramic flooring throughout, this home features a stunning kitchen adorned with white cabinetry, a generous island, quartz countertops, and a walk-in pantry. Spacious dining area. The living room showcases a luxurious gas fireplace and an elegant tray ceiling. The covered deck area provides a scenic view of the surrounding open space. The primary bedroom will accommodate king sized furniture. Ensuite bath w/large, tiled shower + custom vanity w/ 2 undermount sinks and quartz countertop. Large front foyer w/double closet and 2 p.c. washroom. Main floor laundry. Lower level rec room, full bathroom with oversized shower and office. Double garage. Sodded yard. PLUS you still have the opportunity to pick most of your finishes! Call and book your private showing today. Measurements are taken from the Builder's plans (id:8999)
1 Bedroom
3 Bathroom
1890 sqft
1642 Sawmill Road
Conestogo, Ontario
Incredible potential to build your dream home in the beautiful hamlet of Conestogo surrounded by mature trees. This property backs onto green space and fronts on the Grand River, only minutes from Waterloo it offers the perfect blend of rural tranquility and urban convenience. The nearby Conestoga Golf Course, Grand River access point, and serene walking trails, this location has something for everyone. Sitting on a manicured one and a quarter acre treed lot that extends a whopping 404 ft back from the road; this is an excellent opportunity to build that dream home you've been imagining. The two-story 24x40 foot drive shed and the detached two-car garage provide practical spaces for storing tools and toys alike. With septic tanks updated in 2017, natural gas hook up, and a 125' drilled well you're off to a great start transforming this property to suit your needs. These highly desirable properties are becoming more and more rare so don't miss your chance to craft your own slice of paradise just outside of Waterloo. (id:8999)
4 Bedroom
1 Bathroom
850 sqft
701 Homer Watson Boulevard Unit# 21
Kitchener, Ontario
Perfect end unit townhouse with 43.70 feet lot front, total 1984 sq.feet in a great neighborhood, close to Golf, Highway Access, Library, Major Highway, park, Place of Worship, Playground Nearby, Public Transit, Schools, Shopping Nearby, Trails. 3 story, walk out basement, 5 bedrooms, 4 fully bath, open concept on the second level with huge living room, big size kitchen. This is the rare opportunity for first time home buyers or investors. (id:8999)
5 Bedroom
4 Bathroom
2384 sqft


