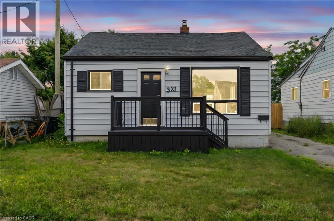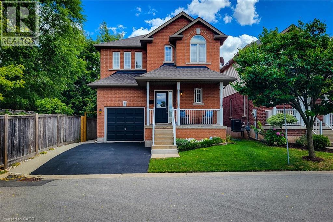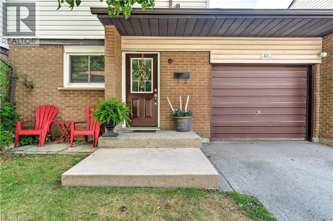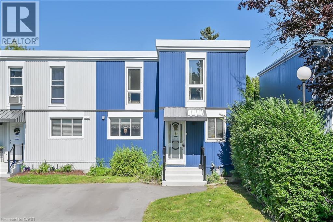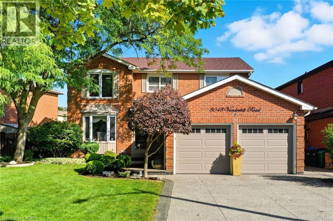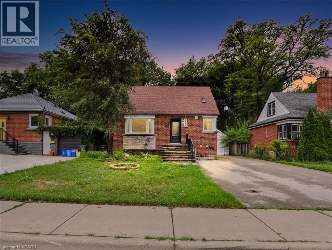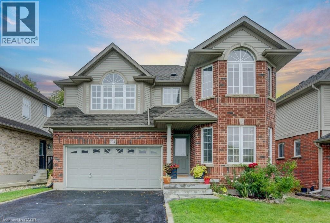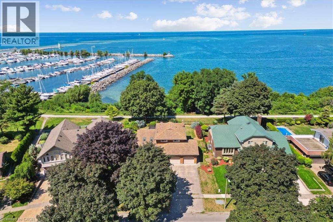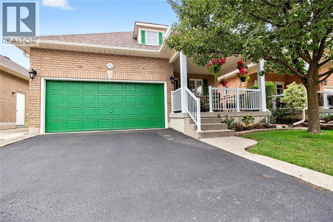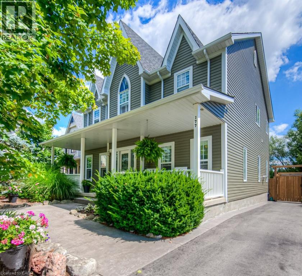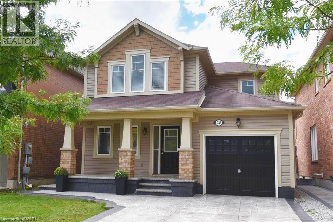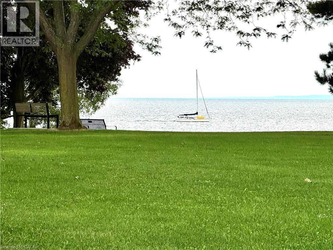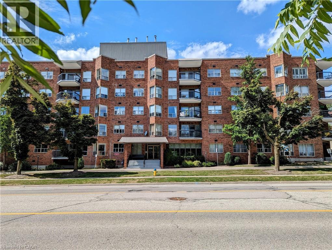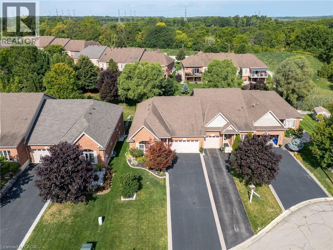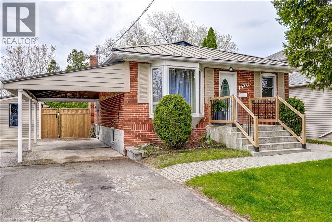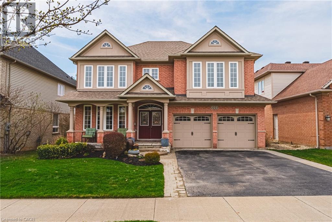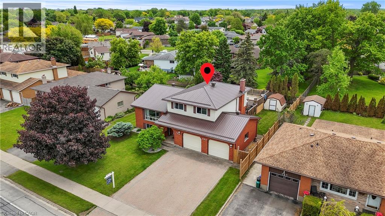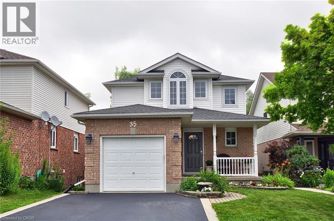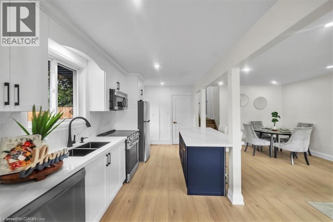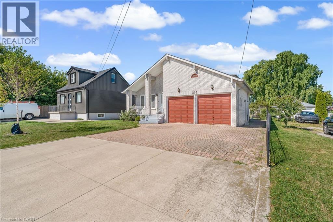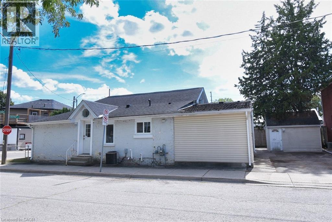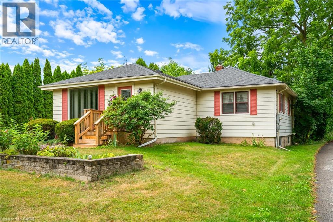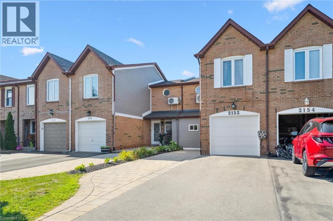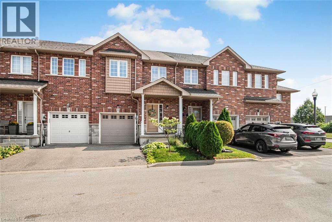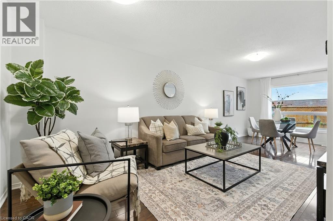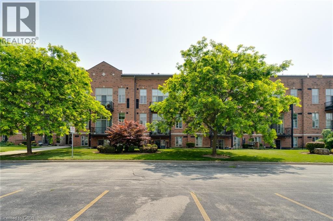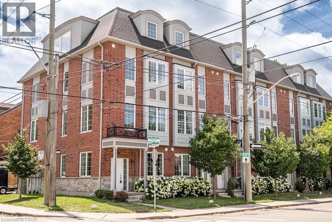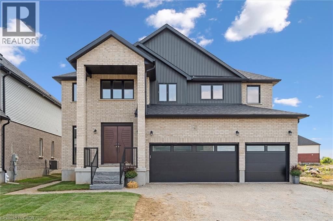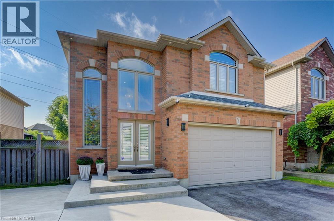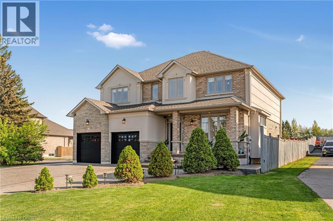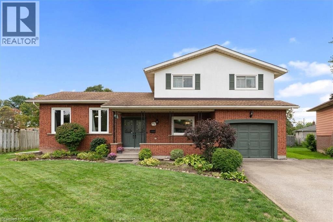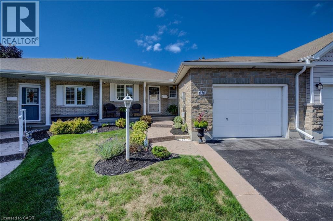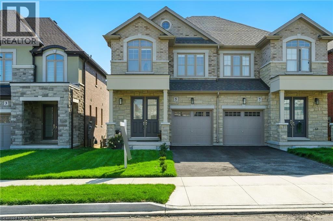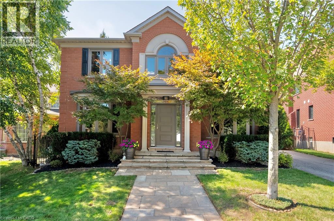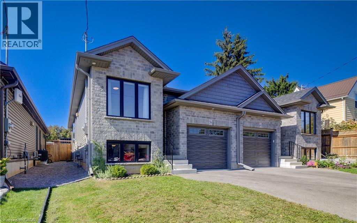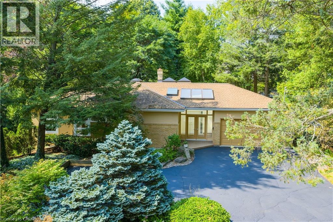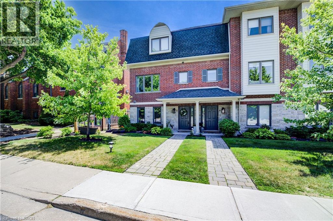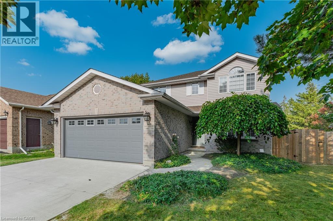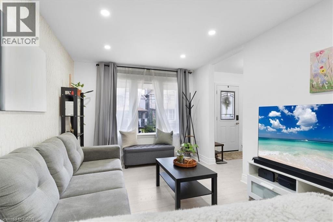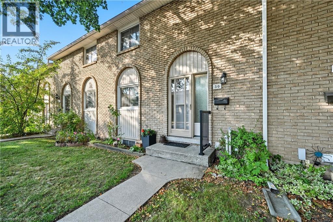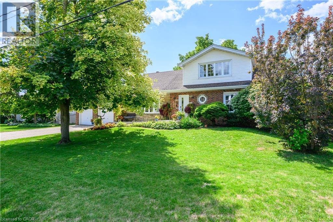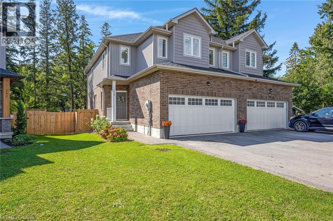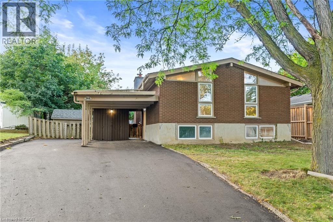321 Dieppe Street
Welland, Ontario
This charming and fully updated detached bungalow is the perfect blend of comfort and convenience. The main floor has been completely renovated and features a brand-new kitchen and bathroom, ideal for modern living. The bathroom includes updated plumbing, new fixtures, and rough-ins for your peace of mind. Enjoy stylish, wide plank light-colored vinyl flooring throughout, along with new interior doors and hardware. All drywall on the main floor has been replaced, and the living room features new ceiling pot lights, creating a bright, welcoming space. A walk-up attic offers excellent storage or future potential for additional living space. Step outside to a newly built front deck and enjoy the home’s freshly repainted exterior, adding to its curb appeal. Additional upgrades include a new roof (2022) and a new city-installed water meter (2024). Don’t miss this opportunity, perfect for first-time buyers, downsizers, or anyone seeking a low-maintenance home with main level living and modern finishes. This turn-key home is ready for you to move in and enjoy! (id:8999)
78 Peachwood Crescent Unit# 9
Stoney Creek, Ontario
Very well maintained detached home in a prime Stoney Creek neighbourhood. Nestled in a private enclave on a quiet cul-de-sac, this beautifully appointed 4-bedroom, 3-bathroom two-storey home offers comfort, style and convenience. The bright, open-concept main level features a hardwood-floored living room and a dining area with sliding doors that lead to a fully fenced backyard with a spacious deck - perfect for outdoor entertaining or quiet relaxation. Upstairs, the master bedroom includes a walk-in closet and ensuite bathroom, while three additional bedrooms and a second full bathroom provide plenty of space for family of guests. The partially finished basement offers a versatile recreation room. Located close to parks, school, shopping and the QEW, this home delivers a balanced lifestyle of nature, history and modern amenities in one of Stoney Creek's most desirable neighbourhoods. (id:8999)
1190 Upper Ottawa Street Unit# 43
Hamilton, Ontario
Welcome to 1190 Upper Ottawa Street, a beautifully maintained townhouse condo offering the perfect blend of comfort, style, and convenience. This warm and inviting family home features a spectacular, modern kitchen, as well as a brand-new deck ideal for outdoor enjoyment. The spacious layout includes generously sized rooms, providing plenty of space for the whole family. Additional highlights include an attached garage for secure parking and storage, along with close proximity to schools, shopping, transit, and all major amenities. Move-in ready and full of charm, this home is a must-see! (id:8999)
25 Britten Close Unit# A11
Hamilton, Ontario
Quiet West mountain location. Close to schools & buses as well as highways and amenities. END UNIT Affordable 1260 square feet townhome. 4 bedrooms, 1.5baths (powder room & 4 pc), single driveway + no rear neighbours. Spacious living/dining room combo with GAS FIREPLACE THAT PROVIDES ENOUGH HEAT FOR THE WHOLE HOUSE. Eat-in kitchen. 8' x 12' shed with electricity in a good sized backyard. The new fence at the side of the house was recently completed by building management along with exterior renovations.Some cosmetic work needed reflected in the price. Great value. Owner has not lived in the property so all appliances to be sold in as is Condition. 48 hours irr. RSA. Attach sched B Deposit must be certified. (id:8999)
3043 Vanderbilt Road
Mississauga, Ontario
Welcome to this beautifully updated home in the heart of Meadowvale, just minutes from Highway 401, schools, shopping, and parks. Featuring two kitchens, including a newly renovated main kitchen with modern finishes, this home is ideal for entertaining and multi-family living. The spacious layout offers plenty of storage throughout, while the updated bathrooms add a fresh, contemporary touch. Step outside to the beautifully landscaped backyard, complete with a brand-new hot tub, creating the perfect retreat for relaxation or hosting gatherings. With its prime location and thoughtful upgrades, this home truly combines comfort, convenience, and style. (id:8999)
10 Liddycoat Lane Unit# 4
Hamilton, Ontario
A prime location close to trails, highway access, shops, and restaurants. The street itself is quiet, making it perfect for walks, while still being minutes from everything you need. This home is a great fit for a family, with 3 spacious bedrooms, 2 full bathrooms upstairs, and a powder room on the main floor. As you enter, you'll notice the tall ceilings, a front closet, inside entry to the garage, and parking for two with the single-car garage and driveway. The main floor has been freshly painted, the kitchen cabinets professionally refinished, and the layout offers plenty of natural light through the large back windows and sliding doors. There's space for both a dining area and a breakfast nook, along with a comfortable living area. Upstairs, the bedrooms are generous in size, each with their own closet. The basement is unfinished and ready for your personal touch. Outside, the private backyard is partially fenced for added comfort and enjoyment. What makes this property even more appealing is the low-maintenance lifestyle. You won't have to worry about snow removal, lawn care, your roof, window cleaning, or common area upkeep ¬it's all taken care of. There's also plenty of visitors parking. Not only does this make it a perfect spot for families, but it's also ideal for downsizers, snowbirds, or investors who want peace of mind knowing everything is handled. At this price point, there aren't many homes in Ancaster that are truly move-in ready with everything completed and ready to go - This is a standout opportunity! (id:8999)
880 Garth Street
Hamilton, Ontario
Discover this fully renovated 1.5-storey gem in the sought-after Westcliffe neighbourhood, where modern luxury meets everyday comfort. From the moment you step inside, youre greeted by an airy, open-concept design with oversized windows that flood the space with natural light. The gourmet kitchen is the heart of the home, showcasing quartz countertops, custom cabinetry, and stainless steel appliancesperfect for family meals or entertaining guests. The inviting main floor also offers a versatile bedroom or office space and a sleek new bathroom. Upstairs, two spacious bedrooms with stylish finishes provide the perfect retreat, while the finished lower level adds a cozy rec room for movie nights, a home gym, or play space. Step outside to a private backyard oasis with a new deckideal for summer gatherings. With updated plumbing, electrical, windows, and flooring throughout, this home is truly turn-key. Close to top schools, parks, shopping, and transit, it offers a lifestyle of both convenience and class (id:8999)
704 Shediac Crescent
Waterloo, Ontario
Welcome to 704 Shediac Crescent – A Beautiful Family Home in Waterloo's Sought-After Eastbridge Community! Located on a quiet, family-friendly street, this beautifully maintained home blends timeless curb appeal with modern comfort—perfect for growing families. Enjoy unbeatable convenience in the desirable Eastbridge neighbourhood, just minutes from parks, trails, top-rated schools, RIM Park, Grey Silo Golf Club, Conestoga Mall, and the St. Jacobs Market. Inside, a bright and airy layout features hardwood flooring and large windows that flood the space with natural light. The main floor offers a welcoming living room, formal dining room, and a sunlit family room with vaulted ceilings overlooking the private backyard—ideal for entertaining or relaxing. The open-concept kitchen is outfitted with stainless steel appliances, ample counter space, and a pantry. Sliding doors lead to a backyard patio, creating a seamless indoor-outdoor flow. A main-floor laundry room with garage access and a 2-piece bath add everyday convenience. Upstairs, you’ll find four spacious bedrooms, including a bright primary suite with a walk-in closet and a 4-piece ensuite featuring a soaker tub and separate shower. A modern 3-piece bath with a glass walk-in shower serves the rest of the upper level. The fully finished basement offers even more living space, with a large recreation room, a cozy gas fireplace, an updated 4-piece bath, and a flex room—ideal for a home office, gym, or playroom. Outside, enjoy a beautifully landscaped, fenced backyard lined with privacy trees and a patio perfect for BBQs or morning coffee. Parking for six vehicles completes the package. This is your opportunity to own a spacious, stylish, and well-located home in one of Waterloo’s most desirable neighbourhoods! (id:8999)
1343 Janina Boulevard
Burlington, Ontario
Welcome home. Introducing 1343 Janina Boulevard, located in beautiful Tyandaga. This charming one and a half storey detached residence is the perfect home to up-size to for young families. The main floor features a spacious kitchen with plenty of storage, stainless steel appliances and under cabinet lighting. Large windows soak the living room dining room combination in bright sunlight. New laminate flooring (2024) throughout main level, adds a sleek modern feel to the home, enhancing its overall durability. The main floor features a good-sized bedroom, which could be perfect for a home office or for a kids playroom. A convenient powder room finished off the main level. Upstairs you’ll find two spacious bedrooms and a full bathroom with updated carpeting. The partially finished basement provides a great space for the kids to hang out and have fun. You’ll love the large backyard where you can enjoy the sunshine on your deck and take a dip in your pool! Don’t be TOO LATE*! *REG TM. RSA. (id:8999)
93 Westgate Park Drive
St. Catharines, Ontario
Here’s your chance for a beautifully renovated 3 bedoom, 2.5 bath, double car garage home, overlooking Lake Ontario and Port Dalhousie Marina. You’ll love the great room with cathedral ceilings, pot lights, and quality hardwood flooring, gorgeous kitchen with crisp white cabinetry, butcher block counters, and cerulean blue vistas through oversized kitchen windows. The sunken family room features built-in cabinetry, a gas fireplace and a walk out to an updated two tiered deck where you can watch the boats sail by and catch an awe inspiring sunset. The primary bedroom is an oasis with an abundance of closet space and a gorgeous water view. There is ensuite privileges to a bathroom that could be divided in two, plus two more large bedrooms with double closets. The lower level will make an ideal teen retreat or in-law/guest suite, with a kitchen area, a large luxurious new bathroom, a rec room or bedroom with high ceilings, pot lights, a large window, and a large furnace/storage room. Other features include inside entry to the double car garage, sprinkler system, perennial gardens, wrought iron fencing and access to walking trails. Minutes to Port Dalhousie Heritage District, Sunset Beach and the everyone’s favourite carousel. It’s not just a home, it’s a lifestyle. Luxury Certified. (id:8999)
282 Centennial Forest Drive
Milton, Ontario
A True Gem! Nestled in sought after Drury Park, backing onto greenspace, this bright and spacious 2-bedroom bungaloft boasts an open-concept design. The lovely kitchen, complete with a backsplash and center island, overlooks the inviting dining and living areas. The open-concept living and dining room features a cozy gas fireplace and walk-out to a private backyard oasis, perfect for relaxation, while the charming front porch offers a welcoming retreat. The generous primary bedroom includes a 3-piece ensuite and his-and-her closets. Plus a versatile loft with a 4-piece bathroom and additional his-and-her closets overlooks the picturesque backyard. The finished basement offers a recreation room, den, and a 4-piece bathroom, plus ample storage with a large cold room. Beautifully landscaped front and back, this home is close to shopping, hospitals, parks, and all essential amenities. Located in a coveted enclave of bungalows, this property is a rare find in a prestigious adult lifestyle community. A must-see! (id:8999)
177 Old Maple Boulevard
Rockwood, Ontario
Fronting onto a charming treed boulevard and backing onto peaceful natural surroundings and open farmer’s fields, this home offers the perfect blend of privacy and community. Step inside to find a spacious open-concept layout designed for everyday living and entertaining. The eat-in kitchen flows seamlessly into the family room, while a cozy front living area can double as a private home office with the convenience of hidden pocket doors. A formal dining room with a butler’s prep area adds an elegant touch, and the large mudroom with inside access to the double-car garage keeps life organized and functional. Upstairs, you’ll find three generously sized bedrooms plus a luxurious primary suite featuring a spa-like ensuite retreat. The fully finished basement provides even more living space with room for a home gym, office, recreation area, and a full bathroom—plenty of space for the whole family. Outside, your private backyard is a true oasis—perfect for hosting family gatherings, entertaining friends, or simply relaxing around the firepit. Beyond your front door, enjoy everything Rockwood has to offer. Explore the stunning Rockwood Conservation Area, take advantage of local parks, the community center with splash pad, skate park, ball diamonds, walking trails, and even a dog park. With an easy commute to the 401, just 10 minutes to the Acton GO Station, and 15 minutes into Guelph, this location truly has it all. This is more than a home—it’s a lifestyle in the heart of Rockwood. (id:8999)
932 Rigo Crossing
Milton, Ontario
This stunning 3+1 bedroom, 4 bathroom home offers the perfect blend of modern finishes, comfort, and convenience in a highly sought-after, quiet neighbourhood. From the moment you arrive, you’ll be impressed by the new stamped concrete driveway with space for 4 cars, plus a 1-car garage. Step inside to a carpet-free interior, freshly painted throughout, separate Dining room, and a bright, sunlit living room that instantly feels warm and inviting. The heart of the home is the beautiful kitchen, which features stainless steel appliances, sleek quartz countertops, and plenty of space for entertaining and family gatherings. Upstairs, you’ll find spacious bedrooms, including a master with a custom closet organizer, and not one, but two 4-pc bathrooms for convenience. The fully finished basement offers even more living space, featuring an additional bedroom and a modern 3-pc bathroom—perfect for guests, extended family, or a home office. Outside, enjoy a low-maintenance concrete backyard, complete with a new shed—ideal for summer barbecues, entertaining, or simply relaxing in your private retreat. Added peace of mind comes with an owned (not rented) hot water tank, making this home truly move-in ready. Located close to great schools, shopping, and plenty of activities, this home offers the lifestyle you’ve been searching for. Don’t miss your chance to own this perfect family home—schedule your private showing today! (id:8999)
5250 Lakeshore Road Unit# 1708
Burlington, Ontario
Located on the LAKE, this executive condo, superbly run and offeringlush gardens, beautiful grounds to walk along the unobstructed Lake Ontario. HARD to find 1419 sq ft of luxurious living space! Over 100 sq futon BALCONY with LAKEVIEW! Enjoy watching the sailboats while having your tea or coffee! Home has Spacious entry hall and very RARE HIGH CEILINGs thruout complete with LOADS of closets including a BIG storage room! 25 ft Livingroom with easy view of LAKE and access to Formal type dining area! Master bedroom will take your KING size bed with lots of room left over ands HIS and HERS closets, along with convenient private 4 pc ensuite! Restaurant party area complete with DANCE floor, pub style Ship open BAR,built in seating, and BILLIARDS area and complete KITCHEN that can facilitate your family and friends functions, even Weddings ! It even has an entry system to allow your guests right in from their parking area into the Party room! You can bring your pet cat with you! There is also : HOBBY ROOM Exercise Room Saunas Storage Lockers 2 Levels of Parking ( one specifically for visitors ) The great OUTDOOR POOL overlooks the LAKE...with BBQ areas to picnic with your family There is shopping across the street, its on a BUS route, and minutes away from Appleby GO STATION Close to the marina in OAKVILLE and a short ride to DOWNTOWN shops and restaurants! GREAT VALUE FOR YOUR MONEY IN BURLINGTON,,,,,,,,DONT MISS OUT!! (id:8999)
300 Keats Way Unit# 407
Waterloo, Ontario
Fully Renovated 2-Bed, 2-Bath Condo in Desirable Beechwood, Waterloo. Welcome to this beautifully renovated corner unit in the sought-after Beechwood neighborhood — a quiet, family-friendly area in the heart of Waterloo. This bright and spacious condo offers 2 generous bedrooms and 2 full bathrooms, including an ensuite in the primary bedroom. Enjoy modern living with - almost new flooring, fresh paint throughout, a fully updated kitchen with almost new appliances, and upgraded washroom fittings. The large, functional balcony is perfect for relaxing or entertaining, and being a corner unit, it benefits from plenty of natural light. Step inside to a spacious open-concept living and dining area that flows seamlessly into the updated kitchen and out to the balcony. The layout is thoughtfully designed for both comfort and functionality. Additional features include: 2 underground parking spots, In-suite laundry, dedicated storage space, 24 hours surveillance CCTV system, Intercom system, Car wash. Located just minutes from University of Waterloo, Wilfrid Laurier University, shopping centers, School , parks, and public transit — everything you need is within easy reach. Don't miss this opportunity to own a move-in ready home in one of Waterloo’s most desirable communities! (id:8999)
13 Iron Bridge Court
Caledonia, Ontario
Located in a highly sought-after area of Caledonia, this spacious end-unit bungalow townhome offers 1434 sq. ft. of beautifully designed main level living. The bright and open layout with 9-foot ceiling features a custom kitchen with granite countertops, seamlessly flowing into a generous living area with oversized sliding doors leading to an upper-level deck overlooking a serene park like setting, and is complete with a gas BBQ hookup. The main floor primary bedroom is filled with natural light from 2 windows, complete with a walk-in closet and private 3 piece ensuite. Plus enjoy the convenience of main floor laundry. The lower level expands your living space with an additional 1,416 sq. ft., featuring a cozy gas fireplace, a large recreation room with ample natural light from its window and sliding doors, a third bedroom, a 4piece bathroom, and plenty of storage. Step outside to enjoy the walkout patio, a 195ft deep landscaped yard, custom water features, and newly installed composite decking - perfect for relaxing or entertaining. Additional highlights include a two-car garage and a driveway with parking for four more vehicles, California shutters throughout, and a built-in ceiling speaker system for premium sound. Plus, enjoy peace of mind with updated mechanicals, including a new furnace, air conditioner, and water heater, all replaced in 2020. Dont miss this exceptional home in a prime location! (id:8999)
48 Montreal Circle
Hamilton, Ontario
Welcome to 48 Montreal Circle! This beautiful 3000+ square foot home exudes elegance with its' high end quality, brilliant floor plan and attractive decor. Location: The home is set in an upscale neighbourhood just a stroll away from Lake Ontario beach front and public park. Shopping amenities are close by and highway access convenient is just minutes away. Exterior: The attractiveness of the home is highlighted by a stucco finish in the front and all brick for the balance. The double door front entrance is introduced with a covered porch and there are an array of generous size and shaped windows lending itself to a bright and airy feel. Interior: The interior of the home is amazing. Going through the front door you enter a vestibule area. from there you enter the living room area and if you go left around the corner to the front of the home there is an office/den area and the coat closet and 2 piece bathroom in the hallway. Beyond the living room is the inviting dining area and just around the corner is the awesome high caliber custom kitchen with its superb craftsmanship cabinetry, large island and high end appliances. Open to this area is the family room with a gas fireplace and between these 2 areas is the patio doors to the back deck which overlooks the yard and the treed area beyond providing a beautiful view of nature and added privacy. The upper level is amazing with its 4 generous sized bedrooms all with ensuites plus an open loft area for further enjoyment. All the flooring is either beautiful large porcelain marble look tiles or engineered hardwood. The basement level is unfinished however has outstanding options with its high ceilings and generous space. This is an outstanding quality home and should be seen to be fully appreciated! (id:8999)
1470 Fisher Avenue
Burlington, Ontario
This beautifully maintained 3+1 bedroom bungalow in Burlington’s desirable Mountainside neighborhood offers comfort, functionality, and income potential. The bright, carpet-free main floor features 3 spacious bedrooms, a welcoming living room, and a well-appointed kitchen with classic oak cabinets and extra pantry storage. There are 2 additional closets in the kitchen for maximum organization. The fully finished basement is designed for versatility, with a separate side entrance leading to a complete in-law suite. This carpet free lower level includes 1 bedroom, a den, a generous living room, a full kitchen,4 piece bathroom and a large laundry room. Perfect for extended family, potential rental income, or even short-term Airbnb opportunities. Recent upgrades ensure peace of mind and long-term value, including a steel roof, new backyard deck, double-wide driveway with parking for 5 cars, sump pump with water protection, check valve, and backup battery system. Step outside into your private backyard retreat. Two sliding doors off the main-floor bedrooms open directly to the new deck, overlooking a large inground pool with a newer liner, pump, and sand filter. The fully fenced yard offers amazing privacy, a spacious concrete patio, lush green space, and an additional fenced area separated from the pool. It’s like having 2 backyards with this 161 foot deep lot. Situated close to schools, parks, shopping, transit, and churches. This home combines everyday convenience with a lifestyle of comfort. Perfect for families, downsizers, or savvy investors looking for a move-in-ready property with endless potential. (id:8999)
2222 Snead Road
Burlington, Ontario
Stunning Home With Exceptional Upgrades Throughout, This 4 + 2 Beds, 4 Baths, Beautifully Landscaped Deep Lot. Over 3000 Sqft. Plus Finished Basement Offers Extra Living Space. Open Concept Design 2 Storey Home In Millcroft. Featuring Large Entrance Foyer, Main Floor 9' Ceilings, Upgraded Light Fixtures, A Completely Renovated All 4 Bathrooms, Gleaming Hardwood Floors & Spiral Staircase, Stone Front Steps and Covered Porch. Gorgeous Eat-In Kitchen With Brown Wood Cabinetry, Granite Countertops, Decorative Backsplashes, High End S/S Appliances, Breakfast Bar & Walk-out To Deck Featuring Fence, Grilling Area, An Outdoor Living Space With Fire Pit, Pergola, Beautiful Sunny Western Exposure Private Yard. Formal Living/Dining Room With Ornamental Molding, Lots Seating & A Wealth Of Natural Light, Bright Family Room With Fire Place, Large Windows, Ornate Columns. Massive Master Bedroom Boasts A Huge Walk-In Closet Complete With A Custom Closet Organizer For Effortless Storage. Fully Renovated 5-piece Master Ensuite Is A Spa-Like Oasis, Double Vanity, Freestanding Deep Soaking Bathtub, Stall Shower...Designed For Ultimate Comfort & Relaxation. Upstairs, You Will Find 3 More Large bedrooms And Beautifully Renovated 5-piece Main Bathroom. Convenient Upper Level Laundry Room With Folding Table and Lots Cabinets. Finished Basement Featuring Built In Shelves, Fire Place, Large Rec. Room, Bar Area, Beverage Cooler, 2 Extra Bedrooms, Full Bath With Shower Stall...Perfect For Teen Retreat Or For Guests, The Professionally Landscaped Front And Back Yards Enhance The Home Curb Appeal, While The Backyard Oasis Provides For Relaxation And Entertainment. Steps To Golf Course, Schools, Easy Access 427/403/QEW. Located In A Great Neighborhood, This Beautiful Family Home is Move-In-Ready - There's Nothing Left To Do But Settle In And Enjoy!! (id:8999)
363 Fitch Street
Welland, Ontario
Welcome to 363 Fitch Street—a sprawling, multi-level haven perfectly designed for families of any size. This 3+1 bedroom, 3 bathroom home boasts a thoughtfully designed layout that’s sure to impress. With over 2,000 sq ft across three distinct living areas, there’s room for everyone to gather, play, and unwind. On the main floor, sun-drenched open spaces flow from a welcoming living room into an elegant dining area and into the heart of the home: a generous kitchen with a bright breakfast nook. A separate family room at the back opens directly to your private backyard oasis, where a large entertainer’s deck surrounds a sparkling above-ground pool—summer fun guaranteed! Head upstairs to three well-appointed bedrooms, including a primary suite with dual closets and easy access to the chic main bath. Downstairs, a fully finished lower level with its own separate entrance offers a versatile rec room, built-in sauna, and plumbing roughed-in for an in-law suite or guest quarters—ideal for extended family or a home-based business. Practical perks throughout: a double-car garage plus a triple-wide driveway provide effortless parking and storage. All this is just steps from top schools, parks, shopping, and everyday conveniences. 363 Fitch Street isn’t just a house—it’s a dynamic, turn-key lifestyle ready to grow with you. Come see how effortlessly it checks every box! (id:8999)
35 Haddaway Court
Cambridge, Ontario
Welcome to 35 Haddaway Court — a beautifully updated freehold detached home perfectly situated on a quiet cul-de-sac in one of Cambridge’s most sought-after, family-friendly neighbourhoods. Offering the perfect balance of comfort, style, and convenience, this home is just minutes from Highway 401 — ideal for commuters. Inside, you’ll find a bright and spacious two-storey layout featuring 3 generous bedrooms, 2.5 bathrooms, and an attached garage. The newly renovated kitchen boasts modern finishes and ample workspace, seamlessly flowing into the main living areas with updated laminate flooring throughout. The fully finished basement provides incredible flexibility, complete with a cozy gas fireplace and a 3-piece bathroom — ideal for a rec room, guest suite, or home office. Step outside to your private backyard retreat, featuring a second-level wooden deck and a lower patio, perfect for entertaining or unwinding after a long day. With exceptional curb appeal, quality updates, and close proximity to parks, schools, shopping, and local amenities, this home is a rare opportunity to own a move-in-ready gem in one of Cambridge’s most desirable locations. Don’t miss your chance. (id:8999)
4476 Margueritte Avenue
Beamsville, Ontario
Fully renovated top to bottom and custom designed finishes, $$$ spends on renovation, new kitchens with quartz Counter tops and back splash, center island, brand new SS appliances, all new floors, new lighting, New baseboards and Trims. new bathrooms, newly build basement, new Driveway, new lighting includes pot lights, all new windows and doors, New Furnace, new large Driveway, new fence, large pie shaped backyard Must see, Don't miss. (id:8999)
203 Margaret Avenue
Hamilton, Ontario
Welcome to 203 Margaret Avenue in Stoney Creek! This one-owner 4 level backsplit home has been lovingly maintained and thoughtfully designed with custom touches throughout. The main and upper levels feature a 3-bedroom, 2-bathroom layout, while the massive single-level basement offers another full bathroom, a second kitchen, a large cantina, and a convenient walk-up to the oversized double car garage—an ideal setup for a future in-law suite or multi-generational living. Set on a 220 ft deep lot, the property provides endless possibilities: build a garden suite (ADU), design your dream pool retreat, or simply enjoy the privacy and space of your own park-like potential backyard. With two kitchens, generous principal rooms, and a basement designed for versatility, this home is both practical and full of potential. A rare opportunity in a sought-after Stoney Creek location—ready for your vision to make it your own. (id:8999)
139 Chestnut Avenue
Brantford, Ontario
Investor Alert! 139 Chestnut Avenue in Brantford is the century home opportunity you’ve been waiting for. This duplex-zoned 1.5 storey home offers endless upside for flippers, BRR investors, or anyone seeking multi-unit income potential in one of Brantford’s most promising neighbourhoods. Inside this 3-bedroom, 1-bath home, you’ll find a layout ready for transformation— Some renovation is needed (except the kitchen), but the bones are solid, the layout is functional, and the upside? Massive. From the vaulted ceiling in the family room that adds surprising volume and natural light, to the double-wide driveway that easily parks 4 cars, this property is practically begging for a profitable refresh. The basement offers additional square footage, awaiting finishing touches or use for storage. You’re working with forced-air gas heating and a 6-year-old furnace and central AC system—great news for budget-conscious investors. With zoning that supports duplex conversion, you can legally add a second unit and double your rental revenue. (id:8999)
15756 Niagara Parkway
Niagara-On-The-Lake, Ontario
Welcome to 15756 Niagara Parkway. Peaceful and private living and only minutes to the Old Town historic area of Niagara on the Lake. This bungalow has 3 bedrooms total, 1 full bath, large living and dining room, great for those family gatherings and entertaining. The lower level is 80% finished where you will find a family room, 1 bedroom and the laundry area. When you enter the home you will feel how light and bright it is with a large picture window in the front living room! Fabulous opportunity for some light renovations to make it your own. The appliances are newer, AC 2024, New sump pump + back up, owned water heater and the septic has been recently inspected. Plenty of space for parking and a very deep lot at 198 ft! Don't hesitate, come by and visit your new home in Niagara on the Lake. (id:8999)
2152 Pelee Boulevard
Oakville, Ontario
Welcome to beautiful North Oakville in the family friendly River Oaks neighborhood! Step inside this incredibly renovated TURN KEY freehold townhome. With almost 1800 square feet of total living space, this property features a recently finished lower level, 3 bedrooms with a rare 3 full bathrooms and parking for 3 cars! This open concept replaced eat in kitchen with quartz counters, stainless steel appliances and glass backsplash, spacious living and dining room all with replaced floors and an incredible main floor bonus den/office or even main floor bedroom (can be easily convertible back to a single garage). Head out back to a flagstone patio and large shed, all in a very rare 133 foot fully fenced lot. Upstairs offers a primary bedroom with a newly finished (rare for this layout) 4pc ensuite bathroom and a custom wall closet system, two more bright spacious bedrooms both with double closets and freshly renovated 3 pc main bathroom. Newly finished basement has an open recreation room/playroom and a new 3pc bathroom and laundry area. Talk about move in ready! Perfect growing family home or downsizing, close to all amenities, restaurants, highway access and all that Oakville has to offer! Don’t miss out on this beautiful townhome. (id:8999)
45 Seabreeze Crescent Unit# 22
Stoney Creek, Ontario
Welcome to 45 Seabreeze Crescent, a quiet Freehold townhouse complex nestled steps from the lake with quick QEW access for an easy commute and all amenities near by. Unit 22 is a meticulously maintained 3 bedroom, 4 bathroom home in a fresh neutral palette making it completely move-in ready! The main floor features 9' ceilings, hardwood floors, 2pc bathroom, a spacious open flow living, dining and kitchen overlooking the fenced in back deck. Upstairs is an expansive primary bedroom retreat with 2 large windows, double closets and a 4 pc ensuite bathroom, 2 more generous bedrooms and and a second 4 pc bathroom. The fully finished lower level has a large family room, den, laundry room, and a full 3 pc bathroom. Including a complimentary 1 year Safe Close Home Systems and Appliance Breakdown Warranty with Canadian Home Shield* (Some conditions & limitations apply) (id:8999)
415 River Oaks Boulevard W Unit# 23
Oakville, Ontario
Welcome to this beautiful, move-in-ready, 3 bedroom, 3 bathroom end-unit townhome offering comfort, style, and a prime location. Nestled in the desirable River Oaks community, this spacious 2-storey home features a freshly painted interior and brand-new carpeting upstairs, giving the home a clean and modern feel. The bright and functional layout is enhanced by large windows that flood the space with natural light, while the end-unit positioning offers added privacy and only one shared wall. Upstairs, you'll find three generously sized bedrooms, including an oversized primary suite with walk-in closet and plenty of room to add a future ensuite bathroom, offering incredible potential for customization and increased value. Enjoy a fully finished basement, ideal for kids hanging space/ rec room, home office or additional living space. Take advantage of your private backyard oasis, perfect for relaxing or entertaining. Located just steps from scenic walking and biking trails, this home is a nature lover's dream while still being close to top-rated schools, shopping, and major commuter routes. Whether you're upsizing, downsizing, or looking for your first family home, this property checks all the boxes! (id:8999)
226 Shoreacres Road
Burlington, Ontario
Beautifully renovated home in southeast Burlington, just steps from Lake Ontario. Nestled on a private 70 × 140 ft lot on Shoreacres Road, this 2-storey home offers approximately 4,200 sq ft of finished living space with 4+1 bedrooms, 3 full bathrooms, and 2 half bathrooms. The main floor features wide-plank hardwood flooring, crown moulding, and multiple gas fireplaces. The custom kitchen includes an approximately 12 ft Cambria quartz island, quartz countertops, premium cabinetry, an Electrolux fridge, and a gas cooktop. The kitchen is open to the dining, family, and living rooms, with direct access to the backyard. A laundry room, powder room, and garage entry complete this level. The second floor includes 4 spacious bedrooms and 2 full baths, including a primary suite with dual walk-in closets and a 5-piece ensuite. The finished lower level features a 5th bedroom, 3-piece bath, large recreation room with gas fireplace, and storage. The private backyard includes a heated saltwater pool, cabana with 2-piece bath, patios, and mature landscaping. Recent updates include roof shingles and flat surface replacement (2025), windows (2025), exterior and cabana painting (2025), LeafFilter gutter system (2025), garage door and opener (2025), interior painting (2025), pool pump (2023), salt cell (2022), and water filter system (2020). Located in the Tuck/Nelson school district, near Paletta Lakefront Park, Nelson Park, downtown Burlington, and major highways. (id:8999)
262 Dundas Street E Unit# 105
Waterdown, Ontario
OPEN HOUSE SUN 2-4 PM! Welcome to this bright and beautifully updated 1-bedroom condo with 2 parking spots located in the sought-after Olde Waterdown Highschool building. Offering 885 sq ft of spacious, carpet-free living, this ground floor unit combines modern comfort with unbeatable convenience. Enjoy 9-foot ceilings, an open-concept living and dining area, and large windows that flood the space with natural light. The updated kitchen features sleek new countertops, a subway tile backsplash, modern cabinetry, and a breakfast island perfect for casual dining or entertaining. Freshly painted throughout with new light fixtures, the unit feels fresh, clean, and move-in ready. Step through the sliding doors to your own covered patio ideal for morning coffee or afternoon BBQs. The generously sized bedroom offers a large window and a modern light fixture, while the 4-piece bathroom is clean and functional. Additional highlights include 2 underground parking spaces (a huge bonus in the winter!) and a storage locker for added convenience. Situated on the main floor, this unit makes everyday living easier whether it's bringing in groceries or welcoming guests. The well-maintained building offers great amenities including a party room and games room, along with lovely landscaped curb appeal. All of this within walking distance to downtown Waterdown, where you can explore charming cafes, a local theatre, restaurants, patios, and shops. You're also just minutes from grocery stores, banks, parks, and all other key amenities. Whether you're a first-time buyer, downsizer, or simply looking for easy condo living in a fantastic community - this unit checks all the boxes. (id:8999)
96 Augusta Street
Hamilton, Ontario
Sensational 2300 sq. ft. Executive end unit Townhome. Spectacular space, must have amenities and tasteful finishes in a 'brownstone' inspired home. The main open concept living space is wrapped in natural light. High ceilings, huge windows and open staircase create an historic loft style feel within c. 2016 modern construction. Large living room area with walk out to sizeable deck through French doors is a welcome feature and of the must have amenities. The entertainers kitchen offers 6 seat quartz island, stainless steel appliances including gas range, ample cupboards, pot drawers and timeless finishes. Dining room - currently home to a Baby grand piano - easily accommodates gracious dinner parties with terrific city views. Upstairs you will find the south facing primary enjoys ample closet space, spa like ensuite and Juliette balcony, a gracious 2nd bedroom with ensuite and city view to the north and bedroom level laundry. The top floor is an open loft style space perfect for office, entertainment or yoga room. The main floor enjoys additional bedroom or office space. Powder room, storage area and attached single car garage with inside entry round out this fabulous home. Situated a short walk to GO, Escarpment trails and downtown amenities. A superb offering. (id:8999)
76 Sass Crescent
Paris, Ontario
Welcome to 76 Sass Crescent, a brand new Carnaby Homes Masterpiece in one of Paris’ most desirable neighbourhoods. Known for their exceptional craftsmanship, thoughtful layouts, and timeless designs, Carnaby Homes delivers a residence that blends style with everyday practicality. This home features 5 spacious bedrooms plus a main floor den that can easily serve as a 6th bedroom, perfectly suited for growing or multigenerational families. A convenient 3-piece bathroom and Laundry on the main floor makes main floor living a true option. Upstairs, you’ll find 5 spacious bedrooms, thoughtfully designed to give everyone their own space. The primary suite stands out with two walk-in closets and a luxurious ensuite, while two of the secondary bedrooms share a convenient Jack & Jill bathroom, each with its own walk-in closet. The remaining two bedrooms are served by another full bathroom, creating comfort and functionality for the entire family. The lower level provides exceptional potential, with most of the electrical and plumbing already roughed in and a separate side entrance, ideal for a future basement apartment or in-law suite. Set on a quiet crescent close to schools, parks, shopping, and with easy access to Hwy 403, this is a fantastic opportunity to live, where quality and design come together to create a home built for real life, with Tarion Warranty. Note: Refrigerator, Stove and Dishwasher will be included in the sale as well a a concrete driveway. Some pictures are virtually staged. (id:8999)
571 Stonehenge Drive
Ancaster, Ontario
Welcome to the stunning 571 Stonehenge. Offering almost 4,000sq. ft. of thoughtfully designed living space. This is more than a home it’s a lifestyle. Elegant design, timeless upgrades, privacy, and a highly desirable location in the Meadowlands makes this a rare opportunity for families seeking space, safety, comfort and sophistication. Built in 2008, this home has beautiful curb appeal with a new expanded driveway featuring steps leading to the front door (2020), large windows, 2 car garage and a big presence. Step inside to a grand foyer that opens into a bright, open-concept main floor. Featuring 9-foot ceilings, California shutters throughout, dining room/office den, and an upgraded kitchen with wonderful granite countertops. The space is ideal for both family living and entertaining given that the living room comes complete with built-in speakers which creates a surround sound atmosphere. In addition, the main floor was thoughtfully designed with a large laundry room and powder room off the entertainment area to provide everyday functionality. Upstairs, discover 4 generously sized bedrooms, including a massive primary bedroom with its very own spa-like ensuite. Like the first floor, the second floor was designed thoughtfully keeping privacy and comfort in mind. The finished basement expands the living space further, with a versatile recreation room, perfect as a media hub, children’s play area, or entertainment zone with its very own powder room for convenience. Outdoors, enjoy a private, large yard backing onto green space, complete with a new patio (2021)—the perfect retreat for summer gatherings or quiet evenings. Book your private showing today. (id:8999)
351 Highland Road W
Stoney Creek, Ontario
Welcome to 351 Highland Road West, an immaculate custom-built 2-storey home offering 4,207 SqFt of finished luxurious living space with 4 spacious bedrooms and 4 bathrooms. Featuring soaring ceilings, hardwood floors, and a beautifully appointed maple kitchen with granite countertops, a stylish backsplash, and a butler's pantry, this home is designed for both comfort and entertaining. Each bedroom includes a walk-in closet, providing ample storage throughout. The exterior boasts a concrete-extended driveway with parking for 6-8 vehicles and a large, well-lit backyard complete with a jacuzzi, ideal for hosting. Conveniently located close to highways, shopping, and entertainment, this exceptional property combines elegance & functionality. (id:8999)
87 Loyalist Drive
Welland, Ontario
Dreaming of a home with a unique personality? Look no further than 87 Loyalist Drive! This beautifully maintained, multi-level family home has been thoughtfully decorated and offers a distinctive and fun flair. Tucked away on a quiet, tree-lined street in a lovely neighborhood, this three-bedroom, two-bathroom house is a must-see. The multi-level layout is both visually interesting and practical, providing plenty of space for the entire family. On the main floor, you'll find a bright kitchen with a large island and granite countertops, a generous living room, and a family room featuring a striking brick fireplace. The bathrooms and office flooring have all been recently updated. You'll also appreciate the home’s energy efficiency, thanks to a recent energy audit that included insulation upgrades. The exterior is just as appealing, with a large backyard that provides ample room for creating your own outdoor oasis. A covered deck offers the perfect spot to relax and watch the kids play. The front of the home features a concrete driveway with parking for four cars, plus an attached garage with convenient inside entry. This home is located in a desirable community close to Niagara College and many other amenities, including schools, Maple Park, and shopping. Come and discover your new home today! (id:8999)
616 Spinnaker Crescent
Waterloo, Ontario
A Bungalow That Feels Like Home from the Moment You Arrive Welcome to 616 Spinnaker Crescent, Waterloo – a charming freehold bungalow townhome tucked onto a quiet crescent, where convenience and comfort meet. Just minutes from shopping, restaurants, parks, trails, schools, and transit, this home offers the best of Waterloo living. Even though it’s technically an interior unit, you’ll love the light. With windows on three sides, this home feels open and airy – not closed in. Step out back to enjoy a pie-shaped lot with a built-in sprinkler system and a spacious composite deck (2023) that’s perfect for morning coffee or evening barbecues. Inside, the open-concept design makes daily life flow with ease. The kitchen has plenty of storage and counter space, and it overlooks the dining and living areas. Natural light pours in through the large patio doors topped by a beautiful transom window, while the hardwood floors and cozy gas fireplace make the living room inviting year-round. (id:8999)
5 Cherry Blossom Heights
Hamilton, Ontario
Absolutely Stunning!! One year NEW - 2 STOREY SEMI DETACHED. Nestled in the desirable, family friendly West Hamilton Mountain neighbourhood. This 3-bedroom, 3-bathroom home offers modern style, comfort, and convenience. The main floor boasts a bright open-concept layout. Picture yourself entertaining in this brand NEW dream kitchen with quartz countertops and brand new stainless-steel appliances, flowing seamlessly into the spacious family room. Hardwood floors and ceramics, 9-foot ceilings on the main level and oversized windows add both abundance of natural light and elegance. The oak staircase leads upstairs to well-proportioned bedrooms, including a primary bedroom with a large walk-in closet, spacious ensuite with oversized glass shower. New Sod and New Driveway, New AC (2025). The home also features a full unfinished basement with a proper egress window, offering plenty of potential for future living space. Rear deck. Conveniently located just minutes to Garth and Upper James St shopping strip, restaurants, parks, trails, schools and highway. This home has everything you need and more - nothing to do but move in and enjoy! (id:8999)
11 Morrison Creek Crescent
Oakville, Ontario
Welcome to 11 Morrison Creek Crescent. This four-bedroom elegant home is located on one of the most sought-after streets in the family-friendly River Oaks neighborhood. It features an oversized, pie-shaped lot backing onto a lush ravine, which is perfect for a pool. The property also includes a charming courtyard patio with tumbled stone, offering a completely private outdoor space, and a large double-car garage with new doors. The house in total has 4048 square feet and offers four spacious bedrooms and a fully finished basement, providing ample living area. It boasts attractive crown moldings throughout and is equipped with new appliances in the kitchen. Situated on a quiet crescent, the home provides a peaceful environment. The thoughtfully designed interior includes a kitchen overlooking a sunken family room, perfect for entertaining, and a convenient main floor den/library separate dining room and separate Living room both overlook the front yard. It features a large master retreat with ample closets and a walk-out to a rooftop balcony. The residence follows a classic center hall plan and benefits from its proximity to good schools. Additionally, the home is well-lit with plenty of pot lights, enhancing its bright and inviting atmosphere. This is the perfect family home in a beautiful ravine setting, on an amazing street, within a great neighborhood. Close to the Hwy 403 and 407. (id:8999)
56 Norfolk Street
Waterford, Ontario
PERFECT LOCATION! GREAT PRINCIPLE RESIDENCE or INVESTMENT OPPORTUNITY! Welcome to this quality built energy efficient freehold home by Brant Star Homes with NO CONDO FEES, combining the best of MODERN living in an AFFORDABLE quiet safe and convenient neighbourhood. The perfect blend of space, style, and location, this freehold home in the peaceful community of Waterford offers a completely finished move-in ready home, including an open-concept main floor. You’ll enjoy proximity to top-rated schools, excellent parks, scenic walking trails close to the Waterford Ponds. This stunning, recently built semi-detached raised bungalow offers the best features of a new build along with the finished features of an established neighbourhood such as paved driveway, fenced yard, deck, and fresh landscaping. The practical layout features 4 bedrooms and 2 well-appointed bathrooms, which provides the perfect balance of functionality and style.The main living area has engineered hardwood flooring and is filled with natural light, offering a seamless flow for both entertaining and everyday living. The large kitchen with new appliances has beautiful quartz countertops, sleek cabinetry, and tile floors. The primary bedroom is generously sized with a walk-in closet, while the additional main floor bedroom could be for guests, home office, or a growing family. The fully finished lower level includes 2 additional bedrooms, providing additional living space. Other features include a single-car attached garage for added convenience and extra storage, and a fully fenced backyard with deck and patio area. This home is perfectly situated near the picturesque Waterford Ponds, serene walking trails, and vibrant downtown, offering a perfect blend of tranquility and accessibility. Whether you're enjoying a peaceful walk by the water or exploring local shops and restaurants, this property truly offers the best of both worlds. Don’t miss your chance to call this exceptional property your new home! (id:8999)
4189 Inglewood Drive
Burlington, Ontario
A rare opportunity on one of the most beautiful and sought-after streets in south Burlington, just steps from Lake Ontario. This 100’ x 157’ lot offers endless potential for those looking to renovate or build a custom dream home in an established, prestigious neighborhood in the Tuck school district. The existing brick and stucco bungalow offers over 2,400 sq. ft. of living space with 3 bedrooms, 2.5 baths, vaulted ceilings, skylights, a double garage, circular driveway, and large principal rooms. The property is surrounded by majestic mature trees and sits among multi-million-dollar homes, making it an exceptional setting for your vision. New windows and 200-amp service. Whether you’re an investor, builder, or homeowner seeking to create a luxury residence, this prime lot and location present an unmatched opportunity in south Burlington. (id:8999)
44 Flamboro Street Unit# 7
Hamilton, Ontario
This is it! Nestled on a quiet street in the heart of Waterdown just walking distance to shops, restaurants & all the amenities of downtown Waterdown. Absolutely stunning and upgraded to the brim, this executive 2 plus 1-bedroom, 4-bathroom townhome with a bonus office area features the rare double car garage with additional parking for 2 cars on the parking pad for a total of 4 spots. Soaring 10-foot ceilings on the entry level featuring a 3rd bed or office area, this level boasts a two-piece bathroom as well as direct interior access to the double garage. The main level features a custom kitchen with stainless steel appliances including a 2020 GE profile gas range with grill, along with granite countertops, double sink, a sleek tile backsplash, under mount lighting, and two elegant pendant lights. The breakfast area opens to the impressive 20 ft x 12 ft deck with privacy fence and full-size remote-controlled awning. Please note the convenient gas line for outdoor grilling. The dining room features hardwood flooring and coffered ceiling and is open to the great room that highlights a Regency City Series gas fireplace (2021) adds warmth and style as well as a bright window overlooking the front landscaped yard. Please note that this level boasts 9 ft ceilings and offers a convenient 2 pc powder room. The upper-level features 2 generous sized bedrooms as well as the main four-piece bathroom. The primary bedroom offers a full walk-in closet as well as a professionally renovated 3-piece bathroom. The hall and bonus office area has been upgraded with hardwood flooring and an attractive wrought iron railing for the staircase. Additional upgrades include a Ecobee smart thermostat, on-demand tankless hot water heater, and fully owned HVAC systems. Stylish LED lighting throughout, including pot lights and designer fixtures, enhances every room with refined ambiance. Located in a quiet, well-managed enclave, this turnkey home blends elegant design with comfort. (id:8999)
368 Cavendish Drive
Waterloo, Ontario
**Located in Prestigious LAURELWOOD! This beautiful, renovated home offers over 2,750 sq. ft. of above grade finished area! **WALKOUT BASEMENT and massive rear and side yard (0.222-acre lot) surrounded by mature trees. **The main floor has an updated kitchen, subway tile backsplash, quartz countertops, plenty of cupboard space, large island and Kitchen Aid appliances are included. **Living room features custom built-ins, hardwood floors and 24 LED pot lights on the main level. **Main floor laundry and mudroom with access to the double garage. **Second level Primary bedroom with recessed ceilings, updated Ensuite with double sink, freestanding tub, and walk-in closet. **Updated main bathroom with soaker tub along with 2 additional generous size bedrooms, and skylight in the hallway. **Finished walkout basement with recreation room, 4th bedroom, 3-piece bathroom, tons of windows and sliding door to the rear yard! **Other features include roof replaced with 40-year shingles (2025), Concrete driveway (2020), Garage door (2019), 2-tier deck off the Kitchen, Shed with concrete pad (2020), Freshly painted (2025), upstairs carpets (2025) and fenced yard. **Located in the family-friendly Laurelwood neighbourhood surrounded by highly rated schools, parks including the Laurel Creek Conservation Area, and many biking/walking trails. Walking distance to Trillium Valley Park and Chancery Lane Trail. Just minutes away from the University of Waterloo Campus. (id:8999)
133 Frederick Avenue
Hamilton, Ontario
Fully renovated 2-storey with 3 bedrooms, 1.5 bathrooms, and upgrades top to bottom. Highlights include a newer Kitchen w/Quartz countertops, updated floors throughout, owned tankless water heater (2022), new roof and shingles (2022), new washer/dryer (2023), updated powder room, and a dry basement. Enjoy two covered porches, a fenced yard with refreshed perennial garden, and private parking. Steps to shopping, dining, transit, and minutes to major highways—this turnkey home truly has it all. (id:8999)
151 Gateshead Crescent Unit# 30
Stoney Creek, Ontario
Welcome to this amazing centrally located townhouse in Stoney Creek and surrounded by parks, restaurants, healthcare and schools. This beautiful home offers you a recently updated kitchen with Quartz counter tops, backsplash and newer appliances. Enjoy a Carpet-Free lifestyle as this home comes with ceramic tile, and hardwood floors. There's plenty of room for a large family with generous size Dining room, Livingroom, and 3 bedrooms. Don't forgot to take advantage of the cozy private backyard that includes a shed and access to a common walkway. The finished basement can be used as a recroom or easily converted to a fourth bedroom. And for added bonus condo fees include 6 yrs of free cable TV, and High speed Internet. (id:8999)
912 Boothman Avenue
Burlington, Ontario
Enjoy Paradise at home w/family & friends in this entertainer’s backyard featuring a gorgeous heated saltwater inground pool. This beautiful 5 bedrm (2 on main floor), 3 full bathrm home w/finished basement on an 80ft wide lot, has over 3100sqft of exceptional finished living space & has been renovated top to bottom in ‘23. The main level includes a lrg kitchen w/endless cupboard space, 10ft island w/breakfast bar, quartz CTs, SS appl., & lrg picture window overlooking the yard & pool, spacious living rm w/bay window & gas FP, dining area w/sliding doors to the covered deck w/frameless glass railing leading to the private & beautiful yard w/ a heated 14x26ft inground saltwater pool built in ‘21, lots of decking & seating space, mature trees, & gas bbq hookup. The main floor is completed w/2 bedrms (can also be a primary bedrm, office or den if prefer), & a 4pce bathrm w/glass panel shower. The upper level includes a very lrg primary bedrm w/double closets & private 420sqft rooftop sundeck, 2 other spacious bedrms, laundry, & a 4pce bathrm w/tub & shower. The lower level includes a lrg rec rm, spacious media rm/library, 3pce bath w/glass enclosed shower, 2nd laundry rm, workshop, storage rm, & a separate entrance. This home also has quality wideplank hardwood floors on all 3 levels, quality light fixtures, lots of pot lights, CVAC, fresh paint T/O in ‘24, interlocking stone double driveway w/parking for 6, plus a double garage, lrg front porch & sitting area, & low maintenance gardens. Located in prestigious South Aldershot on a quiet, tree-lined street, this family-friendly neighbourhood is beautiful, & close to amazing amenities including the lake, LaSalle Park & Marina, other parks, quality schools, highways, the GO, RBG, golf, rec centre, hospital, shops, dining, & more. The basement also has potential for rental income or an inlaw suite w/the separate entrance, separate laundry, full bathrm, & lots of living space. Don’t hesitate & miss out! Welcome Home! (id:8999)
138 Jacob Street E
Tavistock, Ontario
Stunning turnkey semi-detached home, perfect for first-time buyers, couples, or growing families. Offering 3 bedrooms, 2 ½ bathrooms, and a 2-car garage, this home is filled with natural light and designed for modern living. The main floor features 9 ft ceilings, updated light fixtures, and an open layout. The eat-in kitchen includes a large island, custom built-in cabinetry for added storage, and a sliding door leading to the backyard deck. A dining room, cozy living room with an electric fireplace, and a powder room complete the space. Upstairs, a spacious family room with high ceilings provides the perfect gathering spot. Three bedrooms and a 4-piece bath are also found on this level, including a primary bedroom with engineered hardwood floors and a private 3-piece ensuite. The unfinished basement offers big windows, a bathroom rough-in, and plenty of open space to finish to your needs. The backyard is fully fenced and includes a deck—an inviting space to relax, entertain, or let kids and pets play. Located in the family friendly community of Tavistock, you’ll enjoy the charm of small-town living with quick access to Stratford and Kitchener-Waterloo. Local shops, schools, and parks are close by, and the quiet streets and surrounding farmland make it a wonderful place to call home. (id:8999)
641 Holt Drive
Burlington, Ontario
This beautifully maintained 3-bedroom, 3-bathroom home offers the perfect blend of style, function, and location — tucked in one of South Aldershot’s most sought-after neighbourhoods and just a short walk to the lake. Step inside to find a bright and inviting living room with a large front window that fills the space with natural light. The dining area opens to a gorgeous backyard, complete with a pergola, dining area and Pergola making it ideal for outdoor entertaining. The eat-in kitchen features stainless steel appliances, plenty of cabinetry, and a beautiful view of the private backyard. Enjoy cozy evenings in the main floor family room, featuring a wood-burning fireplace and direct access to the backyard. A convenient 3-piece bathroom and a combined mud/laundry room complete the main level. Upstairs, the spacious primary bedroom includes its own ensuite, while two additional bedrooms sharing a bathroom. The newly finished basement adds even more versatile living space — great for a rec room, home office, or gym. Close to schools, shopping, lake, golf, hospital, highway access and much more! (id:8999)
366 Dale Crescent
Waterloo, Ontario
RAISED BUNGALOW FULLY RENOVATED TOP TO BOTTOM. FEATURED HUGE DECK WITH LOT OF PRIVATE SPACE.EXTRA FEATURES 3 FULL WASHROOMS. THIS COMBINATION OFFERS A BLEND OF CLASSIC CHARM, MODERN FUNCTIONALITY, HUGE WINDOWS PROVIDES BETTER VIEWS AND NATURAL LIGHT. BASEMENT HAS SEPARATE ENTRANCE WITH 2 WASHROOMS . (id:8999)

