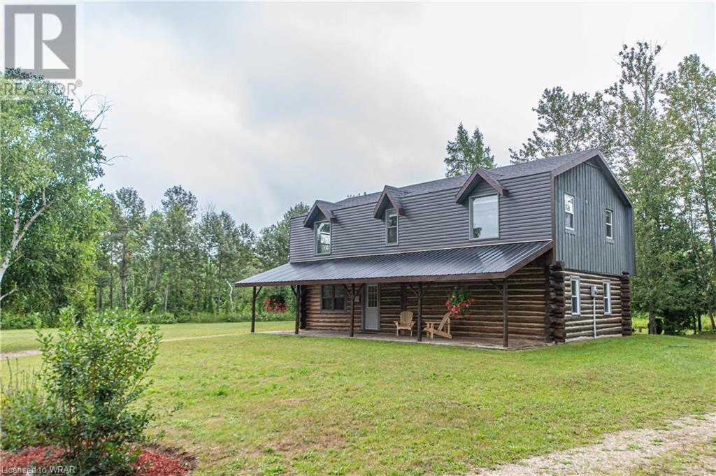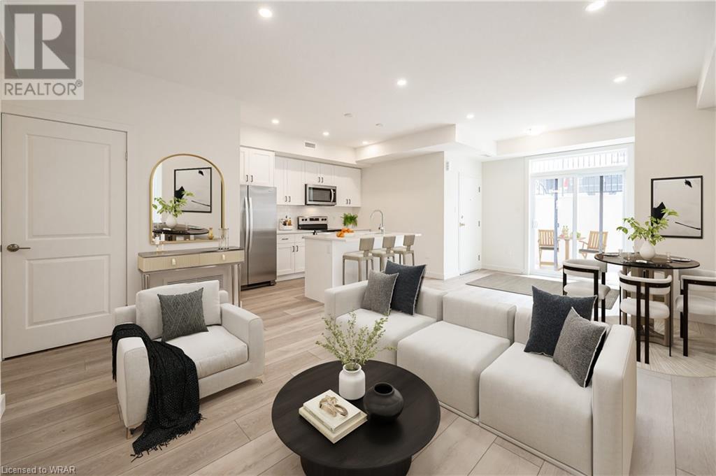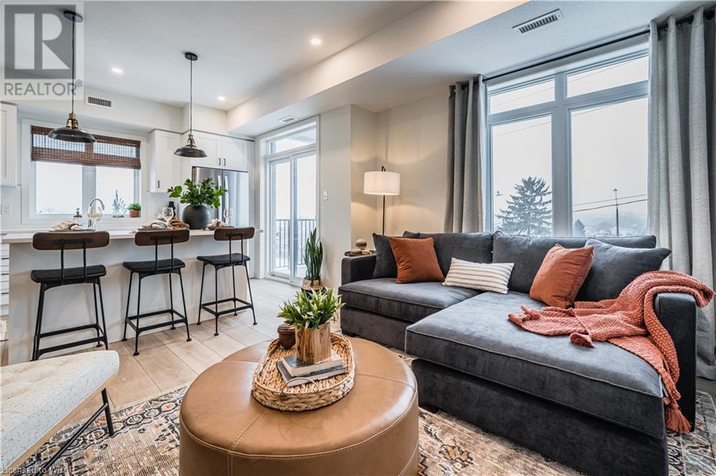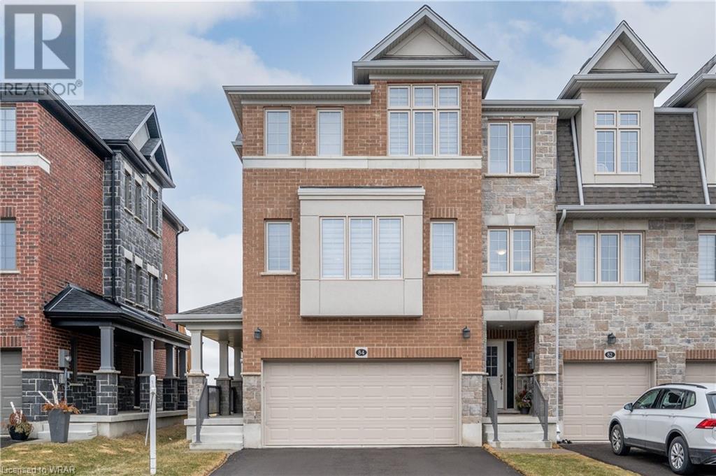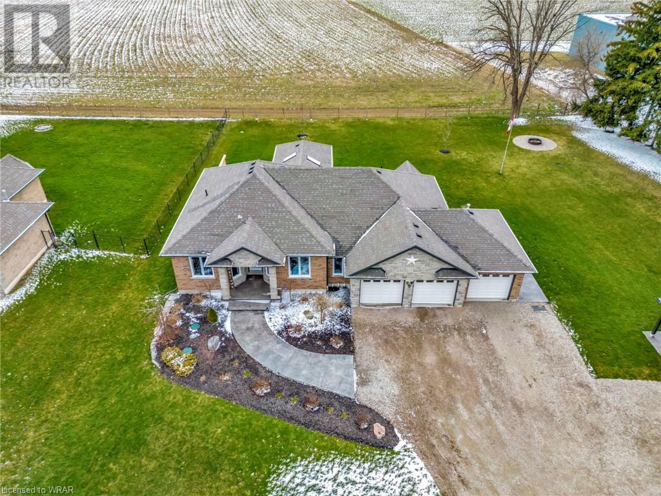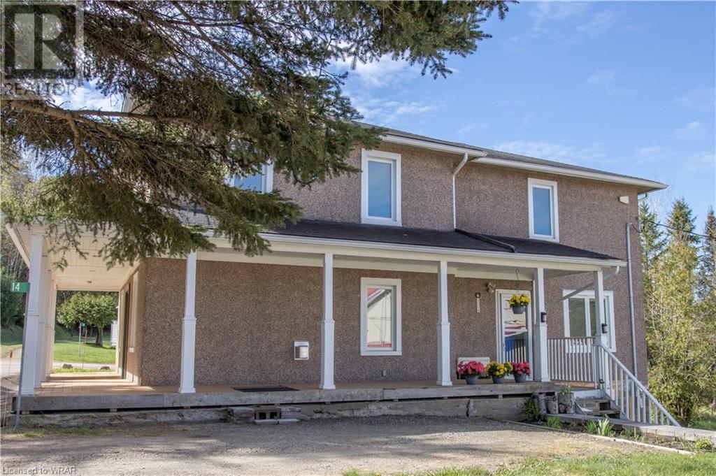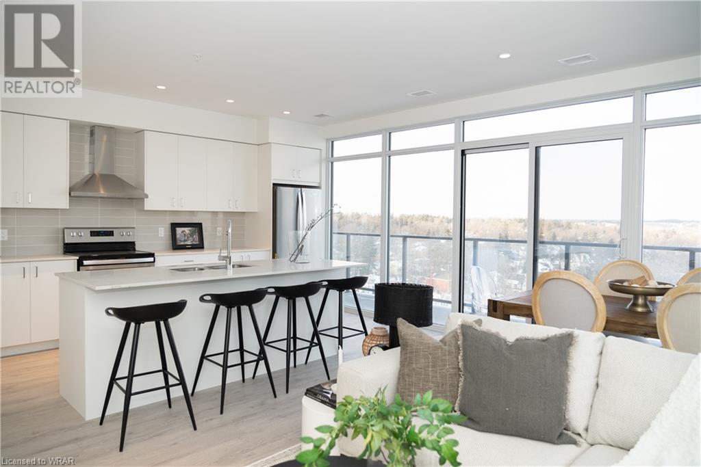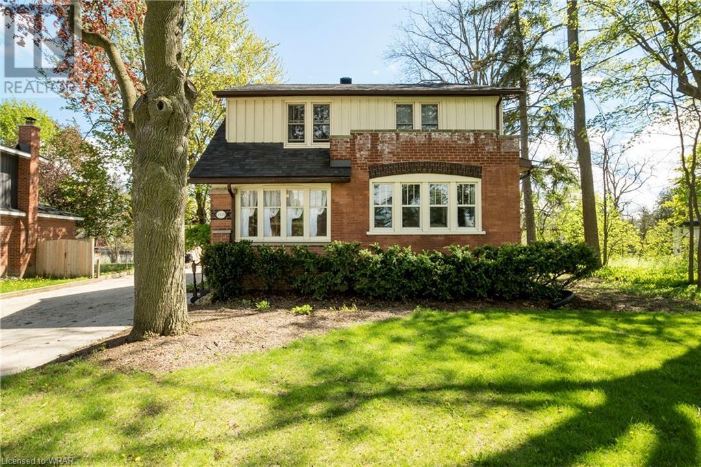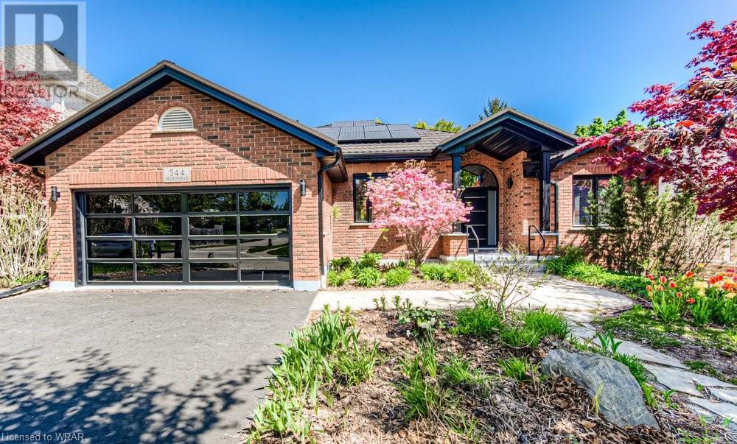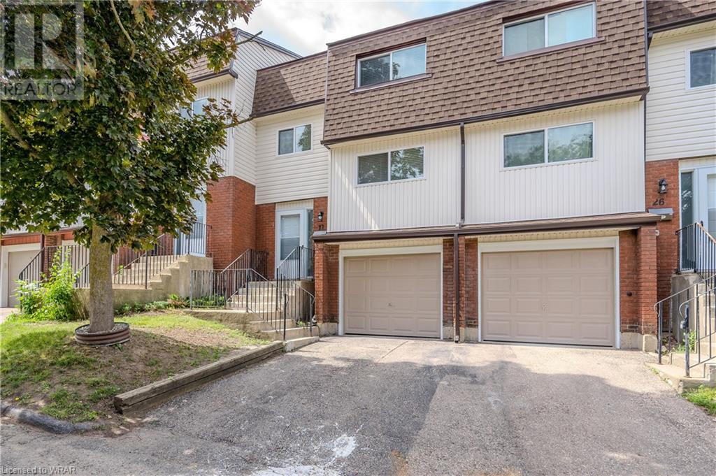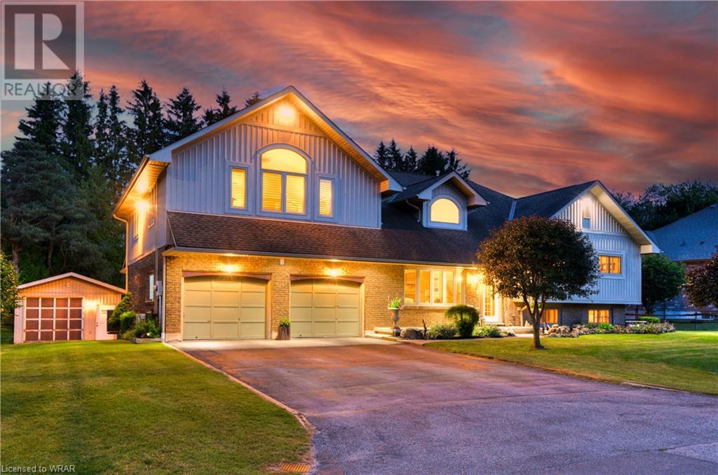808 Main Street
Sauble Beach, Ontario
2.22 acres paradies with 2 completed top to bottom renovated apartments in one cottage located minutes walk to Sauble Beach. You can live in one unit and rent out another unit or all for your extended family the possibility is endless. This cottage is surrounded by trees, stream and conservation land at all 3 sides provided the best privacy yet near all amenities. Both the ground floor and 2nd floor are 1100 sq ft each with separate entrances and both have their own kitchen and washrooms. This beautiful home is renovated from inside and out. The ground floor unit is a log home. It can be your all year round home or cottage or Airbnb rental. Too many upgrade to list. Also New Septic system installed on 2019. New Shingles 2020. Don't miss this great opportunity to live near Sauble Beach. (id:8999)
4 Bedroom
3 Bathroom
2200 sqft
126 Dubrick Crescent
Kitchener, Ontario
Gorgeous freehold end-unit townhouse in the family-friendly neighborhood of Williamsburg has great location, close to schools, parks and trails, with easy access to major highways and all amenities. First floor comes with soaring ceiling in spacious entrance, open-concept layout includes a kitchen, a dining space, a generous family room with electric fireplace, and 2-piece bath. Upstairs, three bedrooms plus gallery perfect for office, and a cheater ensuite. Downstairs, a sizeable rec room with another full bathroom. Cold room. Deep garage with extra storage. Parking space for two cars in the driveway. Come and check it out for yourself, you will love it Kitchen is redone. Please see pic. (id:8999)
3 Bedroom
3 Bathroom
2169 sqft
2 Saxony Street
Kitchener, Ontario
Discover a rare gem in Kitchener’s most prestigious neighborhood: a 2-year old freehold townhouse that perfectly blends modern amenities with natural beauty. The open living area and upgraded kitchen set the stage for both daily living and entertaining, while the corner lot adds space to the views. On the main floor, there is a bonus office room which has a great view due to the corner lot. This spacious home boasts four bedrooms on the second floor. Three bathrooms: include a powder room on the main floor, an ensuite with the primary bedroom and a full washroom on the second floor. Elegant details such as quartz countertops and stained oak stairs infuse the home with luxury and sophistication. The convenience of a second-level laundry room makes daily chores a breeze, and upgraded doors throughout the home enhance both its aesthetic and functional appeal. The unfinished basement is waiting for your dream renovation. Don’t miss this opportunity to own a standout property in an exclusive area. (id:8999)
4 Bedroom
3 Bathroom
1853 sqft
405 Myers Road Unit# D60
Cambridge, Ontario
THE BIRCHES FROM AWARD-WINNING BUILDER GRANITE HOMES & MOVE-IN READY WITH DESIGNER FEATURES & FINISHES! This one-floor unit boasts 924SF, 2 bed, 2 bath (including primary ensuite), 1 parking space AND BACKS ONTO GREENSPACE! Located in Cambridge’s popular East Galt neighbourhood, The Birches is close to the city’s renowned downtown and steps from convenient amenities. Walk, bike or drive as you take in the scenic riverfront. Experience the vibrant community by visiting local restaurants and cafes, or shop at one of the many unique businesses. Granite Homes' unique and modern designs offer buyers high-end finishes such as quartz countertops in the kitchen, approx. 9 ft. ceilings on the main floor, five appliances, luxury vinyl plank flooring in foyer, kitchen, bathrooms and living/dining room, extended upper cabinets and polished chrome pull-down high arc faucet in the kitchen, pot lights (per plan) and TV ready wall in living room. The Birches offers outdoor amenity areas for neighbours to meet, gather and build friendships. Just a 2 minute walk to Griffiths Ave Park, spending more time outside is simple. Photos are virtually staged. (id:8999)
2 Bedroom
2 Bathroom
924 sqft
405 Myers Road Unit# C40
Cambridge, Ontario
THE BIRCHES FROM AWARD-WINNING BUILDER GRANITE HOMES! This 2-storey, end unit with 1,065 SF, 2 bed, 2 bath (including primary ensuite) and 1 parking space is sure to impress. Located in Cambridge’s popular East Galt neighbourhood, The Birches is close to the city’s renowned downtown and steps from convenient amenities. Walk, bike or drive as you take in the scenic riverfront. Experience the vibrant community by visiting local restaurants and cafes, or shop at one of the many unique businesses. Granite Homes' unique and modern designs offer buyers high-end finishes such as quartz countertops in the kitchen, approx. 9 ft. ceilings on the main floor, five appliances, luxury vinyl plank flooring in foyer, kitchen, bathrooms and living/dining room, extended upper cabinets and polished chrome pull-down high arc faucet in the kitchen, pot lights (per plan) and TV ready wall in living room. The Birches offers outdoor amenity areas for neighbours to meet, gather and build friendships. Just a 2 minute walk to Griffiths Ave Park, spending more time outside is simple. Find out more about these exceptional stacked townhomes in booming East Galt. Photos are of model unit. (id:8999)
2 Bedroom
2 Bathroom
1065 sqft
204 Barden Street
Eden Mills, Ontario
The perfect blend of vintage charm and modern amenities in a picturesque setting becomes available, and historic Dragonstone (Circa 1865) will captivate your soul. Both the Century Home Lover and the Modern Minimalist will appreciate the original pine plank floors, wainscoting, wide trim, crown mouldings, and high ceilings where spacious principal rooms are accented by a crisp black, grey, and white decor with elegant lighting and deep windowsills. Two original fireplaces are as is. Upstairs, two bedrooms, one lined with shelves for storage, share the main bath which houses the laundry. A pine bookshelf in the hall swings out to reveal a hidden office/4th Bedroom and the stunning 750 sq ft Master Retreat includes a sleeping chamber, a sitting room, a walk-in closet and a stunning 3-piece en-suite bath with walk-in shower. The kitchen has farmhouse style with plenty of cabinets, open shelving, and a center island with quartz counters. An adjoining pantry/mudroom leads to the stone patio with separate seating and eating areas. Stone steps lead up through perennial gardens to the terraced backyard. Be sure to book your showing today! (id:8999)
4 Bedroom
3 Bathroom
2900 sqft
603 Royal Fern Street
Waterloo, Ontario
Welcome to 603 Royal Fern, a charming 3-bedroom, 2.5-bath home nestled within the picturesque Columbia Forest neighbourhood. This family-friendly area boasts scenic walking trails and highly ranked schools. The home features stunning engineered hardwood flooring throughout, a modern kitchen with Quartz countertops and a beautiful backsplash with an open view to the living room and backyard, ideal for entertaining. An additional upstairs living room can easily be converted into a fourth bedroom, while the second floor hosts three spacious bedrooms with ample sunlight. The fully finished basement provides extra living space and a 3-piece washroom. Recent upgrades include a new roof - 2019, furnace - 2020, A/C - 2021, Stove, Washer/Dryer - 2020, Dishwasher - 2023, Driveway - 2021, Basement Bathroom - 2021, Upstairs Bathroom Shower - 2020. (id:8999)
3 Bedroom
3 Bathroom
1860.38 sqft
46 Cedarwoods Crescent Unit# 62
Kitchener, Ontario
Discover the allure of Unit #62 at 46 Cedarwoods Crescent in Kitchener—recently revitalized and ready for you! This expansive 3-bedroom, 2-bath condo boasts a strategic location near schools, a bustling shopping hub, and effortless highway access. Step inside to find a luminous main level complete with sliders that lead to a serene, fully fenced backyard—a perfect backdrop for your personal retreat in this coveted setting. Impeccable updates grace every corner, including a new furnace, updated wiring, and sophisticated engineered hardwood flooring throughout. Fresh additions like new vanities, toilets, flooring, and baseboards enhance the modern appeal, while a brand-new stone countertop in the kitchen sets a stylish tone. Even the finer details shine with new furnace vents and lighting fixtures. Seize the opportunity to make this prime location your own—schedule your private showing today and envision the lifestyle that awaits you at this Kitchener gem! (id:8999)
3 Bedroom
2 Bathroom
1686.71 sqft
84 Monarch Woods Drive
Kitchener, Ontario
**Double Car Garage** No House Behind ** End unit ** 1840 sqft Townhouse in a family-friendly and highly sought-after community of Doon South. Office on Main floor with walkout to backyard – today requirement for most professions. The 2nd floor comes with an upgraded Kitchen, an island and a dinette. Big size Family room and separate dining area. Hardwood staircase throughout. 3rd floor has Master with ensuite, other two beds, another bath and Family Entertainment/Media lounge. (id:8999)
3 Bedroom
3 Bathroom
1840 sqft
86 Grassbourne Avenue
Kitchener, Ontario
One year new, this owner occupied FREEHOLD townhouse has been meticulously maintained. This 3 bedroom 3+1 bath townhome has a fully finished basement, garage, custom zebra blinds, 9 foot ceilings on the main floor and and modern finishes. The main floor has an open concept feel with living room, dining room and kitchen all together. The kitchen features white cabinetry, double sinks, large eat at island, quartz counters and stainless steel appliances. Upgraded lighting and large windows allow for ample sunlight throughout the home along with a living room fireplace for a cozy feel. A pantry off the kitchen along with coat closets at both the front door and the garage entrance make storage a breeze. Hardwood stairs take you up to your 2nd level where you will find two great sized bedrooms, both with oversized closets, 2nd level laundry room, full bath and large primary bedroom with walk in closet and luxurious ensuite - having double sinks, soaker tub and standup shower. Heading down to your finished basement you have a perfect spot to relax and watch tv, setup a 4th bedroom or use as a home office. High ceilings, and a 3 pc bath make this space a great addition to the home. Closing is flexible and a pleasure to show - come see how this almost new home could be perfect for you and your family today! (id:8999)
3 Bedroom
4 Bathroom
1986 sqft
438 Benesfort Court
Kitchener, Ontario
Welcome to 438 Benesfort Court, a 4 bedroom 2 bath semi-detached spacious backsplit on a quiet court in Kitchener! Just off the foyer, on the main level is the living room and dining room open to the kitchen. The beautifully renovated kitchen offers quality cabinets, quartz counter-tops, back-splash, ceramic tile flooring, pot-lights and stainless steel appliances, including fridge with ice-maker / water, and built in microwave. The kitchen has access to the side deck and private fully fenced backyard with extensive vegetable gardens! Up the oak staircase to the upper level, you will find a large primary bedroom, 2 additional bedrooms, a contemporary 3 pc bathroom with glass shower. The lower level has a newly reno'ed family room with sliding barn doors to the fourth bedroom or office. Laundry room and a breathtakingly elegant 3 piece bathroom with soaker tub and tile from floor to ceiling completes the space! The unfinished basement awaits your imagination! Single car garage and parking for an additional 4 vehicles, this is an opportunity you don't want to miss! (id:8999)
4 Bedroom
2 Bathroom
1028.51 sqft
191 #53 Highway
Cathcart, Ontario
Welcome to 191 Highway 53, where rural tranquility harmonizes with modern comfort in the serene town of Cathcart. This exceptional property offers an unparalleled opportunity to embrace countryside living on just under an acre. As you approach, a charming stamped concrete walkway guides you to the entrance of the 2020 sq. ft. bungalow. Inside, the open-concept living area seamlessly blends the dining and kitchen with an abundance of custom white cabinets, tones of counter space, breakfast bar, pantry, with the inviting living room featuring a striking fireplace. Down the hall, discover the spacious primary bedroom with a luxurious five-piece ensuite boasting a glass shower, double sink, and a serene soaker tub overlooking the picturesque backyard and farmer's field. Adjacent, revel in the convenience of the stunning walk-in closet with custom built-ins and another linen closet. Two additional generously sized bedrooms, a three-piece bath, laundry room, and access to the heated three-car garage complete the main level, offering both luxury and practicality. Step outside through the dining room's French doors to enjoy the expansive deck, perfect for outdoor gatherings, while the fire pit invites cozy evenings under the starlit sky. Additionally, the property features a massive 38x38 detached shop with water, hydro, concrete floors, steel roof and siding, and 12 x 24 doors, providing additional versatility and convenience. Call your REALTOR today for your private viewing! (id:8999)
3 Bedroom
2 Bathroom
2020 sqft
14 Burchat Street
Wilno, Ontario
This exceptional property consists of 2-story, 4 bed, 2.5 bath home and a 2760 sqft commercial building (ML#40566104). Filled with luxurious features, this home is designed for entertaining. Embrace your inner chef in the large eat-in custom kitchen and serve meals in the dining room. Entertain in the living room, or family room and unwind by the gas fireplace. On the main level guests will appreciate the powder room, and household chores are made easy with main level laundry and a central vacuum. On the second level you will find four large bedrooms and two full bathroom. The primary bedroom is complete with a 4-piece ensuite with a jacuzzi tub! Relax outside on the wrap around porch or on the private back deck. The commercial space includes a one bedroom apartment above the beautiful storefront. Both buildings offered together at one incredible price. Located in the historical town of Wilno, situated less then 4 hours to Toronto and 2 hours to Ottawa. (id:8999)
4 Bedroom
3 Bathroom
2050 sqft
800 Myers Road Unit# 101
Cambridge, Ontario
Welcome to Creekside Trail – where the allure of 101-800 Myers Rd, Cambridge beckons you to discover its unique charm! This inviting unit offers one bedroom and one bathroom, meticulously crafted to fulfill your lifestyle needs. The modern finishes throughout the home elevate its aesthetic appeal, creating an inviting atmosphere that seamlessly combines style and comfort. Inside, you'll find an open-concept layout featuring a bright living space, a well-appointed four-piece bathroom, and a stylish kitchen equipped with stainless steel appliances, quartz countertops, two-toned cabinetry, and a spacious dinette area. The spacious primary bedroom features dual closets for your storage needs. Step outside through the patio doors to discover a covered concrete patio, perfect for enjoying outdoor dining or entertaining guests. With its convenient location near schools, shopping centers, and scenic trails, Creekside Trail offers the perfect blend of urban convenience and suburban tranquility. Don't miss out on the chance to make 101-800 Myers Rd your own! Schedule a viewing today! Noteworthy Incentives: No Development Charges, Low Deposit Structure ($20,000 total), Free Assignment, Parking Included, No Water Heater Rental, Kitchen Appliances Included, Up to $20,000 of Upgrades included **Open House every Saturday & Sunday from 2-4pm** (id:8999)
1 Bedroom
1 Bathroom
710 sqft
800 Myers Road Unit# 202
Cambridge, Ontario
Welcome to Creekside Trail - come and experience the charm of 202-800 Myers Rd, Cambridge! This unique stacked semi beckons you with its cozy embrace and modern allure. Boasting three bedrooms and two and a half bathrooms, it's a space designed to cater to your every need. Step inside, and you'll be greeted by luxury water-resistant vinyl flooring throughout, that not only adds a touch of sophistication but also ensures durability for your everyday life. The sleek modern finishes throughout the home elevate its aesthetic appeal, creating an atmosphere that's both inviting and chic. The open concept main floor features a bright living room, 2 piece bathroom, and modern kitchen with stainless steel appliances, quartz countertops, two toned cabinetry and a spacious dinette area. Patio doors lead out to the cedar deck for outdoor entertaining/dining. Moving upstairs you will find a primary bedroom with 4 piece ensuite, dual closets and sliding glass doors to a juliette balcony. Two additional bedrooms with large windows and a 4 piece bath complete the second floor. Just a short distance away from schools for the kids, shopping centres for your daily needs, and scenic trails for those leisurely walks. It's the perfect blend of urban convenience and suburban tranquility. Don't miss out on the opportunity to make this stacked semi your own – schedule a viewing today! Noteworthy Incentives: No Development Charges, Low Deposit Structure ($20,000 total), Free Assignment, Parking Included, No Water Heater Rental, Kitchen Appliances Included, Up to $20,000 of Upgrades included **Open House every Saturday & Sunday from 2-4pm** (id:8999)
3 Bedroom
3 Bathroom
1632 sqft
15 Glebe Street Unit# 1401
Cambridge, Ontario
TWO BEDROOM + TWO BATHROOM CONDO AVAILABLE IN THE HIGHLY SOUGHT AFTER GASLIGHT DISTRICT!! Situated in historic downtown Galt, Gaslight will be home to residential, commercial, retail, art, dining, community, and culture. Live, work, learn, and play co-exist here to create something truly spectacular. This stunning unit features smooth nine-foot painted ceilings, light wide plank flooring, and premium features throughout. The expansive kitchen boasts ample modern painted cabinetry with designer hardware, quartz countertops, tile backsplash, an oversized island with an under-mount sink and gooseneck faucet, and stainless steel appliances. The open concept is perfect for entertaining as the kitchen flows beautifully into the large living room and dining area. Wall-to-wall windows and access to the massive balcony allow the natural light to flow in. The master suite offers wall-to-wall closets which provide ample storage, glass sliding doors leading to the balcony, a four-piece ensuite with dual sinks, and a walk-in shower. A second bedroom with floor-to-ceiling windows, a four-piece bathroom with a bath and shower combo, and in-suite laundry complete this premium unit. The expansive amenities in Gaslight include a lobby with ample seating space, a secure video-monitored entrance, a fitness area with expansive yoga and pilates studio, a games room with billiards, a ping-pong table and large TV, a catering kitchen and a large private dining room, and a reading area with a library. The lounge area opens to an expansive outdoor terrace overlooking Gaslight Square. Enjoy the outdoors in one of many seating areas complete with pergolas, fire pits, and a barbeque area. (id:8999)
2 Bedroom
2 Bathroom
1165 sqft
745196 Oxford Road 17 Road
Woodstock, Ontario
Welcome to our newest listing in Woodstock, where rural charm meets urban convenience! Nestled on just under an acre on the outskirts of Woodstock, this property beautifully blends country living with city amenities. Across the road, picturesque farmland beckons, while the urban center of Woodstock is just a short drive away. We're excited to introduce this unique property and can't wait to show you around. Let's start with the expansive lot, a true highlight. Picture gatherings around the fire pit, sharing laughs, or watching your dog run freely in the open space. The kids will love their own playground. The backyard features over 20 driveway parking spaces and a massive 23x30 heated, insulated, and electrified workshop—perfect for a man cave or she-shed. Step through the front door and feel the warmth and connectedness of this home. The open-concept layout is designed for modern living, making it easy to entertain and connect with loved ones. The oversized kitchen, complete with an eat-up bar, flows into the dining area, creating the heart of your home. Enjoy wonderful conversations with your kids as they share their day's adventures while you prepare dinner. The primary bedroom is a spacious retreat, offering a cozy setting you'll love retiring to each evening. With three additional large bedrooms and a beautiful four-piece bath, this home perfectly accommodates your growing family's needs. The lower-level rec room provides versatile space for various activities. Whether you're looking for a man cave, she-shed, kids' play area, future gym, or a cozy spot for family snuggles, this space can be whatever you need it to be. The basement also features a fifth bedroom for guests and an additional three-piece bath, ensuring everyone has their own space. This property uniquely combines the best of urban and rural living, offering an incredible opportunity for your family. We know this home meets all your needs, and we can't wait to show it to you. (id:8999)
5 Bedroom
2 Bathroom
2057 sqft
1935 Sawmill Road N
Conestogo, Ontario
COUNTRY LIVING THAT EXUDES TIMELESS CHARM !! Welcome to the lovely village of Conestogo, only minutes from the City of Waterloo. Work in the city and live in the country. This century home has all the features you will be looking for with CUSTOM original wood work throughout. This freshly painted 4 bedroom and 2 full bathroom home has plenty of room for family gatherings and visiting friends which makes it a perfect entertainers dream or if you are looking to have space for everyone to have their own quiet space to enjoy. Large inviting living room with fireplace and stone surround. The open -concept kitchen is a harmonious blend of modern convenience and rustic allure . The family room with a second fireplace is perfect for entertaining with 2 different accesses to large rear back deck, covered hot tub ,BBQ area and peaceful, spacious private yard . Upstairs you will find freshly painted great sized bedrooms with tons of natural light with deep pocket windows. The Primary Suite has fantastic windows and natural light and 3 large closets which one is a walk in closet. 6 Car parking on the concrete driveway with a detached fully insulated and heated garage currently is used as a wood working workshop. A brand new fully insulated and heated bunkhouse sits in the rear of the yard for guest or family to enjoy all year long. Minutes to St Jacob's market, Golf (Conestoga Golf and Country Club, Grey Silo and Elmira),schools, quaint restaurants, trails, parks, Conestogo and Grand Rivers. Move away from the busy city and find your new slice of paradise. Book to view today! (id:8999)
4 Bedroom
2 Bathroom
2947.02 sqft
544 Buckingham Boulevard
Waterloo, Ontario
Extremely rare fully renovated, large bungalow on a wide lot in desirable West Beechwood. The quality of design and craftsmanship must be seen in person with lovely details and premium finishes and fittings throughout. Herringbone oak floors throughout the main floor, which features a large master bedroom with four piece spa-like ensuite and a secondary bedroom as well as a powder room. A dining room off the living area could also serve as a home office or a third main floor bedroom. The stunning, open concept kitchen includes high-end appliances, gold fixtures, and a large island with seating. The bright and sunny walk-out basement features two additional bedrooms with a full bathroom. There is also a home cinema room with built-in surround audio, projection wall, and raised seating. The backyard is private thanks to mature trees. (id:8999)
4 Bedroom
3 Bathroom
3296 sqft
281 Bluevale Street N Unit# 27
Waterloo, Ontario
Welcome to this meticulously updated townhouse in Waterloo. Recently enhanced with quality renovations you will enjoy with your family. The kitchen features all new cupboards, counters and backsplash complete with new appliances. Upstairs, three spacious bedrooms offer generous closet space. Updated bath and all new flooring enhance this home. Notable upgrades include, doors, kitchen, bath, electrical panel, furnace and central air (2023) and more await your perusal. Conveniently located near shopping, highway access, Dog park, both universities (Laurier and Waterloo) Conestoga College, and public transportation. This home is a fabulous opportunity for first time home owner or investor. (id:8999)
3 Bedroom
1 Bathroom
1356 sqft
5 St Ann Avenue
St. Agatha, Ontario
From the moment you step inside the front door it is clear that this home is special. It was rebuilt in 2008, when a huge addition was added, doubling its square footage. The open concept main floor, with soaring ceiling height, and gas fireplace, offers a large living room open to the kitchen and dining room. A 3-piece bathroom finishes off this level. Upstairs is the first primary bedroom plus 2 additional bedrooms, a cheater ensuite bath with soaker tub, separate shower and heated floor plus the laundry area. An additional primary suite is found on the opposite side of this home featuring a lounge area, office nook, and 3-piece ensuite bathroom. This area offers endless possibilities - in-law/nanny suite, media room, home office... The family room is located a few steps down from the main floor living area. It was designed with entertaining in mind with space for a bar, pool table, media and large seating areas. It features a walk-out to the covered deck and private yard with heated in-ground pool, which is fenced separately from the rest of the yard. Down a few steps from the family room is a huge basement which awaits your design visions. An in-law suite or duplexing are possibilities found here. There are two separate access points, a walk-up to the double car garage plus a walk-out to the rear yard. And what a yard it is! Need more room for storage or a man cave ...you're covered with the single car sized garage/shed. Call for your private viewing today!! (id:8999)
4 Bedroom
3 Bathroom
3905.82 sqft
18 Southwood Drive
Kitchener, Ontario
OPEN HOUSE SAT & SUN JUNE 29-30, 2-4 pm. Impeccable curb appeal beckons you to explore this stunning raised bungalow nestled on a serene, tree-lined street in the sought-after Country Hills community. As you step through the inviting front door, you're welcomed into this charming 4-bed, 2-bath home. Natural light pours in, illuminating the newly renovated floors and highlighting the updated fixtures throughout, including savvy smart light switches with a double-tap feature. The spacious living room sets the stage for entertaining with flair, seamlessly flowing into the gourmet kitchen featuring sleek dark-stained cabinetry, stainless steel appliances, and a sophisticated white backsplash. The oversized island is a hub of culinary creativity and socializing. Sliding doors off the dining area lead to a private backyard oasis that dreams are made of – boasting a refreshing heated saltwater in-ground pool, expansive deck, terraced gardens, and complete seclusion with full fencing. On the main floor, the primary bedroom offers a peaceful haven with ample space, accompanied by two more generously proportioned bedrooms and a chic 4-piece family bathroom. Descending to the lower level reveals a separate entrance directly though the garage, a cozy rec room with a fireplace perfect for relaxation, convenient laundry facilities, ample storage, and an additional 3-piece bathroom and bedroom, ensuring every inch of this home exudes style, comfort, and functionality. Big-ticket items like most of the windows, the AC and furnace have been updated, ensuring peace of mind and efficiency for years to come. This exceptional property is more than just a home; it's a lifestyle waiting to be embraced. Walking distance to schools with quick access to highway and local amenities this home has it all. (id:8999)
4 Bedroom
2 Bathroom
1898.25 sqft
1575 South Parade Court Unit# 58
Mississauga, Ontario
A Gorgeous 2 storey Townhouse end-unit condo with 2 Spacious Bedrooms and 2 bathrooms. The house is in a highly desirable location in Mississauga, offering convenience and accessibility to various amenities. Being close to parks, schools, shopping centers, and public transportation, including the GO transit station, adds significant value for daily living and ease of commute. The proximity to the University of Toronto Mississauga Campus, being just about 10 minutes away by car. This corner unit offers a bright and cozy atmosphere complemented by a private backyard. The main floor features a comfortable living room complete with a fireplace, and a kitchen equipped with all stainless steel appliances. A patio door opens to the charming backyard, perfect for relaxation or entertaining. On the upper level, you’ll find two spacious bedrooms and a four-piece bathroom. The finished basement includes a two-piece bathroom, mechanical & laundry room, and a versatile living space that can serve as an additional bedroom, home office, or whatever suits your needs. Recent Upgrades: In 2023, a new furnace and heat pump unit were installed to ensure efficient heating and cooling. The roof, windows, and window frames were installed in 2022 by the condominium management company. Additionally, the seller has recently installed a brand-new dishwasher in 2024. Please book your showings and don't miss out. (id:8999)
2 Bedroom
2 Bathroom
1489 sqft
401 Courtland Avenue E
Kitchener, Ontario
Open House Saturday June 29 & Sunday June 30 @ 2PM-4PM STEP INTO PROPERTY OWNERSHIP WITH THIS LOVELY INCOME HELPING HOME! A rare opportunity to find a DUPLEX in walking distance of Downtown Kitchener, the Farmers Market, many restaurants, shopping and parks. The nearby LRT stop allows you to travel easily to Uptown Waterloo, Fairview Mall, Conestoga Mall, WLU & UW. This duplex has an upstairs unit with 2 bedrooms (ready for owner occupancy in July), and a 1 bedroom main floor unit (12 month lease until Sept 2024) which includes basement with finished rec room. There is parking for 3 cars as well. This beautiful century home is bright and airy with lots of natural sunlight. The front porch is perfect for relaxing after a long day. Don't miss out on this exciting opportunity to get into become a homeowner with rental income! (id:8999)
3 Bedroom
2 Bathroom
1979 sqft

