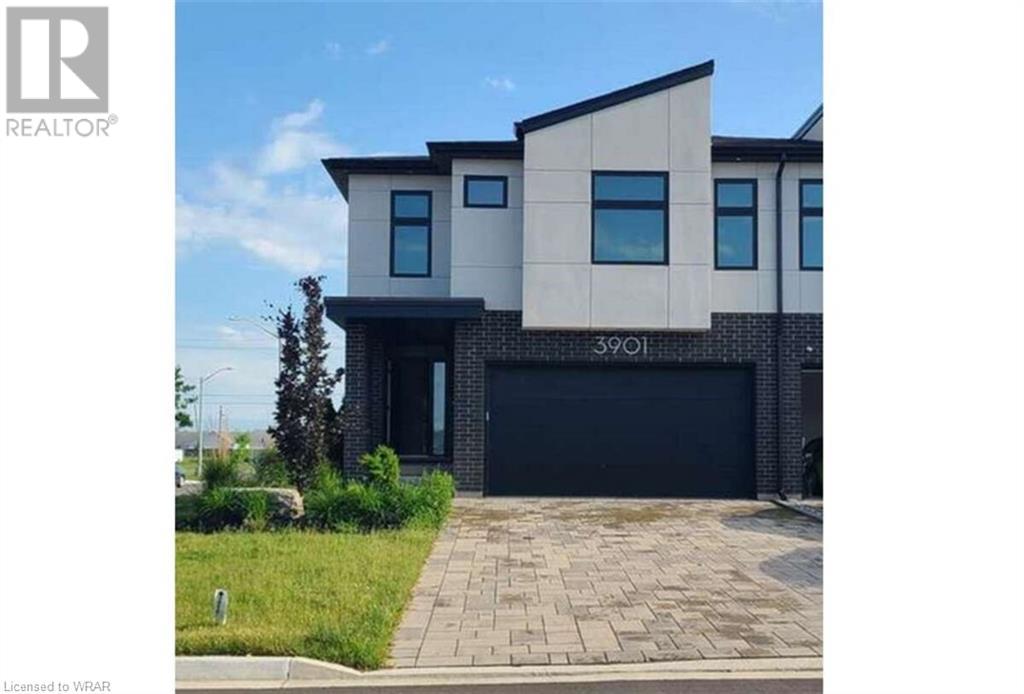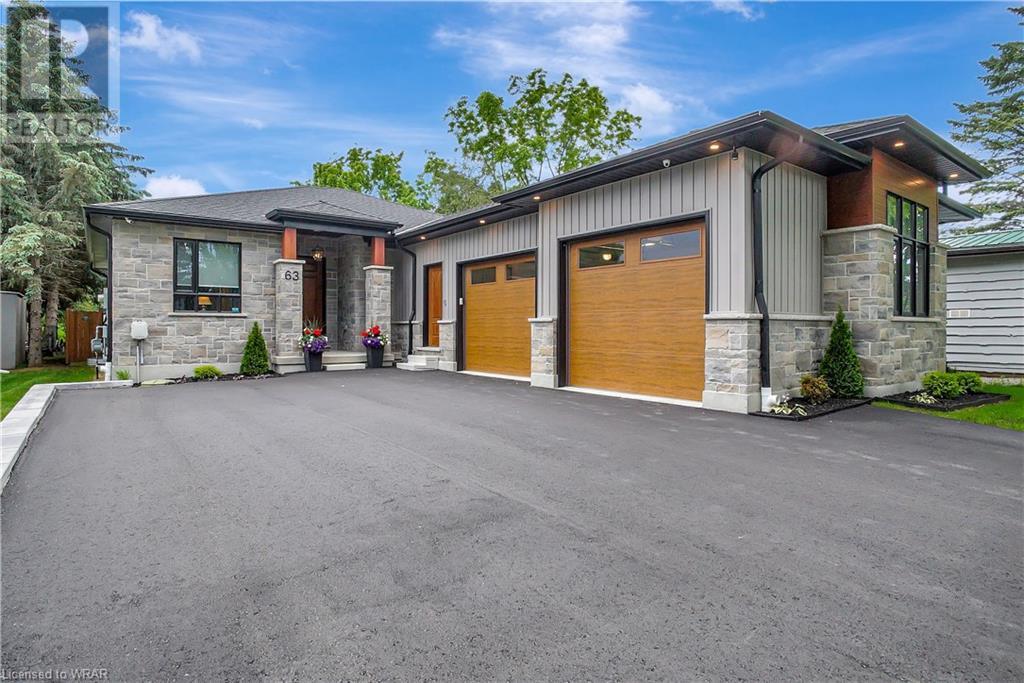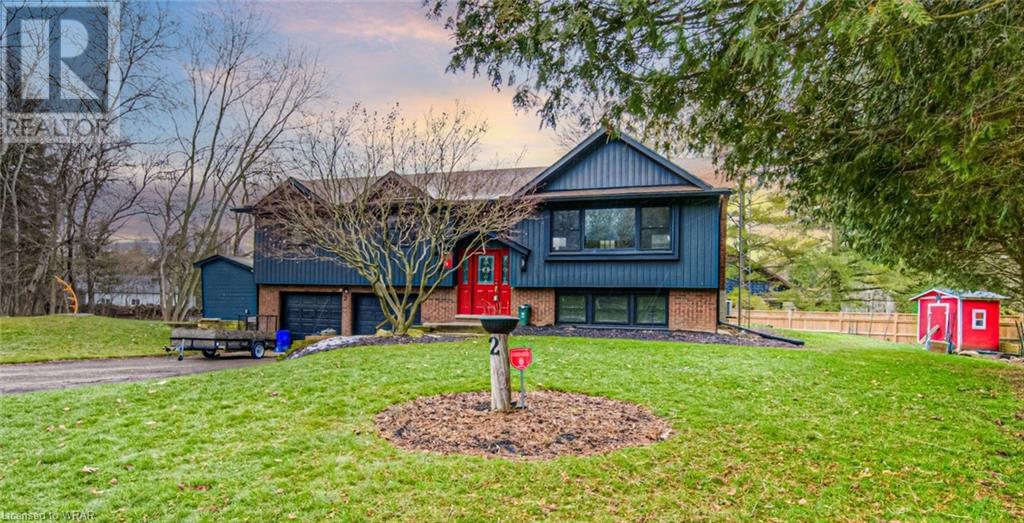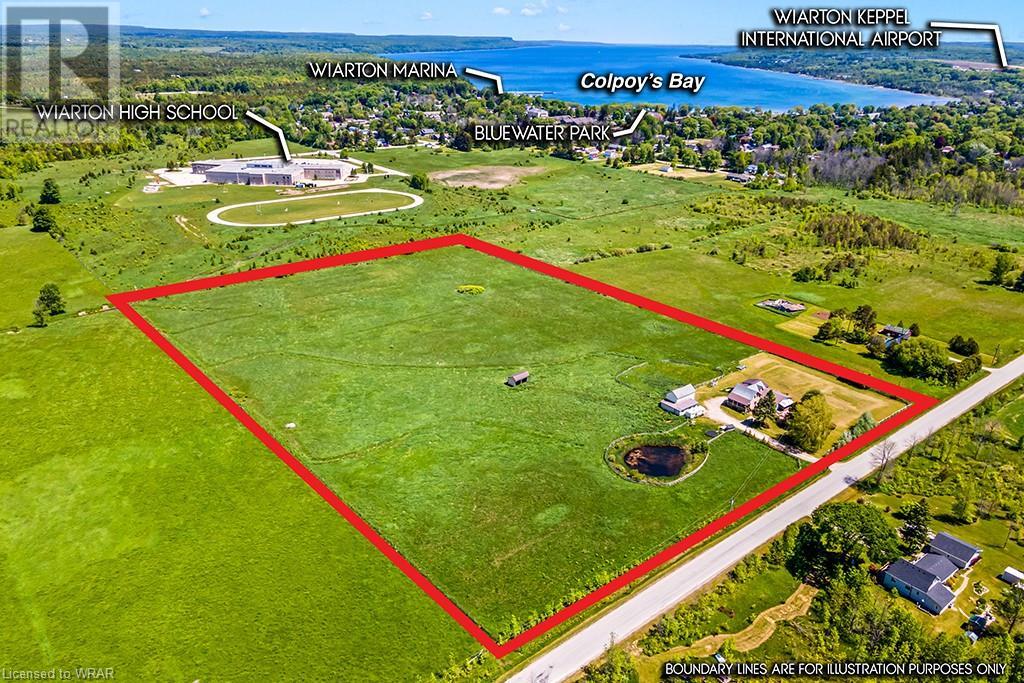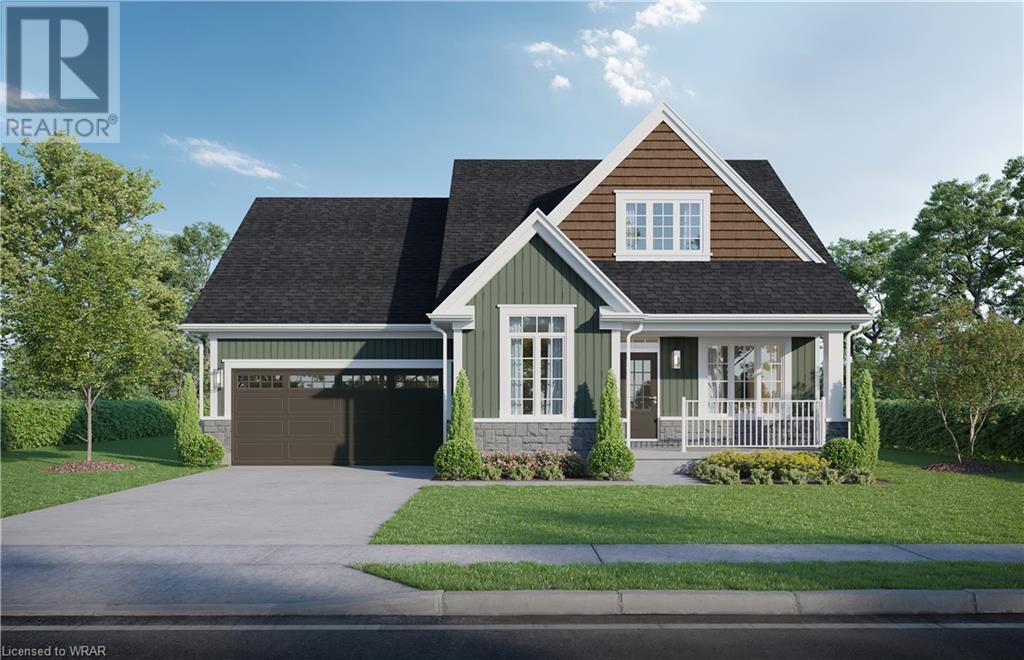282 Widgeon Cove Road
Northern Bruce Peninsula, Ontario
Welcome to your home away from home with stunning views in Pike Bay. Situated at the end of Widgeon Cove Road stands this well-maintained 3 season cottage, surrounded by the shores of Lake Huron, on a quiet street with no through traffic. Opportunities are plentiful as this property presents you the perfect getaway for you and your family to enjoy or as an investment. Currently it is an approved, licensed short term rental and has maintained Superhost status. Enjoy the west facing views with perfect sunsets out back under the gazebo, and gorgeous sunrises out front. Water access is only steps away with surrounding water views, providing you the feeling of being waterfront in your own oasis. **Upgrades** 2023: Brand new Top-Of-The-Line Water Filtration System with Bradford White Hot Water Tank, Water Softener, Viqua UV, Air Over Media Filtration, 200 Gallon Holding Tank with Pump, New Well Pump & Pressure Tank. 2024: New GE Range Oven. Windows are newer and in great shape. Most furnishings included with some listed exclusions. Don’t wait, contact your agent to book a showing today. (id:8999)
3 Bedroom
1 Bathroom
757 sqft
3901 Mitchell Crescent
Fort Erie, Ontario
For more info on this property, please click the Brochure button below. Brand New Built, This Gorgeous 3 Bedroom, 3 Bathroom Semi-Detached with Unfinished Basement On a Quiet Street Available Immediately In Family Friendly Neighbourhood. Perfect For Couples/ Growing Families, This Beautifully Finished Home Features An Open Concept Layout Filled W/ Lots Of Natural Light, S/S Appliances, Breakfast Bar & A Backyard With Completed Covered Deck. All Bedrooms Great Size Including Master With W/I Closet. Don't Miss Out This Opportunity! Located Near Trails, Green Space & Only 15 Minutes From Niagara Falls, Just Move In & Enjoy All This Vibrant & Upcoming Community Has To Offer. ELF, includes Gas Stove, Fridge, Dishwasher, Washer/Dryer with Laundry Sink Tub, and Blinds. (id:8999)
3 Bedroom
3 Bathroom
2361 sqft
237 King Street W Unit# 603
Cambridge, Ontario
What a great opportunity! At Kressview Springs Condominium, you can have it all! Located near the Grand River, amongst trees and beautiful views to Riverside Park, this is a great spot to enjoy the birds and deer from your windows and balcony and you will find plenty of inspiration to head out on the nearby walking paths too! Weather is bad and you prefer to stay indoors? This building offers a strong social network, making good use of the indoor heated pool, exercise room, sauna and games/party room with billiards table and workshop. You will enjoy greeting visitors in the beautiful building foyer and inviting them up to apartment 603, a well situated corner unit. The living/dining room is spacious and you will love the bright dinette just off the kitchen. The primary bedroom is generous in size and offers an accessible ensuite bath. On the opposite side of the unit is the secondary bedroom, close to the main 4 piece bath. In suite laundry and a very private balcony complete the space. Bring your own updating ideas and make this unit your own! (id:8999)
2 Bedroom
2 Bathroom
1000 sqft
15 Rolling Brook Lane
New Hamburg, Ontario
This is the property you have been waiting for in the Retirement Community of Morningside in New Hamburg! Enjoy your morning coffee on the spacious covered deck and enjoy the serenity and park-like setting that the rear yard of this home has to offer! Mature trees, perennials, a brook running through….so private and peaceful. It is a premier spot in the community! The home features 2 bedrooms, 2 full baths as well as an additional den or sitting room that could also be used as a guest room. The primary bedroom is spacious and has a huge window overlooking the back. It also boasts a walk-through closet to the 4 pc ensuite bath. The living and dining areas are open concept and have laminate floors and a gas fireplace. The eat-in kitchen with laundry closet has been updated with tasteful countertops and backsplash and has a large bright bay window at the front. Enjoy relaxing in the 4-season sunroom with built-in wall unit and bright windows overlooking the picturesque yard as well as access through patio doors to the covered deck. If you are looking for storage, then you love the storage shed attached to the home off the covered deck for your garden tools and/or seasonal items. If you are looking to be central to KW and Stratford and an easy drive to the 401 then New Hamburg is a great place to be. There are so many amenities and activities both in Wilmot Township as well as many offerings and activities in Morningside for the residents. There is a community centre, indoor pool and various activities if you choose to be involved and it is golf cart friendly. Don’t wait to book your showing! This lovely home is seeking someone to enjoy the ambiance and peacefulness it has to offer. (id:8999)
2 Bedroom
2 Bathroom
1732.21 sqft
690 King Street W Unit# 305
Kitchener, Ontario
Located on the edge of Kitchener's rapidly expanding Innovation District, the Midtown Lofts offer buyers a rare opportunity to pay less while gaining significantly more living space compared to many nearby high-rise options. Positioned on the 3rd floor, this 1 Bedroom + Den suite is a prime example, boasting 709 square feet of remarkable open-concept living that will impress with its expansive primary spaces and abundant natural light. Suite 305 exemplifies the Midtown Lofts' commitment to clean lines and modern finishes. Gleaming quartz countertops grace the extensive kitchen cabinets, drawers, and central island, all of which contribute to a stylish and functional kitchen space. This generous layout allows for flexible configurations, accommodating both a full living room and a den area, providing an ideal setting for both relaxation and productivity. Notably, this suite includes over $12,000 in upgrades, further enhancing its already impressive features. These upgrades ensure that the space not only meets but exceeds the expectations of discerning buyers looking for modern living. Also enjoy an underground parking space and exclusive use locker for added convenience. Building amenities at Midtown are exceptional and designed to enrich residents' lifestyles. The outdoor terrace is a standout feature, equipped with community BBQs, a gas fire pit, and ample room for enjoying fresh air. Indoor facilities include a fully equipped party room for entertaining guests and a fitness center for maintaining an active lifestyle. The surrounding neighborhood adds to the appeal, with direct access to the iON LRT system for convenient transportation. Essential amenities such as Central Fresh for groceries are just a short walk away. Moreover, the Midtown Lofts are ideally situated near many of the region's top employers, including Google, Grand River Hospital, and Communitech, making it an excellent choice for professionals seeking a vibrant and convenient living environment. (id:8999)
2 Bedroom
1 Bathroom
709 sqft
797 Hamilton Road
London, Ontario
Discover the endless possibilities at 797 Hamilton Road. This duplex with a bonus in-law suite setup is the perfect investment opportunity, whether you're a first-time buyer, business owner, or seeking a mortgage helper. With 3 separate entrances, freshly painted walls, new carpet on the second floor, and an updated bathroom in the basement unit, this property is move-in ready. Enjoy the convenience of close proximity to Hwy 401, shopping centers, schools, parks, churches, and restaurants. Imagine the ease of daily living and the potential for rental income. Don't let this incredible opportunity slip away. Take the first step towards a secure financial future and make 797 Hamilton Road your new home or investment today! (id:8999)
4 Bedroom
3 Bathroom
1739 sqft
825 Stirling Avenue S
Kitchener, Ontario
Fantastic opportunity for first time home buyers and investors alike! Offering private lot with mature trees and family sized backyard for great get togethers along with a fantastic detached garage complete with workshop great for the hobbyist or additional source of space. Ample parking and close to all amenities including parks and shopping!! (id:8999)
3 Bedroom
1 Bathroom
975 sqft
3563 Lake Shore Boulevard W Unit# 310
Toronto, Ontario
Located at 3563 Lake Shore Boulevard W, Unit #310, this illustrious boutique condo stands out with its unique architectural design, featuring a prominent and stylish clock tower. The unit boasts a well-sized primary bedroom and a spacious secondary bedroom with frosted sliding door which can also be used as an office. With 9 ft ceilings throughout, this layout is a favorite among young professionals. Enjoy a serene walk with mature trees along the way leading to the lakeshore. It's one of Etobicoke's most desirable addresses by Lake Ontario. Conveniently, the Long Branch GO station offers direct service to Union Station and the Yonge-University Spadina subway line, with TTC access at the front door. Easy highway access via Browns Line to HWY 427 and QEW, plus proximity to Billy Bishop Airport (15 mins) and Toronto Pearson Airport (17 mins), enhances the appeal. (id:8999)
2 Bedroom
1 Bathroom
950 sqft
567 Goldenrod Lane Unit# 163
Kitchener, Ontario
Welcome home to 567 Goldenrod Lane, Unit #163! This 1,200+ sqft, 3-storey townhome is what you have been looking for! In the desirable Huron Park neighbourhood this home is located close to schools, parks, trails and all amenities, with easy access to the highway,this new division is perfect for growing families! As you pull up to your new home you will be immediately impressed by the family friendly community and attached 1 car garage with covered parking space for 1. Head to the front and step into your beautifully finished 3 bedroom, 1.5 bathroom townhome with plenty of storage on the main entrance level. Walk up the stairs to your open concept living space with cohesive flooring throughout and large windows allowing for an abundance of natural light. The kitchen includes all stainless steel appliances, plenty of storage space, granite countertops and a large island peninsula with seating for 4. The open concept main space features a cozy living room and formal dining room. The second floor is complete with a 2 piece powder room and private deck for you to enjoy the sunshine. This home is perfect for entertaining! Upstairs you will find your 4 piece bathroom, as well as, 3 bedrooms including the primary bedroom that features its own private juliette balcony. From the location to its low maintenance fees, this is truly the perfect home and is completely move-in ready! Call today for your private tour. (id:8999)
3 Bedroom
2 Bathroom
1209.74 sqft
37 Mill Street W
Plattsville, Ontario
Captivating, 1 ½ storey brick residence exuding charm and character, impeccably maintained with many recent updates. Boasting three bedrooms, full 4-piece bath and the potential to craft a secondary living area in the current primary bedroom, this home offers versatility and comfort. Situated on a generously sized lot within a serene community proximate to local schooling, library and plenty of nature. Elevated by recent enhancements, the property showcases new paint (2024), roof (2023), windows, window coverings, kitchen appliances, enhanced insulation, updated wiring, reinvigorated drywall, modernized plumbing and carport completely closed in, easy potential to add garage door for attached garage. The heart of the home reveals a stunning custom oak kitchen complete with an island contribute to its allure. Beyond the interiors, meticulous landscaping graces the spacious corner lot, enhancing the exterior appeal. This property stands as an ideal starter home, presenting move-in readiness and an unparalleled sense of pride. With effortless access to KW, Woodstock, and Cambridge, enjoy a convenient commute while relishing the tranquility of this inviting abode. (id:8999)
3 Bedroom
1 Bathroom
2257 sqft
169 Werstine Terrace
Cambridge, Ontario
Hespeler townhome close to Townline Road and the 401! This three bedroom end-unit townhome is in great condition, spacious bedrooms, finished basement, single garage, and an open-concept main floor. The private rear yard is fenced with a large deck. Steps away from a public park, close to walking trails, and close to all amenities. (id:8999)
3 Bedroom
3 Bathroom
1443 sqft
63 Cedar Street
Paris, Ontario
A stunning newly constructed multi generational home with 6 bedrooms, and 4 bathrooms. The bedrooms are split up as 3 upstairs and 3 downstairs. With the main floor being your bungalow layout. With a lower level apartment. The home is located in the charming town of Paris, ON. This beautifully finished residence offers a perfect blend of modern design and functionality, providing an exceptional living experience for you and your family. Situated on a spacious lot with security cameras, an oversized double garage, and green space behind the house this property boasts an expansive yard. It offers ample space for outdoor activities or simply enjoying the lush surroundings. Step inside to discover a thoughtfully designed layout that maximizes space and natural light throughout. The main level features a bright and airy living area complete with high ceilings and big windows perfect for entertaining guests or relaxing with loved ones. The open-concept kitchen is equipped with high-end stainless steel appliances, sleek cabinetry, and ample counter space for meal preparation. One of the highlights of this home is the separate in-law suite located in the basement, complete with its own gourmet kitchen, heated floors, separate entrance and outdoor patio, this suite offers flexibility and convenience for multi-generational living arrangements. With its combination of modern amenities, versatile living spaces, and idyllic setting, 63 Cedar St presents a rare opportunity to own a truly exceptional property in one of Ontario's most sought after communities. Don't miss your chance to make this dream home yours—schedule a viewing today and experience the luxury and comfort that awaits you. Join us for an Open House this Saturday June 15th from 2-4pm. (id:8999)
6 Bedroom
4 Bathroom
4011.22 sqft
83 Mitchell Street
New Dundee, Ontario
RARE OPPORTUNITY - OFFERS ANYTIME. Have you ever dreamed of living in a serene lakeside retreat, yet still want the convenience of being just minutes away from the city? Your dream can become a reality at 83 Mitchell St, where lakeside living meets affordability! Nestled in the picturesque community of New Dundee, just a short drive from Kitchener and Waterloo, the enchanting cottage-style bungalow offers the perfect blend of tranquility and accessibility. Set on the tranquil shores of Alder Lake, this charming home boasts breathtaking lake views, perfect for enjoying sunsets and serene moments of peace. Inside, you'll find a cozy eat-in kitchen, two inviting bedrooms, and a full bathroom. The living room, with its expansive sliding door, seamlessly connects you to the outdoors, leading to a wooden deck that serves as your gateway to a relaxing lakeside oasis. Experience the beauty of nature from the comfort of your home at 83 Mitchell St, your lakeside paradise awaits! (id:8999)
2 Bedroom
1 Bathroom
1155.71 sqft
293 Kinzie Avenue
Kitchener, Ontario
NO OFFER DATE | TENANT OCCUPIED | NEW OWNER WOULD HAVE TO TAKE ON EXISTING TENANTS AT PROPERTY | BUNGALOW LOCATED IN PRIME AREA / FINISHED TOP TO BOTTOM / UPSTAIRS ALTHOUGH CLUTTERED HAS BEEN THROUGH RECENT RENOVATION. 293 Kinzie Ave, located in Kitchener, ON features 3 bedrooms 1 bathroom, eat-in kitchen with plenty of cabinet space, welcoming living room / dining room area with a large window allowing for lots of natural light to flood the space. The basement has a second living space with a built in bar area, perfect for entertaining! The backyard space features lot's of greenery and is a perfect size to spend the warmer months outside with family and friends. Book your private viewing today! (id:8999)
3 Bedroom
1 Bathroom
2175.92 sqft
136 Simeon Street
Kitchener, Ontario
An Attractive Central Frederick Classic! 136 Simeon is your opportunity to personalize vintage charm with your vision. This lovingly owned property by the same family for over 50 years offers an unimposing, larger-than-it-looks three-bedroom, two-and-a-half-bathroom home with grand principal spaces and a classic central main floor plan. The formal living room has lovely crown moulding, a fireplace, direct access to the kitchen and additional main-floor living spaces. The dining room also has direct access to the kitchen, a beautiful bowed window and suitable space for your large dining room table. The handy powder room is just beyond the dining area, and inside entry from the garage. The working kitchen has pass-through windows to both the dining and family rooms, presenting an opportunity to renovate and easily reconfigure the layout into the main floor addition. This additional space consists of a family room with a gas fireplace offering direct rear patio access, a main floor laundry, and a music room with a wall of windows and doors leading to the rear yard. Upstairs, three bedrooms are noticeably large for this neighbourhood, offering exceptional closet spaces and architecturally pleasing windows. The grand size primary bedroom enjoys views of the backyard, a walk-in closet, an upper balcony and a four-piece bathroom. An additional four-piece bathroom and finished storage complete the upstairs floorplan. The partially finished basement with two entrances has a rec room with built-in shelving and room upon room of unfinished space. The rear yard of this property has perennial gardens throughout, an inviting patio and a peaceful green space. This exceptional family-forward downtown Kitchener neighbourhood offers quick access to public and Catholic primary schools, parks, and shopping aplenty! If you have been waiting for an opportunity to personalize an attractive-looking, one-of-a-kind century home in Kitchener, you must come to view this property. (id:8999)
3 Bedroom
3 Bathroom
2318 sqft
2 Centre Street
Glen Morris, Ontario
CALM & CAREFREE ON THIS 1/3 ACRE RAVINE LOT! If you're in search of a peaceful retreat away from the city, look no further than 2 Centre Street. Situated on a serene dead-end street in the charming Glen Morris, this renovated raised bungalow offers a practical open-concept layout. The home features 3 bedrooms, including a renovated primary bedroom ensuite that opens to a wrap-around deck, providing expansive views of mature trees and creek. Noteworthy is the additional walkout from the sunroom to the deck, seamlessly connecting indoor and outdoor spaces. The lower level boasts a finished recreation room, laundry, and storage. Some key features and upgrades include privacy, updated flooring (2017), a new roof (2018), deck boards (2020), a woodstove-equipped rec room, upgraded windows and doors (2017), a spacious garage, ample parking, an updated kitchen with a breakfast bar, an upgraded septic system (2015), sump pump, and recently installed heat pump and A/C units (2018). Escape to the tranquility of country living just minutes away from the towns of Paris, Brantford, and Cambridge. 2 Centre Street beckons those seeking a harmonious blend of comfort and nature. (id:8999)
3 Bedroom
2 Bathroom
1821 sqft
522 Bois Street
Espanola, Ontario
This preferred back-split style home, located in a prime family neighborhood, won’t last long! The main floor boasts a modern kitchen with stainless steel appliances and ample cabinetry, plus an open-concept dining and living area with hardwood floors. The second floor offers 3 bedrooms and a main bath and the lower level features a spacious family room with a gas fireplace. Plenty more space yet with an office/den, laundry room, second full bath, and storage in the basement. Enjoy the backyard oasis with an inground pool, ample patio seating, 2 storage sheds, and extra space for gardens and play beyond the fenced area. Don’t miss out, call today! (id:8999)
4 Bedroom
2 Bathroom
1066 sqft
20 Elm Street
Wiarton, Ontario
14.83 acre hobby farm with 5 bedroom, 3 bath house on this property. This farm includes a horse barn with 5 stalls, fenced paddocks including a shelter building and a pond for your winter skating rink. This solid century home has had additions added with lots of living space and a south facing sunroom featuring a newly installed large deck. This home has a large granny suite with a separate entrance and 2 bedrooms. Barn is approx. 40' x 28' also, shed (workshop) 19'x25'. This property is located on the outskirts of Wiarton and has lots of future development potential. High school at the edge of this property. (id:8999)
5 Bedroom
3 Bathroom
2860 sqft
3200 William Coltson Avenue Unit# 18
Halton, Ontario
S-O-U-L-M-A-T-E-S -- W-A-N-T-E-D: Become an owner in this brand new 1 Bed, 1 Bath Branthaven Condo in desirable Oakville. This is a xxxsq ft, spacious rectangular layout. Southwest exposure. Enjoy ensuite laundry, engineered floors, soft-closing drawers and doors in the kitchen, quartz counters, stainless steel appliances, moveable island. Balcony overlooks Trafalgar Rd and beyond into greenery. We dare you to compare. You will be pleased. Perfect for a single professional, or couple. (id:8999)
1 Bedroom
1 Bathroom
635 sqft
2797 Red Maple Avenue Unit# Lot 24
Jordan Station, Ontario
Discover sophistication and space in the heart of Jordan's, up and coming bungalow community, with this exquisite Marquee model. Boasting 2036 square feet of elegance, this home welcomes you with a grand entrance, setting the tone for luxurious living. With spacious living areas flanking the central foyer, the Marquee model offers a seamless blend of style and functionality. Retreat to the master suite, thoughtfully positioned away from high-traffic areas for enhanced tranquility. Here, vaulted ceilings and spa inspired master ensuite elevate everyday indulgence. You'll even have the opportunity to choose from 7 stunning exterior color palettes offered by the builder to make this home uniquely yours! Ideal for downsizers and retirees, this home maintains the convenience of main floor laundry while exuding timeless charm with its classic craftsman style. Embrace the allure of Jordan's outdoors, with ample opportunities for golfing and hiking enthusiasts. Join this vibrant community and elevate your lifestyle with the Marquee model. Your dream home awaits amidst the scenic beauty of Jordan, Ontario. Secure this opportunity today, and step into luxury living at its finest! (id:8999)
3 Bedroom
3 Bathroom
2036 sqft
2163 Hidden Valley Crescent
Kitchener, Ontario
EUROPEAN ELEGANCE PERCHED ON A HILLSIDE. This exquisite Jack Arnold-inspired property is situated on nearly 0.75 acres of land, perfectly positioned in an exclusive estate neighbourhood, offering a tranquil escape from the hustle and bustle of the city. As you enter through the meticulously landscaped gardens, you arrive at this French country-styled chateau with a cedar shake roof & a three-storey turret. This impressive residence encompasses over 7,600sqft of living space, offering an expansive living experience. The grand double entry doors welcome you into a foyer that sets the tone for the rest of the home. The open layout seamlessly connects the various living spaces & features high-volume ceilings. One of the main highlights of this home is the bright living room, with wall-to-wall French doors opening to a balcony overlooking panoramic views of the Grand River Valley. The kitchen is adorned with floor-to-ceiling cabinets & granite countertops, adding an elegant touch to this space. It is designed to accommodate the needs of even the most discerning chefs. Adjacent to the kitchen is the family room with a stunning fireplace. In addition to the kitchen & family room, the house includes a formal dining room, providing an elegant setting for hosting parties & special occasions. The grand main floor primary suite offers views & a walkout to the heated vanishing edge infinity swimming pool. This breathtaking exterior creates a seamless indoor-outdoor connection & serves as an oasis for relaxation & entertaining. This sophisticated lifestyle includes a triple car garage, Savant home automation system, a Dumbwaiter from the main level to the lower, a home theatre, a gym, a sprinkler system, an outdoor Viking BBQ, an exposed aggregate driveway, 4 bedrooms, & 6 bathrooms in total, 2 kitchens, intricate millwork throughout, including wainscoting & cathedral ceilings, plus so much more to be experienced in person. (id:8999)
4 Bedroom
6 Bathroom
7665 sqft
2797 Red Maple Avenue Unit# Lot 25
Jordan Station, Ontario
Indulge yourself with this brand new, 2056 square foot bungaloft. Where luxury meets convenience and tranquility in the heart of Jordan Station. This stunning home boasts 3 beds, 3 baths, a den, and a versatile flex space on the main floor, perfect for an office or an additional bedroom. Every inch of this home is crafted for comfortable, carefree living. Immerse yourself in the spaciousness of this carpet-free sanctuary, featuring premium engineered hardwood floors that exude both style and durability. With a well-thought-out standard features package, this brand new pre-construction home offers a canvas for you to customize and personalize to your heart's desire. You will have the opportunity to choose from 1 of 3, main floor layouts, and up to 7 exterior colour palettes, allowing even more flexibility to personalize the space to your specific needs. From flooring to finishes, the choice is yours to make, ensuring that every detail reflects your unique taste and style. Nestled amidst multiple vineyards in wine country, this residence offers a serene ambiance with golf courses and hiking trails beckoning just moments away. Whether you're a downsizer, retiree, empty nester, or a growing family seeking a peaceful retreat, this home caters to your lifestyle needs. Turnkey and ready to embrace, The Monarch model promises a blend of elegance and practicality, inviting you to savor the joys of effortless living. Don't miss your chance to experience the epitome of refined living in Jordan Station. (id:8999)
4 Bedroom
2 Bathroom
2056 sqft
375 King Street N Unit# 102
Waterloo, Ontario
All-inclusive (including utilities) with condo fees!! Experience unparalleled convenience with this rare opportunity to own a main floor 2 bedroom, 1 bathroom unit featuring an oversized terrace. Step directly from your home into the vibrant surroundings of this prime location. Say goodbye to mobility concerns simply park your scooter right at your door! And for pet owners, no more late-night elevator trips in pajamas your furry friend can easily access outdoor space. With a secure building entrance, you can screen visitors before granting access. The spacious entryway offers ample room for winter gear, with additional storage in the closet. The main living area boasts high-quality flooring, providing the perfect canvas for your furniture arrangements. The dining area, illuminated by a large window, seamlessly transitions into the living and kitchen spaces, facilitating an abundance of natural light ideal for entertaining. The kitchen is designed for both style and functionality, featuring updated cabinets, tile backsplash, countertops, and stainless steel appliances. Continue down the hall to discover the second bedroom offering ample space for children or guests. At the end of the hall awaits the master bedroom, complete with a surprising walk-in closet for added storage convenience. Each room boasts large windows, enhancing the bright and airy atmosphere. The updated bathroom features a beautiful tile shower surround, while the adjacent laundry room allows for discreet organization of household chores. Utilities are included in monthly fee. Additional amenities include underground parking, a car wash bay, indoor pool, exercise facilities, games room, and party rooms, ensuring all your needs for carefree living are met. Say hello to a lifestyle of ease and comfort schedule your viewing today! (id:8999)
2 Bedroom
1 Bathroom
881.88 sqft



