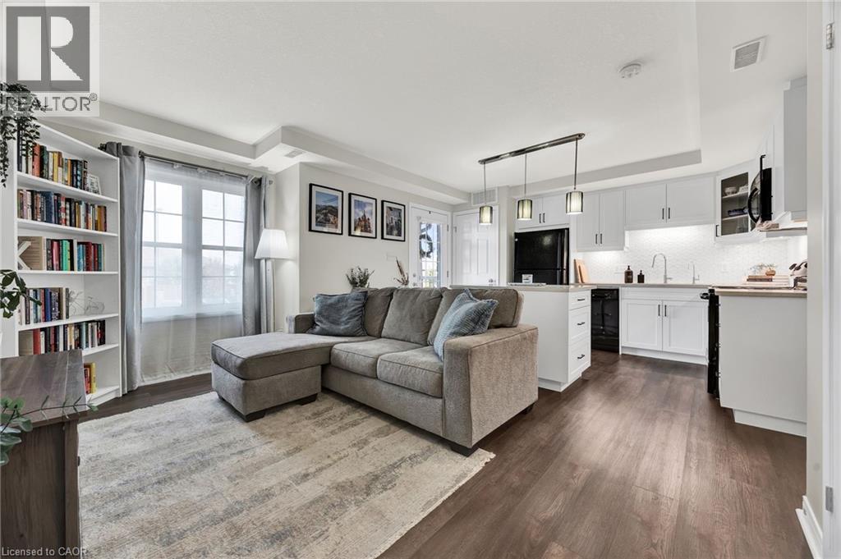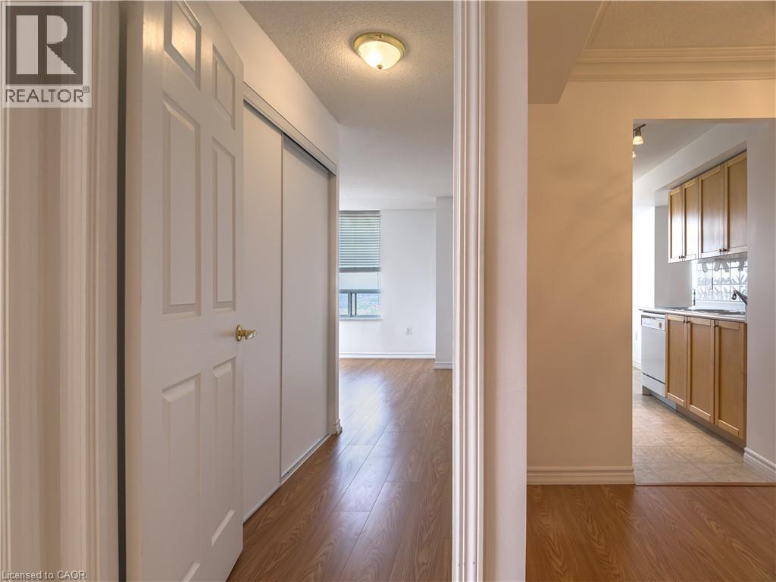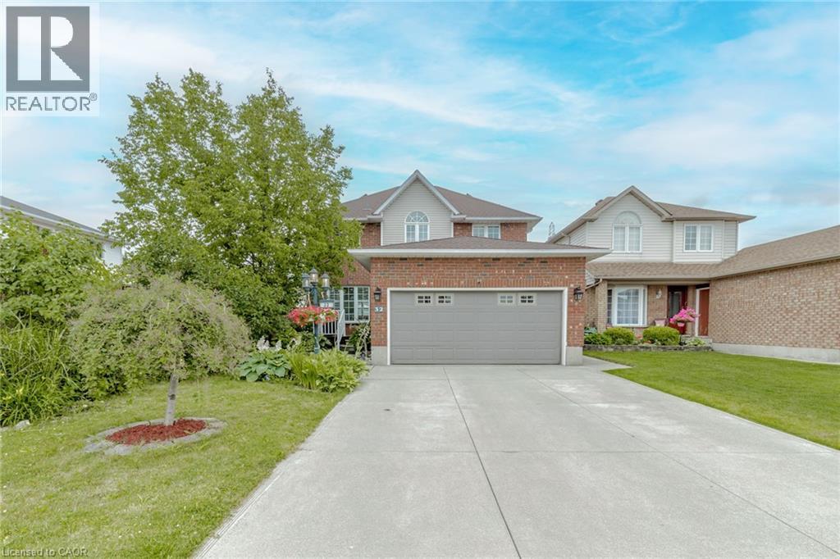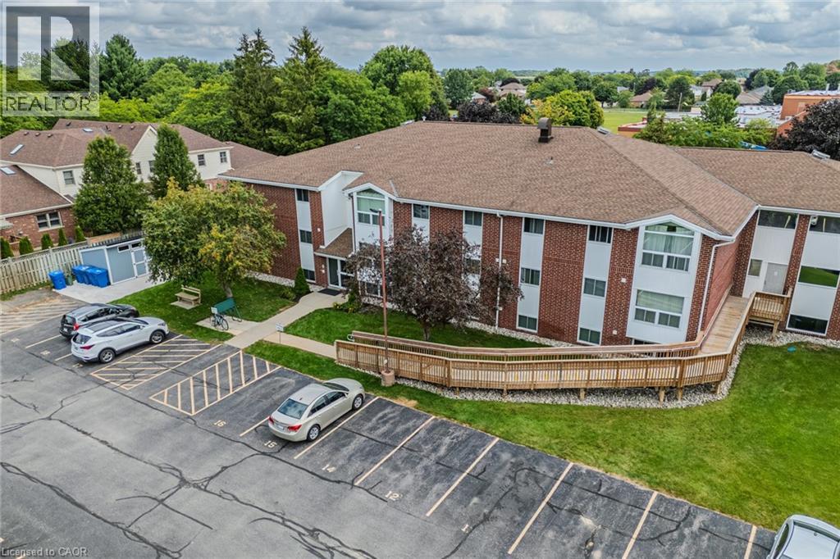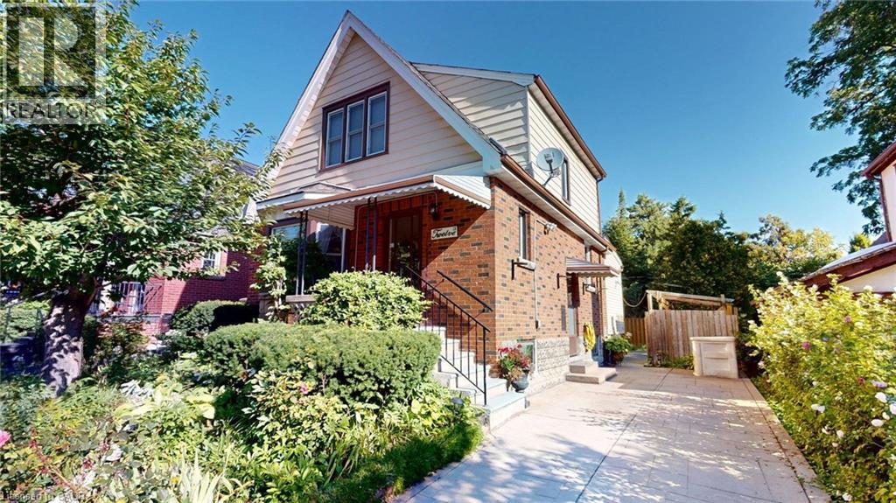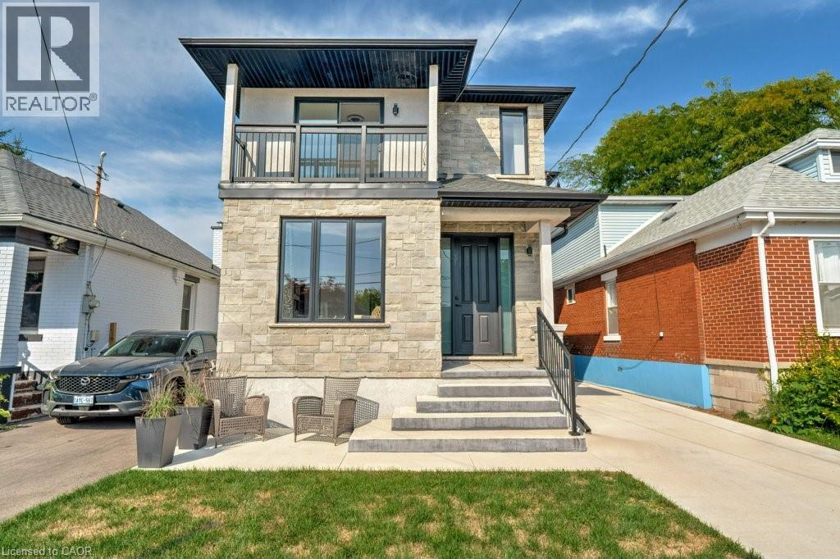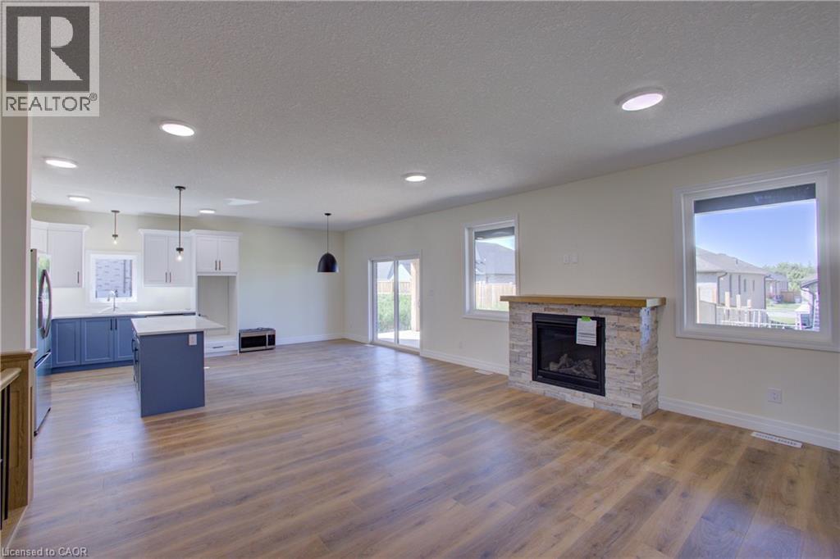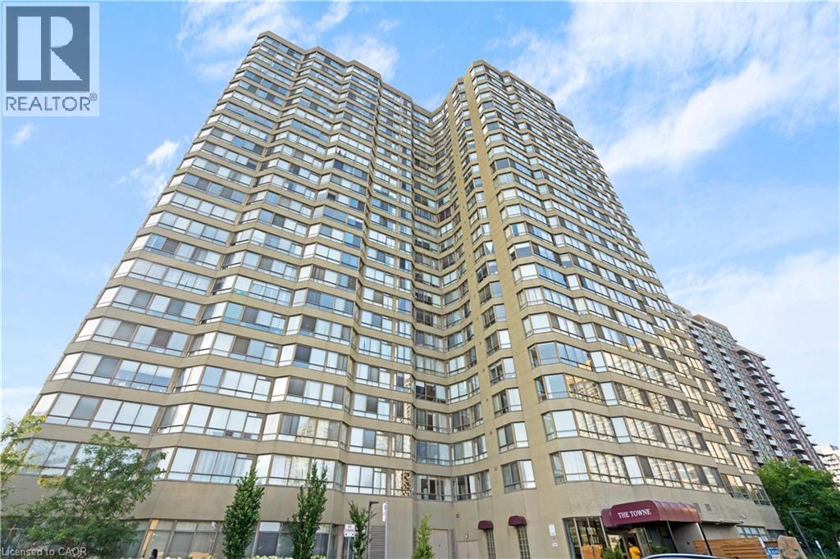1460 Highland Avenue W Unit# 11c
Waterloo, Ontario
Wow! This charming 1-bedroom, 1-bathroom condo is turnkey, and move-in ready. Ideally located just steps away from cafes, restaurants, shops and the expressway. Thoughtfully designed, the layout is open bright, and inviting throughout. The updated kitchen features a generous island, quartz countertops, and a stylish tile backsplash—making the most of every inch of space. The open layout is ideal for casual living and entertaining, while multiple closets provide rare storage options for a condo of this size. Enjoy the comfort of in-suite laundry, a spacious balcony for relaxing, and a dedicated parking spot. Cute, budget-friendly, and move-in ready, this condo is a smart choice for first-time buyers or anyone looking for low-maintenance living. Don’t wait, it won’t be available for long! (id:8999)
55 Strathaven Road Unit# 1413
Mississauga, Ontario
Perfect for first-time buyers, families, and investors, this spacious 2-bedroom, 2-bathroom Tridel-built condo offers 1,015 sq. ft. of functional living space in the heart of Mississauga, just steps from the brand-new Hurontario LRT. The open-concept layout features a generous living and dining area with sweeping views that stretch all the way to Toronto’s skyline. Residents enjoy premium amenities including an indoor pool, sauna, gym, party room, billiards lounge, theatre room, and 24-hour concierge. Ideally located minutes from Square One, Sheridan College, highly rated schools, family-friendly community centres, shopping, dining, and major highways (403/401/410), this condo offers lifestyle, convenience, and lasting value in one of Mississauga’s most connected communities. (id:8999)
32 Vineberg Drive
Hamilton, Ontario
Its not every day you find a home that pays you to live in it. With owned solar panels bringing in an average of $200/month, this home offers both comfort and smart income potential.Tucked into one of the most desirable pockets on the Hamilton Mountain, this updated family home is packed with features you'll love. The bright, open-concept kitchen includes granite counters, a large island, and an incredible view of your very own backyard oasis complete with a composite deck pool thats built to last a lifetime, and lush, low-maintenance landscaping that makes every day feel like a getaway.Upstairs you'll find three spacious bedrooms, including a primary suite with a walk-in closet and a stunning ensuite bath featuring quartz countertops. The home also includes shutter blinds throughout for that perfect blend of style and privacy.The finished basement offers even more space to spread out, with a large Rec room and a full bathroom ideal for entertaining, a home gym, or movie nights.Additional highlights: built-in electric car charger, hot tub, and unbeatable location just minutes from the YMCA and groceries stores on Rymal Rd as well as a short drive to Limeridge Mall. (id:8999)
119 Rosslyn Avenue N
Hamilton, Ontario
Welcome to 119 Rosslyn, a beautifully maintained 2.5-storey home offering 3 bedrooms and 2 bathrooms in a sought-after, family-friendly neighbourhood. Step inside to discover a custom built-in cabinet wall in the dining room, restored kitchen cabinetry with a sleek butcher block countertop, and an updated second-floor bathroom that blends modern comfort with classic charm. Enjoy the private second-floor terrace – perfect for morning coffee or evening relaxation – and a custom accent wall in one of the bedrooms that adds a designer touch. With laneway access and the ability to remove the rear fence, you can create multiple additional parking spaces, giving this property even more versatility. (id:8999)
60 Donly Drive S Unit# 210
Simcoe, Ontario
Low-Maintenance Living in a Great Location! Looking to downsize, invest, or enjoy a simpler lifestyle? This beautifully maintained two-bedroom apartment in Simcoe is move-in ready and perfect for stress-free living. Recent updates in the last two years include fresh paint, updated kitchen counter, sink, fan, window Air conditioner lighting, drawers, and cozy carpeting. Conveniently located near shopping, churches, and medical services, with schools and bus routes close by. Spend your days exploring nearby wineries and breweries, or take a quick drive to Port Dover Beach for lakeside walks and fresh lake breezes. Enjoy comfort, convenience, and a friendly community—book your private viewing today! (id:8999)
12 Orchard Hill
Hamilton, Ontario
Situated in one of the most coveted neighborhoods in Hamilton, Kirkendall South is nestled between Aberdeen and the escarpment. With great curb appeal the welcoming front porch leads you into this beautiful 2 Storey home, perfect for the growing family or young professionals. The main level is flooded with plenty of natural light. Open concept living and dining room features a gas fireplace. The Kitchen includes a built-in pantry cupboard, Quartz countertops as well as the charming dinette area overlooking the rear yard. Three good sized bedrooms, 3 baths and a finished basement with an additional cozy gas fireplace complete the interior of this well maintained home. The rear yard boasts a new fence, interlocking brick patio and plenty of room for entertaining. Easy access to highway 403, walkable to schools, parks and shops. This one ticks all the boxes, just move in relax and enjoy all this fabulous home and neighborhood has to offer. (id:8999)
38 East 16th Street
Hamilton, Ontario
Newly renovated and designed for today’s lifestyle! This stunning 5 bedroom, 5 bathroom home offers two modern, 2-storey units, perfect for multi-generational living or investment potential. Unit One features 3 spacious bedrooms, 3 full baths, a fully finished basement, and luxury finishes throughout. Pot lights illuminate the open-concept layout, while a sliding glass door leads directly to the backyard, creating seamless indoor outdoor living. Unit Two offers 2 bedrooms and 1 full bath upstairs, with a stylish main floor complete with a chef inspired kitchen, island seating, a power room and sliding doors to the backyard. Every detail has been thoughtfully updated, blending comfort and functionality with high-end design. Whether you’re looking for space to grow, room for extended family, or income potential, this property is a rare opportunity! (id:8999)
275 John Frederick Drive
Ancaster, Ontario
Nestled in Ancaster’s coveted Meadowlands neighbourhood, this extraordinary 4+1 bedroom, 3+1 bathroom residence spans 2,224 square feet of meticulously curated space, exemplifying the perfect blend of contemporary luxury and timeless elegance. Upon entry, a striking two-story foyer with a soaring ceiling and a distinctive chandelier creates an immediate impression of sophistication. The heart of the home is a chef-inspired kitchen, featuring lustrous quartz countertops and matching quartz backsplash, professional-grade stainless steel appliances, gold hardware, soft-closing cabinetry, and a single, convenient pot filler—effortlessly combining style and functionality. Coffered ceilings crown the main level, while solid hardwood flooring flows seamlessly throughout. Elegant custom wallpaper accents and tasteful wainscoting add refined touches that elevate each living space. Entertainment is taken to the next level with a dedicated home theatre featuring authentic casino-style flooring, complemented by a fully equipped gym. The outdoor sanctuary boasts a heated saltwater pool with an automated cleaning system, surrounded by intricately designed interlocking stone and professional landscape lighting. Recent enhancements include energy-efficient Nordik windows and Electronic blackout blinds with lifetime warranties, a comprehensive security system, a freshly repainted exterior (2022), and brand-new front and patio doors. Additional highlights include Rainbird irrigation, updated HVAC systems, and convenient main-floor laundry. Combining impeccable upgrades, thoughtful design, and an unbeatable location near Redeemer University, Meadowlands Community Park, conservation trails, premier shopping, and major transportation routes, this home presents a rare opportunity to experience elevated living at its finest. (id:8999)
33 Sarah Crescent
Smithville, Ontario
Attention all downsizers, empty nesters, and retirees! Welcome to 33 Sarah Crescent, located in Station Meadows - one of Smithville’s most sought after neighbourhoods! This 2+2 bedroom, 3 full bathroom bungalow offers everything you need all on one level. Inside the home, you’ll find a spacious open concept kitchen, dining, and living area with large windows throughout (all windows replaced 2021). On the North wing of the house are 2 bedrooms and 2 full bathrooms, including the primary bedroom with 2 double closets, and a huge ensuite bathroom with a shower and walk-in tub - ideal for those with mobility challenges seeking safety and comfort. The main floor laundry room has interior access to the double car garage with more than enough room to park two vehicles. Looking for extra storage? Look no further than the 19’ x 12’ insulated shed with a 60 amp hydro service and concrete floors. Heading downstairs, you’ll find a finished basement with two additional bedrooms, a full bathroom, and two separate rec room areas. The finished basement is ideal for kids, grand kids, guests, or large family gatherings. Enjoy your morning coffee or summer dinner on the 12’ x 10’ covered deck that overlooks the fully fenced backyard. Come check out this value packed home offering over 2,300 square feet of finished living space for you and your family to enjoy. Click on multimedia for a virtual tour, video, floorplans, and more! Please Note: some photos have been virtually staged. (id:8999)
128 Pugh Street
Milverton, Ontario
Step into a world of elegance and comfort with this stunning 5-bedroom bungalow, perfectly situated just a 25 minute traffic free drive from the thriving hubs of Guelph, Kitchener, Stratford, and Listowel in the lovely town of Milverton. Designed for modern living, this home offers a seamless blend of practicality and luxury. Spacious and thoughtfully crafted, this home is fully finished on both levels! The main level welcomes you with an open, inviting atmosphere where custom cabinetry adds a refined touch to every corner. Two fireplaces (upper and lower) create warm focal points, perfect for cozy evenings with family and friends. With three well-appointed bathrooms and two laundry rooms (upper and lower), convenience is built into the very essence of this home. Privacy and peace are assured, thanks to soundproofing between floors. The lower level is expertly designed for multi-generational living, functioning as a fully independent in-law suite with its own entrance and roughed in for a kitchenette, making it ideal for extended family or guests. Outside, the yard comes sodded and is complemented by a covered back deck—an idyllic retreat for morning coffee or evening relaxation. With parking for six vehicles, there’s ample space for family and visitors alike. Adding further confidence to this impeccable home is a five-year Tarion warranty, ensuring lasting quality and reliability. Additionally enjoy your $5000 appliance pkg which is included in the price! This exceptional property offers an unmatched combination of comfort, style, and convenience, making it the perfect place to call home. Don’t miss this opportunity—schedule a viewing today! (id:8999)
3605 Kariya Drive Unit# 203
Mississauga, Ontario
Welcome to this beautiful sun-filled 2-bedroom + den, 2-bathroom corner suite offering 1,395 square feet of stylish living space. Boasting an airy open-concept layout with large windows throughout, this unit is designed to impress with both functionality and flair. The inviting living and dining areas are perfect for entertaining, featuring rich flooring, contemporary lighting, and panoramic views. The adjacent den/sunroom offers flexibility ideal for a home office, music studio, or relaxation nook, all framed by lush treetop vistas and urban skyline views. The modern white galley kitchen is outfitted with quartz countertops, a sleek backsplash, stainless steel appliances, ample cabinetry, and under-cabinet lighting creating a bright and efficient cooking space. A cozy breakfast area overlooks the tennis courts, adding a scenic touch to your morning routine. Retreat to the generous primary bedroom complete with large windows, a walk-in closet, and a spa-like ensuite. The second bedroom also features floor-to-ceiling windows and works perfectly as a guest room or secondary workspace. Additional highlights include in-suite laundry, updated bathrooms, 2 underground parking spots, and a storage locker. All-inclusive maintenance fees cover all utilities, high-speed internet, and cable. Enjoy resort-style amenities: 24-hour concierge, indoor pool, hot tubs, sauna, indoor/outdoor gyms, tennis and squash courts, theatre, party room, guest suites, and ample visitor parking. Ideally located across from beautiful Kariya Park and just minutes to Square One, transit, GO Station, schools, and major highways. Ideal location great for first-time home buyers, young families, downsizers, or anyone seeking space and convenience in the heart of Mississauga. This is a rare opportunity to own one of the most functional and spacious floorplans in a prime urban setting. (id:8999)
465 Beechwood Place Unit# 2
Waterloo, Ontario
Welcome to this highly sought-after 3-bedroom, 2-bathroom townhouse in desirable Beechwood West. Recently updated, this carpet-free home (stairs excluded) combines modern finishes with a functional layout. The heart of the home is the brand-new kitchen, featuring crisp white cabinetry, new appliances, quartz countertops, and stylish tile flooring. The spacious living and dining areas are perfect for entertaining, highlighted by a new gas fireplace that adds both warmth and charm. A walkout to the patio fills the main level with natural light, while newer flooring throughout enhances the fresh, modern feel. Convenient main-floor laundry completes this level. Upstairs, the neutral 4-piece bathroom includes a tiled tub/shower surround. The lower level provides inside access to the garage and a private 2-piece bathroom, offering flexibility for a home office, guest suite, or potential rental income. With parking for 2 cars, this home also offers practical convenience for today’s lifestyle. With low monthly fees, excellent schools, nearby parks, and local amenities, this move-in ready home is an ideal choice for first-time buyers, families, or investors alike. Book your showing today! (id:8999)

