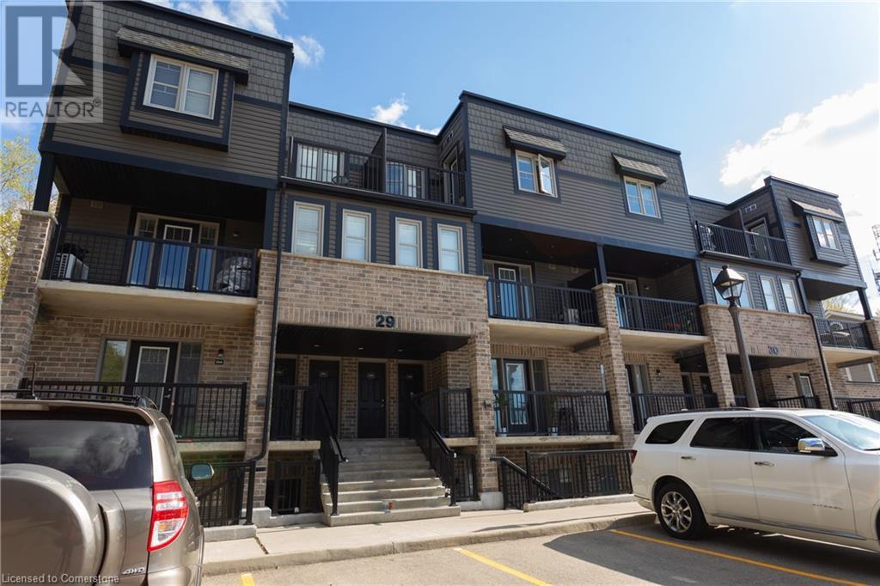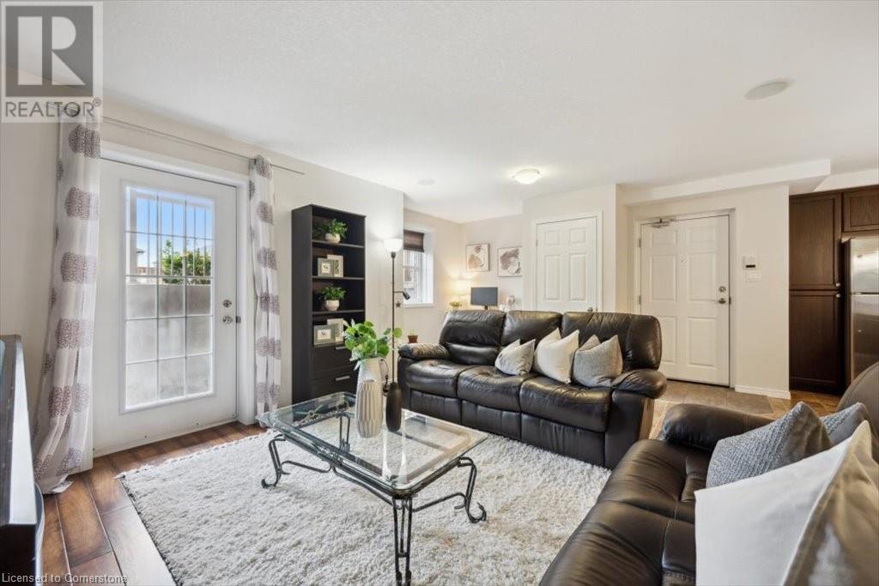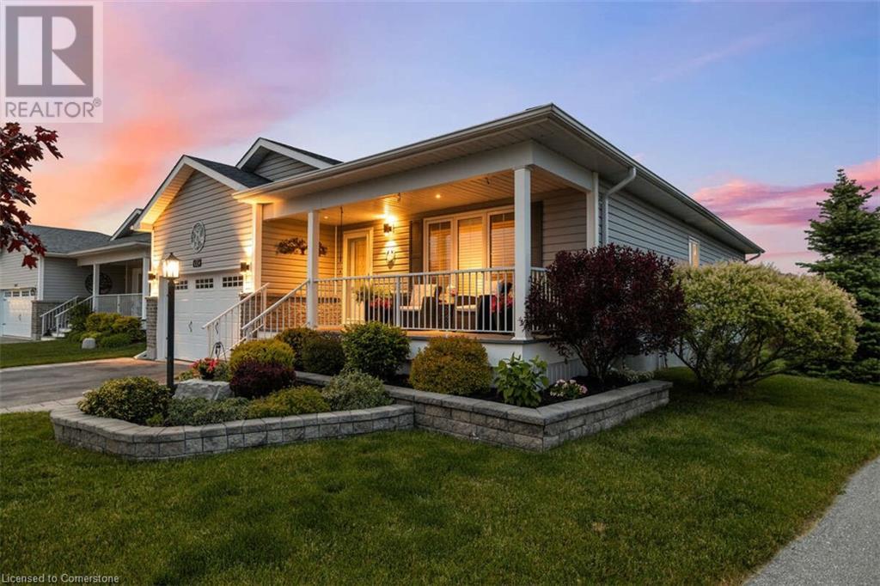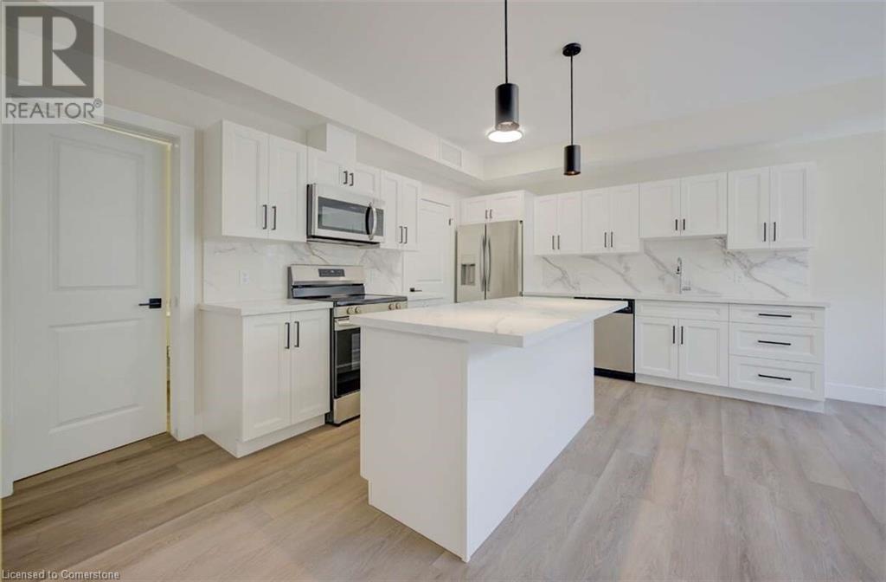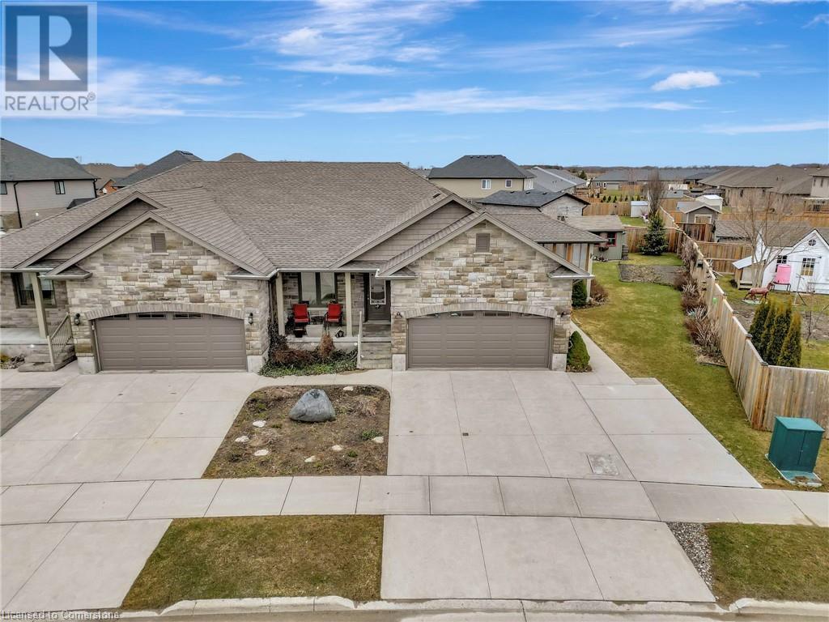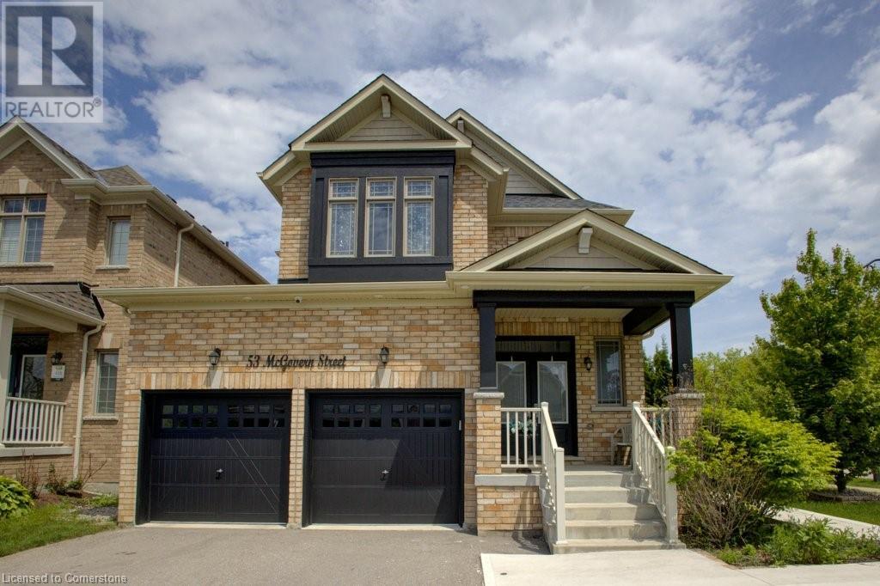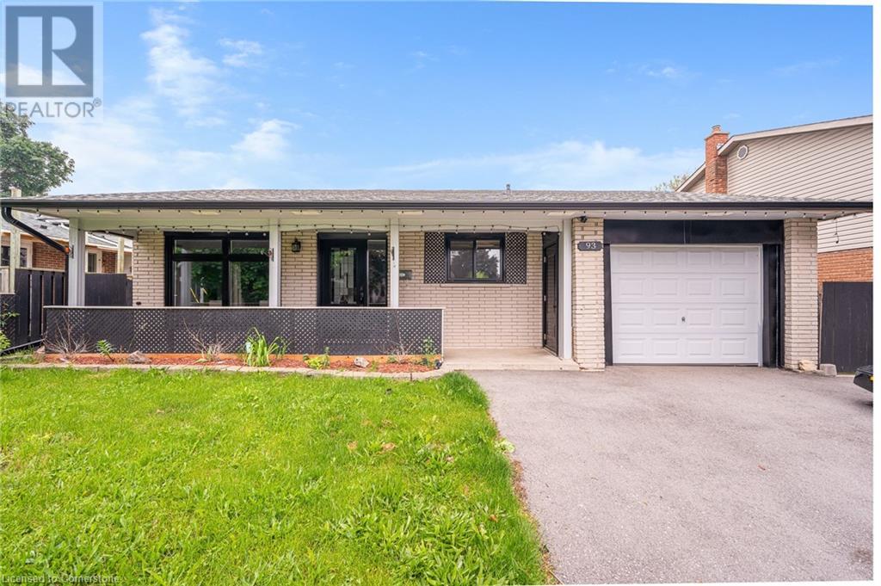37 Lorne Street W
Harriston, Ontario
Welcome to 37 Lorne Street West – A Custom-Built Bungalow with In-Law Suite! Discover exceptional value and thoughtful design in this 2020 custom-built bungalow, ideally located in the welcoming community of Harriston. With over 2,600 sq. ft. of finished living space, this home is perfect for families, multigenerational living, or those seeking flexible space. The main level features 3 spacious bedrooms, 2 full bathrooms, a bright open-concept layout, and high-end finishes throughout. From upgraded flooring and trim to custom cabinetry and fixtures, every detail has been considered. The kitchen stands out with its oversized, handcrafted island—ideal for cooking, gathering, and entertaining. Natural light pours in through large windows, creating a warm and inviting atmosphere. The primary suite includes a walk-in closet and an ensuite with a generously sized walk-in shower. Convenient main floor laundry and direct access to the double garage make daily living easy. Downstairs, enjoy a fully finished lower level offering a rec room, two additional bedrooms, and a living room —perfect for extended family, or guests,. Situated on a deep 132-foot lot, this home offers a spacious fully fenced yard and curb appeal to match. Harriston delivers all the essentials with a charming small-town feel and a lively downtown. You’ll also love the commute—Orangeville, Kitchener-Waterloo, and Guelph are all within reach. Travel just 30 minutes south and you'll be paying significantly more for a home like this. Don’t miss out! (id:8999)
5 Bedroom
3 Bathroom
2,694 ft2
34 Reistview Street
Kitchener, Ontario
Welcome to 34 Reistview Street, nestled in the desirable Laurentian Hills/Activa neighbourhood of Kitchener. This clean, move-in ready 3-bedroom home sits on a quiet, family-friendly street, just minutes from schools, parks, trails, shopping, and easy access to Highway 7 & 8. The bright, carpet-free main floor features an open-concept layout with walkout to a private deck and fully fenced backyard—ideal for relaxing or entertaining. The finished basement rec room adds versatile living space for a playroom, home office, or family room. Recent updates include a double concrete driveway (2022), roof (2021), and furnace (2017). A fantastic opportunity for families, or anyone looking for a great home in a great location! (id:8999)
3 Bedroom
3 Bathroom
1,957 ft2
1989 Ottawa Street S Unit# 29d
Kitchener, Ontario
BACKING ONTO EBYWOODS TRAIL. This gorgeous 2 bedroom, 2 baths upgraded stacked townhouse offers the perfect blend of comfort, convenience, modern finishes and a functional layout. This unit faces the FOREST for added privacy and is extremely quiet. Open concept main level features high end laminate flooring, pot lighting, beautiful kitchen w/island, quartz countertop, glass backsplash, stainless appliances, powder room and bonus storage room. Bright living room with sliders to stunning view of mature trees. Upper level offers stackable washer/dryer, full bathroom w/ceramic flooring, lighting in the closets and the Primary bedroom has its own private balcony overlooking the greenspace. Parking is conveniently located at the front entry door, bonus playground and pond for kids, close to highway, trails, shopping, and plaza. Don't miss this opportunity to own this move-in ready condo in a vibrant, growing community. (id:8999)
2 Bedroom
2 Bathroom
1,005 ft2
1460 Highland Road W Unit# 11b
Kitchener, Ontario
What a perfect opportunity for first time homebuyers, downsizers, or investors! Welcome to 1460 Highland's turn-key unit 11B. As you approach, you'll find a quiet, cozy, private patio area - the perfect spot to sit and relax. Stepping inside from your private patio door, you'll be impressed by the spacious, bright, and open concept space. Entertain with ease from your gorgeous kitchen complete with granite countertops, stainless steel appliances, and large island ideal for prep space, gathering for a drink, or morning breakfast. This main space also features a bright office nook for those work-from-home needs. Down the hall you'll find 2 spacious bedrooms including primary with lovely 3-piece en suite, large main bathroom, and conveniently located laundry room with newer dryer (2020) and washing machine (2021). Other updates include dishwasher (2022), Ensuite shower (2024), and big ticket items Furnace & AC with Ecobee thermostat (2023). Located in a prime West Kitchener location and close to all amenities, just move in and enjoy low-maintenance living! (id:8999)
2 Bedroom
2 Bathroom
1,212 ft2
213 Dixie Crescent
Waterloo, Ontario
Welcome to 213 Dixie Crescent — a charming and well cared-for bungalow nestled on a beautifully landscaped lot in a quiet, family-friendly neighbourhood. With over 2,000 sq ft of finished living space, this solid 4-bedroom, 2-bathroom home offers an ideal blend of comfort, character, and potential. Step into a bright and spacious front living room with a large picture window and flow through to the cozy kitchen, featuring ample cabinetry for storage. The rear addition includes a four-season sunroom, perfect for morning coffee or entertaining, with direct access to a covered deck and peaceful backyard. Enjoy the mature cherry tree, ample gardens, and a stone patio retreat. The partially finished basement includes a side entrance, a custom stone fireplace, and additional unfinished space — an excellent opportunity to expand your living area or create a custom in-law suite. Whether you're looking for multi-generational living or rental potential, the layout and lot offers opportunity and flexibility to suit your vision. The detached garage is a standout feature, wired with its own electrical panel and rough-in for an exhaust fan — a dream setup for hobbyists or workshop enthusiasts, and offering excellent potential for conversion into a garden suite or additional dwelling unit (subject to city approvals). Located just minutes from Uptown Waterloo, Bechtel Park, the University of Waterloo, Wilfrid Laurier University and Conestoga College, this home offers both convenience and tranquility. Clean, well-maintained, and full of potential — 213 Dixie Crescent is ready to welcome its next chapter. (id:8999)
4 Bedroom
2 Bathroom
2,014 ft2
114 New York Avenue
Wasaga Beach, Ontario
For more info on this property, please click the Brochure button.What a lifestyle! This stunning bungalow with garage access to the home offers 2,640 sq ft of beautifully finished space. Enjoy upgraded hardwood flooring, granite kitchen counters, quartz bathroom vanities, and custom crown moulding throughout the main level. Bathed in natural light, the home features a spacious open-concept layout with a large living room, kitchen/dining area, family room, guest bedroom, 4-pc bath, and a primary bedroom with a 3-pc ensuite. The kitchen boasts granite countertops, white cabinetry, and 4 stainless steel appliances. Laundry is conveniently located on the main floor. The bright family/sunroom with custom barn board doors walks out to the upper deck. Situated on a rare private walkout lot, the backyard faces a tranquil forested area. The upper deck includes a 10x10 covered gazebo and open-air space for barbecuing and entertaining. Steps away, a scenic walking trail awaits. The bright walkout basement features a 4-pc bathroom, large utility/storage room (14x16), and no crawlspace. Perfect for hosting, this level includes a custom oak bar, gas fireplace, pool table, and dart board. Unwind in your private Arctic Spa hot tub. As a resident of Park Place, enjoy amenities like a saltwater pool, sauna, fitness area, library, shuffleboard, woodworking shop, and more. Wasaga Beach is a true 4-season destination—near shops, skiing, beaches, trails, and entertainment! (id:8999)
2 Bedroom
3 Bathroom
2,600 ft2
17 Peter Street Unit# 1
Kitchener, Ontario
For more info on this property, please click the Brochure button. Modern 2-Bedroom Condo with Private Entrance in Downtown Kitchener. Welcome to Unit 1 at Cedar Hill Condos — a newly constructed, boutique-style development offering the perfect mix of urban convenience and contemporary living in the heart of Kitchener. This thoughtfully designed 2-bedroom unit features its own private entrance, an open-concept layout, and stylish finishes throughout. Inside, you’ll find a bright, welcoming living space with oversized windows, luxury vinyl flooring, and a sleek kitchen complete with quartz countertops and backsplash, stainless steel appliances, and modern cabinetry. Both bedrooms are generously sized with large windows and closets, making this home ideal for professionals, couples, or small families. The 4-piece bathroom showcases a clean, modern design and quality fixtures. Additional highlights include in-suite laundry, energy-efficient heating and cooling, and low monthly condo fees. Located just steps from Victoria Park, ION light rail transit, local tech campuses, and all the amenities of downtown Kitchener, this unit is move-in ready and perfectly positioned for connected, walkable city living. Taxed not yet assessed. (id:8999)
2 Bedroom
1 Bathroom
668 ft2
825 Reserve Avenue S
Listowel, Ontario
FULLY SEPARATE IN-LAW SUITE! Welcome to 825 Reserve Avenue South in Listowel. This Energy Star Certified, custom built semi-Detached Howick home is a one-of-a-kind property! Boasting two bedrooms and three bathrooms in the main home and additionally a separate one bedroom in-law suite in the basement with access from the garage. The main home has two bedrooms, three bathrooms, main floor laundry, an open concept living area and a rec room and den in the basement. The two car garage has a man door and is the entry point for the in-law suite, allowing for privacy between the main home and in-law suite. The in-law suite has its own living area, kitchen, full bathroom, laundry and bedroom. This home has an stunning curb appeal and is fully landscaped including a cement pad with a covered & enclosed pergola and a shed. The property offers parking for up to three cars in the lane way. Contact your agent today to book a viewing! (id:8999)
3 Bedroom
4 Bathroom
2,505 ft2
53 Mcgovern Street
Tottenham, Ontario
Welcome to this highly sought after corner piece home that stands out in the community. It sits on over 5400Sq.Ft professionally landscaped lot and offers a double car insulated lock up garage with a driveway parking for 4 additional vehicles. The main level offers a functional open concept layout with a separate living, Family living, dinning and Kitchen with ample storage and stainless steel appliances. The well landscaped backyard can host private parties and can be accessed through the glass patio door from the kitchenette and it offers outdoor views from the great family room with its well polished hardwood floor and a gas fireplace. An ensuite bedroom, laundry and a powder room completes this level. The upper floor can be accessed by a well polished hard wood dog leg staircase which opens to a well lit hallway where the primary bedroom and 3 other bedrooms can be accessed. The primary bedroom is breathtaking as it accommodates a walk-in closet and a 5piece bathroom including a jetted soaker tub, a standing shower and a double sink. A second bedroom is also ensuite while 2 other bedrooms share a bathroom. The never lived in legal basement with an open concept accommodates 2 large bedrooms, a living area, dining, kitchen and a laundry room. This can be accessed by a private side entrance and can serve as an in-law suite or rented out separately. This upgraded end unit home is close to schools, parks, shopping malls and about 40minutes drive to the Pearson Airport. Do not miss the opportunity to own this masterpiece you can call home. (id:8999)
7 Bedroom
6 Bathroom
3,361 ft2
93 Christopher Drive
Cambridge, Ontario
This delightful 3-bedroom bungalow offers the perfect blend of comfort, functionality, and outdoor relaxation. Nestled on a generous fully fenced lot, this property is ideal for families or anyone seeking a peaceful retreat. As you enter, you'll be greeted by a spacious and inviting living area that boasts natural light and a warm atmosphere. The open layout seamlessly connects the living room to the dining area, making it perfect for entertaining friends and family. The well-appointed kitchen features modern appliances and ample storage. Three bedrooms provide plenty of space for rest and relaxation, each with ample closet space and large windows that invite in the sunshine. The basement is complete with a second kitchen, providing additional living space and endless possibilities. Whether you envision it as an in-law suite, a home office, or a recreational area, this versatile space is sure to meet your needs. Step outside to your private oasis, where you'll find a newer above-ground pool, perfect for those hot summer days. The expansive yard is fully fenced, offering a safe space for children and pets to play freely and a shed with hydro for additional storage and workspace. Additional features include an attached garage and double-wide parking for ease of use. Located in East Galt closes to schools, parks and all amenities. Don't miss out on this opportunity to own a bungalow that combines modern living with outdoor enjoyment. Schedule your showing today! (id:8999)
3 Bedroom
2 Bathroom
2,099 ft2
62 Garner Avenue
Welland, Ontario
Beautifully updated and thoughtfully laid out, this 3-bedroom, 2-storey home blends modern style with everyday function. The main floor features a versatile bedroom, ideal for guests, in-laws, or a private home office. The new stylish main floor bathroom is complete with laundry, heated floors and a smart toilet, adding a luxurious touch where its least expected. A rear addition offers flexible living space perfect for a family room, playroom, or formal dining area. Outside, the extra-deep yard provides endless options for entertaining, relaxing, or gardening. A double detached garage and extended driveway offers abundant parking. Close to schools, shopping, canal and recreational walkways. With numerous upgrades throughout, this move-in-ready home is the total package. (id:8999)
3 Bedroom
2 Bathroom
1,420 ft2
169 Bismark Drive Unit# 29
Cambridge, Ontario
Welcome to this beautiful, light-filled townhouse in the highly sought-after Blair Road area of Cambridge—one of the city’s most desirable and picturesque neighbourhoods. Boasting excellent curb appeal and a contemporary design, this home offers a perfect blend of comfort, style, and convenience. Step inside to discover a bright and modern main floor featuring a spacious open-concept layout. The kitchen is a standout with its elegant architectural columns, ample cabinetry for all your storage needs, stainless steel appliances, and seamless flow into the generous living and dining areas—perfect for both daily living and entertaining. Upstairs, you'll find large, well-lit bedrooms designed with comfort in mind. There's also a smartly placed nook ideal for a home office, study space, or reading retreat. Outside, enjoy a good-sized private yard with privacy fencing on either side, making it a great spot for summer BBQs, relaxing evenings, or a safe space for kids and pets to play. Located near scenic trails, lush parks, and the beautiful Grand River, this home is perfect for nature lovers and outdoor enthusiasts. Living in Cambridge means enjoying the charm of a historic community combined with modern amenities. The Blair Road area offers a peaceful, family-friendly vibe while being just minutes to excellent schools, shopping, restaurants, and quick access to Highway 401 for commuters. Don’t miss your chance to own a stylish and move-in-ready home in one of Cambridge’s most cherished neighbourhoods! (id:8999)
3 Bedroom
3 Bathroom
1,414 ft2



