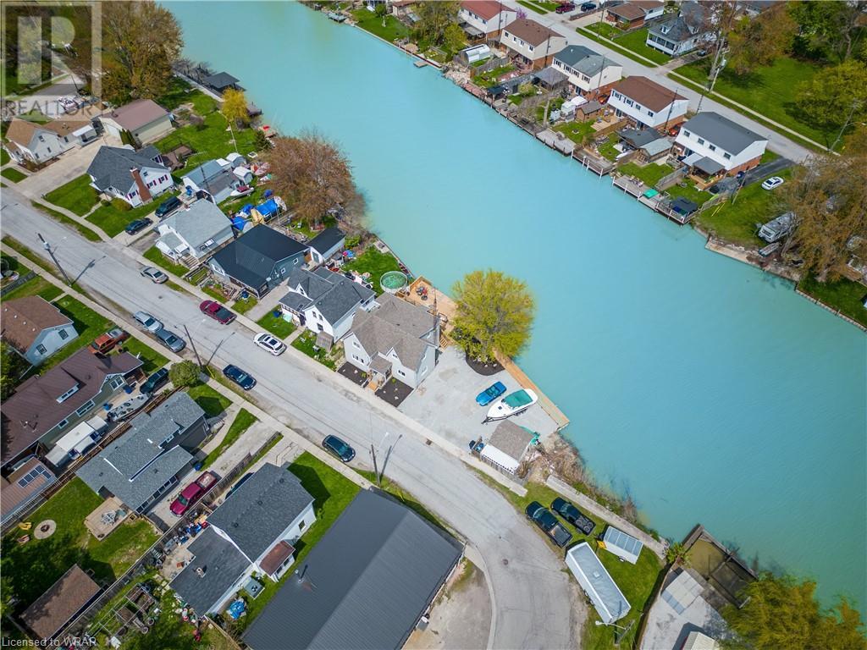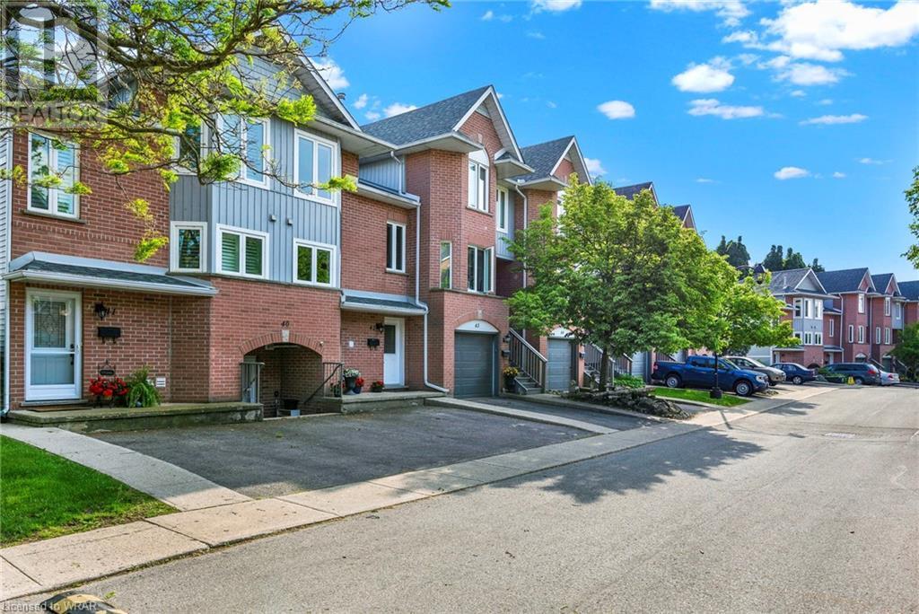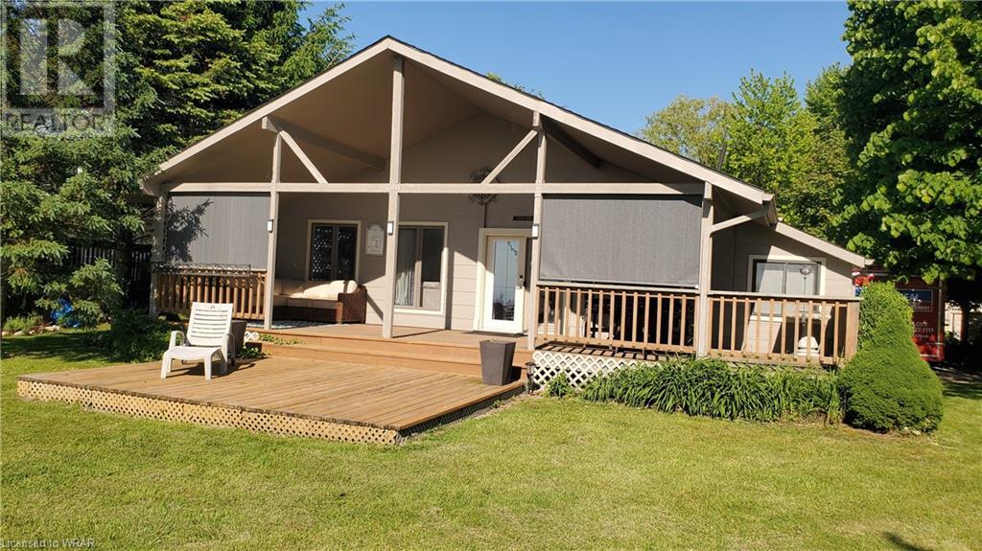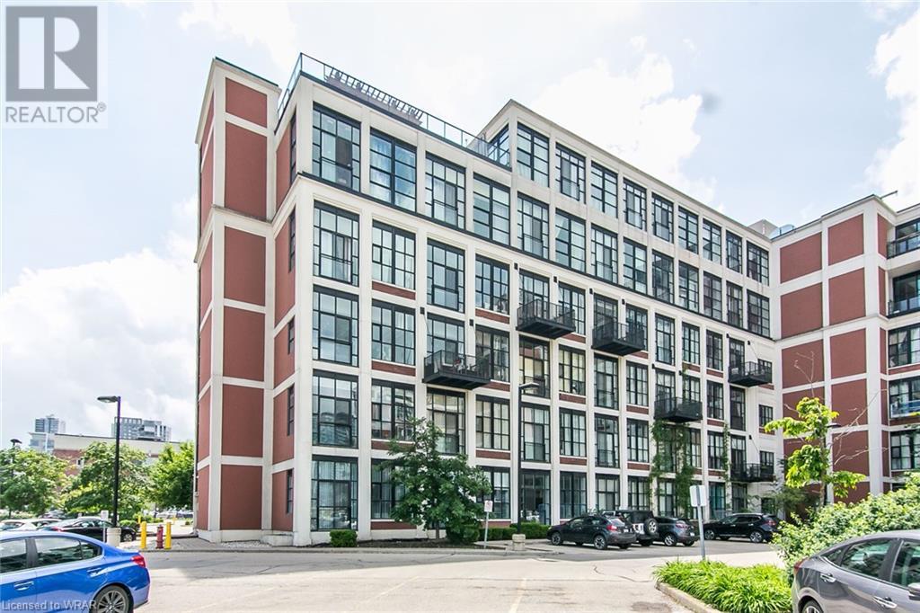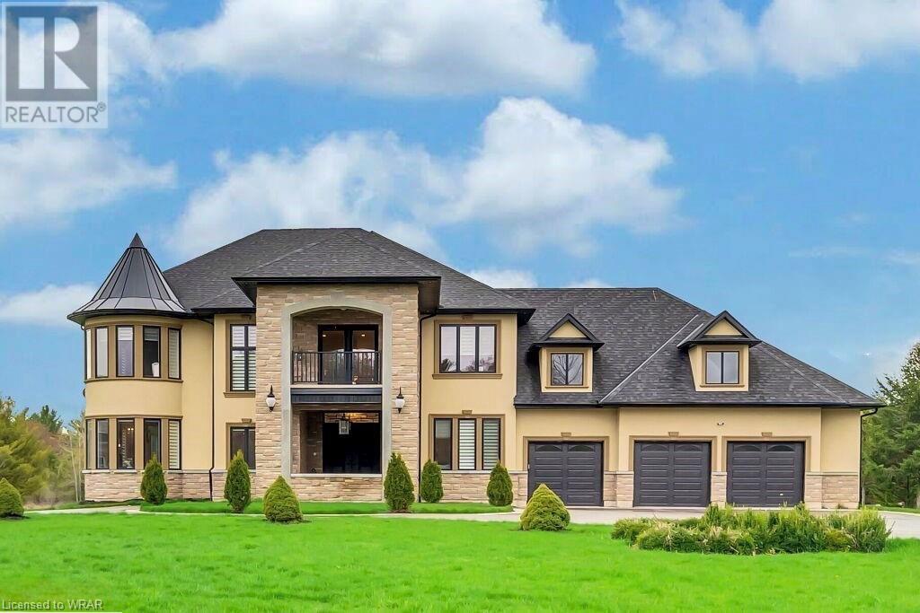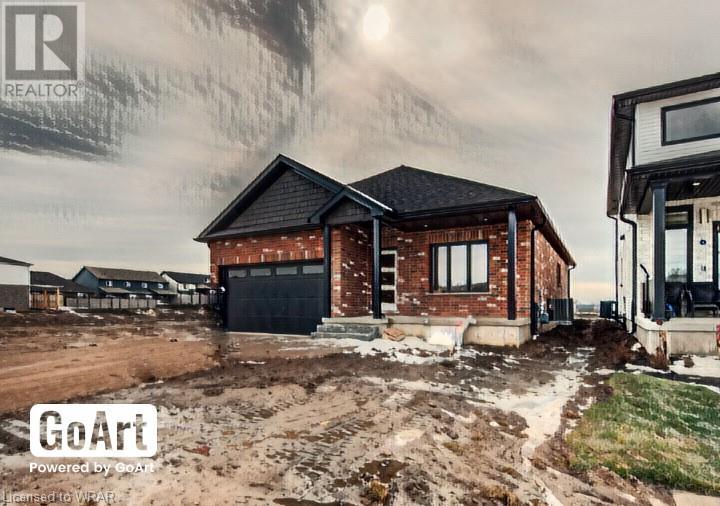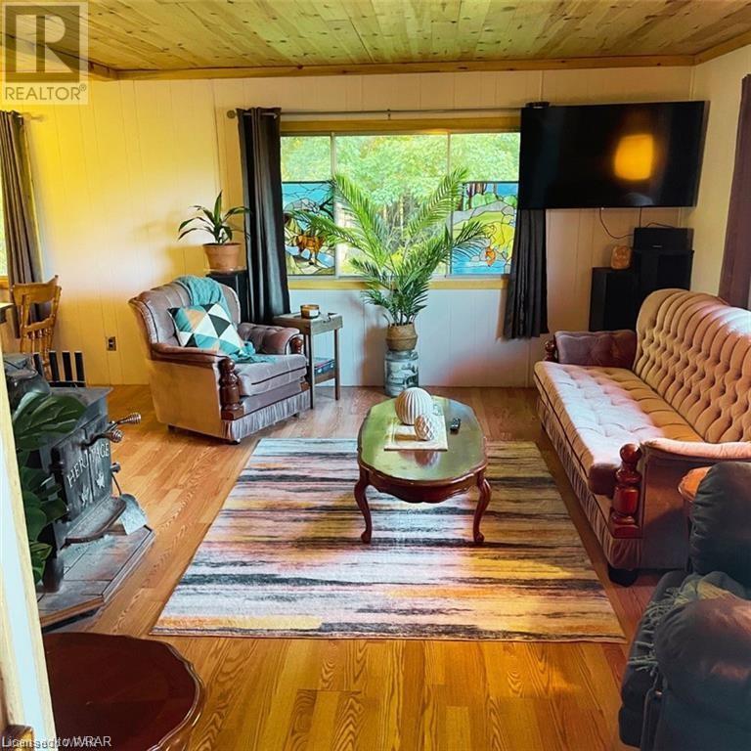143 Elgin Street N Unit# Lot 68
Cambridge, Ontario
Welcome home to the brand new Vineyard Townhomes, a collection of luxury townhomes in a forested setting. Built by Carey Homes, these townhouses are built with quality, integrity and innovation. Located in close proximity to all amenities including schools, hospitals, and grocery stores and just steps from Soper Park. The Preston floorplan is an end unit townhouse with an open concept, modern, flowing design with an optional gas fireplace in the Living Room. Loaded with extras including 9' ceilings, backsplash, carpet-free main floor, soft close cabinetry in the kitchen and bathroom, and valence lighting in the kitchen. Quartz counters in the bathroom and kitchen. Includes 6 appliances and air conditioner. Net zero ready-built specification. No showings as the site is under construction. Closing Fall 2024 (id:8999)
3 Bedroom
3 Bathroom
1653 sqft
41 Milton Street
Port Burwell, Ontario
Do you need a four-season, one-bedroom property with a massive screened-in sunroom, a fire pit, and a double car garage? This property is ready for your year-round enjoyment or could be a great place to live while you build your forever home. Ideally located in the Jewel of Lake Erie's north shore, it is within walking distance to white sandy beaches with washrooms and beach volleyball tournament courts. It is just a short stroll to the elementary school, the marina, the library, the main public beach, a historic lighthouse, and the bustling main street filled with shops and restaurants. For those who love nature, Port Burwell Provincial Park boasts a majestic stretch of beaches, including the famous off-leash dog beach, a gorgeous stretch of family beaches, and a nude beach for those who hate tan lines. The property features an oversized vinyl-clad detached garage, complete with a large parking bay, 200 AMP electrical service, and a renovated living area with two new heating/cooling split systems, neutral tones and tasteful finishes. Whether you're looking to live in an adorable space while you build your dream house or need a place to get away from it all, this year-round living space is ready for you. Explore the simple and enjoyable lifestyle that Port Burwell has to offer. (id:8999)
1 Bedroom
1 Bathroom
450 sqft
240 Egremont Street S
Mount Forest, Ontario
This lovely 1.5 storey home offers a perfect blend of style and privacy, situated on a huge, beautifully landscaped lot with no rear neighbours. It features three spacious bedrooms and two modern bathrooms, providing plenty of space to relax and enjoy. The large family room with a stone feature wall and wood ceiling is an inviting spot to unwind, and the finished rec room is a perfect space for watching the game on tv or playing cards. One standout feature is the stunning open tread staircase leading to the upper loft that would be the perfect spot for a 3rd bedroom or home office. You will whip up a great meal in the stylish eat-in kitchen with granite countertops and there's also a separate dining room for hosting family dinners. Rain or shine, your covered deck ensures you can enjoy the outdoors without worry. Bask in the warmth of summer days, host dinner parties, or simply relax with a book under the gentle shade, all while being protected from the elements. The backyard is equally impressive, with meticulously landscaped grounds, ample greenery, and plenty of space for outdoor activities such as gardening or enjoying the campfire. Need space for your hobbies or projects? The detached garage/shop is a game changer. Its insulated and heated, offering the perfect spot for a workshop, home gym, or extra storage. Plus, there’s plenty of parking space for all your vehicles and toys. Located in a friendly neighbourhood with easy access to schools, parks, and shopping, this home has it all. Come see it today and fall in love with everything it offers! (id:8999)
3 Bedroom
2 Bathroom
2227 sqft
310 Emily Street
Wallaceburg, Ontario
FOUR-BEDROOM WATERFRONT PROPERTY! Welcome to 310 Emily Street, Wallaceburg, ON. Upon arriving at this stunning four-bedroom property on the banks of the Sydenham River, you will notice that the property boasts 100 feet of water frontage with a expansive back deck and sits on a large lot, on a quiet street in town. This is an entertainer's private paradise with year round wildlife, boating, canoeing, kayaking, and fishing over eighty different species of fish from the comfort of your own backyard. Or sit out and relax and enjoy reading your favorite novel with a coffee and listening to the serenity of the flowing water of the river. Upon entering the newly renovated home you will note elegance and pride of ownership is evident. The main level consist of large open foyer, generous size bedroom, living room, 3 piece bathroom, main floor laundry and large open kitchen. The second floor consist of 2 large bedrooms, a large open concept living room and dining room area, 3 piece bathroom, and kitchen with walkout to the upper deck. The second floor can also be easily converted to a third bedroom if preferred. This home has the potential to be a rental income powerhouse with Airbnb or any of its many other permitted uses with its Urban commercial zoning.***Extras***New furnace and air conditioner 2022, TV tower, Front door, Washer, dryer, refrigerator and stove 2022, Deck and railings 2022, New gravel driveway and maintenance free gardens 2022, New upper kitchen and appliances 2022. (id:8999)
4 Bedroom
2 Bathroom
1755 sqft
245 Bishop Street S Unit# 42
Cambridge, Ontario
*RARE River-View Unit* This bright and spacious townhome features one of the best elevated views of the Grand River in the complex! The main floor boasts an open-concept living room and dining area with stunning south-facing windows. Step through the slider onto a large balcony with breath-taking, panoramic views of the Grand River and nearby nature trails. A roomy kitchen and powder room complete this level. Pass through the convenient office space on your way to the substantial primary bedroom, and enjoy the river views from bed! This level also includes a cheater ensuite and secondary bedroom. This complex, which boasts new roof and front windows, idyllically backs on to the Grand River, and is conveniently located close to schools, shopping, recreation, and an amazing trail system along the Grand. (id:8999)
2 Bedroom
2 Bathroom
1121.75 sqft
1480 Old Zeller Drive
Kitchener, Ontario
Welcome to your dream home! This lovely 3-bedroom, 2.5 bathroom house situated in the desirable Lackner Woods neighborhood offers the perfect blend of comfort and convenience. You'll be wow'd the minute you walk up the front steps thanks to the beautiful custom entrance into the open concept main floor with 9' ceilings. The spacious living room is filled with natural light and features a gas fireplace - a cozy ambiance for sure. The kitchen with maple cabinets, crown molding, granite countertops, stainless steel appliances and a matching island (65 x 36) offers possibilities for the avid cook with plenty of room for family members and guests while entertaining. A sliding door from the dinette, leads to a custom built floating deck designed to maximize the backyard space. The meticulously maintained backyard with evergreens and a fruit tree is fully fenced and offers a great place for outdoor activities. The second floor feautes a spacious primary bedroom with an ensuite bathroom and a walk-in closet, two additional good sized bedrooms and a main bathroom. Let’s not forget about the unfinished, WALKOUT basement with a bathroom rough in - a blank canvas awaiting your personal touch. The laundry room is down here, along with a cold cellar. Imagine the possibilities of creating a versatile space tailored to your family’s needs and desires. It would also be a perfect space for an inlaw suite or separate living area for multi-generational families. Situated close to all schools, shopping and highway access (minutes to the 401 and Highway 7/8) with shortcuts to Guelph and Cambridge - making commuting effortless. Steps from playgrounds, parks and scenic Grand River trails, Chicopee Ski Hill and Tube Park and it's a short drive to the pool, arena, library. Don't miss out on the opportunity to own your new home that will offer you and your family years of happiness. (id:8999)
3 Bedroom
3 Bathroom
1634.54 sqft
72147 Lake Shore Drive
Dashwood, Ontario
Nestled in an idyllic location just 90 minutes from Kitchener Waterloo and under an hour from London, with convenient proximity to Grand Bend, this Lake House presents an exceptional opportunity for those seeking the quintessential retirement home or cottage retreat. Boasting beach access and fortified with a steel wall, the property offers a serene ambiance, with stairs already constructed 70% of the way down to a private beach. Benefiting from a rental license sanctioned by the Region of Huron, this property holds lucrative potential, with projected rental earnings peaking at approximately $3,500 per week during prime seasons. Comprising three bedrooms and one and a half bathrooms, along with a partially finished basement featuring a walk-up entrance and additional sleeping accommodations, the residence accommodates both comfort and functionality. Enhanced by a multitude of porch and deck spaces, this home is tailor-made for outdoor living, providing ample opportunities for relaxation and entertainment amidst the splendor of summer. The expansive driveway accommodates up to five vehicles, ensuring ample parking convenience. Opportunities such as this are rare - seize the chance to own this exquisite property and embrace a lifestyle of tranquil lakeside living. This property is being sold turn key. (id:8999)
3 Bedroom
2 Bathroom
1485 sqft
834 Marl Lake 8
Brockton, Ontario
Enjoy this thoughtfully cared for 3 Bed 3 Bath waterfront property on quiet and private Marl Lake. Over 1600sqft of above ground space. Beautiful family and primary rooms walking out onto your wrap around deck with view of the water. Walkout basement to your covered patio, waterside gazebo, deck and dock. Includes detached garage with a circular driveway. Within 5 minutes drive you will find everything from Community/Rec Center, Multiple Shopping/Grocery Options, Hardware, Parks, Tennis/Pickleball Courts, Youth and Rec Sports Leagues, Professional Services, Multiple Schools, School Boards and School Bus Routes. Please view the attached 3D Virtual Tour and IGuide of the property. Call to book a showing today! (id:8999)
3 Bedroom
3 Bathroom
1601.95 sqft
404 King Street W Unit# 117
Kitchener, Ontario
Gorgeous urban loft living in the Kaufman lofts. Beautiful main floor unit with 1 bedroom plus den features 13.5ft ceilings, gourmet upgraded kitchen with granite countertops, travertine backsplash and breakfast bar island. Polished concrete floors with large windows. Convenient in-suite laundry with modern upgrades. Roof top terrace with BBQ, party room. Conveniently located steps away from Google, GO station, The Tannery, the School of Pharmacy and School of Medicine. Makes for a great home investment! (id:8999)
2 Bedroom
1 Bathroom
678 sqft
318 Spruce Street Unit# 1501
Waterloo, Ontario
Step into the contemporary urban lifestyle offered by this stunning 1-bedroom, 2-bathroom plus den condo at 1501-318 Spruce St., where the spacious den steals the spotlight! Experience a carpet-free living space flooded with natural light and adorned with sleek finishes. The modern kitchen, complete with stainless steel appliances, caters to culinary enthusiasts. Convenient in-suite laundry facilities add to the allure of this chic abode. But it's the spacious den that truly sets this condo apart, offering versatile space for a home office, guest room, or an additional living area to suit your every whim. Step out onto the expansive balcony and soak in breathtaking views overlooking all of Waterloo – just the icing on the cake for this remarkable unit. Beyond the condo, indulge in the building's impressive amenities, from community BBQs to an exercise room, and media and party rooms. With easy access to shopping, dining options, and transportation hubs, this prime location ensures a vibrant urban living experience. Don't miss the chance to claim this stylish condo with its spacious den as your new home sweet home! (id:8999)
1 Bedroom
2 Bathroom
703 sqft
457 Thorndale Drive
Waterloo, Ontario
Welcome to this charming, well-maintained backsplit, lovingly cared for by its original owner. Featuring over 1,700 square feet of daytime living space and an additional 590 square feet in the basement, this home is ready for you to remodel and make it your own. Conveniently located at the juncture of Kitchener and Waterloo, within the sought after Westvale neighbourhood, this residence offers unrivaled accessibility to an array of amenities including parks, transit options, grocery stores, schools, the Boardwalk, Community Centre, and swift access to major highways. On the main floor, discover a spacious living/dining area, a practical kitchen complemented by an additional separate dining zone. Ascend to the upper level, where three generously proportioned bedrooms and a convenient four-piece ensuite await. Descending to the lower level, bask in the comfort of the expansive family room, adorned with generous windows and featuring a cozy wood-burning fireplace, accompanied by a second three-piece bathroom. The basement great/rec room provides ample space to indulge in your preferred recreational pursuits. Step outside into the backyard sanctuary, a tranquil retreat ideal for outdoor gatherings and serene moments of relaxation. Book your showing today! (id:8999)
3 Bedroom
2 Bathroom
1797 sqft
183 The Greenway
Cambridge, Ontario
Nestled in the tranquil embrace of a quiet street, 183 The Greenway, set upon a sprawling lot. With almost 2000 square feet of thoughtfully crafted space, this residence features 3 cozy bedrooms, a delightful breakfast area adjoining the kitchen, and a full bathroom on the main level, ensuring comfort and convenience for daily living. The lower level, accessible through a separate entrance, has been meticulously finished to offer additional living space, comprising 2 bedrooms, a well-appointed kitchen, and a convenient three-piece bathroom, presenting endless possibilities for extended family or rental income potential. Parking is a breeze with accommodation for two vehicles on the driveway, providing ease and accessibility for homeowners and guests alike. Discover the epitome of serenity and functionality in this family-friendly abode, where every detail has been carefully considered to create an inviting retreat for generations to come. (id:8999)
5 Bedroom
2 Bathroom
2006.15 sqft
143 Elgin Street N Unit# Lot 27
Cambridge, Ontario
Welcome home to the brand new Vineyard Townhomes, a collection of luxury townhomes in a forested setting. Built by Carey Homes, these townhouses are built with quality, integrity and innovation. Located in close proximity to all amenities including schools, hospitals, and grocery stores and just steps from Soper Park. The Hespeler floorplan with upgraded optional second floor plan is an interior unit townhouse with an open concept, modern, flowing design. Loaded with extras including 9' ceilings, upgraded staircase, upgraded tiles, carpet-free main floor, soft close cabinetry in the kitchen and bathroom, and valence lighting in the kitchen. Quartz counters in the bathroom with undermount sinks and kitchen. Includes 6 appliances and air conditioner. Upgraded Master Bedroom at the front of the house with larger ensuite bathroom. Two additional equal sized bedrooms, a family bathroom and laundry complete the second level. Net zero ready-built specification. MOVE IN READY! (id:8999)
3 Bedroom
3 Bathroom
1653 sqft
24 David Street
Wellesley, Ontario
Welcome to 24 David St, where tranquil living meets contemporary comfort in the heart of Wellesley, located only 25 minutes from Kitchener-Waterloo. Situated on the serene shores of Wellesley Pond, this property offers an unmatched escape from the hustle and bustle of city life. Step onto the property and immerse yourself in the natural beauty that surrounds this expansive lot, boasting a deep stretch of land backing onto the tranquil waters, fostering a truly enchanting ambiance. Inside, this delightful home features three bedrooms and two bathrooms, providing generous space for both relaxation and leisure. The fully finished walk-out basement introduces an additional layer of versatility, showcasing a gym space ideal for rejuvenating your body and mind. Whether you're enjoying a peaceful morning coffee on the deck overlooking the pond, exploring the local parks and trails, or entertaining loved ones in the inviting living areas, every aspect of life in Wellesley promises warmth and hospitality. Don't let the opportunity slip away to experience the allure of 24 David St. Arrange a viewing today and seize the chance to claim this pond-side oasis as your own, nestled in the heart of the charming town of Wellesley. (id:8999)
3 Bedroom
2 Bathroom
2483 sqft
230 Carter Road
Puslinch, Ontario
Looking for a peaceful retreat in the heart of nature? Look no further than this stunning property for sale, nestled on a spacious 1.25 acre lot in Puslinch area. High-end custom-built home boasting an impressive 5300 sq ft of living space, this remarkable property features 4 bedrooms, 5 bathrooms and a triple garage with additional space for 10 cars on the driveway. This home offers ample room for outdoor activities and relaxation. Upon entering the home, you'll be greeted with a 10-foot high ceiling on the main floor, custom hardwood flooring, hardwood stairs and custom solid wood doors and windows. The living areas are designed with an open concept, offering a separate family, living, and dining areas, all of which are perfect for entertaining guests or relaxing with your loved ones. The upgraded custom-built kitchen includes high end built-in appliances, a breakfast bar, pantry and a dinette area with wide glass doors that open up to a covered patio. A bonus spice kitchen is also included on the main floor. The main floor also features a large-sized bedroom with a luxurious ensuite and a walk-in closet, is a perfect haven for guests or in-laws. The second floor is equally impressive with 10 feet high ceilings, three bedrooms, each with its own ensuite bath, a large loft and den that offer ample space for relaxation and entertainment. The covered porch in front is perfect for enjoying your morning coffee while taking in the stunning views of the neighborhood. Laundry facilities are conveniently located on the second floor as well. The home's 2400 sqft unfinished basement offers 9' ceiling, plenty of large windows, side entrance from the garage and energy efficient dual stage furnace. This home is conveniently located close to the South End Plaza and is only 10 minutes away from the University of Guelph and 15 minutes from Highway 401. Don't miss your chance to own a piece of paradise in the heart of Puslinch, schedule your private showing today! (id:8999)
4 Bedroom
5 Bathroom
5309 sqft
18 Rutherford Drive
Simcoe, Ontario
FINISHED TOP TO BOTTOM! Welcome to 18 Rutherford Dr, located in Simcoe, ON. This home has 3 bedrooms, 4 bathrooms, 3 living rooms and an inground pool and hot tub. The main level of the home features the laundry space which is connected to an entry to the homes 2 car garage as well as a closet spaces for all your outdoor items and a 2-piece powder room. Further down the hallway is an office space, that could be used as a fourth bedroom, kids play room or home office space! The first spacious living room is immediately to the right upon entry. Head further into the level where the kitchen, dining and second living room are all located in an open concept layout. The dining room has a sliding door out into the homes backyard oasis. The backyard has a deck space overlooking the beautiful inground pool and hot tub, perfect for family and friend get togethers on summer days. The second level of the home is where all 3 bedrooms are located, as well as a 4-piece bathroom. The exceptionally large primary bedroom features a 4-piece ensuite bathroom, and extremely spacious walk in closet. The fully finished basement has a 3-piece bathroom with a stand-up shower, a utility room, storage room and large recreation room with an additional closet for extra storage needs! (id:8999)
3 Bedroom
4 Bathroom
3249.3 sqft
32 Mcnichol Drive
Cambridge, Ontario
INVITING HOME IN A HIGHLY DESIRABLE NEIGHBOURHOOD! Welcome to this beautiful home, inviting you into its open foyer and offering over 2040sqft of carpet-free space. The property boasts ceramic and hardwood floors throughout, including in the living room, dining room, family room, and the updated kitchen, which features a tiled backsplash and granite countertops. Garden doors lead to an upper deck that overlooks the fenced yard. The main floor also includes a convenient laundry area and a powder room. The upper level has 4 bedrooms, including a spacious primary suite with a walk-in closet and a 4pc bathroom. There is also a second 4pc family bathroom on this level. The unfinished basement, ready for your personal touch, includes a walkout to a covered patio. Additional features include a double-wide garage, a double-wide exposed aggregate concrete driveway, and beautiful landscaping that extends to the backyard. Recent upgrades and features include A/C and furnace (2022), a new roof (2020), an in-ground sprinkler system, central vacuum, a shed with hydro, a garage door opener with remotes, and a door from the garage to the rear yard. Located in a highly desirable family neighbourhood, this home is within walking distance to schools and Decaro Park, and just minutes from South Cambridge Shopping Centre and Highway 8. (id:8999)
4 Bedroom
3 Bathroom
2040 sqft
68 Weymouth Street
Elmira, Ontario
Located in the town of Emira this to be built open concept 2 bedroom bungalow is just what you have been waiting for. Featuring high ceilings and lots of natural light throughout. The beautiful kitchen cabinets with quartz countertops. The primary suite features plenty of closet space and a luxurious ensuite with glass shower and double sink vanity. The double garage is accessible through the mainfloor laundry room. Elmira is a great place to raise a family, just 15 minutes from the conveniences of Waterloo. Only a short walk to the public school, parks, restaurants and shops. Pick your own colours and finishes. (id:8999)
2 Bedroom
2 Bathroom
1435 sqft
813016 East Back Line
Grey Highlands, Ontario
Stunning Proton Station cottage just hit the market on East Back Line !! This enchanting home features 3 bedrooms, 2 bathrooms, and 1248 sq ft of living space. The first floor showcases a cozy fireplace, elegant laminate flooring, a spacious dining area, and large windows that flood the living room with natural light. The kitchen comes equipped with All appliances, warm countertops, Original cabinetry. This meticulously designed home also boasts a pantry and a dedicated laundry room for the convenience of modern living with a cottage feeling 10 mins away from Eugenia falls and 15 mins from Beaver Valley Ski. During the summer, entertain in style by the beautifully landscaped backyard or relax on the charming patio. This home also comes equipped with a fire pit, and a spacious deck for outdoor dining and relaxation. Located on a quite street, in the highly-coveted Proton Station School District, this home is zoned for Macphail Memorial Elementary School, Grey Highlands Secondary School (id:8999)
3 Bedroom
2 Bathroom
1248 sqft
16 Todd Way
Plattsville, Ontario
Gorgeous raised bungalow in growing town of Plattsville. Large and bright living area, spacious kitchen, 2 bedrooms up and 2 bedrooms down, master bedroom with en suite, professionally finished lower level with extra than two bedrooms, another full bathroom and specious rec room. Main floor powder room. Larger backyard,ready for your plan to have a deck. .Double car garage with 4 car parking driveway.Peaceful area minutes from K-W. (id:8999)
4 Bedroom
2 Bathroom
2250 sqft
715 Cedar Bend Drive
Waterloo, Ontario
Welcome to 715 Cedar Bend Drive, an unparalleled masterpiece of luxury living in desirable Laurelwood! This magnificent residence boasts 5 bedrooms, 4 bathrooms, and over 4900 square feet of exquisitely designed space, meticulously crafted to offer the utmost in comfort and sophistication. Upon entering, you're greeted by a grand foyer that sets the stage for the impeccable interiors that lie beyond. The expansive living room bathed in natural light offers a welcoming space to entertain guests or unwind in style. The gourmet kitchen is a chef's delight, featuring high-end appliances, custom cabinetry, and stunning quartz countertops, a large centre island and a breakfast dinette. Upstairs, the opulent primary suite awaits, complete with a spa-like ensuite bathroom and a private sitting area, providing a haven of tranquility and relaxation. Three additional well-appointed bedrooms and a large bathroom ensure ample space for family and guests, each offering comfort and style. The fully finished oversized basement provides another bedroom, bathroom, bar and endless possibilities for entertainment and recreation, while the sprawling yard provides a serene outdoor retreat with a large deck and gazebo surrounded by lush greenery. Located in the most sought-after neighborhood of Waterloo, this home offers the perfect blend of luxury and convenience, with top schools, parks, and amenities just moments away. (id:8999)
5 Bedroom
4 Bathroom
4921 sqft
1405 King Street E
Cambridge, Ontario
C2 zoning which allows residential and commercial use. 2 bedroom plus den, 1.5 bathroom with over 1,000 sqft of finished space. All Windows upgraded (2019), HVAC, New flooring throughout, carpet-free. Original characteristics of this detached property make you feel like you are part of Cambridge's rich history. Central location between Cambridge and Kitchener only a few minutes drive to Hwy 401. Step outside your front door you will discover local shops, salons, pharmacies, grocery stores, restaurants, and cafes. This corner lot property provides a large backyard and easy access to the rear paved driveway via Chestnut street. (id:8999)
2 Bedroom
2 Bathroom
1080 sqft
312 Forman Avenue
Stratford, Ontario
Discover your next house or investment opportunity in this charming, 3-bedroom century home, perfectly nestled on a picturesque 82 ft x 128 ft lot surrounded by mature trees. The bedrooms and eat in kitchen offers plenty of room for your family as well as two additional living spaces on the main floor. Enjoy an expansive, tree-lined yard that provides space for relaxation and play, while being steps away from a lovely park, pond and walking trails. Conveniently located in a family-friendly neighbourhood close to Stratford District Secondary School, St. Michael Catholic Secondary School, Sobeys plaza, No Frills, Shoppers Drug Mart, Giant Tiger, the Stratford Rotary Complex which is home to the Farmers Market every Saturday, and close proximity to Highway 8. This is a fabulous opportunity to own in a fast growing area of Stratford! (id:8999)
3 Bedroom
1 Bathroom
962.29 sqft
34 Appalachian Crescent
Kitchener, Ontario
LEGAL DUPLEX! Attention investors and families! This fully renovated legal duplex in the desirable Alpine Village/Country Hill area of Kitchener offers a unique opportunity for extra income or mortgage assistance. The 3+1 bedroom backsplit single-detached house features a main level with 3 bedrooms, 1 full bath, a living room, and an eat-in kitchen, all updated in 2023 with new laminate flooring, baseboards, doors, mirrored closets, California ceilings, electrical receptacles, and fresh paint. The 2022-built legal duplex basement has a separate entry, 1 bedroom, 1 full bath, a living area, and a kitchen. Additional features include new pot lights, front-load washer and dryer units on both levels, a backyard with an inground pool and concrete patio, a new concrete driveway with 4 parking spaces, extra crawl space storage in basement, and a small vegetable garden area at backyard. Located close to all amenities, McLennan Park, and just a 2-minute drive to HWY 7&8, this property is perfect for comfortable living and investment. * Photos from Pervious Listing* (id:8999)
4 Bedroom
2 Bathroom
1635 sqft




