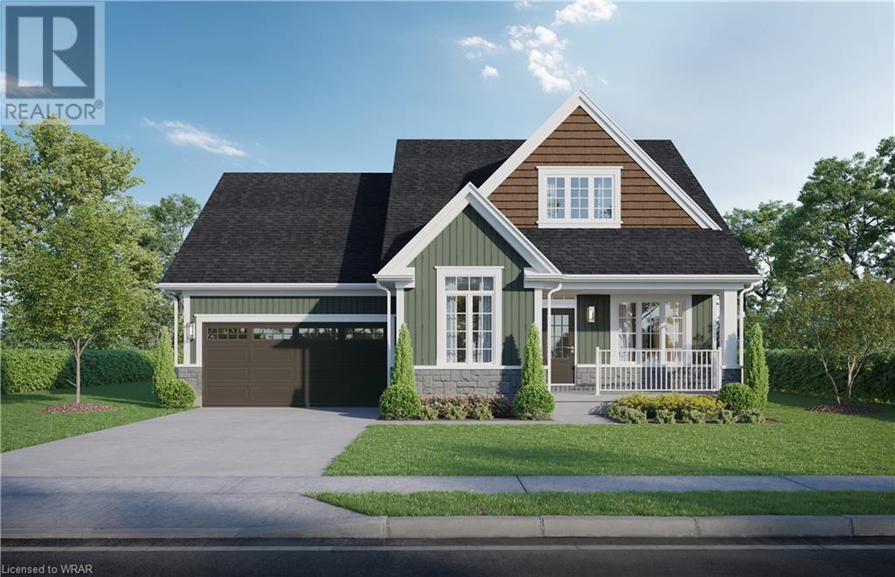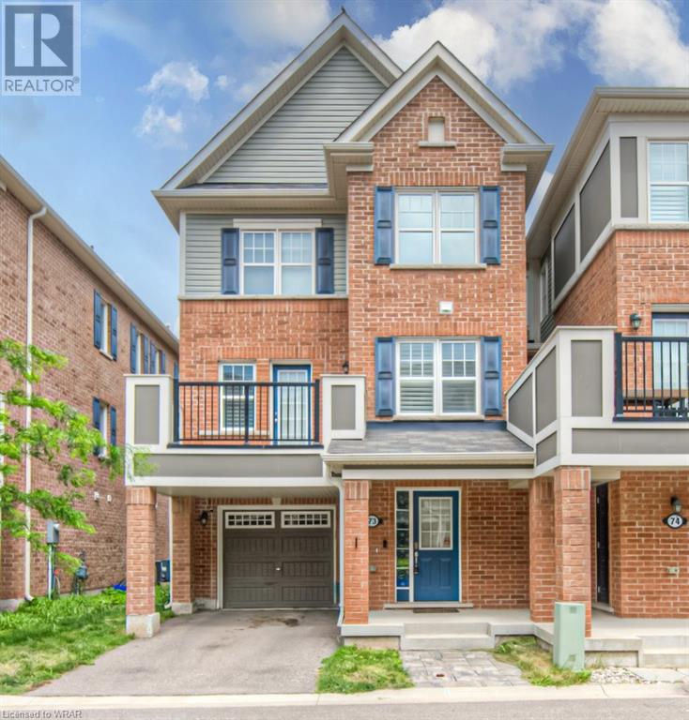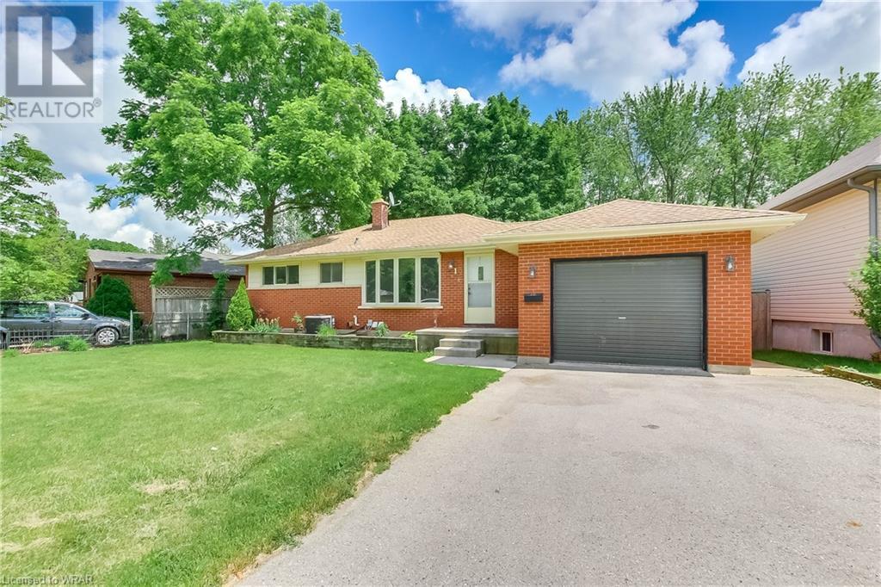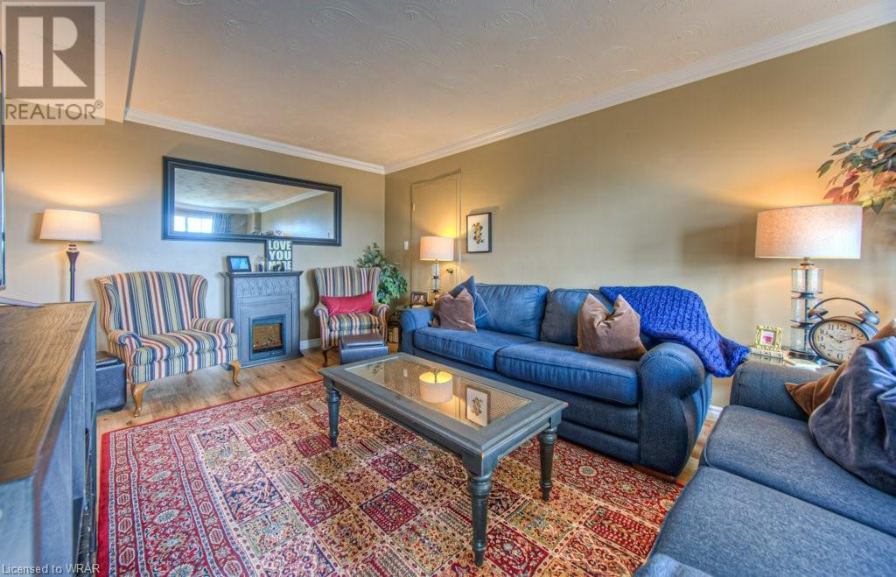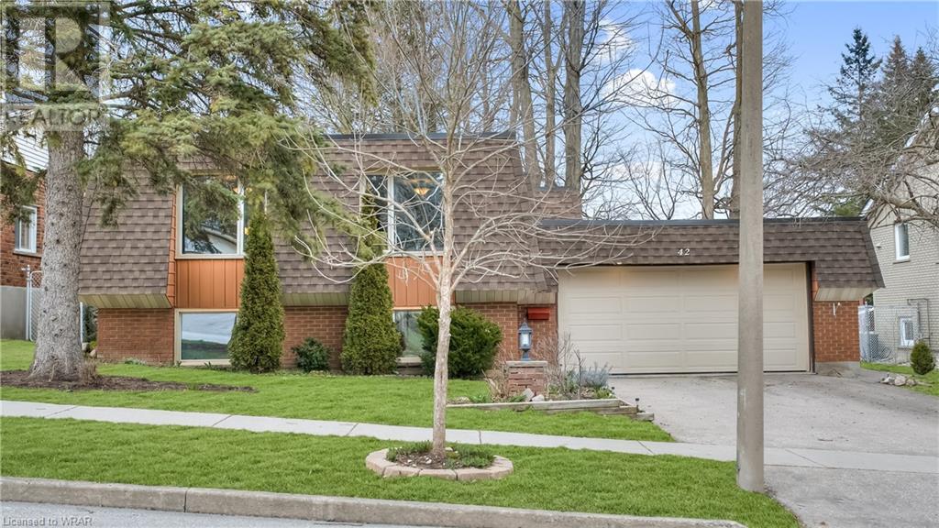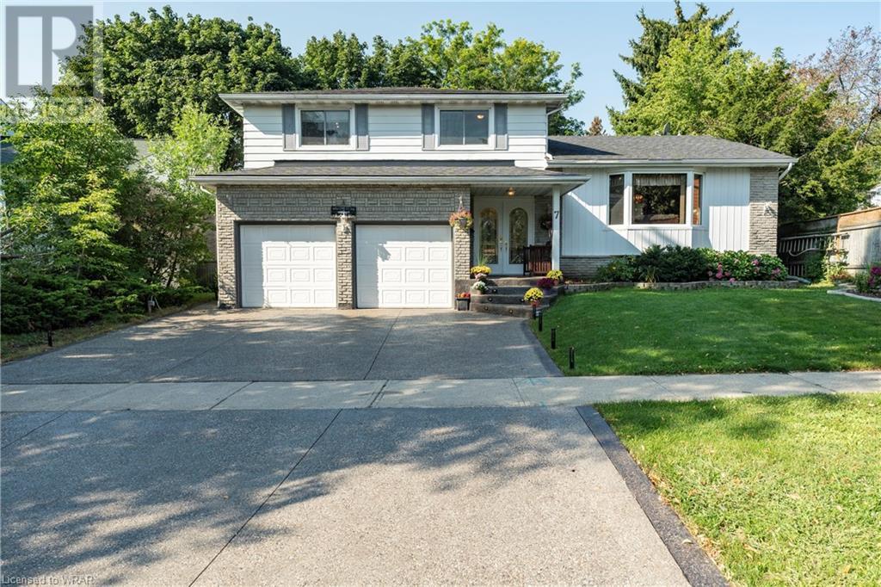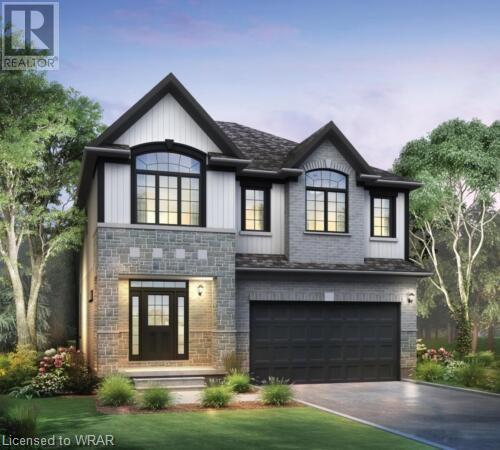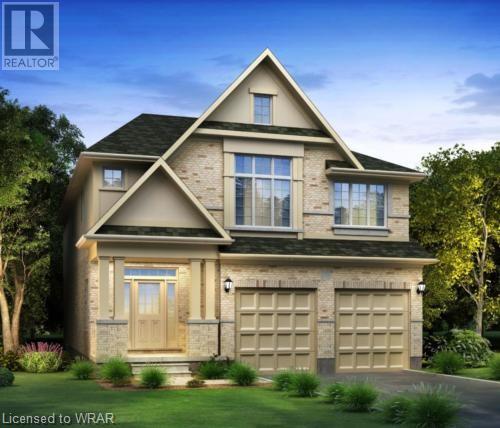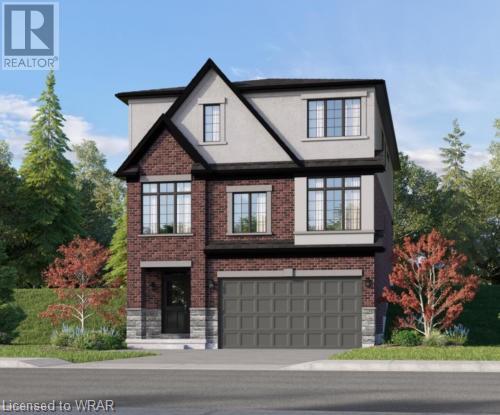2163 Hidden Valley Crescent
Kitchener, Ontario
EUROPEAN ELEGANCE PERCHED ON A HILLSIDE. This exquisite Jack Arnold-inspired property is situated on nearly 0.75 acres of land, perfectly positioned in an exclusive estate neighbourhood, offering a tranquil escape from the hustle and bustle of the city. As you enter through the meticulously landscaped gardens, you arrive at this French country-styled chateau with a cedar shake roof & a three-storey turret. This impressive residence encompasses over 7,600sqft of living space, offering an expansive living experience. The grand double entry doors welcome you into a foyer that sets the tone for the rest of the home. The open layout seamlessly connects the various living spaces & features high-volume ceilings. One of the main highlights of this home is the bright living room, with wall-to-wall French doors opening to a balcony overlooking panoramic views of the Grand River Valley. The kitchen is adorned with floor-to-ceiling cabinets & granite countertops, adding an elegant touch to this space. It is designed to accommodate the needs of even the most discerning chefs. Adjacent to the kitchen is the family room with a stunning fireplace. In addition to the kitchen & family room, the house includes a formal dining room, providing an elegant setting for hosting parties & special occasions. The grand main floor primary suite offers views & a walkout to the heated vanishing edge infinity swimming pool. This breathtaking exterior creates a seamless indoor-outdoor connection & serves as an oasis for relaxation & entertaining. This sophisticated lifestyle includes a triple car garage, Savant home automation system, a Dumbwaiter from the main level to the lower, a home theatre, a gym, a sprinkler system, an outdoor Viking BBQ, an exposed aggregate driveway, 4 bedrooms, & 6 bathrooms in total, 2 kitchens, intricate millwork throughout, including wainscoting & cathedral ceilings, plus so much more to be experienced in person. (id:8999)
4 Bedroom
6 Bathroom
7665 sqft
2797 Red Maple Avenue Unit# Lot 25
Jordan Station, Ontario
Indulge yourself with this brand new, 2056 square foot bungaloft. Where luxury meets convenience and tranquility in the heart of Jordan Station. This stunning home boasts 3 beds, 3 baths, a den, and a versatile flex space on the main floor, perfect for an office or an additional bedroom. Every inch of this home is crafted for comfortable, carefree living. Immerse yourself in the spaciousness of this carpet-free sanctuary, featuring premium engineered hardwood floors that exude both style and durability. With a well-thought-out standard features package, this brand new pre-construction home offers a canvas for you to customize and personalize to your heart's desire. You will have the opportunity to choose from 1 of 3, main floor layouts, and up to 7 exterior colour palettes, allowing even more flexibility to personalize the space to your specific needs. From flooring to finishes, the choice is yours to make, ensuring that every detail reflects your unique taste and style. Nestled amidst multiple vineyards in wine country, this residence offers a serene ambiance with golf courses and hiking trails beckoning just moments away. Whether you're a downsizer, retiree, empty nester, or a growing family seeking a peaceful retreat, this home caters to your lifestyle needs. Turnkey and ready to embrace, The Monarch model promises a blend of elegance and practicality, inviting you to savor the joys of effortless living. Don't miss your chance to experience the epitome of refined living in Jordan Station. (id:8999)
4 Bedroom
2 Bathroom
2056 sqft
375 King Street N Unit# 102
Waterloo, Ontario
All-inclusive (including utilities) with condo fees!! Experience unparalleled convenience with this rare opportunity to own a main floor 2 bedroom, 1 bathroom unit featuring an oversized terrace. Step directly from your home into the vibrant surroundings of this prime location. Say goodbye to mobility concerns simply park your scooter right at your door! And for pet owners, no more late-night elevator trips in pajamas your furry friend can easily access outdoor space. With a secure building entrance, you can screen visitors before granting access. The spacious entryway offers ample room for winter gear, with additional storage in the closet. The main living area boasts high-quality flooring, providing the perfect canvas for your furniture arrangements. The dining area, illuminated by a large window, seamlessly transitions into the living and kitchen spaces, facilitating an abundance of natural light ideal for entertaining. The kitchen is designed for both style and functionality, featuring updated cabinets, tile backsplash, countertops, and stainless steel appliances. Continue down the hall to discover the second bedroom offering ample space for children or guests. At the end of the hall awaits the master bedroom, complete with a surprising walk-in closet for added storage convenience. Each room boasts large windows, enhancing the bright and airy atmosphere. The updated bathroom features a beautiful tile shower surround, while the adjacent laundry room allows for discreet organization of household chores. Utilities are included in monthly fee. Additional amenities include underground parking, a car wash bay, indoor pool, exercise facilities, games room, and party rooms, ensuring all your needs for carefree living are met. Say hello to a lifestyle of ease and comfort schedule your viewing today! (id:8999)
2 Bedroom
1 Bathroom
881.88 sqft
13 Poplar Trail
Puslinch, Ontario
**Charming Oasis in Puslinch!** Welcome to your serene retreat in the heart of nature! This delightful single detached raised bungalow home offers the perfect blend of modern comfort and tranquil surroundings. Step inside this cozy abode and be greeted by a large foyer that leads to a bright and airy living space, thanks to the abundance of windows that offer breathtaking views of the shimmering lake. Whether you're enjoying your morning coffee or hosting a gathering with loved ones, the picturesque scenery will never cease to amaze you. The kitchen has ample storage space and a layout that makes cooking a joy. The adjacent dining area is the perfect spot to savor your meals while soaking in the natural beauty that surrounds you. Retreat to the 2 comfortable bedrooms for a restful night's sleep. The bathroom is stylish and functional. Outside, the beauty of nature awaits you as you step out to your own private oasis. Enjoy lazy afternoons by the lake, go for a paddle, or simply bask in the serenity of the surroundings. The single garage provides convenient storage for your vehicle and outdoor gear. Located in the coveted community of Puslinch, this property offers the perfect blend of peaceful living and convenience. With water access just steps away, you can indulge in a variety of outdoor activities right at your doorstep. Don't miss this rare opportunity to own a piece of paradise in Puslinch! Contact us today to schedule a viewing and experience the magic of lakeside living for yourself. Your dream home awaits! (id:8999)
2 Bedroom
1 Bathroom
1078 sqft
275 Larch Street Unit# B02 In Building G
Waterloo, Ontario
Welcome to 275 Larch St, Unit B02, in building G. This beautiful unit comes FULLY FURNISHED and provides easy access with it being located on the main floor of the building. Upon entering this cozy unit, you are greeted by the modern kitchen, which features stainless steel appliances and quartz countertops. Walk in a little further, and to the left you'll find IN-SUITE LAUNDRY and the living room with large windows; allowing for lots of natural light to enter the unit, giving it a bright and airy feel. This unit features one bedroom with a 4pc ensuite, also with modern finishes and quartz countertops. This condo community offers all the amenities you've been looking for, including a games room, theater room, business center, yoga room, fitness room, and a terrace BBQ area. Located within walking distance to both universities in the city, plenty of restaurants and eateries, Uptown Waterloo, public transit, and so much more! Whether you're a student or professional this is the perfect space to call home!! (id:8999)
1 Bedroom
1 Bathroom
440 sqft
34830 Old River Road
Bayfield, Ontario
Find home away from home in the beautiful port of Bayfield! Create your own estate style retreat Just a minute from the marina and waters of the lake! Almost a full acre on the north edge of Bayfield within walking distance to the Marina, Beach and Downtown. Private, quiet and treed lot to explore with a creek and ravine. The small bungalow house has new municipal water service, newer electrical/110 amp service panel, high efficiency baseboards, on-demand water heater and new gas wall furnace. This property has lots of potential for future expansion to match the amazing neighborhood. Render of possible cottage buildable on demand included! (id:8999)
1 Bedroom
1 Bathroom
440 sqft
28 Oxford Street W
Drumbo, Ontario
Welcome to the epitome of luxury living at 28 Oxford St W, Drumbo, where every detail speaks of exquisite craftsmanship and thoughtful design. This custom-built masterpiece boasts a stunning hand-designed stucco exterior, complemented by tinted glass windows and secured by exterior security cameras. Step inside to discover a carpet-free oasis adorned with 6 1/2” engineered hardwood floors, cove lighting, and crown molding, illuminated by over 100 pot lights and enhanced by the warmth of two large gas fireplaces. Entertain in style in the gourmet kitchen featuring built-in appliances, custom cabinetry, and a waterfall-edge quartz island, while enjoying the convenience of a built-in mudroom and a gas BBQ hookup on the covered deck. With 10ft ceilings on the main floor, 9ft ceilings upstairs, and over 10ft ceilings in the lower level, this home offers an abundance of space and comfort, including an in-law suite with a custom kitchen and ensuite bathrooms in every bedroom. Owned tankless water heater, water softener, water filter system, and gas furnace ensure peace of mind and efficiency. There are 4 skylights adding natural light throughout the home, and a gas line run outside ready for future pool, with the permit already paid for at the city. Additionally, highway 401 is only 2 minutes away, making commuting a breeze. For families, the convenience is unparalleled with a kindergarten to grade 8 school around the corner, along with a park featuring a water park, baseball and soccer fields, and a pavilion. Parking is ample with space to easily fit 3 cars on the driveway. Whether relaxing in the luxurious master suite with a custom 5-piece bathroom or unwinding in the rec room, this residence defines upscale living at its finest. (id:8999)
5 Bedroom
6 Bathroom
4612.12 sqft
60 Frederick Street Unit# 2309
Kitchener, Ontario
Welcome to luxury living in the heart of the city! Nestled within this stunning new building in DTK, this 2-bedroom, 2-bathroom condo on the 23rd floor has floor-to-ceiling blinds and is a testament to modern elegance and urban convenience. As you step inside, you're greeted by a wonderful layout adorned with contemporary finishes. The kitchen boasts two-tone cabinetry with valence lighting and gleaming stainless steel appliances, creating a beautiful and practical space for culinary enthusiasts. The expansive living area extends to a corner unit, providing unparalleled views of the cityscape from the 23rd floor. Step outside onto the grand outdoor balcony, where you can savour the breathtaking sunset views and indulge in a breath of fresh air. This oasis in the sky is the perfect spot to unwind after a long day or entertain friends against the backdrop of the city lights. The condo's location is nothing short of ideal, offering centrality next to incredible amenities, shopping centres, parks, transit, trails and to many great restaurants. Excellent schools are also conveniently nearby, ensuring a well-rounded and convenient lifestyle for residents. The building itself was designed with luxury in mind, providing numerous amenities that elevate the living experience. Enjoy gatherings in the party room, soak up the sun on the rooftop terrace, maintain an active lifestyle in the fitness centre complete with a yoga studio, and rest easy with the convenience of concierge. Commuting is a breeze with the LRT stop directly in front of the building. Additionally, the condo fee covers high-speed internet, A/C, water, heat, landscaping, snow removal, private garbage removal and more. Don't miss the opportunity to make this sophisticated residence your own! (id:8999)
2 Bedroom
2 Bathroom
690 sqft
63 Freeman Avenue
Guelph, Ontario
SPECTACULAR INVESTMENT PROPERTY or PHENOMENAL MORTGAGE HELPER!! Get your calculator ready - this one brings in OVER 60K/YEAR!! PLUS there is POTENTIAL for another detached accessory apartment FOR EVEN MORE income!! Set in a mature neighbourhood on a large lot, this BRICK BUNGALOW is framed by a massive driveway & DETACHED GARAGE. Inside, the home has been renovated to PREMIUM STANDARDS, with updated electrical, hvac, insulation & plumbing (with updated sub-ground system + interior weeper put in) and rock solid mechanicals. Congruent with the high standard of construction behind the walls, the finishes outside the walls are ABSOLUTELY STUNNING - just have a look at the pictures - top of the line tiles, flooring, cabinetry & fixtures were chosen to accentuate the evident beauty of this home. Better yet, book a private showing and see it in person - you'll be glad you did! But don't delay - make it yours today! (id:8999)
5 Bedroom
2 Bathroom
2020 sqft
34 Curren Crescent
Tillsonburg, Ontario
Move in and enjoy, it's that simple! Welcome home to 34 Curren Crescent, an immaculate freehold townhome in a wonderful family neighbourhood. Built in 2021, this home offers gorgeous modern finishes and plenty of space to grow. Step inside your spacious foyer and appreciate the light and bright feel of luxury vinyl plank flooring taking your eye into the hub of the home. An open concept living, dining and luxurious kitchen space feature 9 foot ceilings, quartz countertops, gas range, and an ideal space to entertain guests with ease. Custom blinds and shutters along with cozy fireplace complete this beautiful space. Step outside and find a spacious deck, gas BBQ hook up, and fully fenced backyard ready to enjoy. Access to your single car garage and lovely powder room round out the main floor features. Making your way upstairs, you'll find 3 generous sized bedrooms including expansive primary suite complete with walk in closet and 3 piece ensuite. A bright, 4-piece main bathroom and convenient upper floor laundry room are also featured. The living space doesn't end there as a fully finished basement offers a generous rec room, additional bedroom, full 4-piece bathroom and plenty of storage. Close to all amenities in the thriving town of Tillsonburg, this beautiful home is a must see!Square footage as per builder floor plan attached in supplements. 2024 Taxes estimated based on first two instalments totalling $1546. (id:8999)
4 Bedroom
4 Bathroom
2134 sqft
1000 Asleton Boulevard Unit# 73
Milton, Ontario
This beautiful and well maintained 2-bedroom, 2.5-bath end unit townhome is located in one of Milton’s most desirable neighborhoods. It boasts exceptional upgrades such as an exposed brick wall, stunning hardwood staircases, upgraded lighting, California shutters, and neutral paint tones. The functional floor plan includes a modern, sunny kitchen with stainless steel appliances. The open-concept living and dining room opens to a generously sized terrace, perfect for relaxing and dining outdoors. The upper floor features two bedrooms, including a king-sized primary bedroom with a walk-in closet and a 3-piece ensuite, as well as a second bedroom and a 4-piece bathroom. The large foyer can easily be used as an office or study area. Additional conveniences include a single-car garage with inside entry. This prime location is just minutes from the hospital and highways, and within walking distance to amenities, schools, parks, transit, and shopping. Don’t miss the opportunity to call this outstanding property home. (id:8999)
2 Bedroom
3 Bathroom
1457 sqft
10 Cornerbrook Avenue
London, Ontario
Welcome to A bungalow 3+2 Bedroom 2 washroom with recently painted and finished walkout basement. This is situated on oversized lot in a very quiet and friendly neighbourhood. This house closed to all amenities shopping , grocery, school, banks, bus stop and 5 min drive to HWY 401.Main floor features are 3 bedroom , washroom , living and kitchen. Walk out basement has separate entrance ,2 bedroom ,washroom, living , rough in kitchen and laundry. Huge fully fenced backyard featuring calming man made pond , and backing into green space, will make you fall in love with this wonderful property. 4 car parking Driveway with no walkway front of the house. separate side entrance to basement from single car garage. Don't miss it, this home is move in ready and great opportunity for first time home buyer and investors! (id:8999)
5 Bedroom
2 Bathroom
1730 sqft
58 Bridgeport Road E Unit# 607
Waterloo, Ontario
Experience the ideal fusion of modern-day comfort and serene living. This exquisite 2-bedroom, 1-bathroom condo provides a tranquil atmosphere while being surrounded by the vibrant energy of the city. Strategically situated in close proximity to Uptown Waterloo, this condo offers an unparalleled level of urban convenience, with effortless access to a vast array of shops, restaurants, and entertainment options. Whether you are a young professional seeking a chic home base or a small family in search of a comfortable space to call your own, this condo is an excellent choice. At Black Willow Condominiums, you can relish the best of both worlds. (id:8999)
2 Bedroom
1 Bathroom
1132 sqft
42 Culpepper Drive
Waterloo, Ontario
Welcome to 42 Culpepper Drive, nestled within the esteemed Maple Hills Neighbourhood, where community thrives and each home carries its own unique charm. This prime location offers easy access to an array of amenities, including coffee shops, restaurants, Waterloo Park, Westmount Golf Course, and two prestigious universities, making it a highly sought-after address. Situated on an expansive 60’ x 115’ lot, this Mansard style home epitomizes comfort and elegance. Boasting over 2400 square feet of living space, this four-bedroom residence features a raised bungalow floorplan that bathes in natural light from every angle, accentuating its spacious and airy open-concept layout. Step into the heart of the home – the recently renovated kitchen, a culinary enthusiast's dream equipped with a steam oven (2022). The spacious basement floorplan makes use of every inch of space, featuring high ceilings and a newly renovated bathroom (2022). With ample space for entertaining, the fully fenced backyard, complete with a large patio (29'x 20'), awaits your gatherings with friends and family. Rest assured knowing that this home is equipped with recent upgrades, including a replacement of the flat roof in 2021 a new furnace in 2019, and both a hot water heater and water softener installed in 2023. Additionally, enjoy the convenience of a double car garage, ensuring hassle-free parking. Experience the epitome of modern living and timeless elegance at 42 Culpepper Drive. (This home was orginally a 3 + 2 bedroom home that has been renovated into a 2 + 2 Bedroom home. A third bedroom upstairs could be re-added by closing in the Dining Room). (id:8999)
4 Bedroom
2 Bathroom
2546 sqft
1291 Charlotteville Road 8
Simcoe, Ontario
This 4 bedroom, 2 bath home has been well maintained and shows pride of ownership. It's nestled on a picturesque country property and only 10 minutes to the town of Simcoe, hiking/biking trails, beautiful beaches, parks, and Turkey Point Provincial Park. Kitchen has well built custom cherry cabinets, central island, and large windows with beautiful view of the park-like backyard. Enjoy entertaining on your spacious deck and gazebo area. All bedrooms are a good size and include shelving in closets, lower one has large above grade windows. The detached garage/shop has hydro and offers 545 sq.ft. of work and storage space. This property has in-law capability and would be a lovely location for an airbnb. Updates include roof 2017, eaves and fascia 2018, and furnace and a/c 2019. (id:8999)
4 Bedroom
2 Bathroom
1936 sqft
959 Adams Avenue S
Listowel, Ontario
Welcome to your charming retreat in the heart of Listowel! This delightful 2-bedroom, 2-bathroom brick bungalow offers a perfect blend of comfort and style. Upon entering, you're greeted by a meticulously maintained front garden, setting the tone for the care and attention given to this property. Inside, the updated kitchen boasts sleek stainless steel appliances and seamlessly flows into the expansive living room, ideal for entertaining or relaxing with loved ones. The bedrooms are generously sized, providing ample space for personalization and comfort. The master bedroom is a serene oasis, featuring an ensuite bathroom complete with a luxurious soaker tub, perfect for unwinding after a long day. Outside, a fenced backyard offers privacy and with a large deck, this backyard provides the ideal spot for enjoying a barbecue with friends or simply soaking up the sunshine. Located in the quaint town of Listowel, known for its community spirit and welcoming atmosphere, this home offers convenience with a touch of small-town charm. (id:8999)
2 Bedroom
2 Bathroom
1265.53 sqft
266 Langlaw Drive
Cambridge, Ontario
Discover your perfect home in the charming East Galt neighborhood of Cambridge—a stunning single detached house, linked only by its garage, offering the ideal blend of privacy and community. This residence features three spacious bedrooms and three bathrooms. The kitchen and open-concept living area provide a warm and inviting space for family gatherings and entertaining. Enjoy the tranquility of a fenced yard, perfect for outdoor activities and relaxation. The finished basement offers additional living space, ideal for a home office, gym, or playroom. additional features are furnace (dec.2020), roof (2012), Air Conditioner (may 2021) and windows replaced in 2018. Located close to schools, parks, and shopping, this home combines convenience with serene living. Don't miss out on this exceptional property in one of Cambridge's most desirable areas. (id:8999)
3 Bedroom
3 Bathroom
1886 sqft
539 Balsam Poplar Street
Waterloo, Ontario
To be built by Activa. The Wildwood model starting at 2,747sqft, with double car garage. This 4 bed, 2.5 bath Net Zero Ready home features taller ceilings in the basement, insulation underneath the basement slab, high efficiency home! plus, a carpet free main floor, granite countertops in the kitchen, 36-inch upper cabinets in the kitchen, plus so much more! Activa single detached homes come standard with 9ft ceilings on the main floor, principal bedroom luxury ensuite with glass shower door, larger basement windows (55x30), brick to the main floor, siding to bedroom level, triple pane windows and much moor. For more information, come visit our sales center which is located at 259 Sweet Gale Street, Waterloo and Sales Centre hours are Mon-Wed 4-7p, and Sat-Sun 1-5pm (id:8999)
4 Bedroom
3 Bathroom
2747 sqft
7 Meadowbrook Drive
Kitchener, Ontario
Here's the one you have been waiting for. Privacy in the city. Desirable Forest Heights location. A 4 Bedroom 5 level sidesplit with lots of room for entertaining. Bright Sky lighted Eat-in Kitchen with Double Oven Gas stove, Center Island with overhead Skylights overlooks the Family Room. Floor to ceiling wood burning fireplace for those cozy winter evenings. Large newly finished Rec. Room (2023) there is space for everyone. Stain Glass separates the large Dining room from the Kitchen area and a Living Room off the Dining room. Bonus 5th. level 600 sq.ft. workshop. Private fully fenced back yard with an English Garden on one side and a Beautiful Inground Swimming Pool with a Hayward Salt system to avoid Chlorine requirements on the other side. The back yard is filled with large Pine and Hardwood trees adding complete privacy. The entrance to the homes double attached garage is by way of a Triple wide newly installed Aggregate driveway. Close to all Public/Catholic schools. Real Canadian Super Center and Sunrise Mall are minutes away. Only a few minutes drive to access Highway 8 and the 401 access. (id:8999)
4 Bedroom
3 Bathroom
3450 sqft
120 Mansion Street Unit# 609
Kitchener, Ontario
Welcome to 120 Mansion Street, Unit 609, where every detail has been meticulously crafted to offer you an unparalleled urban living experience. Nestled in the heart of downtown, this Studio Penthouse unit is a testament to the perfect harmony between old-world charm & modern convenience. As you step inside, you're greeted by the distinctive features that define loft living at its finest. The space is imbued with a sense of contemporary sophistication, thanks to sleek finishes and lofty ceilings that create an atmosphere of openness and luxury. From the point high above the city streets, you'll enjoy breathtaking views of the skyline, a constant reminder of the vibrant energy that pulses below. Inside, the studio layout offers versatility & functionality, with ample room for a king-size bed & separate areas for lounging, dining & entertainment. Whether you're curling up with a book, hosting friends for dinner, or simply admiring the view, every moment spent here is one of comfort. This unit is tailor-made for those who crave the excitement of urban living, with downtown amenities, shopping, dining & entertainment options all within easy reach. And when you need a breath of fresh air, the nearby parks, trails, and green spaces offer the perfect escape from the hustle and bustle of city life. In addition to its prime location, this unit boasts practical amenities that enhance your daily life, including in-suite laundry and surface parking. With low condo fees and almost all utilities included (except hydro), it offers exceptional value for discerning buyers. Outside, the building is surrounded by leafy green trees in a mature, established neighborhood, Yet, with the Expressway, LRT, and downtown Kitchener just moments away, you're never far from the action. Don't miss your chance to make it yours. (id:8999)
1 Bedroom
1 Bathroom
538.45 sqft
20 Confederation Drive
Niagara-On-The-Lake, Ontario
Step right in to this Charming 3+1 bedroom home in Niagara-on-the-Lake! This meticulously maintained two-story home is a definite eye catcher. The main level showcases a sunlit dining area, a generously sized kitchen with a Quartz-topped island, and an inviting family room complete with a fireplace. Upstairs, you'll find three bedrooms with the primary including an ensuite and walk-in closet. The fully finished lower level provides in-law potential with a separate side entrance, kitchenette, fourth bedroom, 3 piece bathroom, cozy recreational space with a fireplace, a games room and ample storage. Situated on one of the larger lots in the neighbourhood, this property offers a truly remarkable outdoor space, complete with lush perennial gardens, newly installed automatic retractable awning, outdoor shower, and a stunning rectangular-sized pool with a new liner installed in '21. Enjoy the serene lifestyle of charming Niagara-on-the-Lake, surrounded by trails, parks, vineyards, golf courses, and the renowned Queen Street shopping district, all within easy reach by foot or bike. (id:8999)
4 Bedroom
4 Bathroom
2024 sqft
541 Balsam Poplar Street
Waterloo, Ontario
To be built by Activa. The Timbercrest Model starting at 2,786sqft, with double car garage. This 4 bed, 3.5 bath Net Zero Ready home features taller ceilings in the basement, insulation underneath the basement slab, high efficiency dual fuel furnace, air source heat pump and HRV system and a more energy efficient home! Plus, a carpet free main floor, granite countertops in the kitchen, 36-inch upper cabinets in the kitchen, plus so much more! Activa single detached homes come standard with 9ft ceilings on the main floor, principal bedroom luxury ensuite with glass shower door, 3 piece rough-in for future bath in basement, larger basement window (55x30), brick to the main floor, siding to bedroom level, triple pane windows and much more. For more information, come visit our Sales Centre which is located at 259 Sweet Gale Street, Waterloo and Sales Centre hours are Mon-Wed 4-7pm and Sat-Sun 1-5pm. (id:8999)
4 Bedroom
4 Bathroom
2786 sqft
543 Balsam Poplar Street
Waterloo, Ontario
To be built by Activa. The Maystream Model starting at 2,806 sqft, with a double car garage. This 4 bed, 2.5 bath Net Zero Ready home features taller ceilings in the basement, insulation underneath the basement slab, high efficiency dual fuel furnace, air source heat pump and ERV system and a more energy home! Plus, a carpet free main floor, granite countertops in the kitchen, 36-inch upper cabinets in the kitchen, plus so much more! Activa single detached homes come standard with 9ft ceilings on the main floor, principal bedroom luxury ensuite with glass shower door, 3 piece rough-in for future bath in basement, larger basement windows (55x30), brick to the main floor, siding to bedroom level, triple pane windows and much more. For more information, come visit our Sales Centre which is located at 259 Sweet Gale Street, Waterloo and Sales Centre hours and Mon-Wed 4-7pm and Sat-Sun 1-5pm. (id:8999)
4 Bedroom
3 Bathroom
2806 sqft
733 Autumn Willow Drive
Waterloo, Ontario
To be built by Activa. The Hampshire Model starting at 2,823 sqft, with double car garage. This 4 bed, 2.5 bath Net Zero Ready home features taller ceilings in the basement, insulation underneath the basement slab, high efficiency dual fuel furnace, air source heat pump, ERV system and a more energy efficient home! Plus, a carpet free main floor, granite countertops in the kitchen, 36-inch upper cabinets in the kitchen, plus so much more. This model also has the option to add a 5th bedroom in the basement (for an additional cost) Activa single detached homes come standard with 9ft ceilings on the main floor, principal bedroom luxury ensuite with glass shower door, larger basement windows (55x30), brick to the main floor, siding to bedroom level, triple pane windows and much more. For more information, come visit our sales Centre which is located at 259 Sweet Gale street, Waterloo and Sales center hours are Non-wed 4-7pm and Sat-Sun 1-5pm (id:8999)
4 Bedroom
4 Bathroom
2823 sqft


