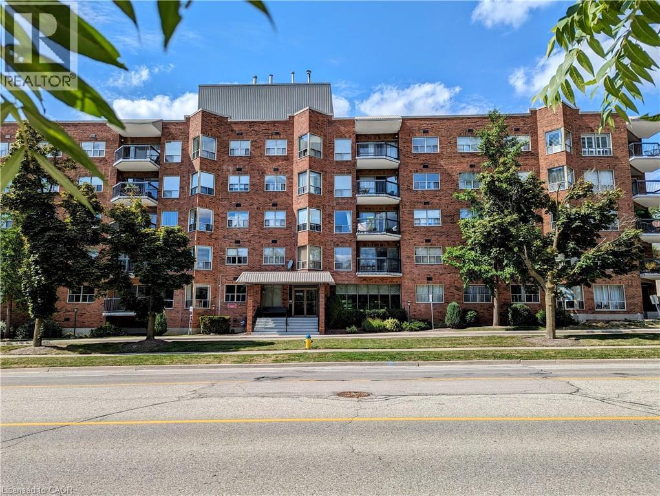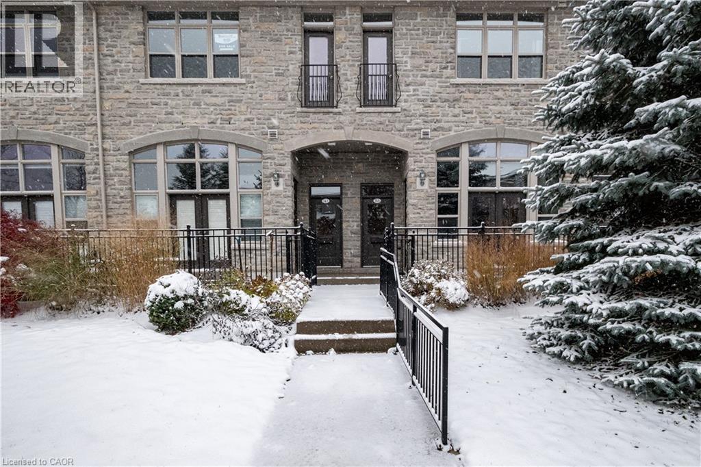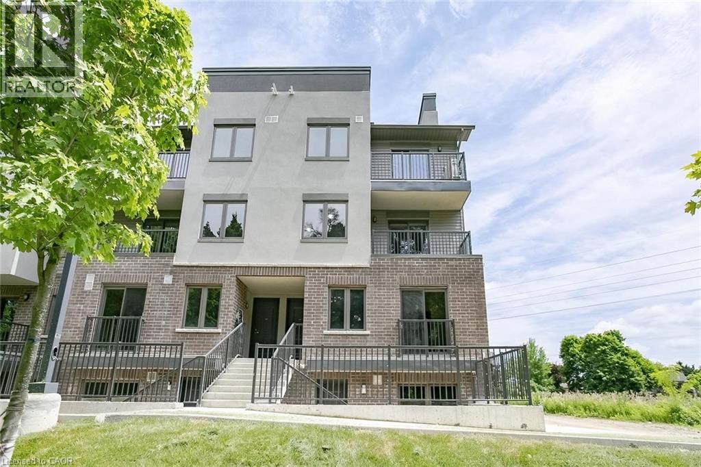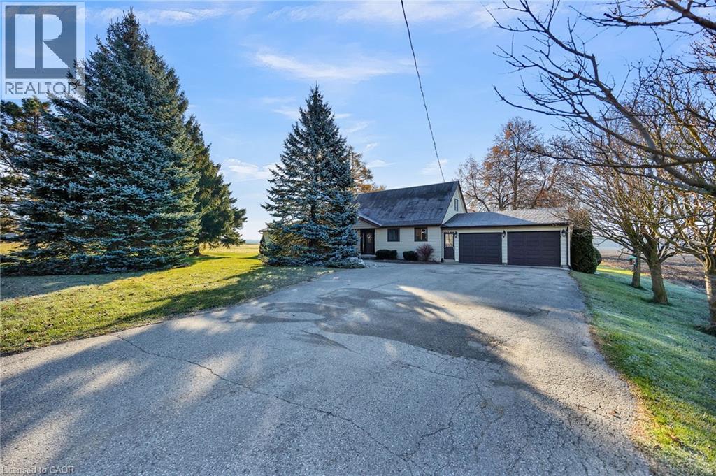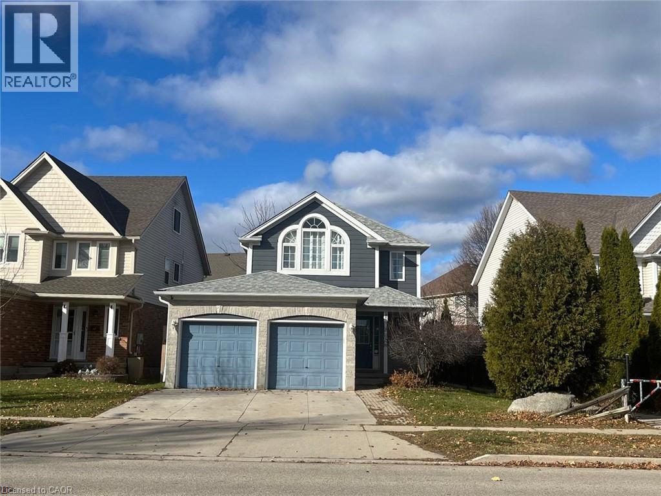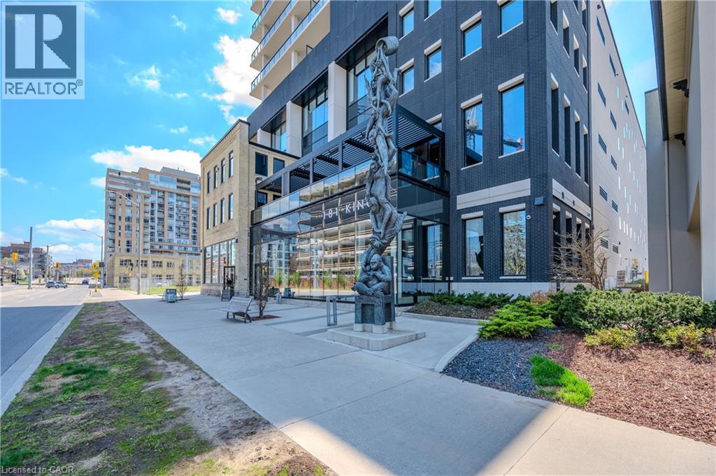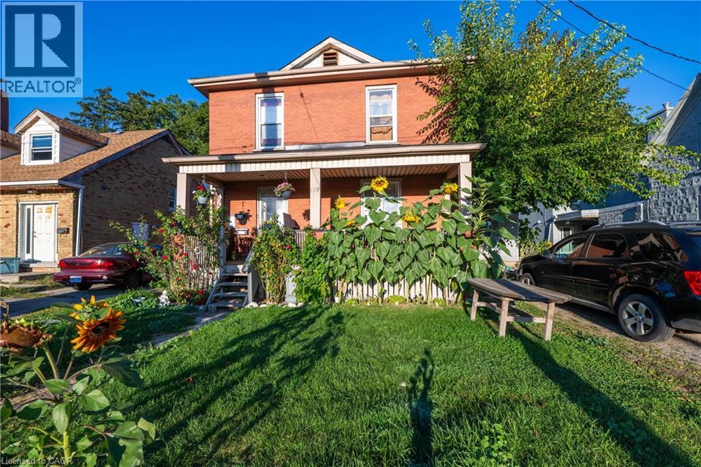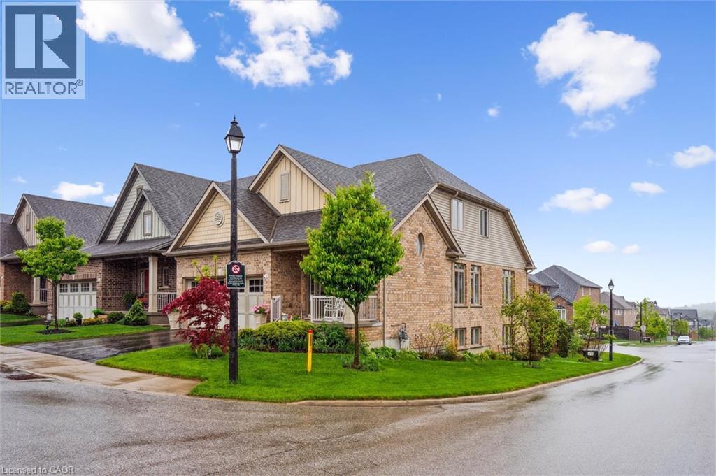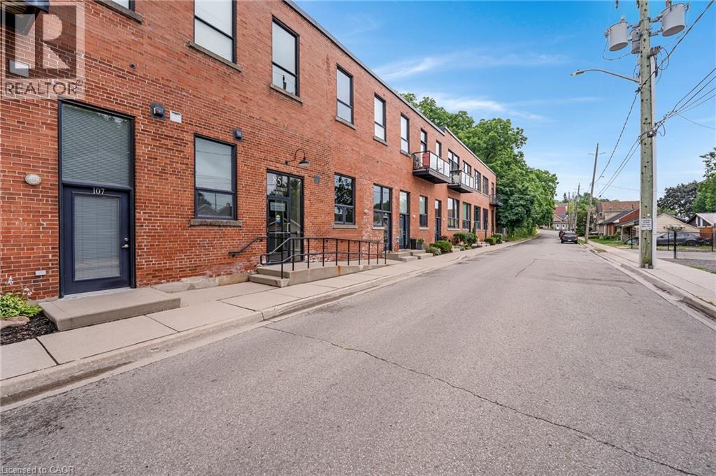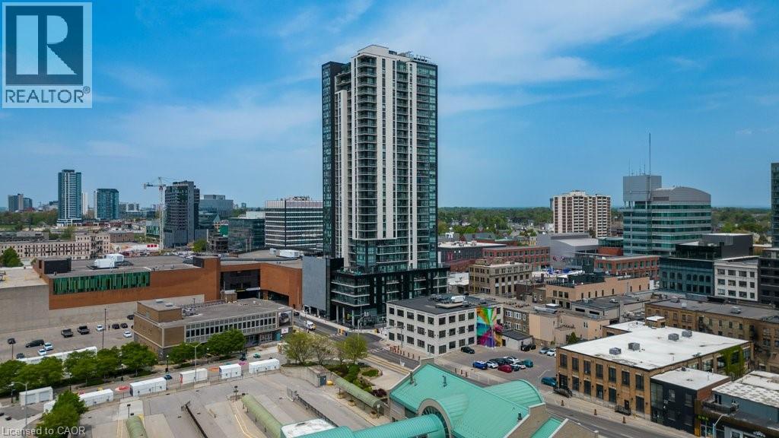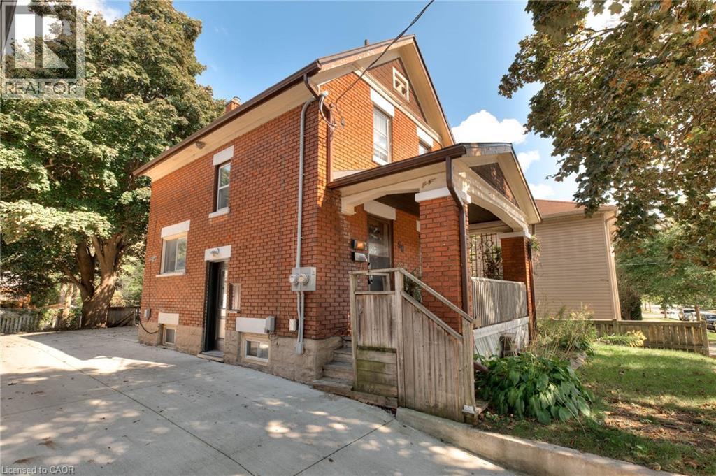71 Wyndham Street S Unit# 608
Guelph, Ontario
Experience elevated luxury at Edgewater Condominium, an exclusive residence perfectly positioned along the Eramosa River in the heart of Downtown Guelph. Welcome to Unit 608 - an exceptional 2-bedroom, 2-bath suite with 2 balconies that seamlessly combines modern sophistication with everyday comfort. Beautiful engineered hardwood flooring extends through the living spaces and bedrooms, complementing the gourmet kitchen featuring a spacious waterfall island, high-end appliances, sleek stone countertops, and a stylish backsplash. The open-concept layout flows effortlessly into the living and dining areas, anchored by a stunning floor-to-ceiling tiled fireplace and a walk-out to a private balcony offering sweeping city views.The primary suite provides a serene retreat with a walk-in closet, private balcony, and a spa-inspired 5-piece ensuite with a freestanding tub, glass shower, and heated floors. The second bedroom is conveniently located beside a chic 3-piece bath and in-suite laundry.Flooded with natural light through large windows and finished in calming neutral tones, this residence radiates warmth and sophistication. Additional features include one underground parking space, a storage locker, and access to luxury amenities such as a library, elegant party and media rooms, a state-of-the-art fitness centre, and guest suites.Enjoy the best of both worlds - the vibrancy of downtown living surrounded by boutique shops and fine dining, and the peaceful charm of riverfront trails and green spaces. With GO and VIA train access nearby, this is refined condo living at its finest. Experience the exceptional lifestyle only Edgewater can offer. (id:8999)
300 Keats Way Unit# 407
Waterloo, Ontario
Fully Renovated 2-Bed, 2-Bath Condo in Desirable Beechwood, Waterloo. Welcome to this beautifully renovated corner unit in the sought-after Beechwood neighborhood — a quiet, family-friendly area in the heart of Waterloo. This bright and spacious condo offers 2 generous bedrooms and 2 full bathrooms, including an ensuite in the primary bedroom. Enjoy modern living with - almost new flooring, fresh paint throughout, a fully updated kitchen with almost new appliances, and upgraded washroom fittings. The large, functional balcony is perfect for relaxing or entertaining, and being a corner unit, it benefits from plenty of natural light. Step inside to a spacious open-concept living and dining area that flows seamlessly into the updated kitchen and out to the balcony. The layout is thoughtfully designed for both comfort and functionality. Additional features include: 2 underground parking spots, In-suite laundry, dedicated storage space, 24 hours surveillance CCTV system, Intercom system, Car wash. Located just minutes from University of Waterloo, Wilfrid Laurier University, shopping centers, School , parks, and public transit — everything you need is within easy reach. Don't miss this opportunity to own a move-in ready home in one of Waterloo’s most desirable communities! (id:8999)
76b Cardigan Street
Guelph, Ontario
Stylish Ground-Floor Bungalow Loft in Stewart Mill Towns Welcome to Stewart Mill Towns, a highly sought-after community offering exceptional convenience and walkability. This beautifully maintained 1-bedroom, 1-bathroom ground-floor bungalow unit features a versatile loft space—perfect for a home office, study, or yoga retreat. Highlights include a private terrace, hardwood flooring, and an upgraded kitchen with quartz countertops and stainless steel appliances. The open-concept layout provides a bright and functional living space, while the exclusive parking spot adds everyday ease. Additional features include a well-appointed bedroom and a thoughtfully designed loft that enhances flexibility. Located close to shopping, dining, parks, and transit, this move-in ready unit offers low-maintenance living in a desirable location. Shows AAA+—schedule your private showing today! (id:8999)
370 Fisher Mills Road Unit# 63
Cambridge, Ontario
Welcome to this inviting corner unit, Upper Level !! garden-level, stacked townhome in Coho Village Phase 2, located within the sought-after Hespeler community of Cambridge. This 3+1 bedroom, 2.5-bathroom home offers modern elegance. Easily maintained laminate flooring runs throughout the entire home and is complemented by stainless steel appliances and quartz countertops in the kitchen. A private front yard patio offers a tranquil retreat. This home's location ensures convenience, with access to Hwy 401 just two minutes away, a 5-minute drive to the Toyota Manufacturing Plant and downtown Cambridge, and a quick 15-minute drive to Kitchener and Guelph. Waterloo is only 20 minutes away. This location also guarantees a short drive to all your essential amenities. Whether you're a first-time buyer or an investor in search of a remarkable opportunity, this property has everything you're seeking. An included parking space and no development charges bring added Value. (id:8999)
3766 Lobsinger Line
St. Clements, Ontario
Welcome to 3766 Lobsinger Line, St. Clements. Sitting on a peaceful 1-acre lot surrounded by open fields, this home offers the space, simplicity, and practicality you're looking for-while still being just minutes from Waterloo for all your essentials. The well-kept home features 3 bedrooms, 2 bathrooms, a large, comfortable living room, and a separate kitchen and dining area ideal for family meals and gatherings. An updated laundry area adds convenience, and the unfinished basement offers plenty of room for storage, canning, or future expansion. A 2-car garage with basement access allows room for vehicles, tools, and extra storage. The in-law suite capable layout provides excellent options for multi-generational families. Outside, the property shines with a serene koi pond, durable composite deck, a large playground for children, and a tool shed-perfect for those who value both outdoor living and practical space. This is a wonderful opportunity to enjoy peaceful rural living with the comforts and flexibility families appreciate. (id:8999)
110 Adler Drive
Cambridge, Ontario
Beautifully updated 3-bedroom home on a 47 ft lot in desirable Hespeler! Featuring a carpet-free main floor with an open-concept layout, spacious kitchen with stainless steel appliances, extra cabinetry/pantry, and upgraded tile flooring. Dining area overlooks the bright living room and large fully fenced backyard. Upstairs offers a true primary bedroom with ensuite privileges, walk-in closet, cathedral ceiling, and palladium window, plus two additional generous bedrooms. Fully finished basement includes two bedrooms and a newer 3-pc bathroom. Updates include furnace (2025), A/C (2018), and roof (2015). Concrete double-wide driveway. Close to parks, schools, amenities, and all that Hespeler has to offer. Move-in ready! (id:8999)
181 King Street S Unit# 1105
Waterloo, Ontario
Experience the perfect balance of sophistication and lifestyle at Circa 1877, one of Uptown Waterloos most prestigious addresses. This 879 sq. ft. one-bedroom plus den unit embodies modern urban living with floor-to-ceiling windows, an open-concept layout, and luxurious finishes throughout. The chef-inspired kitchen features quartz countertops, custom cabinetry, and premium integrated appliances ideal for both quiet evenings and vibrant entertaining. The den offers flexibility for a home office or creative space, while the spacious bedroom provides a serene retreat with beautiful city views from the 11th floor. Residents of Circa 1877 enjoy exclusive amenities including a fully equipped gym, an elegant rooftop terrace, a swimming pool, and an upscale on-site restaurant, offering unmatched urban convenience right at your doorstep. Perfectly positioned along the LRT line, you're steps from the city's best cafés, restaurants, shops, and entertainment. Whether you are a professional seeking walkable convenience, an investor looking for a strong rental market, or someone ready to embrace the Uptown lifestyle, this property delivers both comfort and prestige in equal measure. (id:8999)
229 Water Street N
Cambridge, Ontario
Home in the Heart of Galt, Cambridge! This property features 3 bedrooms and 2 bathrooms, providing spacious living in a prime location. Directly across from Galt Collegiate Institute & Vocational School (GCI), it delivers unmatched convenience and strong appeal. Surrounded by major amenities including Tim Hortons, FreshCo, Starbucks, Subway, and more, residents enjoy a highly walkable lifestyle with everything close at hand. Well-served by public transit and just minutes from Cambridge’s historic downtown core, with shopping, dining, entertainment, and the scenic Grand River trails nearby. (id:8999)
10 Chestnut Drive
Rockwood, Ontario
Stunning Bungaloft with Scenic Views in Rockwood Perched at the top of the hill on an oversized corner lot, this beautifully upgraded Charleston-built bungaloft offers incredible views of Rockwood and the surrounding landscape. With 2+1 bedrooms, 3.5 baths, and a double garage, this 1.5-storey home blends luxury, comfort, and low-maintenance living. Inside, enjoy 9’ ceilings, oversized windows with Hunter Douglas blinds, and an open-concept main floor. The gourmet kitchen features granite countertops, ceiling-height cabinetry, high-end appliances, and opens to a spacious Great Room with vaulted ceilings, gas fireplace, and access to a sunny deck with privacy fencing, BBQ gas line, and water hookup. The main-floor primary suite includes a walk-in closet and spa-like ensuite with heated floors and oversized custom shower. A large laundry room with pantry and garage access sits just off the kitchen. Upstairs, the loft offers a bright living space with skylight, full bath, large bedroom with walk-in closet, and additional lounge area. The finished lower level features above-grade windows, a large rec room, full bath, generous bedroom, and a lockable storage room or workshop. The landscaping is simple, beautiful, and easy to maintain. Recent updates include a new furnace (2025). This home is part of a well-managed condo community that handles snow removal and street lighting. It’s a short walk to the elementary school, with high school bus access nearby. Pet-friendly, safe, and community-focused, this home offers relaxed living at its best. Just move in and enjoy! (id:8999)
85 Spruce Street Unit# 206
Cambridge, Ontario
This modern industrial-style condo at 206-85 Spruce Street in Cambridge offers TWO PARKING SPACES, a storage locker, and over 1,200 sq. ft. on a single level. Exposed brick, high ceilings, and oversized windows fill the space with natural light, giving it bold urban character. The open concept living and dining areas feature double doors to a private balcony overlooking greenspace. The kitchen combines sleek cabinetry, ample counters, and built-in storage with industrial flair. The primary bedroom includes a walk-in closet that leads directly to the ensuite, while the second bedroom and powder room offer flexible space for guests or a home office. Steps from downtown Cambridge and the Gaslight District, with shops, dining, and trails just minutes away, this home blends industrial style, convenience, and walkable city living—a rare find in Cambridge! *Note some photos are virtually staged* (id:8999)
60 Charles Street W Unit# 2210
Kitchener, Ontario
The Ultimate Urban Lifestyle. This stunning 1-bedroom, 1-bathroom CORNER UNIT offers everything you've been searching for and more. With a direct view of City Hall, you can enjoy all the different festivities year round! Bright, spacious, and designed for modern urban living, this condo features a sleek design and contemporary finishes that create an inviting atmosphere you'll love coming home to. One of the standout features of this unit is the private west facing balcony, where you can unwind and enjoy sweeping views of the city. Whether you're sipping your morning coffee or watching the sunset, it’s the perfect spot to relax and recharge. The kitchen boasts stainless steel appliances, adding an elegant touch to your culinary experience. With the building completed in 2021, you can expect the latest in modern construction and amenities, making this condo feel like a brand-new home. Located in the heart of downtown Kitchener, this condo offers the ultimate in convenience with a walk score that puts everything at your fingertips. Whether you’re grabbing groceries, dining out, or catching a show, you’ll enjoy the ease of walking to all your favorite spots. The nearby ION LRT station also offers seamless transit access, making it the perfect home for those who value a car-free lifestyle. If parking is needed, there are monthly passes available for many different nearby parking lots through the City of Kitchener for around $170/month! Residents of Charlie West Condos enjoy fantastic amenities, including a rooftop patio with a community BBQ, a fully-equipped exercise room, concierge service, a party room for hosting gatherings, guest suites for visitors, and even a pet wash and relief area. With its unbeatable location, modern features, and luxurious amenities, this condo is not just a place to live – it’s an upgrade to your lifestyle. Don't miss your chance to make this stunning unit your own. *Pictures have been virtually staged. (id:8999)
50 Walnut Street
Kitchener, Ontario
Welcome to this charming brick two-story home nestled in one of Kitchener’s most desirable downtown neighbourhoods. Currently set up as a legal non-conforming duplex with two separate hydro meters, this property offers flexibility—continue to use it as an income-generating investment or easily convert it back into a spacious single-family home, with the upper-level kitchen easily transformed into a fourth bedroom. Inside, you’ll find three bedrooms and two bathrooms, with timeless character throughout, including original hardware, wood floors in select areas, and a classic clawfoot bathtub in the upper bathroom. Step out onto the back balcony for a quiet retreat or enjoy your morning coffee in the private backyard surrounded by mature trees. Additional features include a concrete driveway and charming curb appeal, all just steps from vibrant shops, restaurants, and everything downtown Kitchener has to offer. A rare opportunity to own a home full of character in a truly walkable and highly sought-after location! (id:8999)


