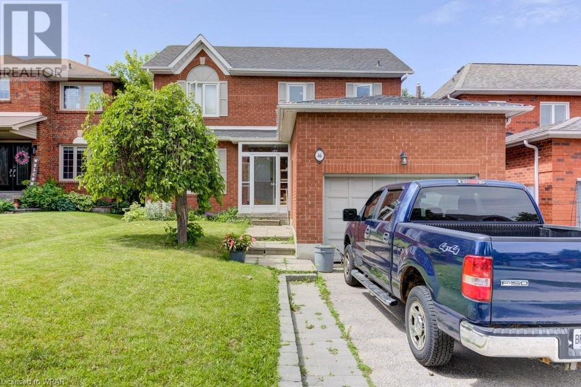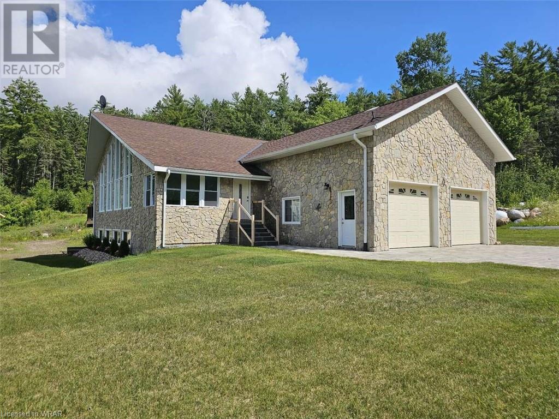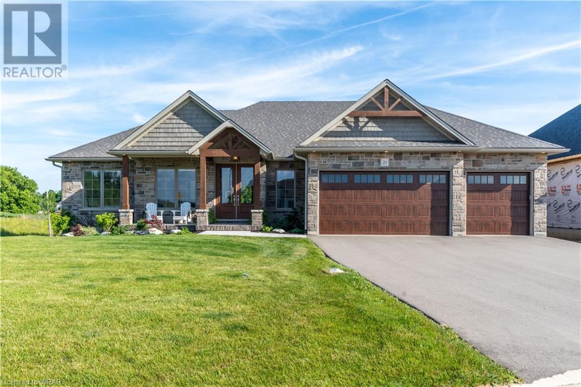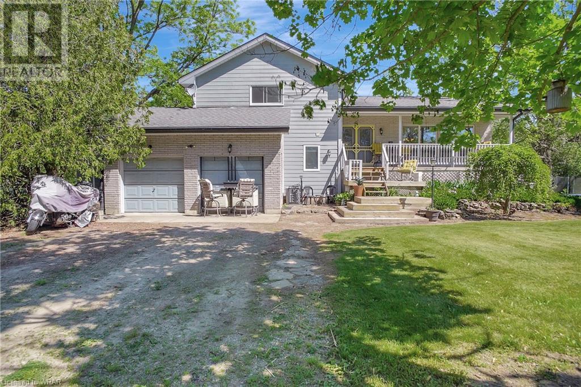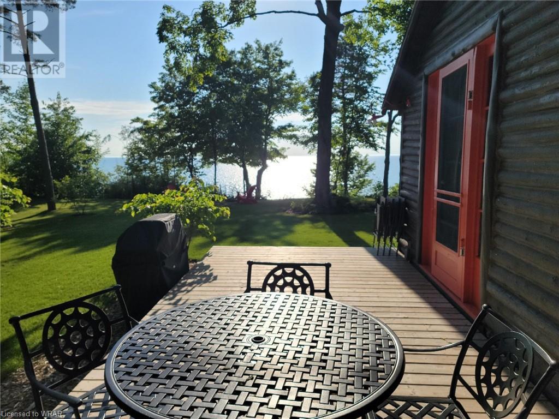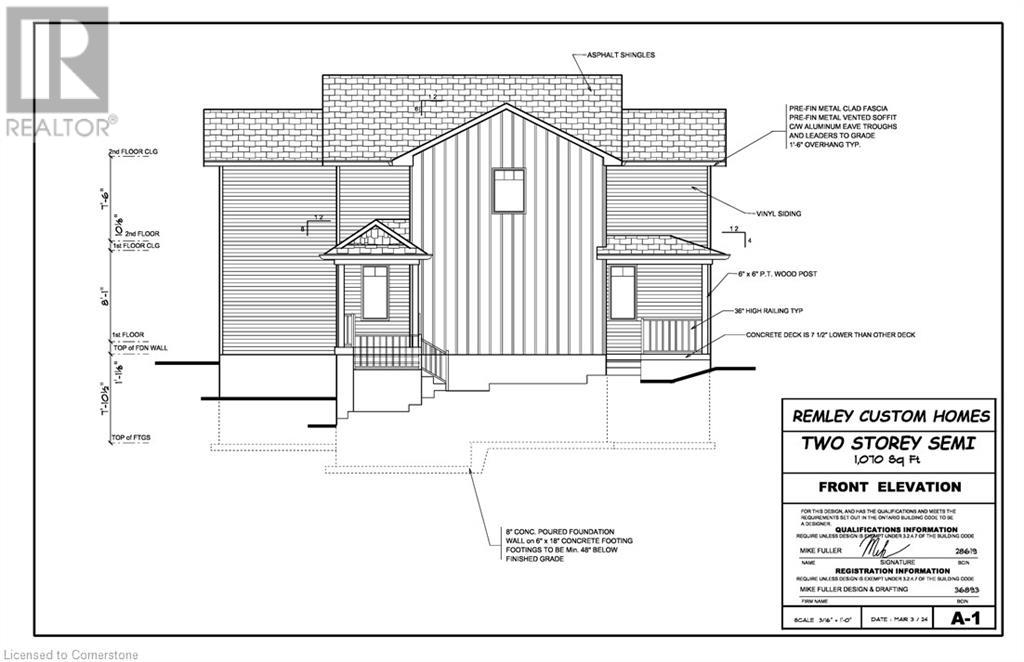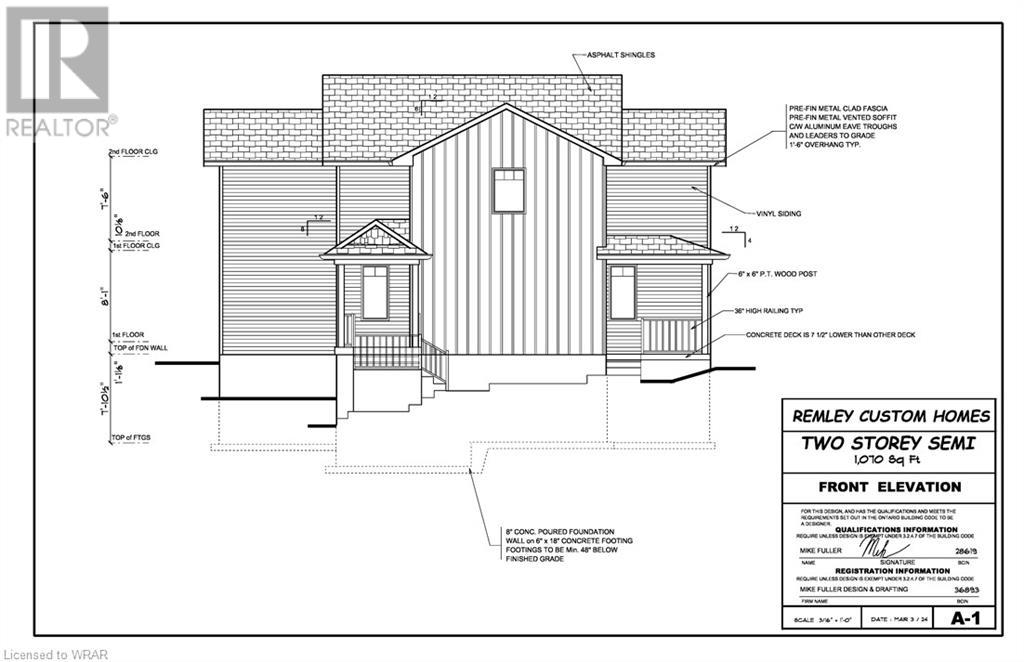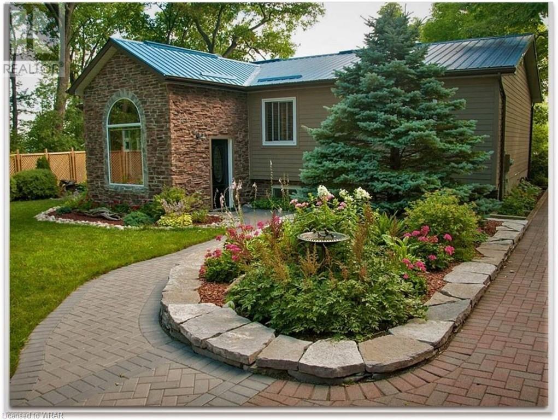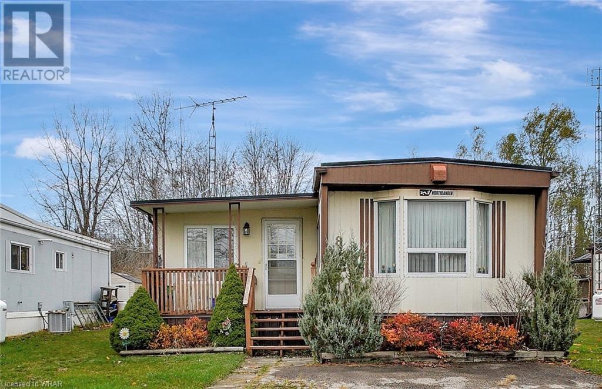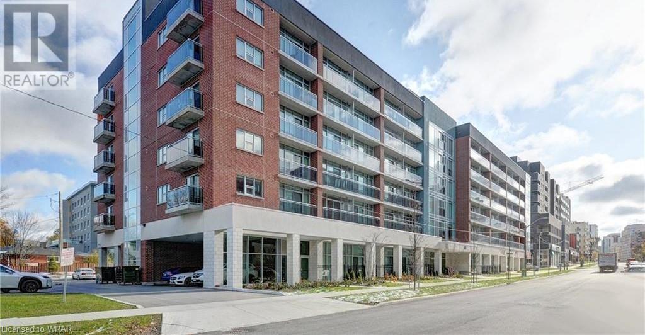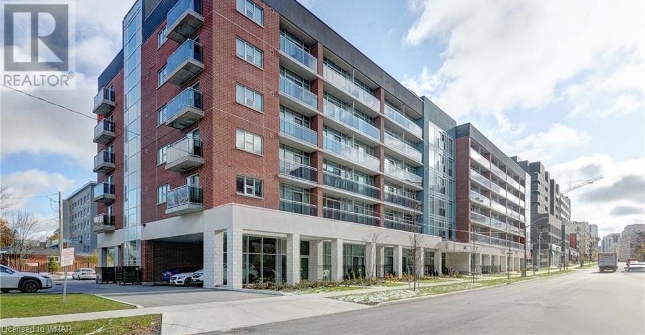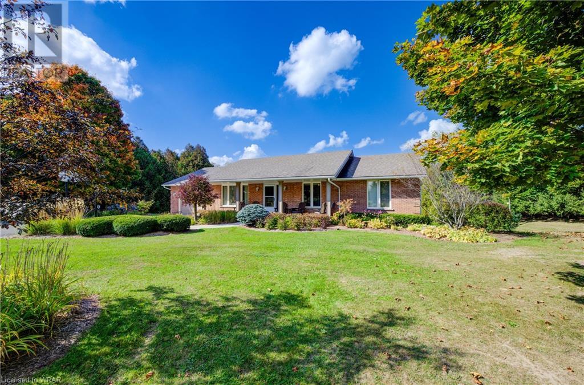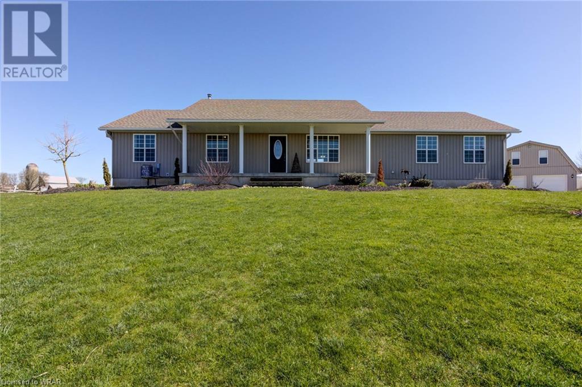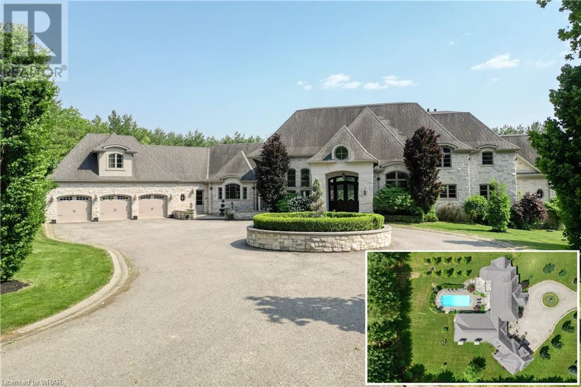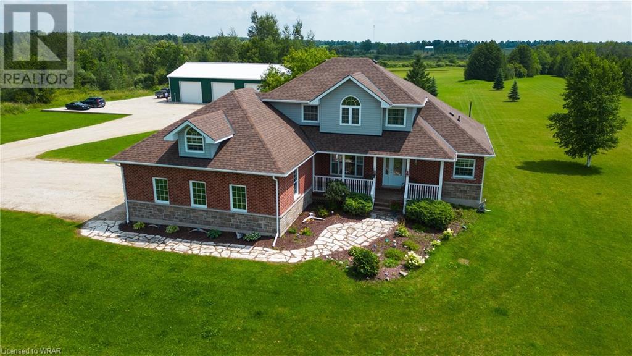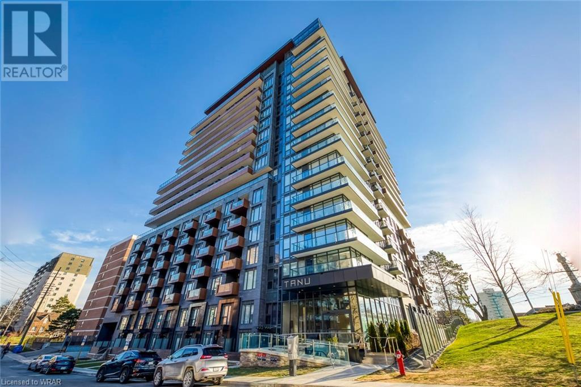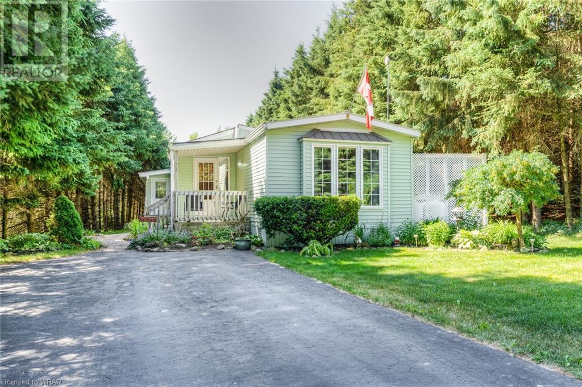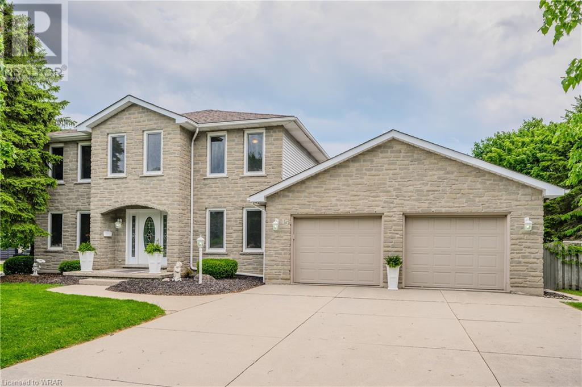5443 Mcfarren Boulevard
Mississauga, Ontario
For more info on this property, please click the Brochure button below. Highly Prestigious, One Of Mississauga's Most Desirable Neighborhoods! This Exquisite Home Offers approximately 4000 Sq. Ft. Of Living Space, Blending Luxury, Comfort, And Functionality. A Grand Two-Storey Foyer Features A Cathedral Ceiling, Dual Oak Staircases, A Large Window Above The Main Door W/Natural Light. Leading To An Elegant Dining Room W/ Classic White Pillars, An Open-Concept Family Room, Eat-In Kitchen, W/ Gas High-End Bosch Appliances. Ample Cabinetry Space, Long Cabinets Molding, High Baseboards, A Pantry. Gas Fireplace. French Doors From The Kitchen Open To A Two-Storey Breathtaking Patio Deck Wrapped In Lush Greenery, W/ Incredibly Privacy. A Great Room W/ Cathedral Ceilings, New Arched Windows, Adding To The Light And Sophistication. A Newly Finished Walk-Out Basement Offers Two Additional Bedrooms, A Bathroom, Laundry, Oversized Windows, High-End Finishes, And An Open-Concept Kitchen. Extras: Professionally Finished Basement Apartment For Extra Living Space. The Aggregated Driveway For 3 Cars, A Concrete Patio For The Walk-Out Basement, Two Sheds In The Landscaped Backyard. Central Vac. HVAC ($109.00), Water Tank Rental. Furnace (2019), Air Conditioning, Upgraded Insulation. Pot Lights, Hardwood Floors Throughout. Side Entrance. Laundry Room With Garage Access. Additional Storage And Cold Room In The Basement. Easy Access To GoTrain And Highways. Top Schools. Just A Stroll To Lively Streetsville! A must see! (id:8999)
6 Bedroom
4 Bathroom
3900 sqft
465 Woolwich Street Unit# 17
Waterloo, Ontario
Welcome home to unit 17 at 465 Woolwich St Waterloo. This bright condo townhome is situated close to Kaufman Flats and the Grand River, RIM Park, Kiwanis Park, steps to trails, public transit, shopping, highway 85 and so much more! Step inside the foyer and see the flood of natural light that comes through the main floor. This main floor has a nice sized eating area just off the galley kitchen. The living room is a nice size, with access to the deck and green views from your patio doors. Recently replaced deck. Upstairs you will find 3 bedrooms and a 4 pc bath. The fully finished basement is a bonus space with a rec room w. fireplace. There is a 3 pc bath on this level, laundry, and plenty of storage. This is a very well managed complex which is evident from the well maintained grounds, parking and buildings. Enjoy the private garbage pickup right at your front door! This is a must see townhome! (id:8999)
3 Bedroom
2 Bathroom
1580.19 sqft
111 Wheatland Drive
Cambridge, Ontario
Welcome to 111 Wheatland Drive in Cambridge. This spacious and beautifully maintained 2-storey family home has amazing curb appeal with its classic all-brick front exterior. Upon entering, you’ll find a separate dining room with updated vinyl flooring, perfect for family meals and entertaining. The inviting family room features a cozy gas fireplace and flows seamlessly into the dinette and kitchen area, creating a warm and open living space with sliders to the fully fenced yard. The main floor also includes a convenient laundry/mud room with inside access to the 1.5 car garage and a handy 2-piece bathroom just steps away. Upstairs, enjoy a highly sought-after 4-bedroom layout, including a master suite with his & hers closets and a luxurious 4-piece ensuite bathroom. An additional 4-piece main bathroom serves the other three generously sized bedrooms. The fully finished basement provides extra living space with a large rec room, an additional bedroom, a den, and plenty of storage areas. Recent updates include: New A/C and heat pump (2024). Vinyl plank flooring & baseboards (2022). Updated bathrooms (2022). New concrete driveway (2022). Basement renovation (2018). Roof shingles (2015). Step outside to enjoy the fully fenced yard with a deck and desirable south-facing rear exposure, perfect for outdoor gatherings and relaxation. Situated in a quiet location, this home is ideal for family living. (id:8999)
5 Bedroom
3 Bathroom
2668 sqft
46 Golden Meadow Road
Barrie, Ontario
This home is perfect for first-time buyers, those looking to downsize, or savvy investors! Boasting 1576 square feet, this all-brick residence offers 3 bedrooms and 4 bathrooms, nestled in a sought-after, family-friendly neighbourhood in the south end. The prime location ensures you are within walking distance of a sandy beach, picturesque walking trails, top-rated schools, Golden Meadow Park, shopping centers, and the Go Train, providing unparalleled convenience. The main floor features an open-concept design with spacious living and dining rooms, ideal for both entertaining and everyday living. The eat-in kitchen is perfect for casual meals and family gatherings, while the cozy family room offers a comfortable space to unwind. Additionally, a main floor office provides a quiet spot for work or study, complemented by a convenient 2-piece bath. Upstairs, you'll find three generously sized bedrooms, including a master suite with its own ensuite bathroom. Two additional 4-piece bathrooms ensure plenty of space and comfort for the whole family. The partly finished basement extends the living area with a large rec room and an additional 3-piece bath, offering potential for further customization. The home is currently tenanted on a month-to-month lease at $1850 plus utilities. For those wishing to make it their own, vacant possession is available with 2 months' notice, allowing for a smooth transition. Don’t miss this chance to own a versatile property in a prime location! (id:8999)
3 Bedroom
4 Bathroom
1576 sqft
166a Talon Lake Road
Rutherglen, Ontario
For more info on this property, please click the Brochure button below. This larger-than-2-acre property has an open-concept four season home with a breathtaking view of Lake Talon. Main Floor: Main floor has two bedrooms, each with an ensuite bathroom, a guest bathroom, a great room with a cathedral ceiling, an open-concept kitchen with a large kitchen island, a dining room, and a living room. The main entrance leads to a mud room or cigar room. The main floor also has a large deck with a walkout from the great room and master bedroom. The large 12 x 32 foot deck has a 4 x 10-foot room for BBQ and deck furniture storage. Basement: The newly finished basement can serve as a separate unregistered in-law suite or a potential rental property. It has a spacious bedroom with a large walk-in closet, full bathroom, kitchen/bar with walk out to the backyard. Garage: An attached insulated extra large garage can store 2 full size vehicles or 3 smaller vehicles. Full size vehicle including a crew cab pickup truck with 8 foot bed. It is large enough to store many size of boats or camper. Driveway is finished with interlock pavers. Exterior: Features include a large deck, water access, fishing, landscape, enclosed porch, and year-round living FAG furnace. A natural fish hatchery is just 90 feet in front of the lakefront, with thousands of hatchlings born in May and June timeframe. Security: Many live cloud storage cameras for video surveillance. Exterior Finish: Natural stone on 3 sides of the house. Property Access: Private road. (id:8999)
3 Bedroom
4 Bathroom
3200 sqft
21 Hudson Drive
Brantford, Ontario
Nestled on a quiet cul-de-sac in the luxurious and executive Green Acres development, 21 Hudson Drive boasts over 4600 sqft of custom designed living space, an extensive property, and stunning curb appeal, with close proximity to HWY 403. Muskoka designed gables, and the front spanning covered porch welcomes you into the complete custom, open concept bungalow walkout. Main floor revolves around the 11’ crowned w/ coffered ceiling great room centering at the natural stone fireplace. The custom kitchen includes a 10’ granite island w/ pantry offering a plethora of storage for any chef alike. Kitchen has access to laundry room and custom dog wash and quick access to the dining room w/ access to the large covered deck for any gathering, BBQ, or star watching needs. Primary bedroom includes private 5pc bathroom, large WIC, and 10' coffered ceiling. Extending off the great room includes 2 large bedrooms w/ access to 4 pc main bathroom, an office w/ double French doors, and a 2 pc powder room. Lower recreation room is gigantic w/ separate access from garage, connecting to 2 large bedrooms, 4pc bathroom, and a large workout room that can be converted into an additional bedroom. Recreation room walks out to the lower patio and beautiful backyard space. Extras: Storage room spans 35’ w/ built in shelving, 3 car garage, custom dog shower in garage, storage shelves in garage. Steps to schools, nearby parks, trails, Brant Park Conservation Area, grocery stores, 6 minutes to HWY 403 … quiet neighborhood, star gaze, enjoy family/friend campfires, have it all. View youtube video for virtual walkthrough or the link provided. (id:8999)
5 Bedroom
4 Bathroom
4600 sqft
1084 S Algonquin Road
Harcourt, Ontario
For more info on this property, please click the Brochure button below. 1.96 acres on quiet dead end street! Close to sandy beaches, parks, fishing, horse back riding. 3 Bdrm, 1 bath with custom W/I shower, full basement with potential for 2nd bath. Newer appliances, upgraded flooring, large windows, plenty of storage. Wood stove in bsmt, WETT certified. 30' deck viewing 3 lake chain - Benoir, Elephant & Baptiste Lakes. New roof 2022. HE Furnace 2014, A/C. Hot water tank rented. New electrical box upgraded in bsmt. Double extra large insulated garage with work bench and wood stove. Septic and well with excellent water pressure. (id:8999)
3 Bedroom
1 Bathroom
1600 sqft
81 Church Street Unit# 1508
Kitchener, Ontario
LOCATION-LOCATION-LOCATION!! Welcome to Wellington Place, This Spacious Three Bedroom, Two Bathroom Corner High Rise Condo offers breathtaking sunsets from the 15th floor Southwestern Views. Beautifully renovated featuring your own in-suite laundry, spotless open concept layout, updated kitchen and bathrooms, gleaming hardwood flooring. Offering outstanding high-rise condo living at a truly affordable price. Your new carefree lifestyle awaits. Heat, hydro & water included in the condo fees. Enjoy your morning coffee in peace overlooking the beautiful birds eye views. Luxury building amenities abound! In-Door Heated Swimming Pool, Health Club, Sauna, Party Room. workshop, bike storage & a lovely landscaped outdoor area with BBQ for resident use. Assigned Underground Parking Spot. Assigned storage area. Steps away from the LRT, Victoria Park and an abundance of walking trails. Walking distance to Shops. (id:8999)
3 Bedroom
2 Bathroom
1030.12 sqft
1961 5th Concession Road W
Flamborough, Ontario
Nestled on a generous 10-acre lot in the charming area of Flamborough, this 5 level split detached home offers a comfortable and spacious living experience. With 3 bedrooms and a 4 piece ensuite, plus 1 full bathroom, along with an additional half bath, this home is perfect for families or those seeking extra space. Step inside and be greeted by an updated kitchen that is sure to impress any home chef. With modern appliances, quartz countertops, and ample storage space, this kitchen is both functional and stylish. The main floor boasts a vaulted ceiling, adding a touch of elegance and openness to the living area. Large windows line the back of the home, allowing natural light to flood the space and providing a breathtaking view of the backyard. This property features a tree-lined yard with a pond creating a private and serene atmosphere. Whether you want to relax on the patio or enjoy outdoor activities, The 2 car garage provides convenient parking and storage options, ensuring that your vehicles and belongings are protected and organized. This home also offers lower levels that include a family room, rec room, office, and plenty of storage space. This additional living area provides flexibility for various needs, whether it's a cozy movie night, a home office, or extra space for hobbies. Located in the sought-after area of Flamborough, this property offers a peaceful and serene setting while still being conveniently located near amenities, schools, and parks. Don't miss the opportunity to make this multi-level detached home your own and enjoy all the wonderful features it has to offer. (id:8999)
3 Bedroom
3 Bathroom
3405 sqft
75191b Gordon Drive
Bluewater, Ontario
Romantic Lakefront! Fully Restored 1948 cedar log cabin with all the bells and whistles nestled on a large, picturesque lakefront lot w/new stairs to beach. The moment you turn onto Gordon Drive, you'll feel a sense of relaxation from this wooded setting. Tons of upgrades over the past 5 years including new roof, electrical & plumbing. New kitchen w/stainless appliances, stunning 3 piece bathroom w/soaker tub & heated floors and bunky. Open concept layout w/cathedral ceilings, log interior, rustic wood floors & restored wood-burning fireplace. Original panoramic windows with magnificent lake view. Large principal bedroom. Wraparound decking w/outdoor shower. Glamping tent on lake bank for guests. Tastefully landscaped. Tranquil setting w/panoramic views of Lake Huron. New gabion baskets for shoreline. Year-round access. 5 minute drive to Bayfield. Cabin is to be featured in Cottage Life in summer 2021. Municipal water, fibre internet, natural gas available. Excellent value in this thriving market! (id:8999)
1 Bedroom
1 Bathroom
700 sqft
185 Ninth Street
Collingwood, Ontario
For more info on this property, please click the Brochure button below. Welcome to this serene sanctuary in Collingwood! This newly built 2-storey house offers modern comfort in a tranquil neighborhood, nestled on a quiet street for peace and privacy. Conveniently located within walking distance to the local school, mornings become effortless as your children enjoy a short stroll to class. Meanwhile, downtown Collingwood awaits nearby, offering a charming array of shops and eateries for your exploration. Nature lovers will delight in the proximity to the Blue Mountains, just a short 10-minute drive away. Discover picturesque hiking trails and exhilarating mountain bike routes, immersing yourself in the beauty of the great outdoors. Step outside to the private backyard oasis, where relaxation and entertainment collide. Whether you're hosting gatherings with loved ones or simply unwinding after a long day, this outdoor space provides endless opportunities for enjoyment. Don't miss out on this tranquil retreat. Embrace the peaceful lifestyle of Collingwood! (id:8999)
4 Bedroom
5 Bathroom
3110.09 sqft
41a Adam Brown Street
Moorefield, Ontario
Welcome to a beautifully crafted 2 story semi-detached home in the heart of friendly Moorefield in Mapleton Township. With 2 bedrooms, 2 bathrooms, 1070 sq ft of finished living space, and with a generous basement area available for future development, this home is a perfect opportunity for downsizing or as a starter home. The quality workmanship will be top notch throughout. Prior to the commencement of construction, selection of interior finishes and some customization is still available. So act now to get a beautifully crafted TARION warranted home of your dreams at an affordable price. Call the listing agent for more details or book an appointment to view the property today. (id:8999)
2 Bedroom
2 Bathroom
1070 sqft
41b Adam Brown Street
Moorefield, Ontario
Welcome to a beautifully crafted 2 story semi-detached home in the heart of friendly Moorefield in Mapleton Township. With 2 bedrooms, 2 bathrooms, 1070 sq ft of finished living space, and with a generous basement area available for future development, this home is a perfect opportunity for downsizing or as a starter home. The quality workmanship will be top notch throughout. Prior to the commencement of construction, selection of interior finishes and some customization is still available. So act now to get a beautifully crafted TARION warranted home of your dreams at an affordable price. Call the listing agent for more details or book an appointment to view the property today. (id:8999)
2 Bedroom
2 Bathroom
1070 sqft
333 Prinyers Cove
Picton, Ontario
For more info on this property, please click the Brochure button below. Lake living at its finest! One of the most distinct and unique communities inside Prince Edward County. 100' of lake frontage on Prinyer’s Cove - well known as a safe haven for boaters. Watch sailboats and motorboats enter the cove from the living room, spacious house deck, back lawn deck, or from the 46' protected deck at the waters edge. Moor your own boat in front of the property, on the included deep water mooring or at the marina within the cove. Cantilever dock system, custom yardarm on deck, a boat lift for light aluminum boat or dingy and electrical power. Charming bungalow with stone facing, cement siding and steel roof. ½ acre lot with mature trees, landscaped gardens and abundant wildlife makes for a very private setting. Separate garage with side porch & separate entry door into a generously sized heated room. Perfect for artist studio or workshop! Modern eat-in kitchen with marble floor tiles, oak ceiling, custom ash cabinet door upgrades, and abundant storage. Large window overlooks the treed yard. Living area /great room has exceptional water views, stone-clad, wood burning fireplace flanked by custom built oak cabinets. Sliding doors take you onto a glass-railed deck where you can spend hours relaxing, entertaining or watching watercraft. Main floor bathroom has oak cupboards and is decorated with cedar panelling on ceiling and walls. Two main floor bedrooms have large windows and the third room is currently used as a snug/den with pickled-pine paneling on ceiling and walls. California wooden shudders and custom built-in shelving unit replaces the closet. Basement has eight-foot ceilings with a family room. 3 Workrooms which could easily be converted to additional living area or bedrooms. Utility room/ Washroom and walkout to backyard. Complete whole-house water treatment/filtration system. (id:8999)
2 Bedroom
2 Bathroom
2325 sqft
1429 Sheffield Road Unit# 8 Paradise Cove
Hamilton Twp, Ontario
Welcome to 8 Paradise Cove. This 2 bedroom, 1 bathroom park model home is located in the sought after year-round park of John Bayus Park. This park model home offers comfortable living with 2 bedrooms, perfect for a small family or individuals looking for extra space. Enjoy the convenience of a year-round living in this park, which offers various amenities such as a community center, playground, and easy access to nearby recreational activities. Don't miss out on this affordable opportunity to own a piece of tranquility in John Bayus Park. (id:8999)
2 Bedroom
1 Bathroom
1124 sqft
308 Lester Street Street Unit# 45
Waterloo, Ontario
Parking spot For Sale. Parking (#45). Purchaser must be Unit Owners Of this Condo Complex. Purchaser needs to pay additional HST for the Parking Space Price. Condo fees is now combined with unit. When the purchaser purchases the parking spot, the condo fees of parking will be added to unit fee. (id:8999)
308 Lester Street Street Unit# 44
Waterloo, Ontario
Parking spot For Sale. Parking (#44). Purchaser must be Unit Owners Of this Condo Complex. Purchaser needs to pay additional HST for the Parking Space Price. Condo fees is now combined with unit. When the purchaser purchases the parking spot, the condo fees of parking will be added to unit fee. (id:8999)
083515 Southgate 8 Road
Southgate, Ontario
This is one extraordinary property on approx. 4 acres. Located in an estate development just minutes to the town of Mt Forest this property is a must see. The 4 bed 2.5 bath home has had numerous updates, starting with the lovely new white kitchen which features ceiling height cabinetry, a pantry and crown molding. You will be sure to love the main bath with quartz counters and ceiling height linen tower, which was renovated just this year. So many reasons to love a walk out basement and this one has two points of entry! The rec room has a propane fireplace and we can all appreciate ample storage and this lower level features some very creative storage solutions. Everything about this property is custom built including the professional landscaping with natural stone and a stone stair case; which could be the perfect back drop for family photos! This property has two entrances off the paved road and the secondary driveway leads to a massive parking & storage area for your toys and the 28’ X 40’ shop! This Shop is the perfect set up; it's insulated, heated, 12' ceiling and has 2 roll up doors!! The builder didn't leave anything out of this property, including a Briggs & Statton Powergroup Generator that has capacity to run the full property include the shop and the outdoor lighting. Front porch has newer composite decking and is a lovely spot to sit and enjoy the outdoors. Don’t miss your chance to view this truly exceptional property book you're viewing today! (id:8999)
4 Bedroom
3 Bathroom
2419.96 sqft
9643 Road 3 North Road
Clifford, Ontario
Nestled on over 3 acres of sprawling landscape, this charming ranch bungalow offers the perfect blend of tranquility and convenience. Step inside to discover a cozy retreat with 4 bedrooms and 2 bathrooms, providing ample space for comfortable living. The open-concept layout boasts abundant natural light and a seamless flow between the living, dining, and kitchen areas, ideal for both relaxation and entertaining. Enjoy countryside views from every angle, as well as direct access to outdoor entertaining from multiple points in the home. Whether you're savoring morning coffee on the sun-drenched deck or unwinding with a glass of wine under the stars, this property offers endless opportunities for rejuvenation. Need space for your hobbies or projects? Look no further than the detached shop, complete with a bonus loft area. With plenty of room for storage, crafting, or even converting into a private studio, this versatile space is a true asset for any homeowner. Car enthusiasts will appreciate the ample parking space, including room for RVs, boats, or trailers. Plus, with close proximity to the Towns of Mount Forest and Harriston you'll enjoy the perfect balance of rural living and urban convenience. Don't miss your chance to experience the best of country living. Schedule your private tour today and discover the endless possibilities that await in this idyllic retreat! Detached garage insulated, potential for a granny flat on 2nd floor, new deck and stairs on detached garage, Detached Garage 25 X 30, 8.5' foot ceiling. 3.39 acres (id:8999)
5 Bedroom
2 Bathroom
2608 sqft
63 St George Road
Paris, Ontario
THIS EXTRAORDINARY ESTATE TRULY EMBODIES THE EPITOME OF LUXURY LIVING. Situated on a sprawling 9.21-acre property, the gated entrance and surrounding mature trees provide both privacy and a stunning natural backdrop. From the moment you step into the grand 2-storey entryway, floor-to-ceiling windows immediately capture your attention, offering breathtaking views and setting the tone for the entire home. Thoughtfully designed, the layout of this estate encompasses nearly 10,000 square feet of living space, providing ample room for both comfortable living and entertaining. With 5 bedrooms & 7 bathrooms, there is plenty of accommodation for residents and guests alike, ensuring everyone can enjoy the utmost in luxury and privacy. The chef's kitchen stands out as one of the highlights of this property, featuring generously sized double islands, high-end appliances, and luxurious finishes. This space is a culinary enthusiast's dream, offering the perfect environment for creating gourmet meals and hosting memorable dining experiences. For those who love to entertain, the estate seamlessly blends indoor and outdoor living through triple sets of French doors. These doors lead you to a private heated pool, an outdoor kitchen, and a pizza oven, adding a unique and unforgettable element to gatherings. As you explore the property, you'll discover additional lavish amenities and features. The wine cellar, for instance, offers a sophisticated space to store and showcase an impressive collection of wines. Additionally, there is a gym, a bar area, and a projection screen for a home theater experience. The estate also includes a spacious garage with parking for up to 5 cars. With its vast range of top-notch amenities and features, this resort-worthy home offers a luxurious and comfortable lifestyle on a grand scale. It seamlessly combines timeless charm with contemporary elegance, creating a truly exceptional living experience for those fortunate enough to call this their new home. (id:8999)
5 Bedroom
7 Bathroom
9981 sqft
260254 Southgate Rd 26 Road
Proton Station, Ontario
Dreaming of country living? This property may be your dream come true! This beautiful, custom-built two-story home sits on a stunning 10-acre estate lot, and it's conveniently located less than an hour from Orangeville and Alliston. Car enthusiasts, this one’s for you! With an attached triple car garage and a massive workshop featuring an insulated bay and a hoist, it's a car lover's paradise. Inside, the traditional floor plan offers flexibility and charm. The formal dining room, currently set up as an office, adds versatility to the space. The main floor boasts a primary bedroom suite with a spacious bathroom and walk-in closet. In the living room, you'll enjoy unobstructed country views, and the cathedral ceiling adds a grand touch to the space. The country kitchen is a chef’s delight, with plenty of cabinets and an oversized pantry to keep everything organized and within reach. Step out onto the deck to entertain family and friends while watching the kids play in the expansive yard. Upstairs, you'll find a second primary bedroom with a huge walk-in closet, plus a traditional step-in closet. Two more bedrooms and a 4-piece bath complete the second floor layout. Love gardening? Once you’ve tried growing vegetables in raised beds here, you’ll be spoiled for life. And the pond? It’s your natural oasis, perfect for year-round entertainment. Let your imagination run wild with the potential to make this property your very own playground. Book your private showing today and start dreaming of the possibilities! (id:8999)
4 Bedroom
3 Bathroom
2350 sqft
21 Park Street E Unit# 312
Mississauga, Ontario
This spectacular 2 year old condo is located in the heart of Port Credit. It has a welcoming functional layout with easy to use smart home features, including a smart home app. This is a 1+1 condo with very generous sized bedroom & den that can be used as another bedroom and/or office, which can be closed with 2 sliding doors. It has a modern style kitchen with built-in appliances, 2 washrooms with shared tub. Ground to ceiling windows in both living room and bedroom make this a bright living space with in-suite laundry. The generously sized balcony extends this living space to the outdoors overlooking a quiet street and sunsets. The building is truly a master piece. It comes with 2 storage lockers, amenities including a modern conference, games, theatre, party rooms, gym, patio with 2 barbecues, pet spa, secure mail parcel pickup room. Manage your condo by using the smart home app that controls climate, door security & building surveillance. Steps to Port Credit GO station (20 mins. to downtown Toronto), upcoming street cars, Port Credit shops, bars, restaurants & waterfront parks. Cease this opportunity. (id:8999)
2 Bedroom
2 Bathroom
645 sqft
33 Grand Vista Crescent
Mount Forest, Ontario
Fabulous four season manufactured home is located in the Parkbridge community of Spring Valley. You will be impressed with the spaciousness and open concept layout under the vaulted ceiling. With two bedrooms and two baths this home is ideal for a first time home buyer or retiree. The primary bedroom has a nice sized closet and a 3 pc bath. The main bath has been nicely updated with a glass shower and newer vanity with granite countertop. The family room is a cozy space to relax and watch tv and has convenient access to the backyard! The large deck is the perfect area for entertaining and has added bonus of a sun shade. Surrounded by trees this backyard truly is an oasis. Located just a few minutes from Mount Forest in a quiet agricultural area, Spring Valley is abundant with trees, lakes and includes a nice sandy beach. Home owners in the Estate have the opportunity to use the Park/Community Amenities that include two pools, lake access, community center, nature trails and even mini-golf (add'l Cost). Your move to 33 Grand Vista Cres Spring Valley makes no sacrifice on providing comfort and convenience in a peaceful community. (id:8999)
2 Bedroom
2 Bathroom
1356 sqft
15 Danube Drive
Heidelberg, Ontario
Welcome to your new family home. Located in a tranquil and quiet community just minutes from Waterloo. This home features everything your growing family is looking for all on a large fully fenced private lot. The main floor will welcome your guests and features large gathering and entertaining spaces for all your family events. The large spacious kitchen features beautiful cabinetry with plenty of storage including a full-sized pantry, plenty of countertop work space, tiled backsplash, well maintained matching appliances and a kitchen desk area. The kitchen overlooks the breakfast eating area and the large but cozy family room with gas fireplace. The spacious dining and living room provide the perfect setting for all your family's holiday entertaining. Main floor office, and large laundry/mud room complete the main level. The second level features four large bedrooms and a 4-piece main bathroom. The oversized primary bedroom is complete with a private 4-piece en'suite bathroom and large walk-in closet. All the bedrooms provide plenty of room and closet space with large bright windows and warm cozy carpet underfoot. The basement is the perfect entertaining space with the large recreation room, bar area and games/gym space. No storage issues with this property. Two large storage rooms, utility room, cold cellar room and oversized double garage provide all the storage you'll need. The back yard is your family’s oasis with a large deck, hot tub and plenty of room for the pool addition. Pride of ownership is evident in this property and the home has been well maintained. New furnace 2016 and central air 2020, roof 2008, septic tank 2013, hot tub 2021. (id:8999)
4 Bedroom
4 Bathroom
4074 sqft




