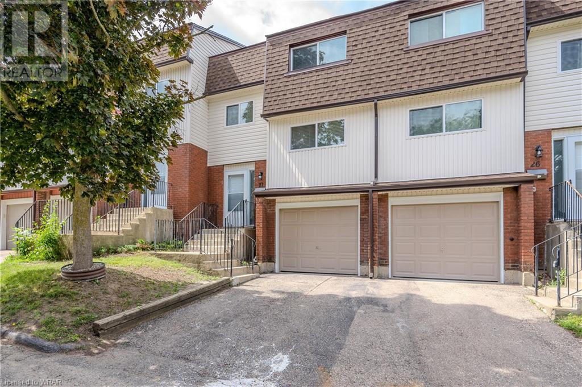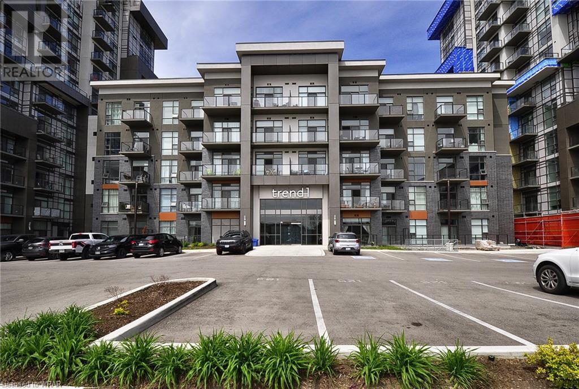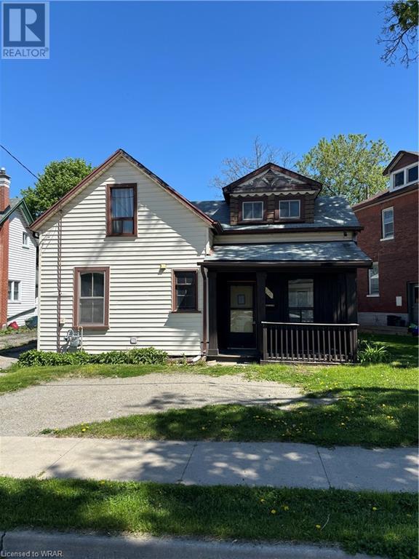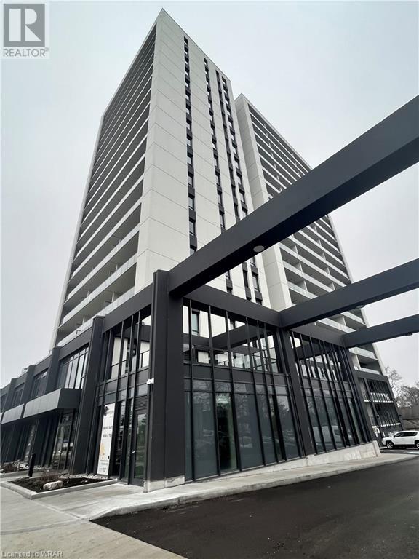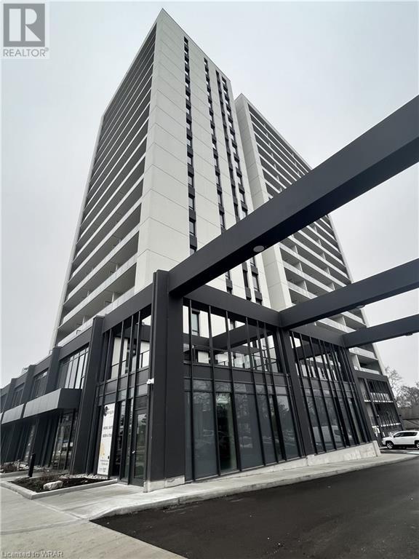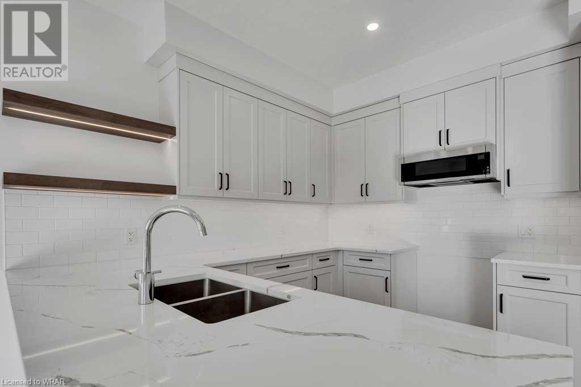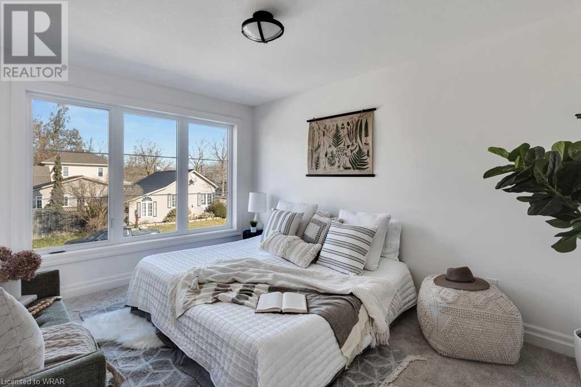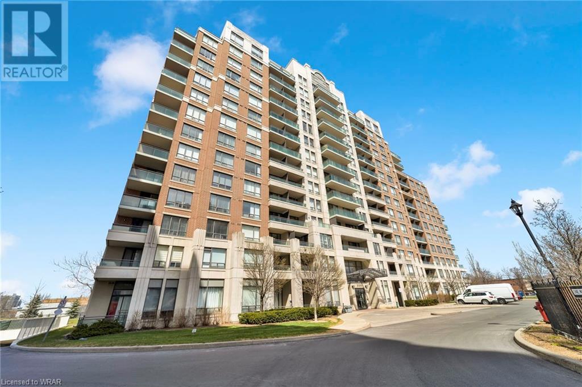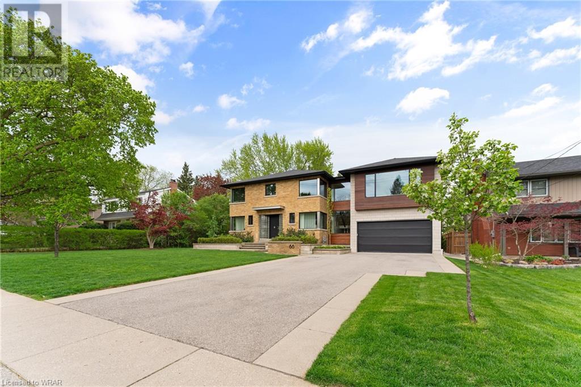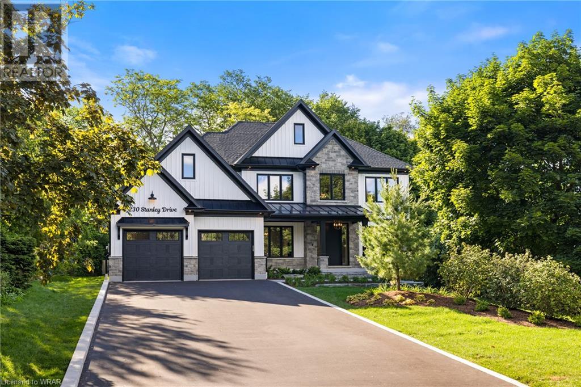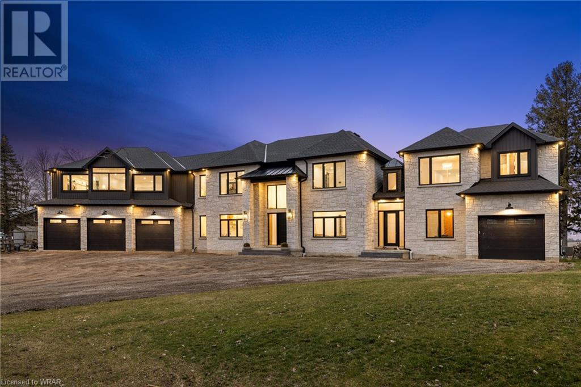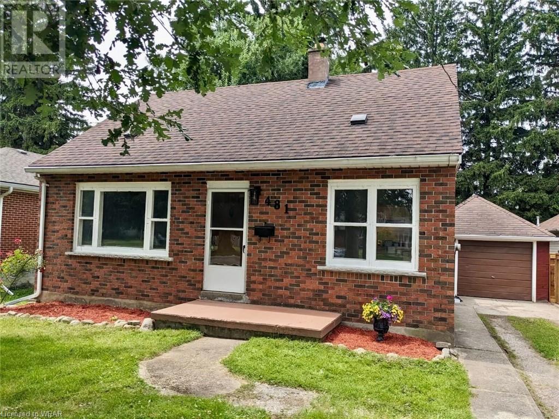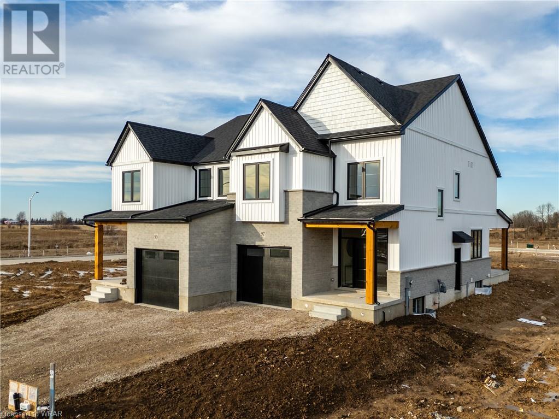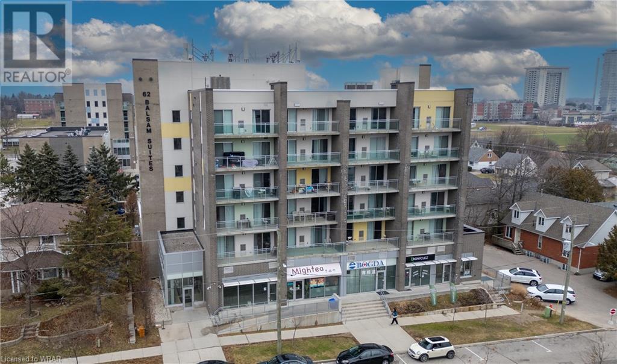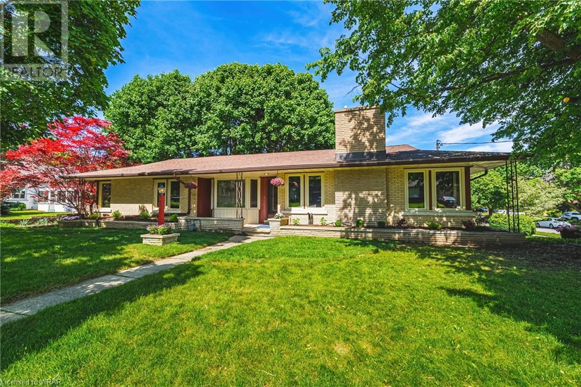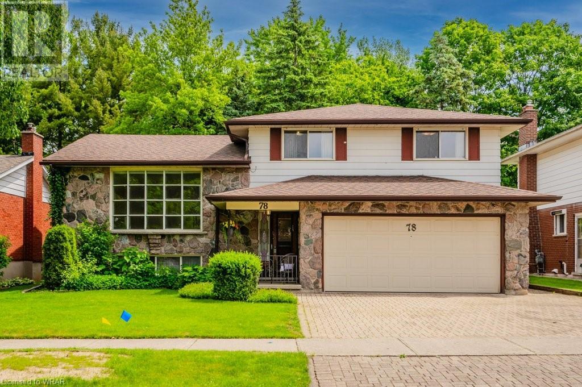144 Park Street Unit# 1401
Waterloo, Ontario
Ideal location for this first class building. Conveniently situated in Uptown Waterloo within the heart of the city, this spacious upgraded 2 Bedroom 2 Full bath plus Den residence offers a multitude of desirable advantages with an upscale vibe and an irreplaceable location. Flooded with natural light, this 14th floor floor plan, showcases enormous windows, modern wood style flooring, high 10’ ceilings, and an entertaining sized living room. Perfectly suited for great sight lines as guests continue to converse with the chef and host while comfortably enjoying a beverage. The open concept kitchen features stainless-steel appliances, quartz countertops, a coffee bar island, a built-in microwave, a dishwasher, an electric range and dining/living room. Sit outdoors on the balcony enjoying a preferred view as the sun rises or bask in an evening view as the sun sets. Evenings are quiet and tranquil in the primary bedroom, which has room for a king bed and offers a lovely view, walk-in closet, and ensuite bathroom and sliders to take you outside for your morning coffee or yoga stretches. One additional bedroom well distanced from the primary with large window is ideal for guests or Home Office. The Den offers many uses Dining Room, Home Office, Family room. Situated only steps from trendy cafes, restaurants and shopping, the paved Iron Horse trail for a run or bike ride, there is always excitement only a stroll away including summer festivals and winter skating. You won't need a car the walkability is that good! If you prefer to stay in, the building offers a fitness center, party room, theatre room, community BBQs, and a massive 30,000 sq ft terrace with putting green. Features underground parking for both you and guests. Storage locker, in-unit laundry, concierge services, close to shopping, bistros, medical, Bauer Kitchen and Vincenzo's fine foods to compliment your healthy and vibrant lifestyle. Walk to Galleries, fine clothiers and Spa. Expressway minutes away. (id:8999)
3 Bedroom
2 Bathroom
1000 sqft
281 Bluevale Street N Unit# 27
Waterloo, Ontario
Welcome to this meticulously updated townhouse in Waterloo. Recently enhanced with quality renovations you will enjoy with your family. The kitchen features all new cupboards, counters and backsplash complete with new appliances. Upstairs, three spacious bedrooms offer generous closet space. Updated bath and all new flooring enhance this home. Notable upgrades include, doors, kitchen, bath, electrical panel, furnace and central air (2023) and more await your perusal. Conveniently located near shopping, highway access, Dog park, both universities (Laurier and Waterloo) Conestoga College, and public transportation. This home is a fabulous opportunity for first time home owner or investor. (id:8999)
3 Bedroom
1 Bathroom
1356 sqft
227 Stonybrook Drive
Kitchener, Ontario
Nestled in the heart of Forest Hill, this charming detached bungalow is an incredible opportunity for a wide range of buyers. Beautiful gardens welcome you to the spacious front porch. As you enter the carpet free home, you will find a large living area with original hardwood floors and California shutters. The kitchen with island is open to the dining room, both featuring large windows and closets for lots of storage. Two bedrooms including the primary plus a 4 piece bath complete this main floor. The basement features a stunning renovated family room with large windows for lots of natural light. Recroom, cold room, laundry room with 2piece bath, utility and storage space. Oversized garage with storage above plus access to your private backyard. Pool sized yard partly fenced, mature trees, patio and a cute playhouse for the kids. Located on a quiet family friendly street, close to parks, trails, schools, golf, shopping and so much more. Book your private viewing today. (id:8999)
2 Bedroom
2 Bathroom
2048.88 sqft
541 Bellflower Court
Milton, Ontario
Enjoy Executive living in this 2 years new 3BR + DEN completely freehold 2-storey townhouse. Offering 1,790 sq. ft. of luxurious living space, this beautiful townhouse has been tastefully upgraded with neutral and modern finishes, California shutters and upgraded LED lighting throughout. The main floor features 9 ft ceilings, a spacious foyer, and an enclosed den/office space offering the ideal set-up for those remote work days. Host guests in the spacious living room with an open concept layout, and modern upgraded kitchen with quartz counters, premium backsplash, under-cabinet lighting and built-in stainless steel appliances. As you walk up the oak stairs, you are welcomed with a double door entry to your huge primary suite, featuring a generous sized walk-in closet and a luxurious upgraded ensuite. The upper level has 2 more spacious bedrooms (1 with a second walk-in closet) and another spa-like washroom. The second floor laundry room adds convenience with plenty of upgraded cabinetry and a second fridge! Large windows throughout the house bring in tons of natural light, and the premium elevation offers a wrap around front porch featuring plenty of space to chat over your evening cup of tea! Steps to Walker park and top-rated schools, and minutes to the projected Milton Education Village and 401/Tremaine interchange! (id:8999)
3 Bedroom
3 Bathroom
1790 sqft
169 Bond Street Unit# 5
Ingersoll, Ontario
Bright and Spacious 2 bedroom, 3 bathroom townhome condo located on a quiet street, in a well maintained complex. This is one of the largest units available in complex with a detach single car garage and convenient second parking spot at front door. Main floor features a large eat in kitchen (w/ updated gas stove, fridge, and dishwasher), separate dining space, living room, powder room and laundry room. The main floor primary bedroom with a 4pc ensuite is great for single floor living. Upstairs is a full suite if you wish to keep this for your own, or it is also ideal for your visiting family and friends. It is complete with a spacious bedroom, walk in/through closet to its own 4 piece bathroom. Additional space can be found in the partially finished basement (only need to drywall ceiling to complete) with access to a cold room. Easily transform basement space to accommodate exercise room, den, office or storage room. Soak up the sun on your shared deck with BBQ's this summer or book the party room to host family gatherings. There are endless amenities nearby, as you can easily access trails, soccer fields, baseball diamonds, a golf course, a Senior Centre, tennis courts and 8 brand new pickleball courts! Not to mention, you are only steps away from a local grocery store and minutes away from Highway 401 - all while being tucked away on a quiet street. (id:8999)
2 Bedroom
3 Bathroom
1300 sqft
450 Dundas Street Unit# 317
Waterdown, Ontario
Looks Brand New! And you can't beat the price for this building. This unit was thoughtfully upgraded with things that make a difference. Plus it has in suite laundry with washer and dryer included. Beautiful quartz counters, undermount sinks, upgraded faucets in kitchen and bathroom, wood laminate flooring instead of carpet, chandelier in the kitchen, ceiling fan in the bedroom, Built in drawers and lighting added to the bedroom closet. Blackout curtains, stainless steel appliances, and a private balcony. Best feature by far, Geothermal system means utility cost are very low. As for the building, everything you need is here. Gym, event space, rooftop patio with barbeques, Bike room, and a package delivery centre in the main lobby. Easy to view anytime. (id:8999)
1 Bedroom
1 Bathroom
570 sqft
42 Rich Avenue
Cambridge, Ontario
Attention investors/renovators, this 1.5 storey, freehold, detached home is nestled on a quiet, mature street in east Galt on large 63'x107' lot! Spacious main floor with 3 pc. bathroom, huge living /dining area and main floor primary bedroom. Second storey with 2 bedrooms and additional full bathroom. This is a Power of Sale - Home is being sold in as is, where is condition with no representations or warranties made by the seller. (id:8999)
3 Bedroom
2 Bathroom
1365 sqft
155 St Leger Street Unit# 218
Kitchener, Ontario
ONE BEDROOM PLUS DEN condo unit in great location! This Unit has it all! Once you walk through the doors there's a 4 pc Bathroom and a good sized DEN for home office, yoga retreat area or extra living space! Then you're welcomed by an L shaped KITCHEN with LOADS of Counter Space and room for a Kitchen Island or Dining Table. The Living Area Has an Accent Wall where your TV can go and an L SHAPED Couch fits nicely in this space. Out the sliding doors is a BALCONY with space for a couple chairs and Table. Back inside the PRIMARY BEDROOM has lots of natural light, good sized closets and a 3 PC ENSUITE BATHROOM. This unit comes with 1 Underground Parking SPot with Locker. Ample Visitor Parking with walking distance to shops, downtown, parks and much more. This complex offers GEOTHERMAL HEATING AND COOLING for an ENERGY EFFICIENT ENVIRONMENT. (id:8999)
2 Bedroom
2 Bathroom
687 sqft
109 Hilltop Drive
Ayr, Ontario
Welcome to 109 Hilltop Drive located in the desirable village of Ayr. Pride of ownership is evident right from the curb with the meticulous landscape and welcoming streetscape. The front entrance foyer has been enlarged to accommodate for that useful extra space in the main entrance. Extensive upgrades throughout this entire home. Entertaining is easy in the newly renovated kitchen featuring an added breakfast bar, all stainless appliances, sink, tiled backsplash and built-in wall pantries. Natural sun fills the entire main floor with the wall being opened to the living room. Upper level has 3 generous sized bedrooms. The primary features built-in dresser and night tables, fantastic newer 3pc ensuite highlighted with glass shower, spacious walk-in closet. Updated main 4pc bath. Oversize garage with plenty of overhead storage. Parking for 3 vehicles. Unspoiled basement ready for your finishing touches. Incredible fenced back yard have your own playground for the kids and dog, beautifully landscaped. The ultimate summer gathering spot featuring a huge stone patio with covered BBQ and gazebo. There is an 8ft. side gate which can be a useful storage space for a trailer along with 2 sheds out back. Upgrades include gas furnace and central air 2022, water softener, windows and doors, flooring, roof 2014. This is the perfect start to home ownership located in the family friendly atmosphere of Ayr offering great schools, parks and the new North Dumfries Community Centre. Nothing has been overlooked here. Were ready for an August closing so the kids can be registered for Sept. Click on the link for I-GUIDE TOUR, Call your Agent today to view. (id:8999)
3 Bedroom
3 Bathroom
1312 sqft
220 Colton Circle
Kitchener, Ontario
Welcome to 220 Colton Circle nestled in the serene neighborhood of Lackner Woods in Kitchener. As you approach, a charming covered porch bids you a warm welcome to the home. Step through the inviting foyer to the main level adorned with beautiful tiled and engineered hardwood flooring that boasts a seamless flow throughout the home. Off to the side of the main entrance you’ll find office space perfect for working at home and a convenient 2 pc. bathroom. Move to the open concept area of the living room, kitchen and dining room, ideal for family gatherings. The kitchen is adorned with quartz counters, SS appliances, captivating backsplash, white cabinetry & pantry with an adjacent breakfast area leading to the back yard through garden doors. Lots of natural light floods in through the California shutters to create an ambiance and a touch of refinement. Moving upstairs, there are 3 spacious bedrooms, the primary bedroom suite is a sanctuary unto itself boasting a walk-in closet & luxurious 5pc ensuite bath. The remaining bedrooms, generously proportioned & equipped with organizers, share a thoughtfully appointed 4pc bath. But the allure doesn't end there, ascend to the 3rd storey loft, a realm of endless possibilities. Here the bonus space could be used for a bedroom or office space and it also provides a large walk-in closet. Descend to the finished basement, where laminate flooring leads the way to family entertainment area. A convenient 2pc bathroom, laundry room, kitchenette setup complements the expansive rec room. Outside find a fully fenced backyard complete with a storage shed, deck and ample room for gardening or summer festivities. It offers the perfect backdrop for creating cherished memories with your loved ones. Nestled in a peaceful family neighborhood, this house offers more than just a home. Includes a 2-car garage with lots of storage, this location is ideal as it is close to walking trails, schools, shopping & major highways. Book your showing today. (id:8999)
4 Bedroom
4 Bathroom
3836 sqft
34 Merion Street
Guelph, Ontario
Lovely bunagalow nestled in a quiet area with mature trees and large lots but yet still close to bus stops, schools, churches and downtown Guelph. This freshly painted home was built with care when the owners had it built for them and their family in the early 70's. With almost 1300 square feet, this home has had some upgrades (fresh paint throughout both floors, new flooring in most rooms, new light fixtures, updated insulation in the attic and more). The large eat-in kitchen with built-in's includes a very spacious dining area which will be handy for a large family or guests. Three bedrooms on the main and a very spacious bath complete the main floor. The basement, with it's large cozy recroom, includes a wood-burning stove and is perfect for entertaining. The two bedrooms, kitchen, bath and laundry room make it a perfect candidate to be licenced but is currently not a legal accessary apartment. The basement also hosts a room which is great for storage. A single car garage and triple driveway make parking easy for family and guests. (id:8999)
5 Bedroom
2 Bathroom
2193.08 sqft
15 Blacklock Street Unit# 5
Cambridge, Ontario
ASSIGNMENT SALE! Welcome to this stunning 3-bedroom, 2.5-bathroom condo townhouse, an interior unit in the highly sought-after Westwood Village community. Built by the reputable Cachet Homes, this 1,665 sq ft property offers modern living with convenient access to major amenities. Key features include a spacious 1-car garage plus an additional driveway parking space, condo fees less than $190 (pre-paid for 1 year), and a prime location just 10 minutes from Highway 401, Conestoga College, grocery stores, Costco, and more. Most development charges are capped at $3,500, ensuring a smooth and cost-effective closing process (ask for more details). This home is perfect for those seeking comfort, convenience, and a strong community atmosphere. Don’t miss out on the opportunity to be part of the master-planned Value Village of Cambridge. (id:8999)
3 Bedroom
3 Bathroom
1665 sqft
741 King Street Unit# 1711
Kitchener, Ontario
Where sophistication meets convenience on the bustling border of Downtown Kitchener and Uptown Waterloo, welcome to modern urban living at the Bright Building. Step into luxury as you’re greeted by an expansive lobby exuding elegance and warmth. Embrace the future with an automated parcel delivery system, making online shipping a breeze. For the active enthusiast, indulge in the large bike storage and repair station, prompting a healthy lifestyle and eco-conscious commuting. Seek solace in the “Hygge” lounge, a haven featuring a library, cafe, and fireplace seating areas, perfect for unwinding after a long day. Take your relaxation outdoors to the terrace, where two saunas beckon amidst a grand communal table, lounge area, and outdoor kitchen/bar, all under the comforting embrace of trellis/shade coverings. Not forgetting the environmentally conscious, all parking spaces are EV-ready, separately metered in partnership with ChargePoint, ensuring sustainability without compromise. Experience the epitome of luxury at the Bright Building. Your new home awaits. (id:8999)
1 Bathroom
457 sqft
741 King Street W Unit# 1704
Kitchener, Ontario
Experience modern urban living at the Bright Building, where sophistication seamlessly blends with convenience at the vibrant intersection of Downtown Kitchener and Uptown Waterloo. Enter into a realm of luxury as you step into our expansive lobby exuding both elegance and warmth. Embrace the future with our automated parcel delivery system, simplifying online shipping for you. For the avid cyclist, take advantage of our ample bike storage and repair station, encouraging a healthy lifestyle and eco-friendly commuting. Find tranquility in our Hygge lounge, a sanctuary equipped with a library, cafe, and cozy fireplace seating areas, ideal for unwinding after a busy day. Extend your relaxation outdoors to our terrace, where two saunas await amidst a spacious communal table, lounge area, and outdoor kitchen/bar, all sheltered by inviting trellis and shade coverings. And for the environmentally conscious, rest assured knowing that all parking spaces are EV-ready and separately metered in collaboration with ChargePoint, ensuring sustainability without compromise. Discover the pinnacle of luxury living at the Bright Building - your new home awaits. (id:8999)
1 Bedroom
1 Bathroom
553 sqft
3c Balsam Street
Innerkip, Ontario
PUBLIC OPEN HOUSES EVERY SATURDAY & SUNDAY 2:00PM-4:00PM. Welcome to the Village Towns on Balsam- where spacious living meets modern convenience! Offering the perfect blend of comfort and style in a freehold townhome. No condo fees! Step inside to the main floor and be greeted by 9' ceilings, an open concept kitchen, dining, and great room, along with sleek laminate flooring. White subway tiled backsplash is included in the kitchen! Need to freshen up? Enjoy the convenience of a 2-piece powder room on the main floor. Upstairs you'll find 3 total bedrooms, a 4-piece bath, and a handy laundry room. The primary bedroom boasts ample space, complete with a large walk-in closet for all your storage needs. And don't forget the luxurious 5-piece ensuite featuring a stunning glass & tile shower. But that's not all - we've thought of everything for you! Your new home includes a pressure treated deck for outdoor relaxation, A/C to keep you cool during hot summer days, and a finished asphalt driveway for easy parking. Plus, we've got you covered with hard surface countertops included throughout. Located minutes to Woodstock, as well as easy access to the 401 & 403 for commuters. Close proximity to Toyota, community center, golf course, restaurants, schools, churches, parks and trails. New build property taxes to be assessed. (id:8999)
3 Bedroom
3 Bathroom
1769 sqft
3b Balsam Street
Innerkip, Ontario
PUBLIC OPEN HOUSES EVERY SATURDAY & SUNDAY 2:00PM-4:00PM. Welcome to the Village Towns on Balsam- where spacious living meets modern convenience! Offering the perfect blend of comfort and style in a freehold townhome. No condo fees! Step inside to the main floor and be greeted by 9' ceilings, an open concept kitchen, dining, and great room, along with sleek laminate flooring. White subway tiled backsplash is included in the kitchen! Need to freshen up? Enjoy the convenience of a 2-piece powder room on the main floor. Upstairs you'll find 3 total bedrooms, a 4-piece bath, and a handy laundry room. The primary bedroom boasts ample space, complete with a large walk-in closet for all your storage needs. And don't forget the luxurious 5-piece ensuite featuring a stunning glass & tile shower. But that's not all - we've thought of everything for you! Your new home includes a pressure treated deck for outdoor relaxation, A/C to keep you cool during hot summer days, and a finished asphalt driveway for easy parking. Plus, we've got you covered with hard surface countertops included throughout. Located minutes to Woodstock, as well as easy access to the 401 & 403 for commuters. Close proximity to Toyota, community center, golf course, restaurants, schools, churches, parks and trails. New build property taxes to be assessed. (id:8999)
3 Bedroom
3 Bathroom
1733 sqft
71 Brookmead Street
Elmira, Ontario
This exceptional four bedroom home with office is the perfect fit for a growing family or for anyone looking for multiple work-at-home office and living spaces. Centrally located just minutes from all of Elmira’s schools, this two story home offers peace and tranquility in a highly desired neighbourhood. Relax in the charming backyard to the sound of babbling water and take in the view offered by the greenspace and community trail behind the property. Once indoors, enjoy a spacious and well-lit home with an open and functional kitchen, featuring new stainless appliances and quartz countertops, and plenty of cupboard space. The hardwood floor in the living room offers a warm and welcoming space, and the large dining room is ideal for entertaining and family gatherings. Downstairs, you’ll appreciate the rec room and office, where a potential fourth bathroom has already been roughed-in. Just minutes from Waterloo, nestled in a great neighbourhood, surrounded by trails and other green spaces, with shopping, schools and highway access nearby, you don't want to miss out on this rare opportunity. Come see this beautifully maintained Elmira residence, where every detail reflects comfort! (id:8999)
4 Bedroom
3 Bathroom
2122 sqft
514 Eagle Street
Cambridge, Ontario
Welcome to one of the most charming homes on the market - 514 Eagle St! With a separate side entrance - this bungalow has all the potential you need to be easily converted into an in-law suite for extra space or an income generating duplex. The main floor offers a spacious layout, which is both comforting and inviting, with 2 bedrooms, 1 full bathroom and an eat-in kitchen - each room presenting ample room for relaxation and entertainment. Not to mention, the basement is finished to include a 3rd bedroom, living space and 2nd bathroom which is perferct for guests and in-laws! Step out onto your own private paradise as you discover the beautifully landscaped backyard, patio, shed and firepit. Whether you're hosting outdoor picnics or simply unwinding after work, this tranquil retreat offers the perfect escape from the hustle and bustle of everyday life. Conveniently located near a variety of amenities, including restaurants, Doon Valley Golf Course, Riverside Park, Grand River and more, this home offers the best of both worlds - serenity and convenience at your doorstep. Recent Updates: Roof (2019) with a 50 yr transferable warranty, concrete driveway, and paint. (id:8999)
3 Bedroom
2 Bathroom
822 sqft
245 Bishop Street S Unit# 59
Cambridge, Ontario
Welcome to your new home at unit 59, 245 Bishop Street South, Cambridge. This executive style townhouse complex backs onto the Grand River. A few minutes walk to the downtown area. Open concept living room/dining room. Patio door from the dining room to a rear deck. Very tranquil spot to drink your morning coffee or your favorite beverage in the evening. Eat in kitchen with fridge, stove and over the range microwave. Up a level is a cozy spot that is a den but would also make a great office. The upper level consists of a very large primary bedroom with a four piece ensuite privilege and a second bedroom. The lower level is where the furnace, water softener, water heater and laundry are located. There is also a good sized crawl space for storage. Visitor parking in across the parking lot from #59. There is also some parking at the rear of the building. Note the list of what's covered in the condo fee. Well maintained complex. Condo fees include: Building insurance, building maintenance, C.A.M., common elements, doors, ground maintenance/landscaping, parking, private garbage removal, property managment fees, roof, snow removal, water and windows. The rest of the legal description: AS MORE FULLY DESCRIBED IN SCHEDULE 'A' OF DECLARATION 1143778; CAMBRIDGE To view the virtual tour: https://tours.eyefimedia.com/232700 (id:8999)
2 Bedroom
2 Bathroom
1071 sqft
350 Red Maple Road Unit# 714
Richmond Hill, Ontario
Fantastic opportunity to own a beautifully updated condo in a prime location! Corner unit comes with 2 bedrooms, 2 bathrooms with 951sqft of living space + 50 sqft balcony. With in-suite laundry, 1 locker, and 2 parking spots, this unit has everything you need. The condo offers one of the best layouts in the building, and recent 2020 updates include vinyl flooring, fresh paint, new bath exhaust fans, updated lighting, and all new plumbing Dec 2022. This building also has amazing recreational facilities including a pool, hot tub, sauna, exercise rooms, party room, BBQ area, tennis court, putting green, and more. Located just minutes from the Go station, schools, transit, shopping, and the 407, this condo is in move-in condition and ready for its new owner. Don't wait, schedule a showing today before it's too late! Any furniture in photos has been virtually staged and is not included with the property. (id:8999)
2 Bedroom
2 Bathroom
951 sqft
401 Courtland Avenue E
Kitchener, Ontario
Open House Sunday July 7 @ 2PM-4PM STEP INTO PROPERTY OWNERSHIP WITH THIS LOVELY INCOME HELPING HOME! A rare opportunity to find a DUPLEX in walking distance of Downtown Kitchener, the Farmers Market, many restaurants, shopping and parks. The nearby LRT stop allows you to travel easily to Uptown Waterloo, Fairview Mall, Conestoga Mall, WLU & UW. This duplex has an upstairs unit with 2 bedrooms (ready for owner occupancy in July), and a 1 bedroom main floor unit (12 month lease until Sept 2024) which includes basement with finished rec room. There is parking for 3 cars as well. This beautiful century home is bright and airy with lots of natural sunlight. The front porch is perfect for relaxing after a long day. Don't miss out on this exciting opportunity to get into become a homeowner with rental income! (id:8999)
3 Bedroom
2 Bathroom
1979 sqft
66 Metcalfe Street
Guelph, Ontario
Nestled in a well-established neighbourhood, this stunning mid-century modern home seamlessly blends timeless design with contemporary updates. Boasting an open-concept layout, the residence features clean lines, and floor-to-ceiling windows that flood the interior with natural light. Meticulously renovated with high-end finishes, the property offers a gourmet chef's kitchen equipped with state-of-the-art appliances, luxurious spa-like bathrooms, and spacious living areas ideal for both relaxation and entertaining. The outdoor space is an extension of the home's modern aesthetic, with a meticulously landscaped yard, expansive patio, perfect for relaxing and entertaining outdoors. With its combination of iconic mid-century aesthetic and modern amenities, this home offers the epitome of sophisticated living. (id:8999)
4 Bedroom
4 Bathroom
4369 sqft
100 Cardigan Street
Guelph, Ontario
Stunning 2700+ sq. ft. executive town home in historic Stewart Mill downtown area! Don't buy that freehold home until you look at this! Low condo fees, tons of space, lots of storage, 2 parking spots, outstanding location, no exterior maintenance to worry about, and absolutely gorgeous! Unique large living areas with expansive transom windows and loads of natural light. Main floor features family room with soaring 10 foot ceilings, arched windows, and full bath with upgraded shower. This room could also be a fabulous private office with a street entrance and door to separate it from the rest of the house. Spacious living room with charming juliette balcony and large dining area. Modern kitchen with breakfast bar, large pantry, stainless appliances, and gorgeous stone backsplash! Sun-filled dinette features french doors with retractable screens to balcony--lets the outside in! Huge primary bedroom with generous sized sitting area, and ensuite with large glass shower, soaker tub, and double sinks! Large second bedroom features 2 window seats, and its own ensuite bathroom! Bedroom level window sills are 17 deep--finally get that restful night you've been hoping for! And that's not all! Finished basement with bathroom would be great for home gym, yoga studio, or a media room. Wonderful curb appeal--stone exterior with beautifully landscaped grounds. Amazing location: Steps away from walking/biking trails along the Royal Recreational Trail system--one way leads to the Guelph Lake Conservation area via Riverside Park and the other through downtown to Royal City Park. Minutes from endless dining options, coffee shops, shopping, the River Run Centre and the Sleeman Centre. Just move in and enjoy refined downtown living! (id:8999)
2 Bedroom
5 Bathroom
3306 sqft
46 Tweedsdale Street
Kitchener, Ontario
AAA, DESIREABLE HURON WOODS HOME READY TO MOVE IN! Impressive and amazing upgrades done to this lovely 4 bedrm home, 4 bathrooms, NEWLY finished top to bottom from Aug 2023 to current. . Carpet free, New engineered hardwood floors on main floor, engineered laminate floors on 2nd level and basement. Check out the new white kitchen with stainless steel new Whirlpool fridge (water line),new microwave, stove, dishwasher. New lights, freshly painted. Spacious open concept great for serving family & friends with space for large table and many chairs. Sliders from kitchen to deck w/gas bbq hookup. Relaxing gazebo with hydro connection. Main floor: Front foyer and 2 pc main floor powder room. w/new ceramic tiles. Living and dining rm combo has 2 large windows, engineered hardwood floors. New wood staircase and iron spindles. Second floor has 4 bedrms, primary bedrm has 4 pc ensuite , main full 4 pc bath. All engineered laminate floors in bedrms and bathrms. Basement: rec room area has new engineered laminate floors and in the new 3 pc bathroom, bonus room. and hallway. All new doors and trim. You can can be divided into another bedroom if needed. Utility room has new rental water heater, washer, dryer and furnace. Air conditioner and furnace were serviced recently, programable thermostat. New roof installed in Aug 2023. Must see it to appreciate the value of this home and all the newly upgraded features. Nothing left to do but start packing and move in! You will love living in this neighborhood. Close to parks, schools, Conestogo College, shops, highways, Huron Natural area for hikes (801 Trillium Drive) and churches. (id:8999)
4 Bedroom
4 Bathroom
2147 sqft
230 Stanley Drive
Waterloo, Ontario
Introducing 230 Stanley Drive, an unparalleled embodiment of modern luxury living. This stunning new build features four plus two bedrooms and four plus two bathrooms, offering a harmonious blend of elegance and functionality. Step inside to discover hardwood floors throughout the open-concept layout, leading seamlessly from the gourmet kitchen with a high-end Jenn-Air appliances, servery and walk-in pantry, to the expansive family room adorned with an elegant linear fireplace and built-in shelving. The lower level boasts a fully finished basement with a versatile recreation room, perfect for entertaining. Retreat to the sanctuary of the bedrooms, each providing a haven of tranquility and comfort. Luxuriate in the lavish bathrooms, equipped with modern fixtures. An elegant colour palette blends seamlessly with modern features and finishes to create a serene ambience. Outside, entertain family and friends under the spacious covered porch with fireplace and built-in summer kitchen. Take advantage of the double tandem garage for parking and storage. Experience the pinnacle of contemporary living at 230 Stanley Drive, where every detail has been meticulously crafted to exceed the highest standards of luxury living. Don't miss your chance to call this extraordinary property home! (id:8999)
6 Bedroom
6 Bathroom
5781 sqft
176 Wesley Crescent
Waterloo, Ontario
Lovely bungalow located in the quiet, sought after community of Martin Grove Village. This well maintained, adult living community, is the perfect place to retire. Upon entry you’ll be greeted by a large foyer and neutral décor. The bright white eat -in-kitchen has ample counter space, a large wall pantry, and a convenient walkout to the side deck and gazebo. The main floor 4-piece bath offers a functional cutout tub for easy entry and exit. The fully finished basement is the prefect space for entertaining; with a large L-shaped rec room, a 2-piece bath, gas fireplace, and plenty of storage. Additional features include: main floor laundry, double wide concrete driveway, BBQ gas line, and updated furnace and a/c (2020). Prime location, minutes to St. Jacobs Farmers Market, Highway 85, restaurants, and shopping. This home is truly a must see! (id:8999)
2 Bedroom
3 Bathroom
1838 sqft
146 Greendale Crescent
Kitchener, Ontario
Welcome to your future, 3 Bedroom Semi-Detached home in the East side of Kitchener. Situated in a family friendly neighborhood, this home is ideal for anyone looking for a cozy and functional living space. This house features 3 bedrooms and a full bathroom on the upper level, a spacious eat-in kitchen and combined living and dining room on the main level with a 3 piece bath, laundry/storage room on the lower level. The main living area is bright and airy, creating a welcoming atmosphere for relaxation and entertainment with a large window that allows natural light and a walkout to a large 17 x 12 deck. The three bedrooms provide flexibility for a growing family, home office or guest rooms. This property provides ample space with a perfect balance of comfort and convenience. Extra storage for tools and garden equipment or seasonal items in the shed. This property includes space for 3 car parking and is close to schools, grocery stores, parks, highway access, shopping center and more. (id:8999)
3 Bedroom
2 Bathroom
1300 sqft
1188 Queenston Road
Cambridge, Ontario
Welcome to 1188 Queenston Road, a newly built duplex, thoughtfully designed with modern living in mind. Each unit features an open-concept floor plan, filled with natural light and high-end finishes. The main living area boasts a spacious living room, a gourmet kitchen, living/dining area perfect for entertaining and doors out to a deck overlooking the large backyard. The principal suite includes double-closets and ensuite bathroom, while the second bedroom also offer a private ensuite. An in-law or rental suite with a private entrance and large windows offers income-generating potential, complete with a bedroom, bathroom, kitchen, and living area, providing comfort and independence for extended family or tenants. The property also offers separate mechanical and laundry rooms for each unit. This property combines elegance and functionality, making it an ideal investment or multigenerational home. Located closed to schools, shopping and dining, and just minutes from trails along the Grand River and HW 401 access. (id:8999)
3 Bedroom
4 Bathroom
2474 sqft
129 Eastforest Trail
Kitchener, Ontario
Welcome home to this charming 3 bedroom, 2 bathroom Semi Detached located in a lovely, family friendly neighbourhood on Eastforest Trail. The main floor is spacious and open with lots of natural light. Walk out through the sliding patio doors to your large backyard. Upstairs are 3 good sized bedrooms & a stylish full bath. Head downstairs to find a large basement ready for your final touches complete with brand new(2021) bathroom. Steps away from beautiful parks and close proximity to Boardwalk Shopping Centre, schools, and the expressway, you will truly love this home and community. Reach out to book your showing today. A/C(2021), Furnace(2020) (id:8999)
3 Bedroom
2 Bathroom
1080 sqft
536 Red River Drive
Waterloo, Ontario
WESTVALE GEM! Located on a quiet tree lined street, this immaculately maintained detached home is FULLY UPGRADED and features a private backyard backing onto parkland. As you arrive at the property you will notice a good sized driveway leading you up a landscaped front yard to an idyllic front porch. Imagine the magical evenings here with the hydrangeas gently swaying! Heading inside, prepare to be impressed with extensive recent renovations including a brand new kitchen with quartz countertops (2024), all new appliances (2024), all new interior doors & hardware (2024), upgraded lighting (2024), fresh paint (2022 & 2024), new stair railing (2022) and stair carpeting (2024), upgrades to bathrooms (2024), newer furnace (2022), new air conditioner (2024), new garage door opener (2024), Ecobee thermostat (2024), and many other touches throughout. Heading outside through the upgraded back patio doors, enjoy a fully fenced backyard complete with landscaping, a large patio and barbecue gas line. The location of this home also cannot be beat with numerous trails and parks right off your doorstep, an active neighbourhood group (Westvale Community Association), and the convenience of The Boardwalk for all amenities a 3 minute drive away. Check out the virtual tour! (id:8999)
3 Bedroom
2 Bathroom
1603.41 sqft
1131 Concession 6 W
Flamborough, Ontario
Welcome to this exquisite custom-built multi-generational home, a testament to luxurious living and thoughtful design. This stunning property seamlessly blends sophistication with functionality, offering unparalleled comfort and elegance. With high-end finishes throughout, every detail has been meticulously crafted to create a space that exudes opulence and refinement. From the grand foyer to the spacious living areas, this home is a showcase of architectural excellence. Ideal for multi-generational living, it boasts separate living quarters with all the amenities needed for the comfort of extended family or guests while still preserving privacy. The gourmet kitchen is a chef's delight, equipped with top-of-the-line appliances and ample space for culinary creations. Retreat to the lavish master suite, complete with a spa-like ensuite bathroom and expansive walk-in closet. The outside living spaces provide a serene backdrop, perfect for the avid gardener, relaxation and entertaining alike. Welcome home to a lifestyle of luxury and distinction. The location of the property is an added appeal, with an under 35-minute drive to the surrounding cities of Cambridge, Hamilton, Burlington or Oakville and minutes to local golf courses. (id:8999)
5 Bedroom
5 Bathroom
7154 sqft
481 Huron Street
Woodstock, Ontario
Discover the perfect blend of charm and modern updates in this delightful red brick 1.5-story home located at the tranquil end of Huron Street in the highly sought-after North end of Woodstock! This home features four generously sized bedrooms and a remodeled bathroom providing ample space for a growing family or guests! Enjoy cooking in the freshly renovated kitchen featuring stunning quartz countertops and all new appliances (including fridge, stove, water softener, washer, and dryer) A new furnace and AC was installed in 2021 to ensure year-round comfort along with new basement windows (2021) and fresh paint throughout the home to highlight the original charming hardwood floors that lead to the large backyard, surrounded by mature trees to relax and enjoy the outdoors in privacy! Outside there is plenty of space for parking as well as a detached 20x14 ft garage equipped with hydro ready to house your cars, tools or recreational gear! Located near Roth Park and the Thames River, this home is just steps away from beautiful trails and conservation areas perfect for exploring. Nestled in an excellent neighborhood, this home is close to all amenities with convenient access to nature! Don’t miss your chance to make this lovely North Woodstock house your new home! (id:8999)
4 Bedroom
1 Bathroom
2063 sqft
95 Clayton Street
Mitchell, Ontario
Kinridge Homes presents 'The Matheson', striking the balance between style and versatility. Located 10 minutes north of Stratford in the charming town of Mitchell, these modern Country Cottage semis offer a 3 bdrm and 3 bdrm + media layout. You will be amazed with the amount of natural light in these units. Huge side panels and transom surrounding the front door brightening the foyer, main level and staircase. Warm colored luxury vinyl plank brings durability to the high traffic of the main floor. The gourmet kitchen is built by Blackstone Cabinetry featuring a centre island with countertop overhang and quality soft close components to the drawers and doors. The family room, kitchen, and dining rooms share the same open space making for a great entertaining area. Family room feature wall also features a dedicated receptacle for future electric fireplace and media. The reduction to 3 bdrms on the second floor provides additional space for a hallway office nook. Convenient second floor laundry with additional basement laundry rough in. The master suite has a walk in closet as well as an oversized beautiful ensuite with a double vanity, and huge walk in shower. ZONING PERMITS DUPLEXING and a large amount of the work is already complete with a side door entry to the basement stair landing from grade level, laundry rough in, 3 piece bathroom rough in and extra large basement windows. Surrounding the North Thames river, with a historic downtown, rich in heritage, architecture and amenities, and an 18 hole golf course. It’s no wonder so many families have chosen to live in Mitchell; make it your home! Multiple lots available. (Pricing reflects the base model, photos are of the existing model with multiple upgrades) Photos from Model Home. Also available as a 4 bedroom version. Contact us for more details. (id:8999)
3 Bedroom
3 Bathroom
1834 sqft
62 Balsam Street Unit# H204
Waterloo, Ontario
WELCOME TO YOUR NEW HOME/INVESTMENT PROPERTY! Located just steps away from both WLU and U of W, this unit has a prime location. This Sage III Hickory Suites Building has one of the best locations in the complex. It has 1 bedroom plus a den that could easily be transformed into a 2nd bedroom. 2 full bathrooms as well make this an ideal investment. The upgraded kitchen includes granite counters, a built-in dishwasher and microwave, and breakfast bar. Enjoy the covered balcony for siting out and enjoying a few rays of sunshine. Quality flooring thorughout. And to top it all off this unit includes 1 parking spot. Leased at an incredible rate until August 31st, 2026. Great tenants! (id:8999)
2 Bedroom
2 Bathroom
960 sqft
576 Dunbar Road
Kitchener, Ontario
Welcome to your hidden gem nestled in a historic Westmount neighbourhood, offering the perfect blend of suburban tranquillity and urban convenience. Situated mere steps from Belmont Village, this charming home places you in the heart of vibrant dining, premium coffee spots, boutique shopping, and the scenic Iron Horse Trail. With easy access to both Uptown Waterloo and Downtown Kitchener, you'll enjoy the best of both worlds with bustling city life just minutes away. Discover the allure of Westmount, where century-old charm meets modern-day amenities. Picture-perfect streets adorned with stately Maples and well-preserved early 20th-century homes create a picturesque backdrop for your daily adventures. Step inside this inviting residence and envision the possibilities. Including a possible inlaw suite with separate entrance and walkout. With its prime location, this home offers immense potential to become your dream oasis. (id:8999)
3 Bedroom
2 Bathroom
1353 sqft
222 Jacob Street E
Tavistock, Ontario
MOVE IN READY!!!!! Apparently, this 2209 sq ft average two-storey home is NOT average as it is Sunlight Homes' most popular model. This 4-bedroom Oxford model with 9 ceilings is located in the beautiful and quaint town of Tavistock. 5 appliances and central air are included. You can enjoy country living but have the convenience of being just 22 minutes from Sunrise Plaza in Kitchener and Waterloo's Boardwalk. Enter into elegance through your foyer’s double doors and right away you will feel the spaciousness and notice the beautifully upgraded laminate flooring through the main level where you will find a mudroom that gives you comfortable everyday use from the garage, a 2-piece bathroom, and a great open concept main area with a gorgeous modern eat-in kitchen with quartz countertops and backsplash, 45-1/2” upper cabinets and a plus a super-sized walk-in pantry. Tons of space to set up your living room and even your formal dining table. When walking up the stairs you can see the gorgeous railings giving the home so much character and elegance. On the second level, there is a primary bedroom completed with a 5-piece luxury ensuite and a walk-in closet. There are three more large bedrooms, and a 4-piece bathroom to accommodate the rest of the family. Not to mention the spacious laundry room. The basement is a wonderful open canvas with a bathroom rough-in for the future when you are ready to finish it. This home is set on a very low-volume traffic road. (id:8999)
4 Bedroom
3 Bathroom
2205 sqft
579 Brookmill Crescent
Waterloo, Ontario
Step into 579 Brookmill Crescent in Laurelwood, Waterloo, and discover your dream home offering spacious, carpet-free living across 2,500 sq ft with 4 bedrooms and 3.5 bathrooms. Perfectly situated near top-rated schools and amenities, this property boasts: # 1: PRIME LOCATION Laurelwood, Waterloo features top schools like Laurelwood Public School, St. Nicholas Catholic School, and Laurel Heights Secondary School. Close to parks, bus stops, public transit, YMCA, the University of Waterloo, and plazas - an ideal location for growing families. # 2: MAIN FLOOR LIVING Enjoy a self-sufficient main floor with a living room, kitchen, laundry room, powder room, and dining room, seamlessly connected to the patio. # 3: COZY UPPER FLOOR FAMILY ROOMS AND 3 BEDROOMS Find peace in three bright upstairs bedrooms with two full bathrooms and a spacious family room with vaulted ceilings. # 4: VERSATILE BASEMENT Discover an additional bedroom in the basement with a full bathroom and recreation room, ideal for guests or a large family. # 5: PRIVATE OUTDOOR SPACE Relax in the fully fenced backyard featuring a deck and shed. # 6: CARPET-FREE LIVING Enjoy hardwood flooring throughout, ensuring easy maintenance. # 7: 6 PARKING SPACES Includes a double car garage and a double-wide, double-deep driveway providing parking for 6 cars. # 8: LOADS OF UPGRADES Approximately $60,000 worth of upgrades, including all windows replaced in 2024, a new stove and dishwasher, updated floor tiles in the foyer, kitchen, and laundry, a newer laundry sink, and a new high-efficiency heat pump with R16 attic insulation. Additionally, all 4 bathrooms were fully renovated in 2023. Don't miss the opportunity to make this exceptional property your new home. Schedule your viewing today! (id:8999)
4 Bedroom
4 Bathroom
2341.69 sqft
6 Zeffer Place
Kitchener, Ontario
OFFERS ANYTIME. Immaculate maintained family home on quiet court in desirable location. Close to Chicopee Ski Hill! Spacious foyer with powder room. Beautiful updated kitchen with ample cabinets, island with big drawers, stainless steel appliances and sliders to your own private deck with gazebo. Family room featuring natural gas fireplace. Upper Living and dining room with big windows, plus two skylights and updated floors. Third level features 3 bedrooms including the primary bedroom with a 3 piece ensuite. Lower level provides access to your oversized double car garage with tons of storage and a man door to your backyard. Fully finished basement with bedroom, bar, recroom with wood burning fireplace, utility room and lots of storage space. Fenced backyard, storage under the deck, stone walkway plus two gates. Double wide driveway allows for at least 4 cars. No detail overlooked. Upgrades include windows, roof (2015), furnace & a/c (2017), flooring, closet doors, bathrooms and kitchen. Desirable location close to ski hill, schools, parks, trails, shopping, Waterloo airport, 401 and so much more. Come check out this house. (id:8999)
4 Bedroom
4 Bathroom
2824 sqft
44 Warwick Court
Kitchener, Ontario
IN-LAW SUITE POTENTIAL WITH SEPARATE ENTRANCE- 44 Warwick Court, a stunning detached single-family backsplit nestled in a tranquil cul-de-sac in the desirable Country Hills area of Kitchener. This beautiful property offers the perfect blend of comfort, style, and convenience, making it an ideal choice for families and professionals alike. The separate basement entrance offers an opportunity for an in-law suite potential with a sleek modern kitchenette or wet bar. Situated in a quiet, mature family-friendly neighborhood, this home is close to schools, parks, shopping centers, and recreational facilities. Easy access to public transportation and major highways makes commuting a breeze. Newer updates including heat pump, furnace, roof, siding, driveway, electrical panel, hot tub, reverse osmosis water system and backyard fence and patio. Don't miss out on this opportunity book a private tour today and see what this property has to offer! (id:8999)
3 Bedroom
2 Bathroom
2254.86 sqft
205 Park Street
Kitchener, Ontario
Welcome to your dream home where timeless charm meets modern convenience. The original owner of this beautiful Century home was F. Rabethge who purchased the 'full lot' in 1887 & built in 1888. In 1940, 5 & 1/2 of the lot was sold to the City of Kitchener hence 'Cherry Park' and the additional lots surrounding. This home has been thoughtfully updated to offer the best of both worlds. Here's why you'll fall in love with this super cute abode: As you step inside you'll notice the exquisite details that speak to the home's rich history. Original Maple hardwood floors, roughcut uneven baseboard, window & door frames, plaster walls & ceilings, dry stone foundation walls that are seamlessly integrated with contemporary upgrades, providing an inviting & stylish living space. All rooms are bathed in natural light offering a variety of views. The eat in kitchen has been completely renovated with modern amenities, granite countertops & custom cabinets with access to the back porch. One of the standout features of this home is the surprisingly large & deep backyard. Whether you envision a lush garden, a play area for children or an outdoor entertaining space, this backyard offers endless possibilities. Fully fenced with mature trees provide shade & privacy, creating a serene escape from the hustle & bustle of daily life. This home has been meticulously maintained and updated to meet modern standards. Situated in a desireable neighbourhood, this home is close to top-rated schools, parks, shopping & dining. Enjoy the best of both worlds with a tranquil, family friendly environment while being just minutes away from all the amenities you need! Don't miss the opportunity to own this charming Century Home with modern updates and an expansive backyard. It's a perfect blend of history, luxury & convenience. Schedule a private showing today & experience the magic of this exceptional property for yourself. (id:8999)
2 Bedroom
2 Bathroom
1148.87 sqft
30 Jones Crescent
Tillsonburg, Ontario
Absolutely Stunning Two Bedroom Bungalow In Baldwin Estates. Beautifully Landscaped Property Complete With Lawn Sprinkler System. Foyer With Large Double Doors Coat Closet. Ceramic Tile In The Foyer. Hardwood Flooring In The Living Room And Second Bedroom. Stunning Large Custom Kitchen With Large Island And Built In Appliances. Pull Out Deep Pot Draws In The Kitchen. Pull Out Draws in The Main Bathroom Vanity And Closets. Main Floor Laundry With Built In Cupboards And Sink. Main Floor Primary Bedroom Complete With His/Her Closet, French Doors Leading To Stunning Interlocking Brick Patio And 4Pc Ensuite Bathroom. Main 3Pc Bathroom With Walk In Shower. Buyers To Accept And Acknowledge A One Time Fee Of $1,000 Payable To The Baldwin Place Residents Association And An Annual Fee Of $400. Call Today For Your Private Viewing. (id:8999)
2 Bedroom
3 Bathroom
2797 sqft
299 Cundles Road E Unit# 304
Barrie, Ontario
Welcome to The Duckworth Condos! Discover convenience and comfort with this exceptionally located Condo! Right next to North Barrie Crossings Plaza, this prime location offers unparalleled access to many great amenities such as LA Fitness, Galaxy Cinema, shopping, and various restaurants; walking distance to schools and parks. With easy access to HWY 400, you will find Royal Victoria Hospital and Georgian College nearby, along with easy public transit options. This bright and spacious unit features two generous bedrooms, a large den perfect for a home office, and two full bathrooms. The open-concept living area flows into the Kitchen area, featuring stainless steel appliances and a large kitchen island. The living room leads directly to the sizable balcony. It is fantastic for checking the weather before going out and also relaxing with your favourite beverage and listening to the birds! The condo is thoughtfully upgraded with in-suite laundry and neutral colours throughout. The convenience of two owned outdoor parking spaces further enhances the low-maintenance lifestyle. Take advantage of this opportunity to live in a location where everything you need is just steps from your home! You will enjoy this relaxing lifestyle! Photos taken pretenant (id:8999)
3 Bedroom
2 Bathroom
1080 sqft
1489 Old Zeller Drive
Kitchener, Ontario
Welcome to your new home nestled in the heart of Lackner Woods! This charming 1446 square foot house with an oversized single garage and double wide driveway offers a perfect blend of comfort and convenience. Step inside to discover a thoughtfully designed layout that maximizes space and natural light throughout. The main floor features a welcoming open concept living area with vaulted ceiling that adds to the bright open feel, ideal for entertaining guests or relaxing with family. The adjacent kitchen boasts modern appliances, a large island providing extra storage and counter space and a great place to gather. Rounding out the kitchen is a comfortable dining area. Step through the sliding doors off of the living room onto your beautiful deck, perfect for summer barbecues or morning coffee. Natural gas BBQ hookup means you can grill all year without filling a single tank! Upstairs, you'll find three spacious bedrooms with plenty of closet space. The primary bedroom is your private retreat, complete with a cheater ensuite bathroom for added convenience. With some of the city's best schools, parks and playgrounds, the Walter Bean Trail and Chicopee Ski Hill just moments away, this location is a paradise for outdoor enthusiasts, no matter the season, offering endless opportunities for adventure. For commuters, quick access to Highway 401 ensures an easy drive to the GTA and surrounding areas. Whether you're starting a family or looking for a peaceful retreat, this home offers everything you need and more. Schedule a showing today and experience all that this desirable neighbourhood has to offer! Offers accepted anytime! (id:8999)
3 Bedroom
2 Bathroom
1994 sqft
49 Vardon Avenue
Cambridge, Ontario
Welcome home to 49 Vardon Avenue, located in mature East Galt neighbourhood. With over 1700 sqft of finished living space this bright and spacious single-detached bungalow with IN-LAW POTENTIAL has many features including a DOUBLE DRIVE-THROUGH GARAGE with newer garage doors, and a concrete double wide driveway (2021) - so parking for 6 cars! This move-in ready home sits on a 57’ x 110’ lot and inside you will find an updated eat-in kitchen with Quartz countertops, stainless steel appliances (2022/2023) and access to the fully fenced back yard with a covered patio; a nice sized living/dining room; 3 bedrooms, a 4-piece bath; neutral flooring and neutral paint throughout, recently installed pot lighting on both levels (2022) and California shutters on main level (2022); newer furnace and AC (2022) and roof (2021). Downstairs in the fully finished basement with a separate entrance and in-law potential, you will find yet another living space with a gas fireplace; a kitchenette, den and a 3 piece bath. This well-maintained home is located in a family-friendly community located close to schools, parks, shopping, public transportation, and with a convenient 12 minute drive to Hwy 401 this home is perfect for commuters. This is a great property in a great area and it won't last long! (id:8999)
3 Bedroom
2 Bathroom
1799 sqft
78 Champlain Crescent
Kitchener, Ontario
**Welcome to 78 Champlain Crescent, Kitchener East** Step into one of Kitchener East's most charming streets and discover the inviting appeal of 78 Champlain Crescent. This spacious four-level side split home boasts over 2700 sq feet of living space and wonderful curb appeal, featuring a large interlocking brick driveway, beautifully landscaped surroundings, and a cozy porch perfect for relaxing. As you enter, a wide hallway that doubles as a foyer sets the tone for the generous space throughout. The large living room is a highlight, with a bay window that bathes the area in natural light. There is an open-concept dining room and the kitchen flows seamlessly into the spacious family room, where sliders lead to an interlocking patio and a covered patio area, ideal for outdoor entertaining. The kitchen windows offer a delightful view of the rear yard, adding to the home's charm. Upstairs, you will find four spacious bedrooms, including a primary suite with a four-piece en-suite and double closets, one of which is a walk-in. An additional four-piece bathroom serves this upper level, ensuring comfort for the whole family. The lower level expands your living space with a spacious family room equipped with a wood burning fireplace, a convenient laundry room/mudroom, a three-piece bath, and direct access to the double garage. The lowest level offers a versatile large room to suit your family's needs, along with a hobbyist's workroom equipped with a walk-up to the storage shed. Outside, the fully fenced yard is adorned with low-maintenance perennials, providing a tranquil setting for outdoor activities. The home also features plenty of storage, numerous pocket doors for customizable privacy, and easy access to all amenities, including highways, excellent schools, and the desirable Heritage Rosemount area. Lovingly maintained, this home is ready to welcome its new owners. Don't miss the opportunity to make 78 Champlain Crescent your new address! (id:8999)
4 Bedroom
3 Bathroom
2773 sqft
35 Rosebrugh Avenue
Cambridge, Ontario
OPEN HOUSE SUN JULY 7th, 2-4pm. Whether you're an investor seeking a prime location just minutes from the 401, a nature lover desiring trails and parks at your doorstep, or a family wanting easy access to new sporting venues nearby, this home is perfect for you! Conveniently located in the prestigious Preston Heights neighbourhood of Cambridge, this property is close to Conestoga College, major universities, shopping, and schools, offering an unparalleled opportunity for commuters and families alike. This turn-key former model home surpasses new builds, boasting 4 bedrooms and 3 bathrooms across over 2,000 luxurious square feet of living space. The hardwood and ceramic floors seamlessly transition from room to room. Granite countertops, stainless steel appliances, and a breakfast bar on the island create a modern and inviting space for cooking and entertaining. The open-concept design connects the kitchen to the family, dining, and living areas, making it ideal for socializing and spending time with loved ones. A cozy gas fireplace in the living room adds warmth and comfort, providing the perfect spot to relax and unwind. The spacious dinette leads to a private, fully fenced backyard, ready for your final touches to create an ideal setting for outdoor entertainment. Convenience meets functionality with the main floor's spacious laundry/mud room, featuring a large storage closet and a 2-piece bath. Ascending to the upper level, you'll discover a haven of relaxation. The primary bedroom steals the spotlight with its expansive walk-in closet, luxurious 5-piece ensuite, and abundant natural light. Completing this level are three additional well-appointed bedrooms and a family bathroom, providing ample space and comfort for all. The lower level of this home is framed and awaiting your personal touches. Don’t miss this one! (id:8999)
4 Bedroom
3 Bathroom
2090.43 sqft
80 Starr Crescent
Cambridge, Ontario
Stunning custom home, with 2 floors totally renovated in 2018/2019 (including upstairs addition). All stone exterior with oversized drive thru triple garage, epoxy flooring, heat pump and heater and air conditioning in garage. This home boasts high quality heated flooring in 4 bathrooms, kitchen, foyer, laundry and mud rooms. Sunken great room has wide plank hickory engineered hardwood and amazing built in custom cabinetry. It boasts a gorgeous Dimplex fireplace, remote blinds and overlooks a beautiful landscaped yard with a pond. The beautiful kitchen has stone countertops, a 10' island that seats 8 comfortably. The appliances include a Thermidor freedom cooktop, Thermidor double oven (one being a steam oven) plus built in microwave. Beautiful full size fridge with a full size freezer. Main level consists of a large office that could easily be converted back to a living room if desired as well as a large dining room with lots of windows. Upstairs the master bedroom is very spacious with 2 good sized walk in closets.. The ensuite is large with a beautiful steam shower. There are 3 other bedrooms, as well as a sitting room on the second level. 2 more beautiful bathrooms, as well as laundry are situated upstairs. This beautiful carpet free, pet free and smoke free home has amazing views. The professional landscaping is beautiful. The large pond has a water feature and stocked with mature and small koy. A large playground for kids with rubber matting is a great feature. Yard has lots of fruit trees and features a wrap around porch and deck with glass railing. Extras include pot lights, extra lights and hydro outdoors, all solid wood doors throughout, crown molding, tall wooden baseboards, hard wired cable and internet, alarm system with cameras, new metal roof, new windows, new a/c, tons of storage, natural gas hookup for bbq. Spacious, bright walkout basement with lots of windows. 1 walkin closet can be converted back to 5th bedroom. 5 minutes to 401. (id:8999)
4 Bedroom
5 Bathroom
3842 sqft
18 Southwood Drive
Kitchener, Ontario
OPEN HOUSE SAT & SUN, JULY 6th & 7th, 2-4pm. Impeccable curb appeal beckons you to explore this stunning raised bungalow nestled on a serene, tree-lined street in the sought-after Country Hills community. As you step through the inviting front door, you're welcomed into this charming 4-bed, 2-bath home. Natural light pours in, illuminating the newly renovated floors and highlighting the updated fixtures throughout, including savvy smart light switches with a double-tap feature. The spacious living room sets the stage for entertaining with flair, seamlessly flowing into the gourmet kitchen featuring sleek dark-stained cabinetry, stainless steel appliances, and a sophisticated white backsplash. The oversized island is a hub of culinary creativity and socializing. Sliding doors off the dining area lead to a private backyard oasis that dreams are made of – boasting a refreshing heated saltwater in-ground pool, expansive deck, terraced gardens, and complete seclusion with full fencing. On the main floor, the primary bedroom offers a peaceful haven with ample space, accompanied by two more generously proportioned bedrooms and a chic 4-piece family bathroom. Descending to the lower level reveals a separate entrance directly though the garage, a cozy rec room with a fireplace perfect for relaxation, convenient laundry facilities, ample storage, and an additional 3-piece bathroom and bedroom, ensuring every inch of this home exudes style, comfort, and functionality. Big-ticket items like most of the windows, the AC and furnace have been updated, ensuring peace of mind and efficiency for years to come. This exceptional property is more than just a home; it's a lifestyle waiting to be embraced. Walking distance to schools with quick access to highway and local amenities this home has it all. (id:8999)
4 Bedroom
2 Bathroom
1898.25 sqft


